The Livingetc newsletters are your inside source for what’s shaping interiors now - and what’s next. Discover trend forecasts, smart style ideas, and curated shopping inspiration that brings design to life. Subscribe today and stay ahead of the curve.
You are now subscribed
Your newsletter sign-up was successful
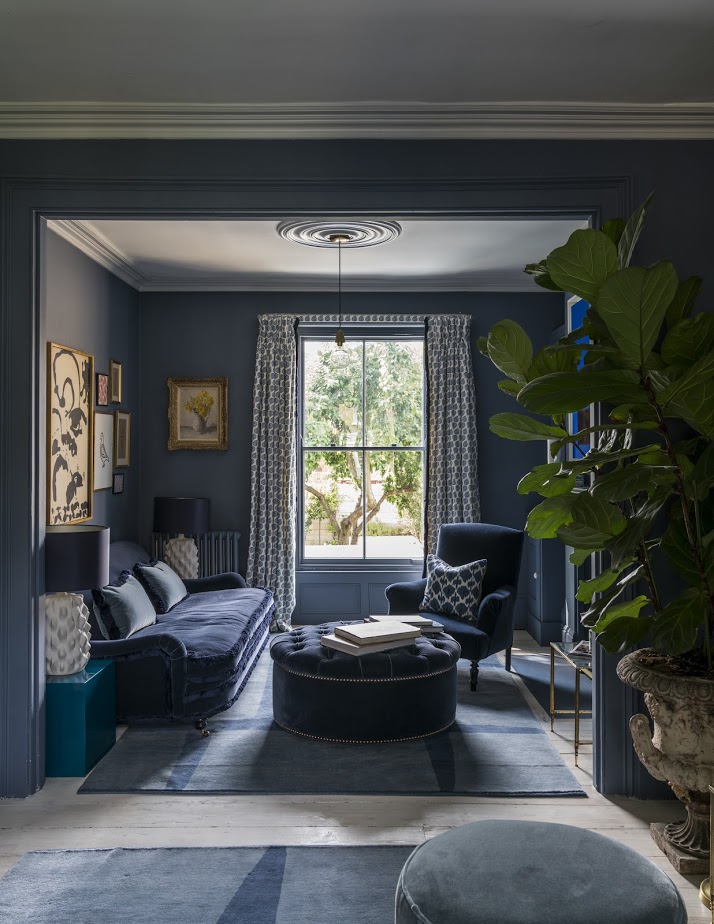
THE PROPERTY
An early Victorian four-storey south London townhouse and modern home. There's a dual-aspect sitting room on the ground floor, while the lower-ground floor houses a study, living room, cloakroom and kitchen, which leads to a dining / family room. On the first floor is the master bedroom, guest bedroom and a bathroom. The girls' bedroom, plus another guest bedroom and a bathroom, are on the top floor.
The home is filled with plump, button-backed blue chairs, swan-necked lamps and fringe-clad sofas. Cobalt ebbs into azure, ultramarine fades into forget-me-not: it’s a palette that, in less confident hands, might feel overwhelming. But here, the effect is bold, glamorous – and as enticing as a deep lagoon on a hot day.
The look sits very well with the architecture of the house. The house is early Victorian, on the cusp of Georgian, and the architecture is stunning throughout.
See Also: Beautiful modern homes around the world
THE LIVING ROOM
The living room is a bold blue hue, feeling simultaneously dramatic and calm.Like elsewhere, an easy mix of designer objects and antiques brings the space to life.
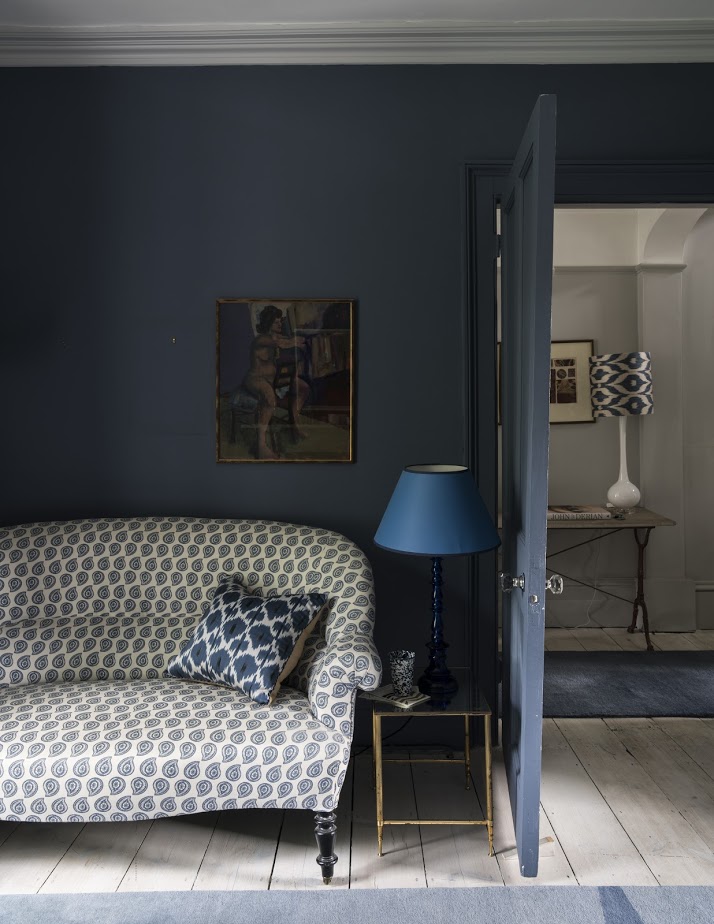
The velvet sofa is fringed as thickly as a flamenco dancer’s skirt. Reflecting her love of clean lines, the abstract painting by Jane Goodwin is echoed in toe-cosseting rugs by another client, Christopher Farr.
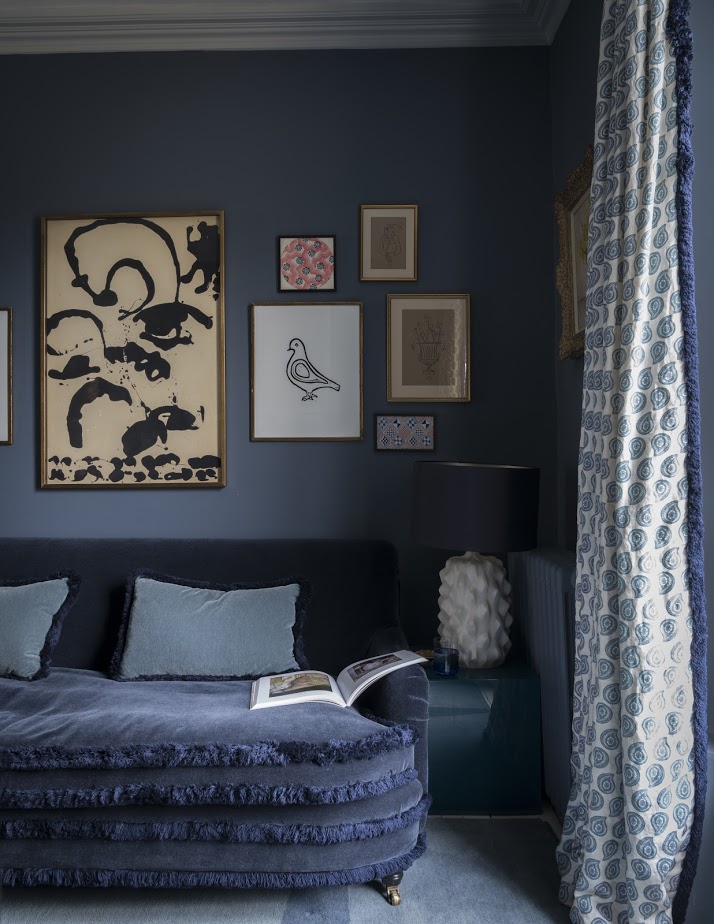
Blue makes the art stand out, and despite being a dramatic colour, it feels surprisingly calm.
The Livingetc newsletters are your inside source for what’s shaping interiors now - and what’s next. Discover trend forecasts, smart style ideas, and curated shopping inspiration that brings design to life. Subscribe today and stay ahead of the curve.
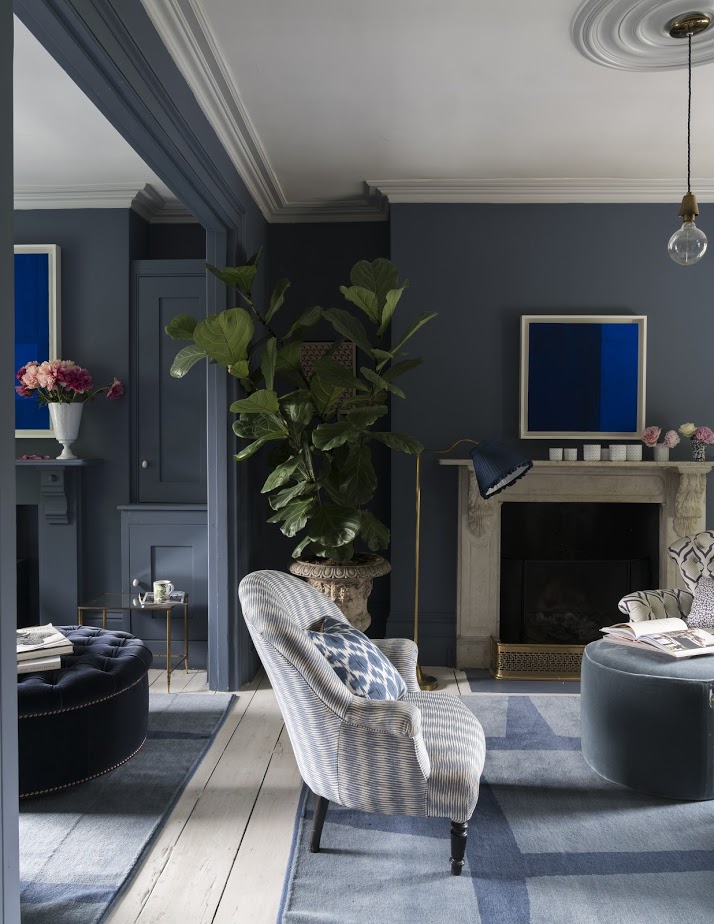
THE KITCHEN
Whisper-blue walls set the tone for the kitchen, where bespoke joinery is offset by brass handles and a Victorian-esque tap.
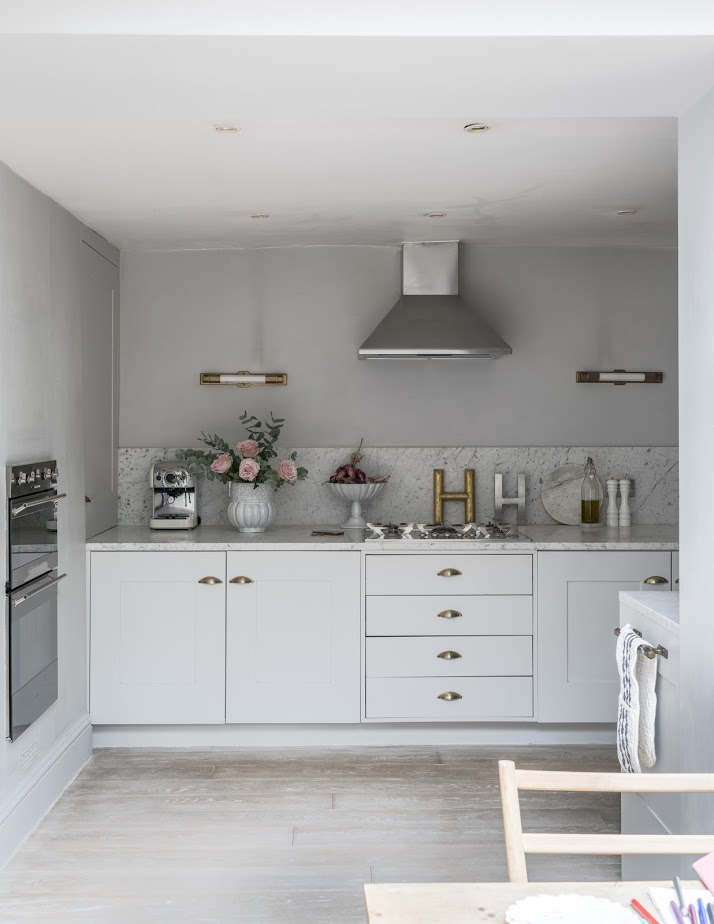
The bespoke kitchen includes deeper-than-average work surfaces, with tops made from Carrara marble.
THE FAMILY ROOM
In the adjoining family space, succulent plants draw the garden inside through wide windows. The hothouse-feel is echoed in an over-scaled palm print by the late, charismatic textile designer Michael Szell, which is lavished on a sofa, lamp shades and curtains.
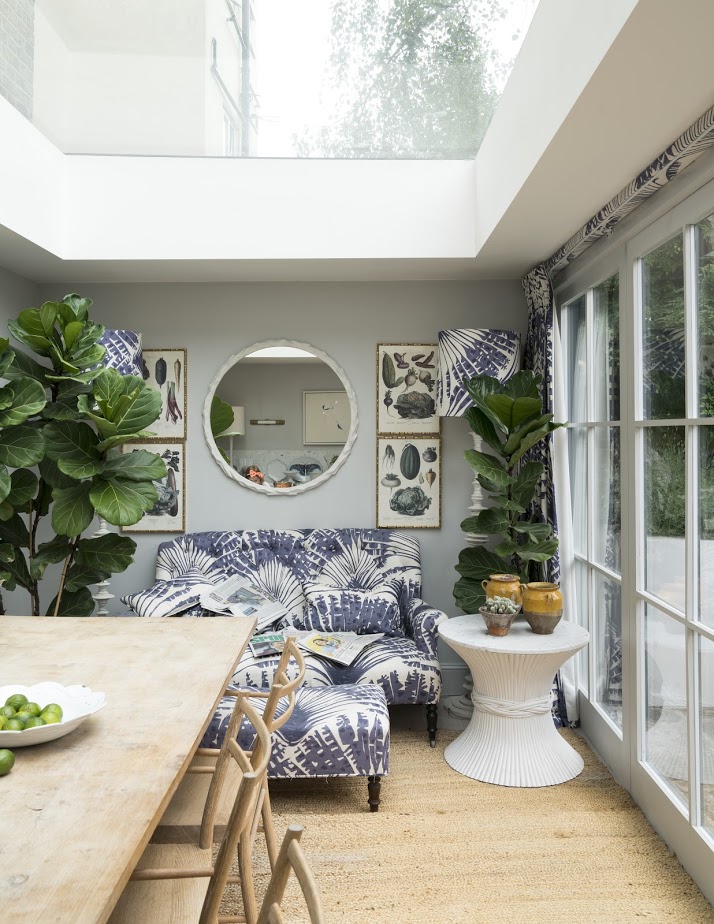
THE DINING ROOM
The dining room is lovely, light and inviting.
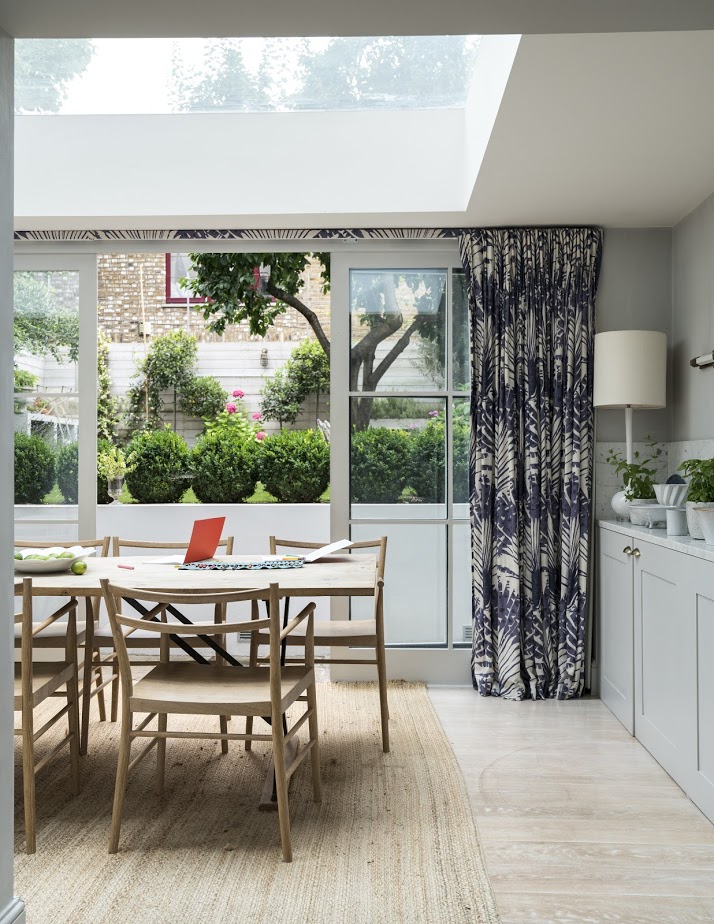
See Also: Laidback Luxe Dining Room Ideas
THE MASTER BEDROOM
The low headboard is designed to not to detract from the carefully arranged accessories. This brings definition to the space, with its restful mix of designerand vintage pieces.
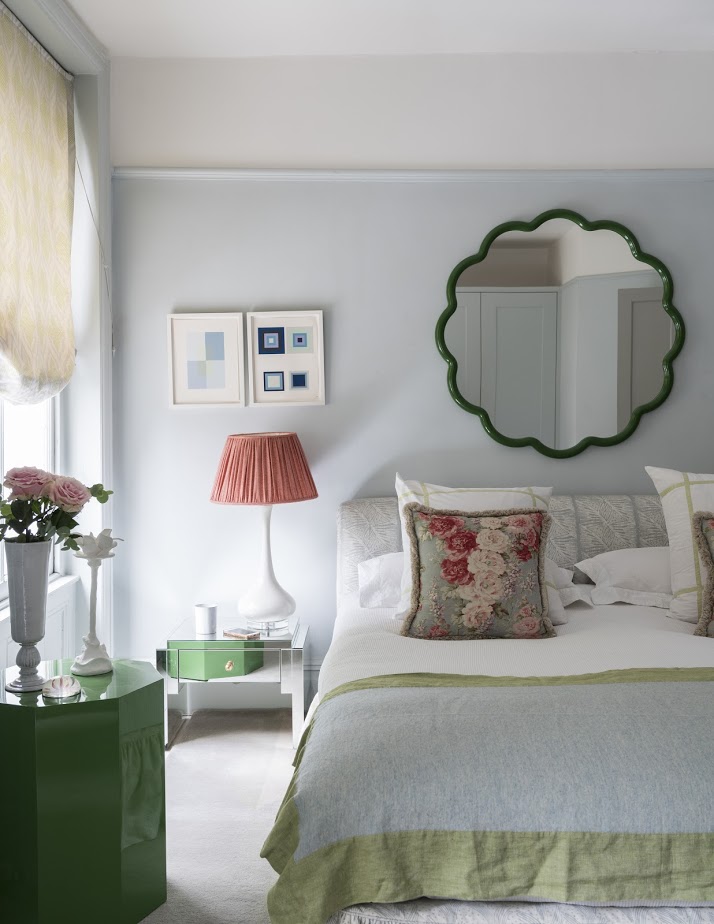
THE GIRLS' BEDROOM
The twin bedroom looks smart with identical beds, table lamps and wall sconces in complementing pastel shades.
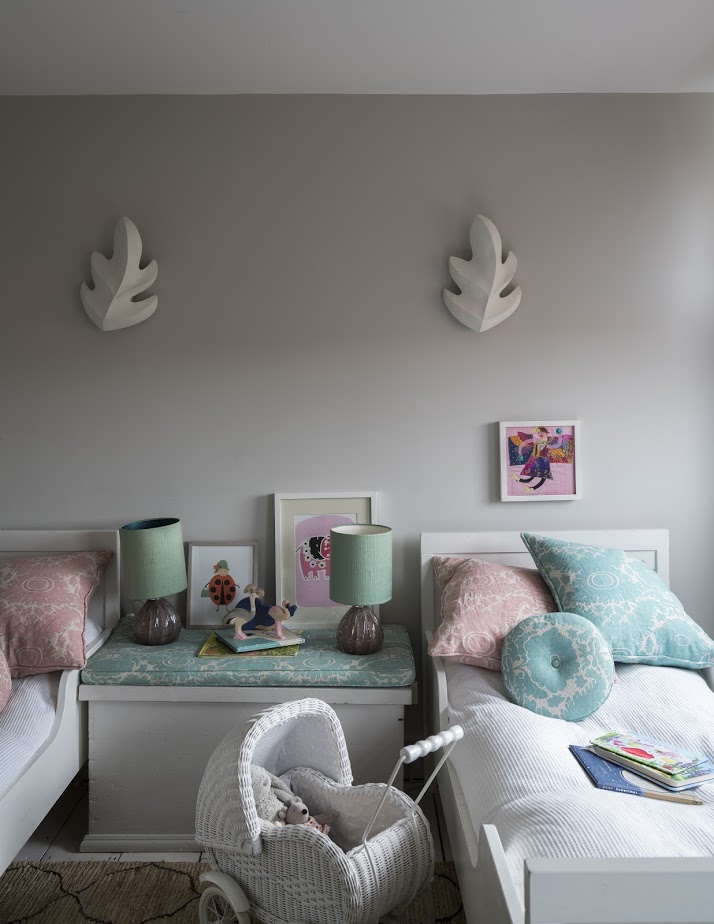
Colourful pompoms add a a sense of fun to the otherwise calm room.
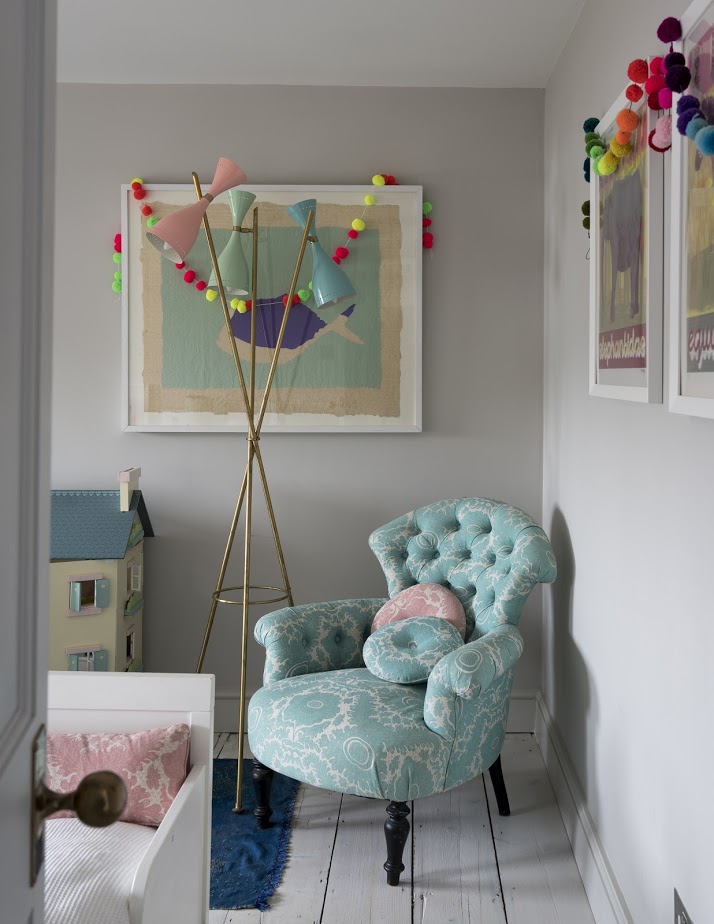
THE STUDY
In this slim but practical home office, a bespoke marble-top desk echoes the design of the adjoining kitchen.
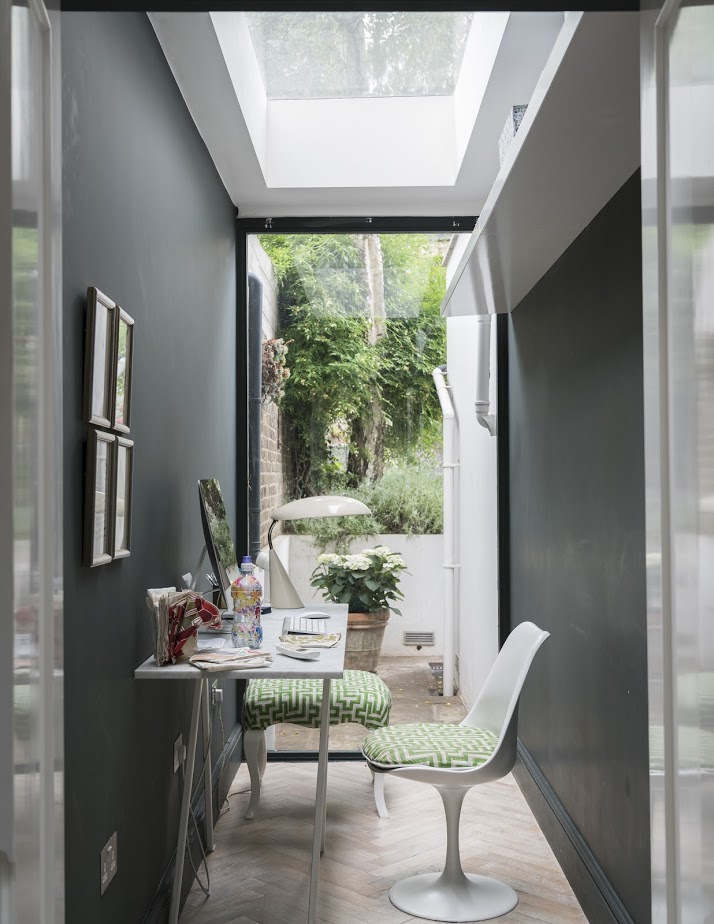
See more of Katharine’s interior design work at katharinehowardstyle.com.
Photography ⁄ James Merrell
See Also: Striking Home Office Ideas
The homes media brand for early adopters, Livingetc shines a spotlight on the now and the next in design, obsessively covering interior trends, color advice, stylish homeware and modern homes. Celebrating the intersection between fashion and interiors. it's the brand that makes and breaks trends and it draws on its network on leading international luminaries to bring you the very best insight and ideas.