Explore artist Rory Dobner's house - a curiosity shop of curated pieces
With its pen and ink squiggles and an array of bespectacled animals, Rory Dobner's house is a gothic family home is as bewitching as the artist’s drawings that are dotted around from wall to wall.
The Livingetc newsletters are your inside source for what’s shaping interiors now - and what’s next. Discover trend forecasts, smart style ideas, and curated shopping inspiration that brings design to life. Subscribe today and stay ahead of the curve.
You are now subscribed
Your newsletter sign-up was successful
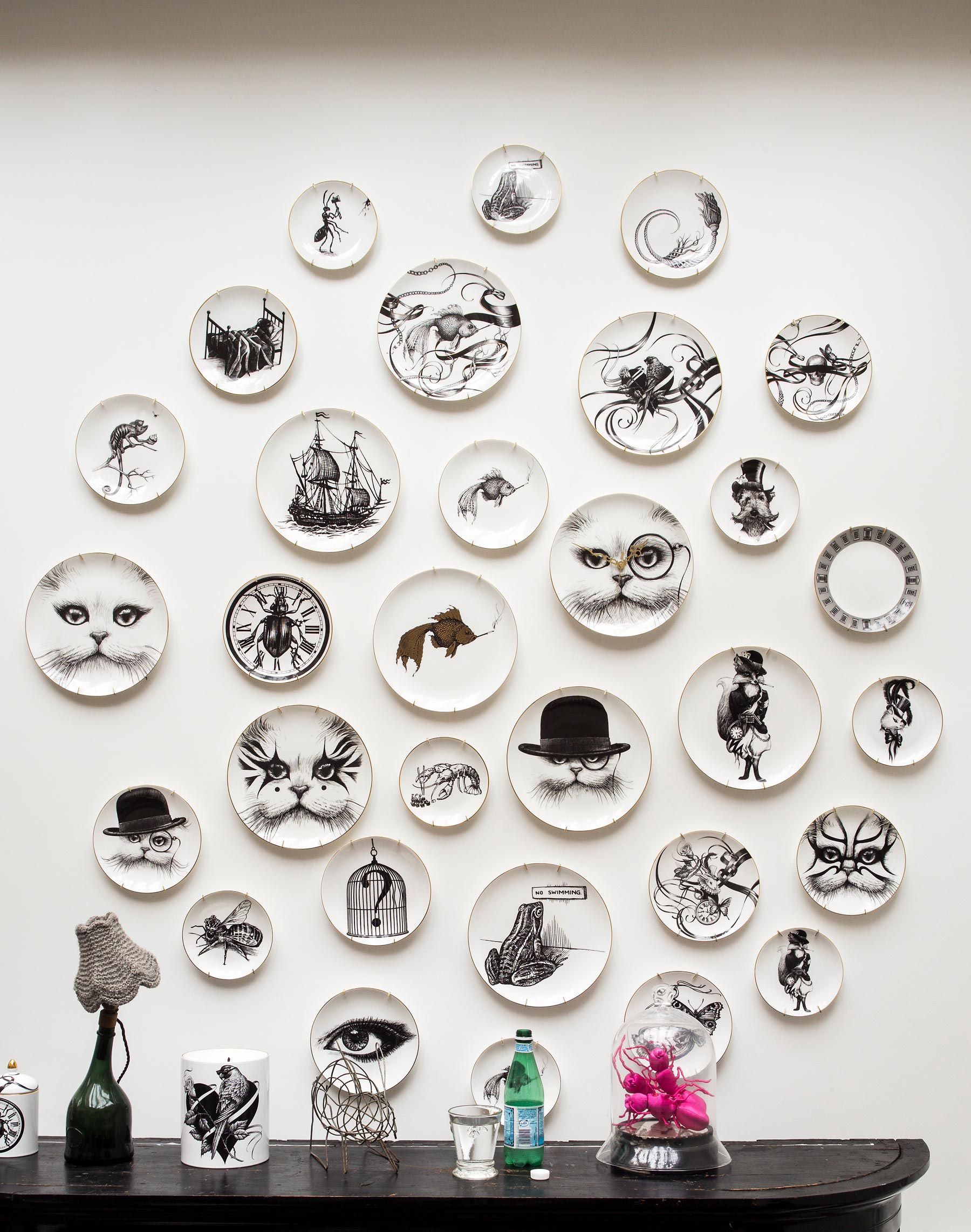
THE PROPERTY
The modern home is made up of two joined-up flats in a Victorian mansion block in north London. There is a living room, study, music room, three bedrooms and a family bathroom on the ground floor. Downstairs is the kitchen-diner, a pantry, a further bathroom and an artist's studio.
See Also: Inside photographer Paul Craig's Victorian villa
KITCHEN
This eccentric home is a magical warren where intrigue and whimsy peep from every corner, in arrangements as deftly drawn as the drawings on the walls. But here, eccentric doesn’t mean crazy clutter.The interior style is as much about what’s left out as what draws the eye in.
The home is dubbed Hamsterville by family because of its circuitous layout and disorientating shifts of level. There’s a run of bedrooms off a long corridor, while on the other side of the house there's a studio created from what had been a cake-slice of courtyard. Eating goes on in the adjoining room marked EAT, beneath a super-scaled pair of Sarah Stockbridge lips, and the downstairs bathroom is a dark affair, finished in black leather and verdigris-pitted brass.
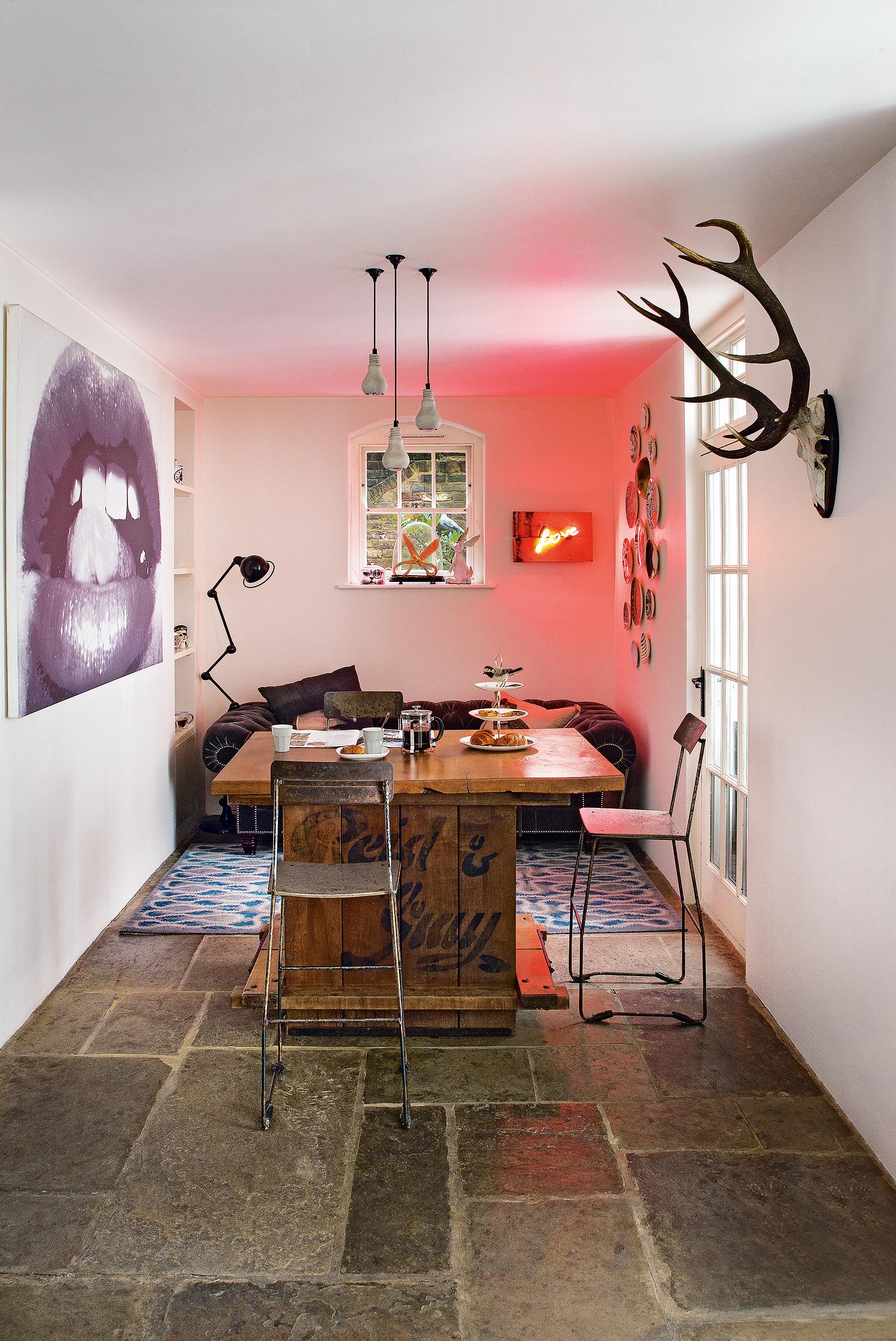
The worktops and door front are made from old cherry wood chemistry lab worktops, complete with Bunsen burner holes. A skinny pantry room next to the kitchen means surfaces stay uncluttered.
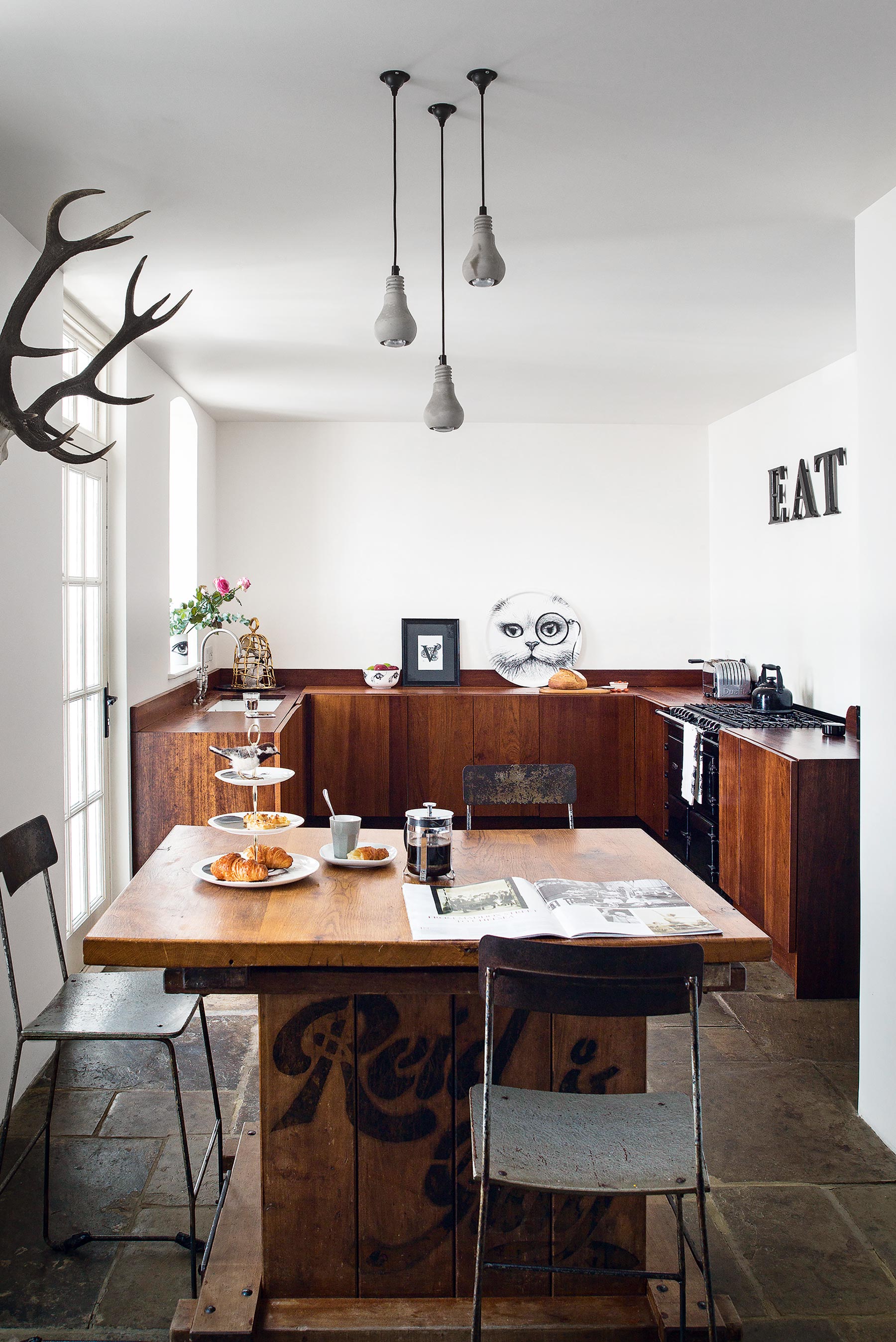
DOWNSTAIRS HALLWAY
A vintage cabinet just outside the kitchen and pantry works for family storage. The Rory Doner alphabet tiles include F for Fish on a Fag Break and S for Skeleton With Stole and Super Shiny Shoes.
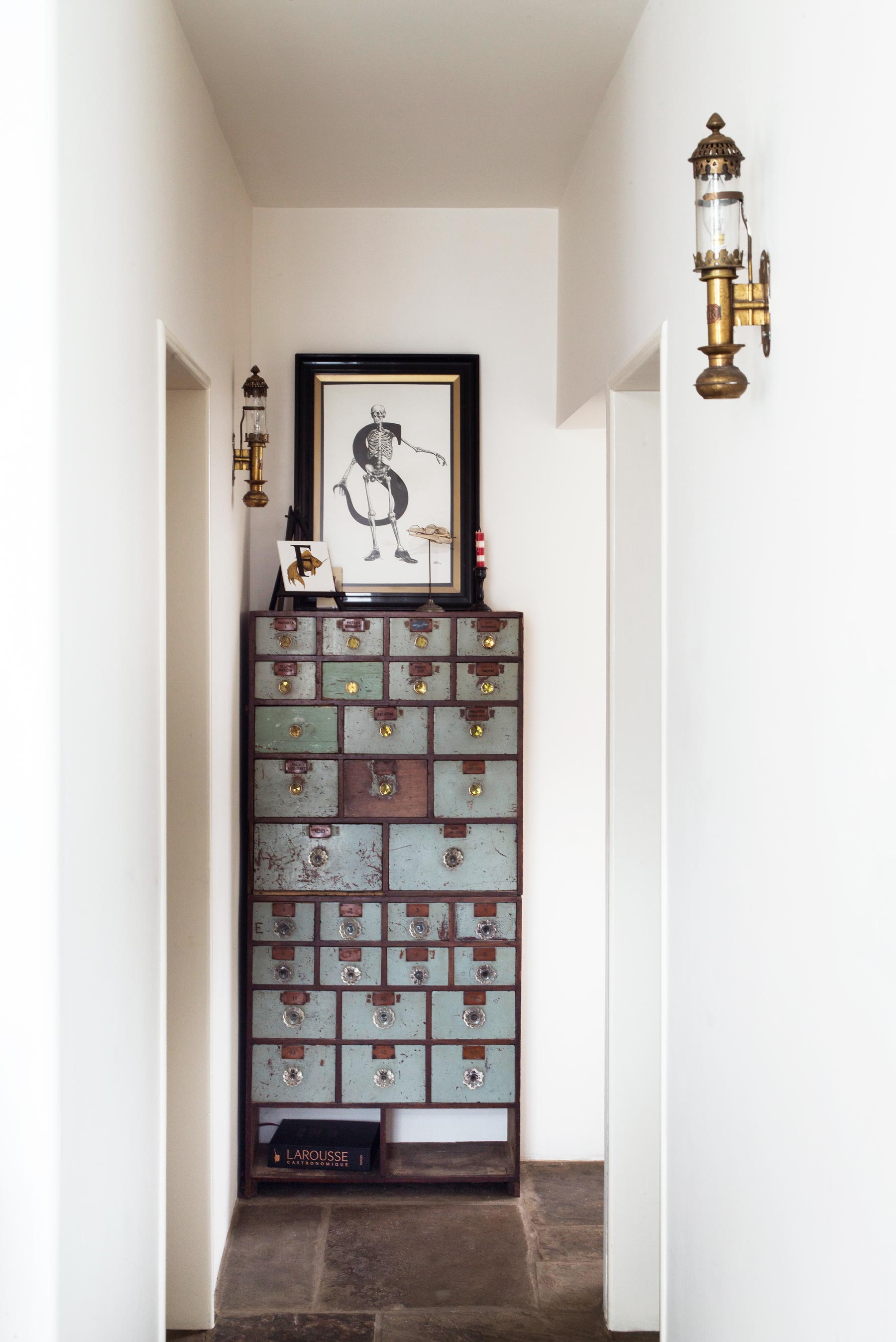
LIVING ROOM
This home is full of booty that’s been salvaged, customised or bartered. The sofa and chairs are vintage Liberty, recovered in satin. A ‘cabinet of curiosities’ in the corner of the living room is home to random objects of beauty or intrigue.
The Livingetc newsletters are your inside source for what’s shaping interiors now - and what’s next. Discover trend forecasts, smart style ideas, and curated shopping inspiration that brings design to life. Subscribe today and stay ahead of the curve.
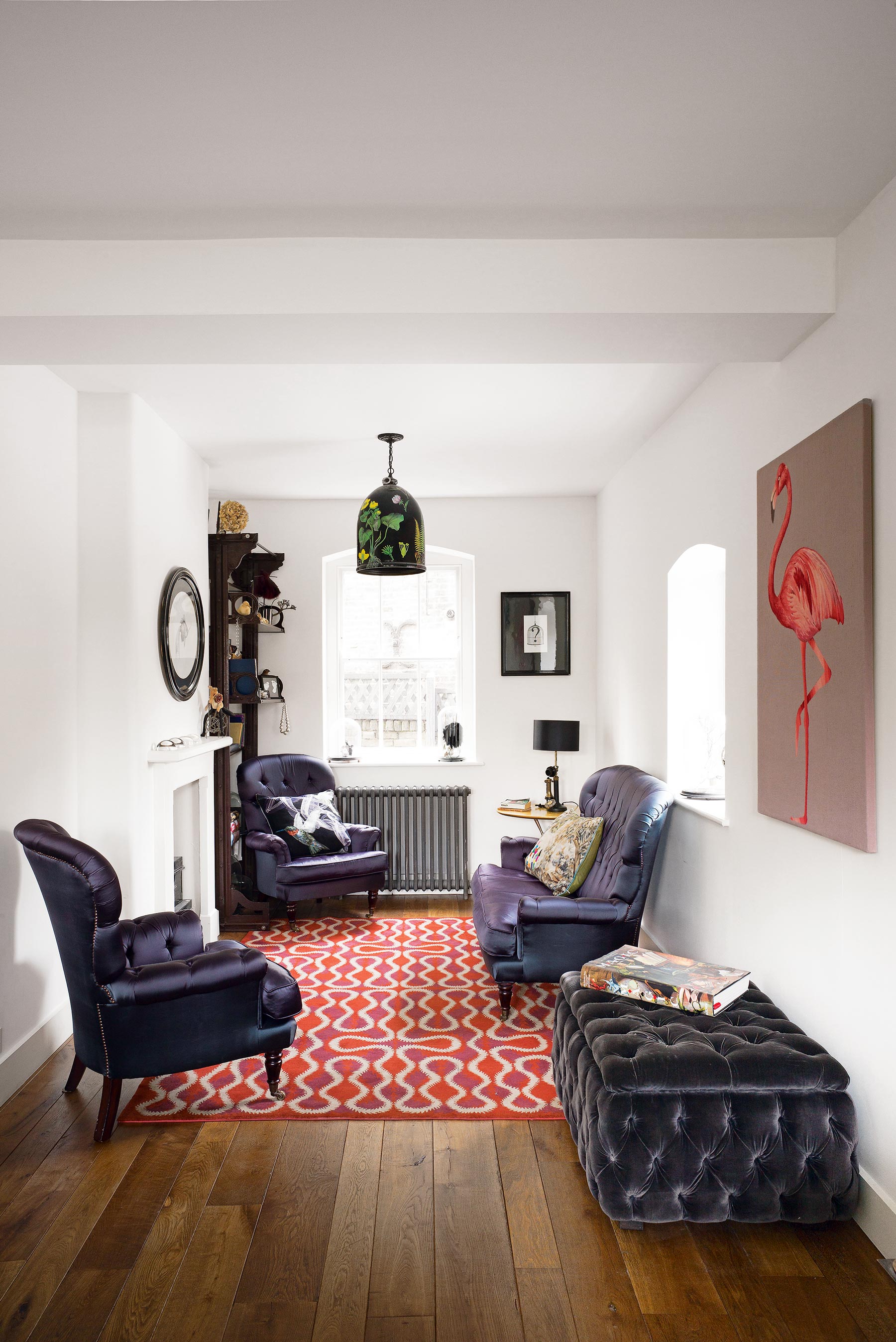
The sofa was originally spotted at an exhibition. It's got a great curved back – perfect for watching films together.The faux pug has become part of the family.
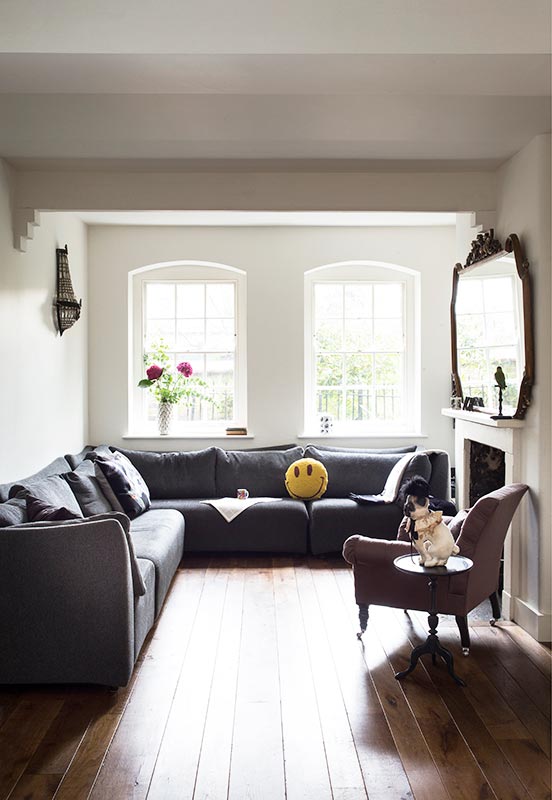
See Also: Small living room ideas
STUDIO
The glass-roofed studio occupies the old courtyard. In the Seventies the building was squatted by anarchists, so this was where a young John Lydon would step out for a smoke.
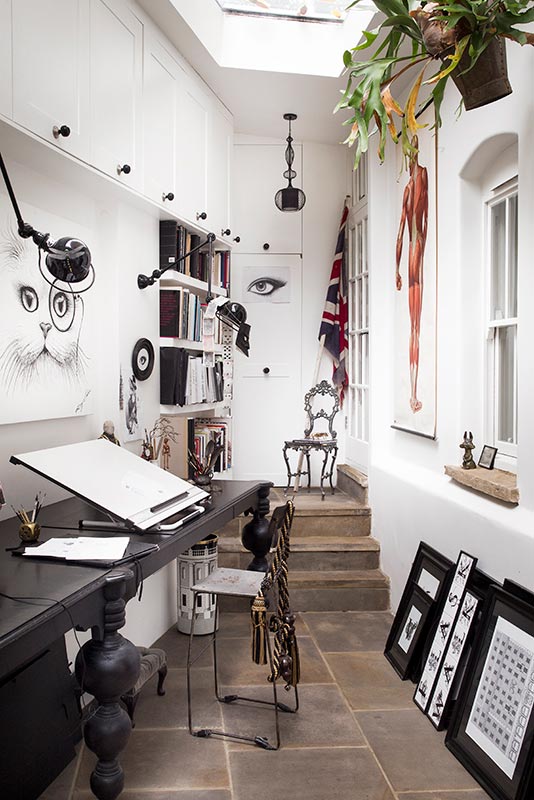
Rory stockpiles vintage frames, waiting for just the right drawing or object to suggest itself.
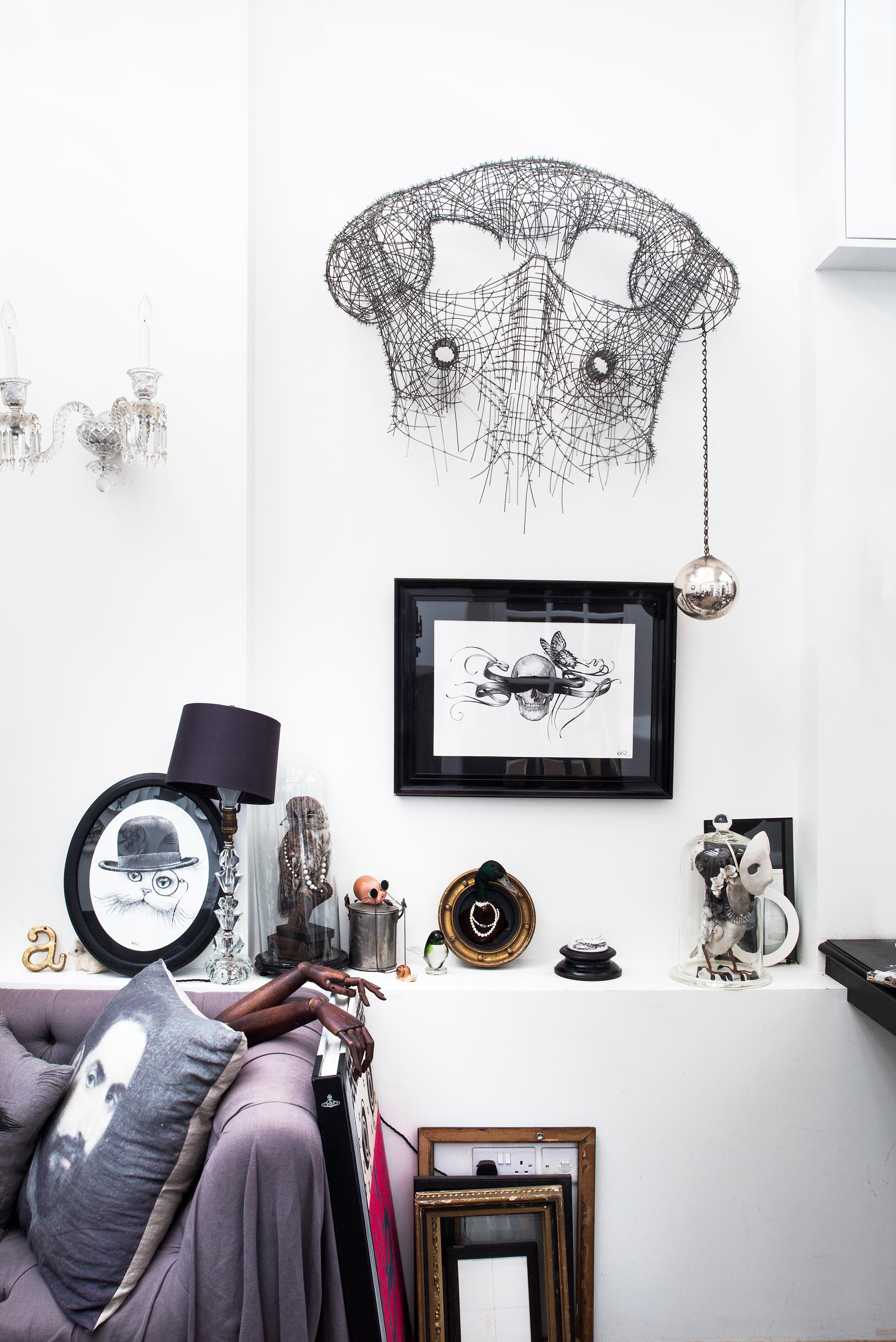
This study is a real artist's retreat and it’s where Rory's earliest designs still hang, along with family mementoes. Lots of the drawings started as little joke doodles: an ant with a hammer, who is trying to break his way out of a tiny frame, or a frog eyeing up the fly trapped in the next frame along.
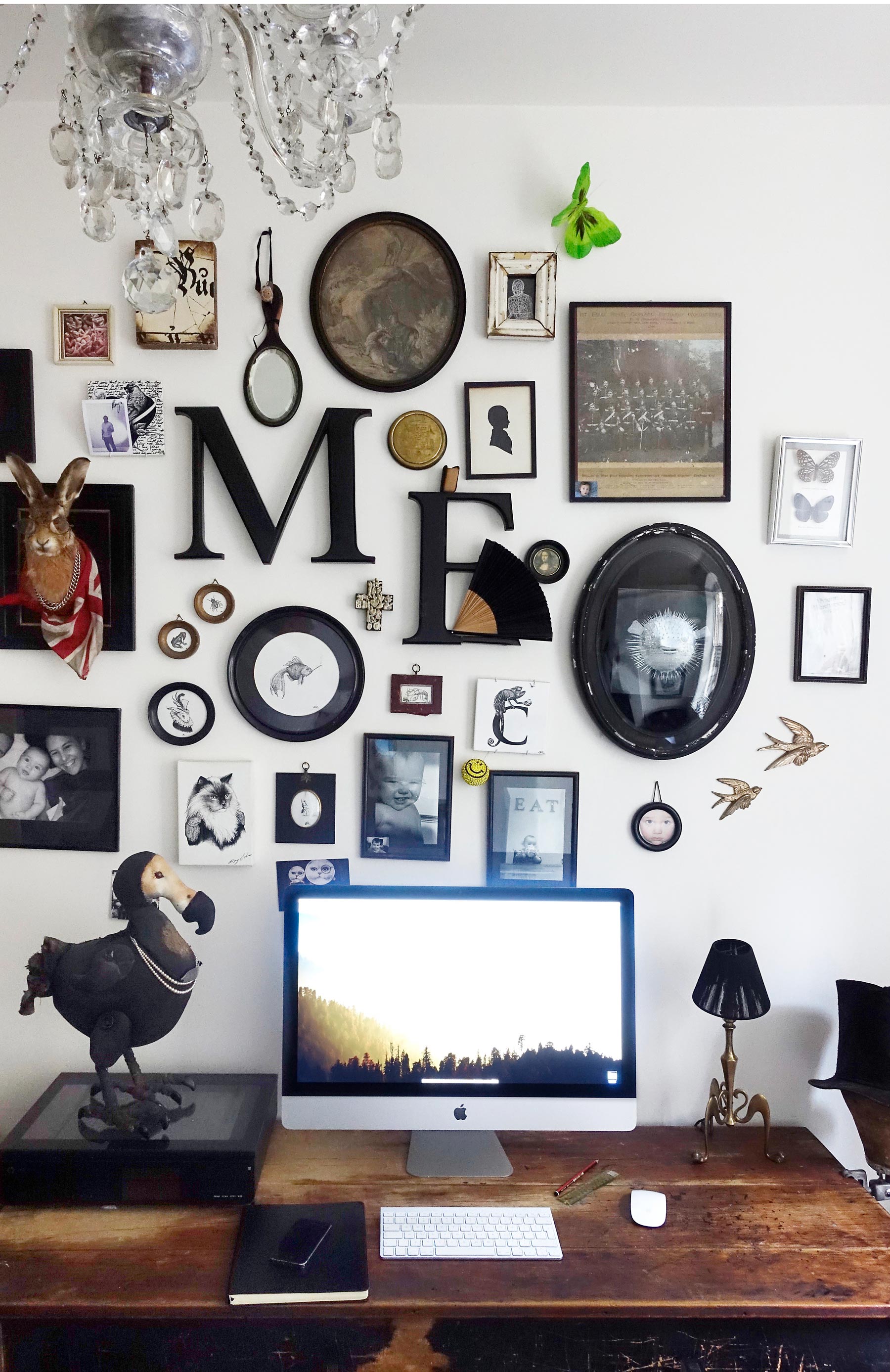
There's a whole library of vintage frames in every shape and size; tall ones, long ones, gold ones, thin ones...
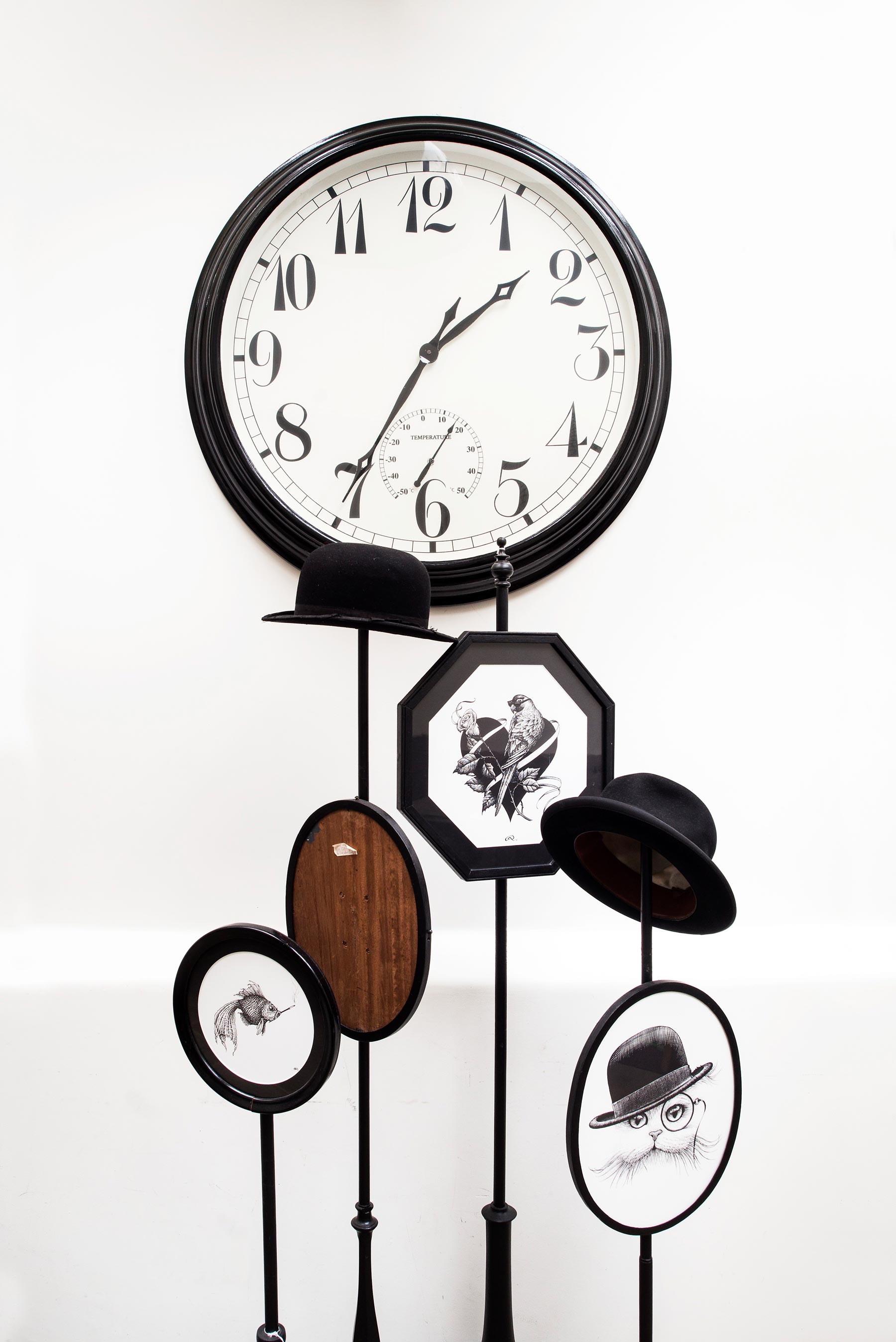
HALLWAY
A hallway runs the length of the ‘sleepy side’ of the house, adorned with hibernating woodland creatures made from fabric.
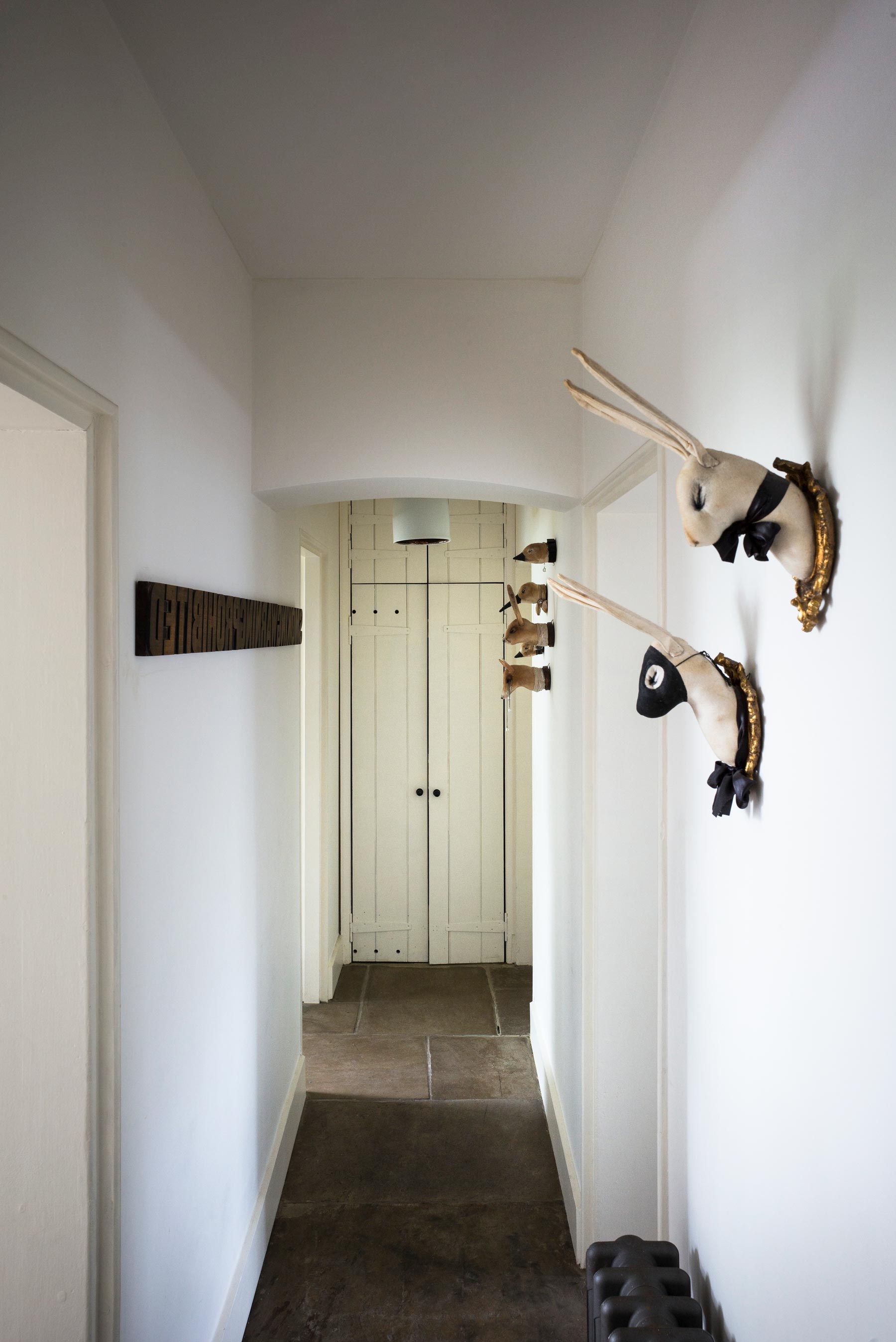
BOY’S BEDROOM
Bedrooms peel off a long corridor, once a separate flat and now ‘the sleepy side’ of the house.
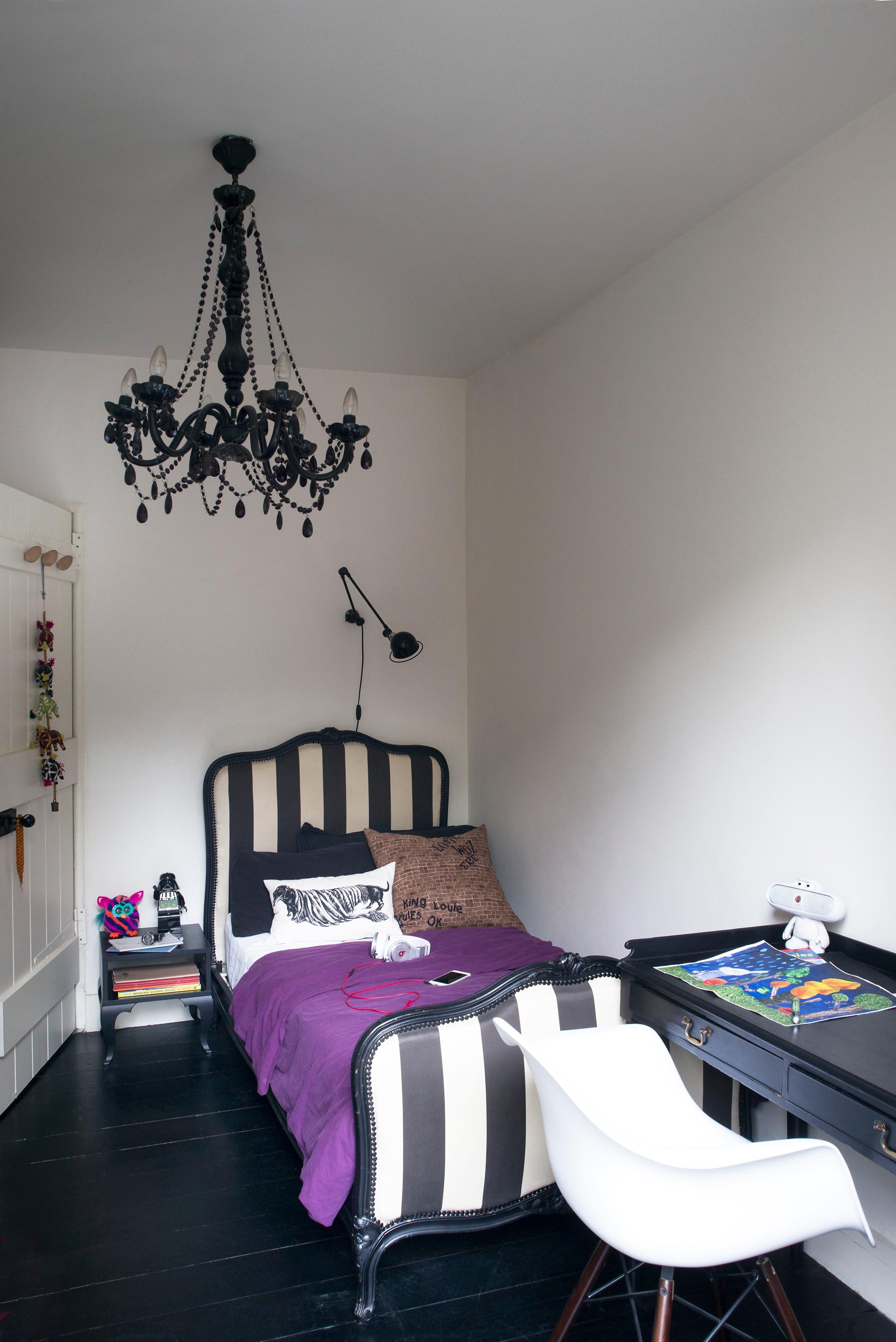
DOWNSTAIRS BATHROOM
Enter the dark side, where black gloss and leather are set against verdigris brassware.
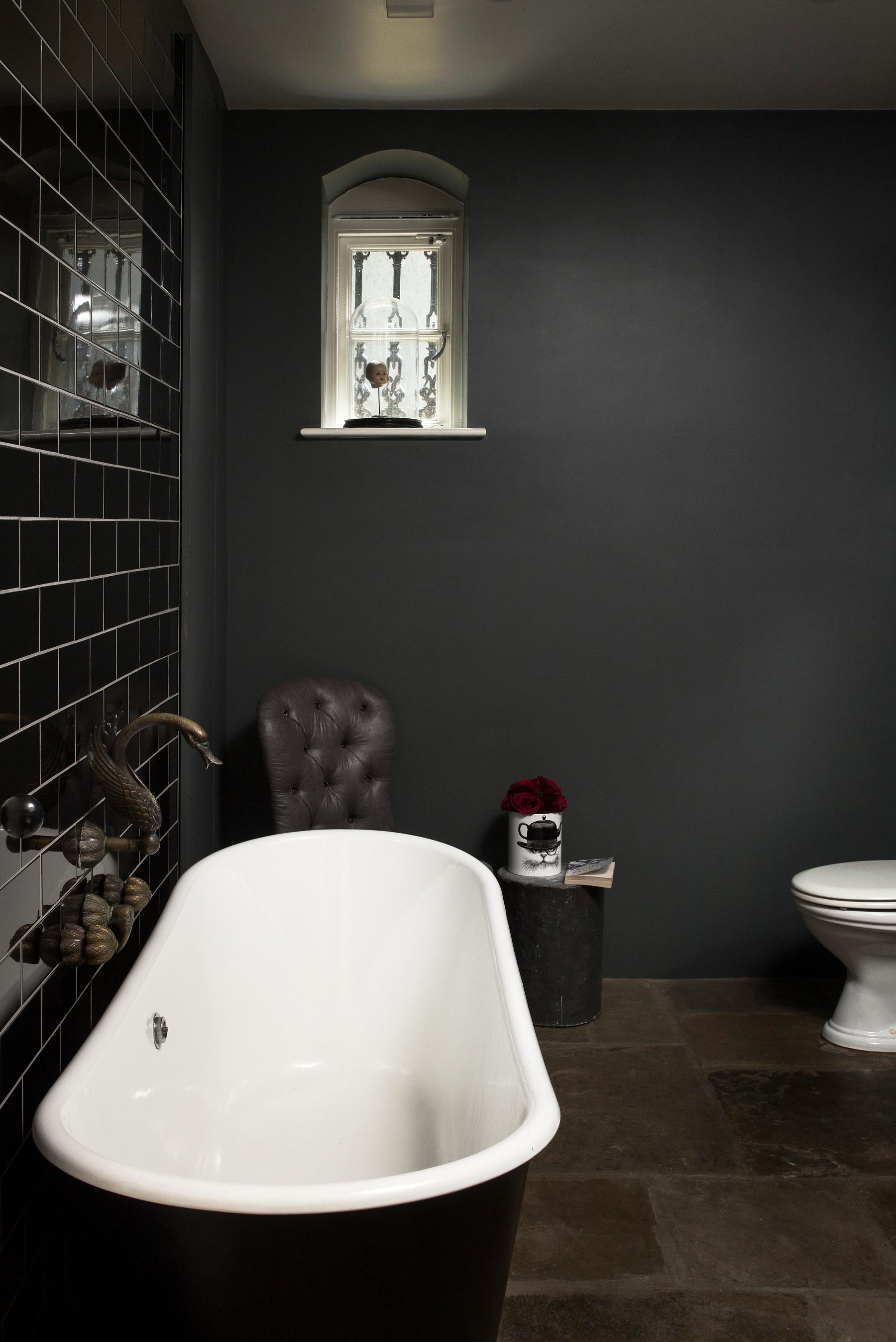
The basin set in a stone slab cut by a local grave stone maker.
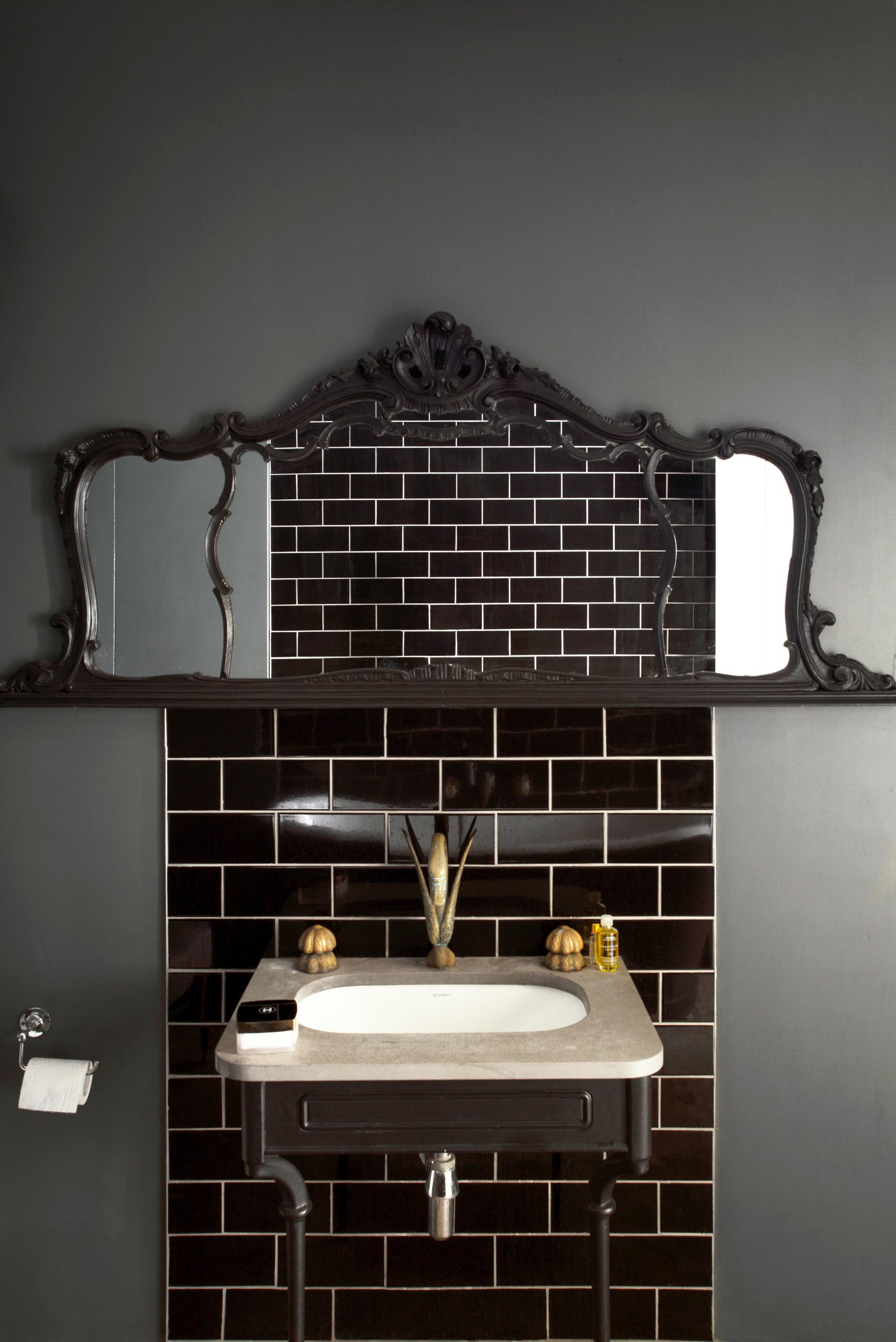
STAIRS
The hallway and stairs is the point where the two flats join, with flooring clad in York stone and a wrought iron bannister added in.
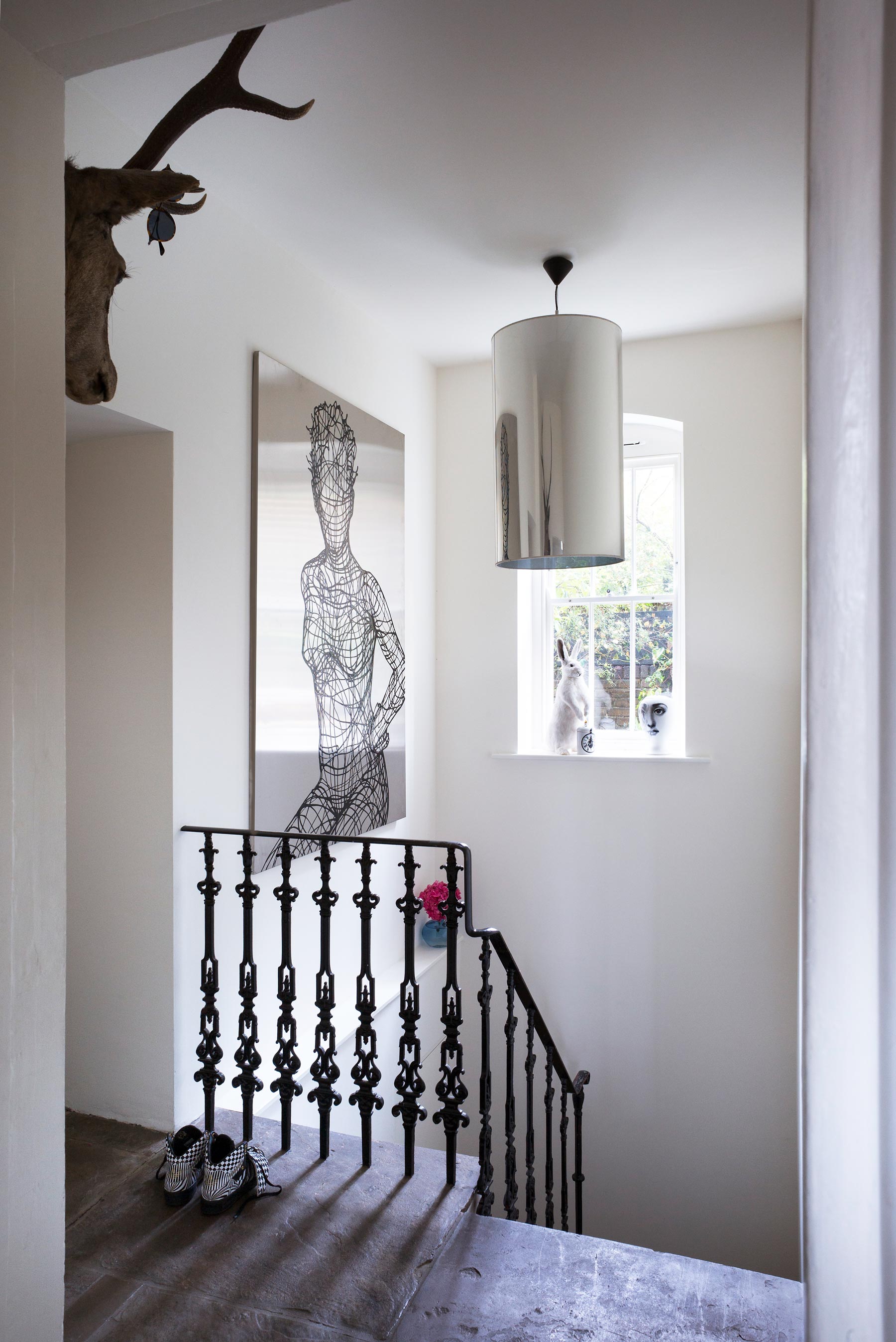
MASTER BEDROOM
This bed is genius – it looks like leather straps, but is made from iron. The chandelier was bought in Amsterdam.
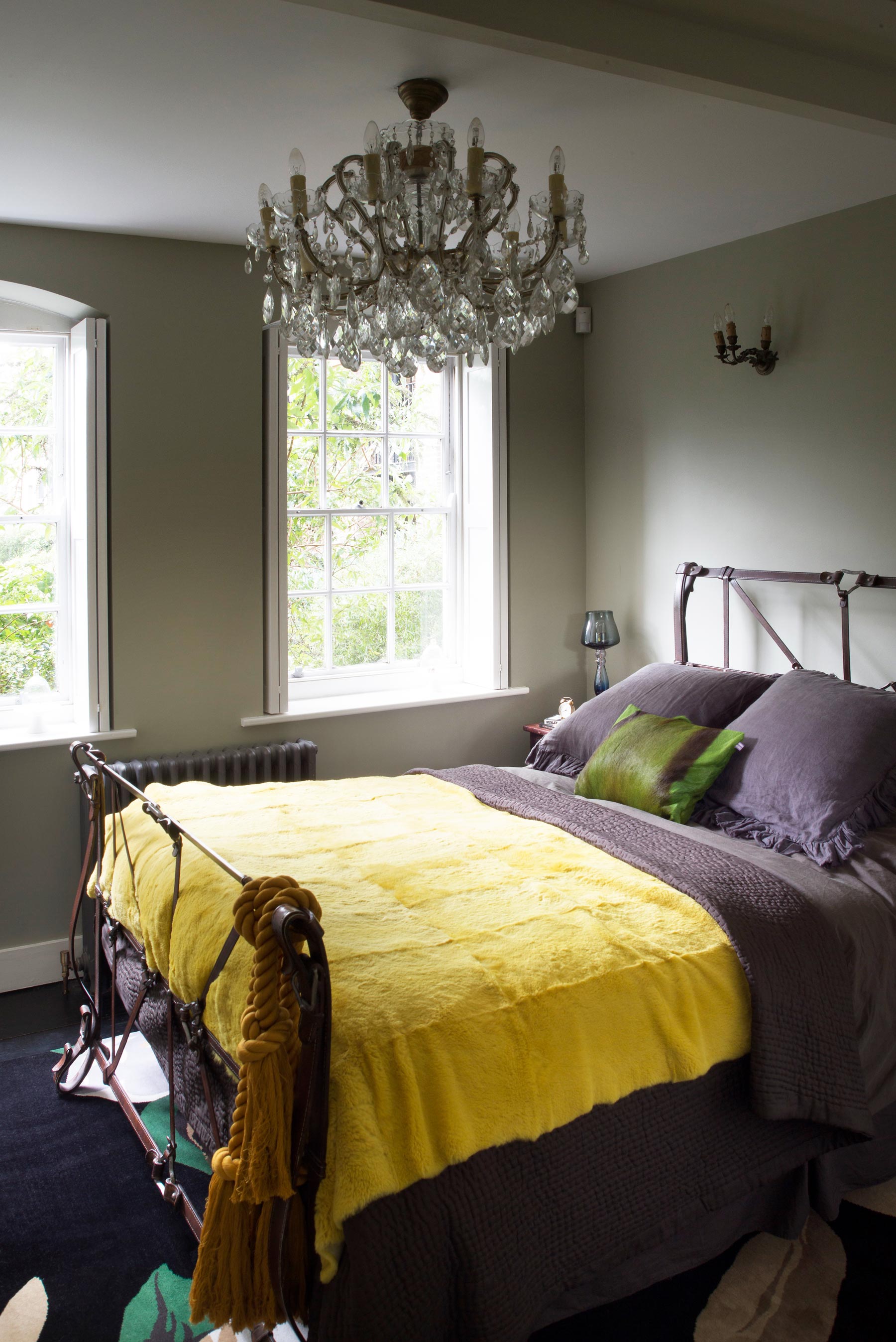
FAMILY BATHROOM
The bathroom overlooks a walled garden and the sounds of local primary school children come floating over at play times.
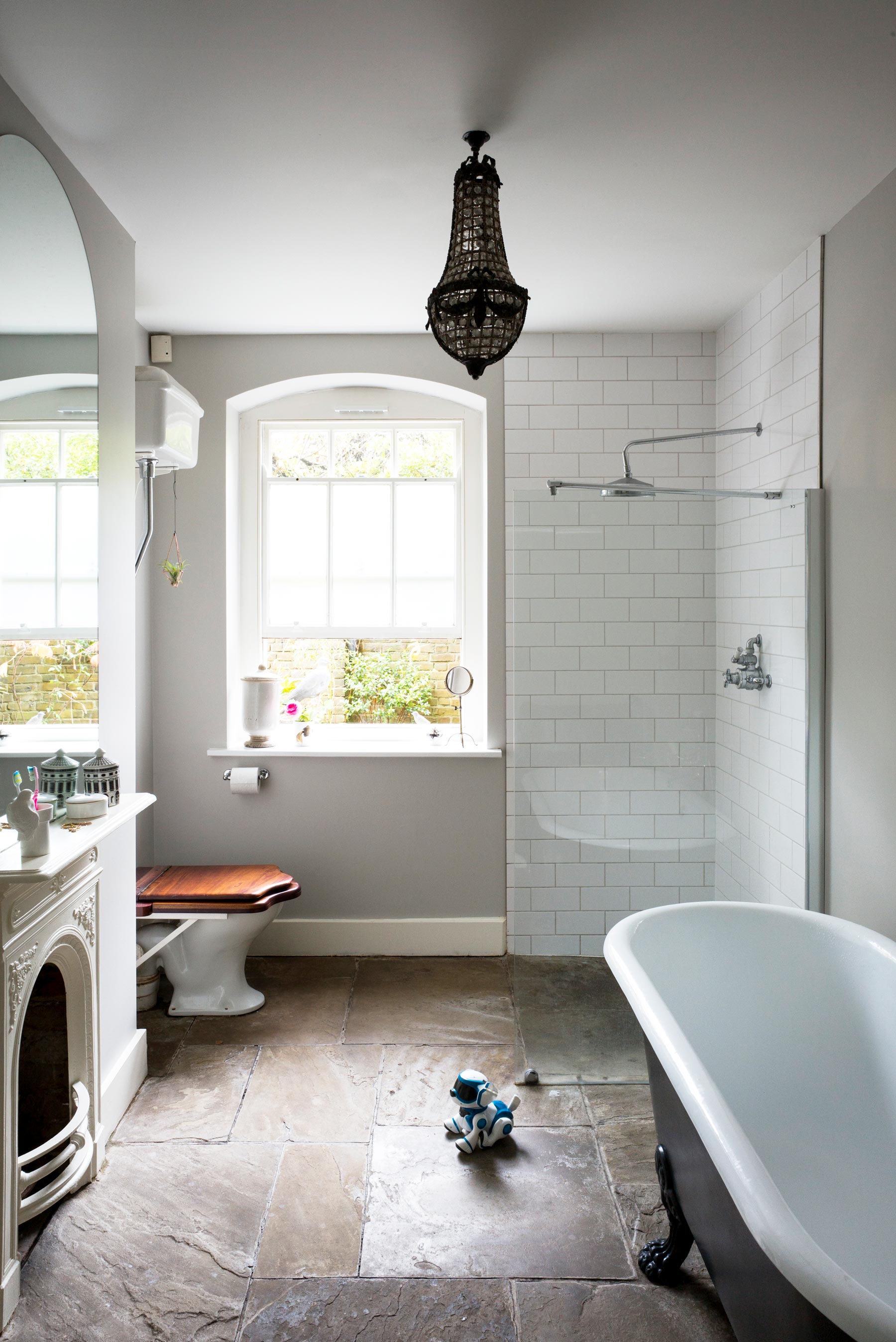
See more of the artist's work at:Rorydobner.com
Photography / Paul Raeside
See Also: Kids room ideas - 45 fresh ideas for a modern yet whimsical kids bedroom
The homes media brand for early adopters, Livingetc shines a spotlight on the now and the next in design, obsessively covering interior trends, color advice, stylish homeware and modern homes. Celebrating the intersection between fashion and interiors. it's the brand that makes and breaks trends and it draws on its network on leading international luminaries to bring you the very best insight and ideas.