A Georgian Stucco-fronted townhouse that's modern and sleek on the inside
A river was the inspiration for the serene schemes that ebb and flow beautifully in this Charu Gandhi-designed apartment
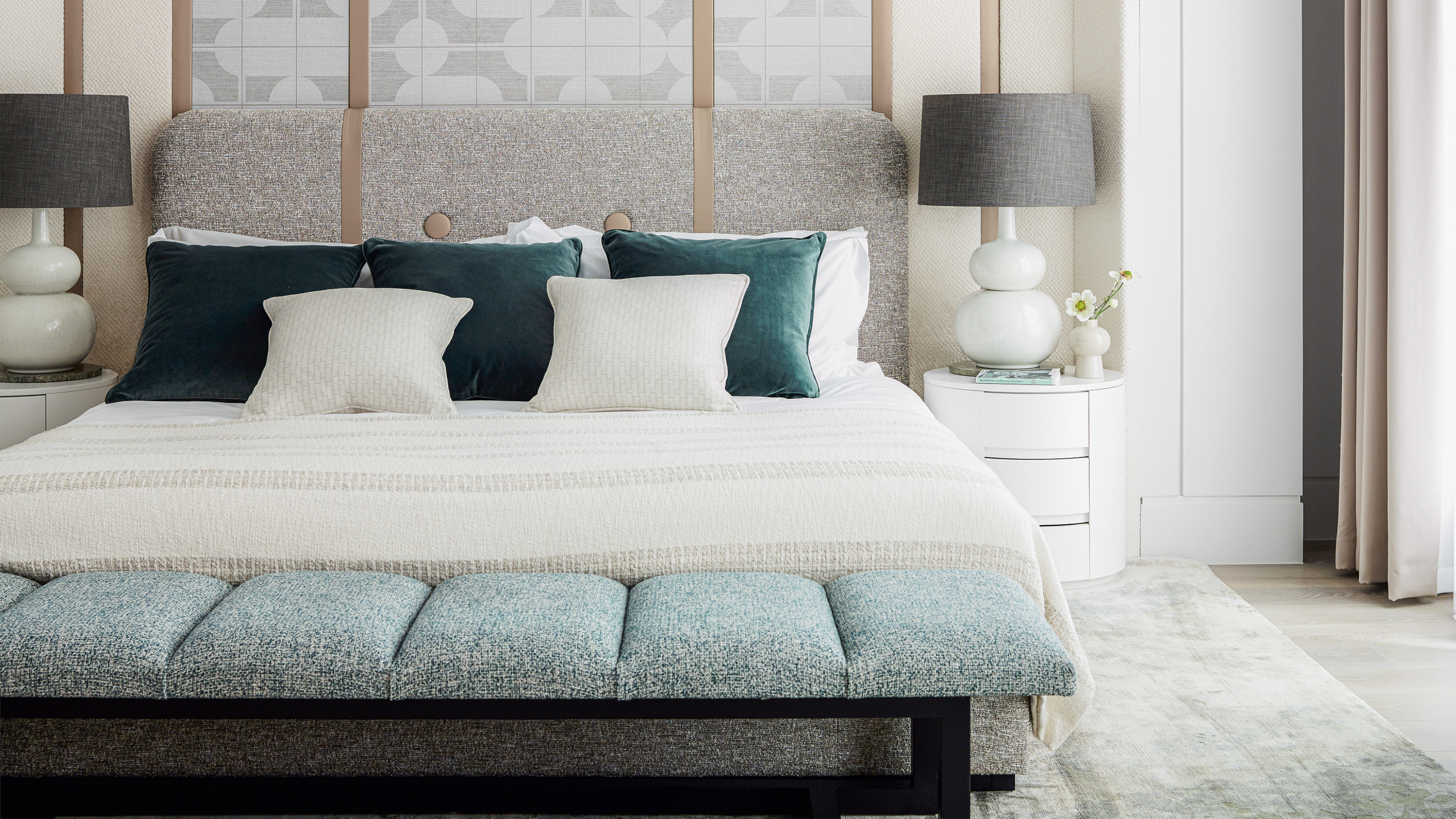
The Livingetc newsletters are your inside source for what’s shaping interiors now - and what’s next. Discover trend forecasts, smart style ideas, and curated shopping inspiration that brings design to life. Subscribe today and stay ahead of the curve.
You are now subscribed
Your newsletter sign-up was successful
A 19th-century townhouse has been transformed into a modern home with the help of a clever design process.
The design brief presented to Charu Gandhi, founder and director of interior design and architecture studio Elicyon, gave her freedom to explore – and explore she did.
‘The developers had some cool must-haves they wanted but they also gave us leeway to carve out creative opportunities for ourselves.’ That took Charu on a journey of discovery that led to an unusual source of inspiration.
‘When taking on the design of a traditional property, we research the area and its relevant history,’ she says. ‘In this case, we unearthed the fact that the location of the apartment in Knightsbridge was once simply a bridge over the “lost” Westbourne River – one of several ancient London watercourses that are now subterranean.’
Charu and her team took that information and swam with it...
Living room
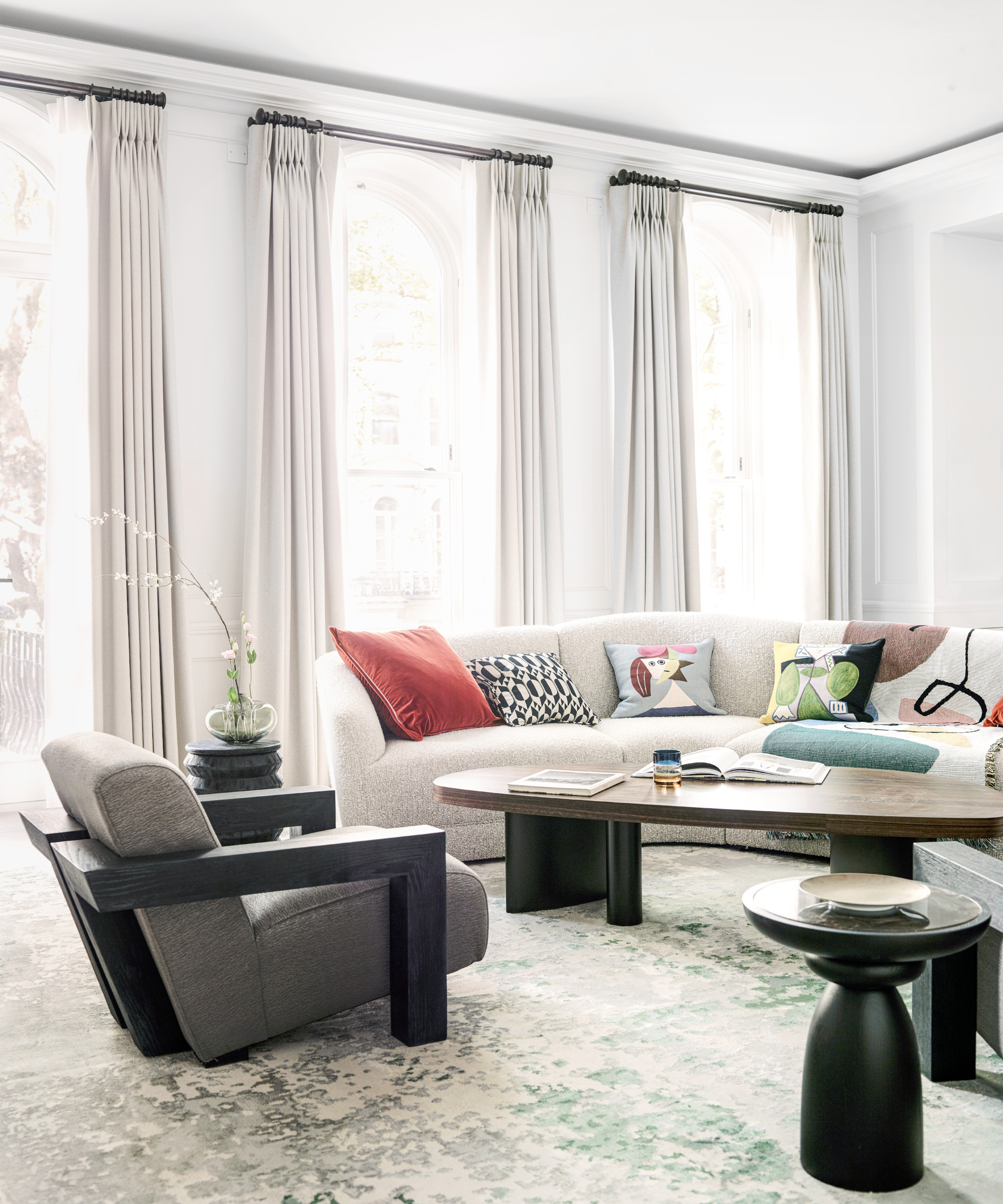
Before the design process could start, though, the layout of this former hotel was reconfigured by Parisian designer Pierre Yovanovitch, to create rooms that lend themselves to modern living, and the ensuing sociability.
Architecturally, the integrity of this Georgian interior was preserved, and it references lofty and sophisticated European residences where high ceilings, white stucco frontages and a sensibility of scale between rooms inform the design.
The Livingetc newsletters are your inside source for what’s shaping interiors now - and what’s next. Discover trend forecasts, smart style ideas, and curated shopping inspiration that brings design to life. Subscribe today and stay ahead of the curve.
To soften the orthogonal space in the living room, Charu placed a statement curved sofa at its heart, fronted by an oval coffee table in a dark wood that adds a punch of contrast.
Kitchen
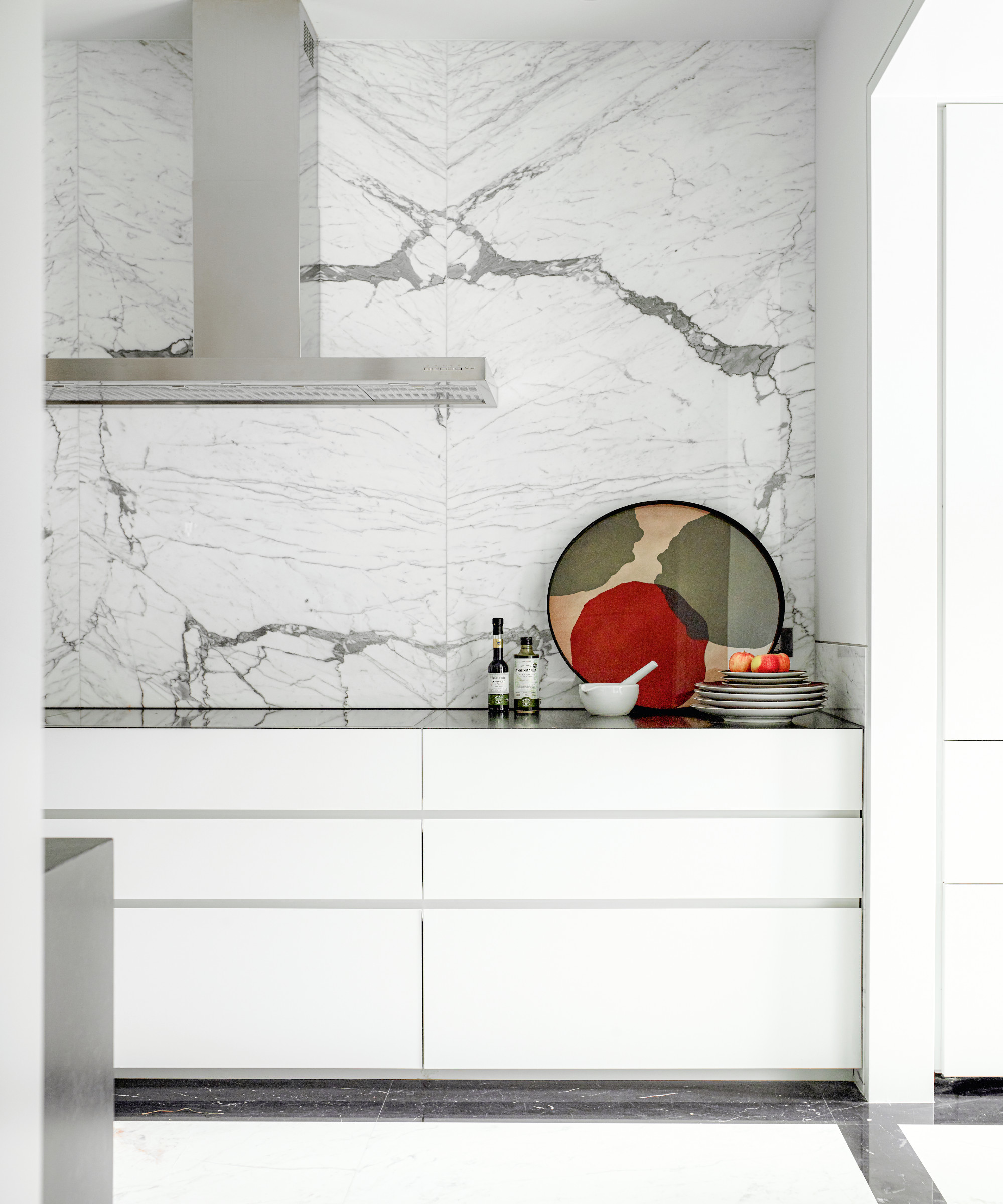
Dramatic walls in bookmatched marble are in contrast to the clean-lined cabinetry in this small but light-filled kitchen.
Breakfast bar
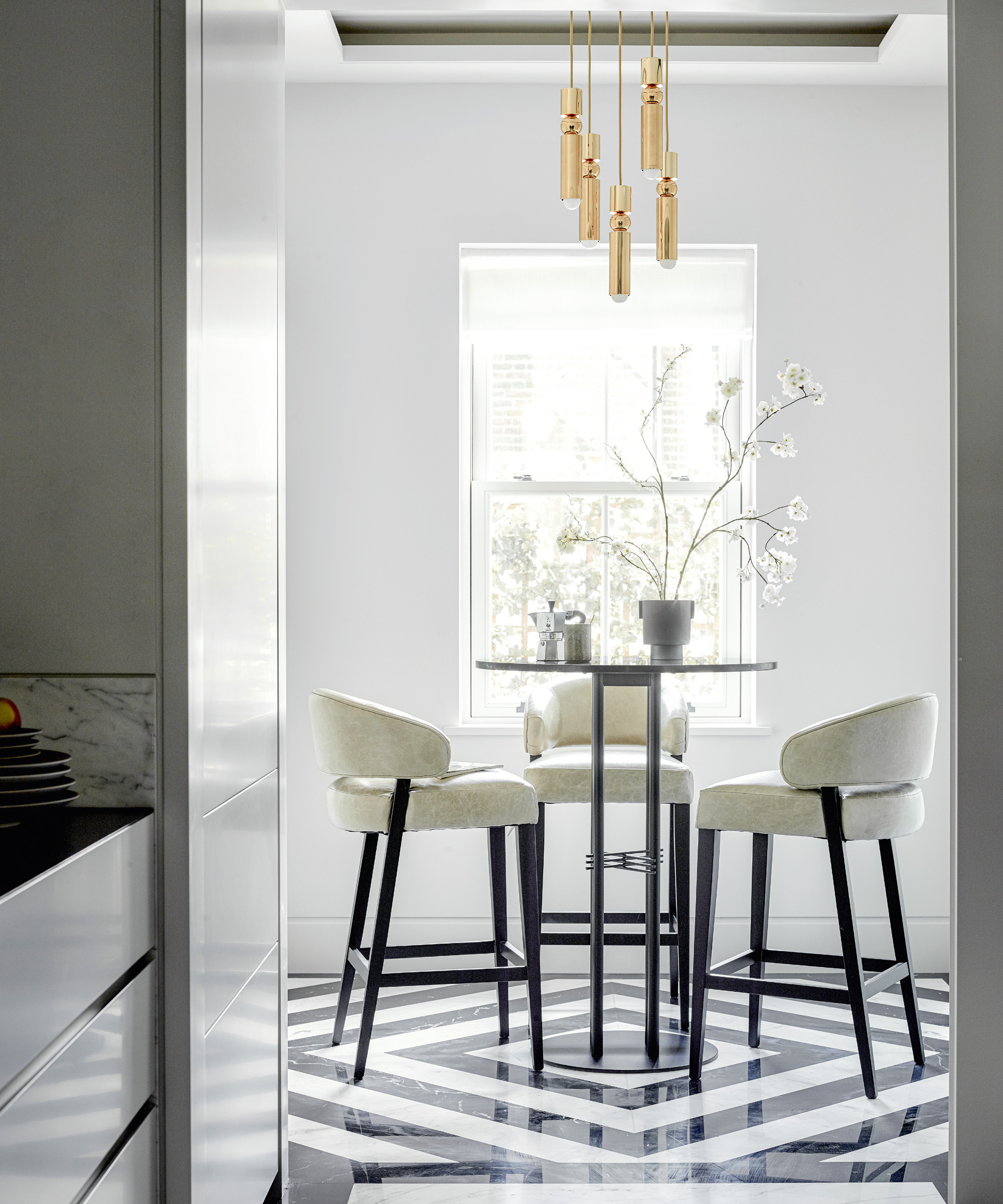
'Instead of this being a small, leftover space, we turned the breakfast bar area into a monochrome highlight' says Charu.
Dining room
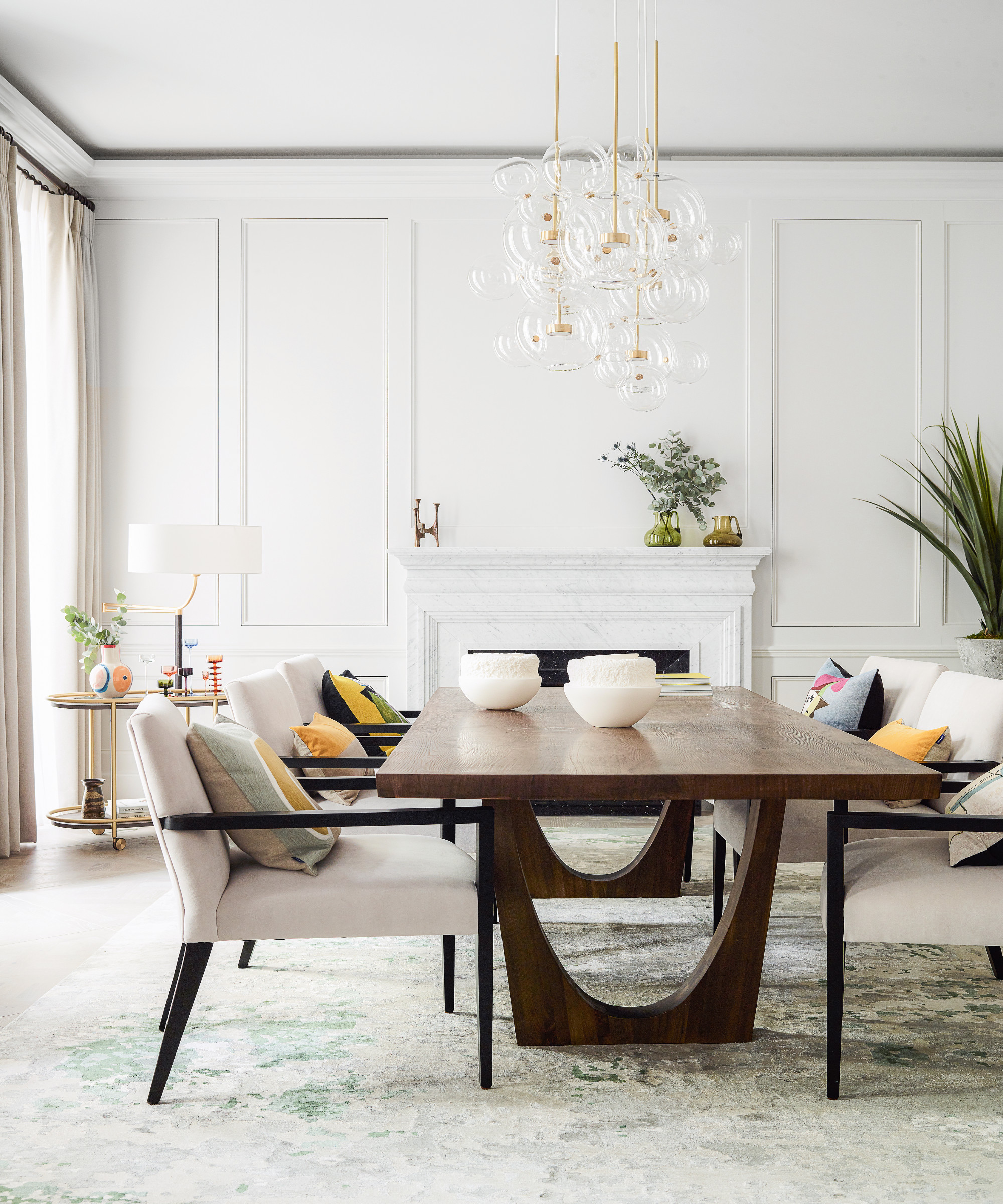
Asked which room sums up the essence of this scheme, Charu points to the dining room with its tall arched windows overlooking the greenery of the tree-filled private courtyard.
‘The beauty of the space outside inspired me to celebrate the sense of scale inside,’ she says. ‘I wanted to create a chic, pared-back and open feel and now this reminds me of a classic drawing room in Paris or Madrid.’
Charu is big on texture and playfulness, too, which explains a lot about this space, with its clear glass chandelier that reminds you of giant soap bubbles, and the contemporary-style sculpted ash dining table.
Bedroom
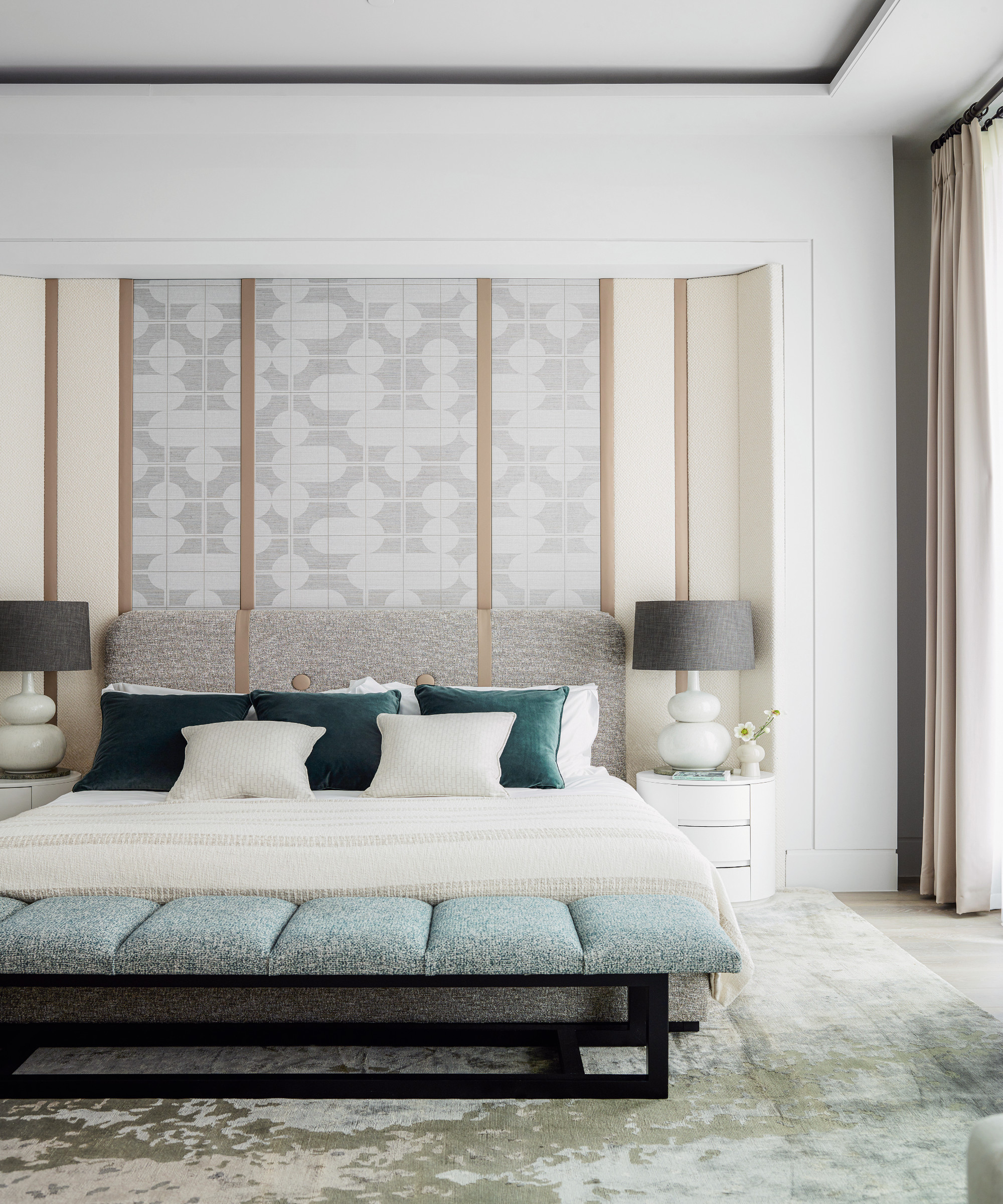
‘I liken a home to a symphony where the tempo of the different sections – or rooms, in this case – ebb and flow.’ Which takes us back to the river influence and Charu’s choice of colors.
While she’s quick to point out the water connection is merely a trigger for the starting point of the design and not to be taken literally, she does place significance on calmness of the blues found in the fabrics – from the pale hues of the room rugs throughout to the stronger accents used in the main bedrooms.
And a similar shape-influenced approach was taken in the main bedroom, with its bespoke circular bedside tables and pebble-style lamps. ‘I think we achieved a wonderfully serene feel here with that all-important air of intimacy,’ she says.
Bathroom
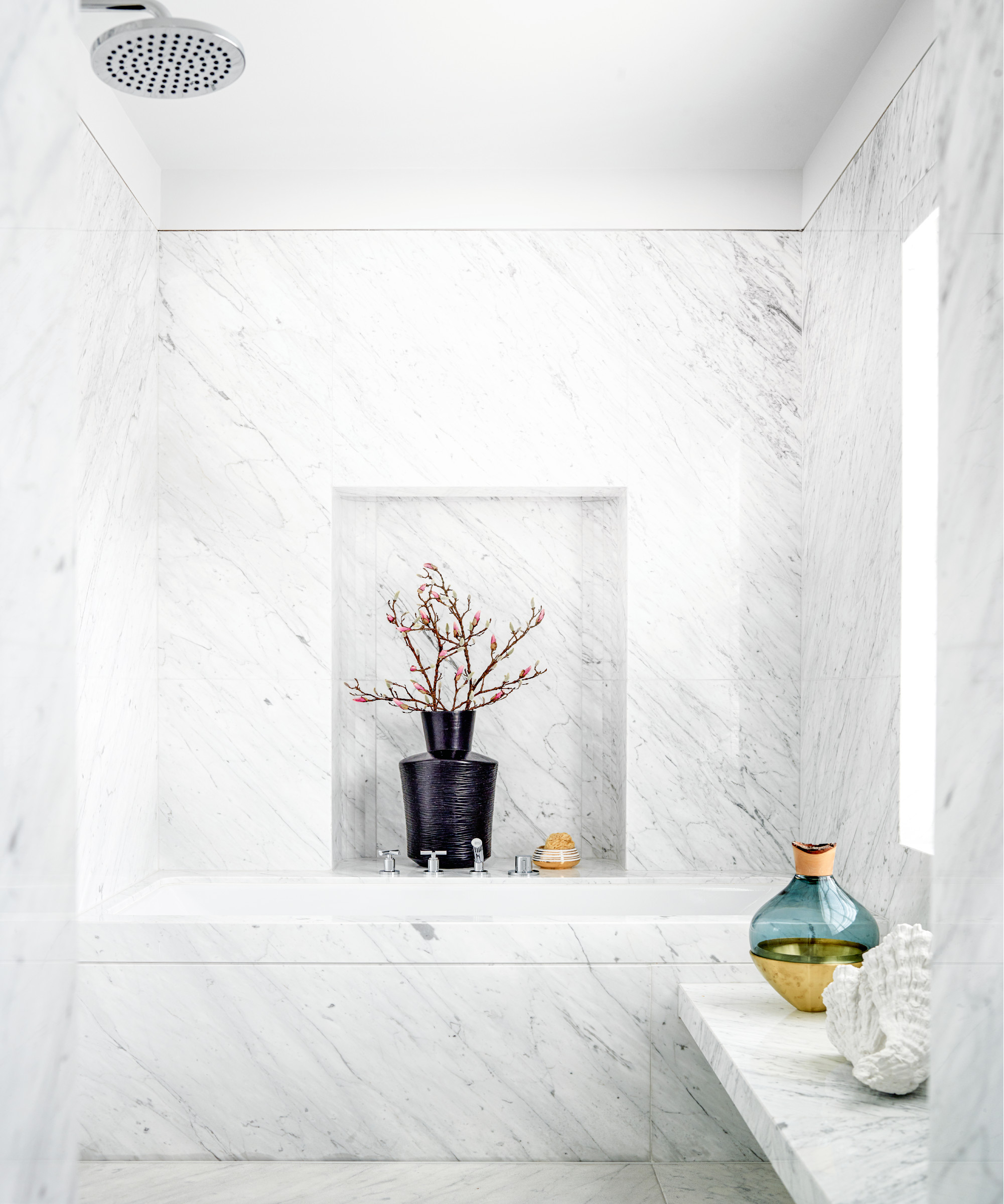
When asked about the challenges of this project, Charu’s reply speaks so much about the times we’re living in: ‘It was at the height of Covid and we were struggling to get our bespoke pieces firstly made, then delivered,’ she says. ‘Plus we had to ensure that in completing this project, we weren’t compromising the health of our team and our suppliers.’
But those challenges were far outweighed by the pleasant ones, namely how to create a contemporary home that didn’t look too over-designed or formulaic.
Charu’s mantra when working is to create considered, crafted and curated spaces. ‘I believe as long as you’re designing a home with yourself in mind, it’s going to be a success.’
See more: original cement tiles and luxurious fabrics sing in this cool Catalan apartment
After studying journalism at the former London College of Printing, Sean O'Connell joined Elle Deco (and the lovely Ilse Crawford) as chief sub editor, and then 25 Beautiful Homes as associate editor. These days, as a freelance writer, editor and sometime stylist, Sean says 'life's as cool as it comes.'