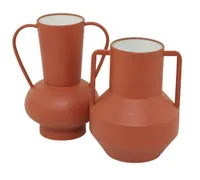I love how this serene beachside home has taught me how to create more calming decor schemes
An elegant home that takes its cues from the landscape to create a soothing escape

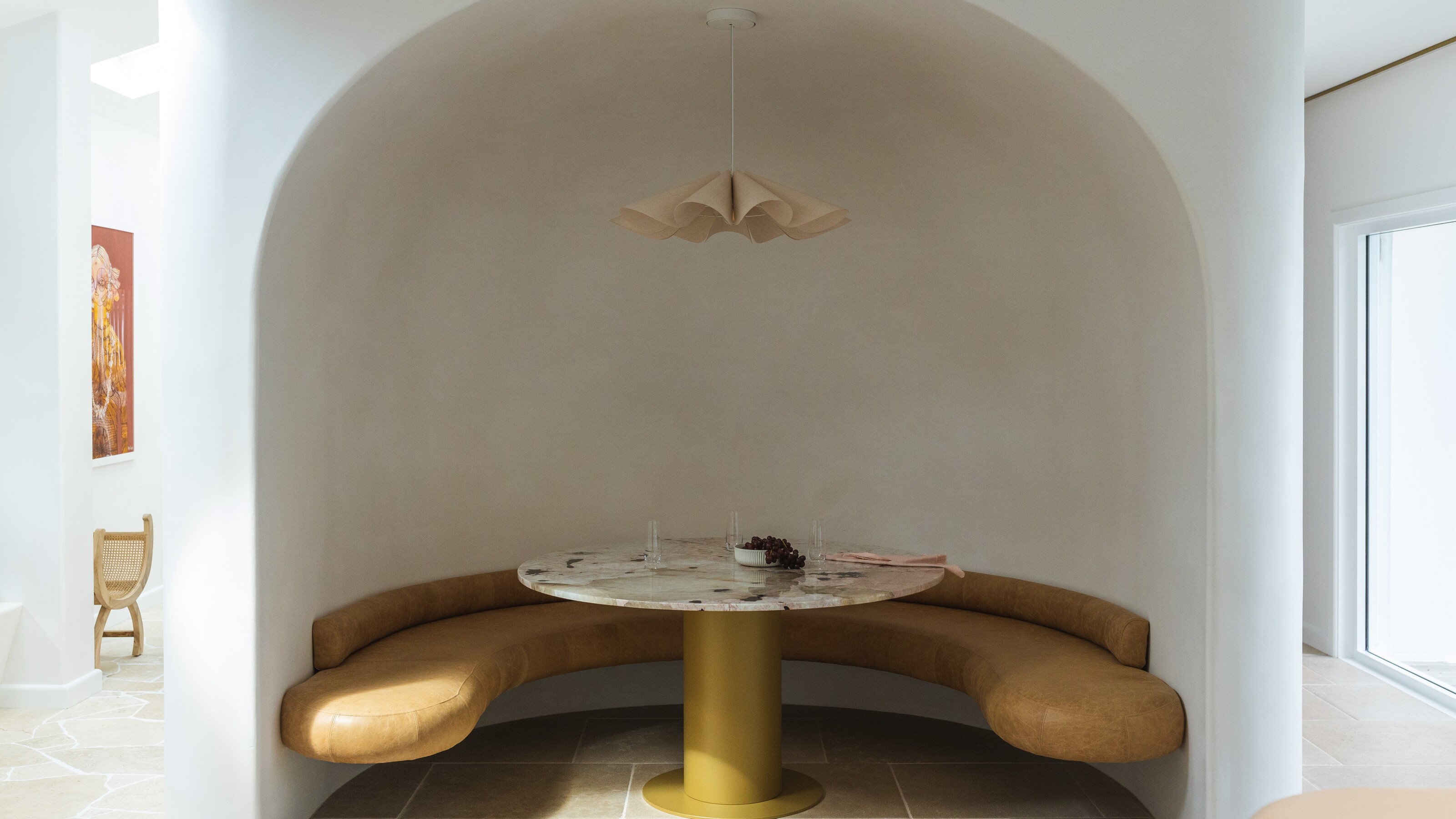
Designed by Fabric Architecture Studio, this project involved a renovation to the rear wing of a large beachside home for a growing family on the Central Coast in New South Wales, Australia. 'The client brief was to create a light-filled home that captured what they loved about living on the Central Coast - a natural, summer holiday feel,' explains architect Damien Furey.
The challenge was finding the right textural materials that would also be durable. 'The client didn't want any shiny perfect spaces - she loved the patina of age-worn pieces, however, still wanted a family-friendly easy-to-clean space.'
The result is a serene space and modern home that mimics the nearby landscape through soft and tactile walls, undulating curves and a muted color palette, a nod to the coast, sand, and the coral reefs of the Australian state. 'The materiality, the minimal soft color palette and subtle soft curves - even the plasterboard installer made sure there were no sharp edges.'
Kitchen
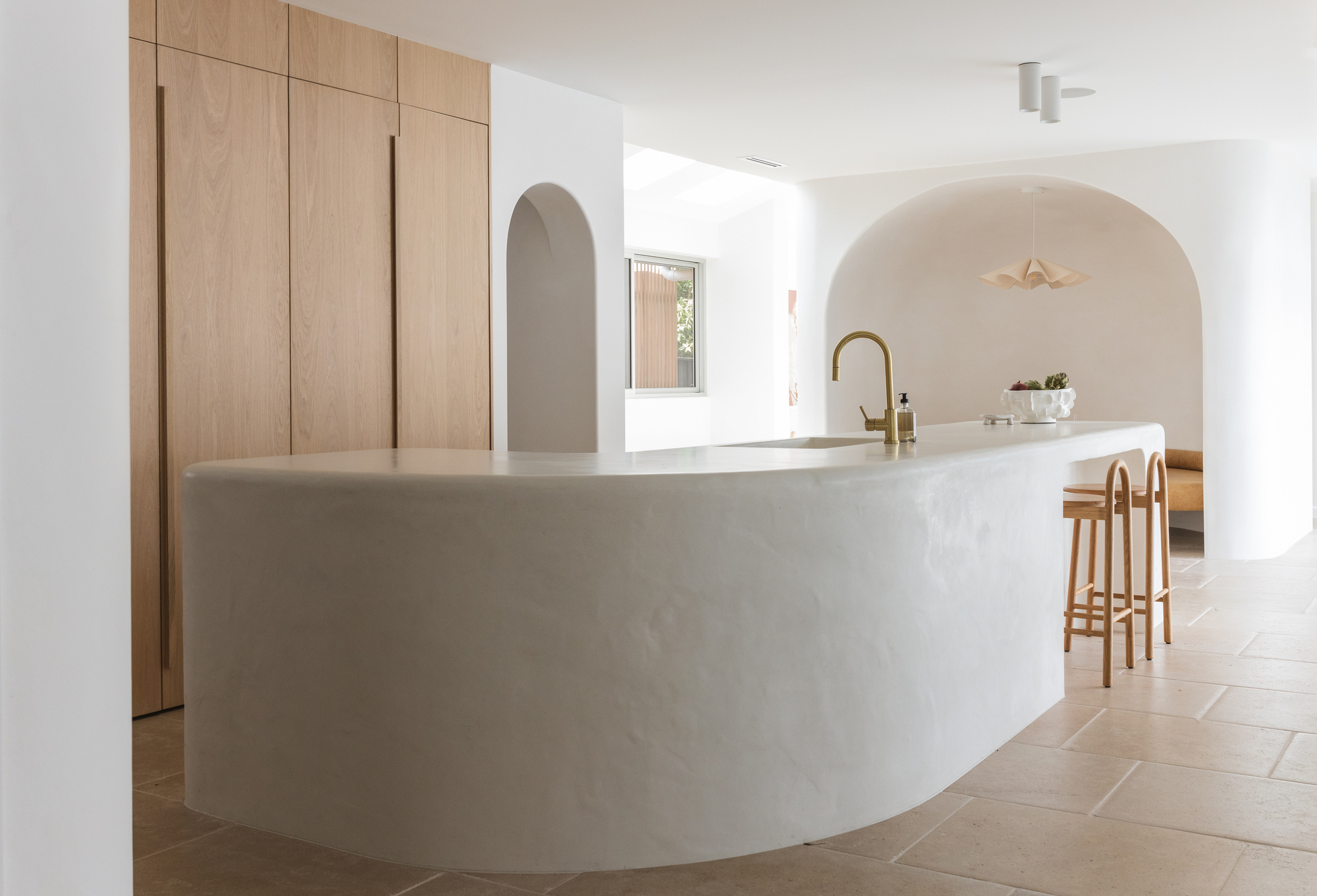
In the modern kitchen, the space was expanded to include a butler's pantry and under-stair wine cellar, with an enclosed breakfast booth retreat and organic Moroccan-tiled kitchen backsplash. The centerpiece of the room is the kitchen island, a masterpiece in design.
'The original kitchen island was small, clunky, and not functional for a large family,' says Damien of Fabric Architecture Studio. 'We were after a seamless island to cut through the articulated nature of the existing house and the client was inspired by textural, matt, earthy finishes throughout. Concrete gave the island a handmade feel while providing durability over stone.'
'It was poured in one piece, and the concrete artisan helped to disguise the usual polished nature of concrete with color. We pre-cast the concrete island to include ripples and a hand-sculpted feel.'
The size, weight, and nature of curved concrete island done in one pour mean there is nothing like it in the country. It is solid yet soft all at once. 'It is a true testament to the craftsman that worked so hard on a unique concept.'
The Livingetc newsletters are your inside source for what’s shaping interiors now - and what’s next. Discover trend forecasts, smart style ideas, and curated shopping inspiration that brings design to life. Subscribe today and stay ahead of the curve.
Limewash on the walls was scheduled but not used amid concerns over durability with young children around. 'We created the look by using two different tones of Porter's Paint to mimic the limewash look.'
Dining nook

The breakfast booth or dining nook is another exploration of curved shapes. 'It was created to provide an equal to the island,' says Damien. 'It houses a custom-made quartzite table, a floating bench seat, and a domed ceiling and is created with as much craftsmanship and love as the island.
'The dining nook is probably my favorite feature, with its ability to bring a luxury dining room experience to everyday life.'
Living room
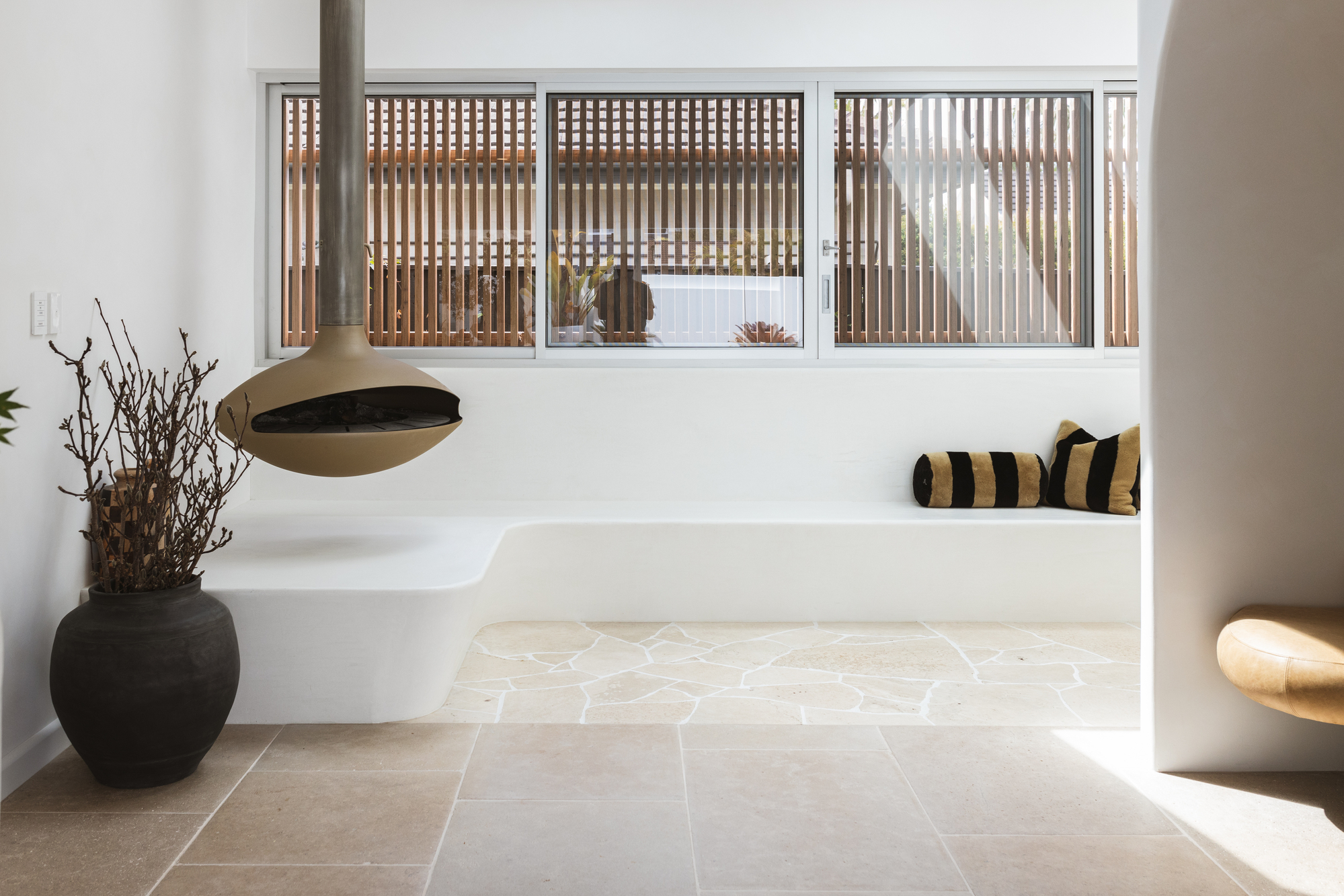
In the sitting area, a once "unusable" courtyard was infilled to become a light-filled breakout space complete with an Aurora hanging fireplace. 'The original house was not working orientation-wise and the space was an unusable outdoor area that was closed off to the house,' says Damien. 'By pushing out into this space we intended to create a light-filled atrium which would harness the desirable northern light.'
The centerpiece of the living space is the hanging fireplace that lends the room a sculptural focal point. A fireplace can be a harsh decorative addition, but keeping the fireplace suspended brings a floating lightness to the room.
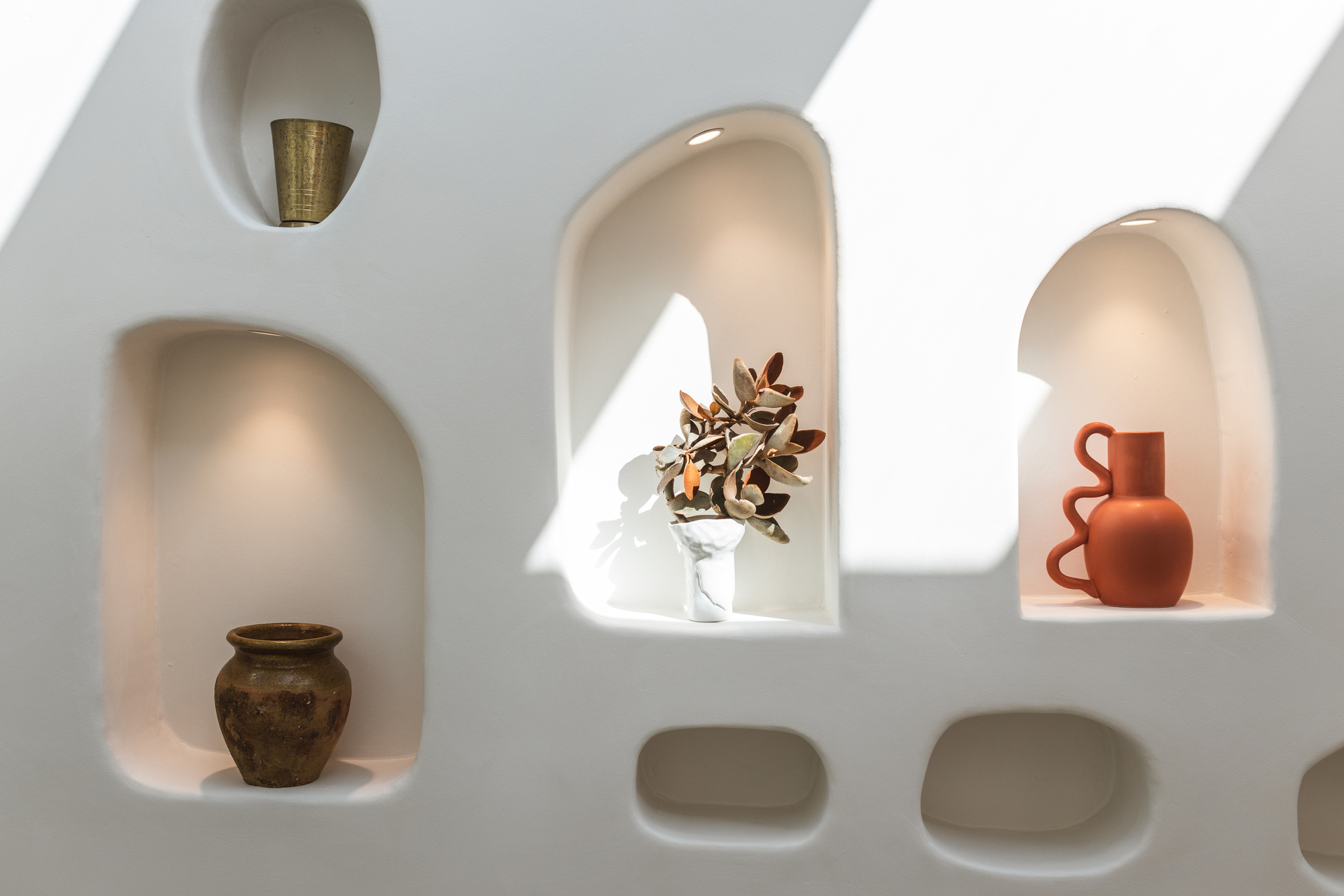
Along the hallway and a wall with organically shaped niches create beautiful moments and carved shelves that are reminiscent of a coral pattern.
The shelves are either in shadow or filled with light, meaning the texture of the wall changes throughout the day.
A little space for displaying decorative pieces, from ceramic pieces (I love the rust jug with its curvy handle) to a vase of dried flowers keeps the space interesting.
Orange decorative vases with curved handle
Place these rust vases as accent decor to bring a playful curve to a room with harsh lines. The tone of orange serves as a great color pop too.
Bathroom
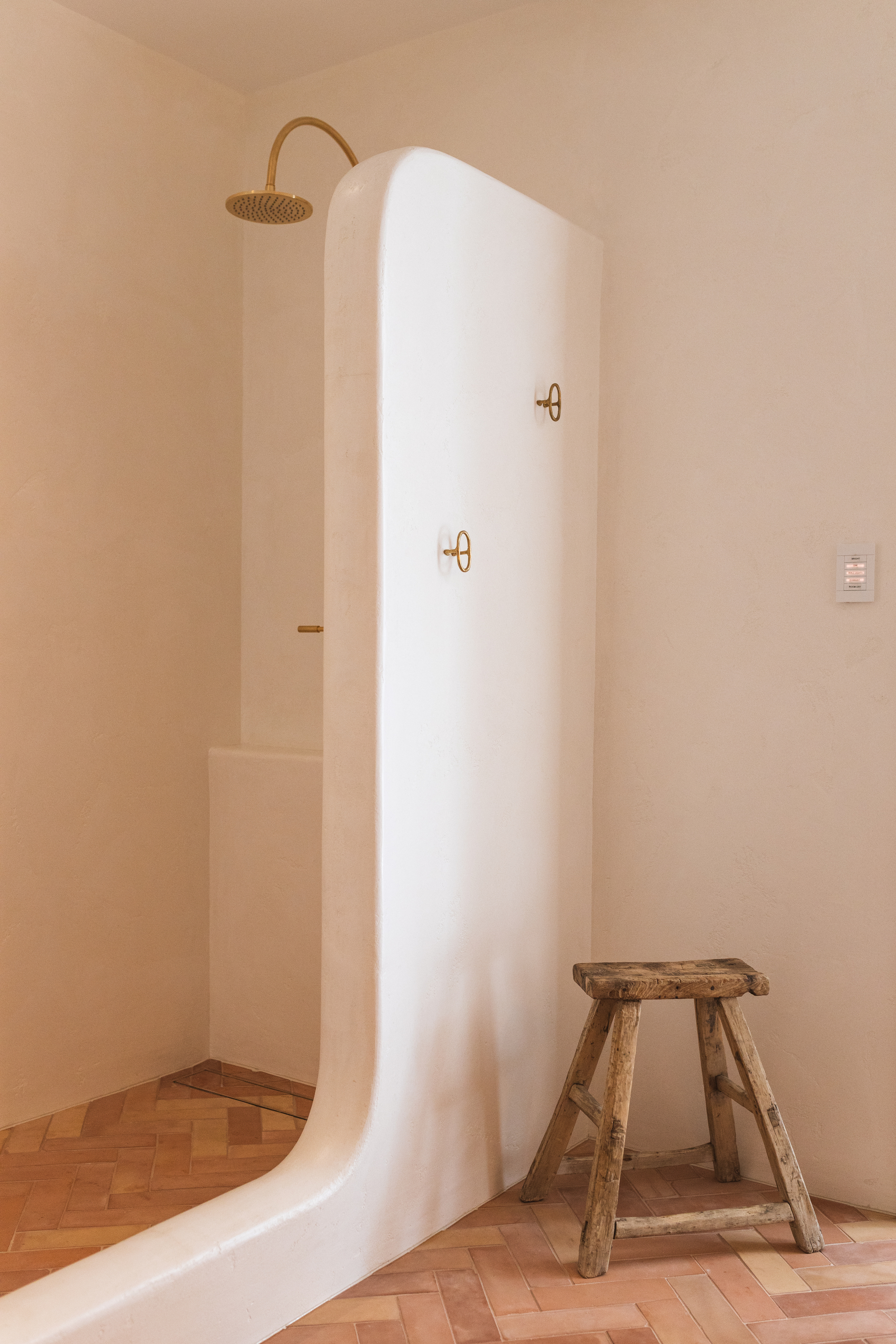
The curves continue into the bathroom. The textured bathroom walls were rendered in a micro-cement, and the curved shower head in brass adds a glimmer to the room. 'All the shower fixtures were curved to match the main driver of the island.'
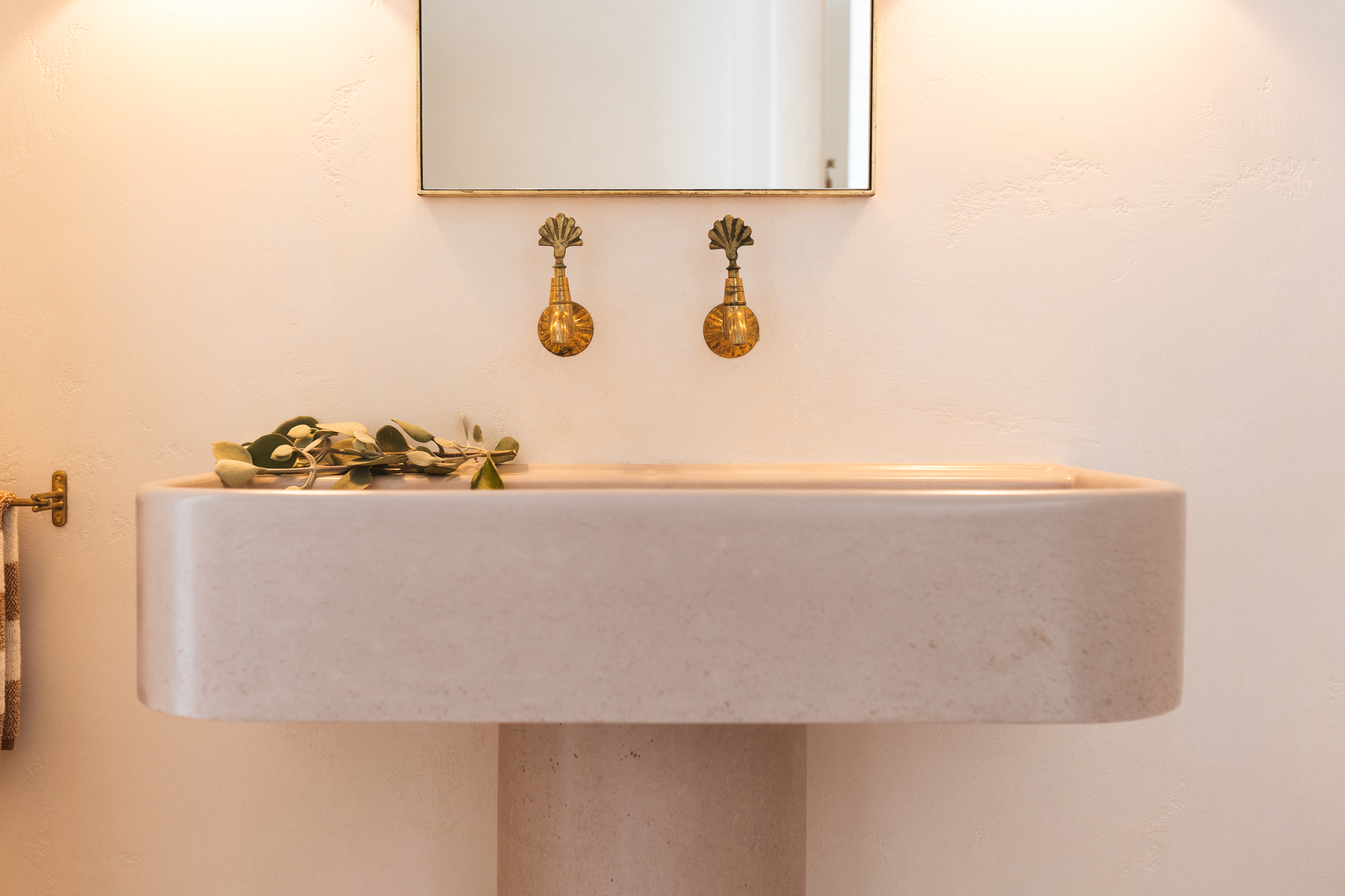
The bathroom sink was custom designed and also cast as a one-off concrete piece. It gives the feeling of a worn stone basin while being durable and solid. The mirror is flanked by two wall lights to allow the basin to be the star of the show.
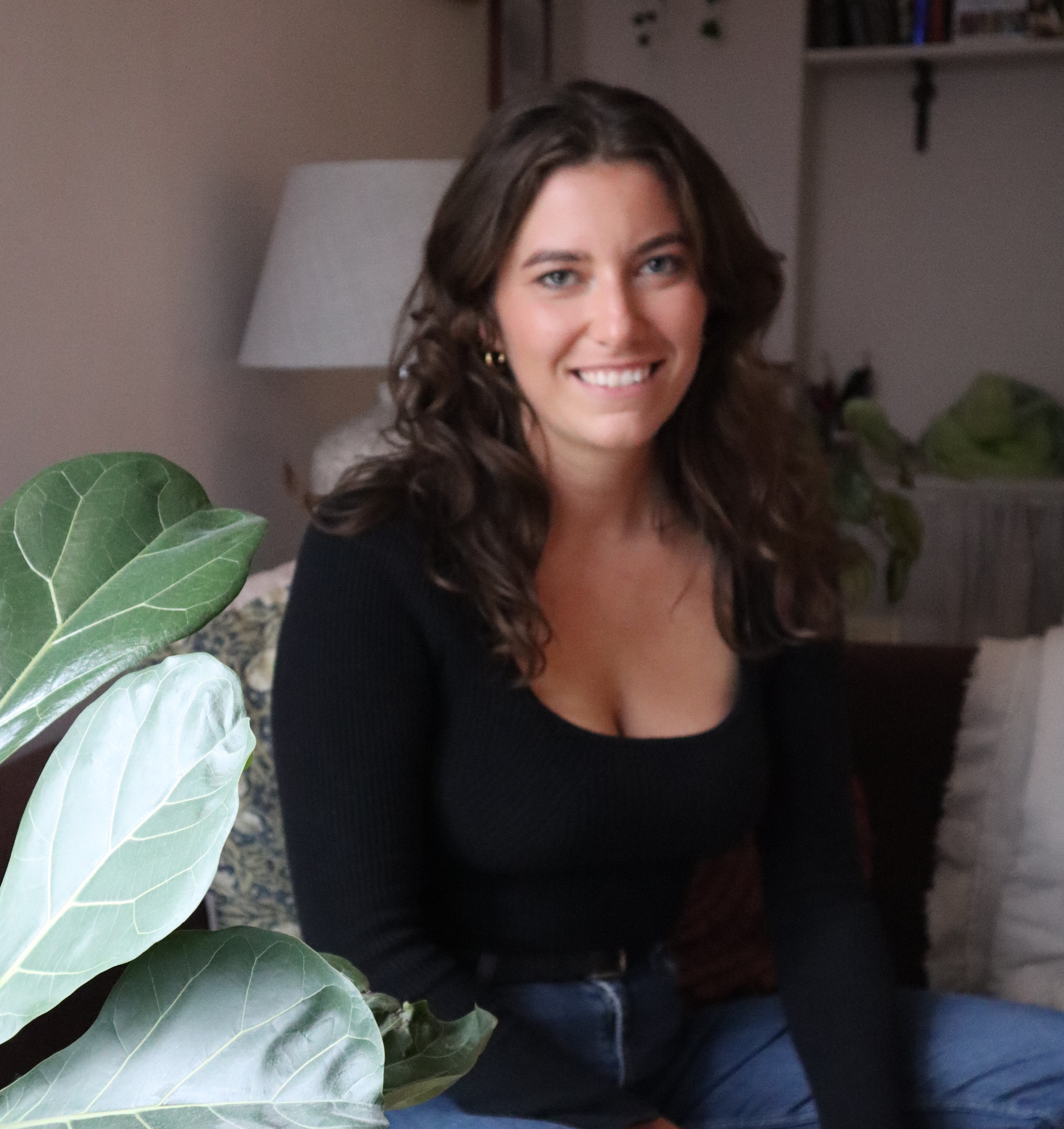
Former content editor at Livingetc.com, Oonagh is an expert at spotting the interior trends that are making waves in the design world. She has written a mix of everything from home tours to news, long-form features to design idea pieces, as well as having frequently been featured in the monthly print magazine. She is the go-to for design advice in the home. Previously, she worked on a London property title, producing long-read interiors features, style pages and conducting interviews with a range of famous faces from the UK interiors scene, from Kit Kemp to Robert Kime. In doing so, she has developed a keen interest in London's historical architecture and the city's distinct tastemakers paving the way in the world of interiors.
