Where should you put a TV in an open plan living room? Layout ideas and all-important measurements to know
Confused about where to put a TV go in an open concept living room? These experts have the answer to your design dilemma

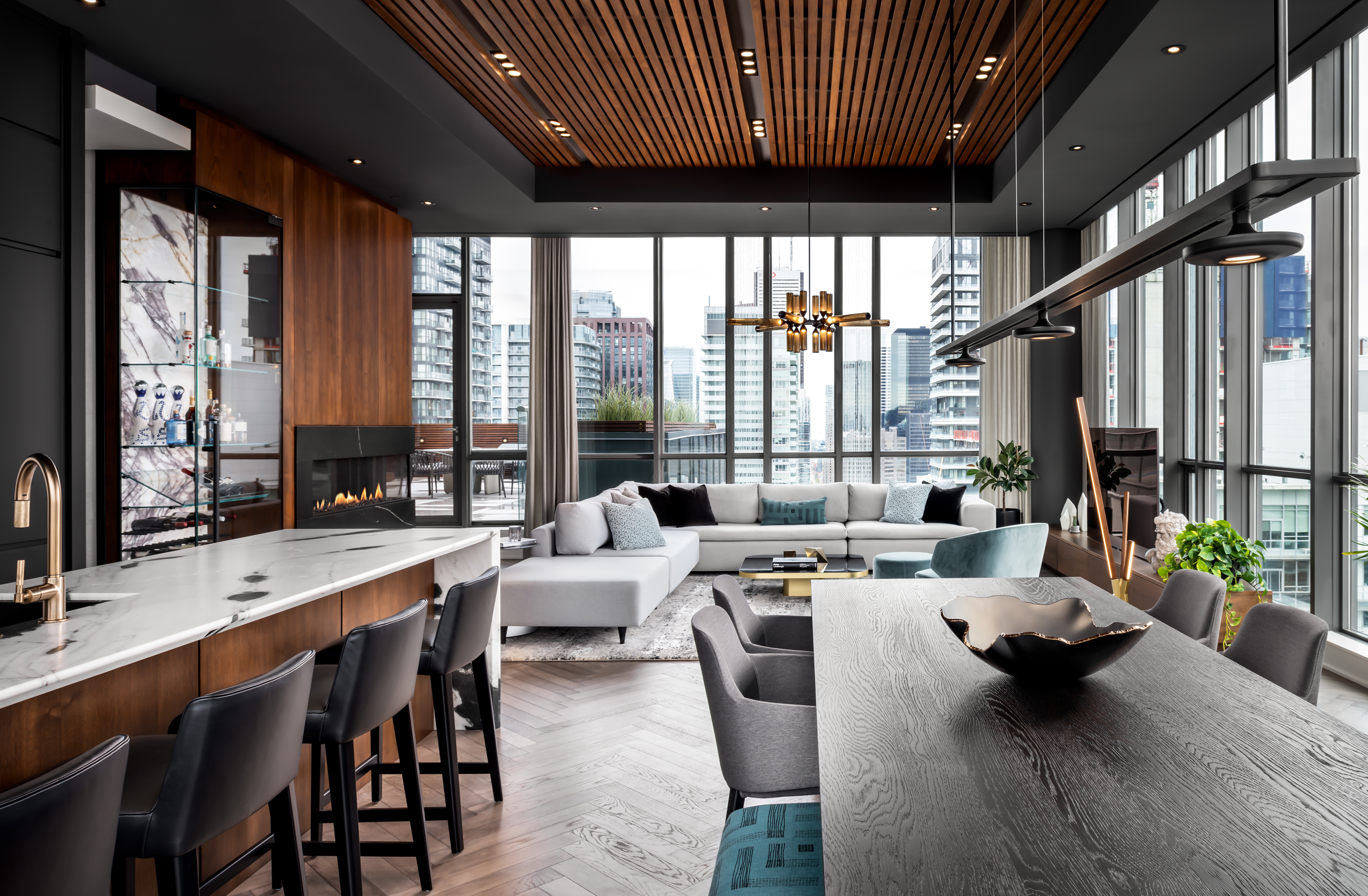
The Livingetc newsletters are your inside source for what’s shaping interiors now - and what’s next. Discover trend forecasts, smart style ideas, and curated shopping inspiration that brings design to life. Subscribe today and stay ahead of the curve.
You are now subscribed
Your newsletter sign-up was successful
While open concept living room layouts offer plenty of flexibility, they also come with several layout issues to contend with. Among them is the placement of the TV.
It's a tricky element of your room's design to get right. You want it all at once to be somewhere you can easily see it, especially if you're a big TV watcher, while not dominating the space. You might also want it visible from every aspect of the room, which makes deciding on a position even more difficult.
The problem with a TV in open concept, compared to a traditional living room layout, is that a TV on the wall means your seating will face away from the rest of the space, while also creating a design where the backs of sofas and chairs are all on show.
However, for watching TV, there's a basic rule of thumb to make a modern living room comfortable. 'If someone is watching daily and not just occasionally, the TV really should have a straightforward relationship with the best seating in an open floor plan room, likely the sofa,' interior designer Jennifer Morris, founder of JMorris Design, explains.
To solve this design conundrum, we spoke to design experts to help navigate how best to position a TV in an open concept room.

Aditi is a homes writer and editor with several years of experience. Her articles, backed by expert insights, offer suggestions aimed at helping readers make the best home design choices. For this article, she spoke to top interior designers and industry experts to find out where to place the TV in an open plan room.
So, where should a TV go in an open concept room?
'When it comes to placing TVs in an open-plan space, there are many clever ways you can either conceal or show off the TV, depending on your preference and the TV itself,' says Emma Deterding, founder and creative director of Kelling Designs. 'I will say that gone are the old days when everyone wanted to hide their TVs as they were big, ugly brutes. Now, in the right place, with the right care, and with so many modern, designer-led options available from the best TV brands, they can look quite smart.'
So what's the best solution?
The Livingetc newsletters are your inside source for what’s shaping interiors now - and what’s next. Discover trend forecasts, smart style ideas, and curated shopping inspiration that brings design to life. Subscribe today and stay ahead of the curve.
Your best bet? Making the TV a focal point
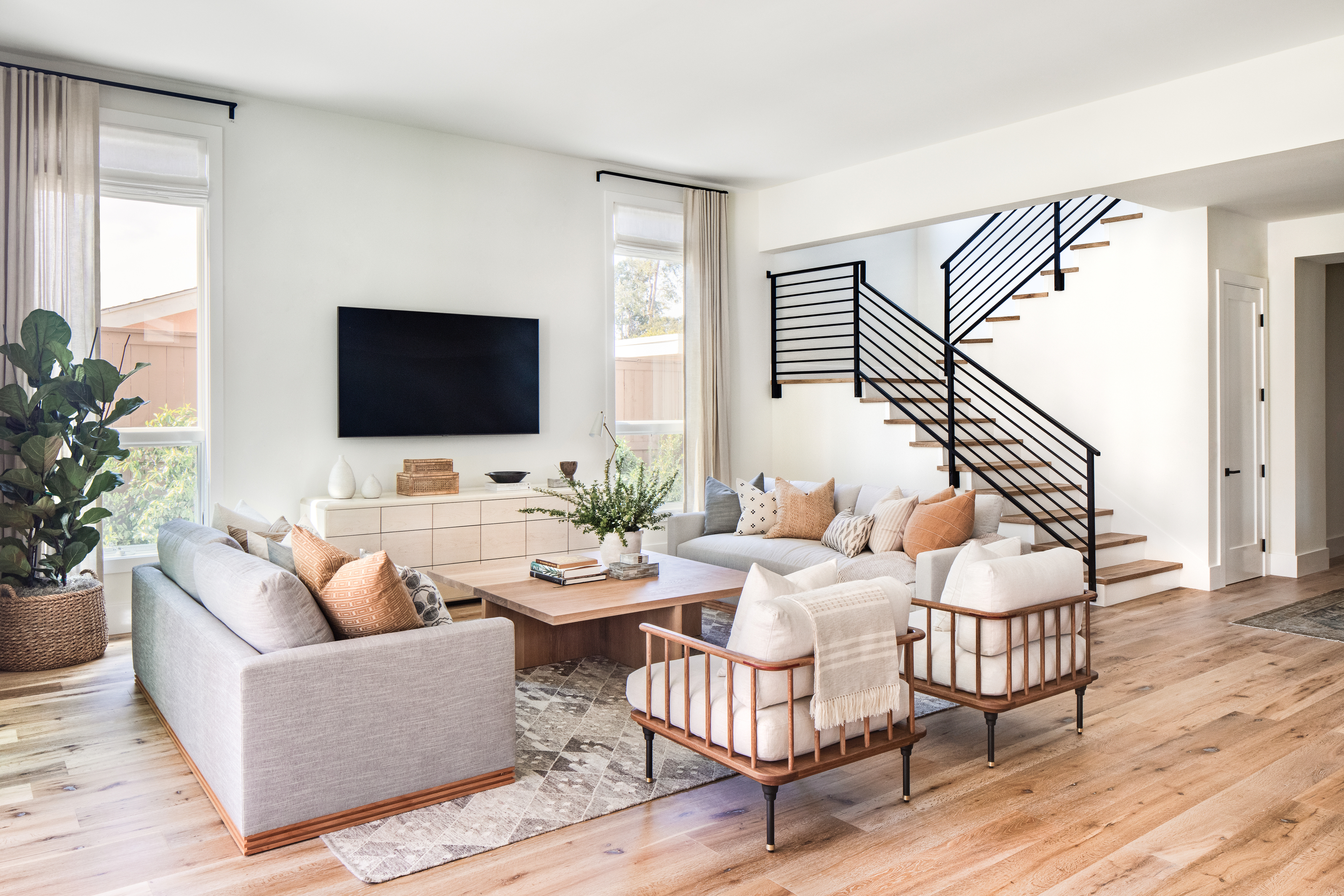
If you are a big TV-watching family, then the best place to mount the TV is still a focal wall in an open concept room – one that provides a great viewing experience for those who are seated. Most rooms will have an obvious focal point; be it the wall opposite all the seating, the one above the mantel or fireplace, or the wall that opens up views to the outdoors.
'With open floor plans being the case in most modern family homes, we love to incorporate the TV to be flush to the wall to keep the open and airy concept throughout the space,' says Lina Galvao, co-principal designer of Curated Nest.
In this way, the TV can also be used to help zone an open concept room, too. 'Positioning the TV above the fireplace will give the room a defined area and a focal point,' says Majid Maleki, co-principal designer at Insert Design, tells us.
Keep in mind that no matter what wall you deem as focal, you shouldn't forget the decor. Paint the wall, use an interesting color effect, or add wallpaper or even paneling to make it a stand-out feature.
'A great way would be to create division in the space with a floating wall or shelving unit with some shelves being open on both sides,' says Emma. 'This will help to add zoning to the room whilst allowing light to flow through the space. It's also a great way of incorporating the TV into the room, with the other side of the wall being used for artwork.'
Can I position a TV in the center of an open floor plan?
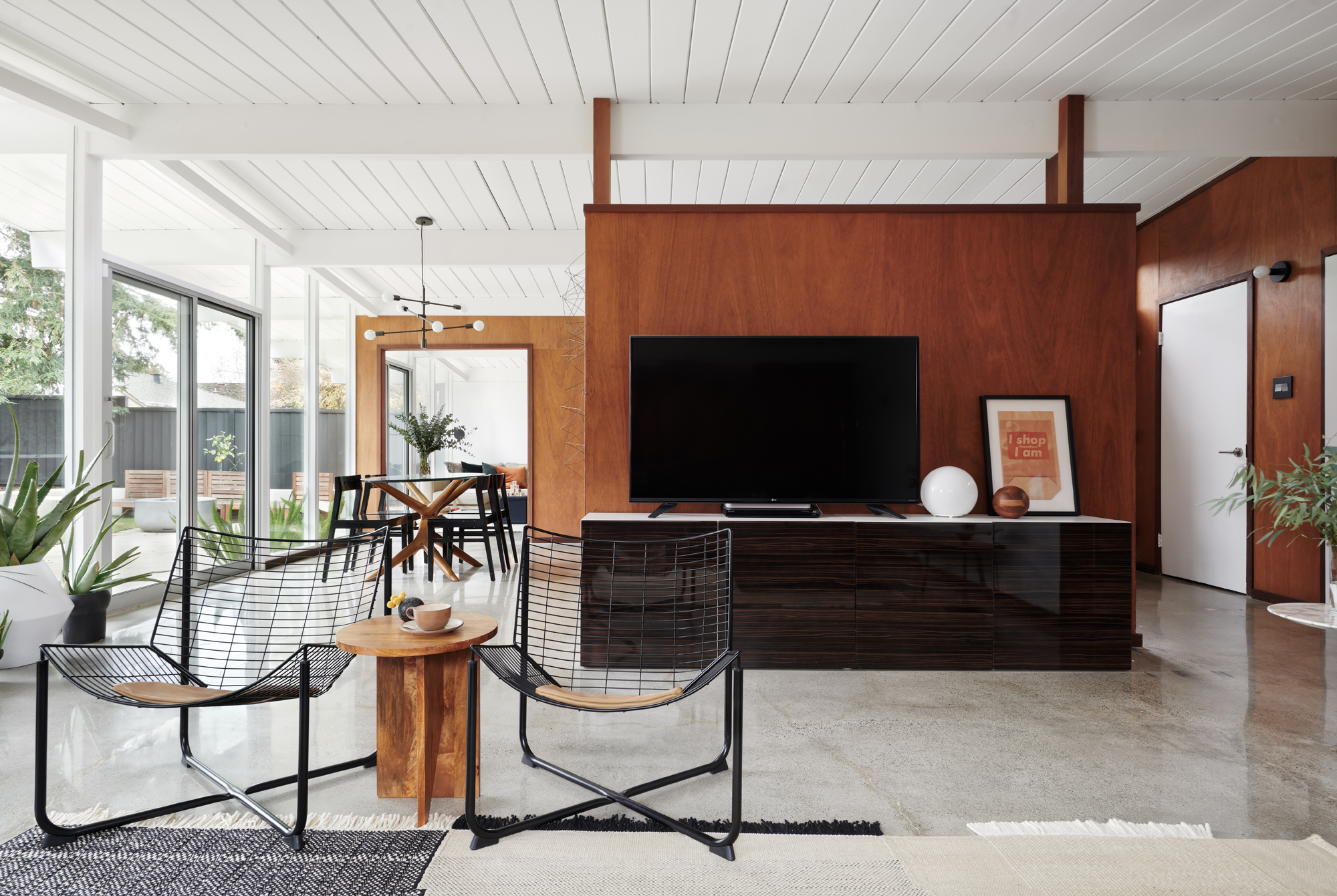
Yes, there are plenty of ways to locate a TV in the middle of an open concept space. This might, in turn, might make your open concept into more of a 'broken concept' - a space that has the qualities of open floor plan living, but introduces some partial divides to help carve up the room. Keep in mind that even if you screen is as massive as one of the best 85 inch TVs, you can still place it in the centre of the room, due to the TV's sleek form.
While there are options for freestanding TVs that can be located anywhere in a room (as long as you can run it to a socket still), the most common way to bring a TV into the center of a space is with a piece of millwork, created as a divider between spaces.
In this 1950s Californian home renovated by Karina Marshall of Marshall Interiors, the TV sits on a media unit on a central partition. This layout means that the sofa faces out into the open concept space, ensuring it becomes a social seating area for the rest of the home when not watching the TV.
Designing TV millwork for an open concept room
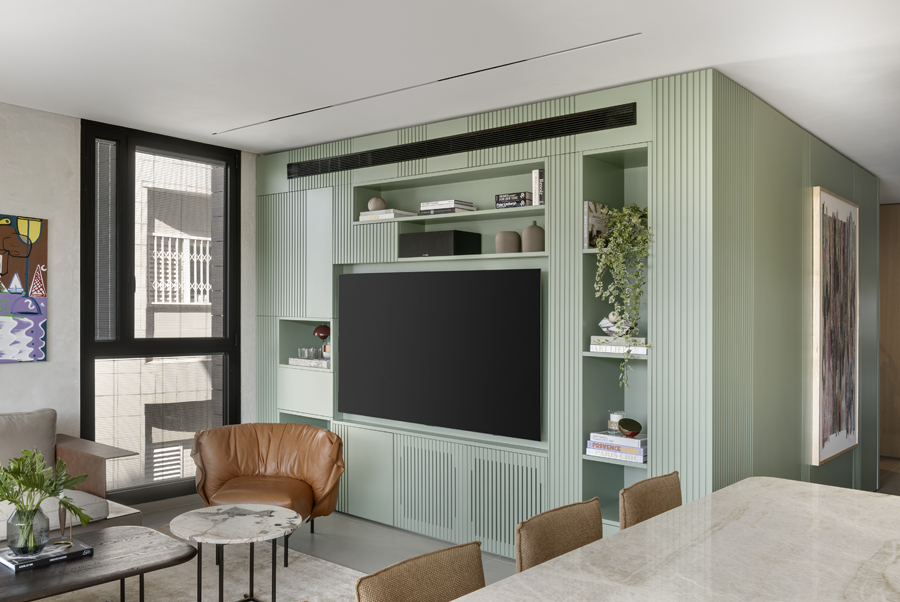
'If the TV is going on a wall, then using built-in joinery not only provides the perfect space for the TV, but will also bring in ample amount of storage for you to display your favorite items, whilst keeping clutter at bay,' says Emma from Kelling Designs. 'If you have a TV that has the option to display art when not in use, then why not create a gallery wall and incorporate the TV into this so it fits in seamlessly.'
While armoires and media cabinets can contribute to media taking over your space, fitting your flat panel TV into an architectural element is a great way to minimize the techno-presence, especially in an open plan where everything should look together, seamless and unified
Other than that, consider designing a media wall to make it a stand-out feature in the room while creatively hiding the TV cords, remotes, and other gadgets. Add paneling to it, paint or wallpaper to make it look beautiful.
'Our concept for the apartment was natural urbanity, so we chose a combination of materials, round lines, and colors that express nature and tranquility,' says Natalie Gedalia, co-founder of YGNG Interior design of the above living room design. 'Green, earthy brown, sand combined with the city's concrete and straight lines in rhythmic repetitiveness can be seen here. We decided to continue with the green wooden TV unit and cover the adjacent wall with the same carpentry so that a cube would be obtained. We chose to carve the carpentry along its length to emphasize the design concept.'
How far away should a TV be in an open concept room?
Once you’ve determined the best location for your TV, you’ll want to make sure you it makes for comfortable viewing. When it's a small family room, a bedroom, or a living room, this decision is relatively easy to make since there's only a certain, specific dimension you need to keep in mind.
In an open floor plan, all conceivable viewing angles need to be considered and thought through. Too low, and it'll only be viewable from the seating right in front of it. Too high and it'll feel uncomfortable from all lower seating angles. It is for this reason that you typically see flat-screen TVs in bars and restaurants located near the ceiling, as these need to be easily viewable from many perspectives. If you have an open-plan basement, this idea could work.
While the viewing distance is a tricky one, look to the closest seating system to determine the distance. It should be between 1.5-2.5 times the diagonal length of the TV screen. Also, keep the 8:1 ratio in mind. This means that for every eight inches in your TV’s size, set your couch or chairs one foot away - an important rule of thumb if you've got your heart set on that supersize TV.
When it comes to the ideal height of the TV placement, the factors that come into play include the height of the typical viewer and the size of the television. The optimal height, when seated on a couch, is typically about 42 inches above the floor.
'Place the TV at a height that won’t crane your neck,' says interior designer Jennifer Morris. 'You can soften the emphasis by having seating below it instead of a big media cabinet which is a telltale sign of a TV. Generally, most smart TVs don’t need the bulky equipment that requires a cabinet.'
What do I need to consider when mounting a TV?
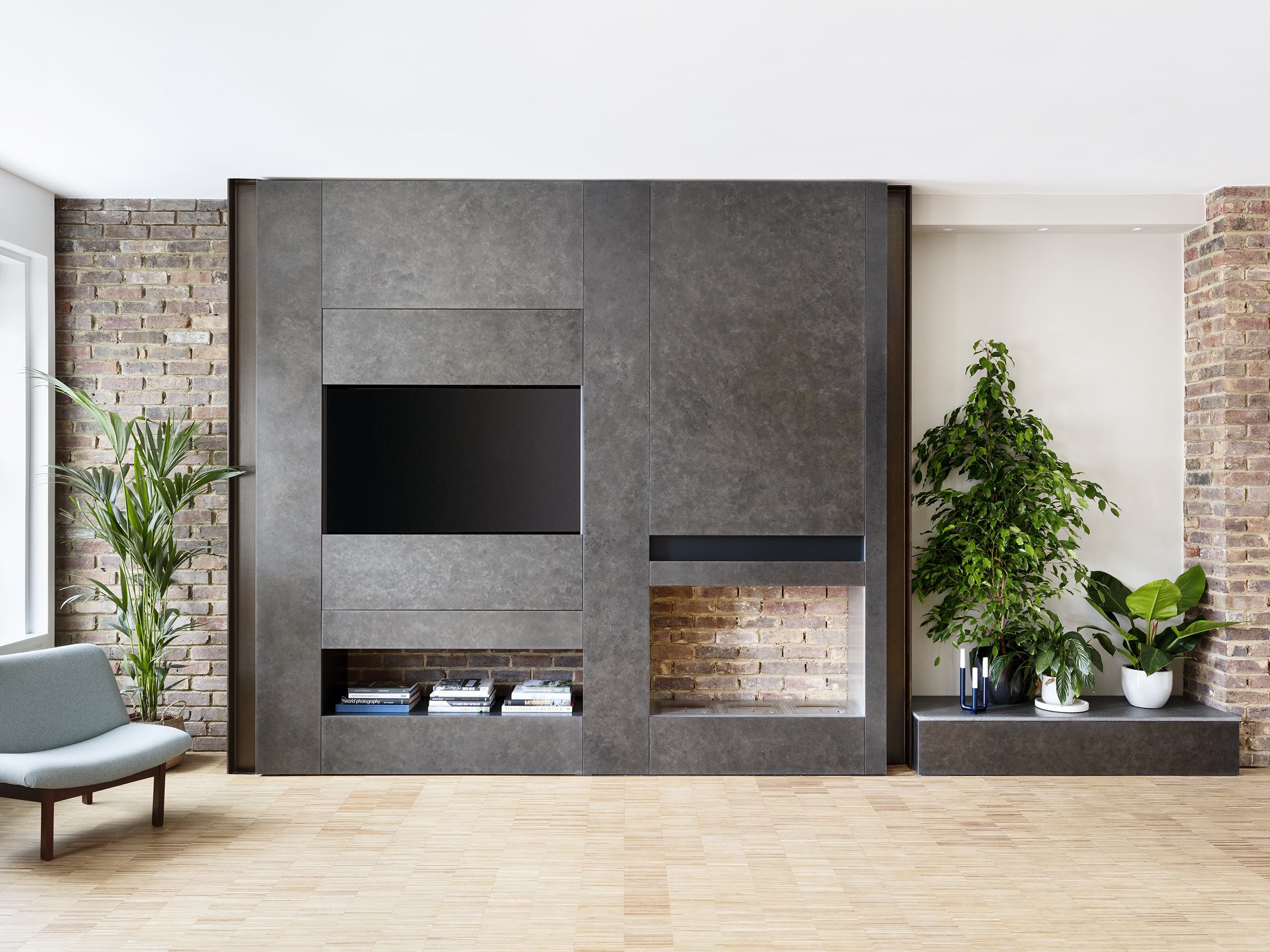
For TV mounting ideas, if you plan to go with the recessed look above a mantle, keep in mind that you need enough depth to allow for tilting the TV downward so it's geared toward the proper eye level. A full-motion mount may be the most versatile option for your open space, as it can tilt and swivel to a variety of angles ensuring all viewers have an optimal viewing experience.
You can have your wiring pre-placed behind the wall where you are planning on mounting your TV, so you don't have to worry about hiding the hideous cords.
'There are also some clever cabinets that have the tv inside and pop up. Or mechanisms where it comes from the ceiling,' says Jennifer. 'If you have a white flat wall, you just need a ceiling-mounted projector or there are models that sit on a cabinet that doesn’t need more space from the wall and even portable options. If you aren’t fussy about pixels and your space has light-blocking options at windows, this could be a great option.'

Aditi Sharma Maheshwari started her career at The Address (The Times of India), a tabloid on interiors and art. She wrote profiles of Indian artists, designers, and architects, and covered inspiring houses and commercial properties. After four years, she moved to ELLE DECOR as a senior features writer, where she contributed to the magazine and website, and also worked alongside the events team on India Design ID — the brand’s 10-day, annual design show. She wrote across topics: from designer interviews, and house tours, to new product launches, shopping pages, and reviews. After three years, she was hired as the senior editor at Houzz. The website content focused on practical advice on decorating the home and making design feel more approachable. She created fresh series on budget buys, design hacks, and DIYs, all backed with expert advice. Equipped with sizable knowledge of the industry and with a good network, she moved to Architectural Digest (Conde Nast) as the digital editor. The publication's focus was on high-end design, and her content highlighted A-listers, starchitects, and high-concept products, all customized for an audience that loves and invests in luxury. After a two-year stint, she moved to the UK and was hired at Livingetc as a design editor. She now freelances for a variety of interiors publications.