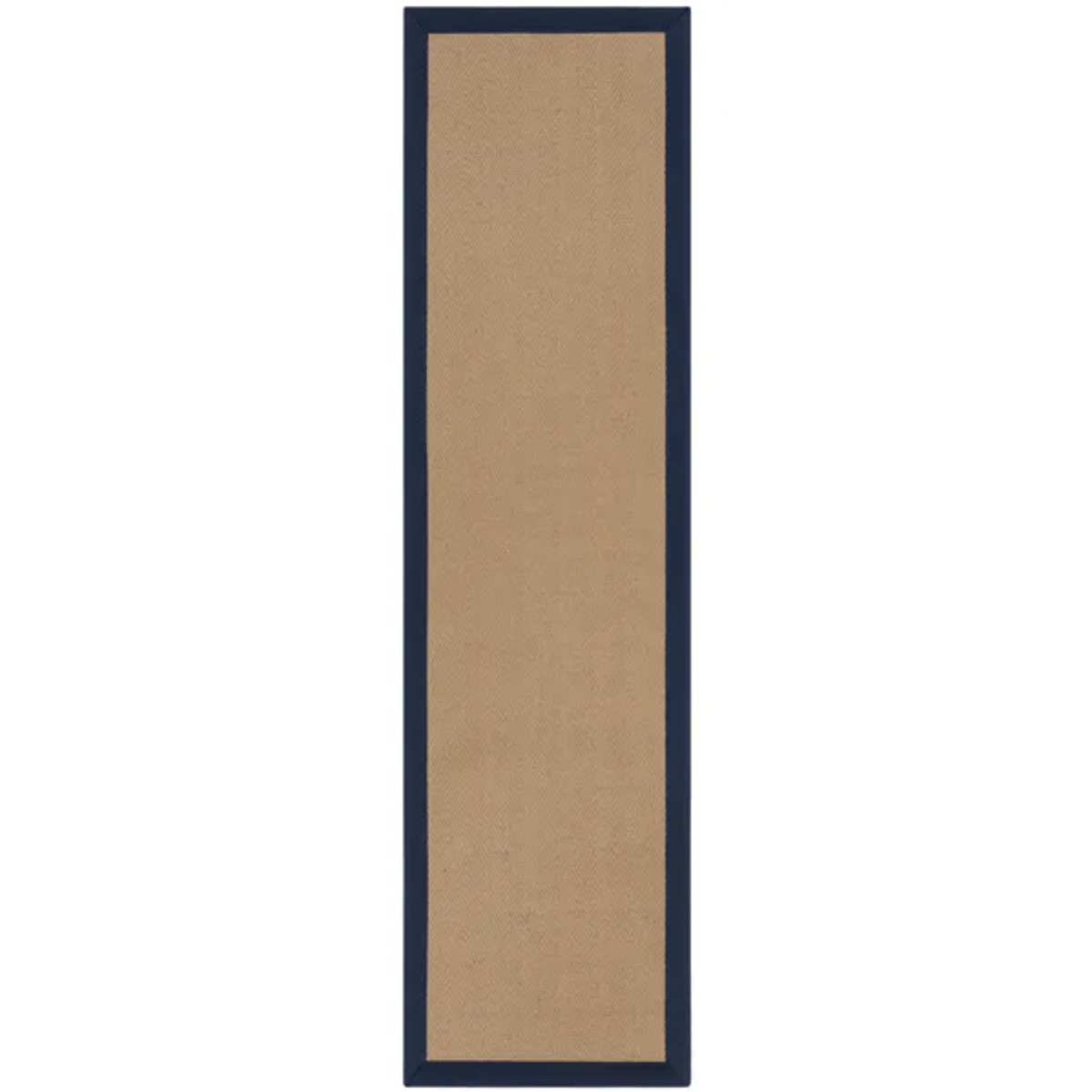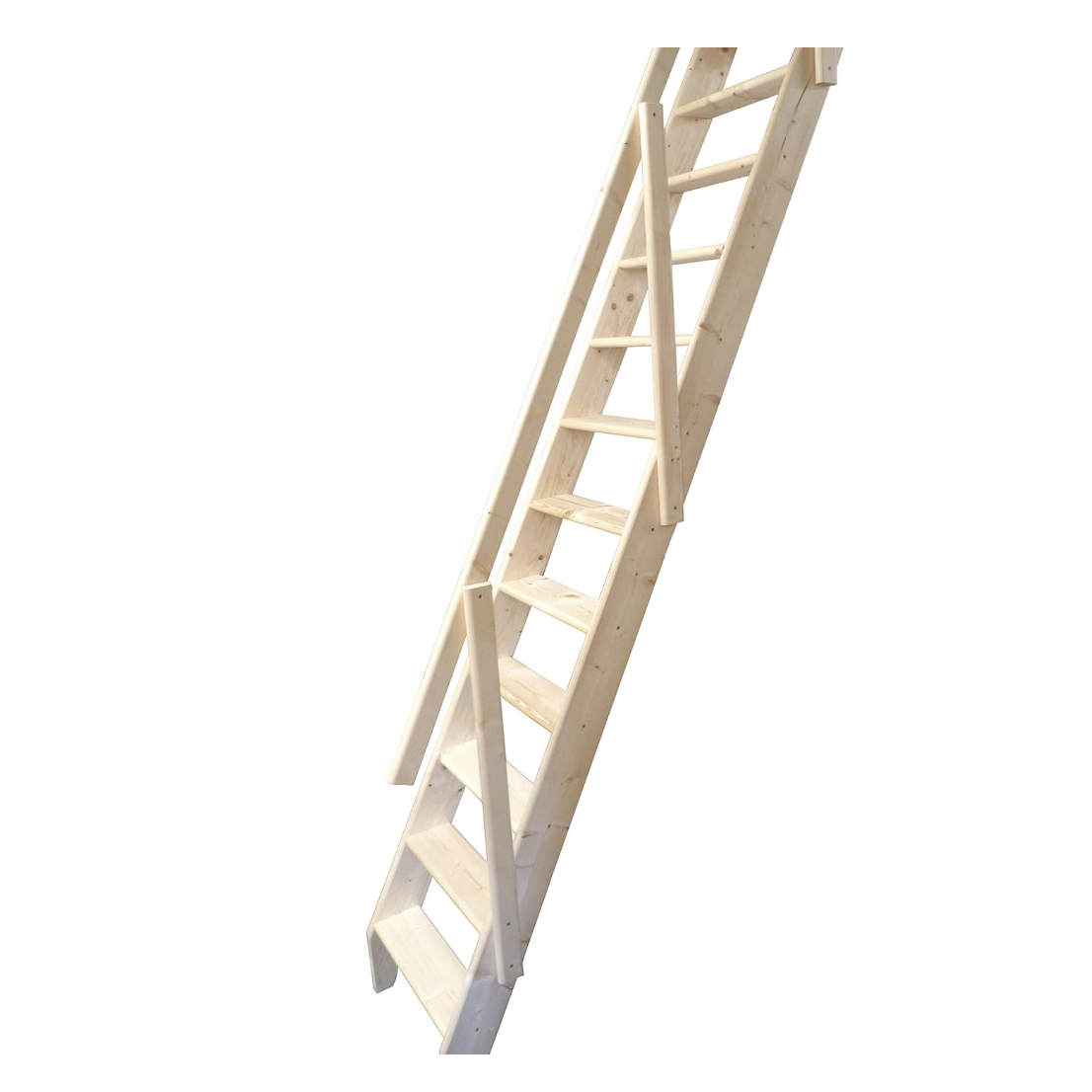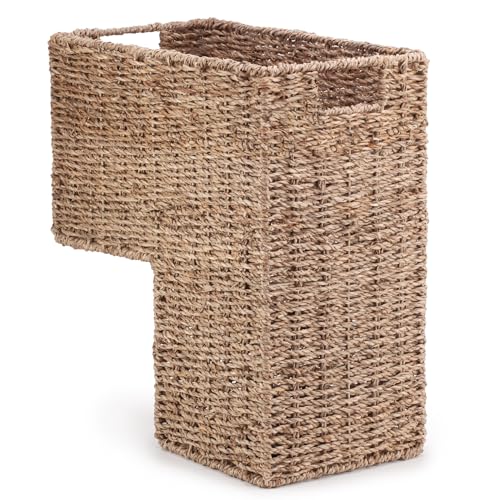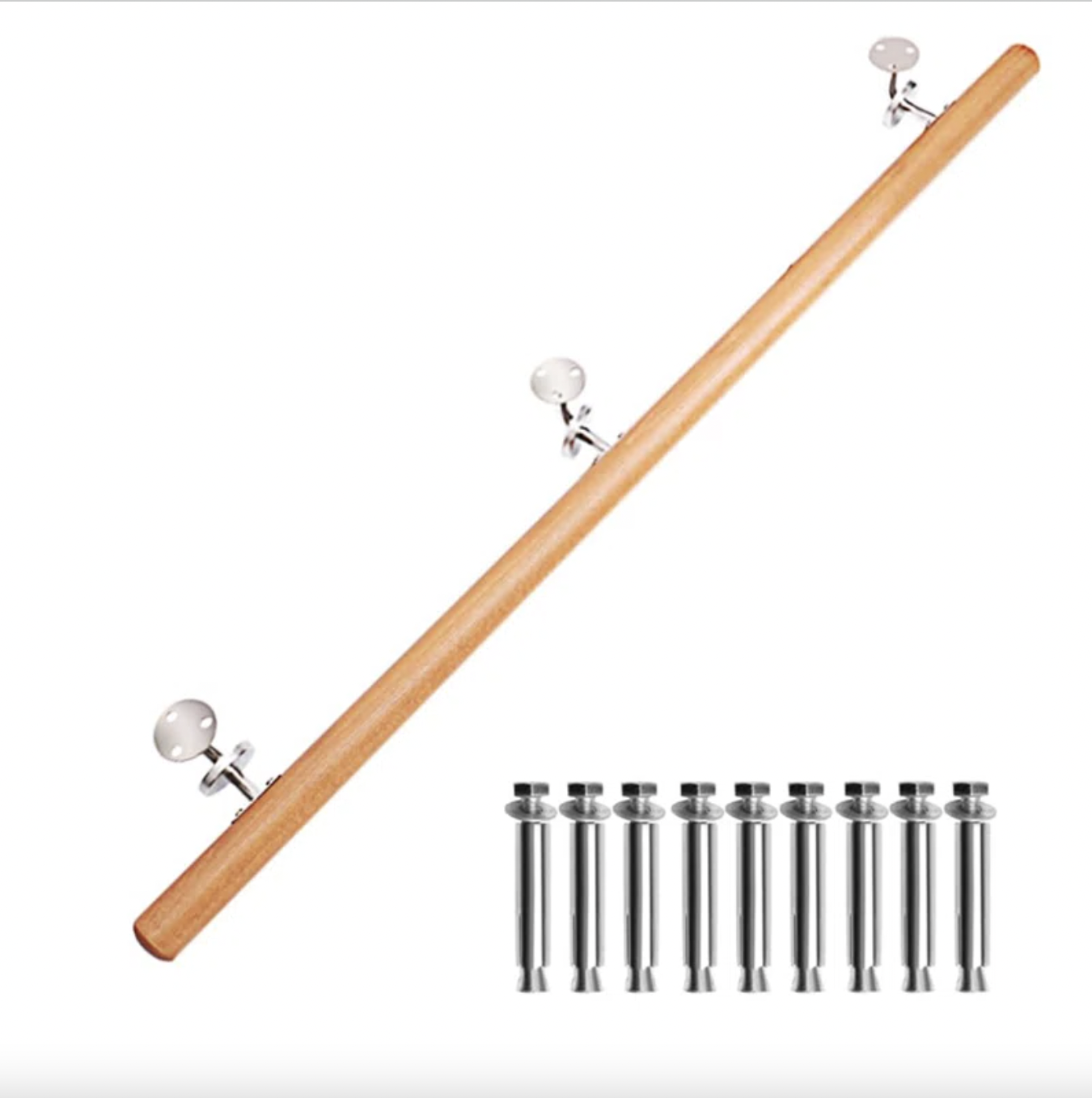9 Staircase Regulations You Need to Keep in Mind for Homes in the UK
From height and pitch to handrails and headroom, here are all the building regulations you need to know to ensure your stairs are safe and accessible

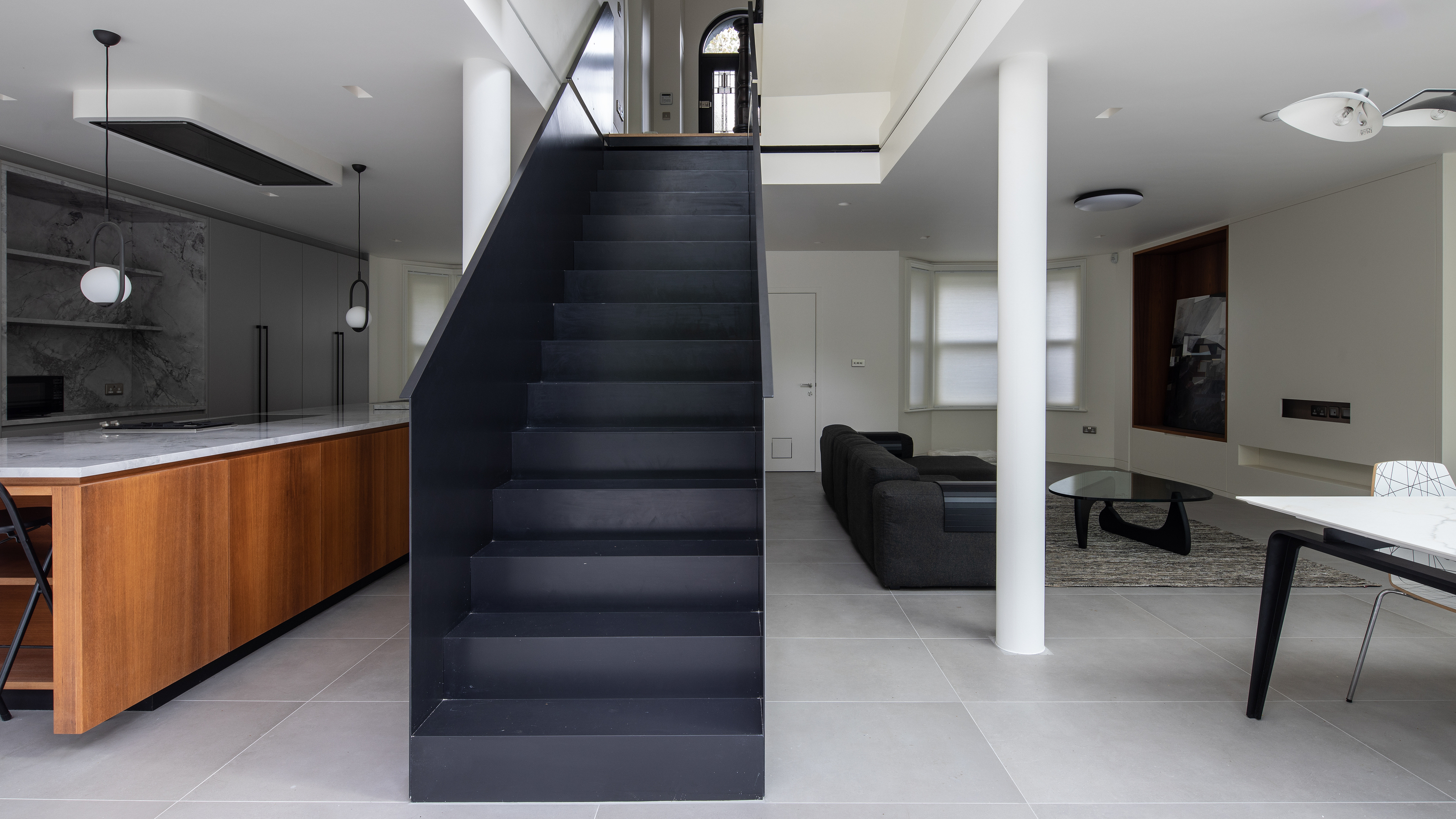
How much thought do you give to your staircase? Day to day, probably not a lot. If you plan to renovate your home or install a new staircase, however, that will need to change. That's because there's a lot to consider when building new steps in a UK home, including a host of building regulations that you'll need to abide by.
We appreciate that building a new staircase isn't a regular occurrence, but if you're reading this, chances are you have plans to either renovate an existing staircase or install a new one. Whether you're adding a set of permanent steps up to your loft or remodelling your entryway to make room for new statement stairs, all staircase ideas need to comply with regulations to ensure they're safe and accessible.
These rules are governed by Part K of the Approved Document, a government publication detailing how to comply with building regulations. This document contains comprehensive details for building staircases, including exceptions for secondary staircases such as loft stairs, where space may be limited.
As far as the architecture of your home goes, stairs are a tricky business (they're pretty much as awkward as it gets). Pitch, headroom, handrails — there's a rule for nearly every element of your staircase. So, before you install a new set of steps in your space, here are nine key regulations you need to know.
1. Step Height ("Rise" and "Going")
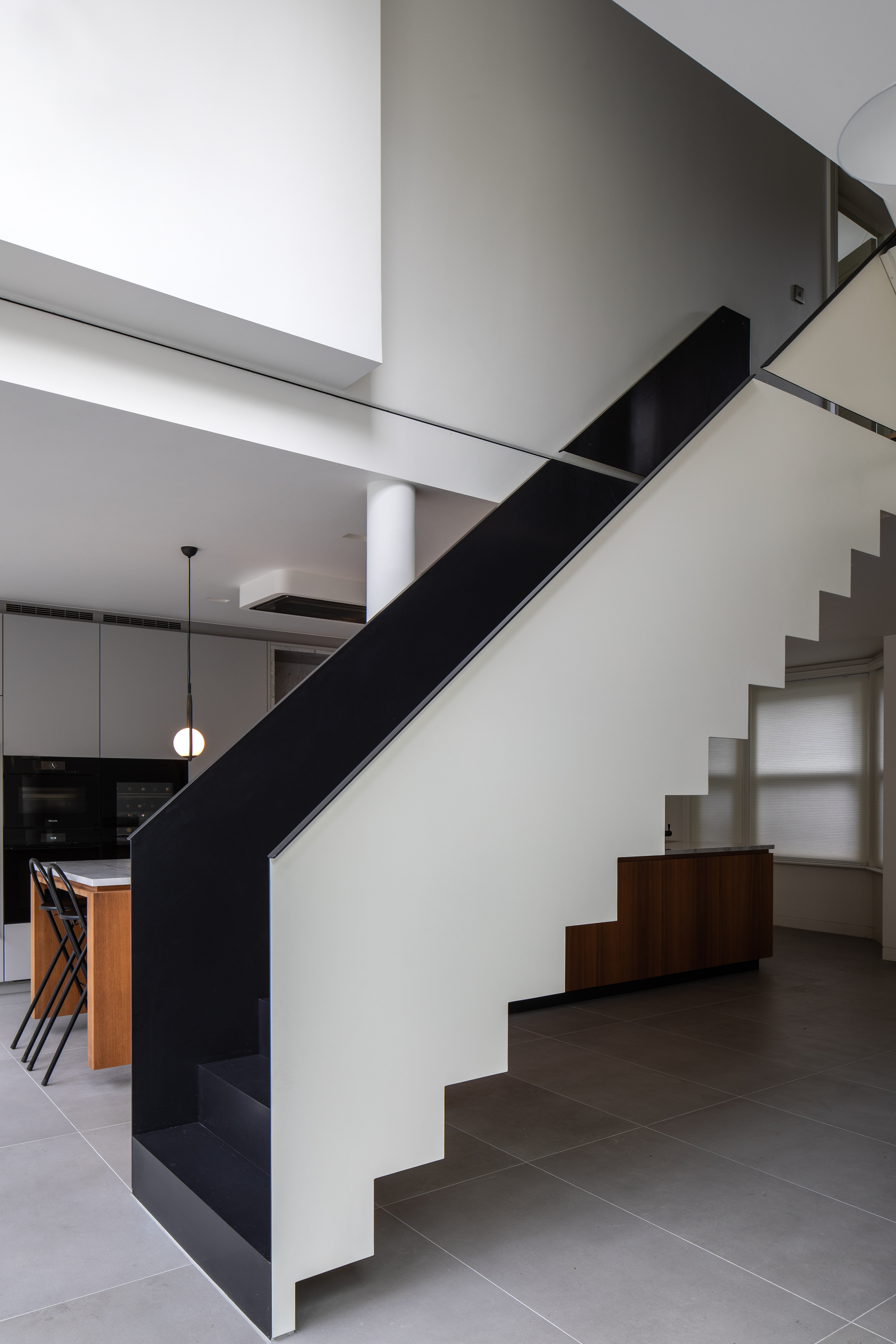
If you've ever stepped down from an especially tall step, you know about it. There's a jolt as your foot flies through space and finds the floor further down than you thought. Generally, though, this shouldn't happen. When designing a staircase, all steps should be a consistent height throughout the staircase, and the height of your steps (also known as the rise) should typically be between 150mm and 220mm.
The only exception to this rule is if there's a flat landing breaking up the staircase. In this case you can use different heights for each step, but they must still fall between the limitations. (Of course, using different heights for steps can pose a fall risk, so it's not recommended.)
According to Jo Edwards, co-founder of London-based studio Edwards Rensen Architects, there are also limits for the depth of your steps (known as the "going"). This should fall between 220mm and 300mm. "A helpful way to check if your steps feel right is the relationship rule: twice the rise plus the going (2R + G) should ideally add up to between 550mm and 700mm," says Jo. "These dimensions should also be consistent for every step in the flight."
The Livingetc newsletters are your inside source for what’s shaping interiors now - and what’s next. Discover trend forecasts, smart style ideas, and curated shopping inspiration that brings design to life. Subscribe today and stay ahead of the curve.
2. Pitch
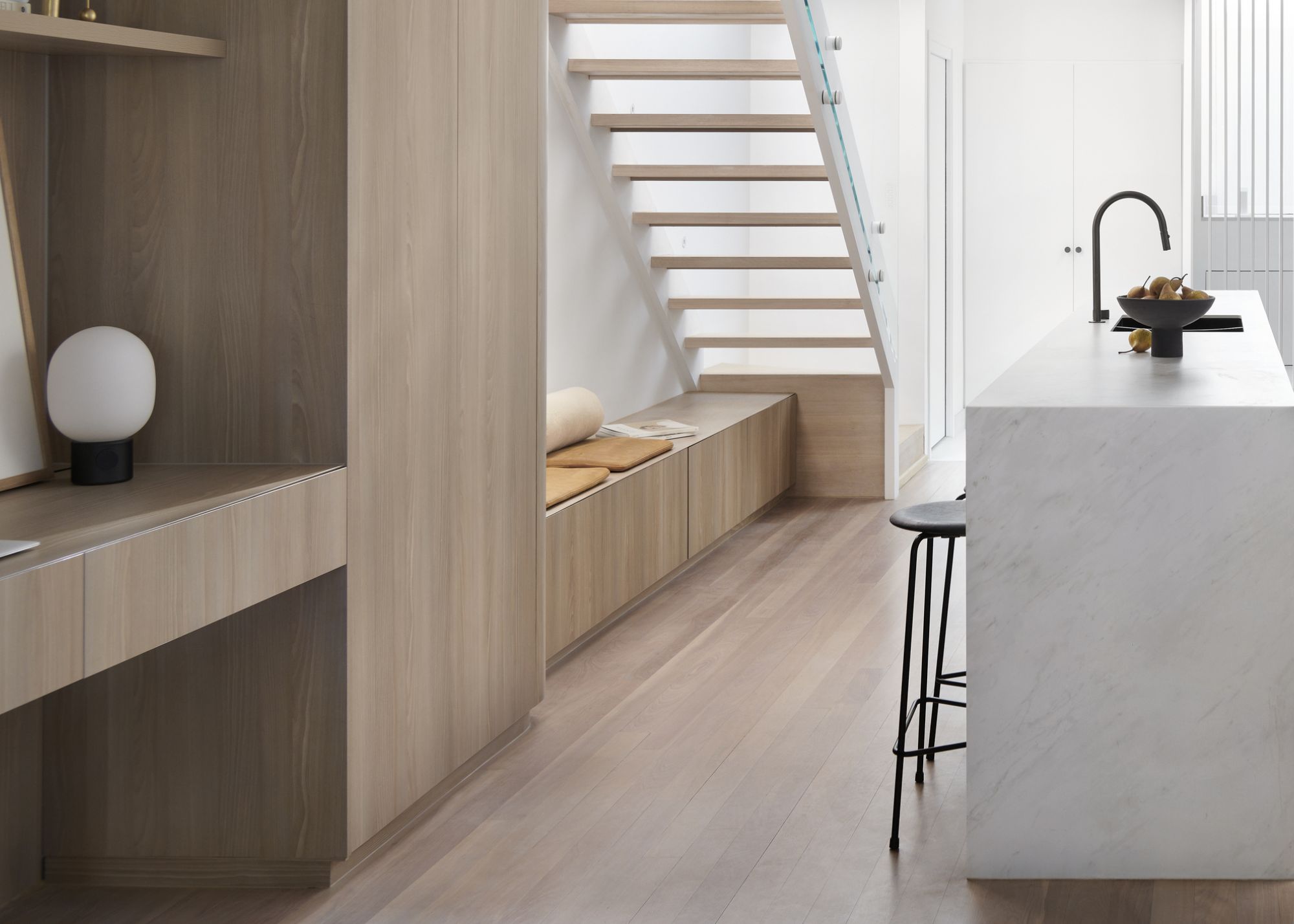
Understandably, there's a limit to how steep your staircase can be. To mitigate the risk of falls, the maximum angle (or pitch) of a staircase should not exceed 42 degrees. "This means that the higher the floor height, the more space is required," says Tom Parsons, director of TKStairs.
The exact angle will differ depending on the height and depth of your stairs. (The pitch is determined by dividing the rise by the going of each step.) Steeper pitches are possible under certain circumstances, but must be agreed upon by a building inspector.

Jo has over 24 years’ experience of leading complex projects from inception to completion. Jo got a first-class degree at the Mackintosh School of Architecture in Glasgow & won several prizes. She has led residential, leisure, and conservation projects. She set up Jo Edwards Architects in 2010 and was joined by her husband, Adrie Rensen, to create Edwards Rensen Architects (ERA) in 2012.
3. Width
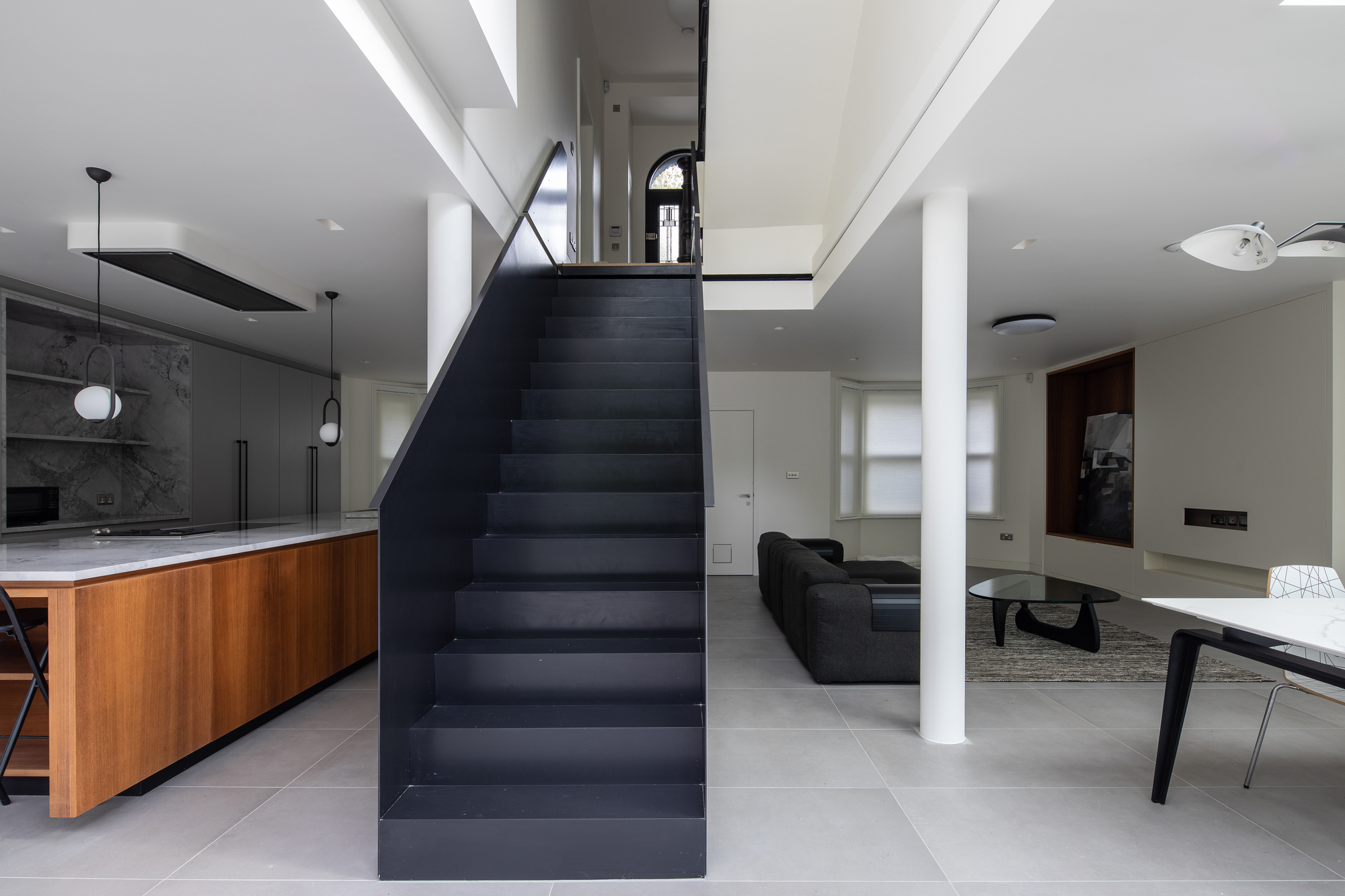
While there's no minimum width stipulated in official building regulations, Tom notes that a minimum of 800mm is generally recommended for a main staircase. For any secondary staircases in the home (such as loft stairs), you should consider going for a minimum staircase width of 700mm.
Tom works at the UK’s number one stair manufacturer, TK Stairs. It sells timber stairs and stair parts remotely throughout England, Scotland & Wales, with the capacity and expertise to deliver.
4. Turns
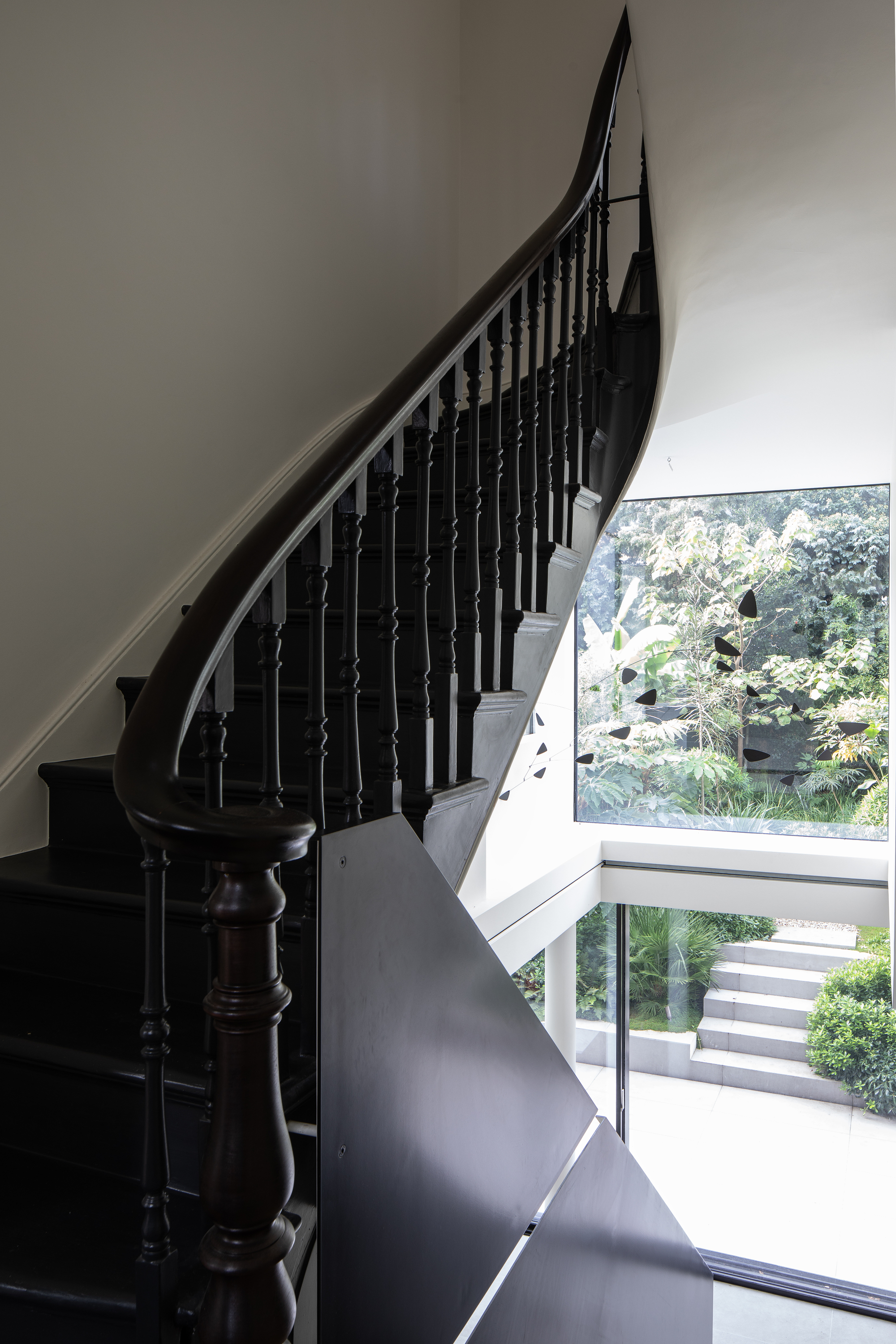
If your staircase includes turns, building regulations dictate that they must be wider than the staircase itself. "Stairs can have different types of turns — kite winders, quarter landings, and half landings," says Tom. "Kite winders are the most space efficient, but they're also the most expensive and look the worst." This is when "kite" shaped steps are used to turn corners, allowing for a more compact design compared to straight flight stairs. The narrow end of a winder tread in a kite winder should be at least 50mm wide.
The same rules apply to curved staircase ideas, too. The minimum and maximum rise per tread for both spiral and helical curved stairs is 170mm and 220mm, respectively.
5. Headroom
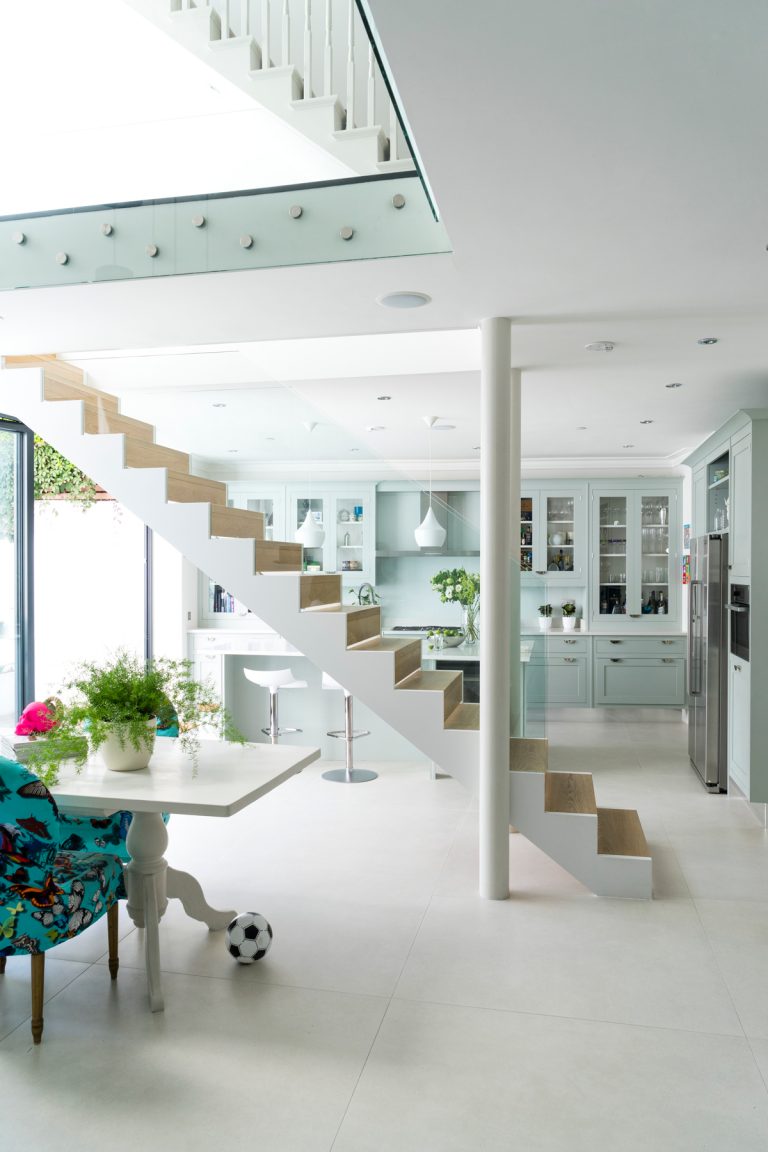
It's easy to overlook headroom on a staircase, but no one wants to stoop every time they take the stairs. For safety reasons, a minimum of two meters of headroom is required above all areas of stairs. "Generally, this means you need a cutout above you in the floor at all points," says Tom.
"The main problem people have with new builds is that their architect designs the stairs to be as small as possible, and it's too late to change the plans, so it's best to think about stairs early on," he continues. So, if you're updating stairs on a budget, don't get caught out on headroom allowance during the planning stages.
There are exceptions for loft stairs, however, where space is often limited. "Approved Document K understands this," says Jo. "A reduced headroom might be acceptable, measuring 1.9 metres at the centre of the stair and reducing to 1.8 metres at half the stair's width."
6. Handrails
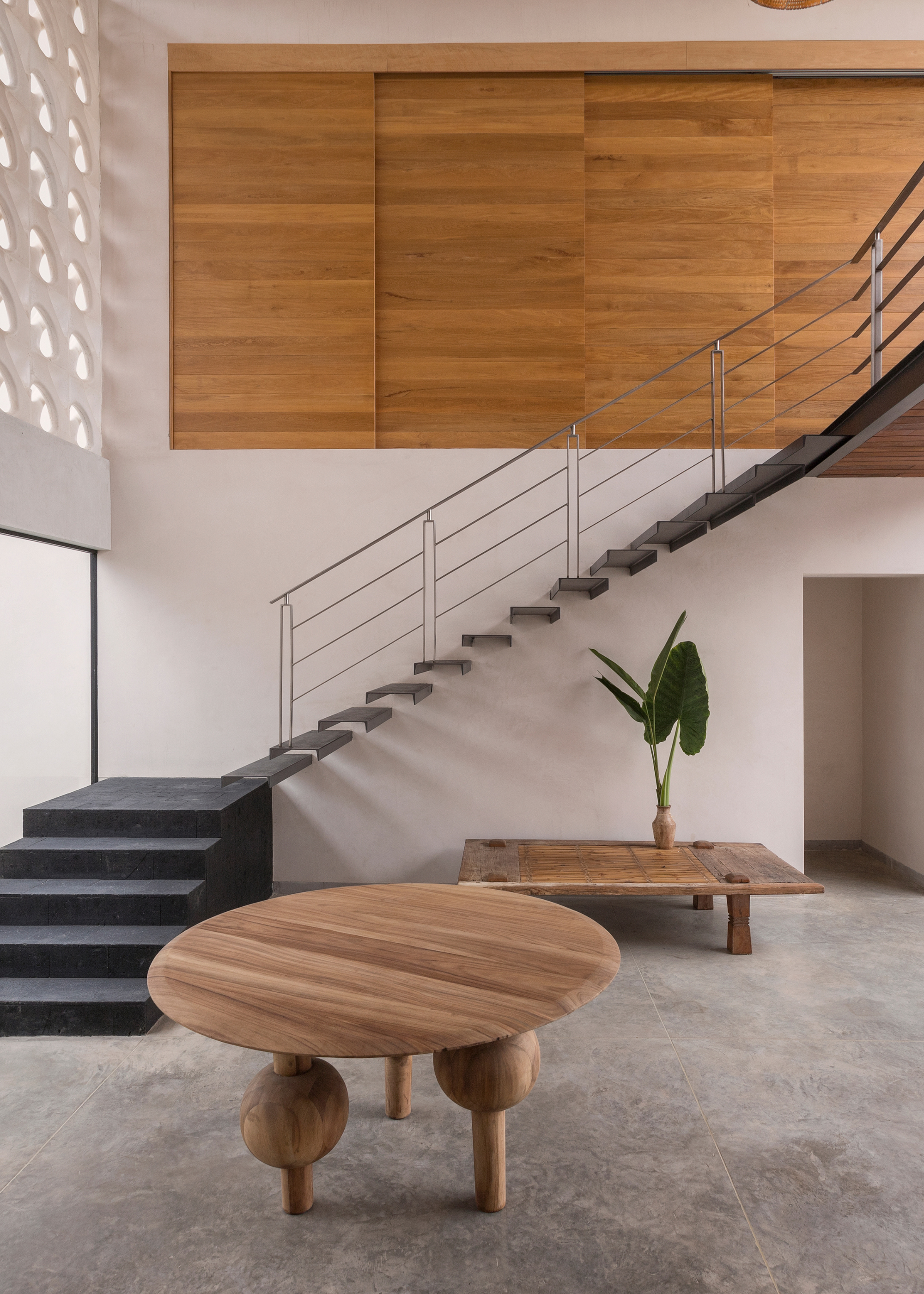
A statement stair handrail color is a great way to make staircase look better, but function should always come before style when considering railings for your steps. On a regular staircase with three or more risers, handrails are mandatory in the UK, although you don't have to extend your handrail to the bottom two steps.
"You must provide a suitable continuous handrail on each side of the flight and any intermediate landings," explains Jo. "The top of the handrail should sit between 900mm and 1000mm from the pitch line or floor." This applies to loft stairs, open risers, and curved stairs, too.
7. Balustrades
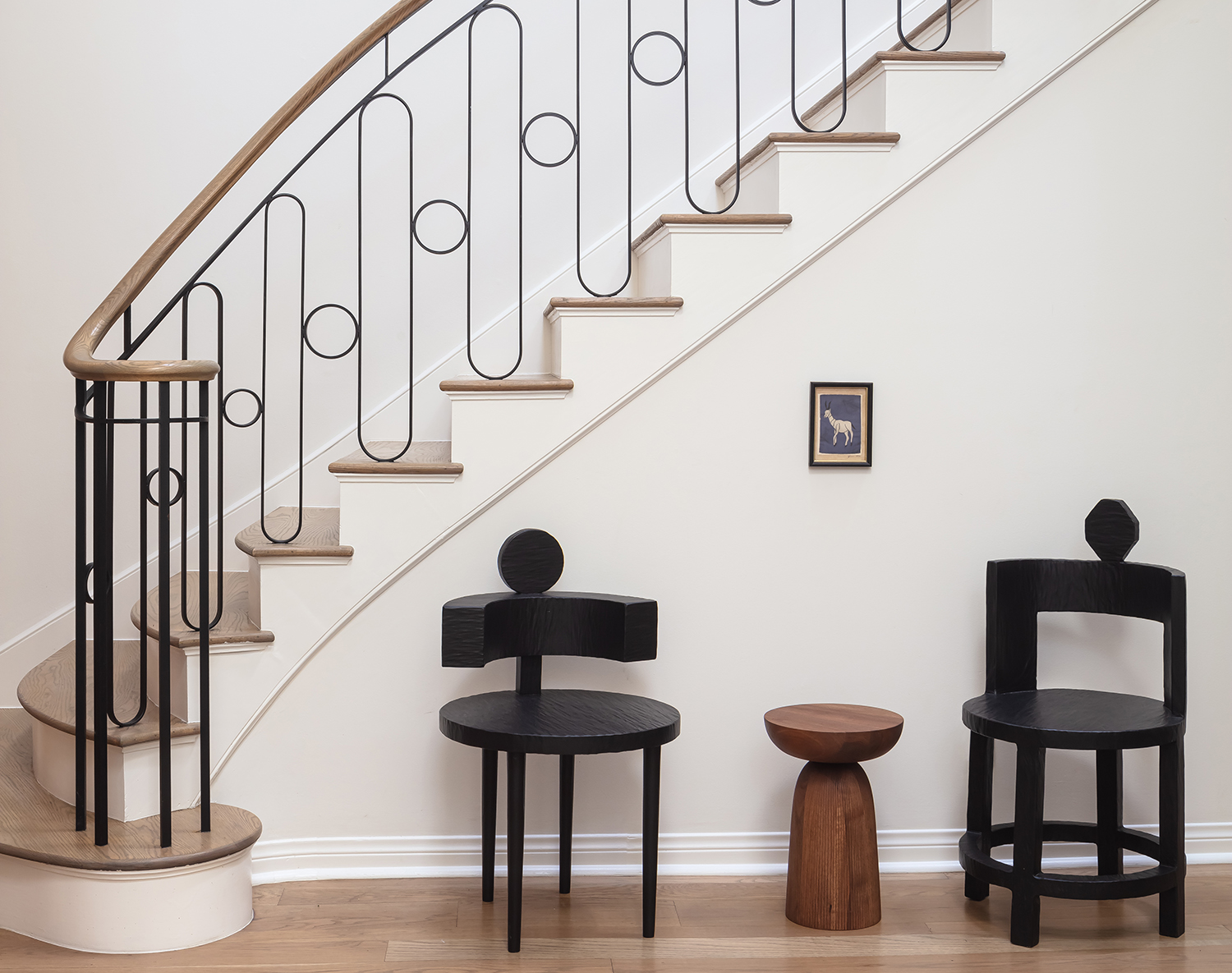
Balustrades and staircase railing ideas might make beautiful decorative details for your stairs, but they're also an important safety feature, acting as a barrier to prevent falls from the staircase. Building regulations state that spindle spacing on balustrades must be designed to prevent a 100mm sphere from passing through.
But are balustrades always necessary? "A form of guarding is required when there is a drop of more than 600mm," says Jo. "This guarding needs to be at least 900mm high for stairs and landings, and it should avoid horizontal features that could make it easy for kids to climb."
8. Landings
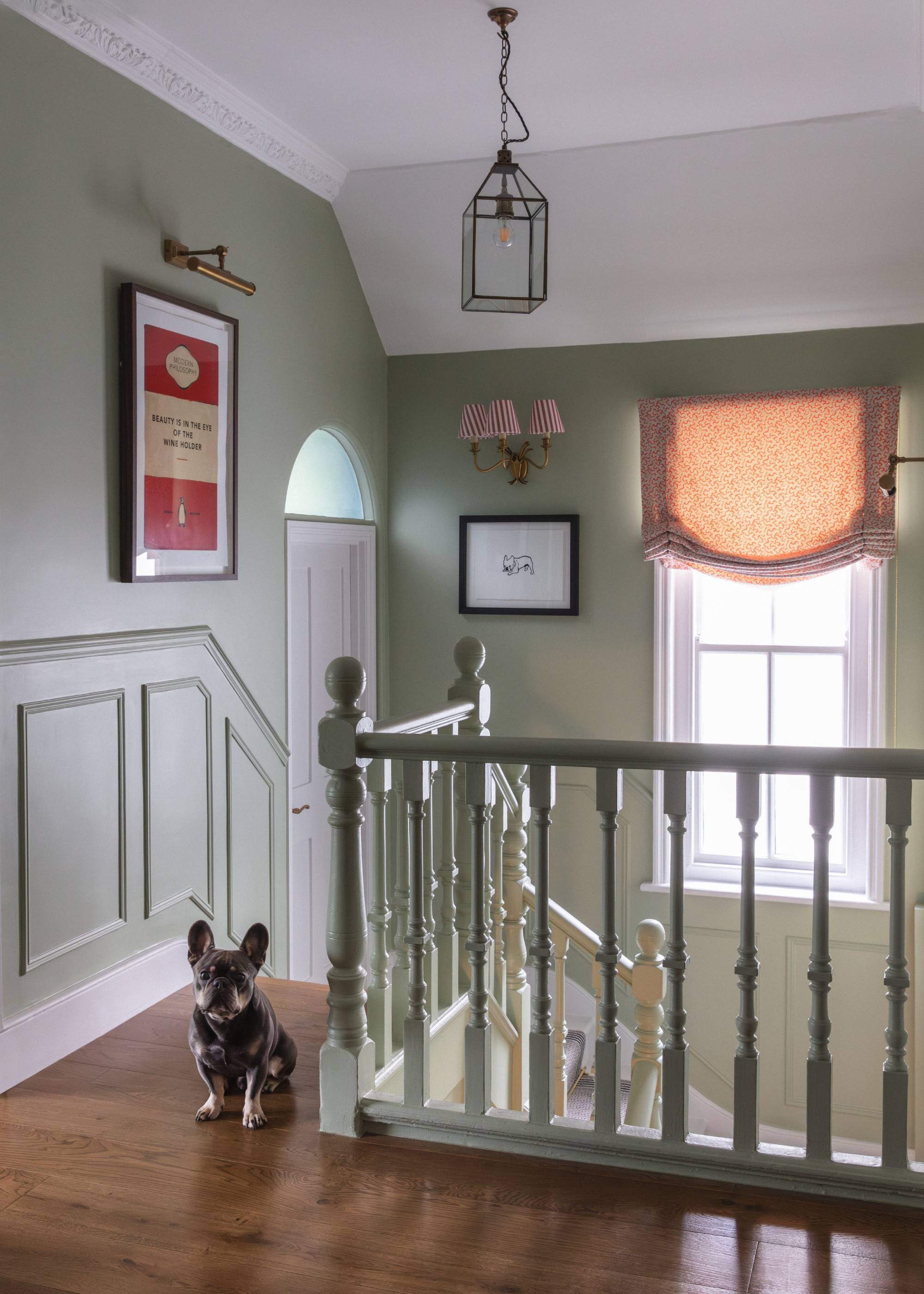
Landings are a neglected part of our homes. You might not realize it, but they're actually required at the top and bottom of each flight of stairs. According to the UK's regulations, as outlined in the Approved Document, the landing area in front of the steps must be at least as wide as the staircase. So, for example, if the width of a staircase is 700mm, the space at the top and bottom of the stairs must also measure 700mm as a minimum.
9. Stair treads
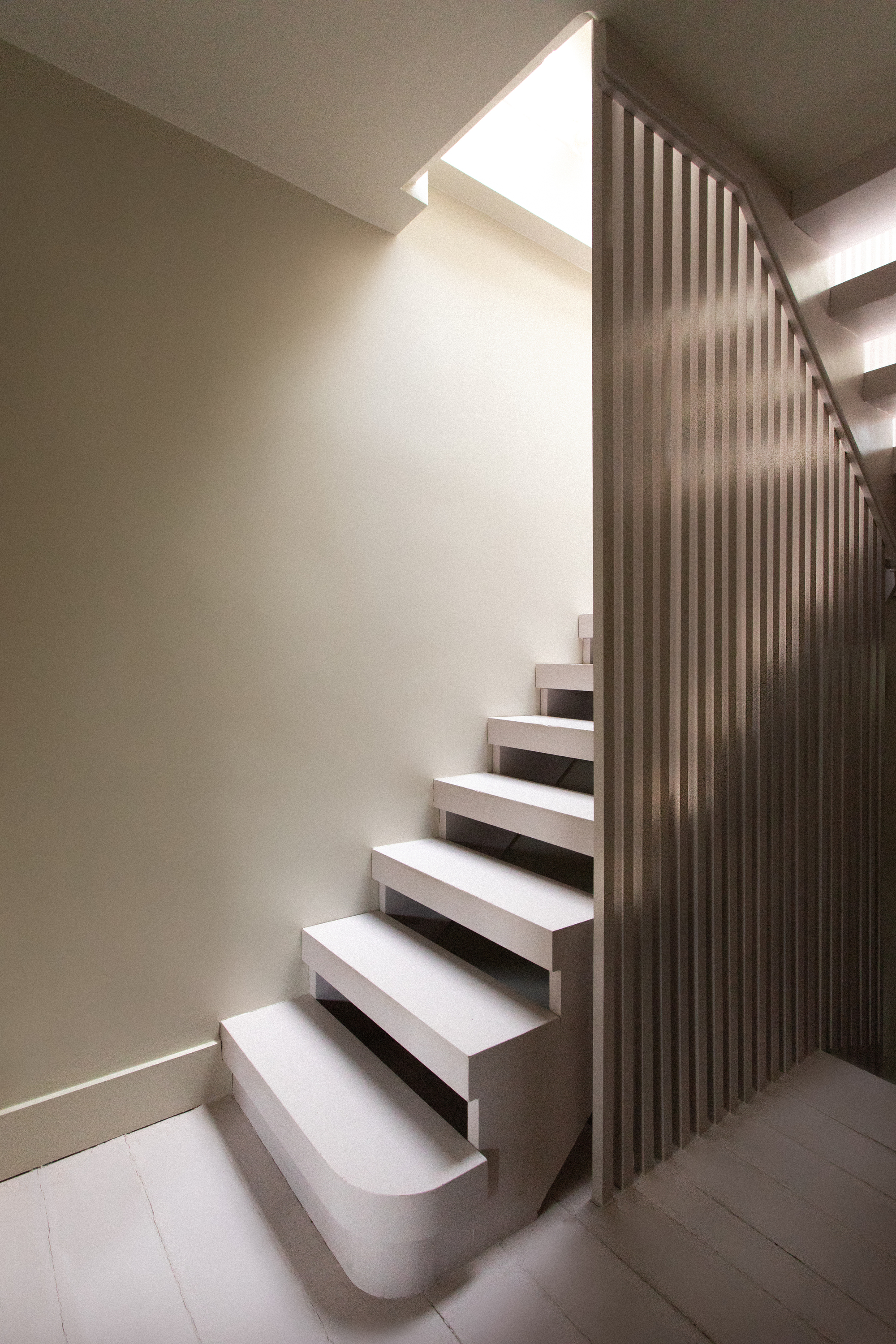
Last but not least, there are a host of regulations that surround stair treads (that's the horizontal surface of a step that you actually stand on). As mentioned earlier, each step must be level with the same rise and going.
Jo also notes that steps in dwellings are permitted to have open risers (sometimes known as floating stairs). "However, for safety, the treads must overlap by a minimum of 16mm," she says. "Crucially, the opening must be constructed so that a 100mm diameter sphere cannot pass through it, which is particularly important to prevent small children from getting trapped."
FAQs
What Are the Legal Requirements for Stairs in the UK?
"When you have work done to your home, you need to get building regulations approval," says Jo. "If you don't get this essential paperwork, you could have problems selling, and your insurance might be invalid." All legal requirements for stairs in the UK are outlined in part K of the Approved Document, which advises on protection from falling, collision, and impact with stairs being a primary focus.
The guidance on building stairs can also differ depending on whether you're replacing an old staircase or building an entire new one. "If you're renovating or replacing, it's generally acceptable to replace like for like as you can't make something to current regulations to fit in a 50-year-old house without serious changes to the whole building," says Tom. "For new builds it's a different story. You have to meet all regulations."
What Is the 27 Rule for Stairs?
The 27 rule for stairs isn't a legal regulation, but offers a helpful guideline to determine comfortable stair dimensions. According to the rule, the sum of the riser height and the tread depth should equal 27 inches. If the riser height is six inches, for example, the tread depth should be 19 inches.
Building a staircase is no walk in the park. Legally, there's a lot to keep in mind, but since we use our stairs so many times a day, risking safety by cutting corners is well and truly out of the question. With so many regulations surrounding their design (and the potential implications for failing to follow them), it's usually best to hire a professional for a staircase that's stylish, safe, and secure.

Lilith Hudson is a freelance writer and regular contributor to Livingetc. She holds an MA in Magazine Journalism from City, University of London, and has written for various titles including Homes & Gardens, House Beautiful, Advnture, the Saturday Times Magazine, Evening Standard, DJ Mag, Metro, and The Simple Things Magazine.
Prior to going freelance, Lilith was the News and Trends Editor at Livingetc. It was a role that helped her develop a keen eye for spotting all the latest micro-trends, interior hacks, and viral decor must-haves you need in your home. With a constant ear to the ground on the design scene, she's ahead of the curve when it comes to the latest color that's sweeping interiors or the hot new style to decorate our homes.
