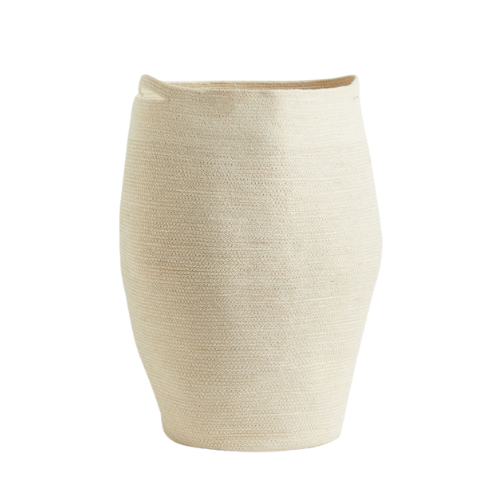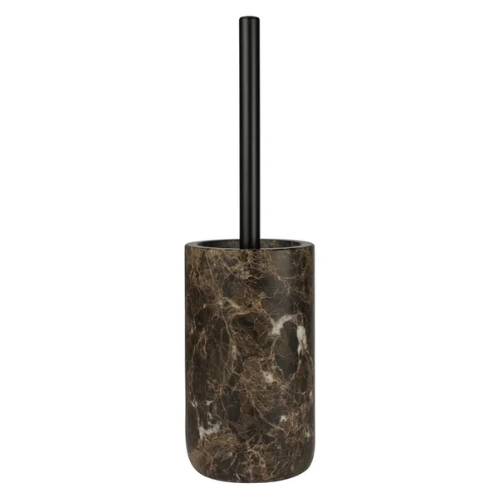Does an En-Suite Bathroom Need a Door? Yes... and No — Here's What Architects Say
To door, or not to door. When it comes to designing a modern en-suite, that is the question. Luckily, our expert architects have the answers.

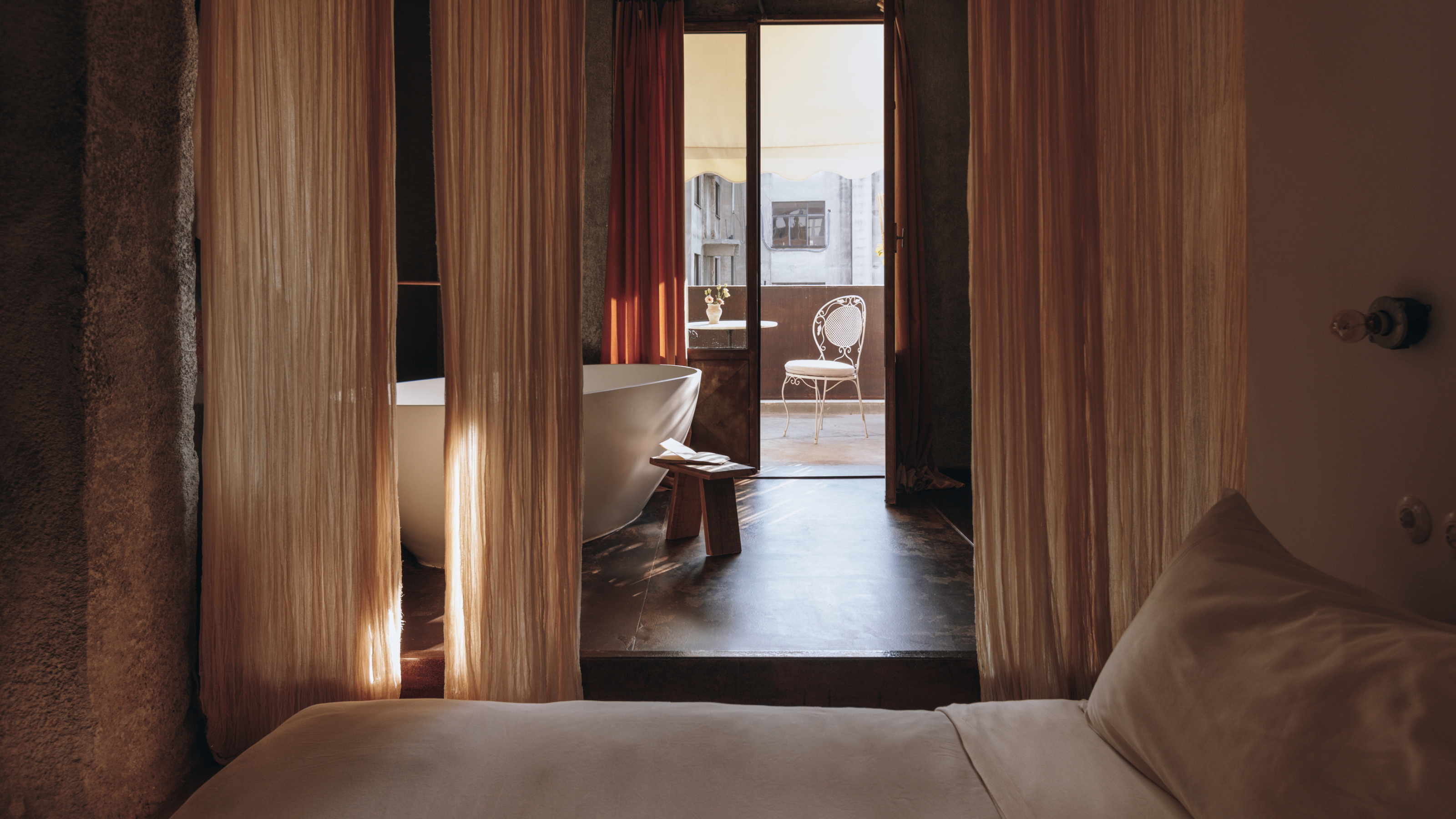
I hope I don't sound strange when I say this, but sometimes, a good hotel room can be the highlight of the entire holiday. Don't get me wrong, I love lying out in the sun as much as the next person, but there's something special about waking up in a beautiful, open-plan bedroom. So, I have been on a mission to create this feeling in my own home, which has left me thinking, does my en-suite bathroom really need a door?
Granted, this is far from the only thing holding my bedroom back from feeling like the luxury oasis I experience on holiday, but this fluid, open-plan format does seem to have a serious impact on the overall feel of a room. It creates a more relaxing, laid-back atmosphere, blurring the lines between the two environments and making one cohesive living space. It has quickly become one of my favorite en-suite bathroom ideas.
But, as beautiful as it may look, I couldn't help but question whether there were some potential issues I hadn't noticed, too caught up in my holiday daze. After all, if it looks so good, why is it not a more popular option in bathroom design? So, I turned to our expert architects, asking them to break down this design style and settle once and for all whether an en-suite bathroom needs a door. The answer is, no, it doesn't, but potentially it still should.
Does a Bathroom Need a Door?
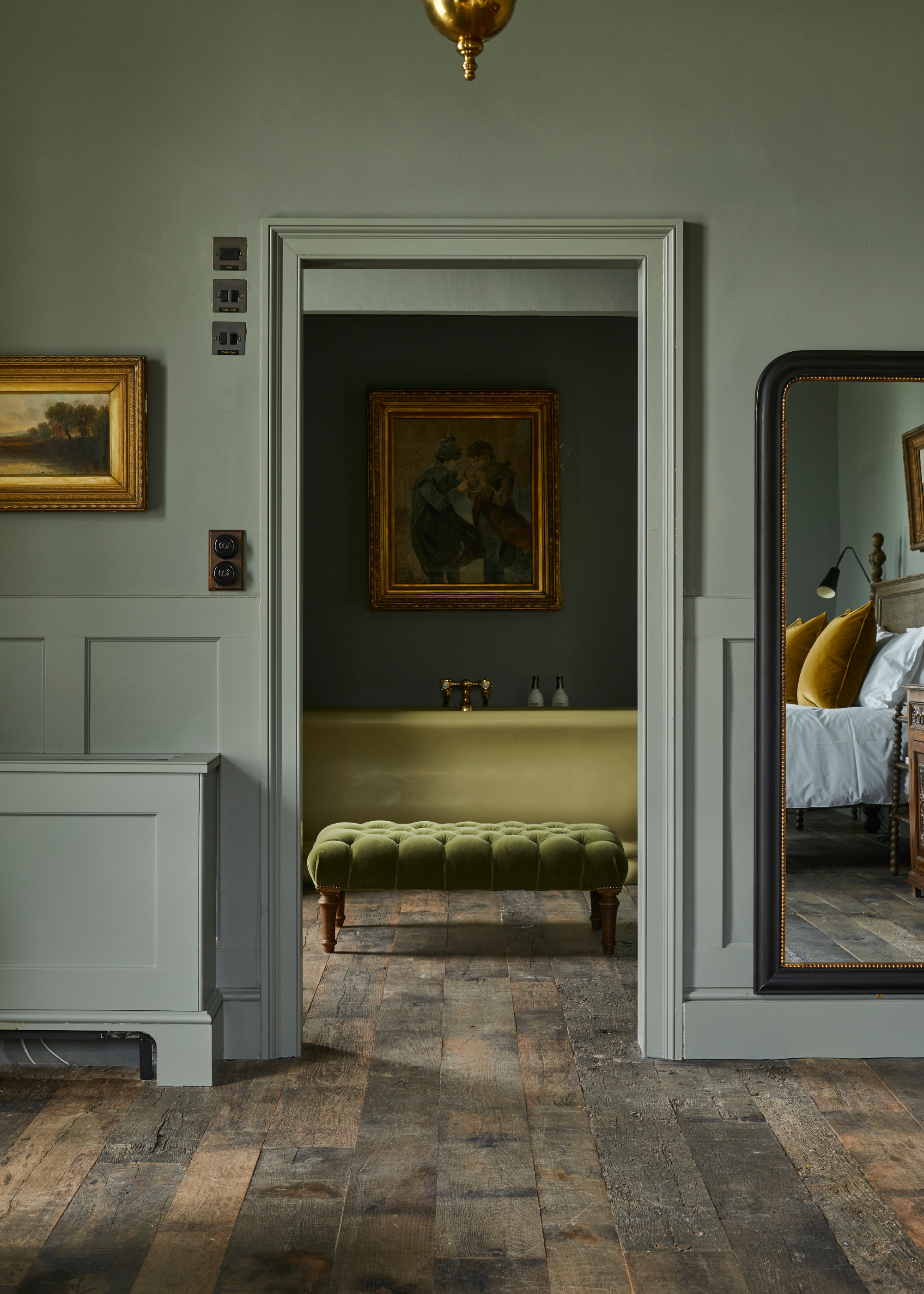
So, let's get straight into it: does a bathroom need a door? Well, according to architect Kimberly Peck, "Not at all. A well-designed ensuite can forgo a door entirely, creating a more fluid connection between the sleeping and bathing areas."
By removing this additional structure, you can bring a greater sense of fluidity to the room, which is especially nice in a bedroom. Kimberly continues, "This approach often enhances the sense of spaciousness and allows the bathroom to become an integrated part of the suite — more like a sanctuary than a utility space. Done thoughtfully, it can heighten both the experience and the visual interest of the room."
Keeley Sutcliffe, from BC Designs, agrees, saying, "An en suite doesn’t technically need a door and for many, that’s precisely the appeal. Removing the barrier between bedroom and bathroom creates a more open, spa-like flow, especially in loft conversions or master suites where space and light are at a premium."
It's a popular design technique for those looking for ways to make their bathroom feel like a retreat, although its success is entirely dependent on the layout of your space.
The Livingetc newsletters are your inside source for what’s shaping interiors now - and what’s next. Discover trend forecasts, smart style ideas, and curated shopping inspiration that brings design to life. Subscribe today and stay ahead of the curve.
As Ross Malone, from Bloom Architects, says, "In some homes, especially where space is tight or people want a more open feel, a door isn’t essential, but it depends on the layout and how the bathroom connects to the bedroom."
However, while this technique is adopted by many architects and interior designers, it is not universally accepted.
Cathleen Gruver from Gruver Cooley states, "We almost always encourage including a door for privacy, especially if more than one person will be using the space. It may not seem like a big deal at first, but over time, even the most well-designed open layout can present challenges when it comes to comfort and daily routines."
This advice makes it clear that while a bathroom certainly does not need a door, perhaps the bigger question to consider is what this style would bring to your space.
Based in Brooklyn, NY, Kimberly Peck Architect is a boutique architecture firm working across residential and commercial projects. Projects range from new construction to historic brownstone renovations to large loft build-outs, all of which are constructed with the same strong emphasis on design and rigorous construction detailing.
Why Design a Door-Free En-Suite?
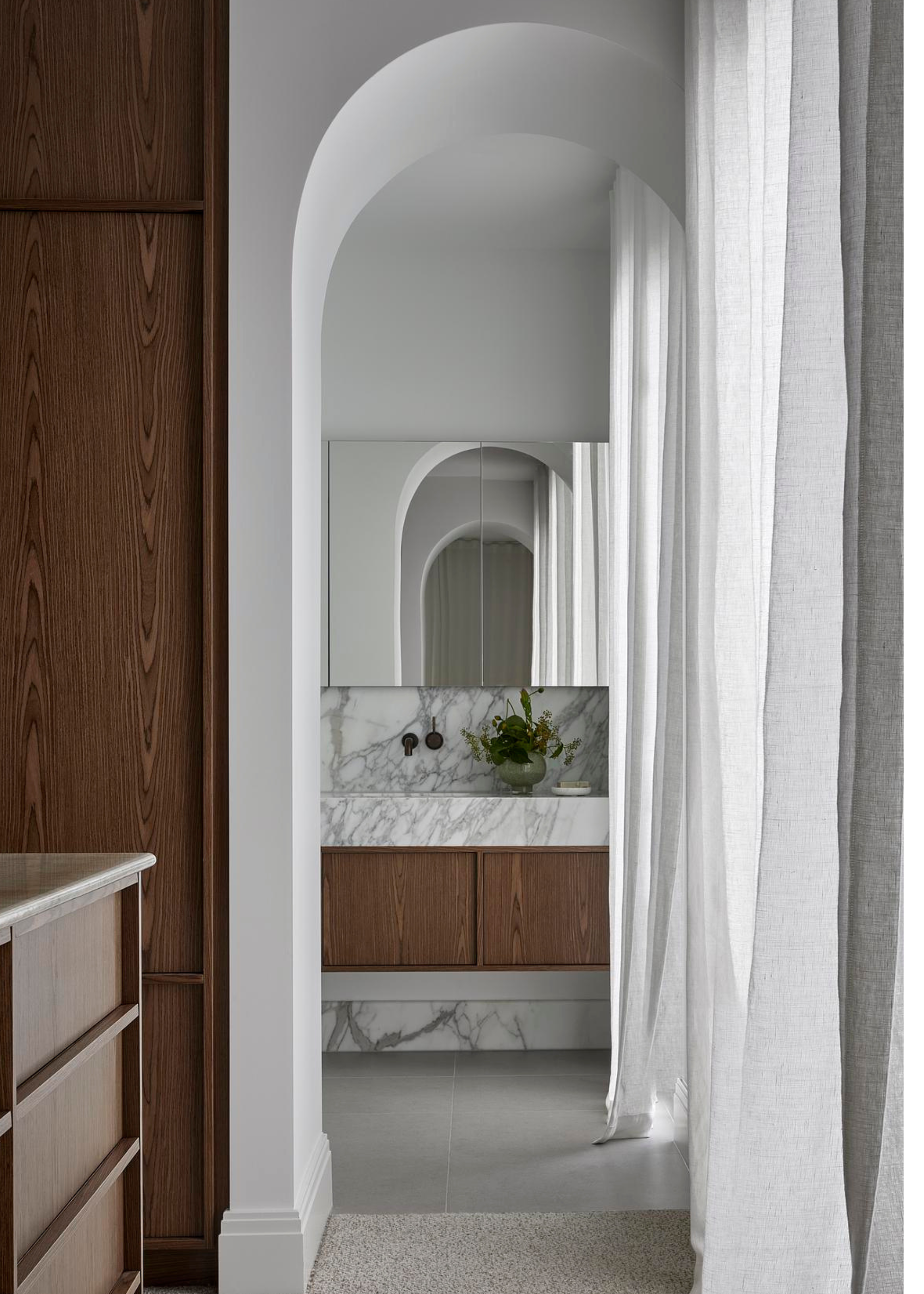
We've already covered the fact that a door is by no means a necessity for an en-suite bathroom, but just because you can do something, doesn't necessarily mean that you should. So, let's get into why you would want to design a door-free bathroom, and what it can offer for your space.
Architect Christopher Boutlier offers an explanation: "It softens the architecture. Without a door acting as a visual or spatial interruption, the ensuite becomes part of a larger narrative—a natural extension of the bedroom rather than a utilitarian afterthought."
Beyond the obvious structural openness it offers, this design also brings a more ritualistic freedom to your daily life, allowing you to seamlessly move between the various stages of your routine.
"It invites a sense of calm and continuity," says Christopher, "There’s also something undeniably luxurious about being able to move between sleep and ritual without crossing a threshold. It can feel like a private sanctuary rather than a segmented zone."
This sense of reducing hard, clear delineators of space is what makes this design so appealing to many. As Kimberly says, "Removing the door eliminates a hard threshold, which makes the overall suite feel larger and more cohesive. There's also an experiential quality—spaces that flow into one another tend to feel more modern and luxurious."
Its ability to make your space feel larger makes this a particularly useful technique for small bathrooms.
Ross explains, "It’s also practical in smaller rooms where a swing door would get in the way. People often like the cleaner, more modern look."
Architect Maggie Goodrich echoes this point, saying, "Removing the door can open up the space — literally. In smaller bathrooms, eliminating a swing door can be a smart move to free up valuable square footage. Some people also prefer the minimal, streamlined look it creates, especially in more modern or open-concept designs."
Ross Malone has been running design and building companies since 2012, after working in property development since the early 2000s. He has completed over 200 projects and has won several awards for his work. He is a former board member of the Federation of Master Builders. He is also a Director of RIBA chartered practice, Malone + Pike Architects.
The Potential Issues
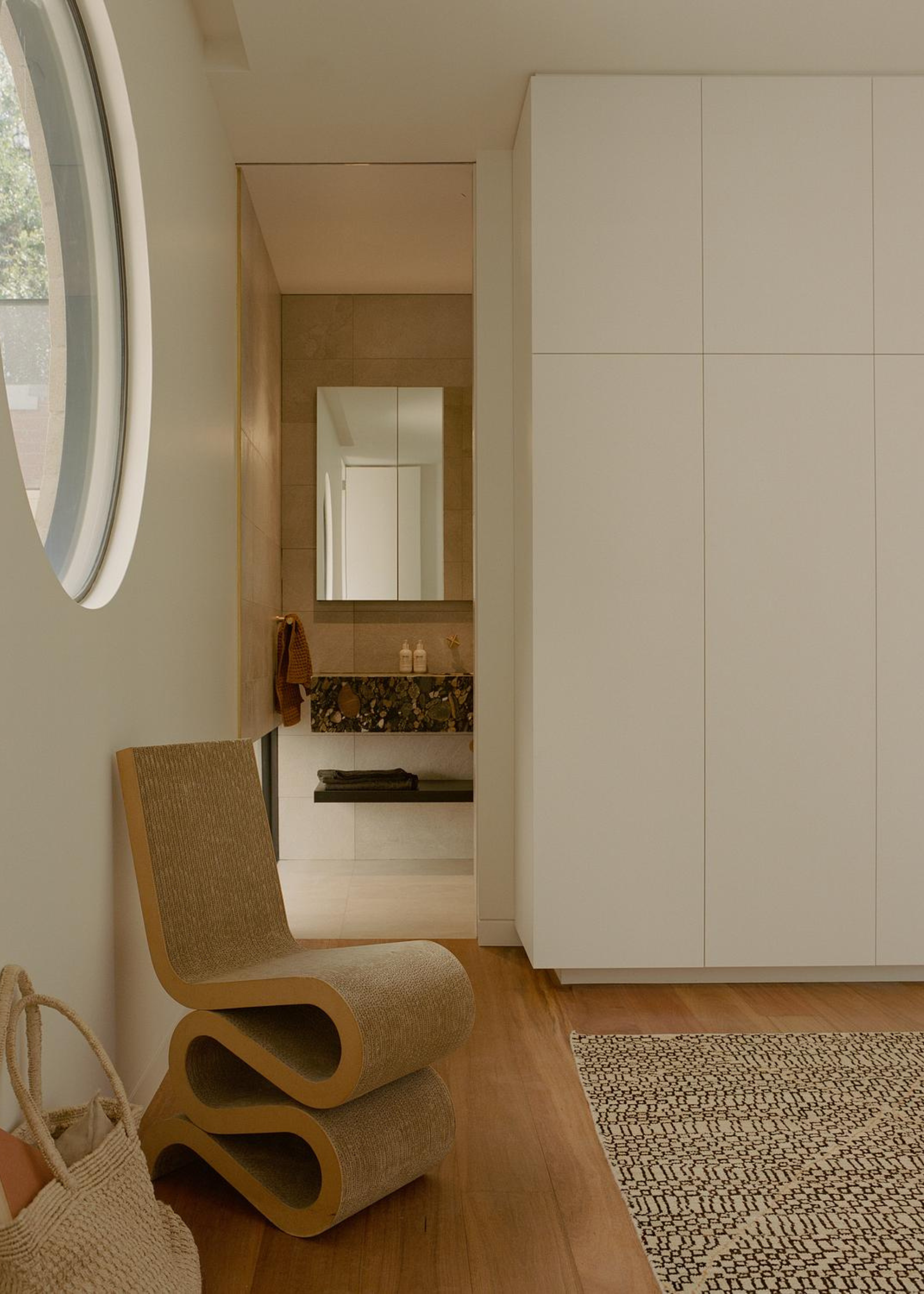
While it's certainly true that a door-free ensuite can create a more luxurious, spa bathroom experience, don't mistake this to mean that it's an entirely problem-free design. There's plenty of room for disaster when removing the doors to your bathrooms, so it's crucial to get clued up before getting rid of them all.
"The most obvious concern is privacy, especially around the toilet," states Christopher. The toilet is an undeniably private zone, so understandably, having it on full display is the primary concern for many when adopting this design style.
For that reason, Christopher suggests, "A dedicated water closet is essential—ideally one that’s enclosed with its own door or positioned discreetly out of view."
There are plenty of smart and strategic design decisions one can make to ensure you won't have to sacrifice your privacy.
"Things like spatial separation, sightline control, and partial walls can help," says Kimberly. "It’s about orchestrating what is revealed and what is concealed, so the room still functions well and feels composed."
Sightline control is an important aspect that can easily slip past unnoticed; it may require some extra thought, but it is something you'll surely appreciate once living within the design.
As architect Stefan Hurry says, "If the bathroom is off a bedroom without a door, consider sightlines. Don’t align an open door with a toilet within eyesight of the bed! Even a messy sink may not be the best sightline to offer from a bedroom."
In the plight of a spa bathroom, nothing can ruin the illusion quite like a direct view into the toilet. Planning your bathroom layout with sightlines in mind can help elevate your experience to the next level, ensuring optimal relaxation at all times.
Beyond privacy, there are several other issues to bear in mind. Cathleen says, "Noise, light, and moisture control are the big ones. Without a door, it’s harder to contain steam or sound from showers and early-morning routines. It can also disrupt sleep if one person gets up earlier than the other. These are real-life considerations that are often overlooked in the excitement of creating an open-concept layout."
These practical matters may detract from the glamorous allure of planning a door-free bathroom, but trust us, waking up to the unpleasant smells of your bathroom is anything but glam.
What Are the Best Layouts for Door-Free Bathrooms?
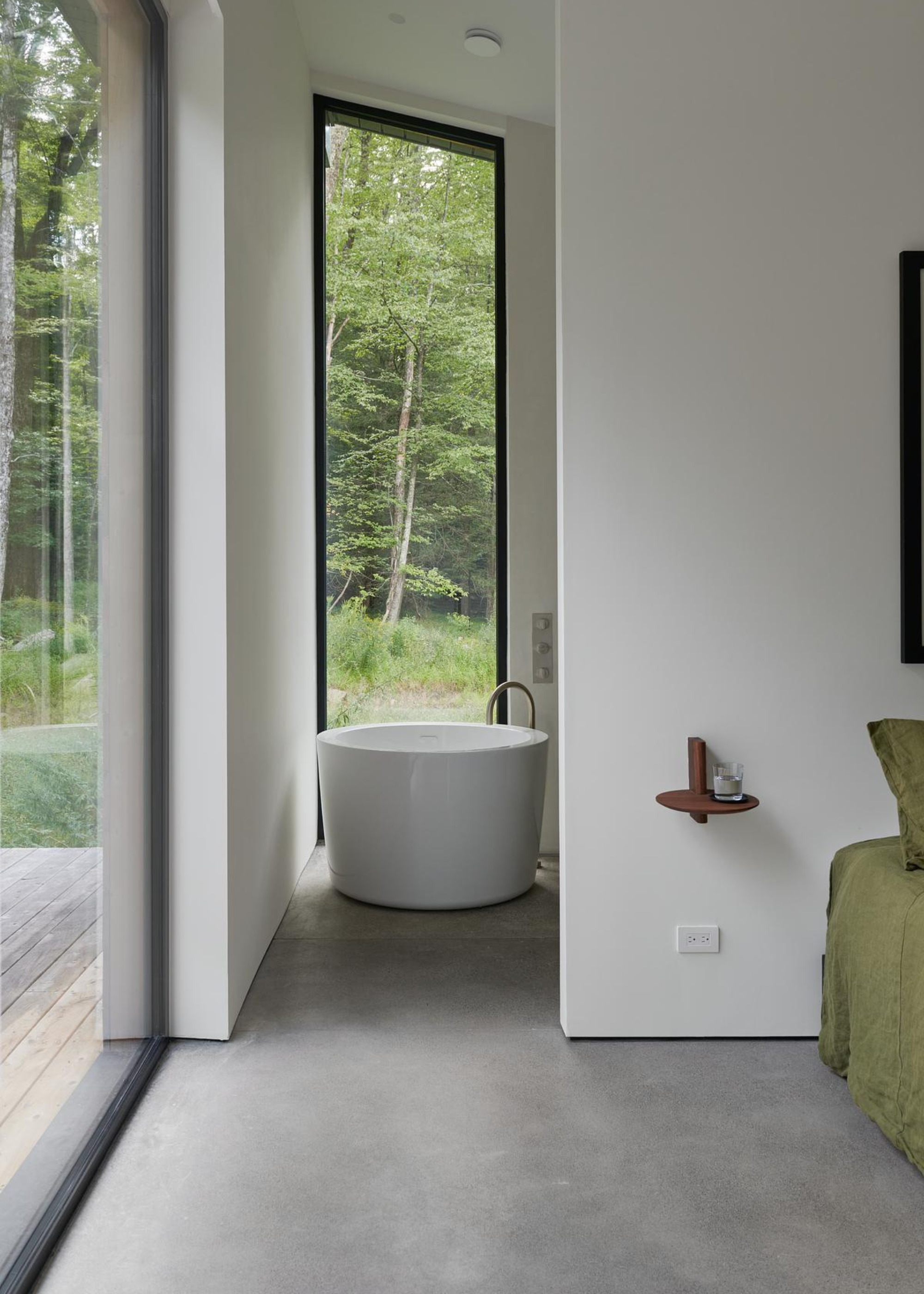
As the experts have already mentioned, the layout of your bathroom will completely dictate the potential success of this design. With the right layout, all the aforementioned problems will cease to exist, leaving you with the perfect, spa-like en-suite bathroom.
"The best layouts for doorless en suites tend to involve clear zoning," argues Hayley Bowman from Frontline Bathrooms, "By this, we mean placing the basin or bath as a focal point, while keeping more private elements shielded."
This approach allows you to maintain the desired openness while maintaining a necessary degree of privacy.
Many architects advocate incorporating smart, purposeful structural details. For example, Kimberly says, "Layouts that use architectural elements—like partial-height or full-height partition walls—are especially effective. A wall that separates the bed from the bathroom while remaining open on either side can preserve flow while offering privacy. Ideally, this wall can also serve as a backdrop for the bed, allowing the bed to face away from the bath area for added comfort and discretion."
The key to finding the right bathroom layout is an intentional design, with thoughtful room divider ideas.
As Christopher explains, "Layouts that naturally create layers and rhythm—L-shaped plans, soft divisions with partial walls, or even framed views through archways—tend to work beautifully. The best configurations are those that allow the bathroom to reveal itself gradually rather than all at once. You don’t want to see everything immediately from the bed; instead, the design should unfold gently, inviting you in."
Introduce distinct zones within your design to create this gentle unfolding, which mitigates the problem of privacy. "Look for layouts that include a wet room and a separate toilet room," suggests Maggie. "A wet room setup — typically enclosed with glass — provides a layer of separation, while a private water closet offers essential privacy and sound control. These zones help maintain function and comfort even without a main door."
Alternatively, for a true hotel bathroom experience, dissolve the need for zones entirely and integrate your bathtub into your bedroom design.
As Louise Ashdown from West One Bathrooms says, "One approach we’re seeing more of is bringing the bath into the bedroom space itself. A freestanding bath can become a sculptural centrepiece, not only elevating the feel of the room but ensuring your investment is part of everyday living, rather than tucked away."
En-Suite Door Alternatives
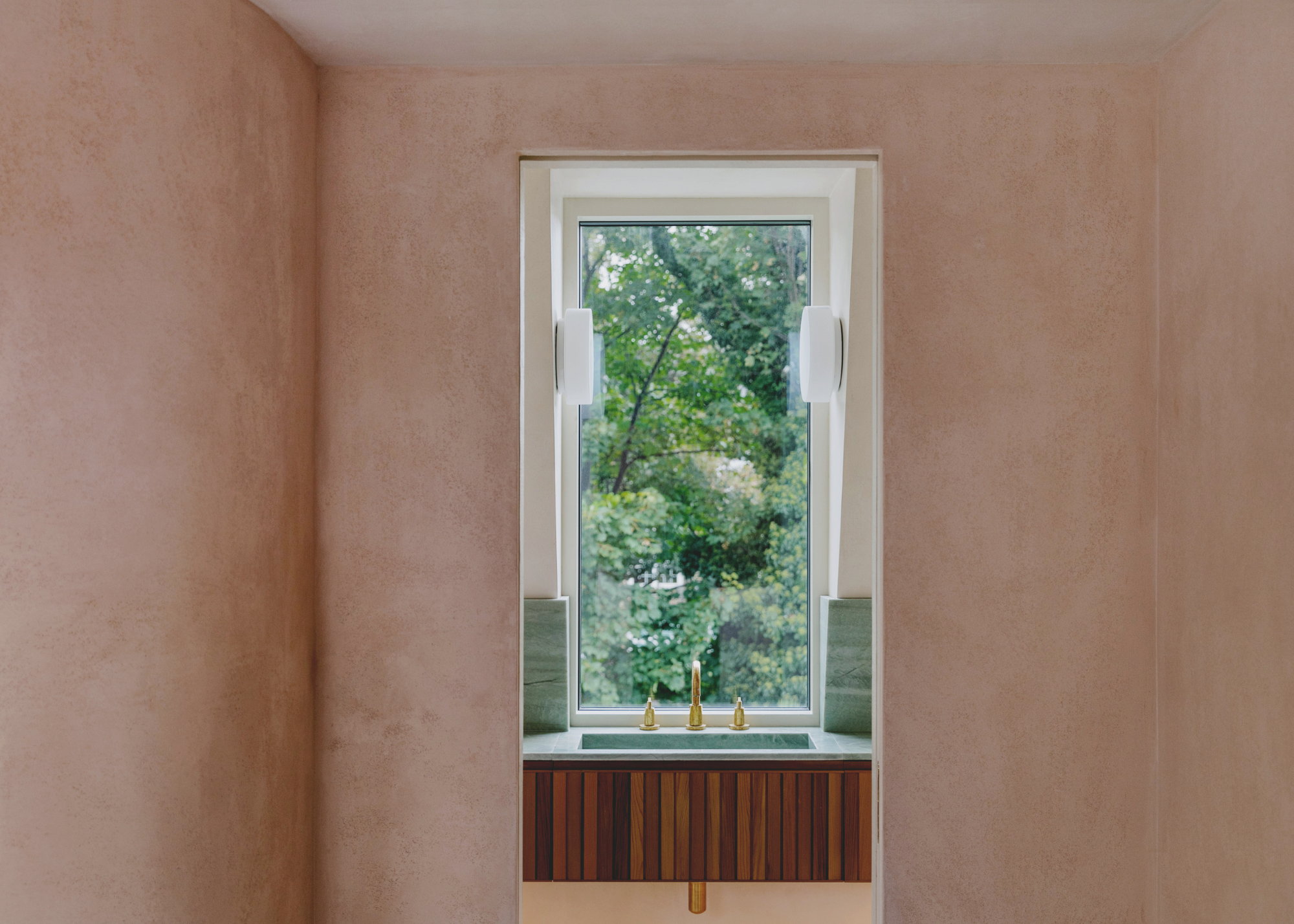
If you're not quite ready to omit a door from your bathroom design entirely, but are still after something slightly more relaxed than the obtrusive, traditional swing door, there are plenty of in-between options for you to try out.
"For those hesitant to go fully open, we often suggest design-led alternatives like reeded glass panels, half-height walls, or sliding pocket doors," suggests Hayley. "These allow light to pass while offering a degree of privacy and separation."
These options allow you to maintain the desired sense of fluidity while providing a certain degree of privacy. If light is a major focus for you, options like reeded glass doors can be a great idea; however, in most cases, experts will suggest a pocket door.
Maggie tells us, "If space allows, a pocket door is a great alternative — practical and discreet. You can also consider barn doors or custom saloon-style doors for a more decorative option. These give a sense of closure without committing to a traditional hinged door."
This point is echoed by Kathleen, who says, "Sliding pocket doors or barn doors are great alternatives that offer the best of both worlds. Even a decorative screen or a well-placed partition wall can provide a sense of separation without fully closing off the space."
Pocket doors are a popular option as they allow you to switch between complete privacy and total openness.
As Christopher explains, "the goal is to preserve the feeling of openness while offering moments of softness, privacy, and control when desired."
While we're undeniably on board with this look, for others, the issue of privacy is too big a hurdle to jump over. Luckily, there are plenty of other, equally dreamy bathroom design ideas for you to lust over.
For that spa-like look, the step-up bath trend is one of our favorite designs, or, for a more toned-down look, we can't get enough of these coastal bathroom ideas.

Maya Glantz is a Design Writer at Livingetc, covering all things bathrooms and kitchens. Her background in Art History informed her love of the aesthetic world, and she believes in the importance of finding beauty in the everyday. She recently graduated from City University with a Masters Degree in Magazine Journalism, during which she gained experience writing for various publications, including the Evening Standard. A lover of mid-century style, she can be found endlessly adding to her dream home Pinterest board.
