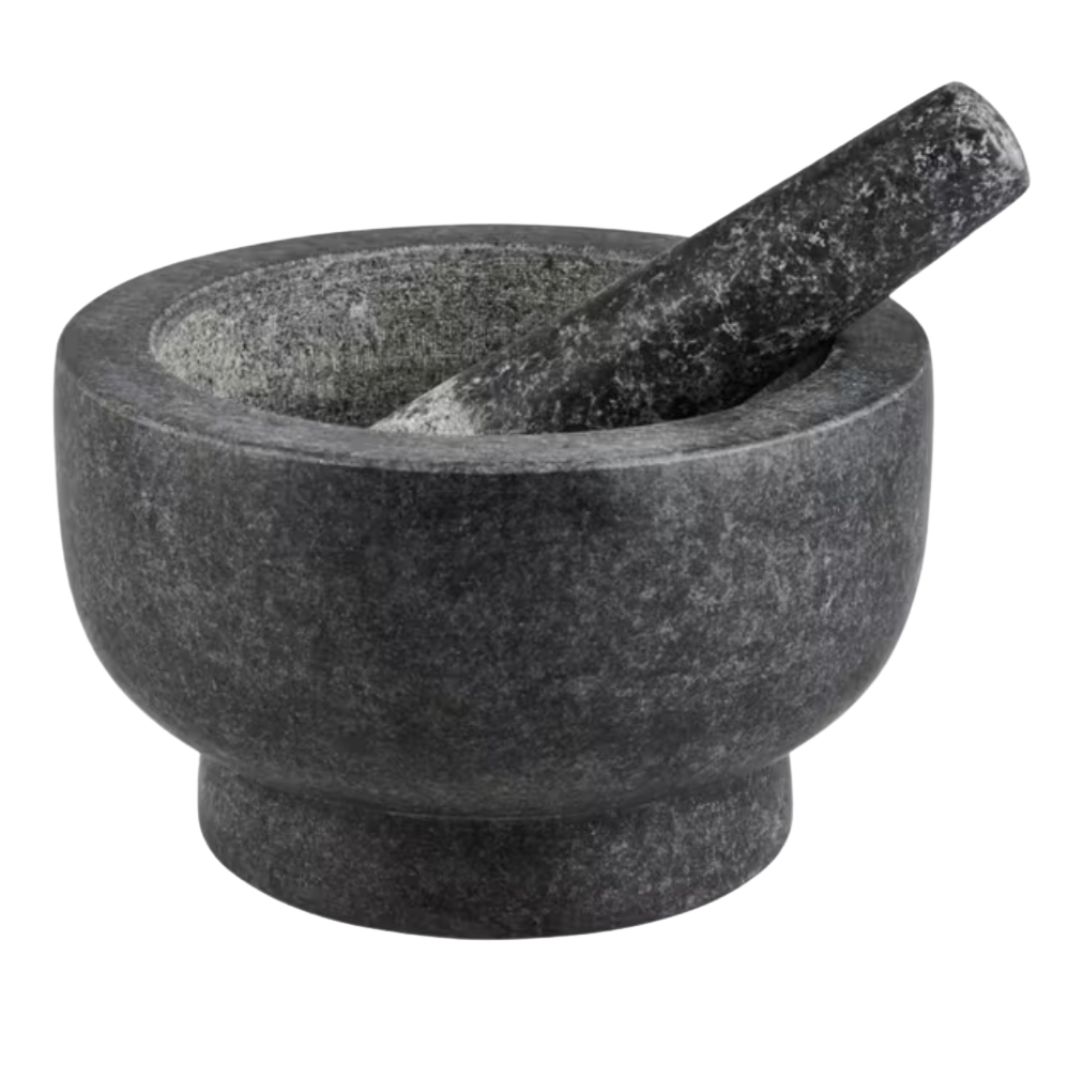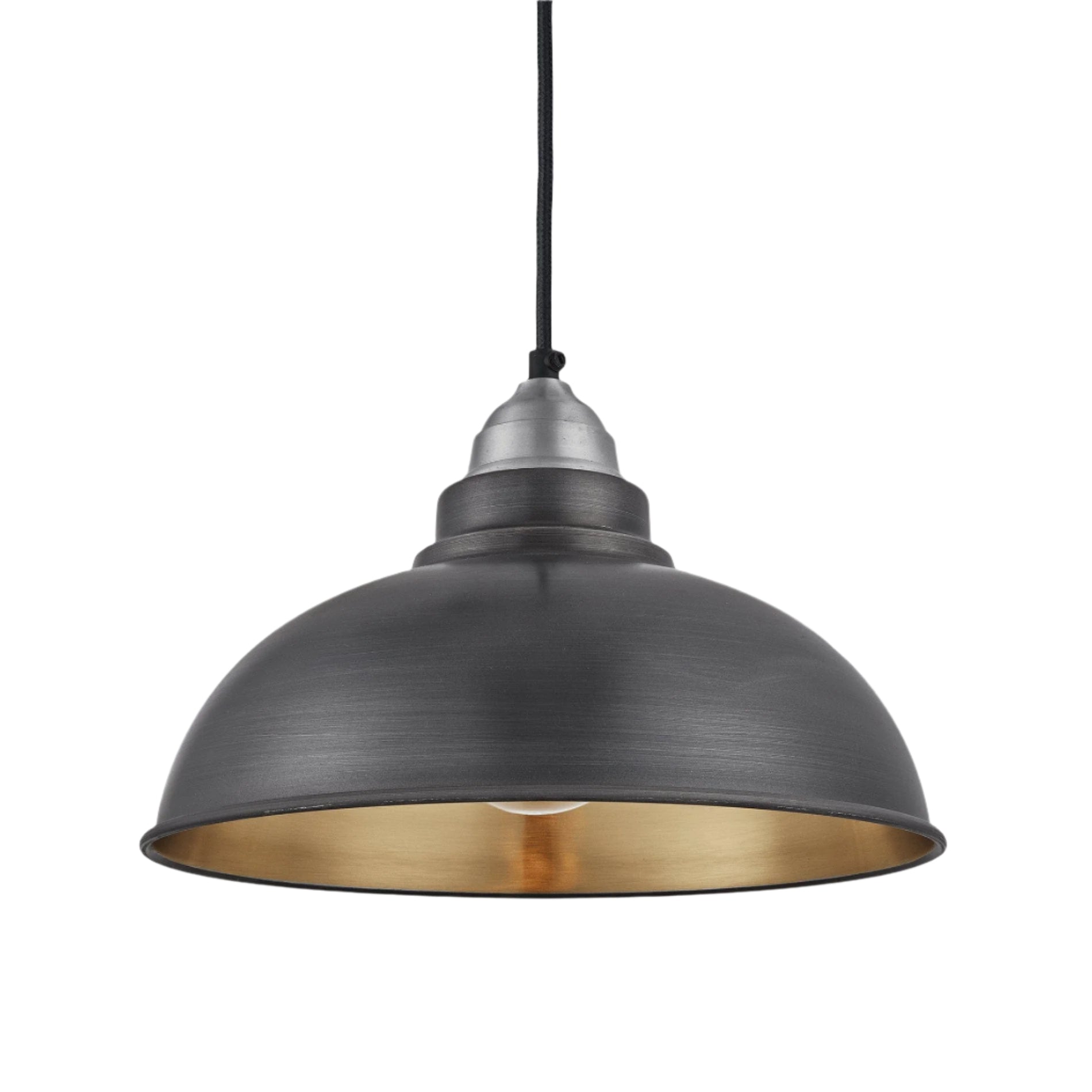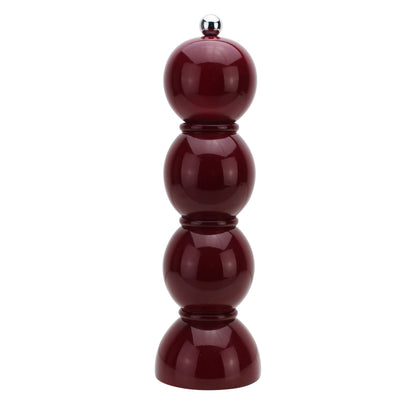Are Islands Ruining Kitchens? We Asked Designers If This Once-Favorable Feature Has Lost Its Appeal
Islands have been a mainstay of kitchen design for decades, but have we moved on from this traditional layout? Here's what the experts have to say

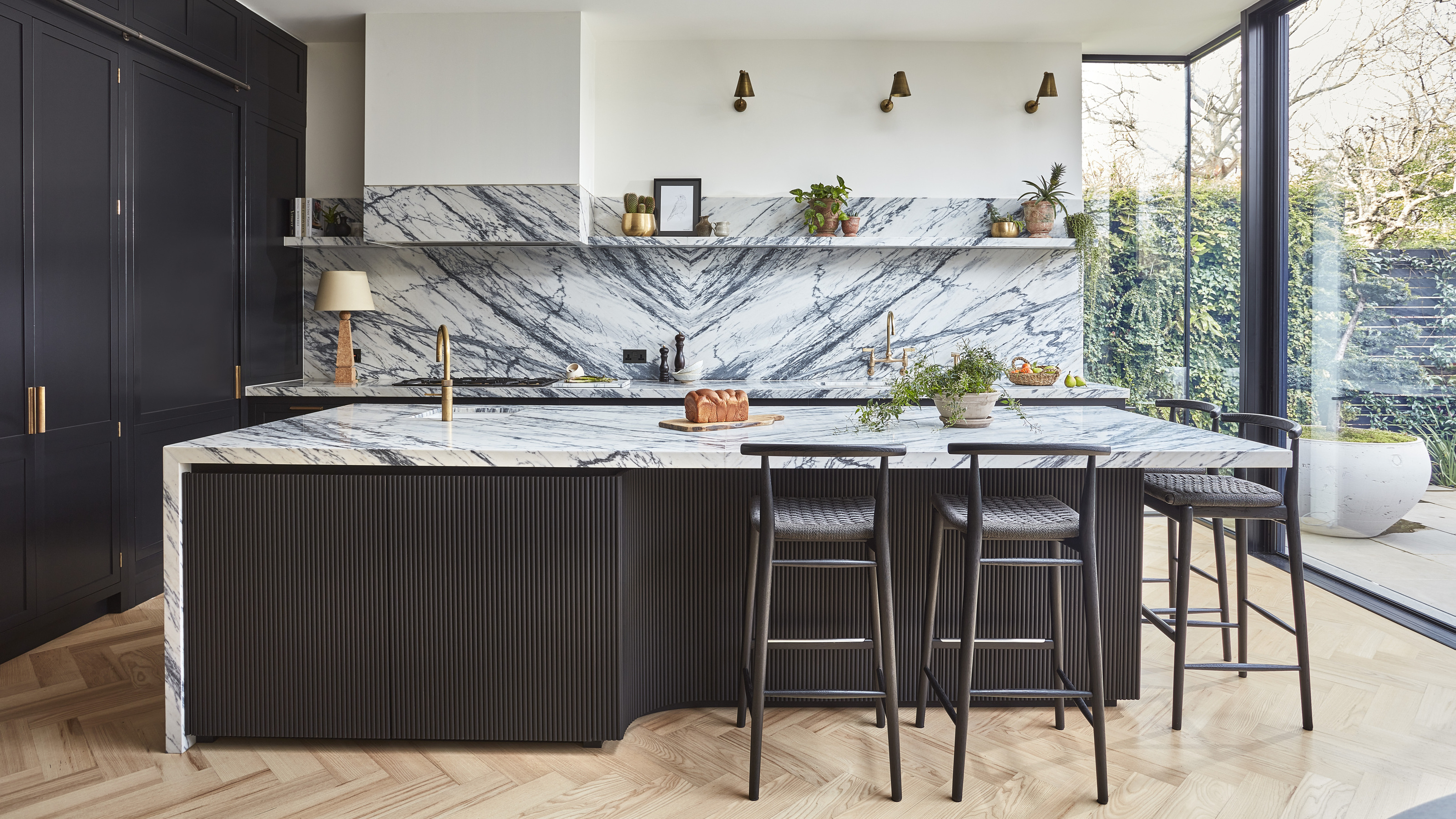
The Livingetc newsletters are your inside source for what’s shaping interiors now - and what’s next. Discover trend forecasts, smart style ideas, and curated shopping inspiration that brings design to life. Subscribe today and stay ahead of the curve.
You are now subscribed
Your newsletter sign-up was successful
For many of us, the kitchen island is the beating heart of the home. The center point of our kitchens, islands not only improve functionality by offering extra storage and surface space, but they've also cemented themselves as a convivial place for the family to gather. A kitchen layout is incomplete without one... or is it? Turns out, no, and some designers are even swearing off islands for their limitations.
Trends are ever changing, and with them, so are our kitchen island ideas. The island might have been a mainstay for the past few decades, but as our relationship with our kitchen changes, are they still the must-have design feature they once were? For a start, our kitchens feel more sociable than ever before. They're no longer purely functional, instead offering a space to gather with friends and family. You might consider the island central to that set-up, but banquette seating, bistro tables, and smaller breakfast bars are becoming increasingly popular options with added flexibility compared to an island.
And then there's the move toward closed-concept spaces. For the last quarter of a century, large, roomy, open-plan kitchens have been top of everyone's kitchen design wishlist. More recently, however, there's been a move toward "broken-plan" kitchens — a sort of liminal, semi-open space that still feels open and airy but with distinct zones. In these sorts of spaces, a traditional island often doesn't factor in.
But does that mean islands have fallen out of favor entirely? Are they ruining contemporary kitchen design by breaking up the flow of the room, or are they still a much-revered aspect of our kitchens, improving functionality and creating a beautiful focal point? To find out, we asked designers to weigh in on whether this once-favorable feature is still as relevant in 2025.
Are Islands Ruining Kitchens?
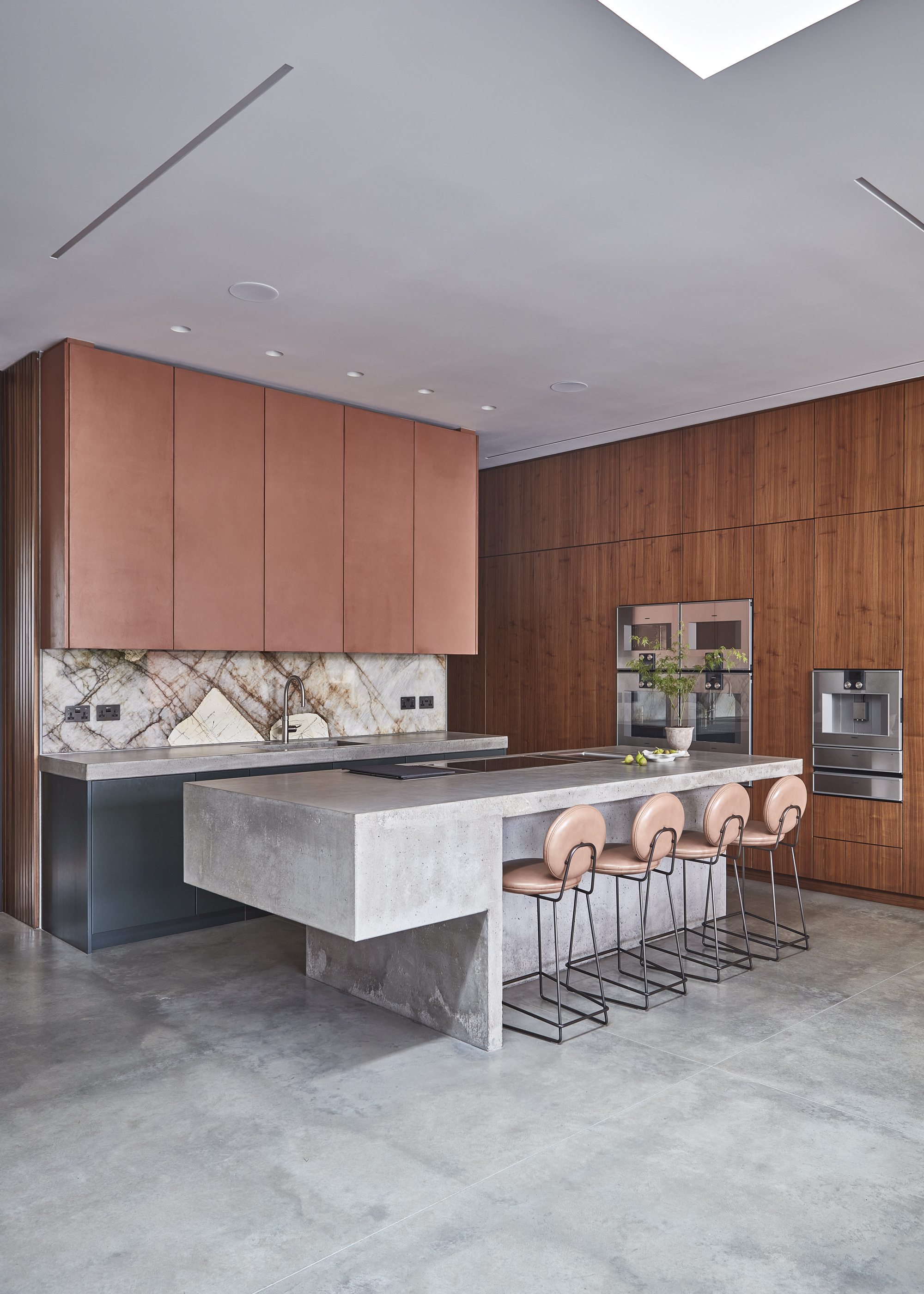
Kitchen islands that feel cohesively planned — both visually and spatially — always work best. Take this island, for example, where the concrete theme runs up through the flooring and a seating is integrated to maximize space.
Love them or hate them, there's no denying that our attitude towards kitchen islands is changing. What was once a non-negotiable feature — and in many respects, a marker of success — is now less high up on our list of priorities.
To say that they're "ruining" our modern kitchens might be a stretch, but in certain cases, islands might be best left off the blueprint. Simon Ribchester, head of design at Beams, says an island can ruin a kitchen if it's forced into a space. "Islands work best when they add flow, function, and sociability," he says. "But when squeezed into small or narrow kitchens, they can end up doing the opposite — blocking movement, breaking up sightlines, or making everything feel cramped."
Instead, a well-designed island can completely transform how a kitchen feels and functions. "It can create a place to prep, eat, work, and gather, often all at once," Simon adds. "It’s never a one-size-fits-all feature. If it doesn’t earn its place, it shouldn’t be there."
The Livingetc newsletters are your inside source for what’s shaping interiors now - and what’s next. Discover trend forecasts, smart style ideas, and curated shopping inspiration that brings design to life. Subscribe today and stay ahead of the curve.
Founded in 2022, Beams makes home renovation simpler and greener. Its software streamlines every step of the process, from planning and design to finding trusted contractors. Beams helps homeowners and contractors make eco-friendly choices at the point of renovation, reducing carbon emissions and improving energy efficiency.
The Case for Kitchen Islands: For and Against
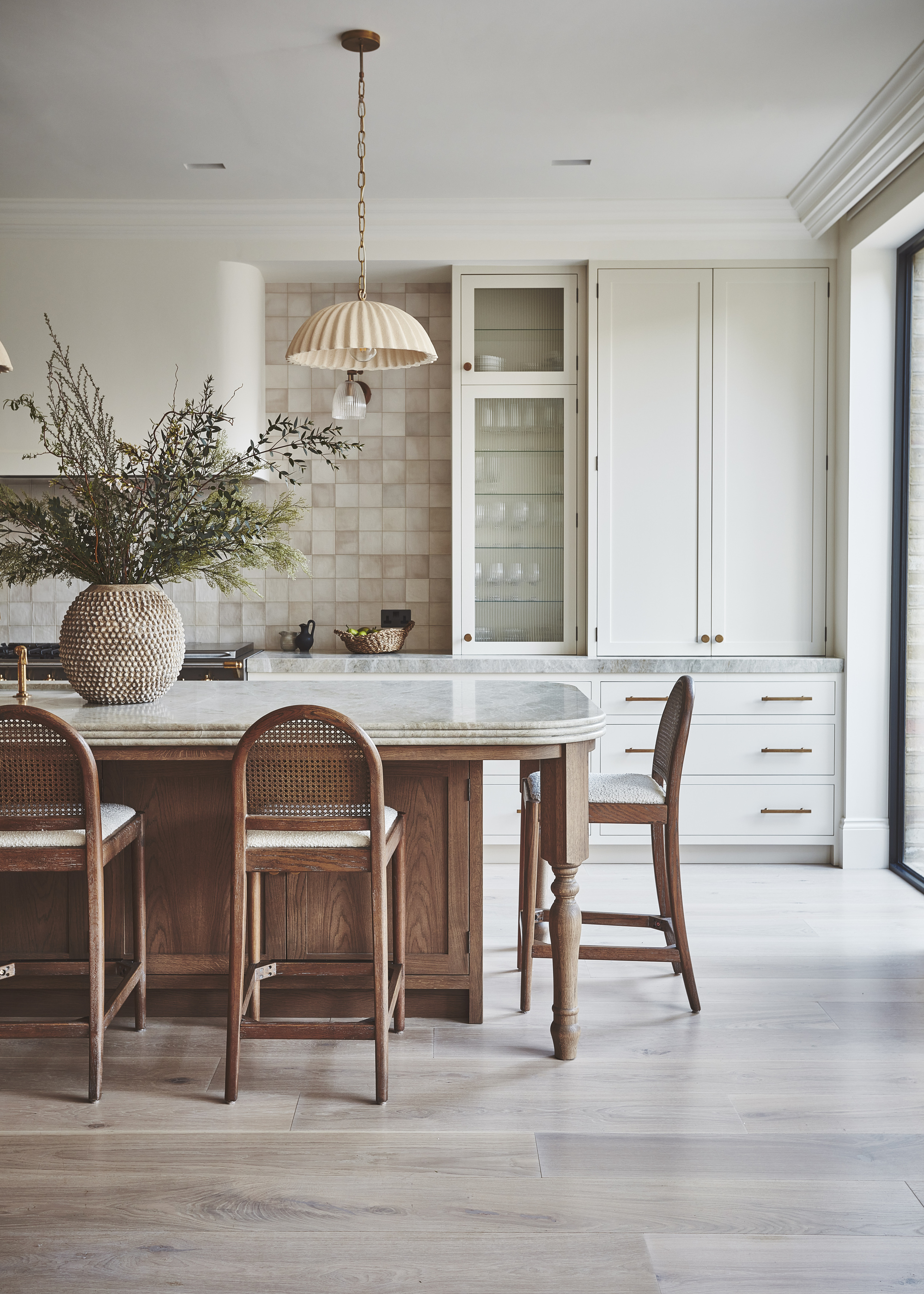
Seating, storage, and style all coalesce in this traditional prep table.
A kitchen island is unlikely to "ruin" your kitchen per se, especially if it's well thought through — and yet, a "throwaway" island added to your space as a mere afterthought doesn't feel germane in 2025. In a bid to settle the debate on whether kitchen islands still have a place in our homes, we asked designers to weigh in on whether or not an island should be part of our next kitchen redesign.
For
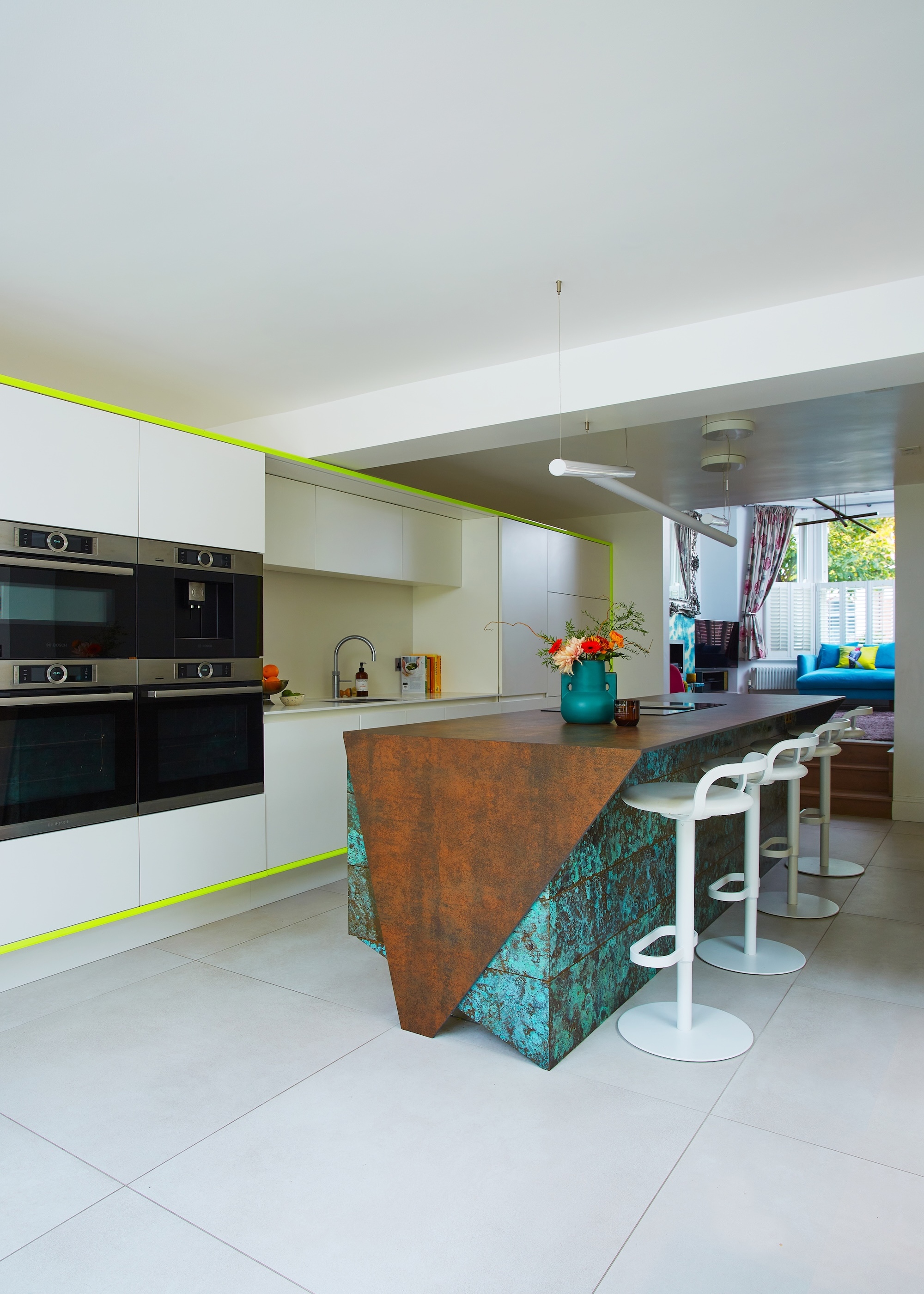
A kitchen island shouldn't be shoehorned into your space or added as an afterthought. The best islands make a design statement, acting as an arresting focal point.
Magnus Nilson, Lead Designer at Blakes London, is a strong advocate for kitchen islands and says it's rare he designs a kitchen without one. "They're the centerpiece of a well-designed kitchen," he says. "They bring people together, providing a place for families and guests to gather while meals are being prepared."
Beyond conviviality, the functional advantages islands bring to a kitchen can't be ignored, either. "Islands offer extra kitchen storage and worktop space, and if the layout has been planned in advance, they can also house a sink or hob," Magnus continues. And to further bolster the argument, there's also the benefit they can have on the flow of a kitchen workspace, improving efficiency by seamlessly connecting key areas like the stove, sink, and fridge.

A professional photographer by training, Magnus spent time living and working in Australia and south-east Asia before hanging up his camera to pursue a career in kitchen and joinery design. With more than 18 years’ award-winning design experience, he consistently offers clients considered, fresh and exciting ideas for their one-of-a-kind kitchens.
The aesthetic benefits of islands can't be eschewed, either. "Visually, islands help to ground the space and create a strong focal point," says Magnus. They've also become a great way to make a bigger design statement, interrupting identical runs of cabinets with a more visually arresting design idea. From striking stone to standout color, kitchen islands are a great place to let your creativity run loose and bring some variation to your kitchen scheme.
"The island unit for me is often a chance to get more artistic and creative and, in essence, have some fun," says Nathan Kingsbury, Creative Director at Nathan Kingsbury Design. "This is down to two main factors; first, the island is a stand-alone centrepiece and therefore lends itself to this, and secondly, it is often possible to create a design which is not so heavily constrained by appliances, which of course must be included in any kitchen."
Against
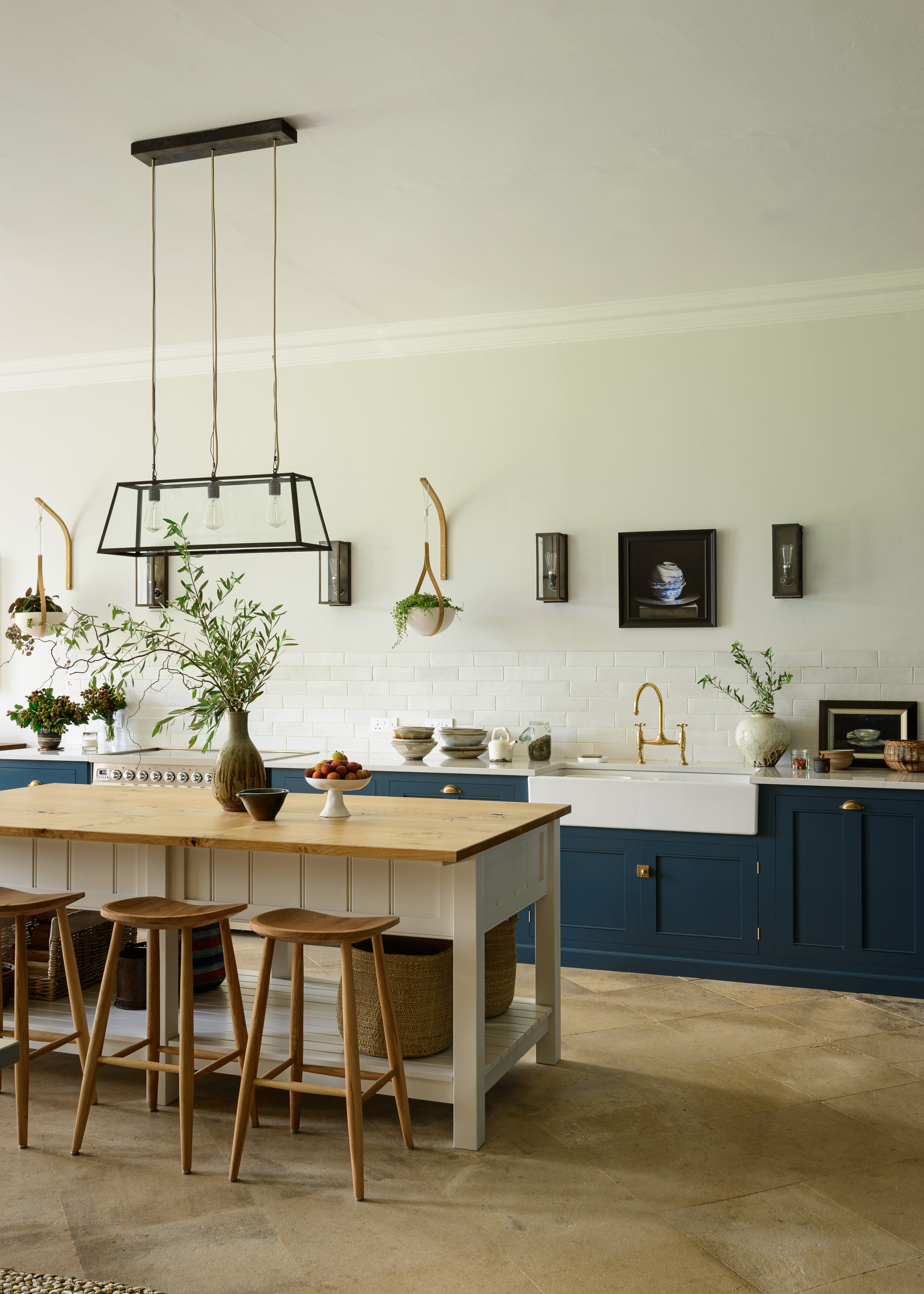
Prep tables like this one offer a lighter, airier feel to "joinery-heavy" islands that match with your cabinetry
The main factor that stands in the way of an island is, of course, the size of your kitchen. If you have a small kitchen where the floor plan is limited, squeezing in an island probably isn't the best idea. Rather than improve the flow of your kitchen, they can end up doing the exact opposite, interrupting your workspace both visually and operationally.
"In smaller rooms or awkwardly shaped spaces, trying to squeeze in an island can result in poor proportions and a lack of flow," says Magnus. "Poorly designed islands can be disproportionate to the space, often too short or too narrow, or that simply disrupt the overall layout. When an island is not suited to the space, it can lead to frustration and diminish the effectiveness of the design."
And even where there is ample space in a kitchen, many designers are opting for more traditional variations on the island, especially where a retro look or Farmhouse feel is desired. One of these is the prep table. "A prep table is a favorite for cooks and those who like to hang about in kitchens," says Helen Parker, Creative Director of deVOL. "The center of the action, a prep table is open and airy, unlike an island, which can be more boxy. They offer big, wide drawers for utensils and cooking accoutrements, and wide open slatted shelves for storing your largest pots and pans."
This is evidence that our relationship with islands is certainly evolving. Bulky, built-in designs are slowly falling out of favor and, in their place, homeowners are increasingly looking for more versatile alternatives; islands that incorporate breakfast bars or banquette seating, for example, as well as freestanding tables and kitchen peninsulas that are less imposing on square footage.

Helen Parker is deVOL’s Creative Director. She joined in 2004 as a kitchen designer and by 2011 she had become responsible for deVOL’s style, creating one-of-a-kind showrooms, sourcing antiques and gifts and designing new pieces of furniture and accessories. Over the years, she has developed deVOL’s look and voice, styling all its beautiful imagery, writing for its brochures and website, and is often featured in national and international press. Recently, Helen has starred in and helped to produce deVOL’s Emmy-nominated TV series. Helen’s passion and desire to create a special look for deVOL has proved to be the making of this company.
Are Kitchen Islands Still Worth It?
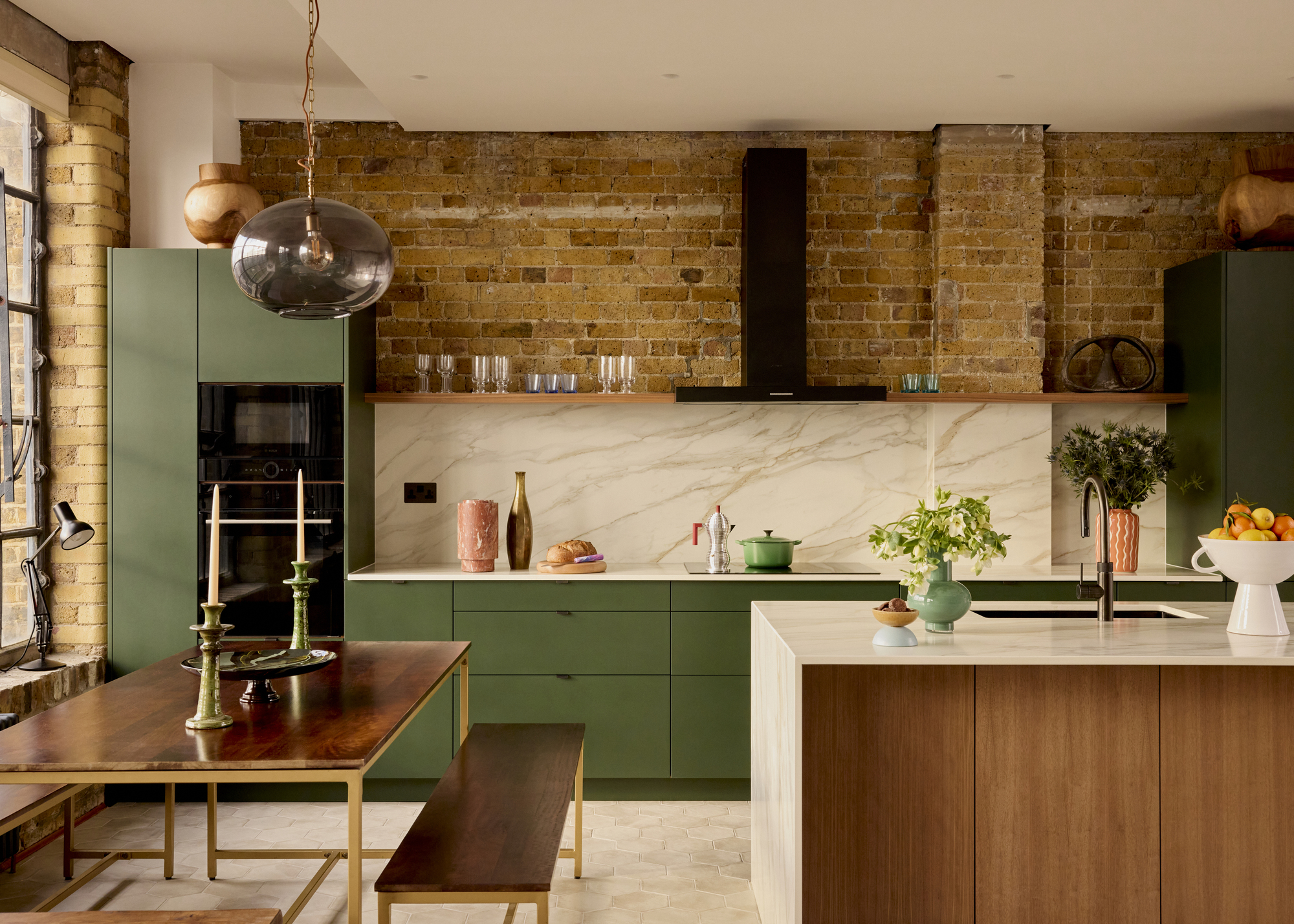
Peninsulas are back in the public consciousness, and work best when paired with a traditional kitchen seating idea like a dining table or bench
For the most part, designers are still in favor of some variation of an island. Magnus emphasizes their ability to enhance your kitchen from an aesthetic point of view. "By introducing an island, you give yourself the opportunity to add new colors, materials, and textures to the kitchen to visually enhance and elevate the room," he says. "It can help with budget too, as an island can favor more luxurious materials and allow the rest of the kitchen to be more simple and cost-effective, giving the overall effect of high-end design, at a more affordable price point."
That said, Simon is quick to note that this only applies to kitchen islands that are thoughtfully designed and truly needed. "The key is asking why you want an island in the first place," he says. "If it’s just to keep up with kitchen trends, it might not be the right choice. But if you’re looking for more prep space, casual dining, extra storage, or a central hub for family life, then an island can be a brilliant solution."
FAQs
Why Are Kitchen Islands Going Out of Style?
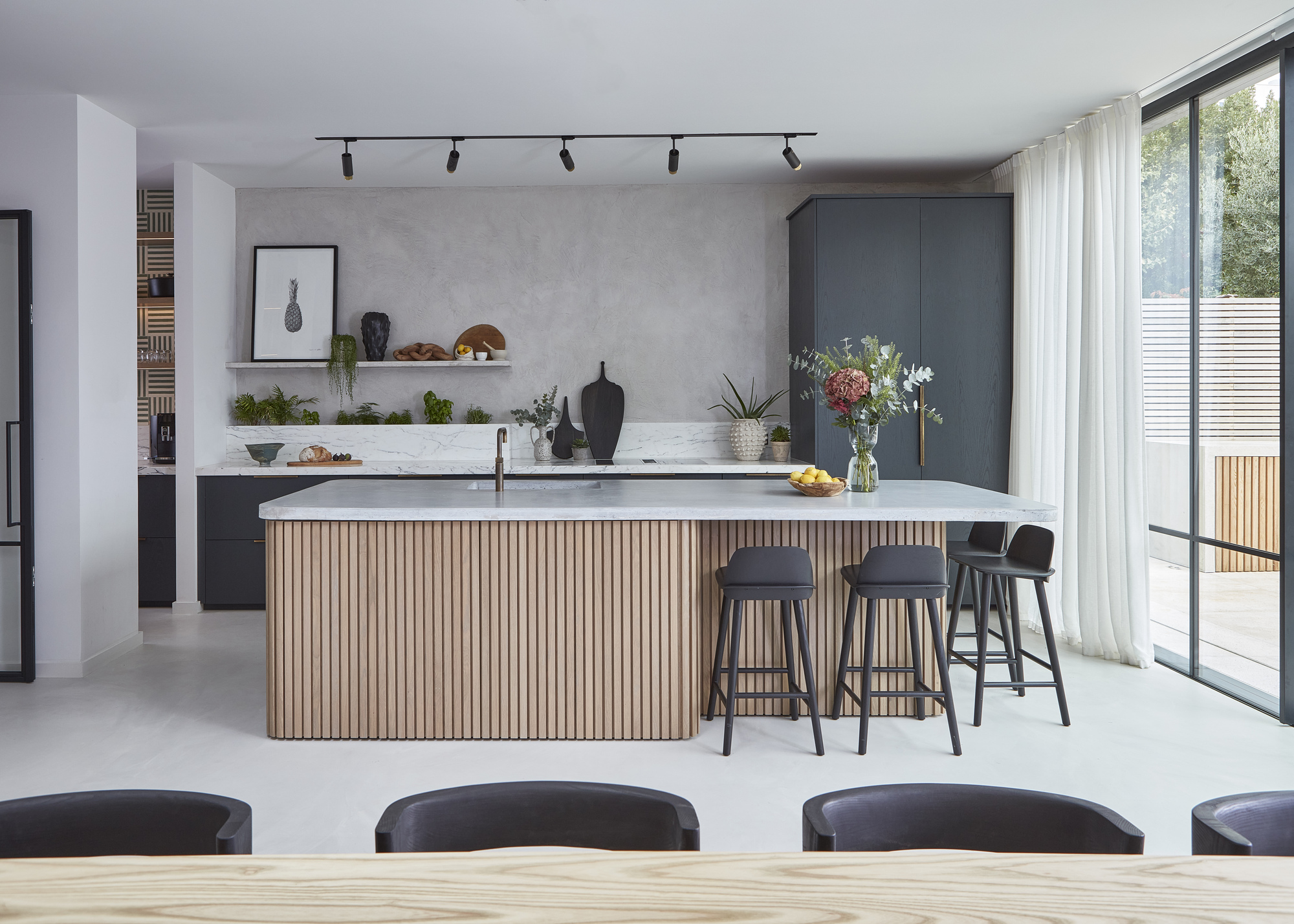
Islands are a mainstay of kitchen design, but our relationship with them is undoubtedly evolving. In 2025, kitchen islands are doing more with less
The traditional, joinery-heavy kitchen island is slowly being usurped, giving way to more versatile kitchen island trends that feel less cumbersome. In short, modern islands do more with less. "There’s been a shift away from big, generic layouts towards more intentional spaces, and that’s a good thing," says Simon. "In the past, islands were often included by default. But now, we’re seeing more people prioritize flexibility, flow, and a sense of openness over simply adding a block in the middle of the room. Peninsula counters, breakfast nooks, and smart storage solutions are all gaining ground."
The bottom line? Islands won't ruin your kitchen design, but they shouldn't be a mere afterthought, either. In 2025, the island has to work harder — as well as supplying style credentials, storage and seating solutions are increasingly becoming priorities. According to Simon, it’s not that islands are out; it’s that we’re designing with more purpose. "And that," he says, "always leads to better kitchens.".

Lilith Hudson is a freelance writer and regular contributor to Livingetc. She holds an MA in Magazine Journalism from City, University of London, and has written for various titles including Homes & Gardens, House Beautiful, Advnture, the Saturday Times Magazine, Evening Standard, DJ Mag, Metro, and The Simple Things Magazine.
Prior to going freelance, Lilith was the News and Trends Editor at Livingetc. It was a role that helped her develop a keen eye for spotting all the latest micro-trends, interior hacks, and viral decor must-haves you need in your home. With a constant ear to the ground on the design scene, she's ahead of the curve when it comes to the latest color that's sweeping interiors or the hot new style to decorate our homes.
