Case Study: This Skinny House's 3.3 Metre Wide Shape Leaves Natural Surroundings Untouched
This off-grid home in the South African forest was built to blend into its surroundings, without having to fell a single tree...

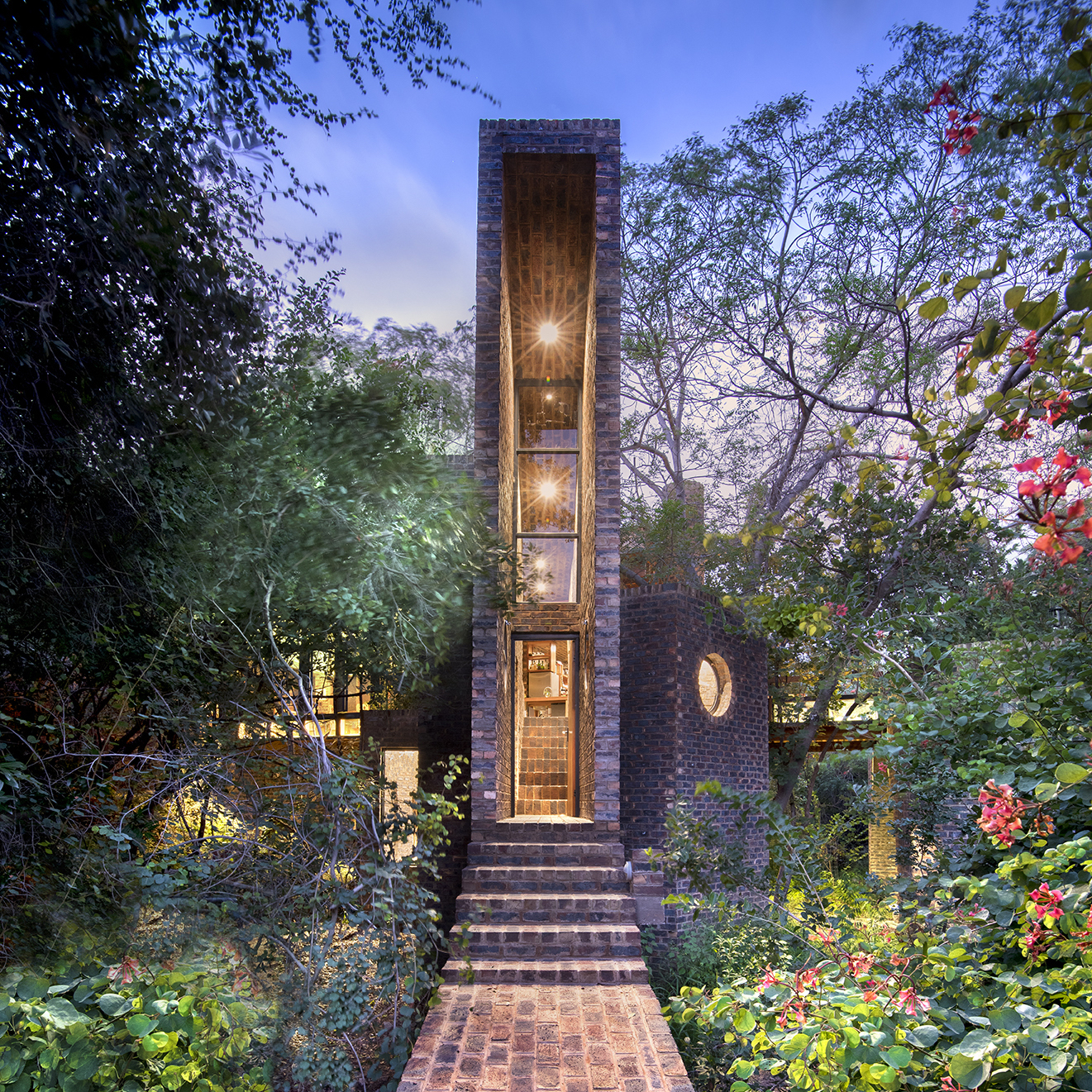
THE PROPERTY
A concealed house in the South African forest was built to blend into its surroundings, without having to fell a single tree. Designed and created by architecture studio Frankie Pappas, the house's long, thin shape was determined by the location of the trees so that not even one tree had to be cut down during its construction.
Spanning just 3.3-metres in width, the House of the Big Arch is hidden within the Bushveld nature reserve in the Waterberg mountains of South Africa; a landscape of remarkable plants, inspiring cliffs, and prodigious wildlife. This property has been specifically designed to suit this exact location in the valley.
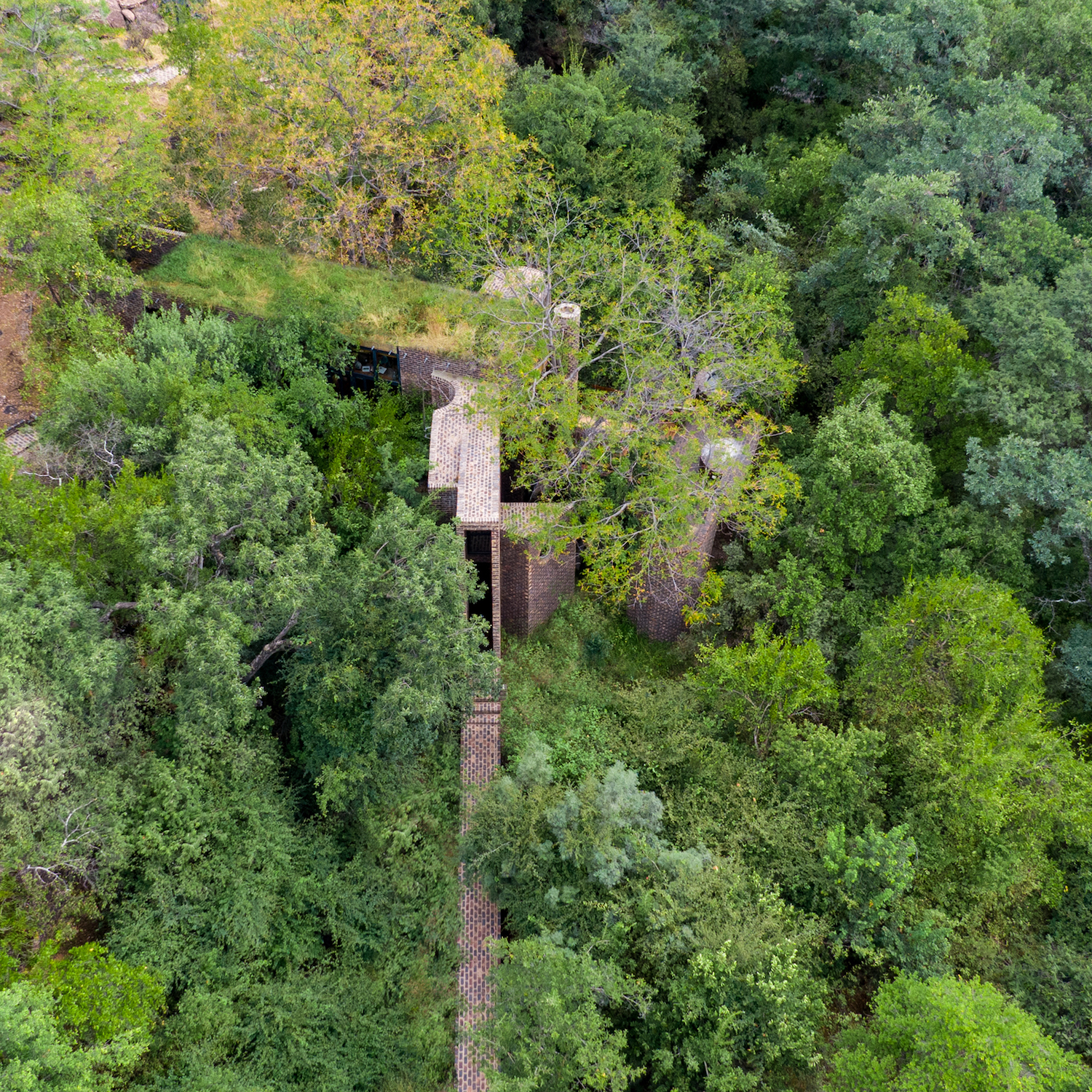
See Also:Explore An Awe-Inspiring Architectural Gem In Beverly Hills
The owners, an elderly couple, are very passionate conservationists. Their love and knowledge of the bushveld is extraordinary and inspiring; every tree, bush, insect, bird and mammal is 'a personal friend of theirs', and they are enthusiastically involved in the environmental education of underprivileged youngsters from the surrounding areas.

The brief was to create a home that disappears into the landscape; that sits amongst the rocks and trees and birds, that offers animals and plants and humans equal opportunity to find shelter, and that treats the bushveld with its deserved respect. It's an entirely off-grid home, unconnected to water supply or electricity.
See Also:Explore this architect-designed house from Grand Designs – it's for sale
THE ARCHITECTURE
The skinny house's unusual form is a direct result of its unique location within this nature reserve, surrounded by forest and alongside sandstone cliffs. The property is completely shaped by its surrounds, and determined by the existing trees – it could exist nowhere else in the world.
The Livingetc newsletters are your inside source for what’s shaping interiors now - and what’s next. Discover trend forecasts, smart style ideas, and curated shopping inspiration that brings design to life. Subscribe today and stay ahead of the curve.
The 3.3 metre-wide central space is as thin a building as possible, enabling the architects to thread the building through the trees.
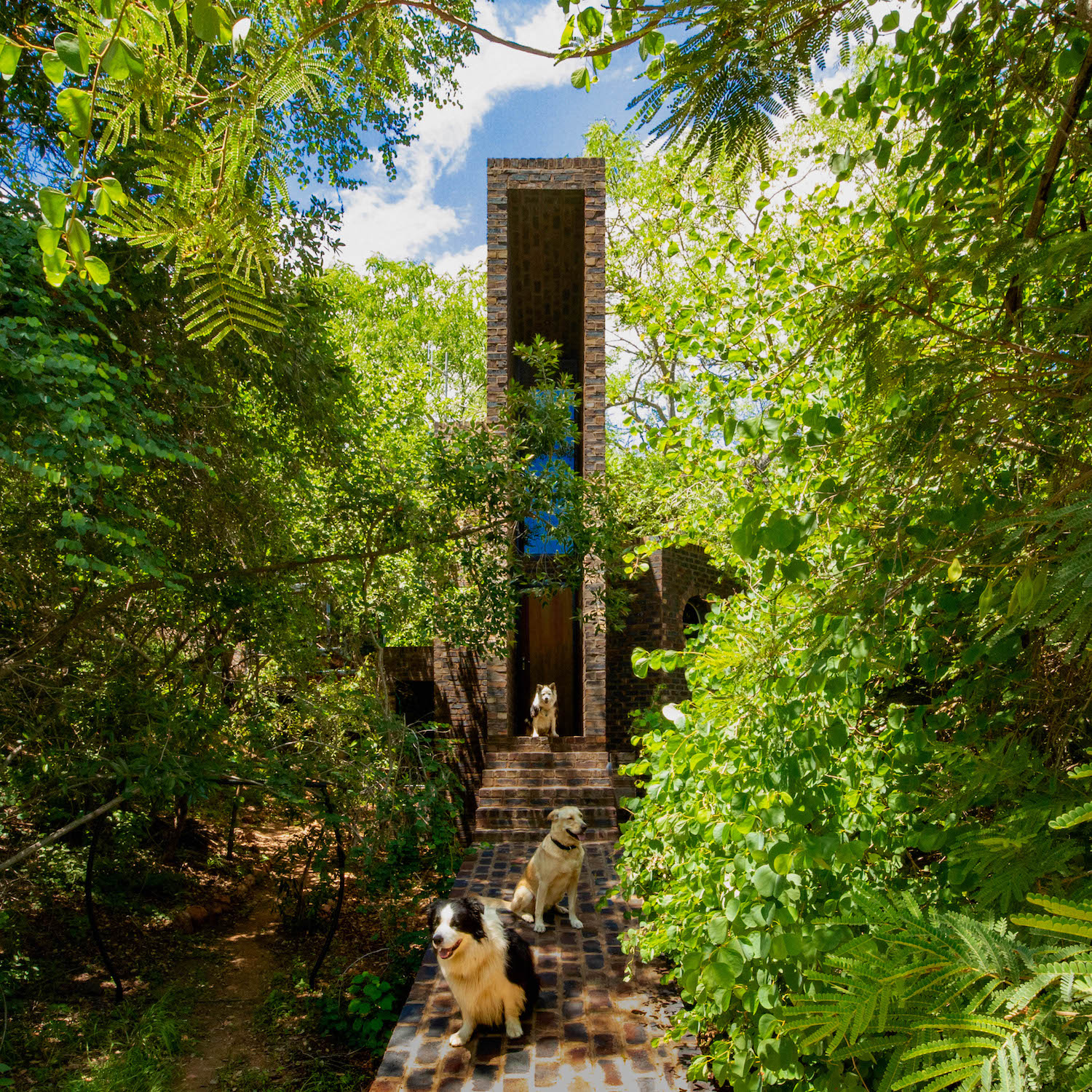
Any funky bulges and protrusions in the structure were dictated by where trees allowed them to build.
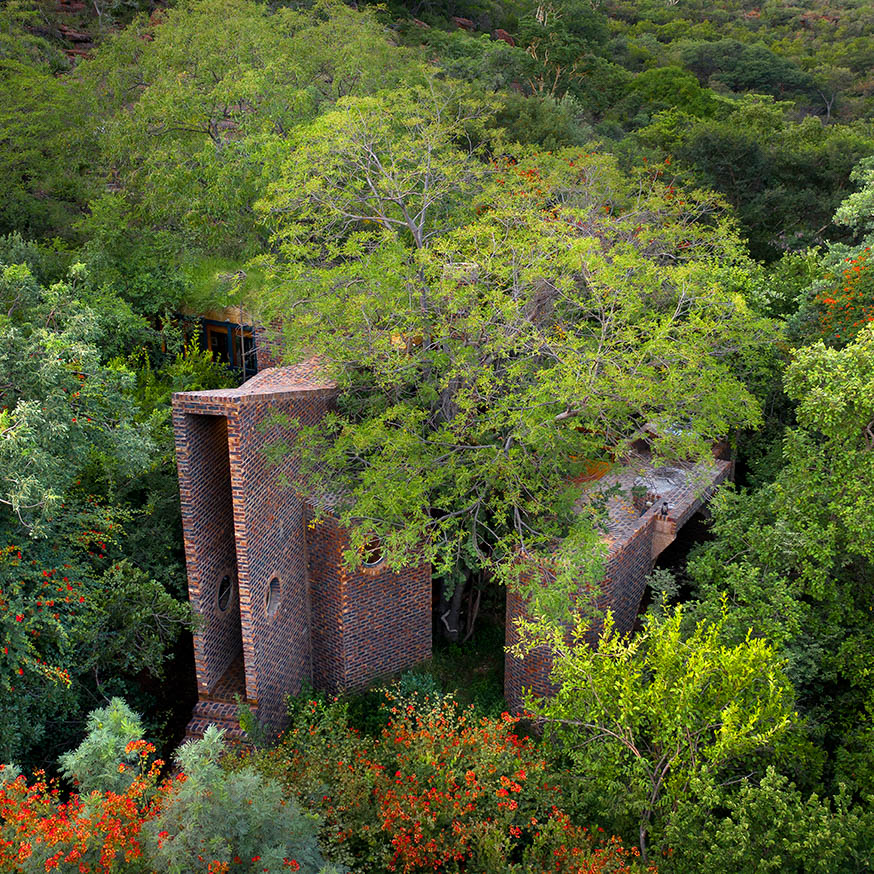
See Also:Explore A Jaw Dropping Modern Country Home That Won A RIBA Award For Design
In order to further ensure that no tree would be harmed, the architects laser-scanned the entire site and then converted this information into a digital 3D model so that they could see every tree and every branch. This became the start of its design – they were in essence designing this building in a digital forest.
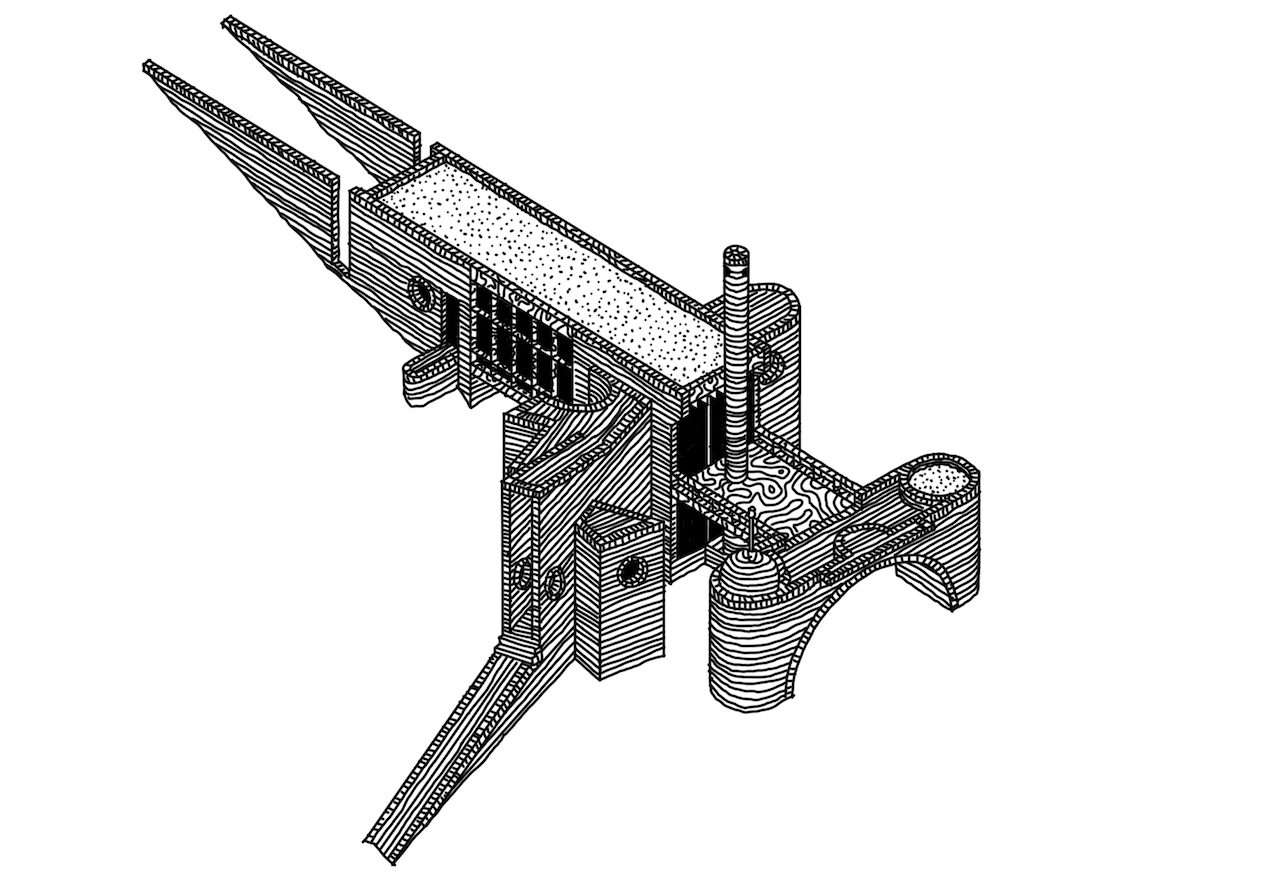
The underlying concept was to bridge the landscape between riverine forest and sandstone cliff, whilst raising the living space into the tree canopy. The house is arrangedas one long, thin building which slots between the forest trees. The shapes of the additions to the central building are dictated by the position and size of the surrounding trees so that the landscape didn't need to be altered or touched.
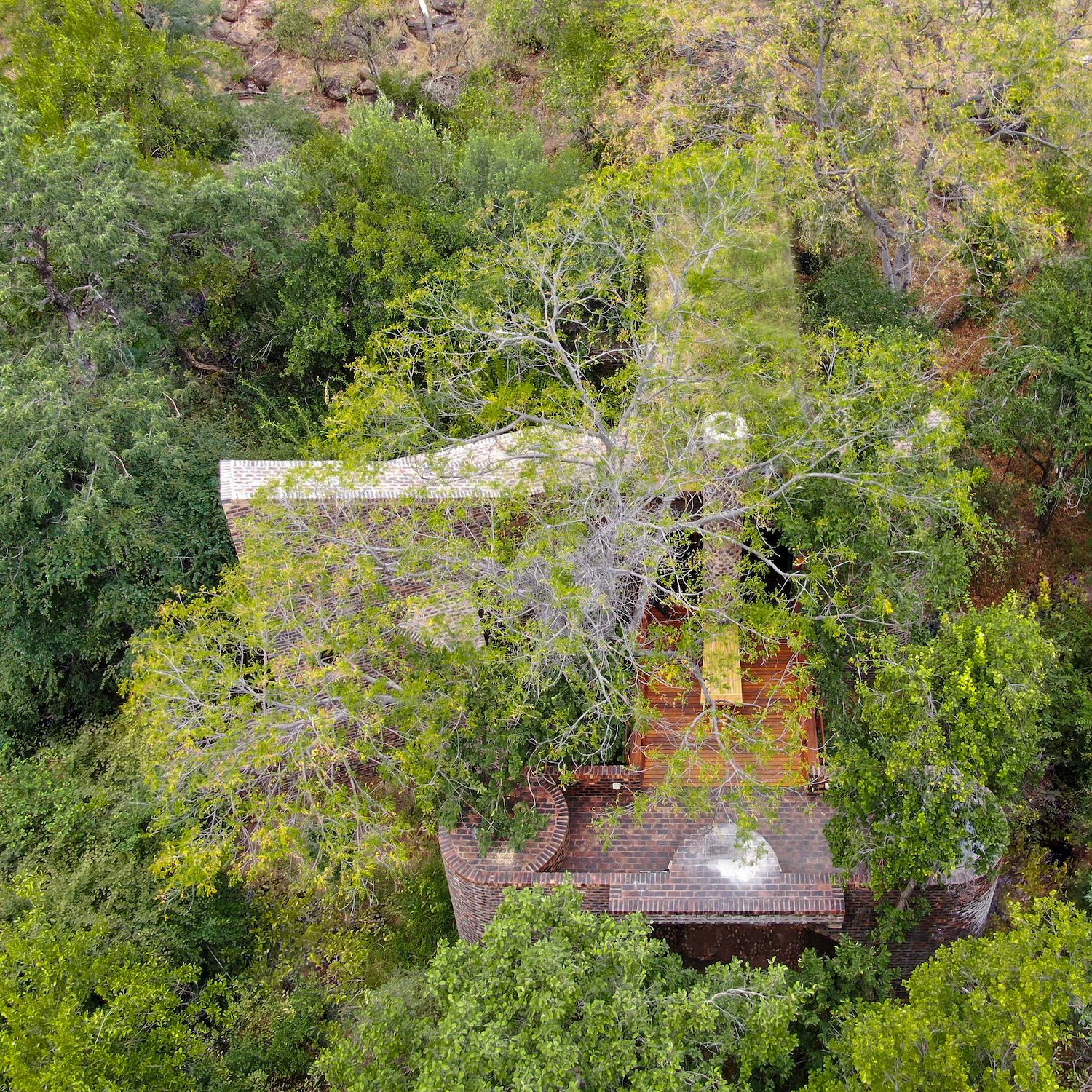
See Also:A Former Timber Garage Has Been Transformed Into A Modern Family Home
OFF-GRID LIVING
As the house is an hour-and-a-half drive from the nearest town, the architects decided to make it an off-grid home that's not connected to water or electricity networks. Instead, water is collected and filtered on the roof while solar panels provide electricity.
THE INTERIORS
All of the main living spaces are arranged linearly within a 3.3-metre-wide section that consists of two timber bridges. These bridges are supported on piers constructed from rough stock brick chosen to resemble with the nearby sandstone cliffs.
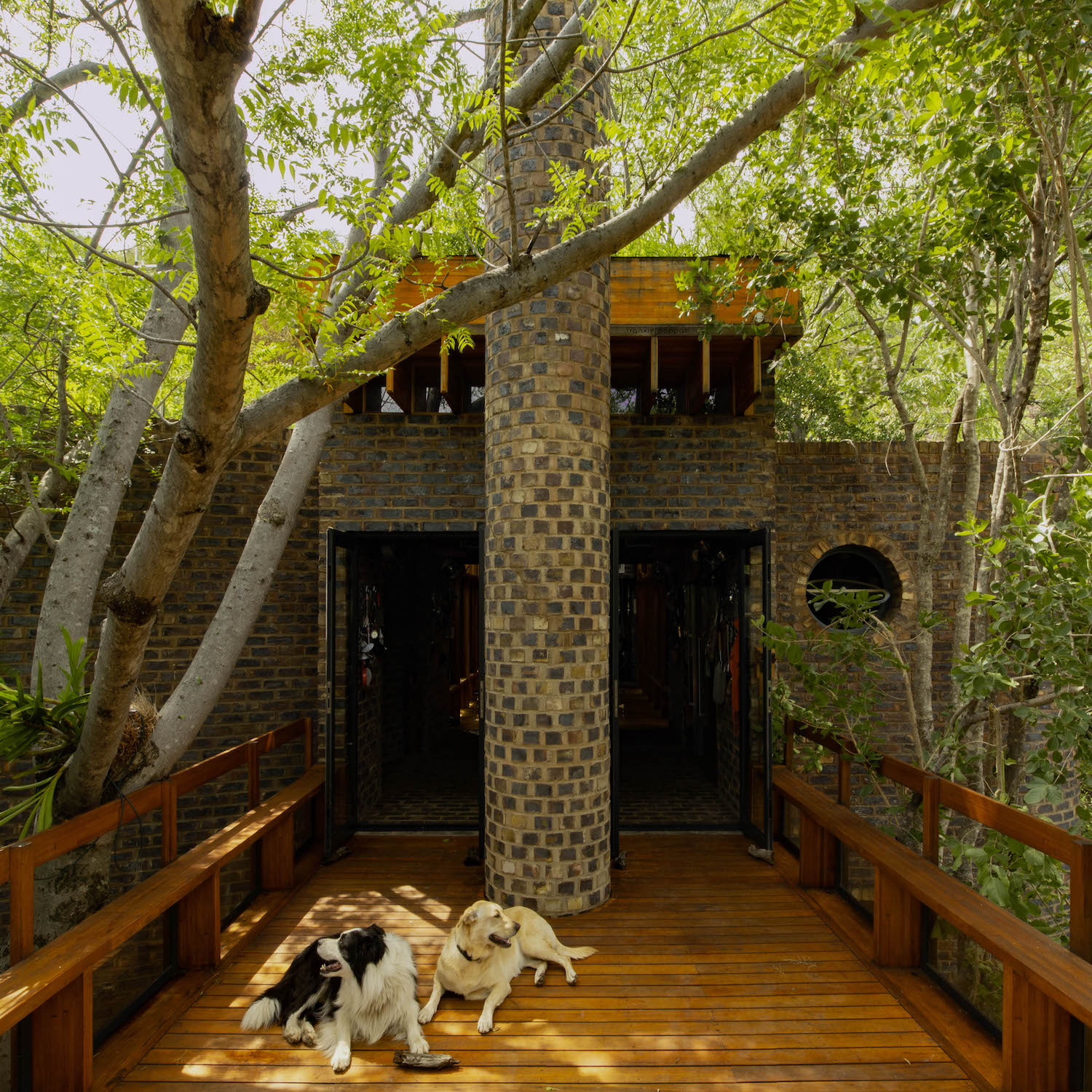
The timber bridges allowed the architects to minimise their footprint in the forest and allow for fauna and flora to inhabit these spaces.
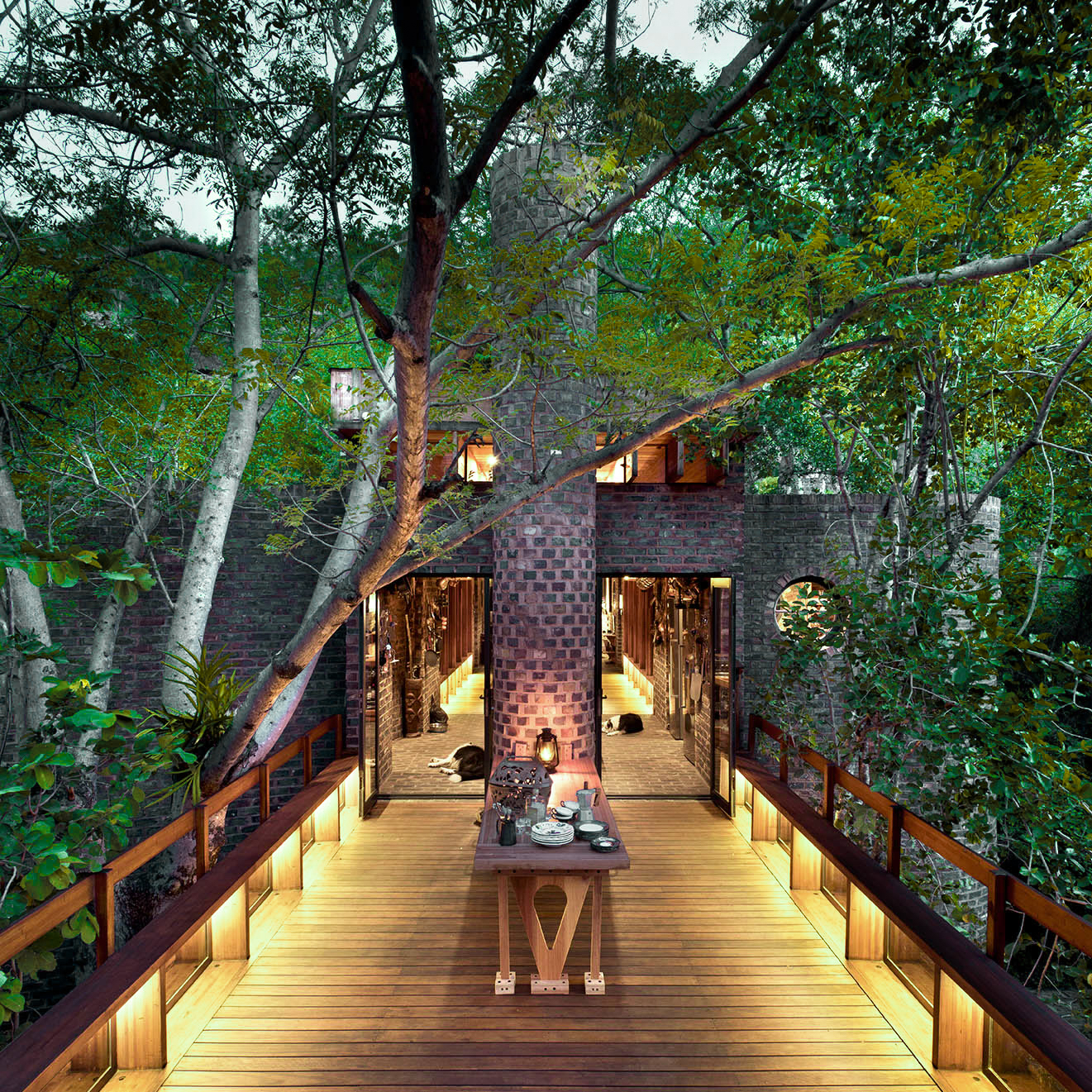
See Also:10 Modern Treehouses To Inspire Your Next Garden Project
On the first floor there's a planted courtyard, a lounge, a sunlit dining room, a farmhouse kitchen and scullery, a tree-shaded deck, a small swimming pool and a fireplace – around which most of the cooking and living occurs.
The fireplace at the end of the building sits about four metres above the forest floor, supported by the brick arch underneath.
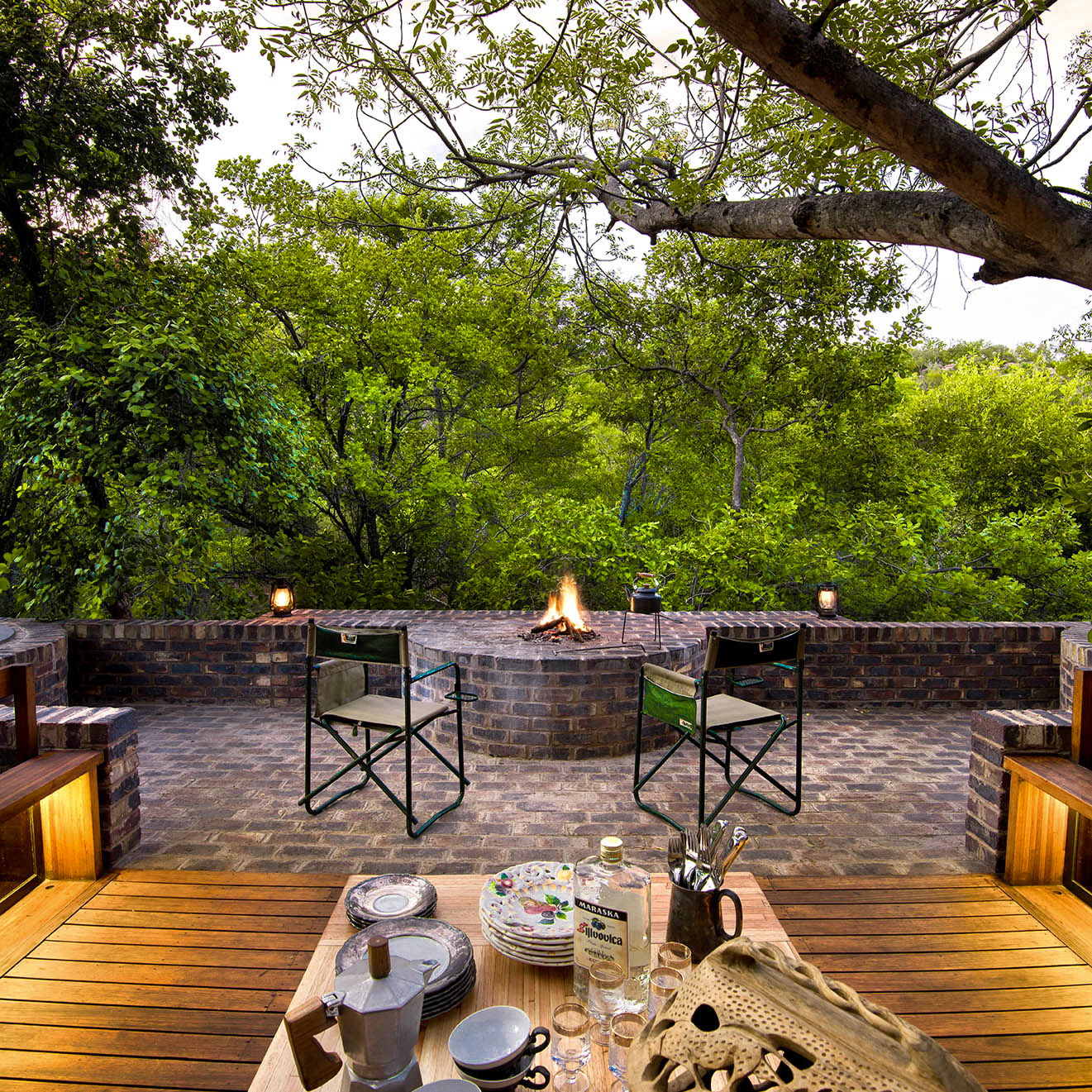
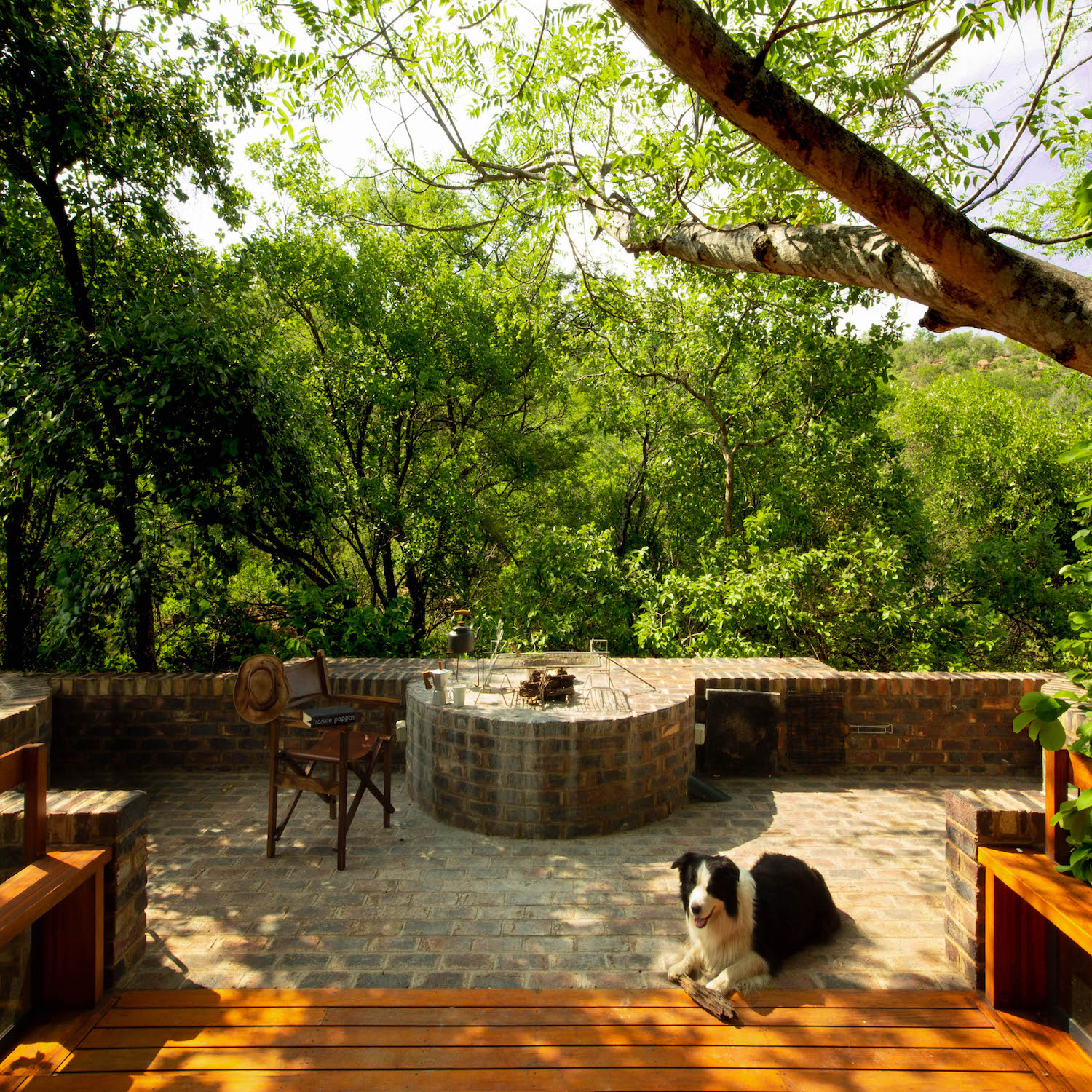
See Also: You Can Now Rent This Iconic Architect-Designed LivingEtc House
Down on the ground floor there are more courtyards, a study, library and a small swing bench under the arch.
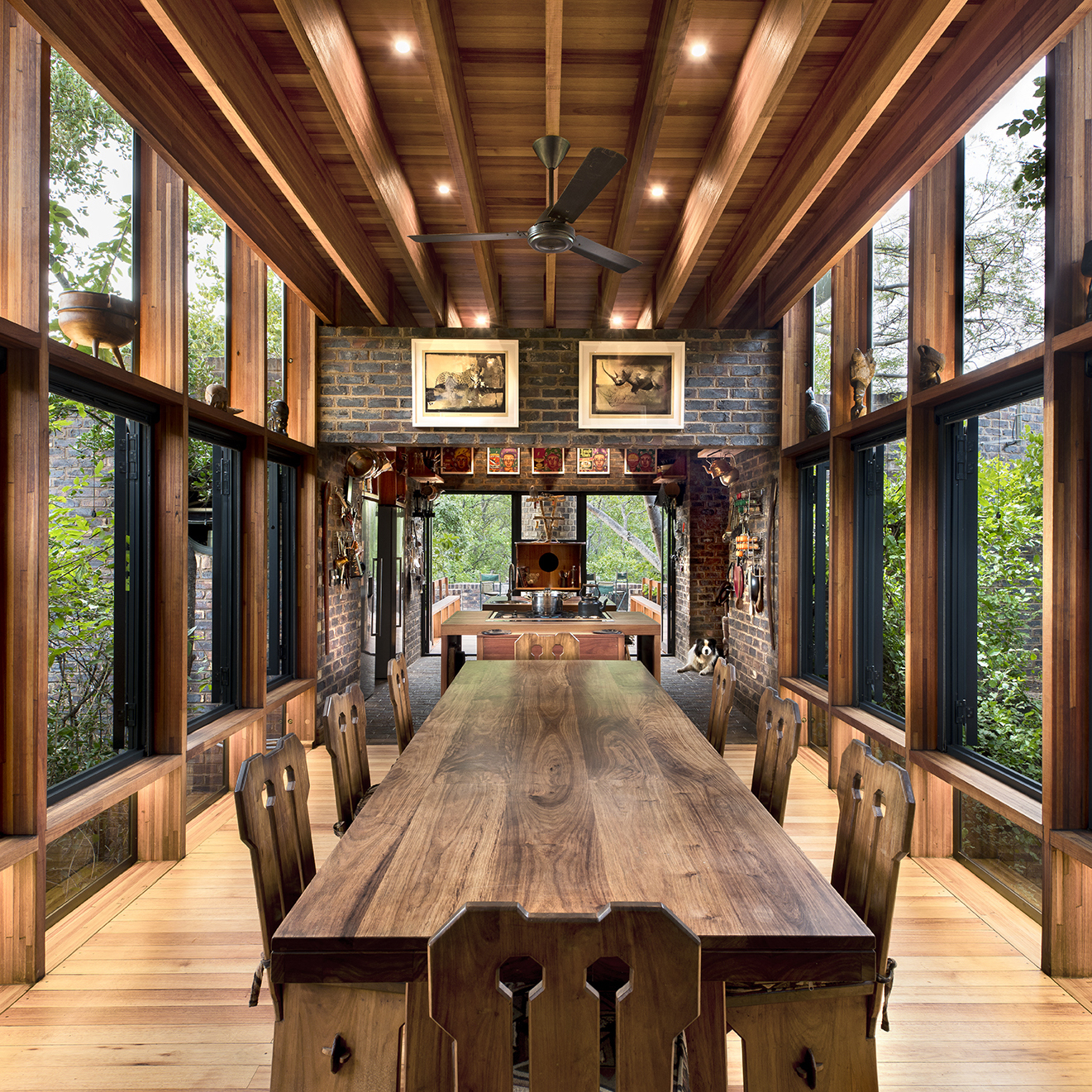
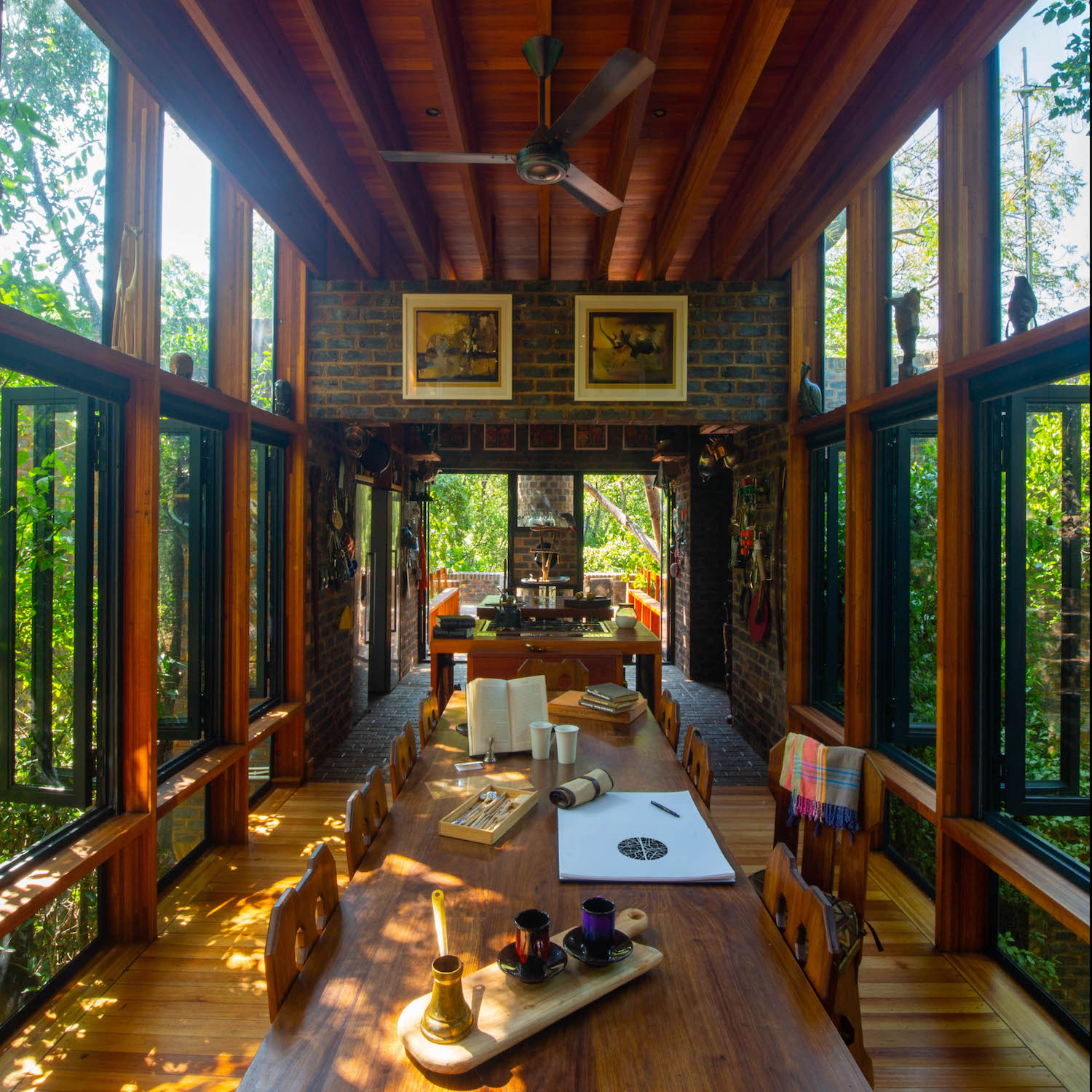
There's also a cellar, which offers the perfect climate for storing food supplies and ageing wines – without having to rely on fridges or electricity.
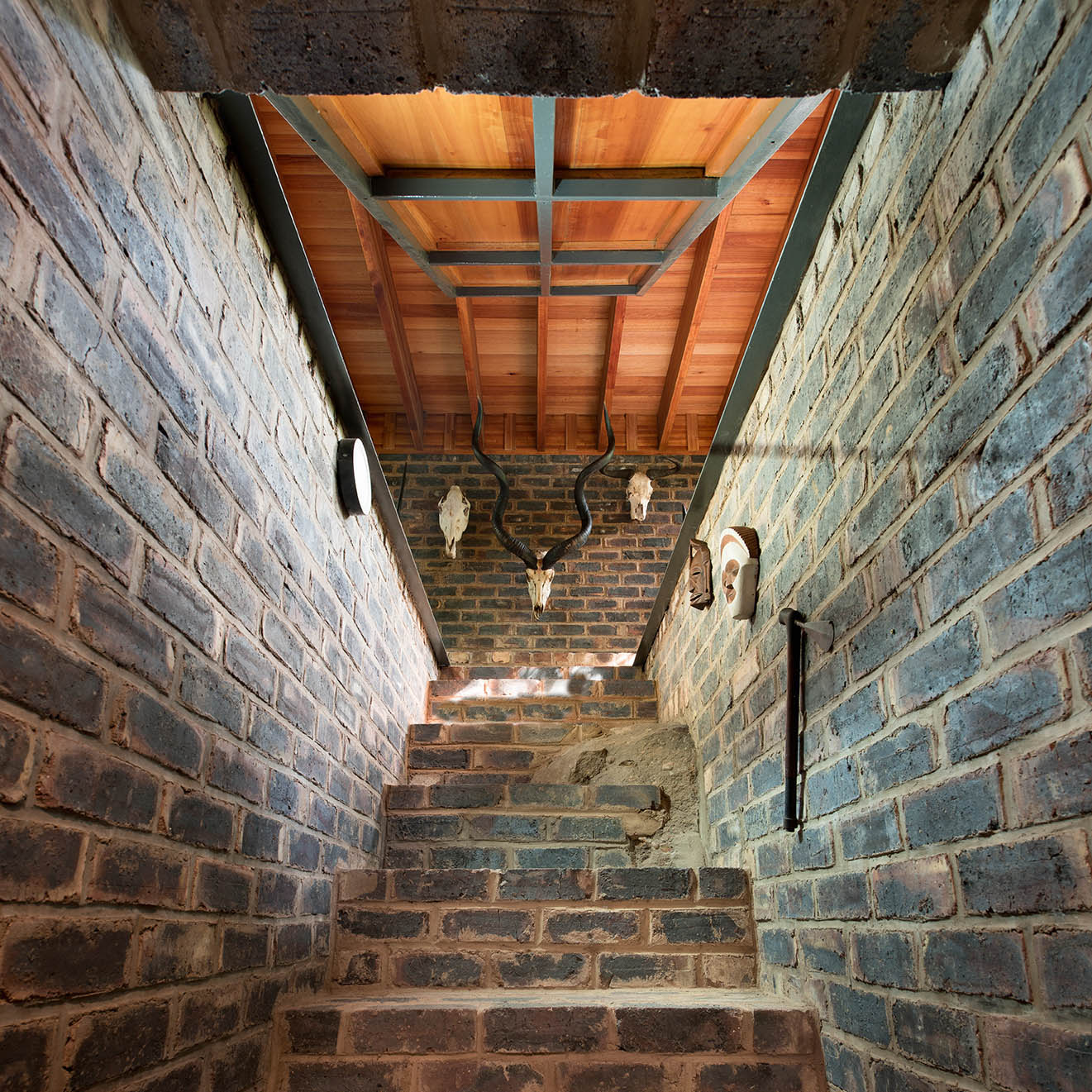
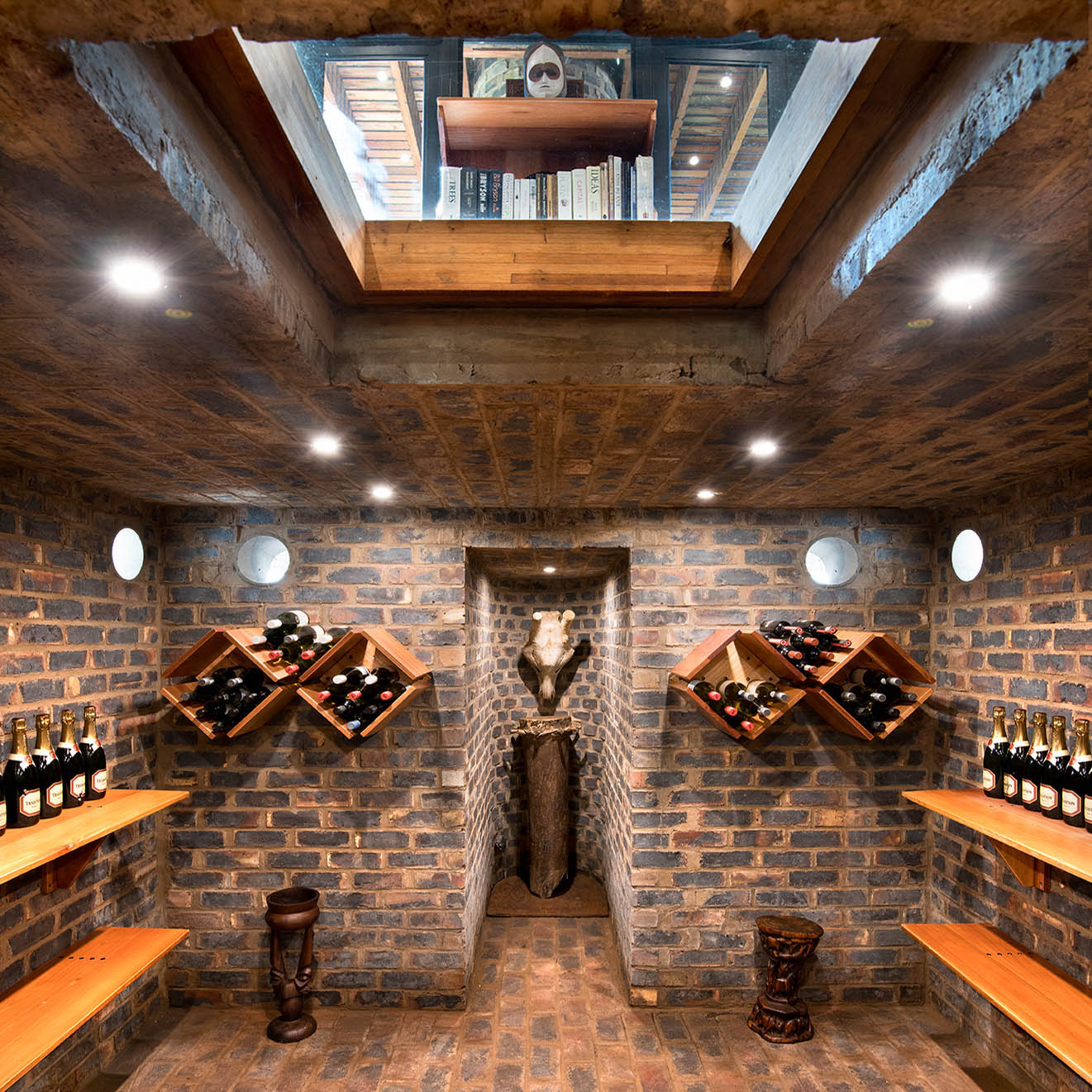
See Also:Wine Room, Wine Cellar & Wine Storage Ideas
Being deep in nature and away from any city's light pollution, the views of the stars at night are unbeatable.
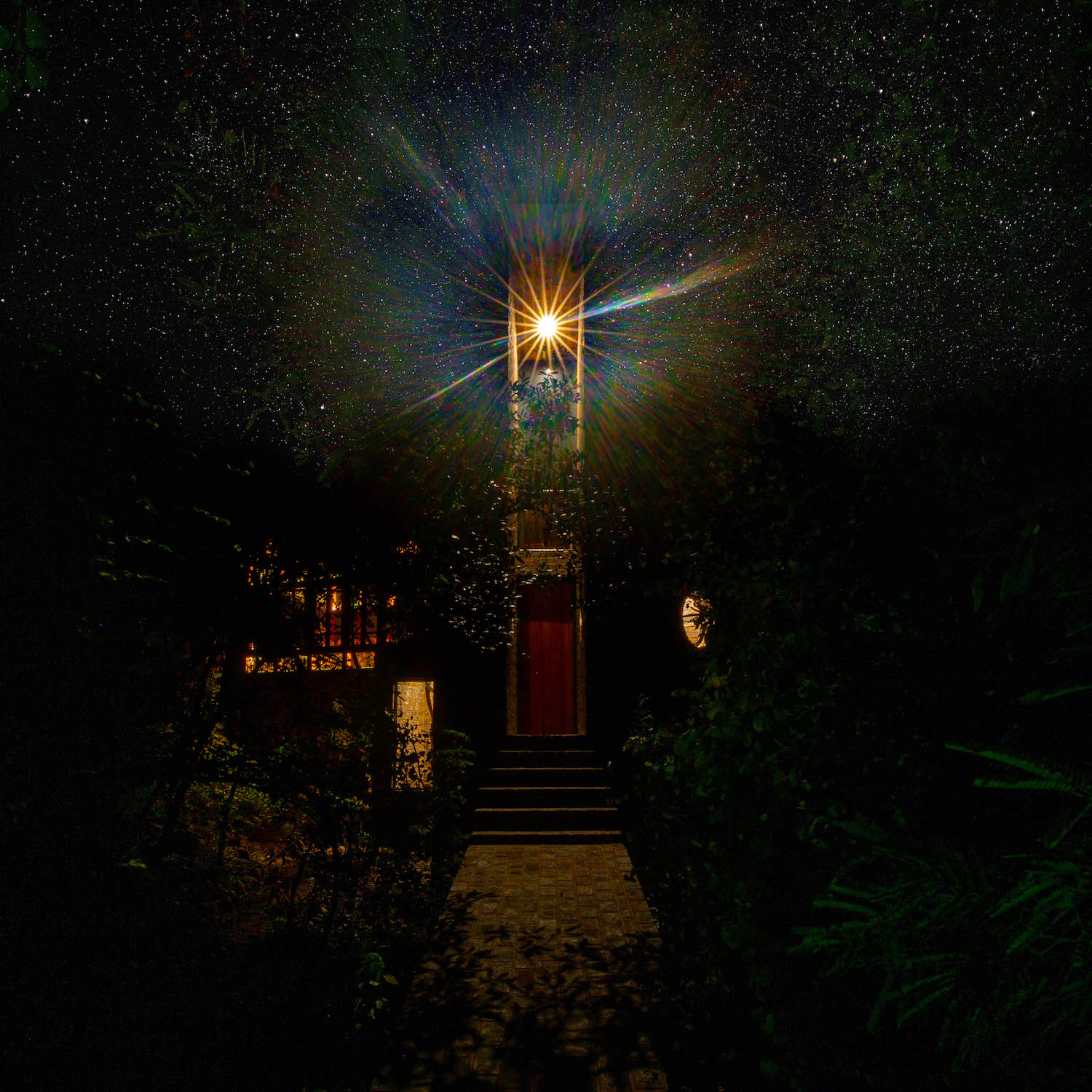
Photography: Courtesy of Frankie Pappas

Lotte is the former Digital Editor for Livingetc, having worked on the launch of the website. She has a background in online journalism and writing for SEO, with previous editor roles at Good Living, Good Housekeeping, Country & Townhouse, and BBC Good Food among others, as well as her own successful interiors blog. When she's not busy writing or tracking analytics, she's doing up houses, two of which have features in interior design magazines. She's just finished doing up her house in Wimbledon, and is eyeing up Bath for her next project.