This riverside apartment in London is ultra-luxe with an industrial edge
Interior designer Tara Bernerd wanted an elegant yet edgy riverside apartment in London for relaxing with friends and chilling alone. She found it by the Thames and has the best view in town...
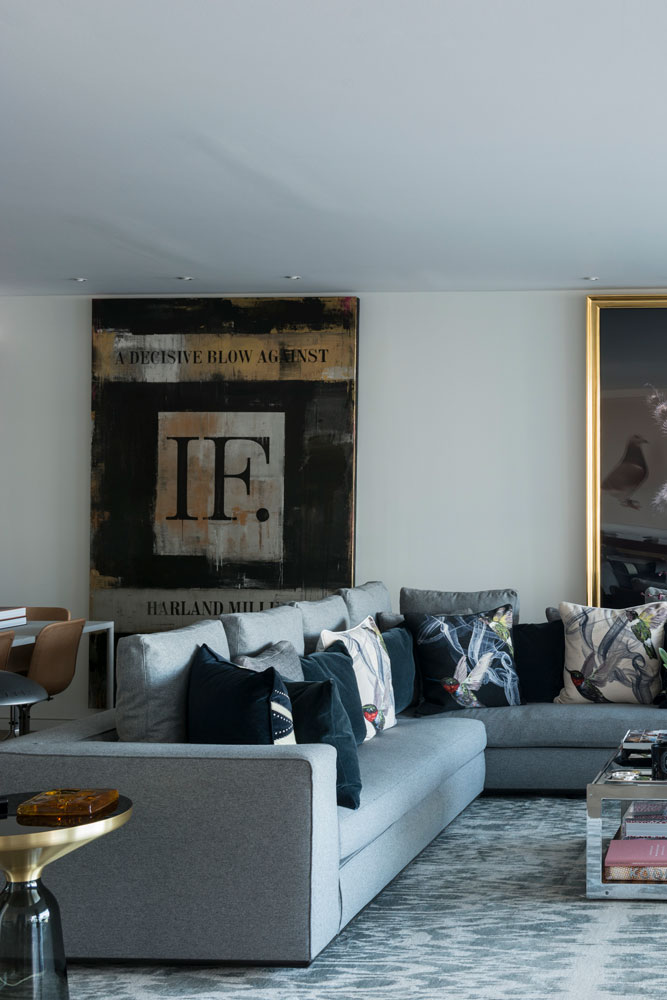
The Livingetc newsletters are your inside source for what’s shaping interiors now - and what’s next. Discover trend forecasts, smart style ideas, and curated shopping inspiration that brings design to life. Subscribe today and stay ahead of the curve.
You are now subscribed
Your newsletter sign-up was successful
The Property
A riverside apartment in London. The modern home has a large open-plan living/kitchen/dining space, a hallway with concealed storage, a master bedroom, bathroom and dressing room, a guest bedroom with en suite, a guest cloakroom and a terrace.

Living area
Interior designer Tara Bernerd is known for her distinctive luxe-with-an-edge style. Her projects have ranged from design hotels and super-yachts to a high-end residential development in China, as well as her own London riverside apartment.
Top of the list for her own home was to create a place that makes her feel warm and comfortable, but inspired too.
Originally a three-bedroom apartment, the space has breathtaking views of the River Thames – which clinched the deal. Once she’d bought it, Tara set about opening it out as far as possible.

Tara wanted an open-plan vibe with an industrial yet luxurious feel, but without the sense of living in a loft.
Within the large living space she has created different zones which, give the eye lots of different points of interest wherever you sit.
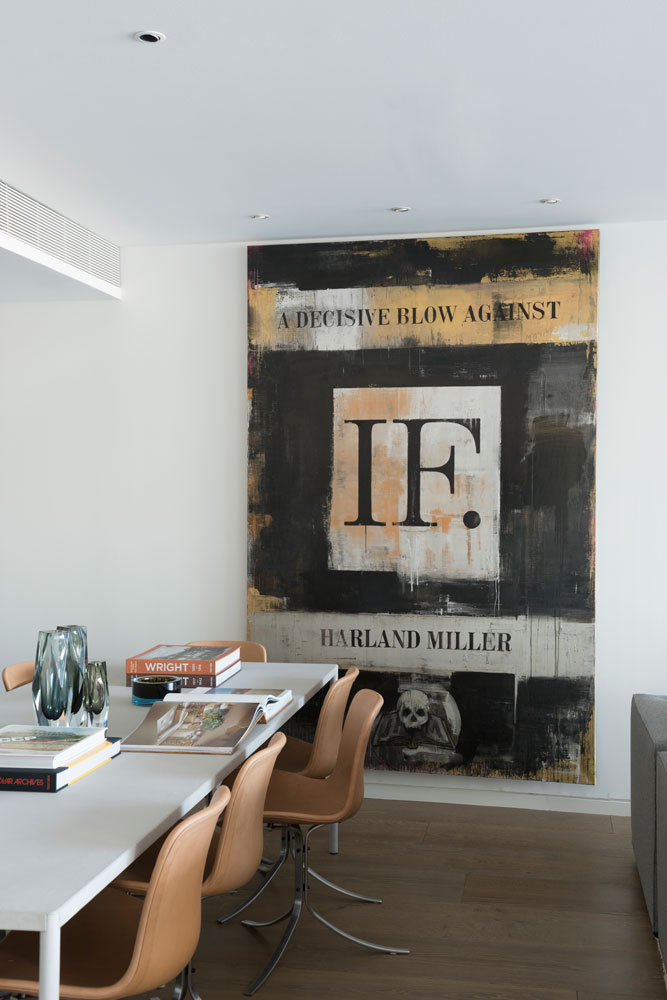
Creating a space where Tara could cleverly hide her TV and display her favourite possessions and books inspired the central, concrete and wood bookcase.
The Livingetc newsletters are your inside source for what’s shaping interiors now - and what’s next. Discover trend forecasts, smart style ideas, and curated shopping inspiration that brings design to life. Subscribe today and stay ahead of the curve.
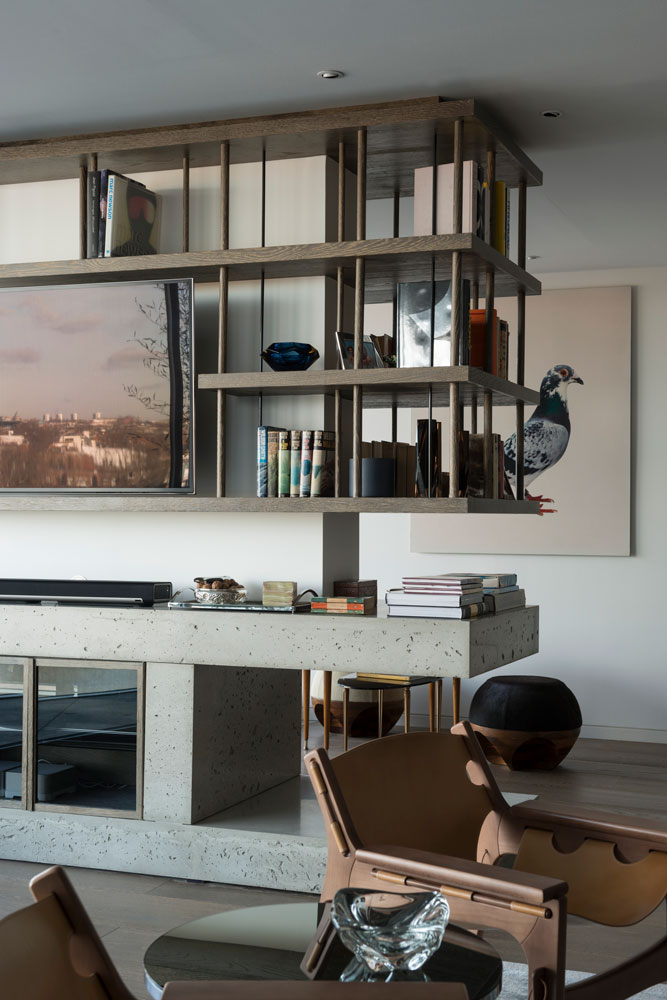
An area by the window on the other side of the bookcase, complete with a vintage coffee table and stools, is a great spot for grabbing a cup of coffee in the morning and ‘embracing the view for just a few moments.'
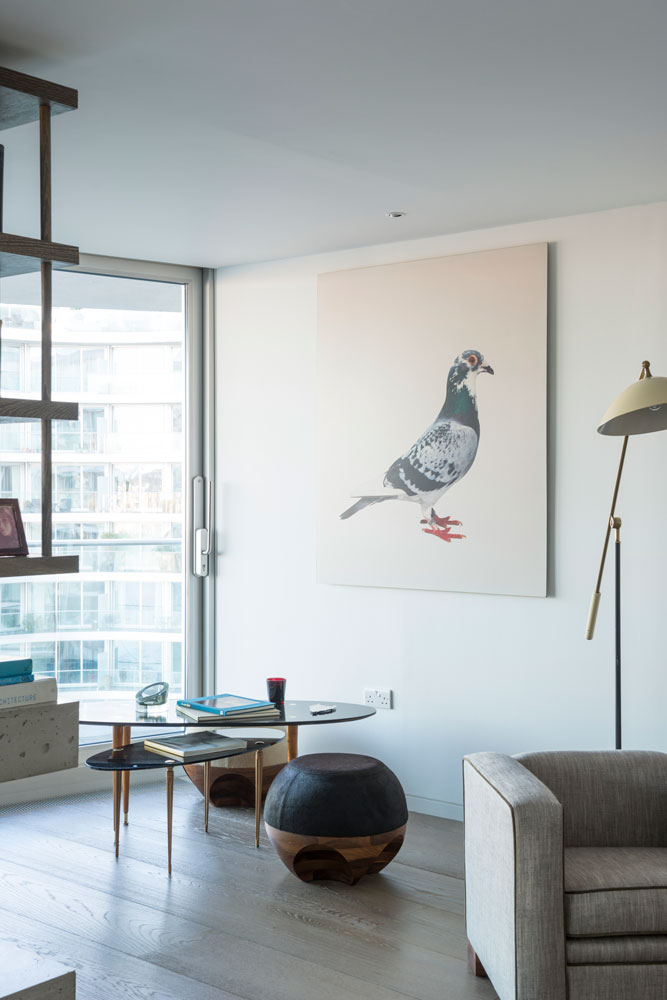
A bathroom was reworked as a guest cloakroom, a bedroom turned into a dressing room and she replaced the solid living room doors so there is now a view of the river from the front door right through to the balcony.
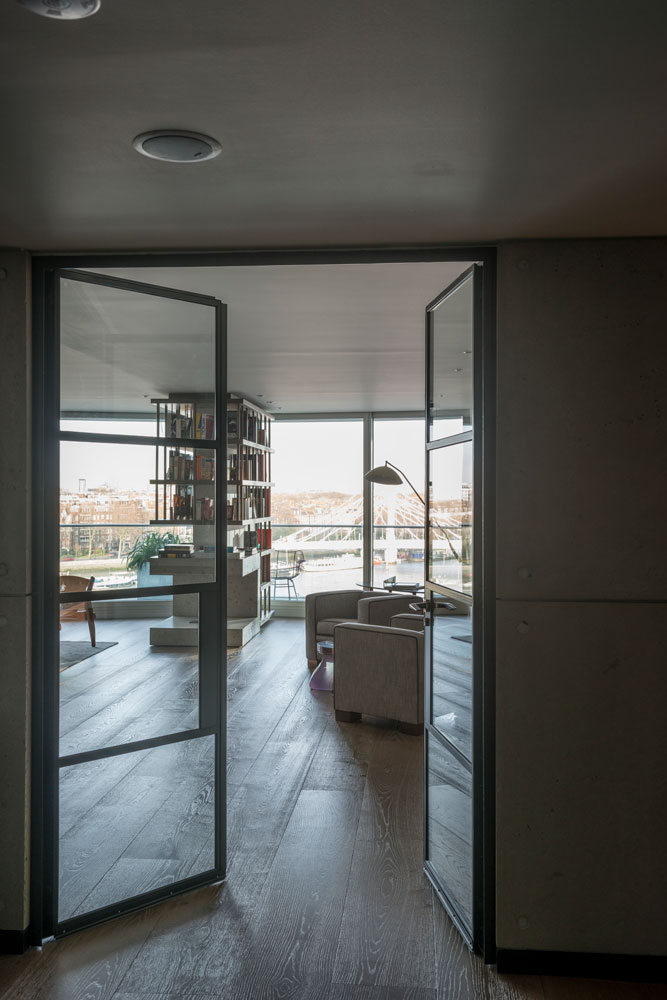
KITCHEN
Throughout the apartment, Tara’s trademark mix of rough and smooth textures – concrete and velvet, marble and glass, wood and metal – is set against neutral walls and a pale oak floor.
The kitchen was constructed to have the feel of a cool bar and features a marble-clad island where friends can sit and chat while Tara cooks.
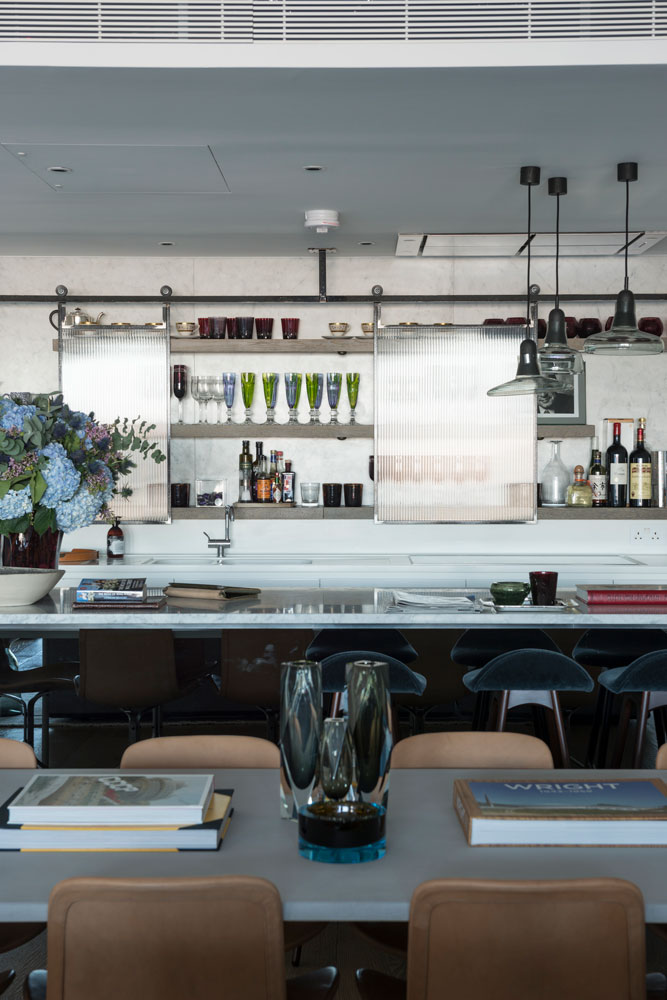
One thing Tara has learnt is to sketch a floor plan that indicates where the furniture will sit before she goes shopping. That way, she knows what she needs and what she has room for. It stops her from impulse buying the wrong thing.
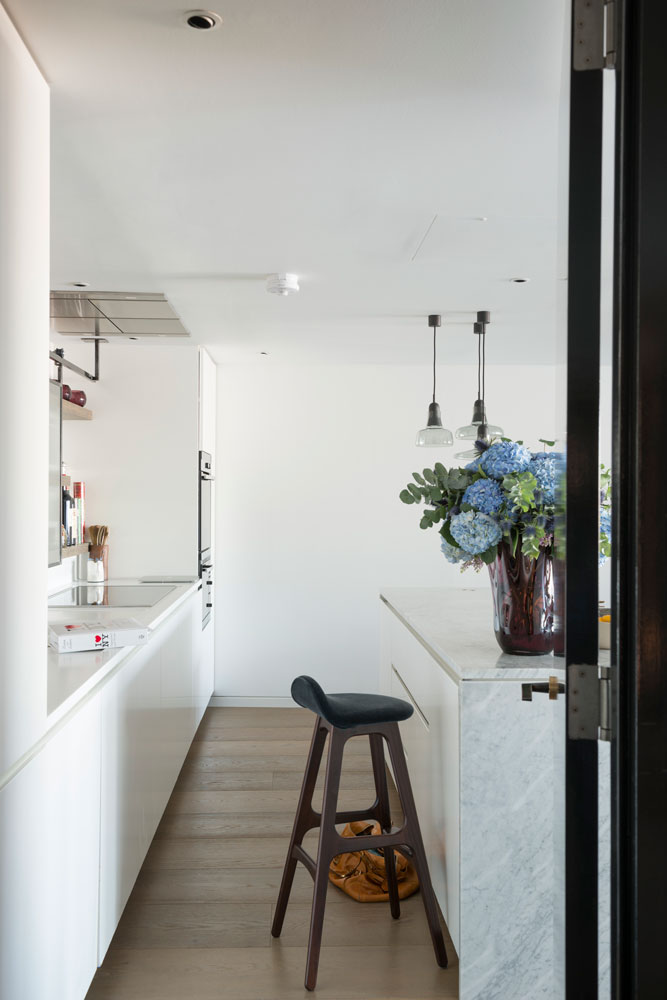
Master bedroom
Tara wanted the bedroom to be serene and enveloping. It’s a contrast to the open-plan space of the living room where she spends a lot of her time.
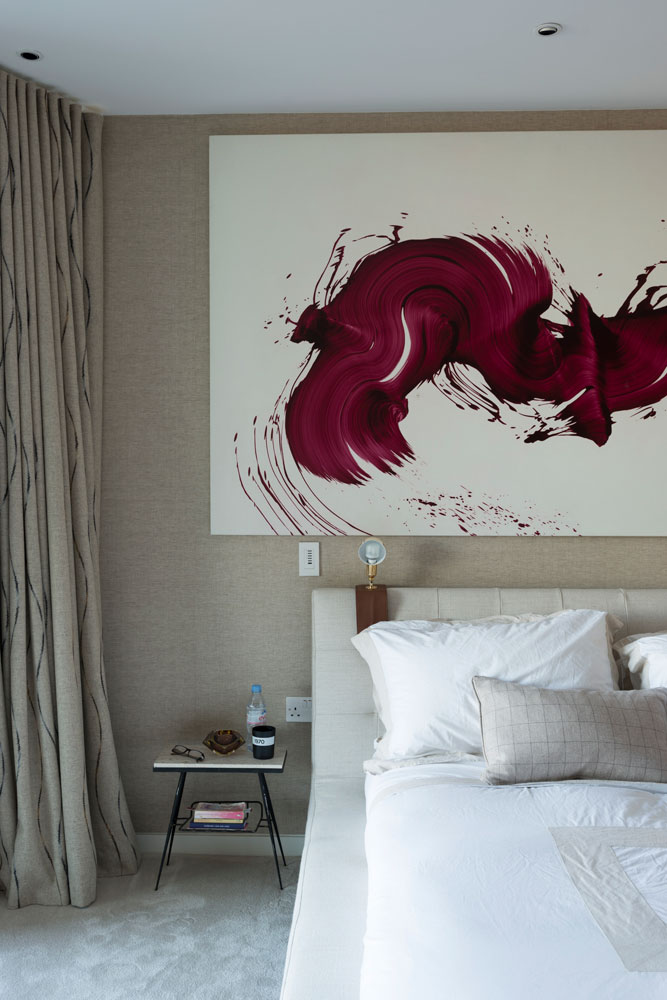
See more of Tara’s work at tarabernerd.com.
The homes media brand for early adopters, Livingetc shines a spotlight on the now and the next in design, obsessively covering interior trends, color advice, stylish homeware and modern homes. Celebrating the intersection between fashion and interiors. it's the brand that makes and breaks trends and it draws on its network on leading international luminaries to bring you the very best insight and ideas.