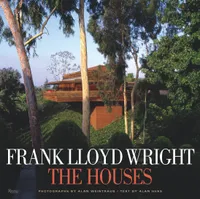See inside Frank Lloyd Wright's Californian ranch, now on sale at $4.25 million
The intriguing Prairie style home in the sunny San Joaquin Valley was one of the renowned architect's final designs

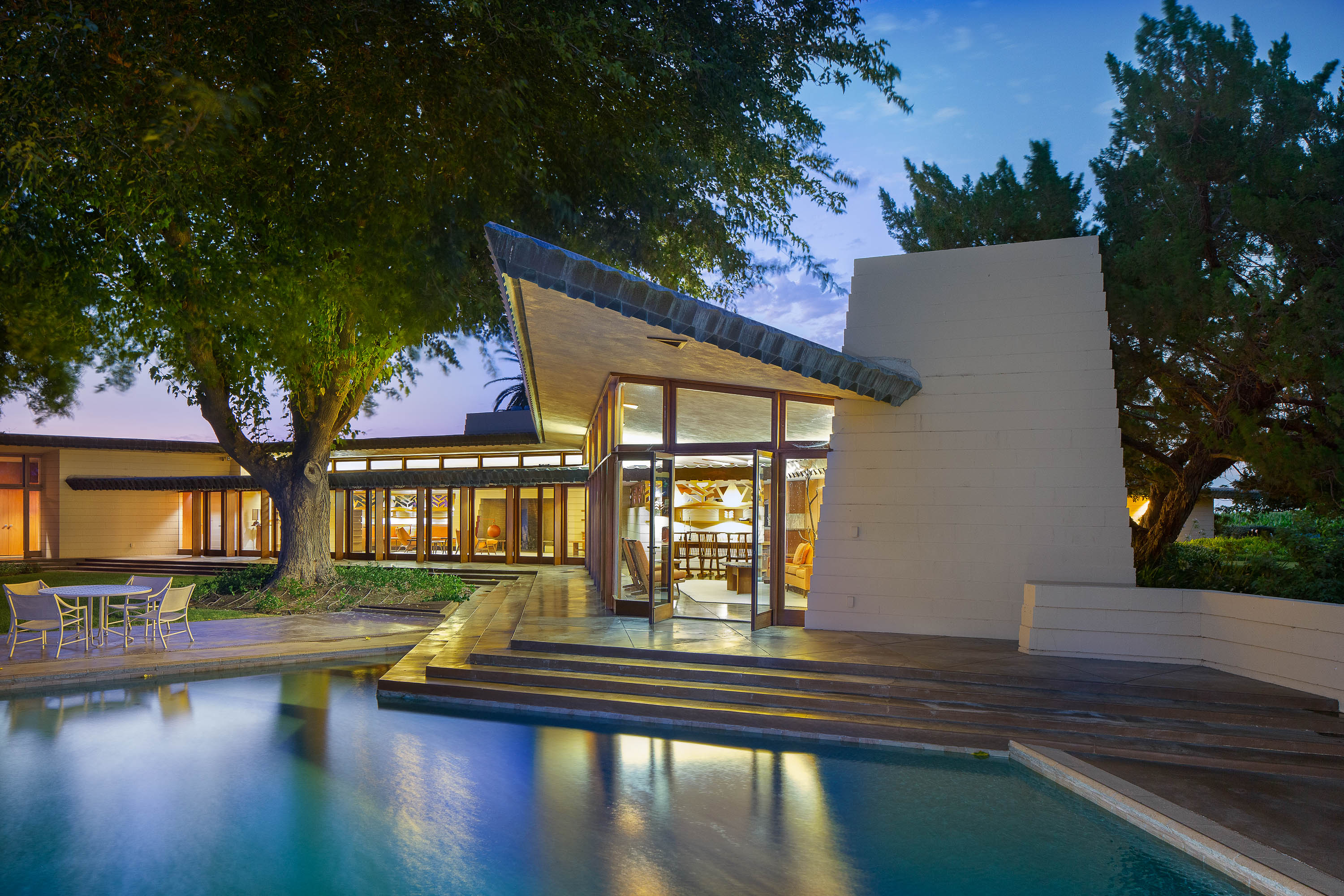
The Livingetc newsletters are your inside source for what’s shaping interiors now - and what’s next. Discover trend forecasts, smart style ideas, and curated shopping inspiration that brings design to life. Subscribe today and stay ahead of the curve.
You are now subscribed
Your newsletter sign-up was successful
A home designed by America’s most famous architect (and Livingetc favorite), Frank Lloyd Wright, is on the market for $4,250,000. Endearingly named The Fawcett Farm, the home is set across 4,000 sq ft in California's sunny San Joaquin Valley, and it's an idyllic example of the architect's mid-century style.
During his lifetime over 1,000 Frank Lloyd Wright houses were built, mostly hallmarked by his distinctive 'Prairie Style' - otherwise known as 'Usonian' homes - complete with flat roofs, overhanging eaves, and horizontal lines inspired by the flat expanses of the US's mid-West. Now, one of those final projects, part of 60 single-family homes designed later in Frank's career, could be yours.
The 96-acre ranch in Los Banos was completed in 1961 and melds elements of the mid-century-modern aesthetic with Wright’s distinctive style. It's original owners, Stanford football-star Buck Fawcett and his wife, built the home from Wright's plans. Boasting seven bedrooms and six full baths, it features a floor-to-ceiling windows, a characteristic flat roof, and a gorgeous geometric motif throughout culminating in a unique, visually intriguing design. Here, we take a look inside.
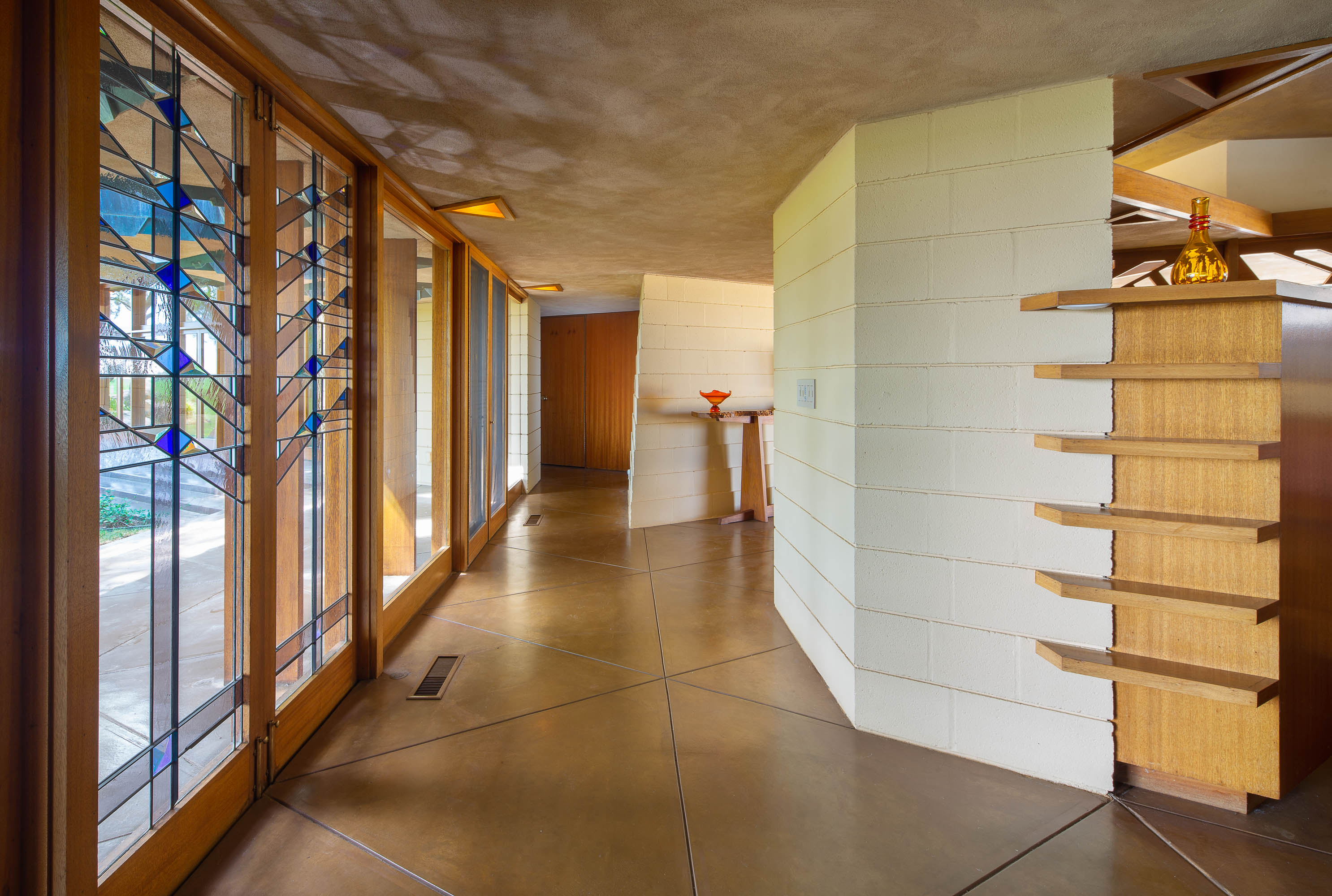
Upon entering Fawcett Farm (listed by Top Ten Real Estate Deals via Crosby Doe Associates) you're met by an expansive entryway that sets the tone of the rest of the interior, complete with geometric motifs in the tiles and stained-glass, and floor-to-ceiling windows with hardwood frames. A hallway snakes around the perimeter of the home with panoramic windows flooding the space with natural light.
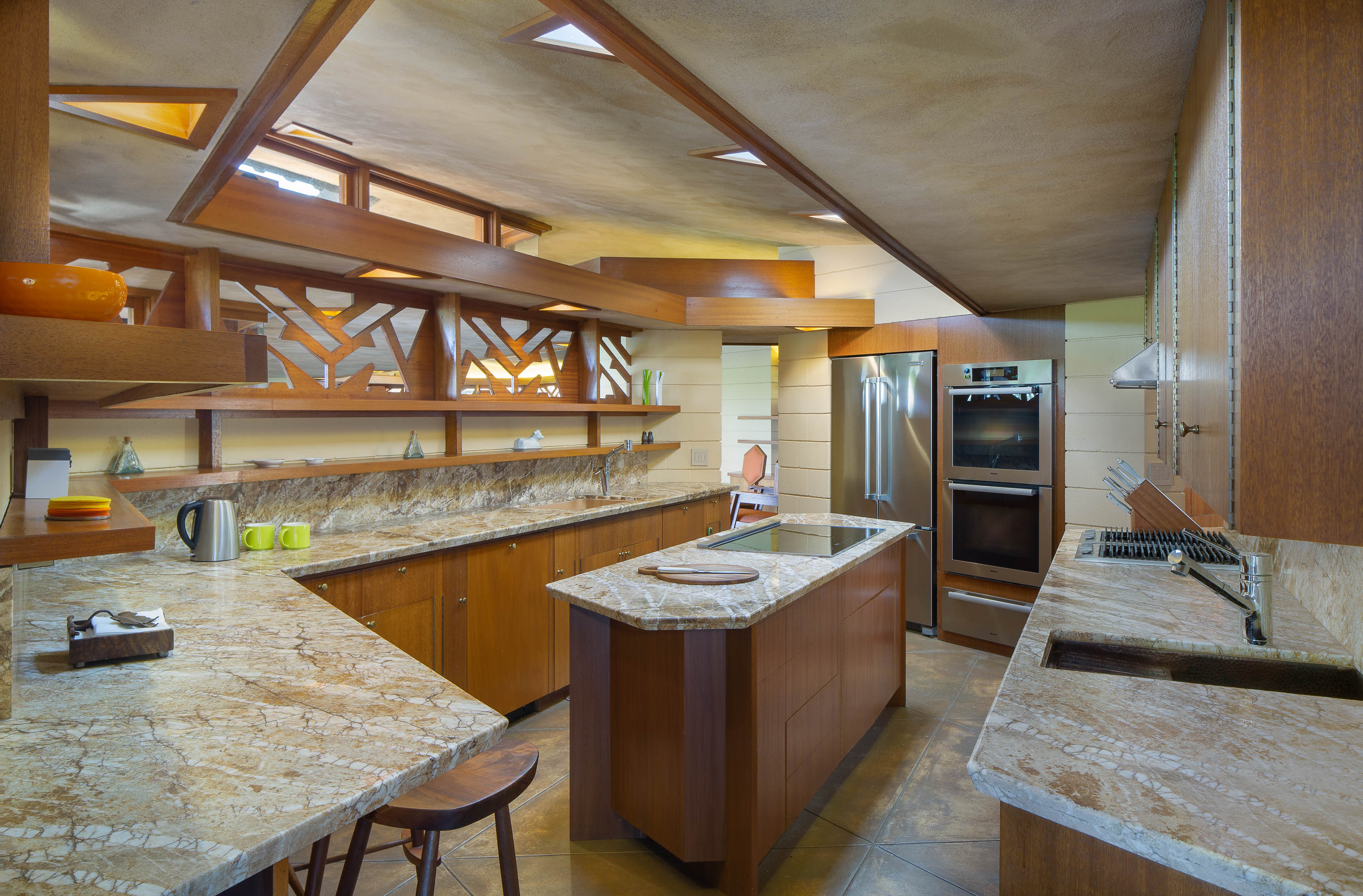
The geometric outlines continue through to the kitchen where an asymmetrical design makes for one of the most unusual kitchens we've ever seen. Similarly to Frank's iconic Fallingwater home, angular shapes jut out across the room in intriguing ways. The sculpted design of the ceiling allows natural light to creep into the space in an imaginative ad aesthetic way, while the levelled shelving and recessed ceiling spaces make the small kitchen feel larger.
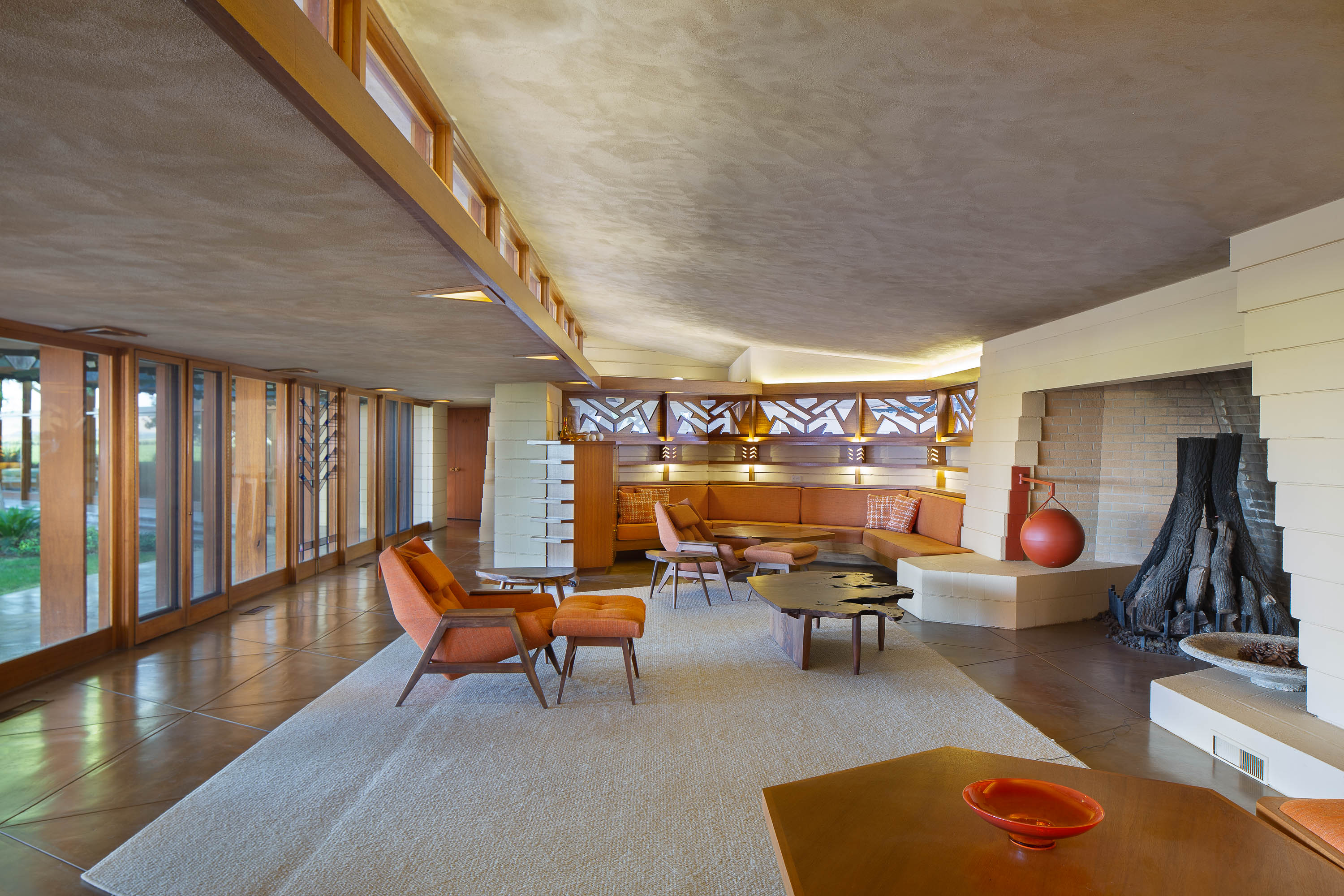
An open floor plan connects the living, dining, and family areas. Classic mid-century wooden built-ins including cabinets, shelving, and seating represent Frank's iconic style, while the many windows offer vistas of the mountains beyond. But the real showstopper in this living space is the unique fireplace shaped like a tree trunk, working to bridge the gap between inside and out.
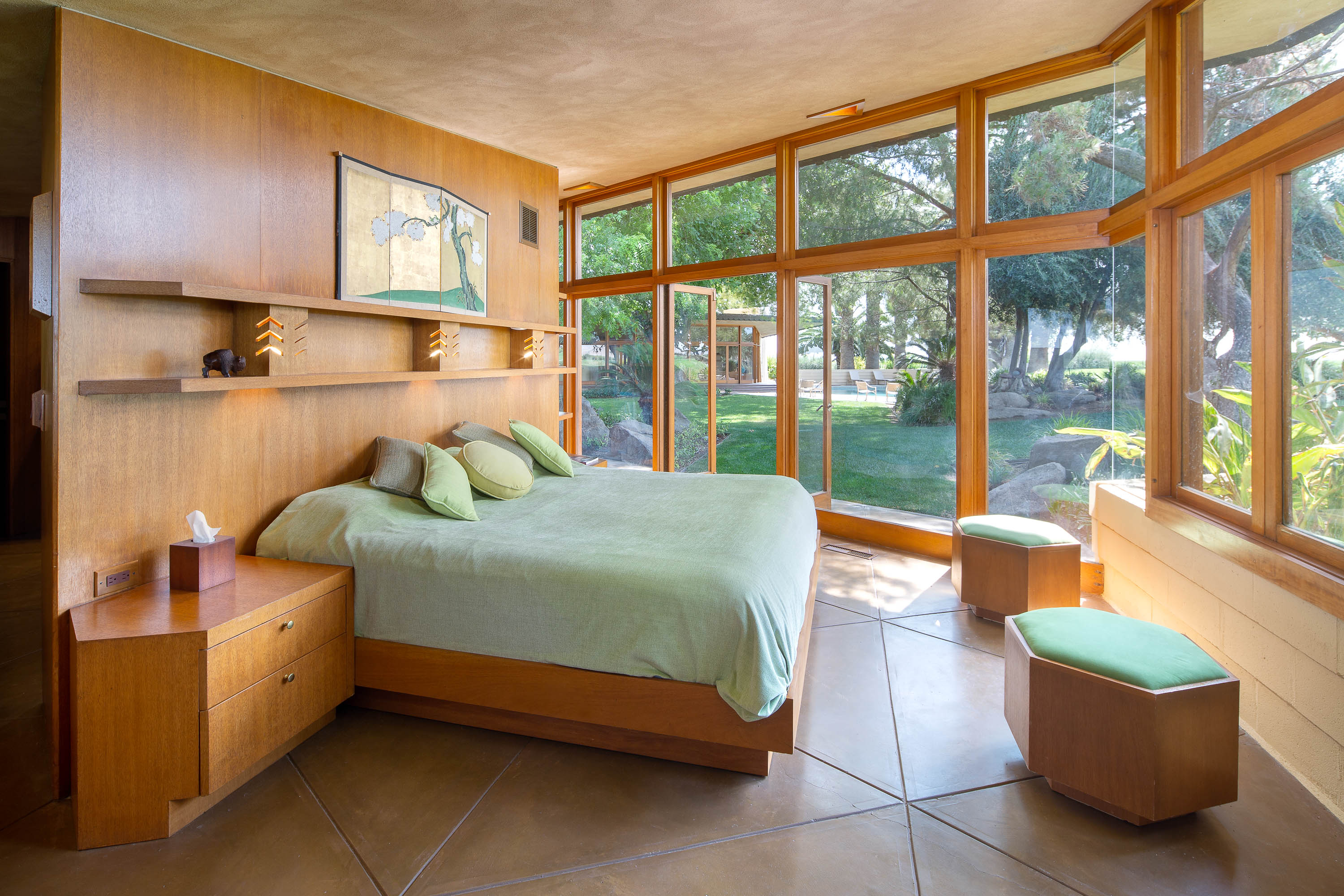
In the bedrooms, the framed windows flood the neutral space with a warm glow, inviting the Californian sun inside during all hours of the day. Angular lines dominate the furniture and shelving while the angular floorplan and partition walls allows for a cohesive flow from room to room.
The Livingetc newsletters are your inside source for what’s shaping interiors now - and what’s next. Discover trend forecasts, smart style ideas, and curated shopping inspiration that brings design to life. Subscribe today and stay ahead of the curve.
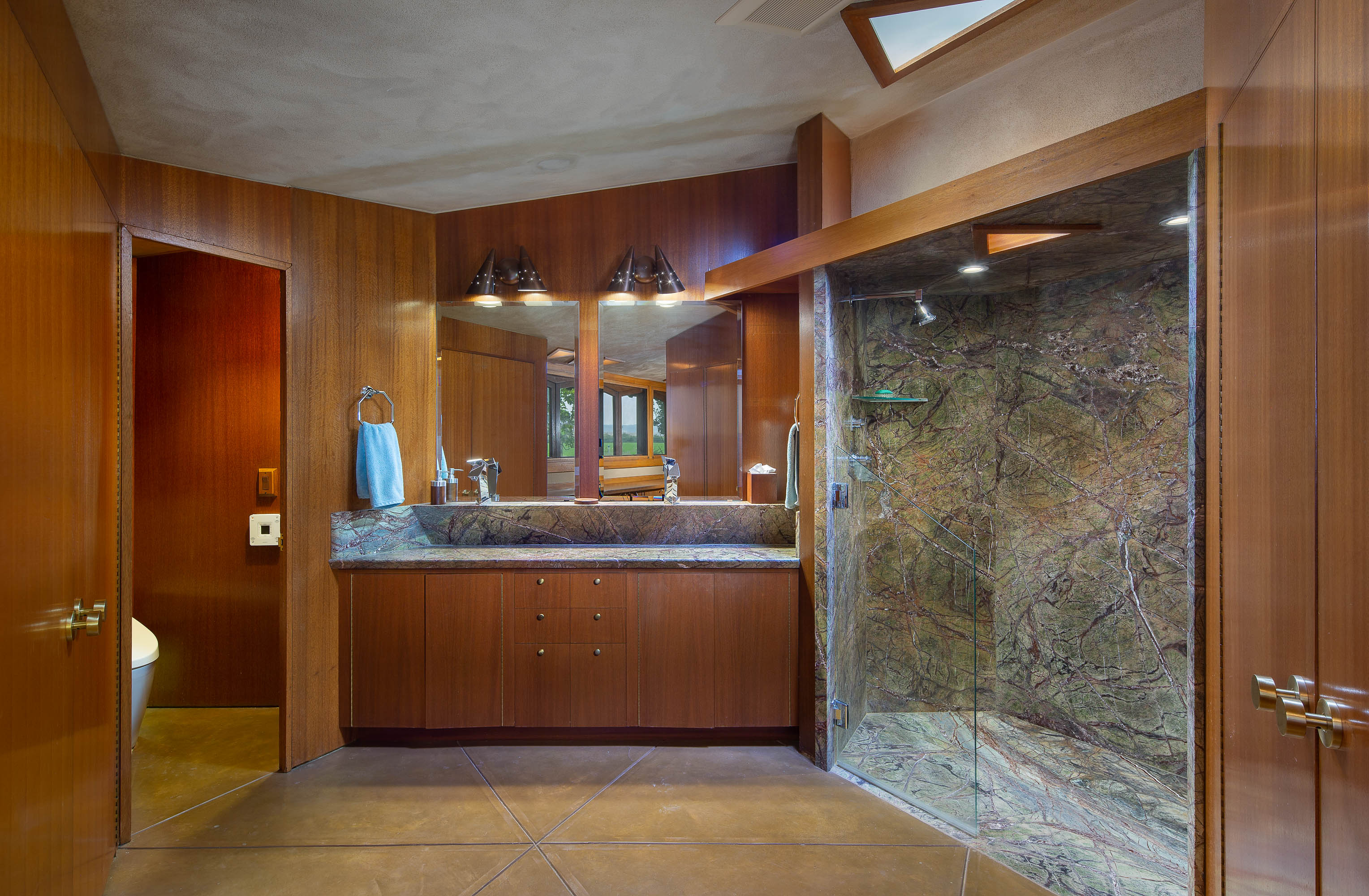
The six full bathrooms all boast an impressive size with oversized double-vanities. Large walk-in showers feature stone tiles which dramatically contrast with the warm wood cabinetry. As is the case throughout the rest of the interior, the geometric tiled flooring echoes the angular pitched ceiling.
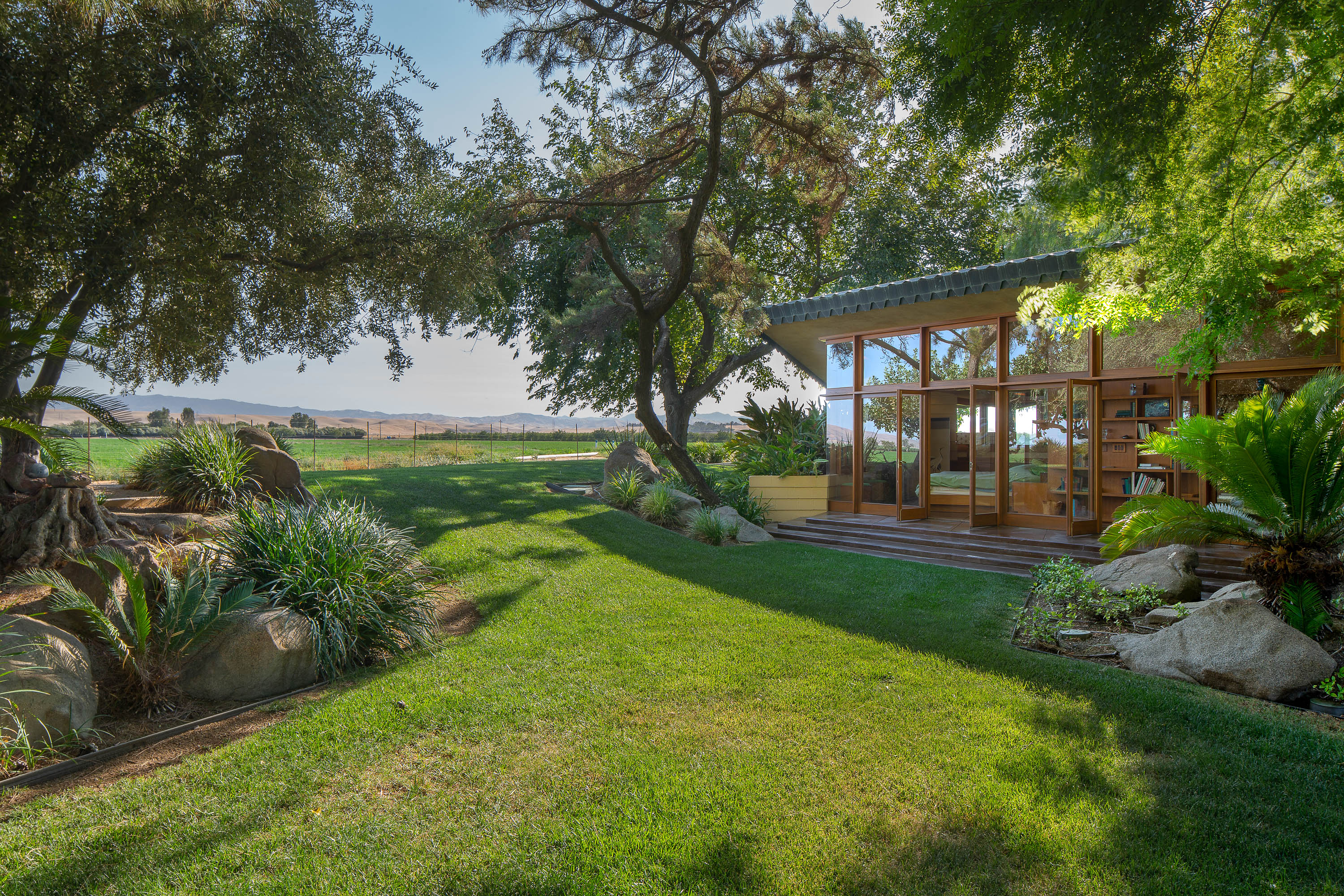
The master bedroom and communal spaces open out onto the outdoor pool deck and patio area. In addition to a gorgeous recessed pool, the landscaped backyard also features palm trees, stone walkways, a Japanese garden, and a koi pond with a waterfall for a truly tranquil space.
Listed by Crosby Doe of Crosby Doe Associates. Images courtesy of Crosby Doe.
'Frank Lloyd Wright: The Houses', Amazon
For more design inspiration from Frank Lloyd Wright, this book is the best place to start. All 289 extant houses are shown here alongside a selection of floor plans and archival images, as well as essays by leading Wright scholars.
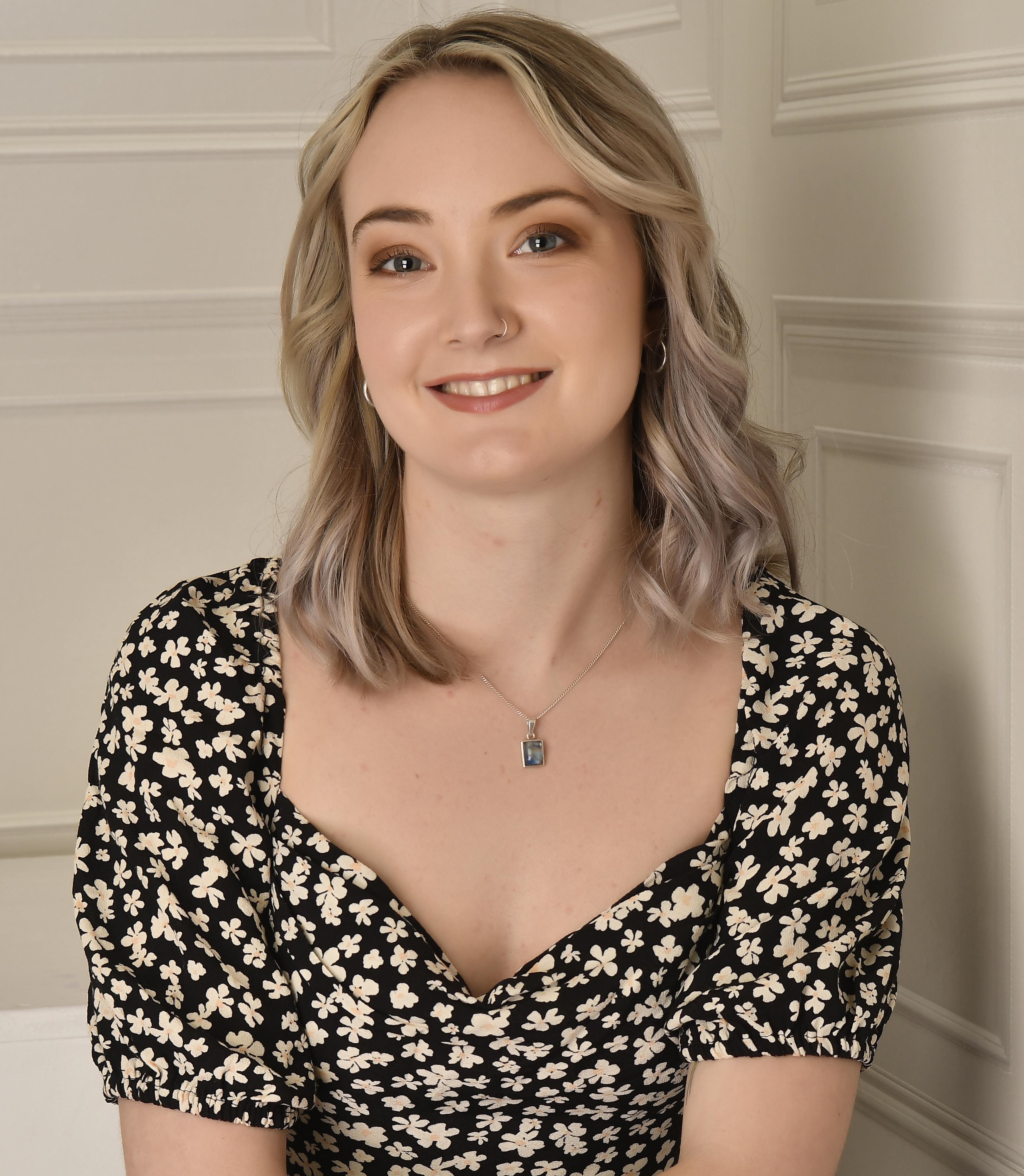
Lilith Hudson is a freelance writer and regular contributor to Livingetc. She holds an MA in Magazine Journalism from City, University of London, and has written for various titles including Homes & Gardens, House Beautiful, Advnture, the Saturday Times Magazine, Evening Standard, DJ Mag, Metro, and The Simple Things Magazine.
Prior to going freelance, Lilith was the News and Trends Editor at Livingetc. It was a role that helped her develop a keen eye for spotting all the latest micro-trends, interior hacks, and viral decor must-haves you need in your home. With a constant ear to the ground on the design scene, she's ahead of the curve when it comes to the latest color that's sweeping interiors or the hot new style to decorate our homes.
