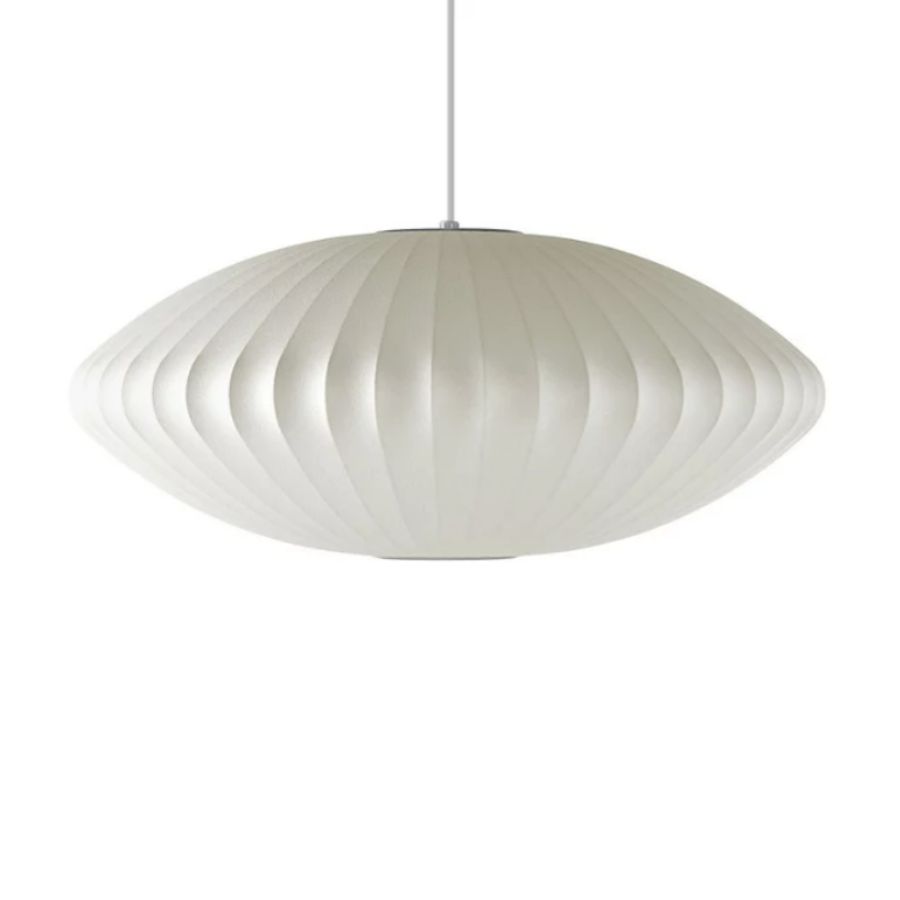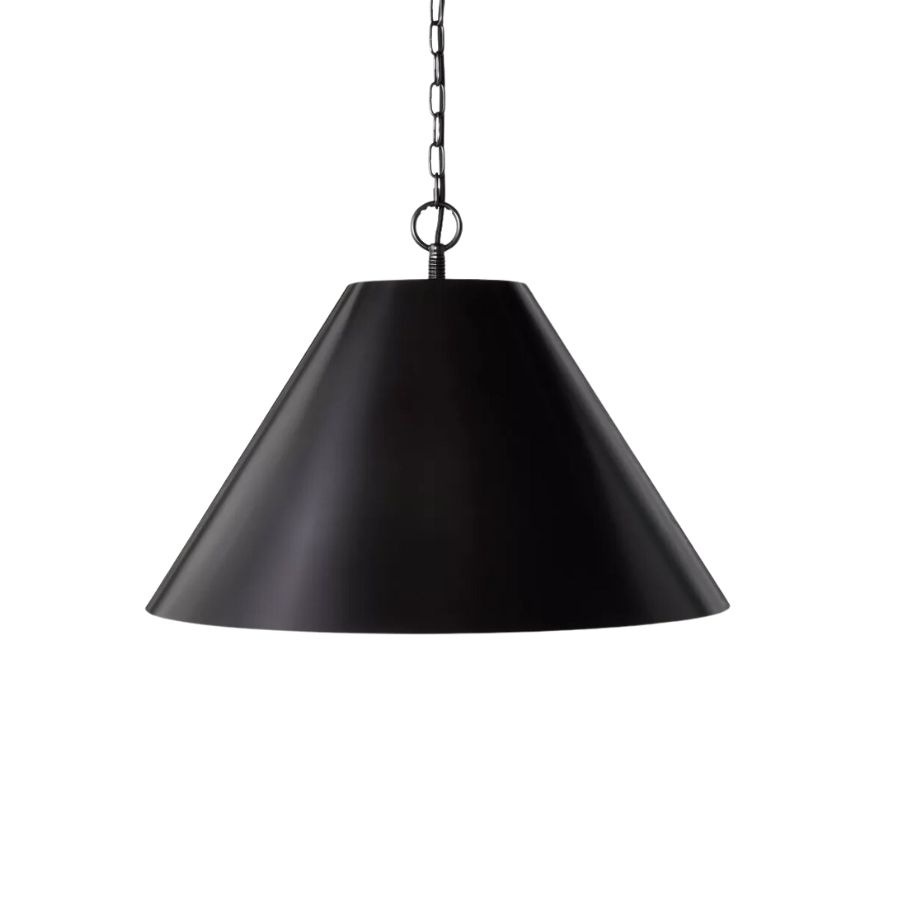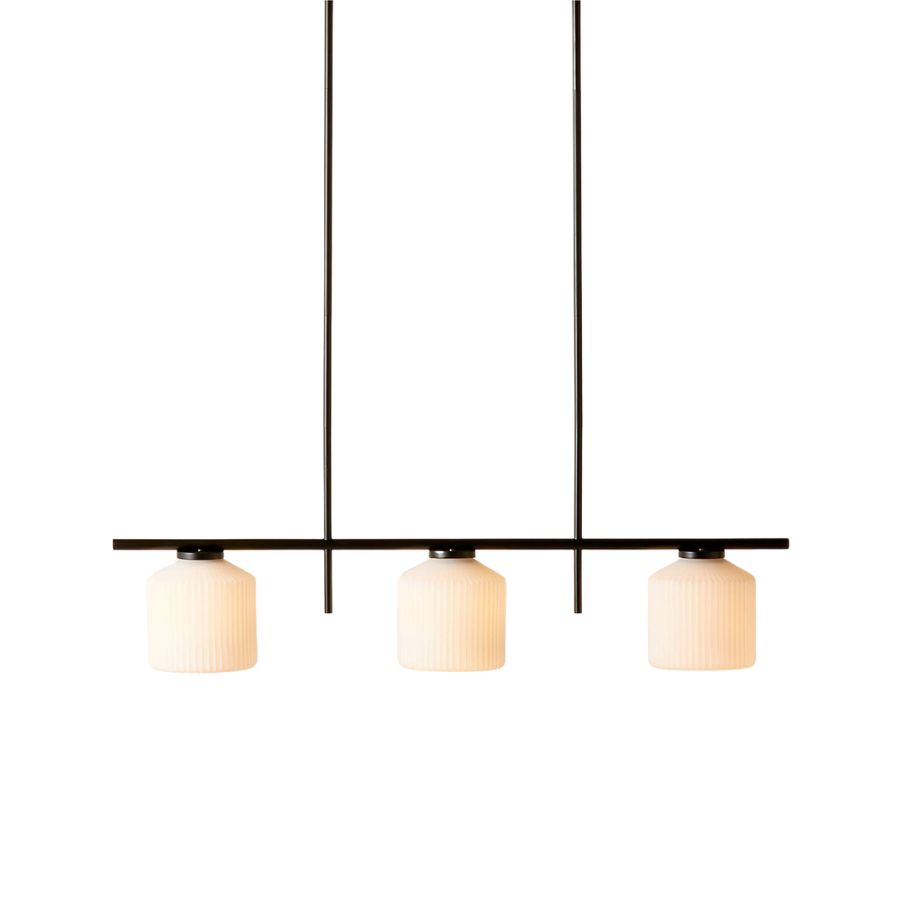5 Mistakes That are Making Your Kitchen Look Smaller, According to Designers
Interior designers share the mistakes they always spot in the kitchen, and why they're actually making the space look smaller

The Livingetc newsletters are your inside source for what’s shaping interiors now - and what’s next. Discover trend forecasts, smart style ideas, and curated shopping inspiration that brings design to life. Subscribe today and stay ahead of the curve.
You are now subscribed
Your newsletter sign-up was successful
Space is finite on planet Earth and the same applies to many kitchens across the globe. Designers face challenges and create opportunities for innovation in these seemingly smaller spaces to reveal kitchens that are wonderfully versatile and just as beautiful as their expansive counterparts. But this isn’t always the case. It’s easy to get lost in the Pinterest spiral and think that something will look equally as enticing in a smaller space or will give your kitchen greater functionality. The key to making your kitchen look and feel larger relies heavily on understanding the space and turning limitations into opportunities.
What does this mean though? Essentially, you want to make sure you’re using every inch of space wisely while ensuring your kitchen feels open, airy, and well-lit. To help you navigate the dos and don’ts, we’ve spoken to interior designers and kitchen experts for their expertise, highlighting the most common kitchen errors and how to avoid them. They discuss key design considerations like your lighting and ceiling height as well as the importance of everyday maintenance in keeping your modern kitchen from looking smaller.
1. It's too cluttered

Everyday maintenance is probably one of the most forgotten aspects of making your kitchen feel larger and more peaceful. It works on a simple premise, that the fewer items inhabiting a space, the larger it will feel in return.
For her Haus TH project, interior designer, Constanze Ladner lets the marble kitchen island be the star of the show. Appliances and tableware are within easy reach but sit within the curated structure of the shelving unit at the back of the kitchen.
'I try to keep the space calm and tidy, kitchen appliances sensibly stored but easily accessible to have a lot of free space and a calm and tidy look. I love to use mirrors in the kitchen and also use as few different colors as possible – this gives the kitchen calmness and space,' says Constanze. Mirrors are another clever trick to make your kitchen, or any space feel larger and they beautifully reflect the warmth of the wood and ceiling in this interior.
2. You didn't pick large pendant lighting
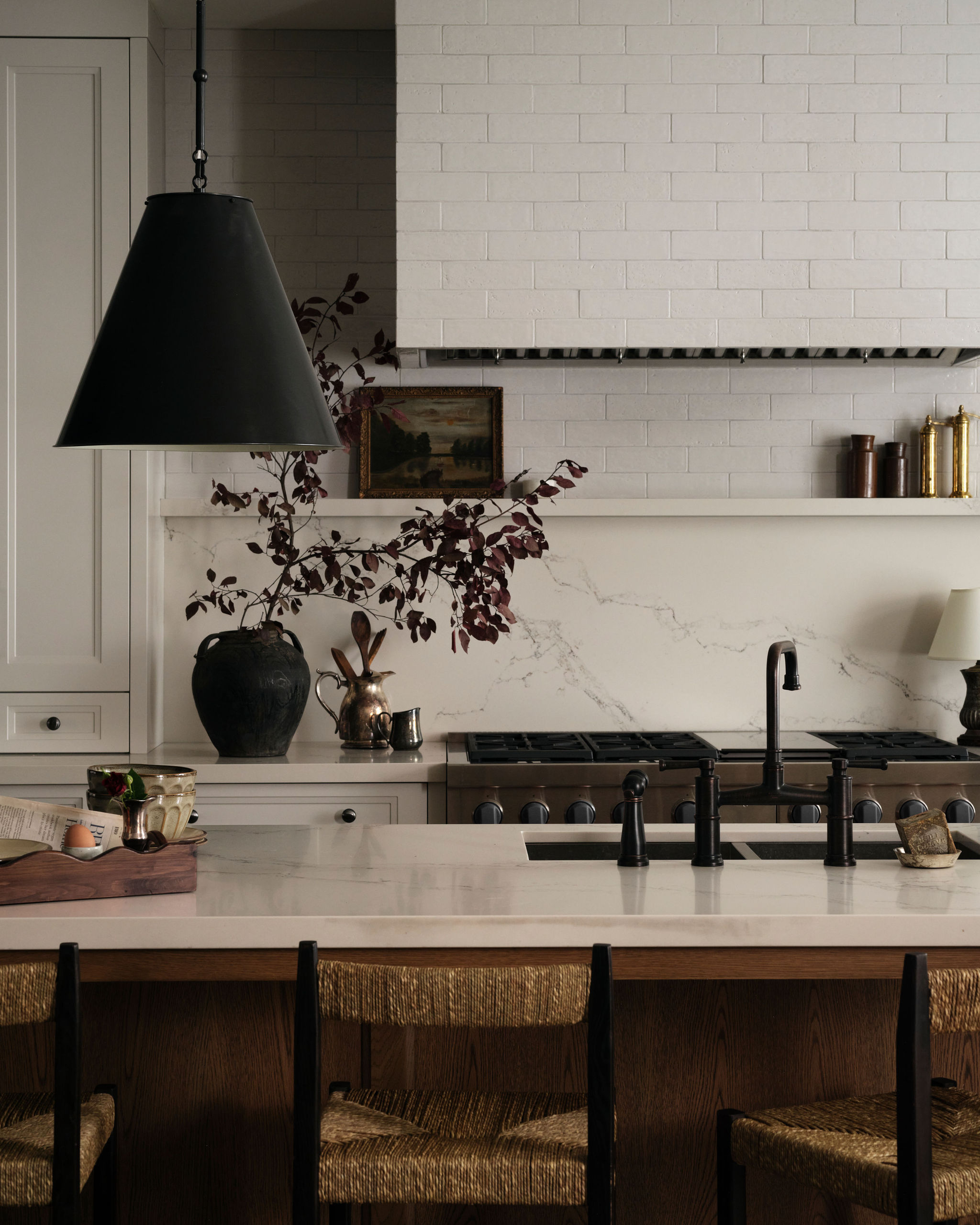
For their Glenn House project, Canadian interior designer Tiffany Leigh of Tiffany Leigh Design demonstrates how large kitchen lighting fixtures can heighten the sense of space and drama in a smaller kitchen.
The sleek black pendant doesn’t feel imposing in this scheme as it complements the fixtures and other dark tones in the light kitchen. 'I often see undersized pendants over a kitchen peninsula or island, especially when the room isn't huge. My advice is to play with scale and go large with your pendant lights. Large lighting will make the space feel more grand,' says Tiffany.
The Livingetc newsletters are your inside source for what’s shaping interiors now - and what’s next. Discover trend forecasts, smart style ideas, and curated shopping inspiration that brings design to life. Subscribe today and stay ahead of the curve.
These sculptures are a great way to make a statement in your small kitchen. They also add light to the space, opening up the room whilst building an ambiance.
3. You're overloading your kitchen with cabinets
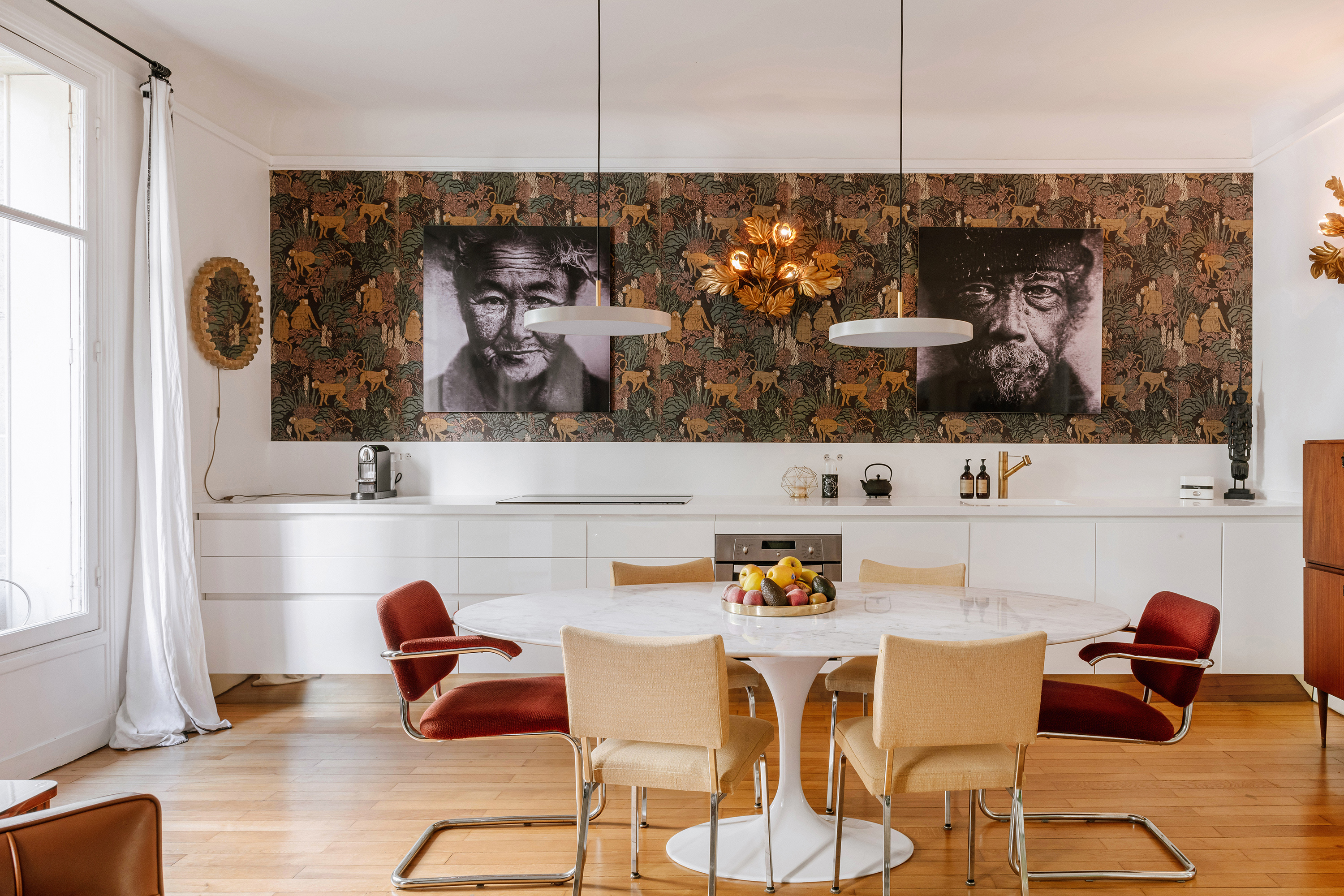
When many of us picture a kitchen, it features cabinets both below and above the kitchen countertop, but this doesn’t always have to be the case. For their Parisian apartment kitchen, French interior design studio, Virajo used the upper cabinet space to add personality and charm to the kitchen all whilst keeping the space feeling open and airy.
'Less can be more in your kitchen! Overloading the kitchen with upper cabinets is a common mistake making it feel crowded and smaller. In this project, we wanted a kitchen that breathes and to achieve this we not only decided to go for an open floor plan kitchen but also to not use any upper wall cabinets.
'All the technical elements and higher cupboards have been placed on the side or opposing side of the kitchen,' says Sonia Lazowski, interior designer at Virajo.
The designer encourages the use of lighter cabinets to reflect more light into the space. 'Moreover, a white, minimalist kitchen enhances natural light, making spaces feel brighter and more open. We use the blank space above the kitchen to add a bold wallpaper that creates visual focus without making it feel crowded and smaller,' adds Sonia.
When it comes to other storage elements, think carefully. 'Some appliances, such as oversized, non-recessed fridges and cookers, can take up a lot of space, so care should be taken to choose more compact appliances, and built-in appliances can be a solution,' explain Mathilde Abeel and France Lepoutre, founders of the Parisian agency, Studio Castille.
Lack of storage space can be a major challenge too. 'Smart cabinets, wall shelving, and other creative storage solutions can help maximize the use of available space,' explain Mathilde Abeel and France Lepoutre, founders of the Parisian agency, Studio Castille.
4. You're not choosing light colors
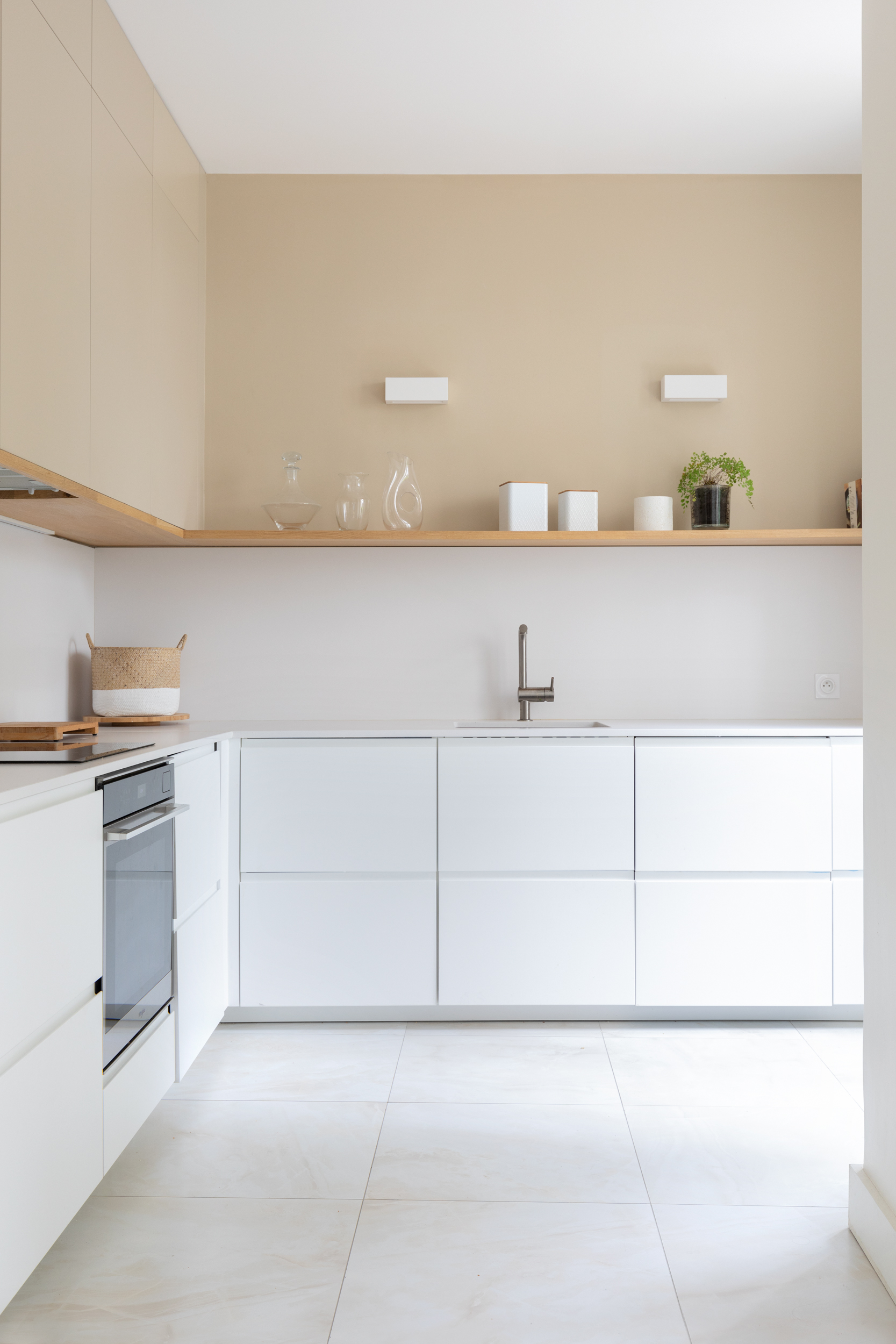
White is revered within interior design for its reflective properties and whilst it might be considered the ‘safe choice’, white can open up your small kitchen in a way no other shade can compare to.
This sleek and minimal kitchen was designed by Studio Castille, and it cleverly utilizes white to elongate the floor and walls. The introduction of a sandy tone for the walls adds a calming touch of color that complements the soothing scheme of the kitchen.
'A dark kitchen can appear smaller than it is. Maximizing natural light with well-positioned windows can help create a feeling of space,' explain Mathilde and France.
'Dark colors and overly complex patterns can also make the space feel smaller. Opting for light colors and simple designs can visually open up the kitchen.'
5. You've accidentally emphasized low ceilings

Don’t forget to look up! The kitchen ceiling of your kitchen plays a key role in how big your kitchen feels. Low ceilings are particularly challenging when it comes to creating the illusion of a larger space.
Imagined by kitchen experts, L ’Atelier Paris, this dreamy kitchen is all dressed in white and allows plenty of natural light to offset its low ceilings. 'Low ceilings and bad lighting are two mistakes that are most likely making your kitchen seem smaller.
'Instead, you want to optimize the space in your kitchen vertically and elevate the ceilings, which will eliminate some feelings of confinement.'
Additionally, the choice of kitchen ceiling lighting can drastically change any space and make the kitchen feel cramped and uninviting. 'By maximizing natural light and adding in cabinetry lights, the kitchen becomes more spacious and welcoming for guests,' says Maria Moraes, creative director for L ‘Atelier Paris.
3 oversized pendants to heighten a sense of drama
Writer and design expert Faaizah Shah is the founder of The Interiors Consultancy. She has worked with designers such as Staffan Tollgard and design houses such as Sanderson to help them understand and communicate their narratives. She is known for crafting engaging stories and imaginative content, and understanding great decor from her years alongside some of the best creatives in the industry. She is also a contributor to Livingetc.
