The Livingetc newsletters are your inside source for what’s shaping interiors now - and what’s next. Discover trend forecasts, smart style ideas, and curated shopping inspiration that brings design to life. Subscribe today and stay ahead of the curve.
You are now subscribed
Your newsletter sign-up was successful
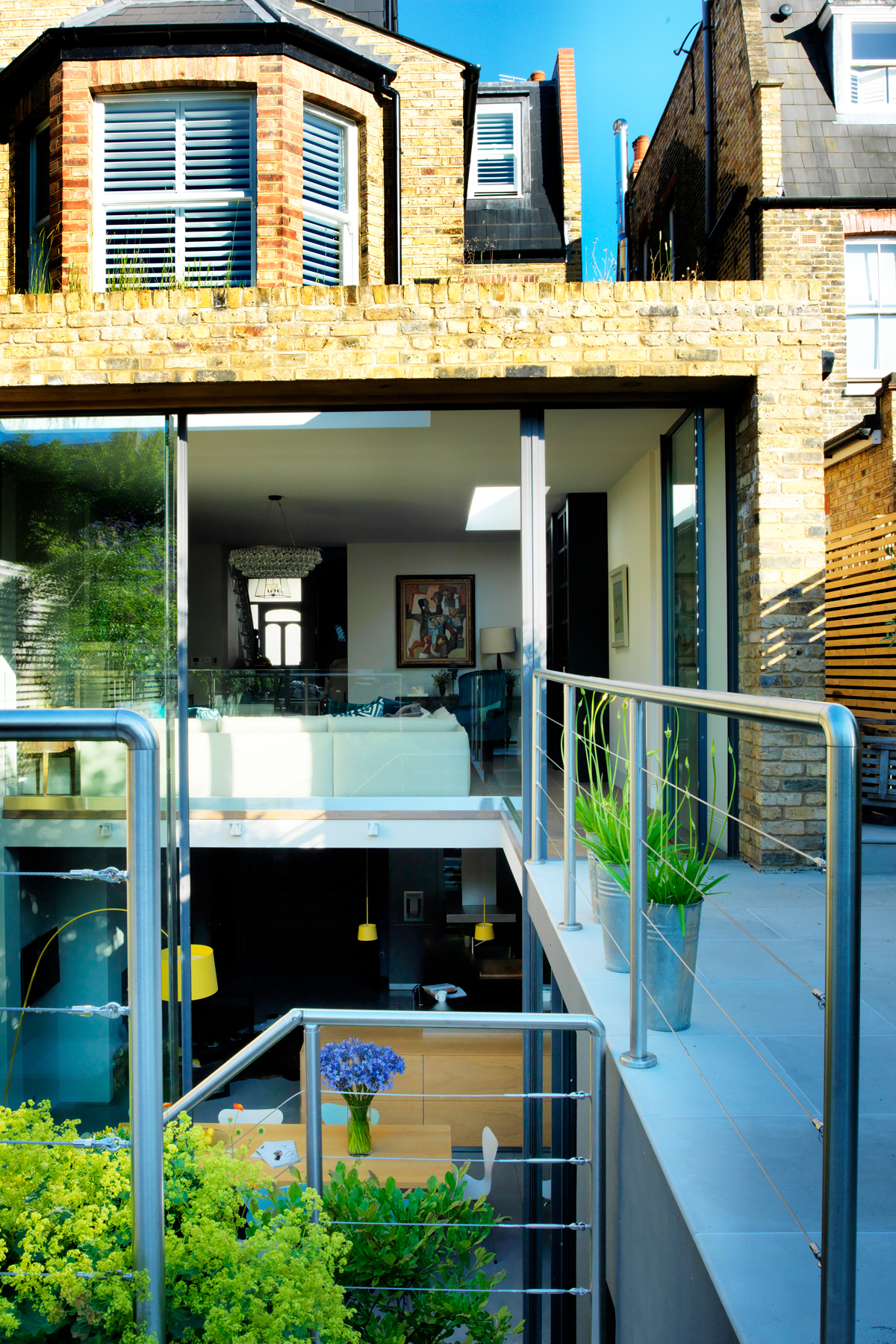
The property
A Victorian semi in South London. The basement of this modern home houses the kitchen-diner, utility room, bathroom, cinema room and dogs’ room. The entrance level has a living room and study. Above is the master suite, including dressing room, and guest suite. The top floor has two bedrooms, a bathroom and guest bedroom/gym.
See more ultra-chic modern homes
HALLWAY
Be brave. That’s the motto that interior designer, Amanda Durham and her family live by, and it greets you, in the form of a handwritten neon sign, as you step inside their London home.
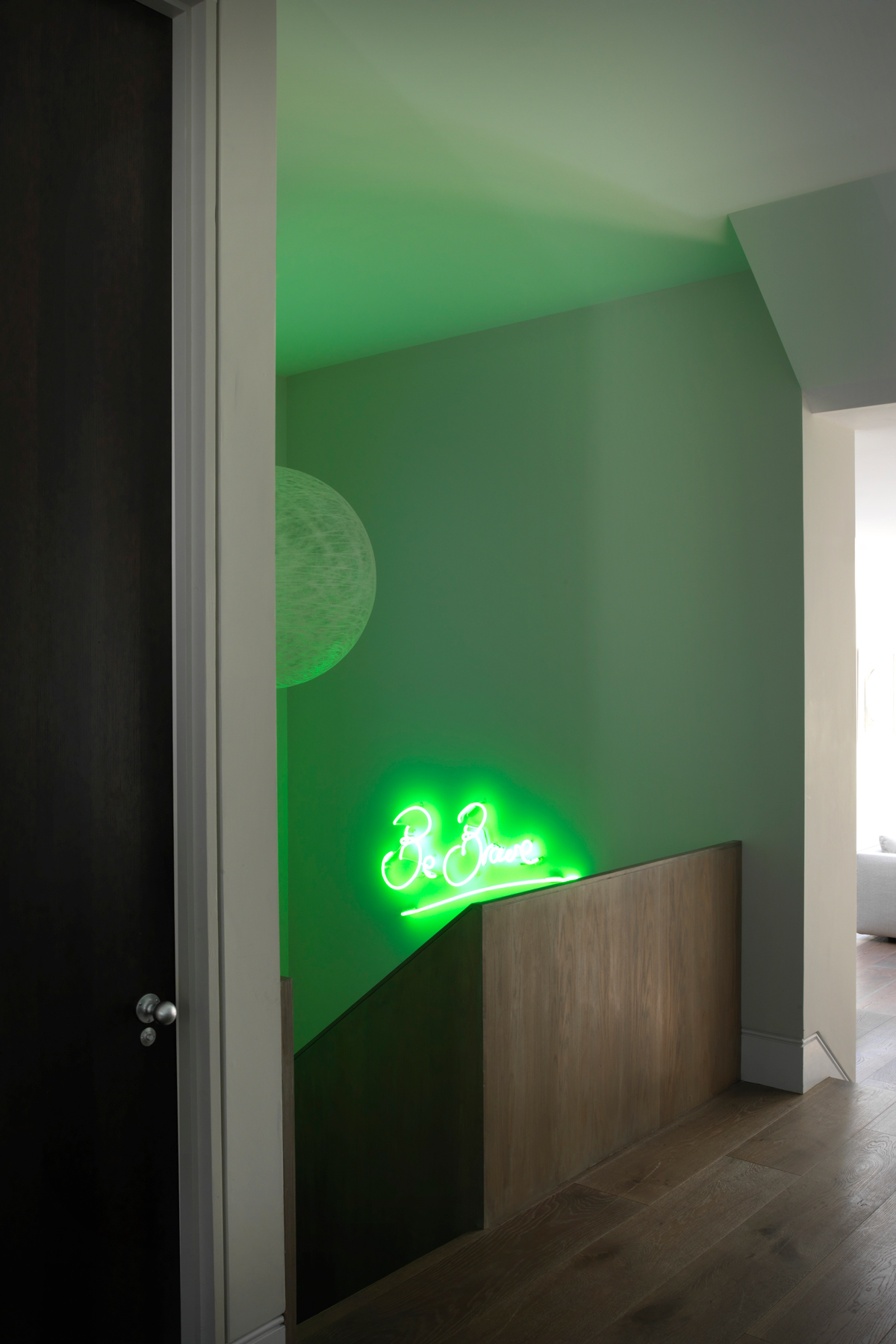
LIVING ROOM
The sign is the first of many surprises in Amanda’s house; its trad Victorian façade offering no hint of the Tardis-like interior, brimming with bespoke joinery, luxe surfaces such as parquet and polished concrete, and glowing tones. Clearly, when it came to renovating this place, interior designer Amanda took the family motto to heart. From the six-metre high glass doors at the back, to the Hermès wallpaper in the WC, there is nothing timid about this place.
The living room was created by extending out and to the side. At the rear, the 6m high windows give vast views over the terraced garden and a low glass wall behind the sofa means the double-height space stretching from the basement floor to the living room ceiling can be fully appreciated.
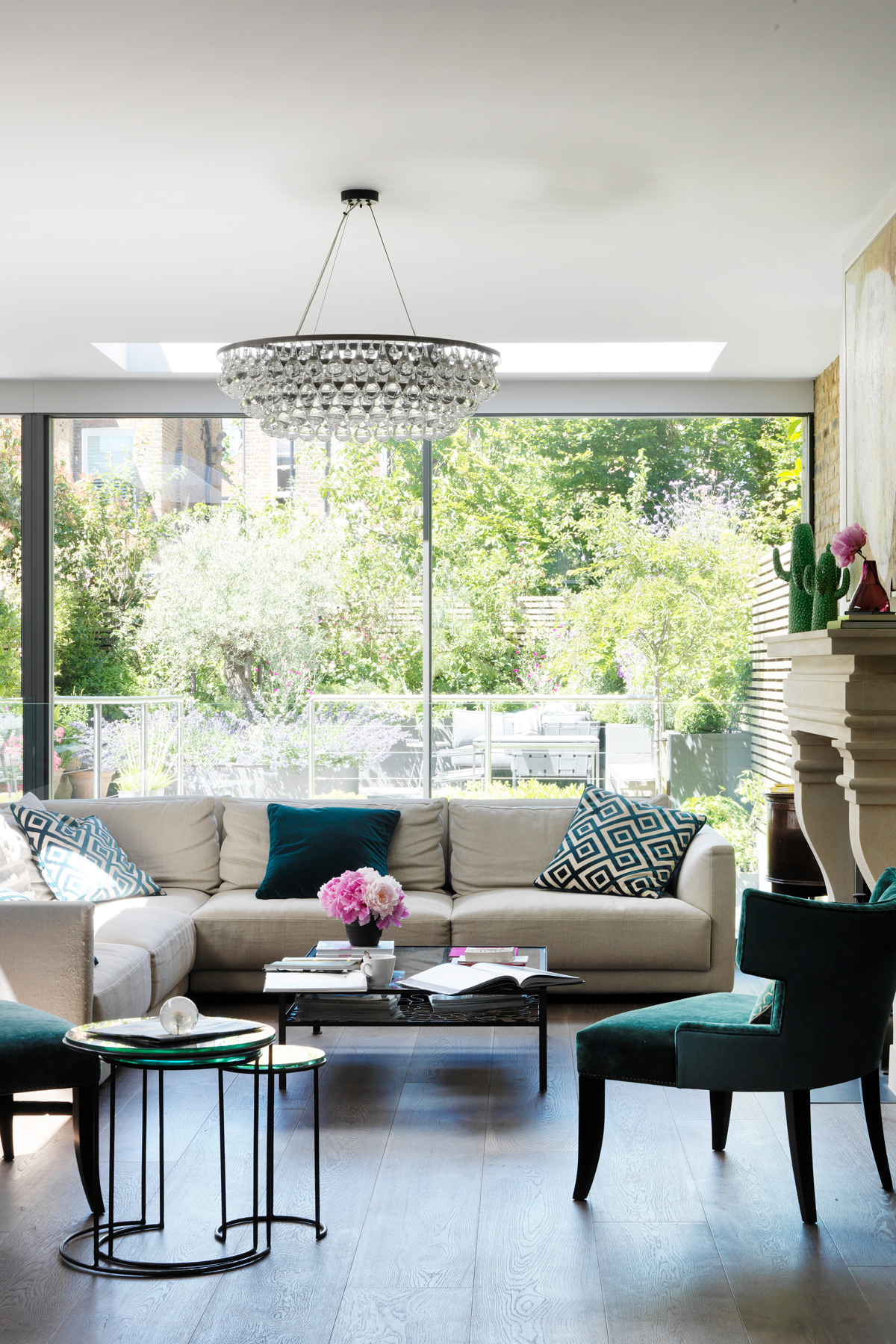
What sets Amanda’s house apart from others is both its décor and the boldness of its design. She has enjoyed using family pieces alongside contemporary buys.
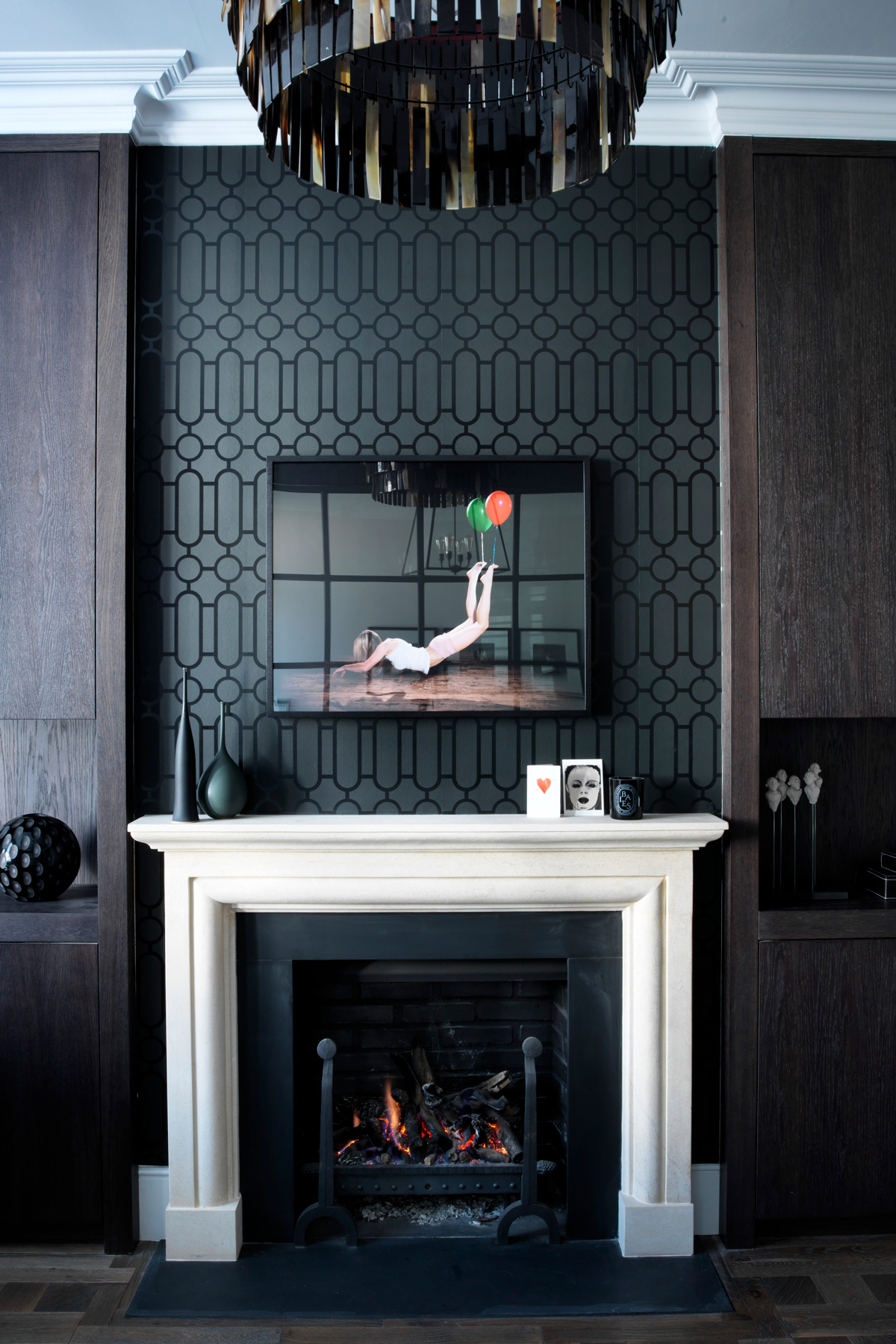
Amanda had the shelves made in oak by a joiner. The flat roof above has glass inset into it to allow even more light in and is planted with a wildflower meadow.
The Livingetc newsletters are your inside source for what’s shaping interiors now - and what’s next. Discover trend forecasts, smart style ideas, and curated shopping inspiration that brings design to life. Subscribe today and stay ahead of the curve.
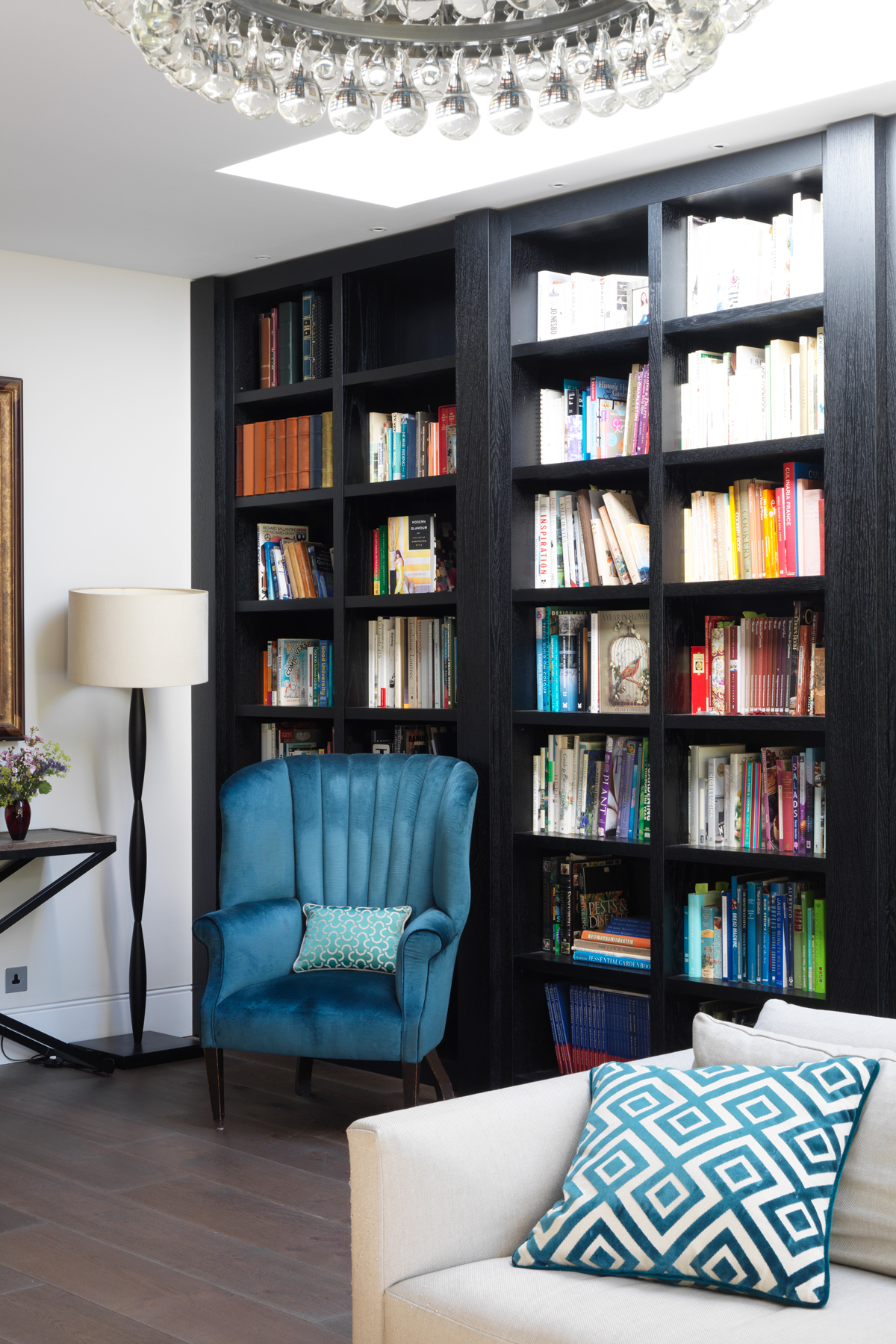
See Also: Elegant Living Room Ideas
KITCHEN
Most of the designer's brightest and bravest decisions were based on two key drivers: she wanted the house to be comfortable and light.The double-height glass windows at the rear are the most dramatic expression of her love of light. The house faces northwest at the back, so there is no direct sun through them. She would not have installed the huge windows if there was as it would have been too hot. Amanda has also designed super-high internal doors to allow light to flow and boost the sense of space.
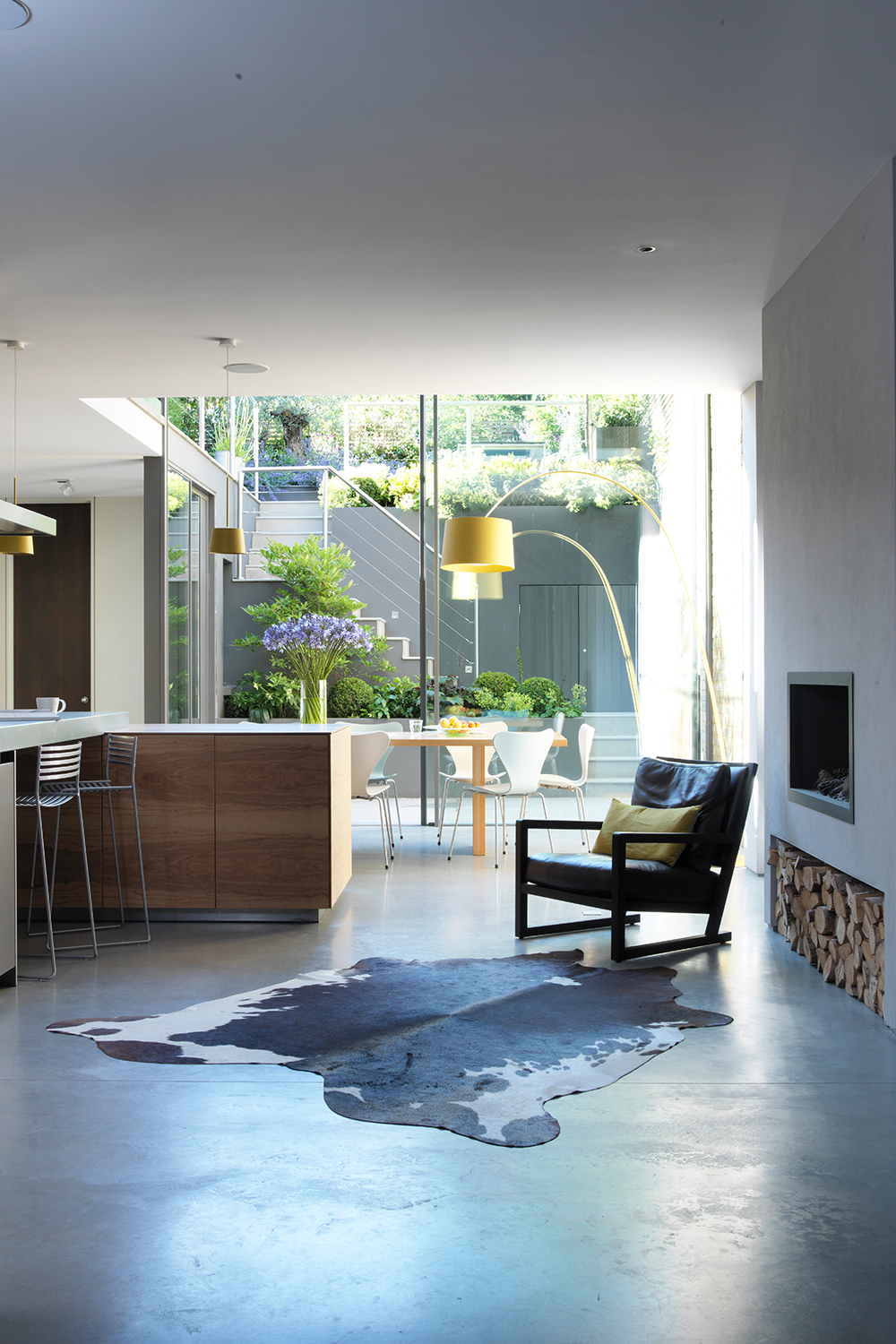
DOWNSTAIRS BATHROOM
On the basement level, Amanda extended out beneath the path up to the front door to create a modern bathroom.
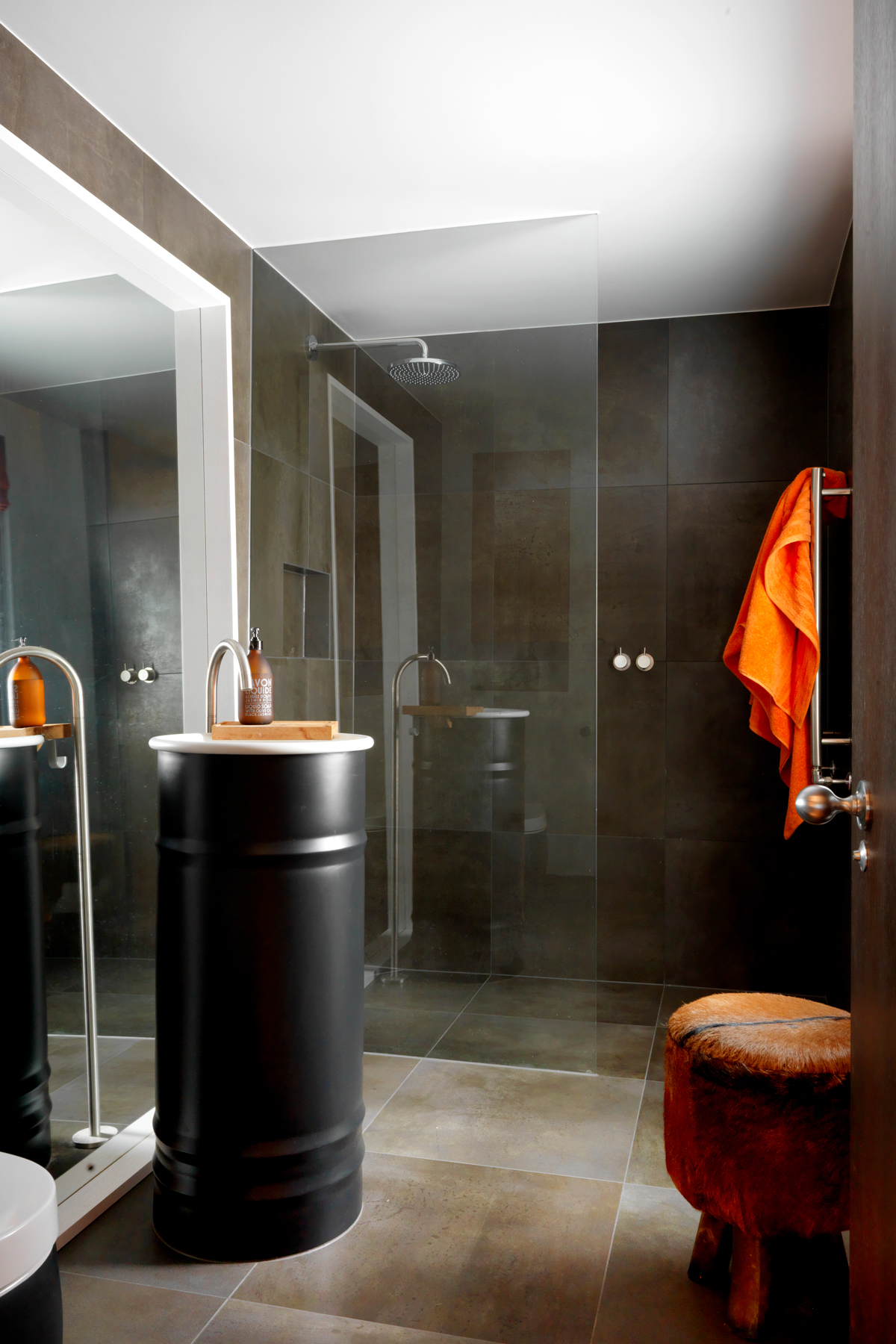
master bedroom
This was three and a bit rooms originally. The designer knocked it all through to create ‘a proper master suite’. The Chesterfield sofa has been with her for approx 20 years. She bought it for £50 in an auction and has had re-covered numerous times.
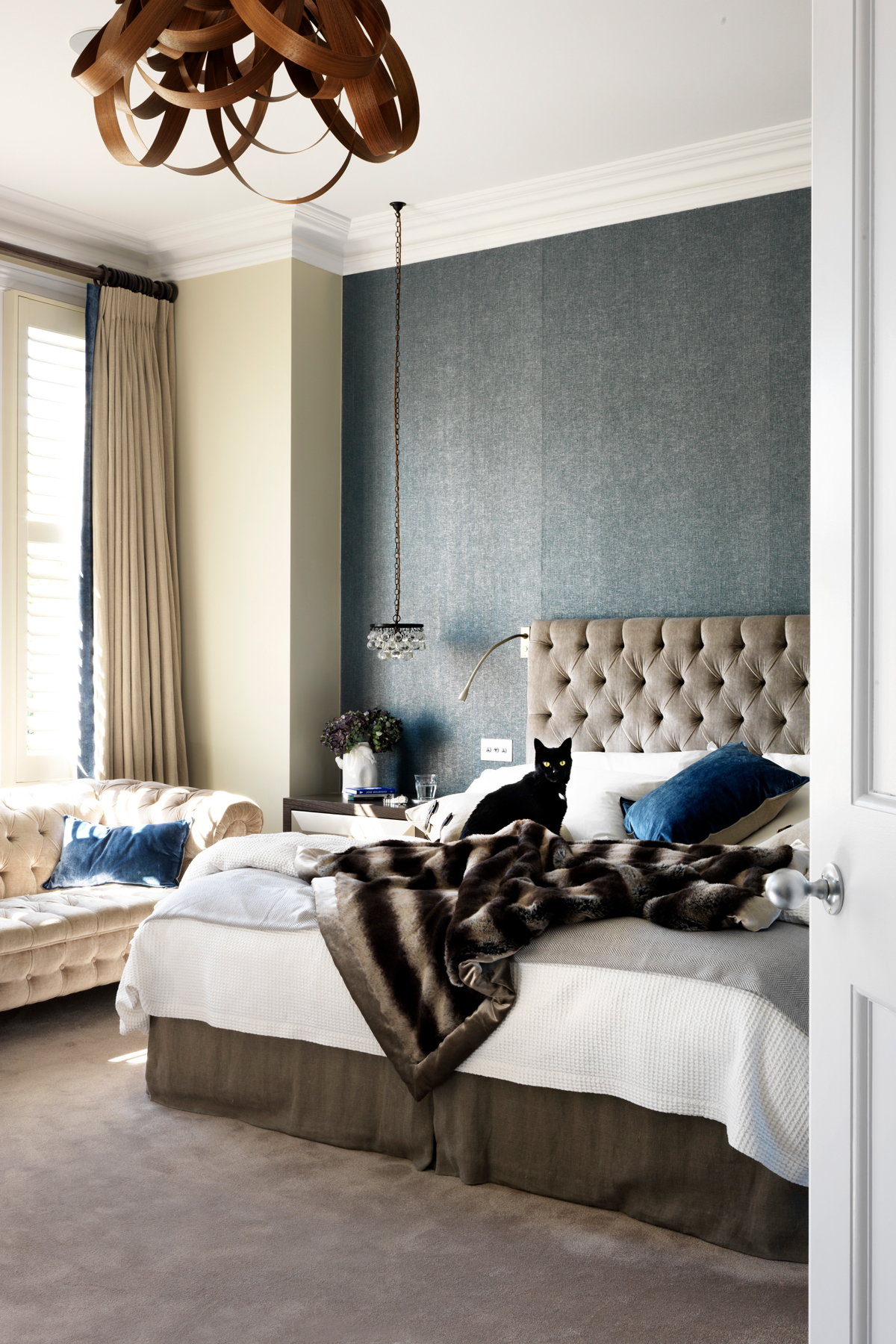
Amanda had wardrobes built in and faced with mirrors to help boost light levels in this central section of the suite.
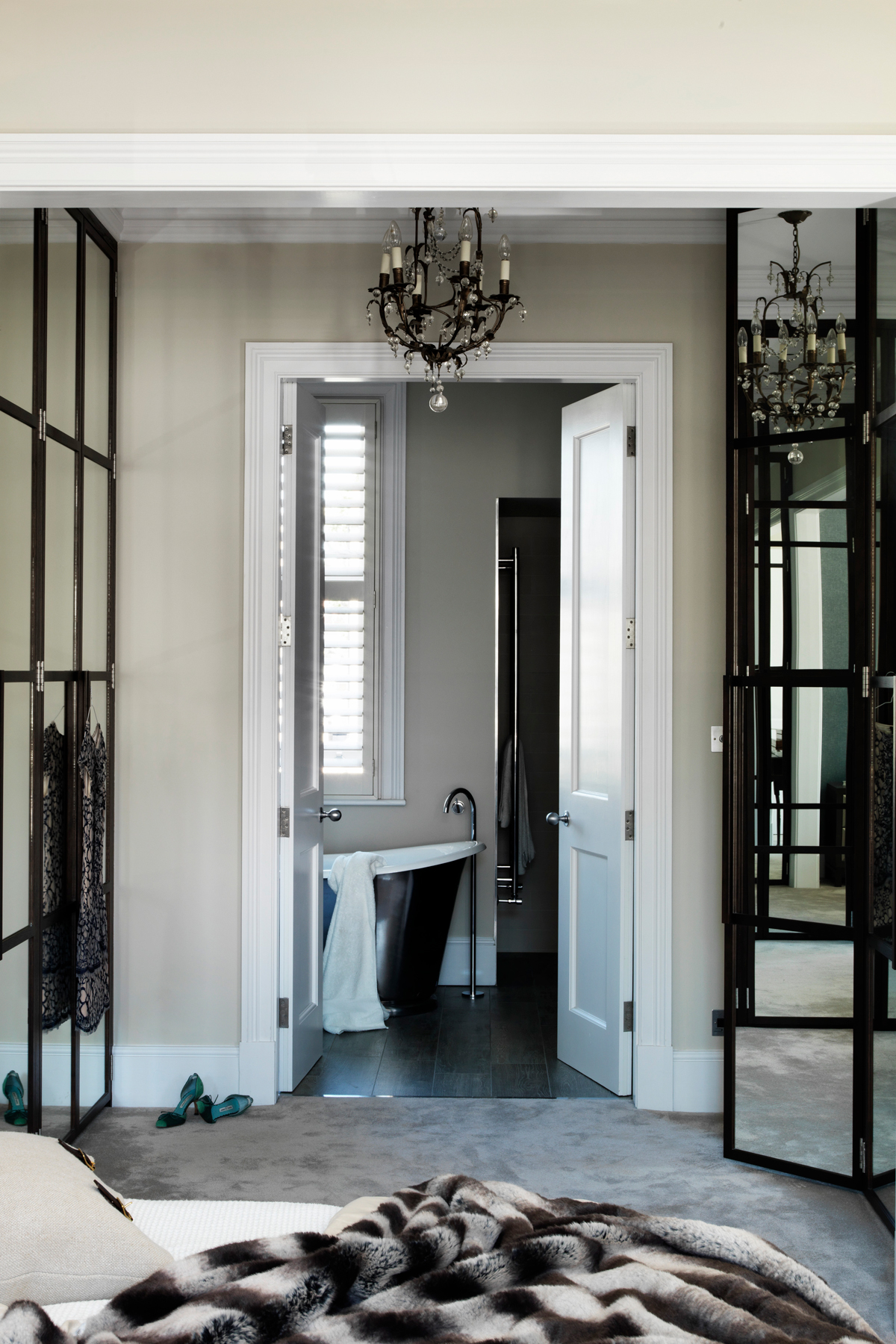
MASTER BATHROOM
Amanda chose a classic roll-top bath for the master ensuite, but teamed it with a contemporary tap for a combination of old, traditional style bath with a modern Vola spout. The flooring looks like wood, but is actually porcelain.
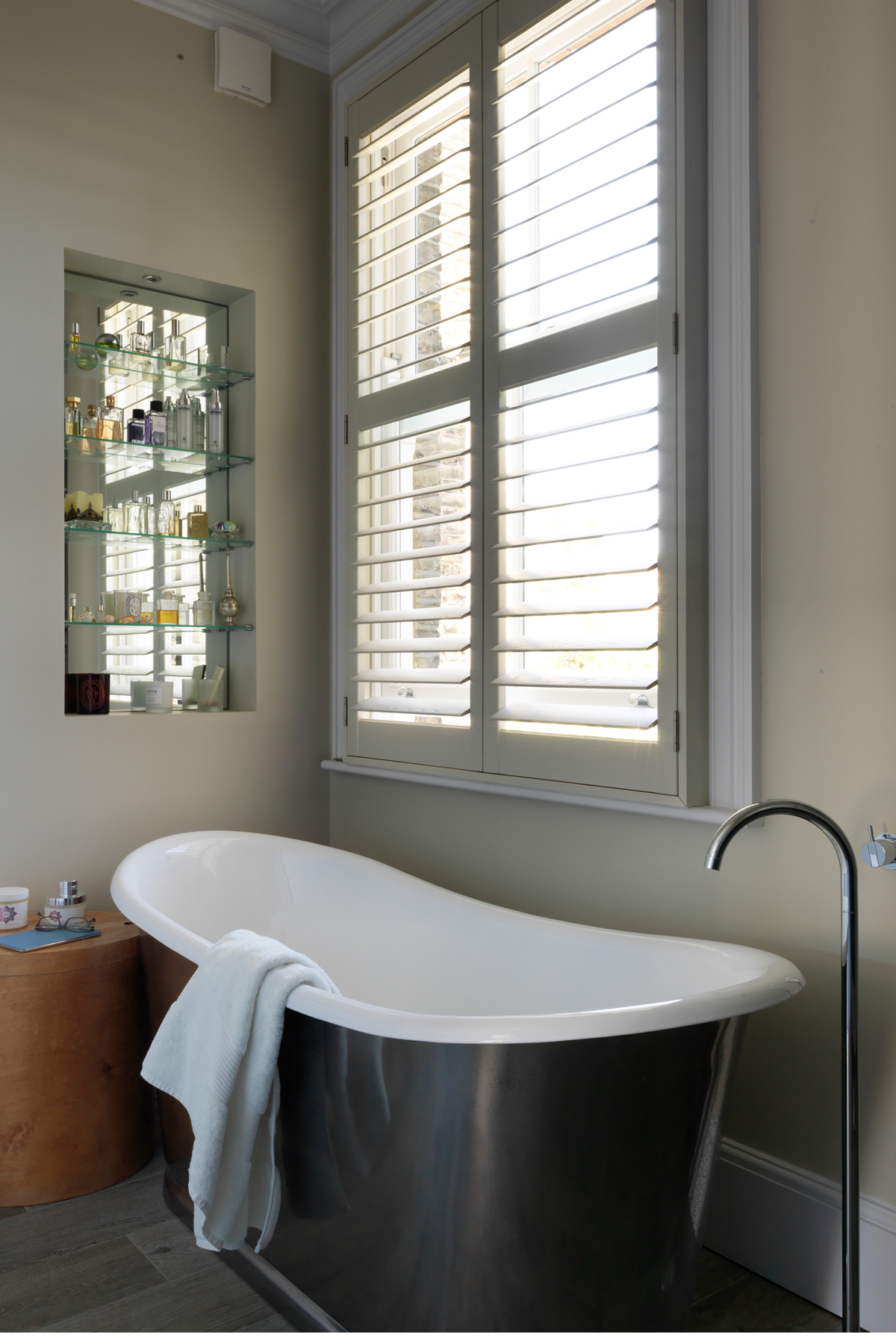
The blue glass of the Italian basin unit picks up on the blue accents used in the bedroom.
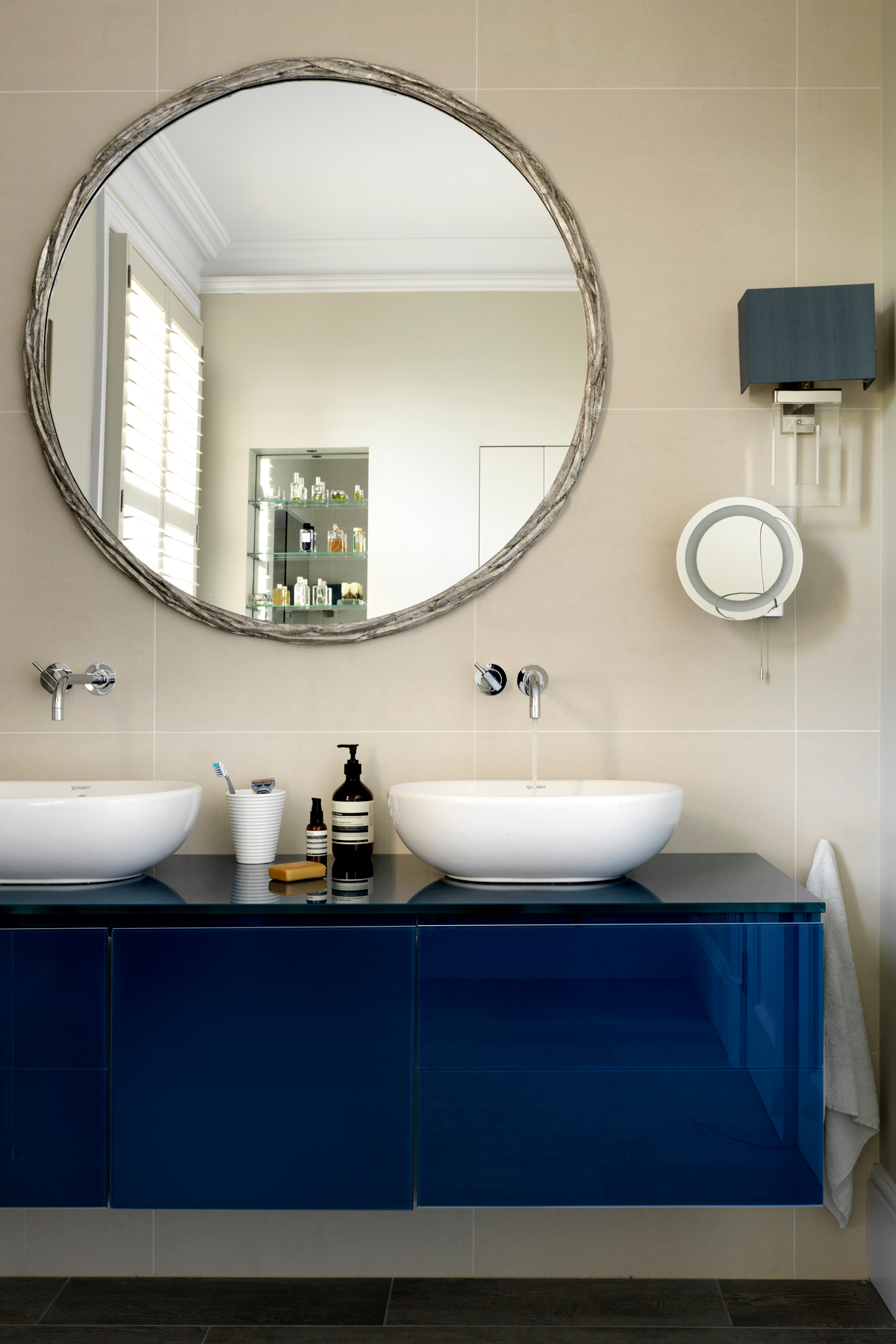
See more of Amanda's work here
Photography / Simon Brown
See Also: Master bathroom ideas -19 stunning design ideas for a dreamy master bathroom
The homes media brand for early adopters, Livingetc shines a spotlight on the now and the next in design, obsessively covering interior trends, color advice, stylish homeware and modern homes. Celebrating the intersection between fashion and interiors. it's the brand that makes and breaks trends and it draws on its network on leading international luminaries to bring you the very best insight and ideas.