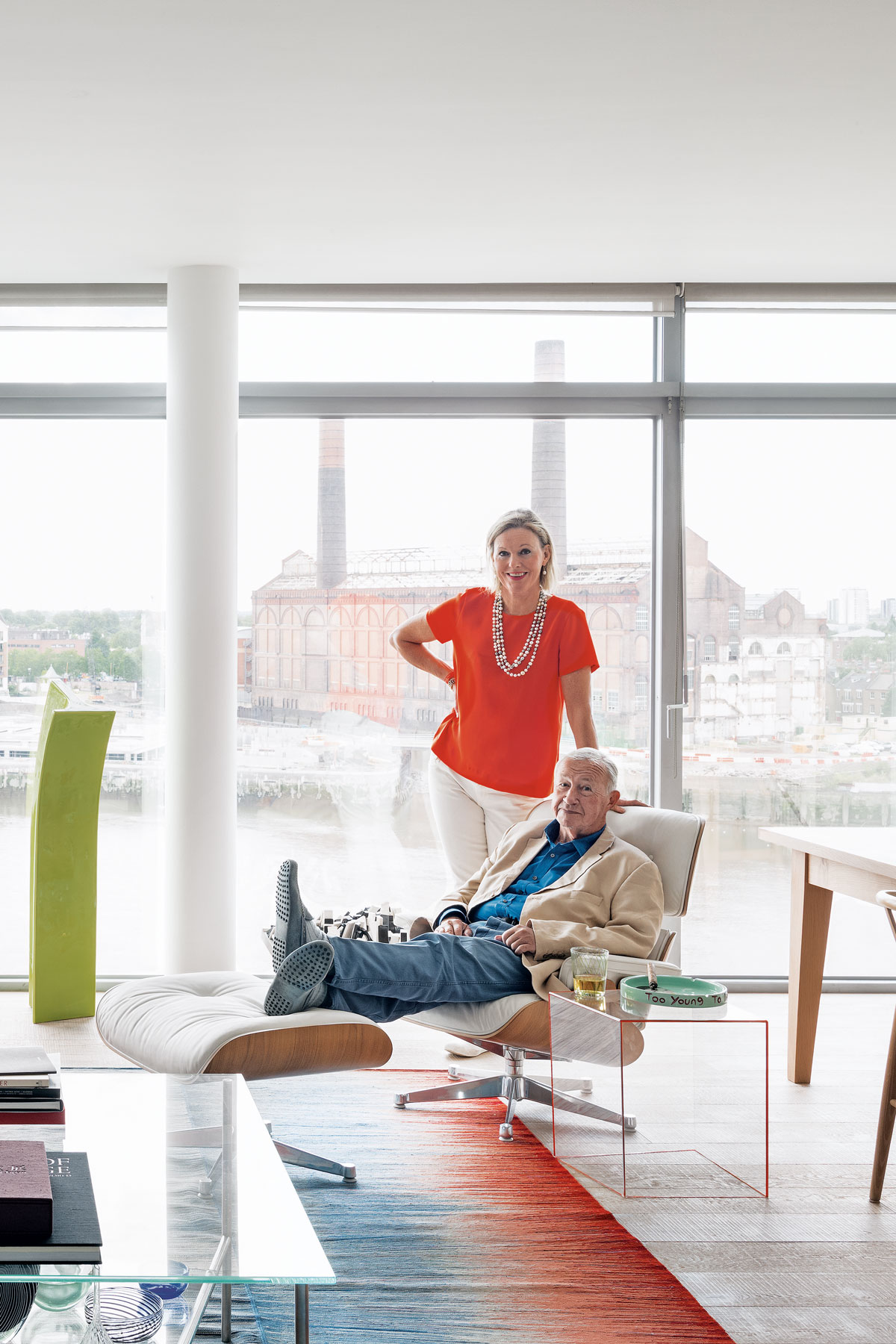
The Property
An apartment within the Richard Rogers-designed Montevetro building in southwest London. The modern home has a living/dining room, office/sitting room, kitchen, two bedrooms, one en-suite bathroom, two shower rooms and a balcony terrace.
See Also: This riverside house in Berkshire oozes a distinct New England style
LIVING ROOM
It seems appropriate, given Sir Terence Conran's status as modern design’s founding father in the UK, that he and his wife should not only have been based in a building designed by another great – architect Richard Rogers – but that as you rise up in the lift, or look out one of the windows, almost every iconic London landmark, from Big Ben to the Shard, is in full view.
No strangers to riverside living – Terence was instrumental in revolutionising the Shad Thames area near Tower Bridge in the early Nineties – it was a first for them to be living on one level and up so high (the couple’s main base was the majestic Barton Court in Berkshire).
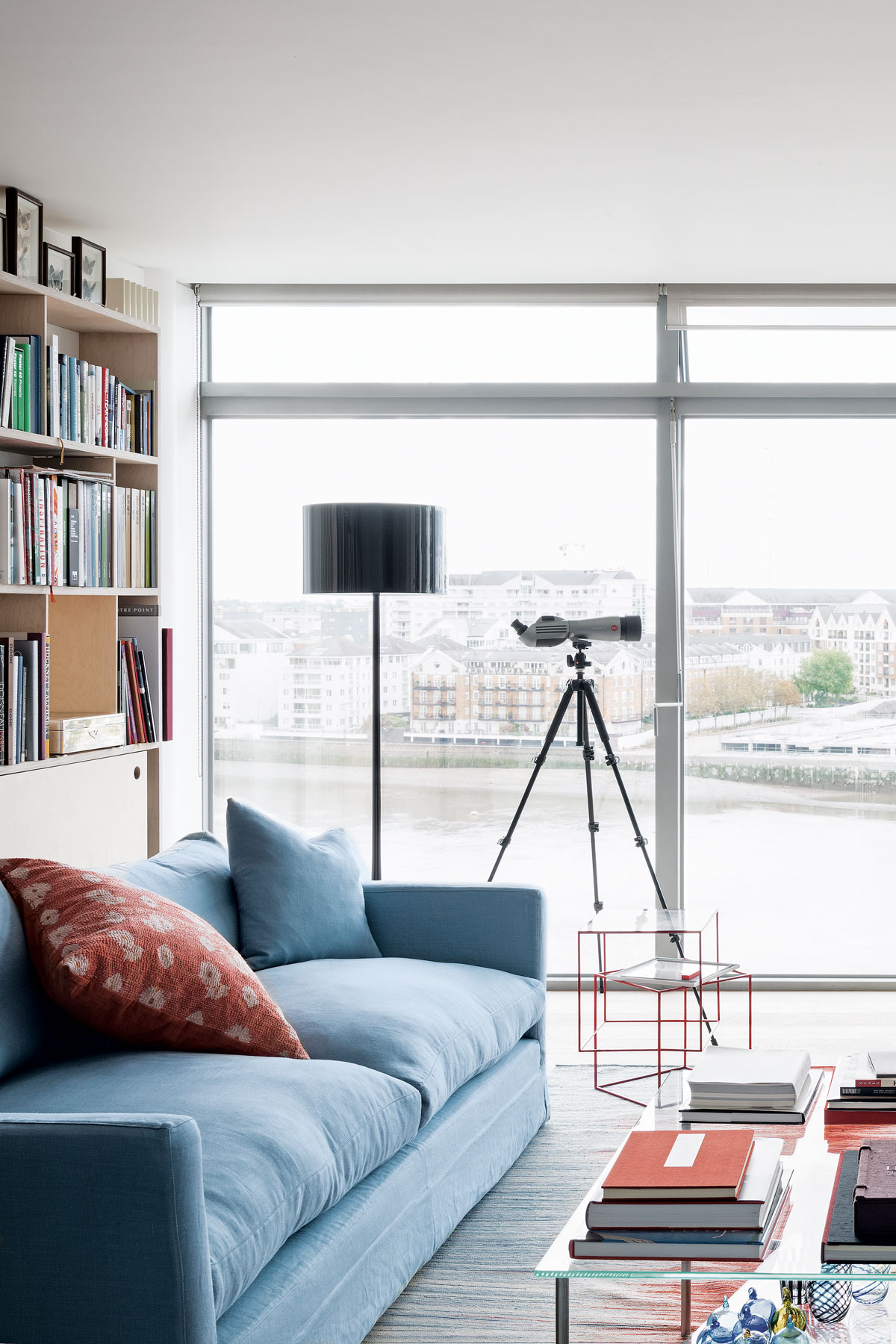
When the couple moved in, the first thing they did was to change the floor, which was made up of shiny dark-grey slabs. In its place, they laid oak boards to enhance the light and, being near the river, to inspire a driftwood feel. The colour of the floor was the starting point and everything else flowed from that.
The couple also rearranged some of the spaces to better suit their needs, knocking two of the original four bedrooms into one to create a second sitting room-cum-office (and a third bedroom, with a sofa bed, if needed).
With his own Benchmark furniture company based on the doorstep of their country home, Terence enjoyed the luxury of having many things custom made – a perfect example being the bespoke shelving unit in the living room, which he designed (complete with laser-cut holes to allow for remote control access to the TV, cleverly hidden behind an 18th-century landscape painting), which Benchmark then made in laminated ply.
The Livingetc newsletters are your inside source for what’s shaping interiors now - and what’s next. Discover trend forecasts, smart style ideas, and curated shopping inspiration that brings design to life. Subscribe today and stay ahead of the curve.
The way it fits so beautifully along the wall allows the rest of the space to breathe. Against the pale backdrop hues of oak floors and white walls, a subtle but vibrant energy comes from bursts of colour – from the orange Victor desk by Roberto Lazzeroni and lime-green sculpture by Simon Taylor in the living room to Vicki’s collection of art and ceramics, mainly by graduates of the RCA.
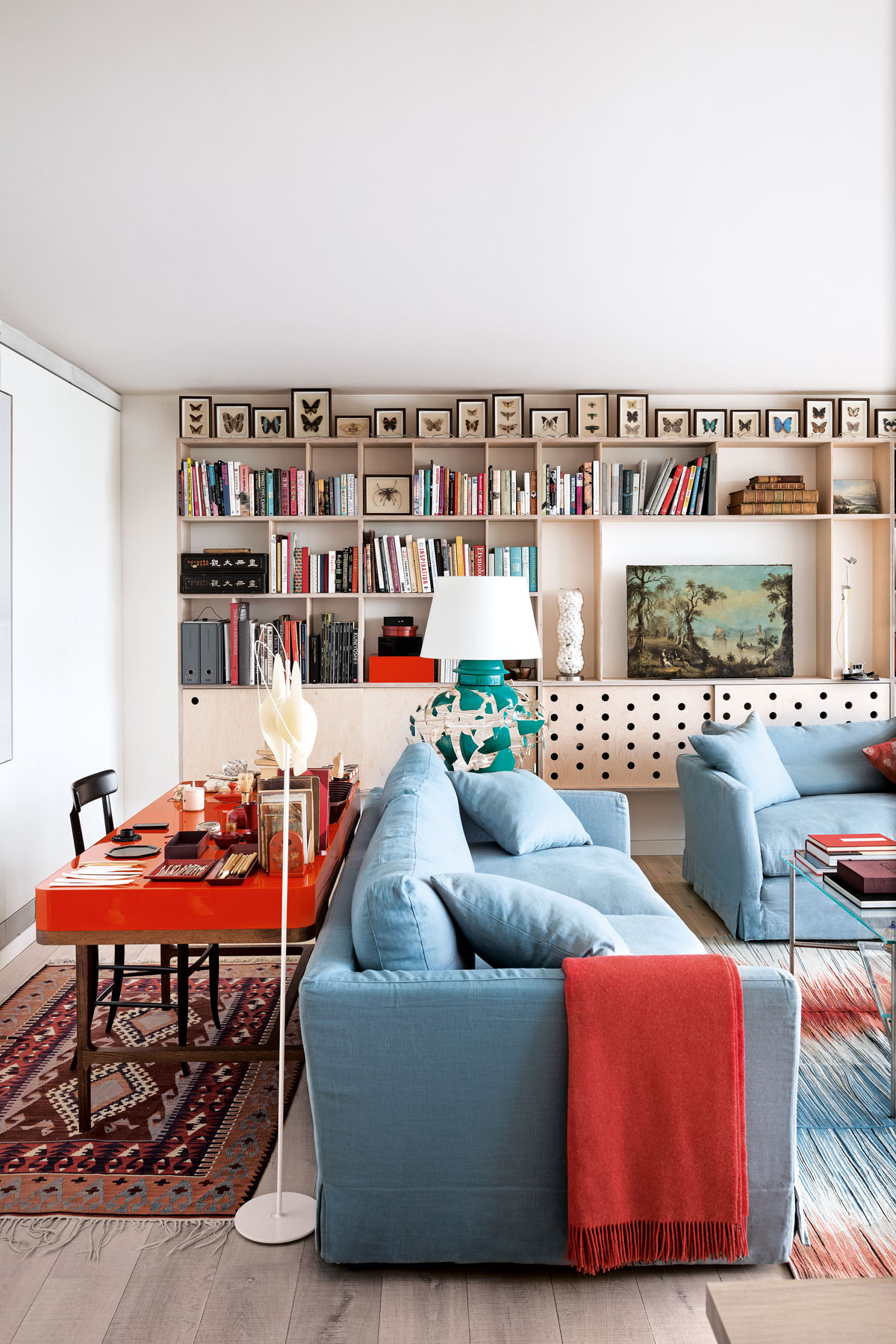
See Also: Living room ideas - 24 decorating tricks to inspire
dining area
Such a heroic space needed a heroic table – and it was a heroic effort to get it into the apartment. It took 11 men to haul it up the eight flights of stairs.
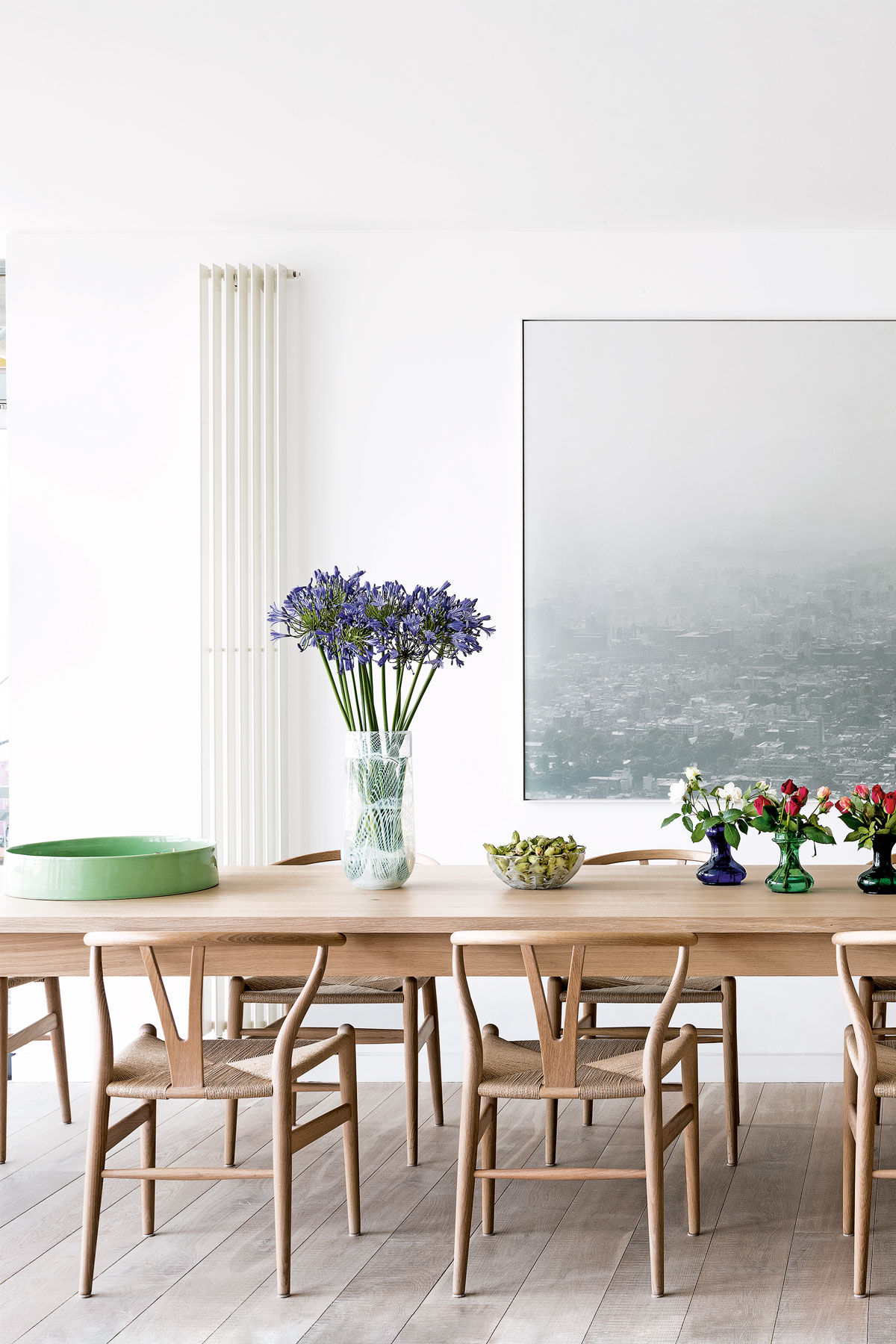
hallway
More artwork lines the walls of the gallery-like entrance.
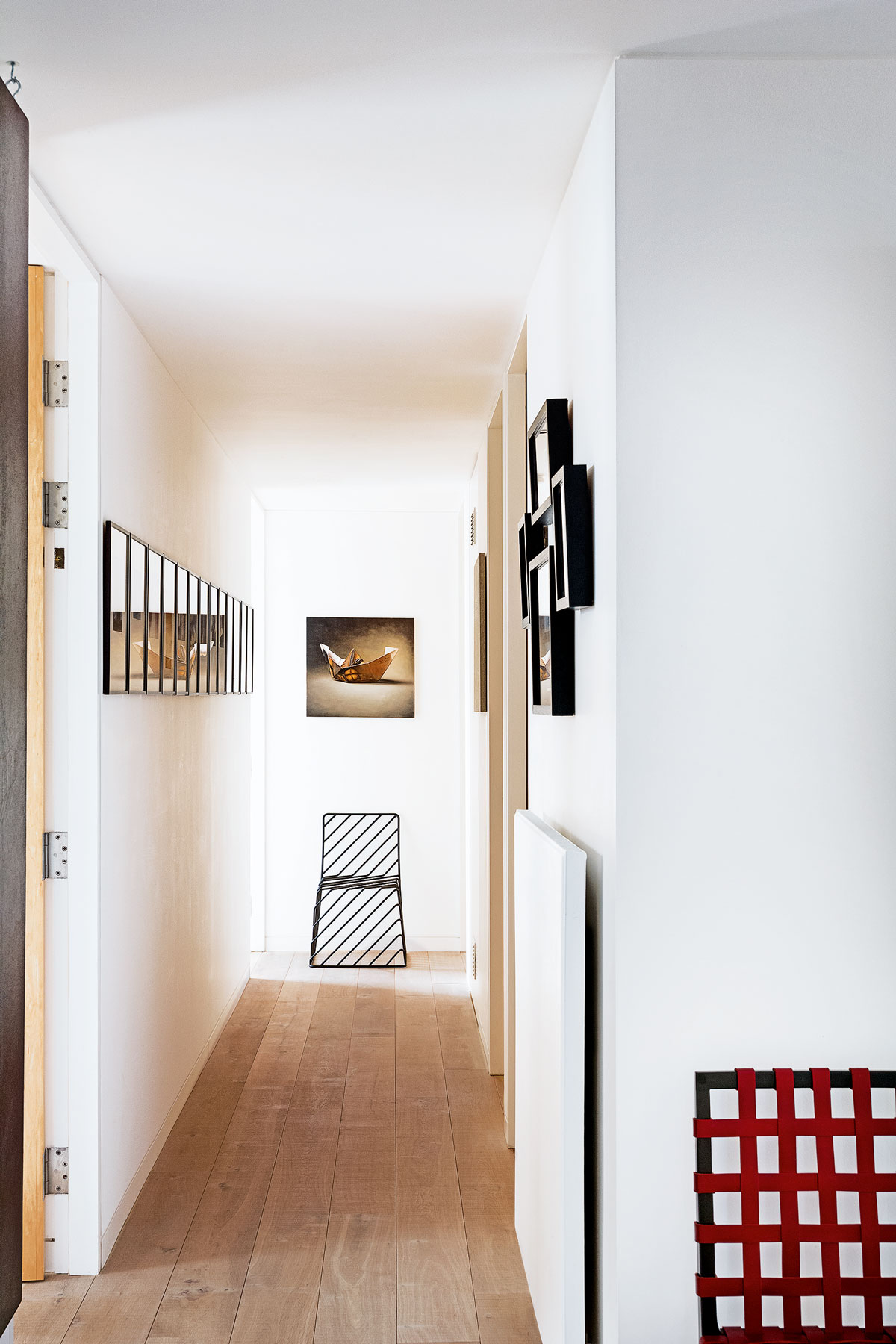
kitchen
The couple pared back the built-in storage that lined every wall and removed the kitchen island to allow for a small table and chairs.
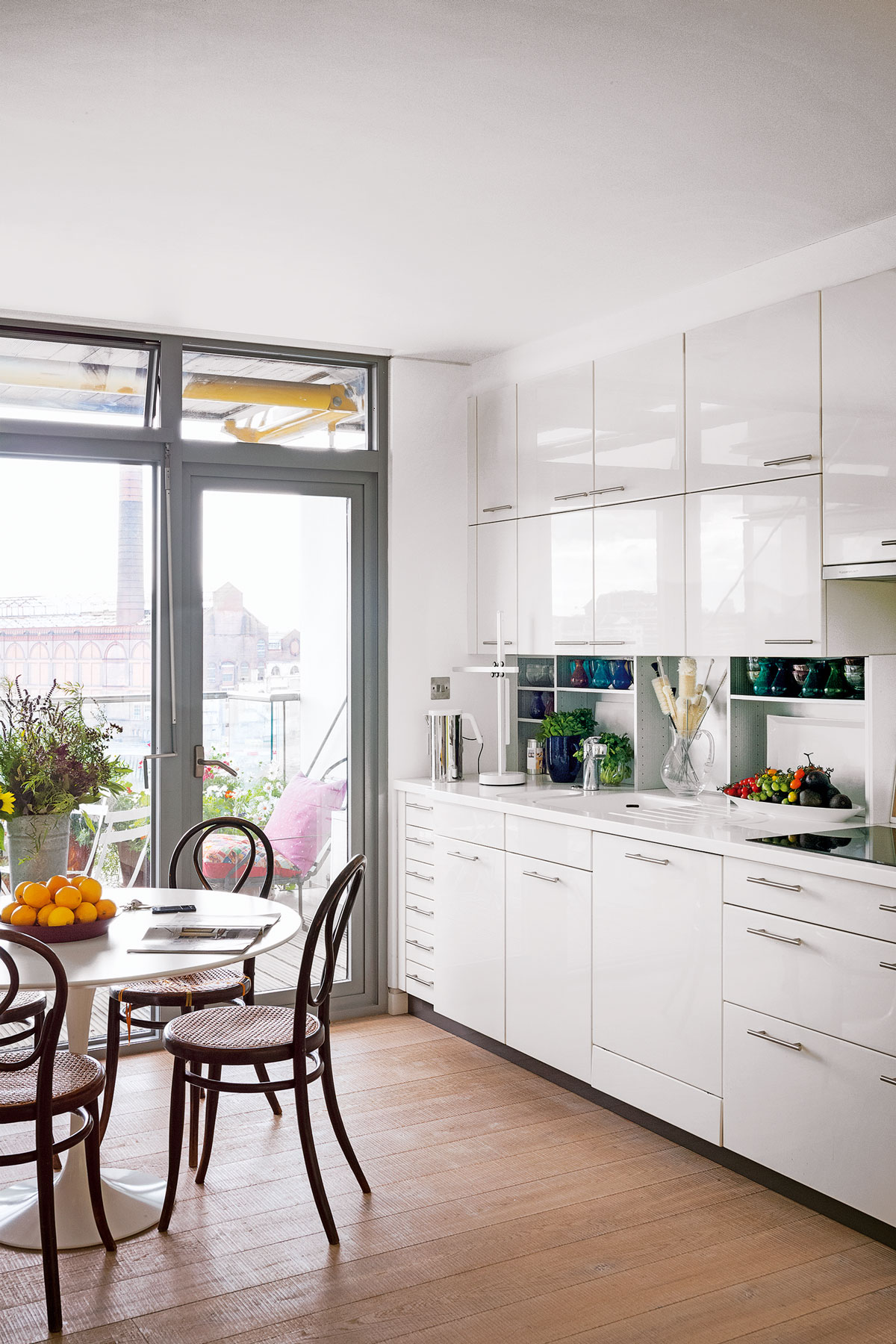
office
This space doubles as a second reception room.
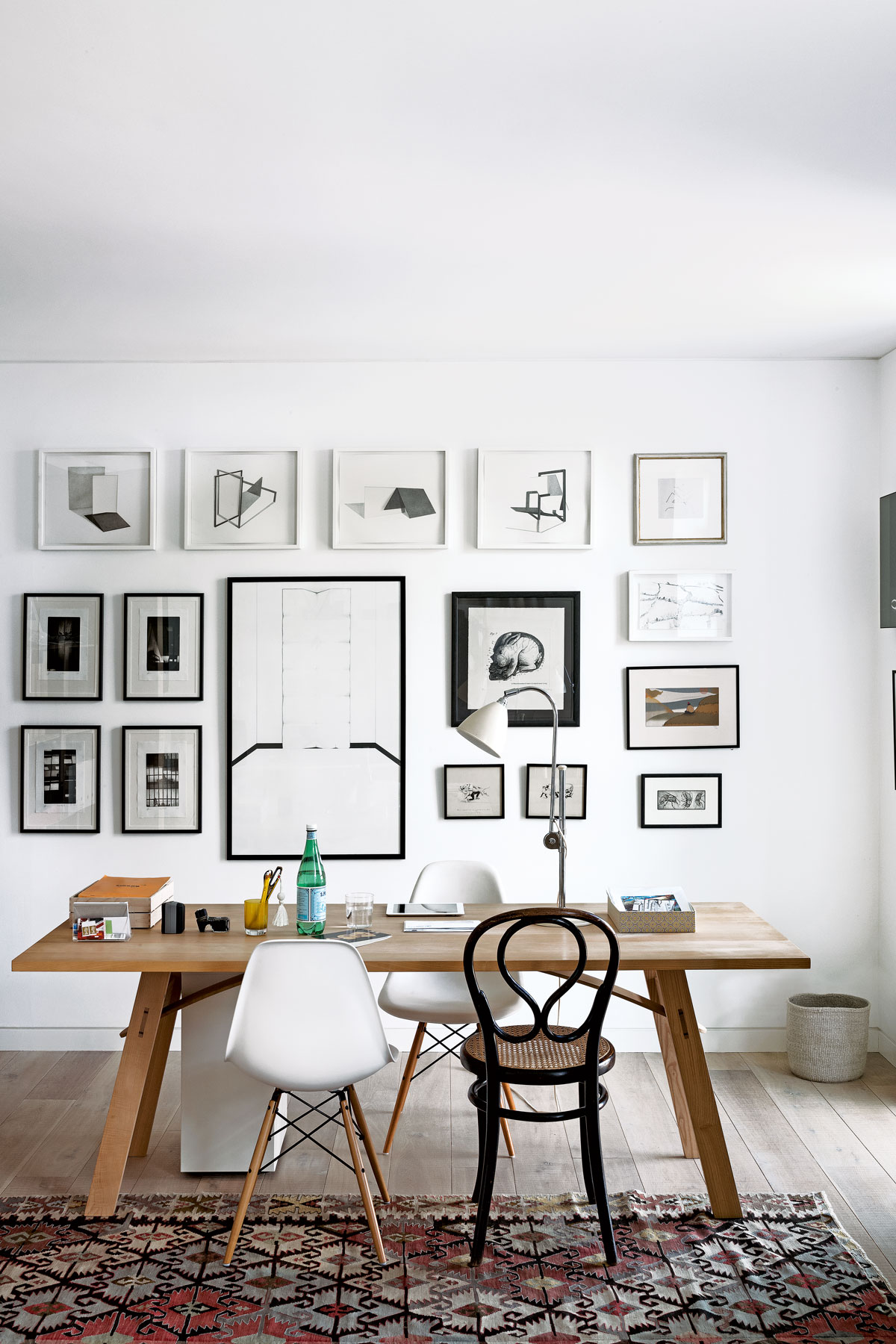
master bedroom
Vicki found a bookbinder-turned-picture hanger to help her hang the artwork.
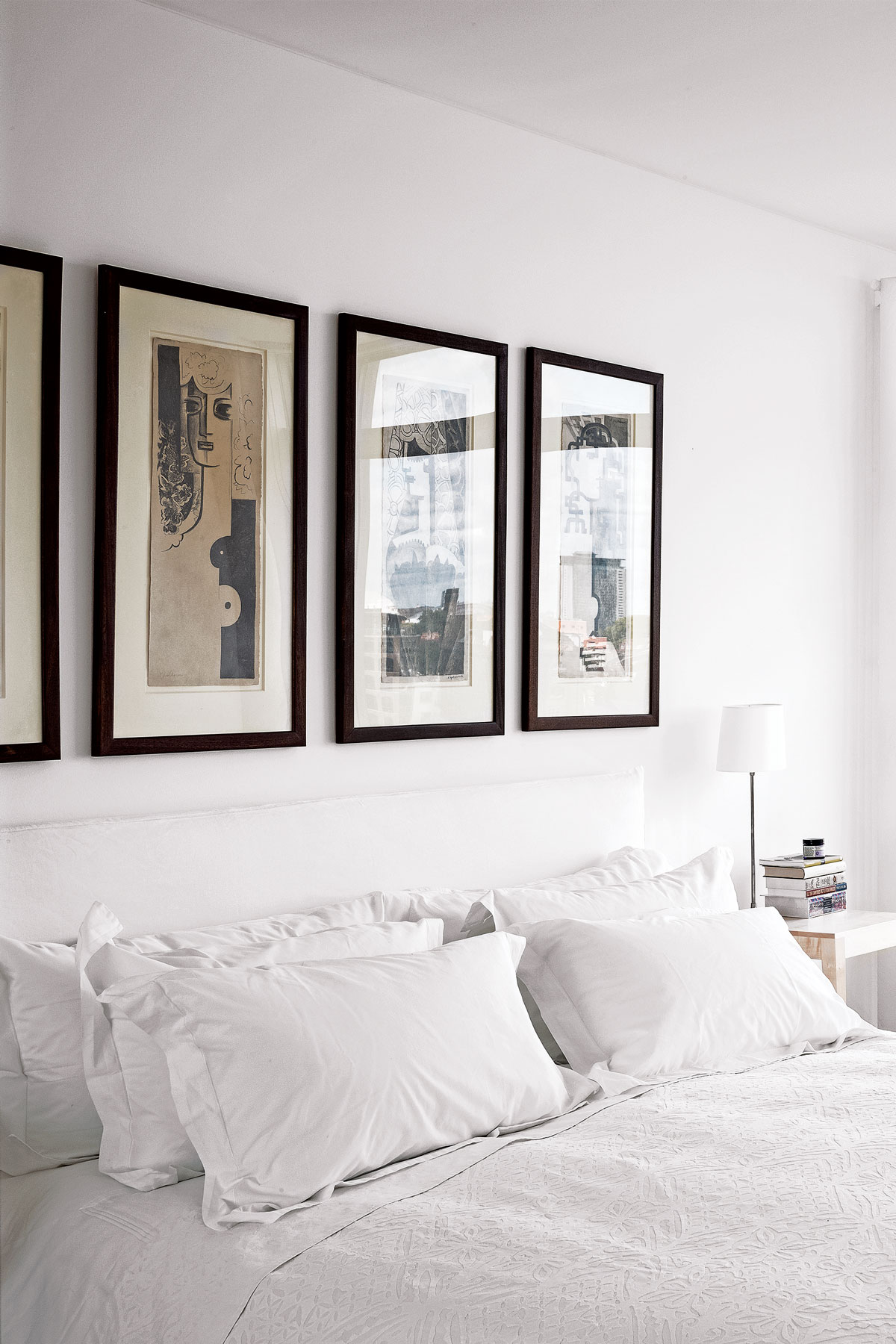
shower room
The bathrooms and shower room were made to last – designed in Holland and shipped in as self-contained units, they fitted straight into the apartment’s original design.
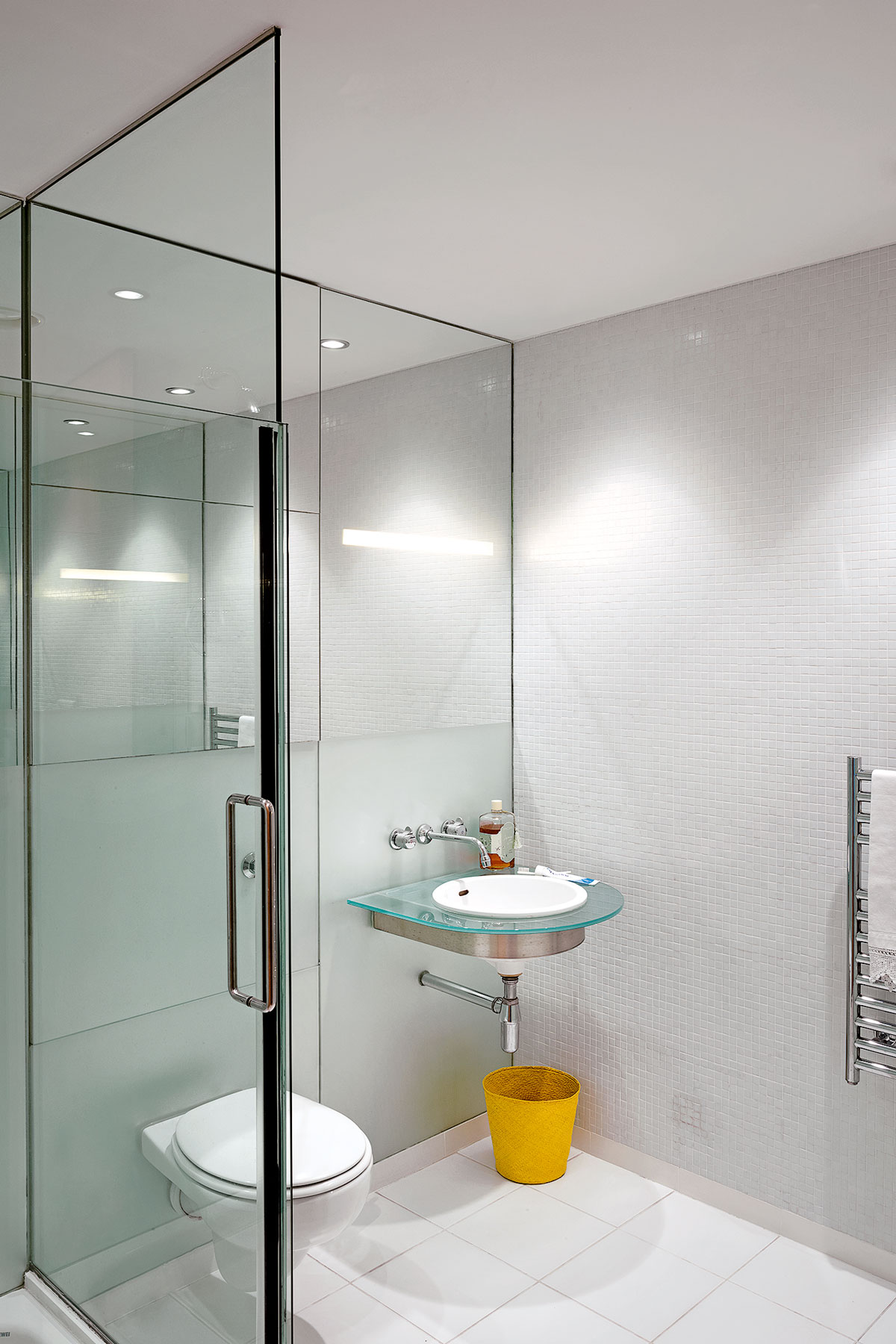
Photography / Paul Raeside
See Also: Stunning shower room ideas - drenched with style
The homes media brand for early adopters, Livingetc shines a spotlight on the now and the next in design, obsessively covering interior trends, color advice, stylish homeware and modern homes. Celebrating the intersection between fashion and interiors. it's the brand that makes and breaks trends and it draws on its network on leading international luminaries to bring you the very best insight and ideas.