The Livingetc newsletters are your inside source for what’s shaping interiors now - and what’s next. Discover trend forecasts, smart style ideas, and curated shopping inspiration that brings design to life. Subscribe today and stay ahead of the curve.
You are now subscribed
Your newsletter sign-up was successful
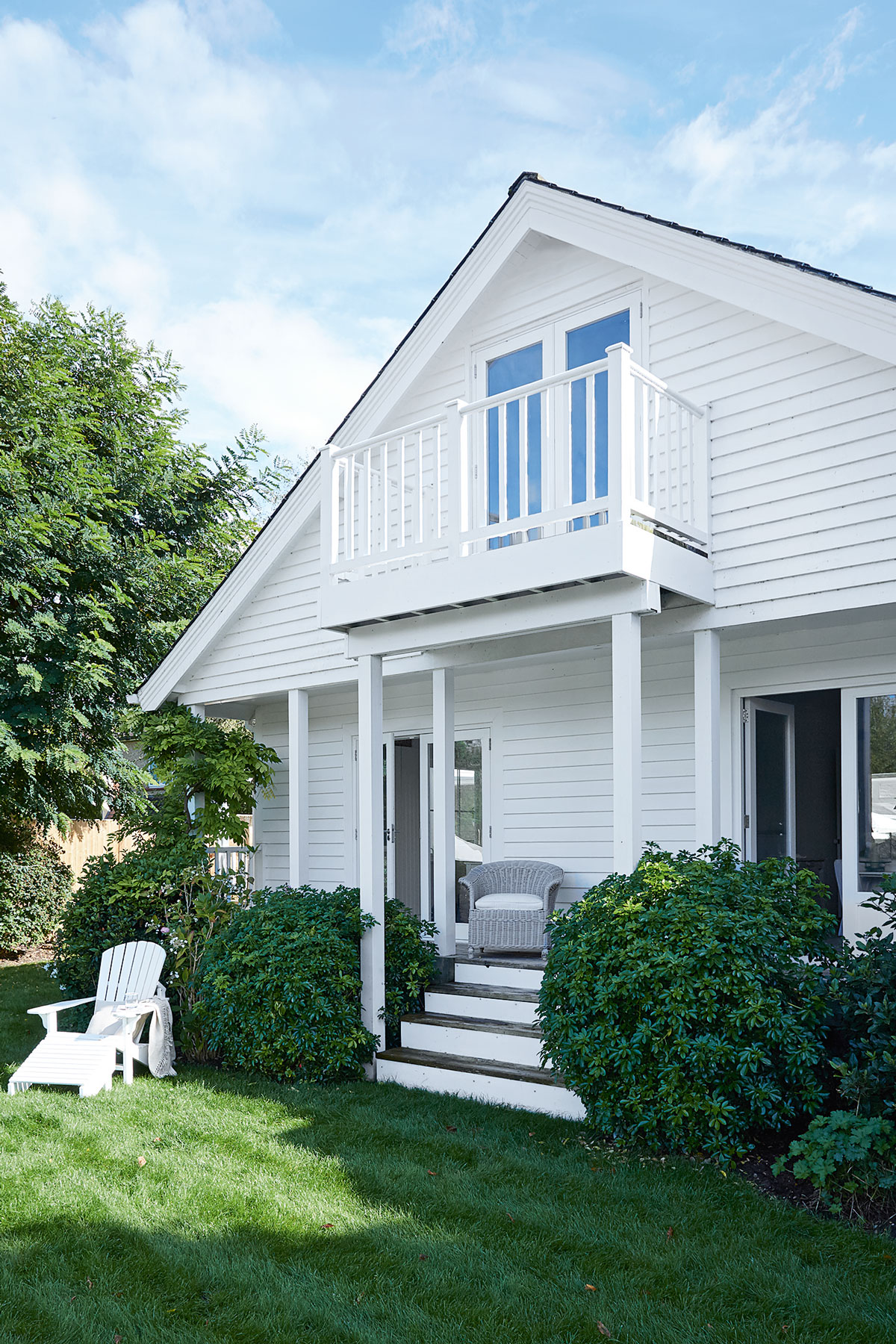
THE PROPERTY
A detached house in Berkshire, built in the Twenties and extended in the Seventies. On the ground floor of this modern home is the living room, kitchen, conservatory, pantry, garden room, laundry, den with sleeping loft, office, bathroom and two bedrooms, one of which is en suite. The master bedroom suite occupies the first floor. Outside is a swimming pool, plus a shower and a bath.
See Also: This Edwardian villa in London has beautifully laidback New England coastal style
EXTERIOR
The big surprise is that this white clapperboard house perches happily by the River Thames in Berkshire but the owners are the first to admit that the inspiration for their home came entirely from New England. They spent a long time there taking snaps of everything from weatherboarding and picket fences to verandas and outside lanterns – and love the style because of its year-round holiday vibe.
When the couple first bought their home 15 years ago, it was a tangle of architectural styles – ranging from original Twenties to a Seventies add-on – which they planned to unify with the tricks and ideas they’d seen in New England. The house is long and low so they had an inkling it would lend itself to a whitewashed clapperboard exterior with wrap-around verandas and balconies.The house was designed as a ‘five year fun house’, but the family found living by the water difficult to give up. There is an island opposite that is a nature reserve with horses grazing – and the view from the windows is constantly shifting, so it's like an ever-changing artwork.
THE DEN
The East Coast style is echoed inside with exposed rafters, panelled walls and driftwood furniture, all in shades of white-on-white with a few neutral textiles thrown into the mix.The old wooden ladder and zinc tub were inherited family pieces.
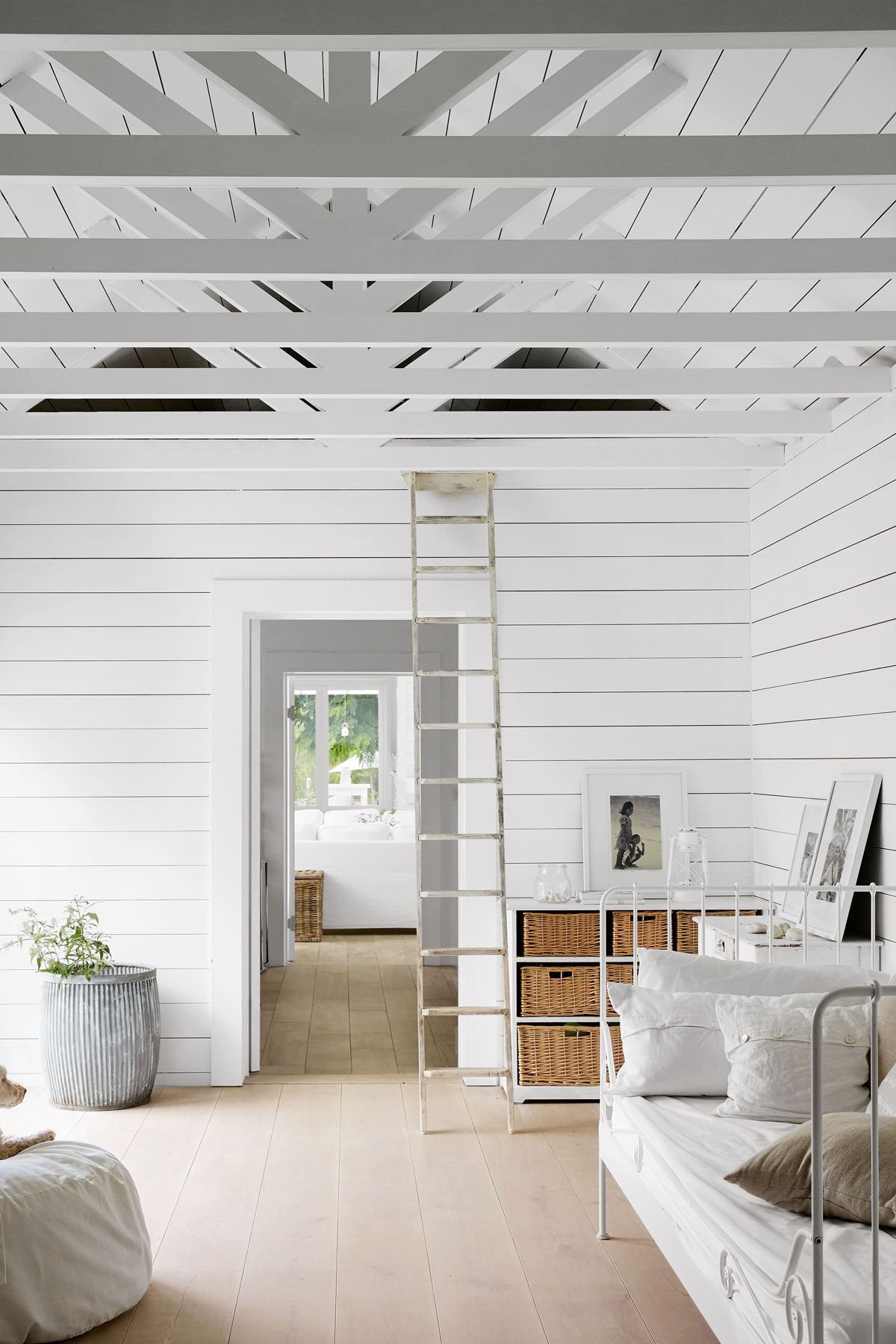
LIVING ROOM
The house flows from room to room with distinct zones among the open-plan spaces, many of which can be sealed off with wide doors. The couple had previously found that totally open plan meant they had to be incredibly tidy all of the time, so the doors give the option to close areas off when visitors arrive.
When it came to furniture, beach-house-chic was the order of the day. Ingeniously, the couple developed a way of achieving the look without sunshine, by rescuing pieces off skips and rubbing white chalk paint into them, to give a sun-bleached effect. Family items with special memories – such as the darkroom ladder and an old decorating trestle table - were also stripped down then reinvented with white chalk paint.
The Livingetc newsletters are your inside source for what’s shaping interiors now - and what’s next. Discover trend forecasts, smart style ideas, and curated shopping inspiration that brings design to life. Subscribe today and stay ahead of the curve.
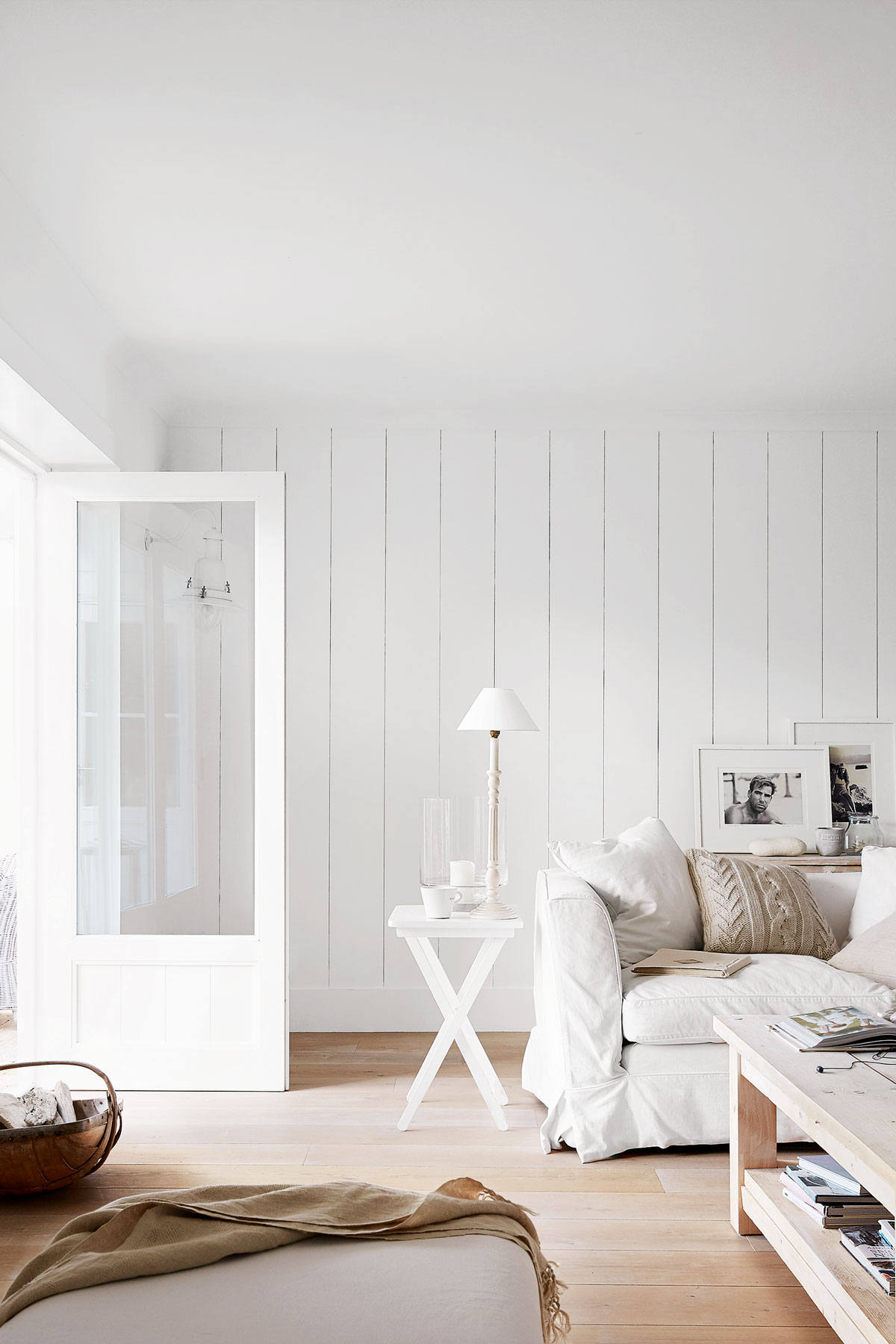
KITCHEN
Not everything in the house was pre-loved – the kitchen is a classic Shaker style from deVol with hardwearing white Silestone worktops, while the floors are white oiled wide-plank engineered oak.
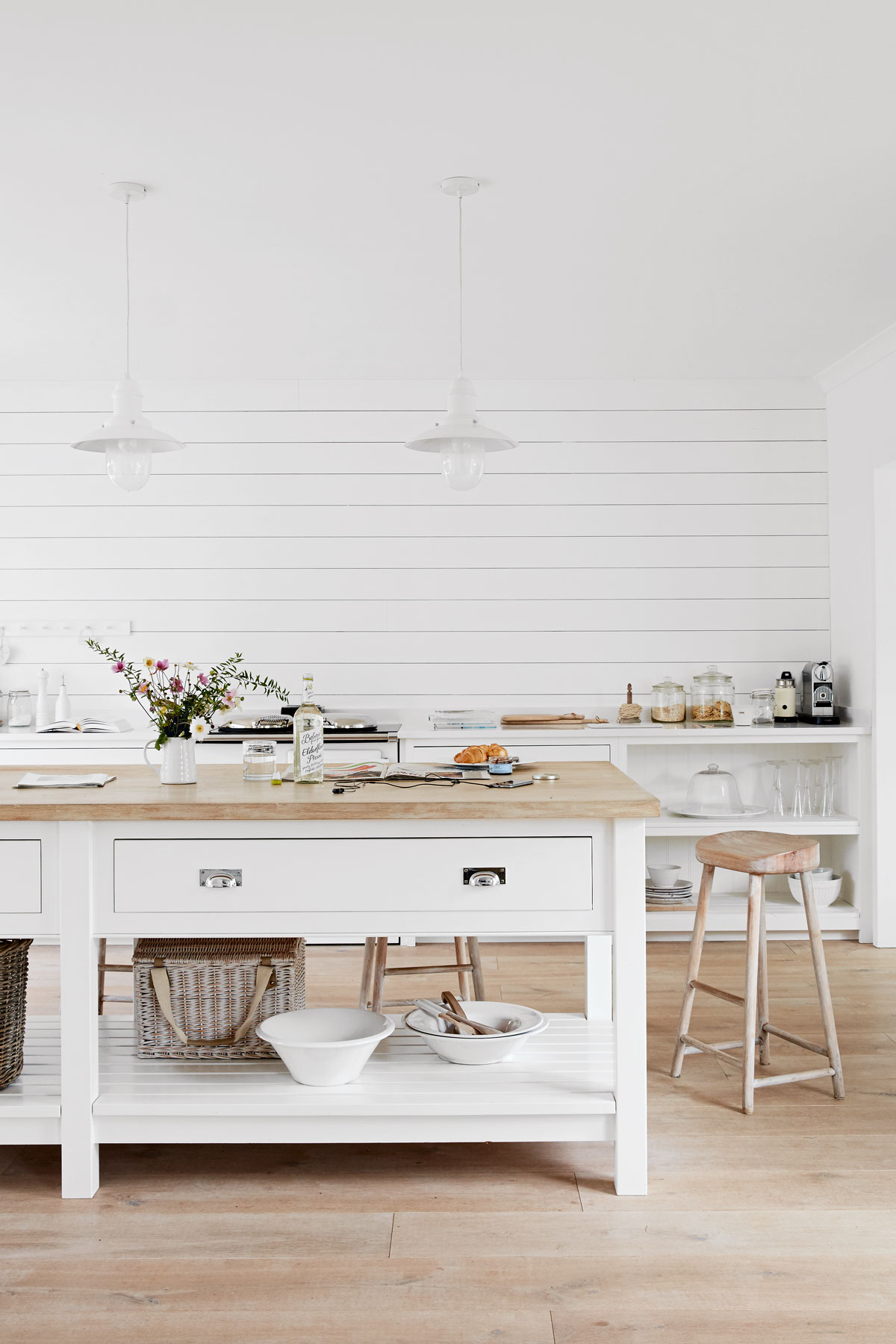
White oiled oak boards and white wooden planking on the walls unify the open plan spaces, and all rooms open onto the garden or river.
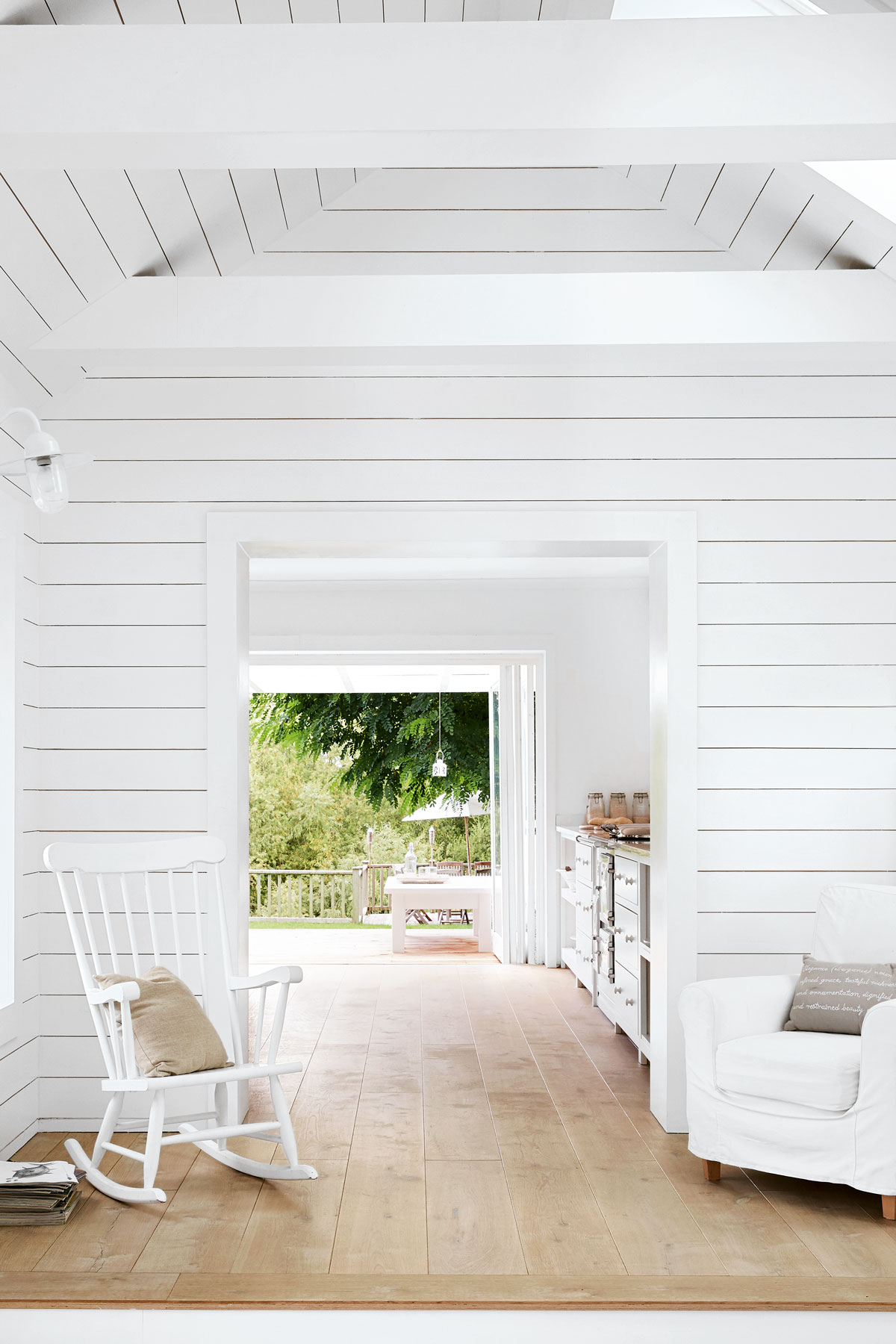
The house stays cosy during the winter thanks to underfloor heating, the Esse range cooker, open fires and plenty of sheepskin throws.The pantry is deliberately open plan so it’s easy to grab things when cooking. It has concealed, built-in cupboards underneath at the side for basics; everything else is decanted into storage jars.
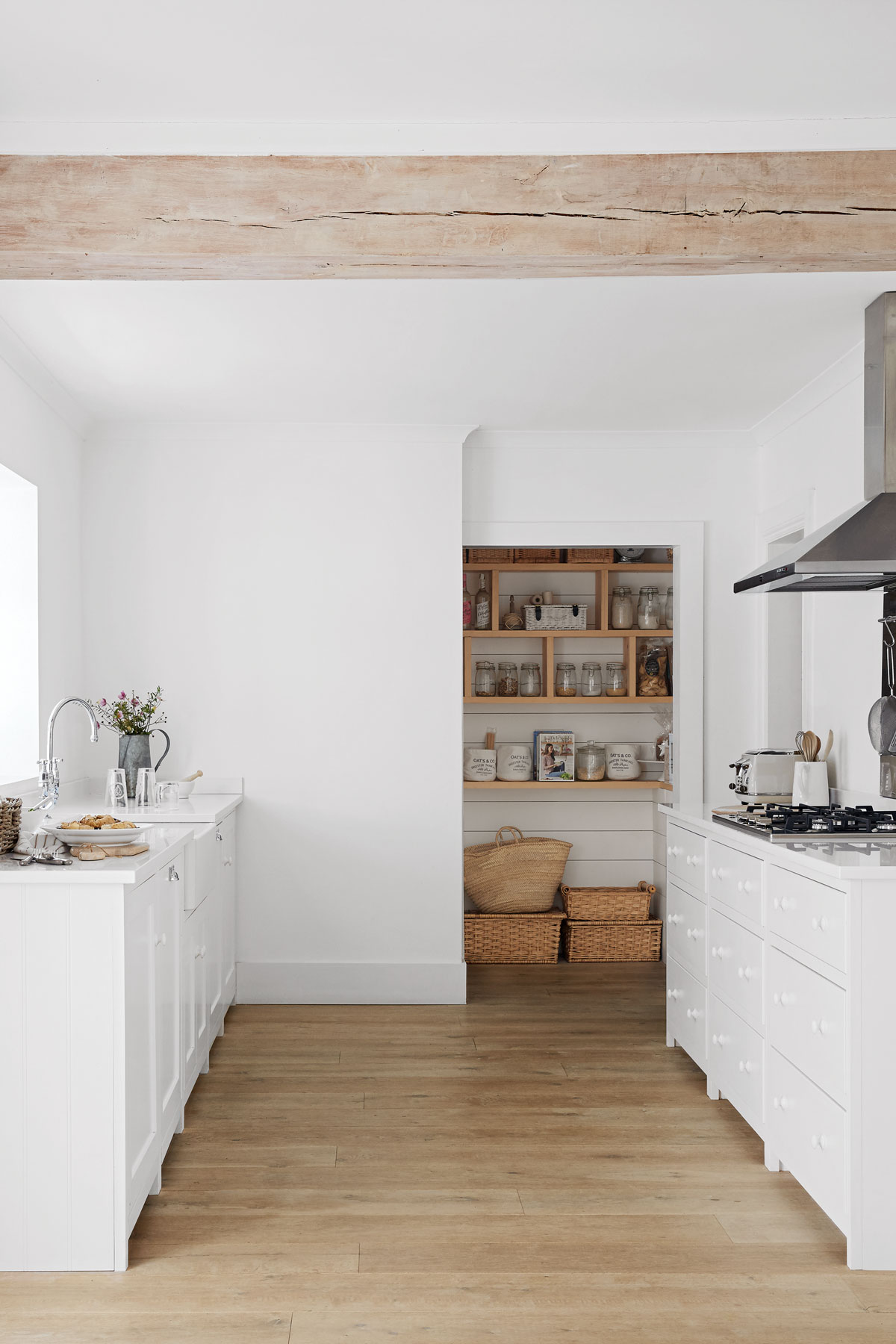
See Also: Striking and stylish white kitchen ideas
GUEST BEDROOM
The guest bedroom is an all-white sanctuary – it’s easy to cosy up in winter with sheepskin rugs and candles, while in summer it’s simple and fresh.
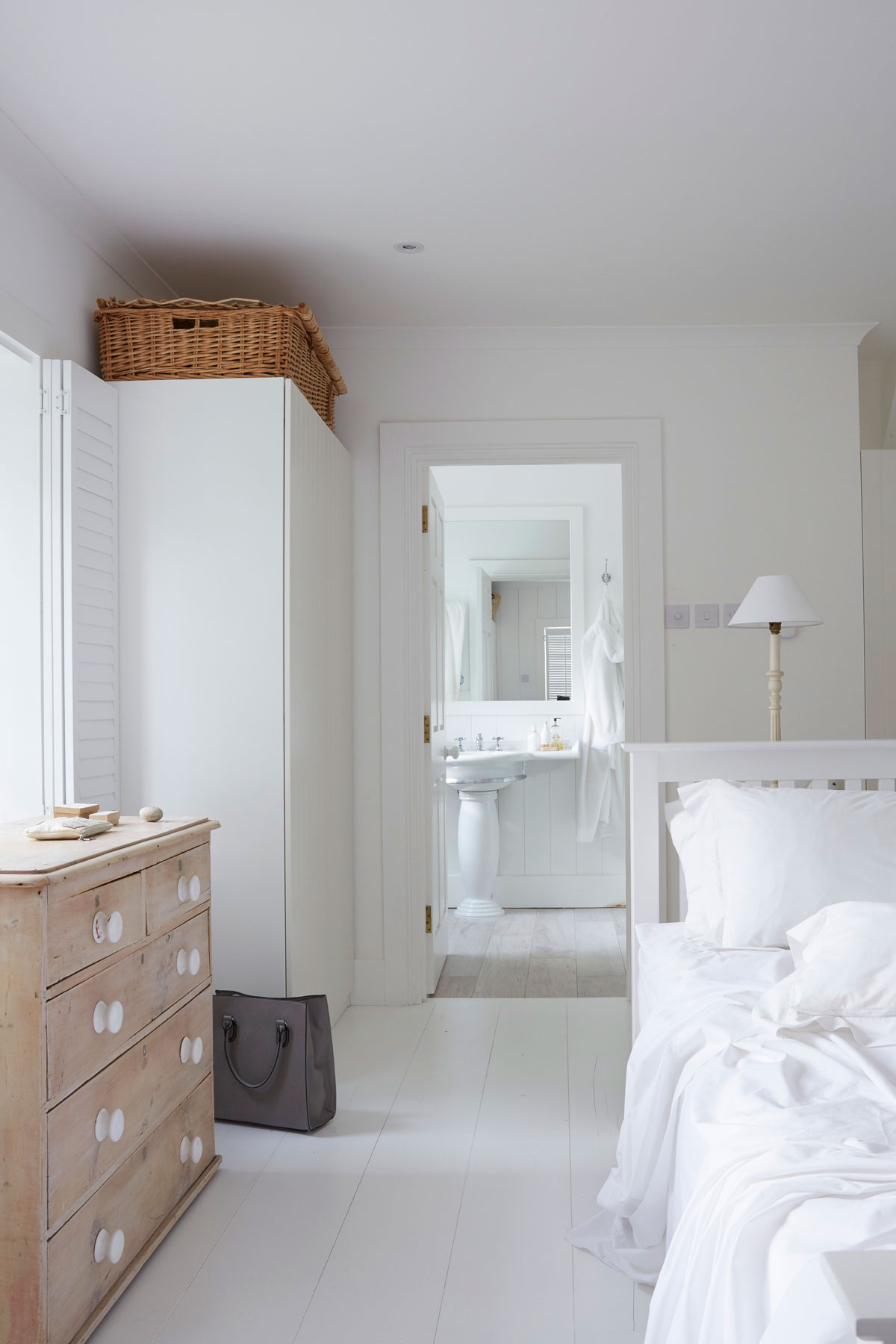
The bed is placed in the centre of the room and faces the river.
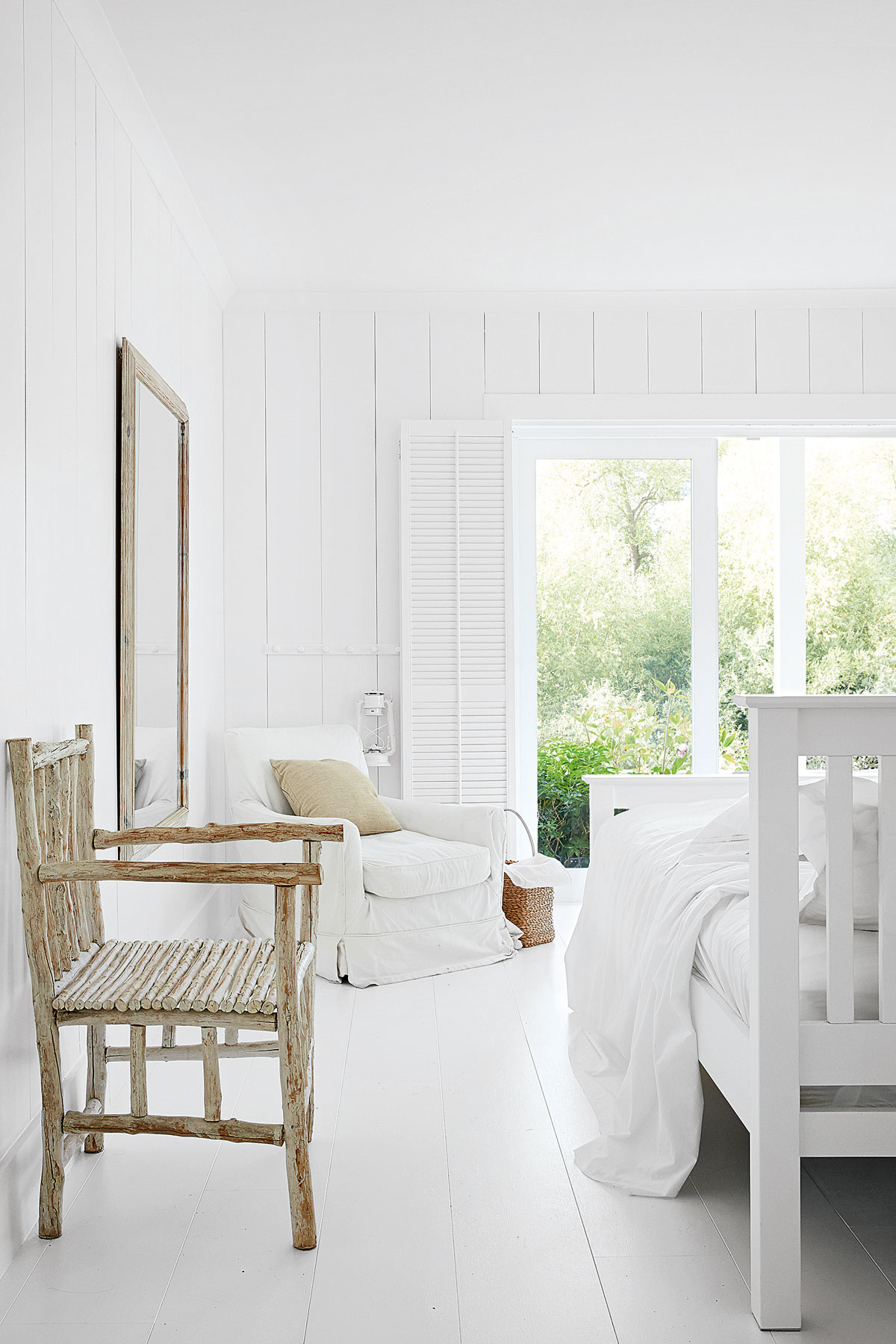
MASTER BATHROOM
The master bathroom is semi open plan to the bedroom – the couple decided not to close it off to keep the sense of space and openness from the back to the front of the house.
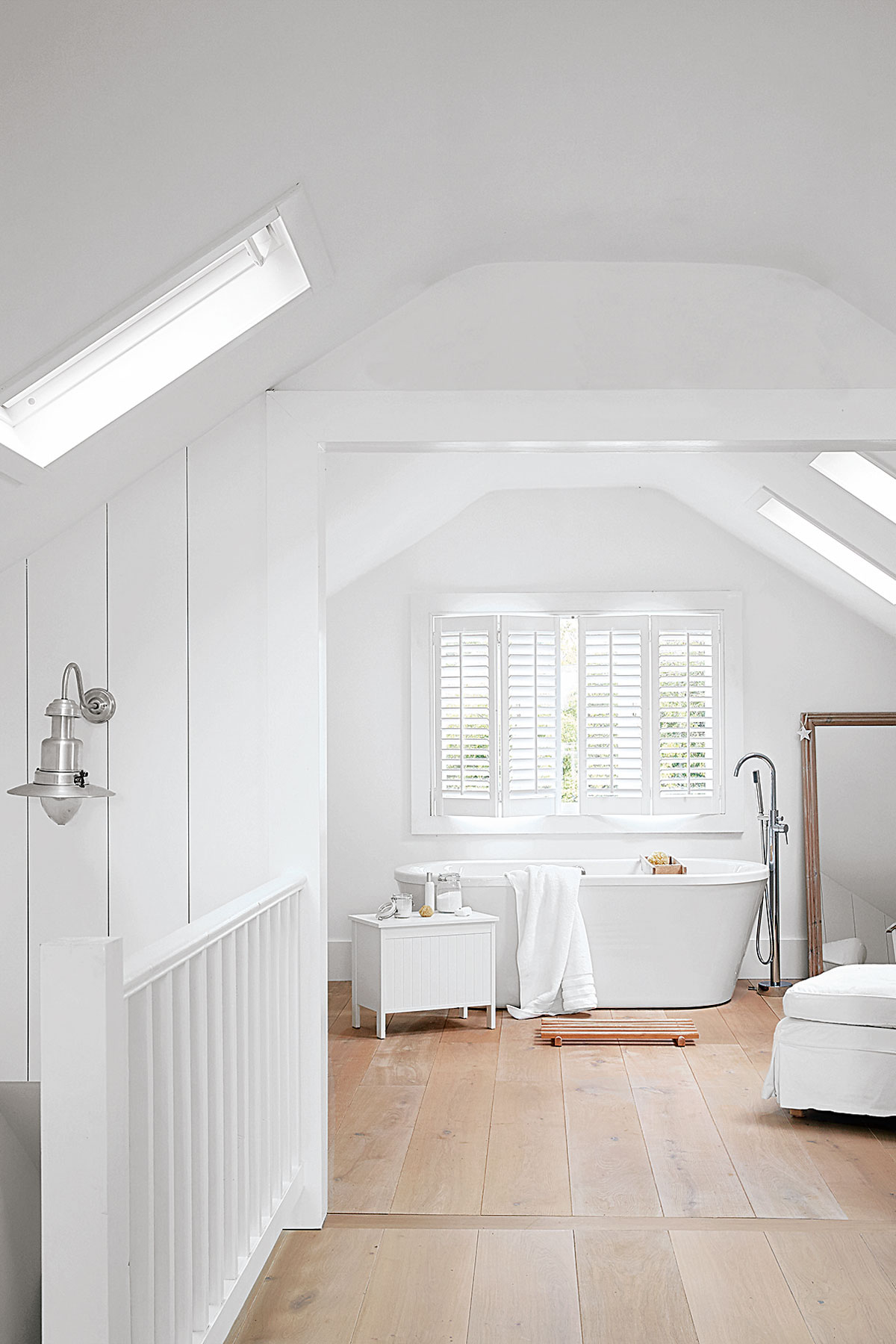
Photography Paul Massey
See Also: White Bathroom Ideas - 20 Ideas for a calm and muted scheme
The homes media brand for early adopters, Livingetc shines a spotlight on the now and the next in design, obsessively covering interior trends, color advice, stylish homeware and modern homes. Celebrating the intersection between fashion and interiors. it's the brand that makes and breaks trends and it draws on its network on leading international luminaries to bring you the very best insight and ideas.