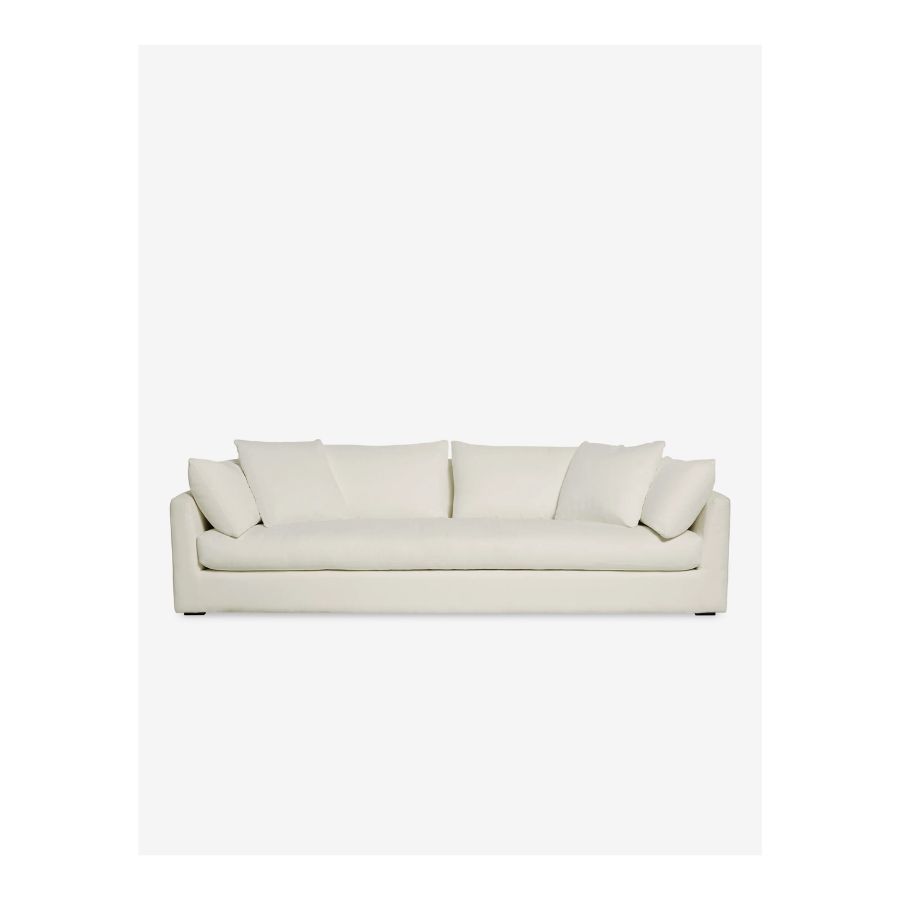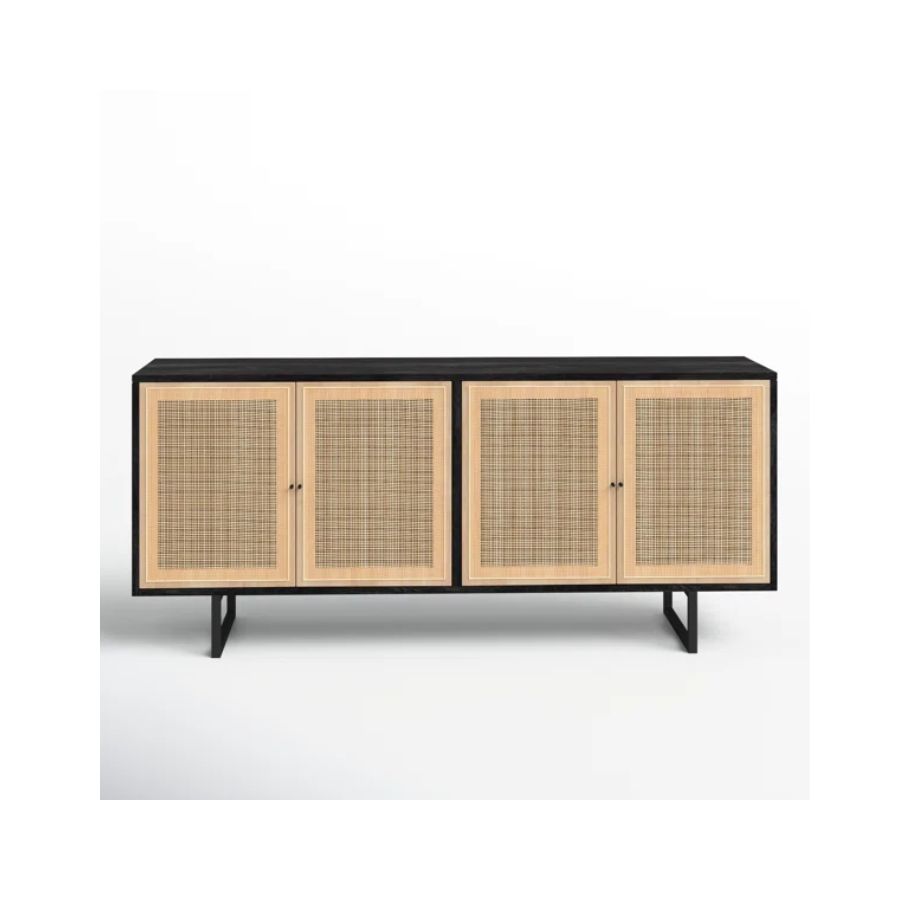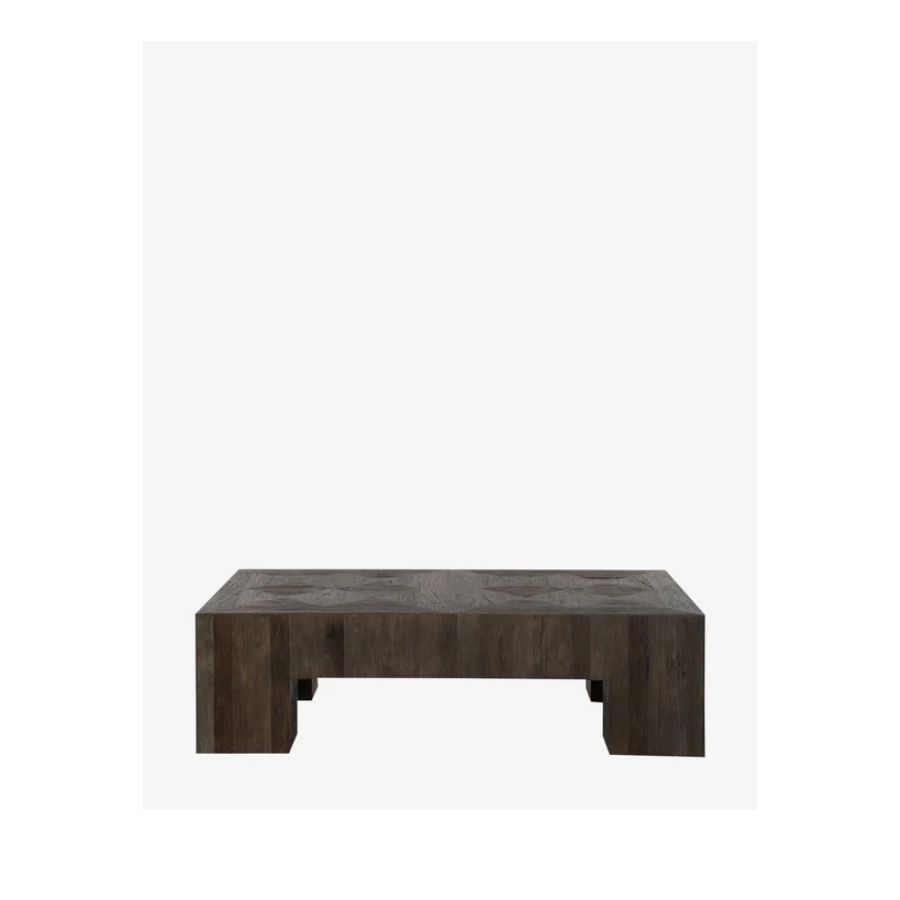This family’s stunning pool area is the perfect at-home retreat for end-of-summer gatherings big or small
You won’t feel the need to go anywhere abroad with this generous-sized pool together with its own bar area and a pool house - now that sounds like a dreamy staycation to me
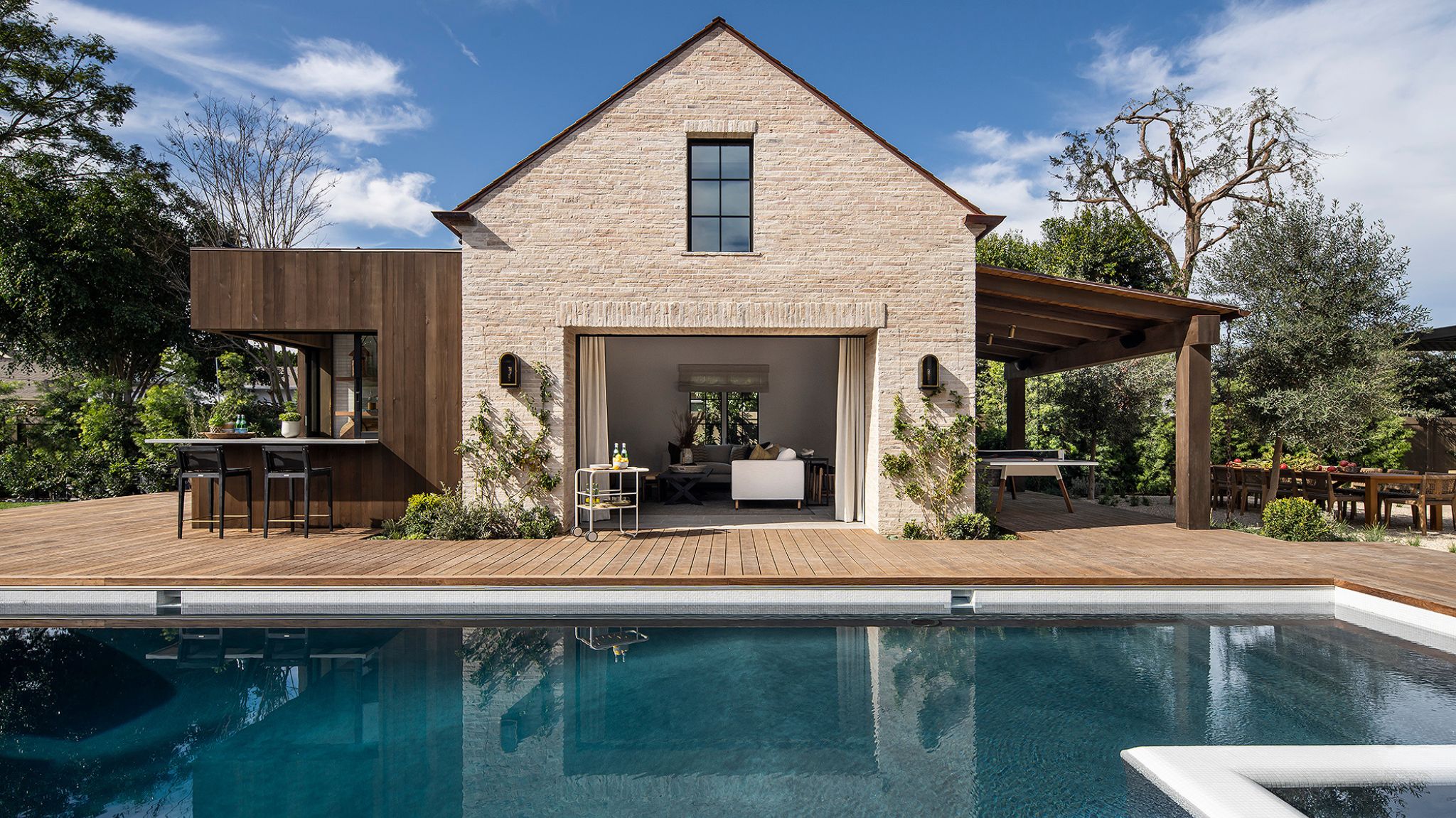
Developed on a rare half-acre lot in Eastside Costa Mesa, a 6,154 square-foot home was designed by an architect for his own family of four. The lot is 60’ wide by 300’ deep and most of the structures were kept at the front of the lot, allowing for a maximum amount of open space in the rear yard. The Southern Californian neighborhood provided the perfect setting for an outdoor space made for both family members and friends to enjoy.
The beautiful outdoor area consists of a pool, an outdoor bar, ample seating, and a 600-square-foot pool house. All easily link to the main house through the living room and its indoor/outdoor connection, steps away from the backyard pool area. The architect and owner of this modern home allows me a closer look.
The pool area looks like a holiday retreat
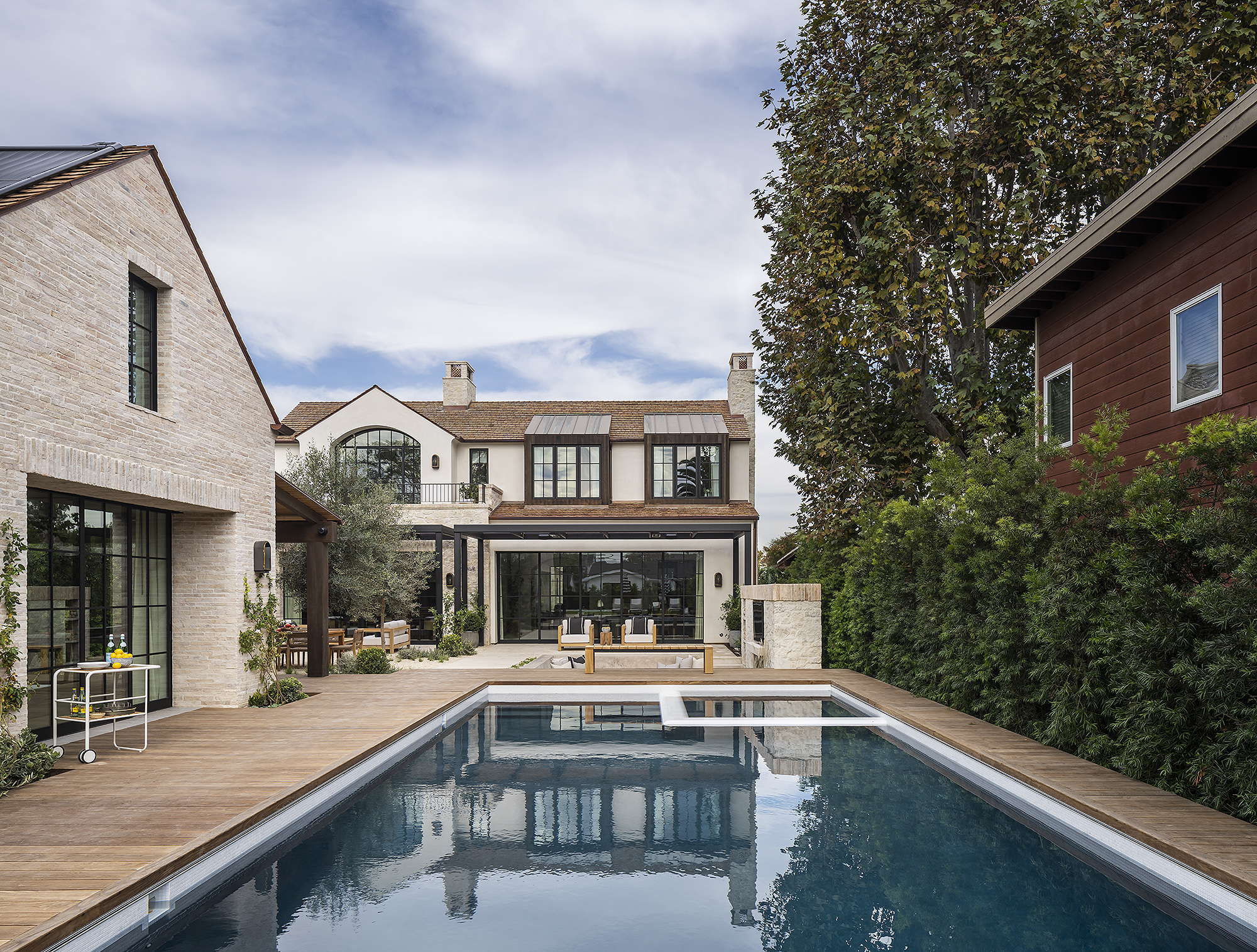
The backyard that is home to a stretch of crystal clear water was designed by Christopher Brandon, founder of Brandon Architects together with the help of interior design studio Brooke Wagner Design. It connects and becomes the middle ground between the main house and the pool house and is such a beautiful, calming sight to see from the open indoor/outdoor space that flows from the living area. ‘The pool was designed to be a focal point of the yard and very fun for our young kids.’ explains Christopher.
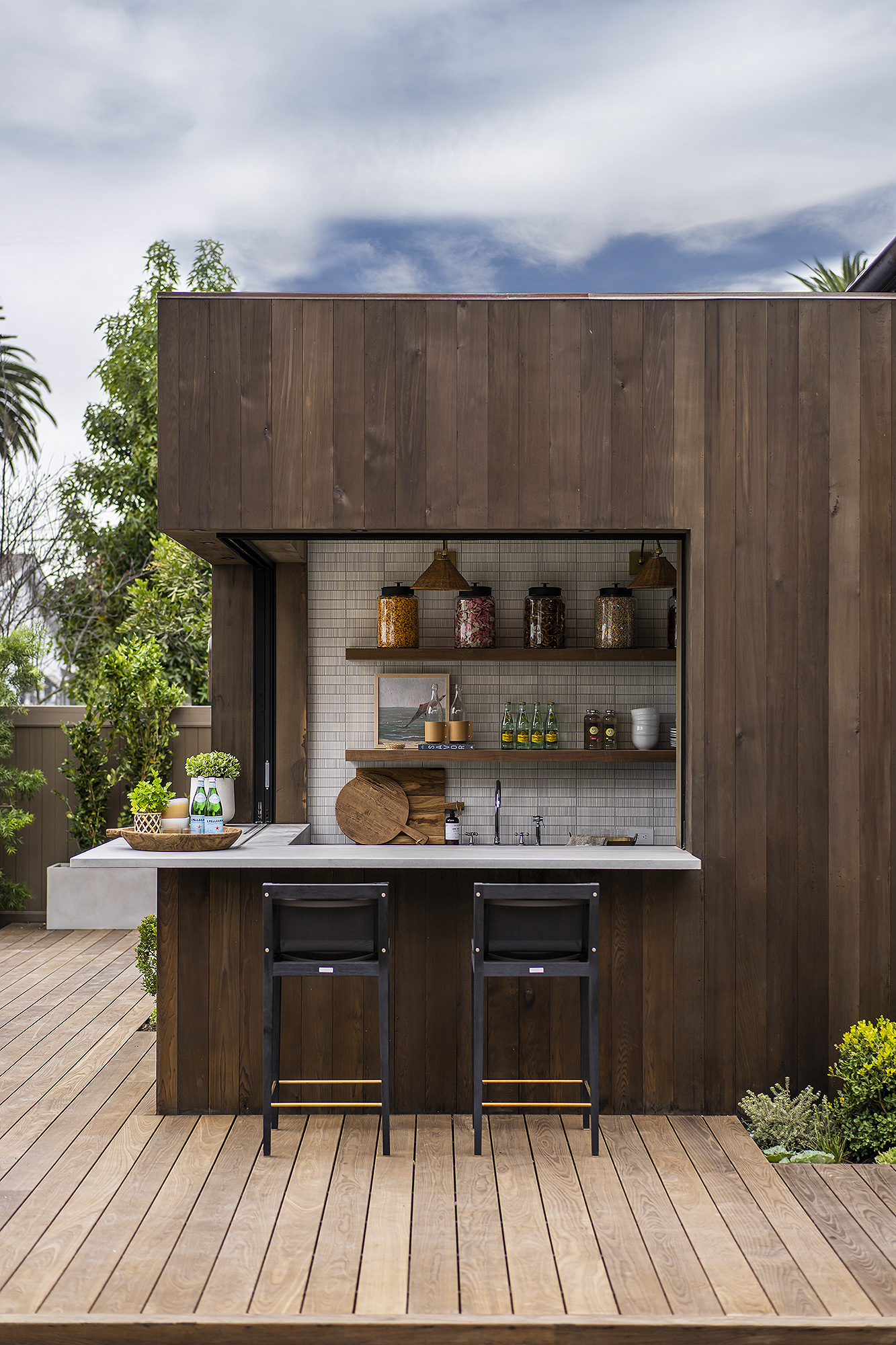
Staying true to its outdoor entertainment mission, the pool is equipped with its own bar. The design of it is very discreet and at one with its surroundings. The whole area, really, exudes a quiet, subtle luxury, that offers all the necessary elements for a relaxing time in a very unassuming way.
Christopher tells me about his thinking when creating the bar. ‘I placed the outdoor bar in a location where we could gather and keep an eye on the pool, the lawn, and the rest of the outdoor entertaining spaces. It's mostly clad in reclaimed European brick with cedar siding accents. It's a great space to gather when we have any number of guests.’
One of Chris' many goals was to incorporate the "old and the new," as well as natural and organic materials, and the reclaimed brick and cedar elements are a testament to that intention.
The pool house is a welcoming space filled with light
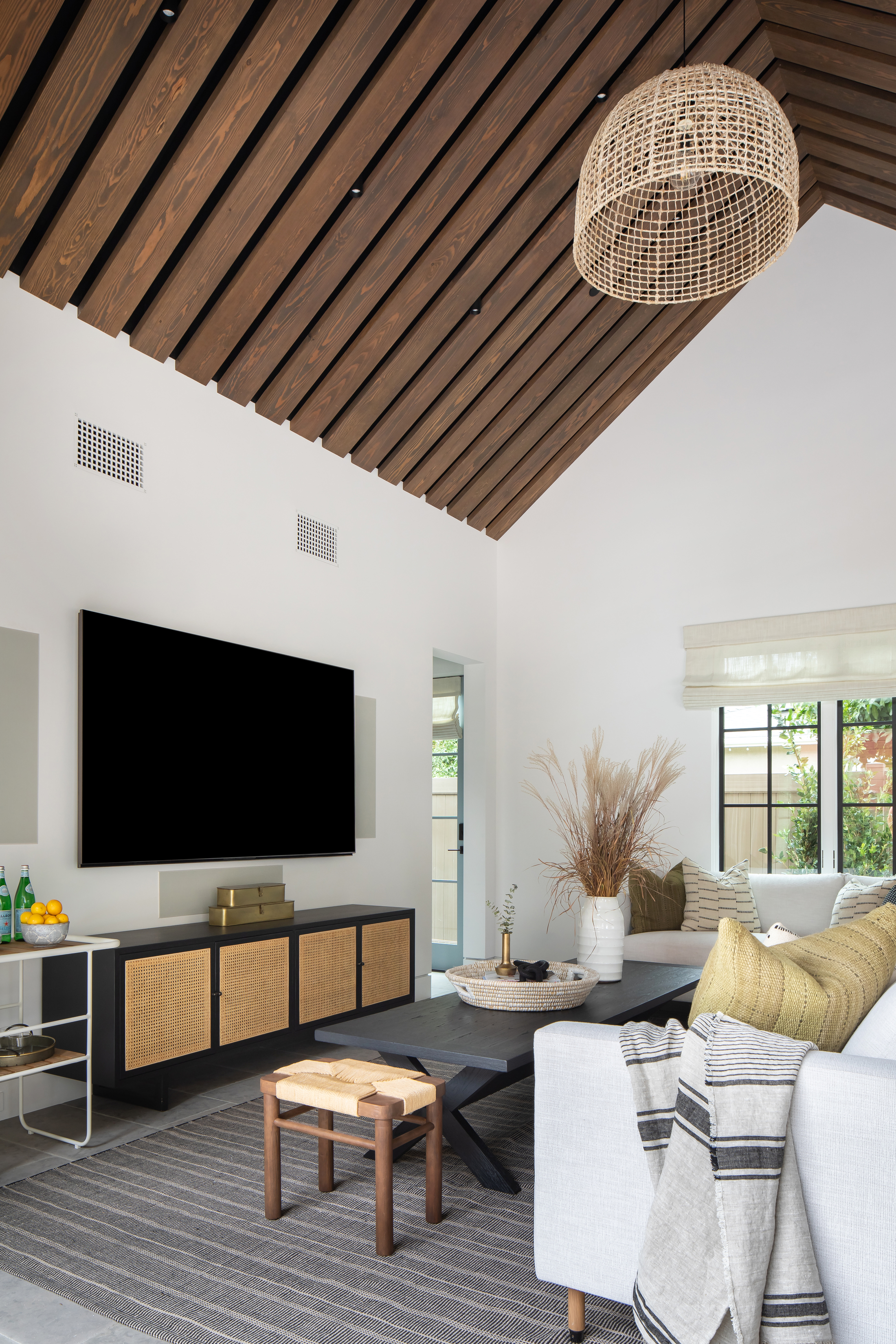
Now here is a homeowner who really wants their guests to get a truly special experience. The 600-square-foot pool house is impressive with its high ceilings featuring dark wood beams that contrast the light walls creating a modern but welcoming look. Natural textures and fabrics make this a very cozy space. The same indoor/outdoor feel is created with the living area opening straight onto a view of the pool.
The Livingetc newsletters are your inside source for what’s shaping interiors now - and what’s next. Discover trend forecasts, smart style ideas, and curated shopping inspiration that brings design to life. Subscribe today and stay ahead of the curve.
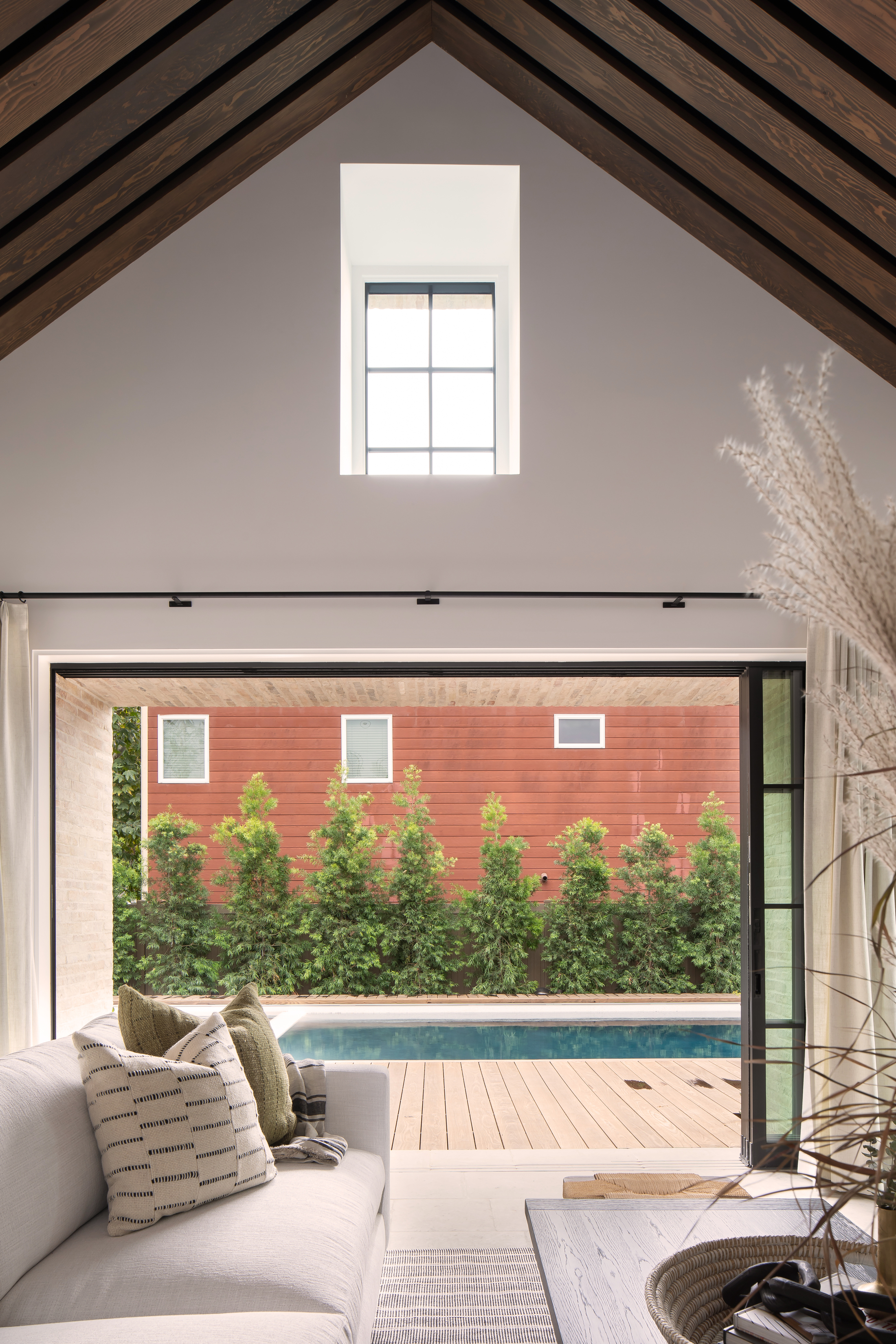
The quiet luxury doesn’t stop there. On closer inspection, you’ll notice several more noteworthy details including a custom plaster fireplace with a tumbled Carrara surround and hearth, and a built-in bar and wine cellar to kick off any celebration.
With autumn just around the corner, who wouldn’t love to spend the last days of summer in this beautiful oasis made for entertaining and late nights of fun and laughter?
Get the look
Raluca formerly worked at Livingetc.com and is now a contributor with a passion for all things interior and living beautifully. Coming from a background writing and styling shoots for fashion magazines such as Marie Claire Raluca’s love for design started at a very young age when her family’s favourite weekend activity was moving the furniture around the house ‘for fun’. Always happiest in creative environments in her spare time she loves designing mindful spaces and doing colour consultations. She finds the best inspiration in art, nature, and the way we live, and thinks that a home should serve our mental and emotional wellbeing as well as our lifestyle.
