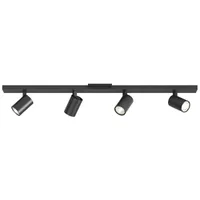How do you design a kitchen that's better to cook in? The only 9 designer tips you need for a perfect space
How do you design a kitchen that's better to cook in? Designers explain how to create a space that is both beautiful and efficient

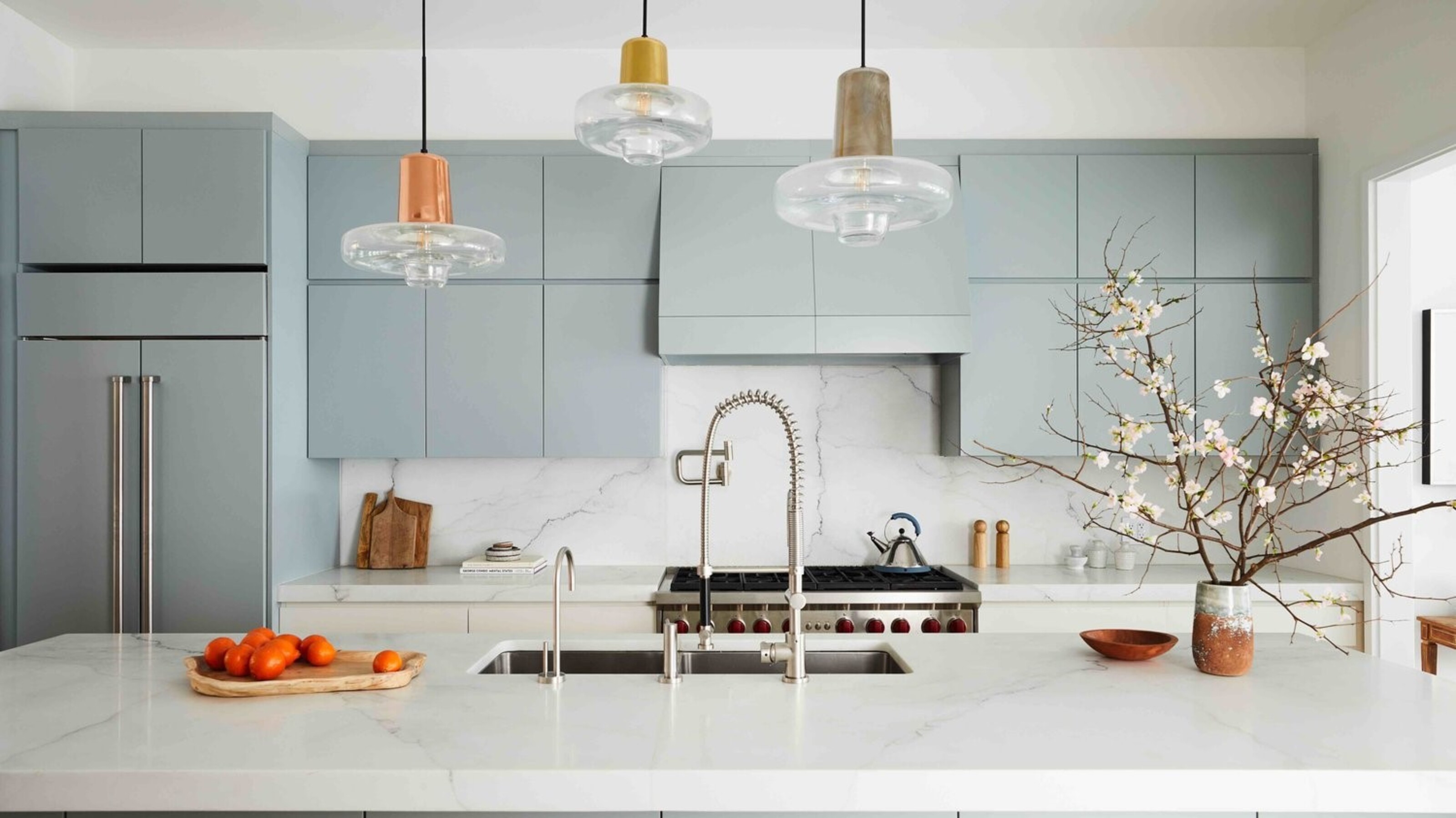
The Livingetc newsletters are your inside source for what’s shaping interiors now - and what’s next. Discover trend forecasts, smart style ideas, and curated shopping inspiration that brings design to life. Subscribe today and stay ahead of the curve.
You are now subscribed
Your newsletter sign-up was successful
How do you design a kitchen that's better to cook in? When planning a high-functioning kitchen that allows you to unleash your inner chef, it's all about design that prioritizes efficiency. 'Kitchens are about togetherness, gathering with family and friends, and enjoying a well-cooked meal,' says John Lum, AIA, founding principal at John Lum Architecture. 'The best kitchens to cook in are those that maximize its utility with a welcoming environment for everyone to enjoy.'
When it comes to striking this balance, think about the big ticket items that you need to consider, how all the zones work together and what you can do to make your life easier in the long run. 'Try to imagine yourself and the list of tasks you wish to achieve in your kitchen at the design stage before you start any remodelling or construction works,' recommends designer, Benji Lewis. Read on for our ideas on creating a kitchen that's better to cook in.
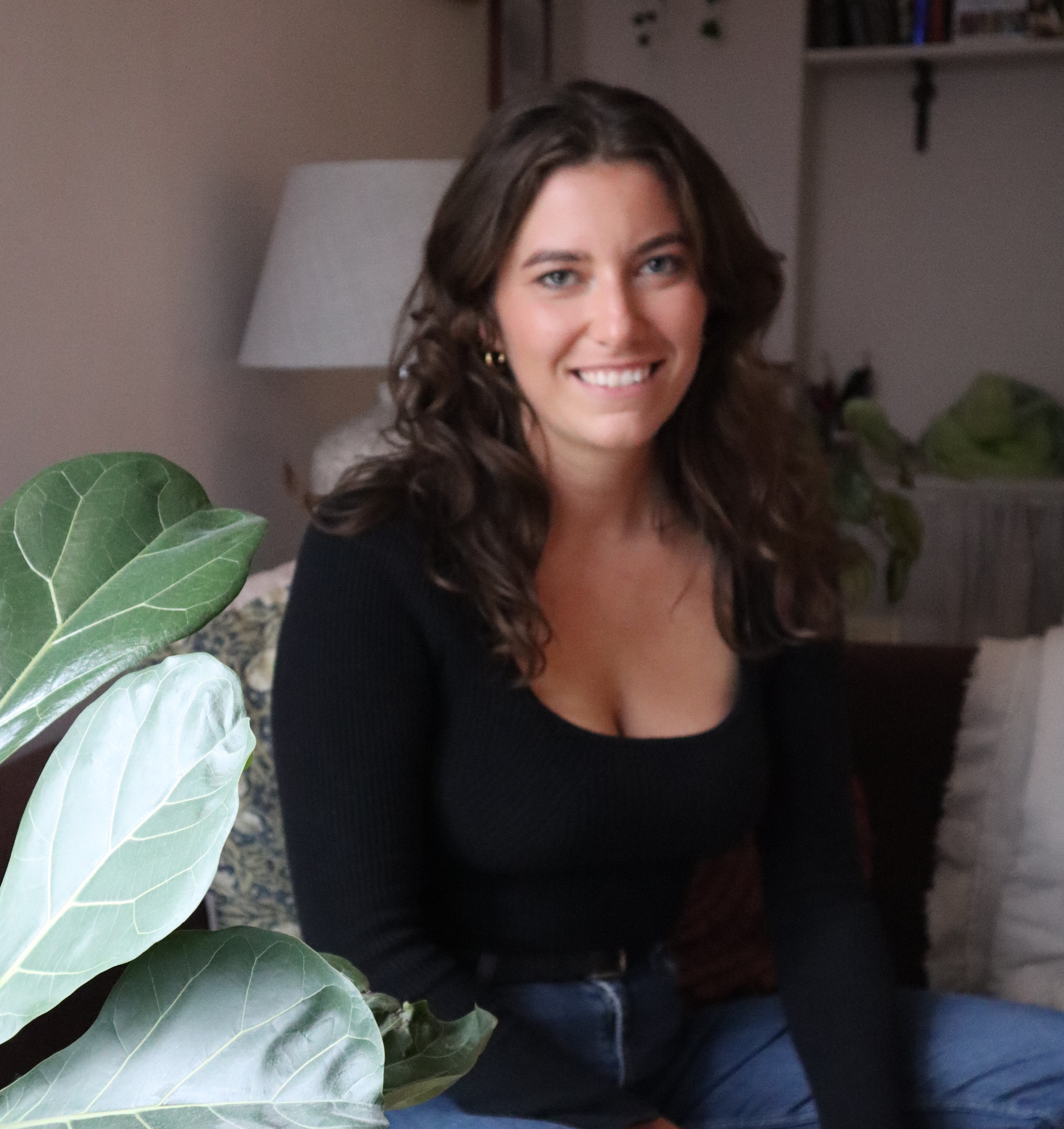
Oonagh is an interiors writer and editor. For this story, she spoke to the kitchen experts in her contacts book to find out just how to design a kitchen that prioritizes cooking.
How do you design a kitchen that's better to cook in?
1. Maximize countertop space
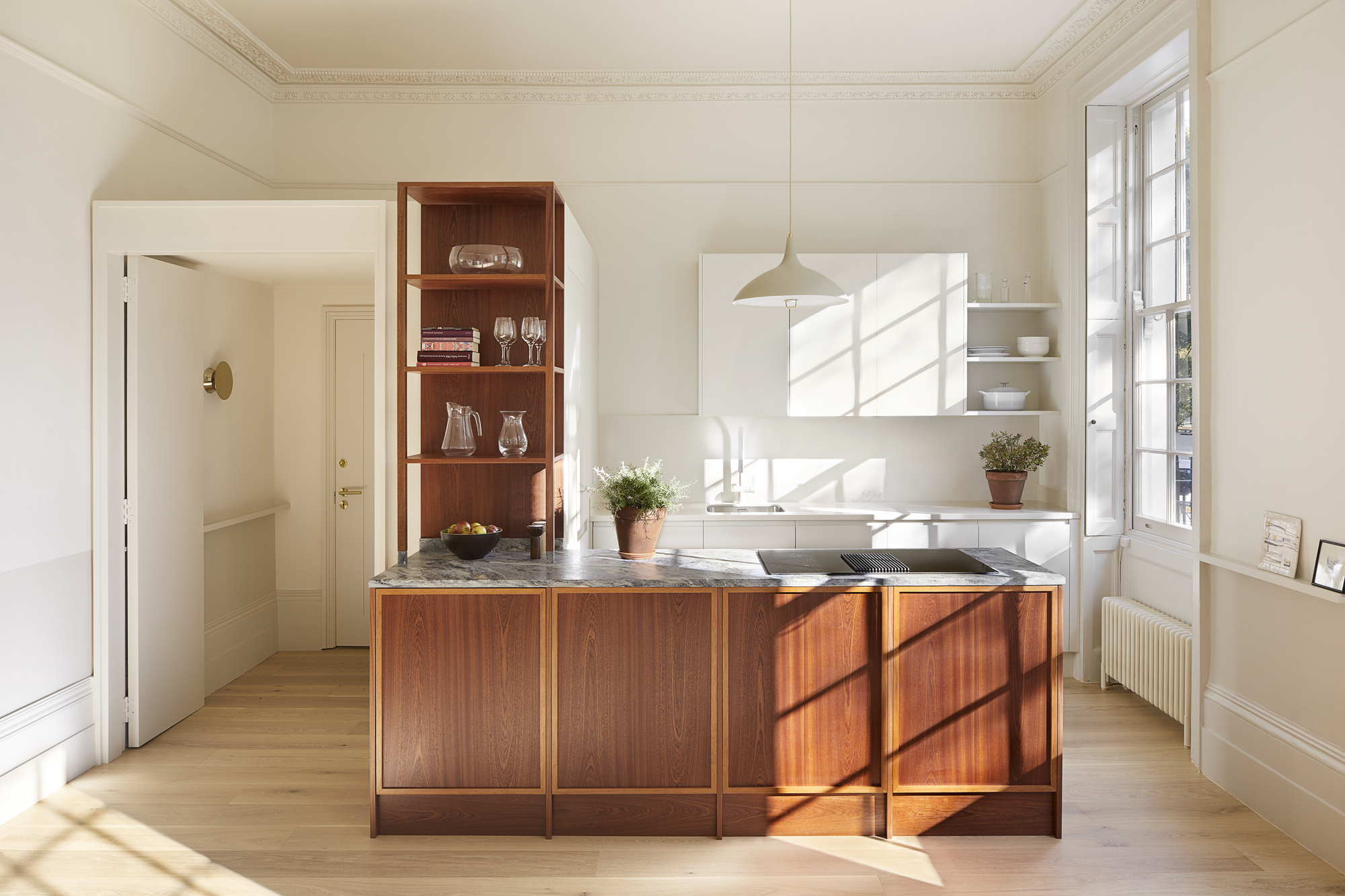
First and foremost, a sure-fire way to design a kitchen that's better for cooking in is to maximize your countertop and kitchen worktops. A home chef needs space to prep, and greater space allows you to have more creativity in the space. Even in a small kitchen, countertops are a cook's non-negotiable. From kitchen islands that double up as social spaces and prep zones, to clever kitchen peninsulas that jut out the side of a wall for extra countertop space, if you can give yourself as much countertop as possible, your kitchen is off to a good start.
Most homes are fitted with countertops that are around 25.5 inches from the wall to the edge of the counter, but some have extra room of up to 28 inches. If you can make your countertop longer, consider turning your L-shape kitchen into a U-shape kitchen, with a peninsula on the end if you can afford the space.
2. Create a good lighting scheme

Good kitchen lighting is a must in this space, and while it helps with the atmosphere and aesthetic of the space, its real selling point is how it can help the cooking process. It's a place where you'll be working to host for friends and family, using the space for chopping and cleaning, so these zones need to be well-lit.
You want a good mix of task and ambient lighting to fit the various activities. 'You want to balance functional overhead lighting with task and ambient lighting,' says John. While overhead pendant lights are aesthetically pleasing, they're not the most important light source when it comes to tasks in the kitchen. Consider LED lighting options in your kitchen, as you can hide LED strips under kitchen cupboards that will shine down on your countertop space and help you prep as you entertain. Wall lights make for a nice addition to your wall and can be twisted and bent in any direction to shine a light on whatever you're working on.
‘You want to be able to see what you’re cutting and what you’re cooking, which is why lighting over prep surfaces, including under cabinet lights and a hood over the cooktop with lights to see what’s in those pots, is key,’ says Matthew Miller of StudioLAB.
The Livingetc newsletters are your inside source for what’s shaping interiors now - and what’s next. Discover trend forecasts, smart style ideas, and curated shopping inspiration that brings design to life. Subscribe today and stay ahead of the curve.
The light of the bulb itself is also important in the kitchen, and can help the room feel warm and welcoming instead of cold and stark. This helps if you're looking to create a kitchen where your cheffing is on show to guests and you are entertaining.
All light sources have a Correlated Color Temperature and it is measured in Kelvins (k). 'The lower the figure the warmer it is. In the kitchen environment I would suggest either 2700k or 3000k,' says Darren Parnaby, senior lighting designer from Beem.
Ascoli track lighting from Lumens
The Ascoli track light allows you to highlight your kitchen's best features and focal points. The design is stylish and modern with angular track bar and cylindrical metal heads.
3. Think about your 'work triangle'
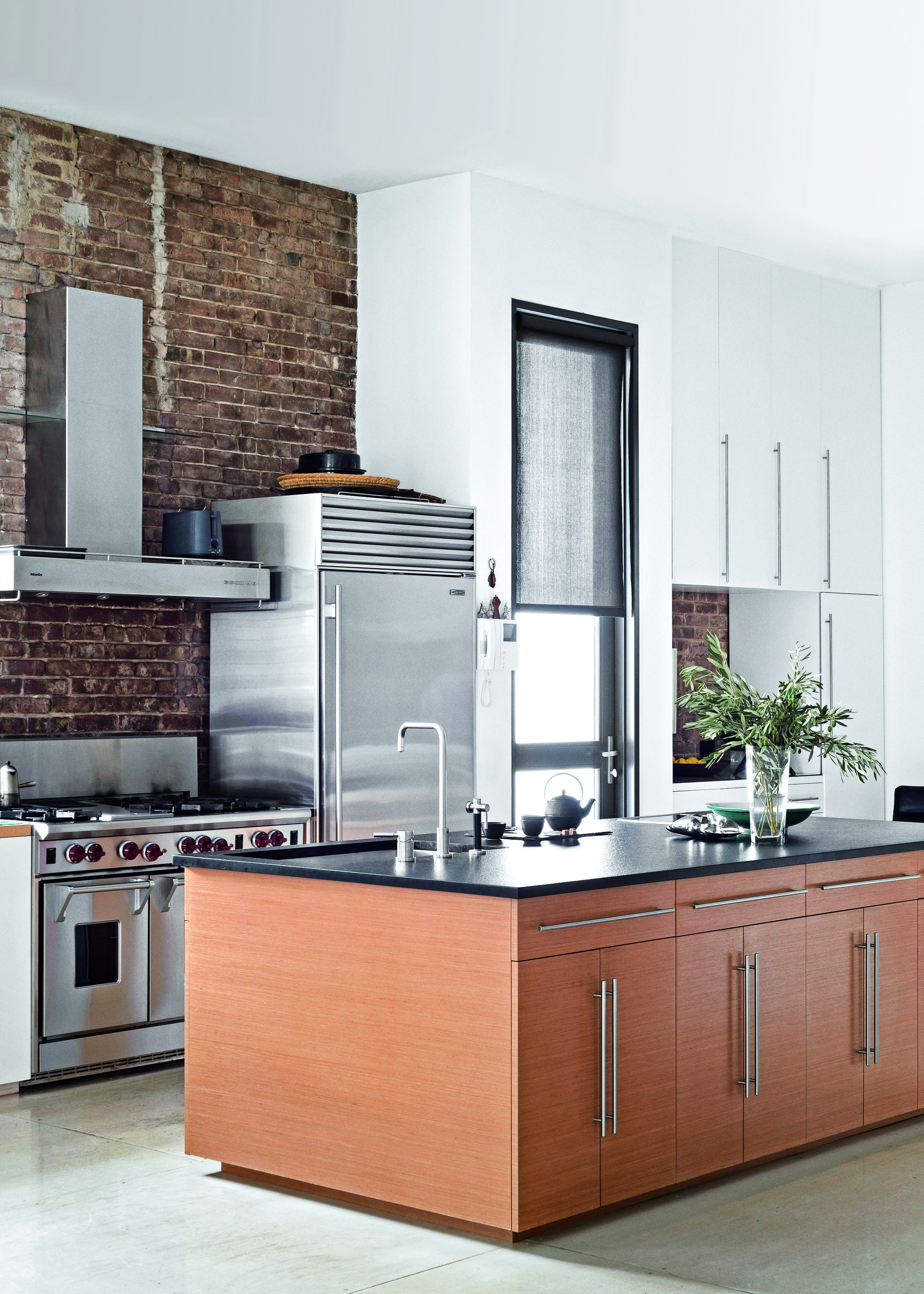
The kitchen is a place where many different tasks and elements of housework take place, so designing a well-functioning kitchen all comes down to the spaces between these zones, how they interact, and intricately planning the proximity of these areas.
'When I am designing a kitchen layout, I envision what happens when my client is moving about the space while preparing food,' says Nadia Watts of Nadia Watts Interior Design. 'What should be at arm's length? Where is the logical place to reach? And who else may be in the kitchen at the same time? Answering these questions helps determine the flow and placement of elements throughout the kitchen and allows me to design accordingly.'
John Lum refers to the distance between the fridge, the prep and the cook areas as the 'work triangle'. The kitchen work triangle is used to determine kitchen layouts by looking at the primary tasks and where they are carried out - usually the cooktop, sink and fridge. You ideally want equal distance between each of these spaces and for nothing to obstruct the flow. 'We try to optimize the work triangle and plan accordingly,' says John. 'Locating separate under-counter wine refrigerators or refrigerated drawers for children’s snacks — away from the main cooking triangle — can minimize cross-traffic conflict.'
Think about what belongs near to each point in the triangle to. ‘Other items such as a microwave should be close to the fridge since you’re more than likely pulling out something cold to reheat,’ adds Matthew from StudioLAB. Elsewhere, you want a drying rack near the sink and the spices accessible near the hob. Break your kitchen into these three points and plan outwards.
4. Consider a working pantry
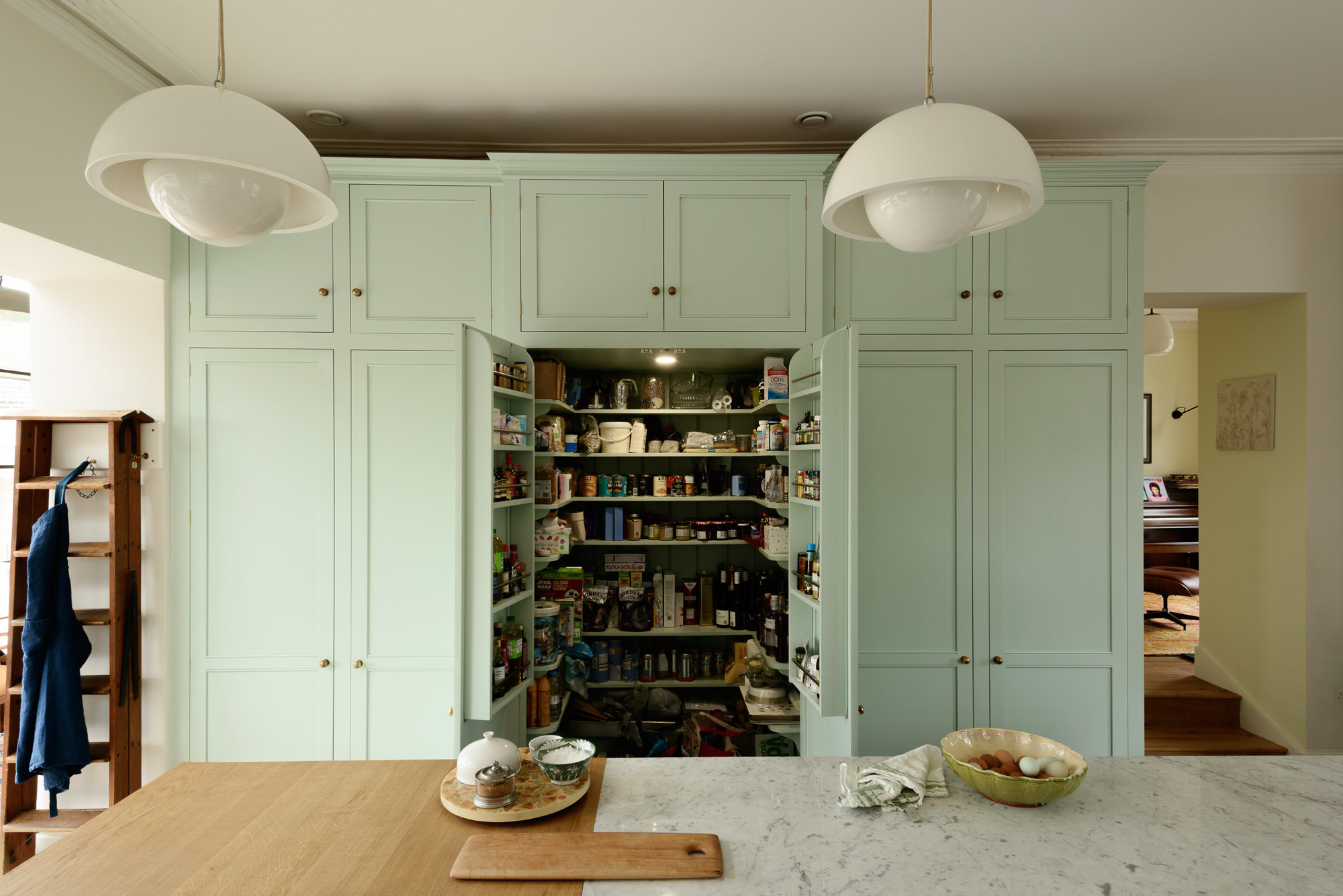
If space allows, a pantry is a good option for a kitchen, minimizing the clutter in the main space and allowing you to store dried foods and jars in a designated zone in an organized way, and not taking up crucial space in your main entertaining area.
'A working pantry is a great use of space because not only does it store pantry items and kitchen appliances, but it also serves as a prep area that can be hidden at the ease of closing the pantry door,' says Amy Forshew, founder of Proximity Interiors.
There are different options for your pantry too. You might want a sliding door system or soft fabric curtain to shut your pantry out of sight, while a free-standing piece of furniture might make a better idea if you are lacking in space. Remember to light your pantry, no matter whether it's a smaller side room or a freestanding piece, this will all help the cooking process be as smooth and streamlined as possible.
5. Organize the clutter
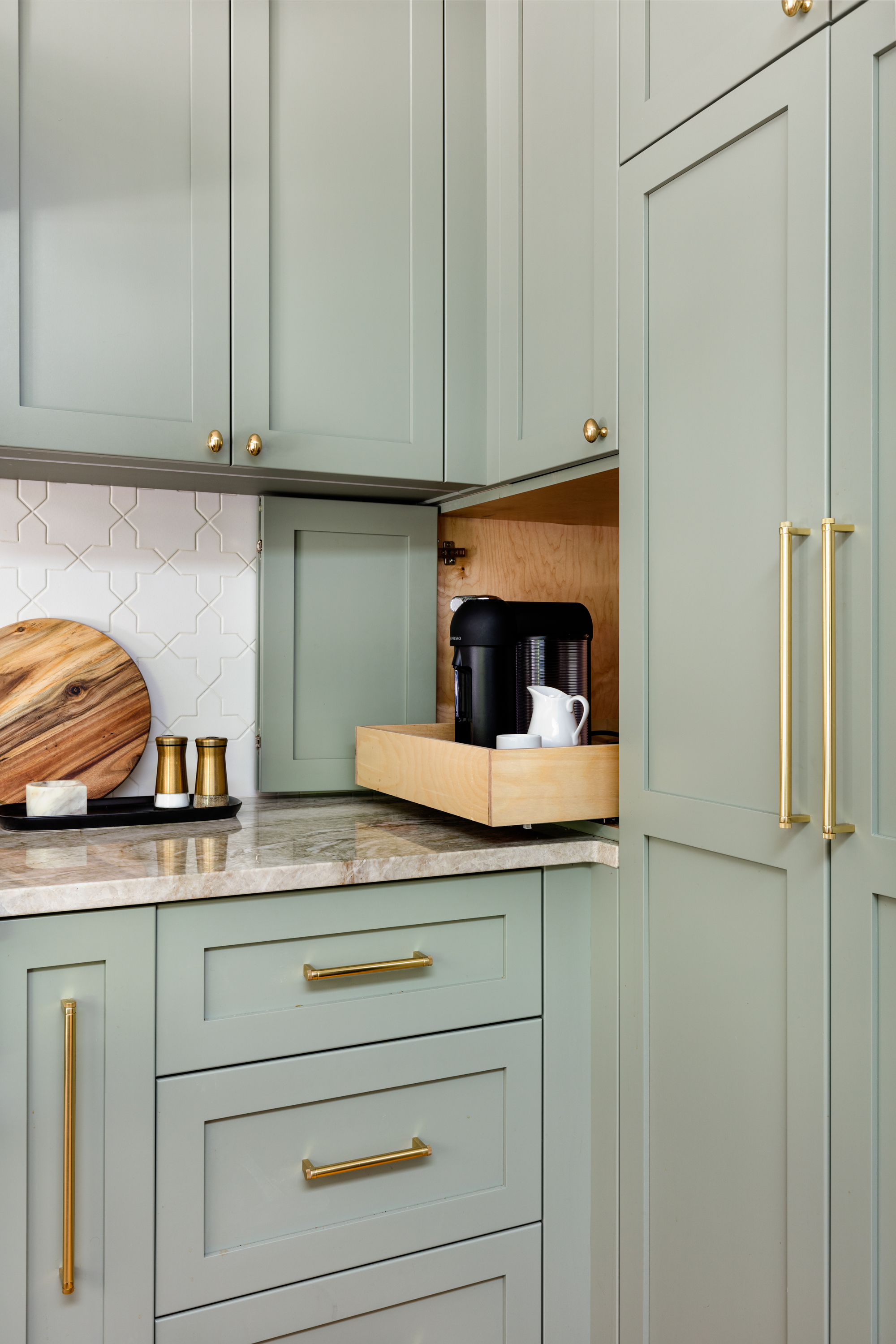
Planning for clutter is also super important in the kitchen. The cooking process is messy and it's part of the fun. It’s not about keeping everything neat, it's about thinking how mess can be cleaned up as easily as possibly afterwards. 'Appliance garages that allow easy access to everyday appliances, such as coffee makers and toasters, can hide some of the clutter,' says John, 'while open shelves and cubbies can frame the chaos so that the kitchen still looks orderly,' recommends John.
'We utilize appliance garages any time we have an open kitchen,' says architect Megan Blaine, co-founder of Blaine Architects + Marshall Interiors . 'They keep the kitchens looking clean and tidy, while not sacrificing function.'
6. Make sure you have deep drawers for pots and pans
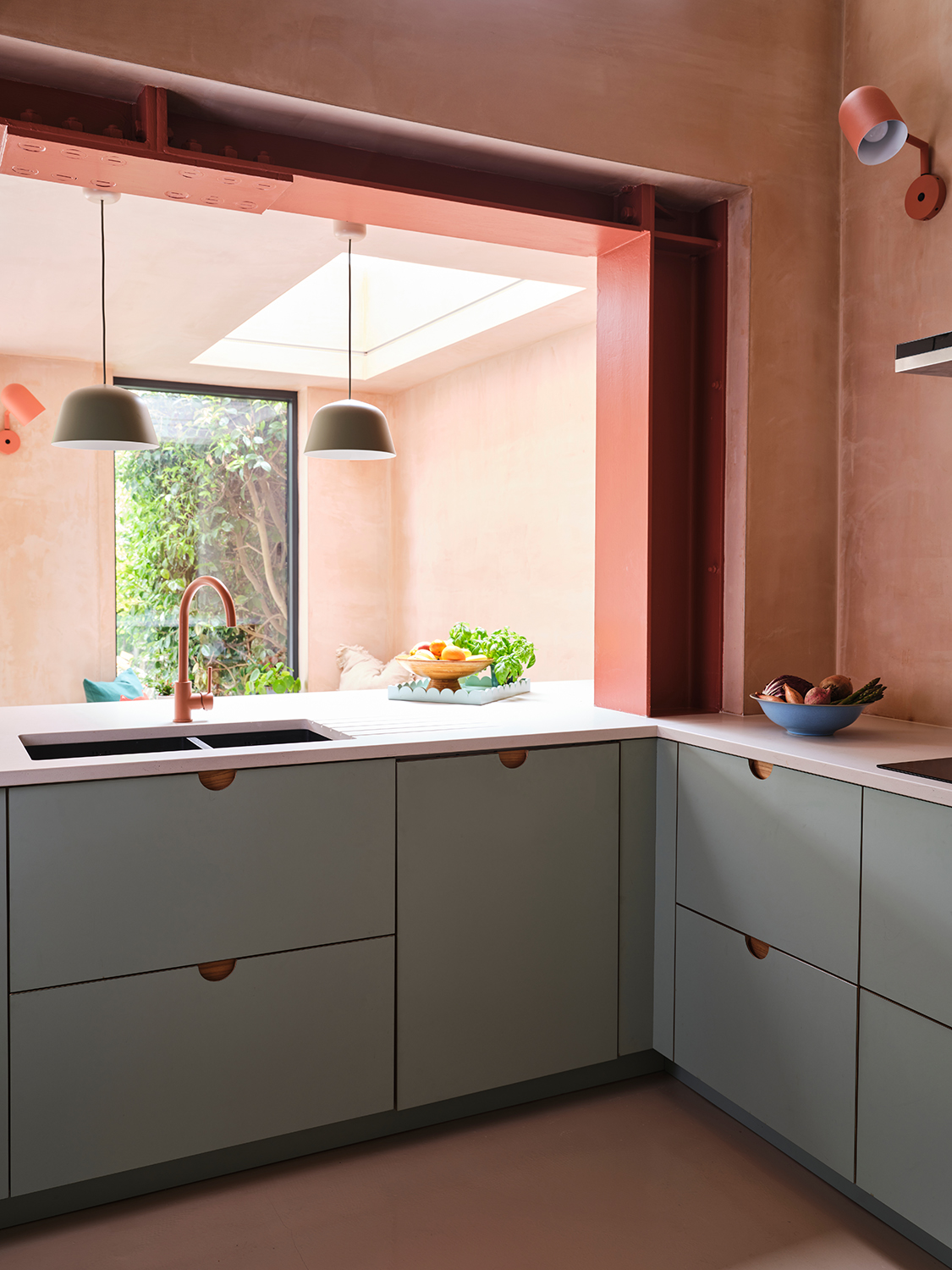
When planning and organizing your kitchen drawers, try and prioritize drawers that fit in all your favorite cooking necessities. There is no use planning a kitchen with cupboards that don't fit saucepans, so go for drawers with extra depth to accommodate those pots and pans you'll need for the cooking process. Drawers are most commonly around 10 inches high with one slimmer one at four inches high. 10 inch deep drawers are better for those baking bits and pieces.
Alternatively, a lower cupboard can be divided with one shelf so you can stack your pots and pans and larger kitchen items.
7. Really consider the type of kitchen faucet you go for

The kitchen sink is an important element of your kitchen, and getting the design right will help the flow and make a space that's better for cooking in. During the design stage, think about where in the kitchen your sink goes - is it on an island, facing your guests, or does it take up part of your countertop space. Think about organizing the clutter that gathers in your sink area. A larger sink area and a dedicated zone for dishwashing means visual mess can be kept off the main countertops.
During the design stage, consider investing in a hot water tap, these use up a lot less electricity and free you up some space where your bulky kettle normally sits. This gives you more countertop space which we already know is important. The arc of your kitchen faucet normally falls around eight to 10 inches high but think about where your cabinets sit, and if it is too high and bumps into kitchen cabinets, you might want to drop it to around three inches. A faucet that has a spray nozzle is also good for the cooking process, helping you clean easier and with more force.
8. Keep utensils close to hand
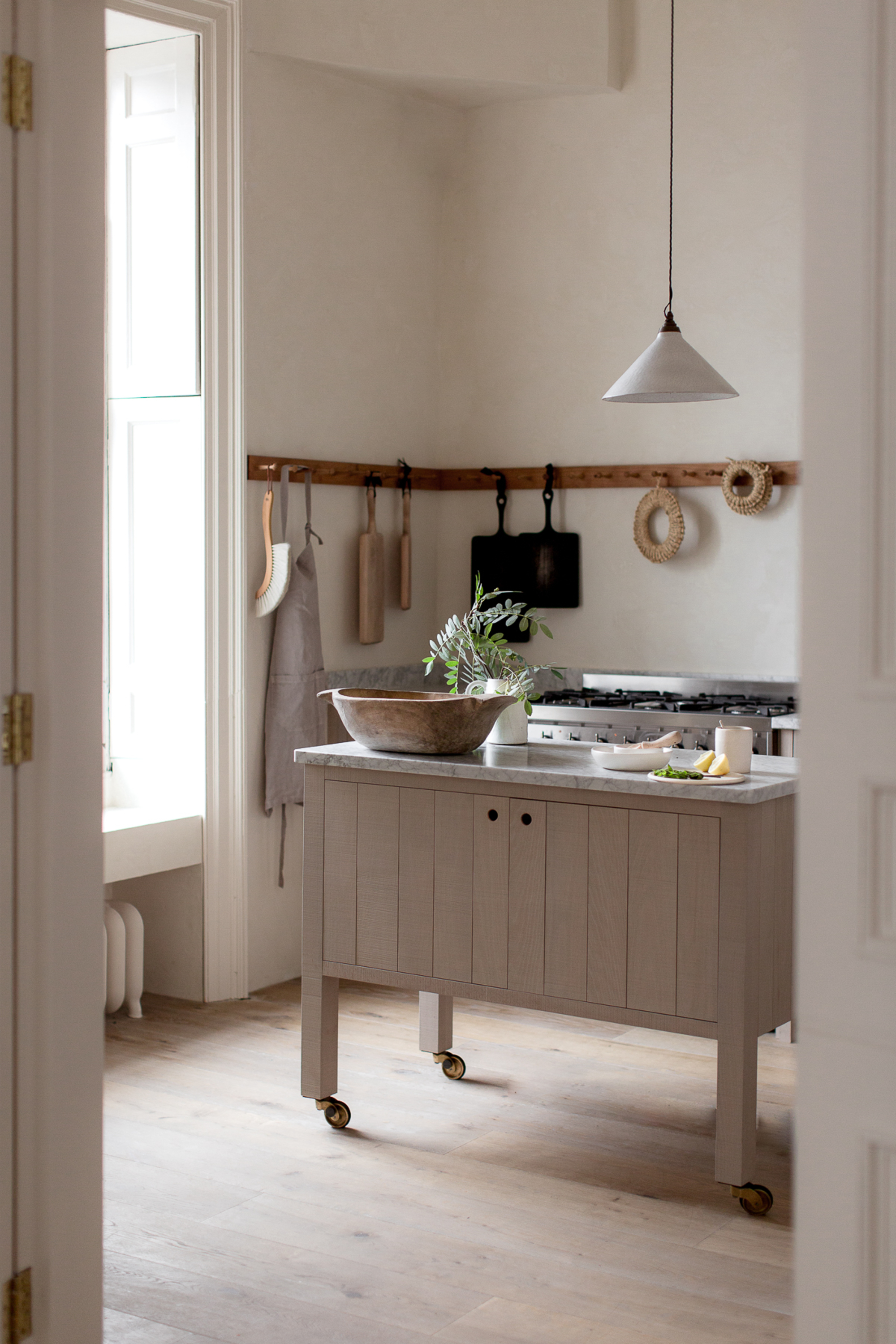
Another important factor when bearing in mind design in the kitchen is also about those everyday utensils 'Keep utensils close to hand,' advises interior designer, Benji Lewis. There is no use having wooden spoons, spatulas and ladles on the other side of the kitchen, so make sure you have designed a space that is both aesthetic and easily accessible.
You can buy large pots that sit by your cooking station or have a drawer nearby so you're never caught short. 'A hanging rail or kitchen shelf with hooks behind the stove work well,' says Benji, using the wall for extra space for storage.
9. Consider what type of hob you want
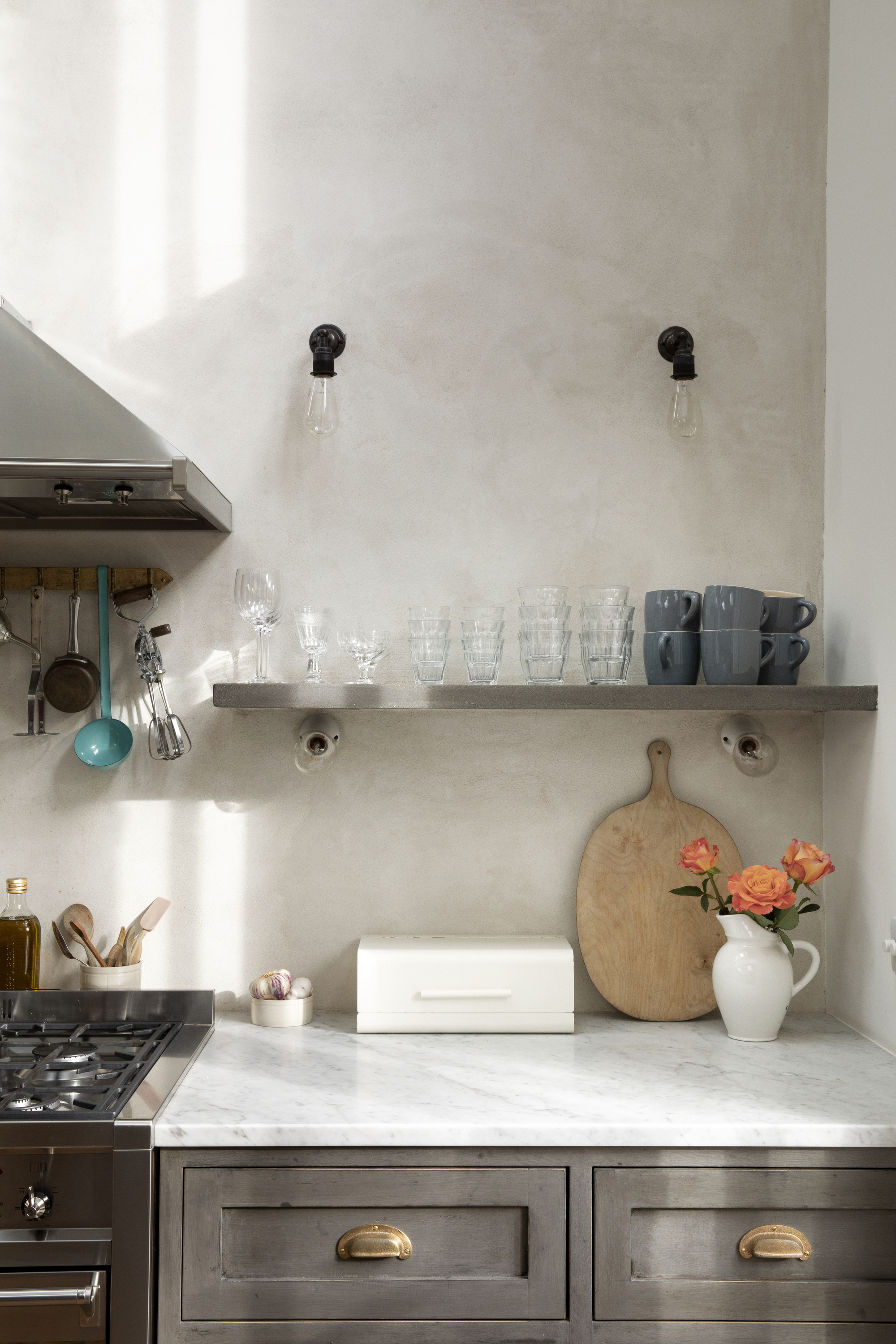
Designing a kitchen to have the right hob is key. 'You need to think hob versus range, gas versus induction, aga versus tepan,' says Hugh Leader Williams, designer at Blakes.
'This is normally relatively easy to resolve as it is largely informed by the type of food most regularly cooked. People who value quick intense heat and like to cook Asian style food will likely prefer to cook with gas and need good strong overhead extraction like a Westin hood. People who cook less often or cook more European-inspired food tend to like induction hobs that can get away with more subtle downdraft extraction like that offered by Bora,' says Hugh.
Clients who love to cook socially and entertain while preparing food tend to like an induction hob on a modern kitchen island as they can chat to their family or guests who are seated at the island. For others, concentration is key so a defined cooking space with the hob on the back wall run of a kitchen gives them the ability to have their back to the room. After the cooking device has been determined, the layout flows from here.

Former content editor at Livingetc.com, Oonagh is an expert at spotting the interior trends that are making waves in the design world. She has written a mix of everything from home tours to news, long-form features to design idea pieces, as well as having frequently been featured in the monthly print magazine. She is the go-to for design advice in the home. Previously, she worked on a London property title, producing long-read interiors features, style pages and conducting interviews with a range of famous faces from the UK interiors scene, from Kit Kemp to Robert Kime. In doing so, she has developed a keen interest in London's historical architecture and the city's distinct tastemakers paving the way in the world of interiors.
