This industrial style London home featured in Livingetc is up for sale
The multi-level home has seriously cool credentials
The Livingetc newsletters are your inside source for what’s shaping interiors now - and what’s next. Discover trend forecasts, smart style ideas, and curated shopping inspiration that brings design to life. Subscribe today and stay ahead of the curve.
You are now subscribed
Your newsletter sign-up was successful
An Edwardian townhouse with "incredible creativity and spatial ingenuity" has gone on the market in London for £1.65 million.
The home is located within Camberwell’s Minet Conservation Area, and was designed by architect David Money as his own home.
See Also: Explore The Weekend's breathtakingly chic home
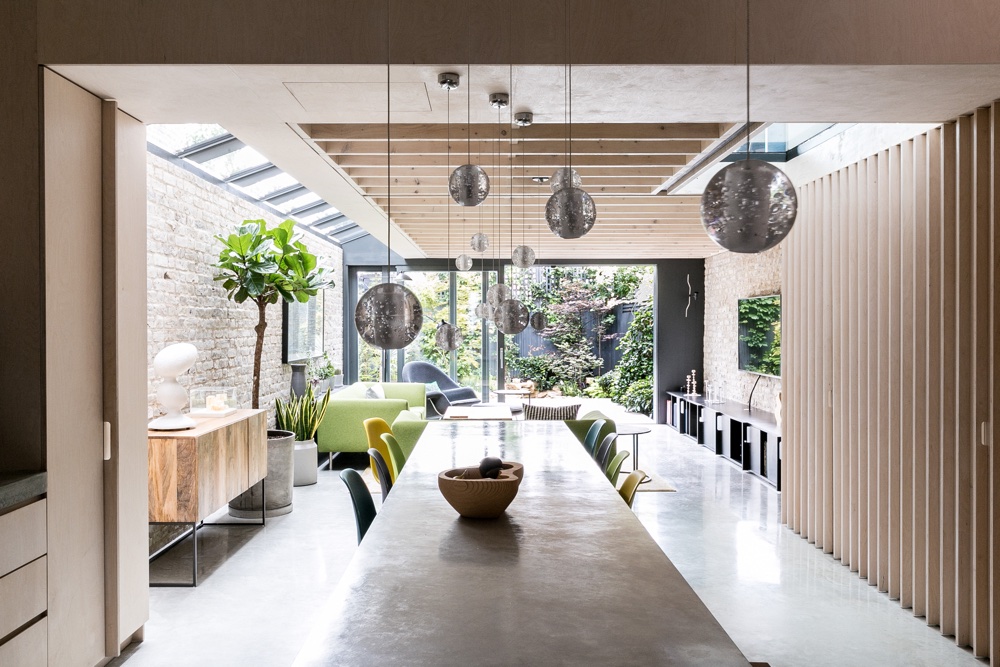
If you feel like you recognise the uber-cool raw, reclaimed interiors, your eyes are not deceiving you as the stunning home featured on the pages of Livingetc in 2018.
The home is now for sale with The Modern House, and offers a dynamic series of levels and spaces over 2,250sq ft of accommodation.
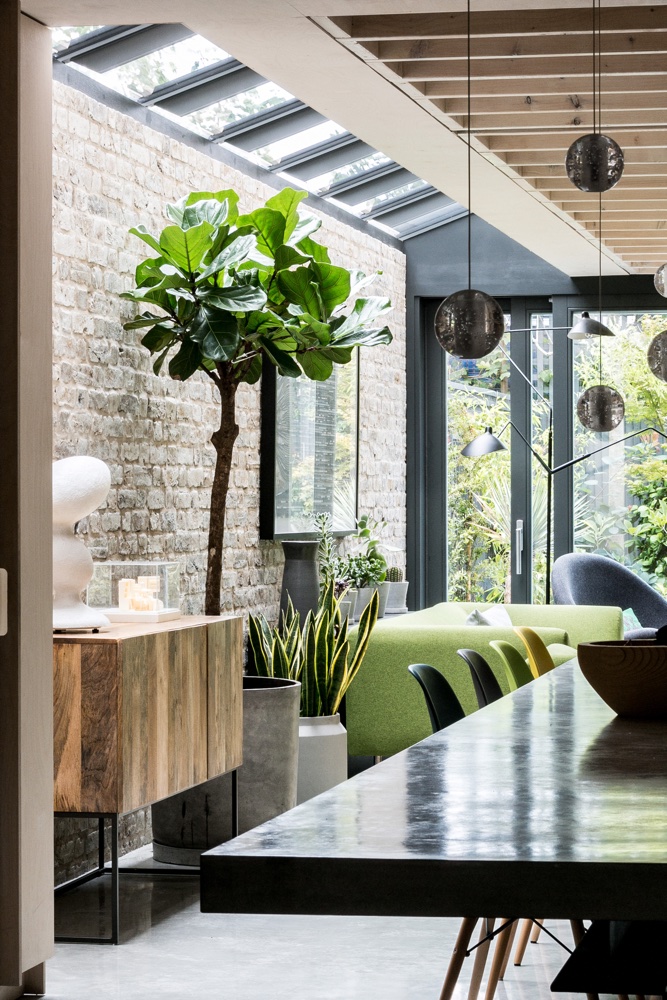
The home is flooded with light thanks to the entire structure being built from the ground up. Without major alteration to the building, the ground floor was lowered and the structure supported by steel joists, creating diverse spaces.
The entire look of the interiors revolves around the use of exposed and reclaimed materials. The whole rear of the house was rebuilt with the same bricks salvaged from the demolition. Party walls have been exposed and softened with a light wash and pointing that gives the impression of stone. Ceiling joists above are left exposed to tell the story of the re-invented structure and to eke out every inch of the already towering ceilings.
The Livingetc newsletters are your inside source for what’s shaping interiors now - and what’s next. Discover trend forecasts, smart style ideas, and curated shopping inspiration that brings design to life. Subscribe today and stay ahead of the curve.
See Also: Before and after - a dated family kitchen gets a fresh new look
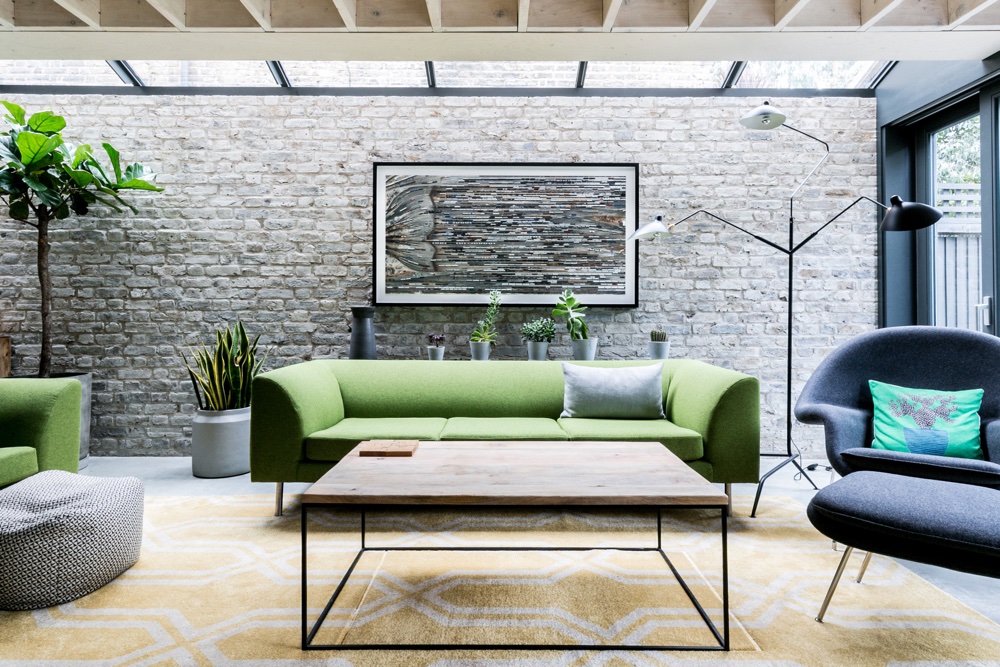
In the kitchen, premium birch ply creates elegant, pared-back cabinets, and also makes for the majority of joinery throughout the house.
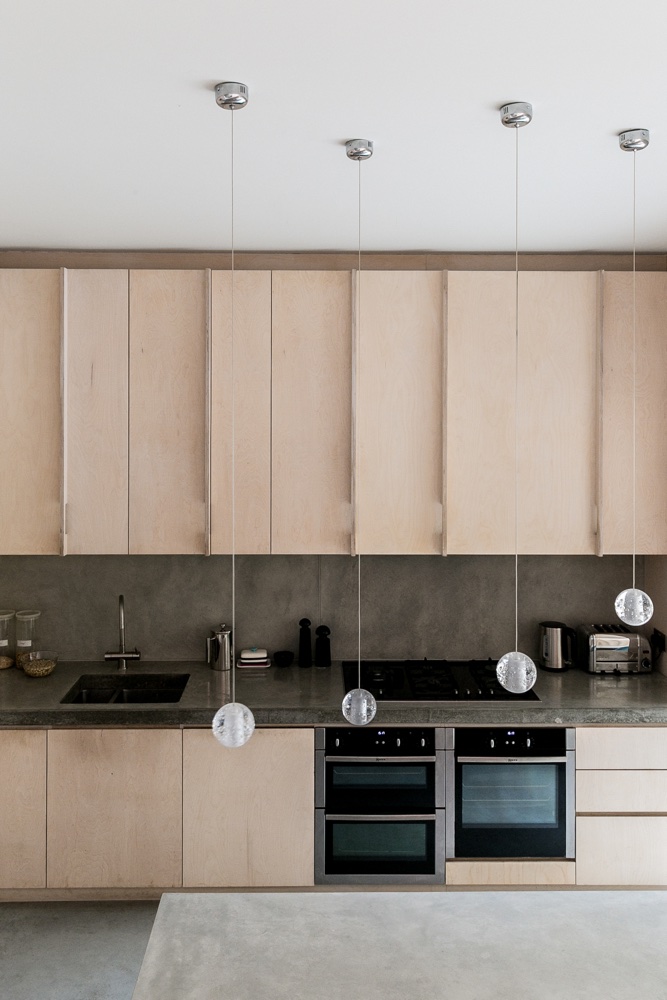
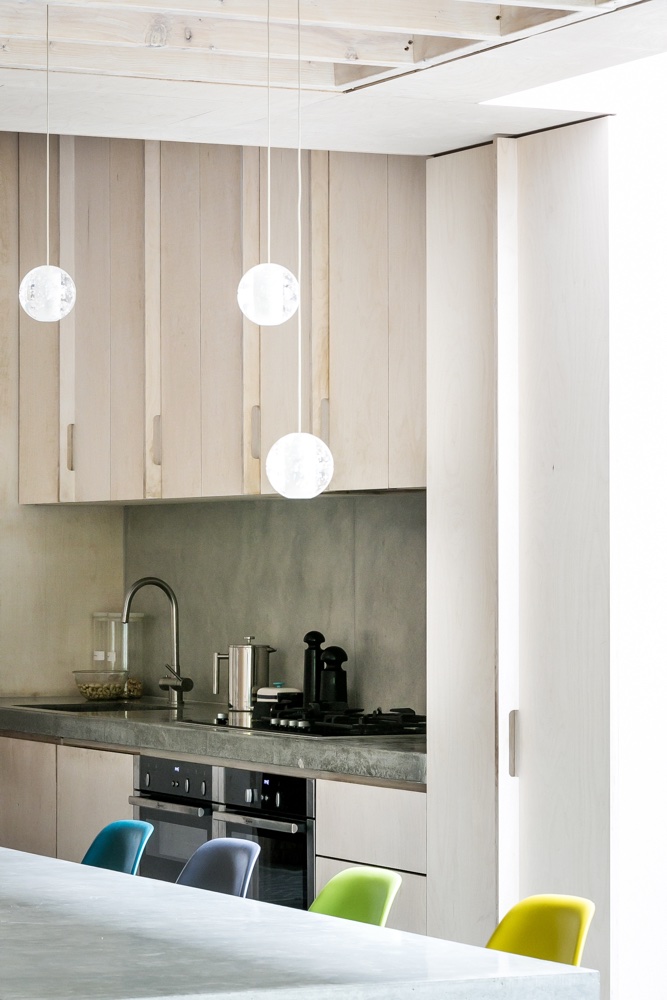
The birch ply is seen on the striking staircase, where the ply balustrade is seamlessly integrated into the side panelling, concealing storage for utilities and bikes within. Plenty of further useful storage can be found at basement level. The clever birchply stairway conceals a laundry area, bike store and entrance to the cellar behind its panelling.
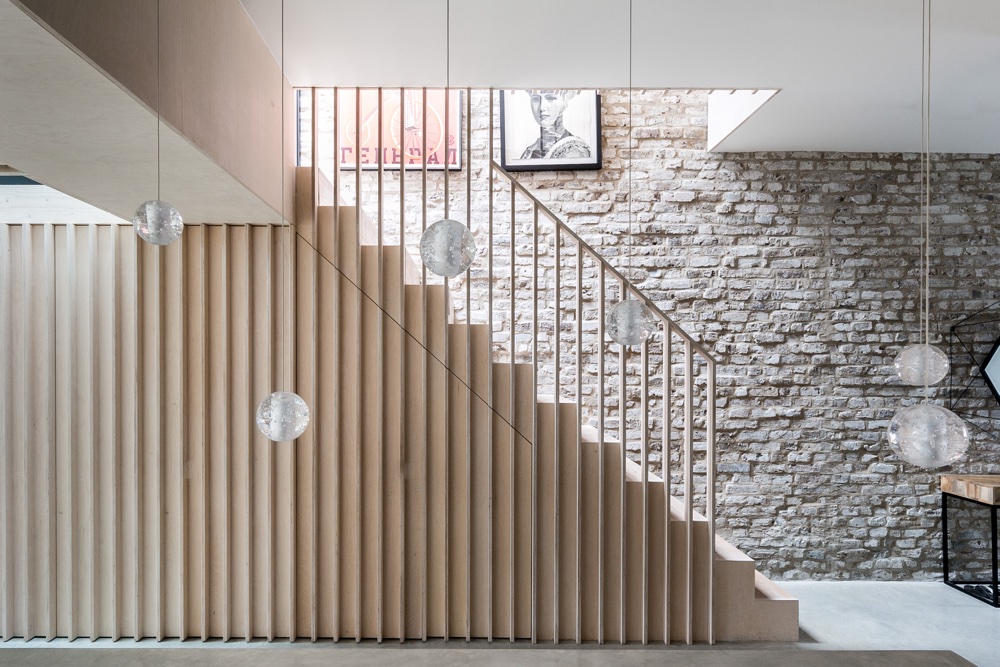
The show-stopping dining table is a concrete structure that levitates above the screed floor, supported by a piece of steel that rises from the foundations. It fits 16 people for a perfect party piece or family get-together.
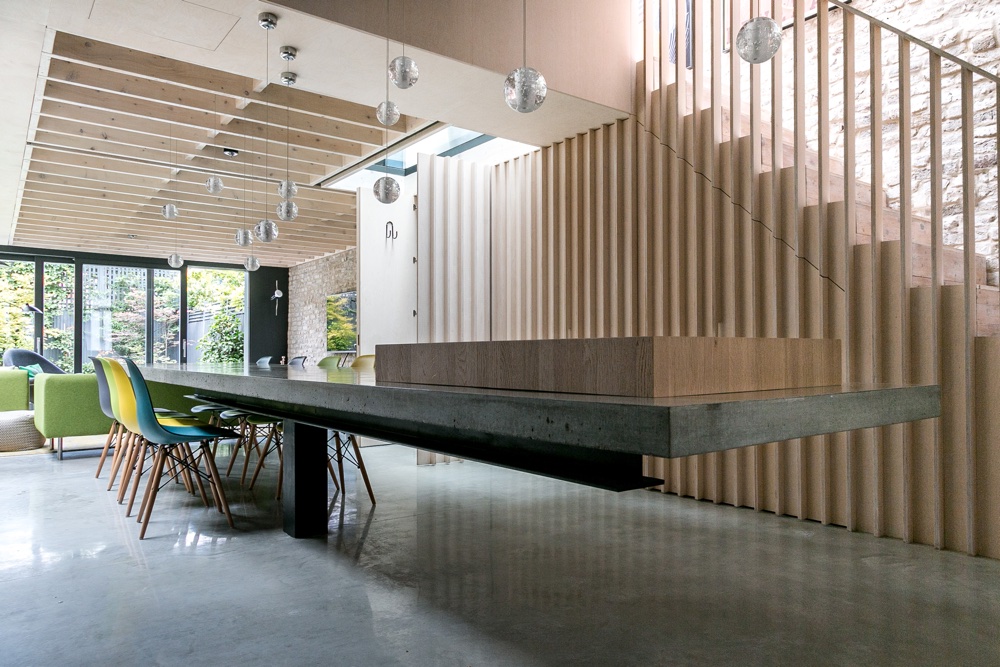
Next to the kitchen is a light-filled side return that has sliding doors leading out on to a decked private garden.
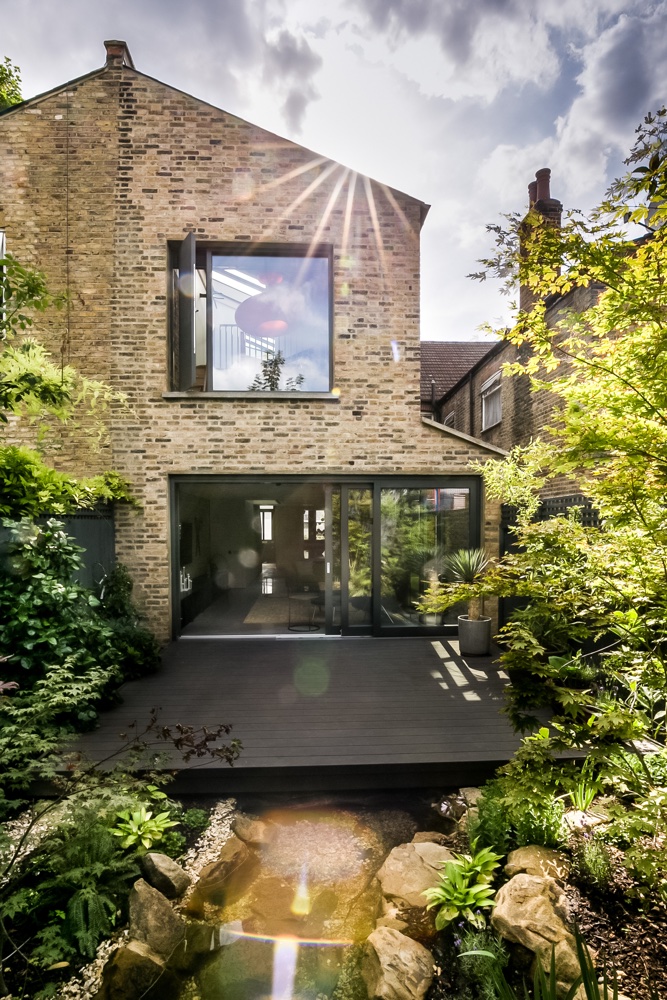
At the front, the traditional reception room has been retained as a study, quiet living room and occasional guest bedroom.
See Also: Matt Damon's lockdown home is available to rent
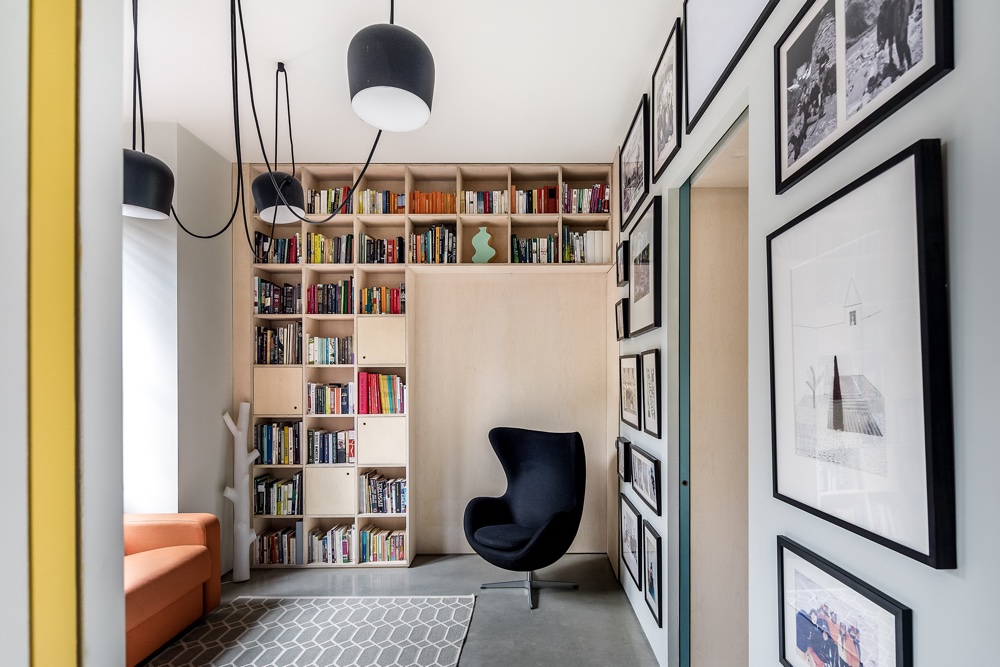
At the back of the house is the main bedroom, with a picture window looking over the garden and beyond. A soaring mono-pitch vaulted ceiling allows space for plywood paddle-steps up to a large mezzanine, currently used as a gym.
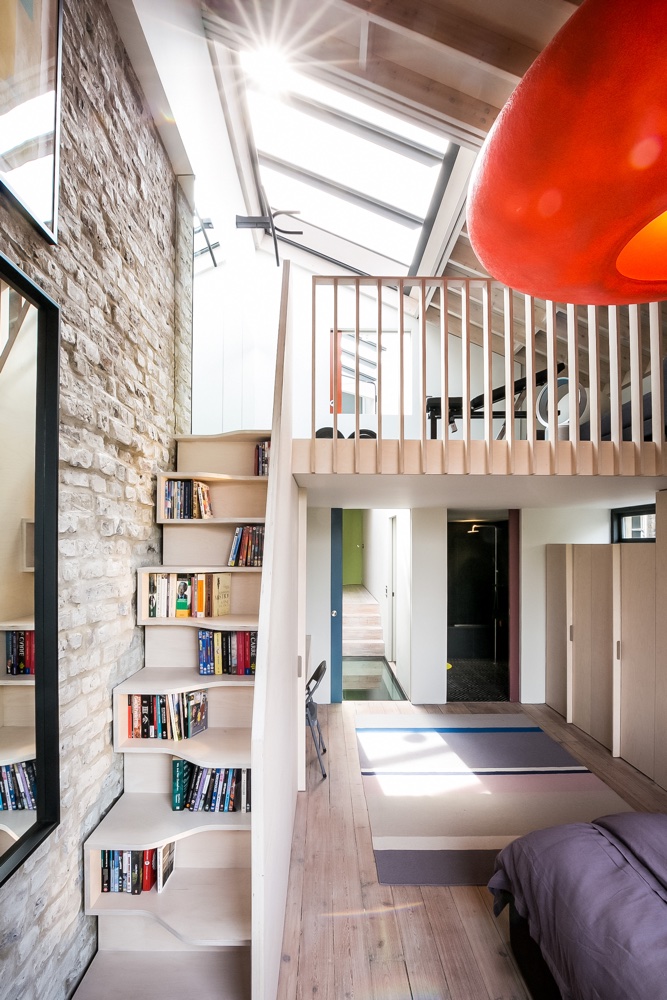
The house was designed to accommodate four adults sharing, and as such, allows for several autonomous and private spaces throughout; particularly useful for those households increasingly working from home.
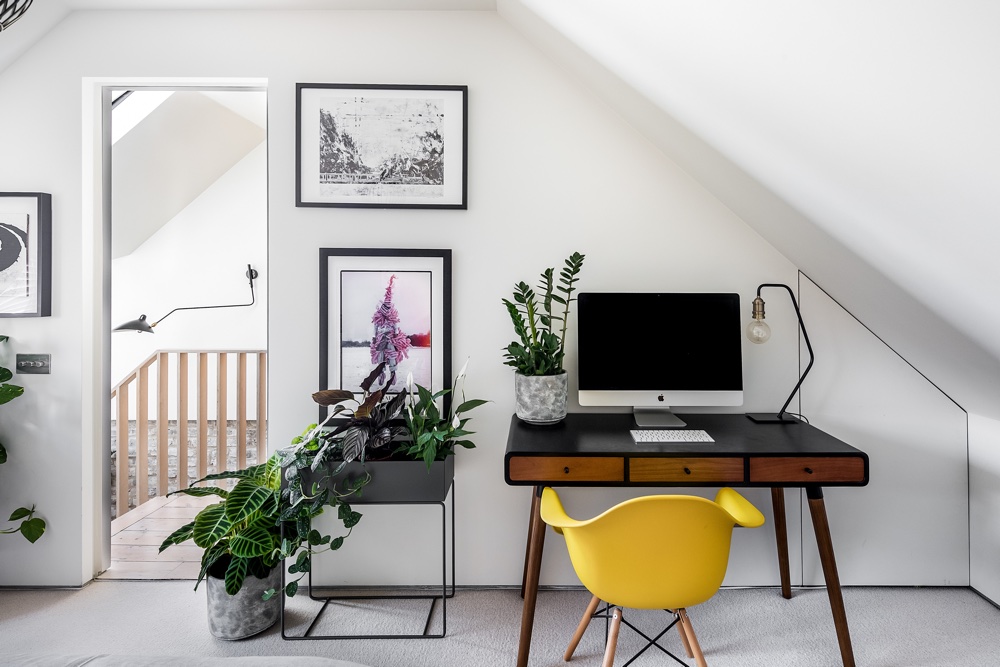
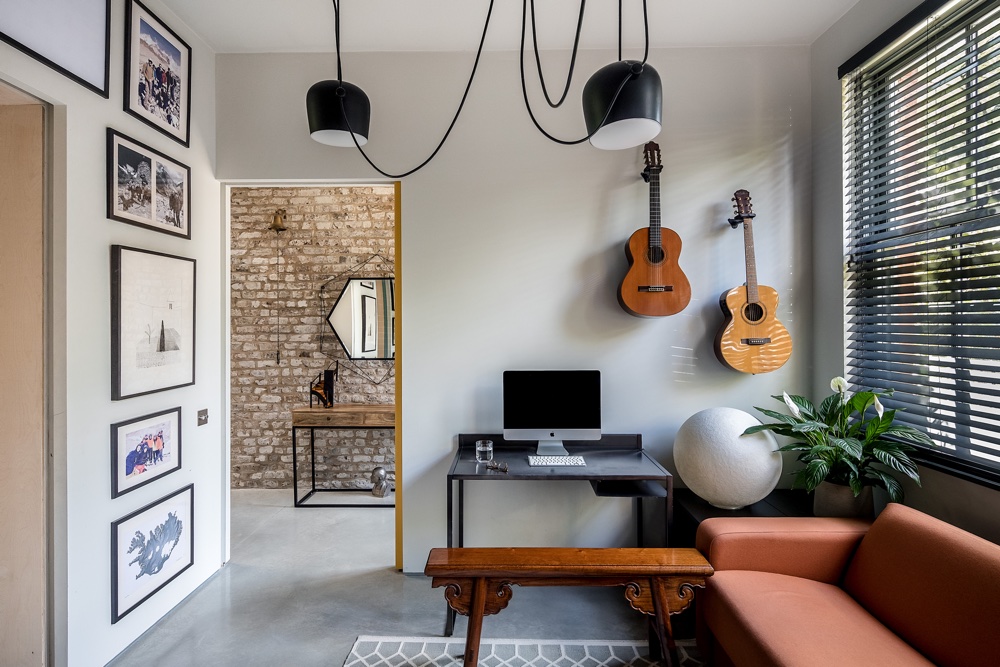
Ruth Doherty is a lifestyle journalist based in London. An experienced freelance digital writer and editor, she is known for covering everything from travel and interiors to fashion and beauty. She regularly contributes to Livingetc, Ideal Home and Homes & Gardens, as well as titles like Prima and Red. Outside of work, her biggest loves are endless cups of tea, almond croissants, shopping for clothes she doesn’t need, and booking holidays she does.