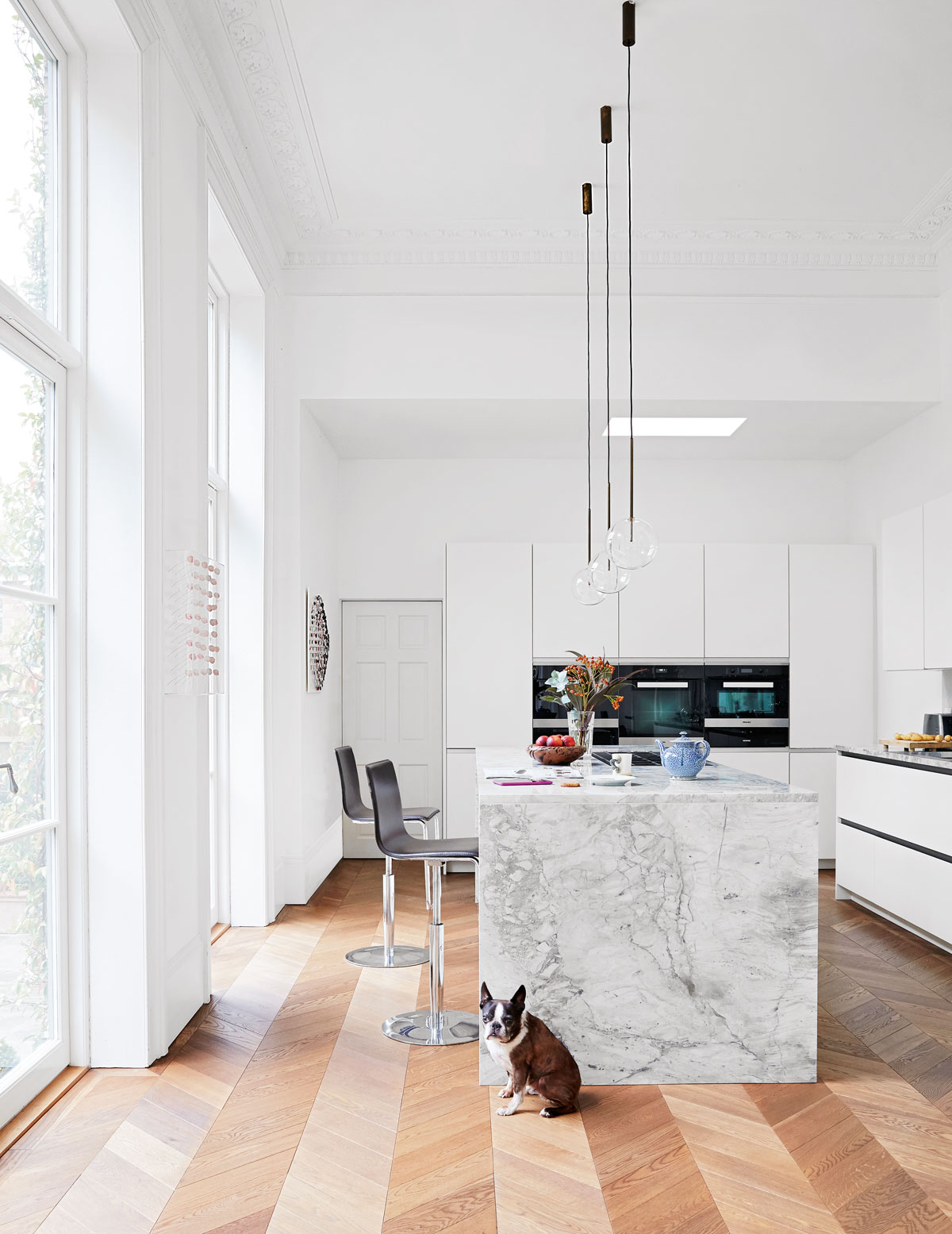
THE PROPERTY
A two-storey Victorian house in west London, built in 1860. The modern home comprises a living room, kitchen-diner, studio and WC on the ground floor, with four bedrooms (two en suite) and a bathroom upstairs.
KITCHEN
The kitchen is without doubt the pièce de résistance of this home.
The clean lines and minimal looks of the cabinetry are softened by the rich, textural warmth of herringbone oak floors and the energetic patterning of a white Quartzite worktop and kitchen island. TheQuartzite imitates the feel of marble, but it is much more hard-wearing.
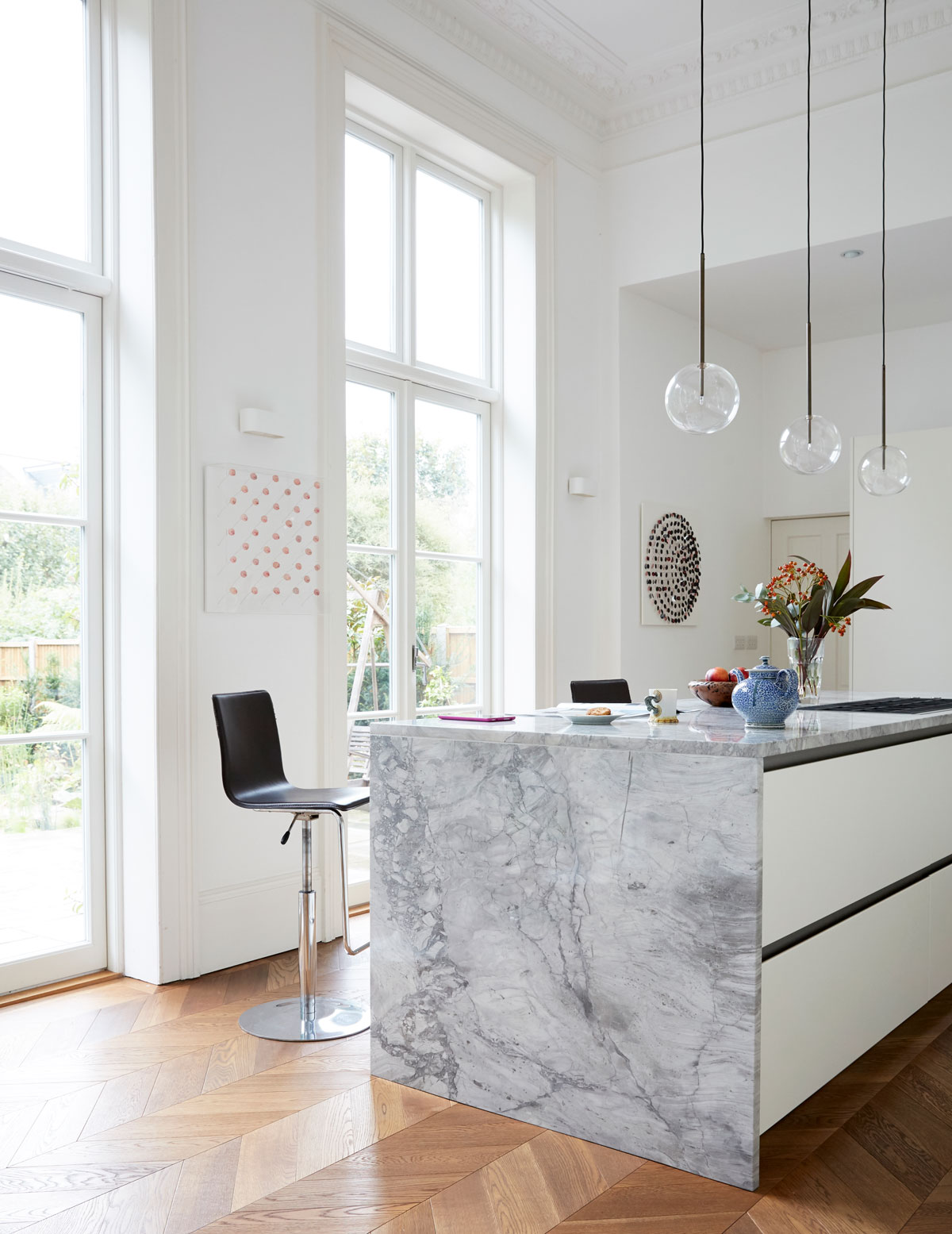
Double-height paned French doors were installed rather than sliding bi-folds to avoid the space feeling too modern.
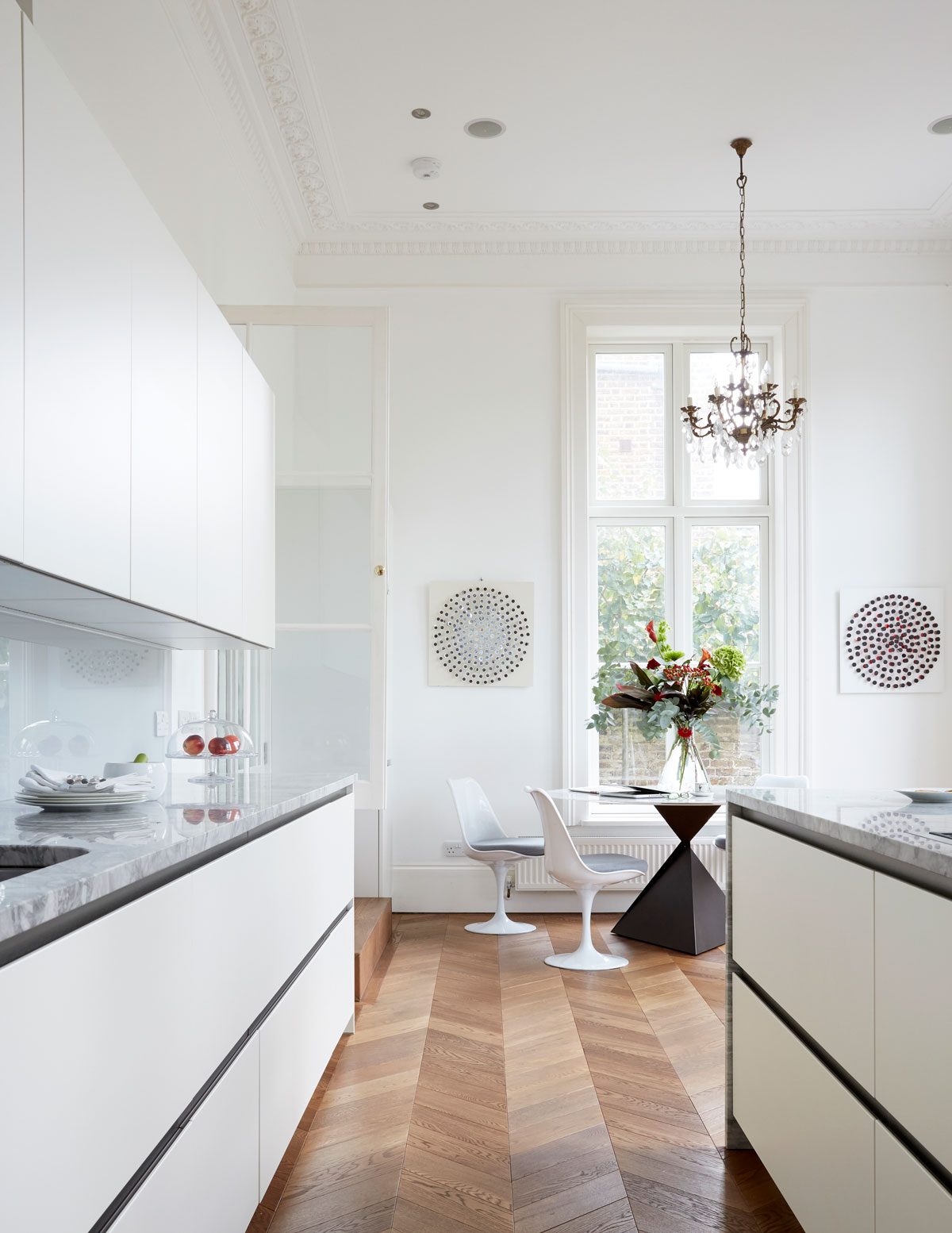
DINING AREA
Double-height French doors allow light to flood into the dining space (pictured top), creating a low-key luxe style.
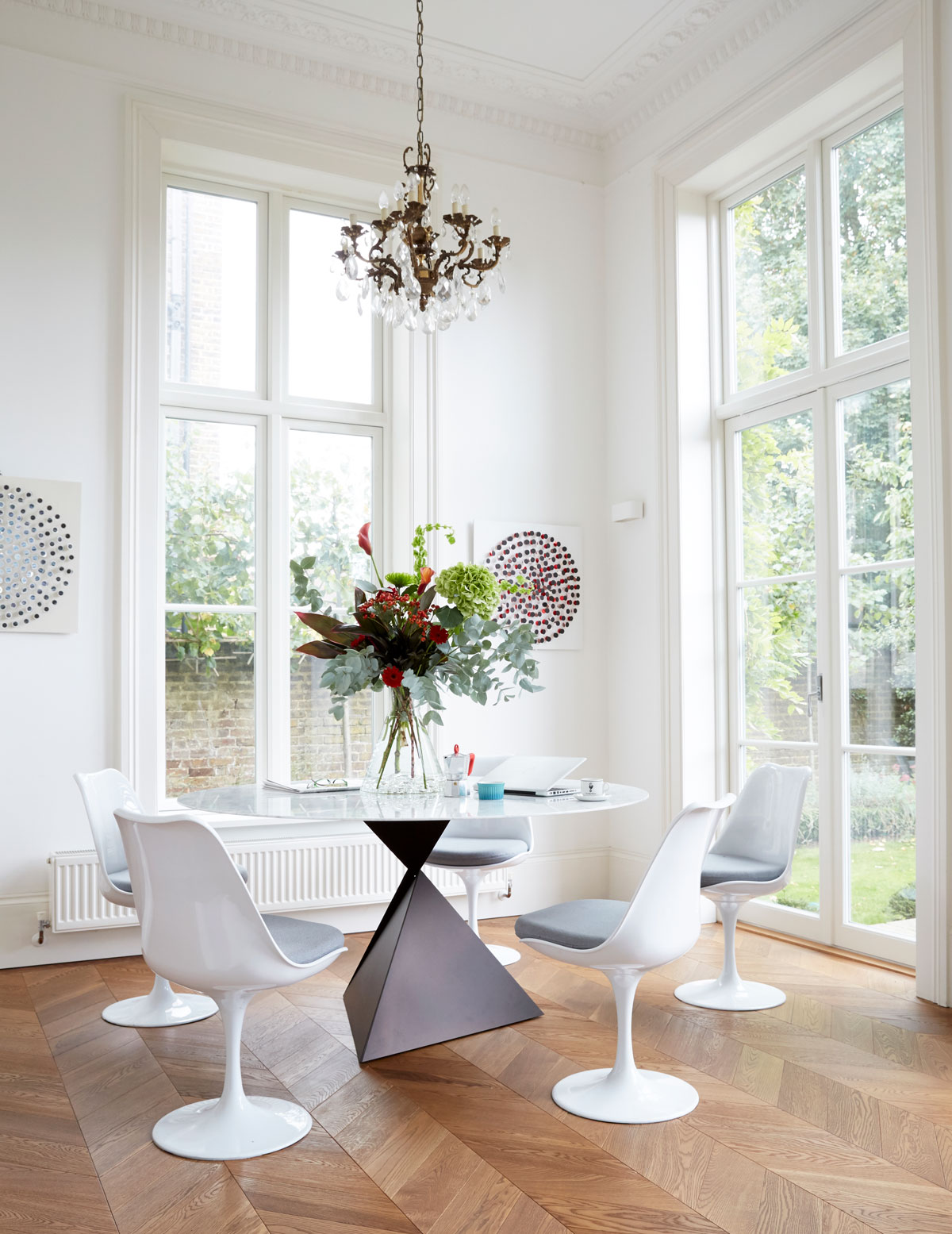
LIVING ROOM
This classic double-fronted 19th-century house in a leafy suburb of west London has unusual proportions. It's only one room deep, but very wide.
The Livingetc newsletters are your inside source for what’s shaping interiors now - and what’s next. Discover trend forecasts, smart style ideas, and curated shopping inspiration that brings design to life. Subscribe today and stay ahead of the curve.
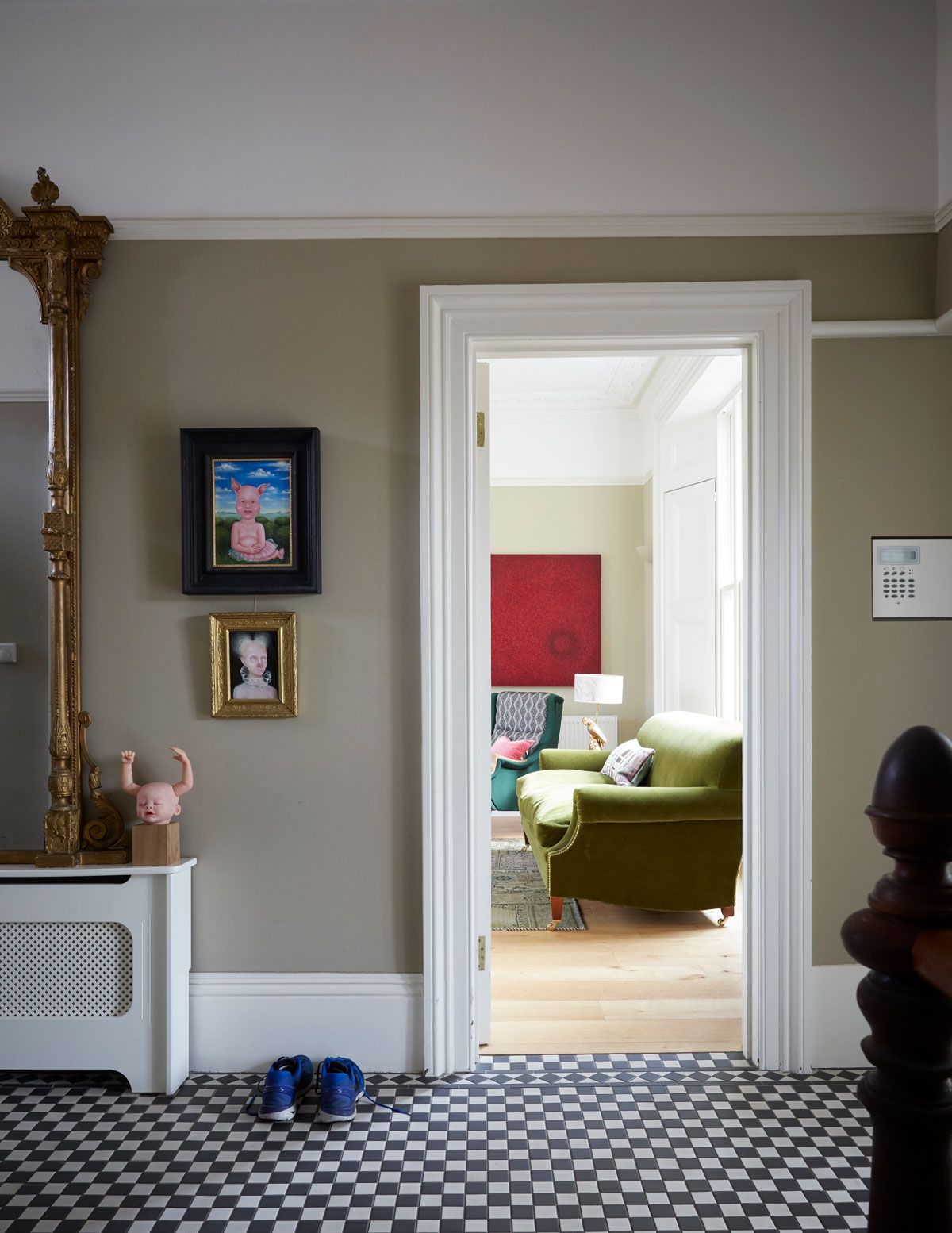
With its south-facing garden, tumbledown conservatory at the back – complete with a resident 150-year-old vine originally from Hampton Court – there was enough space to build a two-storey kitchen, bedroom and bathroom extension that wouldn’t affect the light quality.
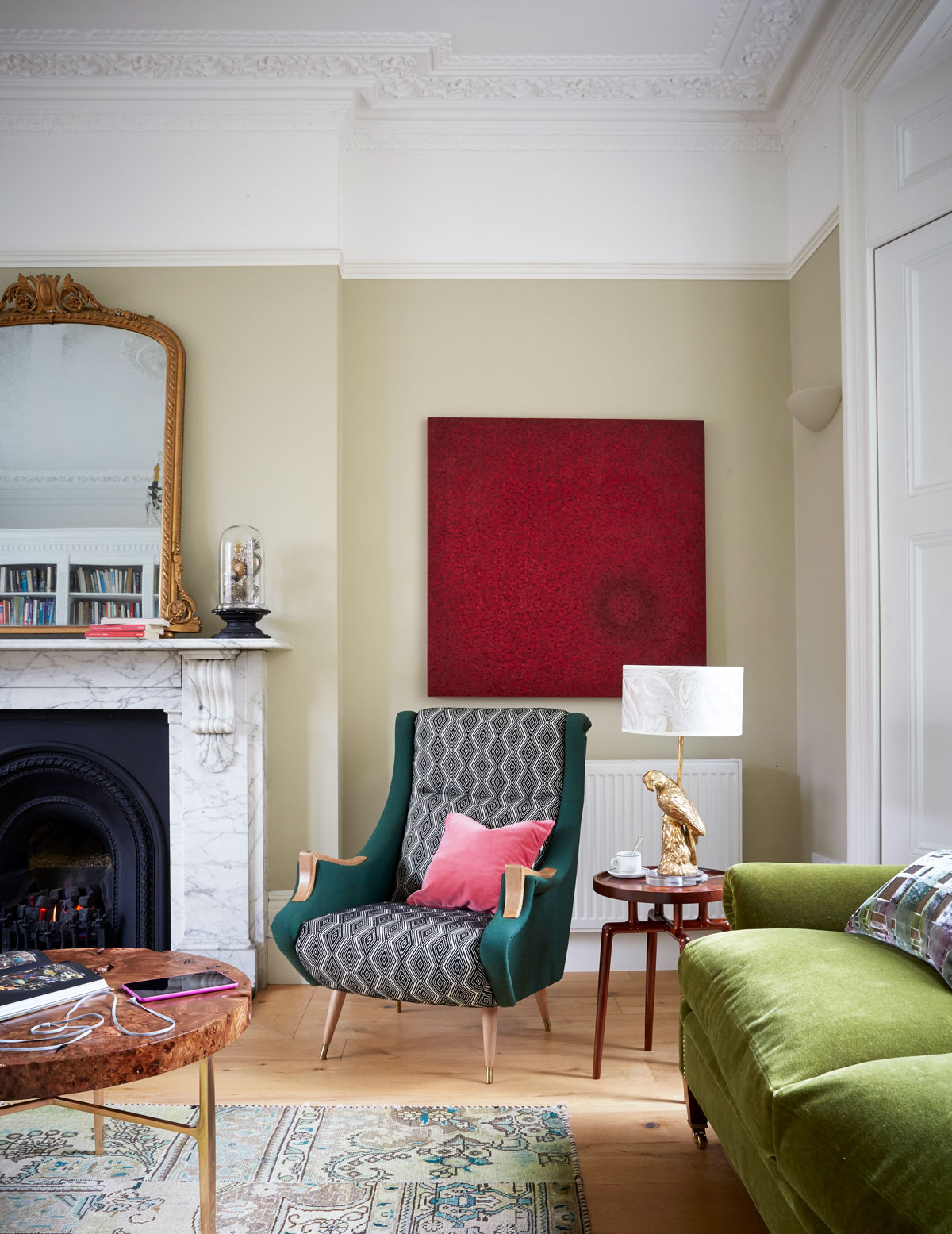
The renovations stayed true to the house’s original proportions and detailing – from the soothing neutral colour palette to replicating the cornicing and restoring the balustrades. Against this relaxed backdrop, the vibrant colours in the artwork really pop.
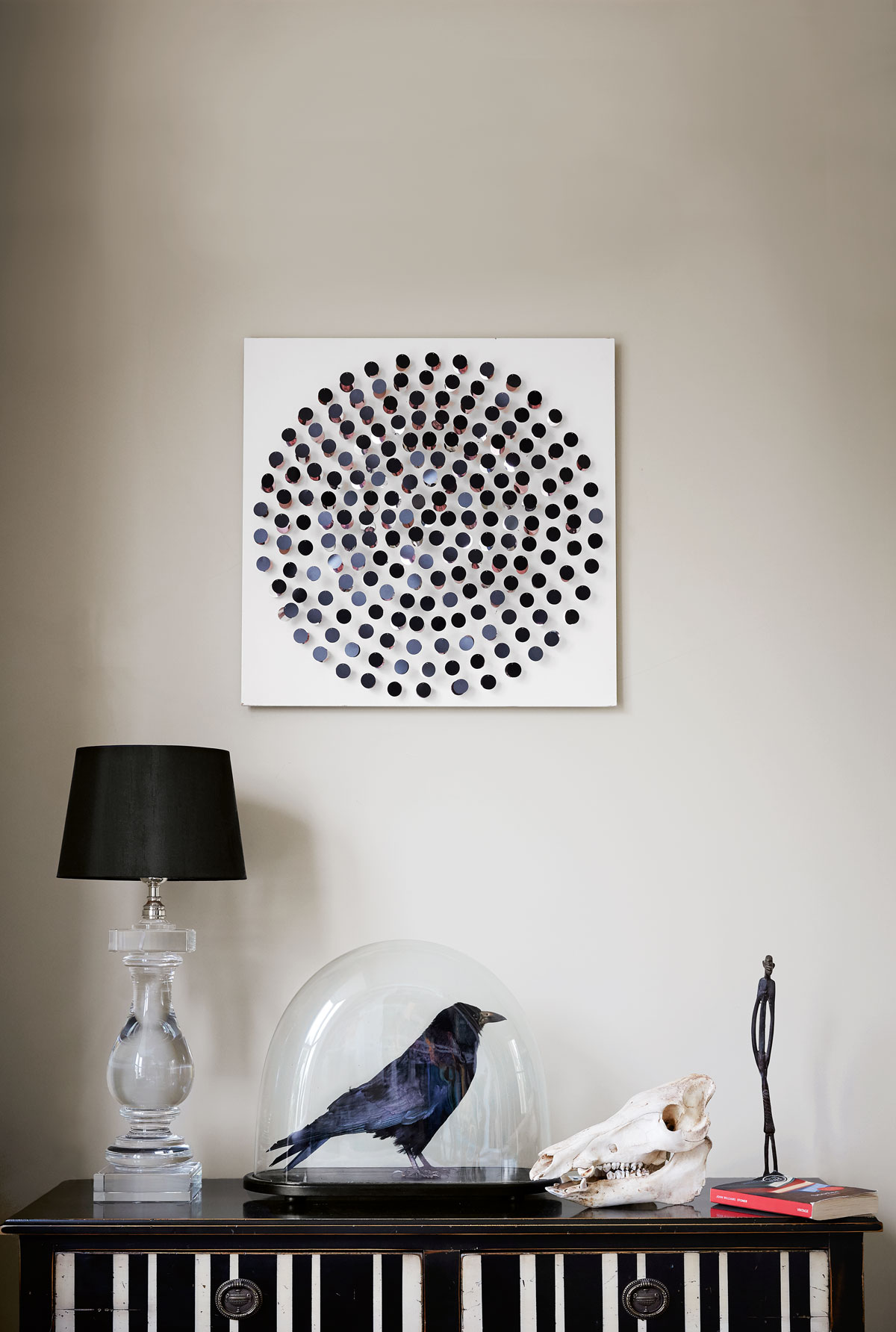
Luxe, natural materials such as oak, stone and marble feature throughout – with special handcrafted pieces made by designers John Galvin for Faolchú and Tom Faulkner.
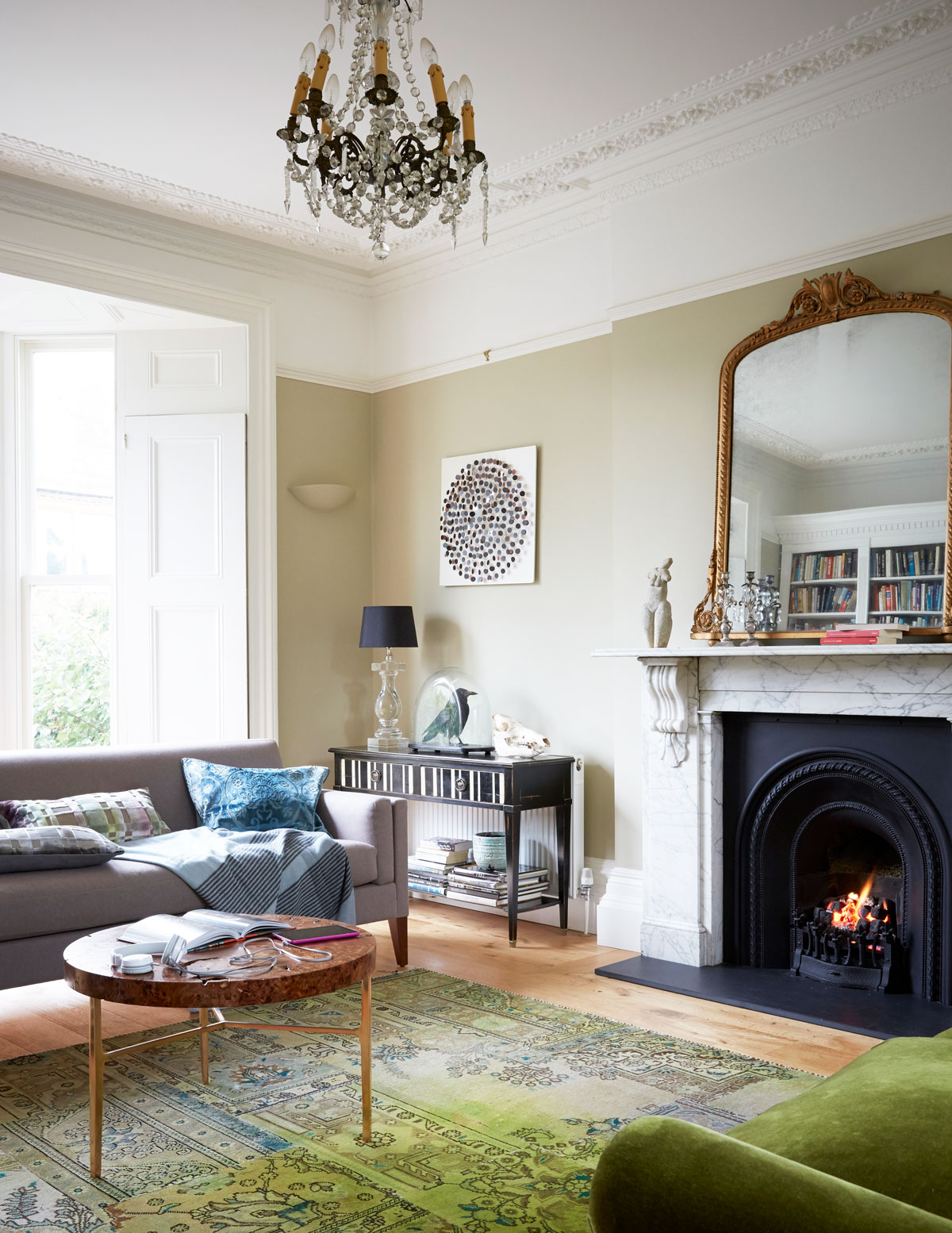
See Also: Living room ideas - 24 decorating tricks to inspire
STUDIO
Opposite the living room is a studio. Teamed together are modern and antique lights and classic vintage Saarinen chairs, alongside Alexis Turner’s taxidermy rooks and gazelles.
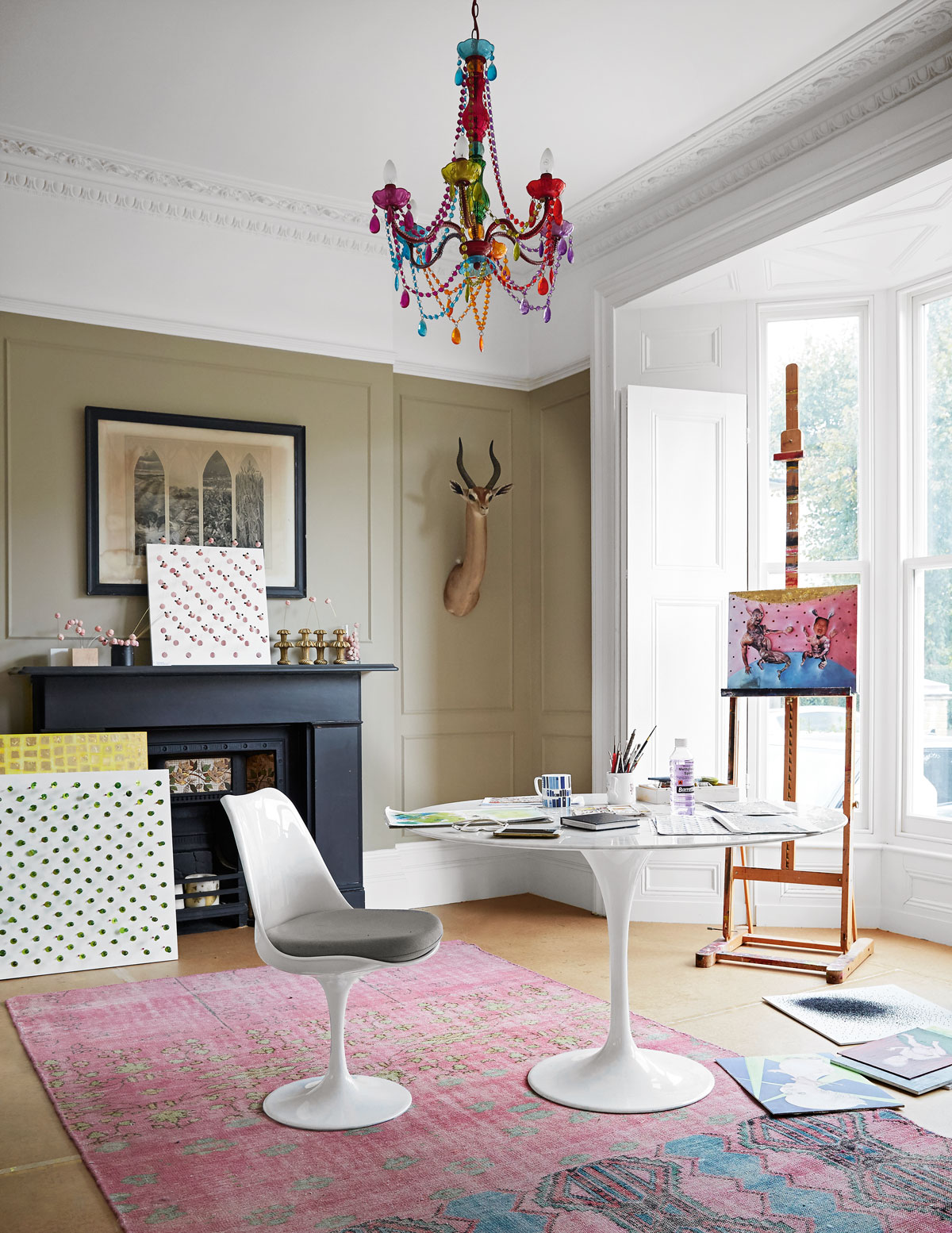
HALLWAY
When restoring the tiling in the house, tiles were chosen with a small-scale pattern that felt authentic to the period.
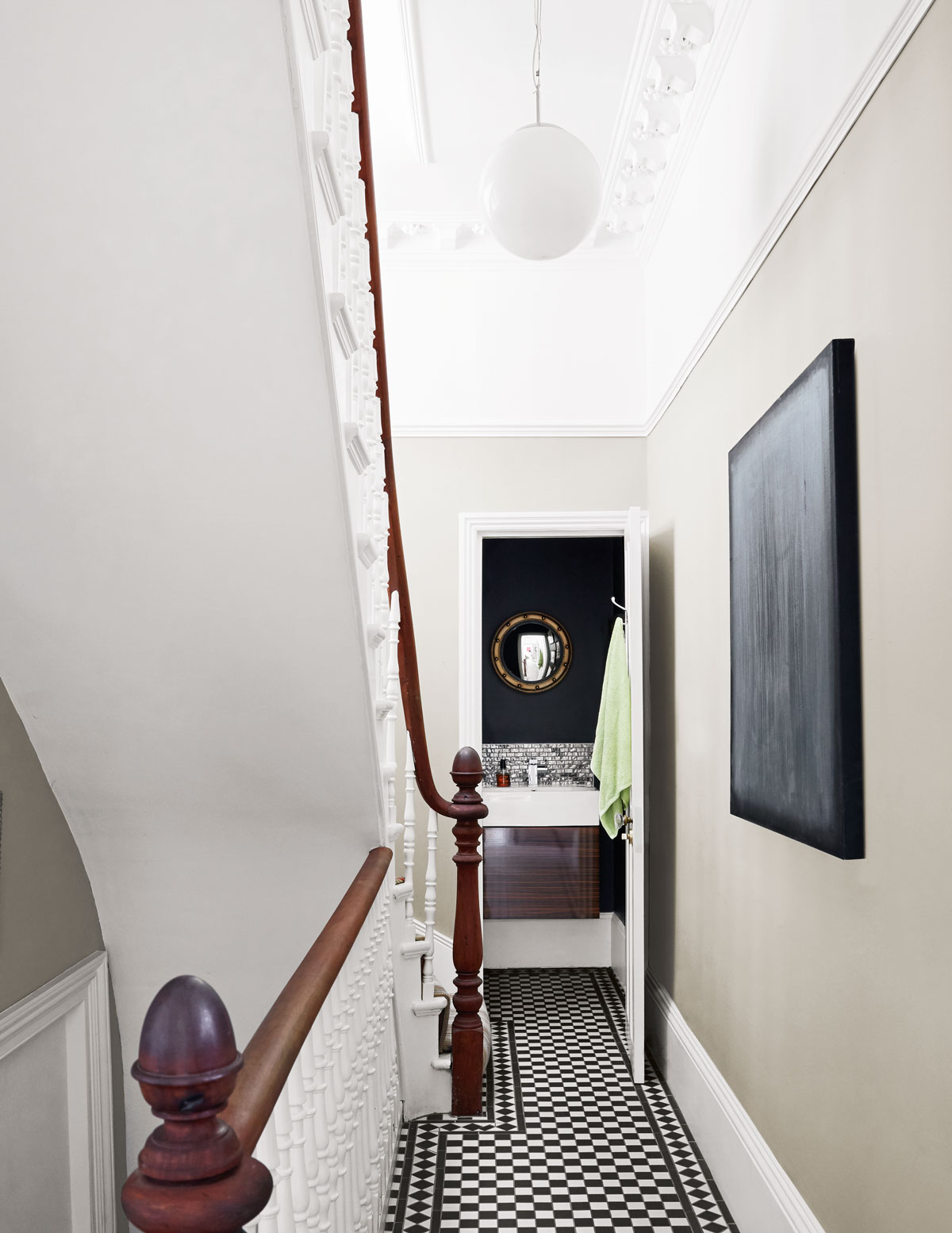
MASTER BEDROOM
This part of the new extension is warm and cosy, but very light. A gorgeous spot to lie in with the papers on a Sunday morning, the epic headboard centres the room.
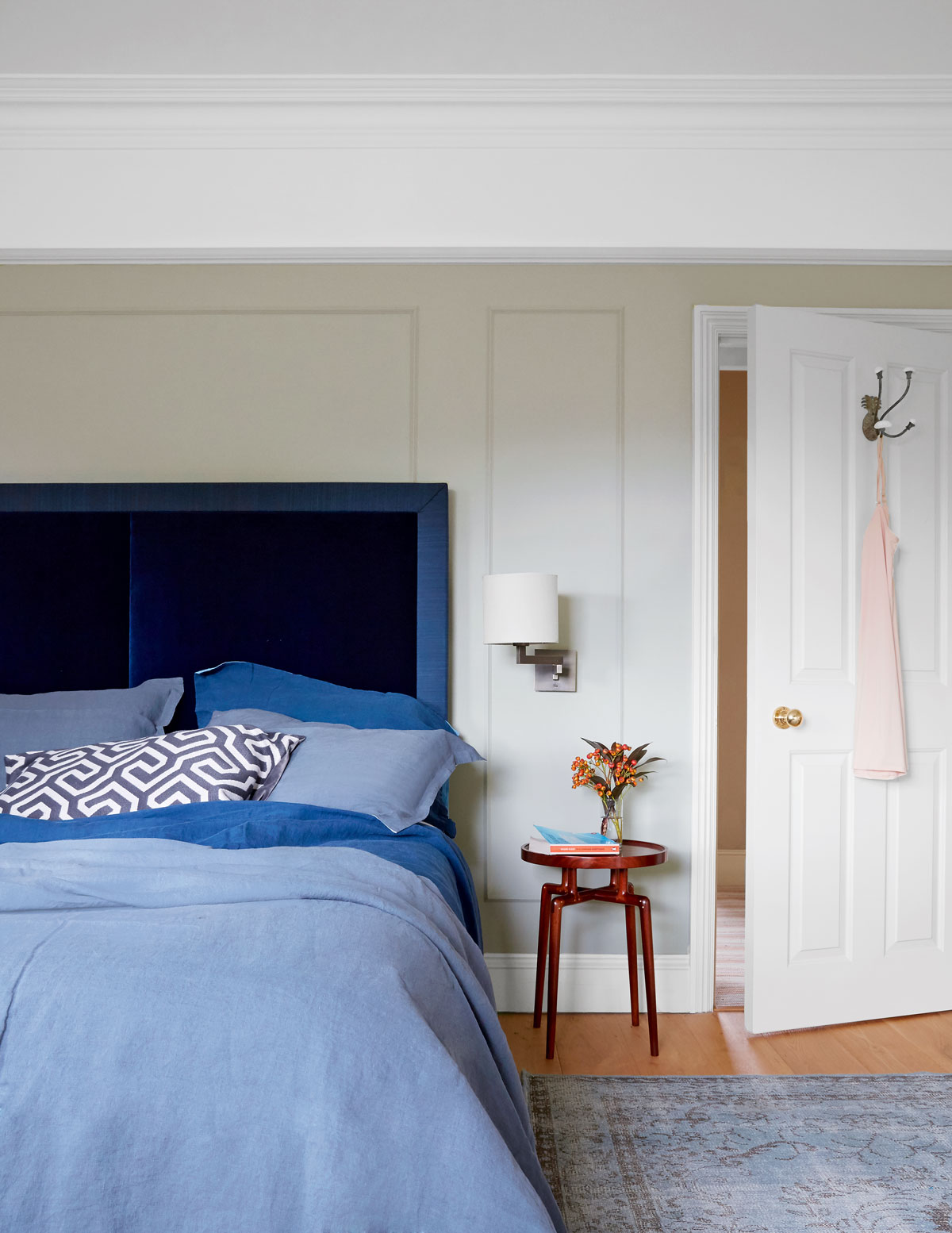
Photography ⁄ Paul Massey
See Also: Master Bedroom Ideas - 31 stunning bedroom schemes
The homes media brand for early adopters, Livingetc shines a spotlight on the now and the next in design, obsessively covering interior trends, color advice, stylish homeware and modern homes. Celebrating the intersection between fashion and interiors. it's the brand that makes and breaks trends and it draws on its network on leading international luminaries to bring you the very best insight and ideas.