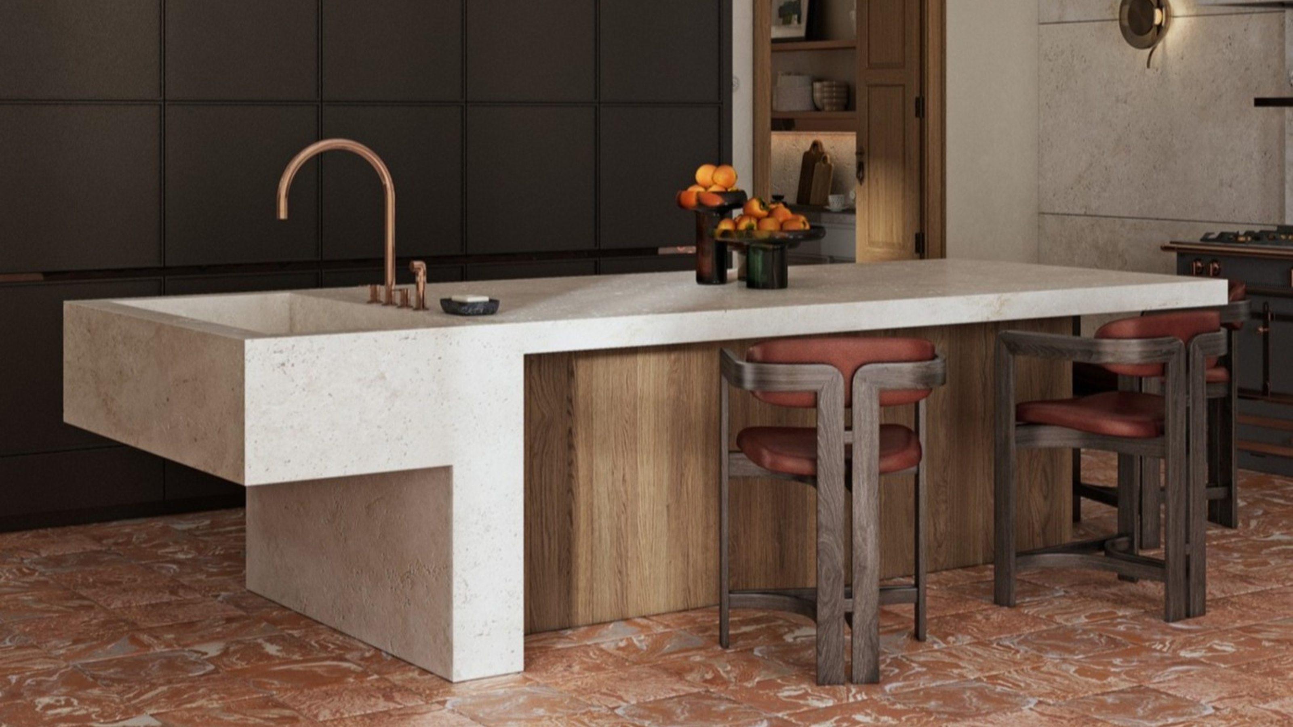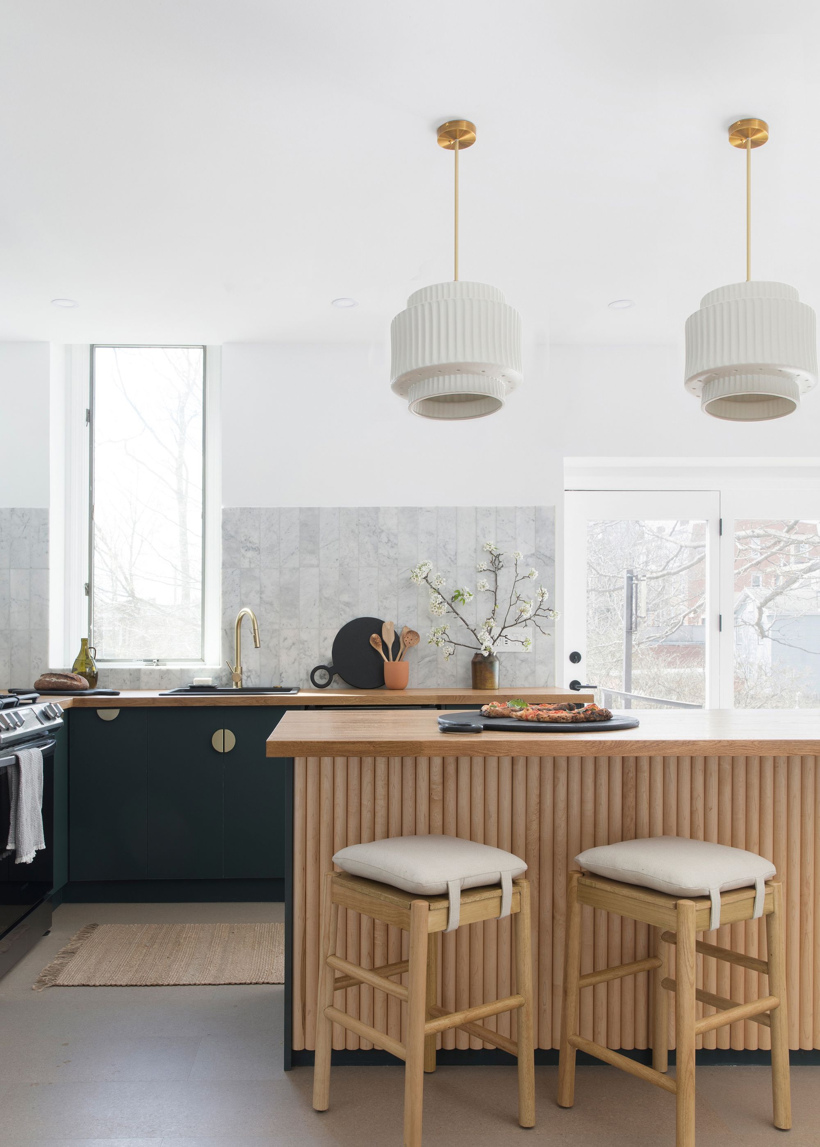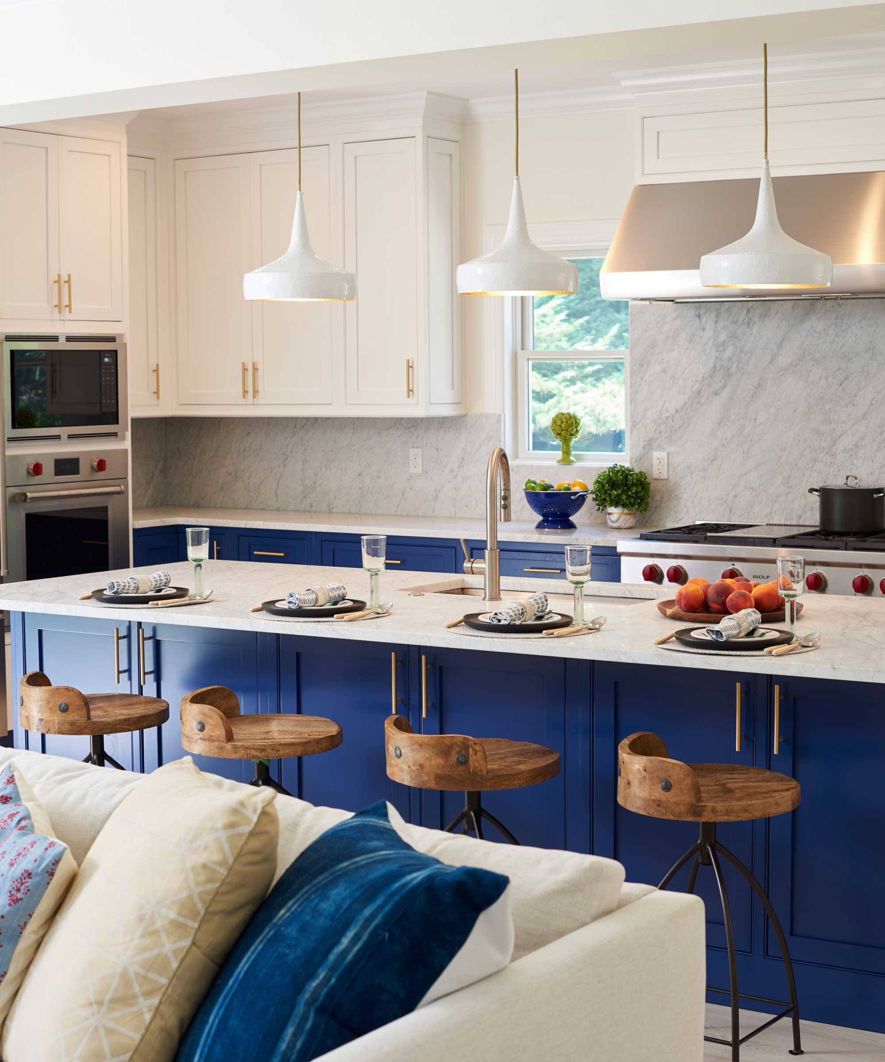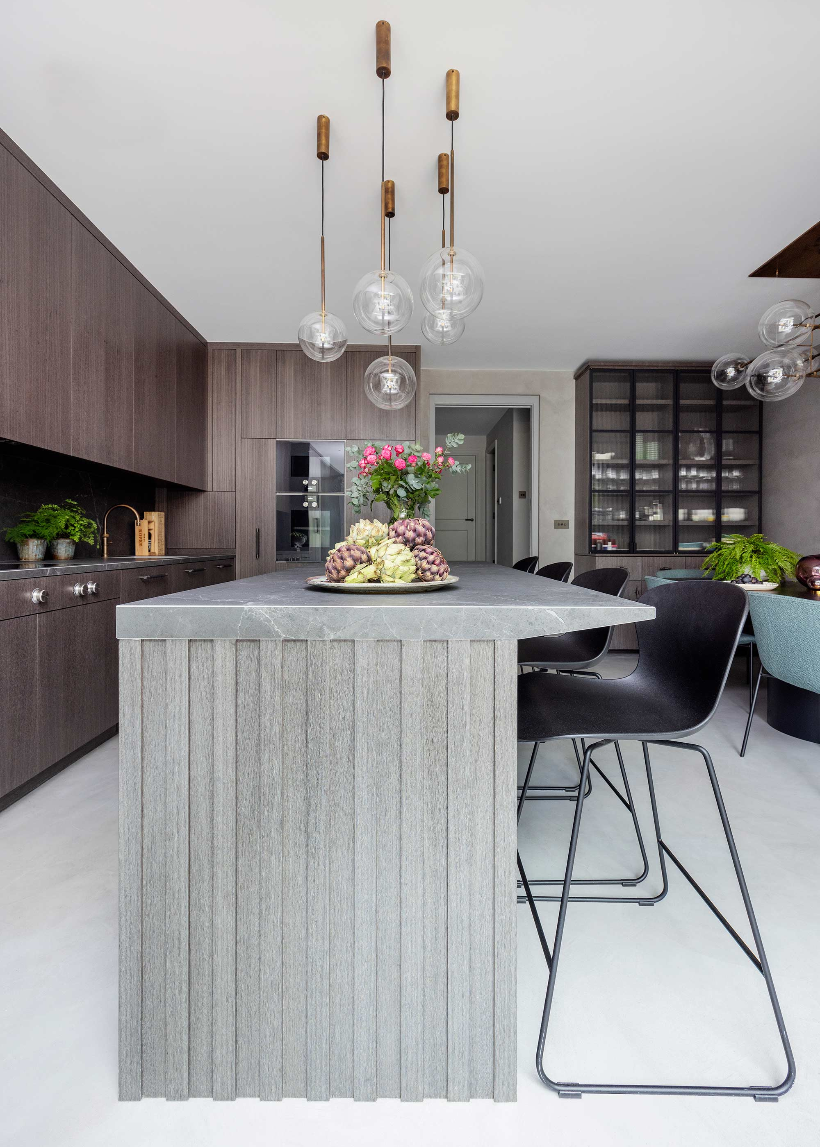How Much Should Countertops Overhang for Seating? The Golden Rule Kitchen Designers Swear by
We love a kitchen island dining setup, but what's the optimal amount of overhang needed for this design?


The Livingetc newsletters are your inside source for what’s shaping interiors now - and what’s next. Discover trend forecasts, smart style ideas, and curated shopping inspiration that brings design to life. Subscribe today and stay ahead of the curve.
You are now subscribed
Your newsletter sign-up was successful
You may think that after going through the process of selecting your perfect kitchen countertop material, the bulk of the decision-making is behind you. Unfortunately, you’d be wrong. This is just the beginning of your journey to your dream kitchen island. One of the next and most crucial questions you’ll encounter is: how much overhang would you like?
If that question alone is enough to send you into a fluster, we understand. You don’t want to rush into a decision that could potentially make or break the functionality of your kitchen. Luckily for us, our trusted kitchen designers have the formula down for selecting the correct amount of overhang for your kitchen island seating.
Of course, the question of how much overhang you should have for your countertop will vary based on the function of the surface. While counters designed for prep work will only require a minimal amount of overhang, this number will change drastically when you are designing a kitchen island with seating beneath. Too short, and your guest's knees will be hitting your cabinets every time they sit down to eat. Too long, and you risk the structural integrity of your island, so our designers share the sweet spot that ensures comfortable and beautiful seating.
What Is Countertop Overhang?

Overhang can help protect your cabinets from spillages
Let's start with the basics. What actually is an overhang? "A kitchen countertop overhang is the portion of the countertop that extends beyond the base cabinets or island," explains Charlie Smallbone, owner of Ledbury Studios.
"It serves both functional and aesthetic purposes, creating space for seating while enhancing the overall design of the kitchen. By allowing for comfortable legroom, an overhang makes islands and peninsulas more practical for casual dining, socializing and meal preparation," he continues, "it also helps protect cabinets and drawers from spills and crumbs, making cleaning easier."
On prep surfaces, a small overhang can help keep your cabinets free from any mess or spills, while on dining surfaces, it provides an area for you to sit beneath, making sitting at a kitchen island more comfortable.
How Much Should Your Countertop Overhang for Seating?

For regular counters, overhang can be between 2.4 to 4cm
When selecting the optimal amount of overhang for your kitchen island. dining area, the main goal is ensuring there is enough space so that your guests knees aren't uncomfortably pressed against the counter, but not so much that the structural integrity of the worksurface is put to risk.
The Livingetc newsletters are your inside source for what’s shaping interiors now - and what’s next. Discover trend forecasts, smart style ideas, and curated shopping inspiration that brings design to life. Subscribe today and stay ahead of the curve.
"The standard overhang for countertops used for seating is typically around 30 to 35cm," says Joe Turner, designer at Inglis Hall, The Kitchen Maker.
"This provides enough space for comfortable seating without making the overhang too large."
Charlie agrees, saying, "for comfortable seating at a kitchen island, the countertop should overhang by at least 30cm to provide adequate legroom." He explains that, "This allows people to sit comfortably without their knees hitting the cabinets. If you have taller family members, plan to use bar stools with deeper seats, or want a more spacious feel, consider extending the overhang to 38 cm for added comfort."
Felix Milns, from HUX London, agrees with the 30cm minimum rule, saying: "This minimum works well for a busy kitchen island, perfect for family breakfasts and suppers. However, if you plan to use the space for more leisurely dinners and entertaining, it may be worth considering an increase in the depth for a more luxurious setting, allowing guests to relax and linger comfortably with the added overhang providing an extra layer of comfort."
If you're interested in extending your surface out to 38cm, or even longer, it's important to first check whether your material of choice is able to support this additional weight. A durable countertops doesn't have to mean the most expensive one, there are several inexpensive countertop options that are perfectly suited to a long overhang design.
How Far Can a Countertop Overhang?

Granite, timber and quartz are some of the most durable materials
The maximum amount of overhang will change depending on the material you choose. Although marble kitchens are undeniably popular, it's not necessarily the most durable material.
As Joe explains, "Some materials, like quartz or granite, can typically support a longer overhang due to their strength, whereas materials like marble might require additional support if a longer overhang is desired."
Adding legs, or additional support brackets can help balance the weight for weaker materials, however, another option is to bring in an additional material within the design. Charlie explains, "The overhang is often made from the same material as the rest of the countertop for a seamless look. However, in the case of a large island, a different material — such as wood — is sometimes used in the seating area to emphasize the dining function and add warmth to the design."
Alternatively, Felix suggests, "this support could be in the form of waterfall stone sides, cabinetry support or a concealed steel structure."
Waterfall sides are a great way to add more support while also adding to the island's visual appeal.
Having begun his career as a travel journalist, Felix has a strong understanding on the finest of luxury designs.
Over the course of 25 years, Felix has continued to develop this understanding, and now shares his knowledge with other through his joinery company, HUX London.
HUX London specialises in bespoke, luxury kitchens and joinery, creating strikingly stunning designs catered to his clients tastes and desires.
FAQs
Can I Use Granite for Overhanging Tops?

Granite is scratch and heat resistant, making it a great countertop option
Granite is an increasingly popular countertop material choice, loved for its durability, it's considered one of the most low-maintenance kitchen countertop materials. But, does it work for overhangs?
"Yes, granite is a popular choice for countertops with overhangs," answers Joe. "It's durable and can support a moderate to substantial overhang depending on the thickness and how it's supported," he says. "However, it's important to ensure proper installation and support to prevent any issues over time."
Charlie agrees, saying, "Granite is a popular choice for overhanging countertops because of its durability and aesthetic appeal." However, he adds: "Granite is a natural stone, so its structural integrity can vary. Always consult with your fabricator or installer to ensure proper reinforcement based on your specific slab and design."
It is also, as previously mentioned, impressively low maintenance. As Felix explains, "Once installed and sealed, granite requires minimal maintenance, needing only a reseal every 1-2 years to protect it from spills and heat damage."
"Our preferred natural stone surface for kitchens is Quartzite. Quartzite shares many of the aesthetic qualities of marble combined with the durability of granite," Felix adds.
If this was already a step ahead, and you're still picking out the material for your kitchen island, why not consider going for a marble alternative? These can look just as impressive, but may be more cost effective, and more durable.

Maya Glantz is a Design Writer at Livingetc, covering all things bathrooms and kitchens. Her background in Art History informed her love of the aesthetic world, and she believes in the importance of finding beauty in the everyday. She recently graduated from City University with a Masters Degree in Magazine Journalism, during which she gained experience writing for various publications, including the Evening Standard. A lover of mid-century style, she can be found endlessly adding to her dream home Pinterest board.