The Frank Lloyd Wright-designed Carroll Alsop House is discreetly taking offers – take a look inside
The historic red-brick property is among one of the most influential buildings in modern interior design – and it could be your home

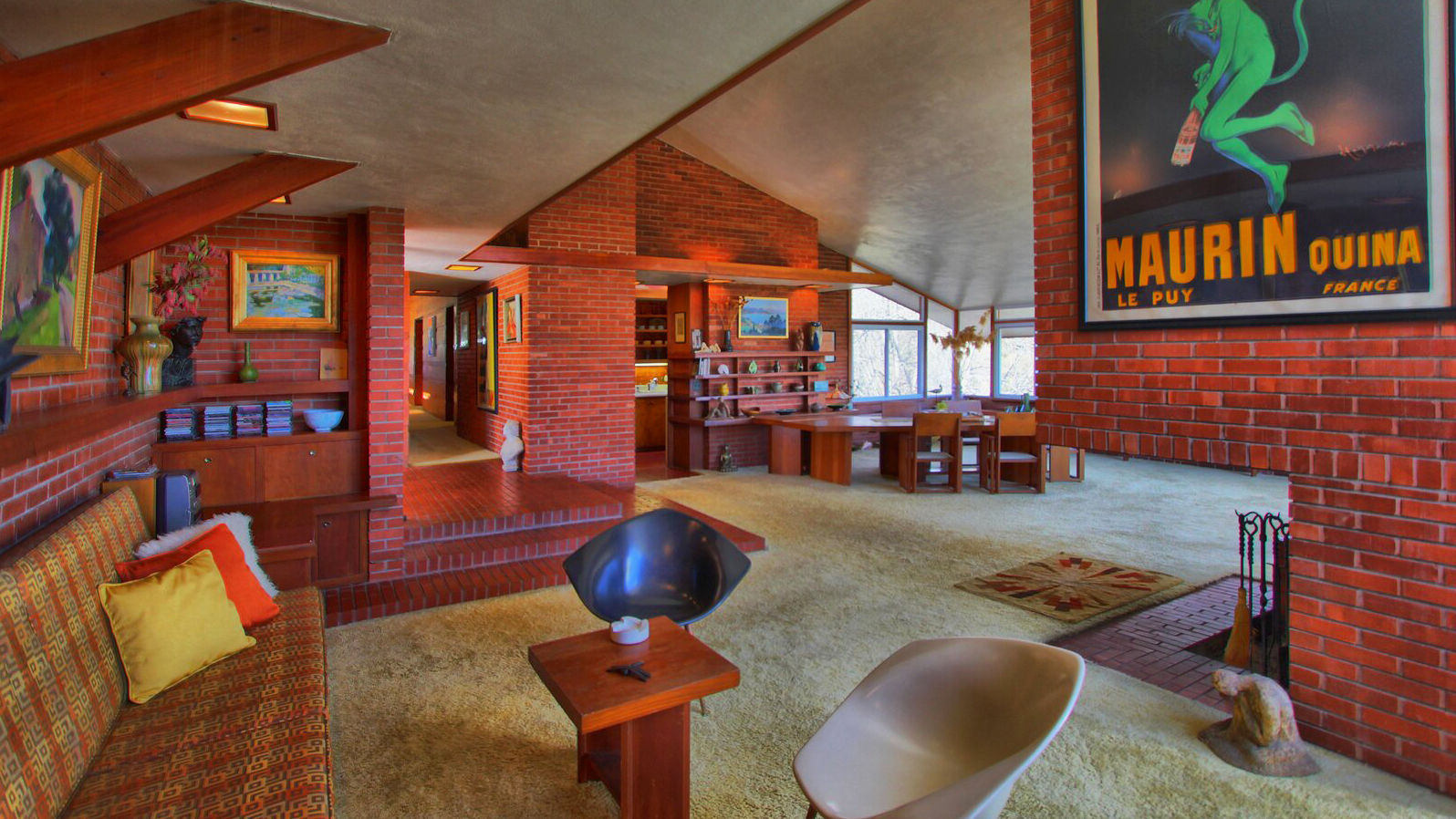
The Livingetc newsletters are your inside source for what’s shaping interiors now - and what’s next. Discover trend forecasts, smart style ideas, and curated shopping inspiration that brings design to life. Subscribe today and stay ahead of the curve.
You are now subscribed
Your newsletter sign-up was successful
One can only ever dream of living in one of the architecturally masterful Frank Lloyd Wright houses, or at least, until now. Yes, a blessed interior design lover has the opportunity to call Carroll Alsop House their home, as it is currently taking offers at a discreet private sale.
The price includes the property in Oskaloosa, Iowa, and a selection of original Wright-designed home decor, including four square vintage tables and eight dining/side chairs.
Designed by the iconic architect in 1947 and completed in 1951, the home in Oskaloosa is one of Frank’s seven Usonia properties in the state – making it an undisputed staple of mid-century modernist design.
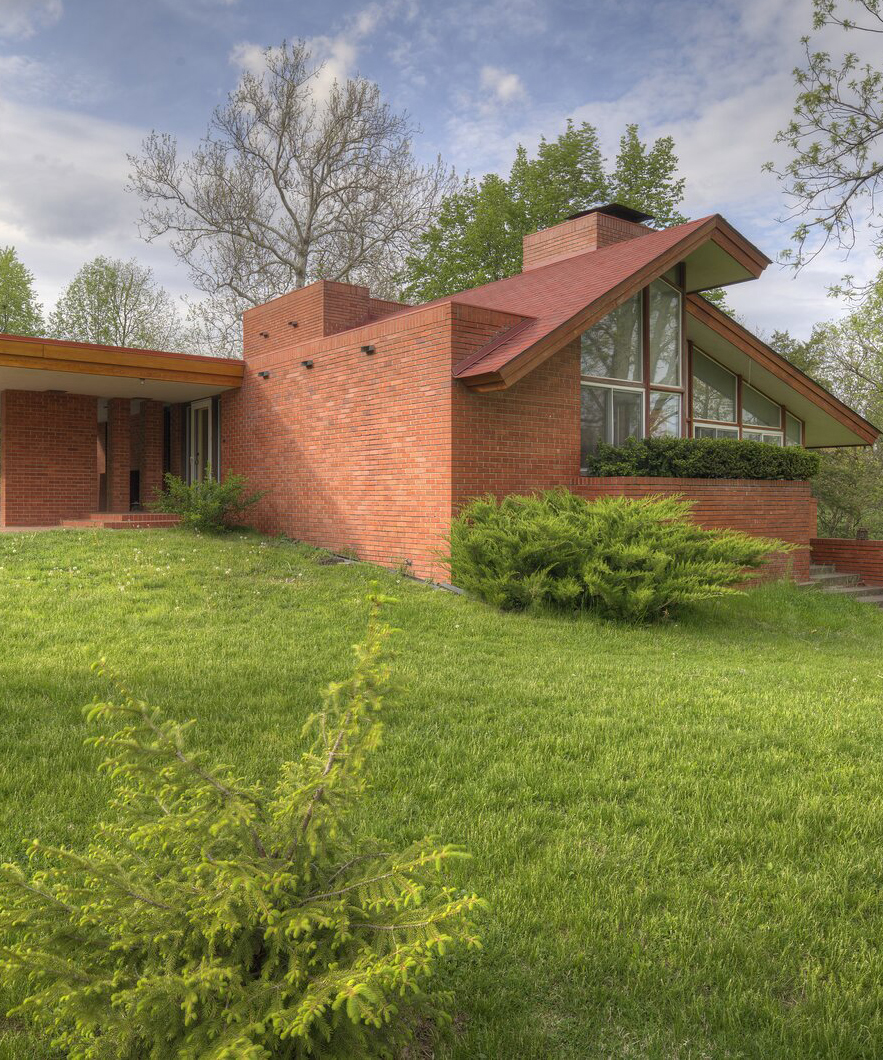
The 2300 square foot home is concealed amid a hidden hillside but stands out primarily due to its associable red-brick that envelopes both the interiors and exterior of the property. The arty facade also includes a sweeping cantilevered carport and large windows – setting the tone for what’s to come beyond its front door.
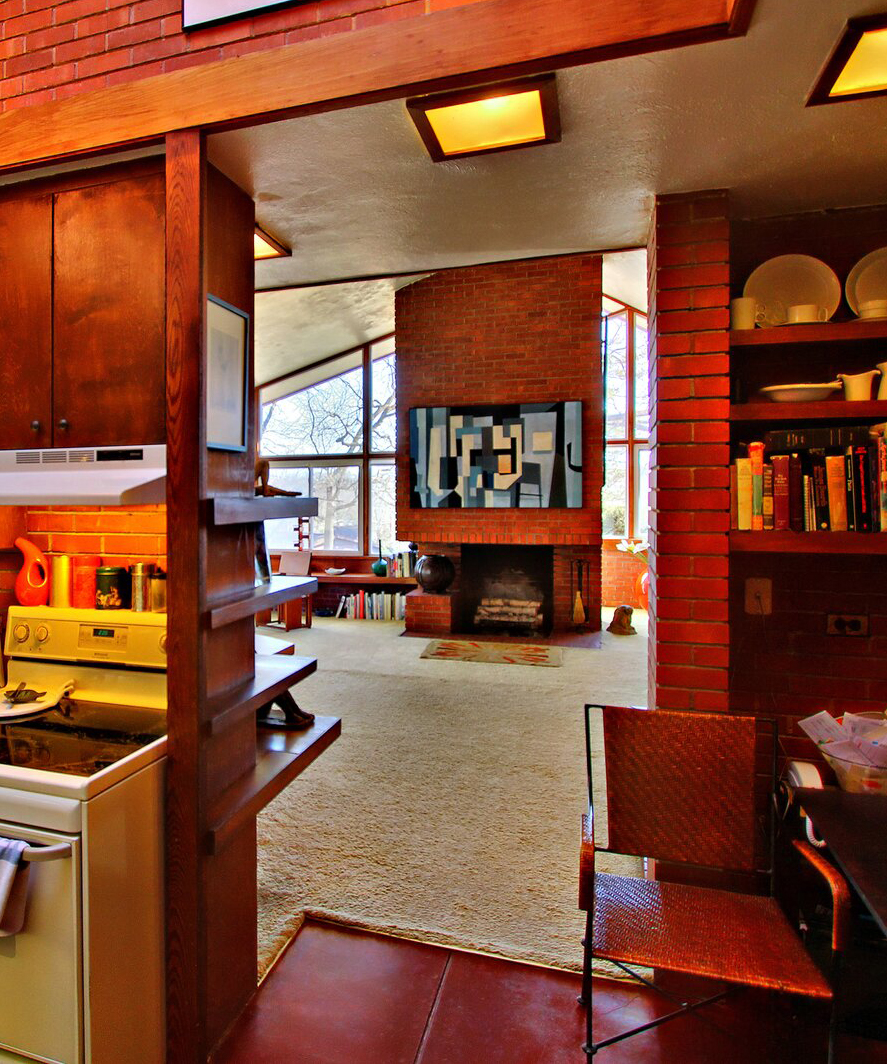
It is believed that Wright created the home in the south and east-facing hillside to improve solar heating and accentuate the views of the Iowan countryside.
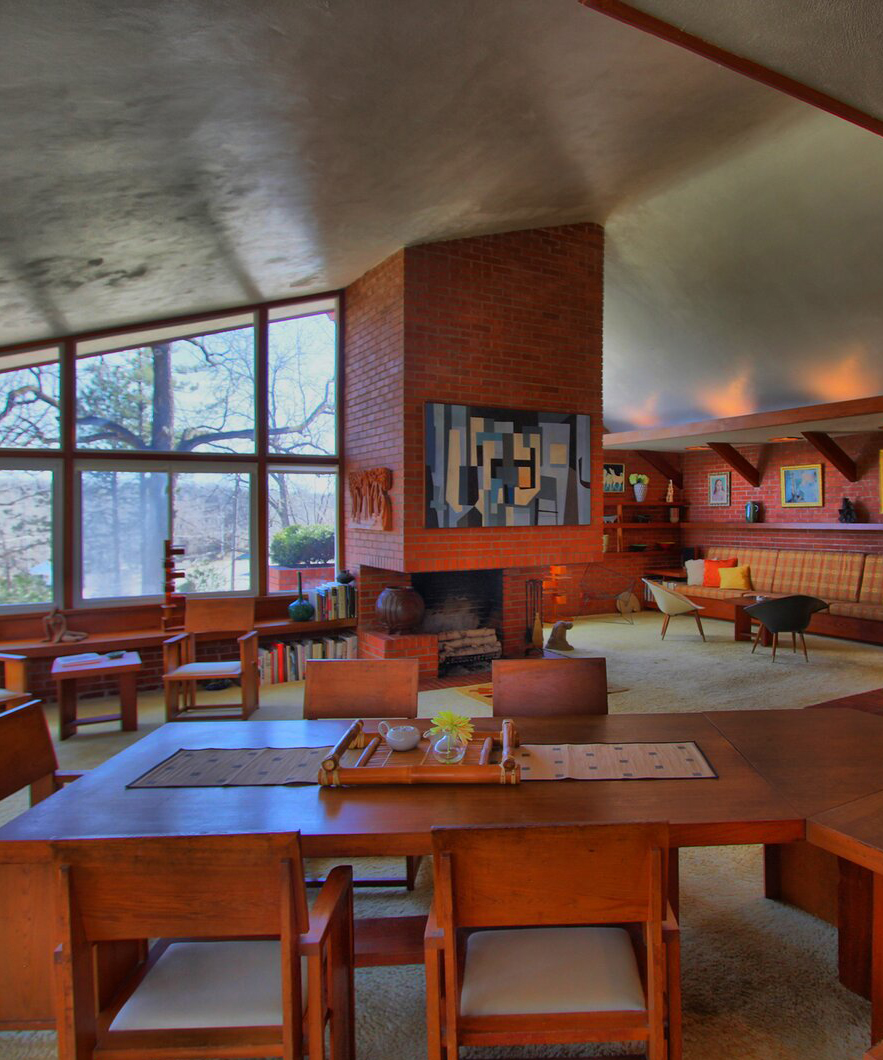
See: Fallingwater - a look at Frank Lloyd Wright's architectural masterpiece
The new residents of Carroll Alsop House can enjoy the large L-shaped living and dining spaces that are wrapped in glazing and broken by an impressive cantilevered fireplace. This space leads to four bedrooms, yet the master-suite steers away from the statement rectilinear design.
The Livingetc newsletters are your inside source for what’s shaping interiors now - and what’s next. Discover trend forecasts, smart style ideas, and curated shopping inspiration that brings design to life. Subscribe today and stay ahead of the curve.
The suite leads onto a terrace – where you can observe the kingdom in which this house has an eternal legacy.
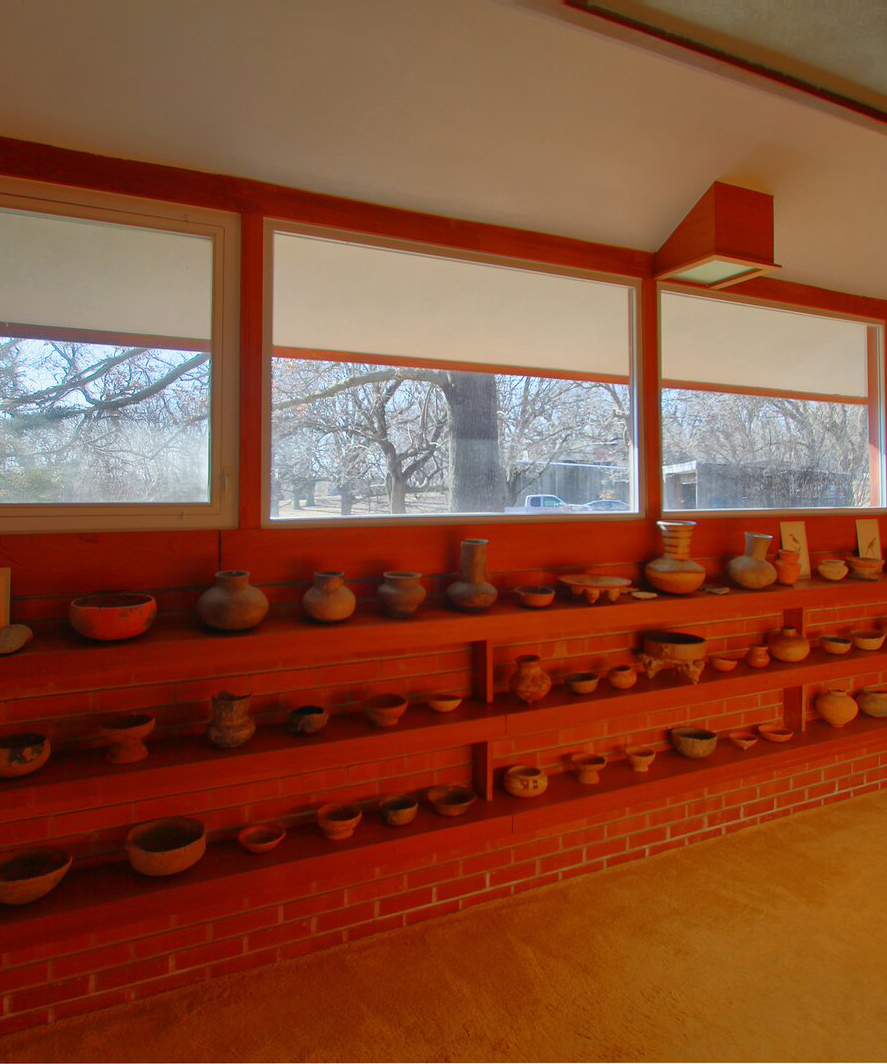
Along with all rooms throughout the property, this room was managed by Wright’s apprentice John deKoven Hill before their trusted builder Jim De Reus undertook the construction project.
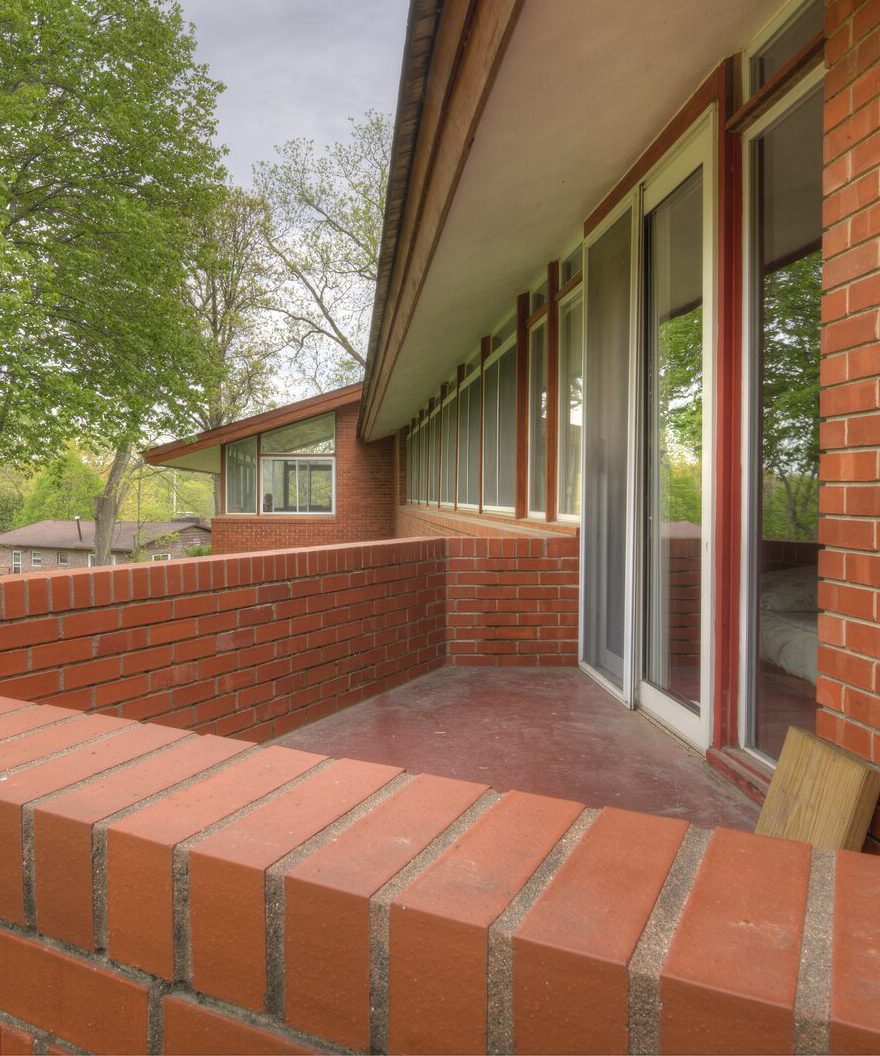
See: This contemporary Texas home has award-winning architectural provenance
The home was built around the same time as the neighboring Lamberson House before these exquisitely designed shrines provoked an architectural movement around Oskaloosa in the years that followed. This is the unrivaled power of Frank Lloyd Wright, after all.
More about the sale can be found at the Frank Lloyd Wright Building Conservancy. All offers will be reviewed, and the property will be sold as-is.

Megan is the Head of Celebrity Style News at Homes & Gardens. She first joined Future Plc as a News Writer across their interiors titles, including Livingetc and Real Homes, before becoming H&G's News Editor in April 2022. She now leads the Celebrity/ News team.
Before joining Future, Megan worked as a News Explainer at The Telegraph, following her MA in International Journalism at the University of Leeds. During her BA in English Literature and Creative Writing, she gained writing experience in the US whilst studying in New York. Megan also focused on travel writing during her time living in Paris, where she produced content for a French travel site.
Megan currently lives in London, where she relocated from her hometown in Yorkshire. In her home, she experiments with interior design trends and draws inspiration from the home decor ideas she observes in her everyday work life. Her favorite pieces include her antique typewriter and her expansive collection of houseplants. When she isn’t writing, she is browsing London’s coffee shops and bookstores to add to her ever-growing library, taking over the open shelving in her apartment.