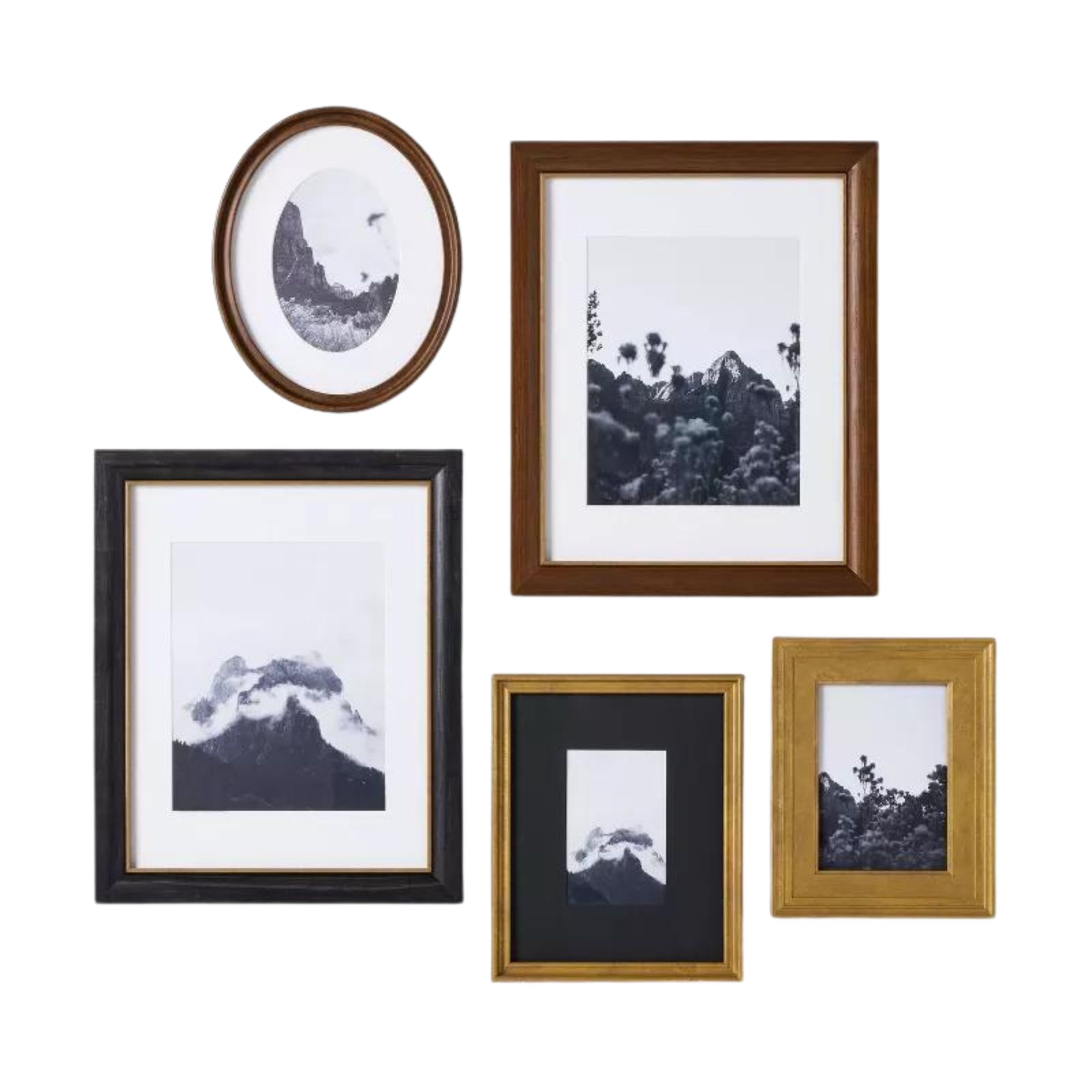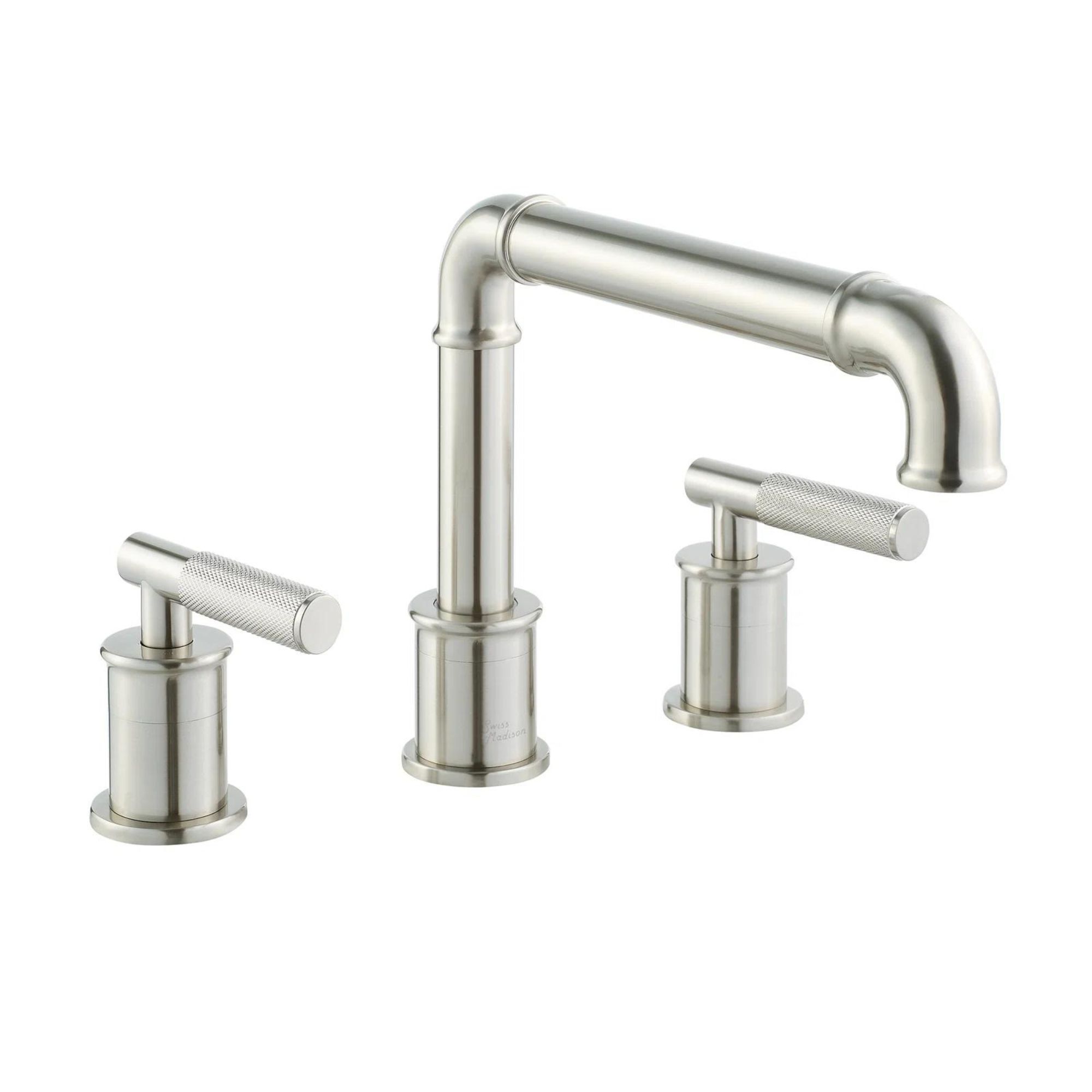15 Cabin Decor Ideas for a Modern, yet Magical Space (Even if You Don’t Live in the Middle of Nowhere)
Here's how to blur the lines between city and country, to create a cozy cabin with modern design at its heart

Oonagh Turner
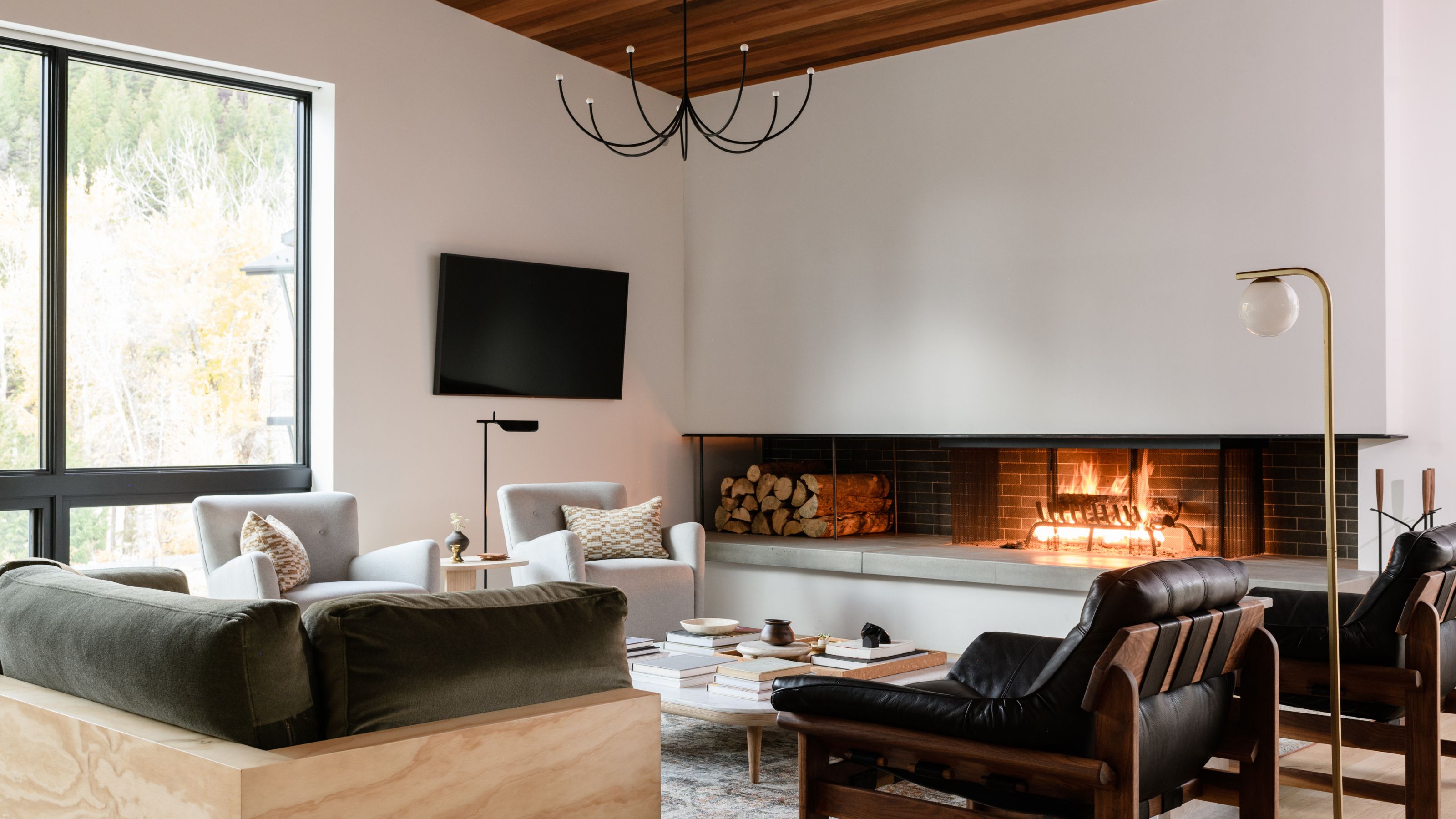
The Livingetc newsletters are your inside source for what’s shaping interiors now - and what’s next. Discover trend forecasts, smart style ideas, and curated shopping inspiration that brings design to life. Subscribe today and stay ahead of the curve.
You are now subscribed
Your newsletter sign-up was successful
There is something truly magical about cabin interiors. (They’re the stuff of fairytales, after all.) And while their typical rustic sensibilities are certainly charming — think log-lined walls and ceilings, roaring open fires, and stacked-stone details — there’s something to be said about cabin decor ideas that are more modern; those that blend the contemporary luxuries of inner-city living with the allure of being in the middle of nowhere.
“Historically, this kind of building has served as a shelter, while doing other recreational activities, such as hiking, hunting, or fishing,” explains architect Tom Auger, co-founder of Norwegian architectural practice Rever & Drage. “Now, the small retreat, or bolthole, has also been a goal in itself, to escape the stresses of everyday life.”
And this evolution extends to their aesthetics too. Whether it’s replacing walls with floor-to-ceiling windows that make the most of the stunning scenery, using clean lines and polished finishes, or even lightening wood with a white-wash stain, there are a number of ways to bring modern interior design to even the coziest of cabins. Below, interior designers share a few of their favorite cabin decor ideas.
15 Cabin Decor Ideas
1. Incorporate sharp, straight lines
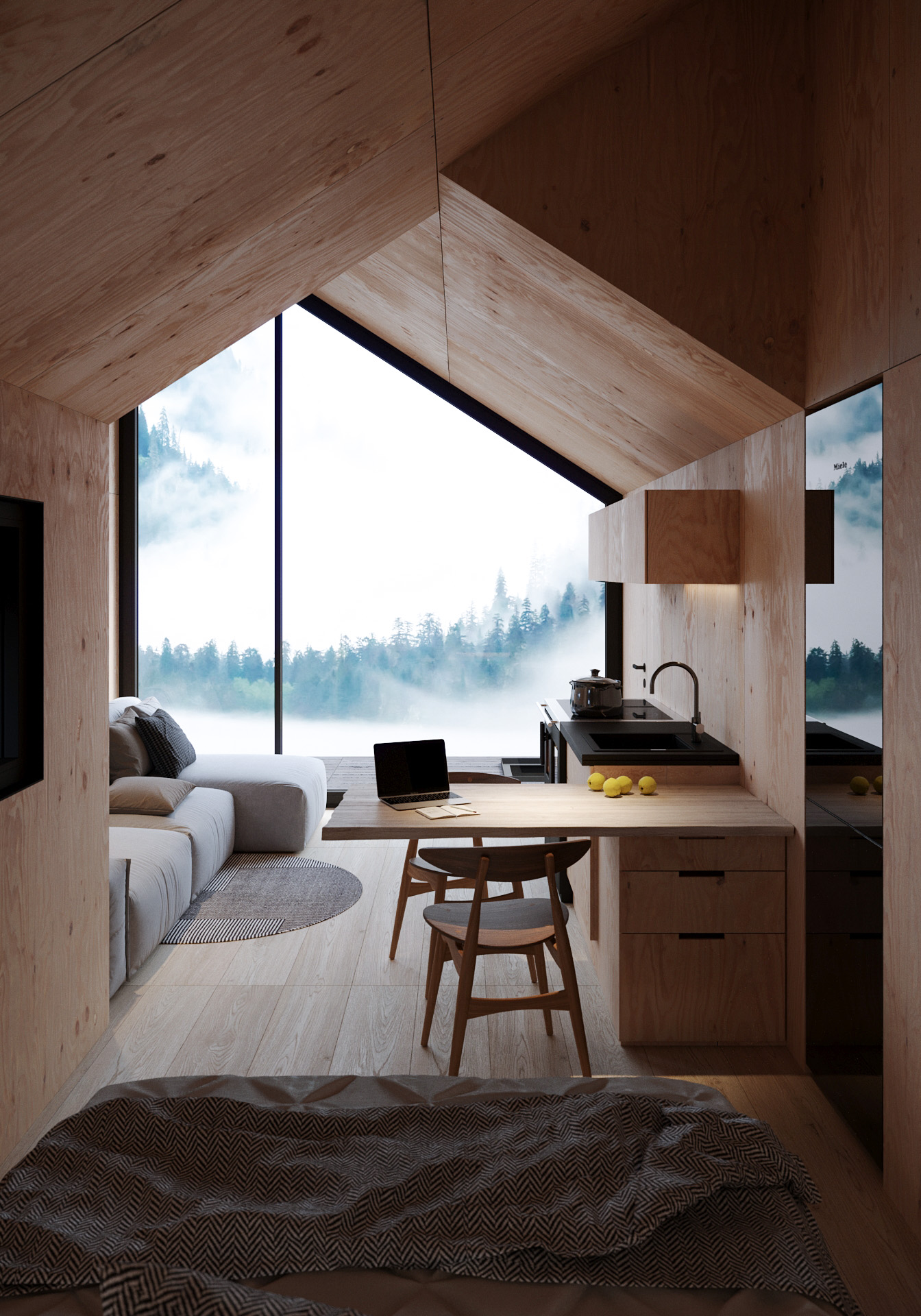
Sharp, straight lines instantly make a space feel more modern, as is evident in this mountain cabin dreamed up by Italian architects Massimo Gnocchi and Paolo Danesi. It showcases the perfect blend of rustic charm and contemporary design, with traditional elements like wood wall paneling installed across the more modern angular and asymmetrical roofline.
“The Mountain Refuge project, with its blend of traditional aesthetics and modern functionalities, not only serves as a retreat for those seeking solace in nature, but also exemplifies a harmonious blend of innovative design and sustainability,” adds architect Massimo Gnocchi.
2. Floor-to-ceiling windows
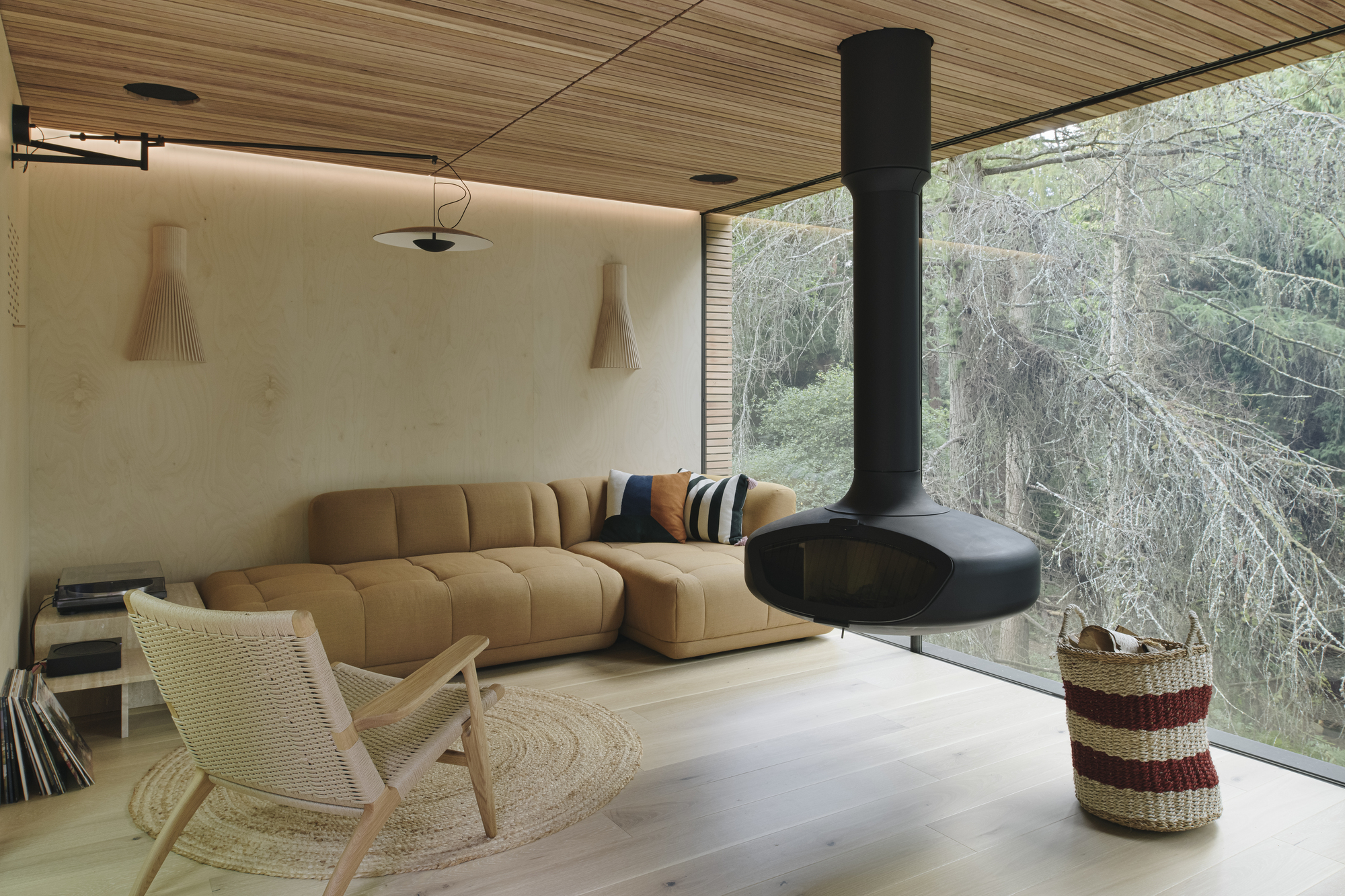
Originally designed as a more functional place to shelter from the elements, traditional cabins are often associated with dark, windowless spaces that feel somewhat disconnected from the natural world around them. Today, that’s completely changed. “Big windows are key to a modern cabin interior,” says Julia Miller, the creative director of Yond Interiors. “Large uninterrupted panes of glass really allow the outdoors in.”
Michael Kendrick Architects designed the lodge shown above. “Thanks to large picture windows on both the front and rear facade, visitors benefit from stunning natural views from all areas of the lodge, enabling them to immerse themselves in the setting fully,” says Michael Kendrick.
The Livingetc newsletters are your inside source for what’s shaping interiors now - and what’s next. Discover trend forecasts, smart style ideas, and curated shopping inspiration that brings design to life. Subscribe today and stay ahead of the curve.
3. Bring the outdoors in (literally)
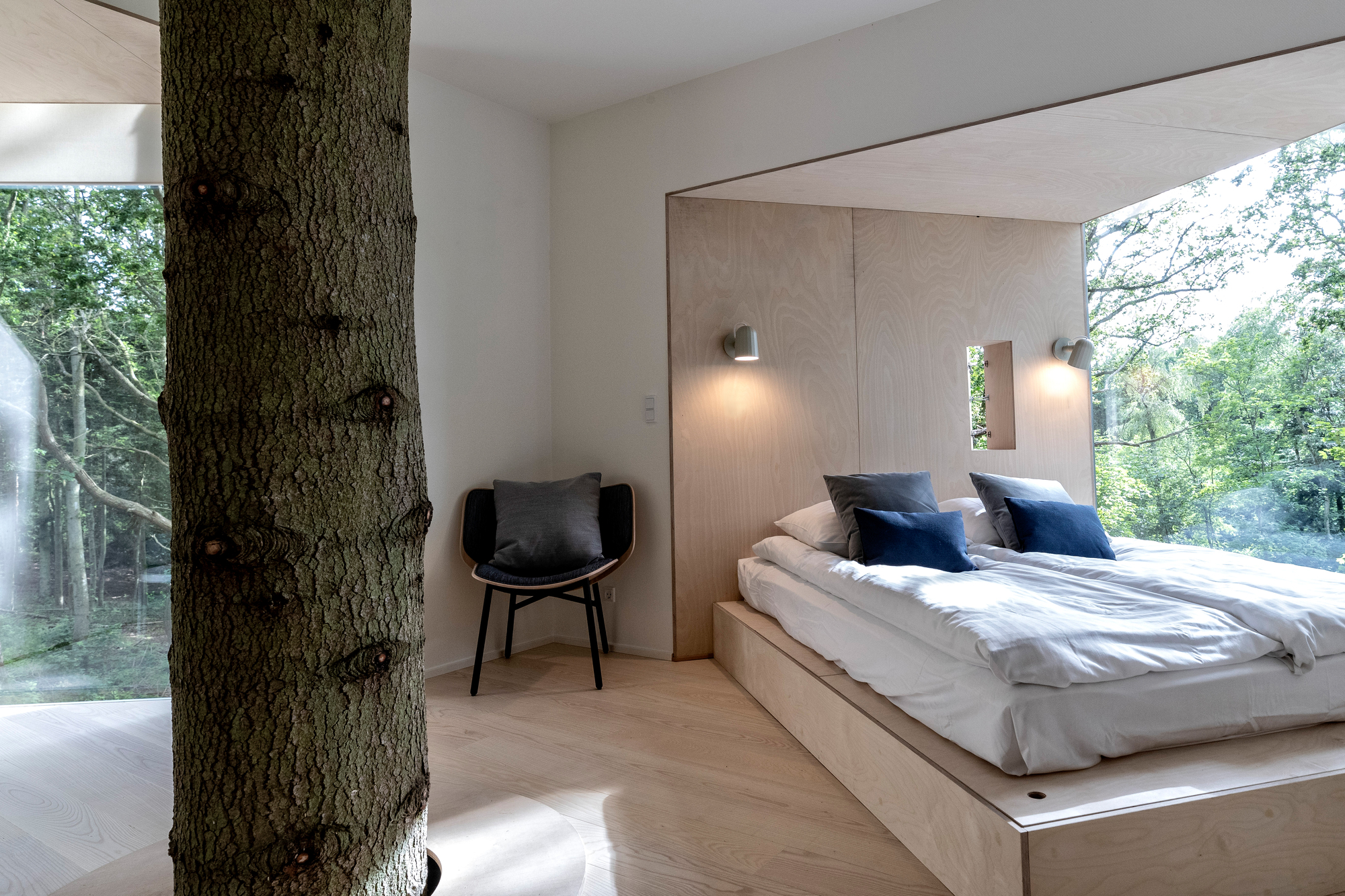
But sometimes the idea of 'indoor-outdoor living' takes on a much more literal form, as is the case in this cabin bedroom, suspended in the trees of a Danish forest on the Als Odde peninsula. Nature is so intertwined with the modern cabin interior that a tree grows up through the center of the bedroom — like a modern, ‘grown-up’ tree house.
“The access to the roof terrace gives the impression that you continue to ‘climb’ the tree to reach the canopy,” explains Sigurd Larsen of Sigurd Larsen Design and Architecture. “In all directions, scenic views of the first are framed by panoramic windows.”
4. Consider the type of timber
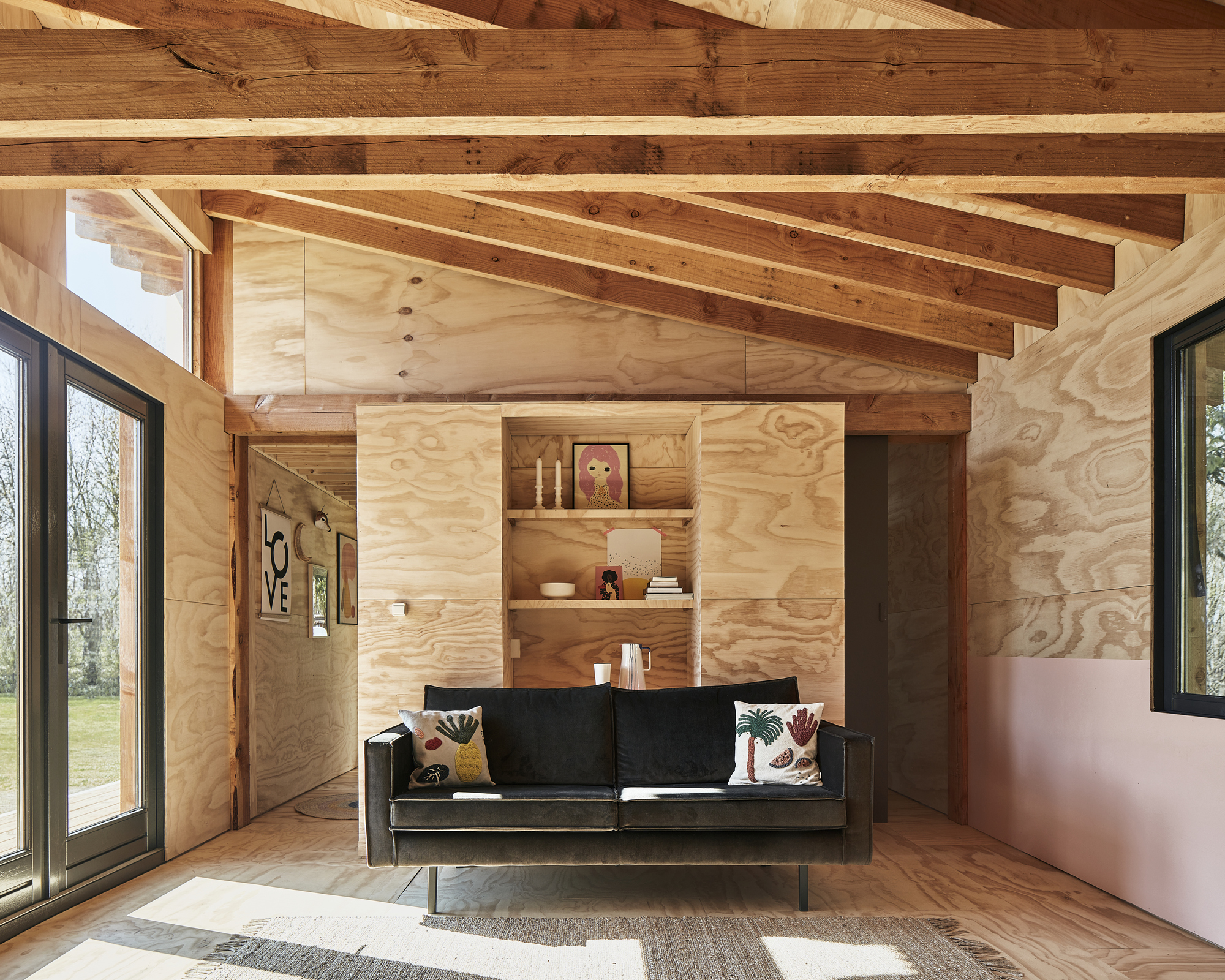
Wood is a key component of cabin interiors, but how you choose to treat it can have a significant influence over how rustic or modern it feels, explains interior designer Heather Peterson, principal at Heather Peterson Design. “Species with heavier grain or knots, like knotty pine, will feel more cozy, while slicker species like walnut or birch will skew modern,” she adds.
For the cabin above, James Jeffries of Crafted Works explains how they wanted to incorporate wood, not only as a structural material, but as an interior finish to “give rich materiality and warmth to the space.” While a durable (and locally available) douglas fir was selected for the frame, a more modern-looking softwood sheathing board was chosen for the interiors and integrated joinery, “providing a textured yet monotonous backdrop for furniture and possessions,” he says.
5. Modernize the architecture
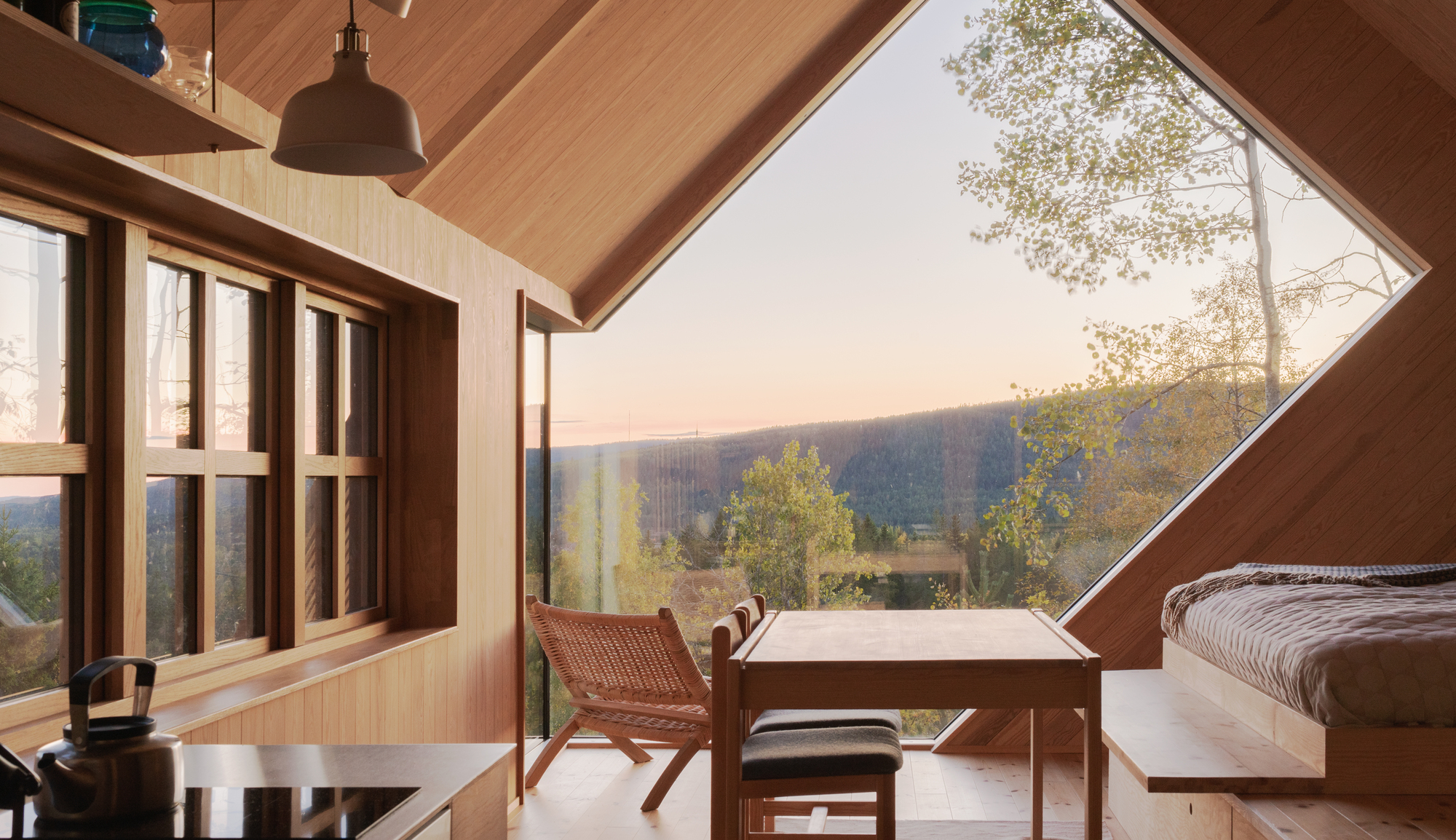
Modern architectural design features instantly elevate the feel of cabin interiors. “Elegant, clean lines and minimalistic finishes harness a contemporary feel and allow the natural details of the interior and exterior to shine,” says architect Sarah Jefferys of Sarah Jefferys Design.
Located just north of Oslo, the small cabin shown above was designed by Tom Auge of Rever & Drage. “The cabin is inspired by the smaller wooden cabins from the 70s,” he explains, but incorporates architectural elements that give it a more modern cabin interior. The angled glass panel cleverly slants towards the horizon, providing uninterrupted views of the sunset, while bringing a contemporary feel to the window.
6. Embrace open-plan layouts
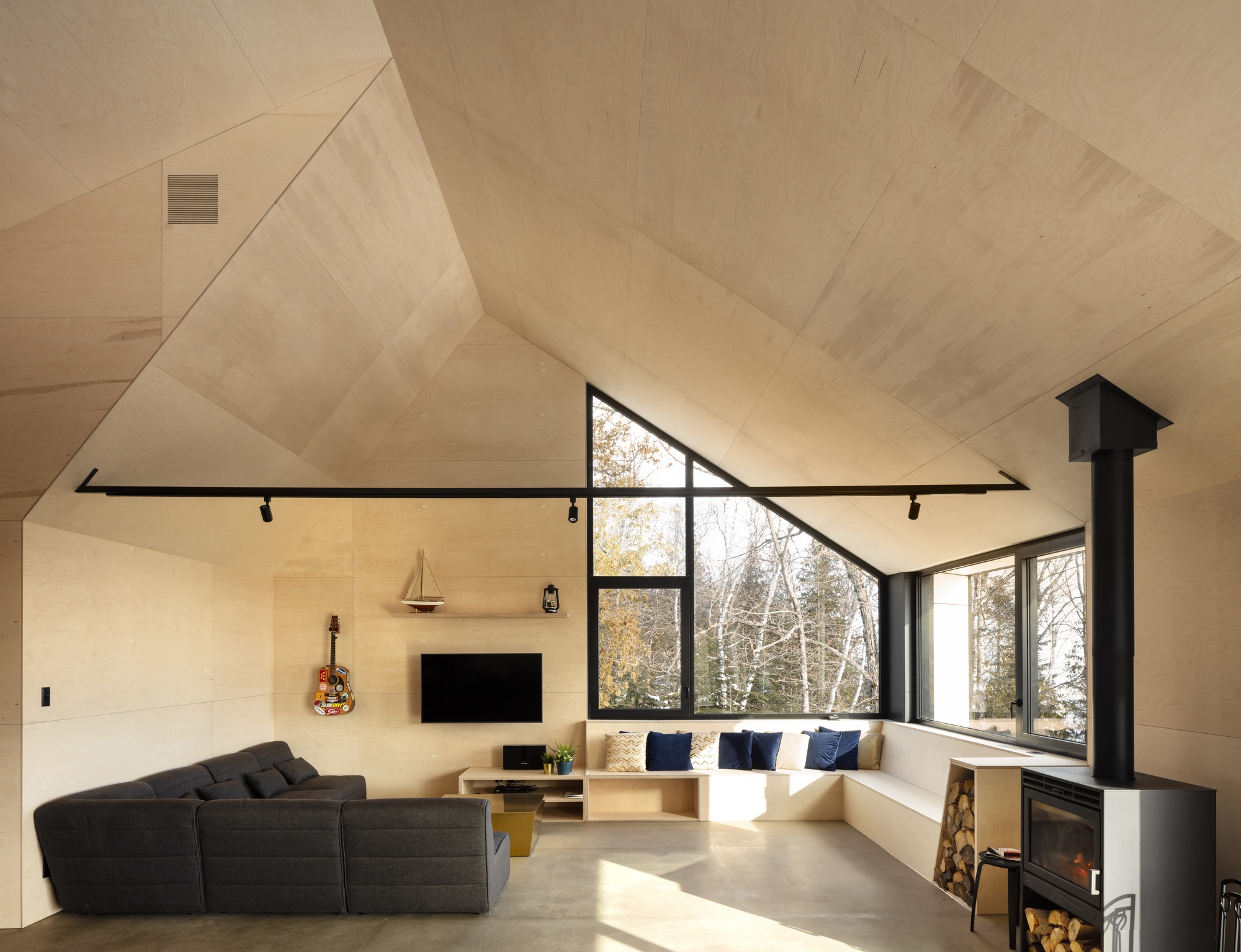
Open-plan layouts have become a hallmark of modern interiors, and the same can be said for cabins. While not always the best design for the purpose of heating, it’s a great way to maximize views and make the most of a smaller footprint.
Named Cabin A for its modern pointed, triangular shape, this property by Bourgeois Lechasseur Architects stands on a steep site overlooking Canada's St Lawrence River. The shared living space is arranged in an open-plan setup, creating a viewing gallery with 180-degree views of the river, while Russian plywood panels cover the walls and built-in furniture to create a more harmonious, open and pared-back finish.
7. Add texture with your furnishings
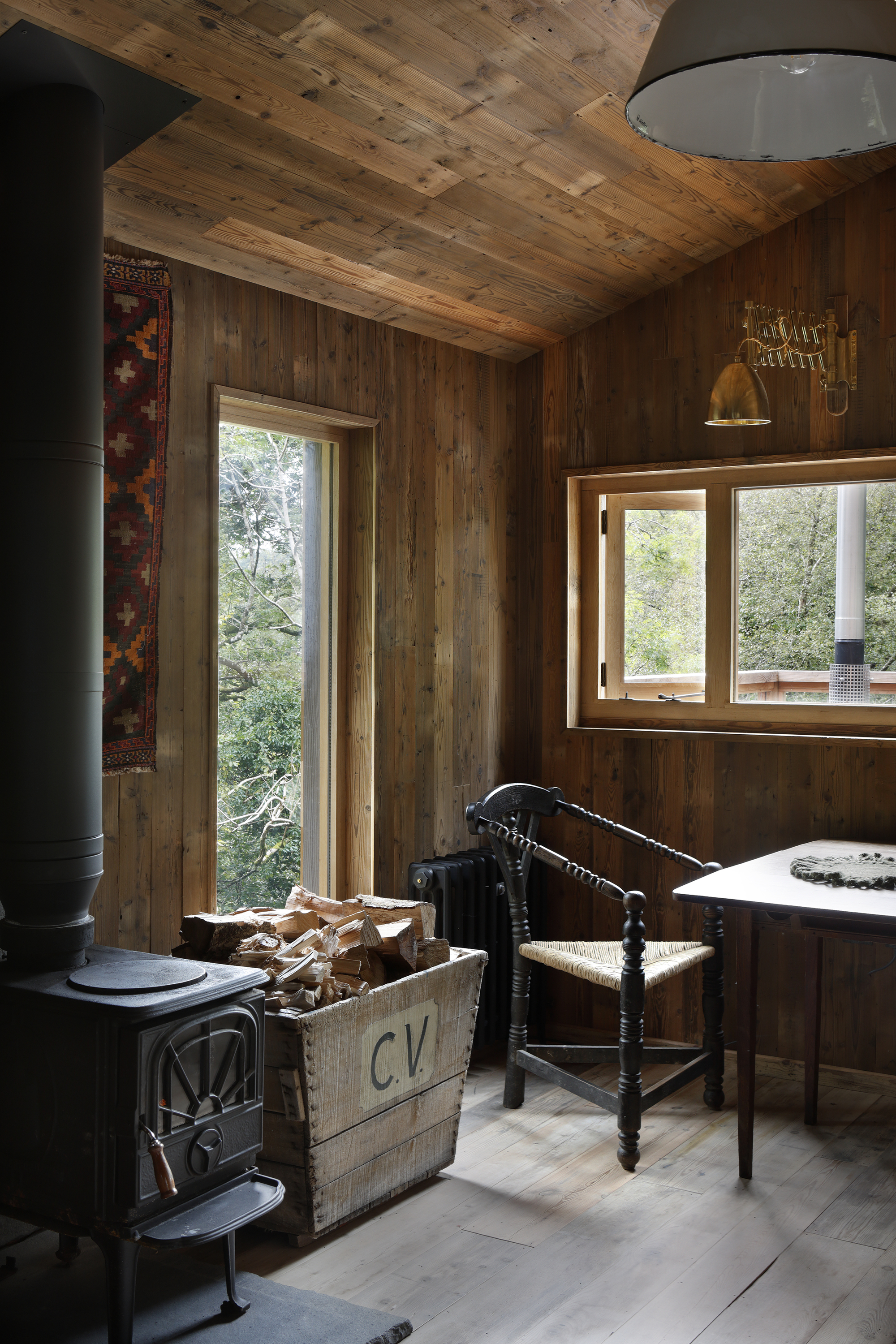
Whether you have a modern space you want to make feel more cabin-like, or a cabin you’re wanting to modernize, an easy way to achieve warm modern interior design is through your choice of furnishings.
To style a modern cabin interior, Angelica Ferguson VonDrak, a designer and founder of real estate brokerage Homes In The Wild, suggests simplifying your aesthetic. “You want to declutter and focus on clean lines, perhaps introducing sleek furniture with minimalist silhouettes,” she says. Don’t be afraid to incorporate some glass and metal elements, she adds. “These materials can add a contemporary edge while still feeling at home in a rustic setting.”
Alternatively, HÁM Interiors filled the space above with carefully selected cabin decor to create a cozy feel. Carefully selected antiques were chosen for their weathered patinas, while the surrounding landscape influenced the colors, artwork, and furniture. The result is rustic, but it's grounded in old American tradition, explains the studio's founder Thomas Cox.
8. Modernize your material palette
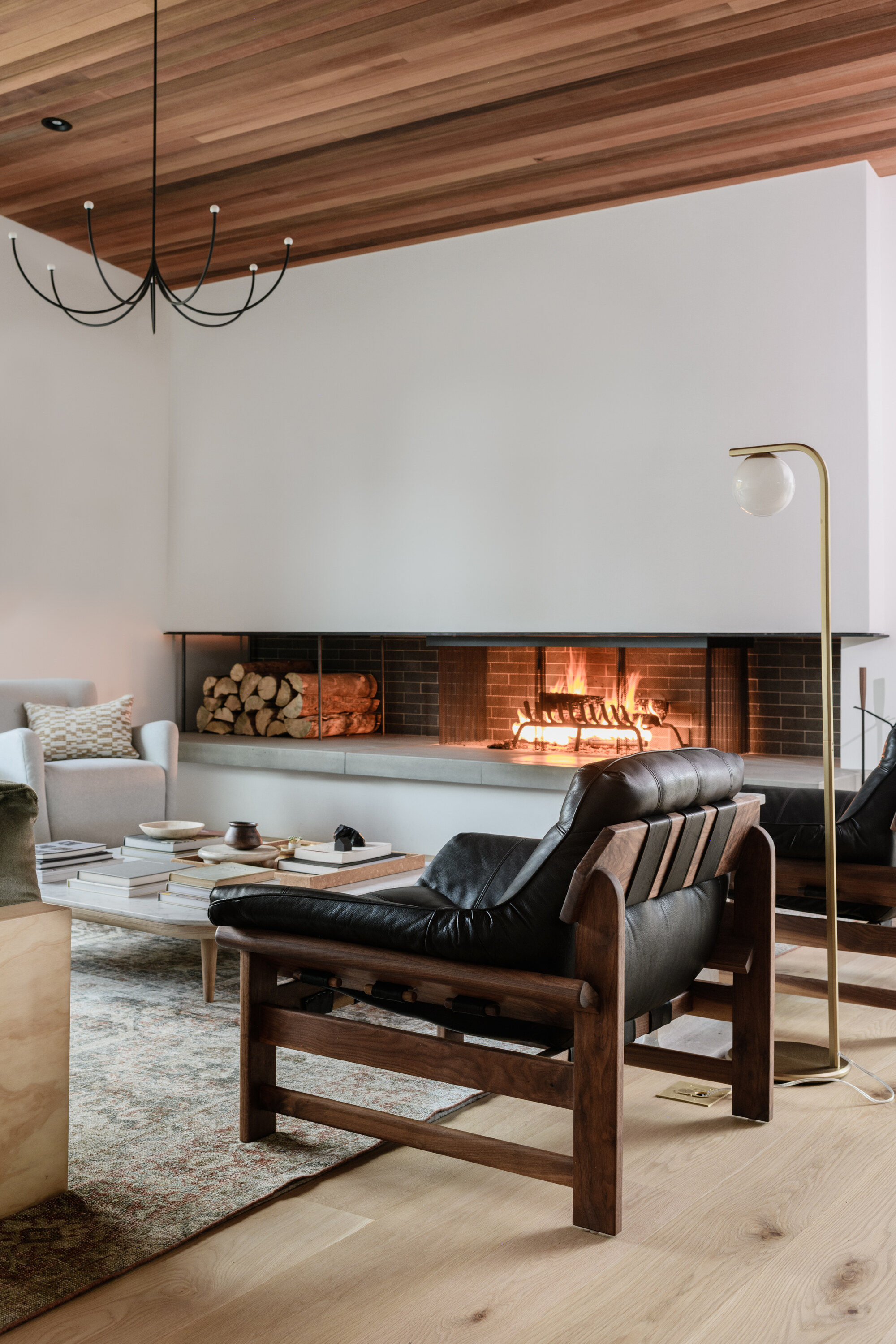
Cabins are known for their rustic, earthy material palette, so a key element to creating a more modern cabin interior is introducing contemporary materials into the mix. “Wide-plank wooden floors are a classic choice, but I also love poured concrete for a modern twist,” says Angelica. “Imagine rough-hewn wood paired with clean lines and polished finishes — it’s that perfect balance between warm and refined.”
Heather Peterson agrees, adding that harder surfaces and cleaner lines help create modern cabin interiors. “We like incorporating metal, whether in lighting, accent furniture, or architectural elements like stair railings and balusters,” she says. “For a modern sensibility, less is more; pull back on layers and the number of elements in a room, and let simplicity shine.”
9. Update your hardware and fixtures

But updating your material palette doesn’t have to involve making major structural changes or investments. “Updating your hardware and fixtures can also do wonders,” adds Angelica. “A matte black or polished nickel finish instantly modernizes the space,” while a warm brushed gold or copper will accentuate a sense of cozy charm.
10. Maximize the view
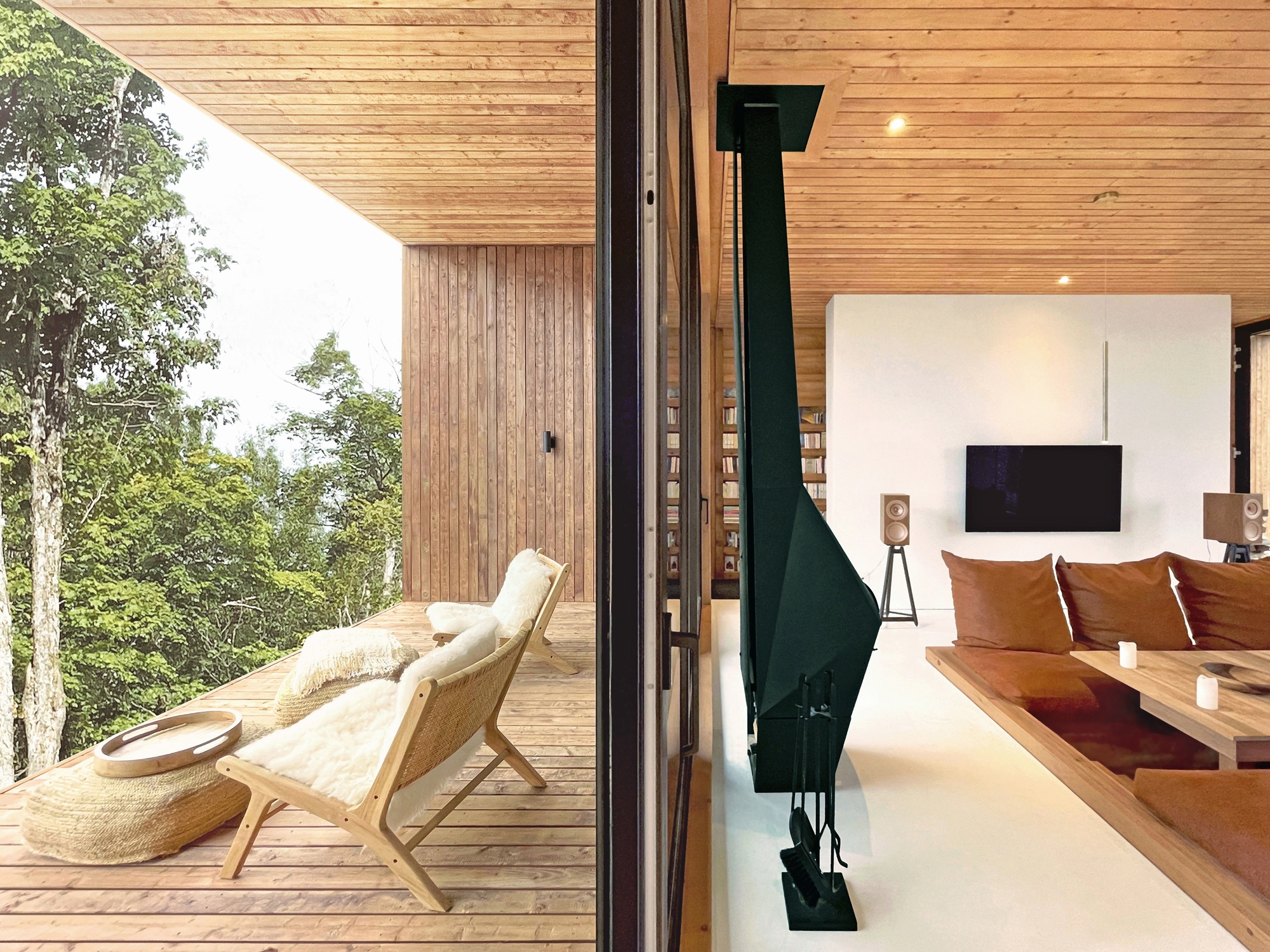
Like most cabins set within stunning areas of natural beauty, maximizing the view was one of the most important aspects of this cabin's interior design. Created by and for Pier-Olivier Lepage, the founder of L'Empreinte Design Architecture, the furniture and flow of the home have been designed in a way to best accommodate the panorama.
The interior layout offers solutions such as a sofa recessed in a pit and a minimalist low-profile kitchen. The living room is inspired by Japanese kotatsu (a low, wooden table frame covered by a blanket, upon which a table top sits). This continues that low-profile feel and provides a cozy spot for the family to gather around the floating wood burner.
"The raw appearance and relief of the openwork finish wood recall the woody character of maple bark," says Pier-Olivier. "The warm and nuanced color is like its leaves."
11. Incorporate hides and leather decor
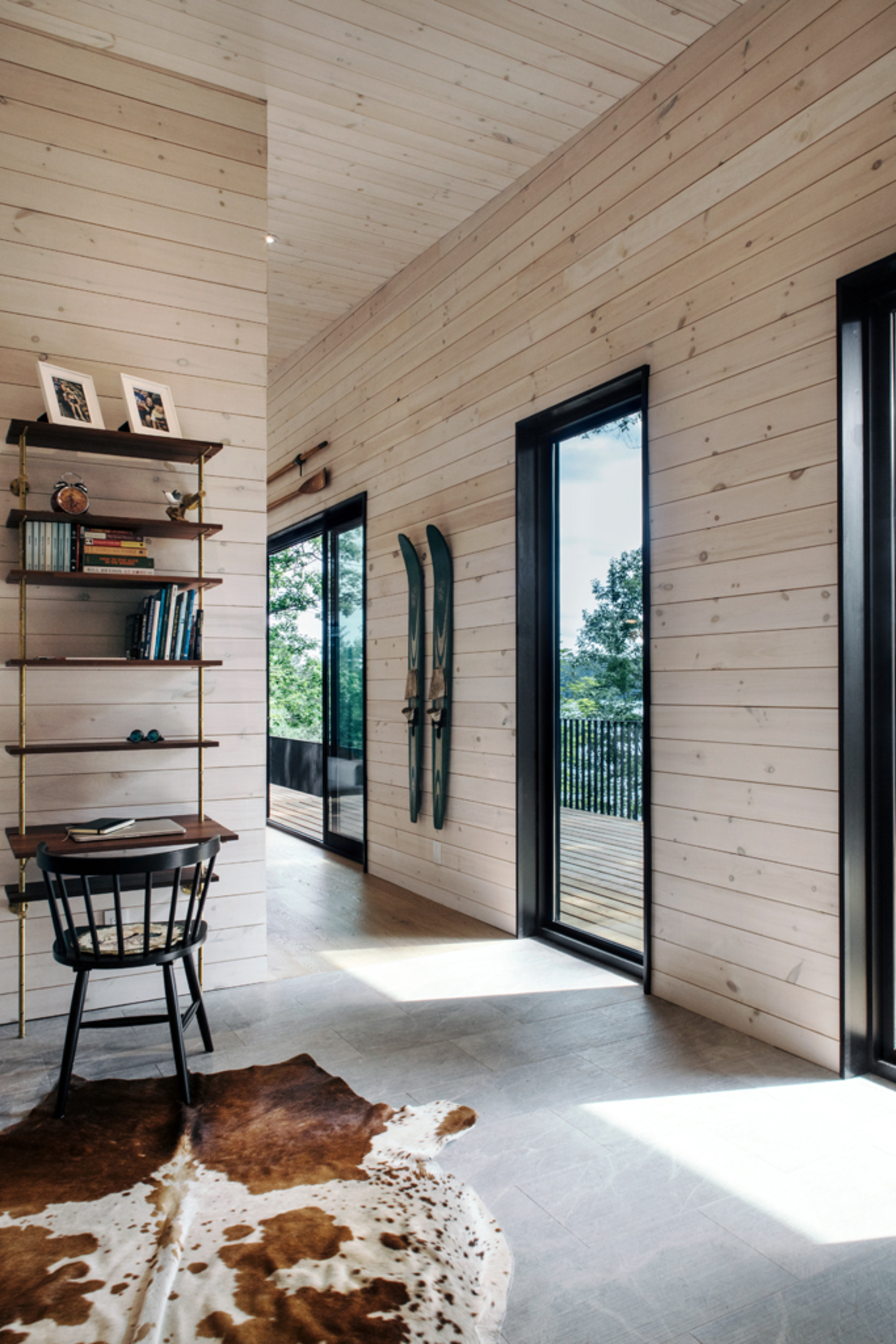
Choose materials that speak to the surrounding nature, landscape, and history of the home or cabin you're decorating. Leather or cow hides have strong ties to the surrounding mountains and woodland of the home in Lake Joseph, Canada, shown above. When used in a pared-back scheme, they stand out — giving the property a strong sense of place.
"This project was about designing a retreat that would quietly insert itself into Muskoka’s cultural and natural landscape," says principal architect Vanessa Fong of VFA Architecture and Design. "This cow hide rug was sourced from a local vintage store."
Readily available as imitations (like this faux leather style from Walmart) you can use them as either wall hangings or a statement rug. Cow hides tend to be on the smaller style, so work nicely for a small space, hallway, or cozy reading corner.
12. Add a wood-burner stove
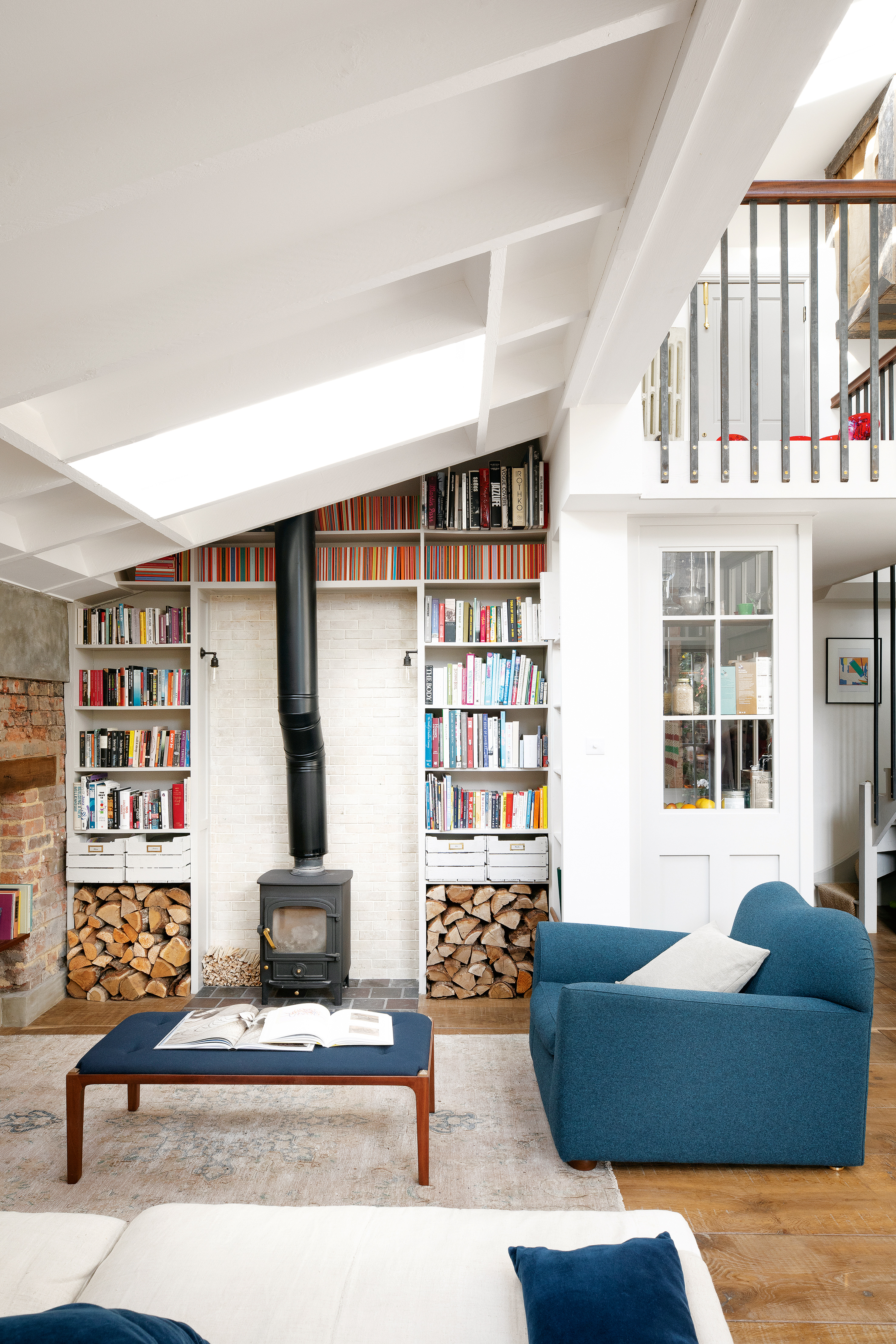
A log fire or wood burner is an essential decorative piece to complement a modern cabin interior. Not only are they a practical addition that will keep you warm, but a log fire also helps reference the woodland that typically surrounds a cabin. They can be surprisingly aesthetic too, not taking up as much room as a traditional fireplace, while the flue pipe can become quite architectural with the way it connects to the ceiling.
"Great for small or large living rooms, indoor stoves are the ideal option for keeping a room toasty during the winter months, says Declan Kingsley-Walsh, the managing director of stove manufacturer, Morsø. "We've also seen a move towards stoves that are more contemporary in style. People want to be able to enjoy viewing the fire itself, too, which is why the ability to view the flames have become more of a draw for customers."
13. Keep the color palette neutral
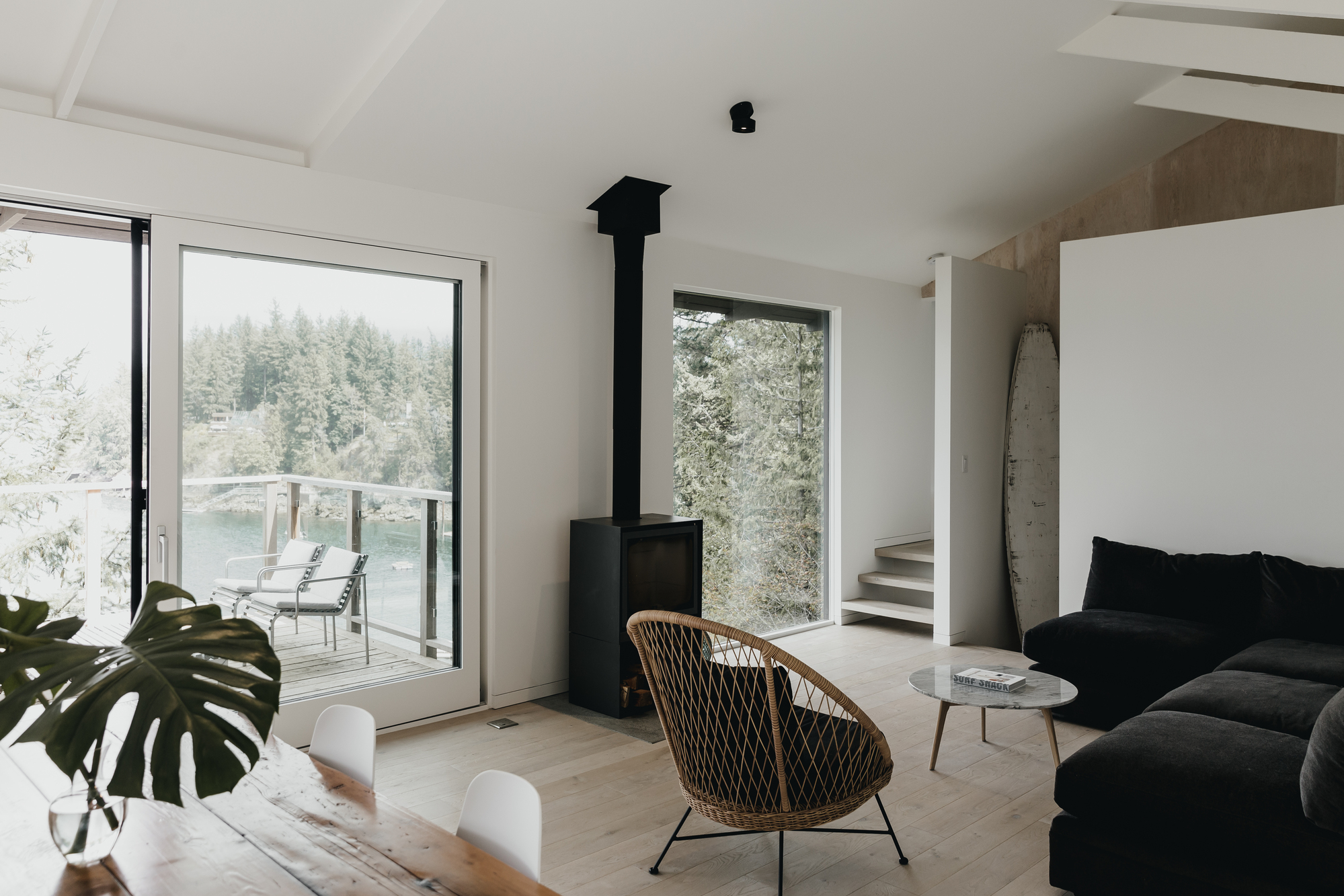
Color is another thing to keep in mind when designing your cabin, or trying to make your home feel more like a cabin. If you like the charm of most cabin decor ideas, but would prefer to execute the look in a more polished and modern way, stick to a neutral, organic, and muted color palette.
This reinforces the idea that your cabin-like interior is a place of sanctuary and relaxation. Think things like unbleached linen, white-stained wood, polished concrete, natural woods, and fabrics that help you achieve a neutral color scheme in your cabin.
"I am not big on color," says Simon Montgomery of SM Studios, who designed the cabin shown above, in Bowen Island, a short drive from downtown Vancouver, BC, Canada. "My preference for cabin decor ideas is to create a subdued and neutral palette, and then layer on some subtle color through art and furniture choices."
14. Or introduce subtle shades grounded in nature
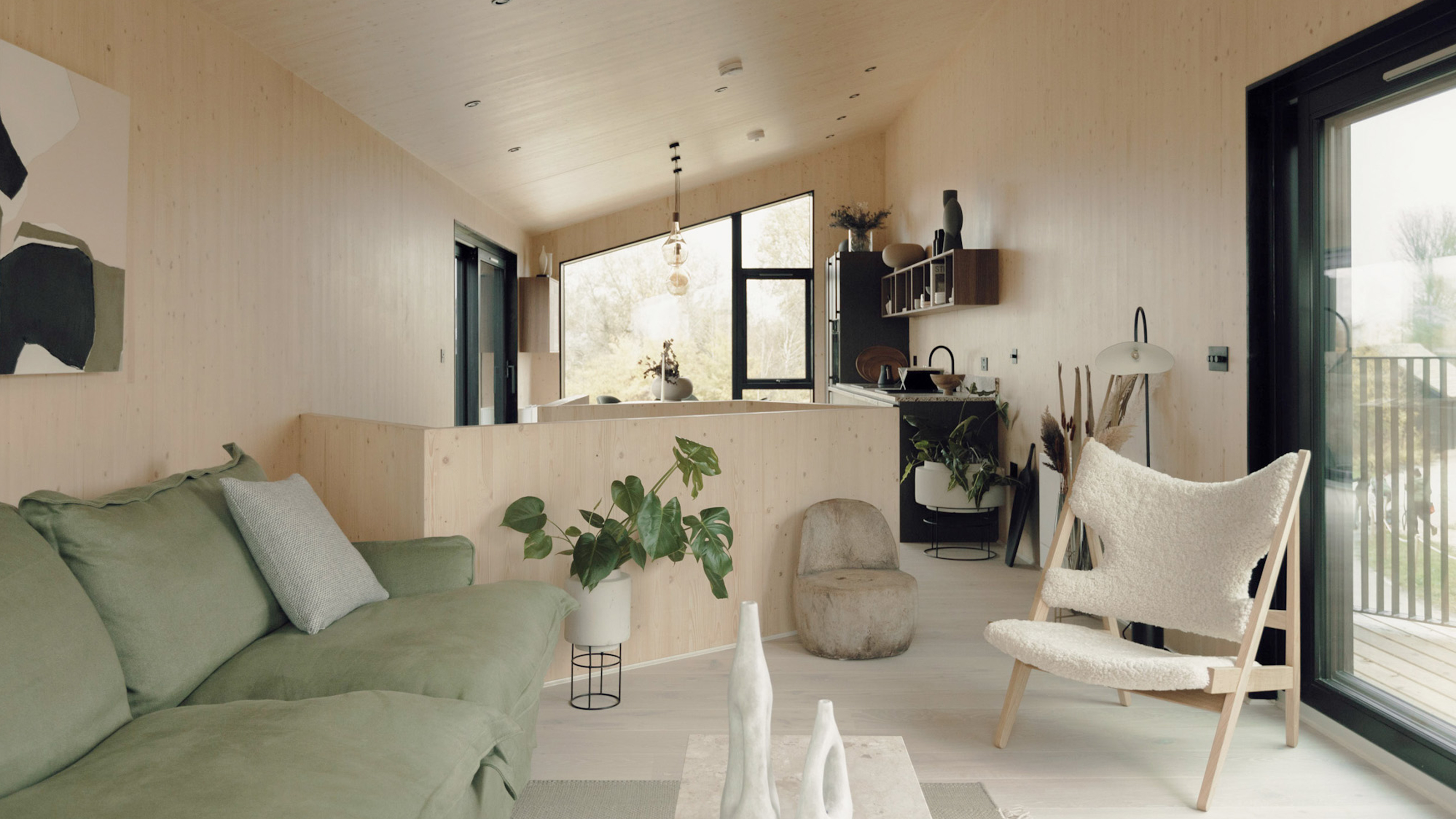
But if you do want to embrace color as part of your cabin decor ideas, defer to your surroundings for inspiration. Natural hues such as soft greens, browns, and even tones like ochre and rust can feel right at home in a modern cabin interior. However, when it comes to creating a color palette, it's best to keep things minimal.
Don't be afraid to inject black into your palette, too. This can help introduce a striking modern contrast to the lighter wood tones that are more common in contemporary spaces.
15. White-wash your timber finishes
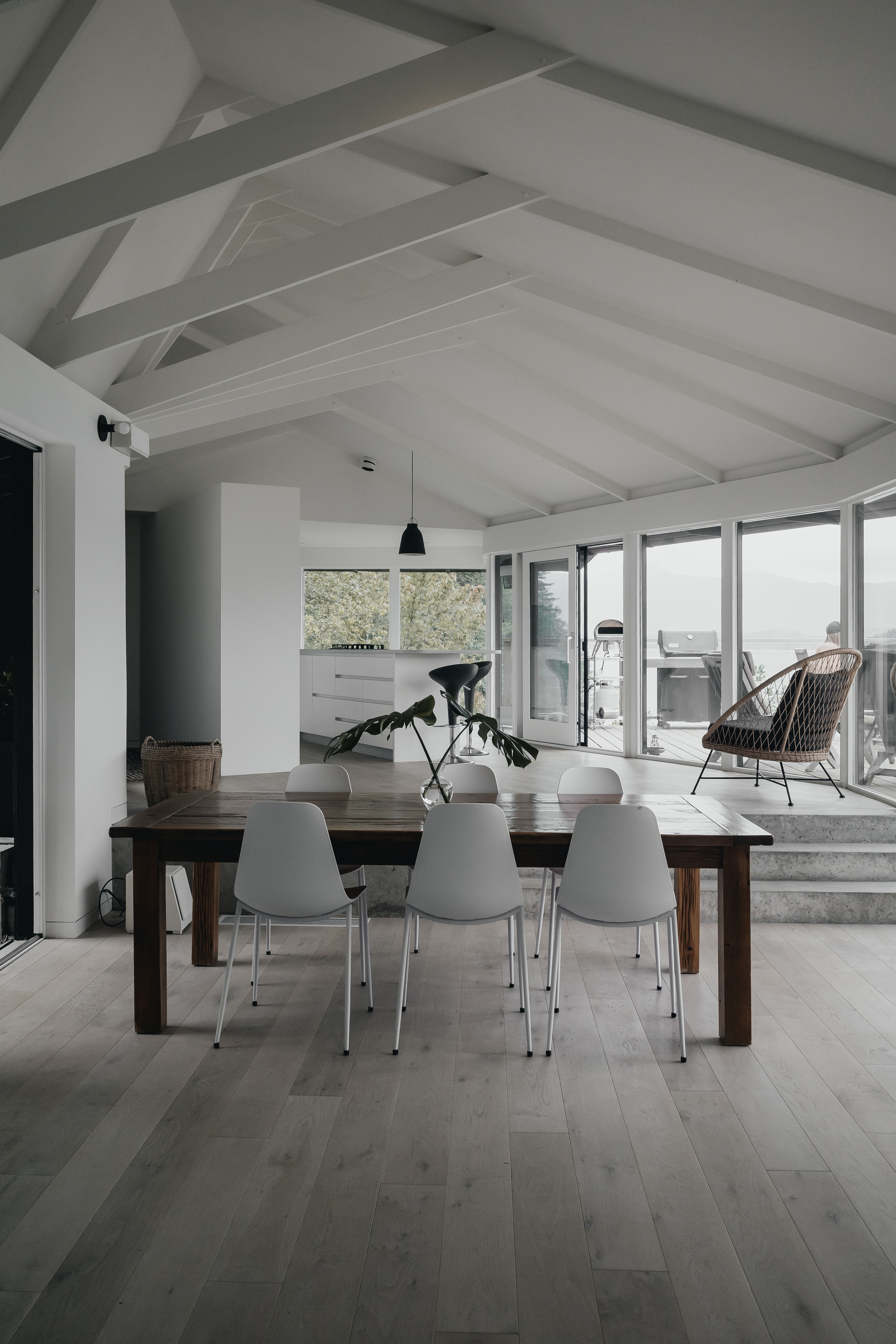
Timber is a fundamental architectural feature of cabin interiors, but one way to make it feel more modern is by white-washing your finishes. "We use wood in our schemes as a contemporary twist on the old cottages of Muskoka," explains Vanessa Fong of VFA Architecture and Design. "Traditionally old log cabins or old cottages would have been all wood on the interior — making the interiors quite dark. We like to maintain that 'tradition' of wood interiors but bring it a fresher, more contemporary aesthetic."
FAQs
How can I make my cabin more modern?
If you already have a cabin or cabin-like home, and you’re interested in some quick cabin decor ideas to modernize its look, there are few ways to go about it. Cabin interiors are traditionally quite heavy on timber, so designer Michelle Poitras, founder and principal designer at Lucien Marie Design, suggests using a white-wash stain to lighten the wood and give the space a more modern Scandinavian design style.
But Alexandra Robinson, an interior designer at Mackenzie Collier Interiors, says you don’t have to make drastic changes to get a more modern cabin interior. “Minimizing unnecessary decor and mixing warm and cool materials is a great way to create that refined, yet cozy feel,” she says. “Balance is key to achieving both warmth and sophistication in a modern cabin design.”
How do I make my interior look like a cabin?
Alternatively, you may have a modern home that you’re wanting to inject some quintessential cabin-style elements into, in order to increase its cozy feel. The key here is adding layers of texture to your space, including throws, rugs, wallpapers, heavy window furnishings, and textured fabrics.
Interior designer Alexandra Robinson says one trick is to choose furniture that is both comfortable and effortless in its style. “Leather sofas are a fantastic option, as they age beautifully and become more comfortable over time,” she says.
Another way is to include plenty of warming wood accents. “Wood-burning fireplaces are another item we love to add to modern spaces (when they are allowed by the municipality),” says Michelle Poitras. “Having a central hearth for friends and family to gather is a key element of the cabin lifestyle.” If a fireplace idea like this is out of the question, you can also consider wood wall panelling, rustic timber furniture, or even incorporating stylish stacks of firewood.
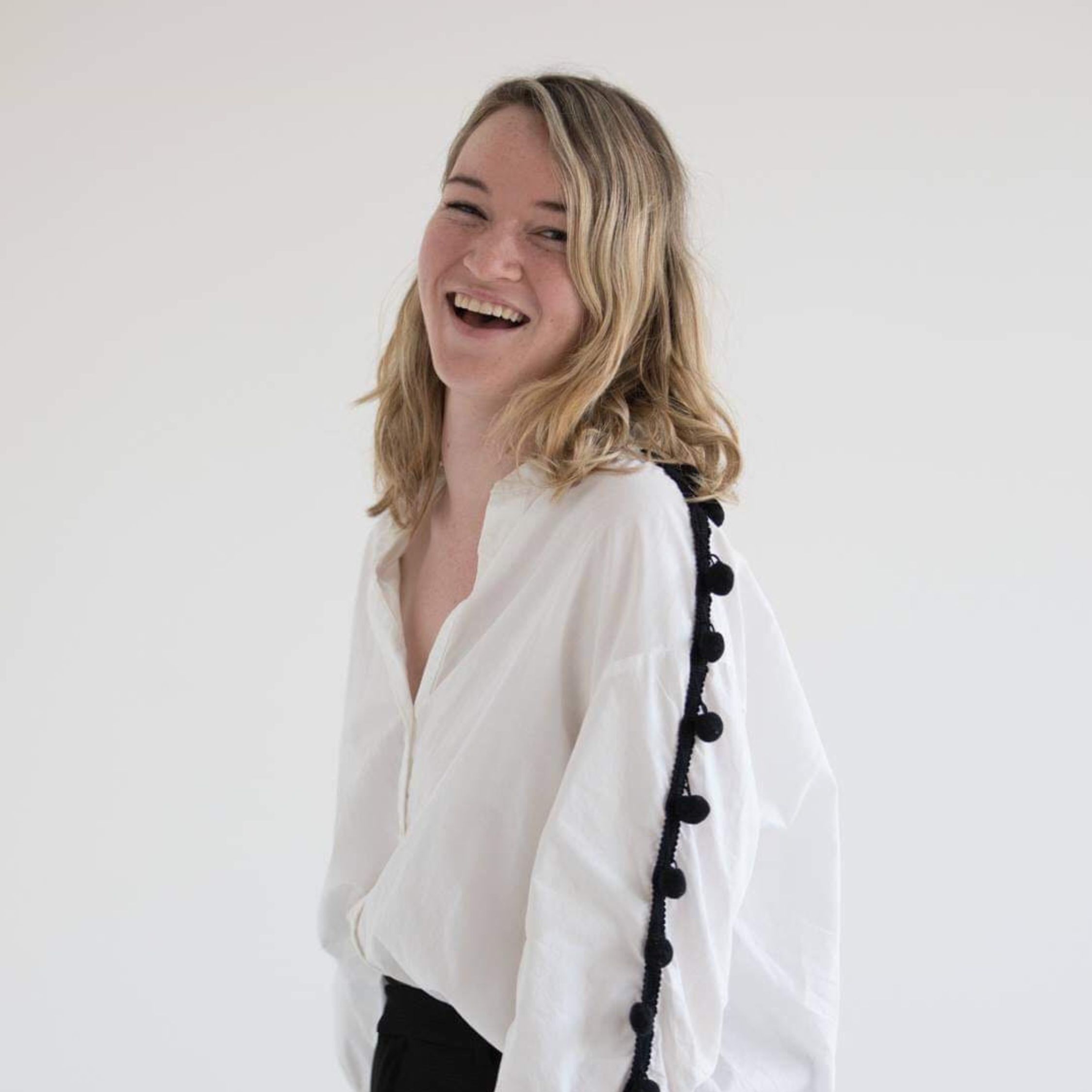
Emma is the Interiors Editor at Livingetc. She formerly worked on Homes To Love, writing about all things design for some of Australia’s top interior publications, including Australian House & Garden and Belle. Before that, she produced content for CULTIVER, where she found an appreciation for filling your home with high-quality, beautiful things. At Livingetc, Emma explores the big design questions — from styling to colors, interior trends, and home tours. She’s travelled to Copenhagen for 3daysofdesign, to Paris for Déco Off and Maison&Objet, and has attended design events in London, including WOW!house and Clerkenwell Design Week. Outside of work, you’ll find her elbow-deep at an antique store, moving her sofa for the 70th time, or mentally renovating every room she walks into.
- Oonagh TurnerFormer Livingetc Content Editor and Design Expert
