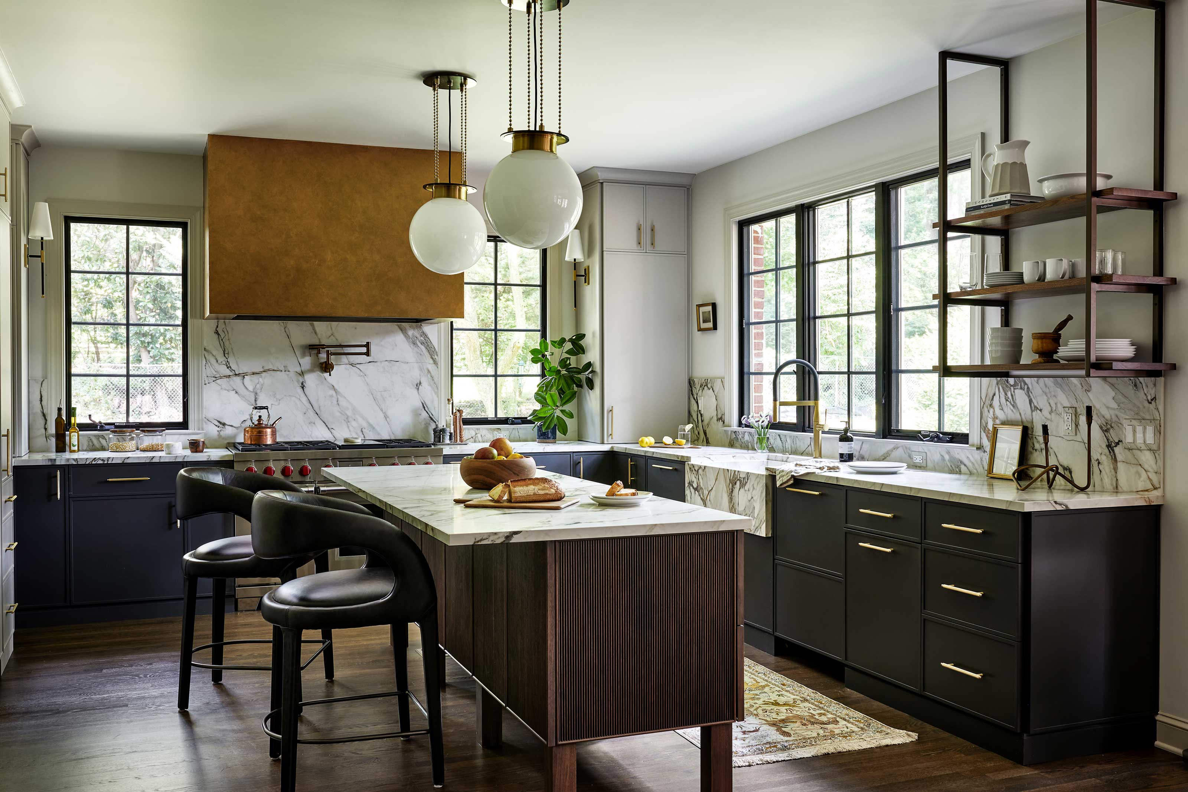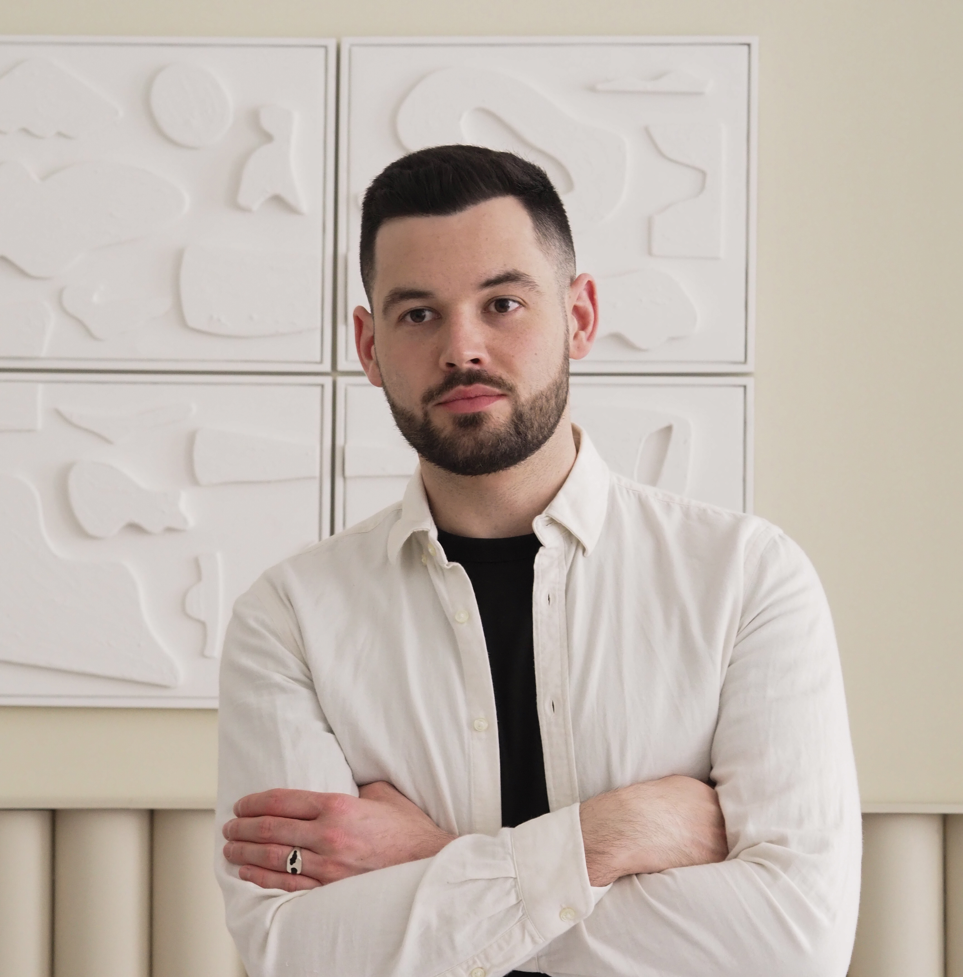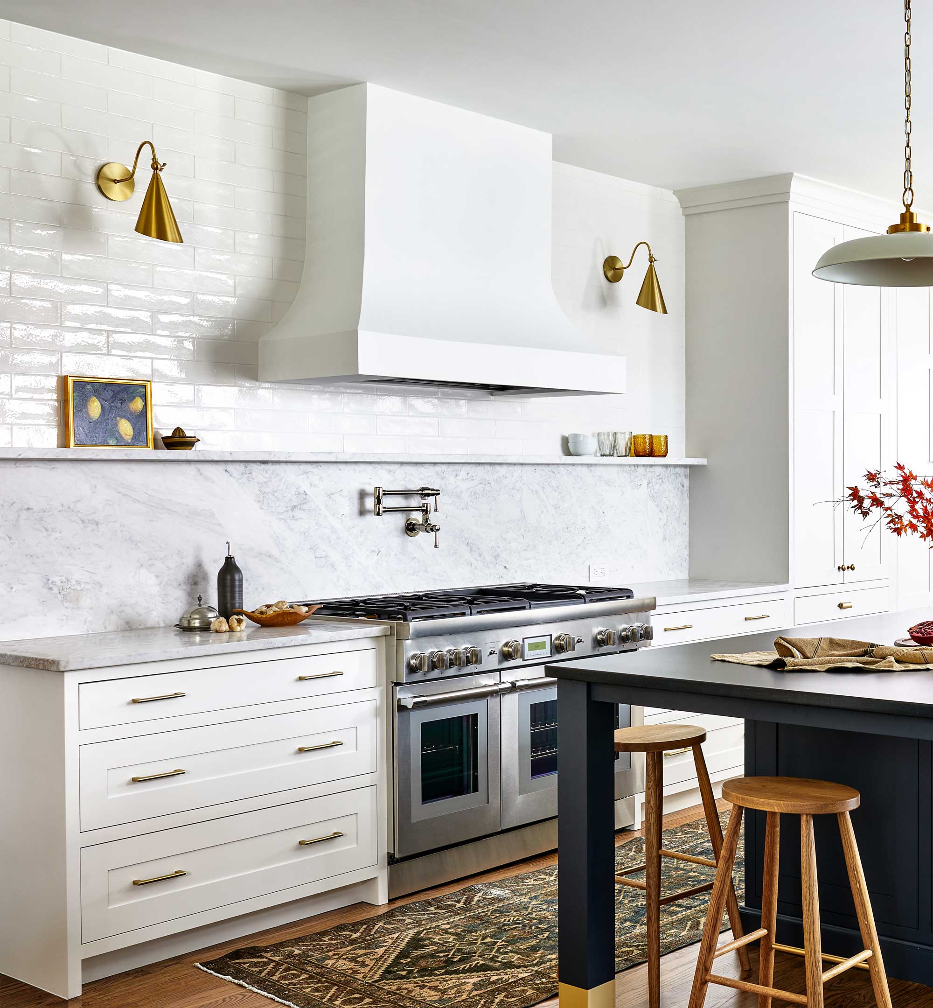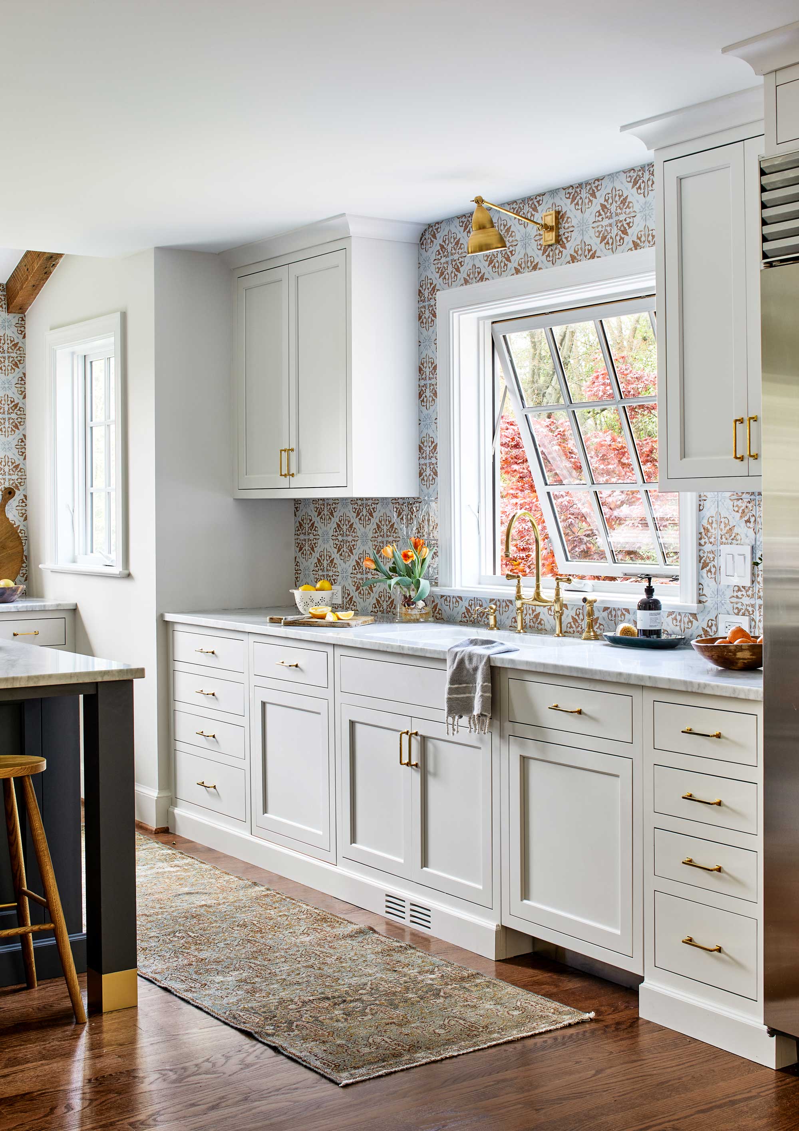What is a cabinet toe kick? Why this 'comfortable' detail might be exactly what your kitchen is missing
A cabinet toe kick can make using prep spaces in your kitchen more comfortable - but what are they and where should you put them?


The Livingetc newsletters are your inside source for what’s shaping interiors now - and what’s next. Discover trend forecasts, smart style ideas, and curated shopping inspiration that brings design to life. Subscribe today and stay ahead of the curve.
You are now subscribed
Your newsletter sign-up was successful
When it comes to designing a kitchen, there's a level of expertise that comes with working with a specialist. The right kitchen designer will know those little secrets that can make your space work better. How to make storage work best in a corner, how many drawers versus cabinets you should have, these are all things that experts in kitchen design can assure you on to make your space amazing.
Something else you might miss out on when designing a kitchen without a designer is a detail like a toe kick. But what, exactly, is a toe kick? And what place does it have in a modern kitchen?
While it might be easy to hazard a guess given it's name, where and when it should be used, if at all, is a different question. We spoke to Tanya Smith-Shiflett of Unique Kitchens and Baths, who often uses these in her designs, to get the low-down on the art of the toe kick.

Luke is a design writer and blogger,
What is a toe kick?

'The toe kick is the recessed space at the bottom of a base cabinet that offers room for your toes,' explains Tanya of Unique Kitchens and Baths. 'Historically, much of the work done in a kitchen would happen at a table, but with advancements in cabinetry, countertops became the heavily used workspace. They were incorporated in a kitchen space so that users could get as close to the countertop as possible without hitting their feet against the cabinet or having to potentially lean over,' she adds.
The benefits? By helping you stand closer to the kitchen countertop, you can improve your balance, while also helping to avoid undesirable stress on the body that comes from having to lean forward awkwardly. It'll also help stop the base of your kitchen getting scuffed by feet in work-heavy areas.
Toe kicks are either employed tactically in certain areas, or entirely around a kitchen. You'll see the idea of toe kicks used regularly around an entire kitchen which has the base plinth set back from the cabinet doors. However, if you're considering a kitchen with a more traditional base molding, they can be included as cut outs in key countertop spots.
They tend to be no more than three inches deep where specified, and the same height as the plinth or base molding running along the bottom of your kitchen, depending on your design.
The Livingetc newsletters are your inside source for what’s shaping interiors now - and what’s next. Discover trend forecasts, smart style ideas, and curated shopping inspiration that brings design to life. Subscribe today and stay ahead of the curve.
Where should you put toe kicks in a kitchen?

So, if your sold on the idea of including a toe kick, but not around the entire kitchen, the next question is where to locate them? 'Toe kicks are nice to have in preparation or cleaning areas,' suggests kitchen designer Tanya. 'Wherever a homeowner will be standing for longer periods of time.'
This is where planning the function of your kitchen pays dividends. Where is the spot you're going to prep ingredients in your kitchen, for example? This will be a space you're likely to stand at for extended periods, so could benefit from a toe kick. Likewise, a toe kick might be a good idea underneath a kitchen sink and even potentially a stovetop.
Are there any drawbacks?
There aren't, realistically, many practical drawbacks to having a toe kick in your kitchen, apart from aesthetic reasons. While toe kicks aren't "ugly" as such, they do create another detail that adds to the visual clutter of the space.
Choosing cabinetry that goes straight down to the floor might be preferable for a super modern, minimalist kitchen, for example, while using base molding that projects out from your kitchen cabinets instead can give a more traditional yet expensive-looking finish.
You could always combine both. 'In one of our kitchens in particular, we left the toe space for the perimeter of the kitchen but added base molding to the island for that built in, furniture look,' Tanya explains.
What are the alternatives?

If you want to avoid toe kicks altogether in your space, there are other avenues you could go down, especially when it comes to the kitchen island. A kitchen island is, in many instances, a real workhorse for a space, and makes a great place to prep food without your back to the rest of the room. It also makes a good candidate for doing something different that doesn't require a traditional toe kick.
'Instead of just all toe kick space throughout, I like to add furniture-like features for a more custom, finished look,' Tanya suggests. 'This can be achieved with extended stiles down, or even adding an island with legs.'

Luke Arthur Wells is a freelance design writer, award-winning interiors blogger and stylist, known for neutral, textural spaces with a luxury twist. He's worked with some of the UK's top design brands, counting the likes of Tom Dixon Studio as regular collaborators and his work has been featured in print and online in publications ranging from Domino Magazine to The Sunday Times. He's a hands-on type of interiors expert too, contributing practical renovation advice and DIY tutorials to a number of magazines, as well as to his own readers and followers via his blog and social media. He might currently be renovating a small Victorian house in England, but he dreams of light, spacious, neutral homes on the West Coast.