Inside a Rocket Scientist’s Modernist Townhouse
One of Manhattan’s first townhouses, this architectural masterpiece was as adventurous as owner Sherman M. Fairchild himself.

The Livingetc newsletters are your inside source for what’s shaping interiors now - and what’s next. Discover trend forecasts, smart style ideas, and curated shopping inspiration that brings design to life. Subscribe today and stay ahead of the curve.
You are now subscribed
Your newsletter sign-up was successful
When serial inventorSherman M. Fairchildcommissioned the architects William Hamby and George Nelson to build his home in1940, he asked for a property that matched his adventurous personality.
The result was a one-of-a-kind Modernist townhouse spread over six levels, connected by a series of glass-enclosed zigzagging ramps that connect a colossal great room spanning four levels.
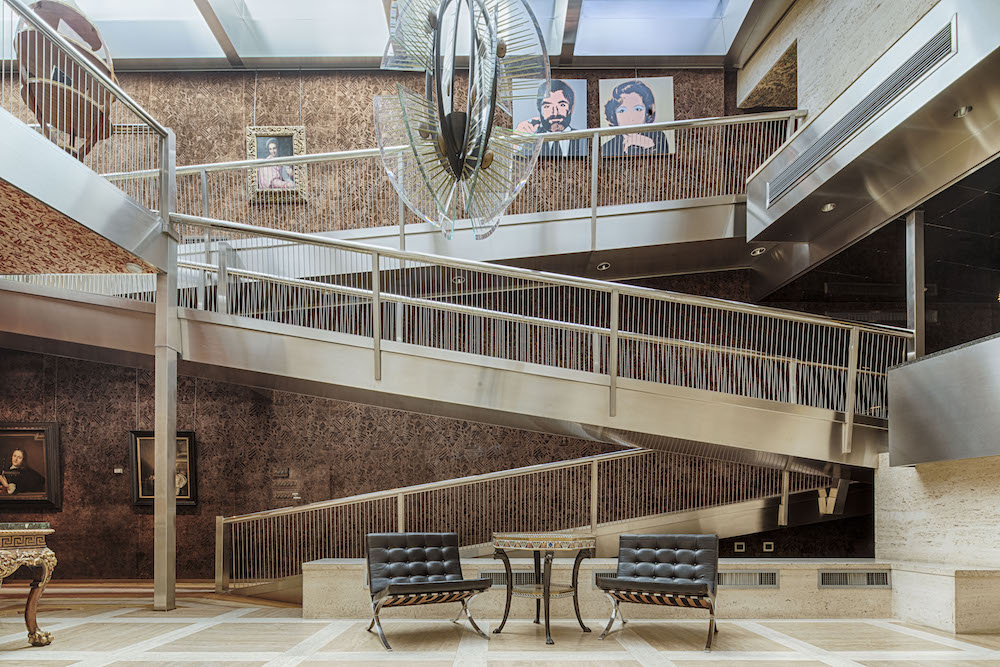
Read Also:This Converted Shipyard Is Straight Out Of A Bond Movie
Exquisitely decorated, the interiors are all patterned floors, statement light fixtures and travertine walls, all under a vast glass and steel skylight.
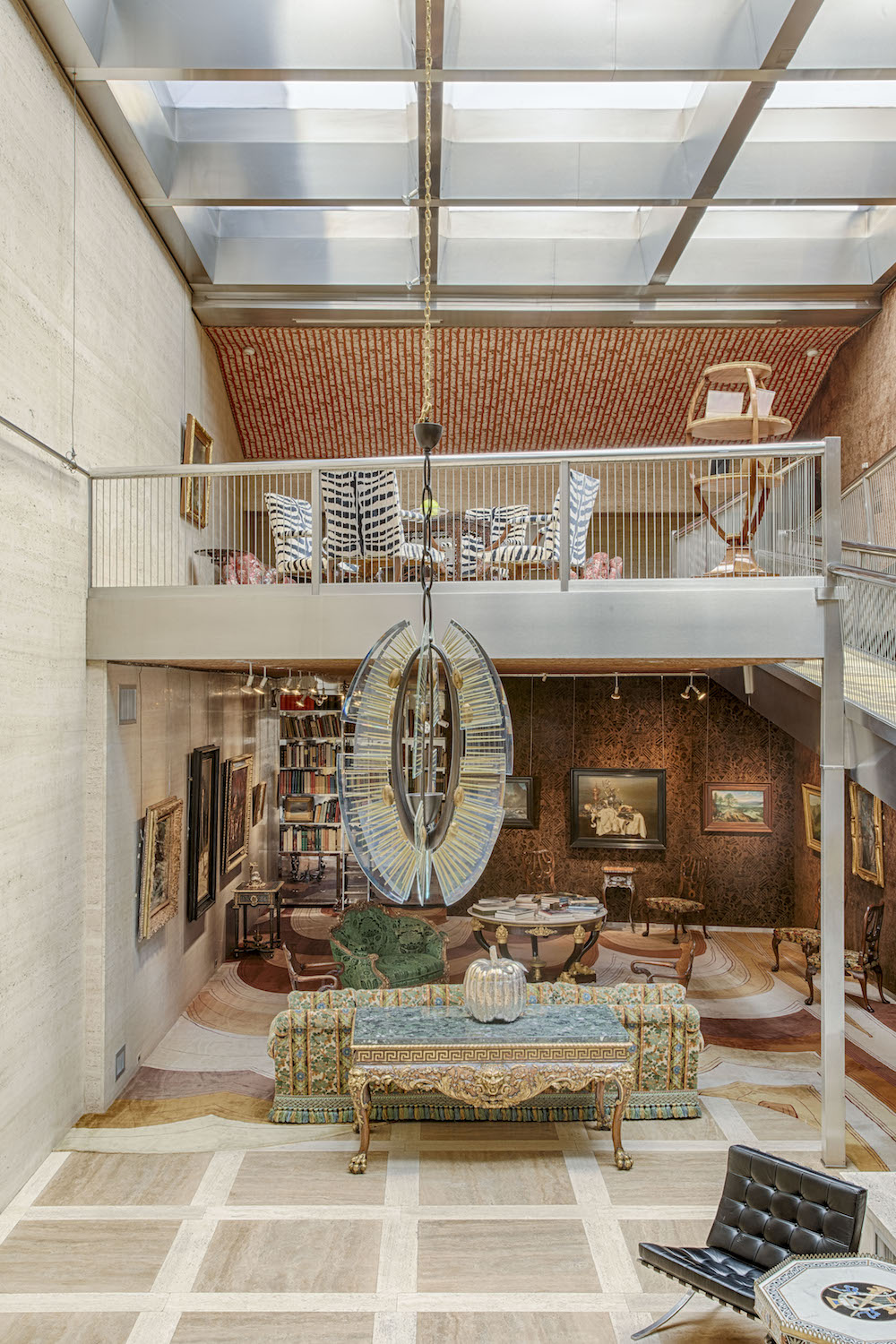
Known as the Sherman Fairchild Mansion, the extraordinary modern-fronted townhouse in the Upper East Side is25 feet wide by 100 feet long, andwas one of the first modernist townhouses in Manhattan.
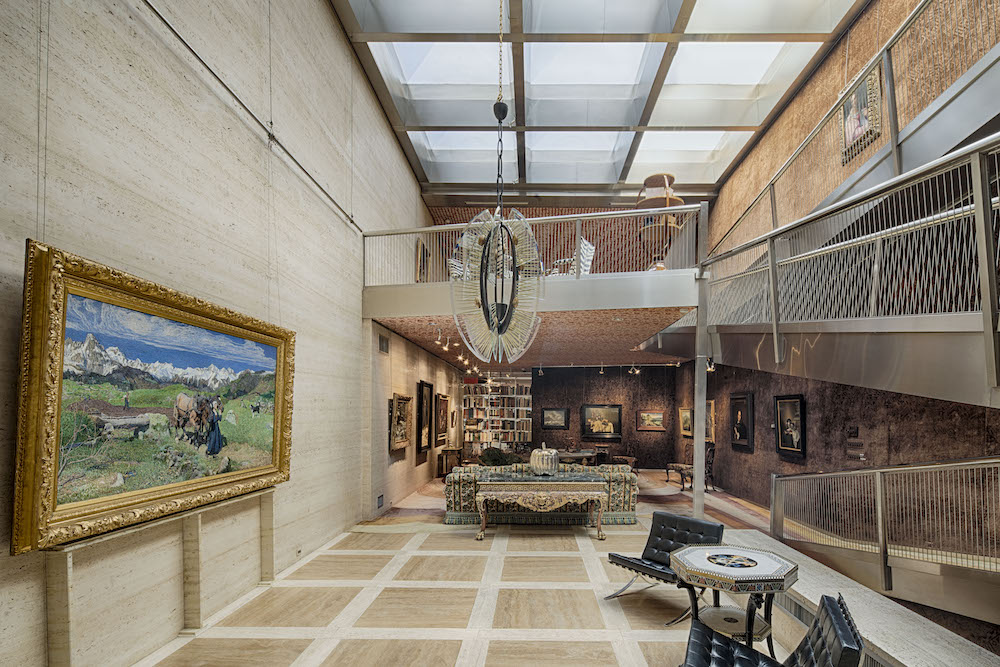
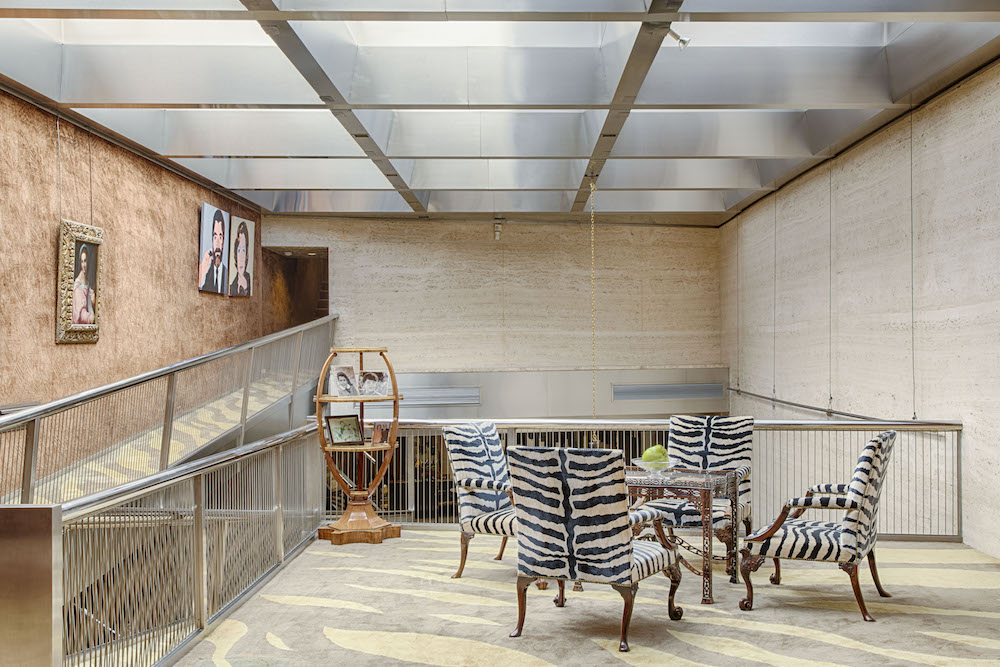
Read Also:Inside The Obama's Stunning New Home
ArchitectsHamby and Nelson envisionedan open-concept, nontraditional floor plan with a glass courtyard at the front and upscale living quarters hidden in the back half.
The Livingetc newsletters are your inside source for what’s shaping interiors now - and what’s next. Discover trend forecasts, smart style ideas, and curated shopping inspiration that brings design to life. Subscribe today and stay ahead of the curve.
Completed in 1941, the mansion’s unconventional floor plan frames a vast internal glassed courtyard in the middle — a remarkable architectural feat at the time.
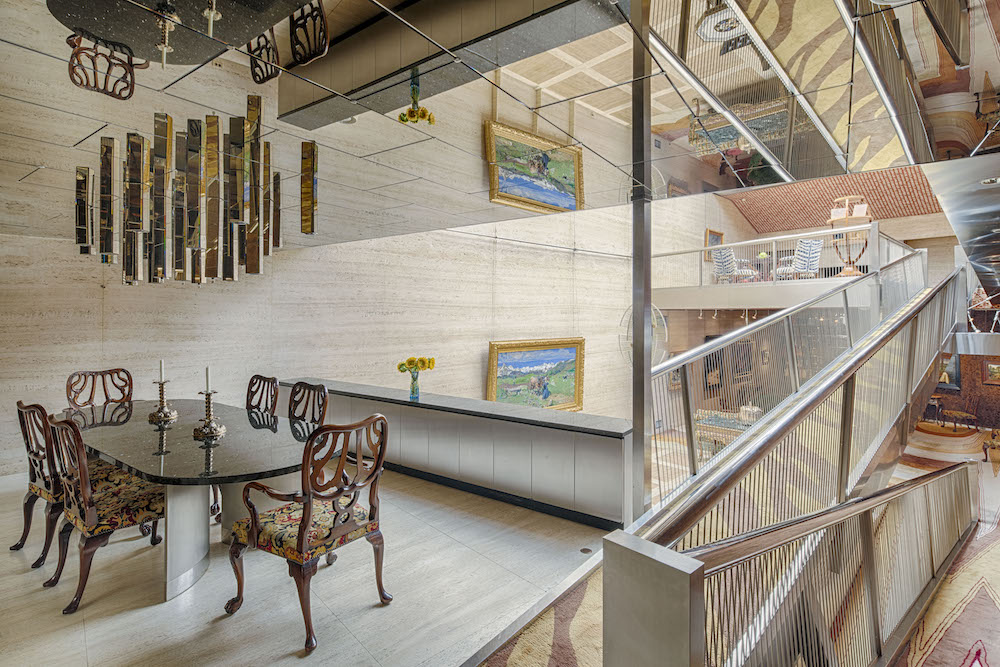
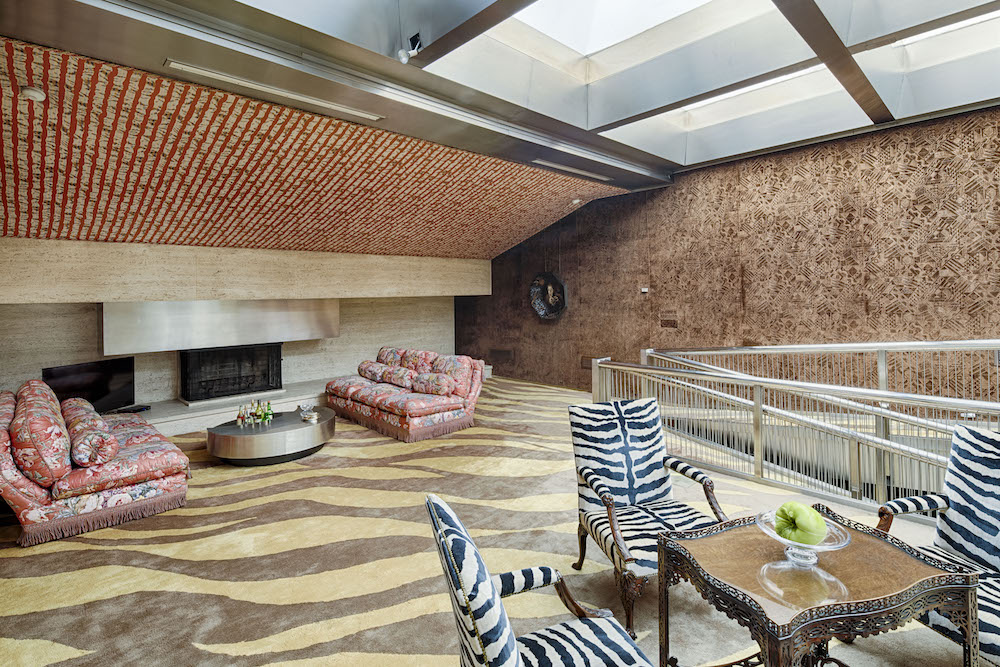
Read Also:See Inside Karl Lagerfeld's Fabulous Hamburg Home
The 9,440-square-foot home extends over six levels, including the basement.The palatial living areas include a dining room, chef’s kitchen, wine cellar, study, and library.
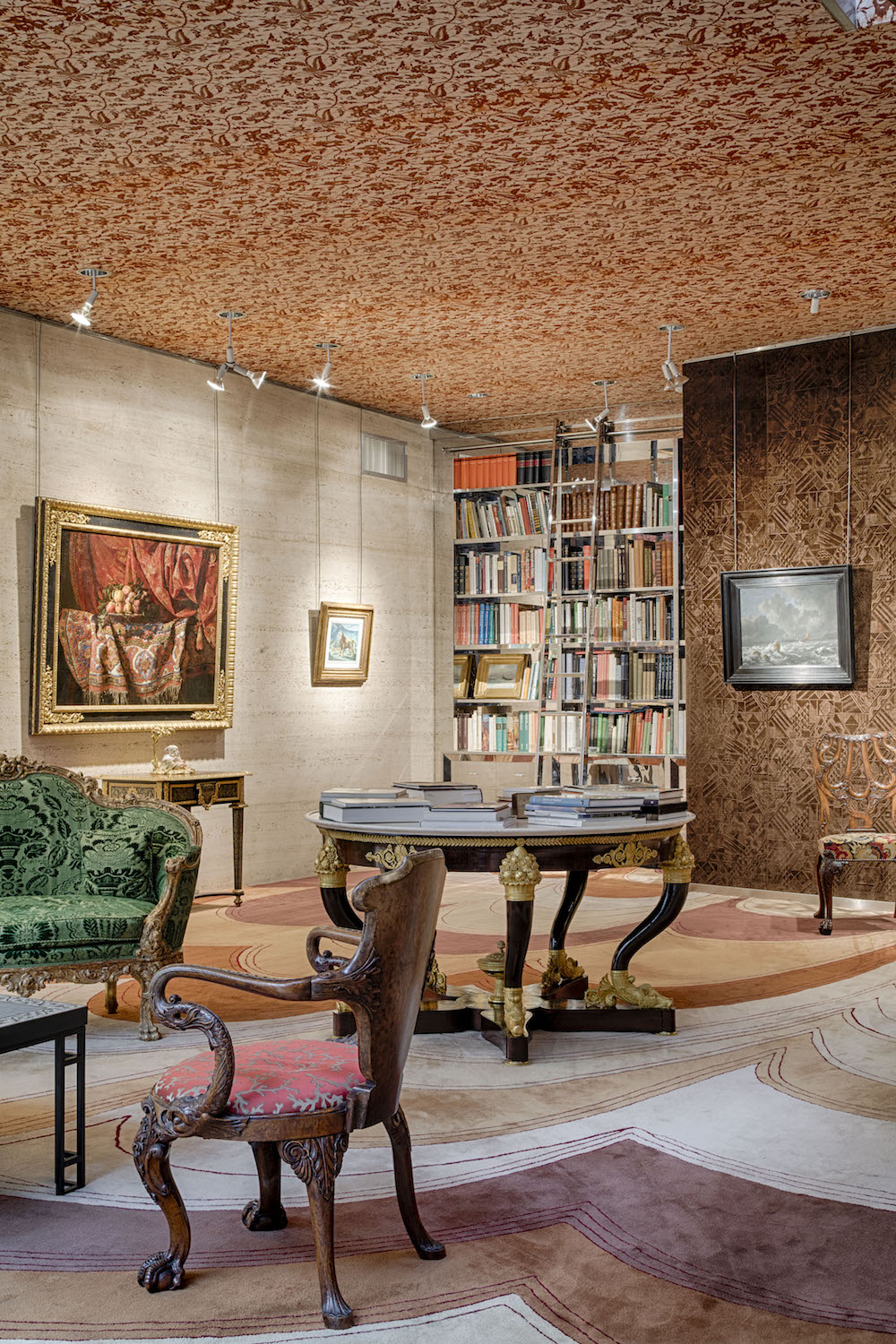
At the heart of the property is a series of sculptural, floating ramps that seamlessly connect the living areas.
The home is essentially split into two halves—one area dedicated to the private bedrooms, and the other to the great room,dining room, chef’s kitchen, wine cellar, study, and library.
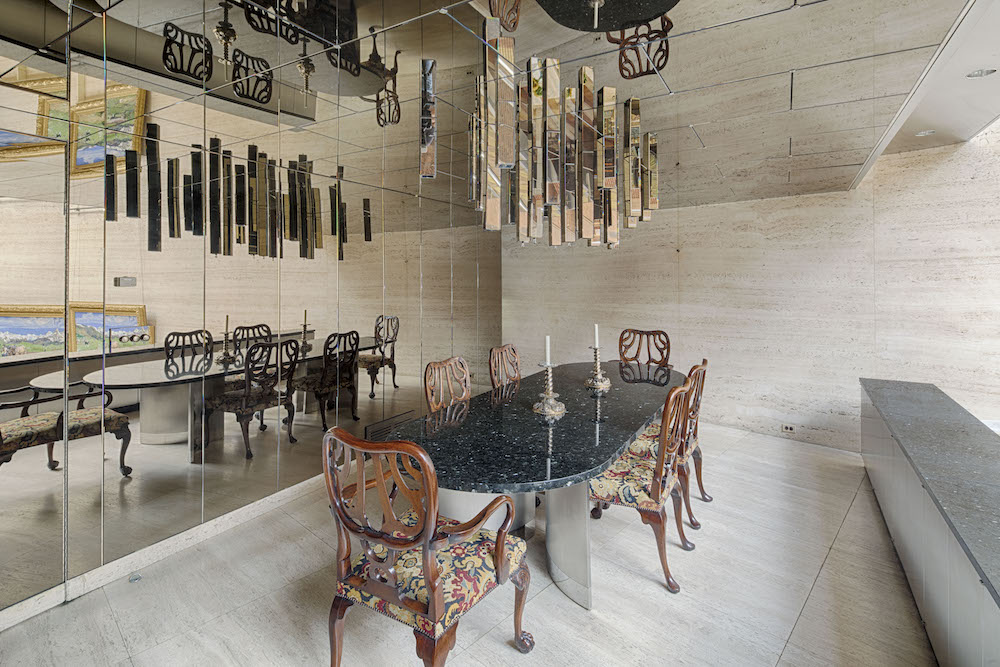
Read Also:Statement Dining Room Lighting Ideas
The three-story great roomfeatures travertine walls and a glass-and-steel ceiling that floods the space with light. The spaceoffers the perfect setting for entertaining and displaying major art collections.
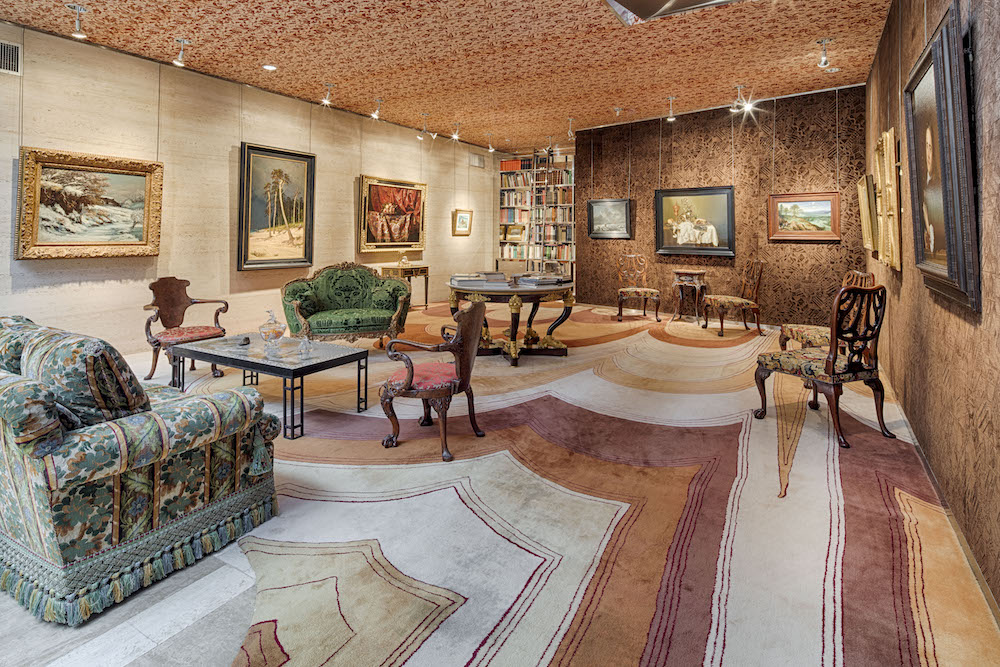
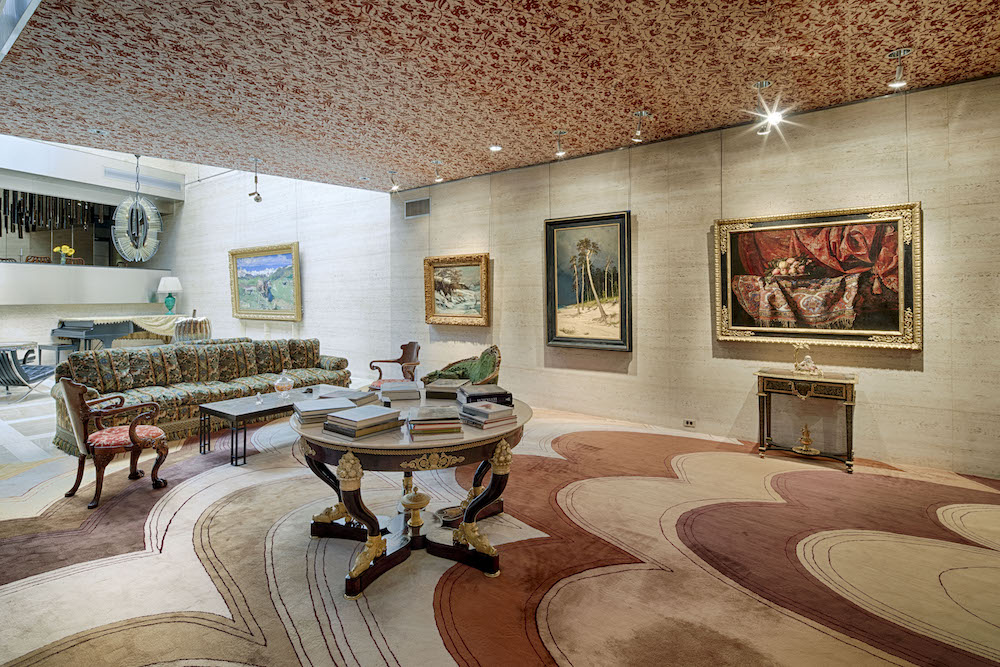
Meanwhile the mezzanine sitting room allows for a warm, cozier feel.
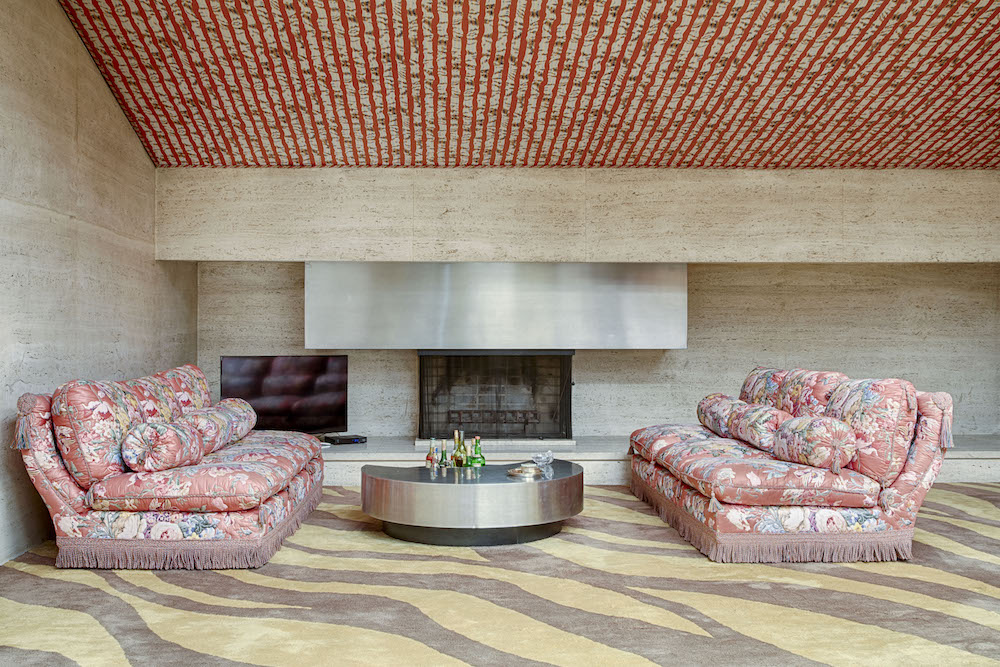
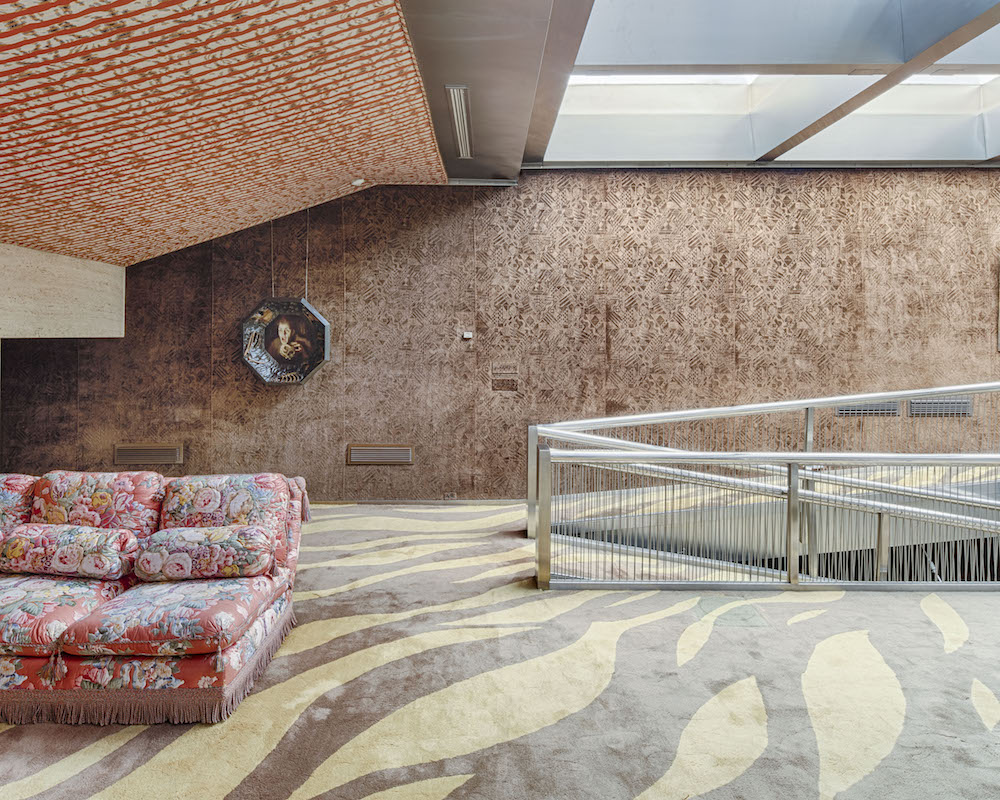
Read Also:Statement Ceiling Ideas
Rooms are nothing if not dramatic, with swirling crimson-accented floors and walls and curtains in surreal chintz patterns carried through into bedrooms and baths.
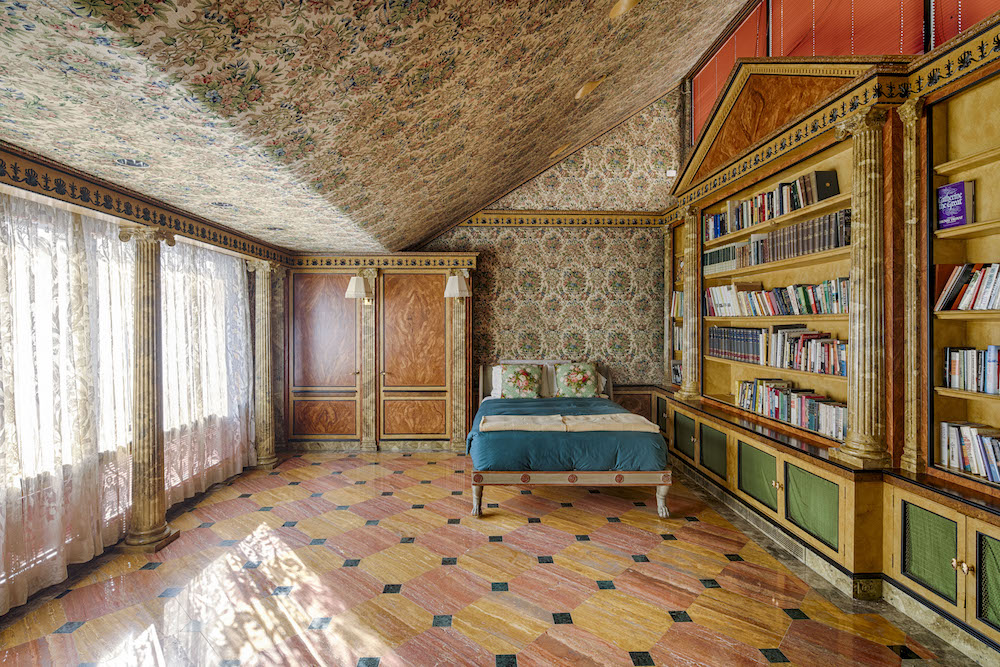
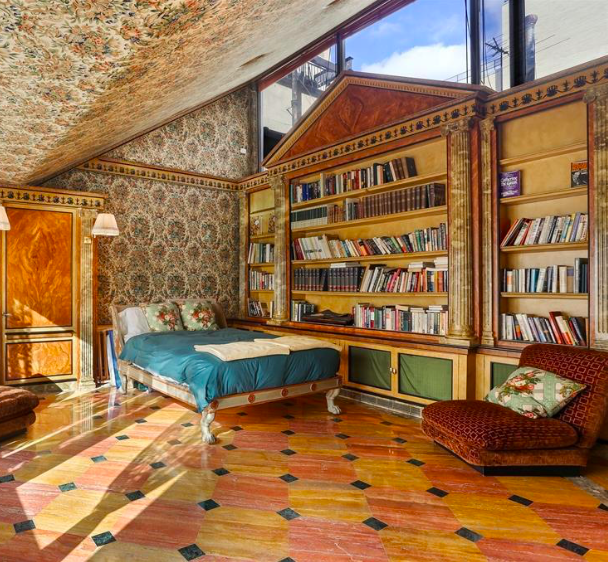
The late Sherman M. Fairchild wasan American businessman and inventor who founded around 70 companies (including his own airline business),invented the first synchronized camera shutter and flash photography,and developed new technologies for cameras used on the Apollo missions.
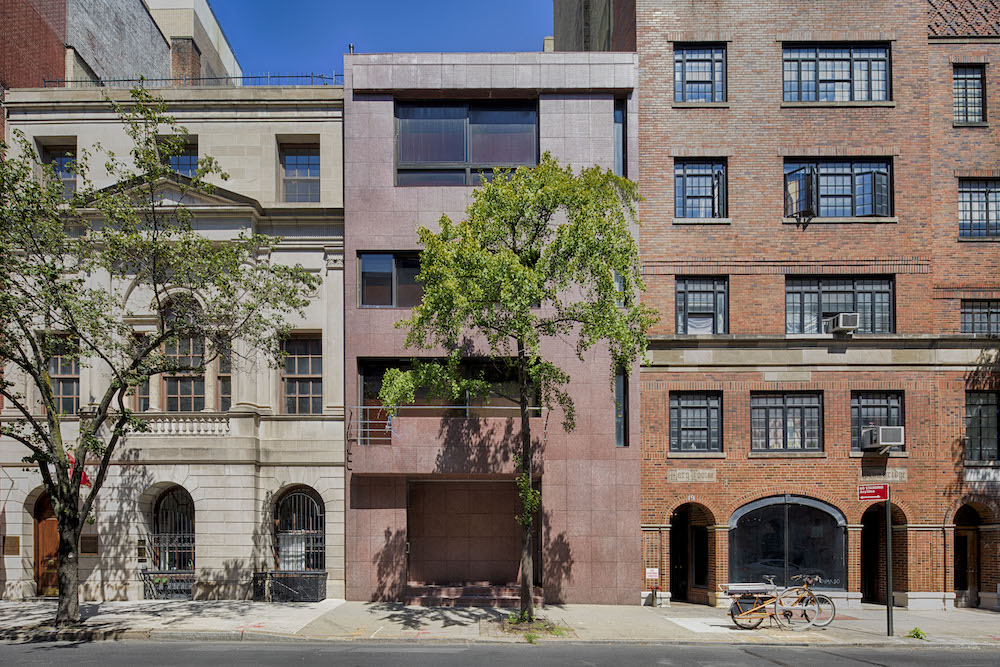
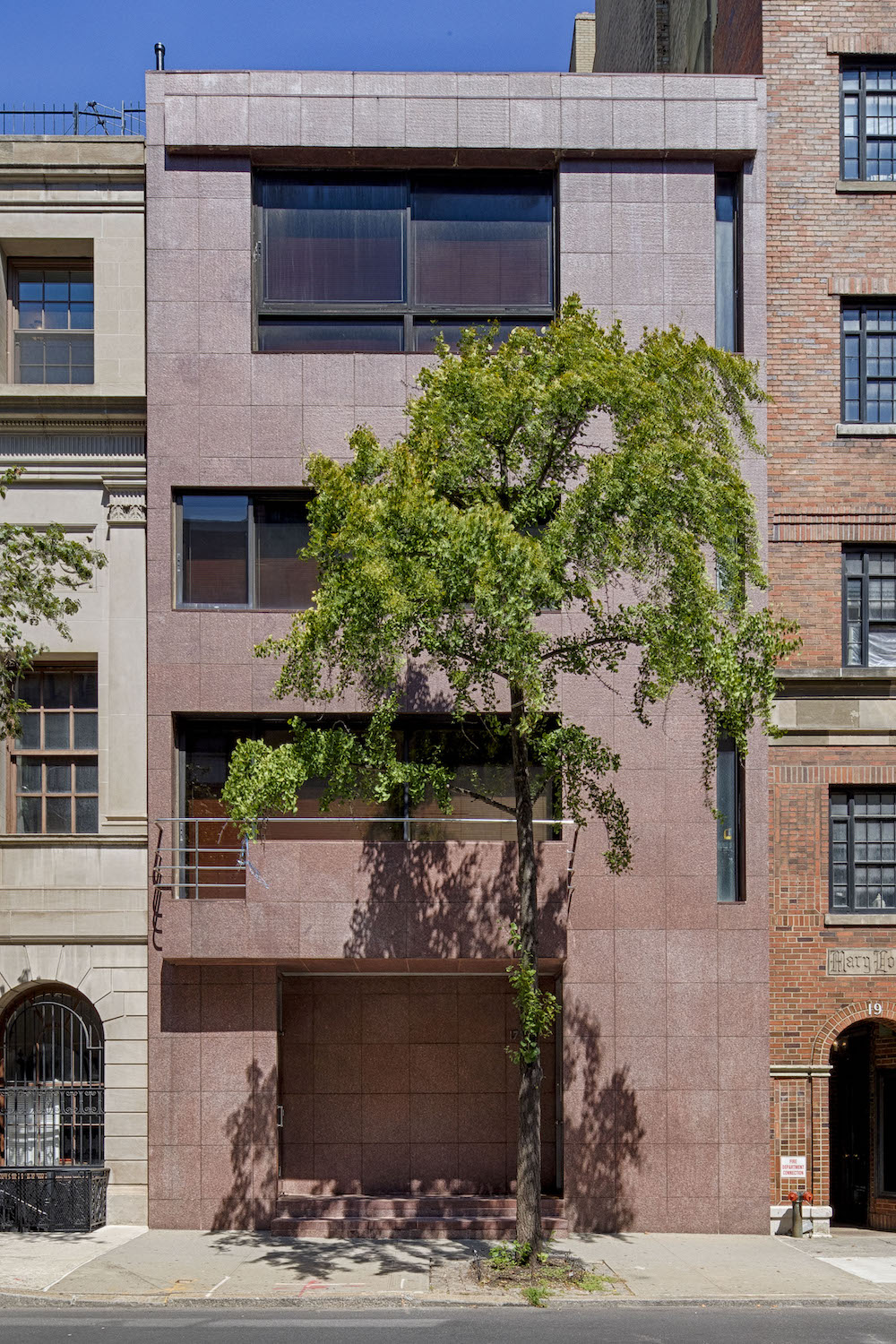
The townhouse has welcomed many Hollywood greats in its time, such as actor Carrie Fisher and jazz composer Hoagy Carmichael. In fact,Fairchild often invited composer Hoagy Carmichael to play on one of the two white Steinway pianos he had in his recording studio, and multiple jazz albums recognized Fairchild Studios as a recording partner.
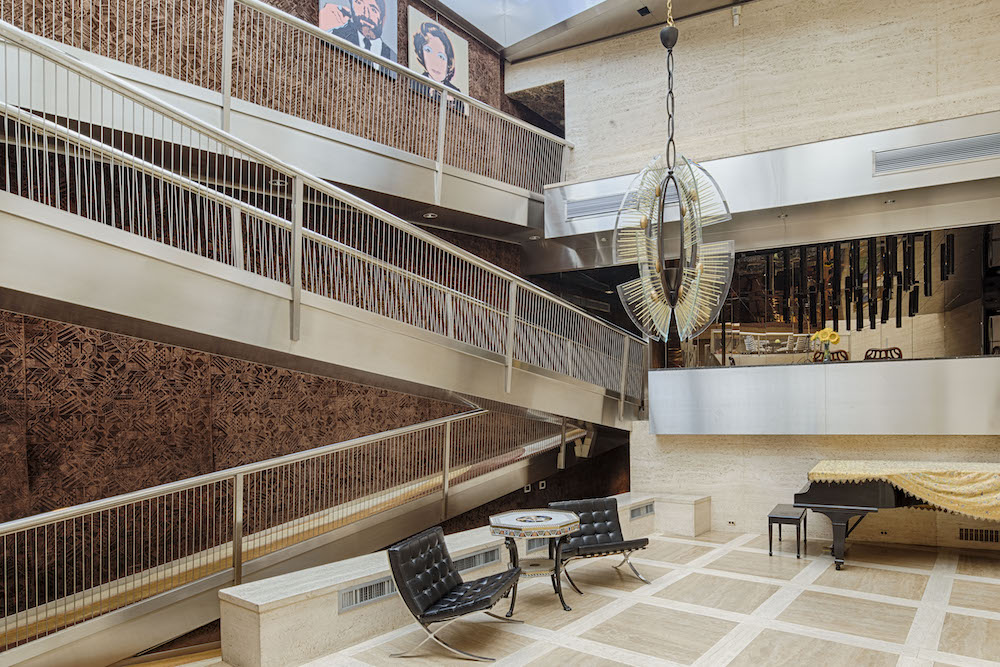
The propertywouldprovide ample space for collectors in which to display treasured works to dramatic effect. It's currentlylisted with Christie's Real Estate for £26.8 million.
All Photography byKatherine Marks.

Lotte is the former Digital Editor for Livingetc, having worked on the launch of the website. She has a background in online journalism and writing for SEO, with previous editor roles at Good Living, Good Housekeeping, Country & Townhouse, and BBC Good Food among others, as well as her own successful interiors blog. When she's not busy writing or tracking analytics, she's doing up houses, two of which have features in interior design magazines. She's just finished doing up her house in Wimbledon, and is eyeing up Bath for her next project.