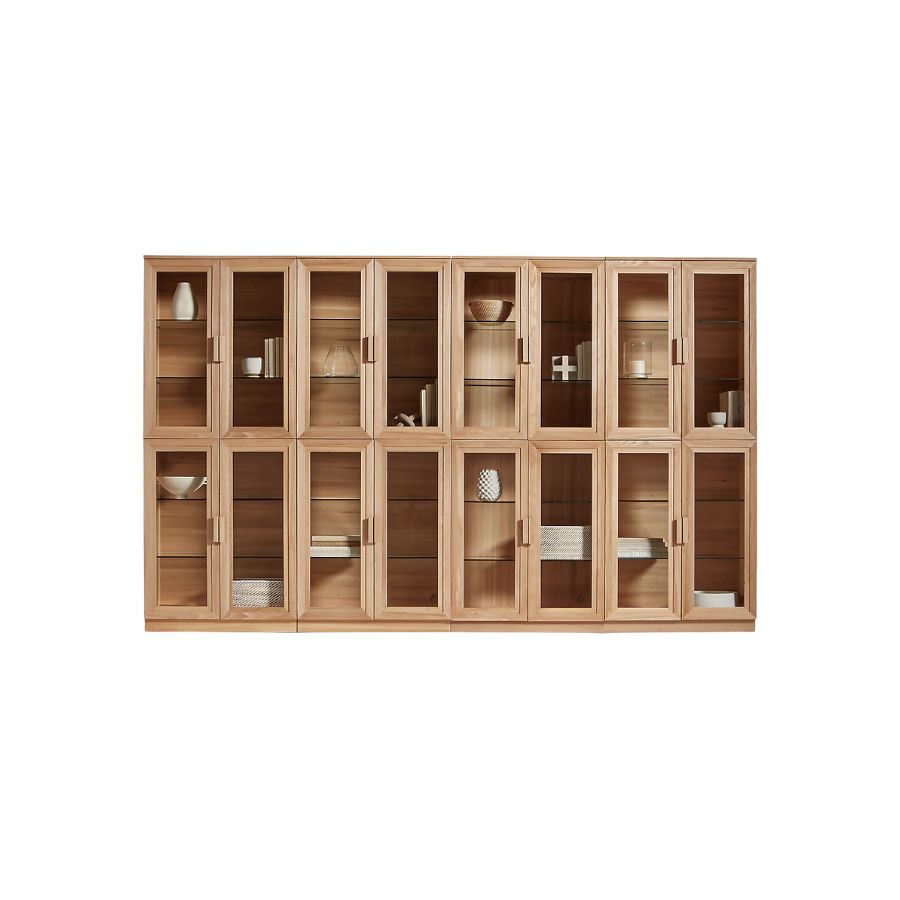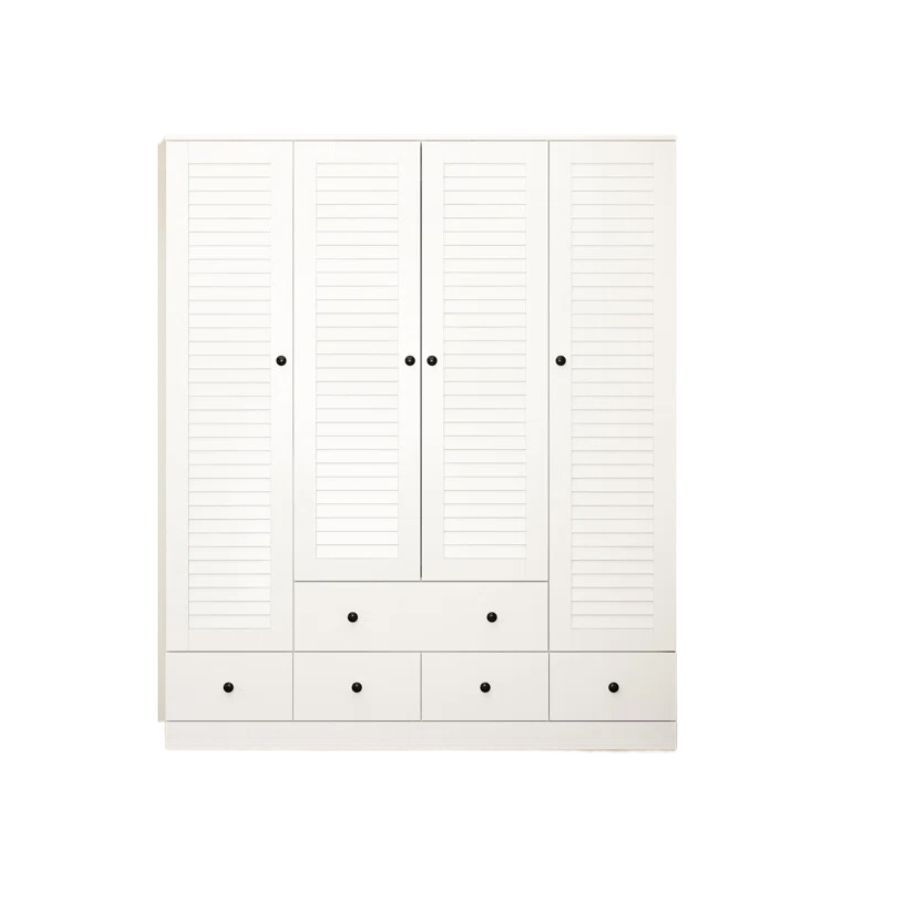The New Trick Designers are Using To Zone Rooms and Create Privacy Is Both Beautiful and Functional
Designers have taken ‘zoning’ to new heights with this new way to separate a space that looks great, creates privacy, and is useful for storage too
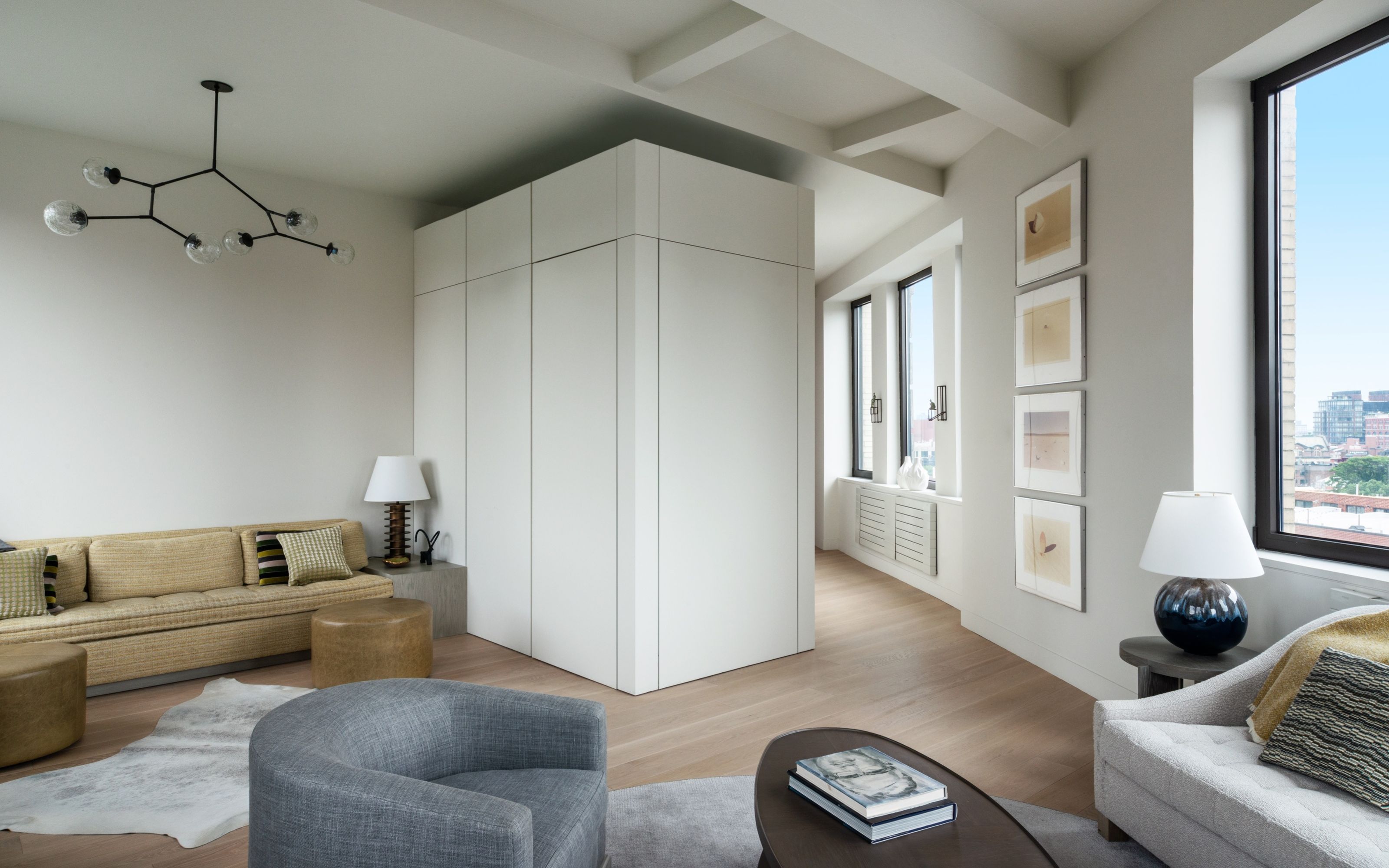
The Livingetc newsletters are your inside source for what’s shaping interiors now - and what’s next. Discover trend forecasts, smart style ideas, and curated shopping inspiration that brings design to life. Subscribe today and stay ahead of the curve.
You are now subscribed
Your newsletter sign-up was successful
When faced with an open floor plan, or individual rooms that are quite generous in size, you’ll most likely feel the need to zone them out to make them look more cozy and create a sense of purpose for different areas. What would normally be the go-to option would be zoning your space using furniture layout and / or rugs to differentiate one area from another. You might separate a living space by turning a sofa with its back away from the rest of the room or zone a dining space with a large rug.
This all works fine, but designers are using a new interior design trend that promises to zone out your space, all while creating more privacy, and providing functionality. Room divider closets that look sleek and are integrated into the design of the space offer separation and privacy almost like a wall would, except that they incorporate storage and still allow for that flow an open floor plan provides, making them a solution that offers the best of both worlds. Here’s how you can use them in a beautiful and functional modern home.
1. Zone an open space to create privacy
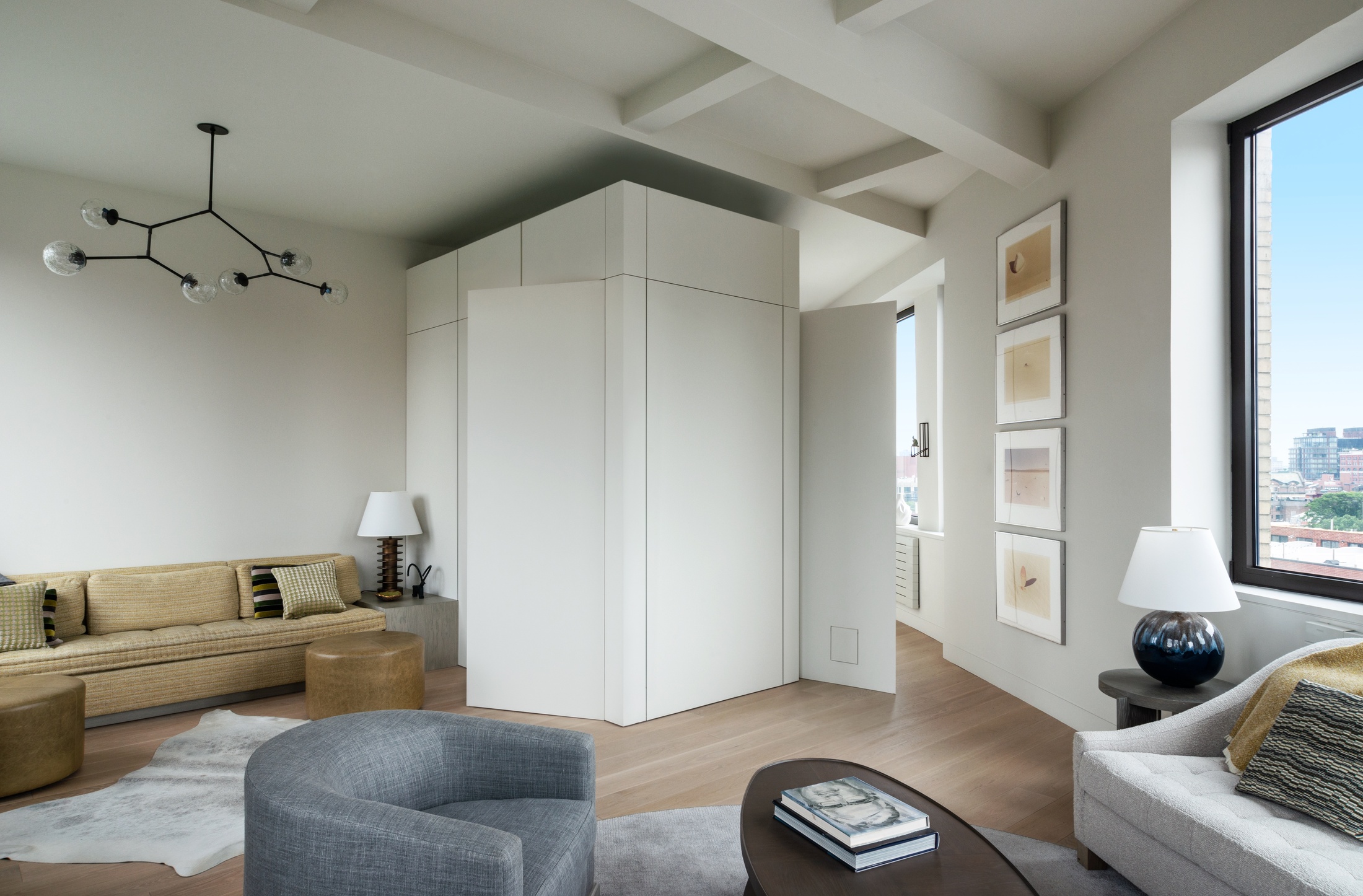
Open plan layouts have become increasingly popular in modern homes, and we love them for the sense of space they create. However, it can all look a bit flat and like an accumulation of random furniture if not zoned properly. Equally, we often miss out on the feeling of coziness and privacy that having actual walls creates.
In their Greenwich Village apartment renovation, the PJC Architecture team custom-designed a floating closet room divider that separates a hallway from the living area, and provides ample storage without sacrificing sweeping skyline views. ‘We worked with the homeowners to optimize the irregular, triangle floor plan around a floating “core” element that provides necessary storage space and delineates living zones without comprising an open flow,’ tells me Philip J. Consalvo, Principal, PJCArchitecture.
2. Create a transition area between two different spaces
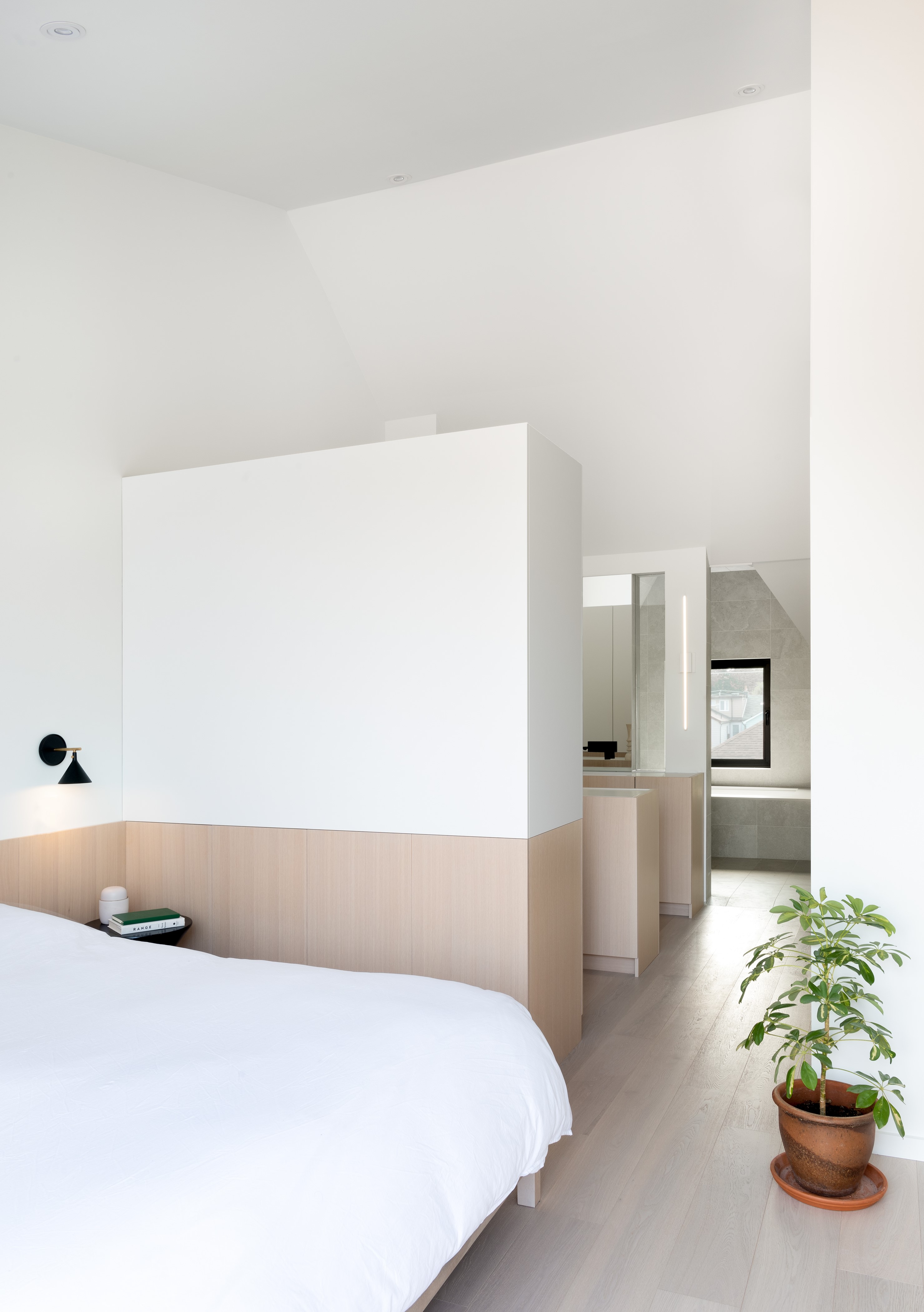
In their renovation project of an old Victorian home in Toronto architecture practice Studio AC had to deal with the ‘quirky realities’ of the space. One of these was the large bedroom with an immense ceiling height. ‘The space was so dramatic and as a way of emphasizing this we wanted to maintain an openness from East to West,’ says architect and co-founder Jennifer Kudlats.
Here’s where the installation of divider closets comes in, not only zoning the large room and creating a beautiful walk-in closet and dressing room space, but also setting up a transition area from one side to another. ‘The closet acts as a buffer or threshold as you move from sleeping space to bathing space – a play on a spa-like experience,’ says the architect.
3. Showcase the architecture of a room
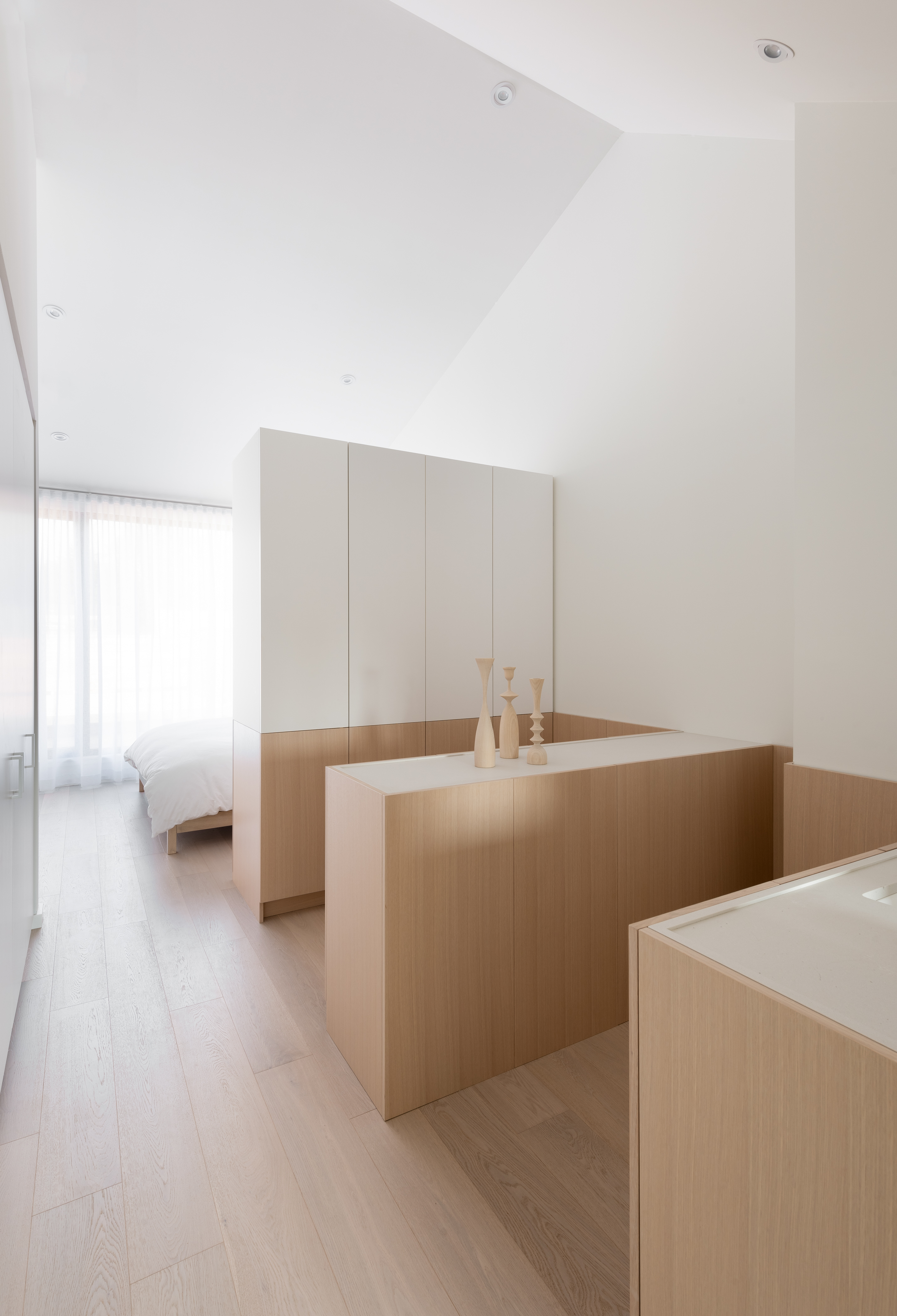
Because of their bespoke nature, room divider closets can be integrated seamlessly into a home’s architecture and design. In Studio AC’s project, they offered the added benefit of highlighting the height of the room. ‘We held the closet millwork down so the drama of the ceiling scape can be seen from the bed,’ Jennifer tells me.
The Livingetc newsletters are your inside source for what’s shaping interiors now - and what’s next. Discover trend forecasts, smart style ideas, and curated shopping inspiration that brings design to life. Subscribe today and stay ahead of the curve.
The best thing about these floating closets is that they offer much more that a plain wall would, so you can use them exactly as you wish to both zone and highlight your space while making it more functional. ‘They provide an elegant solution where none existed before. With endless custom options, the wardrobes are ideal for dividing a room,’ explains Gabriella Pomata, expert at design brand Resource Furniture.
Raluca formerly worked at Livingetc.com and is now a contributor with a passion for all things interior and living beautifully. Coming from a background writing and styling shoots for fashion magazines such as Marie Claire Raluca’s love for design started at a very young age when her family’s favourite weekend activity was moving the furniture around the house ‘for fun’. Always happiest in creative environments in her spare time she loves designing mindful spaces and doing colour consultations. She finds the best inspiration in art, nature, and the way we live, and thinks that a home should serve our mental and emotional wellbeing as well as our lifestyle.
