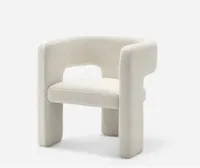This incredible minimalist home is a lesson in how to create the most calming decor
TP Lodge is a modern and minimalist retreat with a pared-back interior that reflects the surrounding countryside
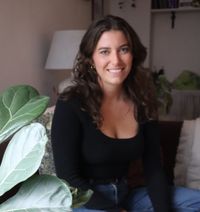
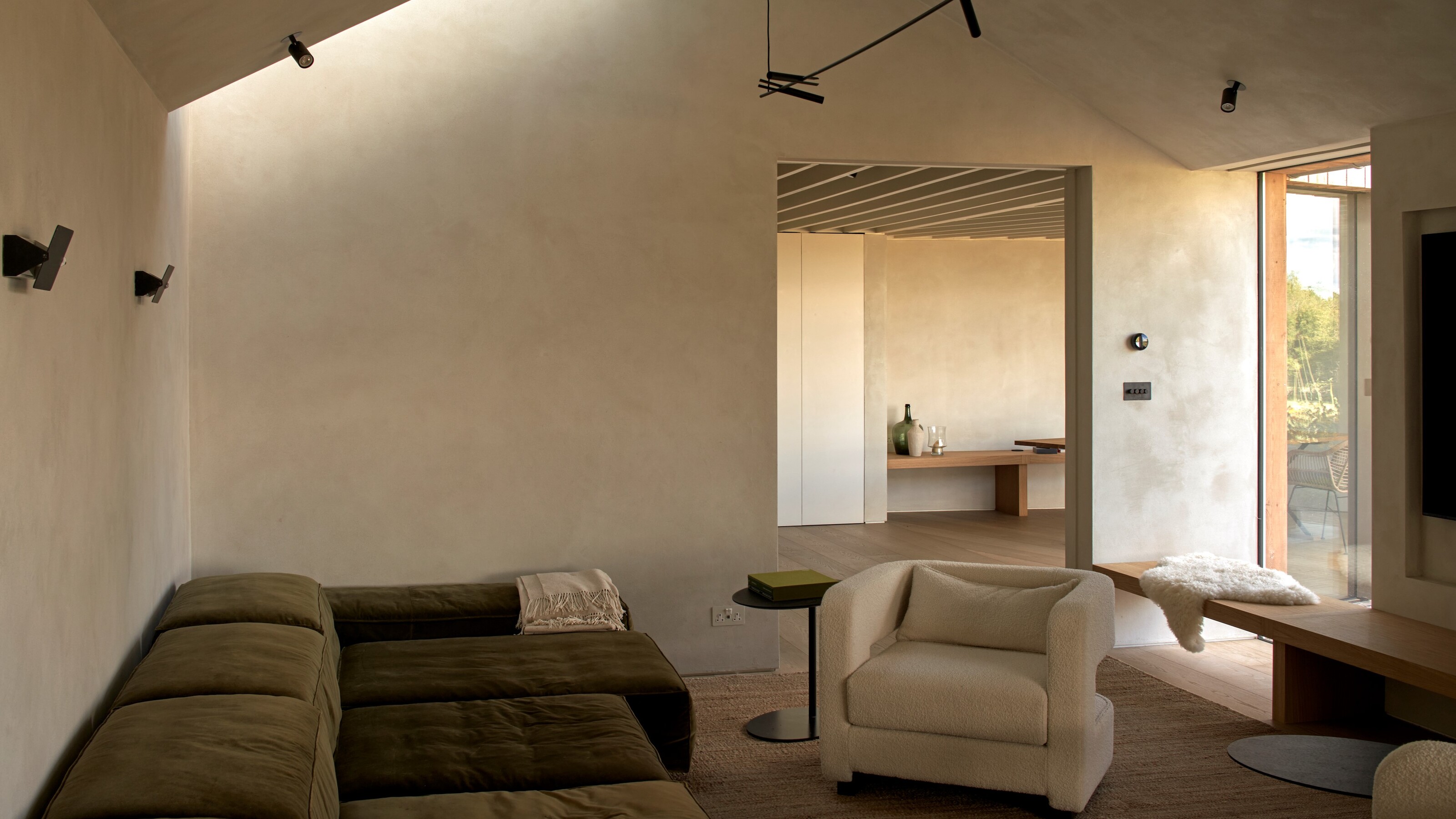
The Livingetc newsletters are your inside source for what’s shaping interiors now - and what’s next. Discover trend forecasts, smart style ideas, and curated shopping inspiration that brings design to life. Subscribe today and stay ahead of the curve.
You are now subscribed
Your newsletter sign-up was successful
TP Lodge is a minimalist retreat designed by interior and architecture practice, TR studios. The timber-framed family space is a fabulous example of modern interior design, and aims to balance work, play and relaxation, functioning as a flexible and multi-functional space. The lodge captures the surrounding natural beauty of the Cotswolds, with the architecture and intereriors greatly inspired by the bucolic surrounds.
The brainchild behind the property is architecture and interior practice TR Studio - a London-based firm established by architect Tom Rutt, with a focus on creating considered spaces, 'designing as clients live.'
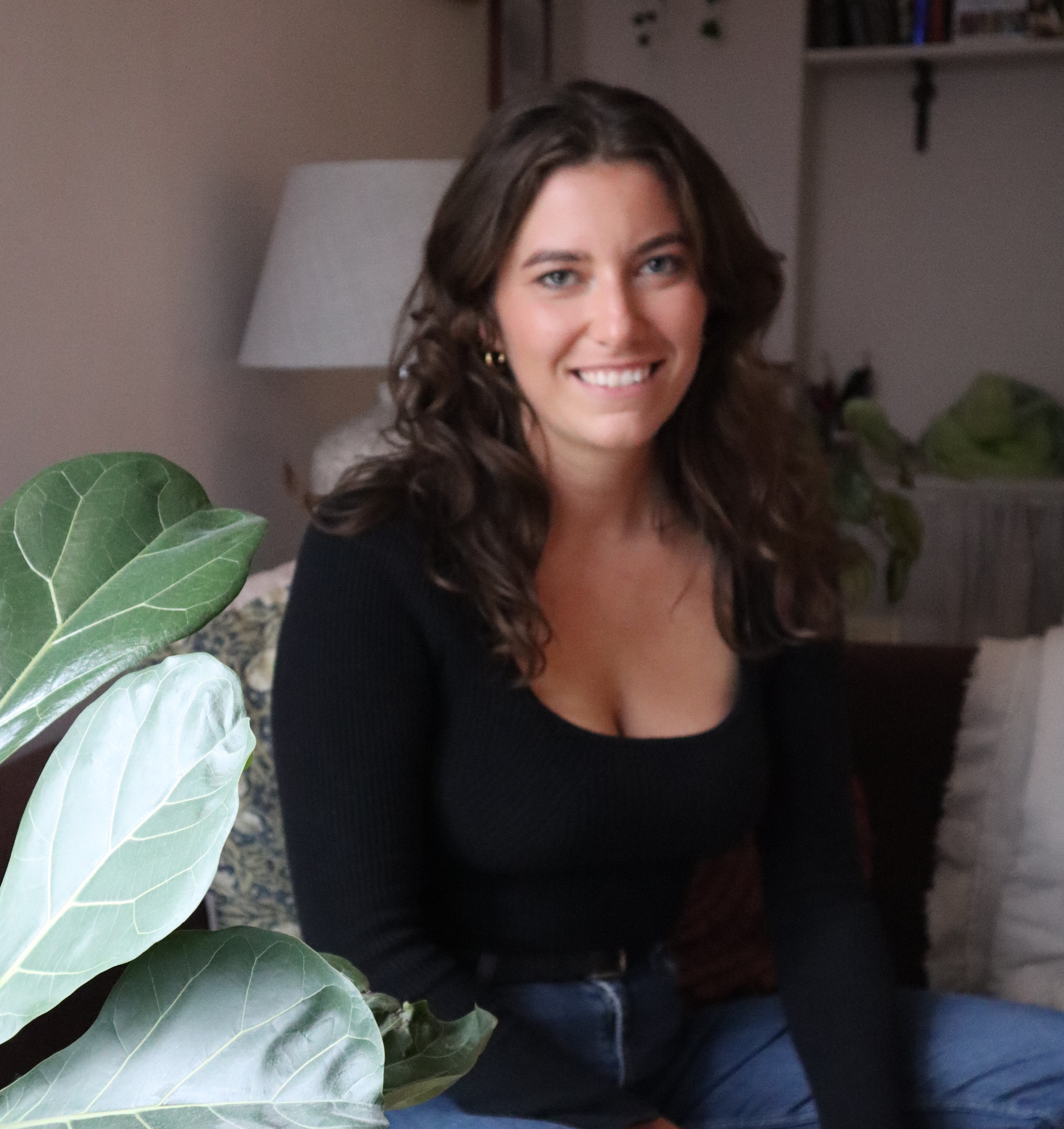
Oonagh is an experienced content editor and interiors writer. For this story, she interviewed the designers to find out what inspired the design of this home, and the designer's favorite elements of the space.
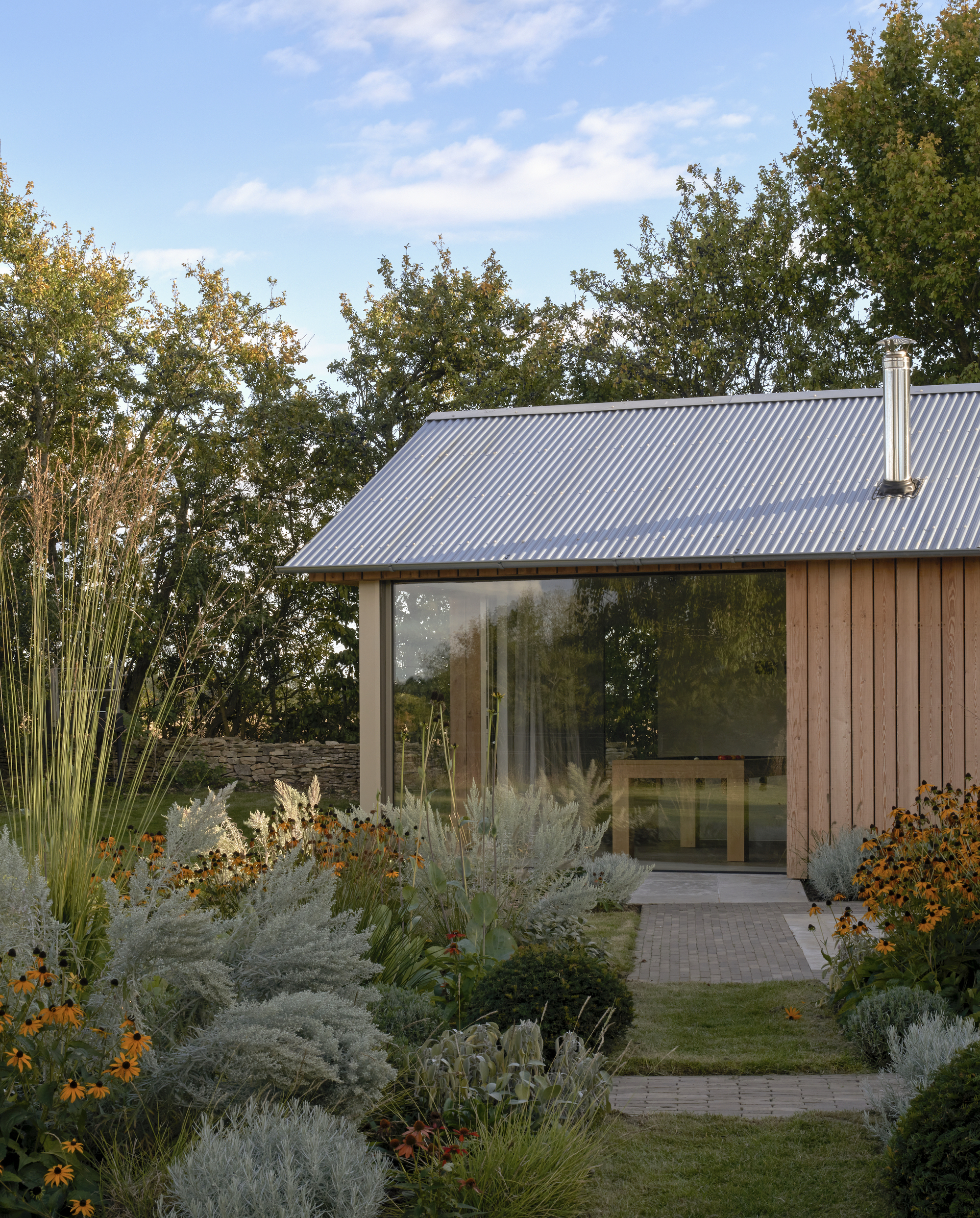
Harnessing the surrounding landscape was important to both the studio and the client, so for uninterrupted views, living room window frame and celebrate the landscape. What's more, the 1050 sq ft modern build is nestled in the south west corner of the client's large garden.
For the exterior, the studio sought inspiration from the make-up of the local landscape, agricultural buildings and barns and attempted to replicate the look through specific materials. Galvanized steel corrugated roof, timber boarding and Siberian Larch cladding brought a natural look to the build.
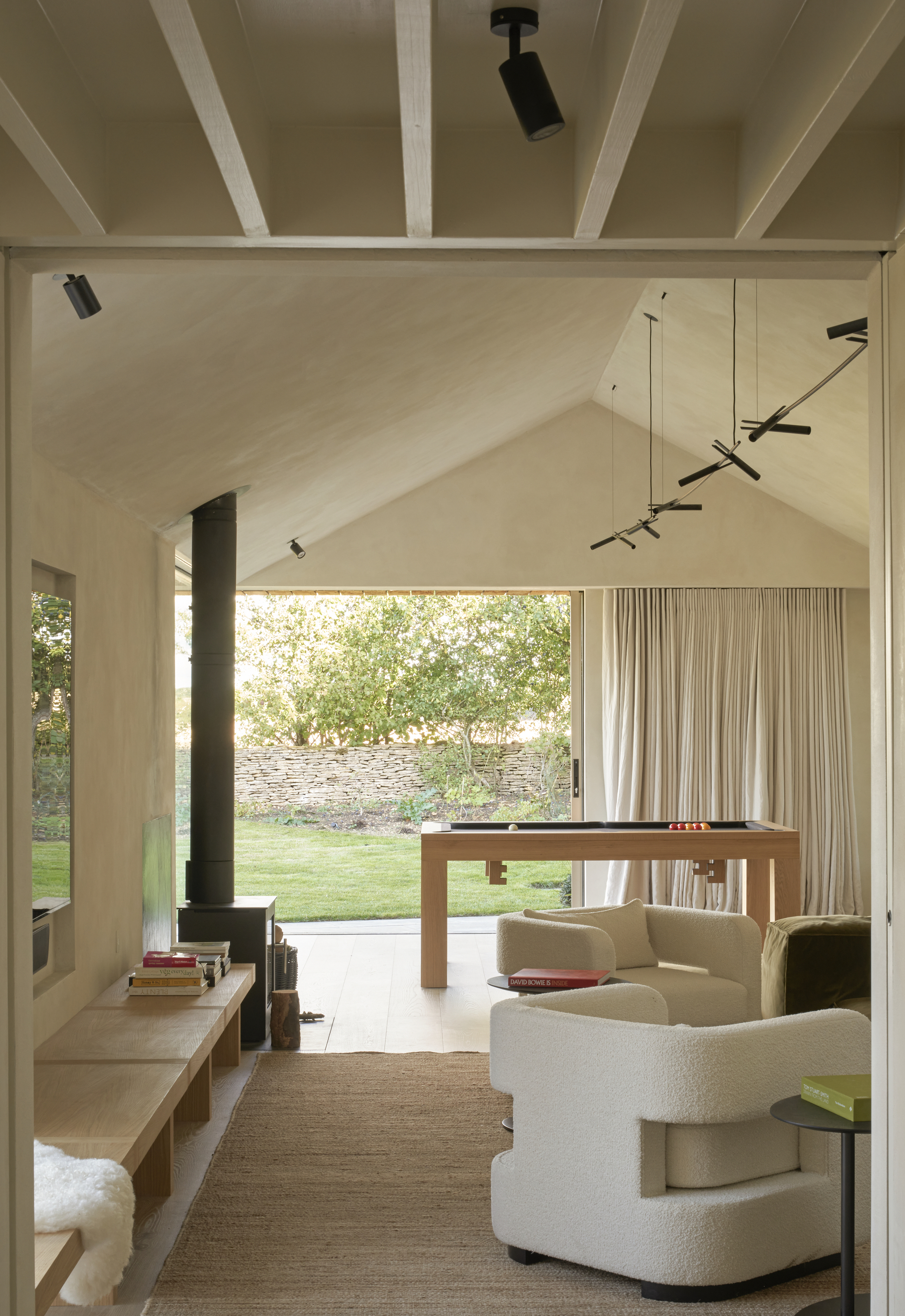
For the interiors, TR Studio worked with interior design studio Riley Brooks to create a sense of cohesion and relaxation throughout the space, evocative of both a modern farmhouse look and paying homage to Scandinavian design.
Upon entry, visitors will find a large entryway mudroom with low beam ceiling and wood panelled walls with a long built-in bench. Flowing into the home office and snug, the exposed timber joists continue, with sleek storage cupboards and bookshelves. Treehouse timber flooring runs throughout. A built-in bench crafted from solid oak follows the angle of the wall and runs parallel to large format glazing.
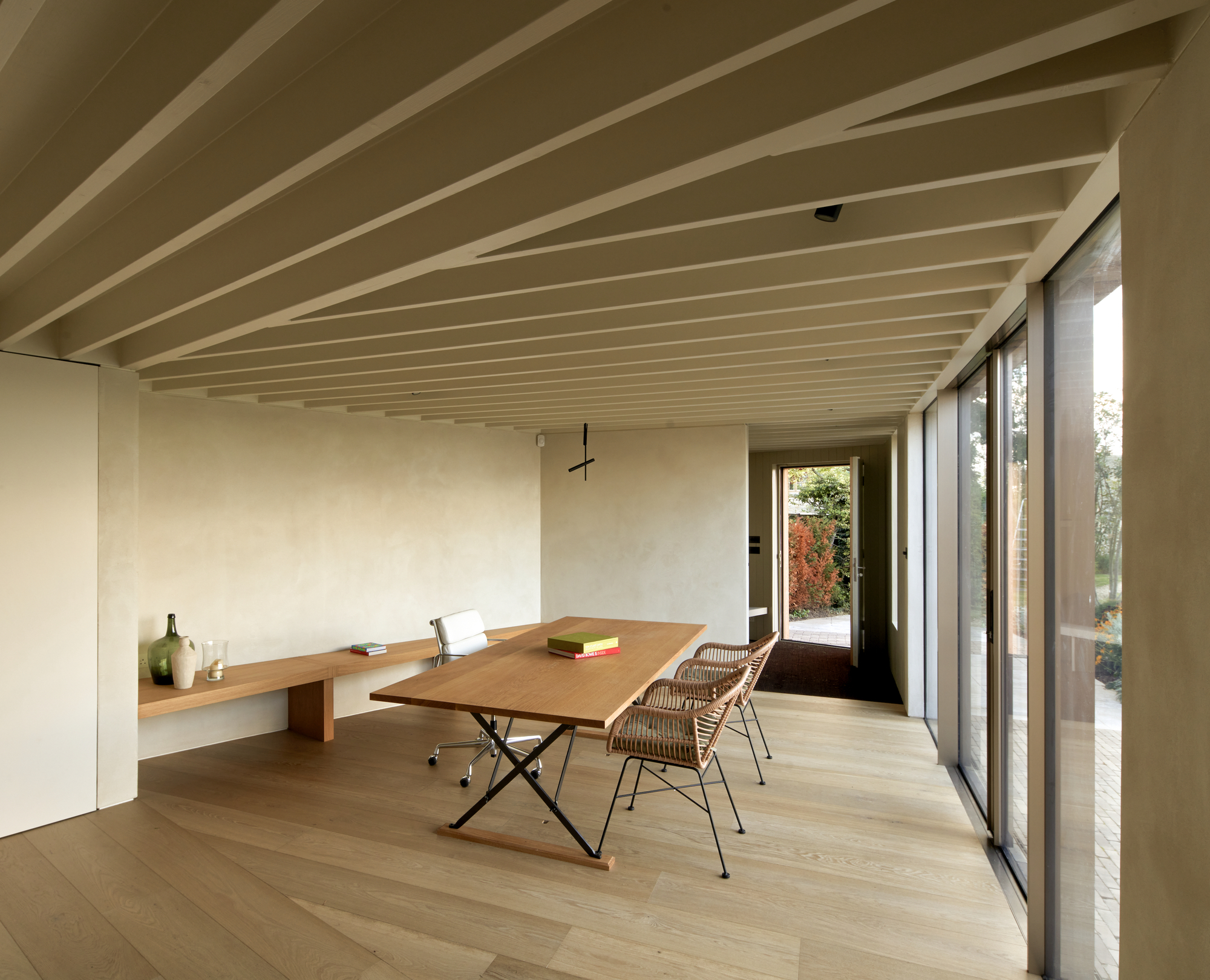
Across the build, the ceiling and walls are finished with clay plaster for simplicity and a warm neutral color scheme. 'We purposefully kept the palette minimal and reduced in order to create a calm, minimal but interesting interior,' says Tom. 'We used breathable clay produce on the walls and ceiling in the main space and the warmth of timber throughout on the floor. With these two strong and defining materials we kept the joinery and color palette to a soft, chalky tone which breathes freshness into the lodge that is evident as soon as you take a step in.'
The Livingetc newsletters are your inside source for what’s shaping interiors now - and what’s next. Discover trend forecasts, smart style ideas, and curated shopping inspiration that brings design to life. Subscribe today and stay ahead of the curve.
'The space offers a feeling of tranquility, comfort and togetherness, all possible under the cohesive, pitched ceiling which we feel brings it all together.'
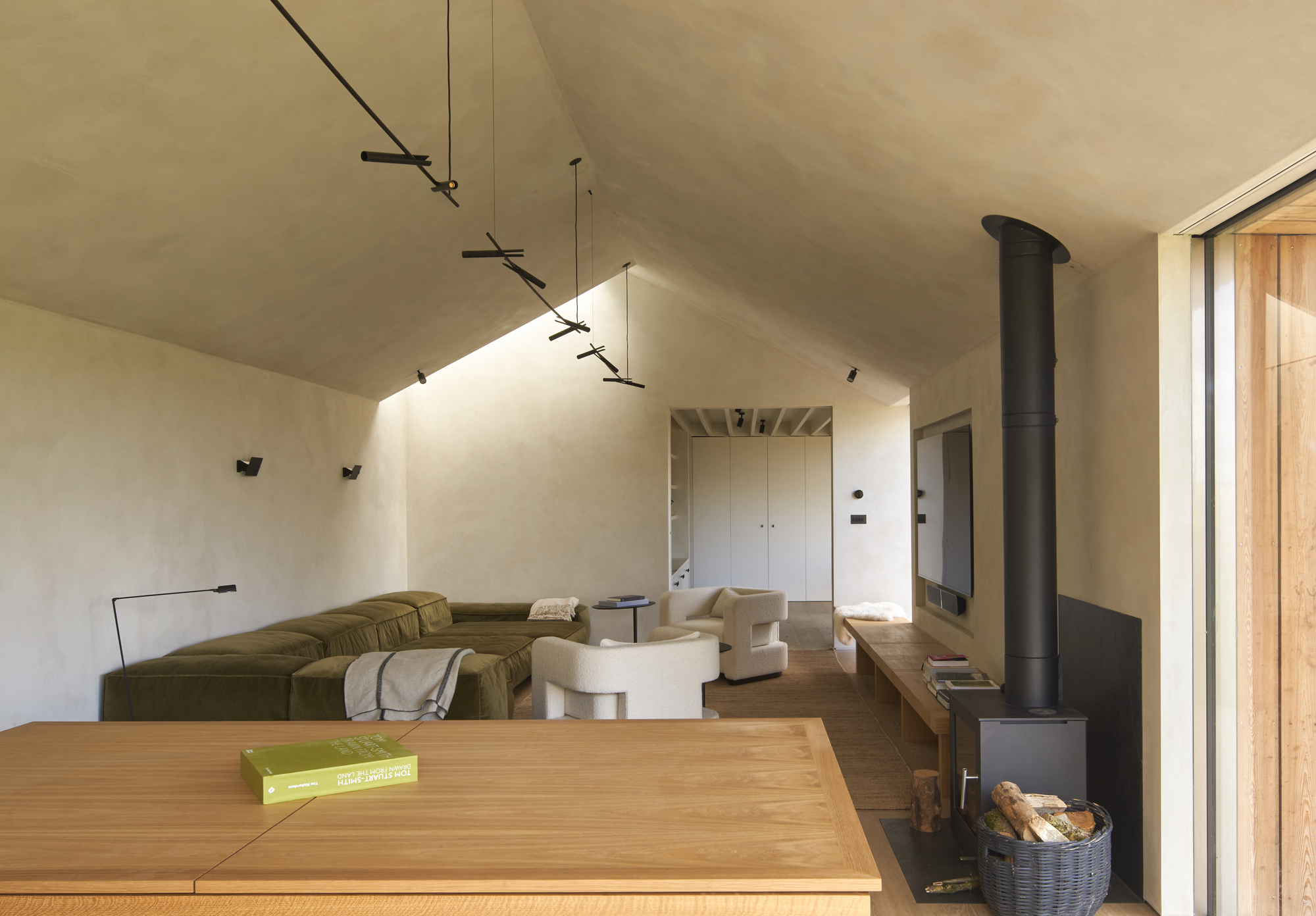
In the main living area, the vaulted ceiling is punctuated with stylish track lights, and the wood burner is the main feature of the room. A large modular, low profile sofa in green velvet, bouclé armchairs and soft tones help this living room feel cozy. Storage is cleverly drafted in the built-in solid oak bench which also offers additional seating. The theme of dual-purpose furniture continues with a dining table that conceals a pool table.
Paloma bouclé armchair in snow from Castlery
Get the look with this structural piece from Castlery - comfortable, solid and stylish and a simple addition to any room.
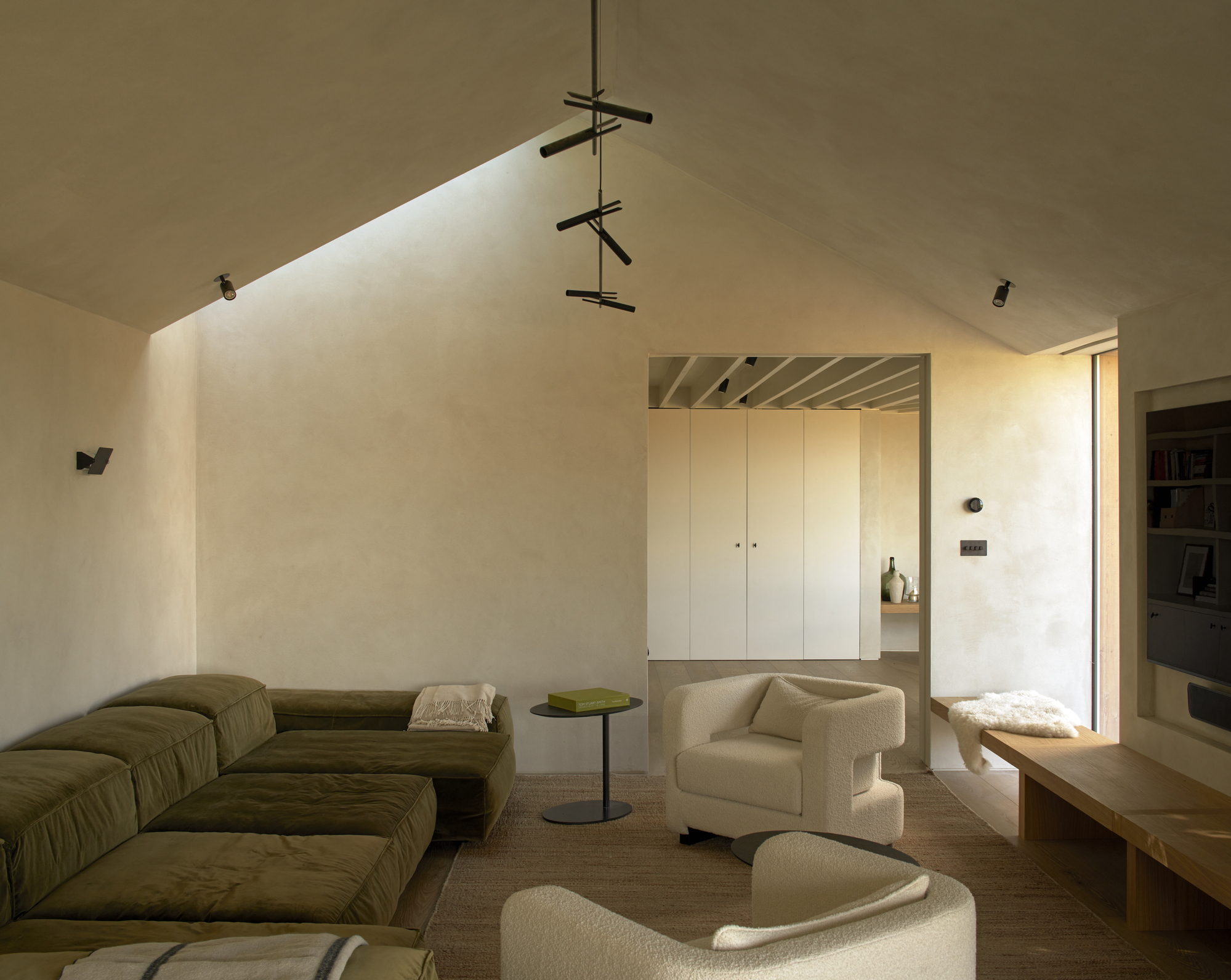
As well as mimicking the surrounding landscape, lighting is another lesson that can be gleaned from the design of the retreat. Minimal architectural lighting provides overall illumination to the minimalist living room whilst a skylight washes natural daylight through the corner of the main space adding uplight and visual depth. The result is layered and atmospheric.
Using both large expanses of glazing in the sliding doors as well as the strategically placed roof lights to bring natural light into the mid-plan, the team has been able to bring a certain level of light into the space that bounces off the textures walls and offers playful, dappled light onto the vertical surfaces.
'A soft level of lighting was intentional in this space so that it feels protective and cozy rather than exposed. This balance of natural and artificial lighting, using fittings that add both architectural and visual interest, as well as functional light help to layer the space and make it a great example of how to do lighting - well.'
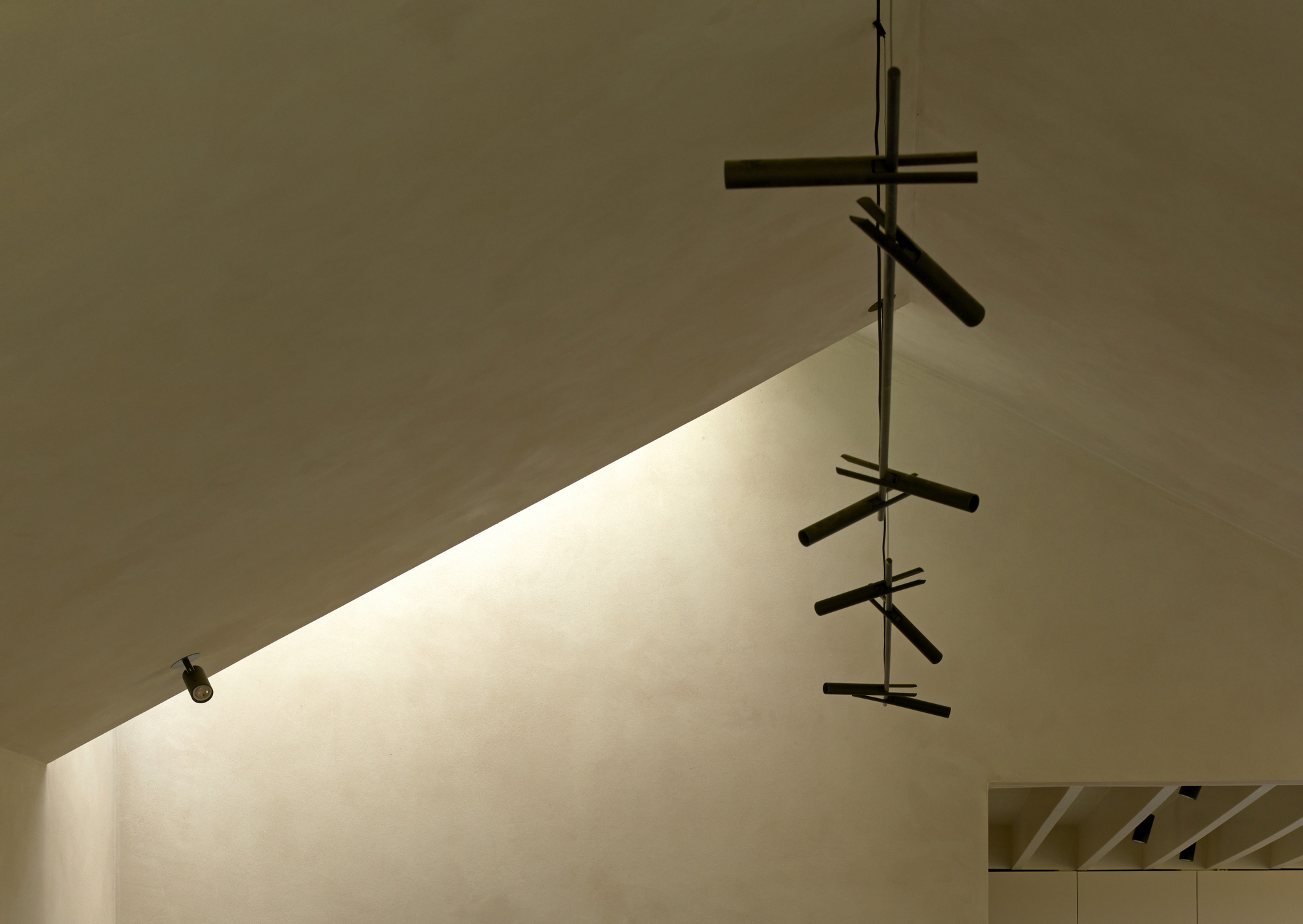
'We loved working in this beautiful location and really wanted to respect the local setting whilst creating a very refined and sharp piece of architecture,' says founder, Tom. 'We did not want a building that shouted, instead opting for confident crisp modern detailing and materials which will age beautifully - the result we hope will stand the test of time.'

Former content editor at Livingetc.com, Oonagh is an expert at spotting the interior trends that are making waves in the design world. She has written a mix of everything from home tours to news, long-form features to design idea pieces, as well as having frequently been featured in the monthly print magazine. She is the go-to for design advice in the home. Previously, she worked on a London property title, producing long-read interiors features, style pages and conducting interviews with a range of famous faces from the UK interiors scene, from Kit Kemp to Robert Kime. In doing so, she has developed a keen interest in London's historical architecture and the city's distinct tastemakers paving the way in the world of interiors.
