Explore a modern floating home in Amsterdam
This floating home maximises the space available on a small plot with a striking design centred around an atrium. The modern family home is part of a new floating village called Schoonschip, which plans to be Europe’s most sustainable floating community.

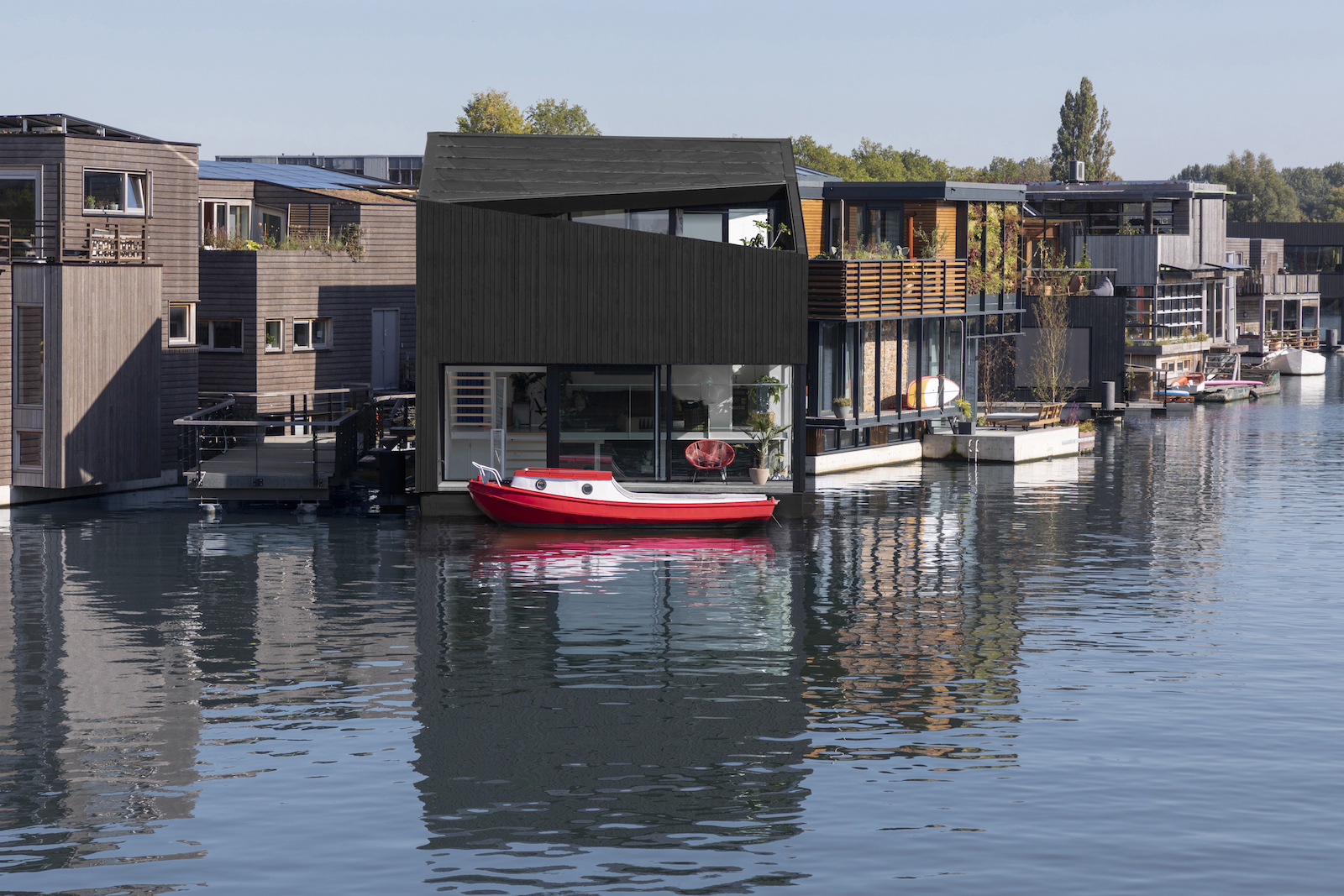
The Property
This floating home in Amsterdam is part of a new floating village called Schoonschip, which plans to be Europe’s most sustainable floating community.
The floating village consists of 46 modern homes, and each plot owner was given complete freedom in terms of architecture and design, as long as the structure fit within the allocated parameters.
One family set out to maximise the space available with an eye-catching, angular design that was both striking from the outside and also optimised the square footage available. Designed by i29 architects, the 1,700 square foot home stretches over three floors, with a central atrium at its heart.
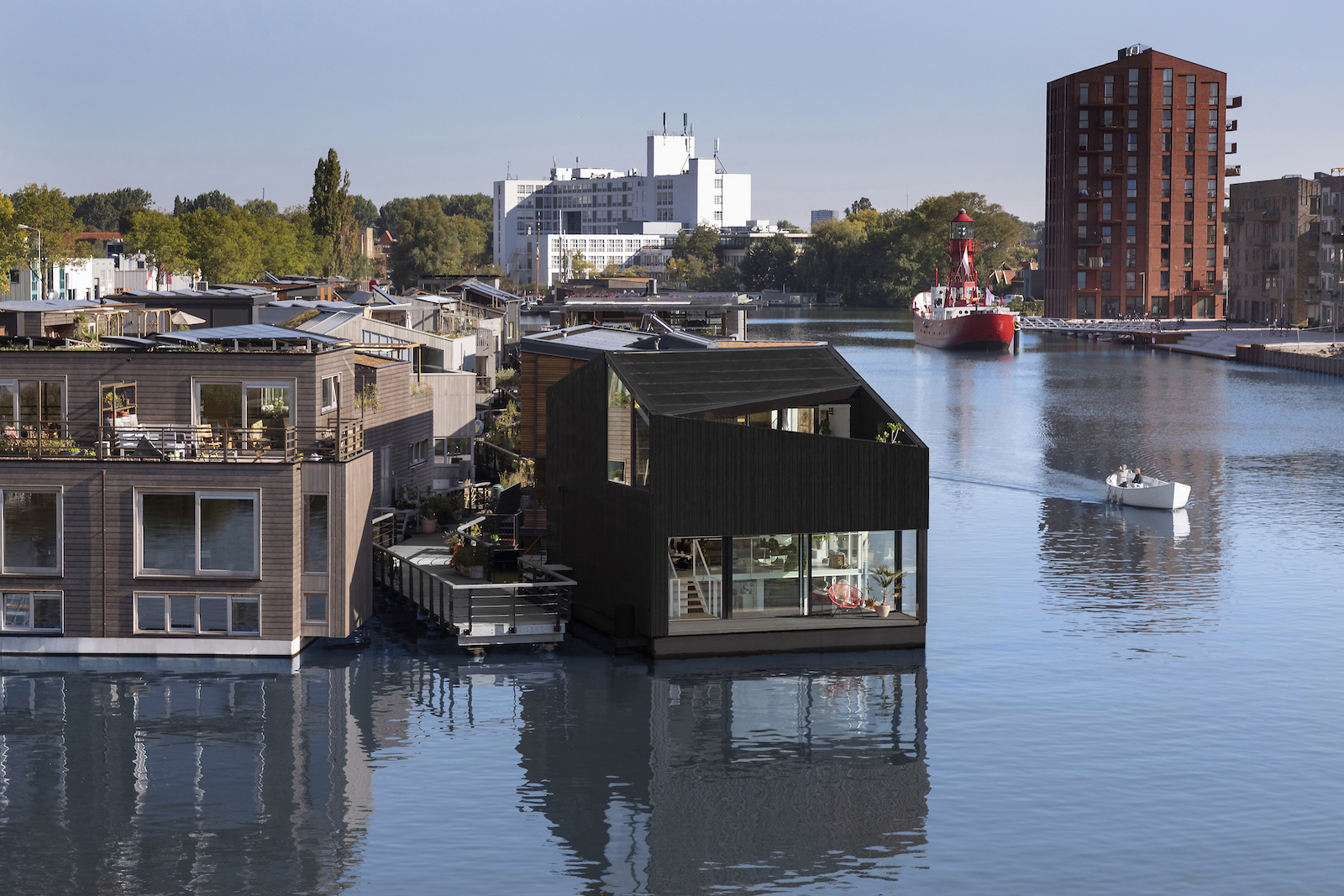
Exterior
Based on an urban plan by Space&Matter, this new floating village in Amsterdam revitalises a disused canal. The location has a strong industrial past but today it is one of the most rapid changing city parts of Amsterdam transforming into a more multi functional living area.
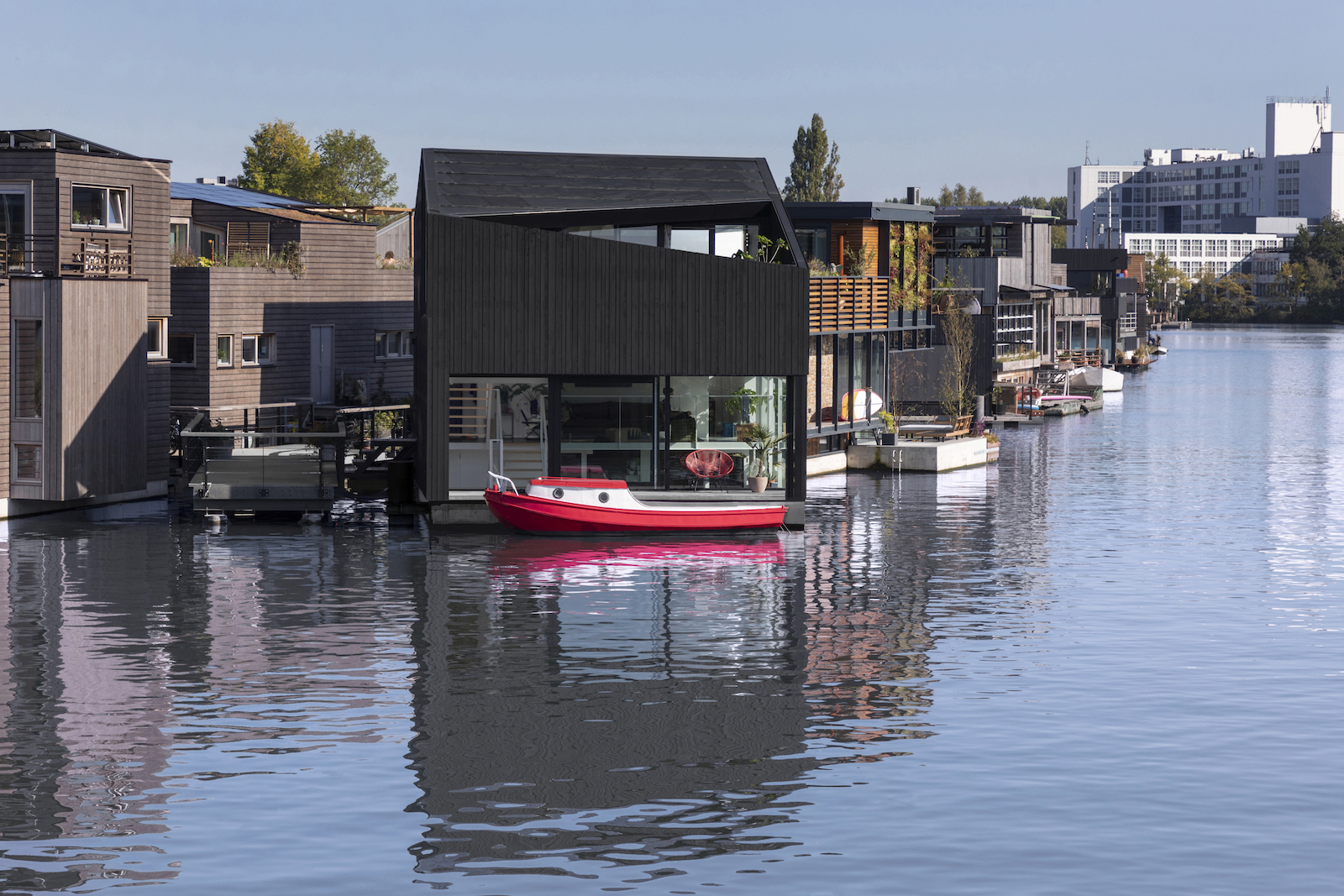

This canal is now an urban ecosystem where ambient energy and water are used and re-used, recycling nutrients and minimising waste, plus creating space for natural biodiversity.
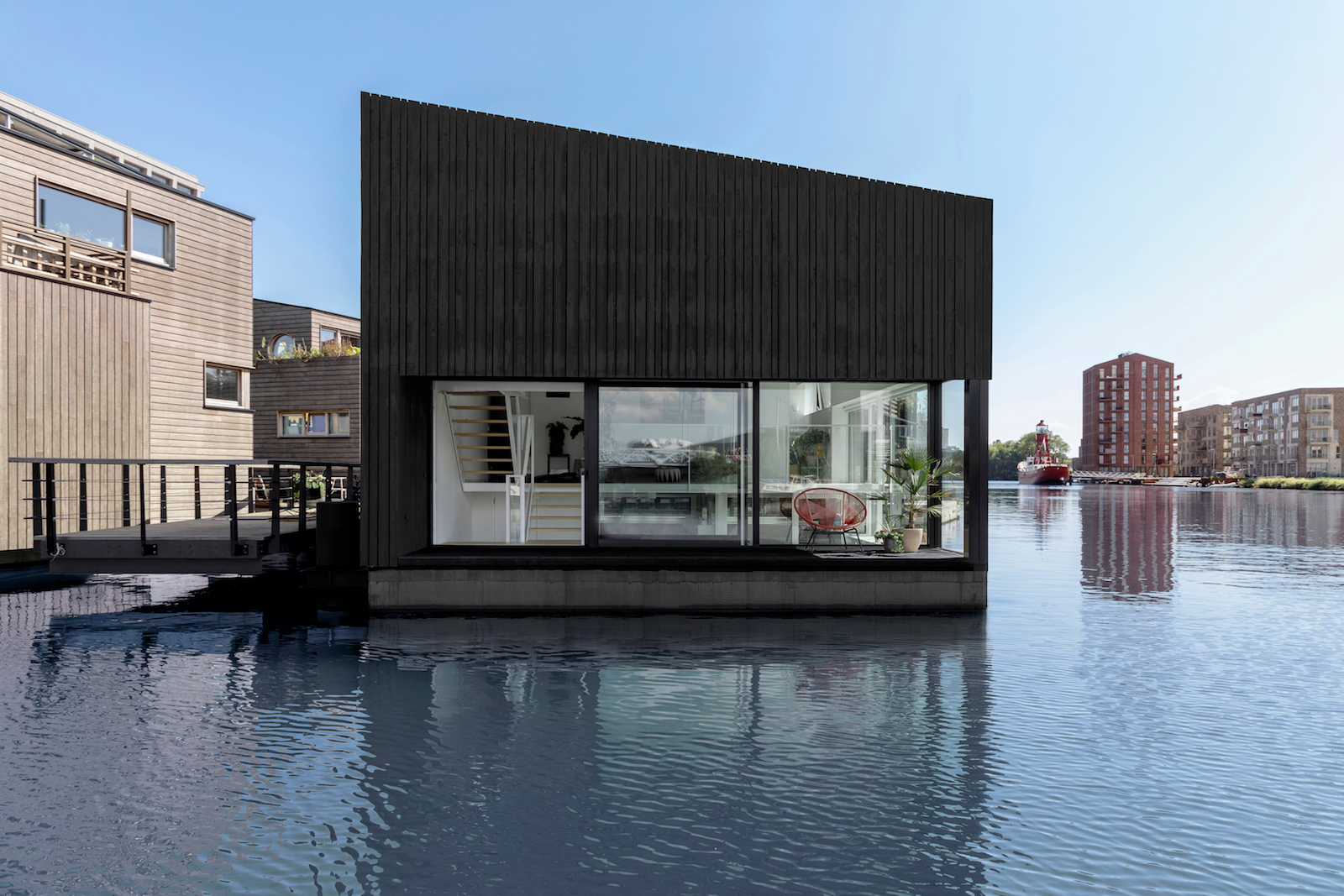
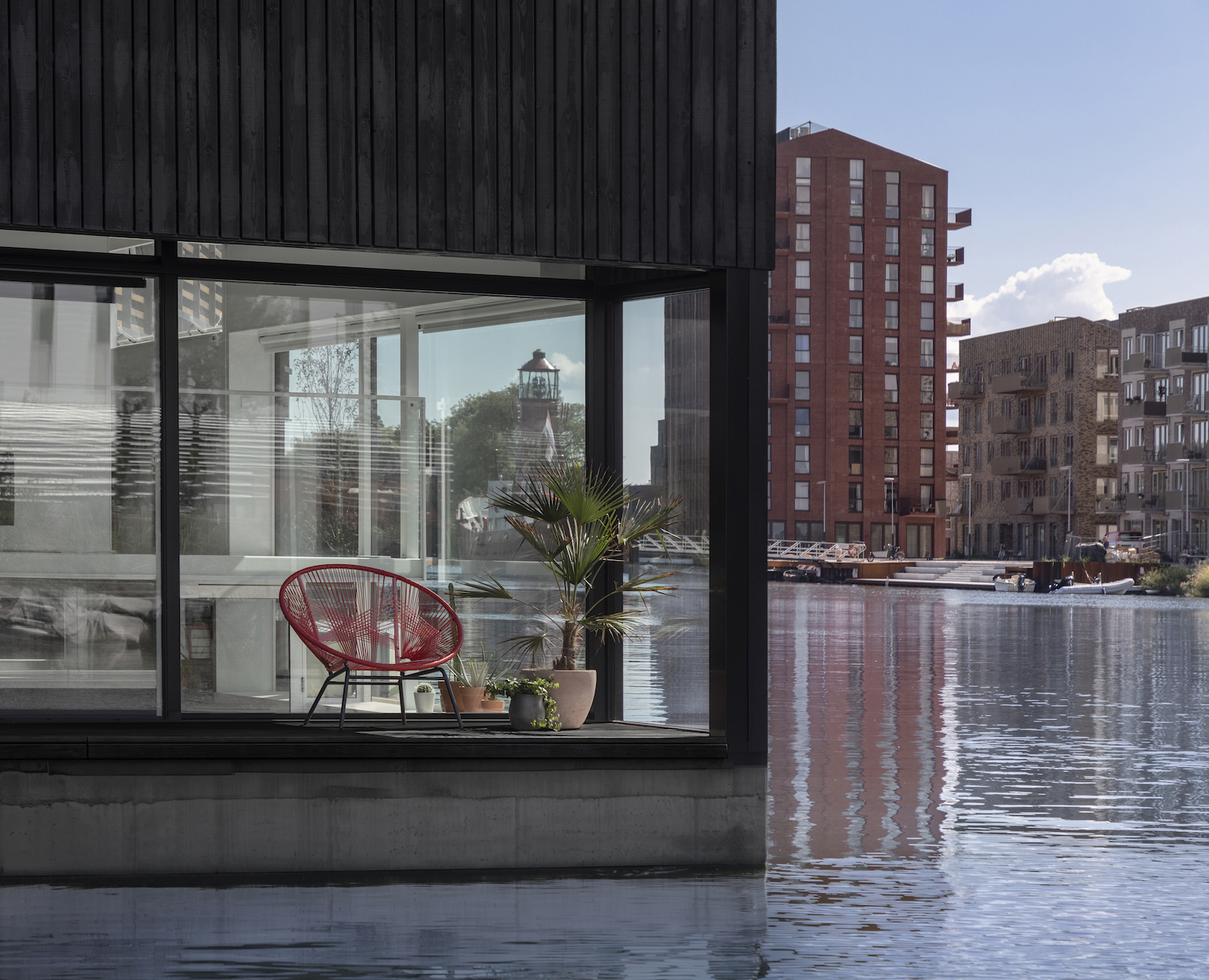
This modern floating home features a pitched roof that’s turned diagonally and features a cutout used to create a roof terrace.
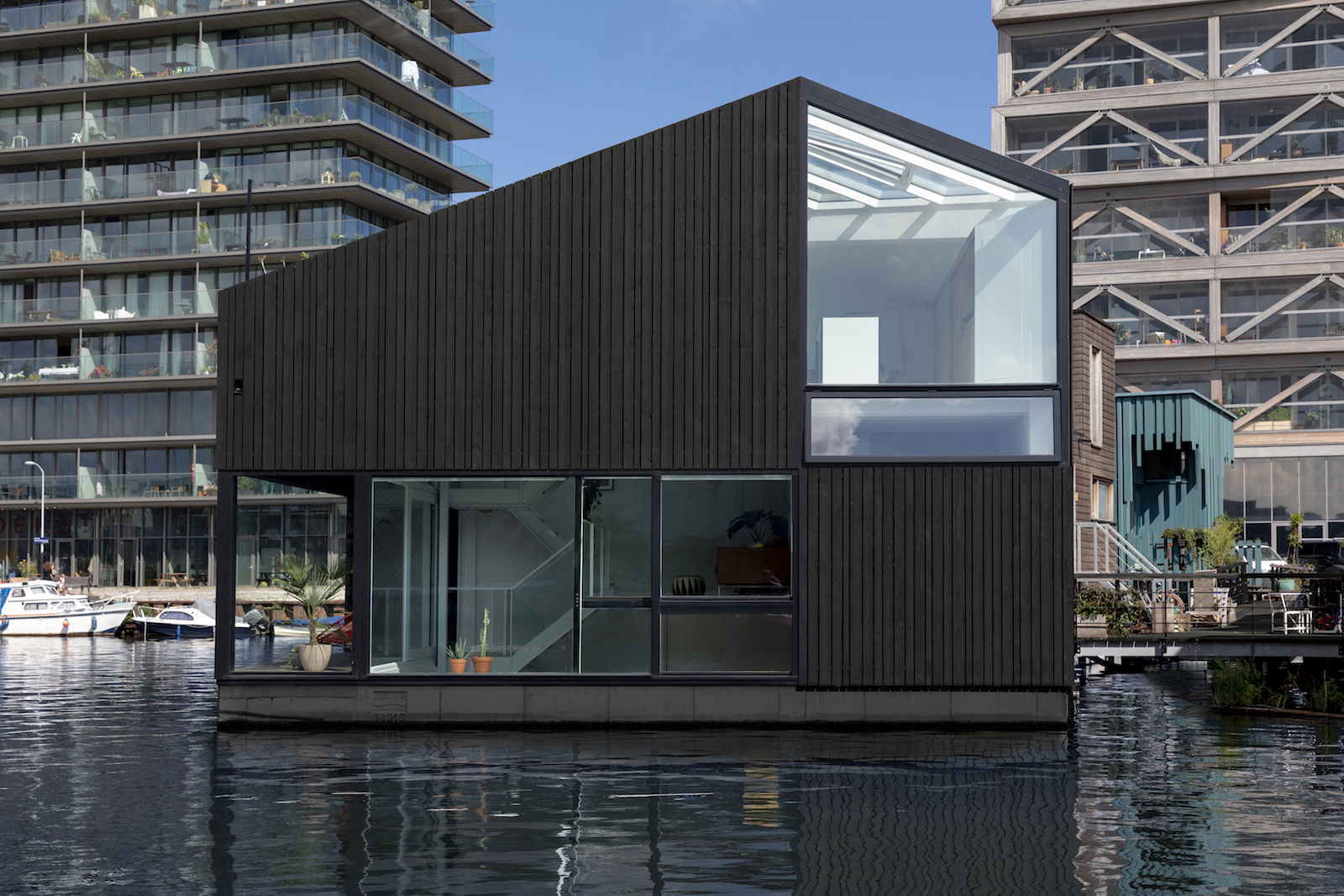
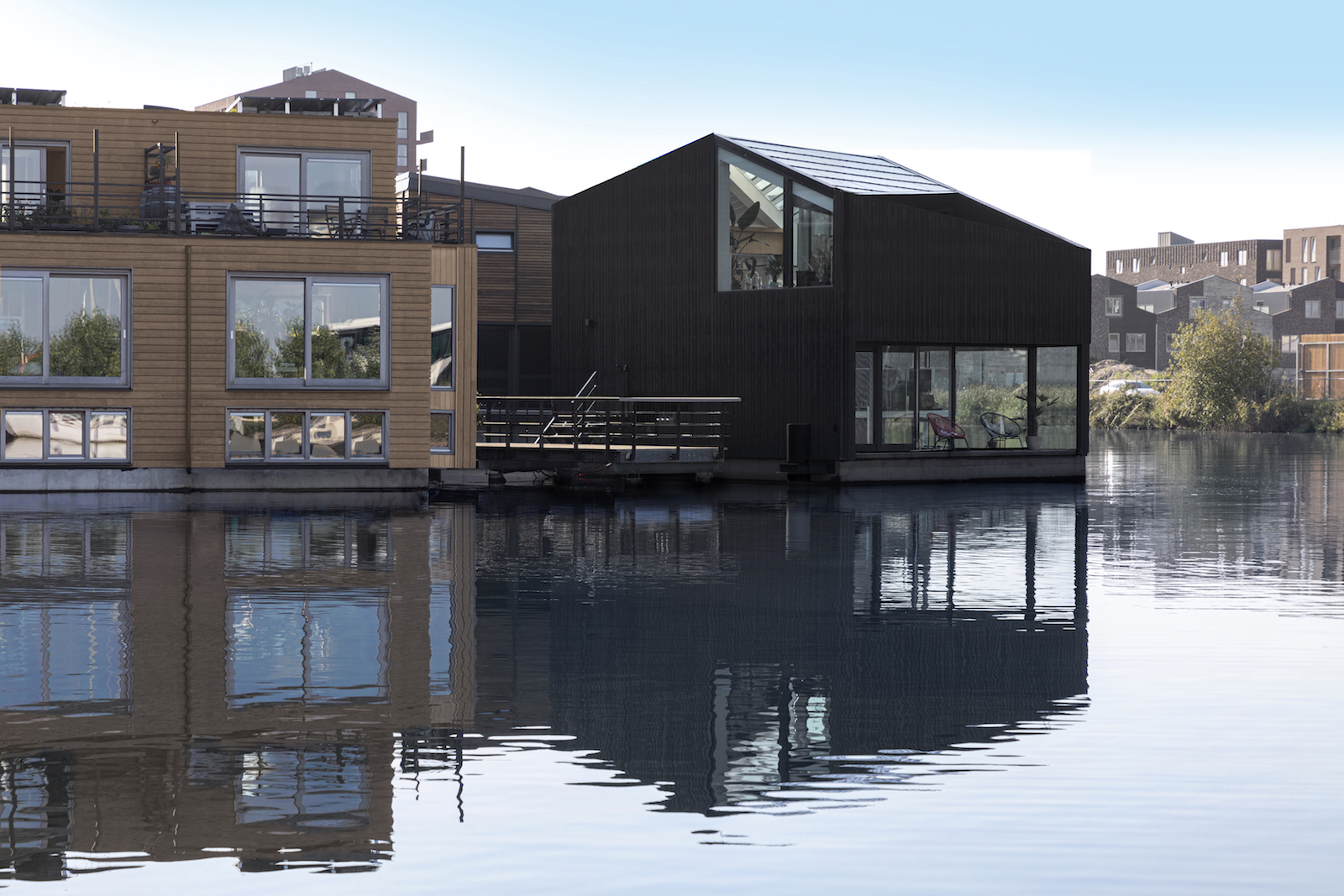
As each plot owner was given free reign over the design of their home, these homeowners approach i29 to design a home that would maximise the space within the volume boundaries of the plot and still have a typical yet surprising house shape.
The Livingetc newsletters are your inside source for what’s shaping interiors now - and what’s next. Discover trend forecasts, smart style ideas, and curated shopping inspiration that brings design to life. Subscribe today and stay ahead of the curve.
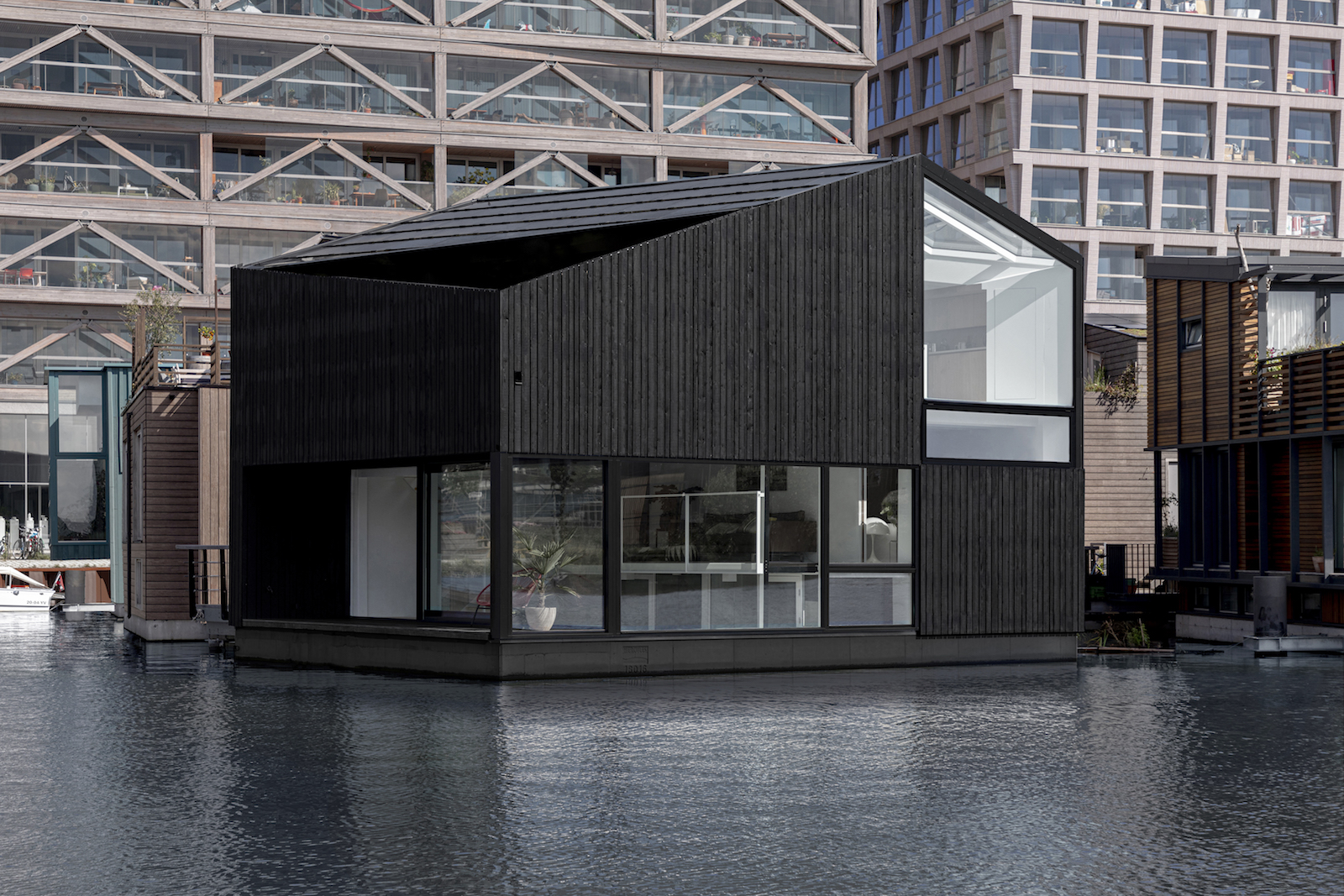
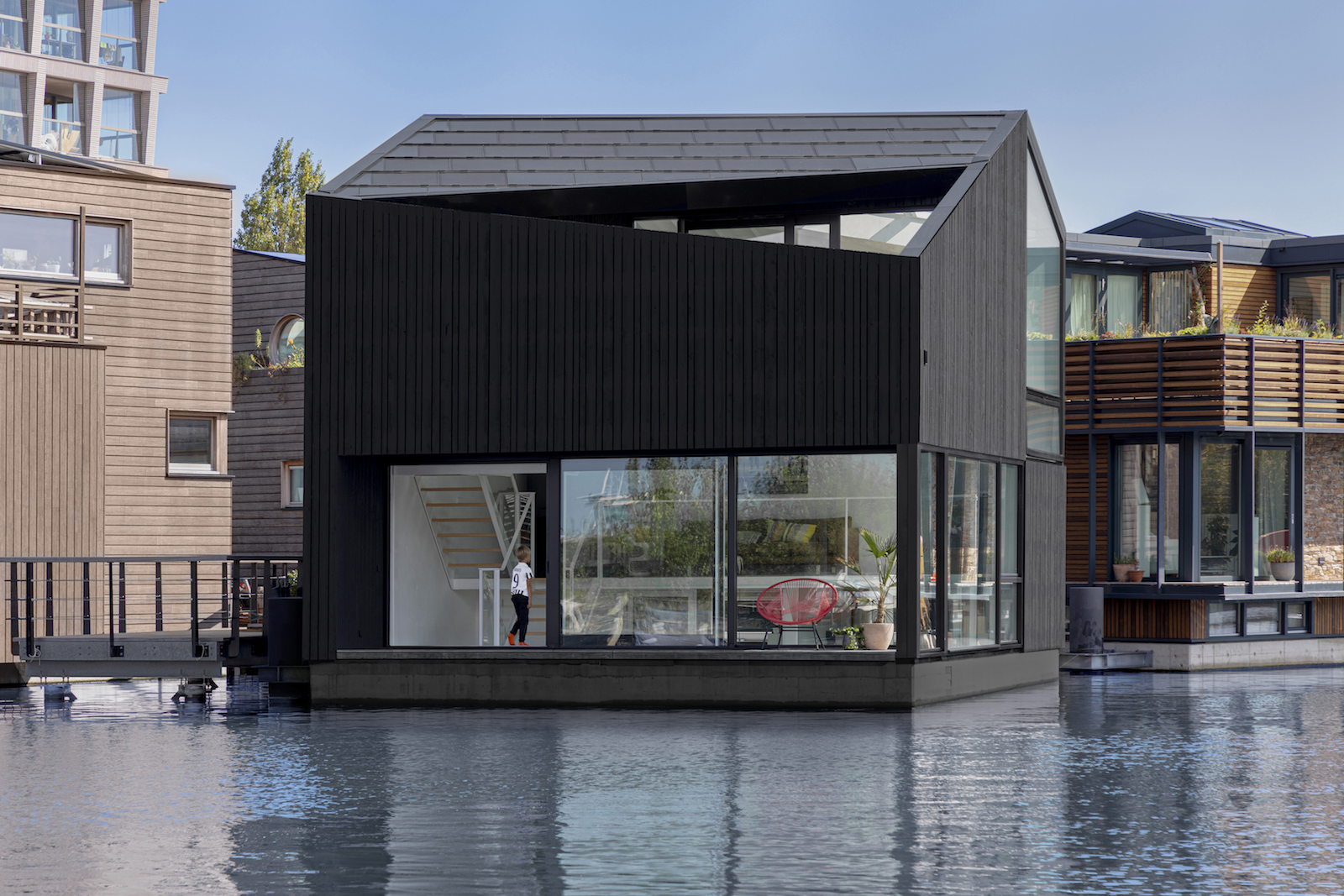
Entrance
A smart jetty connects the 46 floating households with each other and the quay.
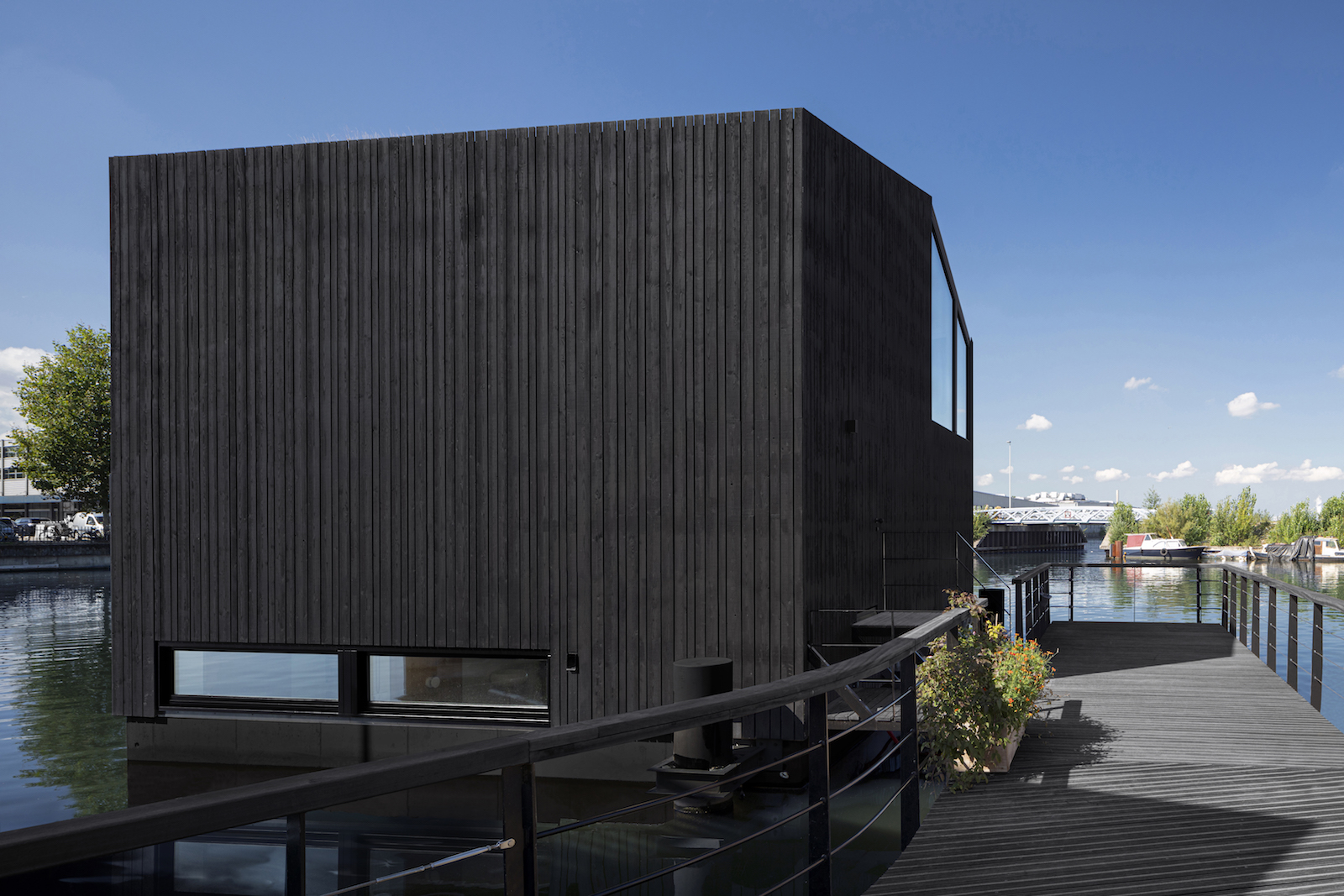
The quay sustainably manages the energy, waste and water lines below, connecting each of the households together.
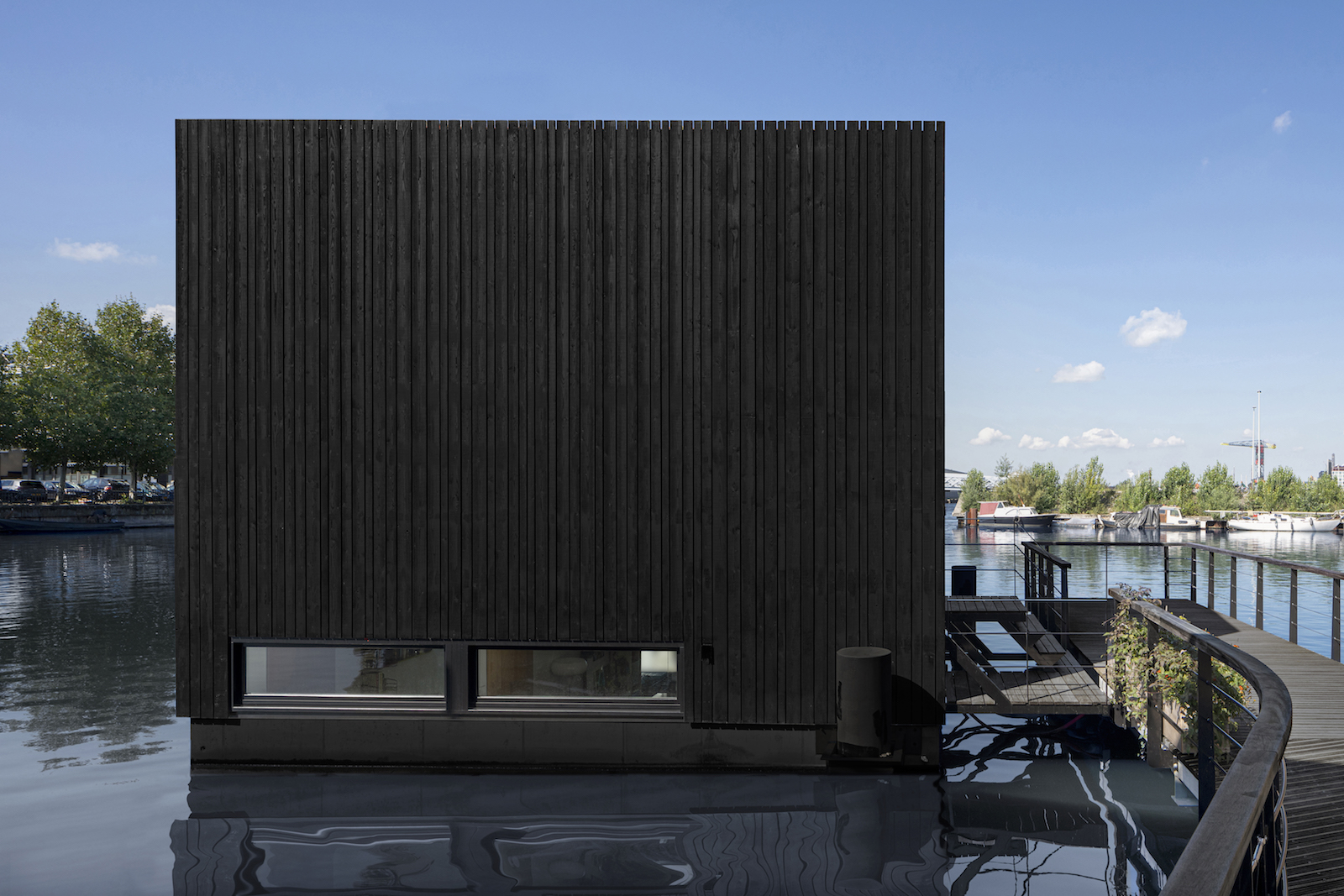
The front door is clad in the same surface material as the rest of the structure, concealing the entrance into the rest of the home's exterior.
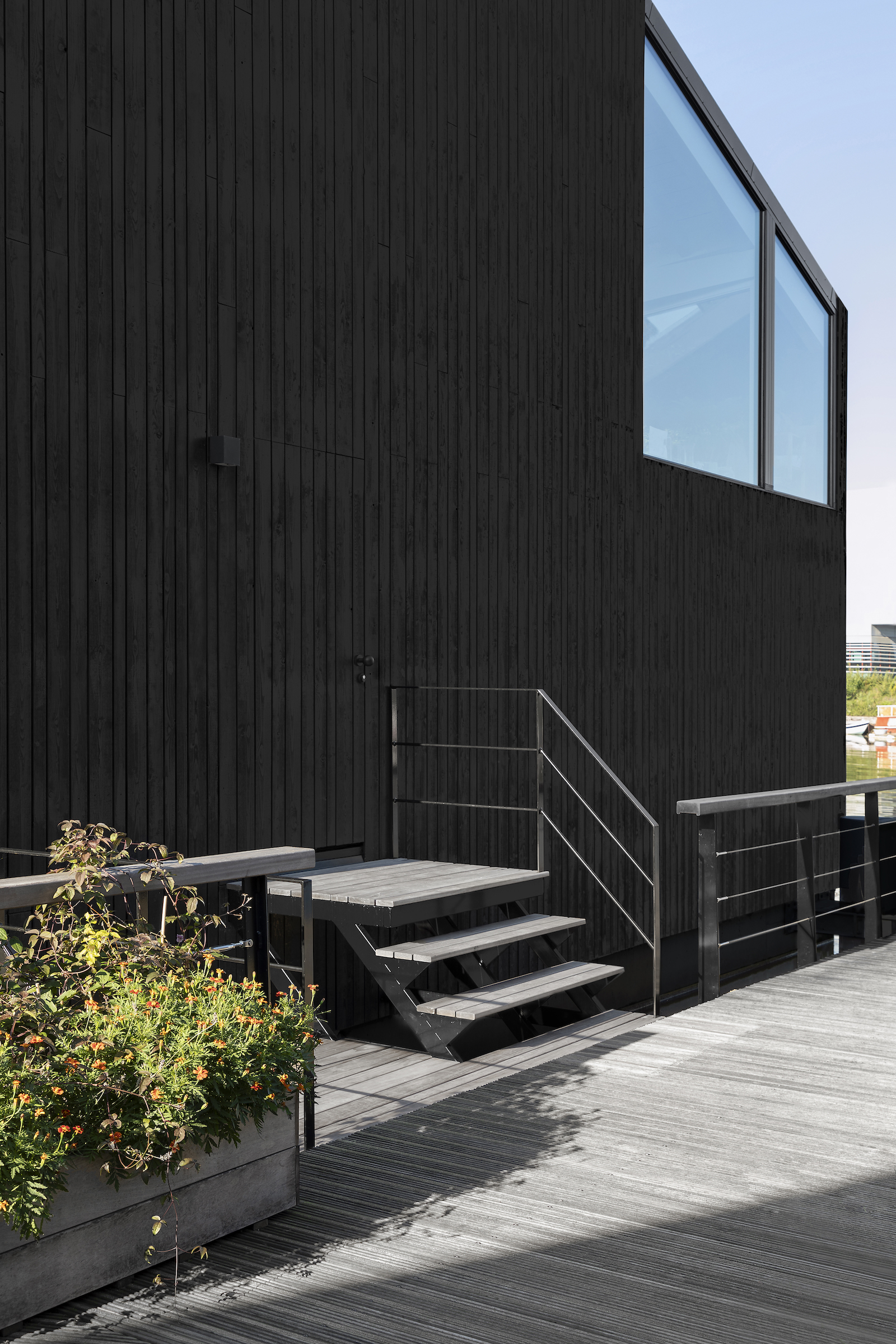
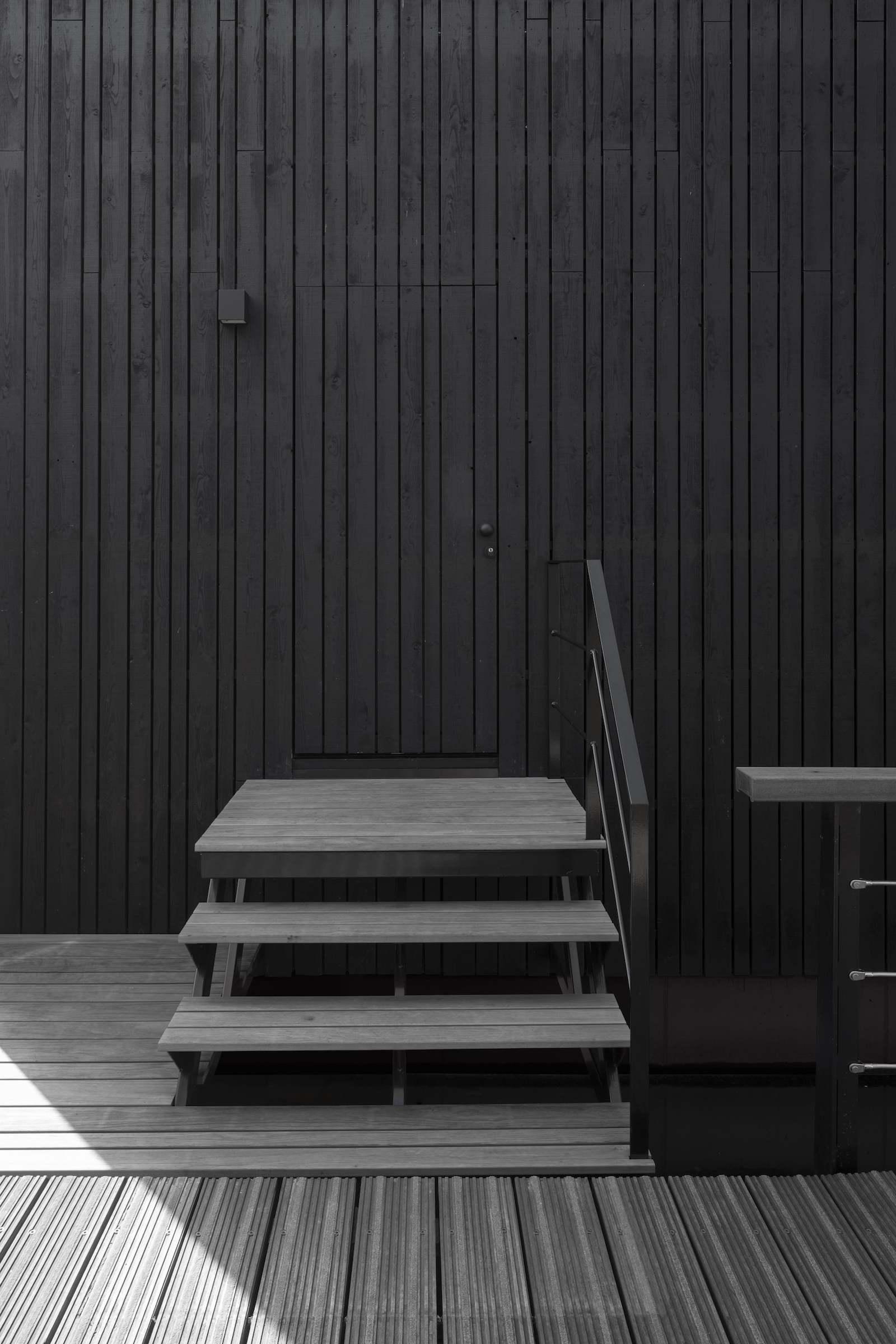
Central atrium
Inside, an atrium spans three levels that are connected by a staircase.
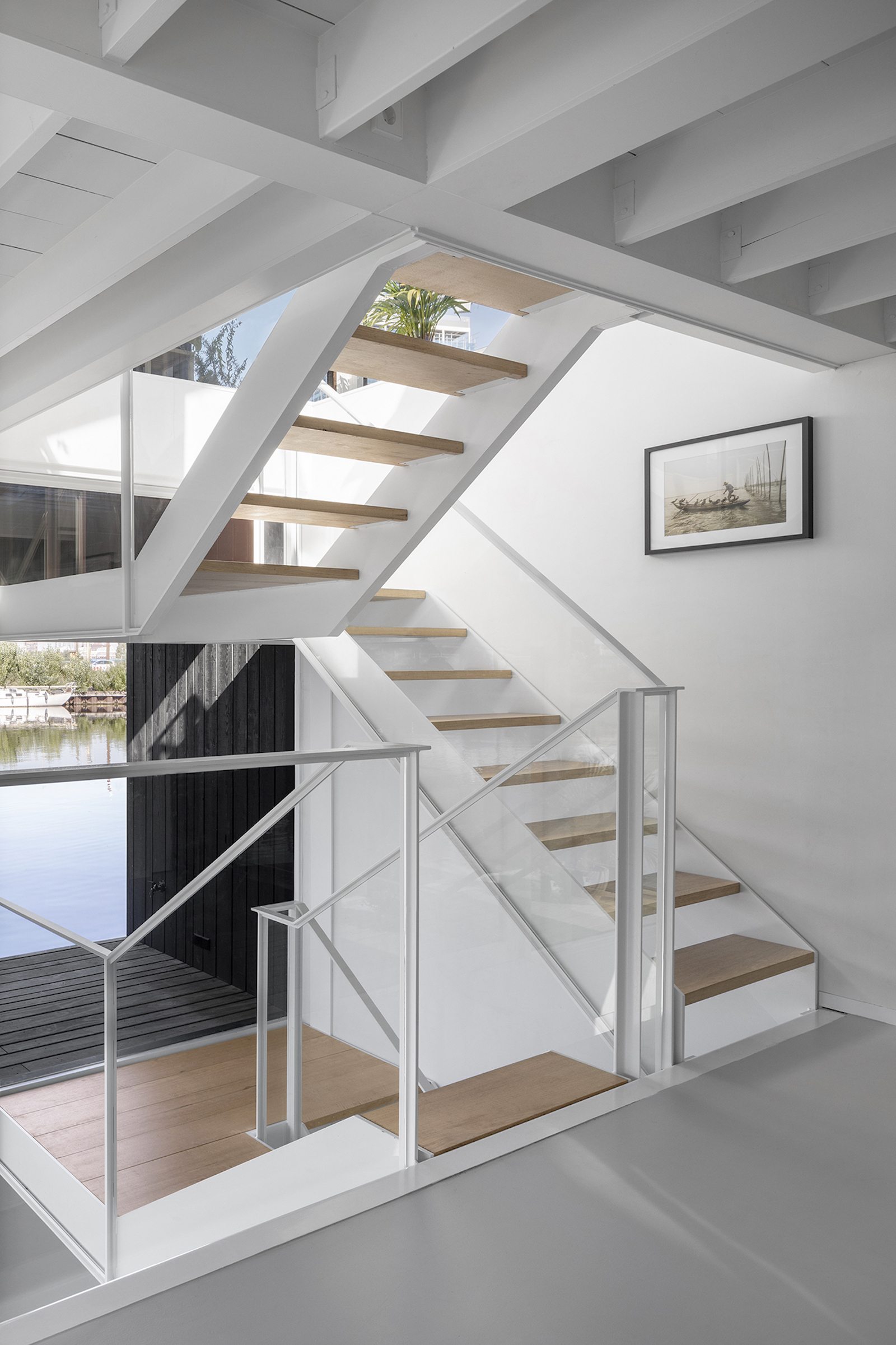
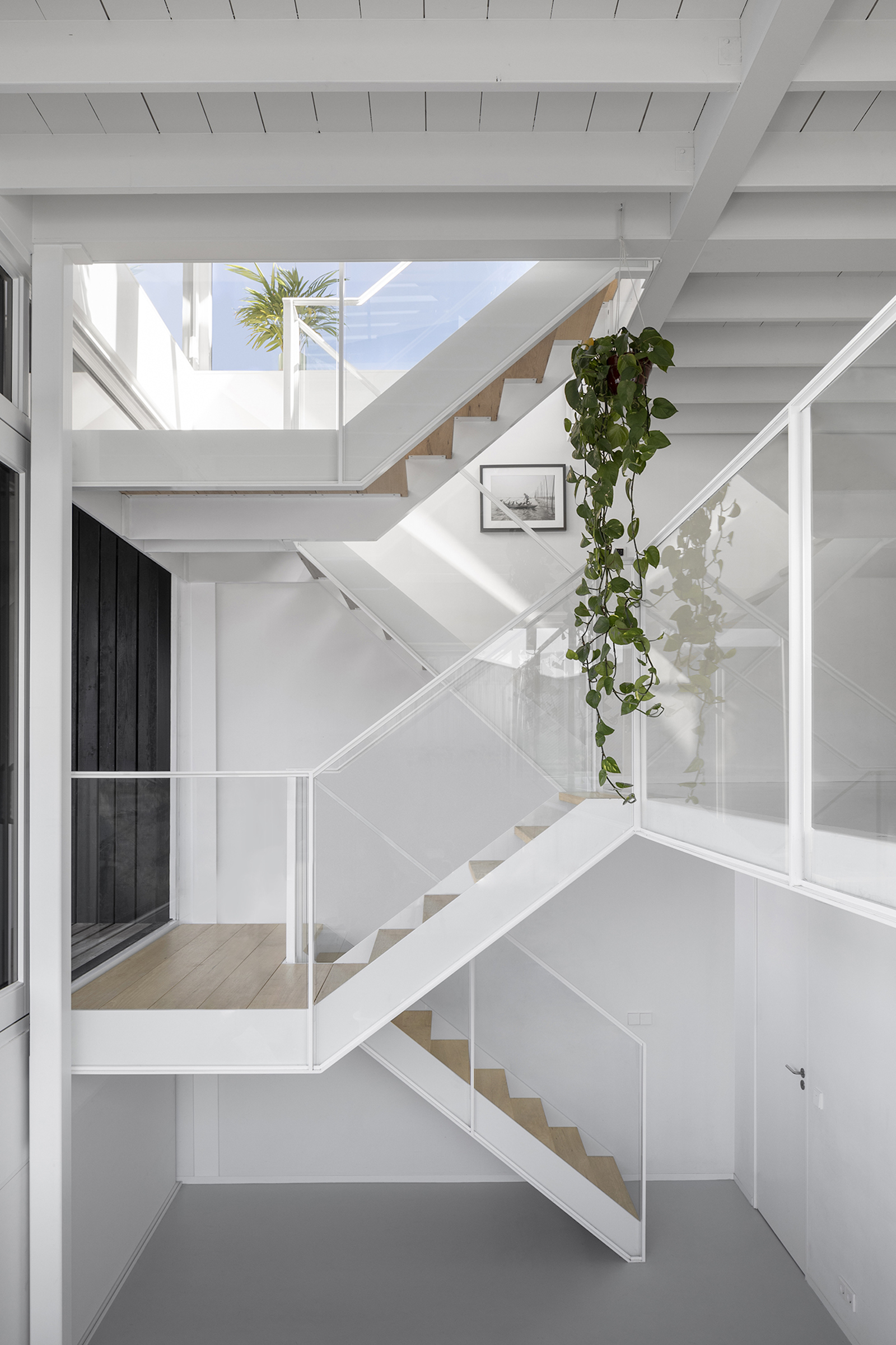
On the middle mezzanine is a living area, which frames water views through the triple height windows. All areas of the home are in open connection to this central atrium space.
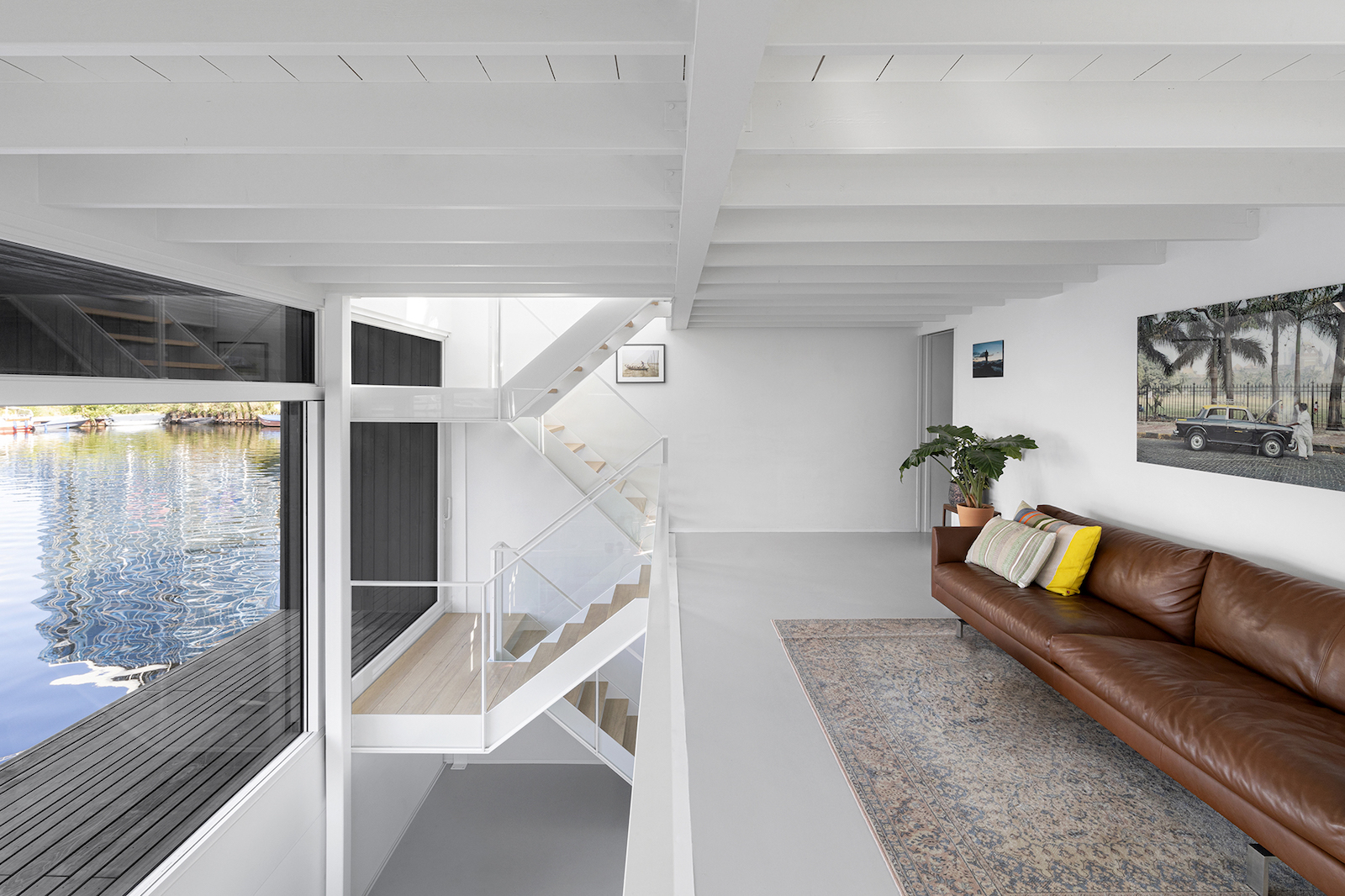
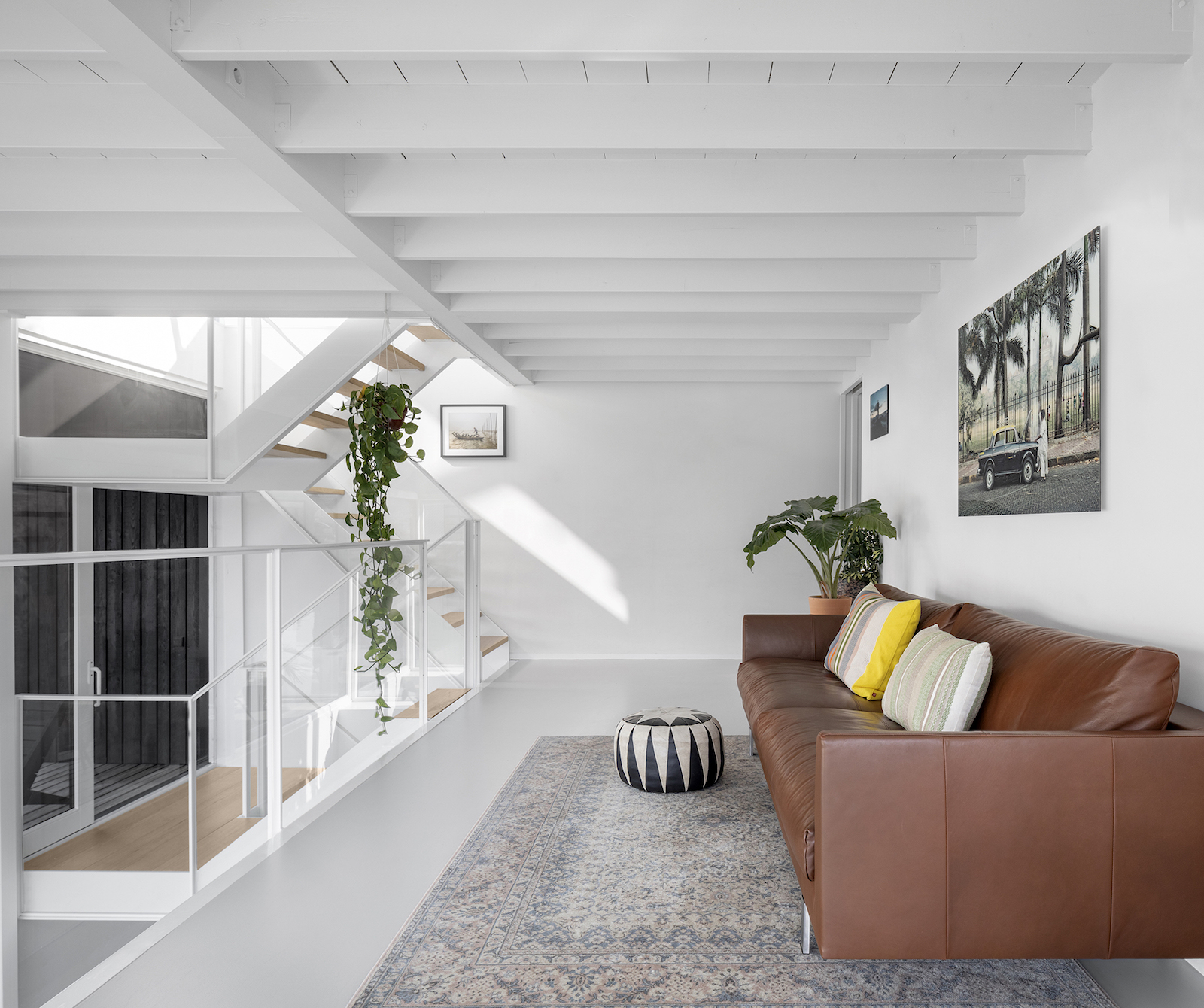
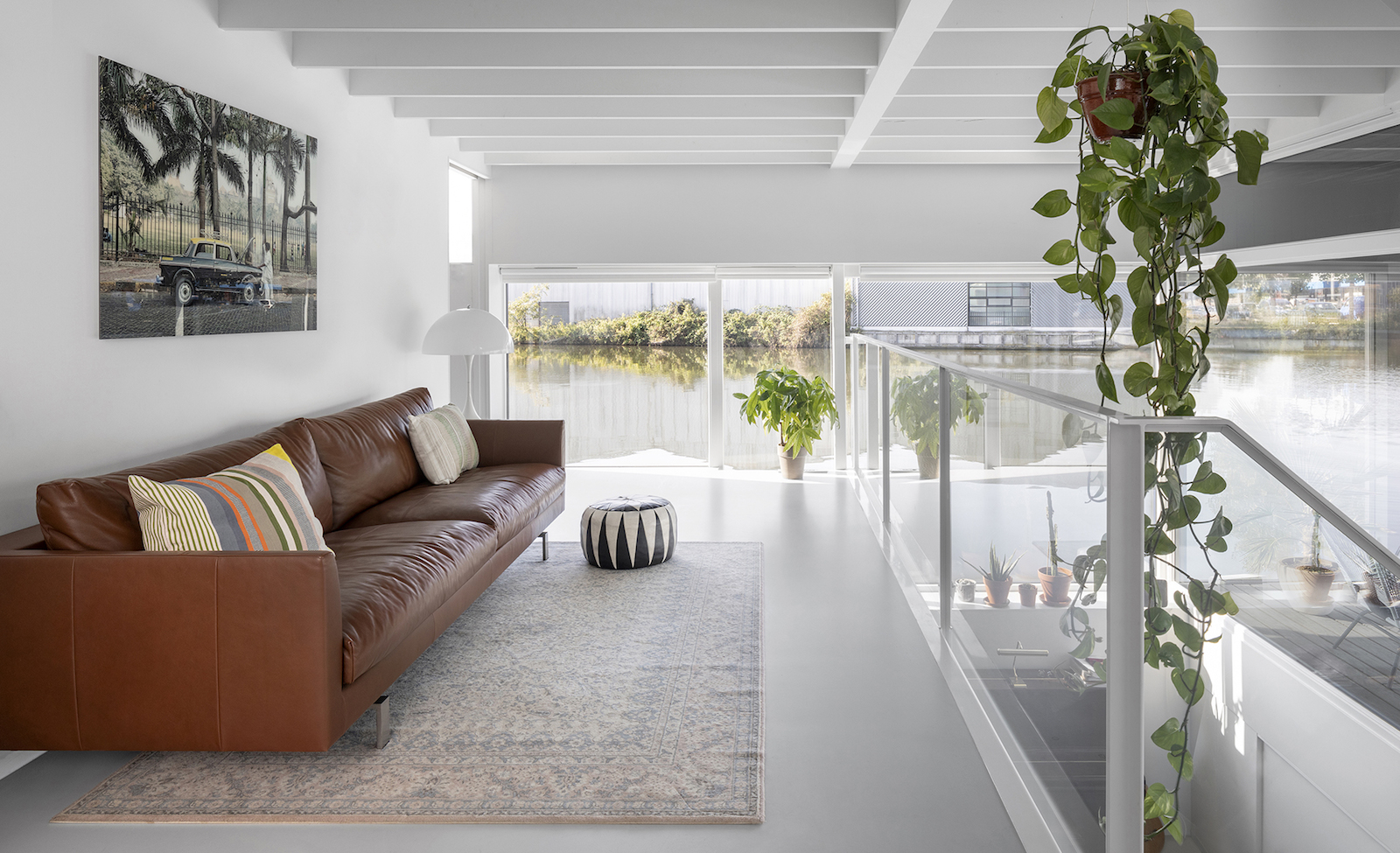
Large windows wrap around two sides of the house framing views of the water from multiple floors.
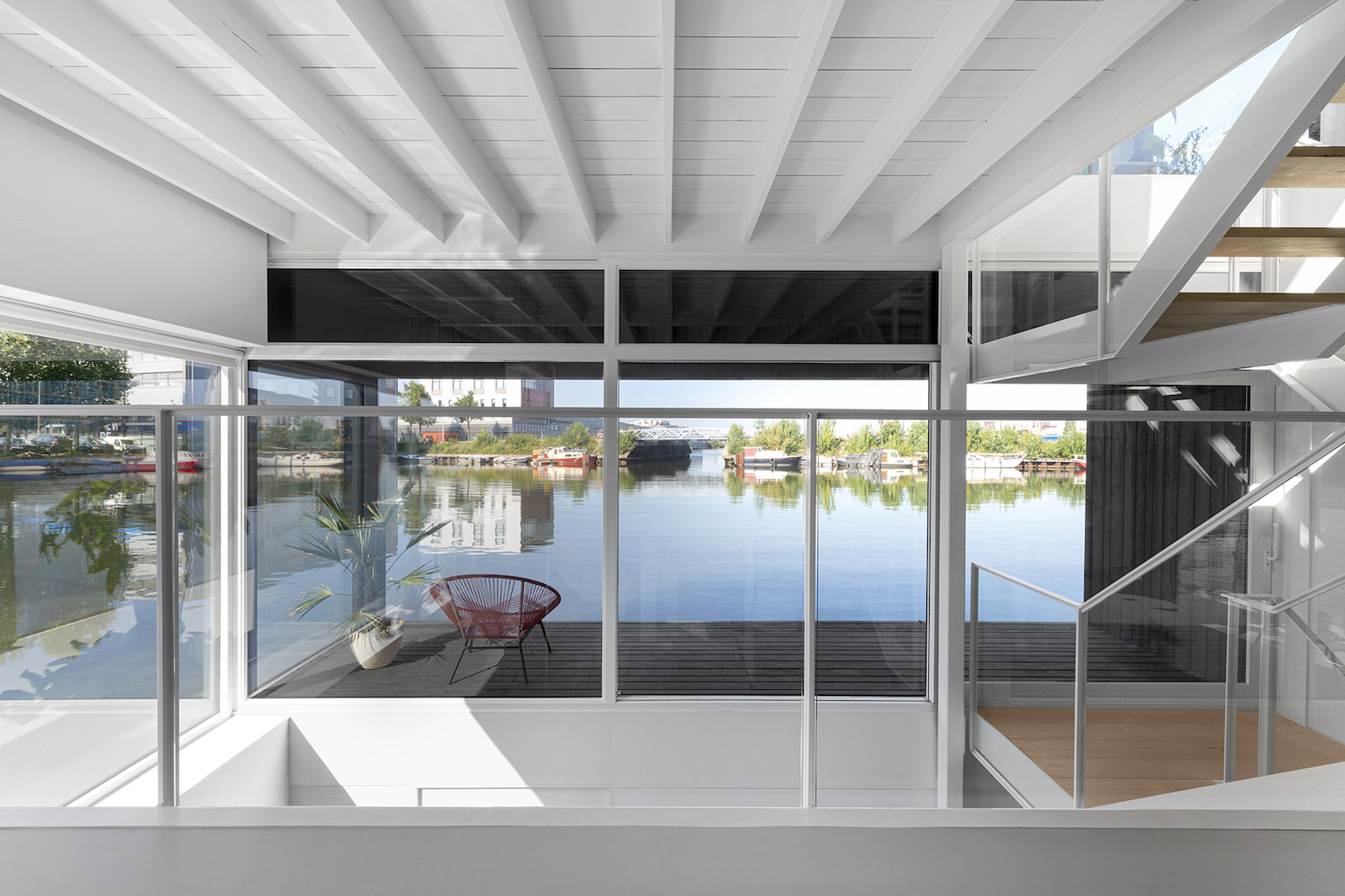
The layout is extended with a split level connection to a loggia terrace just above water level.
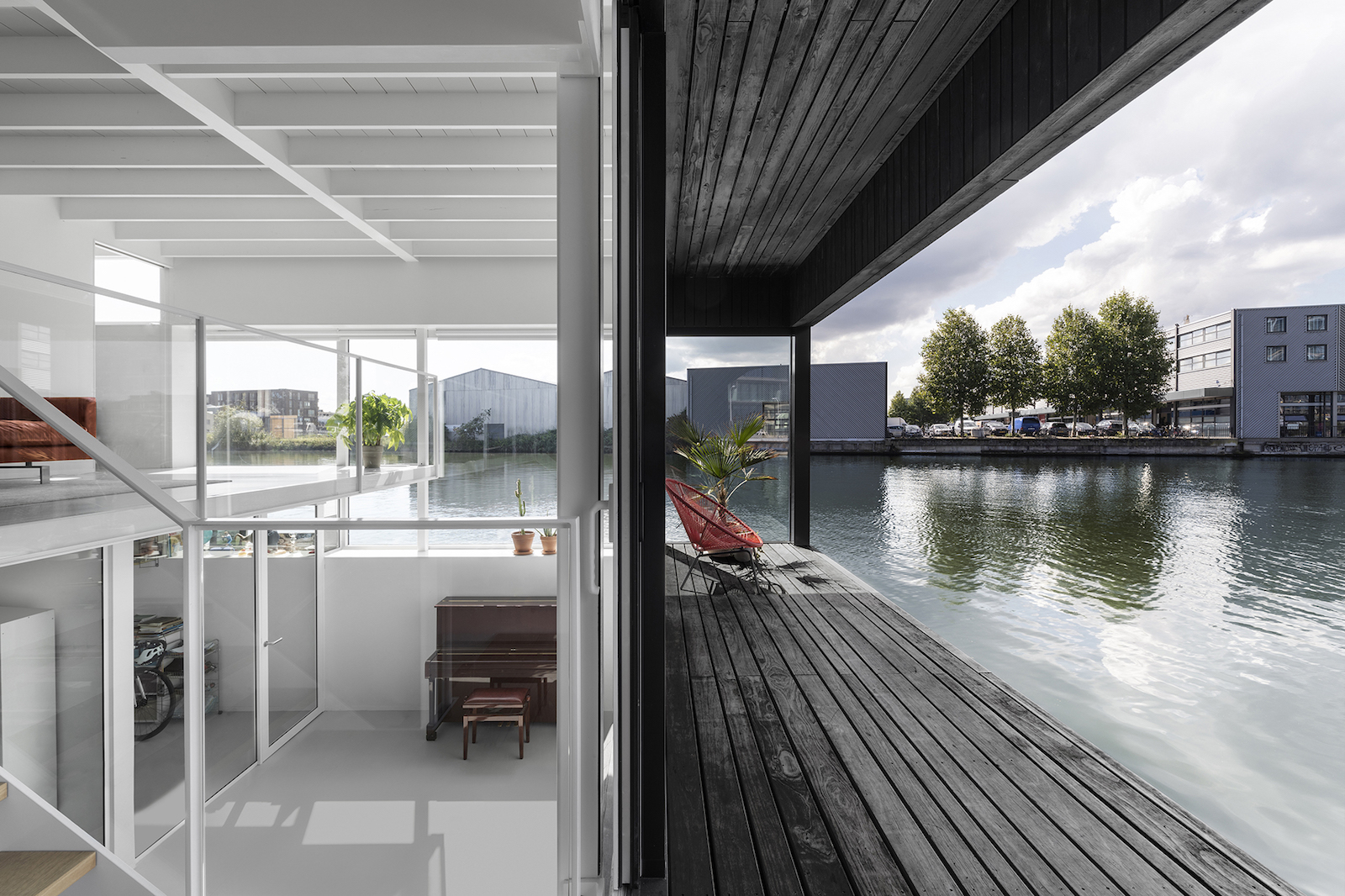
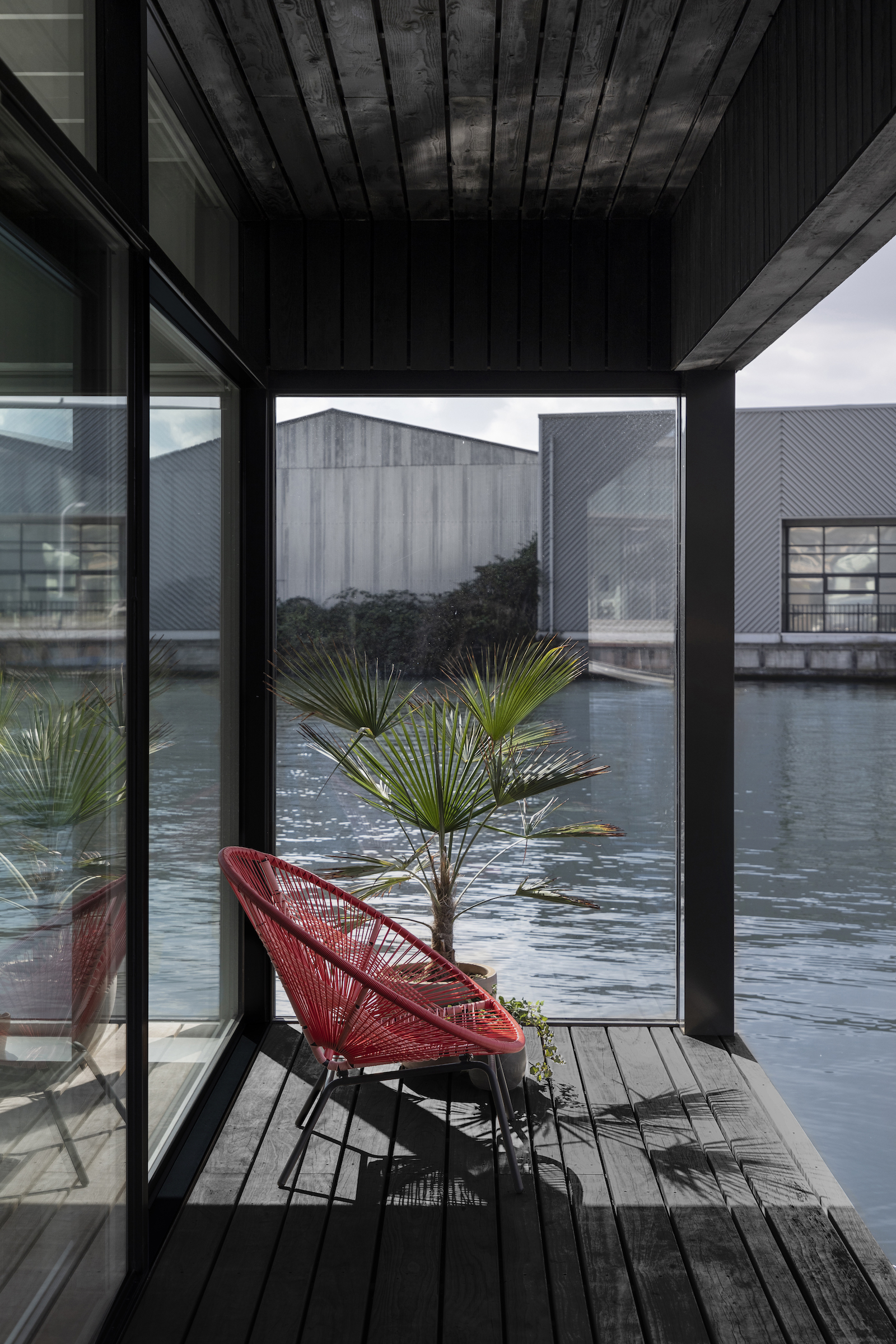
Kids bedroom
A small kids bedroom features a raised bed with storage underneath.
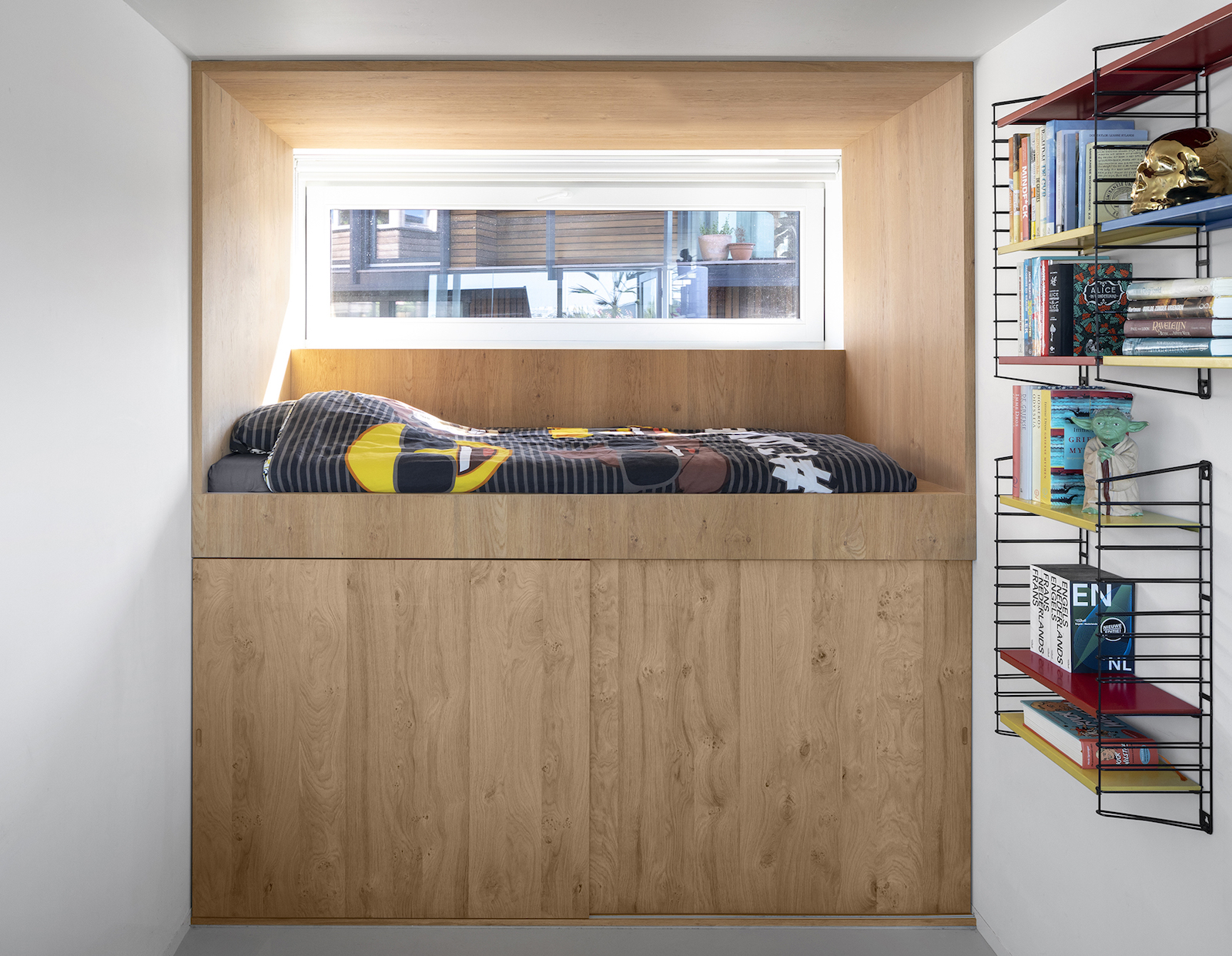
Kitchen
The stairs lead up to a top floor kitchen and terrace.
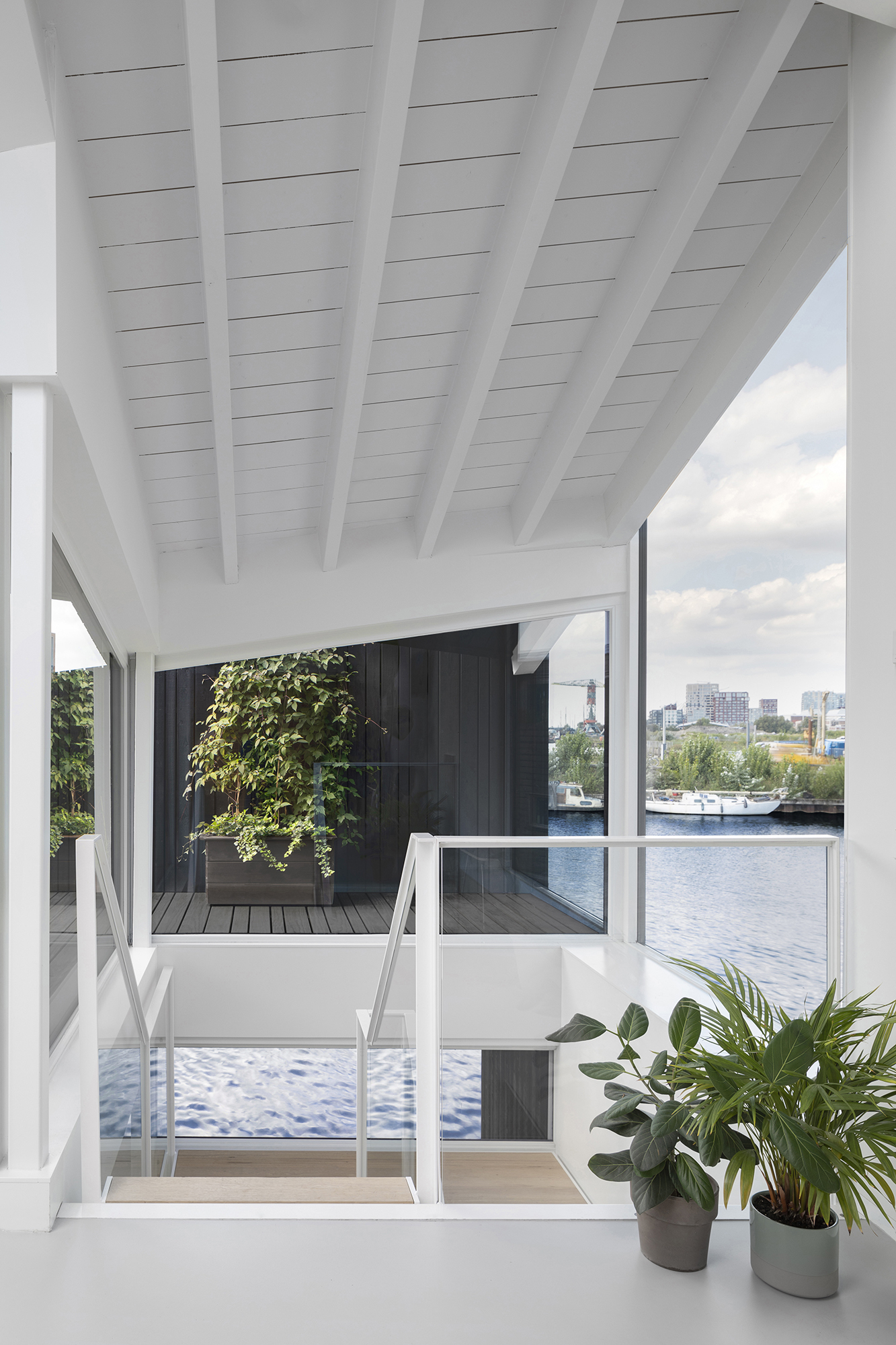
The top floor is split between a light-filled kitchen and an outdoor space created with the cut out roof.
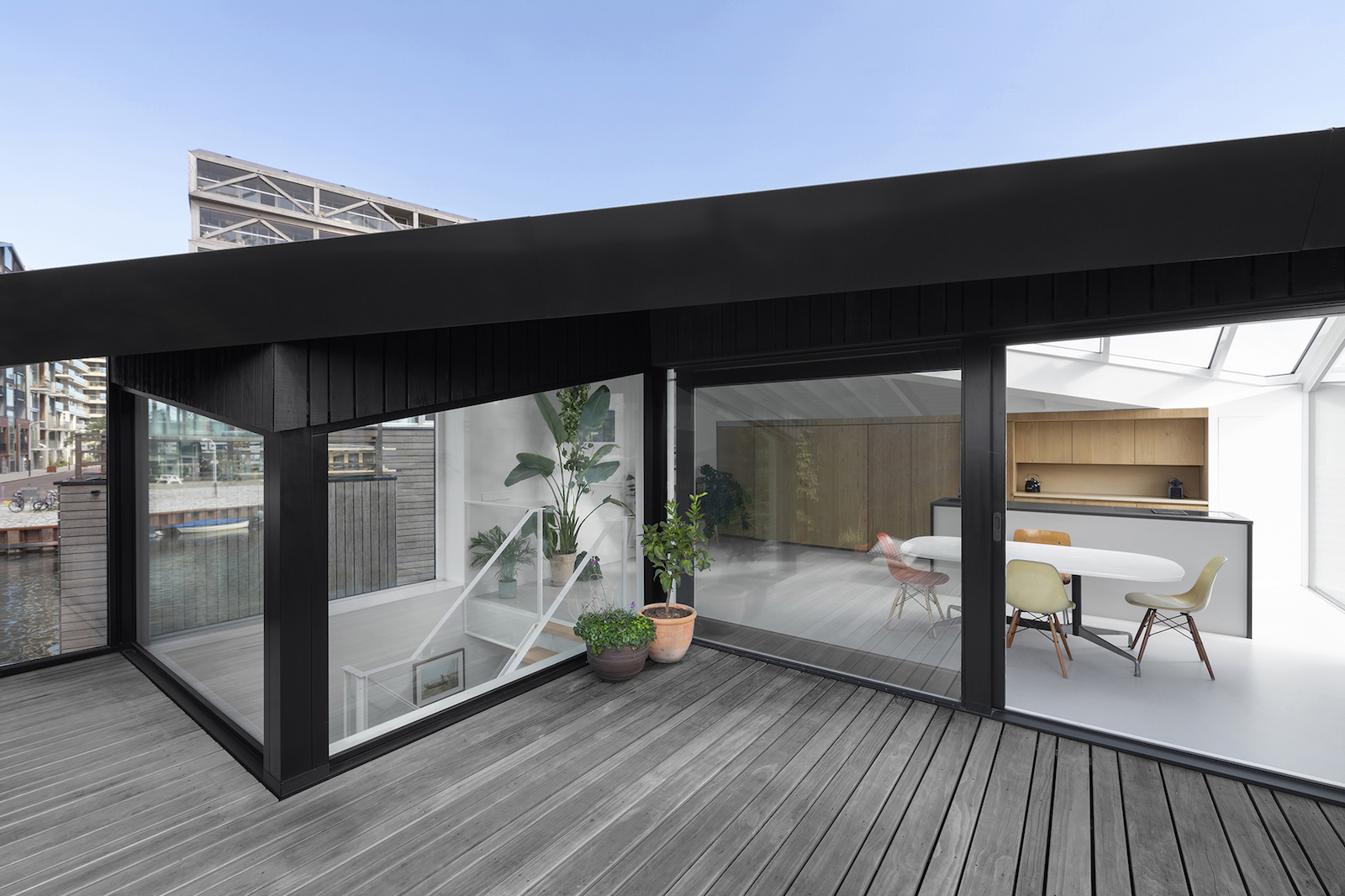
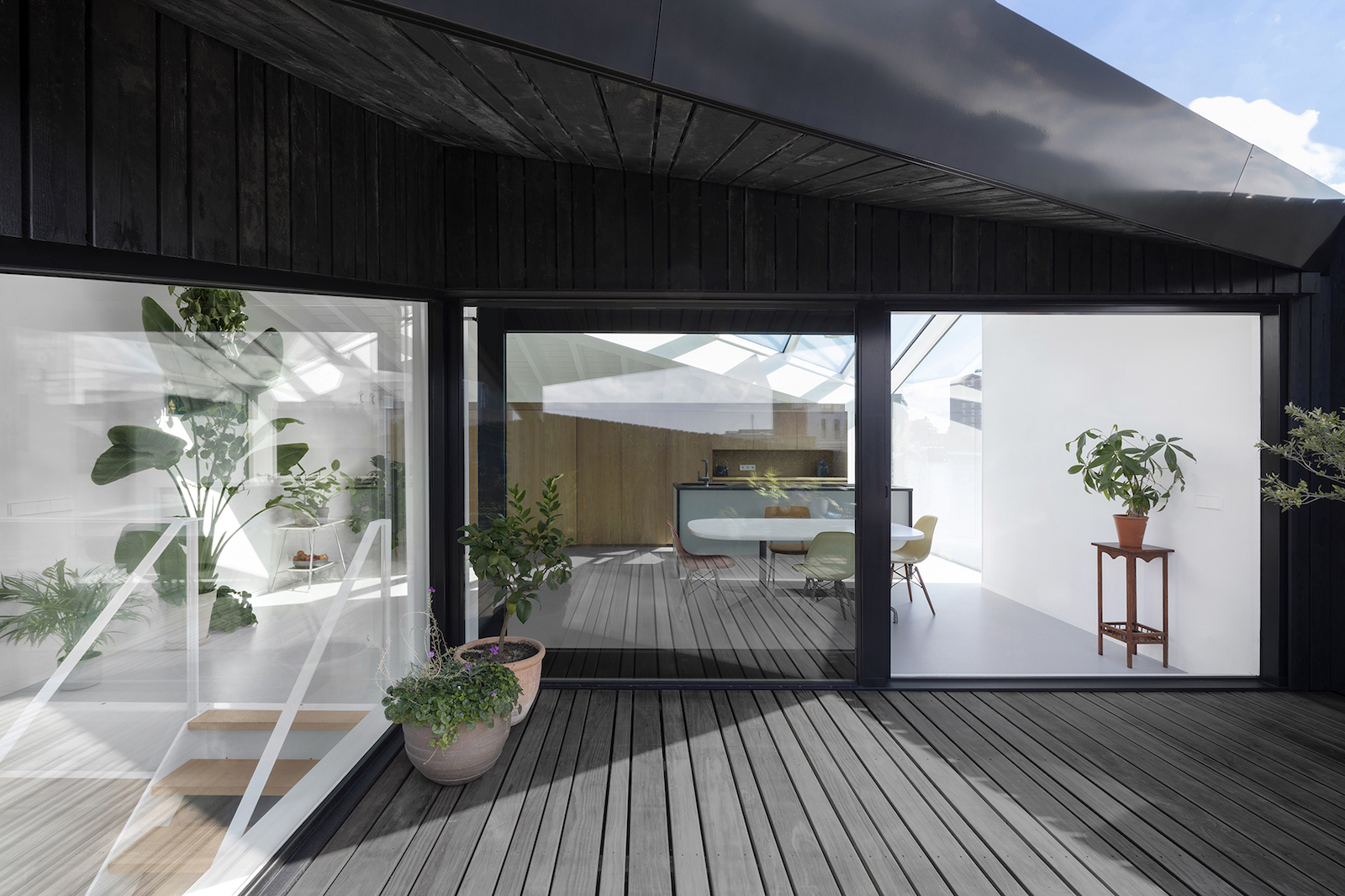
The modern white kitchen contrasts the black scheme, and is even visible from the water.
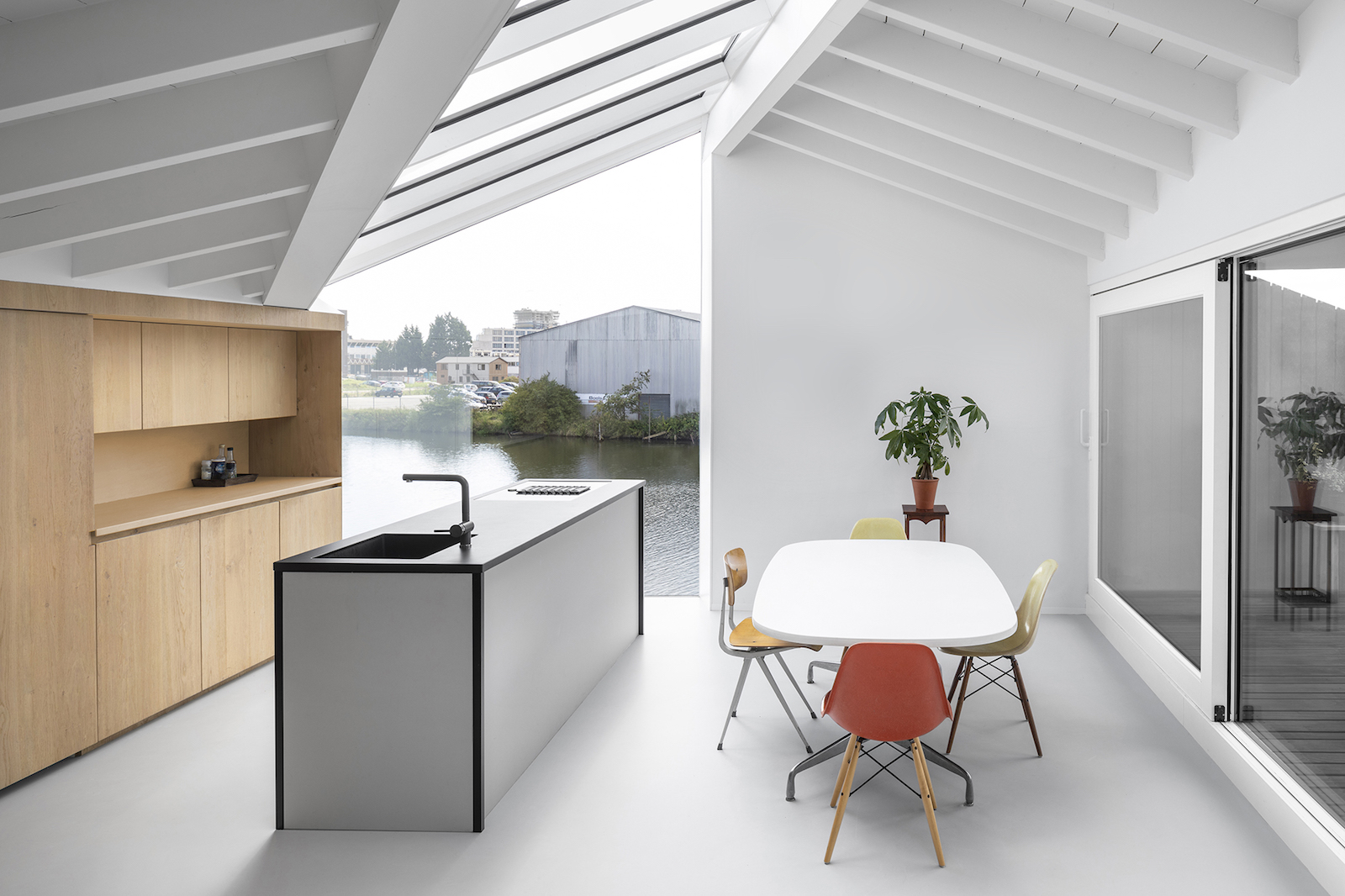
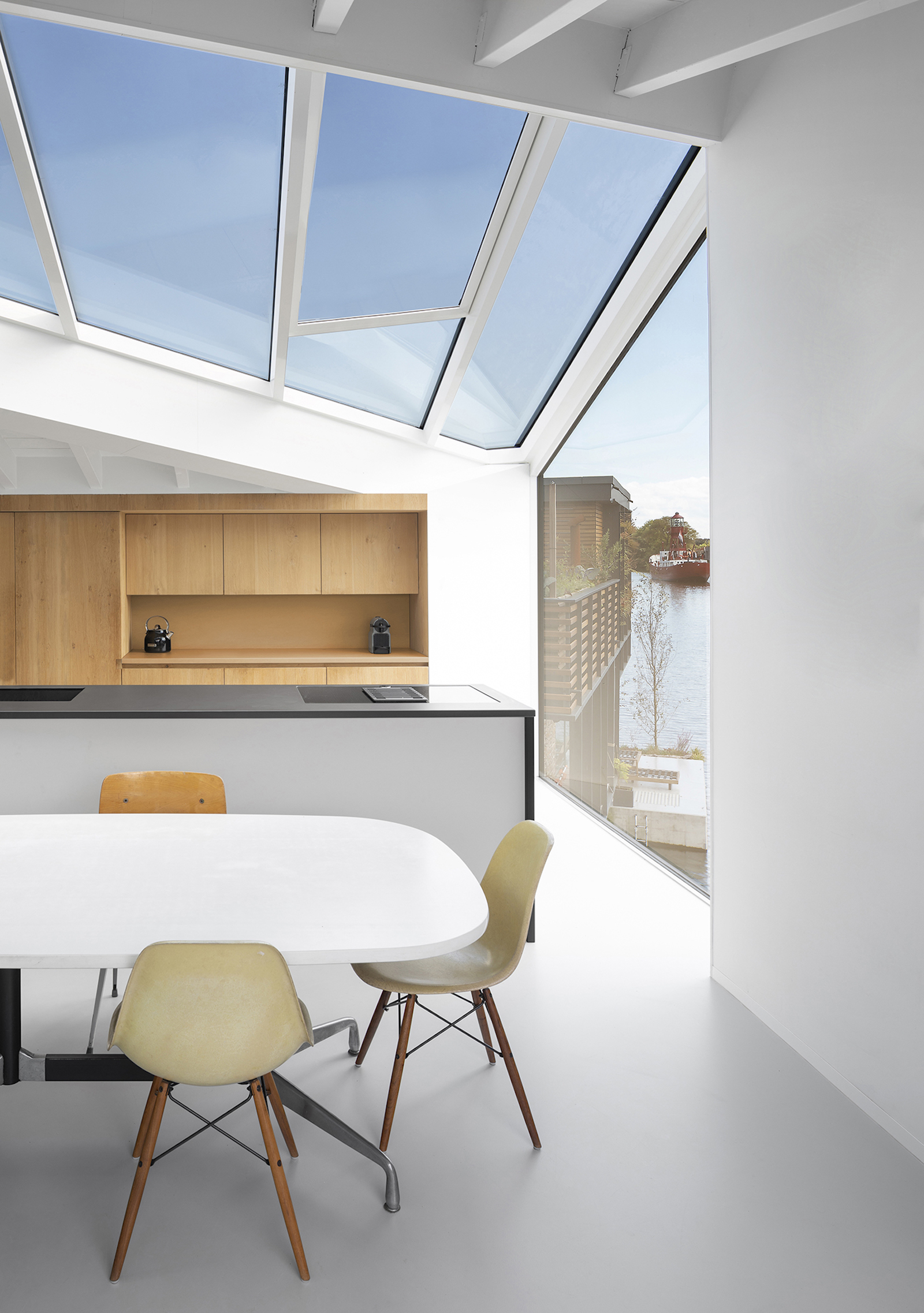
The open-plan kitchen features wood cabinets, an informal dining area, and a small kitchen island.
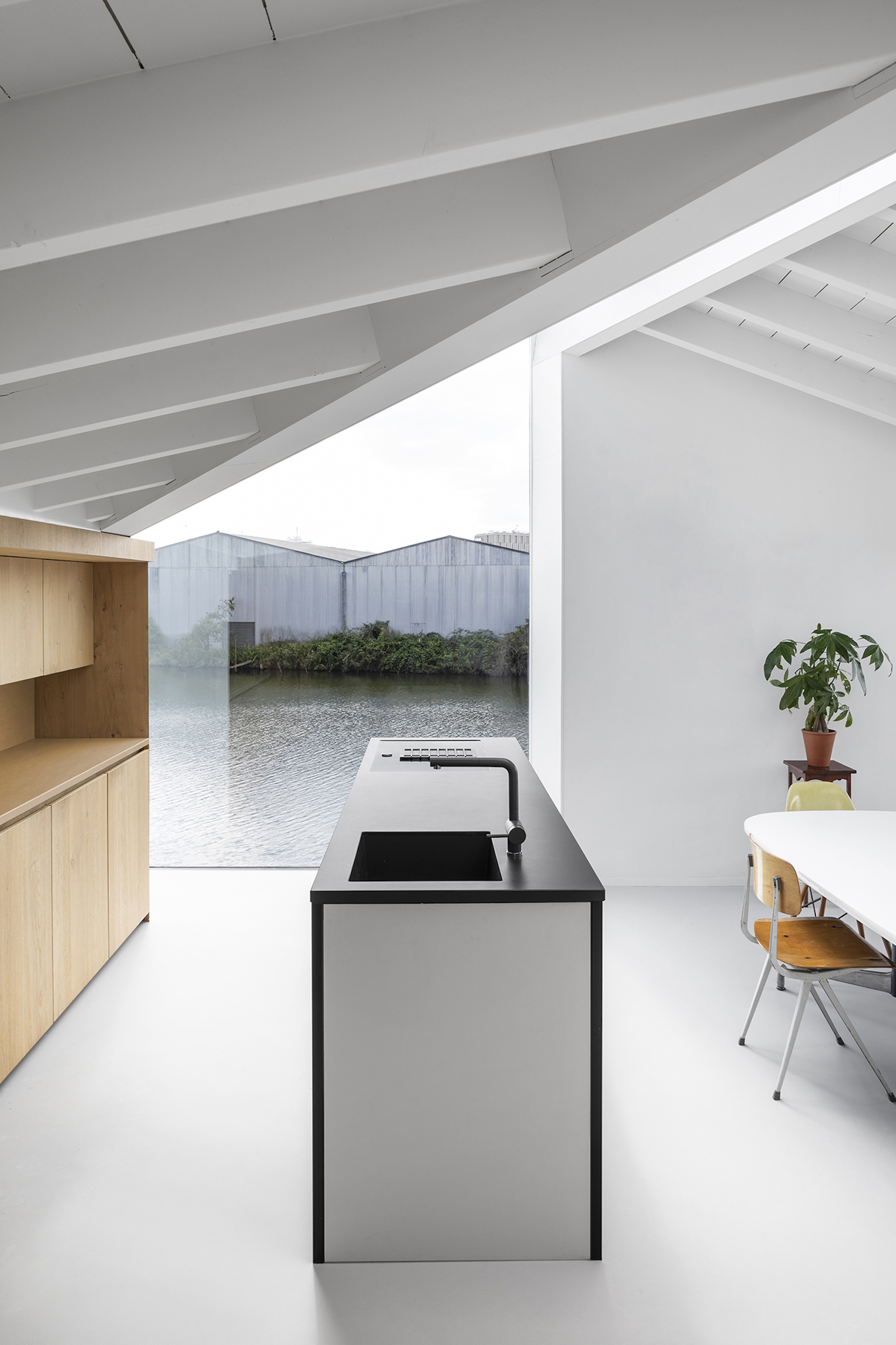
The kitchen almost feels like it’s outdoors with the rooftop glass panels and floor-to-ceiling window on the side.
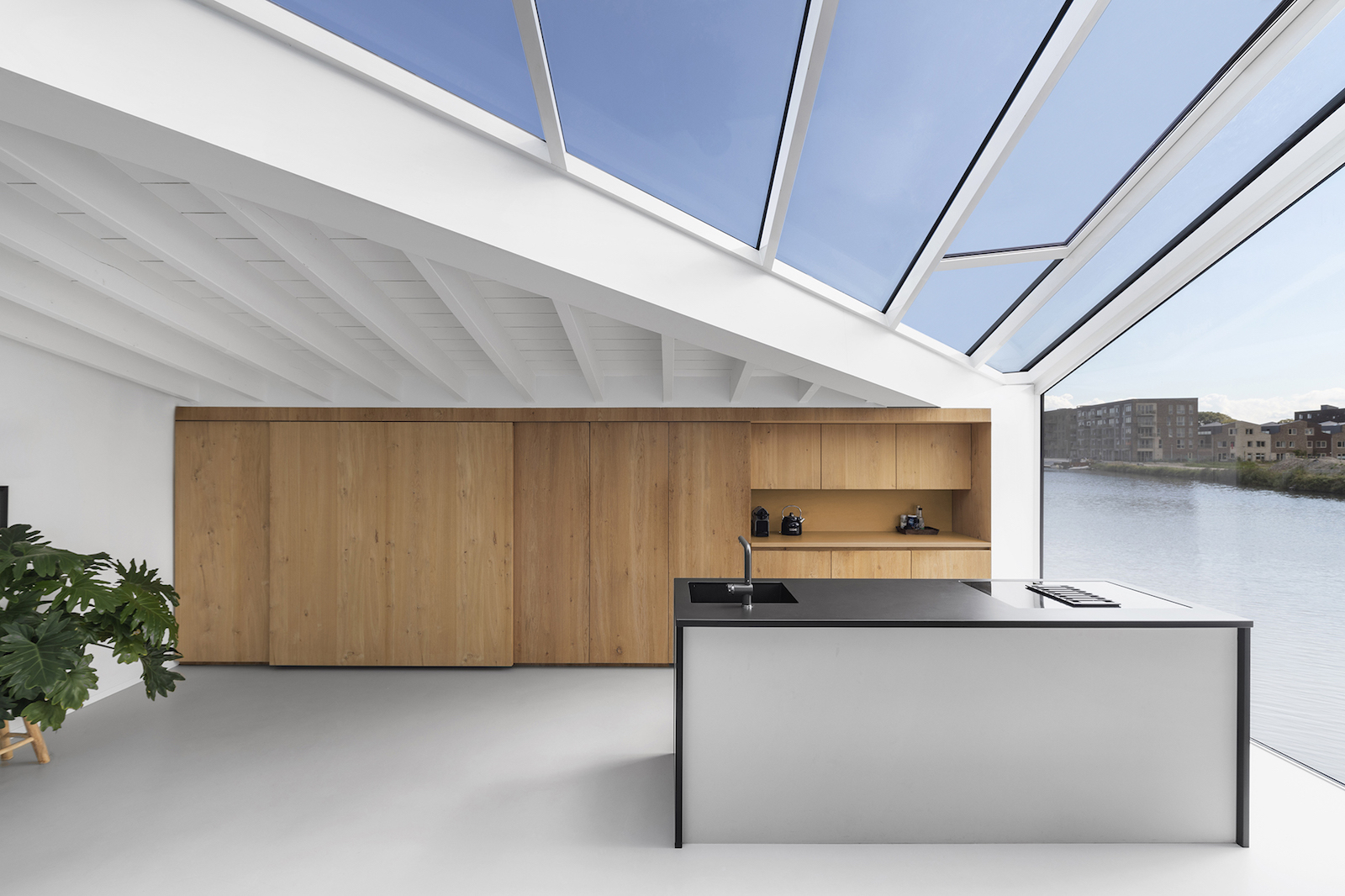
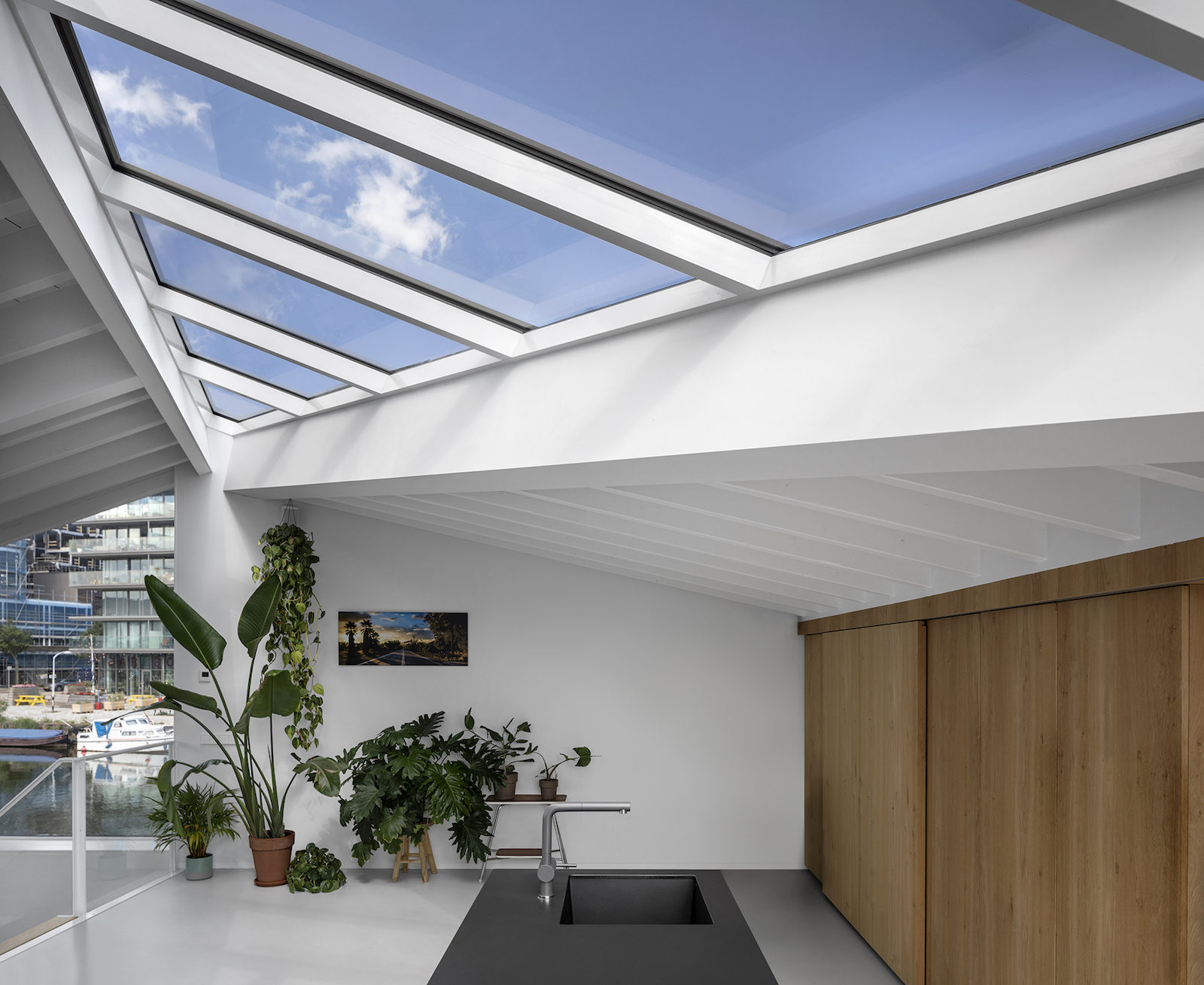
Sliding doors connect the kitchen to a private terrace.
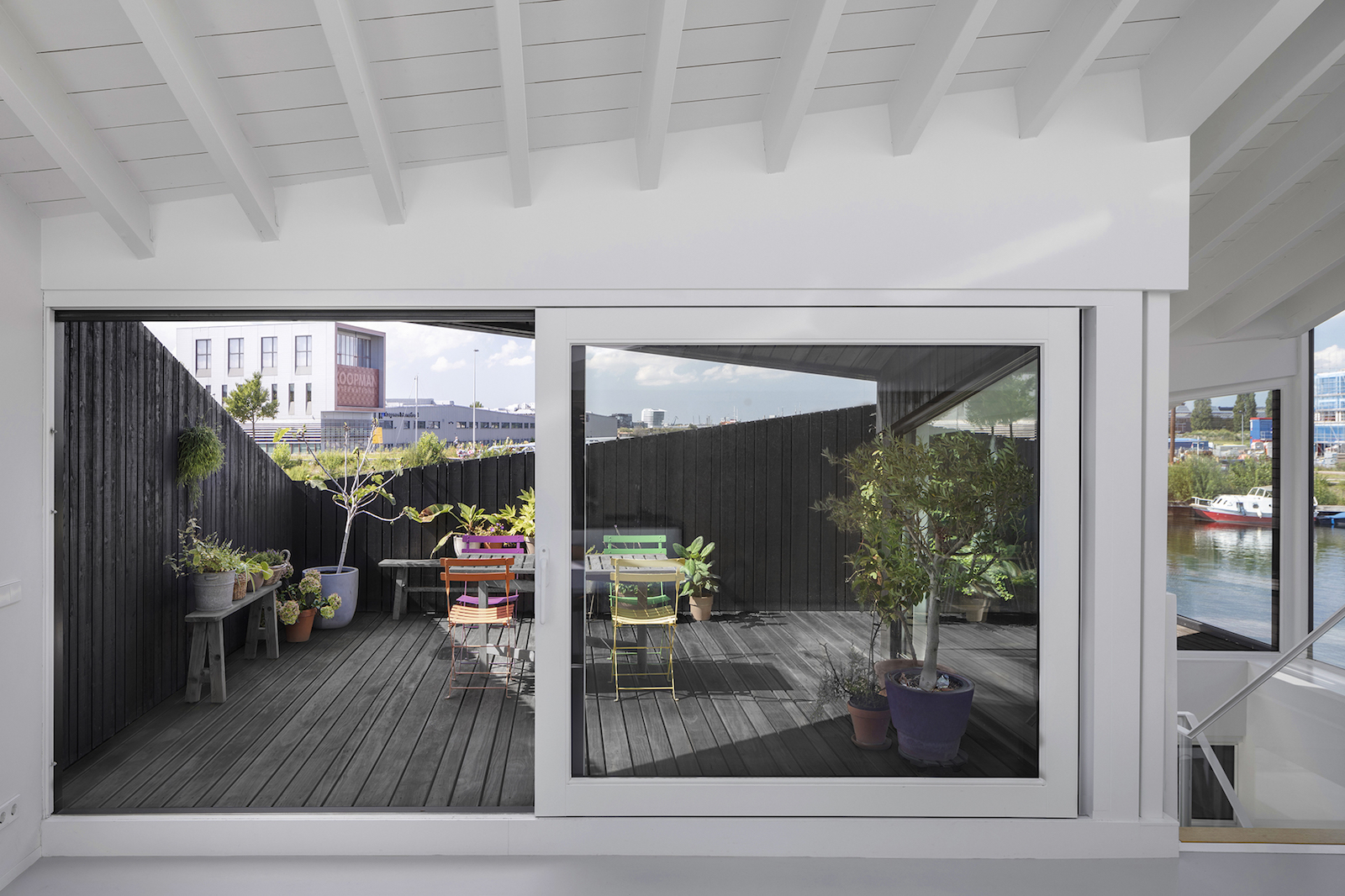
With simple yet smart interventions this project leaves a lasting impression, but on a tight budget. The floating home is extremely energy efficient, eco-friendly, and built with a small footprint.
The floating village makes full use of ambient energy and water for use and re-use, recycling nutrients and minimising waste, plus creating space for natural biodiversity. The site is energy self-sufficient, employs circular building practices and serves as a showcase for sustainable living.
Design: i29 architects
Interior builder: Simon Sintenie
Construction: Hagoort BV
Photography: Ewout Huibers

Lotte is the former Digital Editor for Livingetc, having worked on the launch of the website. She has a background in online journalism and writing for SEO, with previous editor roles at Good Living, Good Housekeeping, Country & Townhouse, and BBC Good Food among others, as well as her own successful interiors blog. When she's not busy writing or tracking analytics, she's doing up houses, two of which have features in interior design magazines. She's just finished doing up her house in Wimbledon, and is eyeing up Bath for her next project.