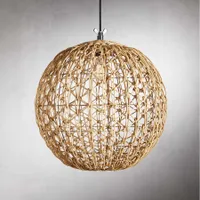This maximalist's Los Angeles backyard has serious wow factor – just wait until you see the hotel-inspired outdoor bar
This maximalist take on an outdoor entertaining space show how much fun you can have with your backyard

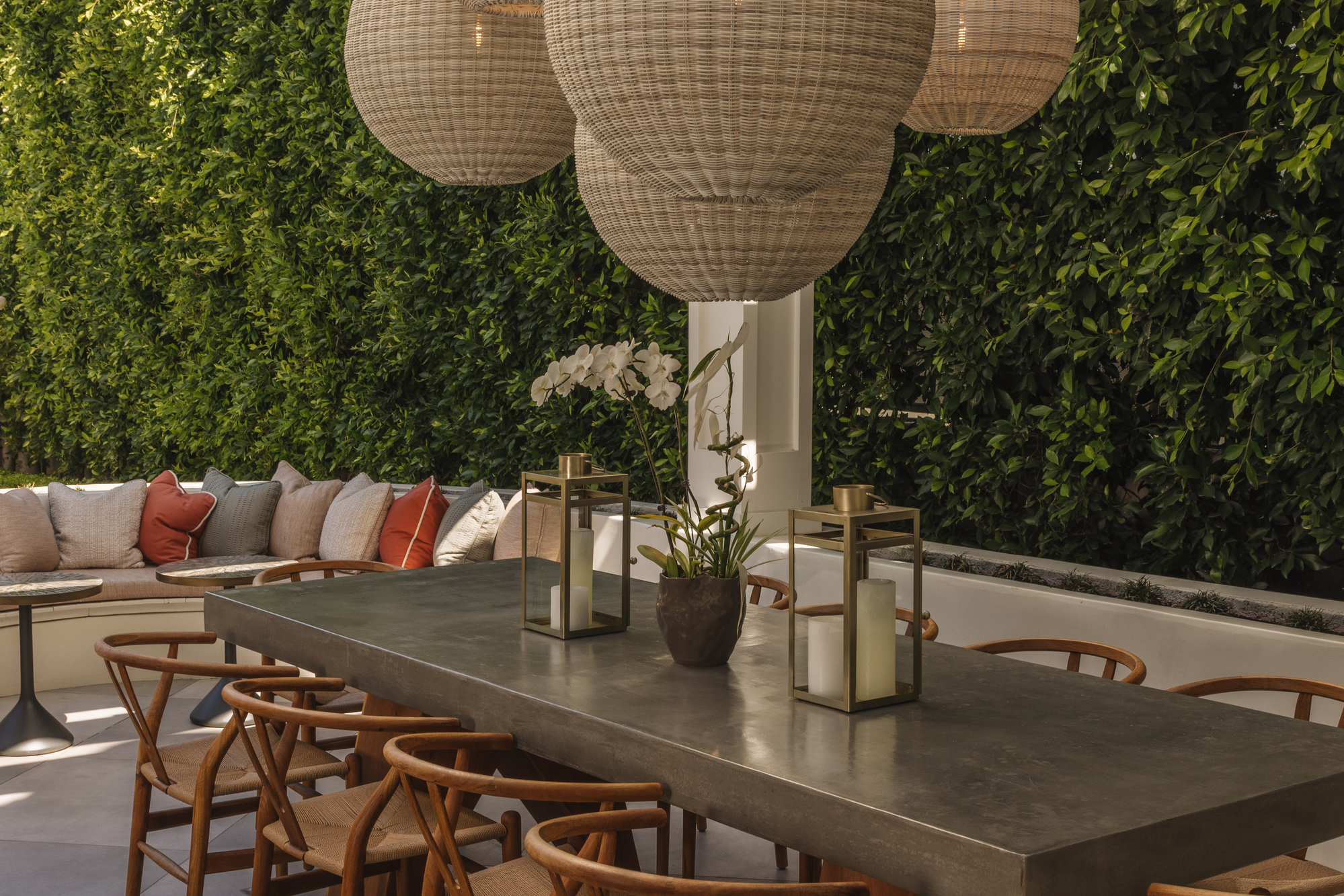
There's only so much a backyard can reflect the style of interiors used in a home, right? After all, if you're a bit bolder in your taste, it can be hard to create an outdoor space that can live up to what's possible with decor inside.
However, that wasn't an issue for Los Angeles-based designer Gianpiero Gaglione of GG Interior Designs, who has completely remodelled this home's extensive backyard, turning it into an extension of the interior design with a fabulously ornate outdoor bar, pool, lounge and dining area.
Gianpiero, originally from the UK, brought his European heritage to the design and served as an inspiration to the dining area, 'There will always be a touch of European sensibility to the design,' he says. It is, of course, sprinkled with a touch of Beverly Hills magic. Gianpiero was able to capture that unique atmosphere throughout with maximalist touches that give this outdoor living space a touch of glitz and glamor.
The bar
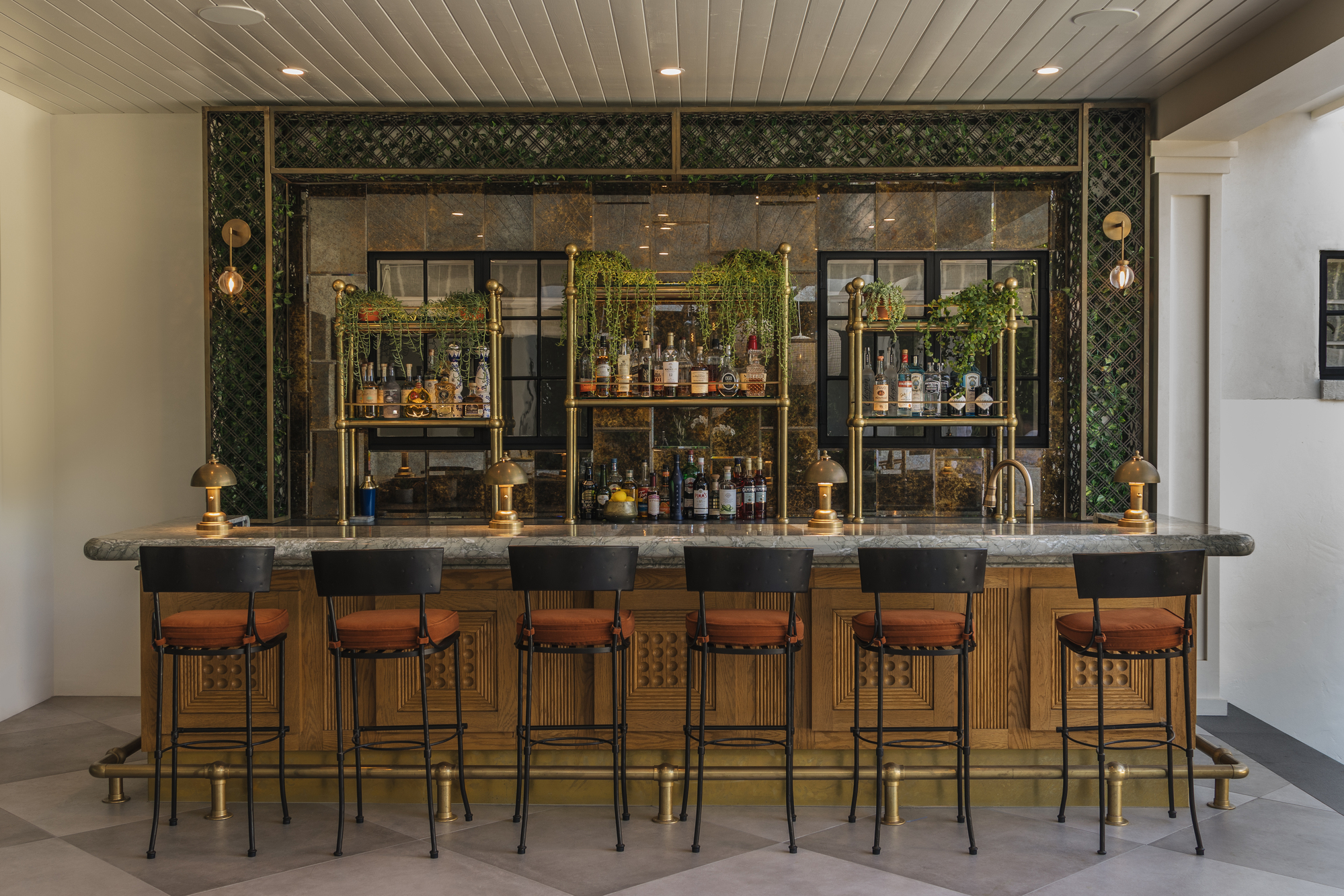
Let's start with the statement piece, the luxurious bar that features antiqued mirror, brass detailing, Italian marble and white oak detail, complemented by wrought iron bar stools with burnt orange velvet seats.
'One could describe maximalism as a “more is more” approach and in that sense, the feature bar really is a fine example of excess,' says Gianpiero Gaglione of GG Interiors. 'Considering this is an outdoor space, for me, the bar does not look compromised or restrained in any way and I love that.'
When Gianpiero joined the project, the location of the bar had already been decided, so the dilemma was really deciding a way to hide the back wall's two windows that are not centered and not allowed to be covered. Blocking the windows would stop light flow into the main hallway of a guest bedroom.
'The most practical solution to resolve this issue was to apply antiqued mirror to the surrounding wall and essentially hide the windows. Additionally, creating a large portal framing the entire back bar really defined the area making it feel purposeful and special.' The results are brilliant, and at a glance, you barely register the windows.
The Livingetc newsletters are your inside source for what’s shaping interiors now - and what’s next. Discover trend forecasts, smart style ideas, and curated shopping inspiration that brings design to life. Subscribe today and stay ahead of the curve.
'Stylistically, the home is located in Beverly Hills and the clients love to entertain, so I wanted to create a space that felt more like an actual hotel or restaurant bar, rather than a home bar or a poolside bar. And I’m very happy with the results.'
The lounge area

The horseshoe-shaped lounging nook is Gianpiero's favorite design detail of the plan, with tufted outdoor cushions in an array of pleasing colors, it's like a window seat that looks out onto the rest of the backyard.
'After a dinner party, this area is surely the place to be and where all the interesting conversation happens,' he says. 'For me it’s a disarming place, because the outdoor seating is egalitarian, meaning there’s no good seat or bad seat, since there are no corners or end arms, everybody is in the same boat and also facing a center point so it’s almost forcing you to join the conversation.'
Indoor outdoor living
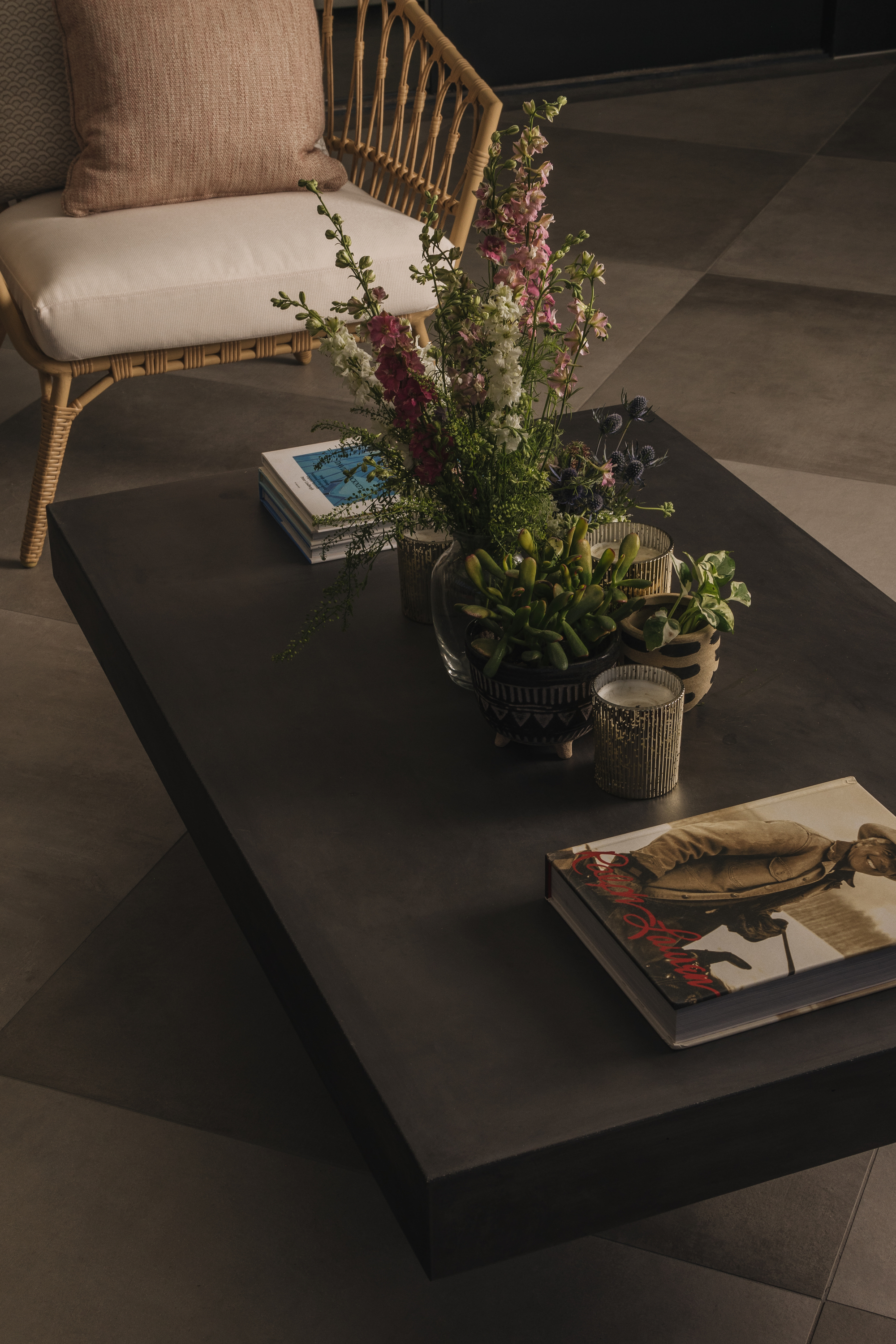
A key point about this design is that it serves to blend the indoor and outdoor areas. Touches like the outdoor coffee table remind us that our backyards hold potential to function as an extra room. They can be as functional and practical for wining and dining as our indoor spaces.
'For this home, the living room opens up to the outdoor patio area thanks to the large stacking sliding doors between the spaces, which connect the rooms seamlessly,' explains Gianpiero.
'With the doors fully open, it feels very much like one large entertaining space rather than a separate patio or outdoor area.'
Weather is a factor that allows for this fluidity, Gianpiero reminds us, but there are solutions for backyards in less sunny climes. 'It does help that the home is in LA and we’re blessed with beautiful weather most of the time, though we also have a retractable awning over the dining table which can be deployed in inclement weather.'
The dining area
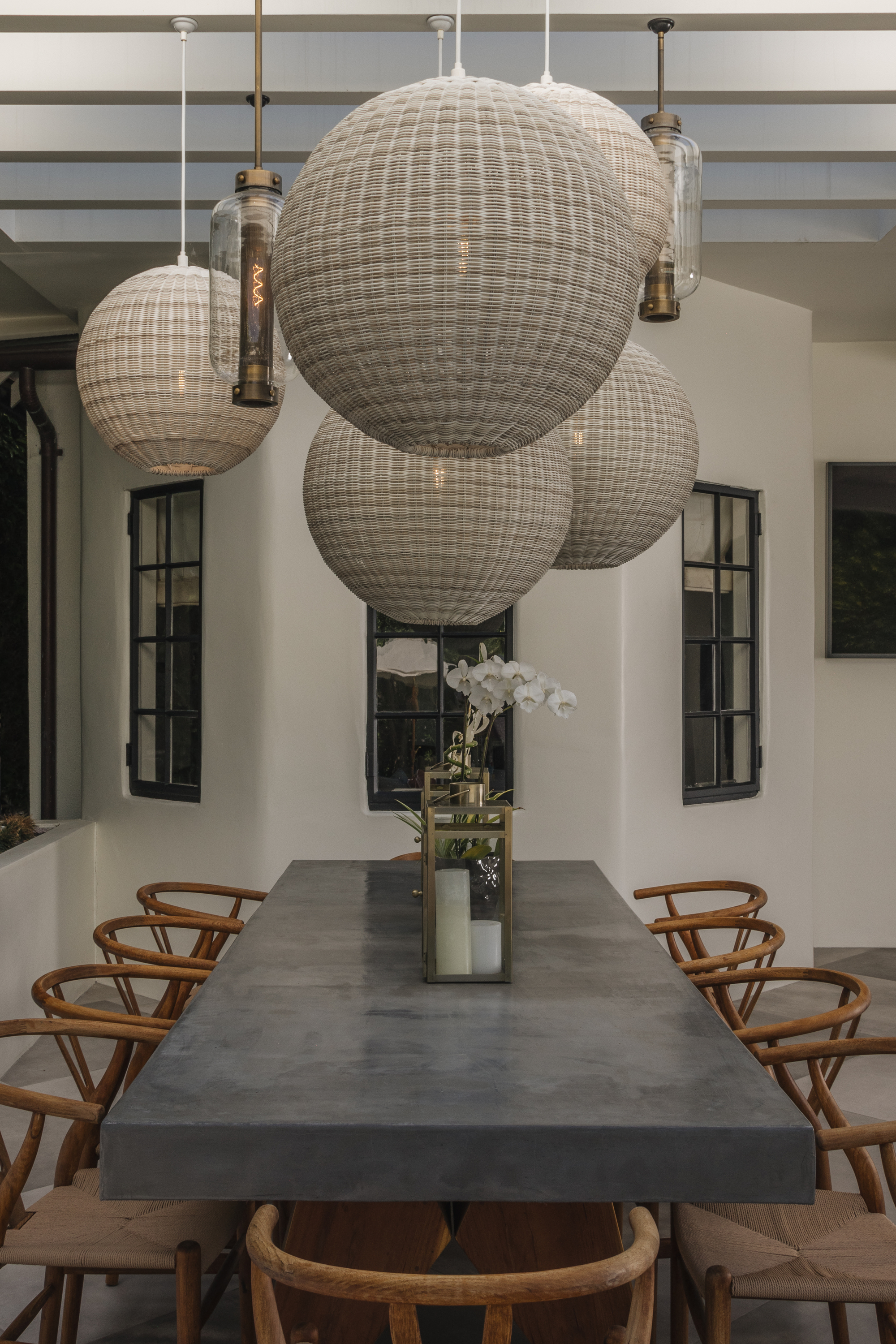
The communal dining area is where Gianpiero's European influence really takes center stage. In this case, the scale and proportion of the dining area is delicate and intimate, inspired by a Mediterranean dining experience.
The outdoor lighting is a key part of the overall ambiance of the dining area, with globe lanterns of varying sizes hovering over the dining space in an artful way. 'Lighting is really everything and how lighting is used to accentuate a room or help it shift from day to night is absolutely key,' says Gianpiero.
'At night, this project has a very chic glow, thanks to the various lighting sources that help create a warm layered look. The outdoor pendants over the table are absolutely huge and really fill up that volume to create a focal element anchoring the space and help provide much-needed illumination over the dining table.
'Additionally, I’m very proud of the path lighting that delicately highlights the stepping stones leading you down the pathway.'
Double twist outdoor pendant, Arhaus
Get the look with these large, spherical handwoven pendants, made especially for the outdoors in all-weather wicker and perfect for those long, summer nights.
The pool
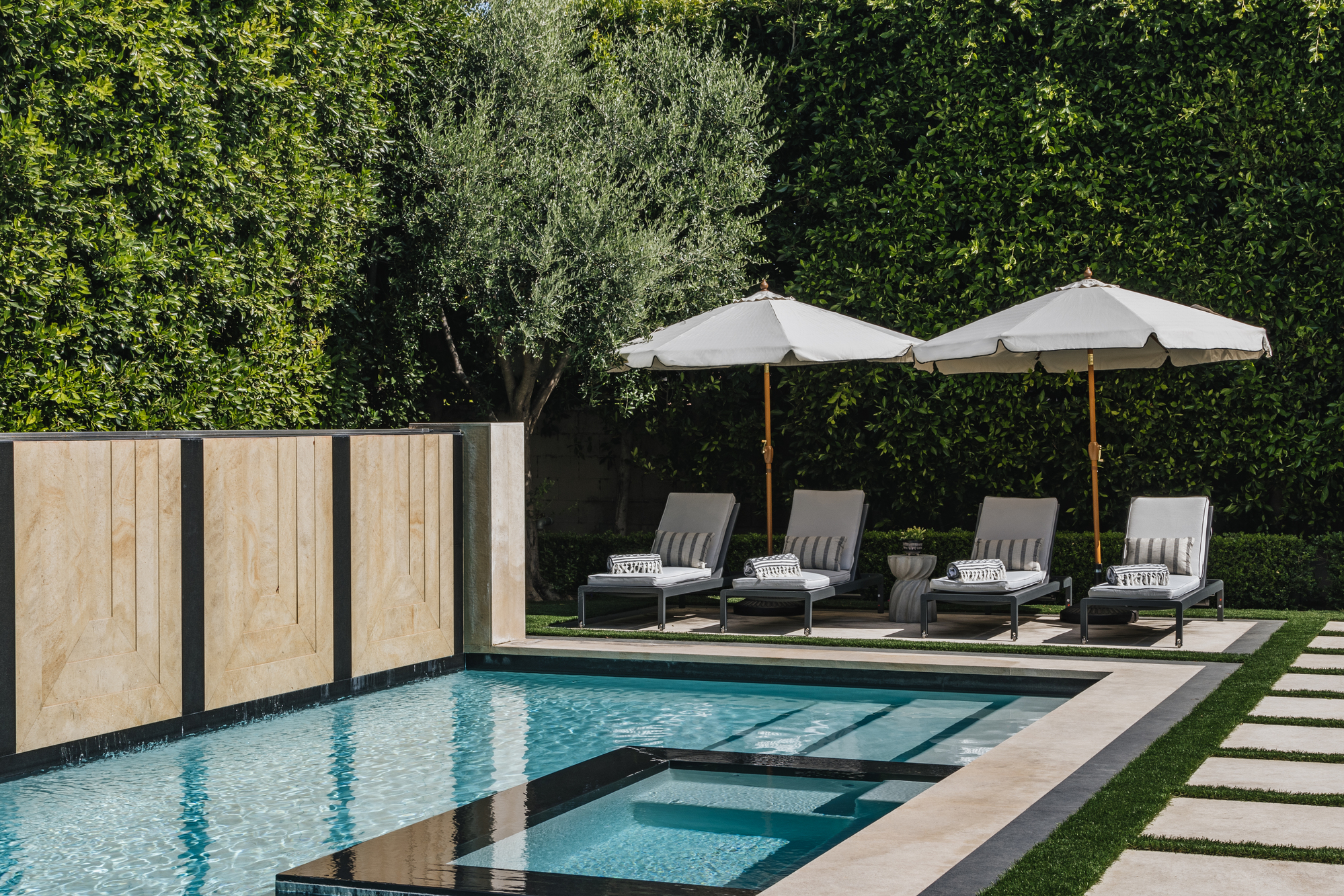
A Beverly Hills home isn't complete without a pool, and this certainly delivers. The feature stone wall in the pool was inspired by Italian architect Carlo Scarpa and was fabricated from a whole slab cut into staggered depths in a step formation.

Former content editor at Livingetc.com, Oonagh is an expert at spotting the interior trends that are making waves in the design world. She has written a mix of everything from home tours to news, long-form features to design idea pieces, as well as having frequently been featured in the monthly print magazine. She is the go-to for design advice in the home. Previously, she worked on a London property title, producing long-read interiors features, style pages and conducting interviews with a range of famous faces from the UK interiors scene, from Kit Kemp to Robert Kime. In doing so, she has developed a keen interest in London's historical architecture and the city's distinct tastemakers paving the way in the world of interiors.
