This Los Angeles home is packed with the best entertaining spaces – from the coolest hang-out sofa to an outdoor bar
Whether hosting indoors or out, this L.A. home is filled with comfortable, stylish spots for every occasion

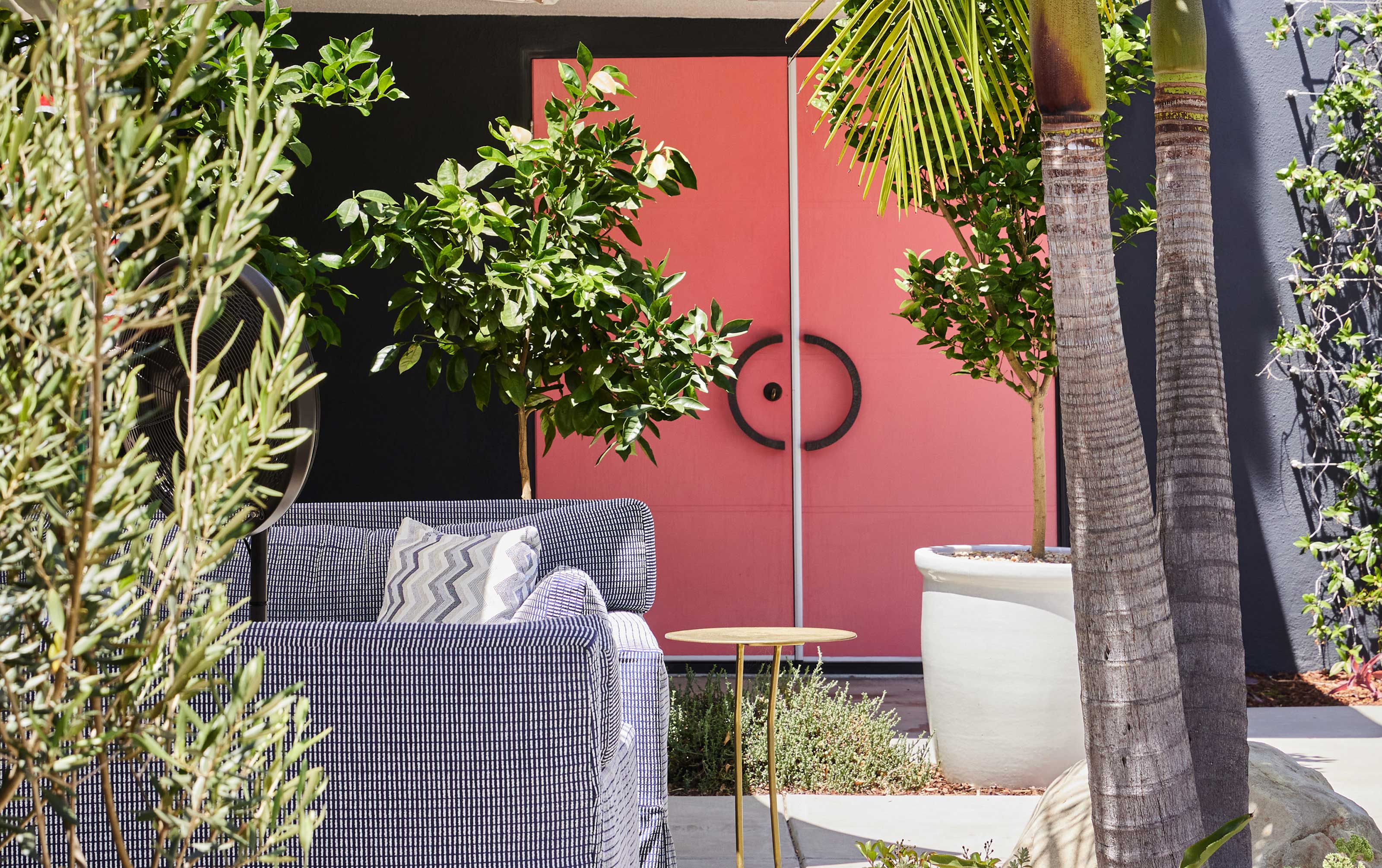
The Livingetc newsletters are your inside source for what’s shaping interiors now - and what’s next. Discover trend forecasts, smart style ideas, and curated shopping inspiration that brings design to life. Subscribe today and stay ahead of the curve.
You are now subscribed
Your newsletter sign-up was successful
A home like this one in Brentwood, Los Angeles, is made for entertaining. The classic property was originally designed in 1959 by architect Kenneth Lind with the house closer to the front so that guests walk into the garden first –a zen oasis that leads through the Mid-Century home.
Owned by film producer Todd Garner and model and presenter Shana Garner, and shared with their daughter Mollie, the house did, however, require an update to really reach its potential.
'The owners are my dear friends,' says Victoria Gillet, the Parisian designer, now based in LA, who was behind the re-design into a modern home. 'Shana and I have a beautiful synergy together and she has a very playful personality. She had full trust in me for the project and literally, she almost gave me free rein.'
'This project actually started with a small tile kitchen renovation until it turned into a full construction and renovation,' confesses Victoria. 'As we were designing we kept on adding and adding until we transformed every single inch of the house.'
The resulting home is filled with brilliant little vignettes for relaxing, hanging out and entertaining, spread across the indoor and outdoor spaces. These are some of our favorites.
1. The family room
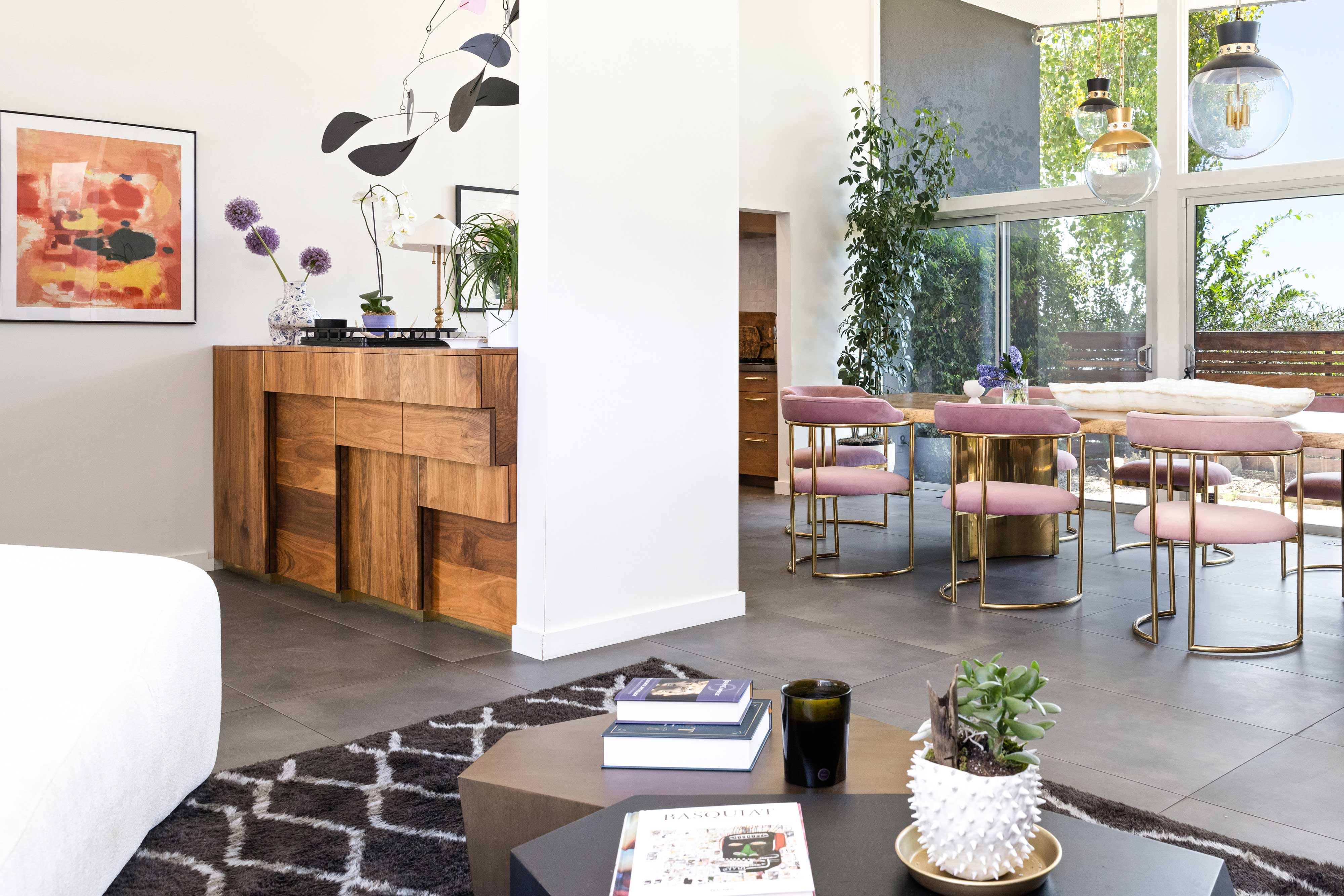
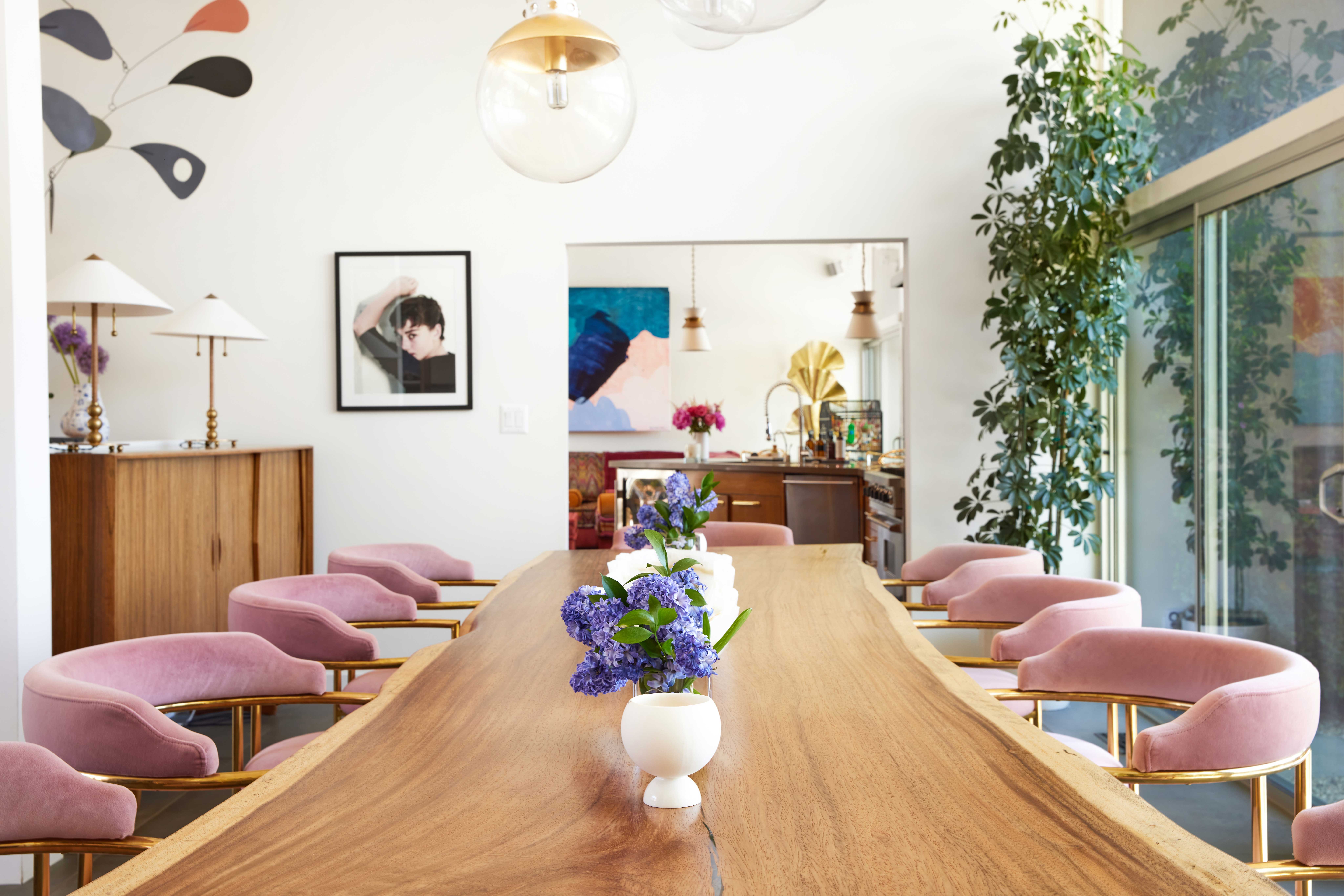
The set-up of the family room, combining a sitting area and dining space, creates a clever space for hosting guests. The cozy seating area with a curved couch acts as a 'keeping room' for the dining area - a place where guests can congregate with an aperitif before sitting down to dinner.
The dining table was made custom for the space, and features a live edge to bring an organic quality among the straight lines of the modern furniture.
The Livingetc newsletters are your inside source for what’s shaping interiors now - and what’s next. Discover trend forecasts, smart style ideas, and curated shopping inspiration that brings design to life. Subscribe today and stay ahead of the curve.
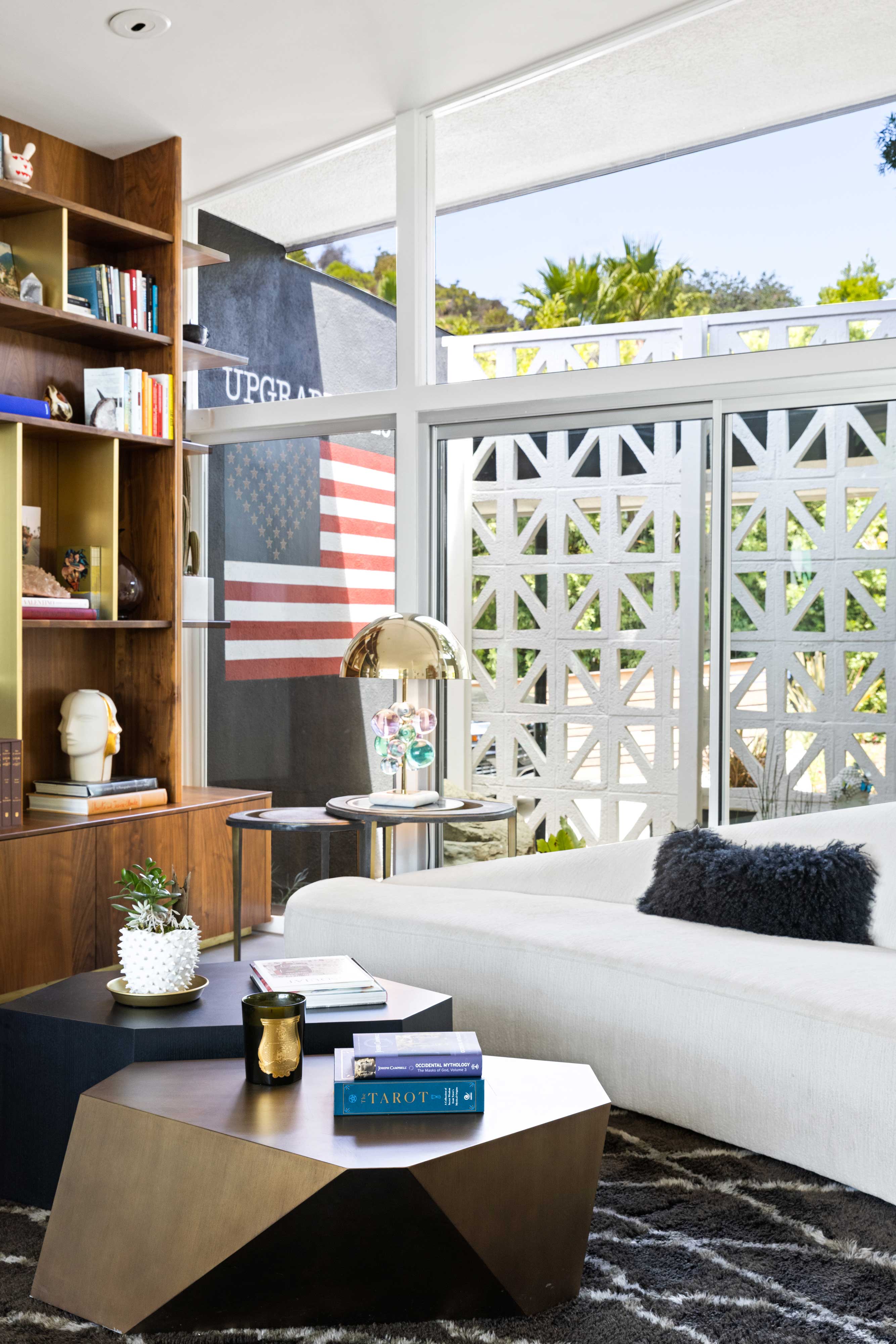
One of the biggest challenges in the construction of the home was the walnut library. 'The piece is massive and we wanted it to follow the curve of the wall,' says Victoria. 'We used a template of the wall to carve the unit with the same form. It was a trial and error process and it took a lot of time to create his piece which is a central feature of the house.'
Outside, a wall mural by Oleg Jones and a statement privacy wall help bring the outdoors in, while keeping the space cozy and contained.
2. The living room
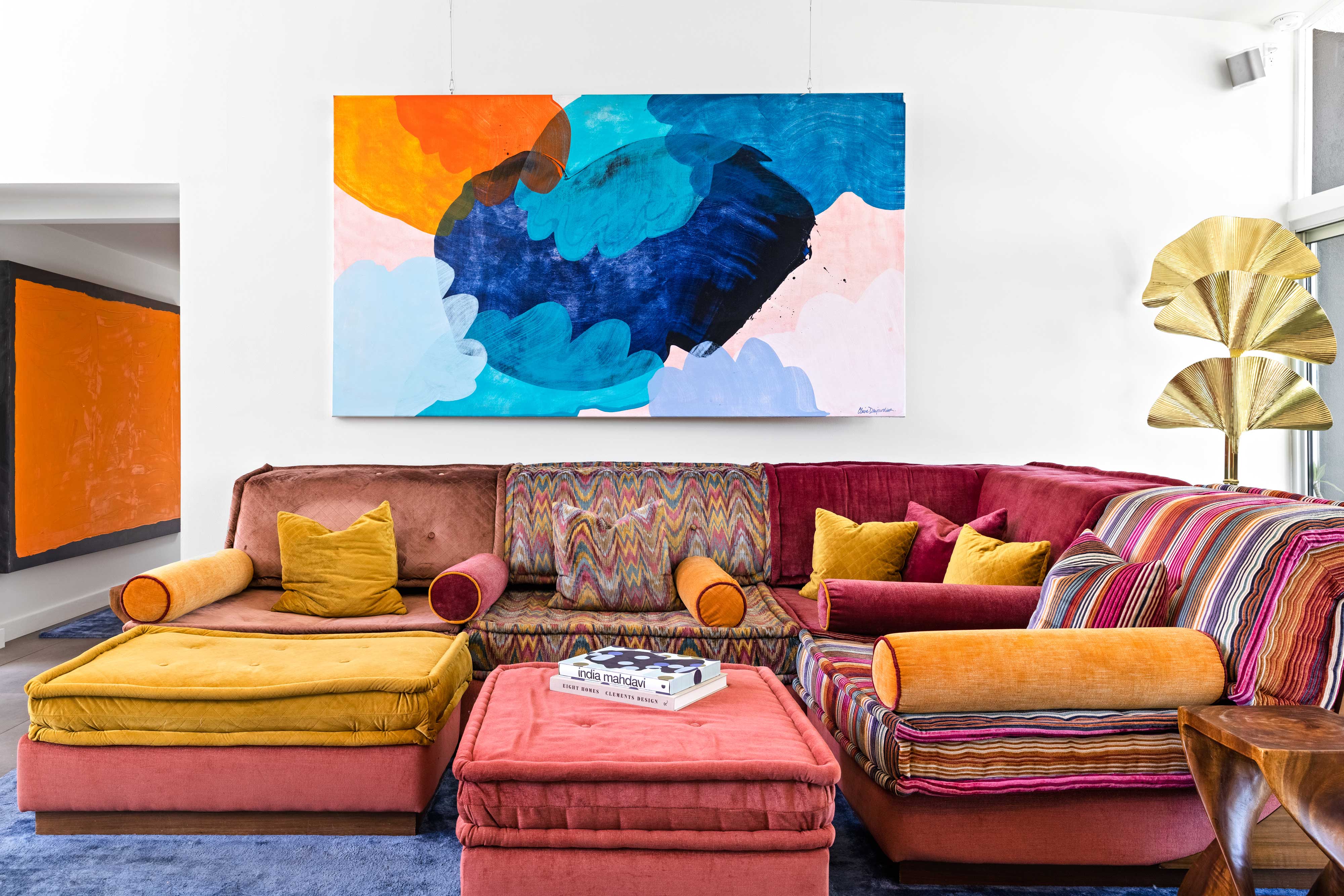
We're calling it - this living space adjacent to the kitchen might be one of our favorite hang-out spaces in recent memory. 'When I first walked through the house we said that it needed more colors,' remembers Victoria. 'Sometimes colors just make us feel things that neutral tones cannot achieve.'
In this living room, a relaxed modular sofa combines a warm, sunset color palette and intriguing prints and patterns, channeling a retro chic. 'Blue was predominant in this home, and Shana and I were both drawn to it during our design process – but it's also balanced with pink, orange, yellow,' Victoria says.
Bolster pillows are an unusual but charming addition to the modular couch, and help demarcate each seat to make it a comfortable sofa to share with others.
This sculptural, Art Deco floor lamp brings an interesting focal point to this living room. Get the look with this one from Walmart.
3. The outdoor bar
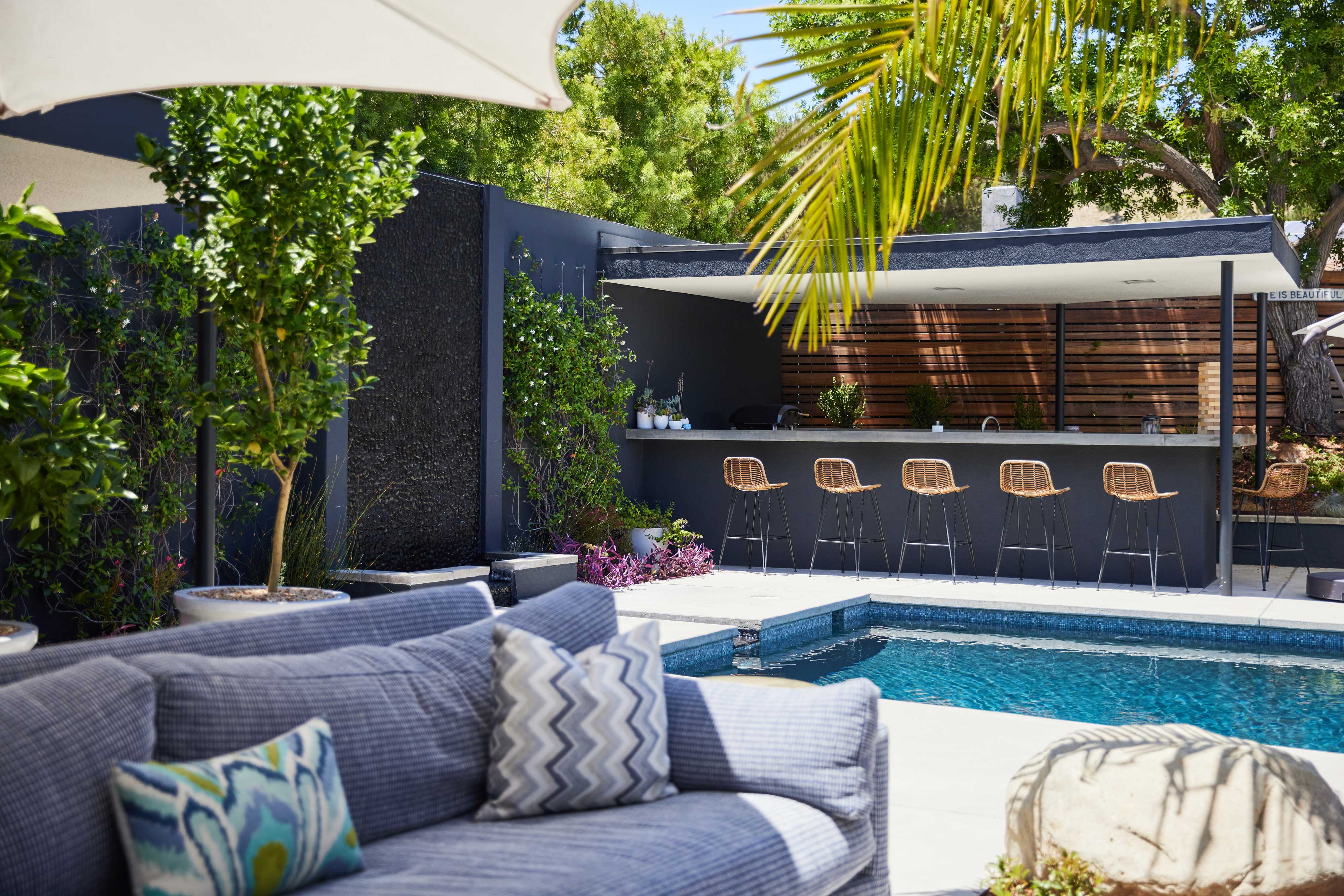
'On the construction side, we added an outdoor bar and a guest house in the backyard,' explains Victoria, making it possible to host guests, while still affording them their own space.
You might be fooled into thinking the garden bar and guest house have always been there, but they've actually been carefully considered in terms of this existing architecture. 'We wanted to match them exactly to the existing house in order to make them look like they have always been there, and as similar as possible to what Kenneth Lind would have created,' Victoria says.
4. The outdoor seating areas
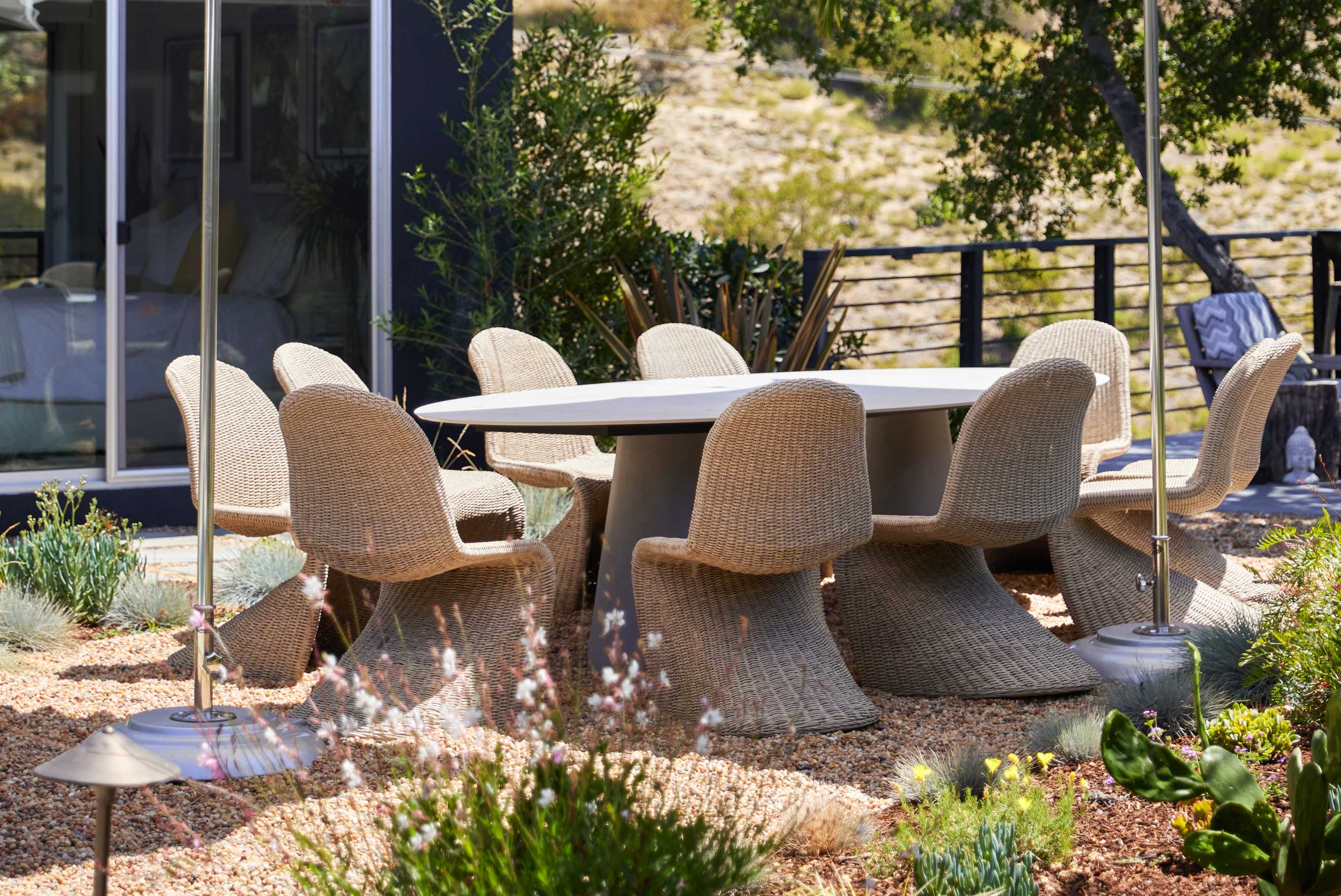
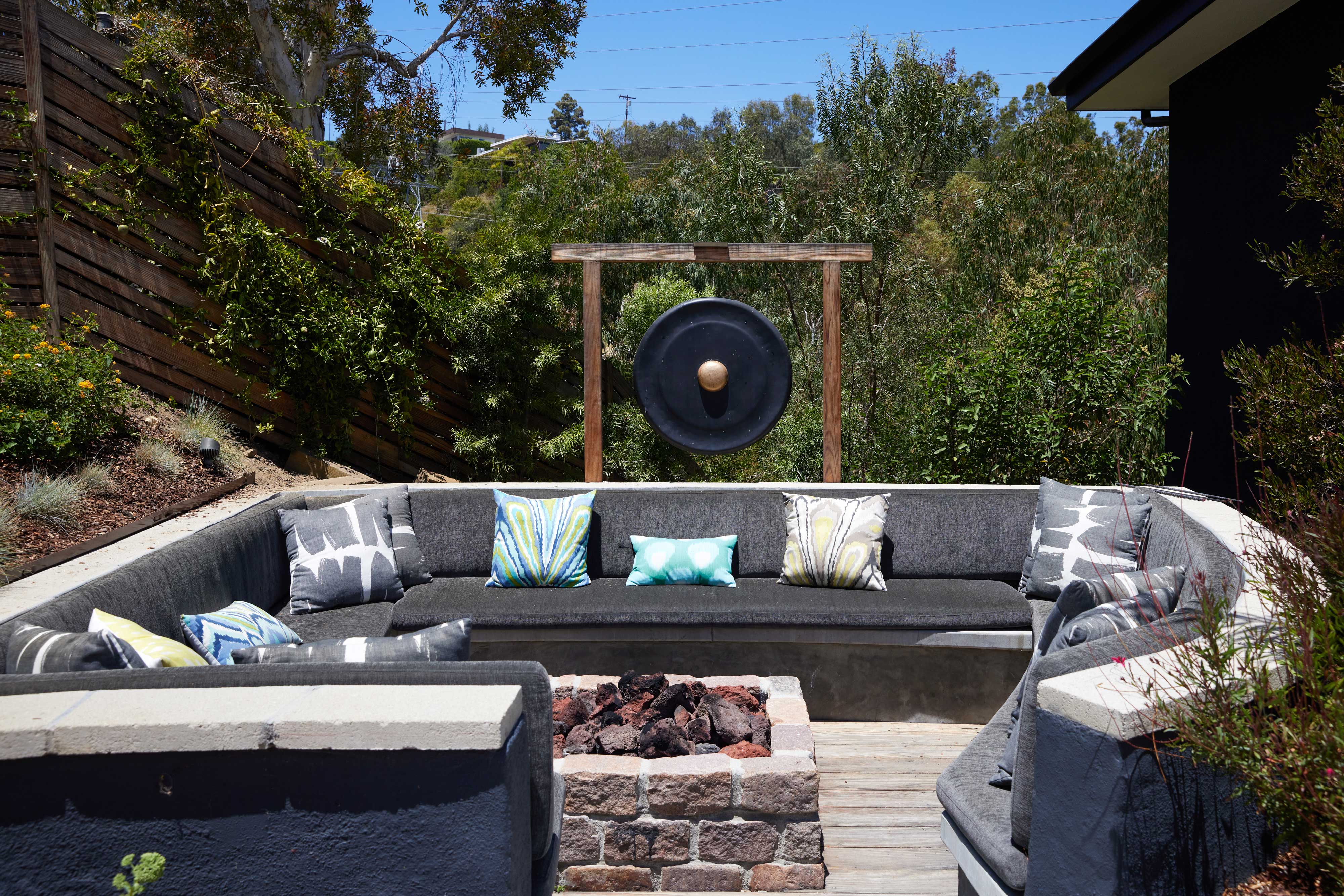
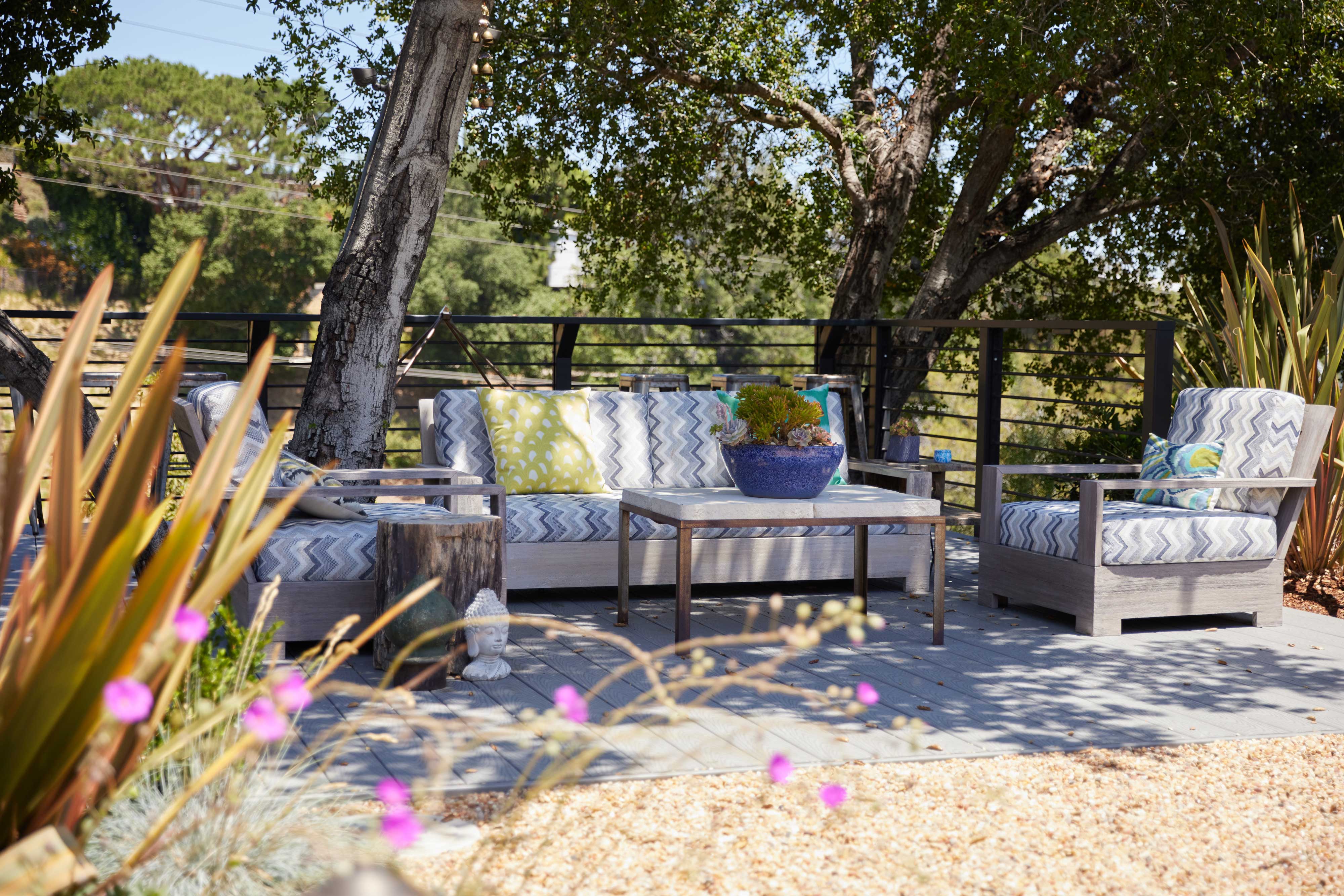
Throughout the plot of this Brentwood home, there are brilliant little pockets dedicated to outdoor seating so that you can enjoy the home's canyon vistas throughout the day.
Each zen oasis gracefully has been positioned to maximize views, and create the most functional outdoor living rooms to complement the home's indoor entertaining spaces.
Portia dining chair, Burke Decor]
Dare we say it, this curved outdoor chair may be the style of the season. Get the look with this luxe design from Burke Decor.
You can find more of Victoria Gillet's designs here.

Hugh is Livingetc.com’s editor. With 8 years in the interiors industry under his belt, he has the nose for what people want to know about re-decorating their homes. He prides himself as an expert trend forecaster, visiting design fairs, showrooms and keeping an eye out for emerging designers to hone his eye. He joined Livingetc back in 2022 as a content editor, as a long-time reader of the print magazine, before becoming its online editor. Hugh has previously spent time as an editor for a kitchen and bathroom magazine, and has written for “hands-on” home brands such as Homebuilding & Renovating and Grand Designs magazine, so his knowledge of what it takes to create a home goes beyond the surface, too. Though not a trained interior designer, Hugh has cut his design teeth by managing several major interior design projects to date, each for private clients. He's also a keen DIYer — he's done everything from laying his own patio and building an integrated cooker hood from scratch, to undertaking plenty of creative IKEA hacks to help achieve the luxurious look he loves in design, when his budget doesn't always stretch that far.
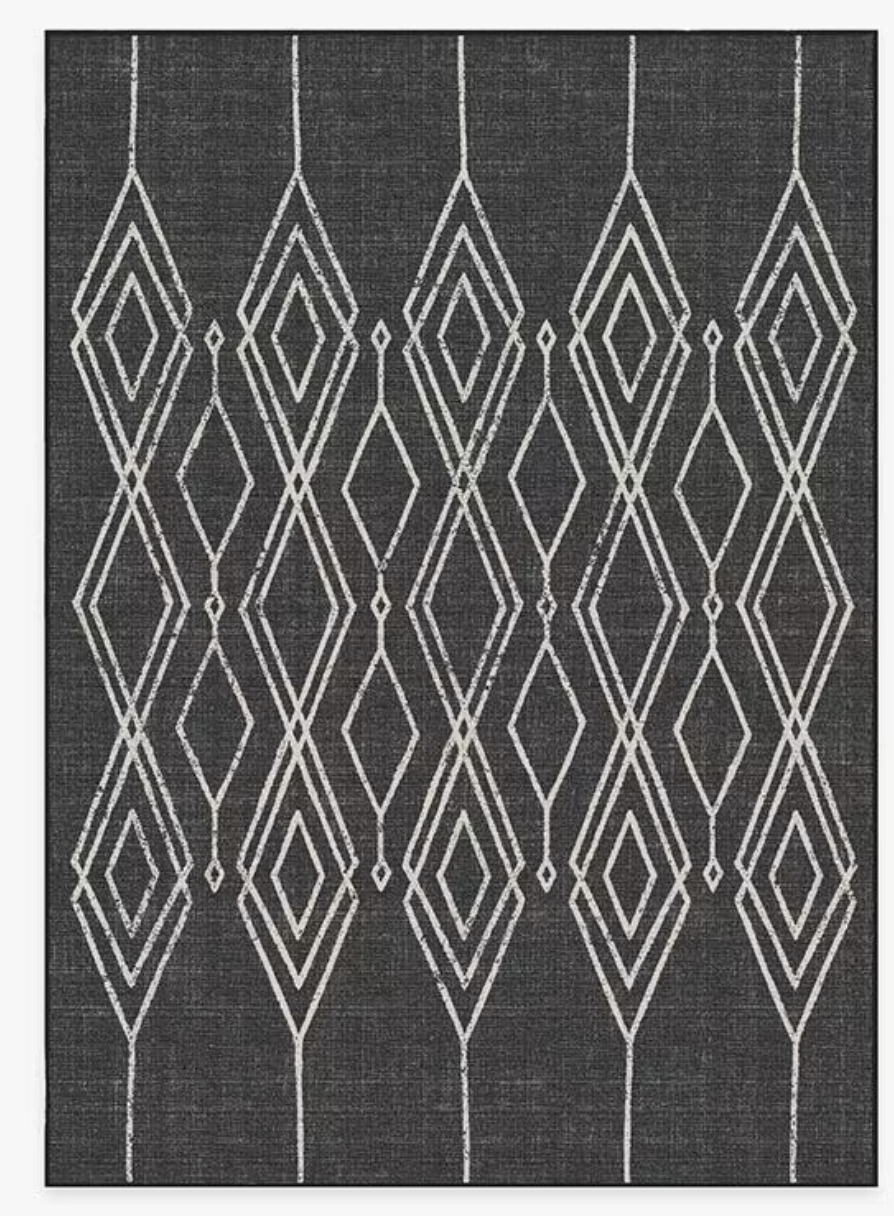
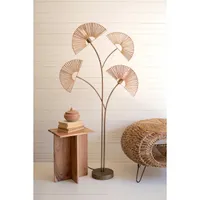
![Portia dining chair, Burke Decor] Portia dining chair, Burke Decor]](https://cdn.mos.cms.futurecdn.net/JxbAHypjD8ujLMPUjS4pS4-200-80.jpg.webp)