The Livingetc newsletters are your inside source for what’s shaping interiors now - and what’s next. Discover trend forecasts, smart style ideas, and curated shopping inspiration that brings design to life. Subscribe today and stay ahead of the curve.
You are now subscribed
Your newsletter sign-up was successful
THE PROPERTY
A Victorian apartment in Battersea, London, a former school that was converted into a modern home 1994. There is a large entrance hall, kitchen-dining space, utility room, living room, two bedrooms and two bathrooms.
See Also: Designer Mark Lewis' Modern Rustic Victorian Home in London is a masterclass in modern rustic
ENTRANCE HALL
Bathed in sun from a roof light, the vast entrance hall opens off the kitchen-dining space and is a great example of how the flat facilitates the fun.
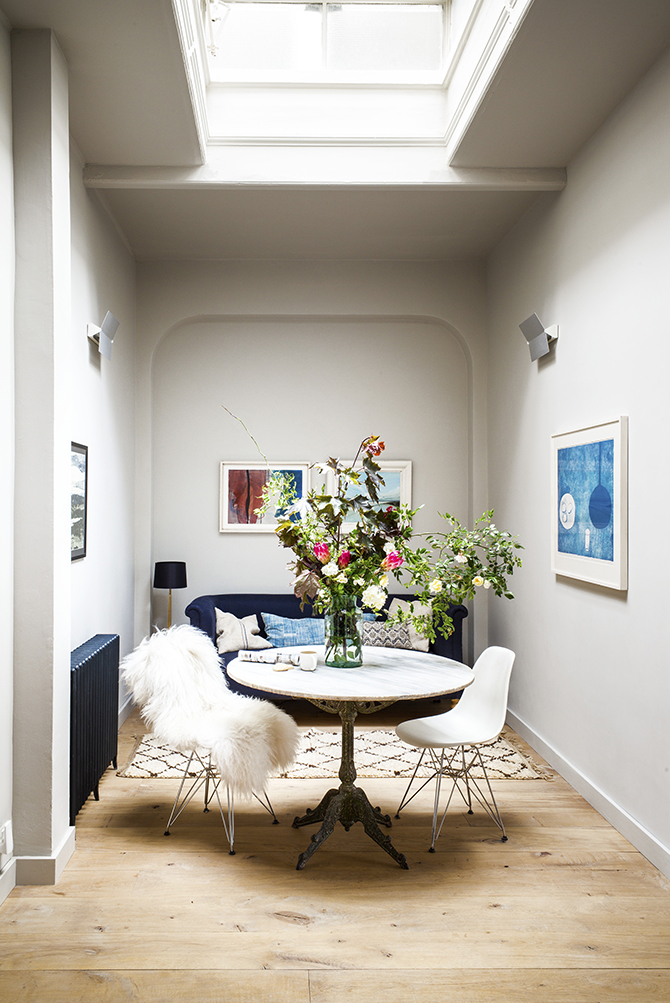
The design brief was for everything to be just so. This played out as an email exchange of 200 emails with the joiner who created the kitchen, and five trips to the timber yard in Norfolk to check the oak for the flooring was the right colour and finish.
KITCHEN
The timber kitchen was designed for cooking in, rather than sitting in with islands or wall cupboards eshewed in favour of low-level surfaces.
The dining table is a 17th century Belgian piece; it's just wide enough for two facing place settings.
The bench conceals waste pipes, hidden by the previous kitchen.
The Livingetc newsletters are your inside source for what’s shaping interiors now - and what’s next. Discover trend forecasts, smart style ideas, and curated shopping inspiration that brings design to life. Subscribe today and stay ahead of the curve.
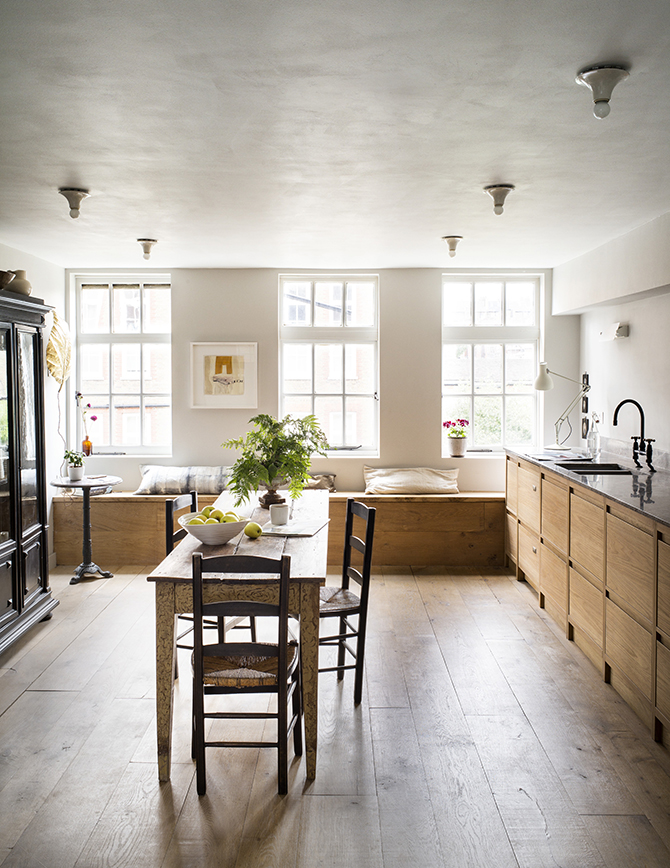
The space is wonderfully social, an easily accommodates dinners for four, drinks for 10 - or even parties for 50.
See Also: Wood Kitchen Ideas
UTILITY ROOM
A utility room was created off the kitchen, in what had been a bathroom.
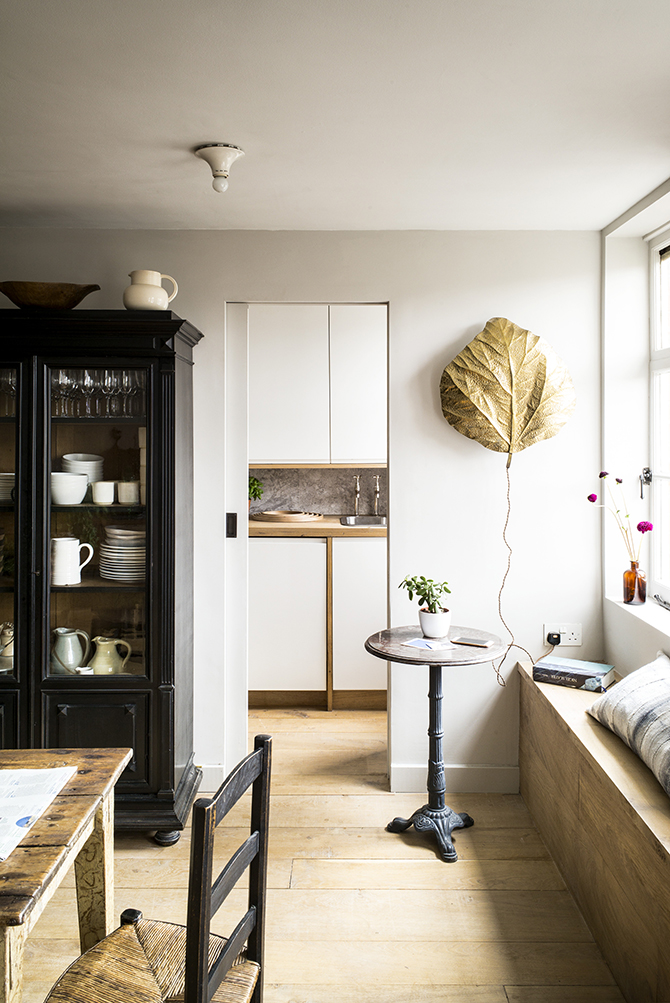
The side table, along with five cast-iron urns, were found abandoned in the garden.
LIVING ROOM
Natural motifs - such as this gold leaf wall lamp - pop up around the apartment.
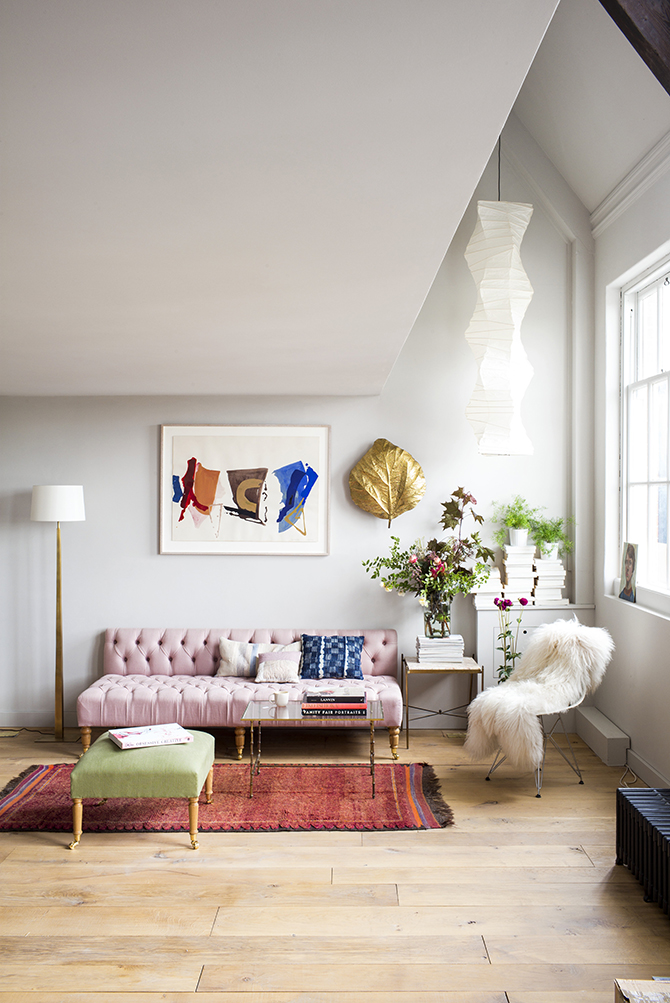
The pink day bed is long enough for guests to sleep on - handy for when additional people come to stay.
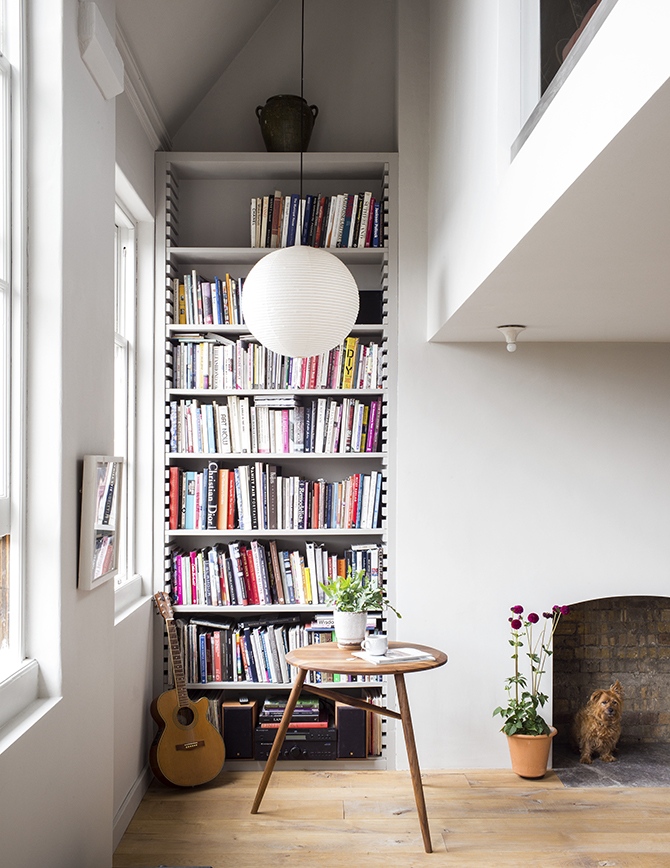
Huge windows pull light into the living space, and the shelves are made from solid oak so can be moved as the book collection increases.
HALLWAY
The wall were once so out of line that they appeared to be constantly moving. Realigning them made much more sense of sightlines.
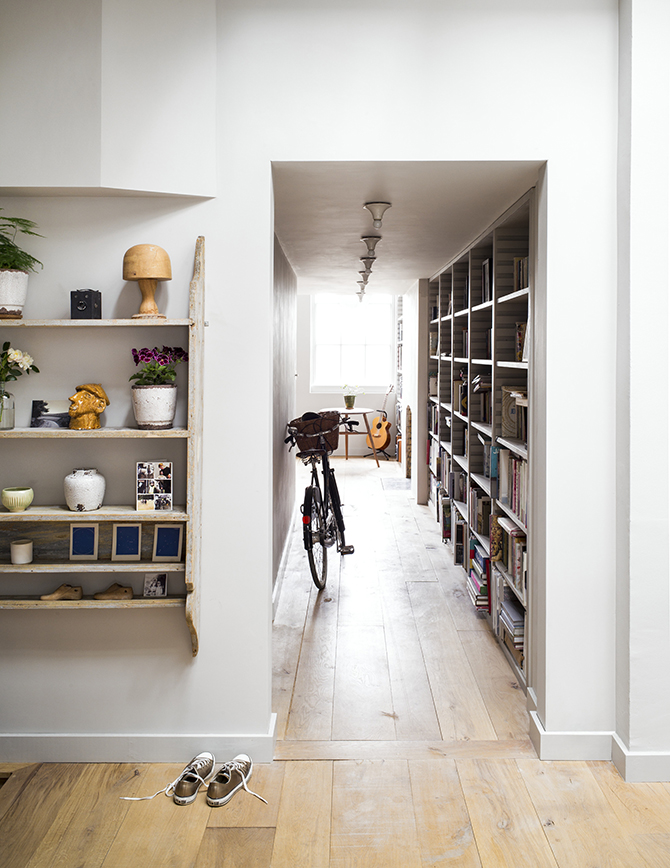
Cleverly, the shelves in this hallway are movable so they can be adapted as the owners' collection of books changes.
The home has a calm, thought-through feel, aided by a pared-back ingredient list of just four key materials – wooden floors, marble, handmade tiles and painted walls.
STAIRCASE
This staircase leads up to the second bedroom and bathroom. The original staircase was chunky and walled in. Opening it up and installing a simple pine staircase, clad in oak brought new life to the central spine of the house.
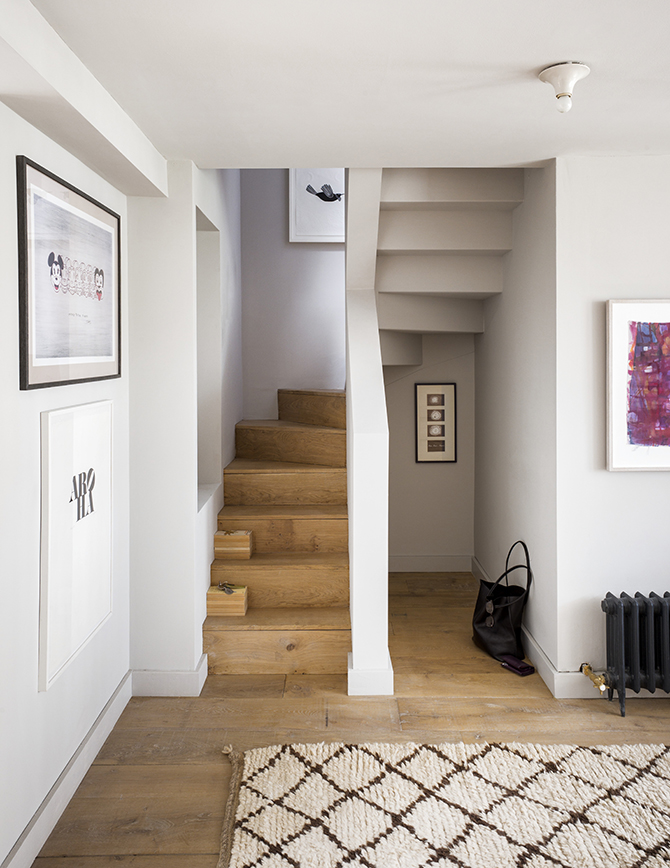
MASTER BEDROOM
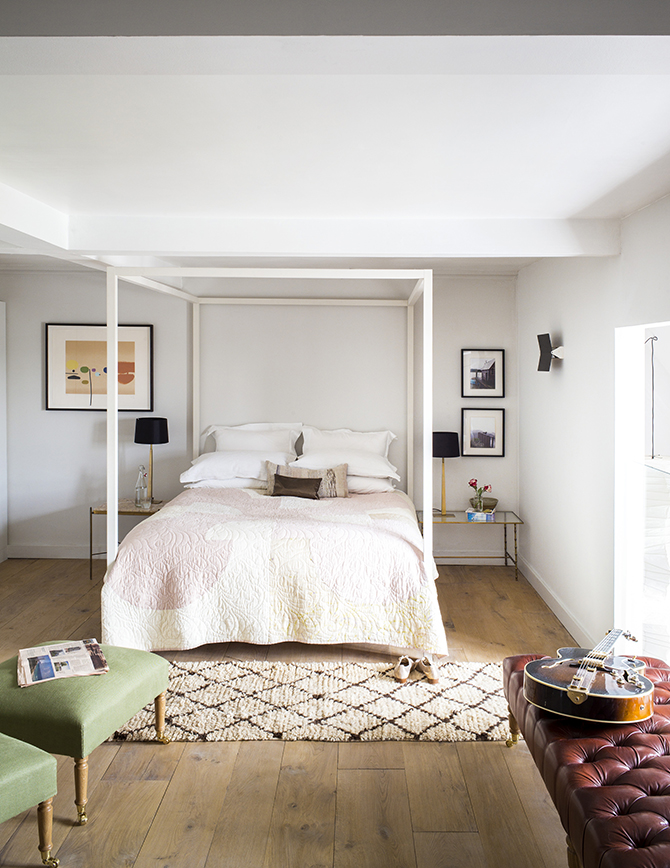
Alot of the pieces for this home - including this bed - were sourced at rock down prices, either online or in clearance sales. The marble-topped coffee table is an Ebay find.
BATHROOM
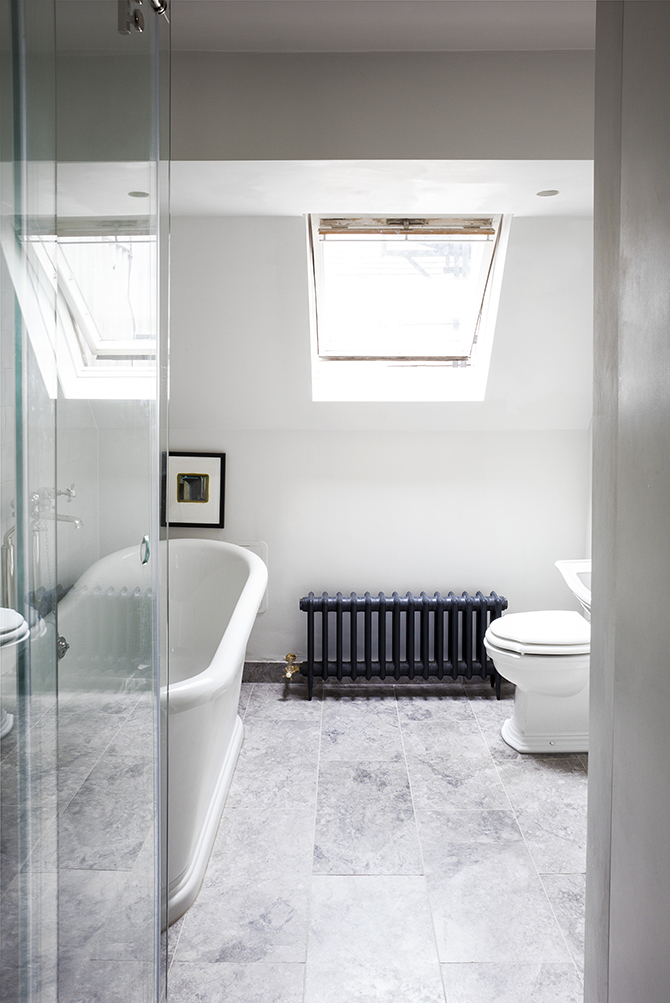
Good quality taps provide a key feature for the master bathroom. The tiles were handmade by a small firm in Marlborough, Wiltshire.
Photography / Paul Raeside
See Also: White Bathroom Ideas - 20 Ideas for a calm and muted scheme
The homes media brand for early adopters, Livingetc shines a spotlight on the now and the next in design, obsessively covering interior trends, color advice, stylish homeware and modern homes. Celebrating the intersection between fashion and interiors. it's the brand that makes and breaks trends and it draws on its network on leading international luminaries to bring you the very best insight and ideas.