A clever IKEA hack for this attic bedroom helped a DIYer avoid expensive custom built-ins
Making the most of small spaces can prove tricky, but this IKEA hack shows that built-in storage solutions can be simple

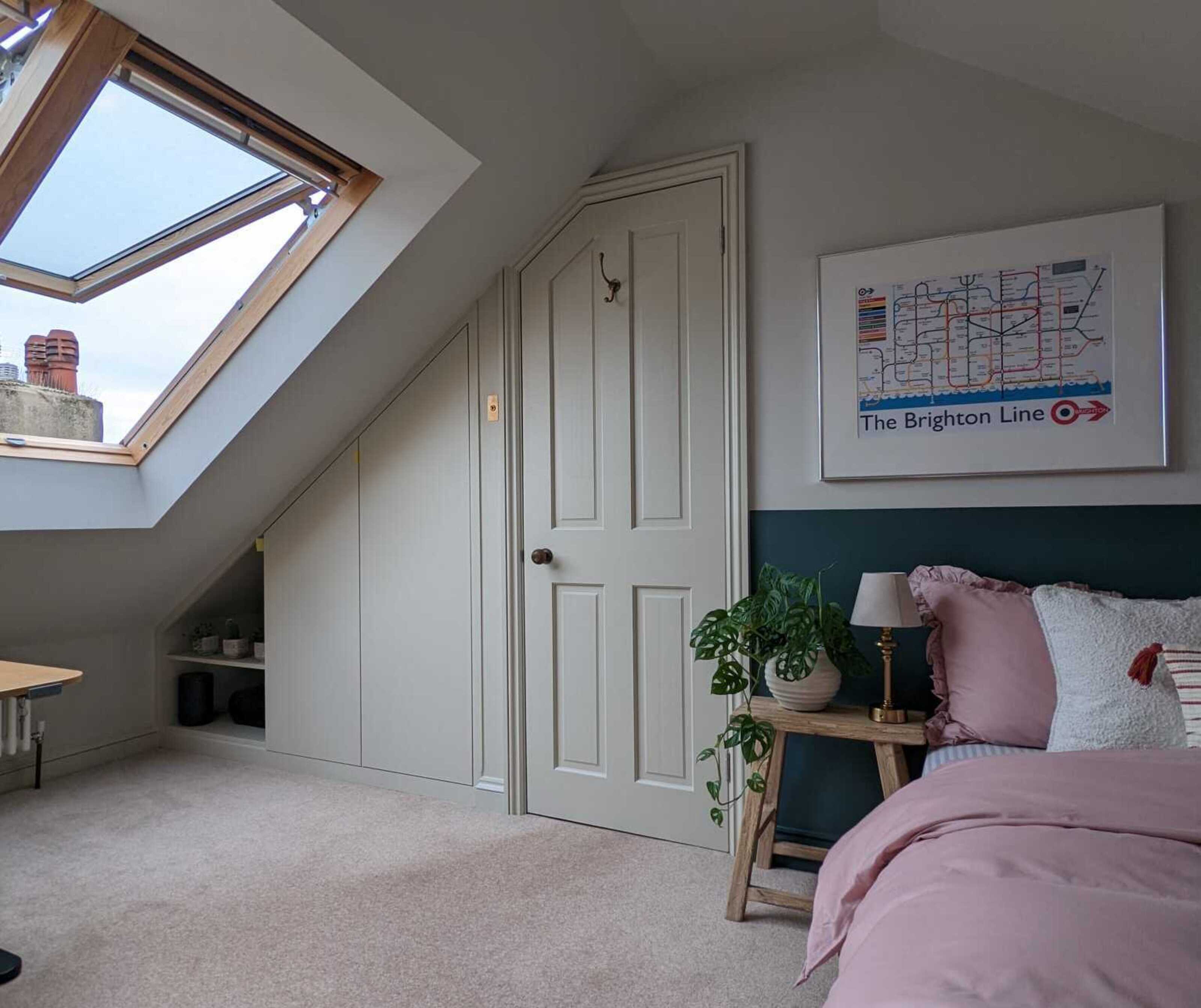
When space is limited you can almost always rely on IKEA for a piece of furniture that will fit. If a custom built-in style is what you're after, look no further than the PAX wardrobe - with this system the size, color and style are all decided by you.
This clever IKEA hack goes one step further by using bespoke doors to fit a tiny storage space in the small nook of an attic bedroom, and we can't get enough of the finished result.
Using a sheet of mdf and a lick of paint, this innovative storage solution is given a clean, seamless finish for an understated, built-in look. The clever hack, the handy work of home renovator Sophia Nikolaides (@1894home), makes use of all available floor space in this tiny attic conversion. Here she shares how she custom built her sliding storage space in just a few simple steps.

Lilith is an expert at following news and trends across the world of interior design. A personal fan of the Scandi-inspired interior, her job entails keeping up with everything there is to know about the Swedish powerhouse IKEA. Paired with her insight into the latest home renovation projects, she regularly shares IKEA hacks with readers to inspire their own DIY projects in home design.
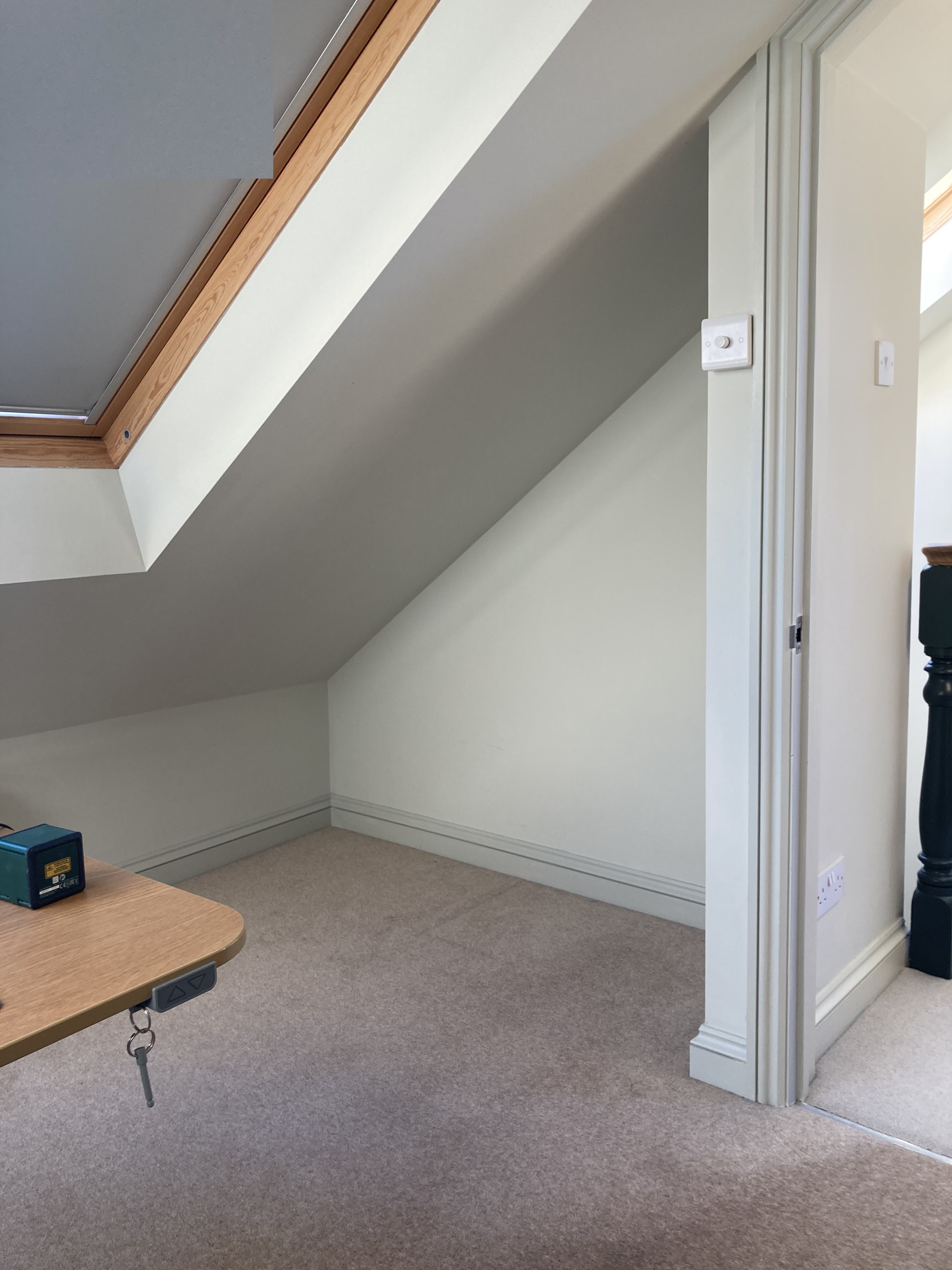
Sophia is no stranger to the PAX wardrobe. Over on her Instagram, where she shares the renovation of her Victorian home, the IKEA staple makes a regular appearance. 'We’ve used the IKEA PAX wardrobes in the other bedrooms in the house and made them look built-in by adding trim, cornice and skirting,' Sophia explains.
In most cases though, the furniture extends floor to ceiling. In her upstairs attic bedroom, the sloped ceilings made it difficult to find furniture that would fit the awkward space; up here, floor to ceiling means something very different. In the corner of the room, an awkwardly shaped alcove meant the floorspace went unused, so Sophia decided to put her DIY skills to the test with a stylish built-in storage idea.
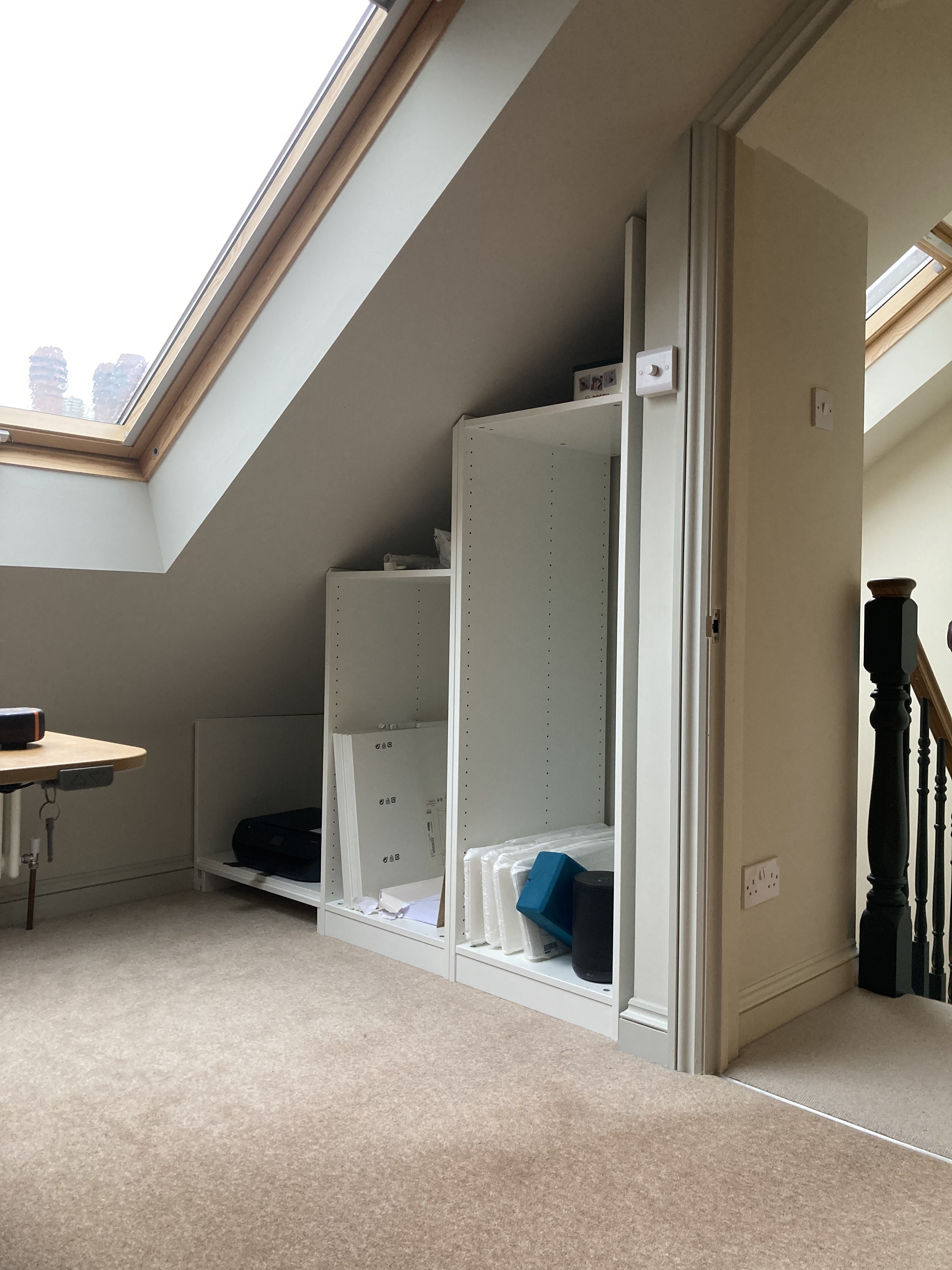
'When we came to finding a solution to this awkward nook under our eaves, we decided to use the IKEA PAX again,' she explains. Before the frames of the unit were fitted, Sophia was tasked with measuring the space in order to cut them to size.
'We cut the sides of the unit to fit under the slope and used the provided fixings to make it sturdy,' she says. 'Then it was a case of getting it in place for the doors.'
The Livingetc newsletters are your inside source for what’s shaping interiors now - and what’s next. Discover trend forecasts, smart style ideas, and curated shopping inspiration that brings design to life. Subscribe today and stay ahead of the curve.
For the trim and the two doors she used a sheet of mdf, sawing into the required shape and attaching it to the frame.
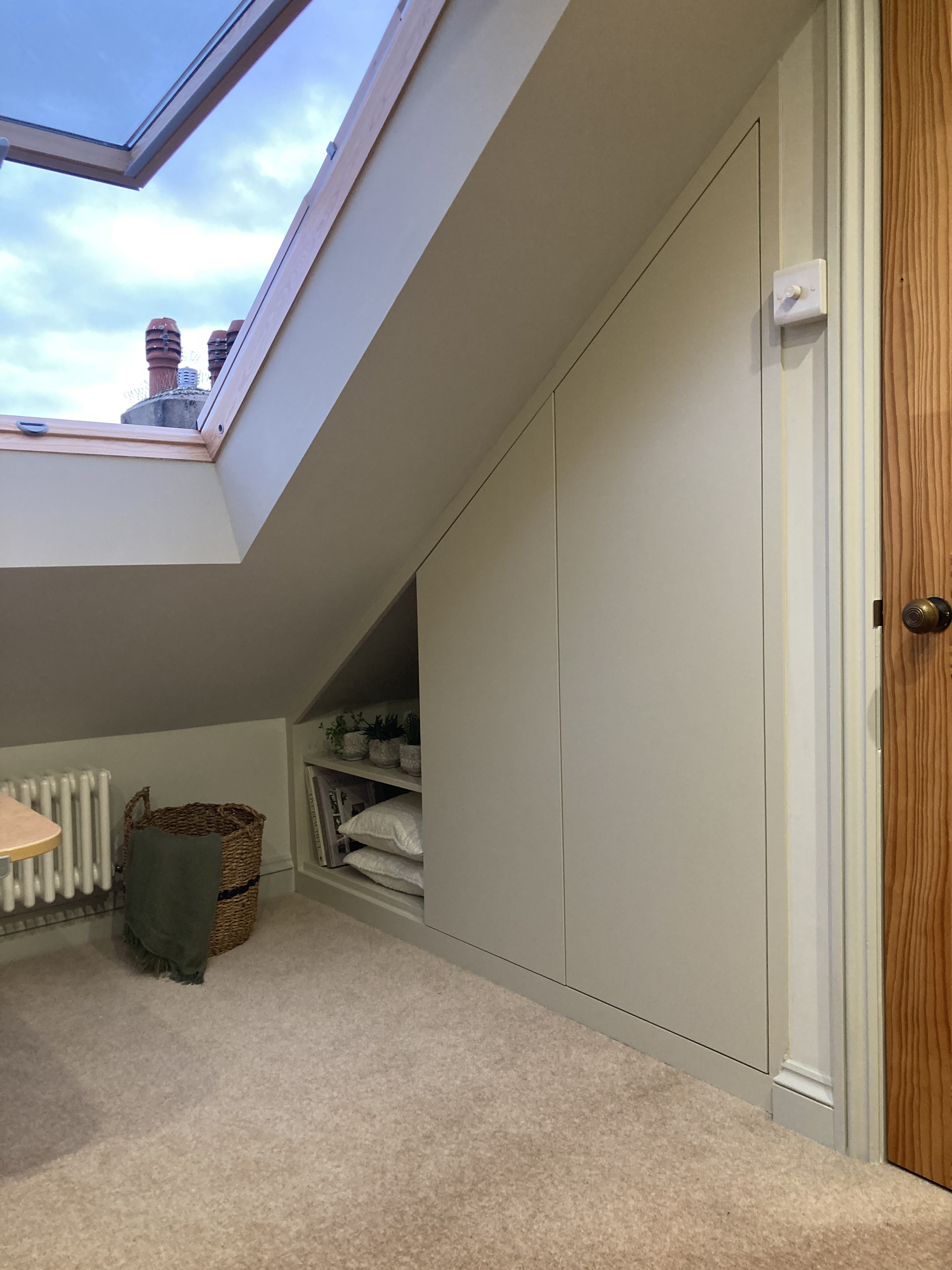
To keep the storage looking seamless with the rest of her space, Sophia opted for slab doors. 'The space feels quite busy with doors, windows and sloping roof, so I wanted to keep the wardrobes as minimal as possible,' she explains. 'To do this, we went with a plain slab door with a push opening.'
She then used the same soft neutral color used on the walls to paint the door and trim of the built-in storage, adding to the smooth aesthetic. The end result is so inconspicuous, we're not sure we would have even noticed it if we hadn't known it was there!
'I'm super pleased with how it turned out,' says Sophia. 'All in all, the project cost less than $230!'
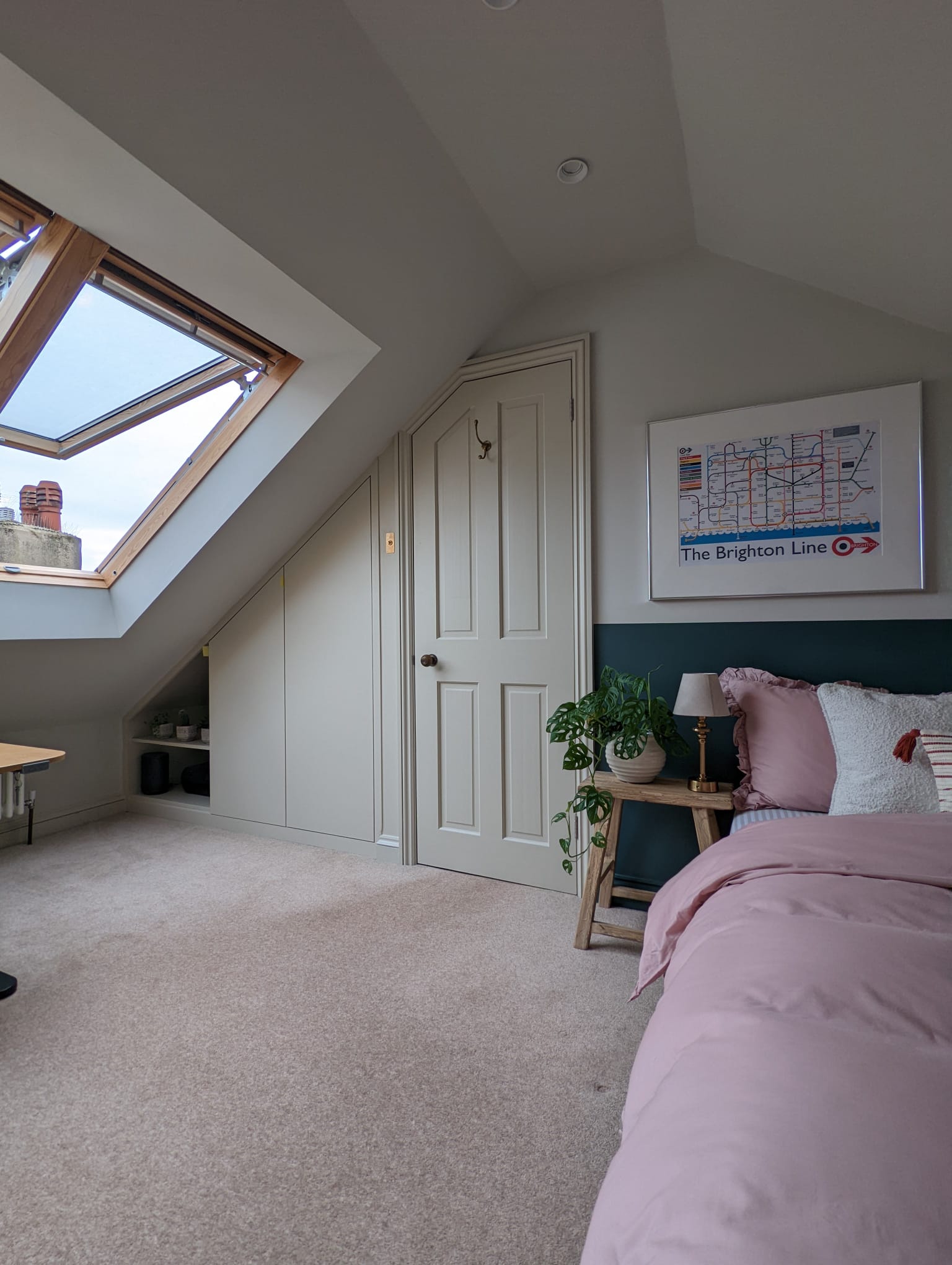

Lilith Hudson is a freelance writer and regular contributor to Livingetc. She holds an MA in Magazine Journalism from City, University of London, and has written for various titles including Homes & Gardens, House Beautiful, Advnture, the Saturday Times Magazine, Evening Standard, DJ Mag, Metro, and The Simple Things Magazine.
Prior to going freelance, Lilith was the News and Trends Editor at Livingetc. It was a role that helped her develop a keen eye for spotting all the latest micro-trends, interior hacks, and viral decor must-haves you need in your home. With a constant ear to the ground on the design scene, she's ahead of the curve when it comes to the latest color that's sweeping interiors or the hot new style to decorate our homes.