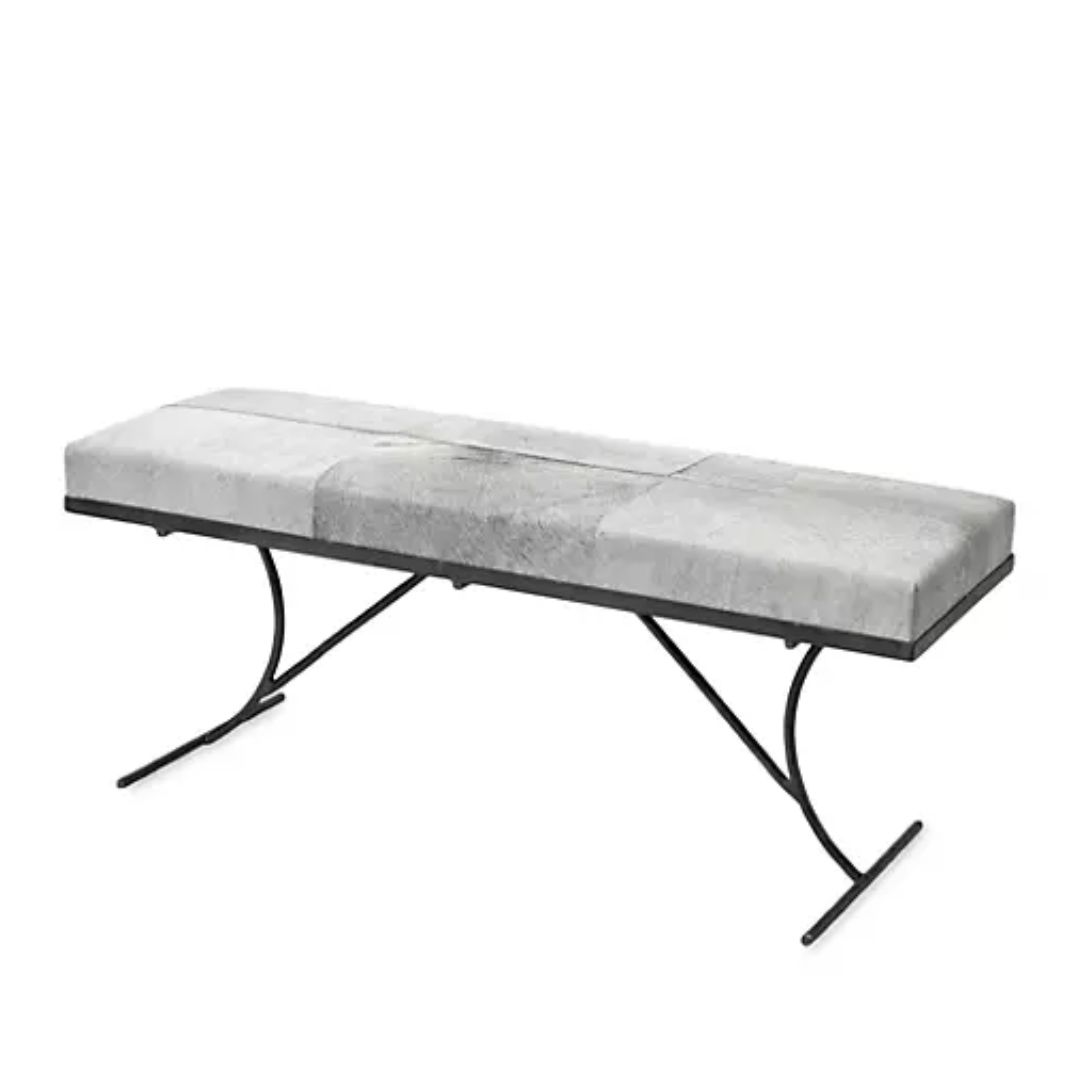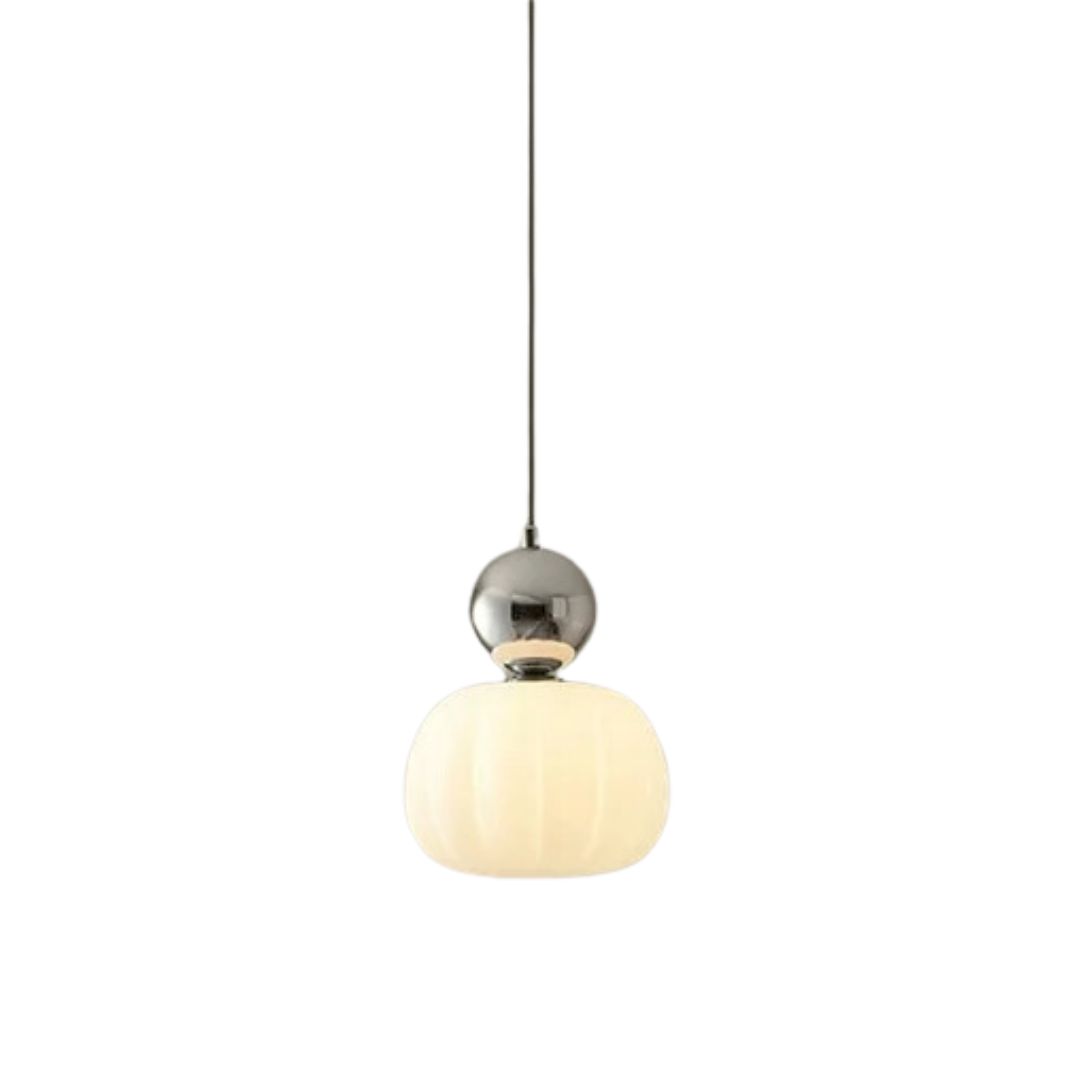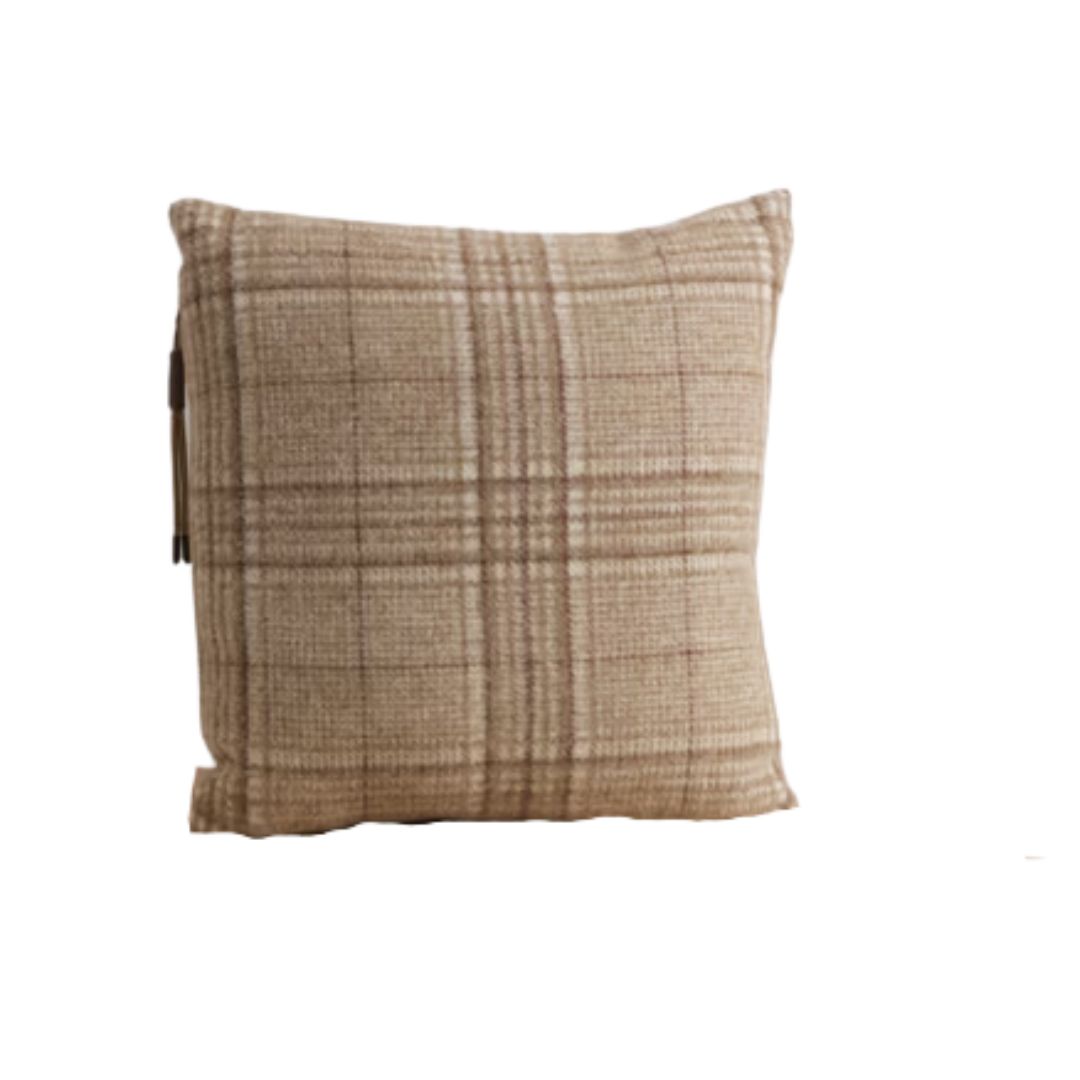Designers are in Love With the Trend of "Communal" Kitchen Seating — 'It Brings Families Together'
Social dining or eat-in kitchens make this room the true heart of the home


The Livingetc newsletters are your inside source for what’s shaping interiors now - and what’s next. Discover trend forecasts, smart style ideas, and curated shopping inspiration that brings design to life. Subscribe today and stay ahead of the curve.
You are now subscribed
Your newsletter sign-up was successful
So what is "communal" kitchen seating? A more casual seating area than a designated dining room, a communal or eat-in kitchen facilitates moments in this room for friends and family to gather around and eat, wine, and dine. A seating like this could be around an island, on or small informal dining within the kitchen, a banquette, or a window seat. These spaces allow the family and guests to interact with the person who is cooking, contribute to the prep work, and without breaking the flow of the space, simply settle down and enjoy the freshly cooked feast.
If you're looking to add more functionality to this space and want to experiment with this latest kitchen trend to create intimate moments for the family, then communal seating is a great way to go. Take a look at these examples.
1. Add a banquette behind the island

One of the coziest modern kitchen idea is of modern banquettes. This seating style can be created in a variety of designs and reminds us of our favorite restaurants, not to mention our comfortable sofas. The tufted seating and the bench allow you to stretch out and feel casual and relaxed — leading to more fun conversations.
'The banquette in this kitchen was one of the earliest design requests from our clients,' explains Jean Liu, founder of Jean Liu Design. 'They did not see the need for a formal dining room and they loved the view out to the backyard from this direction, so they asked for a seating area that was casual, comfortable, and cozy. We designed and painted the banquette in the same color as the rest of the island and perimeter cabinets to keep a uniform look throughout the rest of the room, and we upholstered the cushion in a complementary color and pattern. We even used a performance fabric for the cushions to ensure any stains or spills would not result in tears or a rework from the upholsterer.'
2. Go for built-in seating
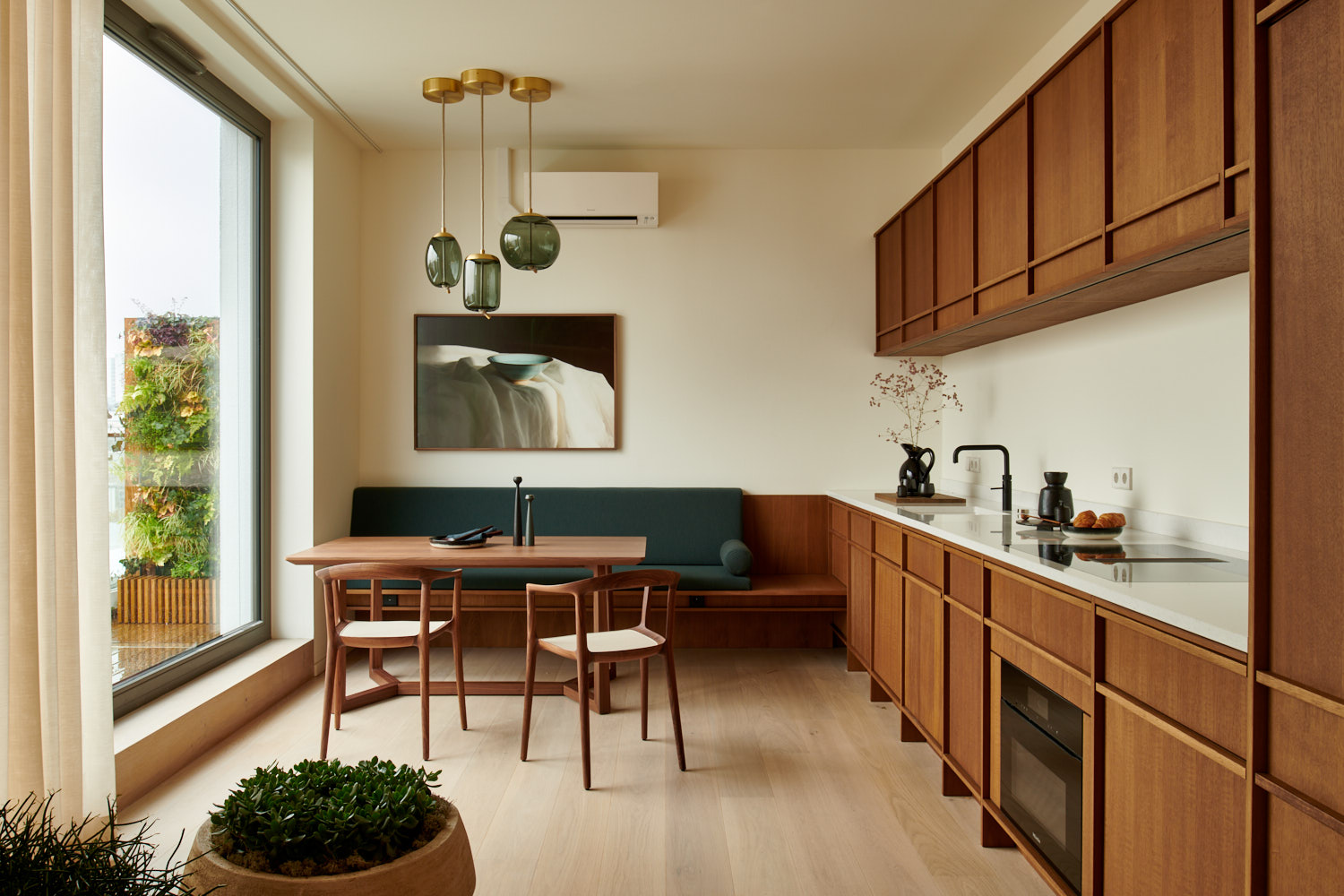
If you're in the process of remodeling a kitchen, now might be a good time to go in for built-in seating in the kitchen that doesn't take up too much floor space but adds comfort.
'For the kitchen of the “Japanese Penthouse”, we emphasized a unifying look, making it seem, as if the cabinets flow seamlessly into the seating area,' says Charlotte Wiessner, founder of Carlo Berlin. 'To get this effect, we designed this custom in-built furniture and had it implemented by a local carpenter.'
This is especially helpful in small kitchens that require enough circulation area to walk around. The built-in furniture can be against a corner wall and should be unobtrusive in terms of design and color, and the same lines and heights as the rest of the kitchen. These seats are also a great place to settle down in between cooking.
3. Consider multiple seating
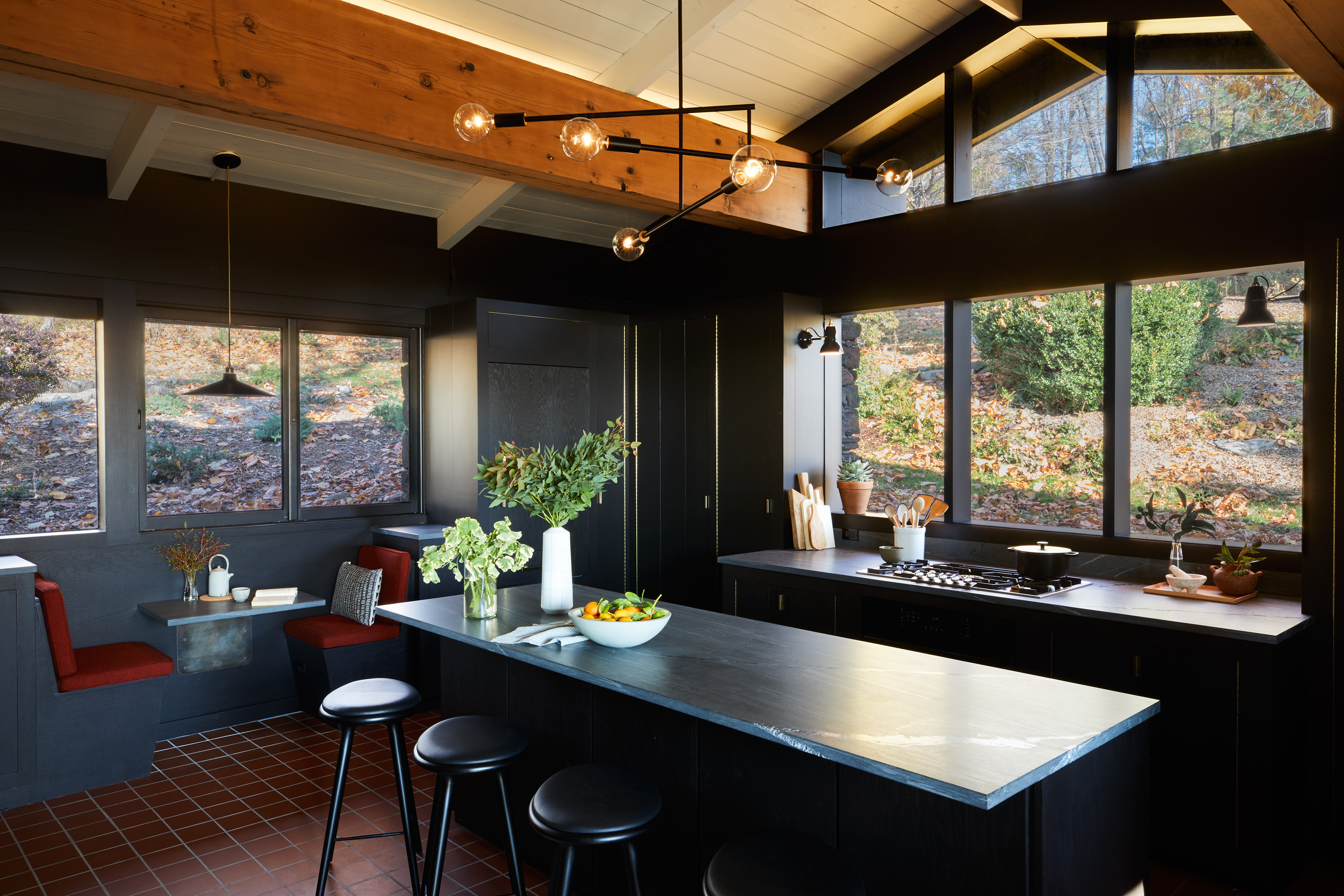
A large kitchen begs for multiple seating moments that can be utilized well when you have a house full of people. In this space, for instance, the kitchen island seating along with the setup next to the window allows people to break up into smaller groups and enjoy more intimate conversations.
'We designed this kitchen as part of the renovation of a mid-century home originally built in the early 1960s,' says Rustam Mehta, partner at GRT Architects. 'Homes of this style often featured modest yet cleverly integrated built-ins. We laid out this nook in that spirit, matching it to the width of the adjacent cabinets to create an intimate space for two. The nook also emphasizes the kitchen’s unusual relationship to the landscape which comes nearly to the sill of the window. We used an off-cut of pietra cardosa stone supported by a custom bent steel bracket to unify the nook with the rest of the kitchen.'
4. Build a booth
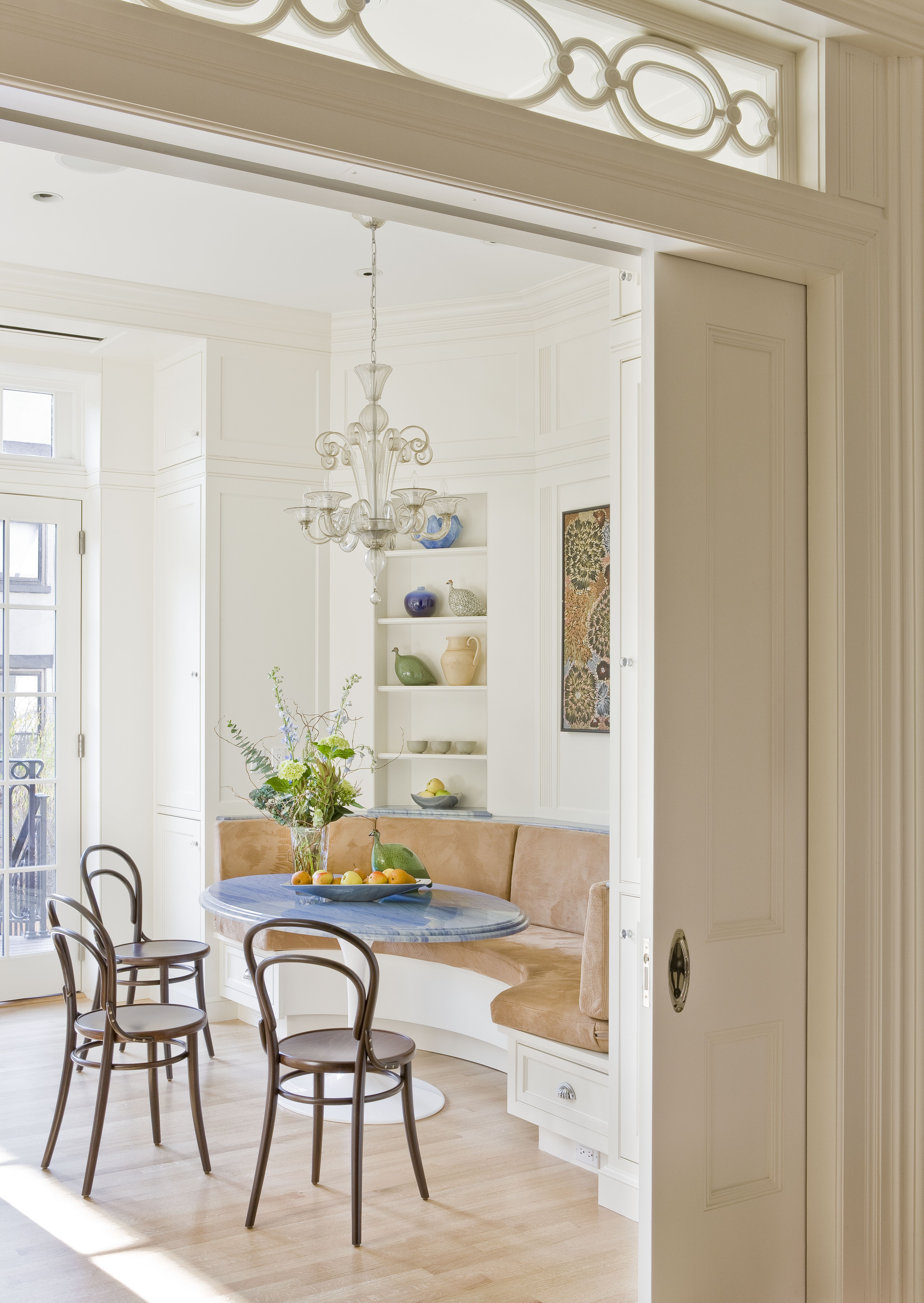
The seating doesn't need to be right next to the island — for a more open floor area, choose to build one along a corner wall. Perhaps consider a window seat or a cozy breakfast nook that adds a whimsical touch to the room. Add pillows and a throw to cozy up the space.
'The kitchen in this Brooklyn Heights Brownstone is located toward the rear of the house,' says Ben Herzog, founder of Ben Herzog Architect, PC. 'During the initial design phase, one of the challenges was to create a comfortable seating area for the family that would be within the kitchen zone, but still tucked away enough to maintain a path of circulation through the kitchen, from the living & dining rooms to the outdoor deck at the back of the house. The final solution was a custom built-in banquette that hugs the walls in a circular form, inviting and cozy while still large enough to accommodate the whole family comfortably. We were also able to provide additional storage for our clients by way of adding millwork cabinets that flank the sides of the banquette, as well as storage drawers below and shelves behind the seating.'
5. Include a casual dining into the kitchen

Have a small kitchen and want to include furniture that can be moved around for convenience? Think of lightweight furniture. This seating is helpful during busy mornings as the family gets together for breakfast and coffee. Instead of having food on the go, it coaxes people to sit down and have a good conversation before starting the day.
Do give this seating a special focus, consider pieces that align with the room's palette.
'The pastel tones allow you to relax, and are pleasing to the eye,' aver Diana Żurek and Gutek Girek, founders of Furora Studio. 'Greens interwoven with pink and blue, against a background of broken white, complemented by stronger accents and above all textures make up the room's design. We decided to have some fun with the place by adding both modern forms and a subtle retro atmosphere, all in a geometric cut.'
The Livingetc newsletters are your inside source for what’s shaping interiors now - and what’s next. Discover trend forecasts, smart style ideas, and curated shopping inspiration that brings design to life. Subscribe today and stay ahead of the curve.
3 products to design a communal seating

Aditi Sharma Maheshwari started her career at The Address (The Times of India), a tabloid on interiors and art. She wrote profiles of Indian artists, designers, and architects, and covered inspiring houses and commercial properties. After four years, she moved to ELLE DECOR as a senior features writer, where she contributed to the magazine and website, and also worked alongside the events team on India Design ID — the brand’s 10-day, annual design show. She wrote across topics: from designer interviews, and house tours, to new product launches, shopping pages, and reviews. After three years, she was hired as the senior editor at Houzz. The website content focused on practical advice on decorating the home and making design feel more approachable. She created fresh series on budget buys, design hacks, and DIYs, all backed with expert advice. Equipped with sizable knowledge of the industry and with a good network, she moved to Architectural Digest (Conde Nast) as the digital editor. The publication's focus was on high-end design, and her content highlighted A-listers, starchitects, and high-concept products, all customized for an audience that loves and invests in luxury. After a two-year stint, she moved to the UK and was hired at Livingetc as a design editor. She now freelances for a variety of interiors publications.
