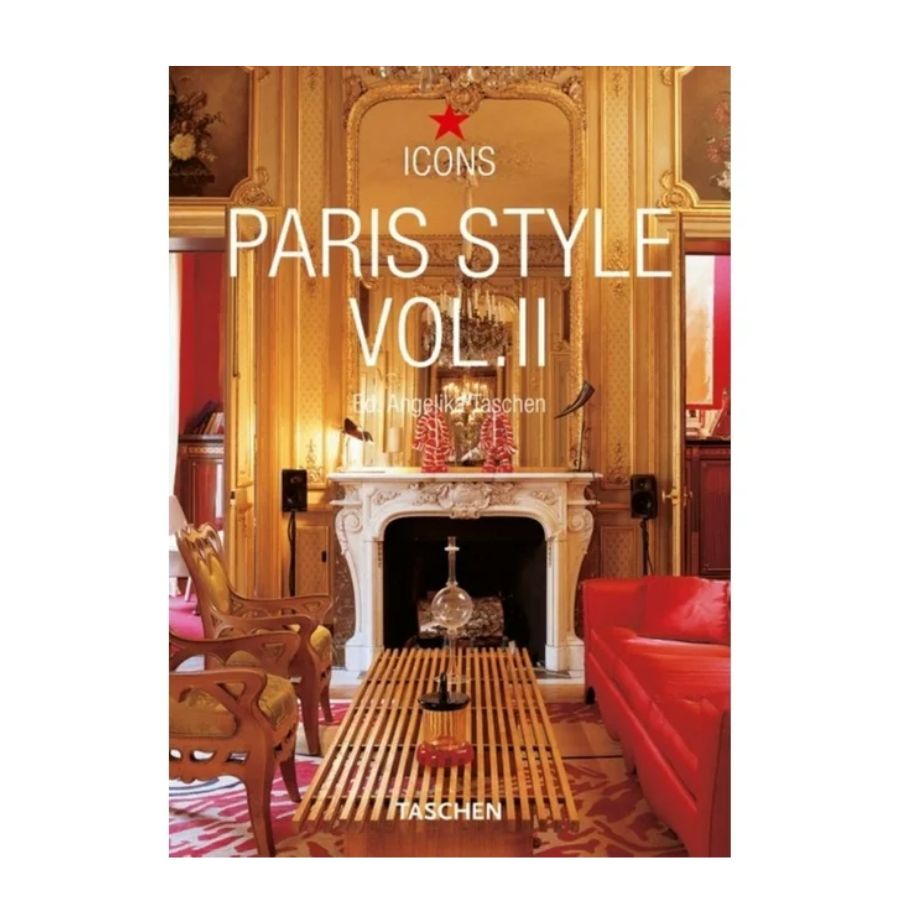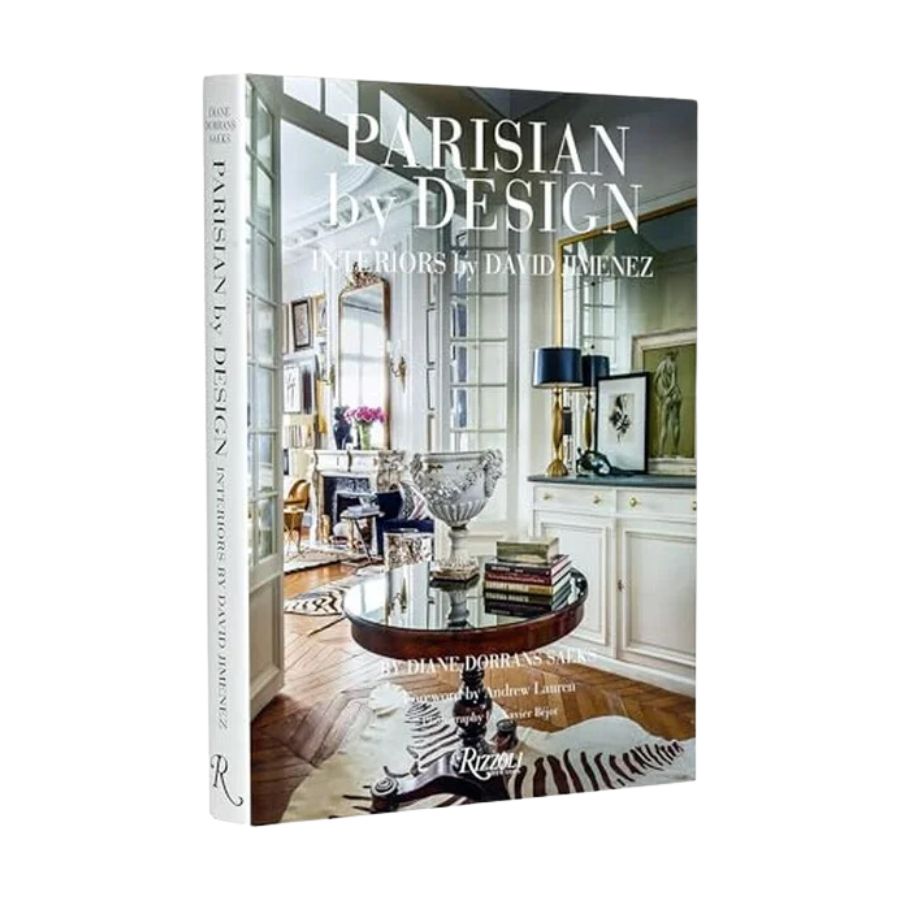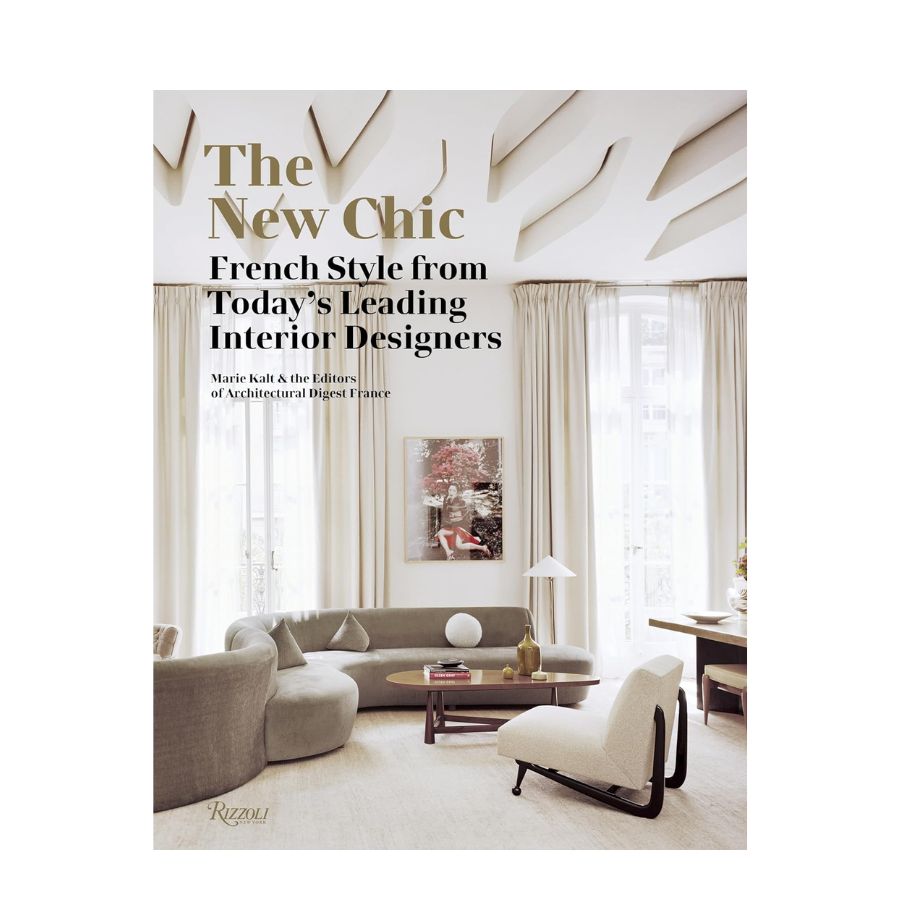5 Lessons from Parisian Interior Designers on How to Decorate Small Spaces
Parisian designers have refined the art of small-space living — here are 5 chic examples that prove it

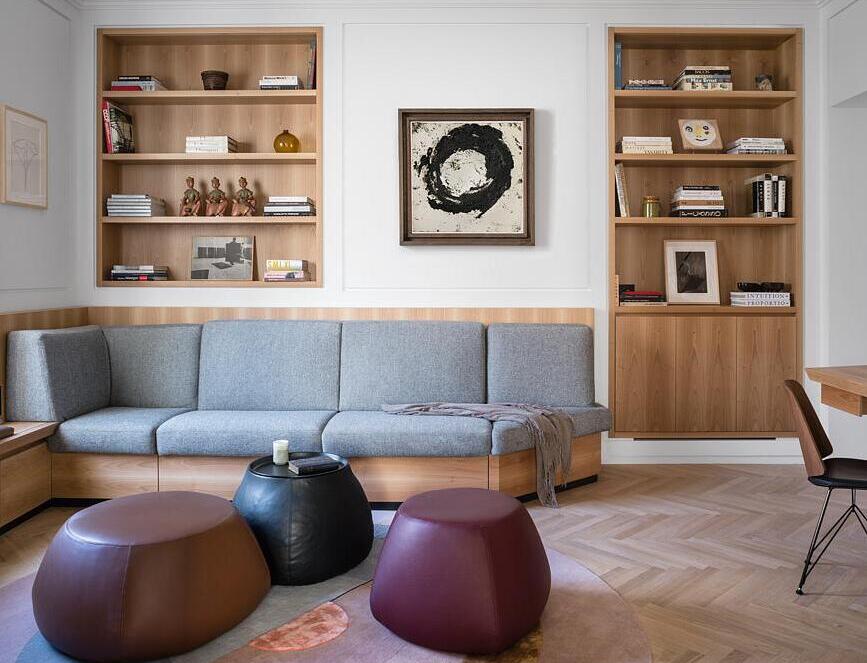
Out of all the major cities in the world, it's the Parisians who know a thing or two about small-scale living. Housing is scarce in the French capital because of its dense population, and the architecture of the city (made famous by the Haussman style that swept the capital in the 1850s), means the inner-city residents live in tall and compact apartments.
As such, some creative solutions have sprung out of necessity, with out-of-the-box ideas that make the most of the small footprints, transforming them into stylish spaces. Coupled with the fact that Paris is a seriously on-trend and design-forward city, we've seen some pretty inspirational results. Here are 5 of my favorite small apartments that prove when it comes to small-scale design, the Parisians know best.
1. This colorful way of zoning the space
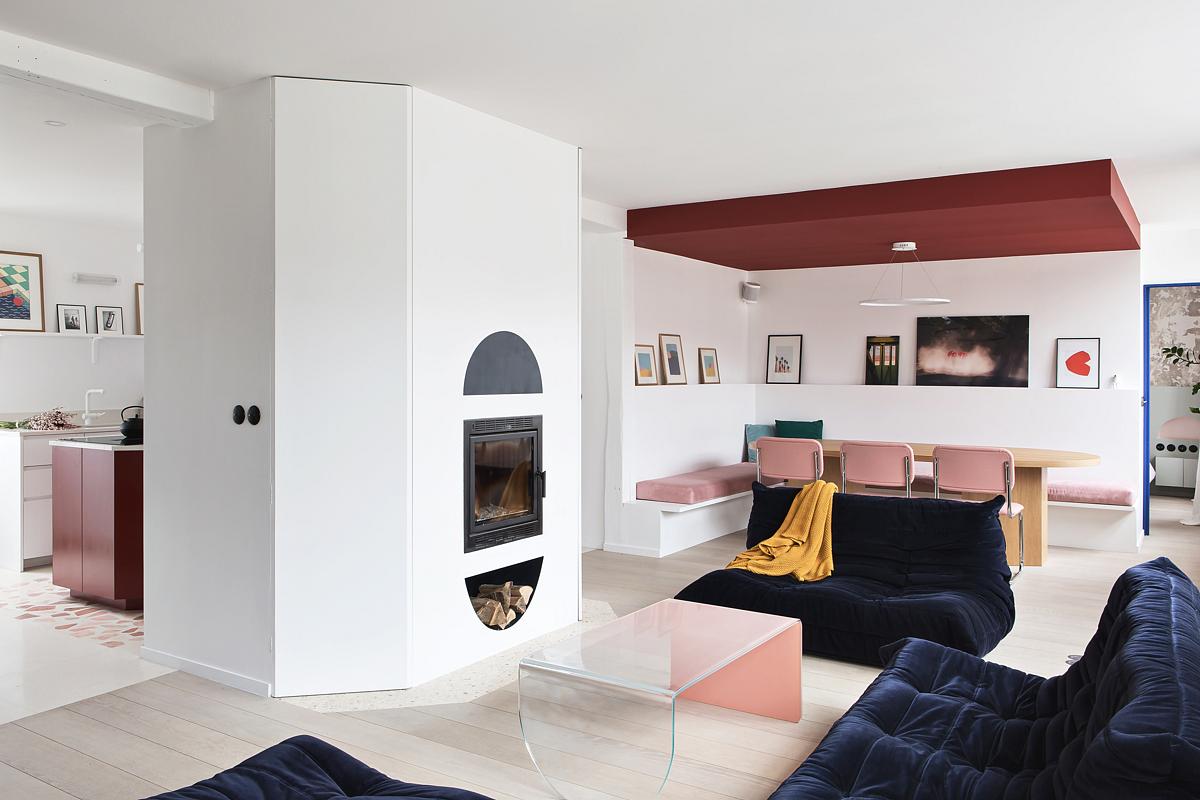
This old industrial building was a small white box when Ophélie Doria and Edouard Roullé-Mafféïs of the Parisian studio, Space Factory got hold of it. Without overwhelming the space with walls painted in bright colors, (which can be risky business when working with small apartments), the designers have zoned the space through color, cleverly carving an open plan home into designated areas.
'The idea was to create a white box to stage their growing collection of artworks,' explains Ophélie, 'but it was also about showcasing some everyday art by highlighting the design pieces of this project with color. The kitchen island becomes a masterpiece sitting in the center of its room, a false ceiling becomes dramatic, and even the toilet is staged,' she says.
The deep burgundy paint is used as a tool, highlighting a room within an open plan space as a dining room, and creating a common thread that weaves its way through the entirety of the apartment.
2. This small space with a soft use of wooden tones
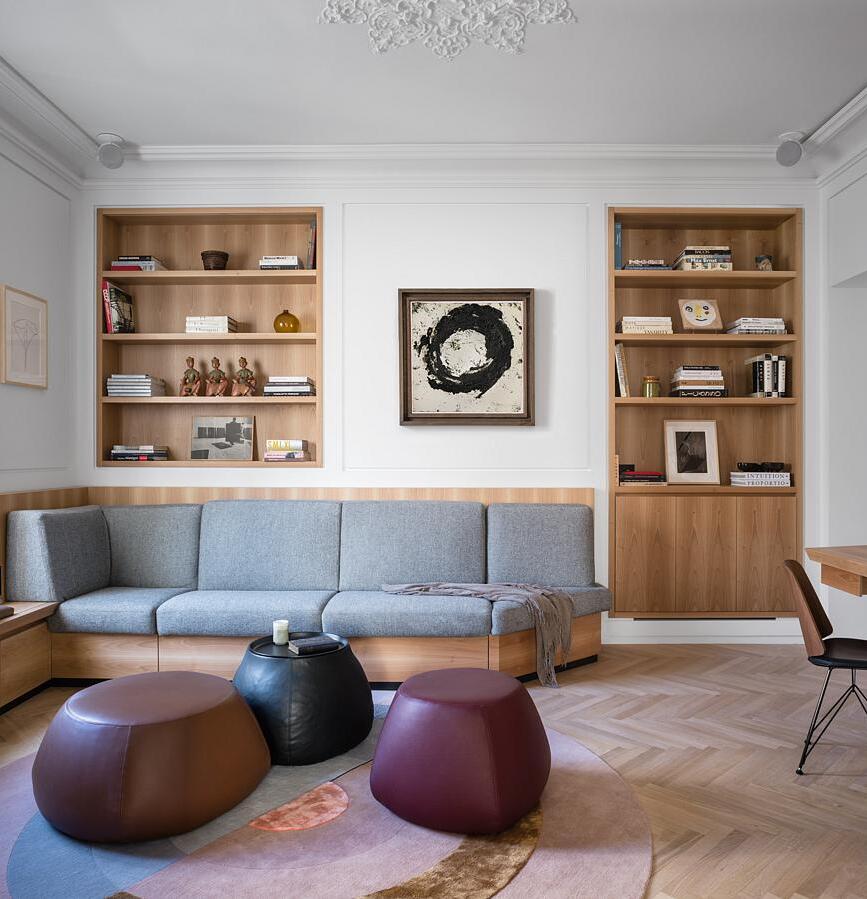
This living room by Studio Razavi Architecture incorporates soothing wooden tones into this Parisian project. The result is a small space that feels bigger, brighter and airier.
'The essential use of textures and color variations to create a sense of depth and layering that adds different levels and dimensions,' says Parisian designer, Stéphanie Coutas. 'It's a great way to enhance the light around a room and give the illusion of larger space.
The Livingetc newsletters are your inside source for what’s shaping interiors now - and what’s next. Discover trend forecasts, smart style ideas, and curated shopping inspiration that brings design to life. Subscribe today and stay ahead of the curve.
For Christophe Poyet and Emil Humbert, joint founders of Parisian studio, Humbert & Poyet, it is this tactic that helps small-scale Parisian apartments look their best. 'While working with smaller spaces, the objective is to create a seamless atmosphere that blends form and function. To do so, the use of mixed materials - such as marble, brass, and wood - as well as the integration of suitable colors that fit the overall look and feel of the apartment are a few ways in which you can liven up a smaller space and infuse it with warm accents,' say Christophe and Emil.
3. This studio that relies on tricks of the light
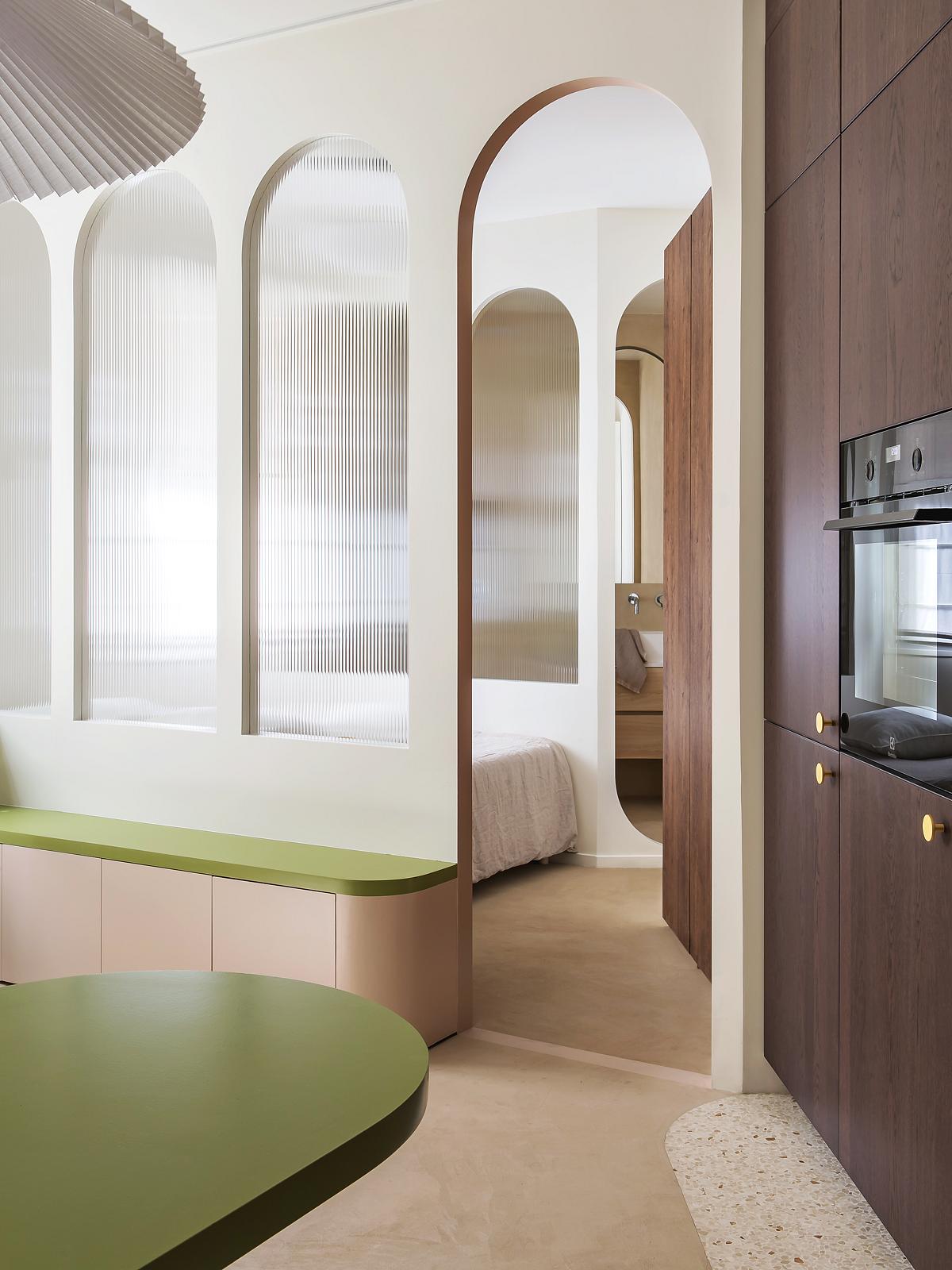
The Dolce Vita suite is a small studio apartment designed for one person, also designed by the Parisian studio, Space Factory. The project cleverly carves up the zones in the home, making the very most out of the space.
Muted colors are a key part of this small studio, and the designers settled on a theme inspired by an Italian ice cream shop. Pistachio green-like gelato, pink-like marble from Venice, dark woods reminiscent of Italian marquetry, terrazzo flooring and travertine on the worktop. The suite also has smooth curves and arches that bring a softness to the space and help the small space feel bigger.
The way the natural light pours through each section of the studio helps too, as well as the clever use of glass that has been treated with an abrasive to still allow for that element of privacy.
'The focus on lighting is also a way to add life to a small space; whether it is through allowing natural light into the apartment or introducing different lamp styles, layers of illumination enhance ambiance and harmony,' say designer duo Christophe and Emil.
4. This apartment with a cohesive, calming color palette
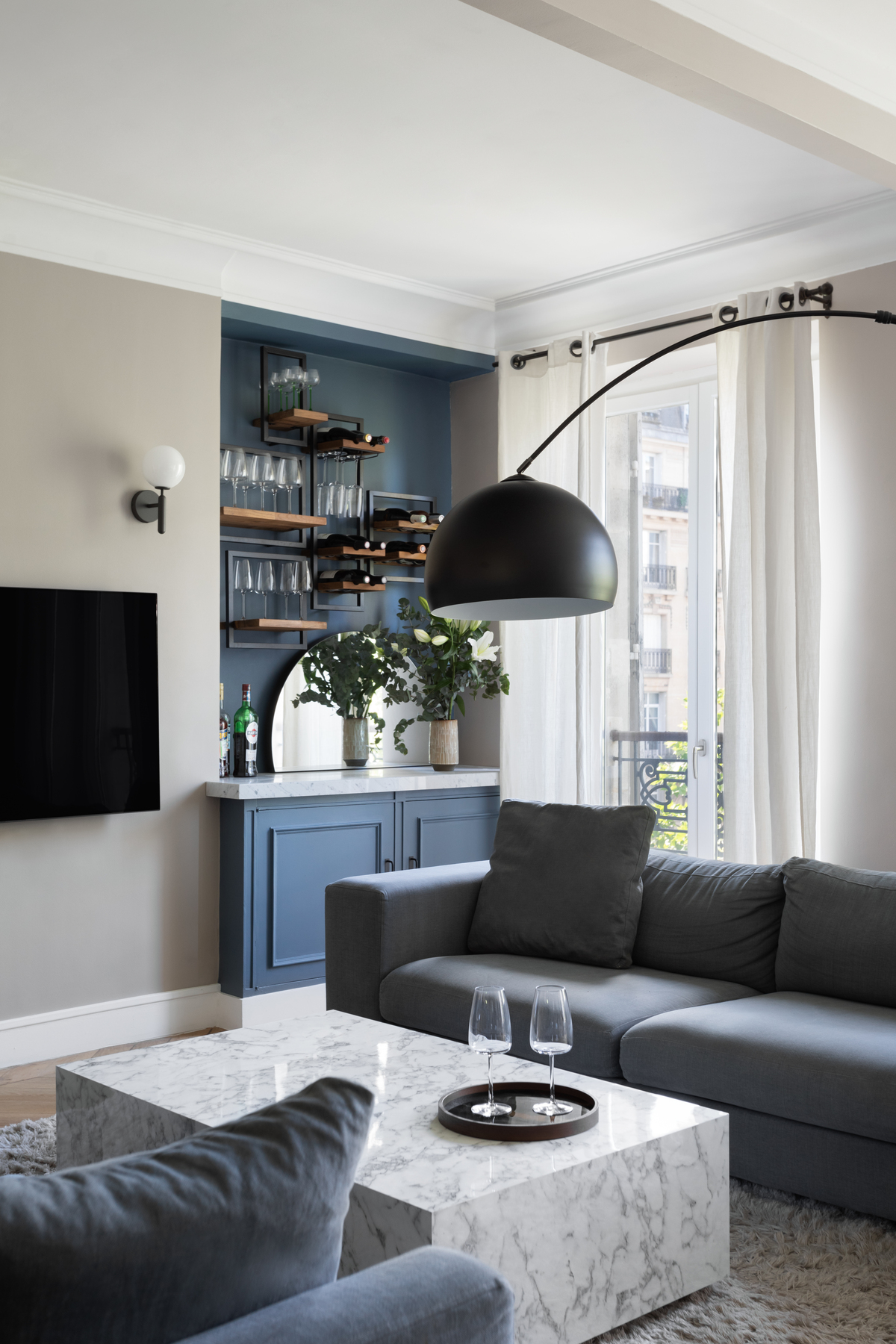
This Haussmanian apartment designed by Atelier Varenne is located in Paris' 17th arrondissement. The design relies on a cohesive color palette, elegant materials, and a well-informed layout to bring the space together and stop it from feeling cramped and claustrophobic.
'Parisian apartments are small, and often the main living room is many things at once - a family room, a dining area, a space for social gatherings as well as for various family members to work or study from home,' says Asma Florençon of Atelier Varonne. 'Floating the living room furniture gives the impression of larger spaces by letting the walls recede from the inhabited space, and allowing different "islands" of functionality to co-exist without any visible divisions,' she explains.
Here, the designers made the sitting area into a smaller, more intimate zone, and it is further pulled together with a cohesive color palette that relies on smoky blues, greys, and off-whites, which pairs perfectly with the marble table.
5. This room that plays with the layout
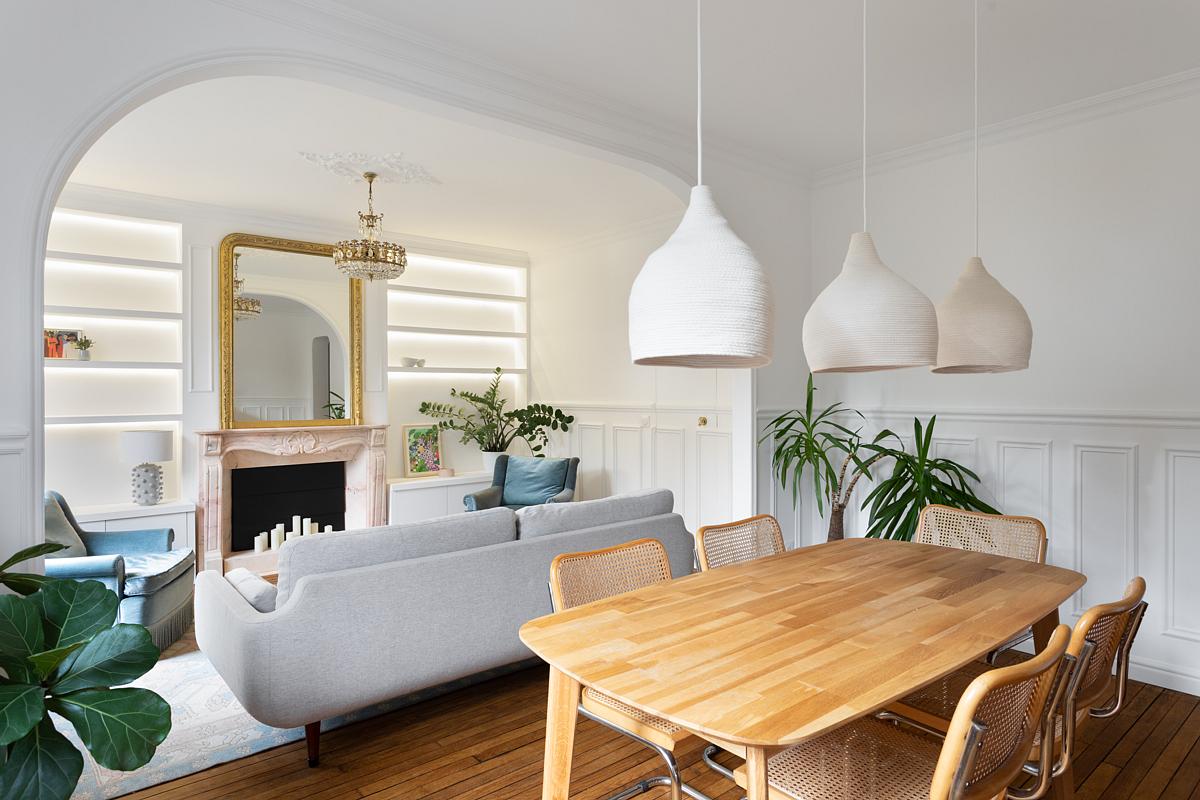
This living room and dining area also makes use of space, furniture, and layout to overcome the small space issues.
'In our project, Lumière (above) we interplayed features of an intrinsically French interior with those of a sun-lit seaside home,' explains Asma. 'For a young couple - Australian wife and French husband - creating their first home together in Paris, we were tasked with reimagining their Haussmannien apartment to reflect their different backgrounds coming together in a collision of diverse sensibilities.
'We transformed the layout into two distinct zones that interplay and reference each other through arched openings. We restored crown molding on the walls and ceiling, installed an exquisite antique marble fireplace, and created a unified living and dining area that peeks out towards the kitchen and adjoining entrance with brick floors, roughly plastered walls, and organic alcoves.'
A key part of creating these zones was understanding the relationship between the footprint of the room, and the surrounding furniture. 'Working with a narrow living space can be challenging; to overcome it, it is essential to choose the right style of furniture so as not to overwhelm the space and to respect its proportions,' says Stéphanie.
Take your cues from Parisian style with these coffee table books

Former content editor at Livingetc.com, Oonagh is an expert at spotting the interior trends that are making waves in the design world. She has written a mix of everything from home tours to news, long-form features to design idea pieces, as well as having frequently been featured in the monthly print magazine. She is the go-to for design advice in the home. Previously, she worked on a London property title, producing long-read interiors features, style pages and conducting interviews with a range of famous faces from the UK interiors scene, from Kit Kemp to Robert Kime. In doing so, she has developed a keen interest in London's historical architecture and the city's distinct tastemakers paving the way in the world of interiors.
