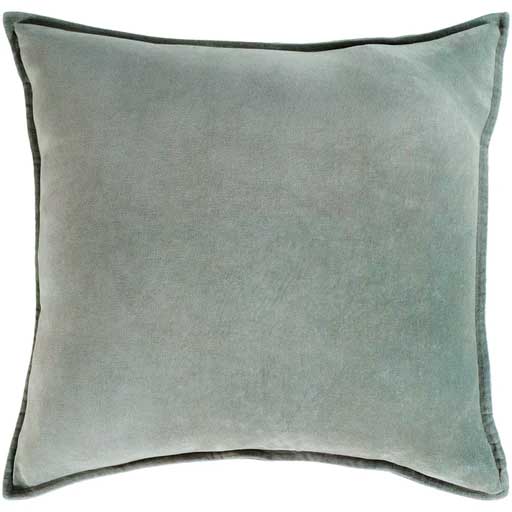The sunken bath in this Oregon home is enough to convince us "tiled tubs" are the next big bathroom trend
While this "full gut" renovation is filled with clever design details, it's the bathroom that hits you with the biggest wow-factor when you walk in

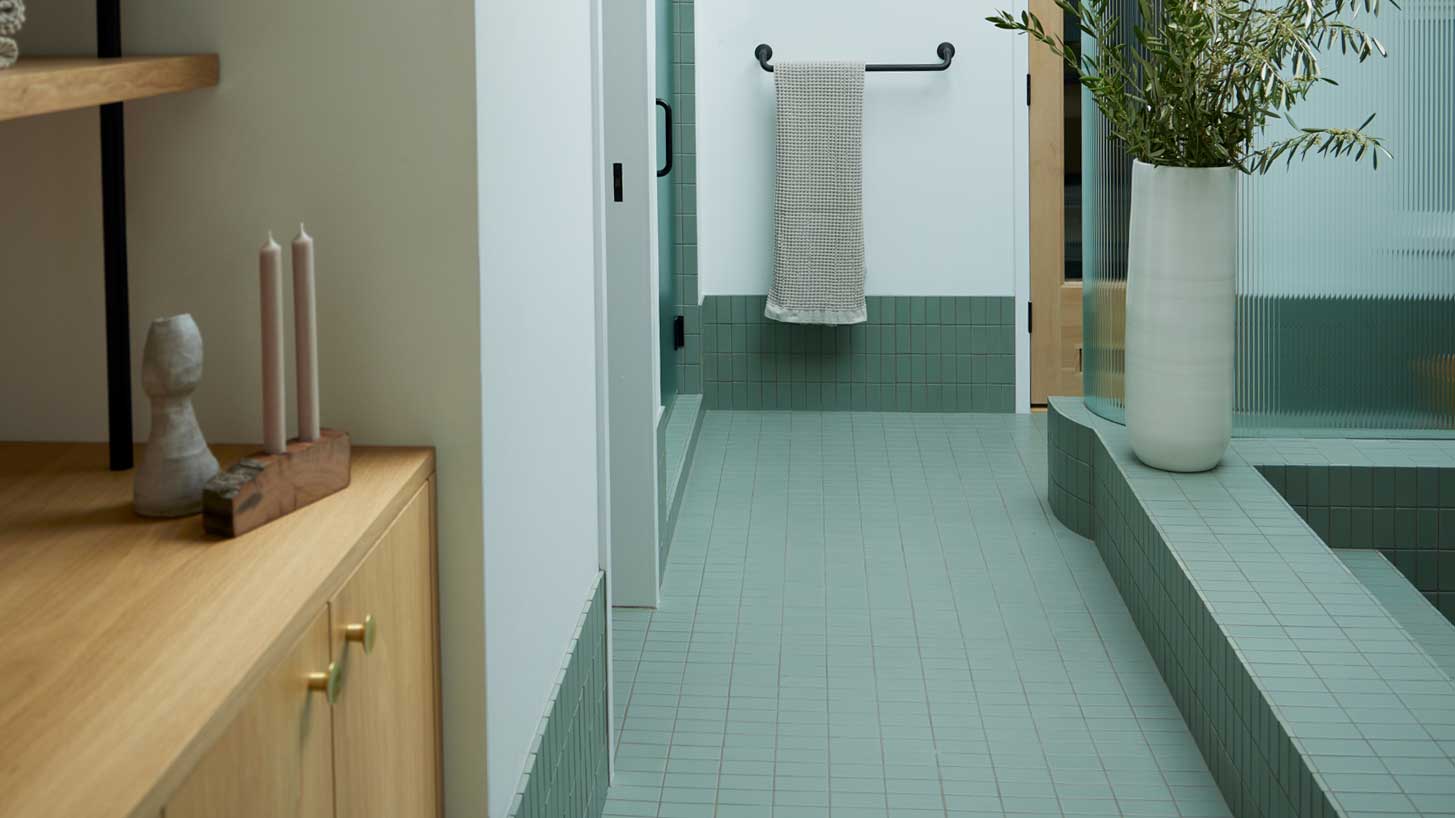
The Livingetc newsletters are your inside source for what’s shaping interiors now - and what’s next. Discover trend forecasts, smart style ideas, and curated shopping inspiration that brings design to life. Subscribe today and stay ahead of the curve.
You are now subscribed
Your newsletter sign-up was successful
When designing a vacation home, some of the stricter design rules that relate to everyday living can be loosened, even let go of entirely. And for interior design studio Bright Designlab, a project working with a client they've designed three homes for meant there was the trust there to take some big swings with this Oregon home.
'These long-term clients were looking to renovate a diamond in the rough 1980s home, in a spectacular location, in a small Seaside town on the Oregon Coast, Manzanita,' interior designer Alissa Pulcrano, founder of Bright Designlab, tells us. 'This was designed to be a second home getaway for them, their pups, as well as a retreat to extend to other close friends and family members.'
With a brief to retain some of the house's "seafaring vibes", it's a modern home that captures a peacefulness that makes it a great escape. 'There is an undeniable connection to the ocean so we naturally felt the call to use a palate that reflected the surroundings, colors from the sand, the sea and the wispy plant life that is the Oregon coast," Alissa explains.
It's an influence that can be felt in the color scheme that permeates the home, but it's far from a coastal cliché. And just wait until you see the bathroom.
"It's a spa-like experience"
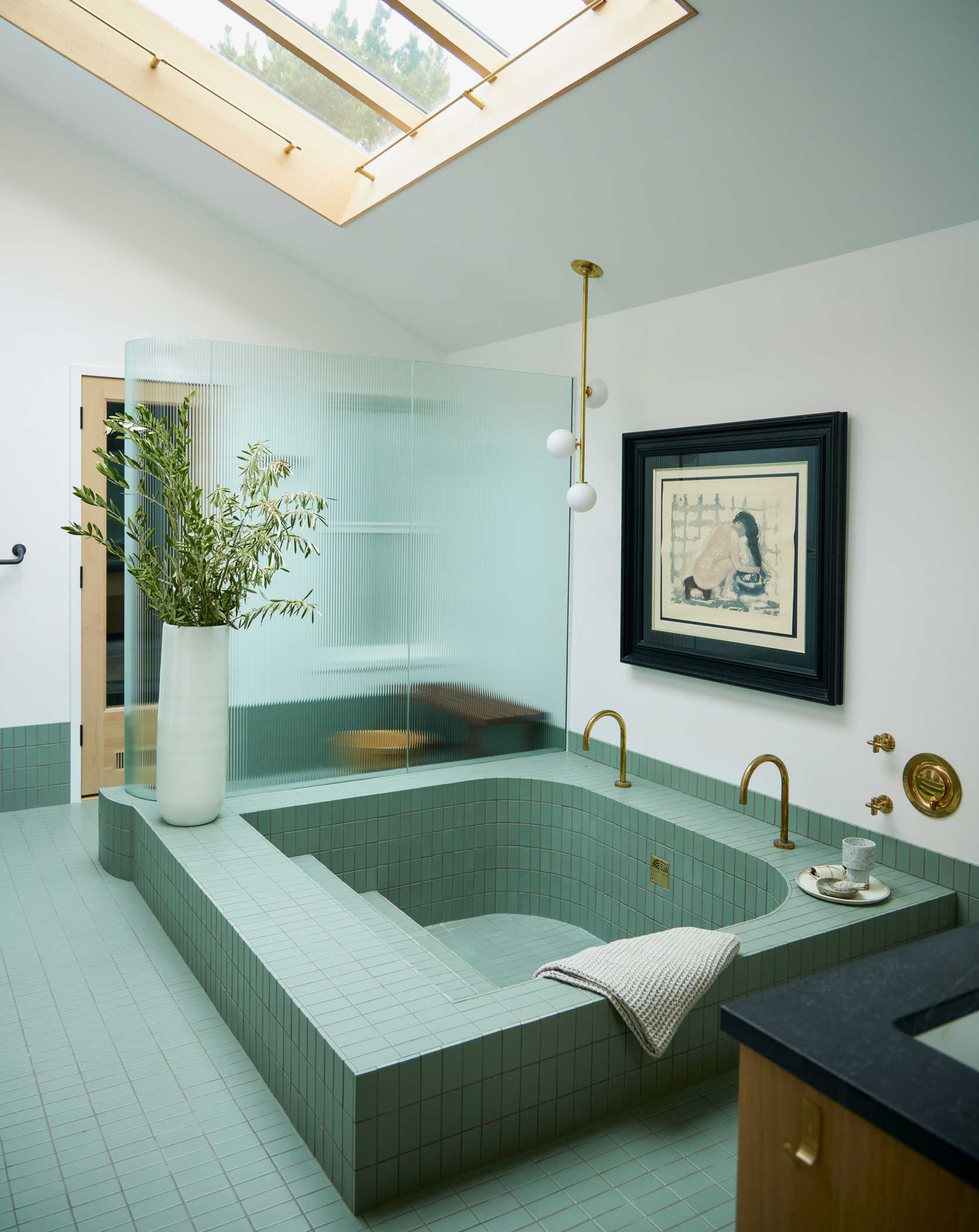
You don't start many house tours in the bathroom, but it's the main bedroom's en suite bath will undoubtedly be the talking point for any friends and family lucky enough to stay in this vacation house.
At its heart is a vast built-in bathtub, sunken into the floor. It's a deceptively simple design, but with curved edges, steps descending into the deepest part of the bath, and dual faucets, there are plenty of unique ideas that make this bath stand out, and that's before mentioning the color. 'The tile is a custom match of sea green,' Alissa tells us, 'and the tile setter was nothing short of magic laying out this tub and curved reeded glass partition with meticulous care.'
A roof light overhead fills the bathroom with natural light, enriching the depth of color of the seafoam tiles used across the tub and the bathroom floor. 'The sea green was borrowed from the landscape to reflect the surrounding naturescape,' Alissa says.
The Livingetc newsletters are your inside source for what’s shaping interiors now - and what’s next. Discover trend forecasts, smart style ideas, and curated shopping inspiration that brings design to life. Subscribe today and stay ahead of the curve.
But beyond the tub, Bright Designlab created the sort of bathroom that's worth leaving home for. 'We reconfigured the ensuite bath and created a spa-like experience; complete with sauna, steam shower, cold plunge and foot washing station,' Alissa explains.
"It's a priceless feature"
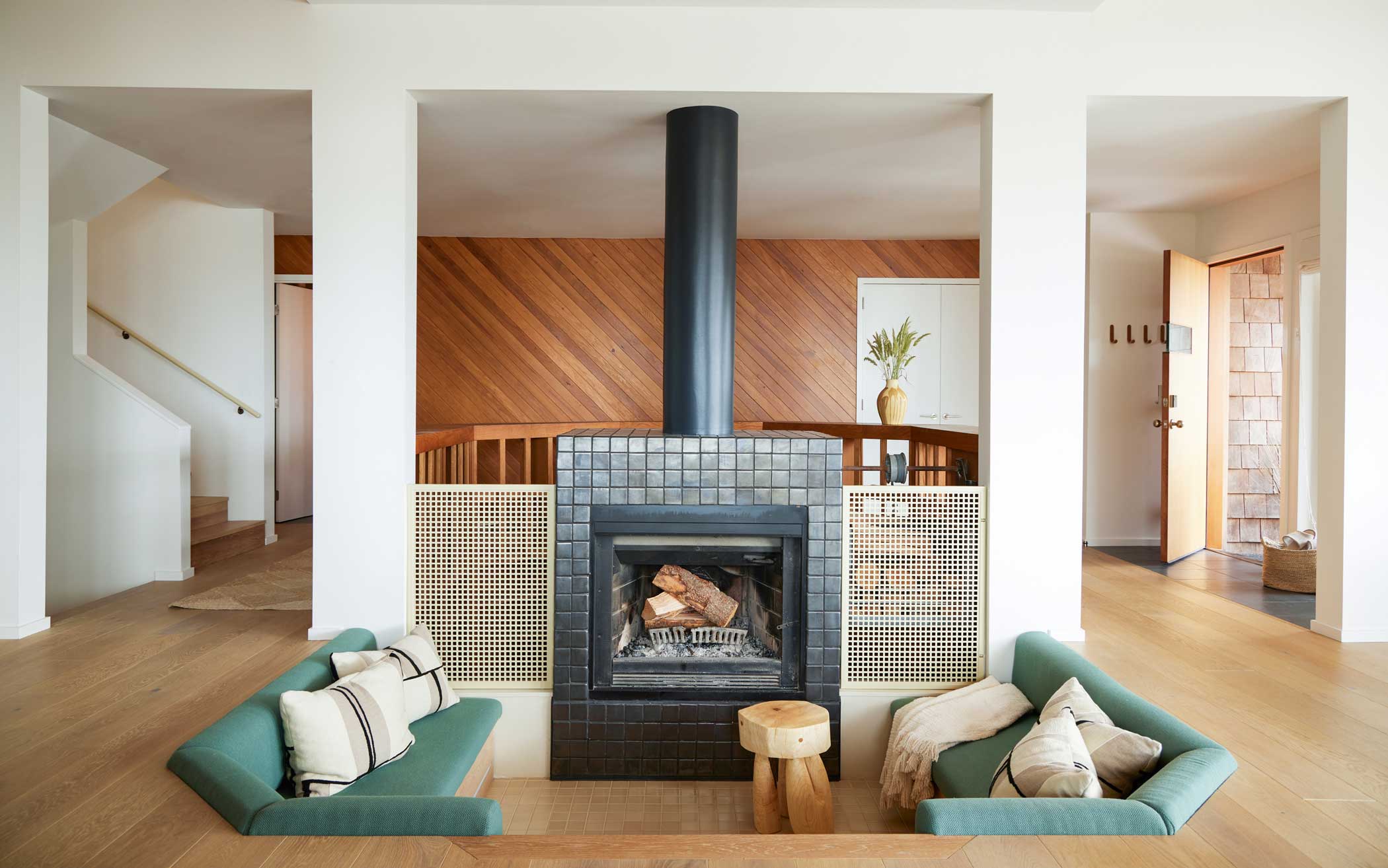
This sea green shade is a red thread throughout the home, too, and you might next come across it in the conversation pit, sunken into the floor of the open plan kitchen living space. 'This was an existing conversation pit, a la the 1980s so the framework was there, and we embraced the concept,' Alissa says.
There were a few updates required to make this retro feature fit for contemporary living, however. 'We redesigned the flow of the feature, and designed the custom upholstery,' Alissa says. 'All of the custom casework we designed was fabricated by James Kudlat (@maplekeyllc) who is a custom craftsperson whom we collaborate with often.'
'To have a central area to gather around the fire at the chilly coast is a priceless feature,' Alissa adds.
"It encourages gathering"
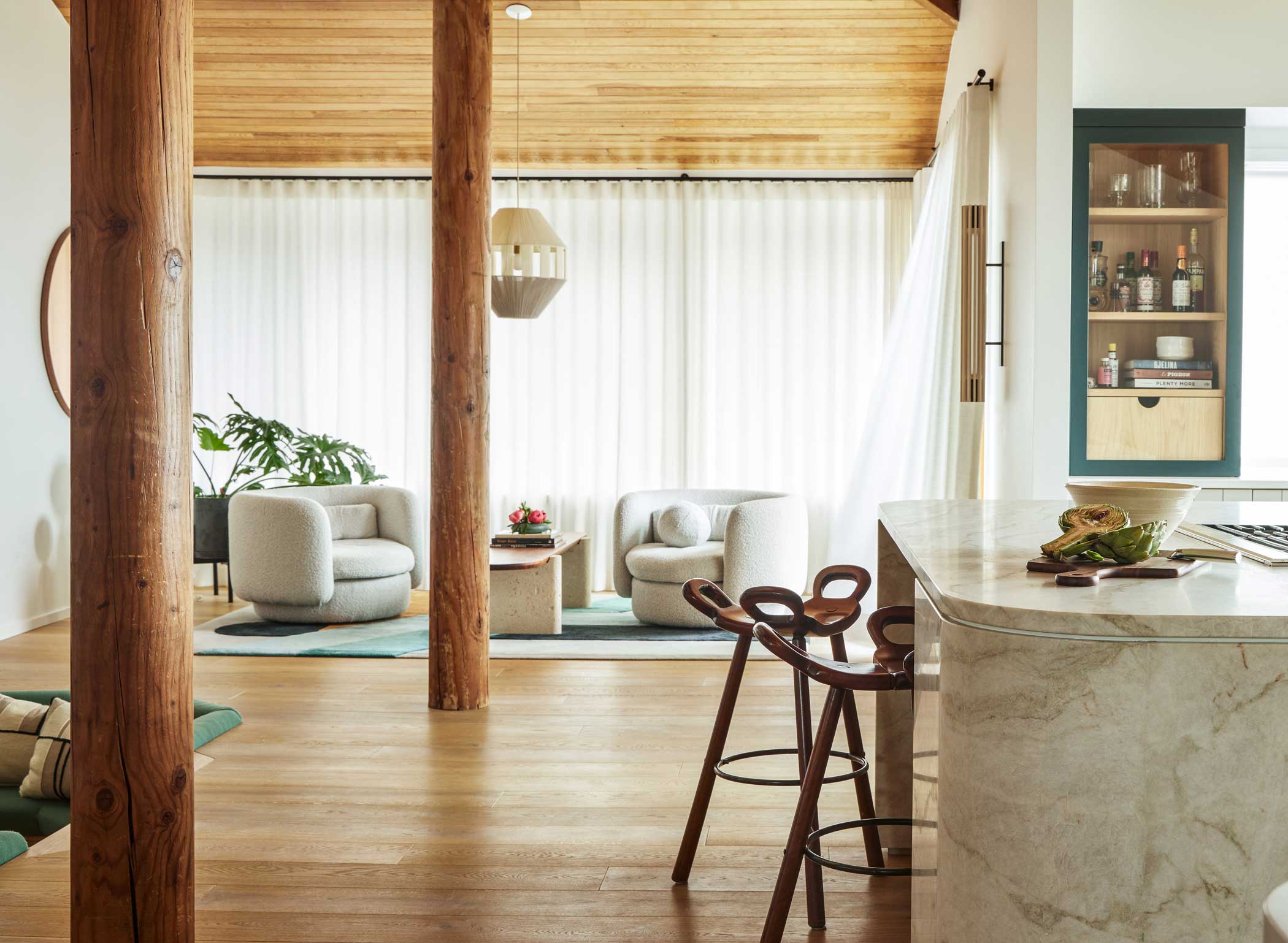
Across the open plan space, there are other pockets of seating that hint at the lifestyle this home affords its owners, and guests. 'We wanted to create several seating "zones" in the big open space for a multifunction grand space for entertaining and to encourage gathering,' Alissa explains. 'In the same open space there is island seating, the conversation pit, the more formal sitting area with a view of the sea and the dining - all of which have their own particular function.'
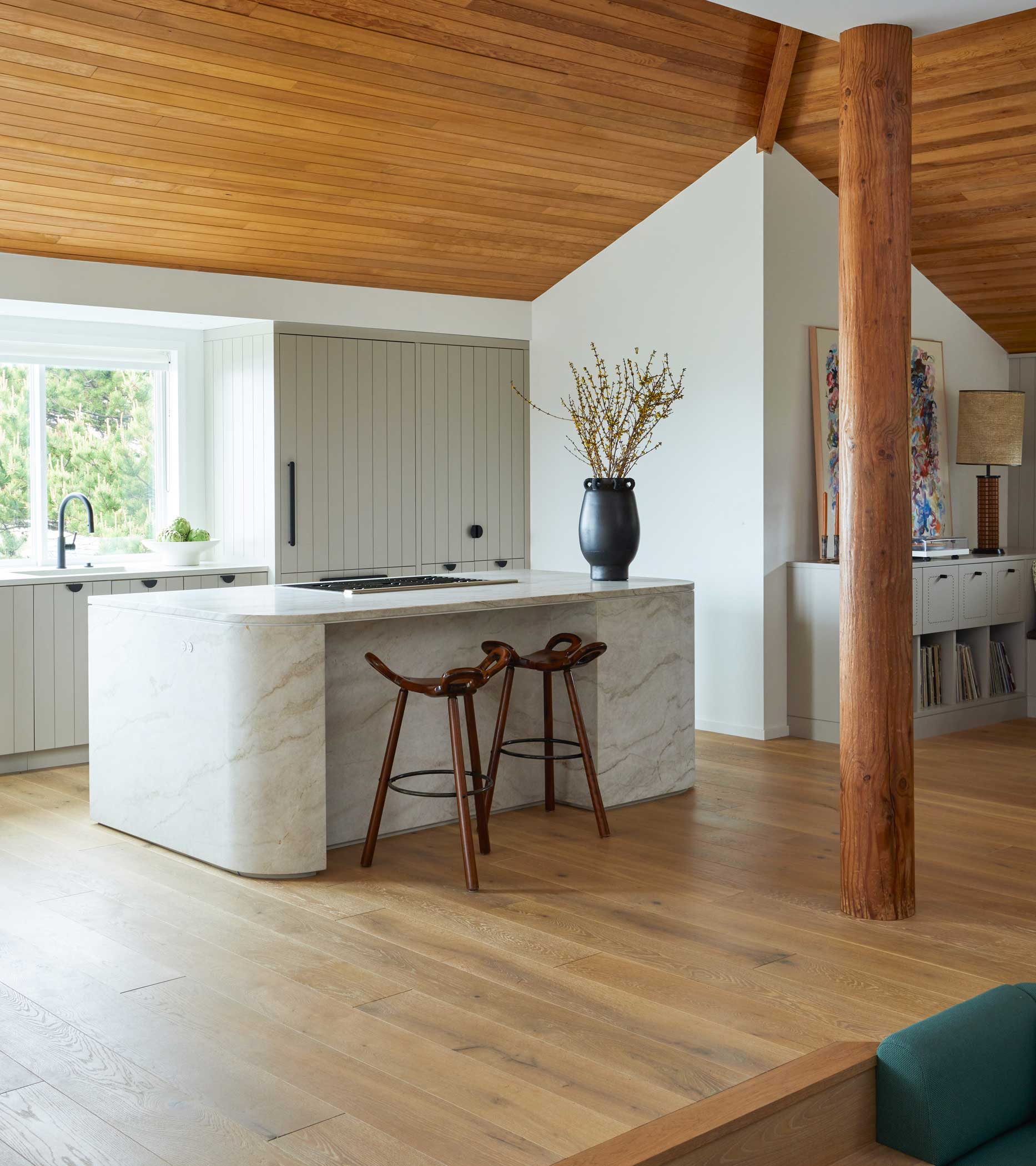
The kitchen has all the hallmarks of a vacation house. It's minimalist and pared back - after all, it's less likely to be the scene of your everyday cooking, rather tuned into a more casual approach to dining when vacationing at the home.
It has an effortless stylishness, and a marble kitchen island that's just begging to be the congregation point when entertaining guests at the house.
The kitchen is all custom designed in-house,' Alissa explains, 'and the doors have a kerf to give a shiplap look - to continue the nod to the mariner.'
'The whole design narrative was developed around the client's request to preserve some of the seafaring vibe, the 80s architecture, the multistory central library that begins on the bottom floor and the brass elements,' Alissa adds. 'We also preserved some of the wood casework and wood-paneled walls.'
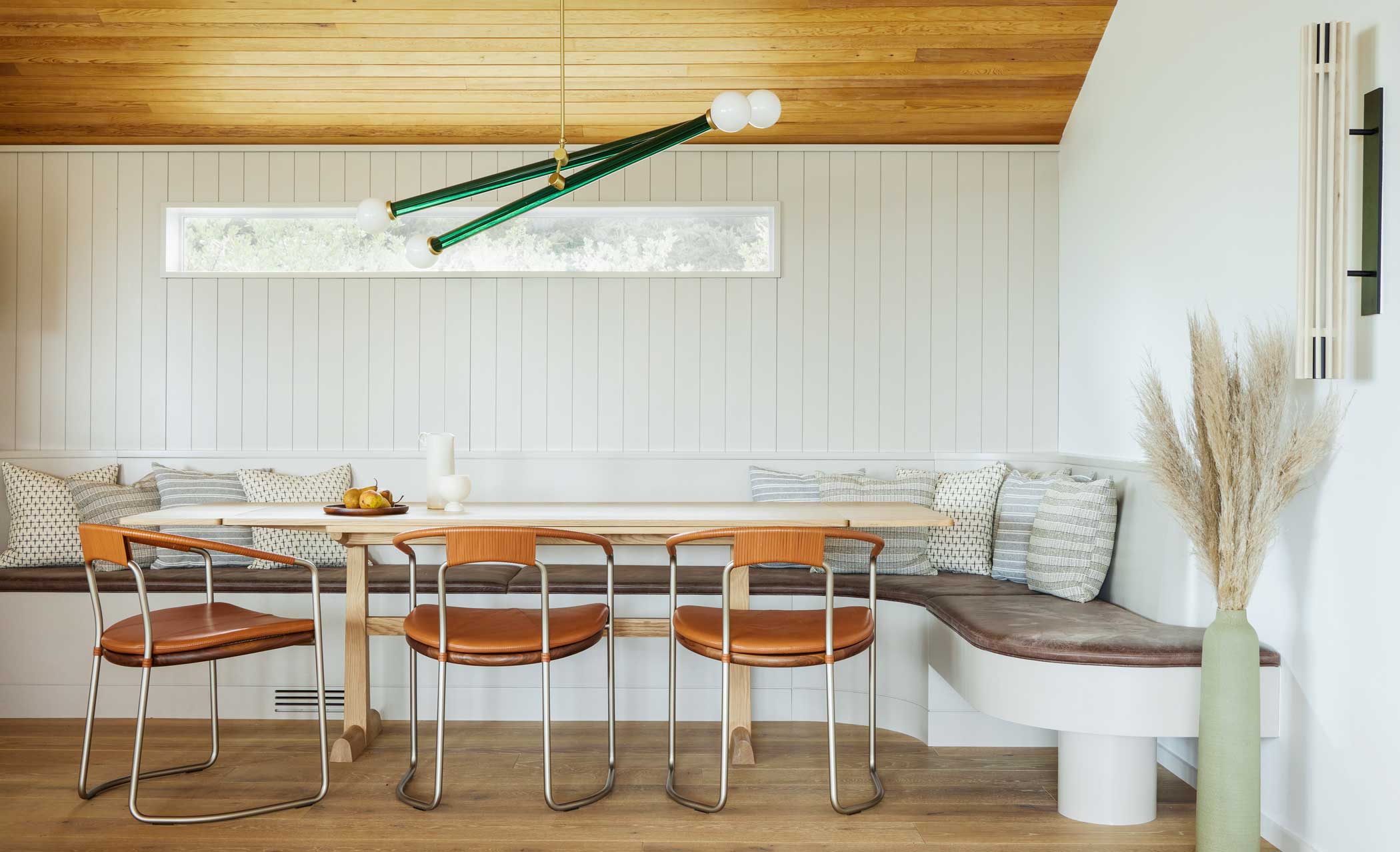
The last hang-out spot in the open plan space is around the dining table, cleverly outfitted with bespoke built in seating that has generous space for hosting dinner parties, or just taking a casual breakfast alone.
'The custom banquette seating creates a cozy place to hang out, have a meal solo or with others, work from home or play DJ,' Alissa says. 'Note the record station adjacent to this as well!'
"There's an undeniable connection to the ocean"
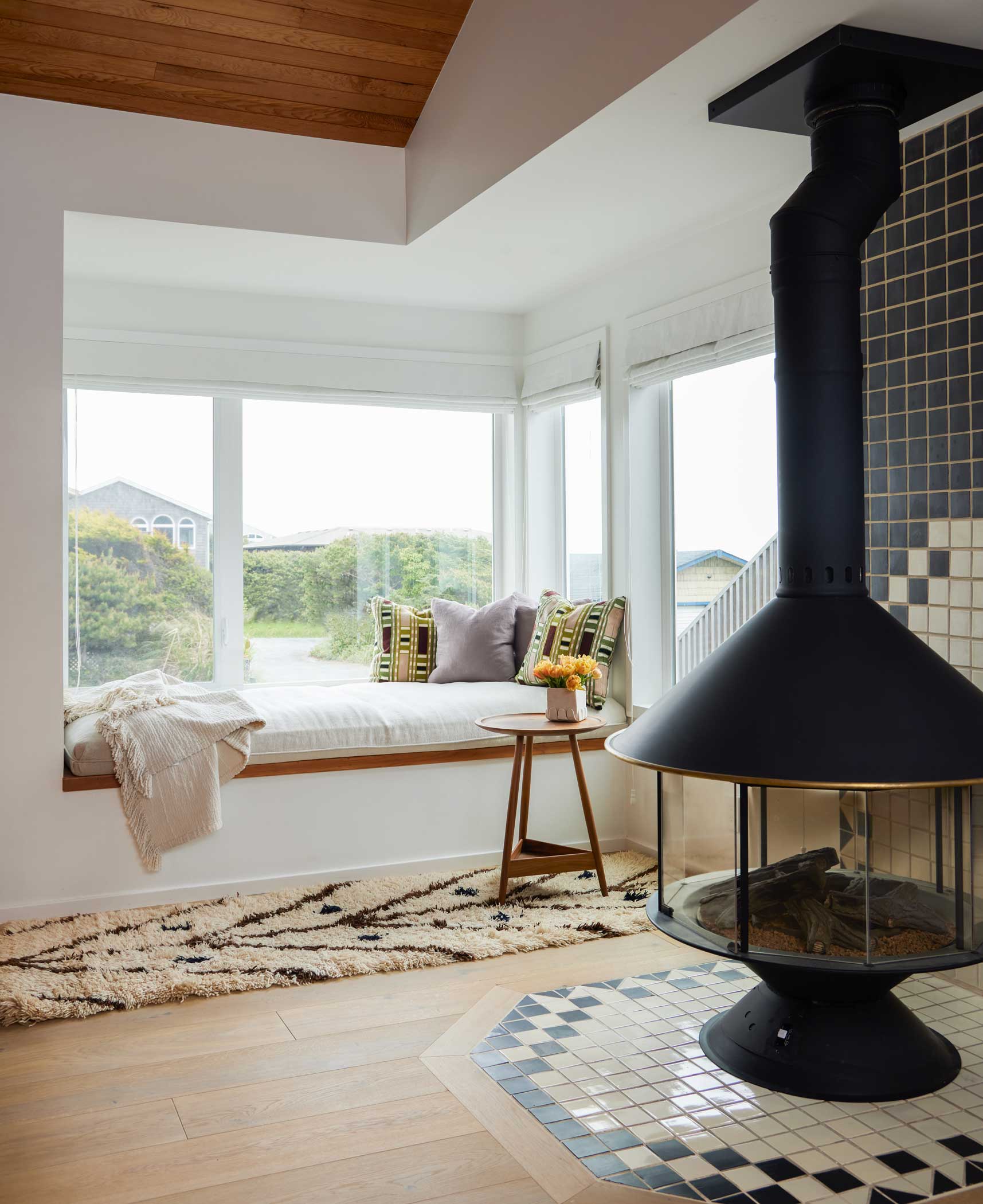
While you can easily get lost in the details of this house, and find reasons to stay inside, it's the coastal location that remains a focus for the design, and small areas are dedicated to fostering that connection.
This window seat, next to a freestanding fireplace, is the perfect place to soak in the atmosphere of the Oregon coast, even when it's cold outside. 'The tile was original to the home however we retired the original fireplace,' Alissa explains. 'The window seat was existing and we revamped it with updated upholstery.'
'We make sure to create niches to ponder in,' Alissa tells us. 'Places to meditate and take a moment are critical to keeping the mind balanced.'

Hugh is Livingetc.com’s editor. With 8 years in the interiors industry under his belt, he has the nose for what people want to know about re-decorating their homes. He prides himself as an expert trend forecaster, visiting design fairs, showrooms and keeping an eye out for emerging designers to hone his eye. He joined Livingetc back in 2022 as a content editor, as a long-time reader of the print magazine, before becoming its online editor. Hugh has previously spent time as an editor for a kitchen and bathroom magazine, and has written for “hands-on” home brands such as Homebuilding & Renovating and Grand Designs magazine, so his knowledge of what it takes to create a home goes beyond the surface, too. Though not a trained interior designer, Hugh has cut his design teeth by managing several major interior design projects to date, each for private clients. He's also a keen DIYer — he's done everything from laying his own patio and building an integrated cooker hood from scratch, to undertaking plenty of creative IKEA hacks to help achieve the luxurious look he loves in design, when his budget doesn't always stretch that far.
