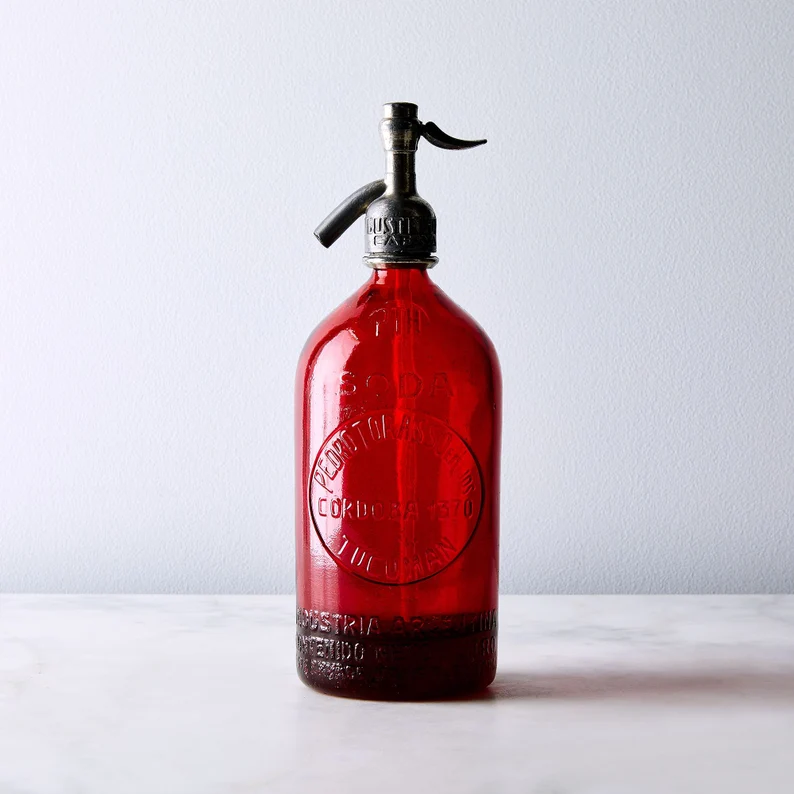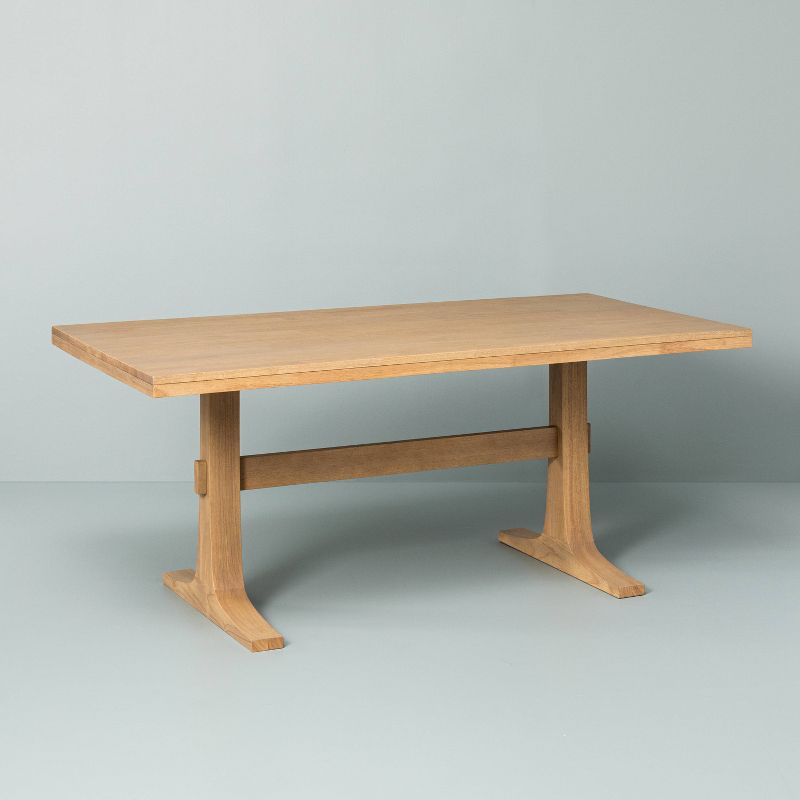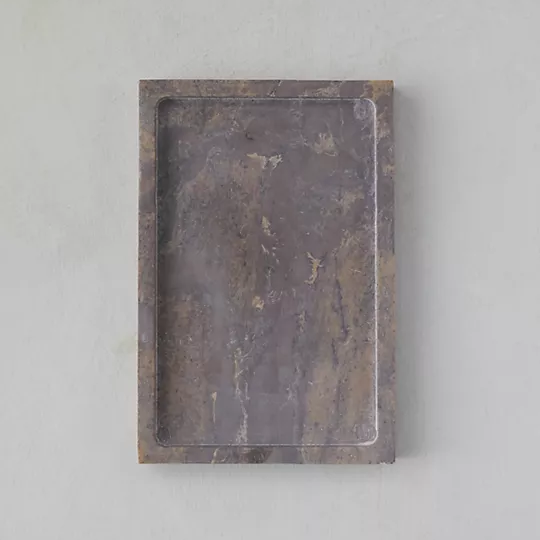Before and After — This Rustic Farmhouse Has Been Reimagined by a HGTV Star
With a focus on reclaimed materials and local buys, Farmhouse Fixer's Kristina Crestin and Jonathan Knight gave this family residence the down-home facelift it needed


Interior and architectural designer Kristina Crestin has had plenty of fabulous design opportunities in her life (her time on hit show Farmhouse Fixer among them), but she had never revamped a home on an operational farm — until now, that is. 'We were pretty excited to get this one,' she says of her latest farmhouse redesign, 'because it was a working farm and we don't have a lot of opportunities to work with a working farm.' Jonathan Knight, Kristina's counterpart and the show's host, 'was just so excited about all the tractors and the animals and the gardening.'
But of course, there is more pressure when you're revamping something that's 'part of someone's heritage,' she explains. You 'really want to nail it.' And in this case, the farm had been in the family for three generations, so 'I'd say the stress level is a little higher.'
The homeowners already had a 'basic set of floor plans with the layout that they wanted to achieve,' so it was a bit easier to get the ball rolling this time around. Eventually, the family plans to move to the other side of the house and lease the revamped portion as a wedding rental property. As Jonathan and Kristina developed their plans, they were consequently tasked with balancing the 'wear and tear' of a young family with the long-term viability of the space as a future rental and venue.
Crafting the Kitchen
The clients were big fans of local and reclaimed materials, which naturally became an integral part of the decorating process.
The kitchen is the perfect example of this. The family loved their original four-legged dining table, but the design wasn't quite right for the new space. Rather than throwing it out, Kristina made a few tweaks to turn it into a pedestal table that better served the room. She kept the family's original dining chairs, but sourced the granite countertops from New York. The updated flooring is all reclaimed white oak. And the moody blue cabinetry was inspired by and matched to the farm's blue barn doors, which Kristina also saw as a future branding choice for the rental property.



Crafting the living room
The living room was a bit harder. For starters, the space was smaller and more awkward. 'This is not where they chose [to spend] their budget,' Kristina said of the clients. When design talks began, she encouraged them to keep things 'light and bright for now because the room was already pretty petite in scale,' and 'a lot of this ended up being decorating [...] as opposed to interior architecture.'
The extent of the renovation was really just 'building a new wall and insulating it' ... although finding those exposed beams was quite the happy accident. Once demo was complete, Kristina saw that the old joists were in 'fantastic shape.' So 'we made the decision to go ahead and insulate for sound in between the joists and put some blue board between them' to add an open textured feel that wasn't too heavy. The result is a room that looks much warmer than it would have without that ceiling design.
The Livingetc newsletters are your inside source for what’s shaping interiors now - and what’s next. Discover trend forecasts, smart style ideas, and curated shopping inspiration that brings design to life. Subscribe today and stay ahead of the curve.
Otherwise, the star of the living room is the seltzer bottle wall, which was a 'complete surprise,' Kristina says. Eventually, this will be a space for the groom to get ready so the family wanted to build an 'Instagrammable moment' into the design. Inspired by her own collection, Kristina decided that a wall covered in reclaimed seltzer bottles could be the very thing the space was missing. She had to source 91 individual bottles, which 'turned out to be way more [difficult] than you think.'
But it came together perfectly. 'I love when I can meld really good interior architecture and get the bones of the renovation right and balance it with decorating skills.' she says. Add in the old New York theater seats, a cabinet from Vermont, and an old chalkboard Kristina had been saving, and she had herself a brand new space. The bottle wall even lights up for a subtle, functional glow.


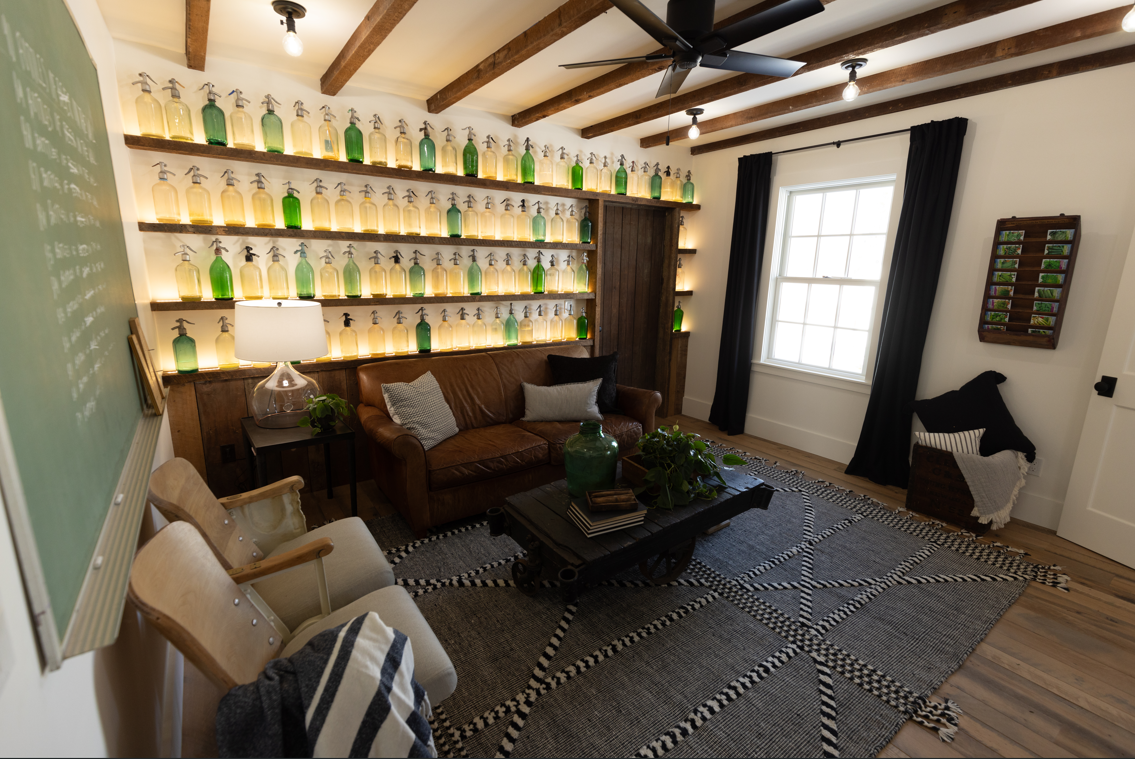
Finessing the bathroom
The family was very open to a moodier, slightly less practical design here because they have a full bathroom upstairs they could use if needed.
'I found the soapstone sink really early on,' Kristina tells me. 'The day I met [the family], before we even cast them in the show, I wandered the whole property and saw things and I photographed the upside-down back of the sink.' And when the time came, it seemed like a 'really good idea to use something from the property.'
'Seeing the family and meeting them, I didn't want this bathroom to be a cave, so we went dark in the shower and let that be [...] the moody, handsome moment.'
Regarding counter space, Kristina was conscious that her initial design didn't leave much space for a bar of soap or a vase full of flowers. So she sketched out a 'half wall' that could be used for art or mirrors or even storage.
'What's really interesting is this was one of our smaller projects and it doesn't feel so small once you kind of get into it,' Kristina says. 'I think there's so many layers and a richness design-wise.'

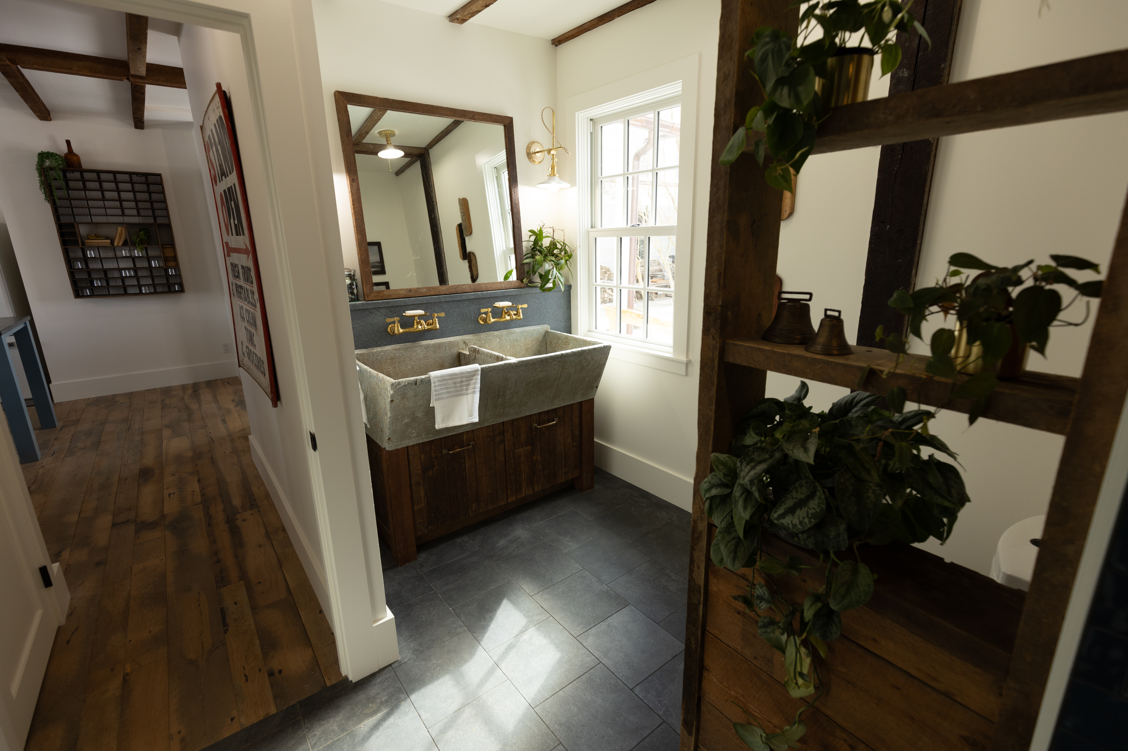

Want to watch this makeover unfold in real-time? A new episode of Farmhouse Fixer airs tonight on HGTV at 9pm ET.
Get the look

Brigid Kennedy is a freelance writer and former style editor for Livingetc.com, where she scoured the internet for the best and most stylish deals on home decor and more. She also served as the website's in-house sofa expert, completely revamping and reworking Livingetc's expansive sofa buying guide by interviewing a total of 17 interior designers and sofa experts at top brands like Article and Benchmade Modern; sitting on upwards of 50 sofas across both Pittsburgh and New York City; extensively polling her friends and family for their own sofa-buying anecdotes and product recommendations; and traveling to Dallas, Texas, to tour the floor of a couch factory. In total, she estimates she has spent 40+ hours (and counting!) reading, writing, and talking about couches with accredited sofa connoisseurs o then pass that knowledge on to you. She describes her personal design style as colorful and clean, and in her free time enjoys reading, watching movies, and curating impossibly niche playlists on Spotify. She recently relocated from Manhattan to Pittsburgh, Pennsylvania, where she's decorating and DIYing a new home downtown.
