See inside a striking converted barn that dates back to 1700s
The converted barn retained original vaulted brick ceilings and supporting columns, but has been modernised with contrasting materials such iron, glass and raw cement, with poured floors throughout.

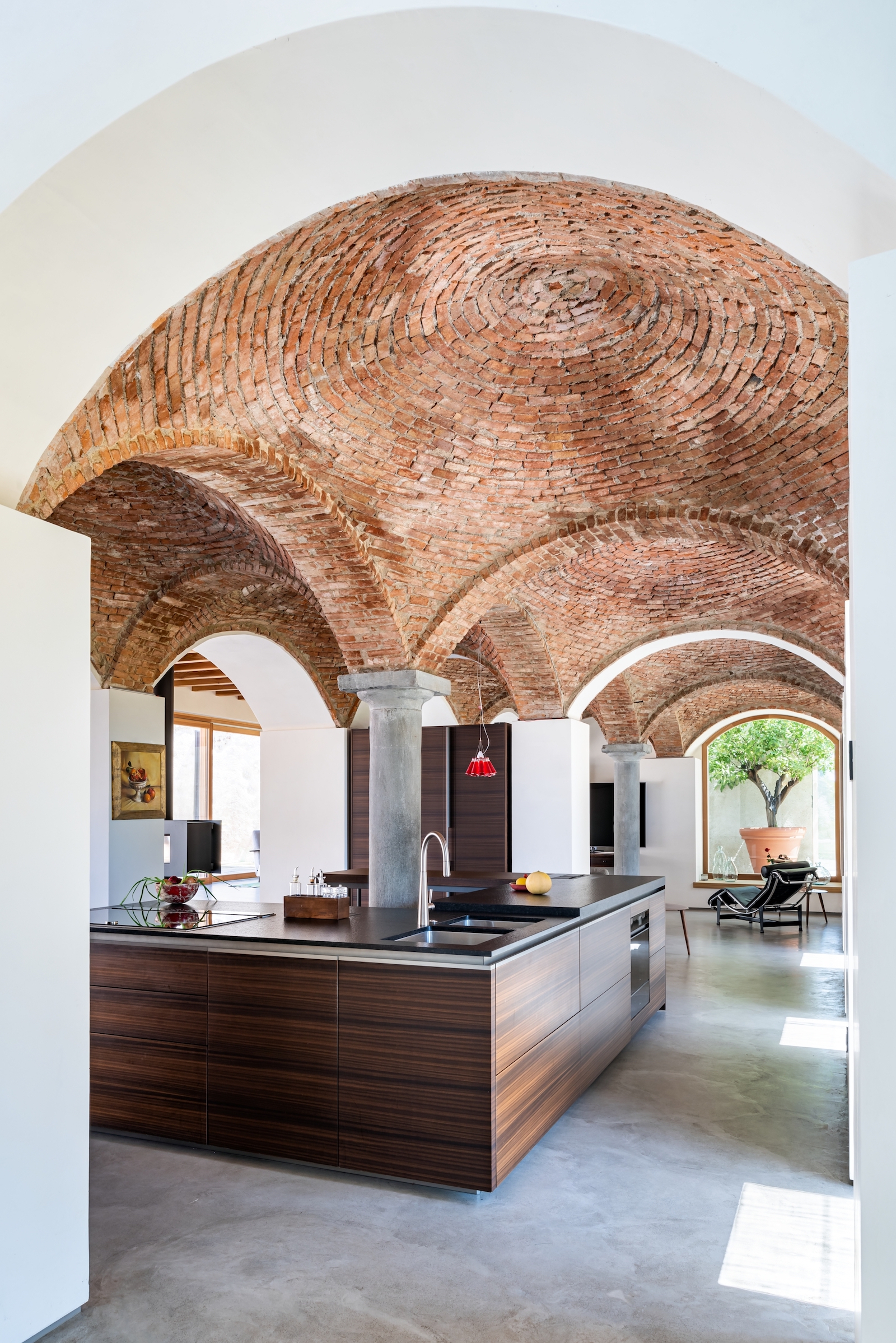
The Livingetc newsletters are your inside source for what’s shaping interiors now - and what’s next. Discover trend forecasts, smart style ideas, and curated shopping inspiration that brings design to life. Subscribe today and stay ahead of the curve.
You are now subscribed
Your newsletter sign-up was successful
The Property
This striking converted barn is nestled in the green countryside of Bergamo, Lombardy, far from the noise of the city.
Dating back to the 1700s, the barn – once used for hay and livestock – has been restored and modernised. Combining restored vaulted ceilings, columns and brickwork with glass, iron, raw concrete and modern poured floors, the property is now a striking modern home.
The barn has been restored by architect Edoardo Milesi, founder of the Archos studio in Bergamo.
The project is named Cascina Nuova, Cascina referring to a type of rural building traditional of the Lombardy area.
The home spans 500 square meters of interior space (5,382 square feet), and comprises a large living area, open plan kitchen and adjacent dining area on the ground floor, with three ensuite bedrooms upstairs.
This converted barn highlights the original beauty of the historical structure, dramatising the original details by contrasting them with modern design. It's the ultimate restoration of a traditional rural barn and farmhouse.
Entrance
The home features a dramatic triple height entrance, flooded with natural light. Statement 'PostKrisi' pendant lights by Catellani & Smith drop down from the ceiling at different heights, playing with the scale of this open space.
The Livingetc newsletters are your inside source for what’s shaping interiors now - and what’s next. Discover trend forecasts, smart style ideas, and curated shopping inspiration that brings design to life. Subscribe today and stay ahead of the curve.
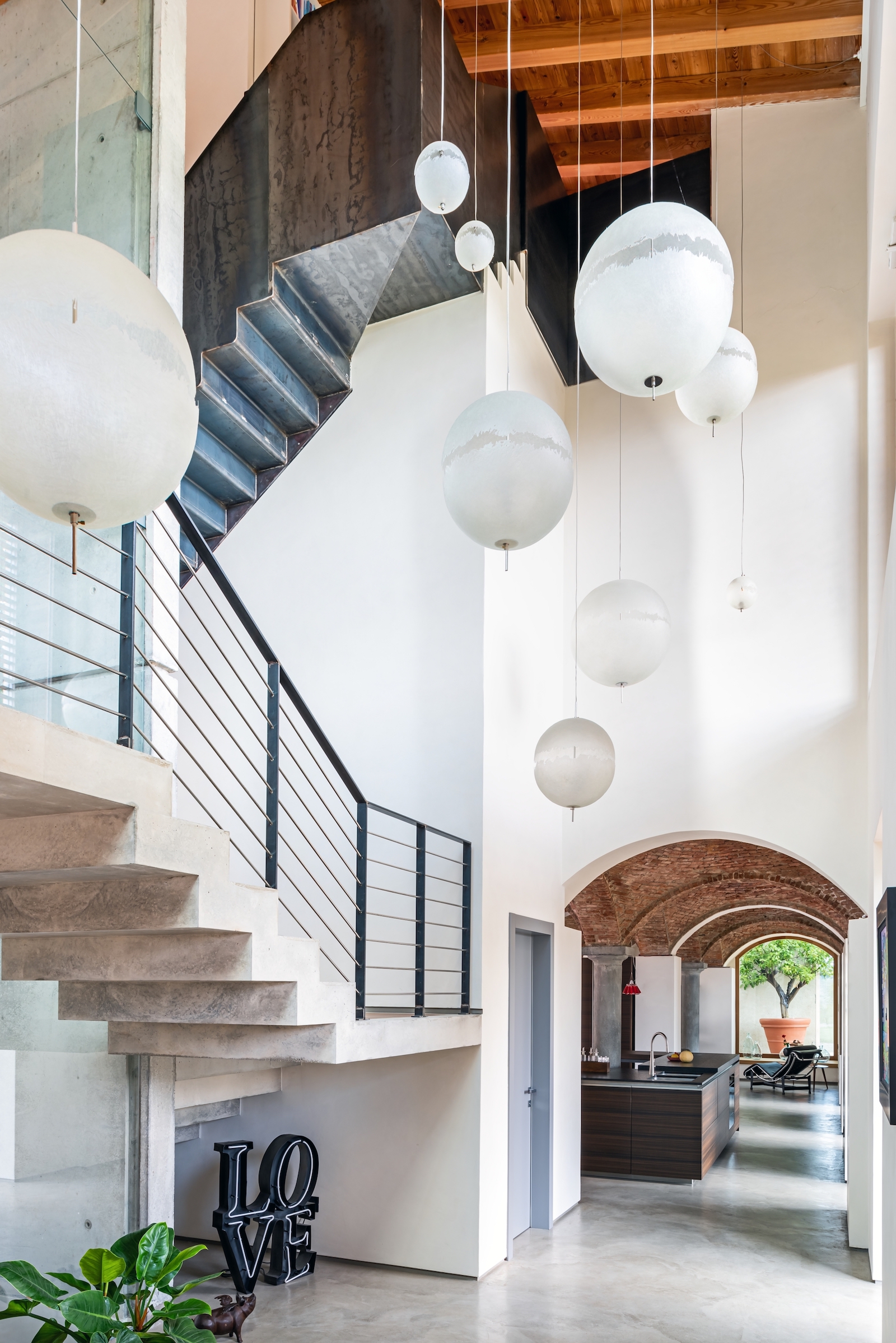
The dramatic custom-made composition is suspended from the wood ceiling beams, dominating the entrance of the home.
The lighting feature is even visible from outside, through the tall, wide windows.
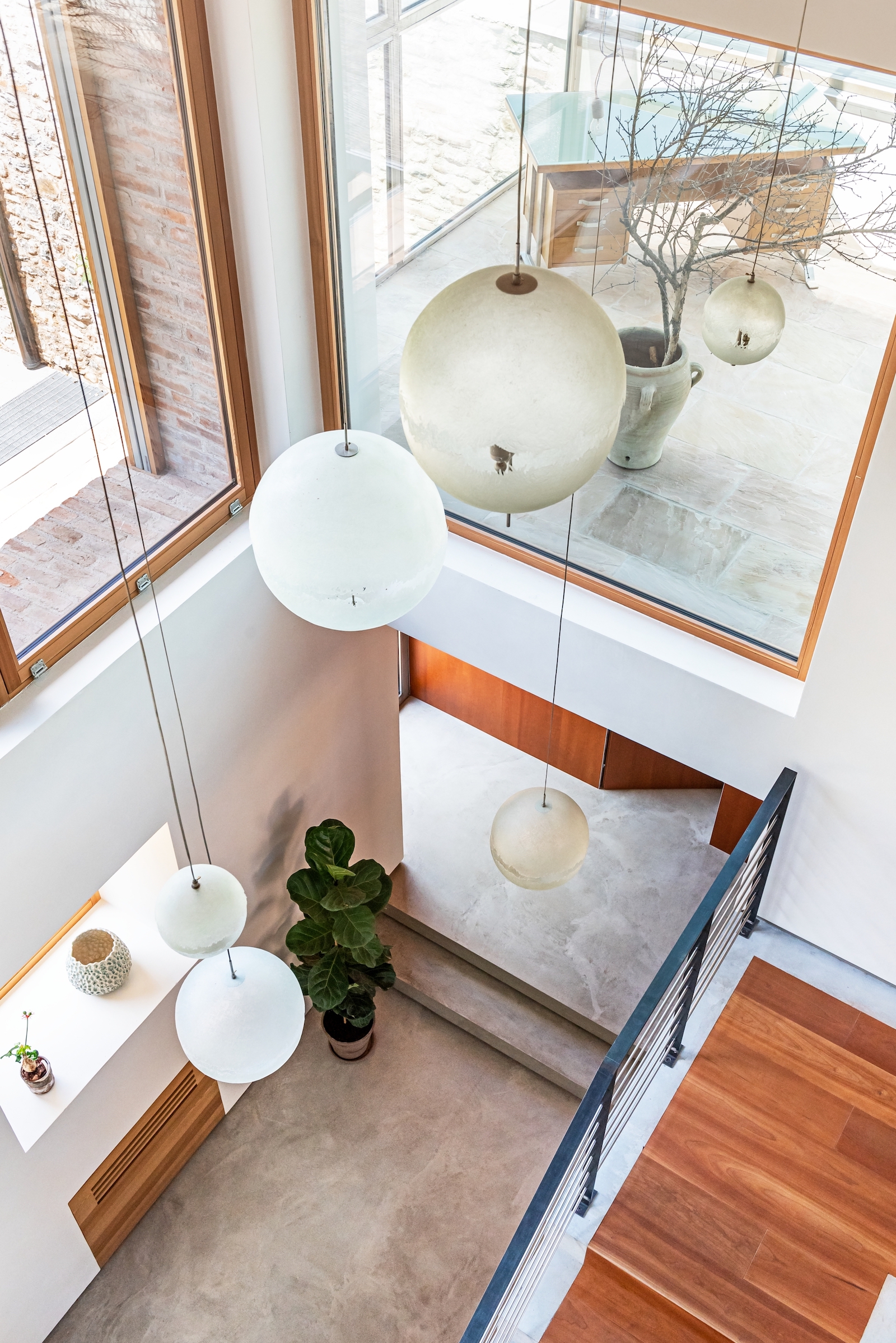
The lights have been created in different sizes and installed at different heights, adding a sense of movement to the space that leads to the rest of the home.
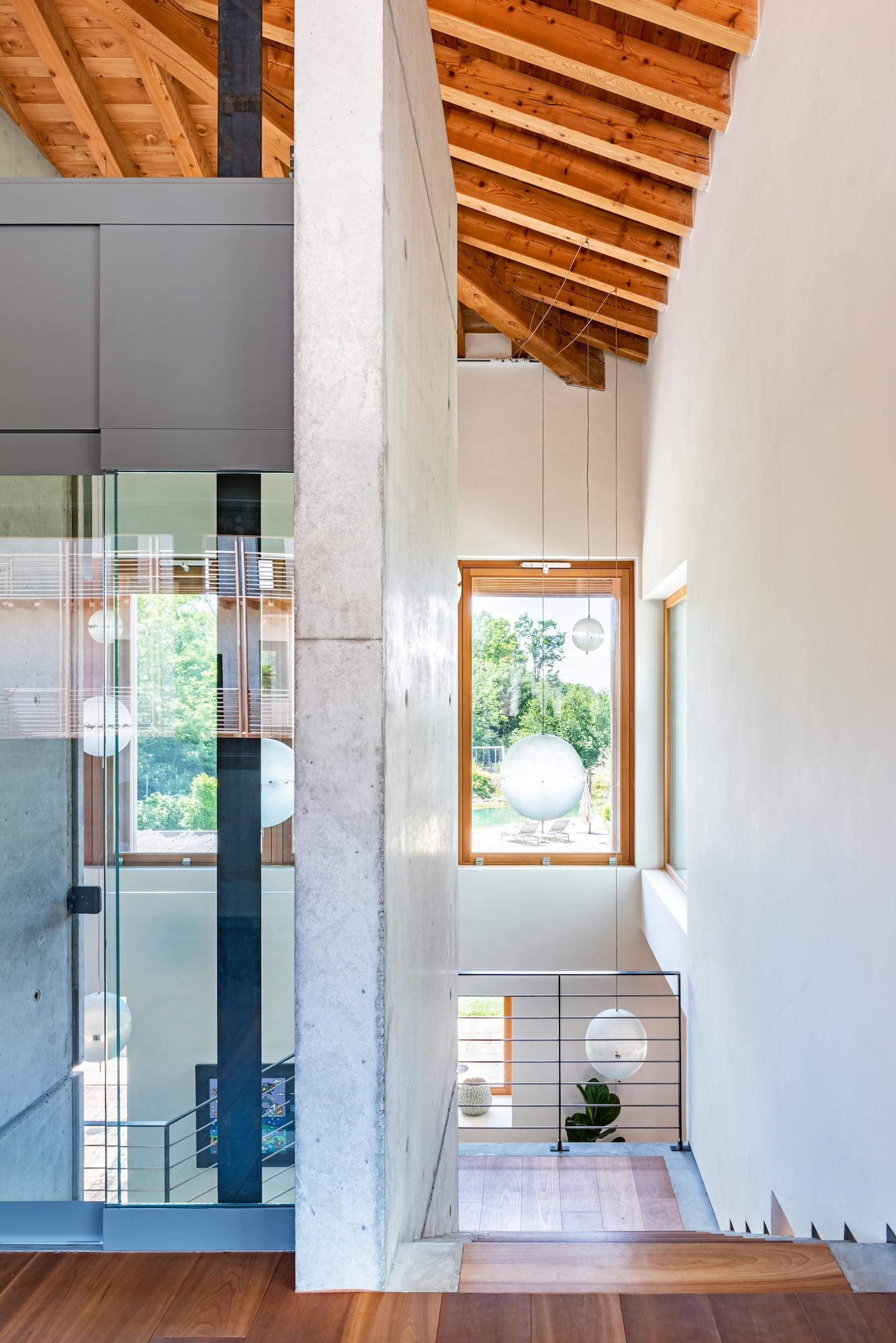
Meanwhile a modern staircase climbs up to the first floor, with wooden floorboards placed into the concrete.
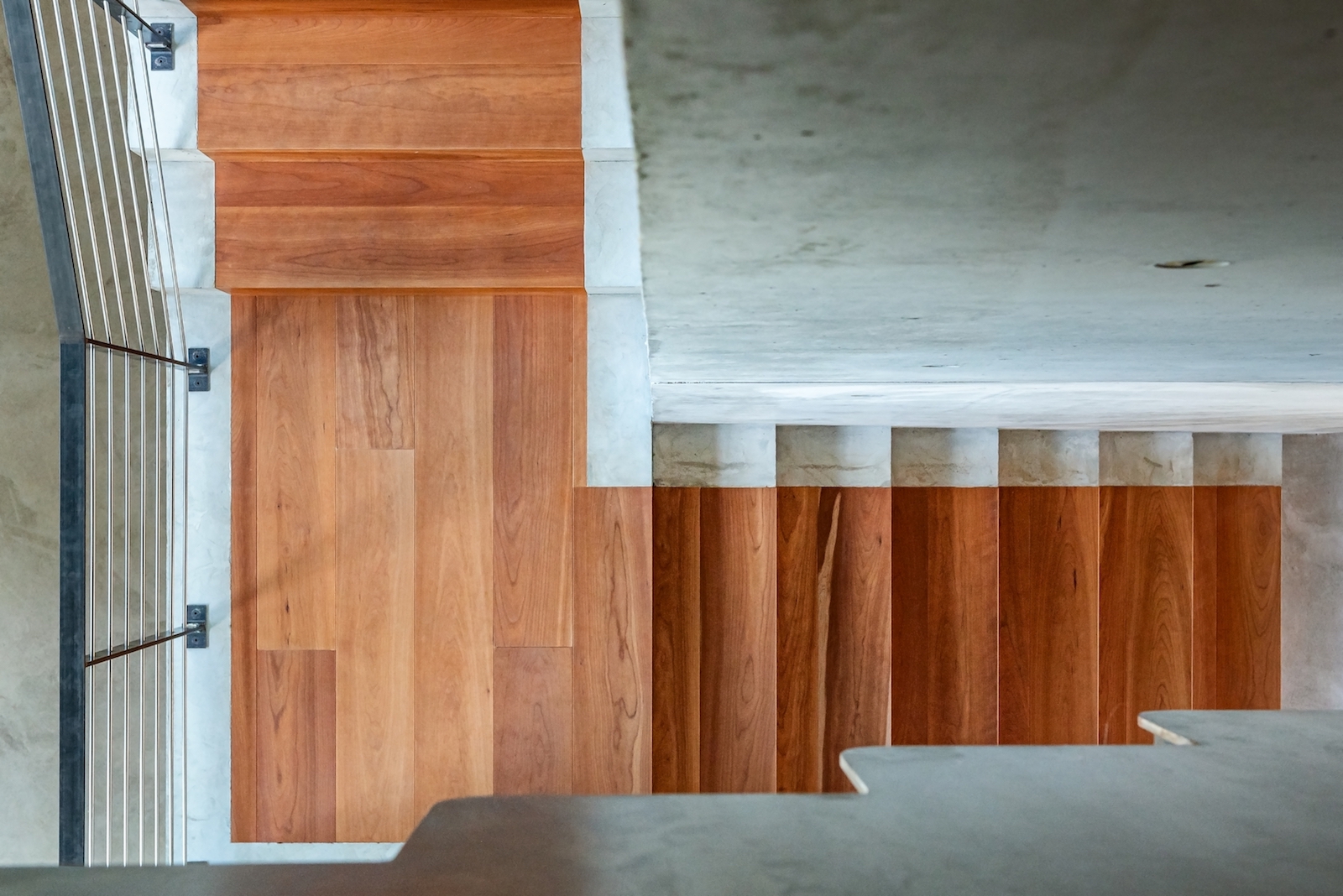
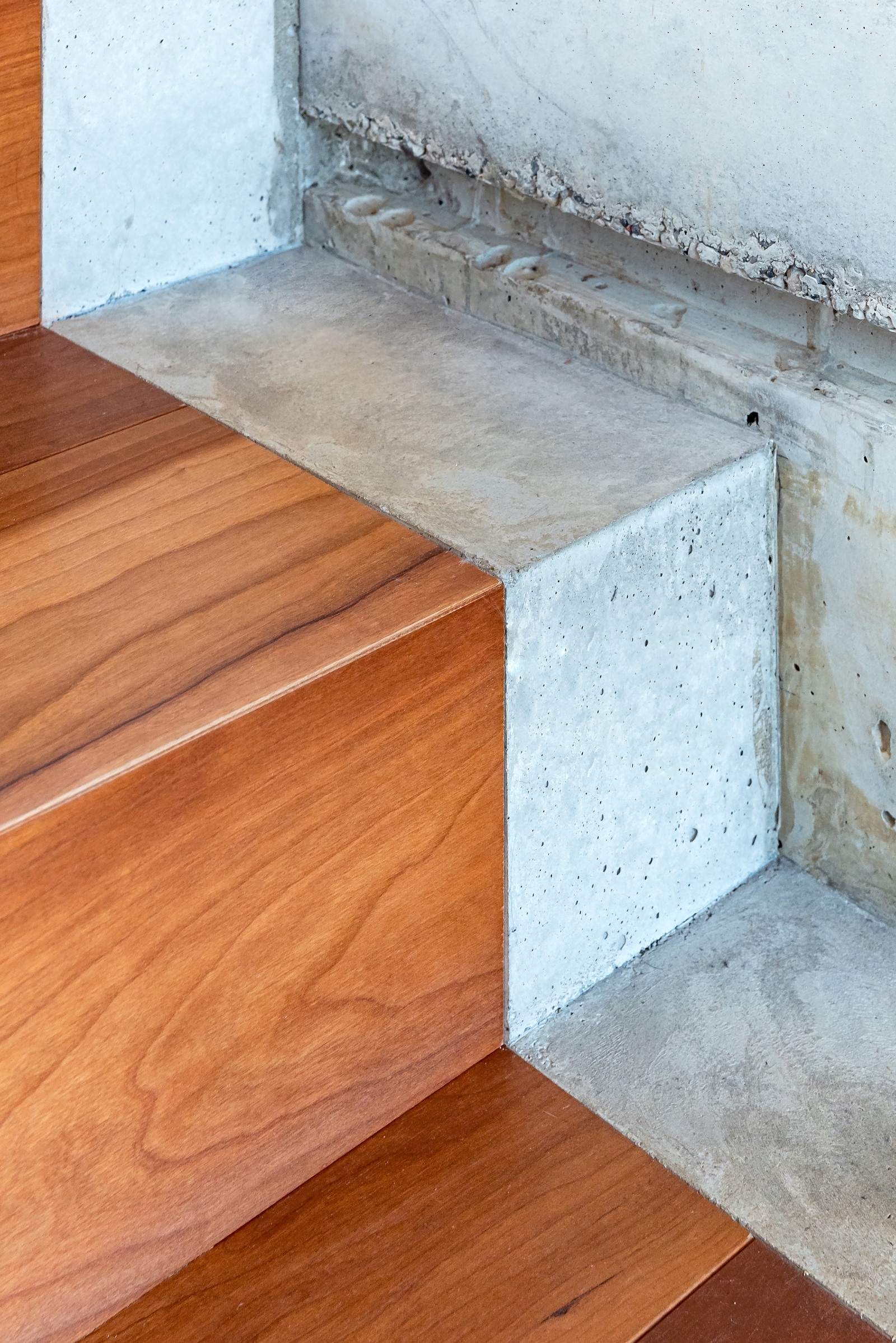
See Also: See a rustic holiday villa with a strikingly contemporary interior
Kitchen
The original features from the farmhouse and barn were restored and preserved, including vaulted ceilings, the columns that support them, the oversized and uneven internal heights, and the grain of the brick walls.

Modern materials, fittings, lighting and architectural features were added to provide a dramatic contrast between the old and the new.
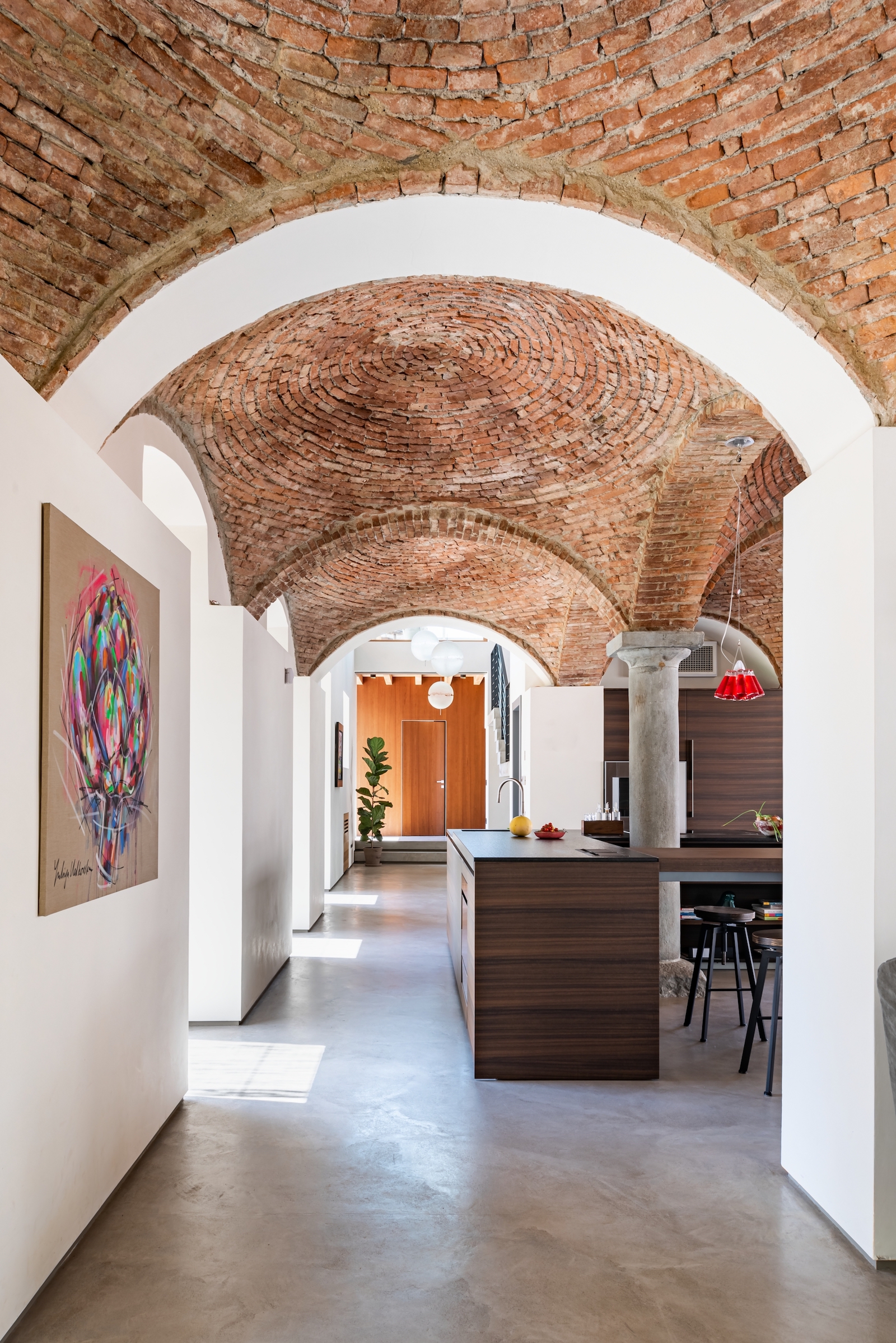
The most frequently used materials in this project are exposed bricks and wood exposed to natural oxidation; iron, glass and raw cement were used to contrast and modernise.
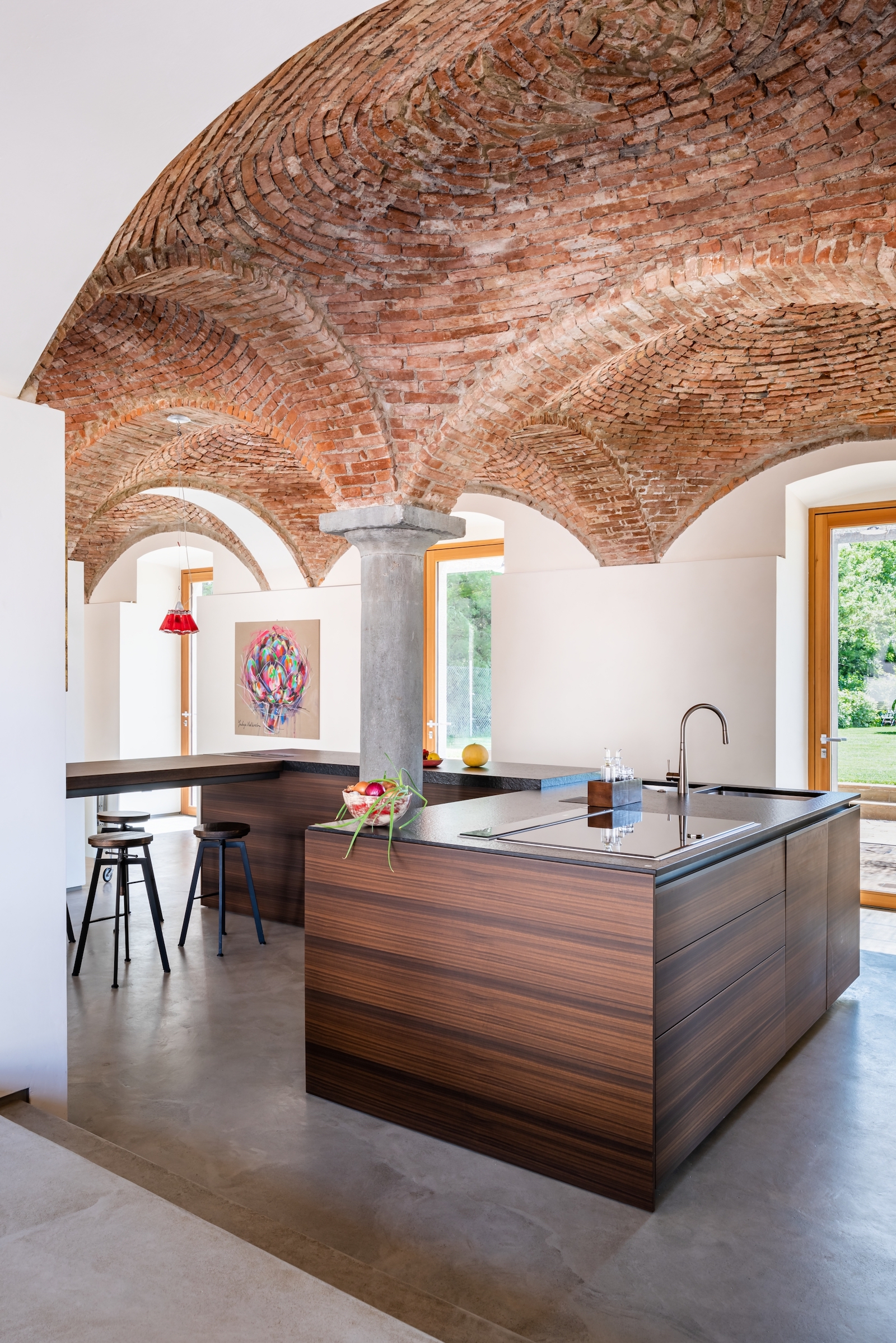
Architect Milesi sought to conserve some of the original architectural features and materials, while reinterpreting some of the less important features in a more current style.
Glass and steel, for example, interact with the exposed bricks of the vaulted ceilings and with the external wood, which has been left to oxidise naturally.
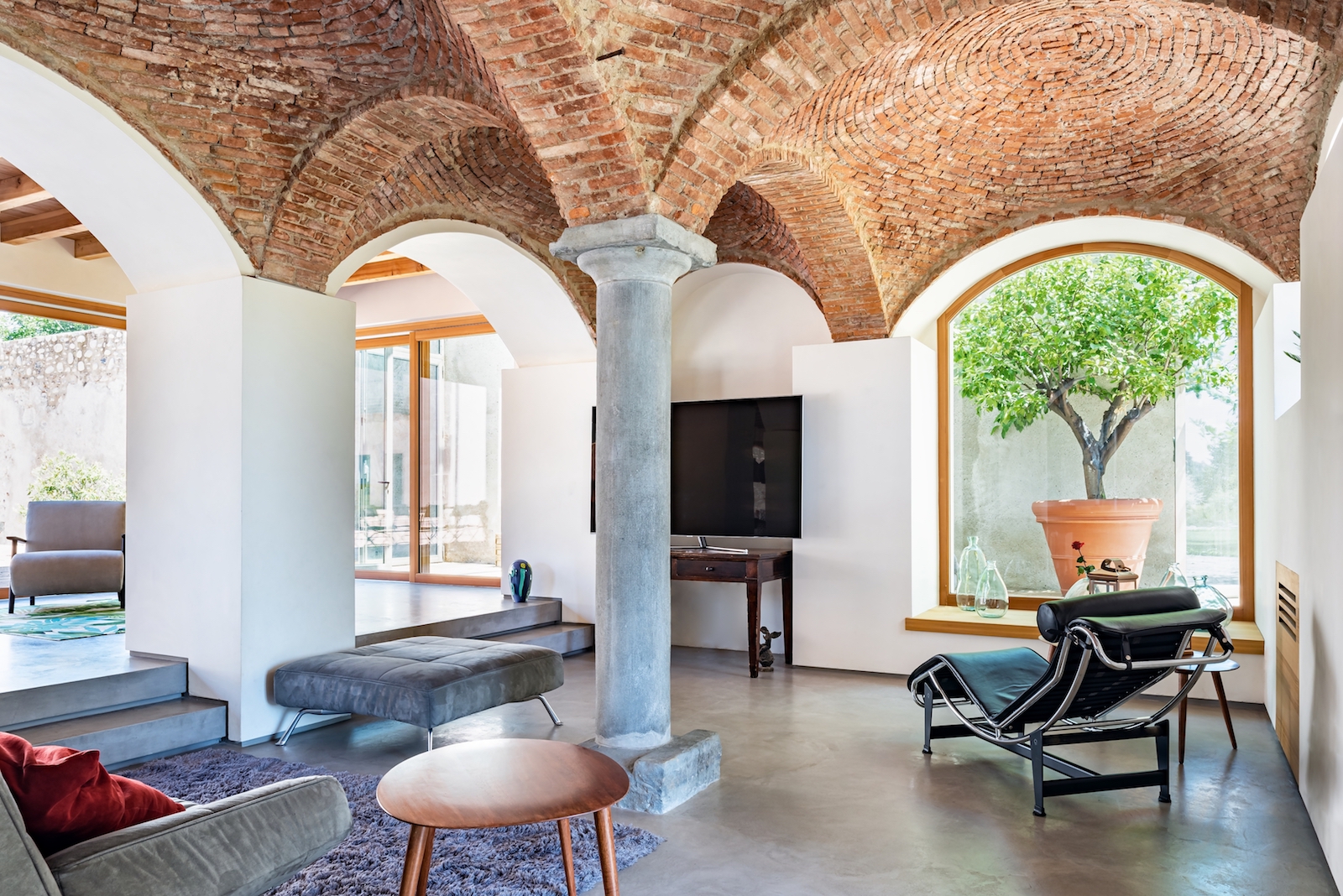
The original details, including these curved arches and brick ceiling detail are typical of the farmhouses in this area – but when showcased in this way in a more residential setting, they create a striking home feature.
A change in height zones the separate kitchen and dining area, while keeping an open floor plan and flow of movement and daylight.
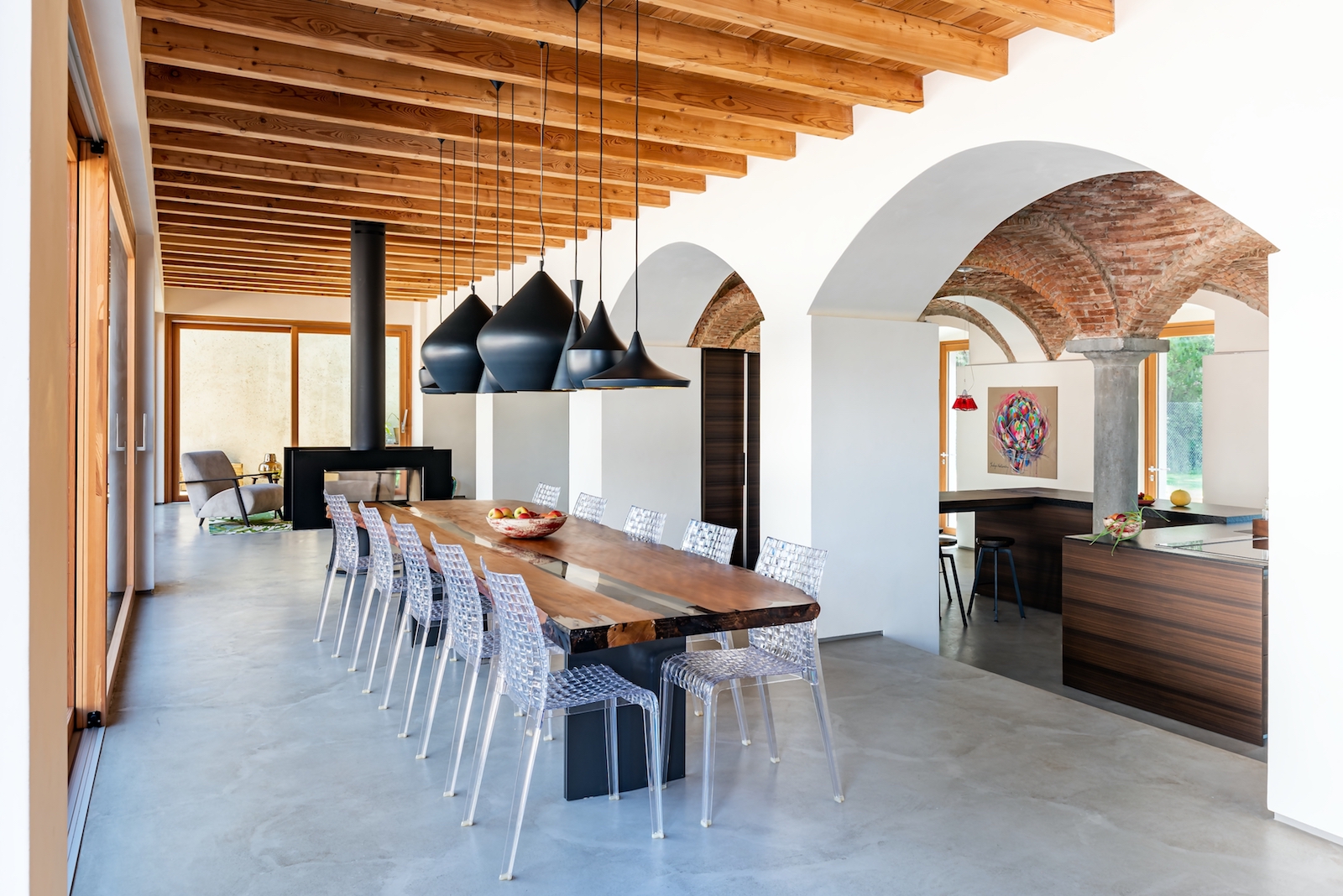
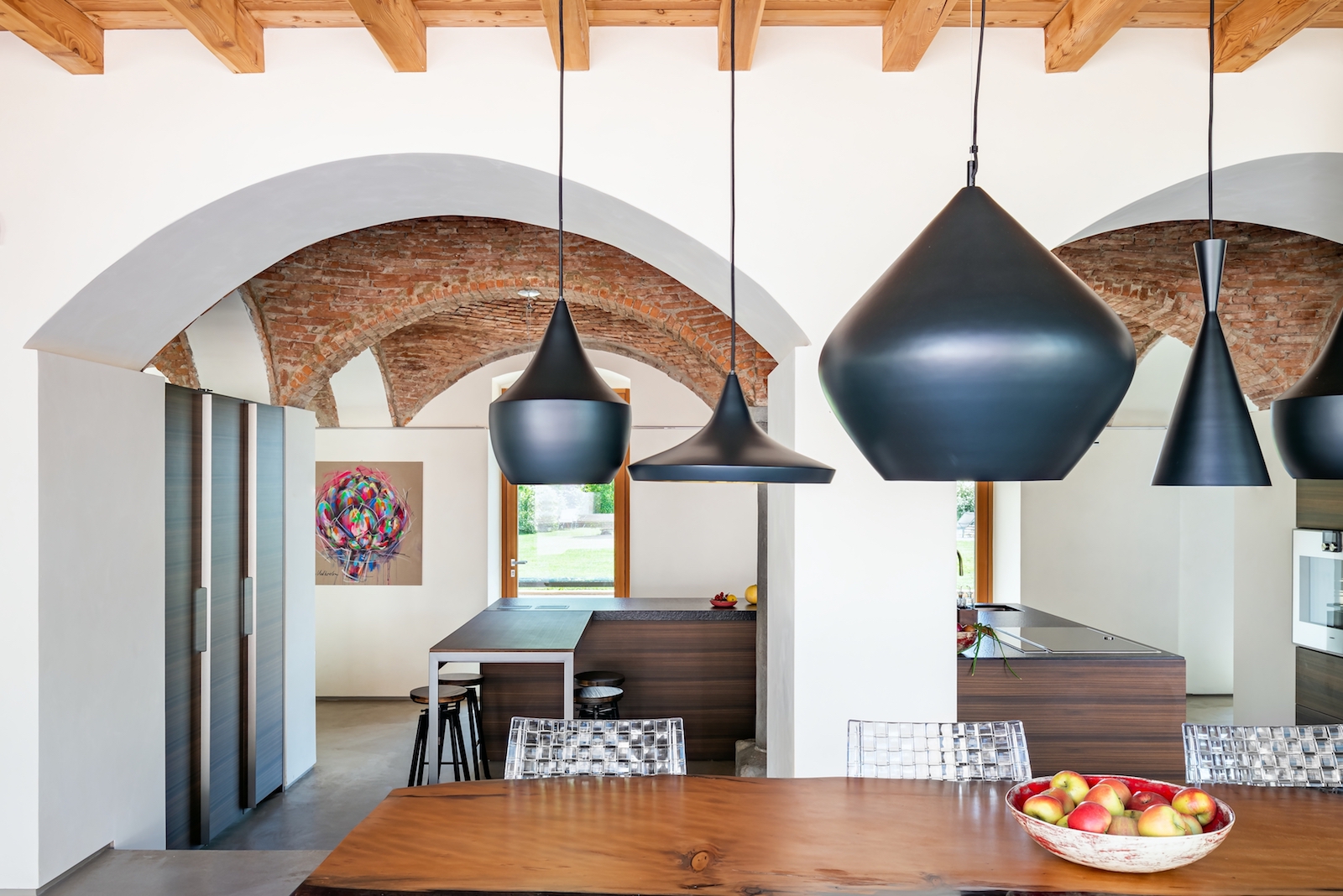
It's a stunning, light-filled, open space.
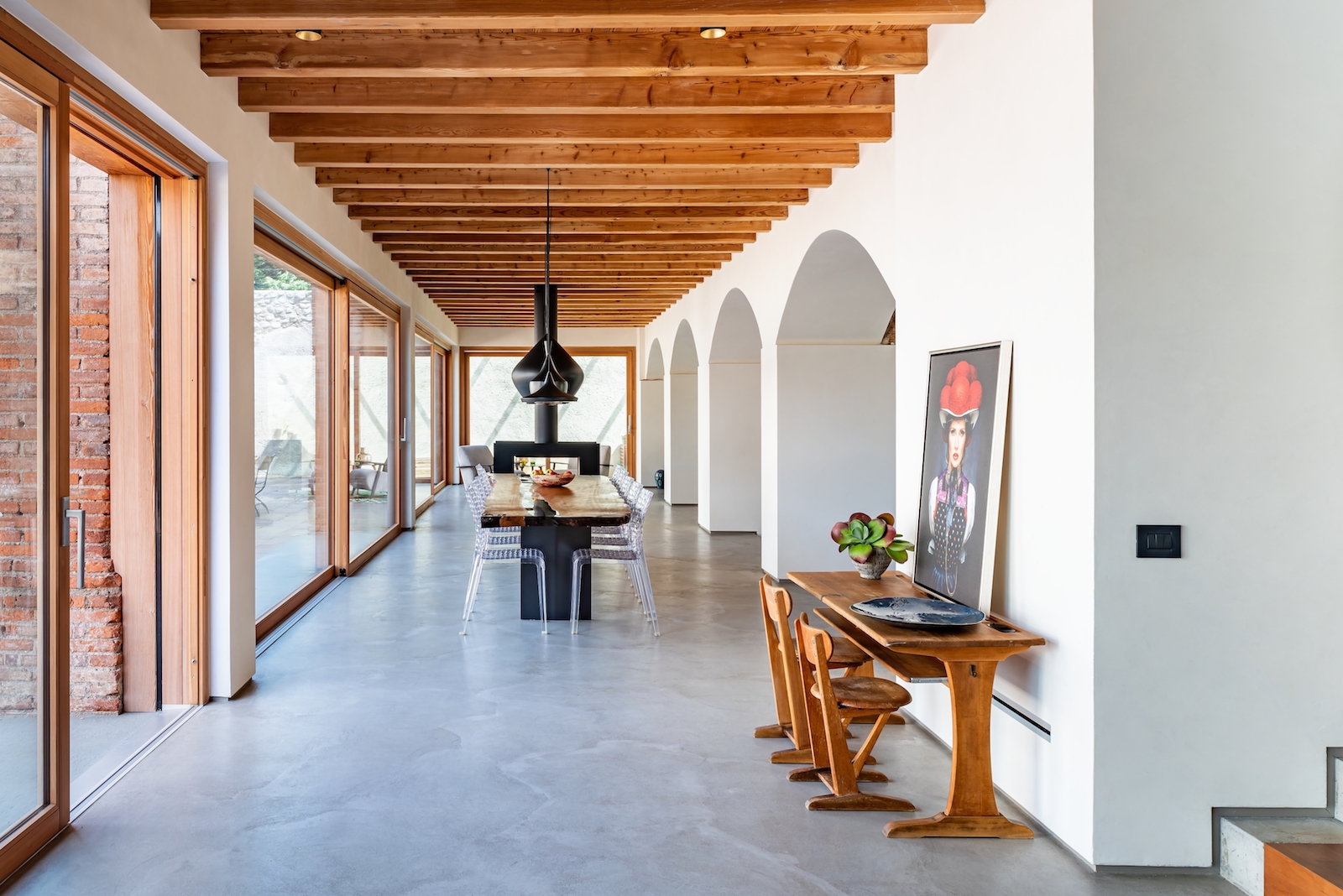
A second staircase leads up from next to the dining area. The wooden treads break up the raw concrete and add warmth, complementing the wood ceilings and creating a balance.
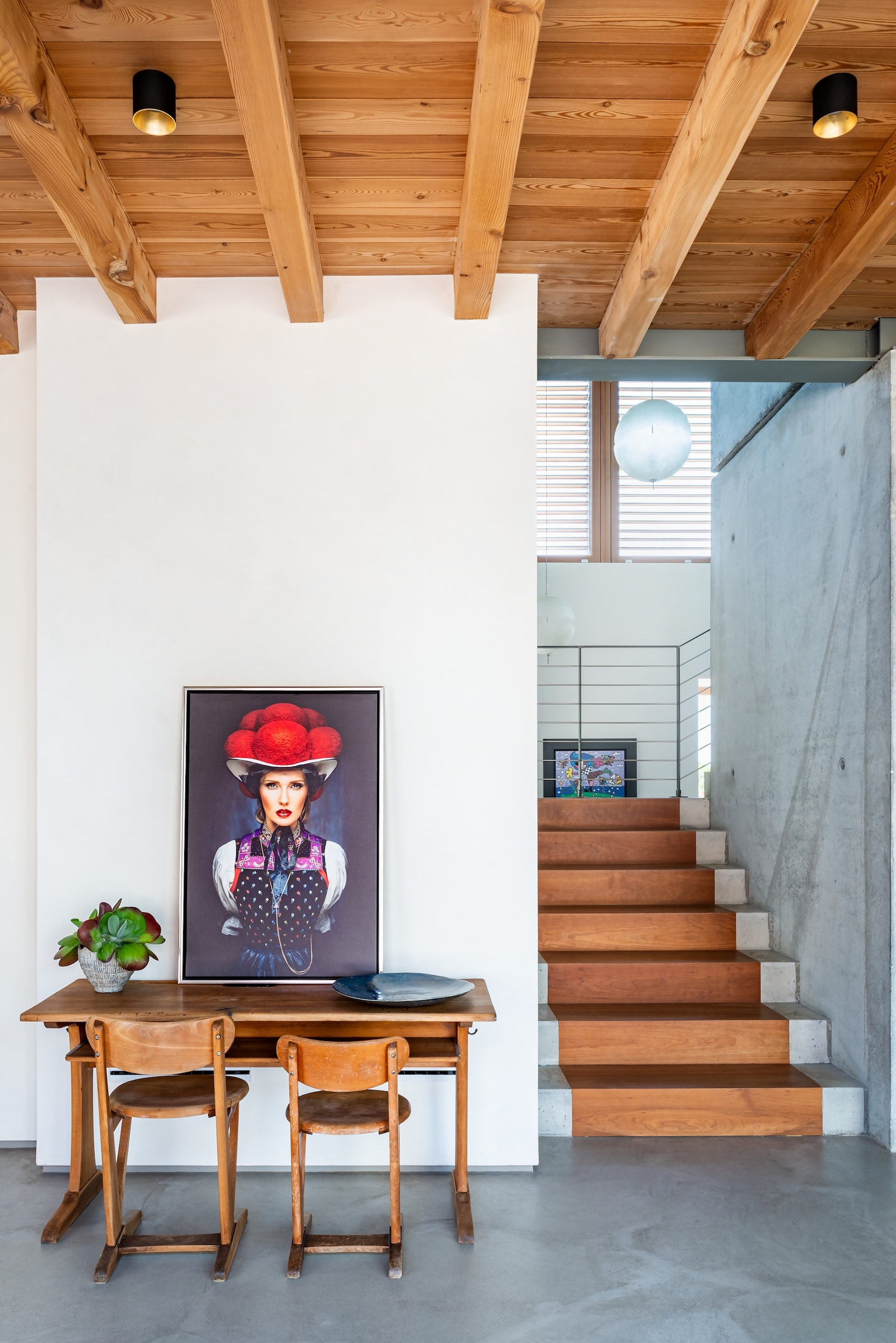
See Also: Explore a stunning modern rustic holiday home in Girona
First floor
Up here, wood flooring flows from the landing down a corridor that leads to the three ensuite bedrooms.
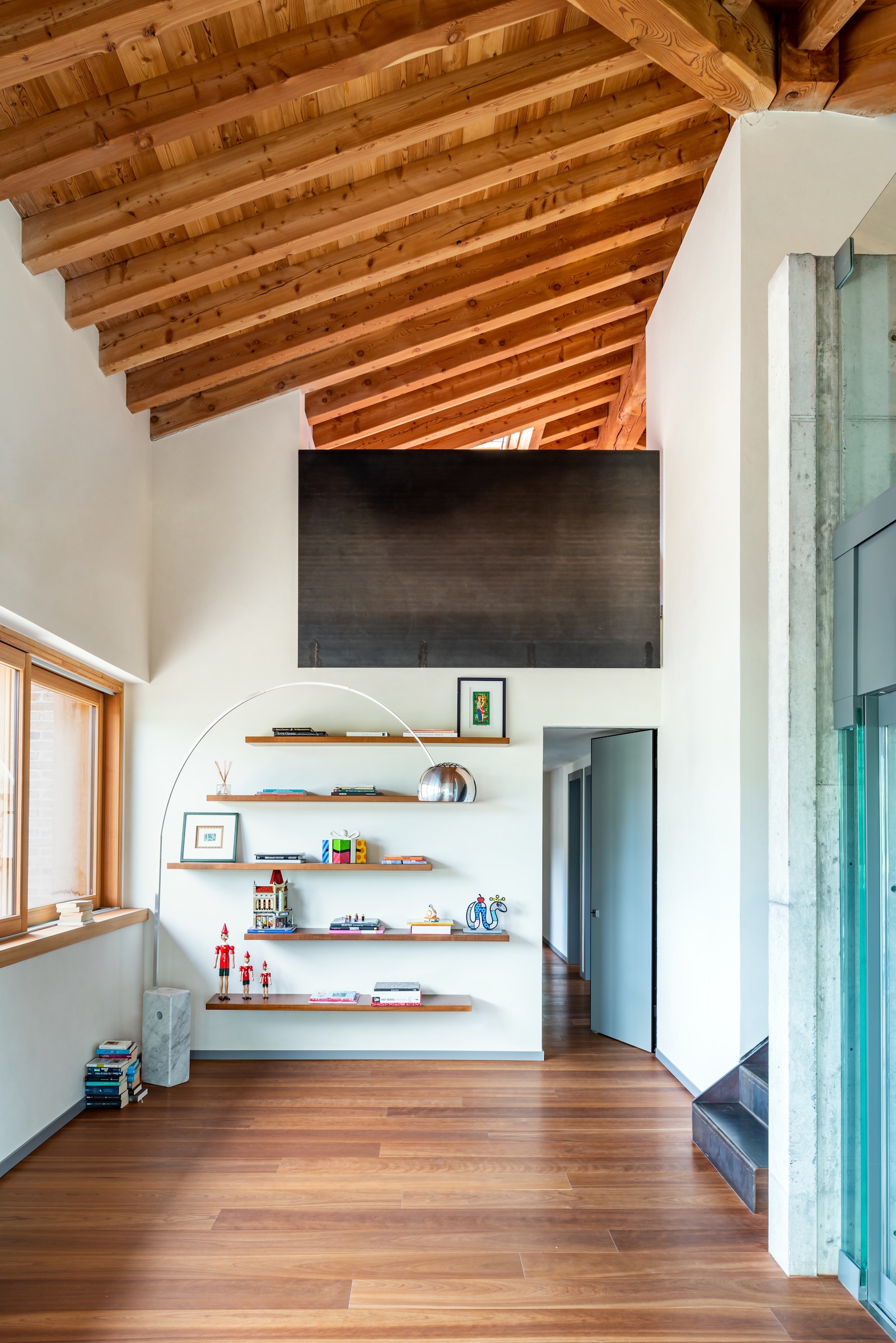
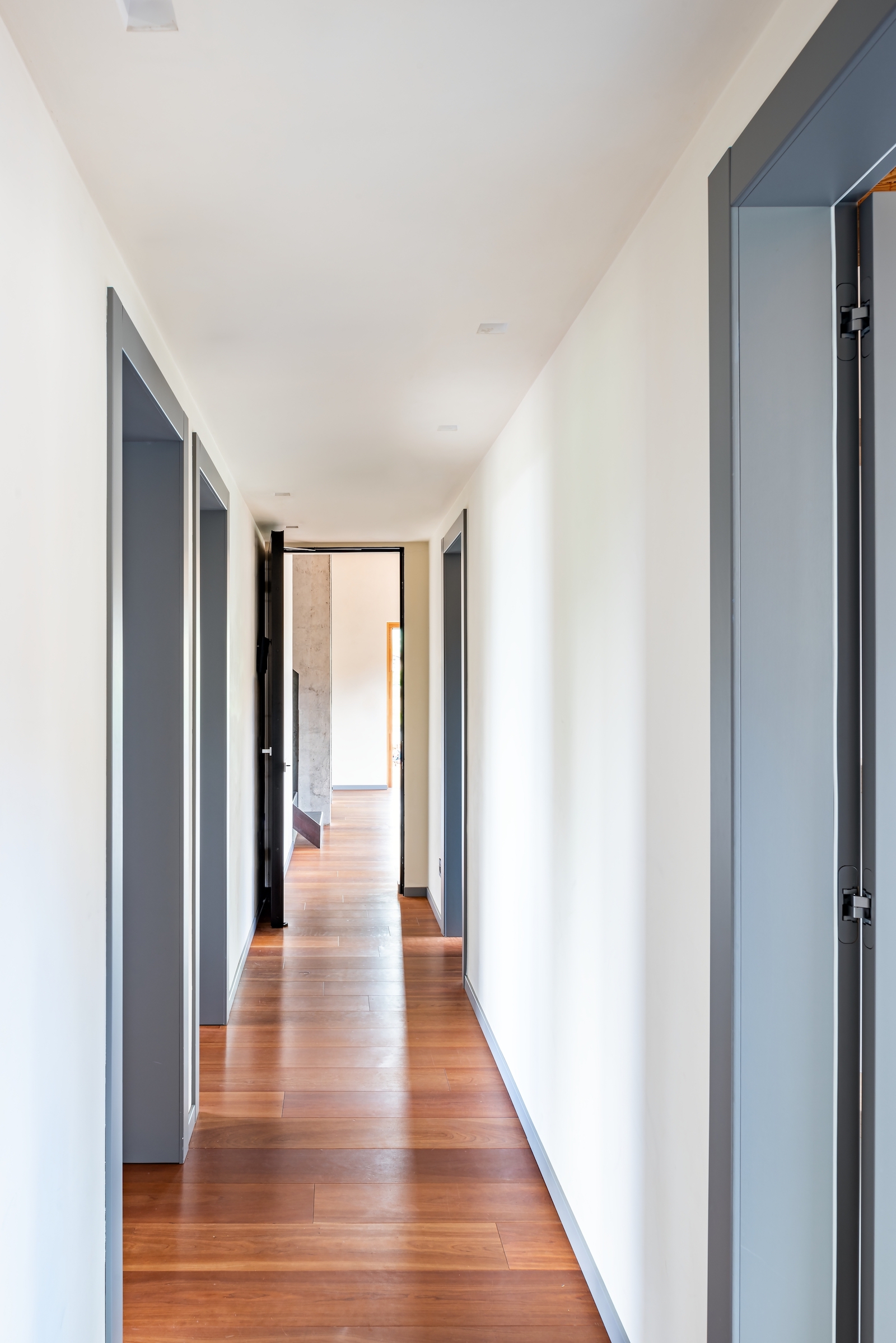
Steps continue up to the master suite.
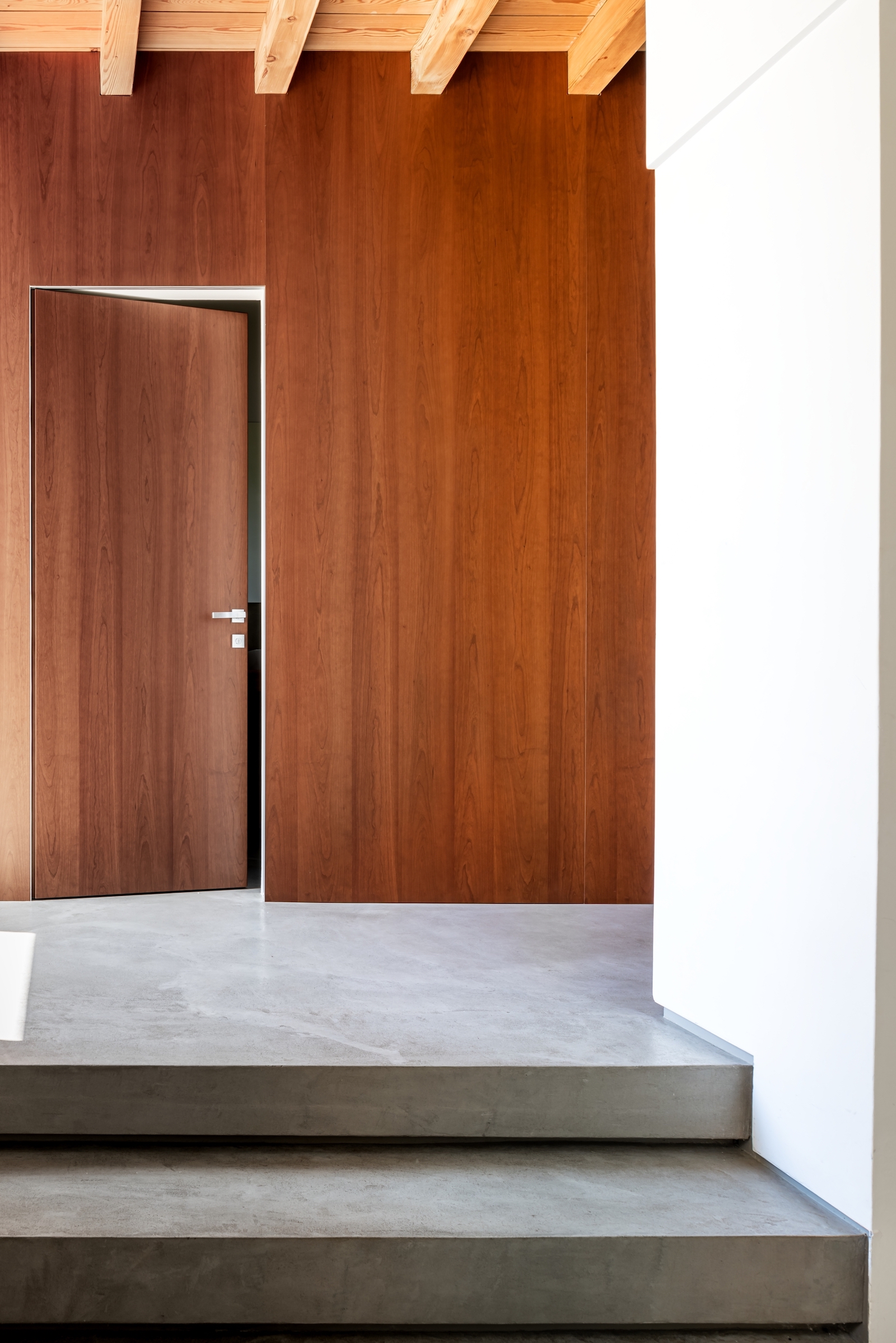
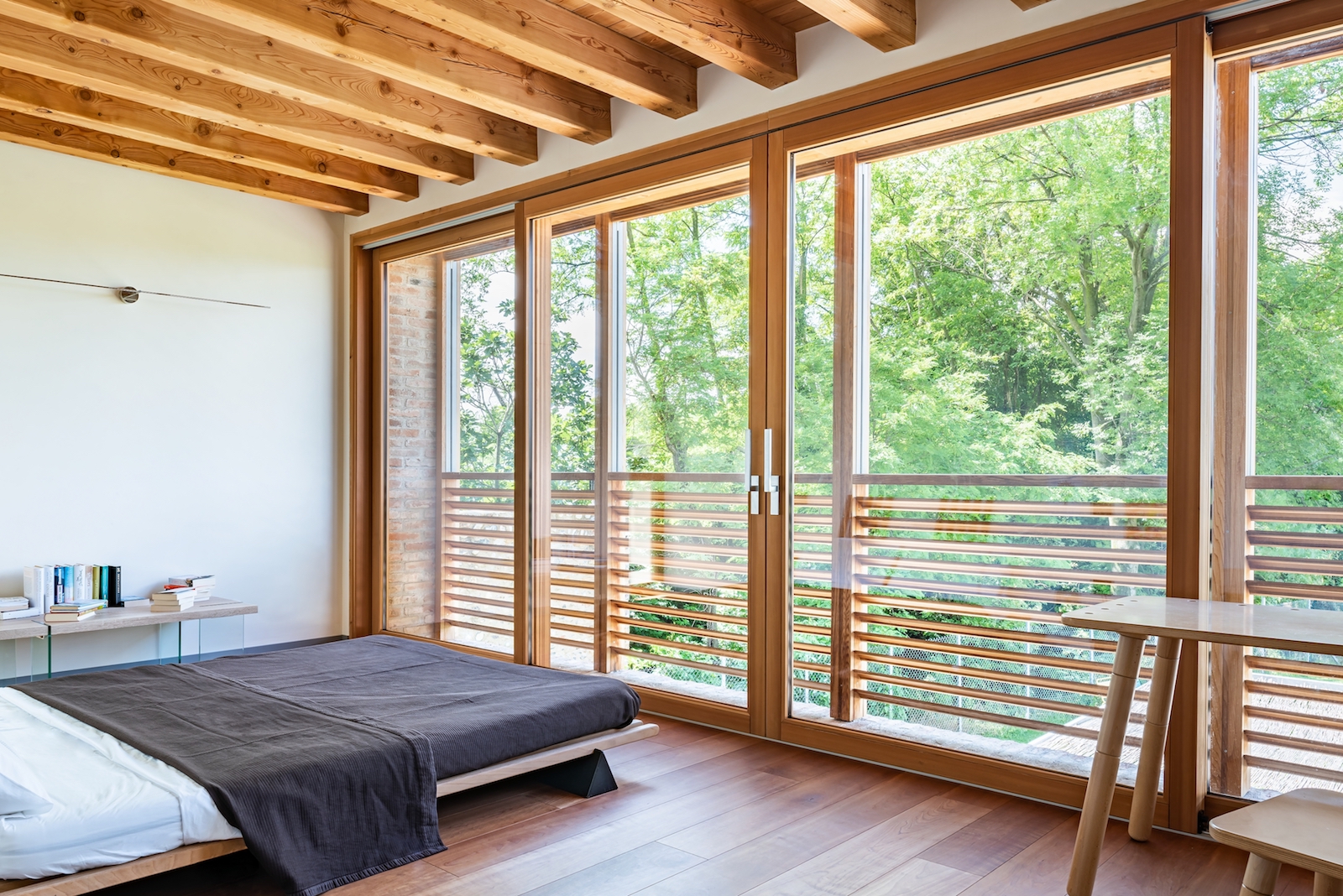
Each of the bathrooms incorporates the same materials and colour palette as the rest of the home – predominantly wood and concrete.
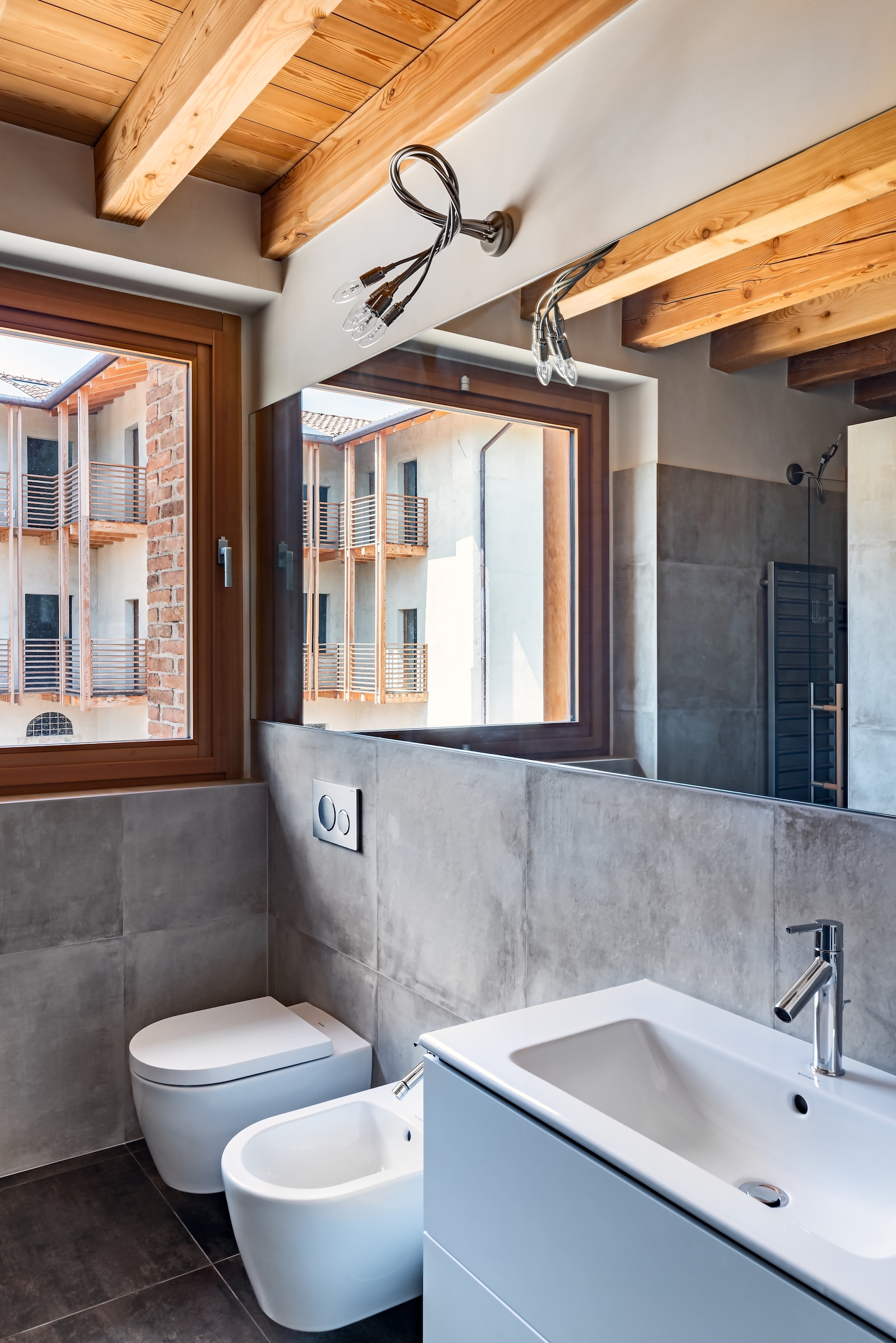
See Also: This rustic chateau hides chic, contemporary interiors and an impressive Yves Klein collection
Greenhouse
A greenhouse extension was bolted on to the side of the converted barn for insulation.
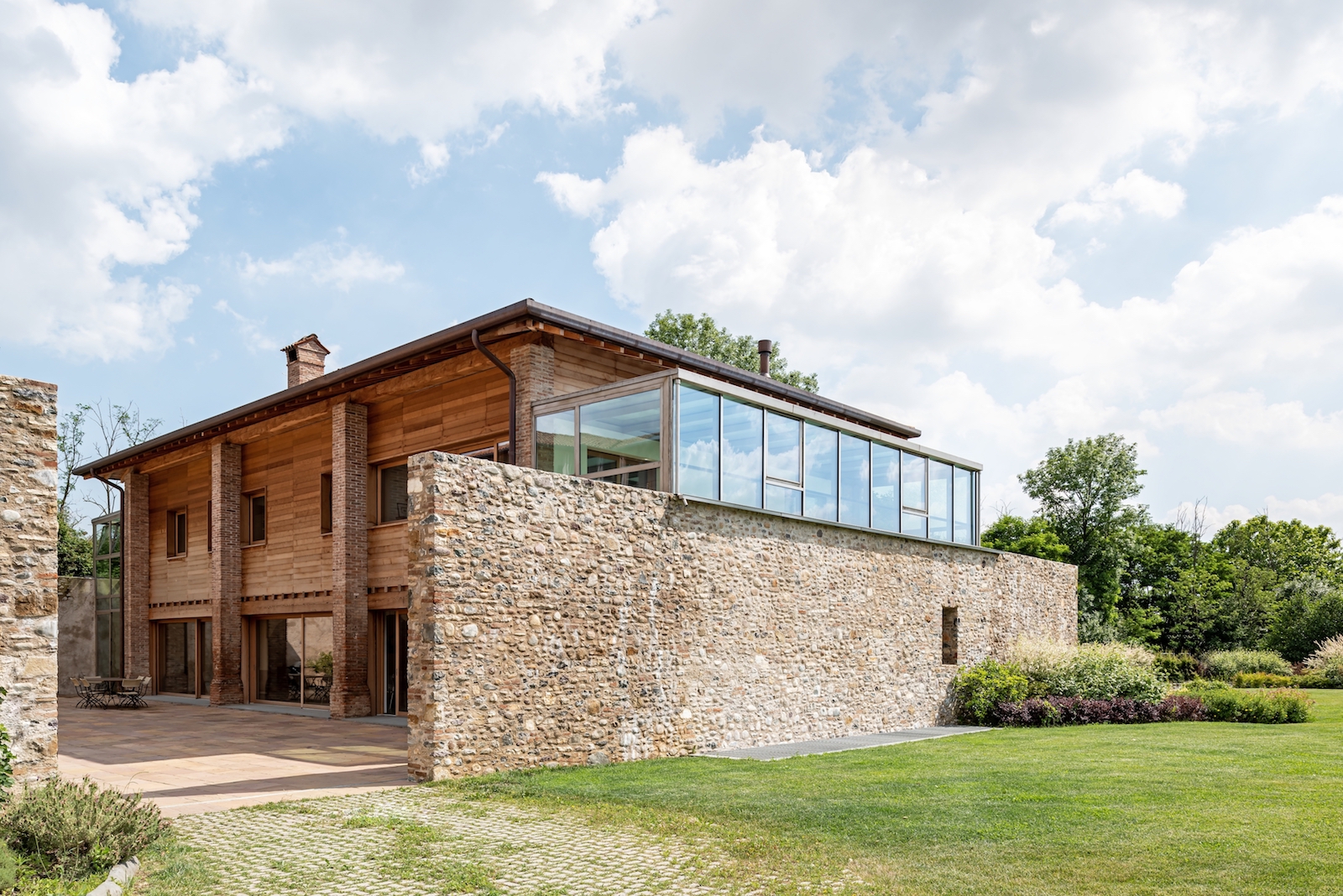
There's one at each end of the property.
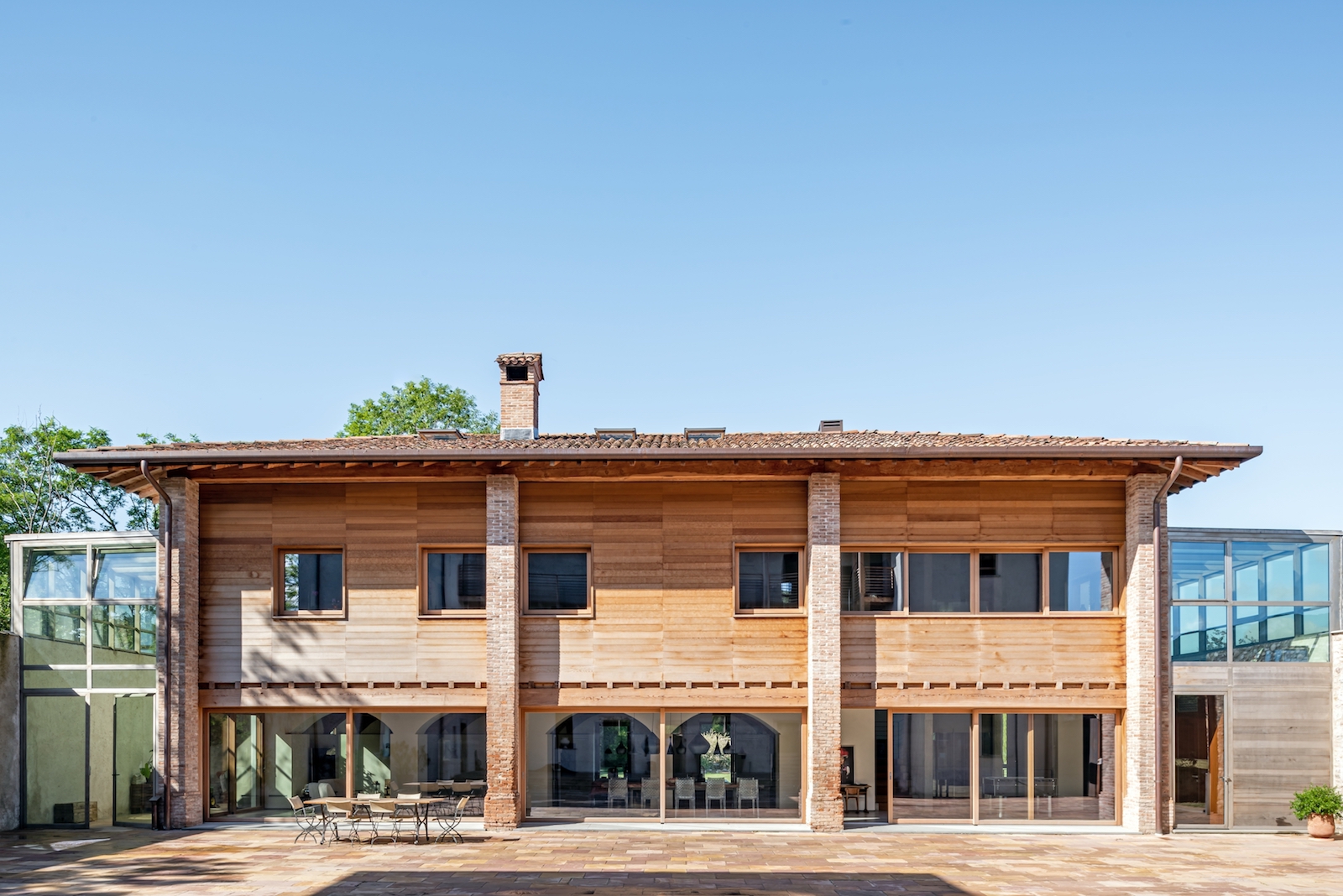
The glass and steel solar greenhouses have a dual purpose. Visually, they highlight the original exterior wall, where the original building stopped. But they also improve the home's sustainability as these greenhouse spaces retain heat and warm the home during colder months.
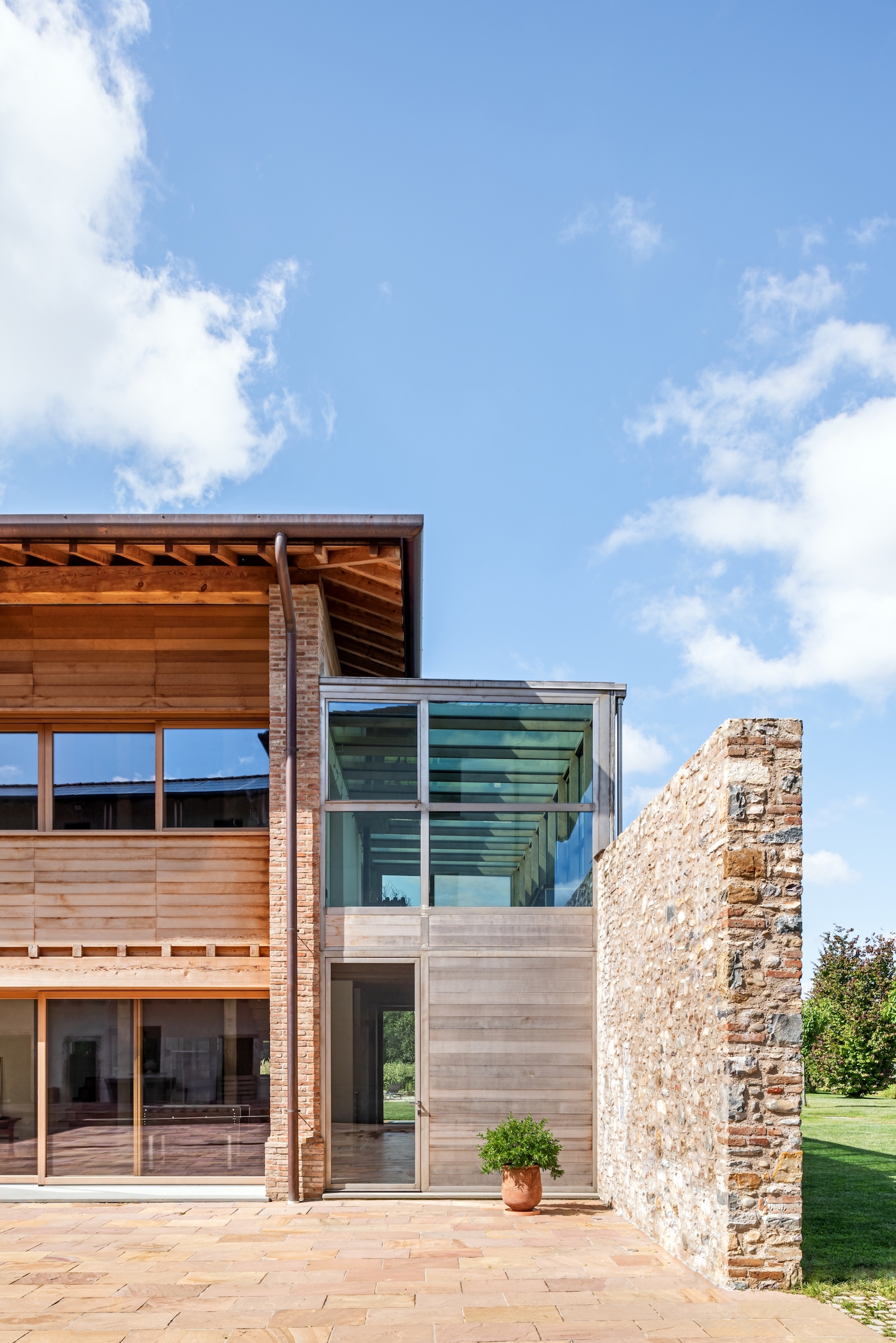
The side extension, the modern wood and the greenhouse offer a striking contrast to the 300 year old wall that frames the outside of this property.
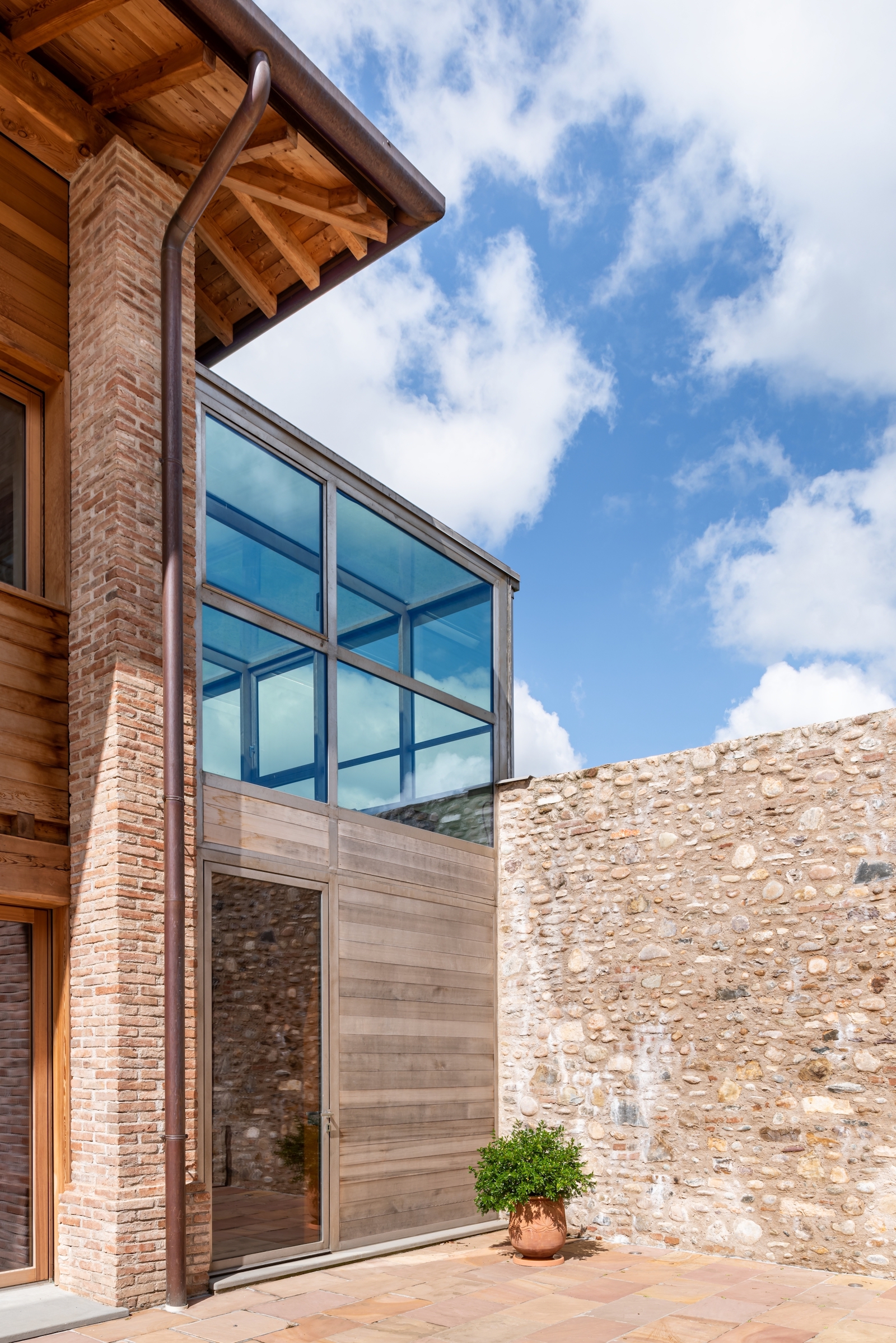
The original brick wall was kept intact, but better insulated with wood in order to create a modern home inside.
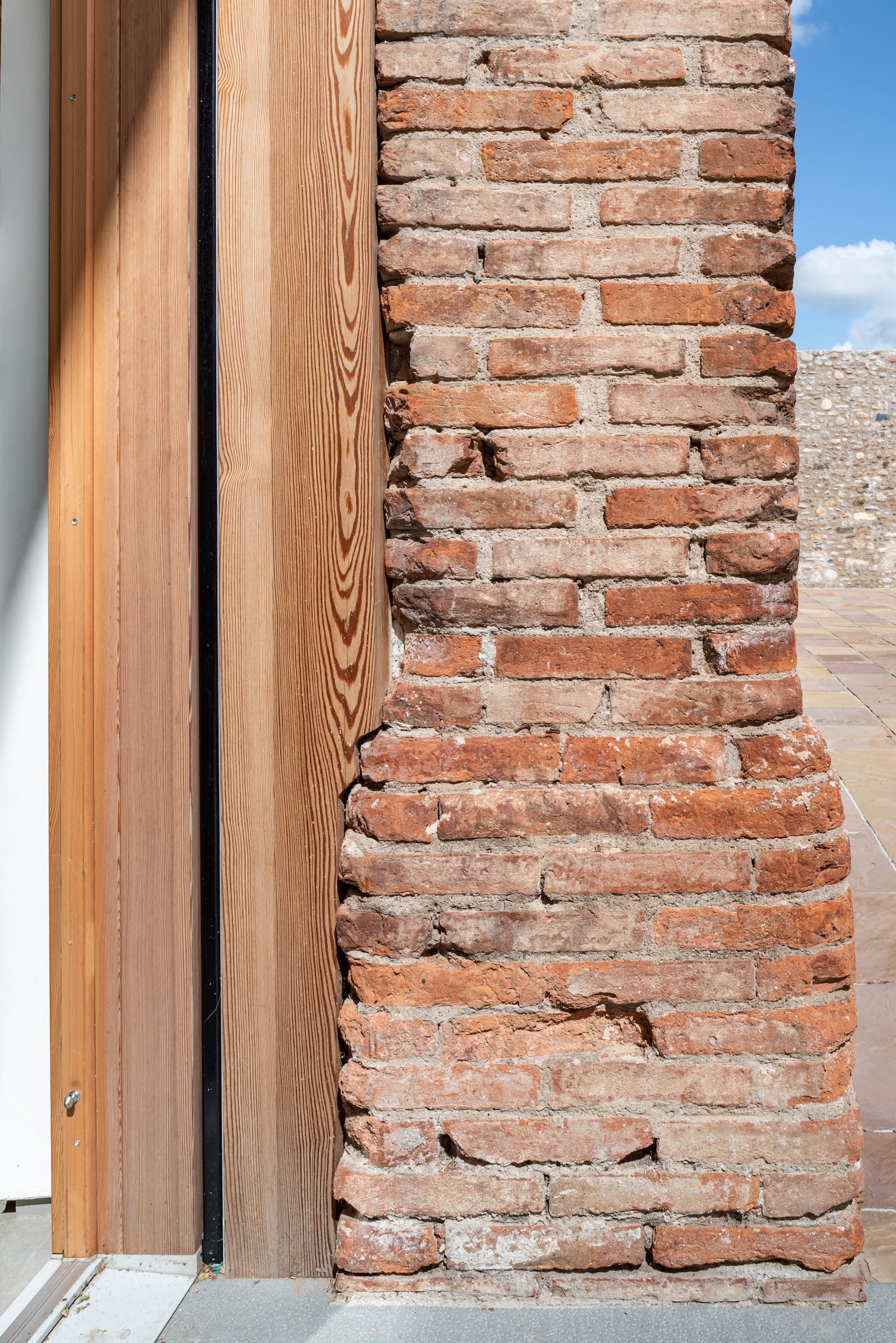
The converted barn is now highly energy-efficient thanks to integrated solar greenhouses and a geothermal system.
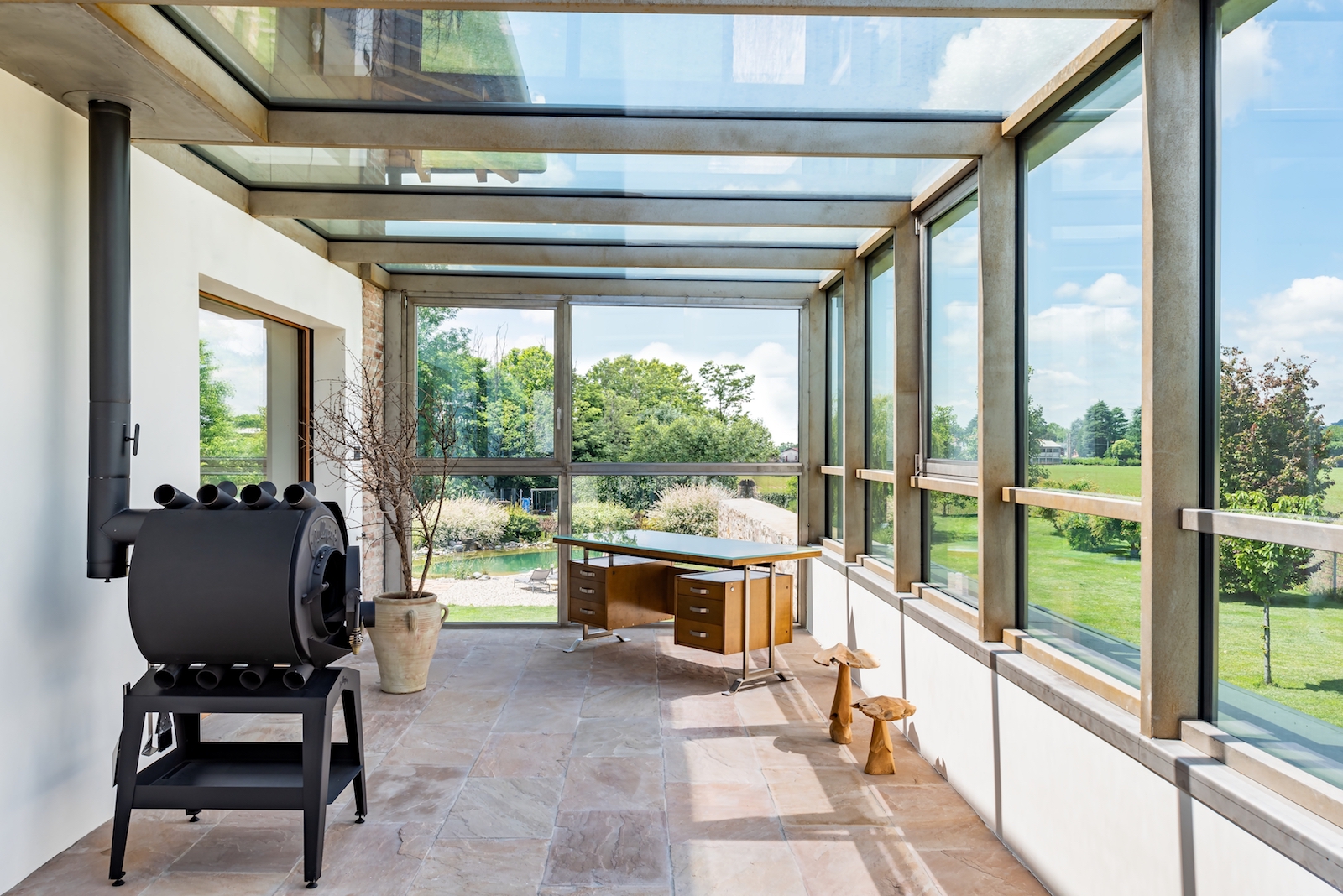
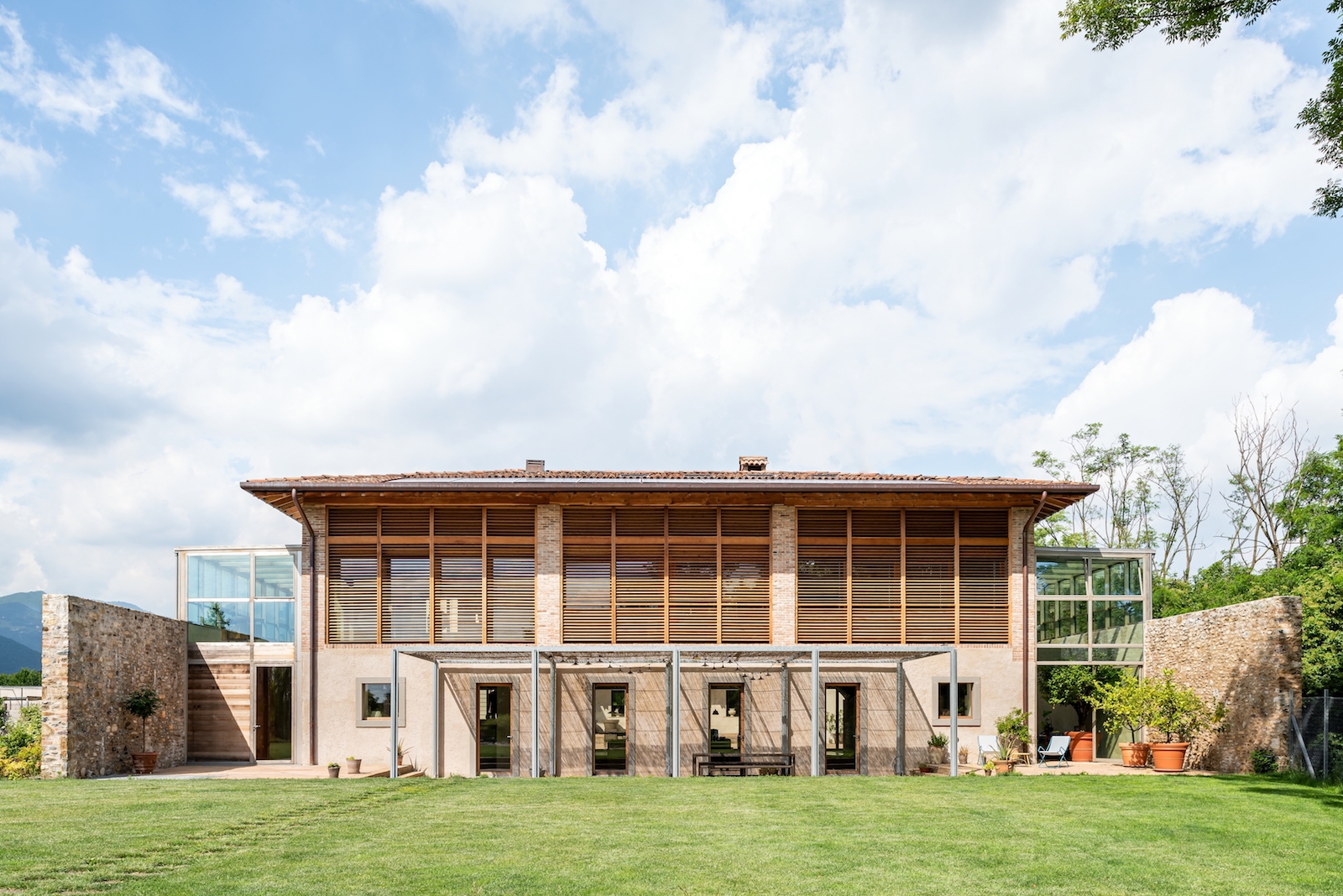
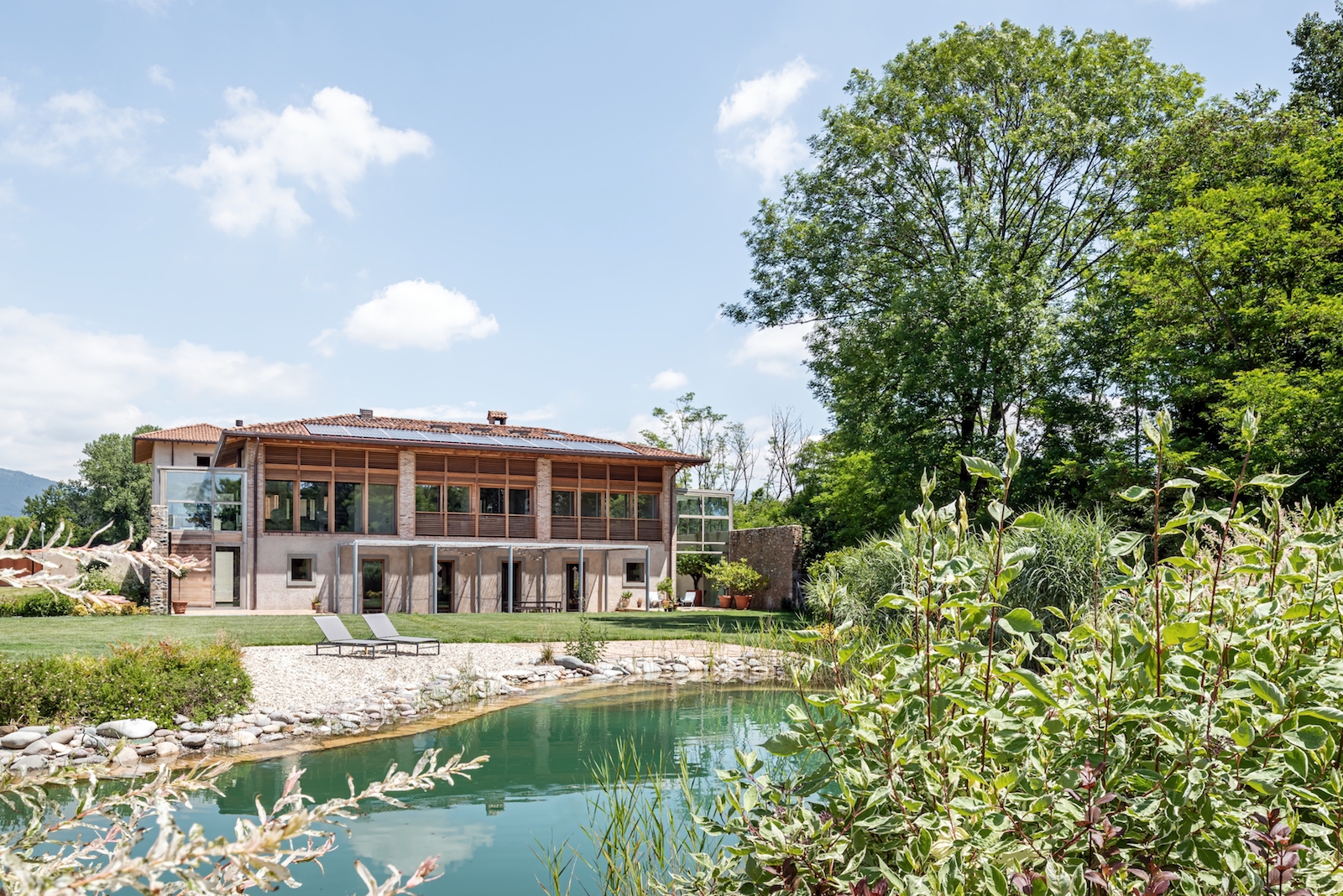
See Also: Explore A Historic Farmhouse In Provence With Modern Rustic Interiors

Lotte is the former Digital Editor for Livingetc, having worked on the launch of the website. She has a background in online journalism and writing for SEO, with previous editor roles at Good Living, Good Housekeeping, Country & Townhouse, and BBC Good Food among others, as well as her own successful interiors blog. When she's not busy writing or tracking analytics, she's doing up houses, two of which have features in interior design magazines. She's just finished doing up her house in Wimbledon, and is eyeing up Bath for her next project.