What is a Jack and Jill bathroom? The pros and cons of this multi-accessible ensuite idea
The designers explain what a Jack and Jill bathroom is, and how it can bring extra added function to your home

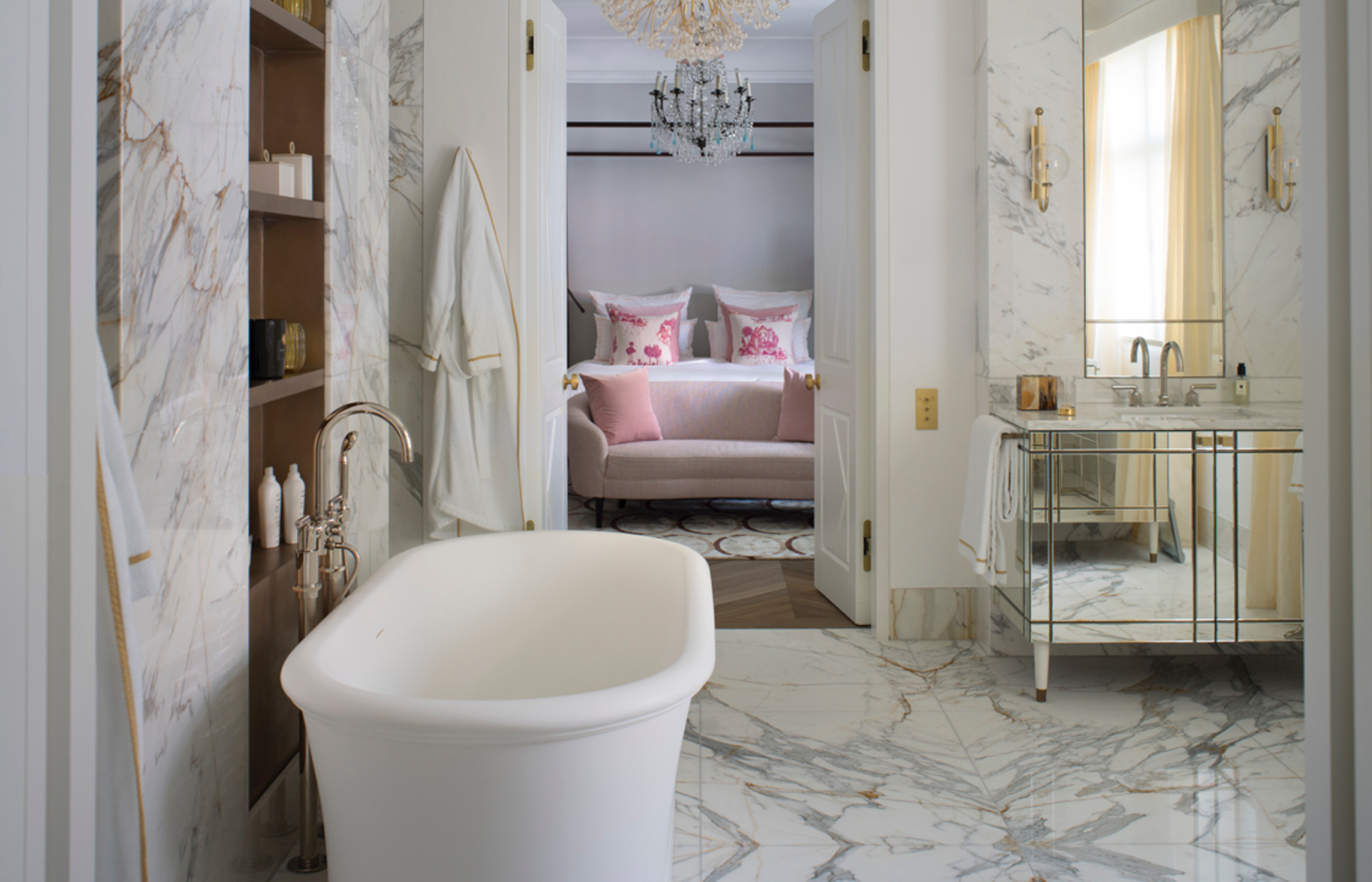
Jack and Jill bathrooms are a clever example of design that can benefit a busy family home. Accessible by two doors, it's a way of getting more bang for your buck, with ensuites for two rooms for the price of one.
'I love the flow and duality presented in a Jack and Jill bathroom - it is one of my favorite types of bathrooms to design,' says Malka Helft of Think Chic Interiors. Not only are they practical, but they can be stylish too, and designers often use the symmetry of the space to their advantage.
However, as you can imagine with any shared bathroom, this design might not be all plain sailing for a busy household. Read on for an insight into what exactly these spaces are, and how to make this type of modern bathroom work its very best.
What is a Jack and Jill bathroom?
Simply put, a Jack and Jill bathroom is a type of ensuite that is accessed by two doors from two different rooms. Sometimes, a third door is added to a hallway, but typically these bathrooms are meant to be shared between two people, saving precious space and time. 'A Jack and Jill bathroom is designed to accommodate more than one individual at a time and is typically found adjoining two bedrooms,' says designer Stephanie Lindsey from Etch Design Group.
'It's effectively a 2-for-1 ensuite situation,' adds Georgina Fraser of Jeffreys Interiors. 'A popular location for cute interactions between siblings in American TV nostalgia, the shared bathroom can be a great space-saver as well as a benefit to young families.'
Sometimes, the Jack and Jill bathroom comes with shared sinks or double vanities, one for each bedroom. Sometimes the shower, bath, and toilet are shared and sometimes they are in a separate space for added privacy - it all depends on how you design the layout, but there are plenty of options on offer to you.
What are the benefits of a Jack and Jill bathroom?
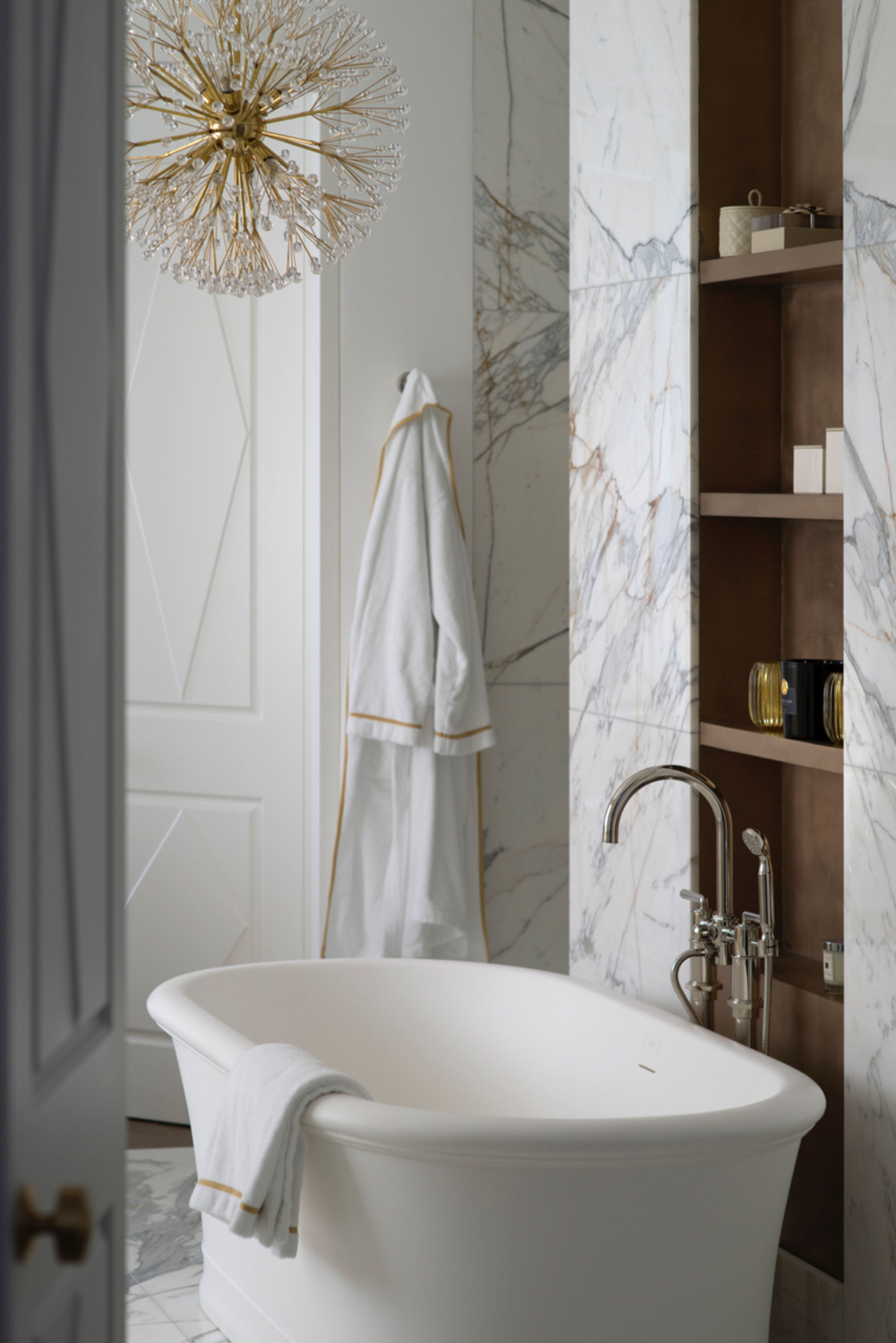
There are many pros that come with having a Jack and Jill bathroom. They can save valuable space, giving two bedrooms the benefit of an ensuite instead of just one getting all the added luxury. What's more, just because it's a shared space doesn't mean it lacks privacy. In fact, the bathroom can lock from either side - locking the bedroom connected to it and locking in on itself so you can have that level of privacy you want from a bathroom.
The Livingetc newsletters are your inside source for what’s shaping interiors now - and what’s next. Discover trend forecasts, smart style ideas, and curated shopping inspiration that brings design to life. Subscribe today and stay ahead of the curve.
Jack and Jill bathrooms are also a great addition for families. 'They free up the family bathroom to be more of a sanctuary and free of clutter from daily use, so it can feel more of a grown-up space,’ says Barrie Cutchie, design director at BC Designs, and they are fun for children who relish having their own personal space they can call their own.
A Jack and Jill bathroom is also a solid investment and can save you money. Instead of having to renovate and add two ensuites, you only have to do half the work.
What about the drawbacks?
While you can do certain things to ensure that these are private spaces, privacy isn't guaranteed, and can often lead to squabbles. 'Most importantly, suitable locks are required on both bath and bedroom sides for privacy,' advises Georgina. 'Two for one can be an appealing option for close families, but future-proofing should be considered. As children age into potentially warring teenagers, its success may rely on considerate users and a well-structured timetable. For guest rooms or future resale, opting for two smaller ensuites might be the better option.'
Jack and Jill bathroom ideas
1. Make sure the space useable by more than one person at once
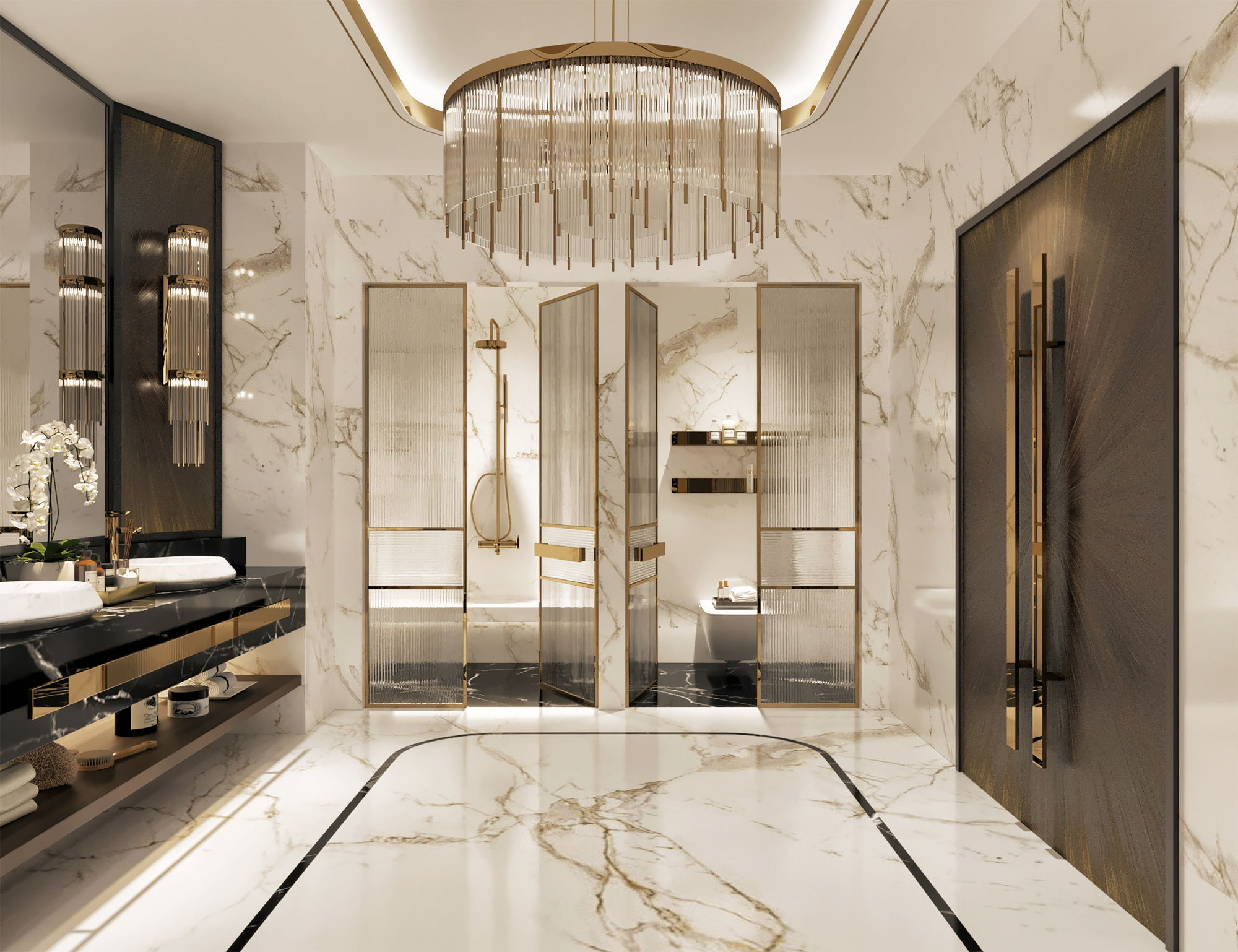
The best Jack and Jill bathrooms can be used by more than one person at once, without one person feeling that their privacy and space have been disrupted.
'The layouts that work the best are those with a shared wet area (tub or shower) and each bedroom has its own commode and vanity,' says Judy Picket of Design Lines Signature.
'Make it multi-functional is my top tip,' says Stephanie from Etch Design Group. 'Most Jack and Jill spaces have vanities separated from the lavatory and shower to allow for simultaneous use in two separate rooms by two different people.'
Take into account the different layout options on offer to you, and consider what your home can accommodate. 'For example, you may want a complete bathroom (with one or two sinks, a toilet, and a shower or bathtub) situated between two bedrooms, a toilet and shower or bathtub shared between two bedrooms but with two sinks in the nooks outside each bathroom door (in the bedrooms) but also a complete bathroom (with one or two sinks and a shower or bathtub), with the toilet in small separate room within the bathroom,' says a spokesperson for Covet House, responsible for this glamorous bathroom in a Los Angeles condo. 'This means that one person can be showering, while another can be using the lavatory or vanity space to get ready, without interrupting one another.'
2. Make space for separate mirrors and sinks
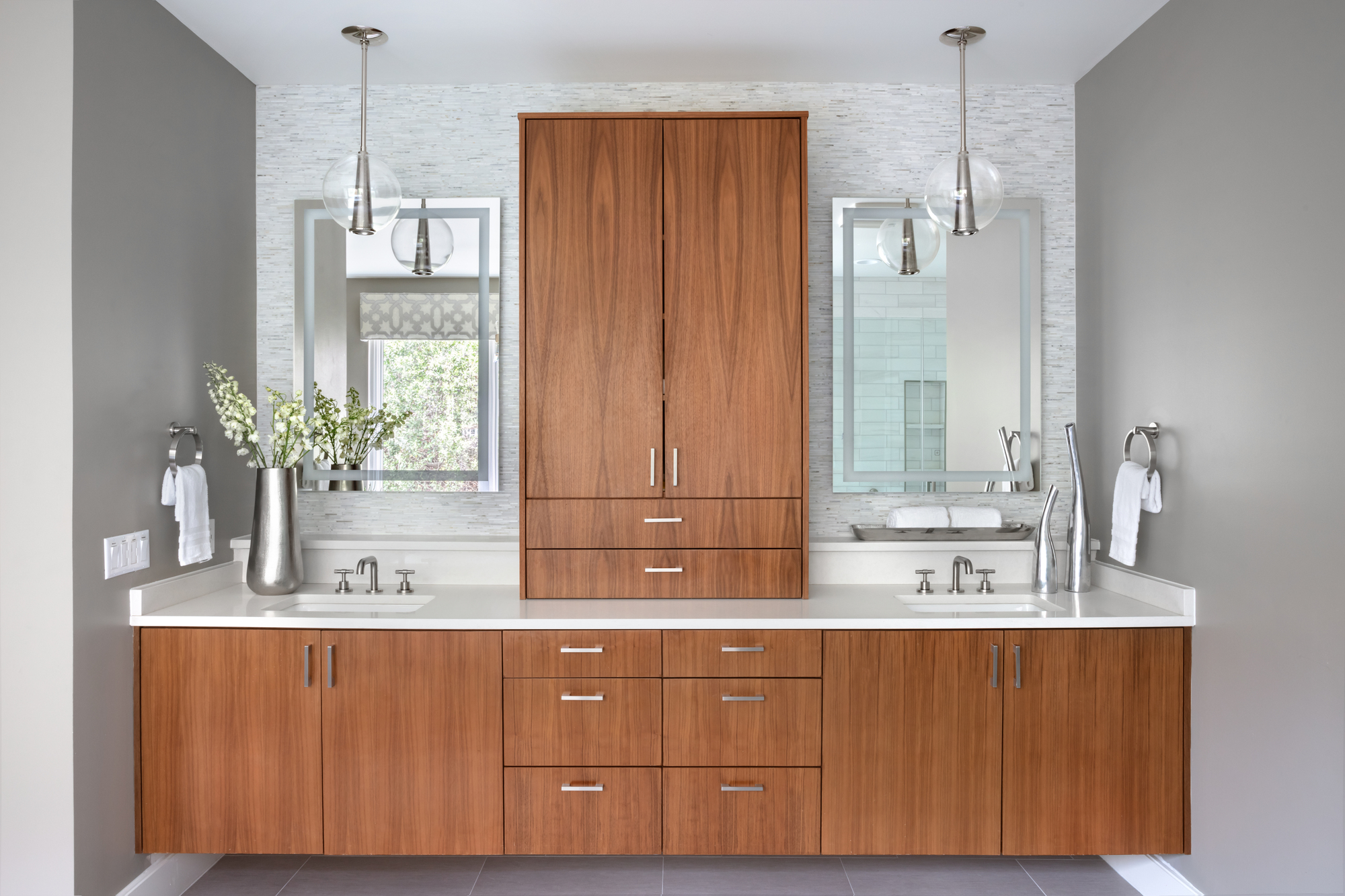
However you layout the space, make sure you have separate vanity and sink space. This particular vanity from Etch allows for each person to have their own personal counter space, without disrupting the person next to them. 'What's more, the tall cabinet in the center provides separation and valuable bathroom storage for both individuals, without the space feeling too cramped,' says Stephanie.
'If you have the space, you should always try and go for a double sink or vanity unit so that at least each person has their own area,' adds Barrie.
3. Let the bath take center stage
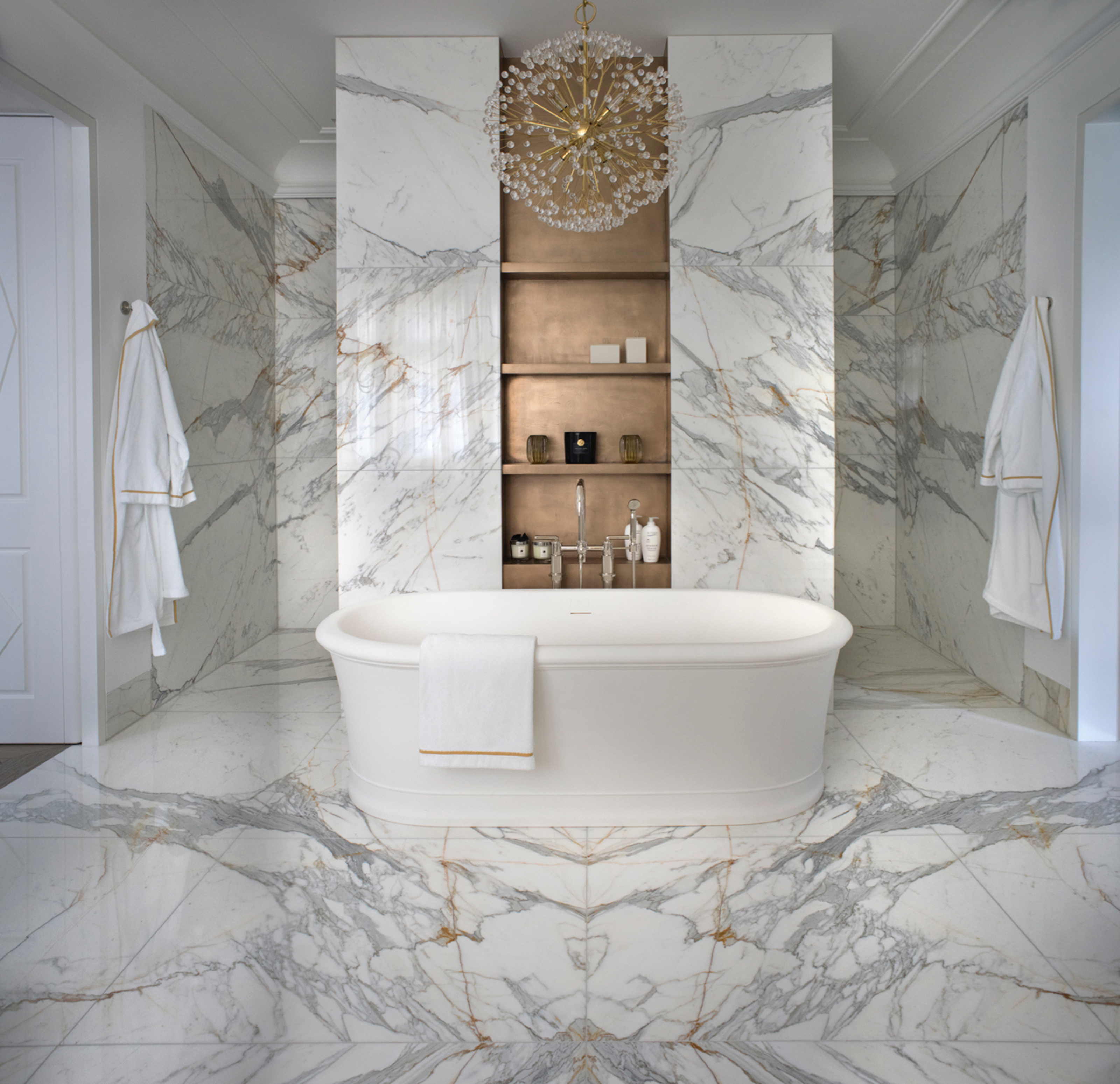
Because of the tendency for Jack and Jill bathrooms to have two doors, there might be a natural symmetry to the room that you can play with, leaving room for a piece of furniture to take center stage and float in the center.
A bathtub is a great piece to focus and draw the eye - think statement claw foot standalone bath or a pop-colored enamel to really steal the show. In this example by designer Nicky Dobree, the rectangular room has two doorways on opposite sides, leading to the master bedroom and dressing room at one end and the main guest bedroom at the other, and a tall window between, leaving only one wall free of apertures.
By building a stud bathroom wall in front of this uninterrupted run, Nicky has effectively created an extra wall against which to install fittings. 'Bringing the wall forward lets the elegant Devon & Devon bath take center stage,' says Nicky. 'This makes it the focal point as you enter from either direction,” she explains. Behind is a generous showering area and the WC.
4. Make sure you maximize storage
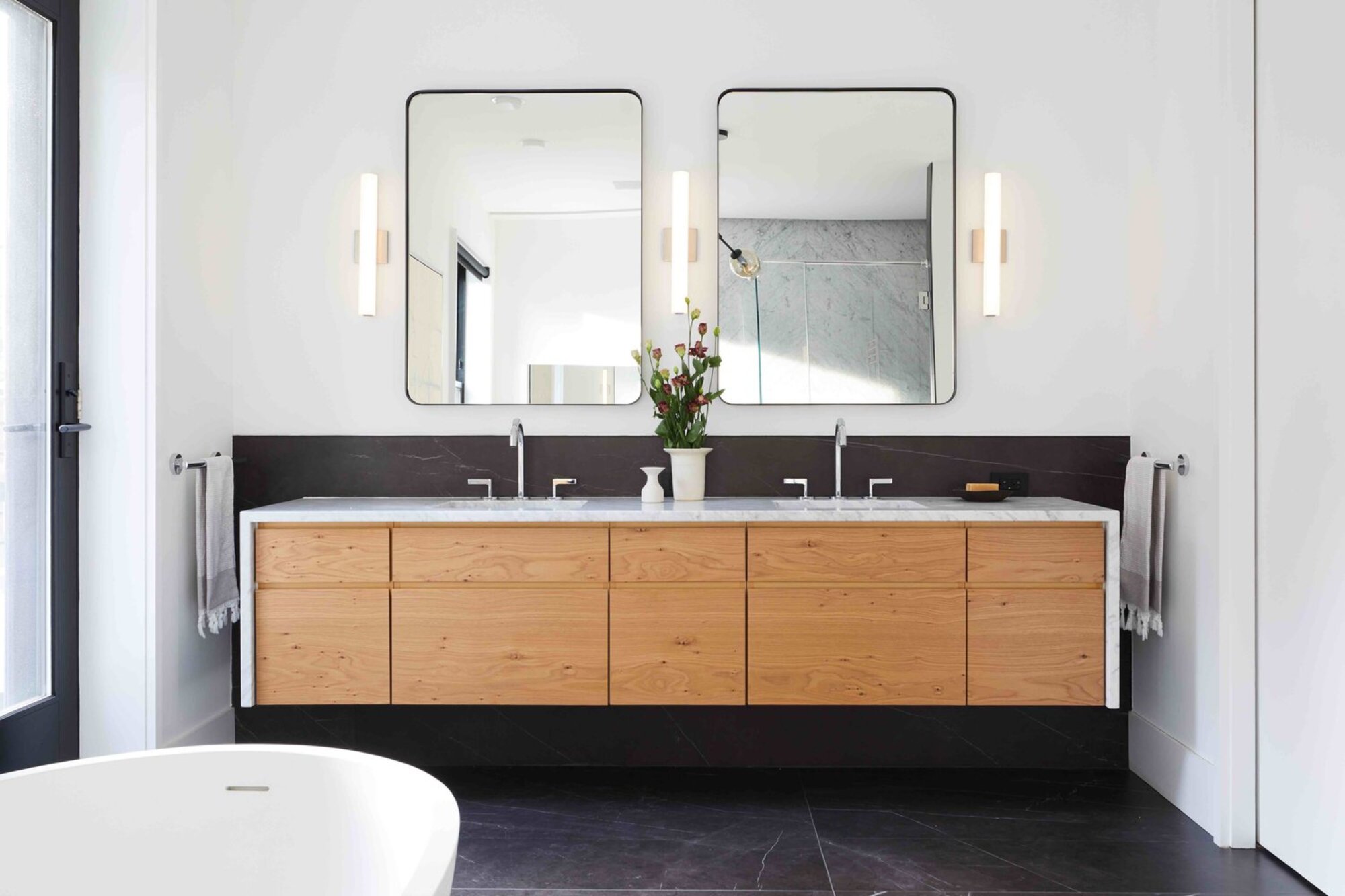
When your bathroom needs to be functional for more than one person, storage, as ever, is crucial. 'The designs should accommodate enough storage space and towel hanging for two,' says Georgina. Think how you can incorporate space-saving ideas - draws that double up as sinks, clever cabinetry and smart shelving that helps you organize your bathroom.
5. Think about lighting
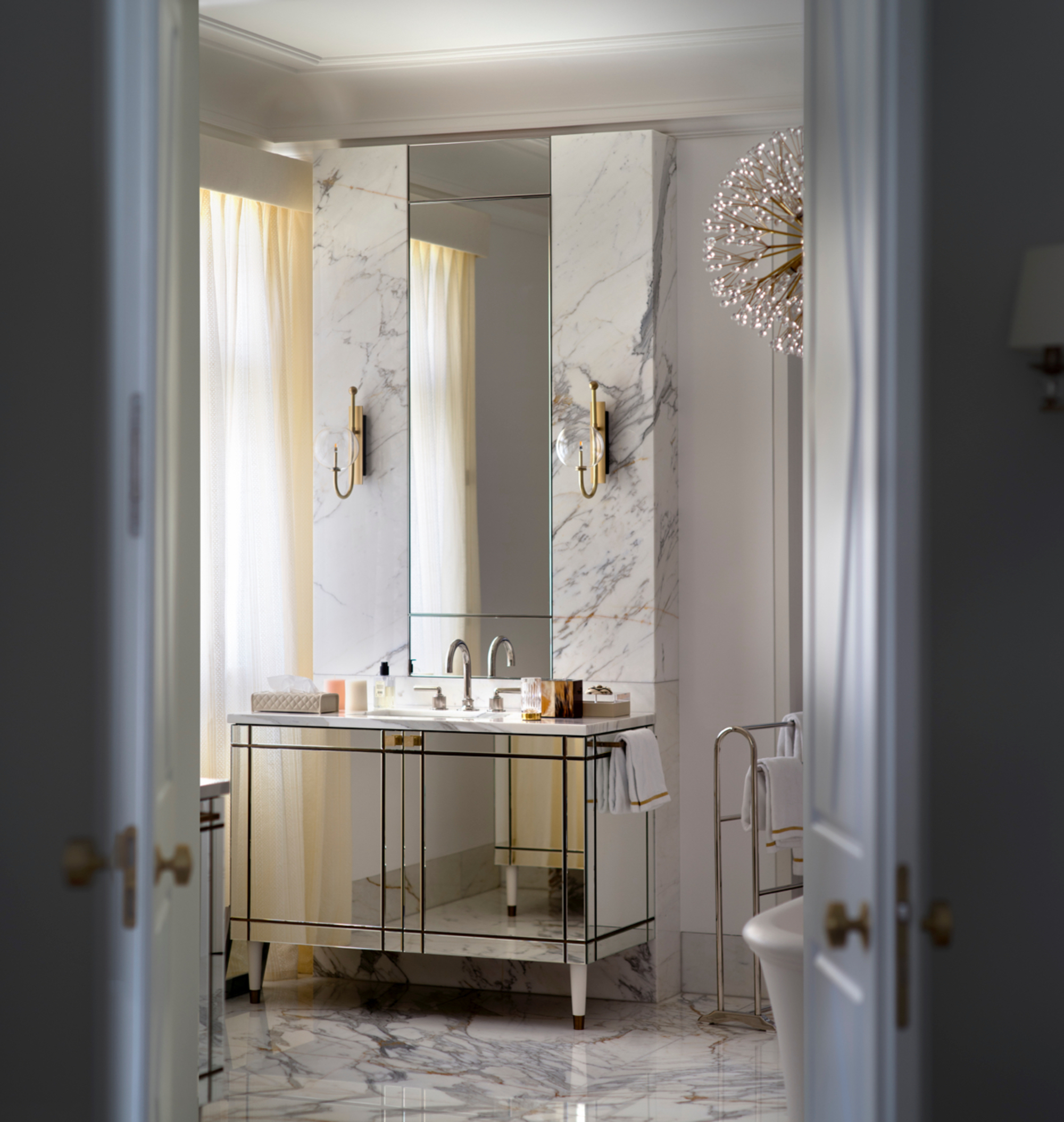
Always consider your lighting for a Jack and Jill bathroom, as it needs to be filled with task lighting that works for more than one person. This means each of the sinks need to be well lit with wall lights. A Jack and Jill ensuite tends to be a larger space, so recessed ceiling lights are a good foundation to establish in the ceiling.
You might also want to consider a bathroom chandelier - reinforcing the idea that an ensuite is all about luxury. 'Inspired by the delicate seed-head of a dandelion, starbursts and super-novas, this brass chandelier was designed by the late American artist Tony Duquette, and forms a glamorous crowning feature above the freestanding bath,' explains Nicky of this particular scheme. 'The vintage Art Deco wall lights provide a quieter, more understated elegance above the basins.'
6. Go for color
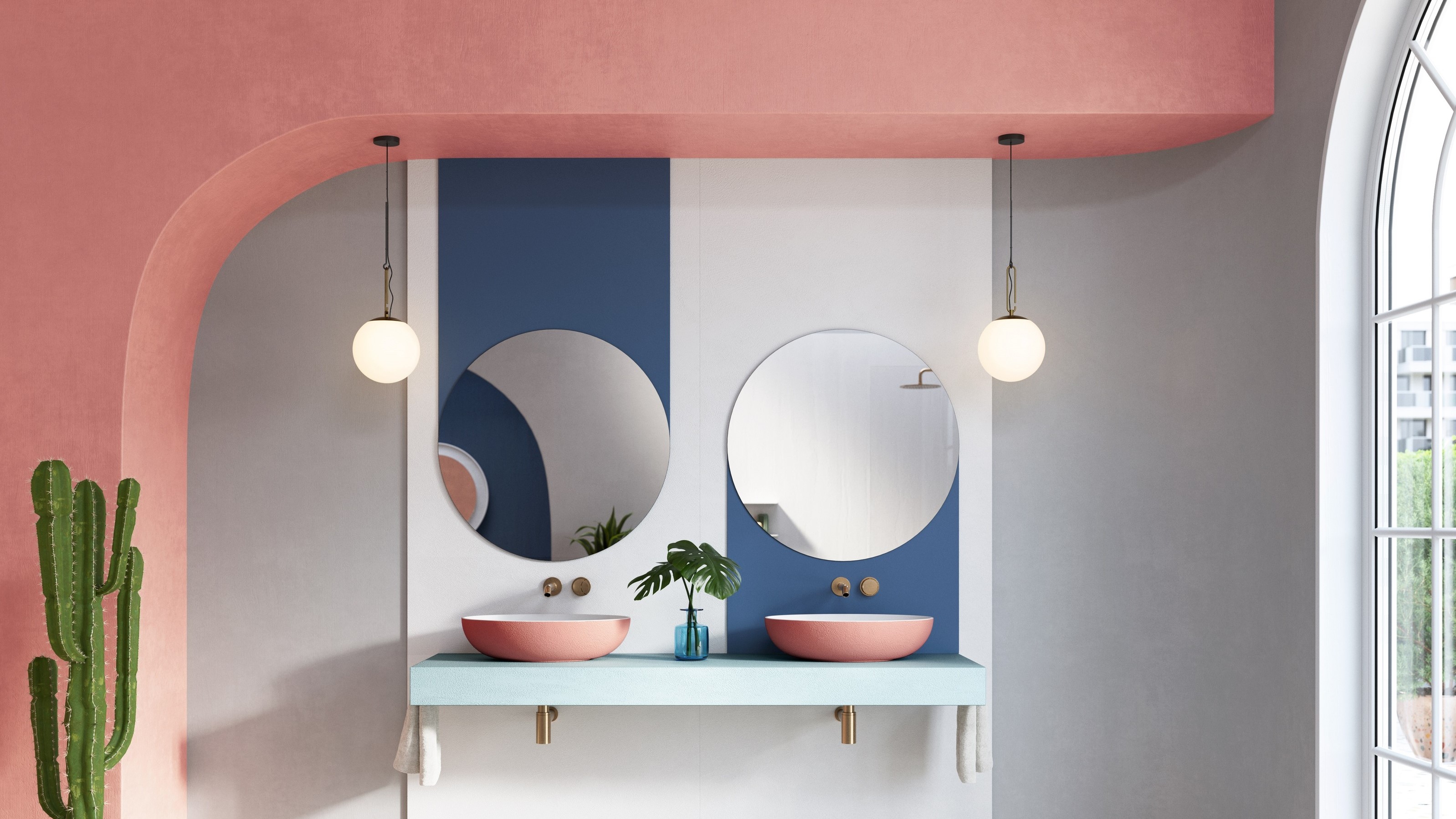
'You can really have fun with this style of bathroom,' says Barrie. 'If you are looking to add drama to the room, choose color! Color is huge in bathroom design, and this type of bathroom lends itself to going playful. Whether you go for patterned color tiles, a painted vanity unit it bright colors or a painted bath, you can choose to really have fun in this style of bathroom.'

Former content editor at Livingetc.com, Oonagh is an expert at spotting the interior trends that are making waves in the design world. She has written a mix of everything from home tours to news, long-form features to design idea pieces, as well as having frequently been featured in the monthly print magazine. She is the go-to for design advice in the home. Previously, she worked on a London property title, producing long-read interiors features, style pages and conducting interviews with a range of famous faces from the UK interiors scene, from Kit Kemp to Robert Kime. In doing so, she has developed a keen interest in London's historical architecture and the city's distinct tastemakers paving the way in the world of interiors.