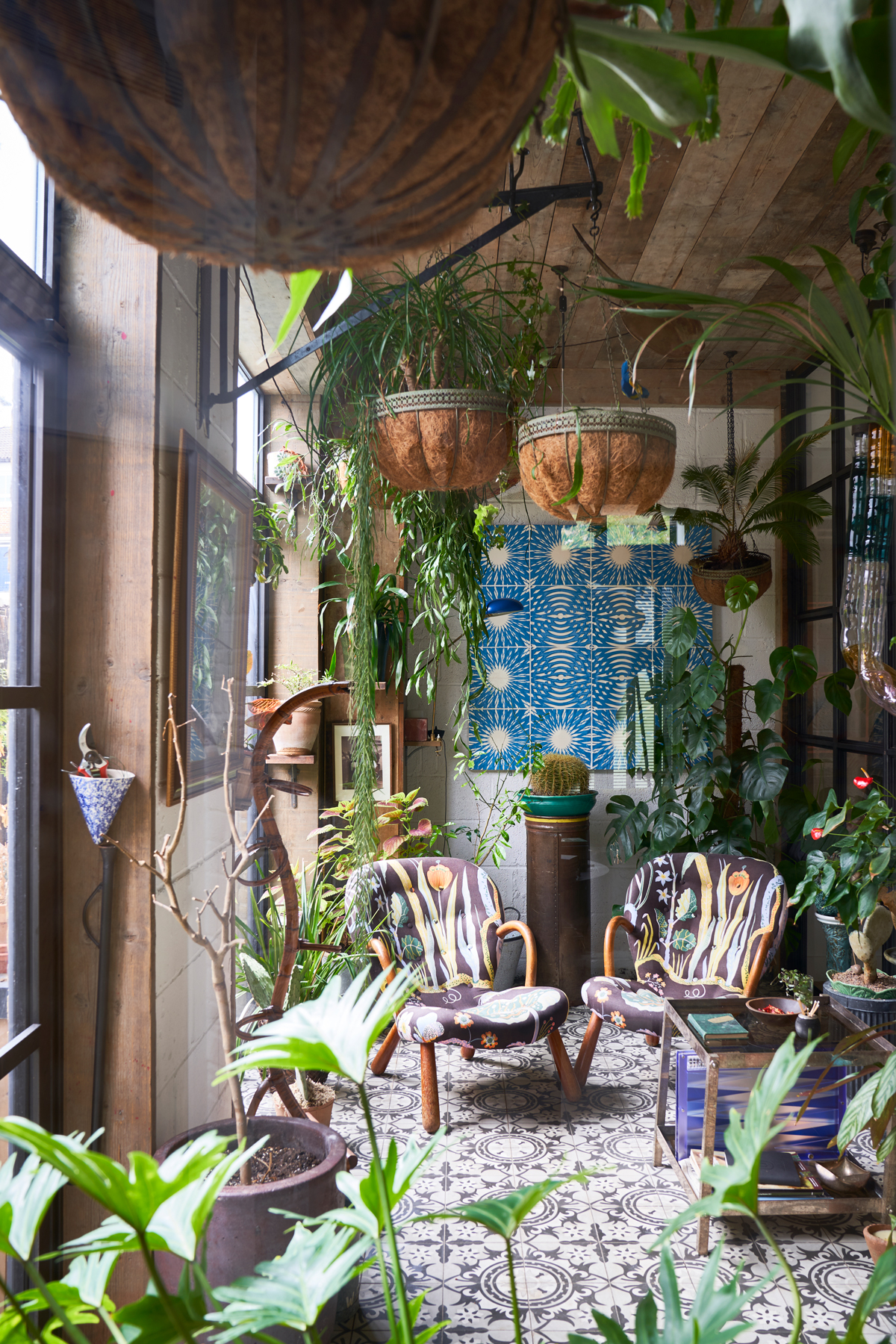
The Property
Mark Hix's London home is a ground-floor apartment within a mid-century converted warehouse in the capital's south. The modern home comprises a living room, kitchen, garden room, wine room, boot room, master bedroom suite with walk-in wardrobe, guest bedroom suite and three WCs.
GARDEN ROOM
The flat only has a small patio, but the indoor/ outdoor space (above), which used to be a bedroom makes up for that.There’s a delightful sense of flow, from the open-plan kitchen and living space in the front of the flat, via the garden room that Mark created in place of an unwanted bedroom, through to the sleeping quarters, all adorned with an outstanding selection of art.
LIVING AREA
Uninspiring at first viewing, the apartment was stripped back to its bones before Mark – drawing on the expertise he’d accumulated in helping to design his restaurants – reworked the footprint to create a series of fluid zones, linked and juxtaposed by the eye-catching art that lines the walls.
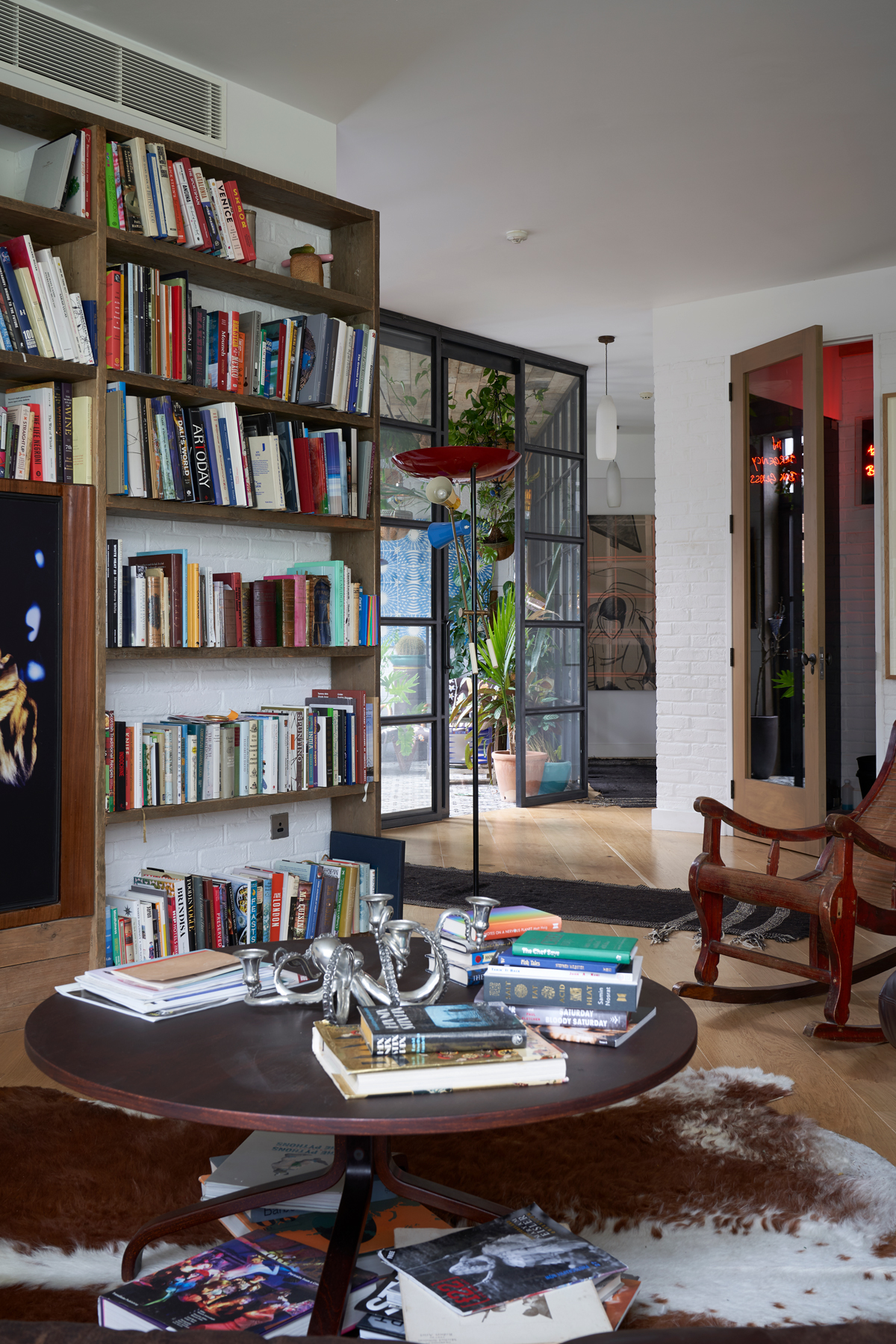
Mark has made great use of reclaimed scaffold boards, both to create the bookcase, a wine rack, and also to line the ceiling in the garden room beyond. The artwork in the bookcase is actually the front of a pull-out drinks cabinet. Mark bought the cabinet from the Paul Smith shop in Mayfair and replaced 'a horrible Chinese painting' in the front, with this artwork.
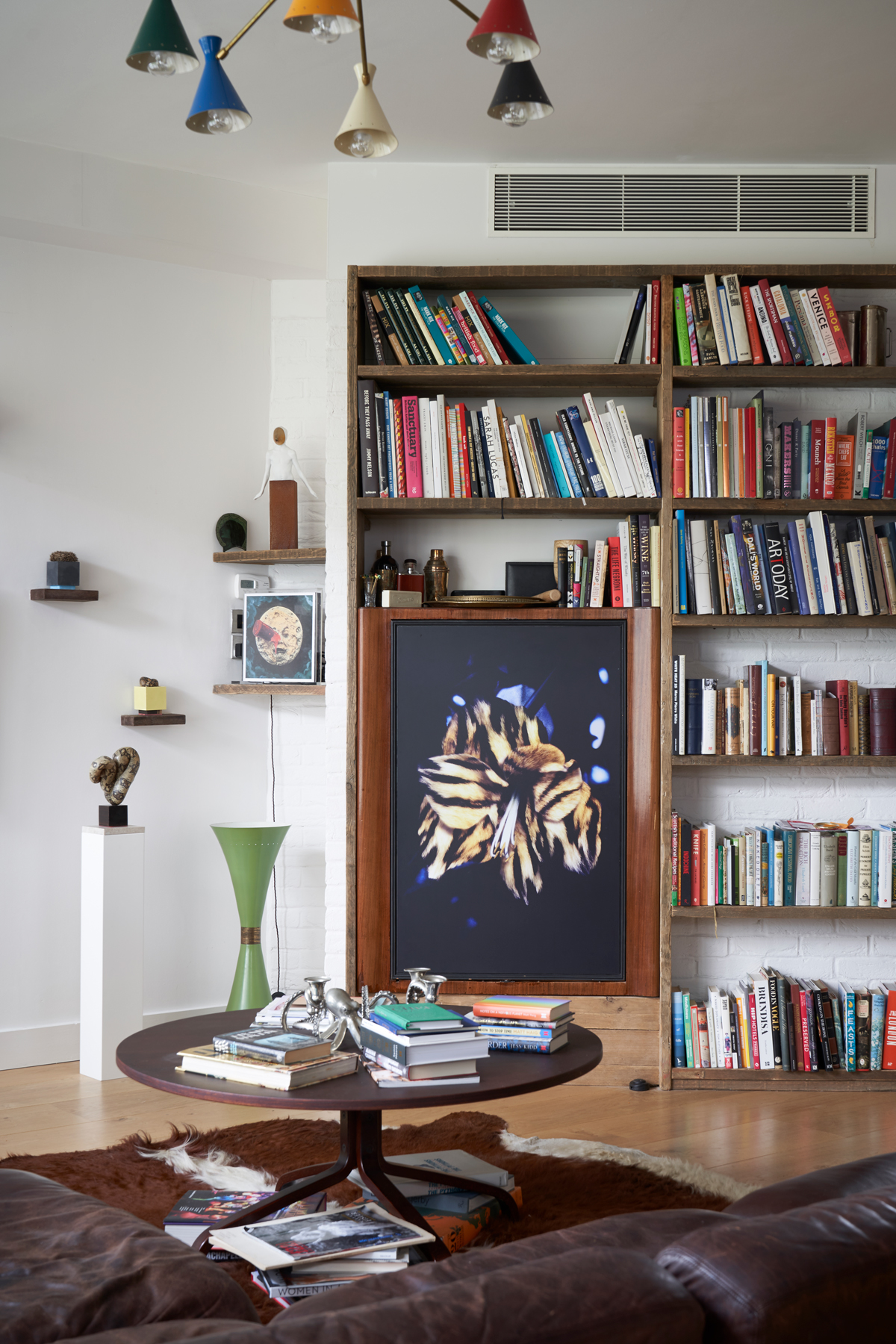
The furniture, too, has a sense of history – the sofa, for example, was Mark's ex-brother-in-law’s and is a Seventies design from Sweden. A strict all-white decorating palette is punctuated by artwork and the colourful shades of Mark’s extensive Stilnovo lighting collection.
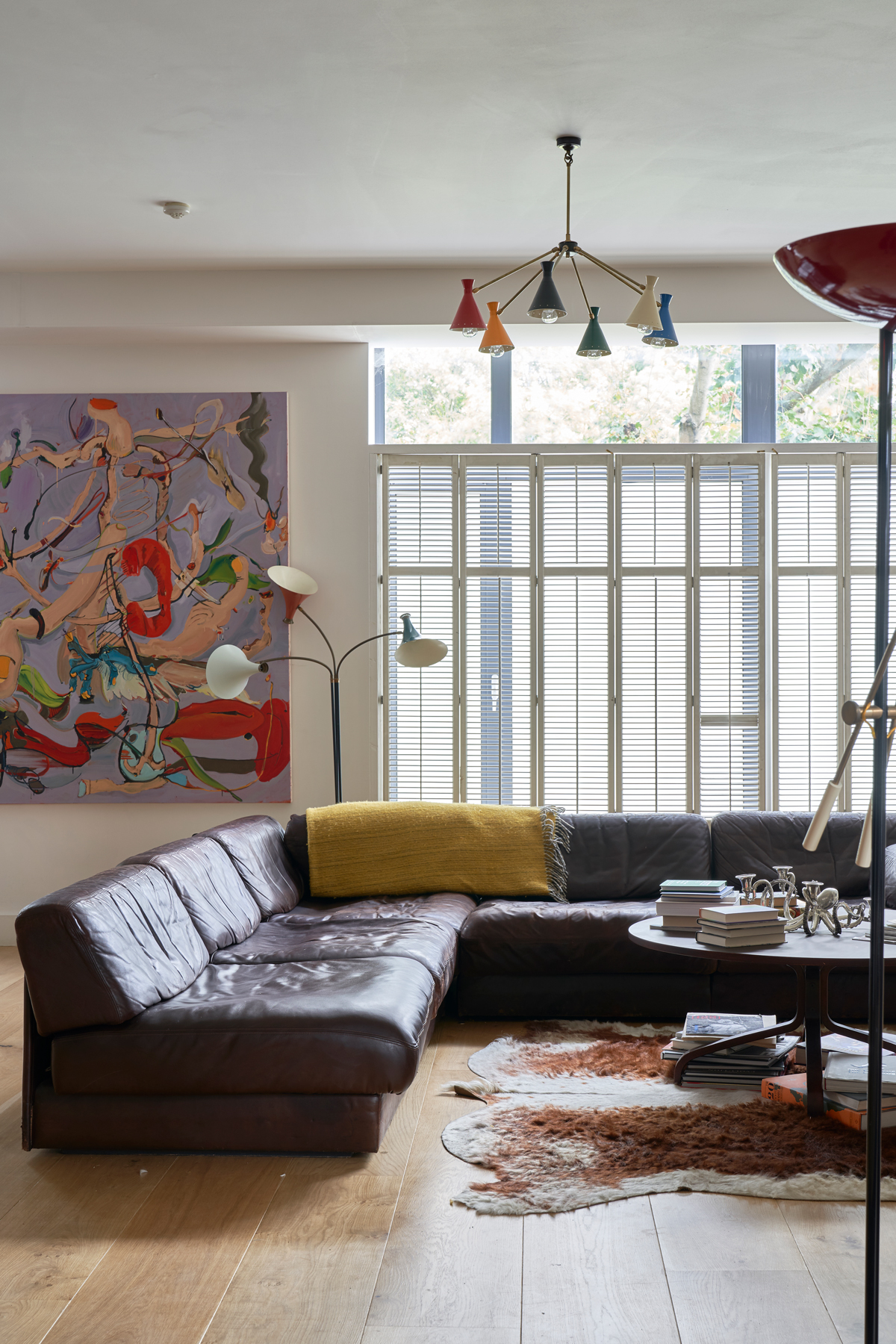
An arrangement of objects is complemented by yet another Stilnovo light fixture.
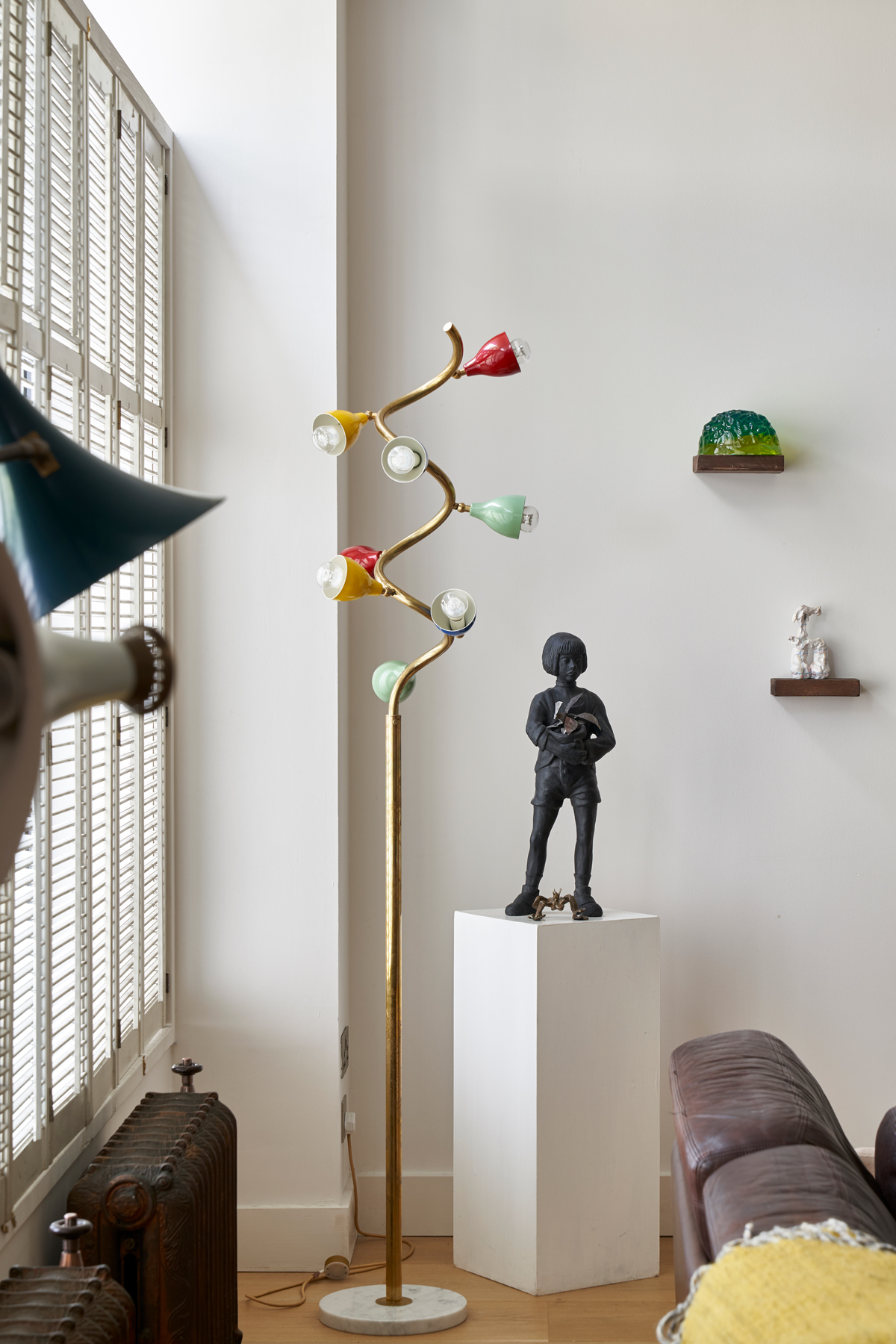
See Also: Living room ideas - 24 decorating tricks to inspire
The Livingetc newsletters are your inside source for what’s shaping interiors now - and what’s next. Discover trend forecasts, smart style ideas, and curated shopping inspiration that brings design to life. Subscribe today and stay ahead of the curve.
KITCHEN
In the kitchen, another vintage piece – a wooden fridge dating back to the 1800s that was refurbished by a company called Technical Services – adds a standout element to the scheme. Mark isn't keen on the generic, stainless-steel finishes of most modern extractor hoods, so he had the cover made to fit in with the industrial look around the flat.
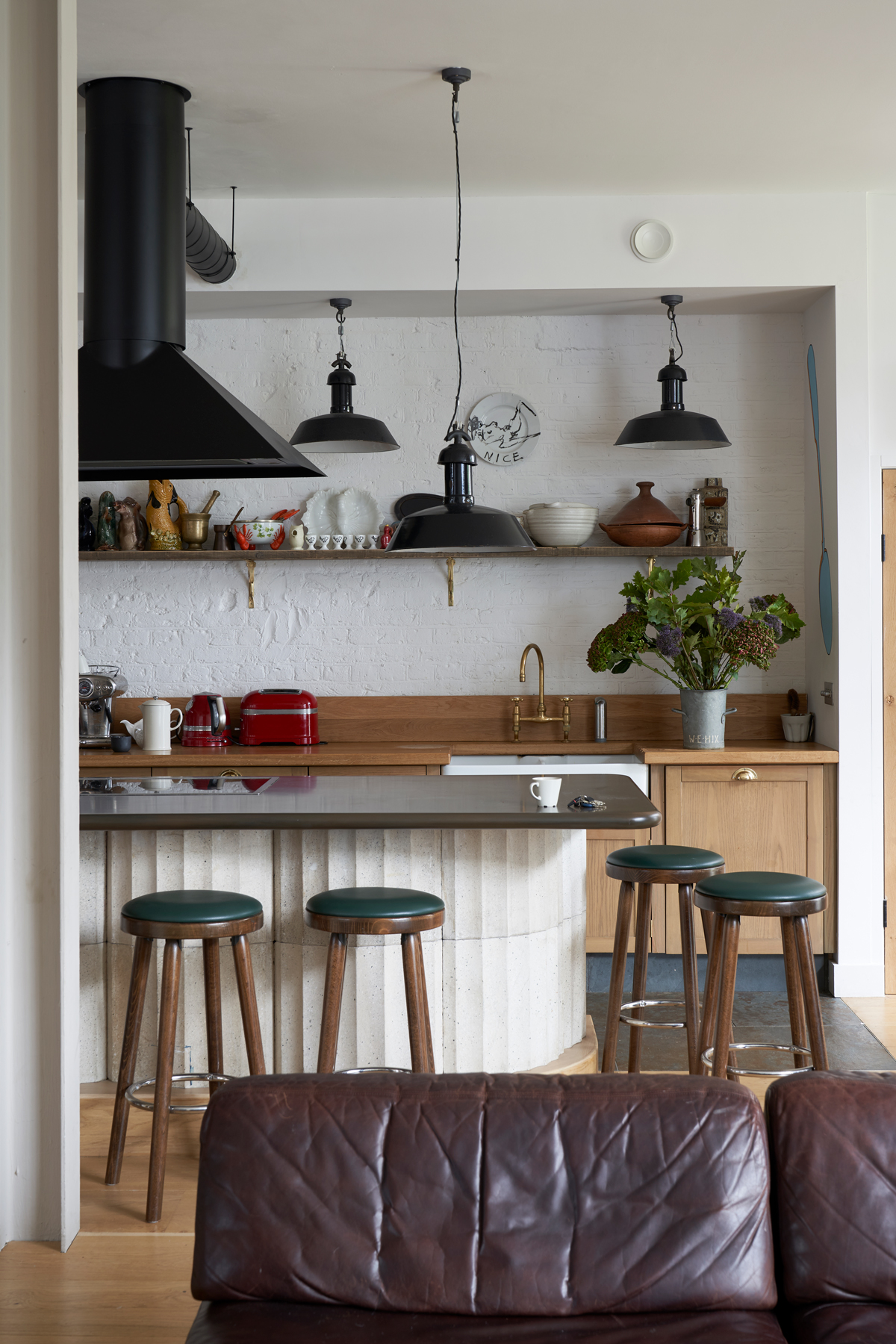
MASTER BEDROOM
The triptych hanging above the bed makesa striking statement against the whitewashed bare-brick wall.
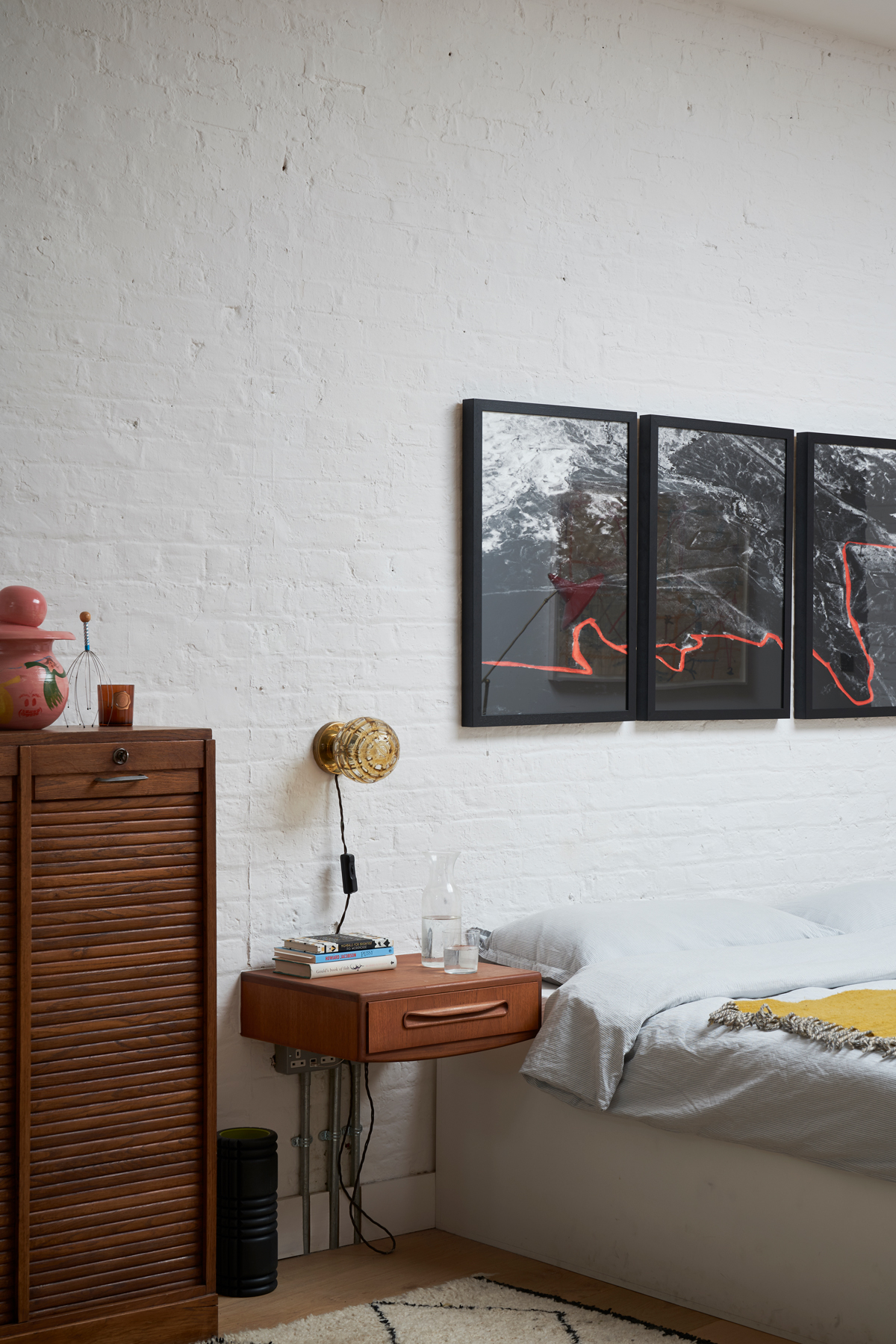
Behind the dividing wall is Mark’s walk-in wardrobe.
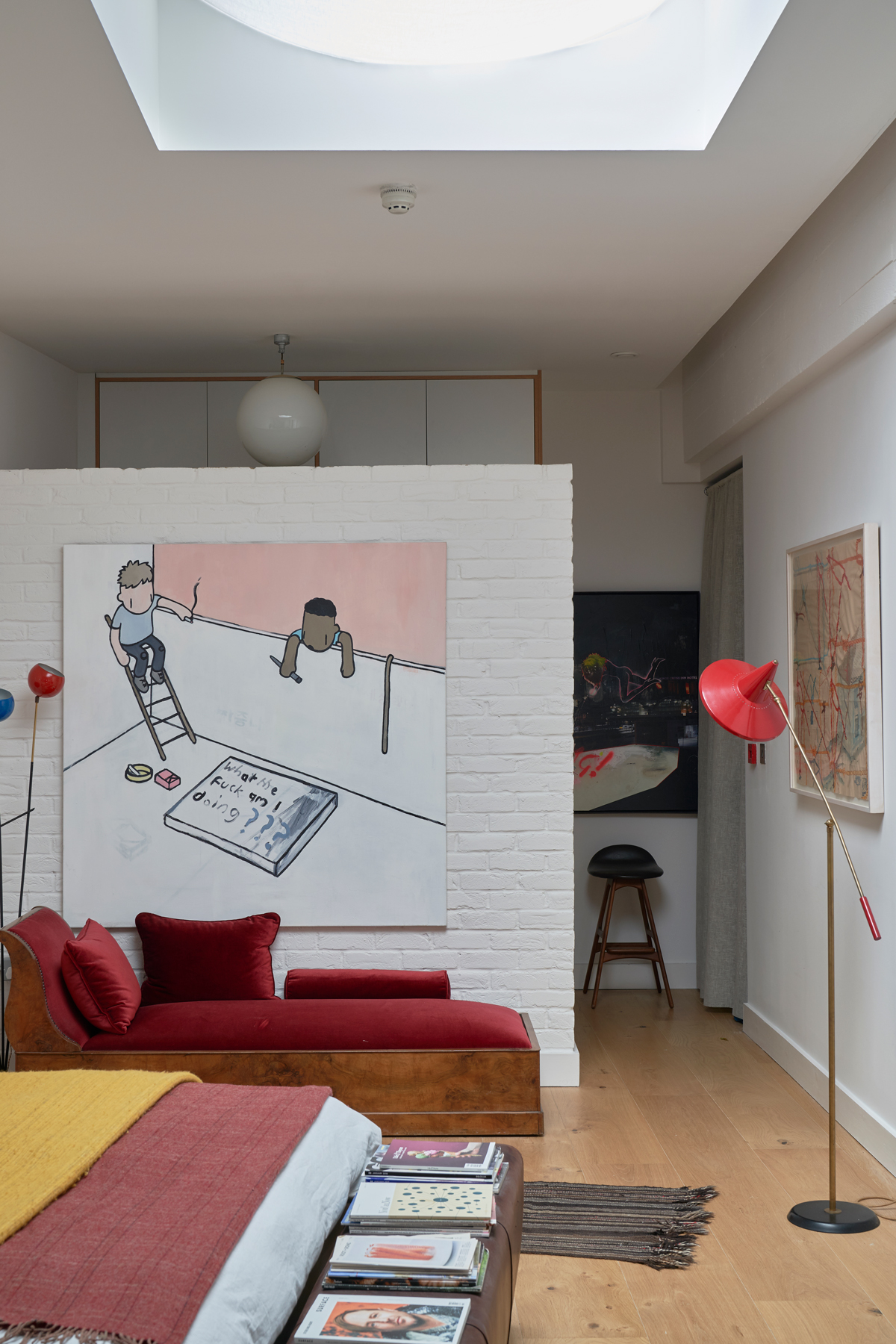
The mirror artwork is by Gary Webb. When Mark moved it here, it took a whole day to put the pieces back together.
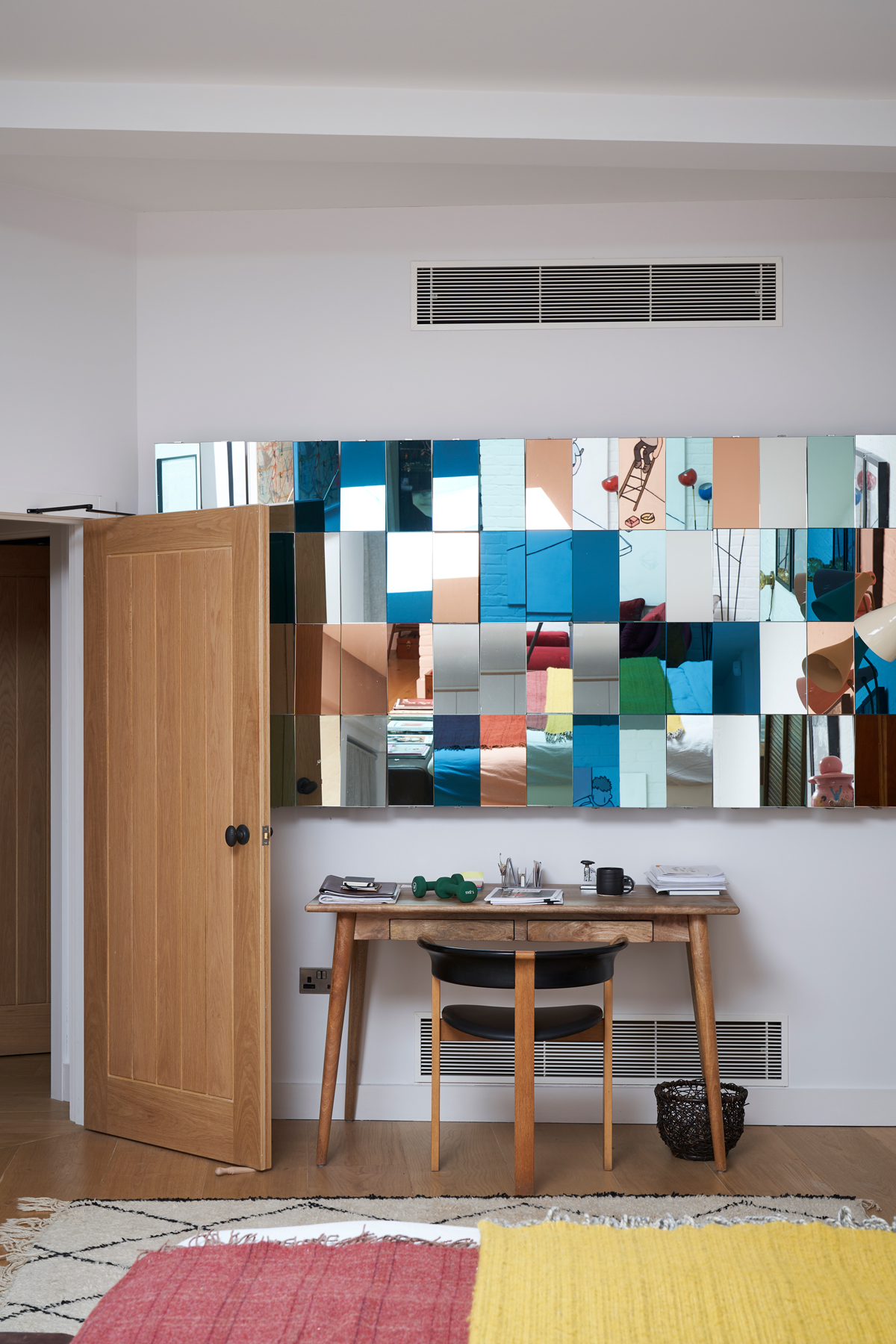
MASTER EN SUITE
Mark has his bath freestanding in the room, but the shower is located in the space beyond.
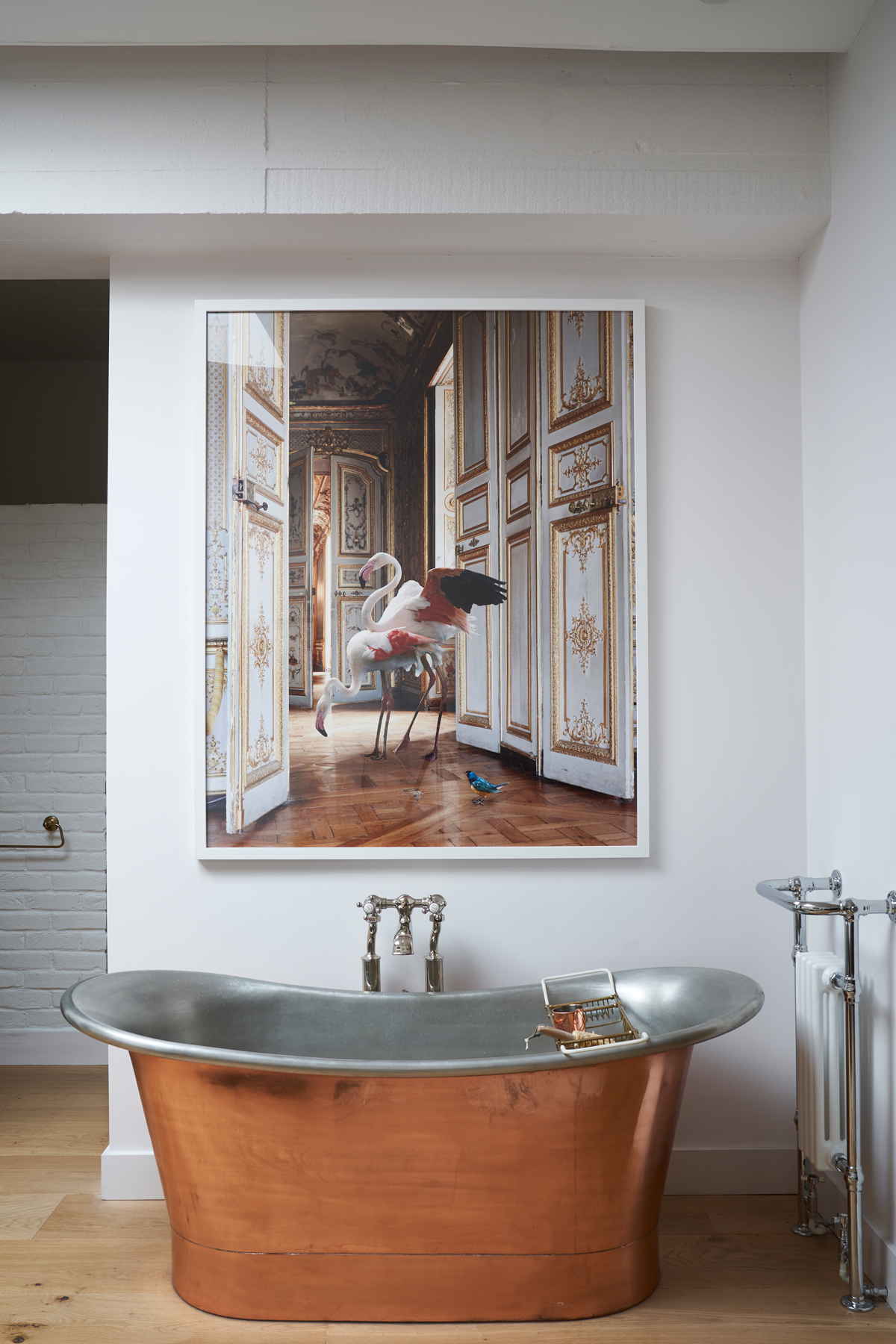
To learn more about Mark Hix’s restaurants, private dining events and the HIX Townhouse in Lyme Regis, visit hixrestaurants.co.uk.
To see the roster of emerging artists exhibiting at the HIX ART gallery in Shoreditch, or to get details about the HIX Award for students and recent graduates working across all art forms, check out hixart.co.uk
Photography ⁄ James Merrell
See Also: Master bathroom ideas - 19 stunning design ideas for a dreamy master bathroom
The homes media brand for early adopters, Livingetc shines a spotlight on the now and the next in design, obsessively covering interior trends, color advice, stylish homeware and modern homes. Celebrating the intersection between fashion and interiors. it's the brand that makes and breaks trends and it draws on its network on leading international luminaries to bring you the very best insight and ideas.