This minimalist lake house is so calming that its going straight onto our 2023 decor moodboard
This lakeside retreat in Connecticut is a perfect example of using organic materials to create a sleek, minimalist decor

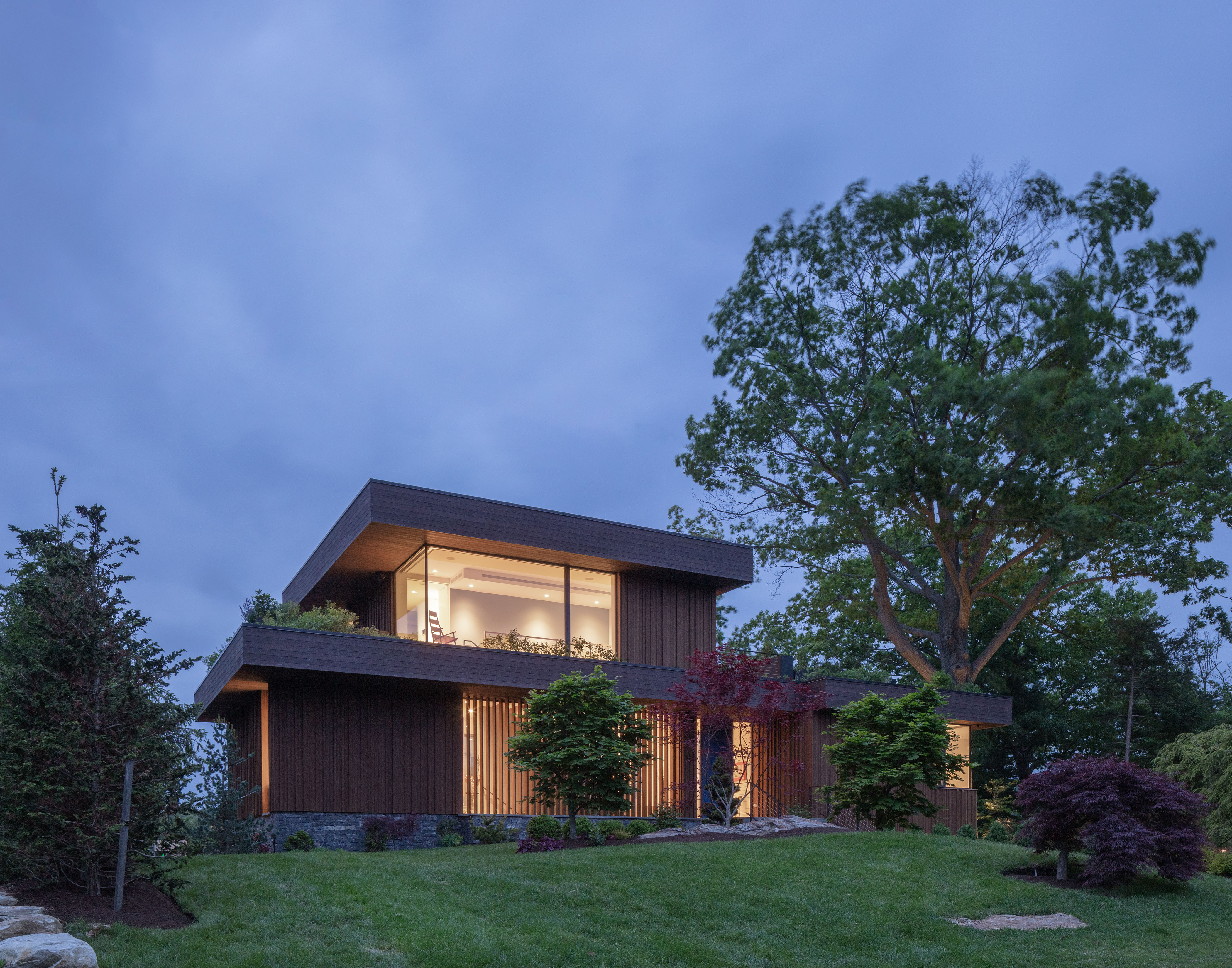
New York based design and architecture studio Worrell Yeung has designed a beautiful family holiday retreat nestled by the edge of Candlewood Lake in Connecticut. The modern home serves as a masterclass in clean lines, contemporary architecture, and minimalist design.
Set within 4,900 square feet and constructed primarily from site-cast concrete, the space allows for large windows that offer panoramic views of the the lake below. Building and designing a home inspired by its natural surroundings underpinned this project.
Architecturally, the home is built with cantilevered horizontal roof planes that cascade down the steep site towards the water, helping the property to merge within its natural surroundings. Local materials such as limestone and warm wood siding are also used throughout.
'The starting point was to provide a direct relationship with the lakeside landscape and a platform to experience space and nature,' says Max Worrell, Worrell Yeung co-principal.
'Part of the goal of the project was to minimize the house’s presence and perceived size from the street. We ended up layering planes and stacking volumes to break up the mass of the house as it cascades down the hill,' adds Max's partner, Jejon Yeung.
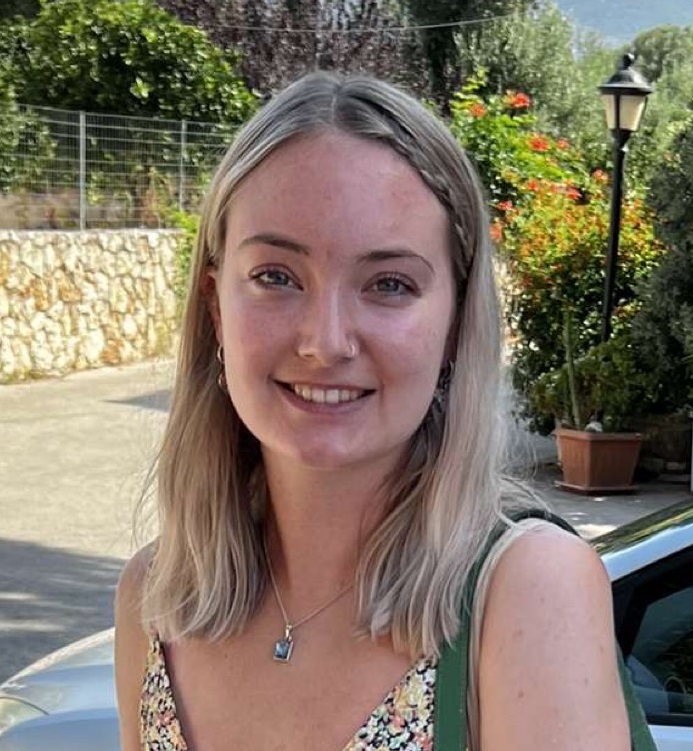
Lilith is an expert at following news and trends across the world of interior design. She has an eye for appealing designs and interesting spaces which she regularly shares with readers through home tours, such as this one. After learning about the aims of the architects behind this project, she was keen to impart their lessons on incorporating organic materials in the home.
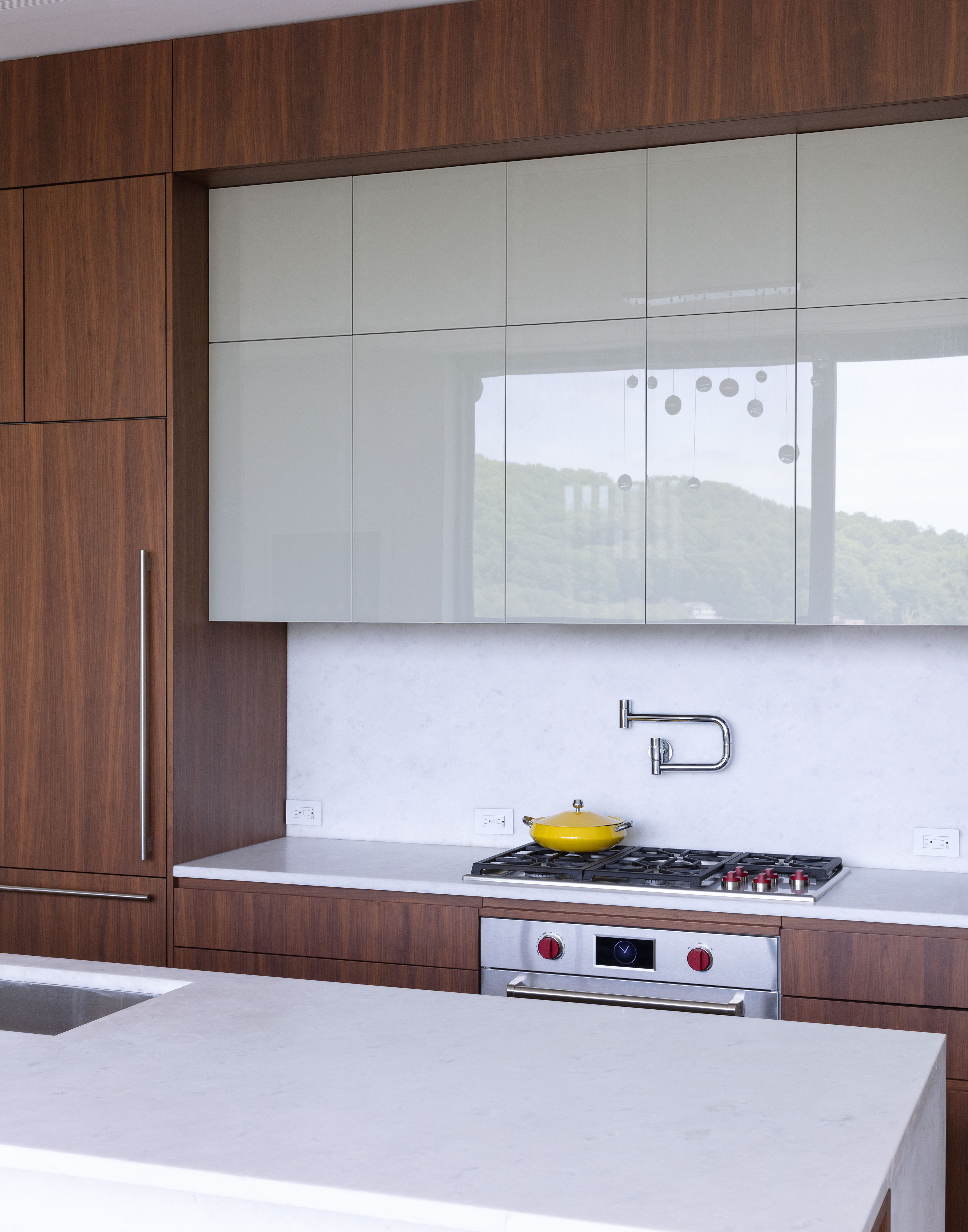
In the kitchen, Worrell Yeung designers have used organic, warm materials - such as the wooden kitchen cabinets - to offer a contemporary translation of the surrounding landscape.
Oak flooring and walnut cabinets and paneling help to bring the outside in for a soft and understated feel, while glossy glass oven hood offers a fresh contrast that reflects the views outside. Quartzite countertops contribute to the clean, minimalist design while also referencing the rocky shore of the lake outside.
The Livingetc newsletters are your inside source for what’s shaping interiors now - and what’s next. Discover trend forecasts, smart style ideas, and curated shopping inspiration that brings design to life. Subscribe today and stay ahead of the curve.
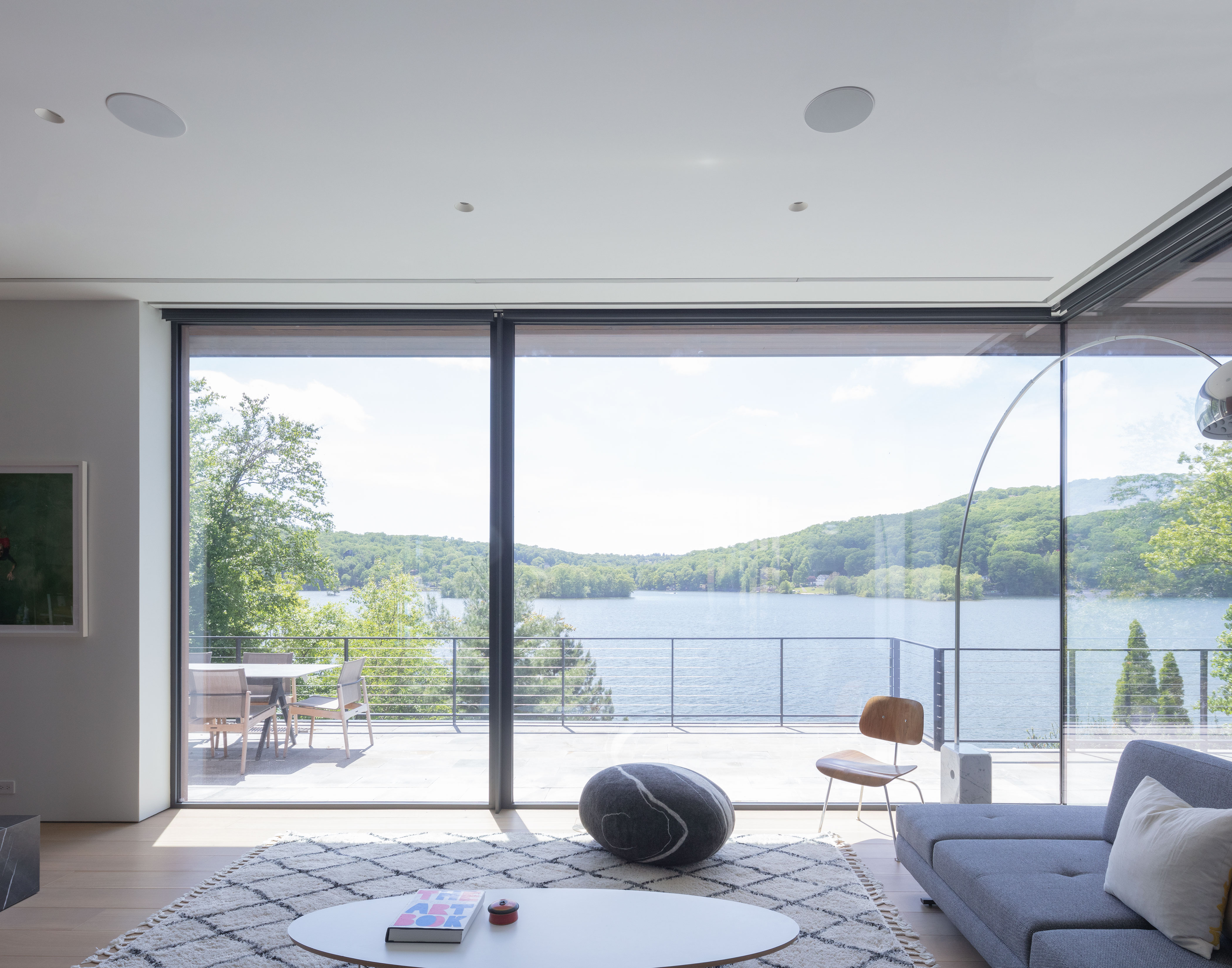
A large living room with floor-to-ceiling sliding glass doors faces the outdoor terrace and lake beyond for truly relaxing views. Furnishings like the grey couch and geometric patterned rug create a soft, calming atmosphere aided by the neutral color scheme.
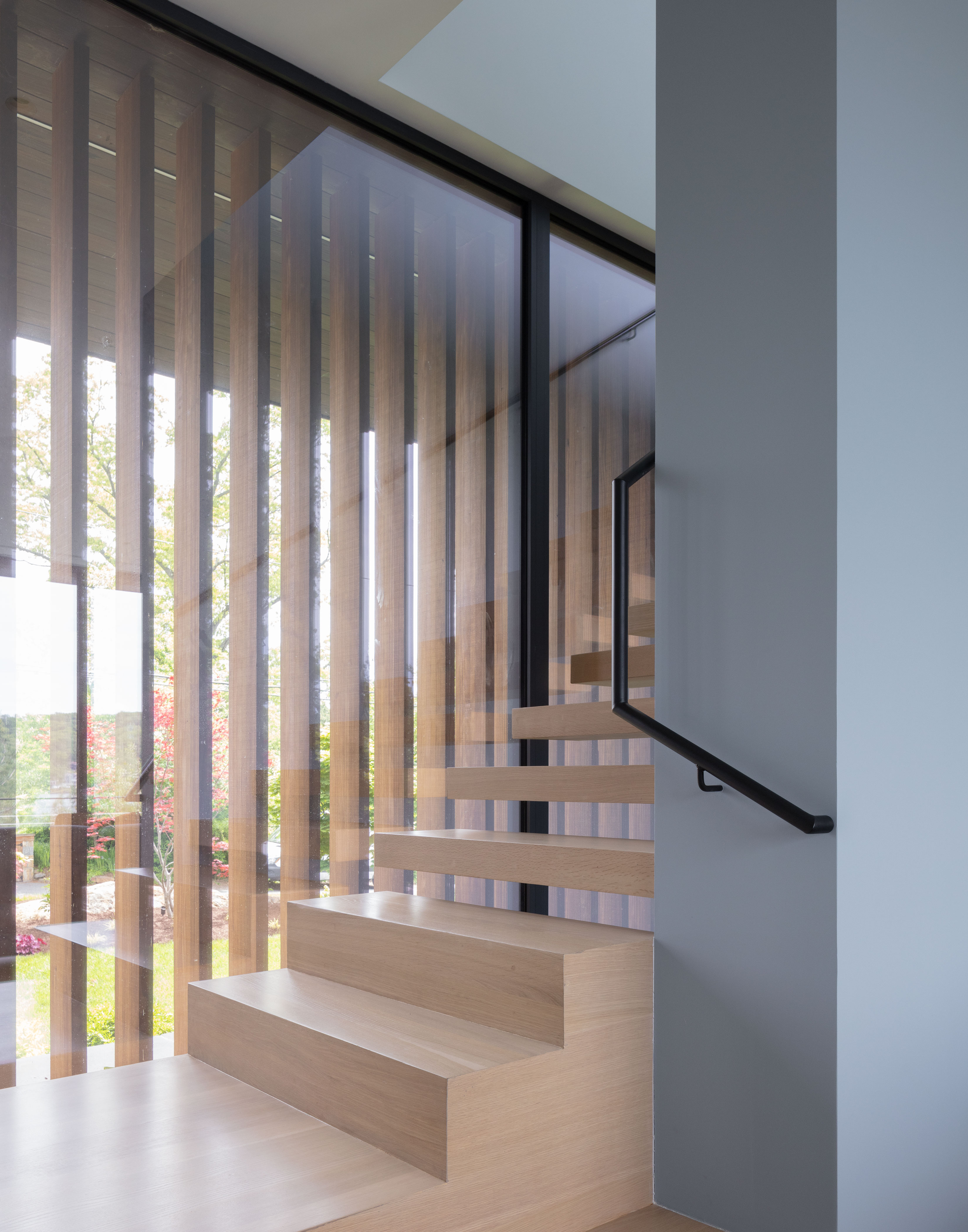
One of the most impressive features of the home is the light wooden staircase with floating cantilevered stair treads. Paired with the vertical wooden siding outside, this contemporary look offers an aesthetic appeal like no other.
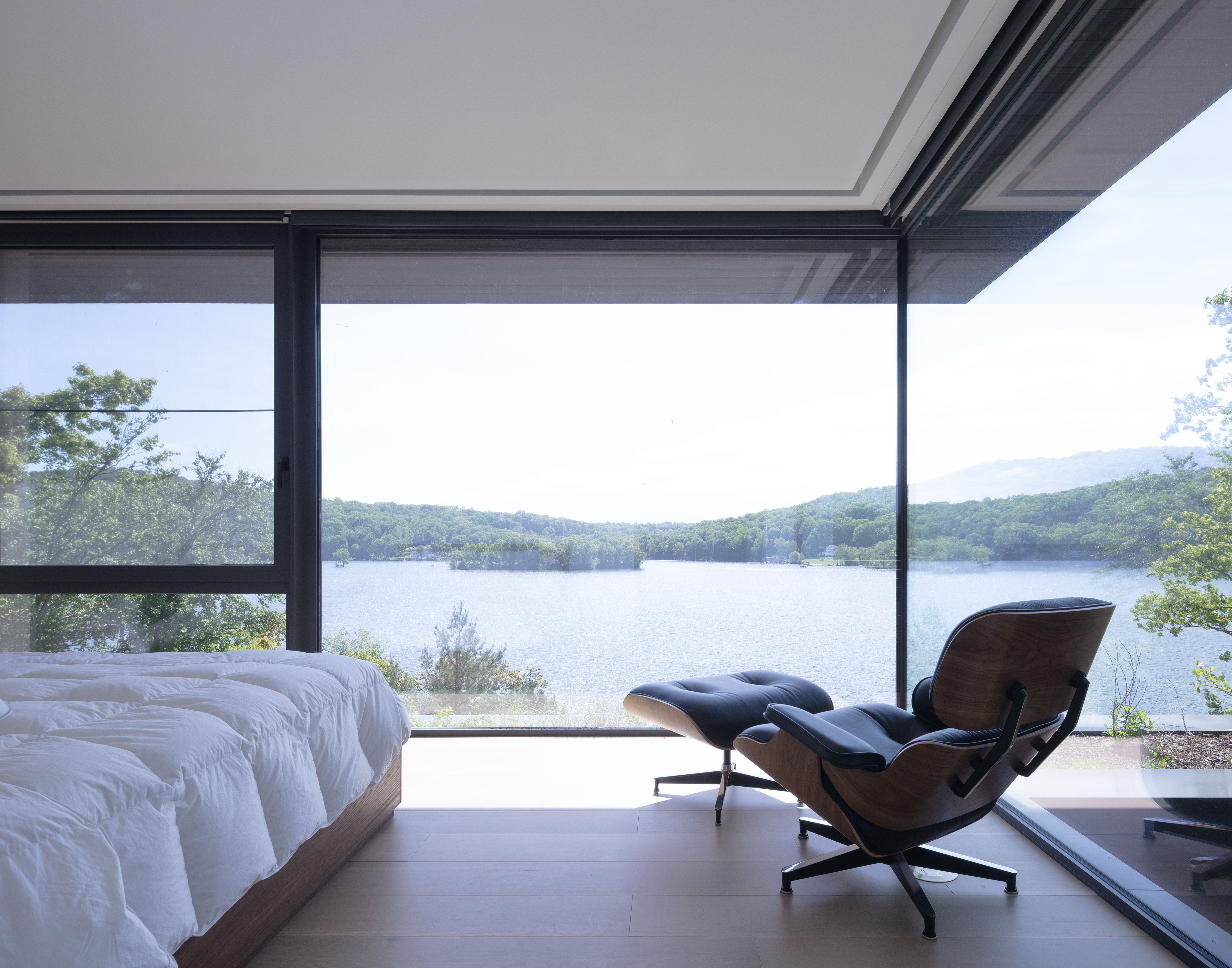
In an example of minimalist interior design, the bedrooms are pared back to basics. The large windows in the master bedroom overlooks, helping residents drift off into a blissful sleep. Meanwhile, a sense of luxury is injected into the space with the addition of a studded leather lounge chair and foot rest.
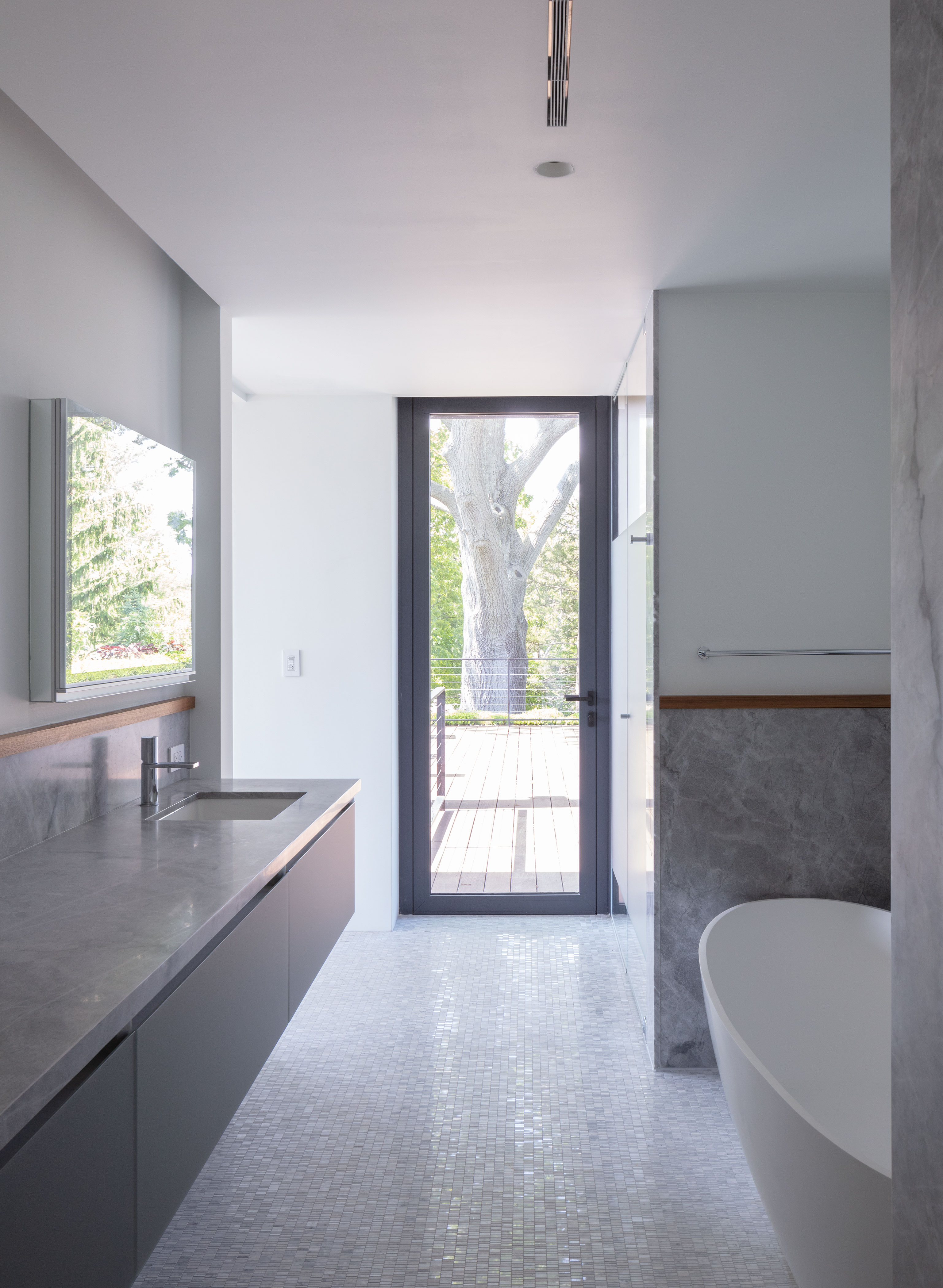
The main bath is another highlight. A continuation of the neutral color palette throughout the rest of the home is created with carrara marble mosaic bathroom floor tiles ground the space, while blue de savoie marble slabs line the walnut-trimmed tub and shower.
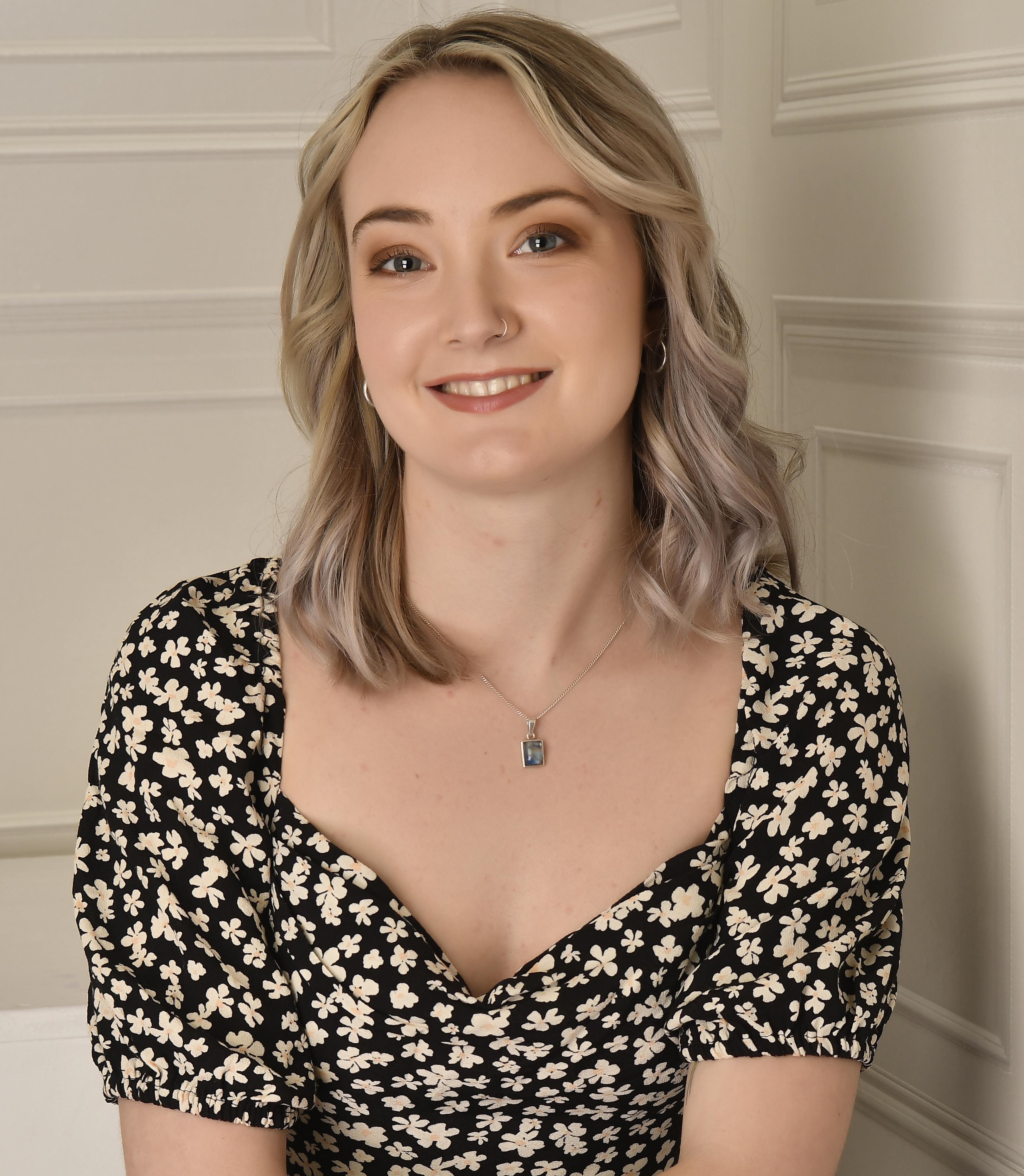
Lilith Hudson is a freelance writer and regular contributor to Livingetc. She holds an MA in Magazine Journalism from City, University of London, and has written for various titles including Homes & Gardens, House Beautiful, Advnture, the Saturday Times Magazine, Evening Standard, DJ Mag, Metro, and The Simple Things Magazine.
Prior to going freelance, Lilith was the News and Trends Editor at Livingetc. It was a role that helped her develop a keen eye for spotting all the latest micro-trends, interior hacks, and viral decor must-haves you need in your home. With a constant ear to the ground on the design scene, she's ahead of the curve when it comes to the latest color that's sweeping interiors or the hot new style to decorate our homes.