10 ways to get modern farmhouse exteriors right from the architects who created these incredible homes
From low-impact barns to contemporary extensions, we asked leading architects to share modern farmhouse exteriors ideas for both country and city homes
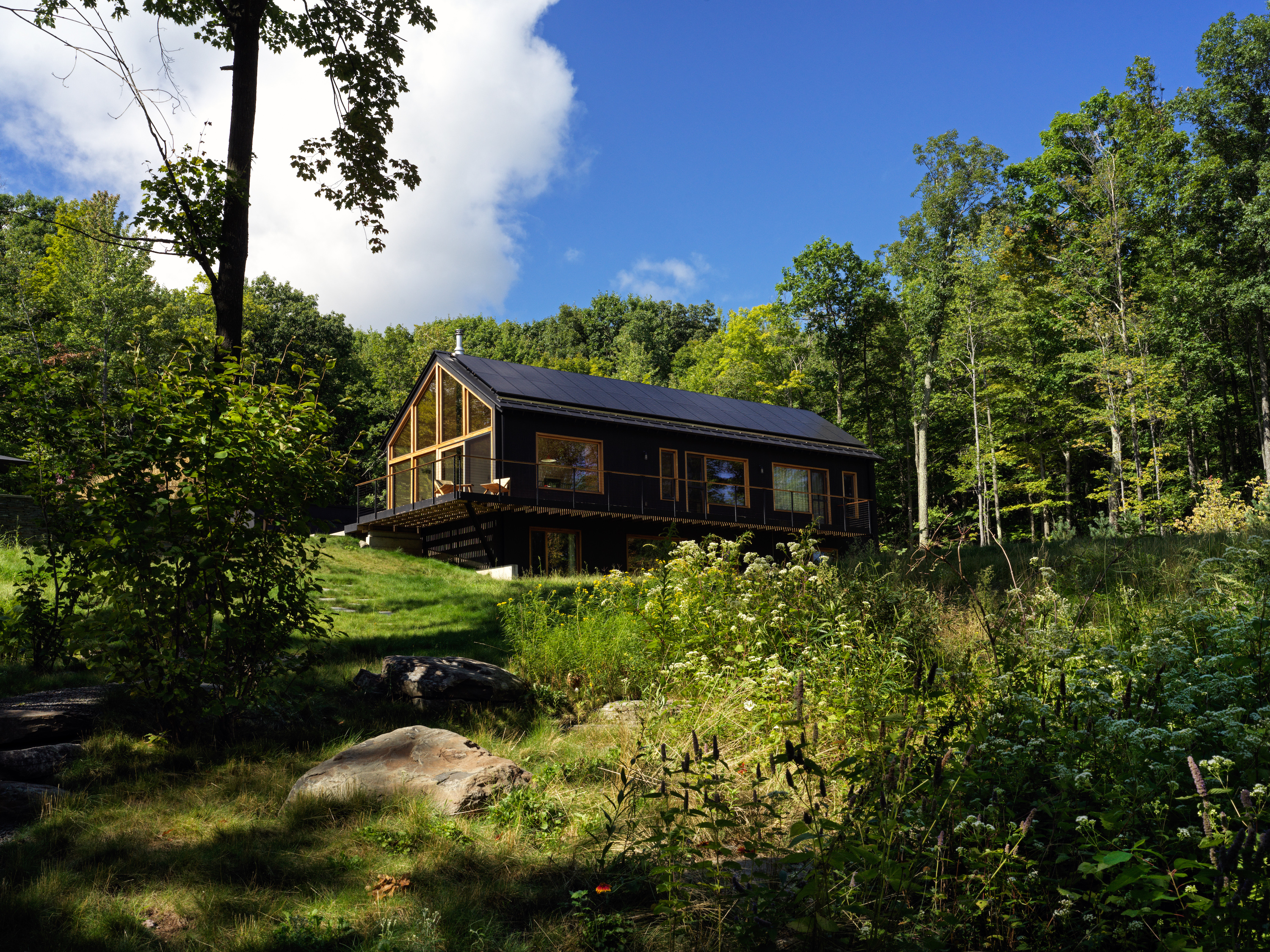
The Livingetc newsletters are your inside source for what’s shaping interiors now - and what’s next. Discover trend forecasts, smart style ideas, and curated shopping inspiration that brings design to life. Subscribe today and stay ahead of the curve.
You are now subscribed
Your newsletter sign-up was successful
The breadth and variety of modern farmhouse exteriors ideas means that narrowing choices down to decide on the right design can seem like a tough task. Involving an architect early on in the process can help speed up those all-important decisions, many of which will depend on your personal priorities for both the build and design.
For example, if you're starting from scratch on a rural plot, then a minimal-impact structure might be top of your list of must-haves. In which case, the surrounding nature – such as trees and topography – will most likely play a key part in defining the footprint and design. If you'd like vernacular architecture to inform the exterior of your modern farmhouse, then your architect will look to local and traditional building techniques, as well as materials, to provide inspiration for your build.
'I think the most attractive and important thing about farmhouse style is that it possesses a sense of authenticity, which for me means that the materials have to resonate as true,' says Jeffrey Dungan, an Alabama-based architect renowned for his clean and modern approach to traditional vernaculars and classical architecture. 'Whatever the exterior materials are, it's powerful to bring them inside where possible,' he adds. 'The goal is for the decor and the envelope we are creating to fit together in a cohesive and seamless way, regardless of style, so the space feels singular even though many hands are involved.'
Whatever style you're leaning towards for your modern farmhouse exterior, you're bound to find something that speaks to you in the following architect-designed abodes. From old stone barns to innovative extensions, we've compiled some of our favorite examples of farmhouse architecture to help inspire your project.
When Tessa was editing ELLE Decoration Country, the magazine dedicated to the best in rural home design, she built up an amazing knowledge of just how to create the modern farmhouse look. Her links to architects and designers who have adopted this aesthetic are legendary, and she was able to use her knowledge of the area to compile a comprehensive list of the best modern farmhouse exteriors.
10 MODERN FARMHOUSE EXTERIORS IDEAS
1. TAKE DESIGN CUES FROM AGRICULTURAL BUILDINGS
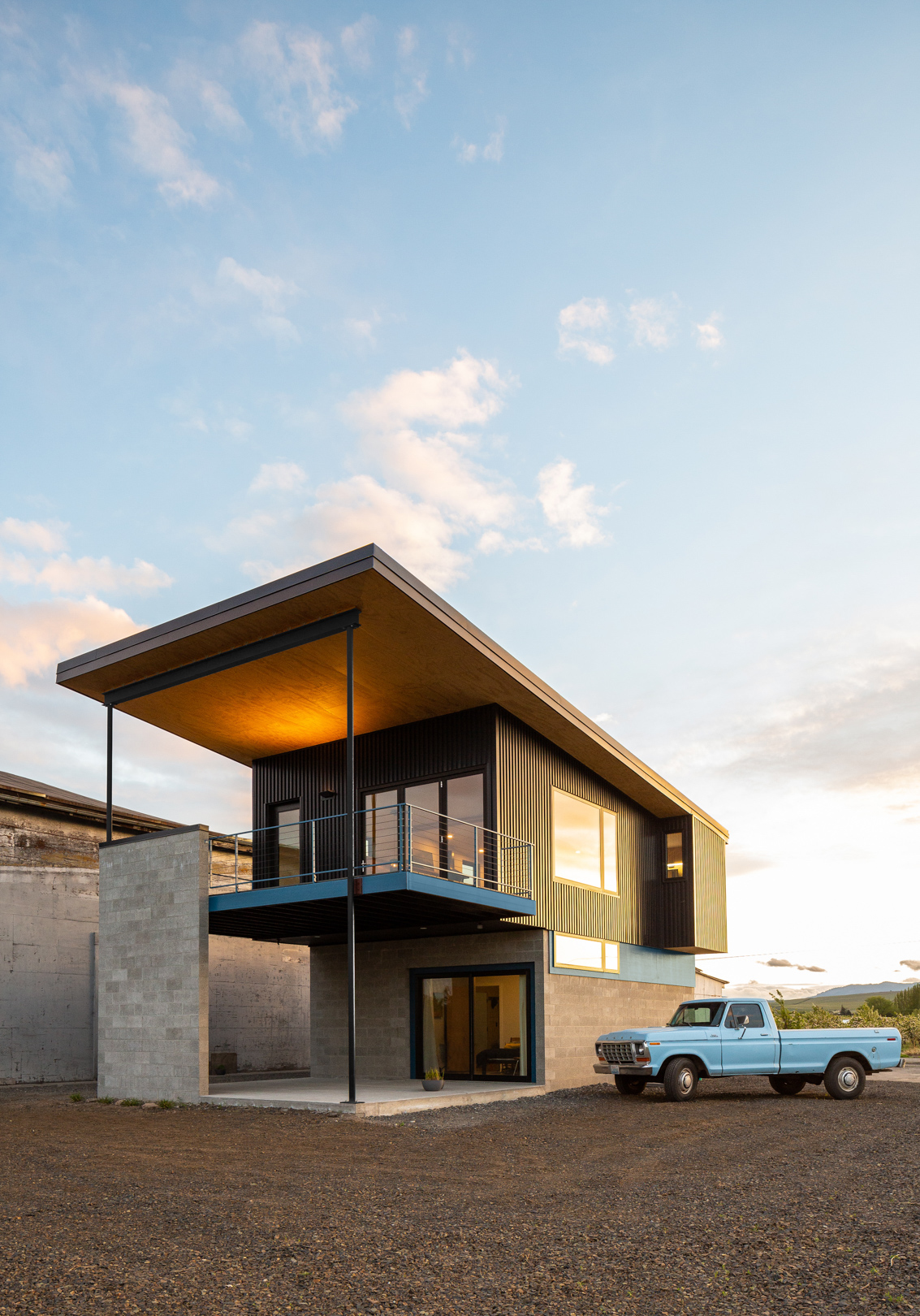
Set among orchards and surrounded by craggy mountains, this decommissioned apple warehouse in Tieton, Washington, serves as a peaceful creative retreat for its owner. 'The client envisioned a modest residence to compliment the warehouse for year-round use,' says Ian Butcher, founding partner of Best Practice Architecture.
'While we wanted to create a contemporary design, the materials and form of the new structure were taken or abstracted from common agricultural structures seen in the area. These buildings tend to stand out in contrast to nature rather than blending in with the environment as they are meant to withstand harsh conditions,' he says of the new addition's angular, utilitarian design.
2. TRY A MODERN TAKE ON A FARMHOUSE GABLE ROOF

When Canadian studio Ancerl transformed this tired bungalow in Toronto into a contemporary two-story family home, they looked to traditional farmhouse architecture for inspiration. 'The exterior facade is now defined by a pair of symmetrical peaks, which frame a central entryway to the home,' says practice founder Nicholas Ancerl.
The Livingetc newsletters are your inside source for what’s shaping interiors now - and what’s next. Discover trend forecasts, smart style ideas, and curated shopping inspiration that brings design to life. Subscribe today and stay ahead of the curve.
'The clean, off-white stucco structures flank the original building, and quietly transition to the existing painted brick, marrying the old and new.' Inside, the new roof has created cathedral ceilings with exposed wood beams, which add to the rustic feel in spaces like the modern farmhouse living room, while large windows flood the double-height interior spaces with light.
3. USE SWATHES OF GLASS TO FRAME THE LANDSCAPE
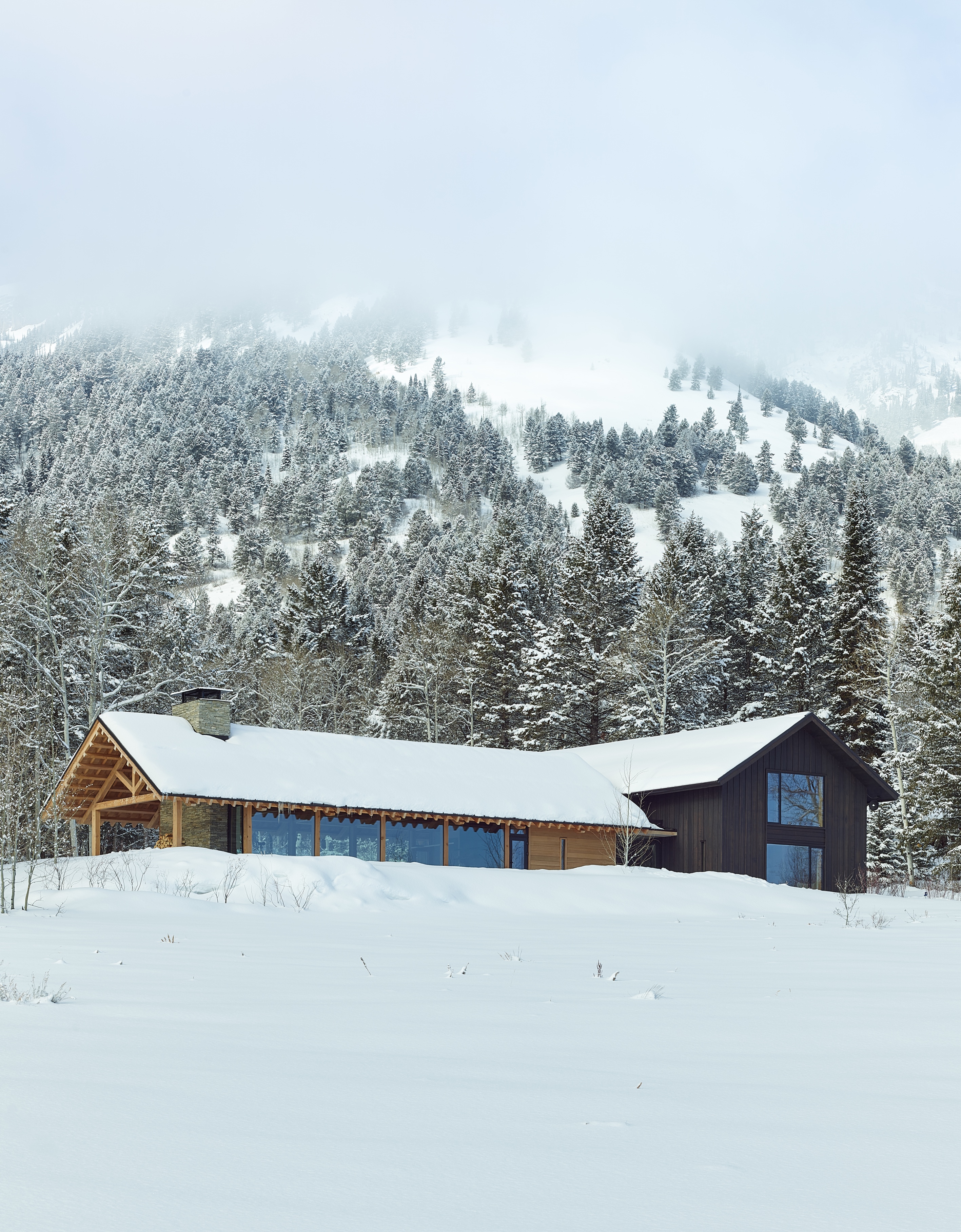
An understated home set in a clearing of aspen and pine, this Wyoming house is positioned to take in long views across a river valley to the mountains beyond.
'The home embraces this majestic setting: a peaceful, modern retreat to recharge while immersed in nature,' say architects Kate Quinlan and Fiona McLean of Mclean Quinlan, who opted for a limited palette of natural materials to reflect the surrounding landscape and designed the building as two contrasting volumes.
'The first structure is transparent, open to panoramic views, and filled with natural light from sunrise to sunset. The second building building is taller and contains more practical aspects of the home. Upstairs, tucked into the eaves, the library and modern farmhouse bedrooms nestle under a tent-like vaulted roof.'
4. ADD AN ALL-SEASON SCREENED-IN PORCH
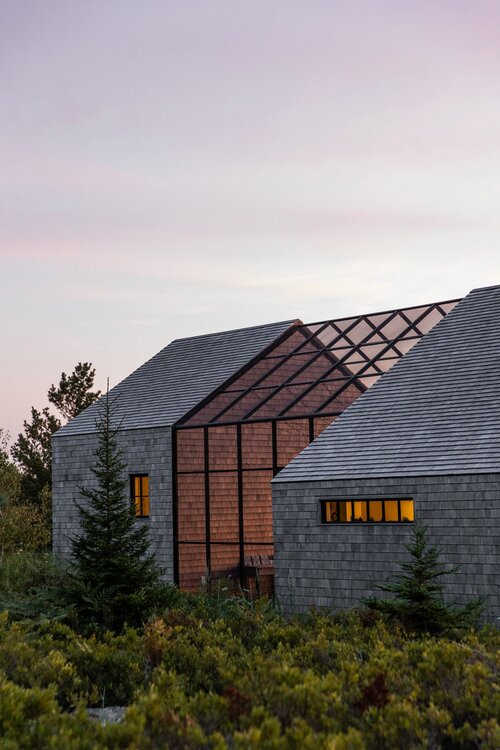
When Berman Horn studio designed this home on the island of Vinalhaven, just off the coast of Maine, they incorporated a glazed alternative to a screened-in porch into the architecture.
The glass-walled space provides space to dine in all weathers, and creates a striking break in the traditional grey shingle cladding. 'We wanted the exterior of the house to feel visually at home in the rugged Maine environment,' says architect Maria Berman.
'Grey shingle barns are almost iconic in this part of the Northeast, from simple sheds to large historic structures. We wanted the form and cladding to be immediately recognizable as something familiar, but reinterpreted in a new way.'
5. ADAPT AND REUSE FOR A SUSTAINABLE APPROACH
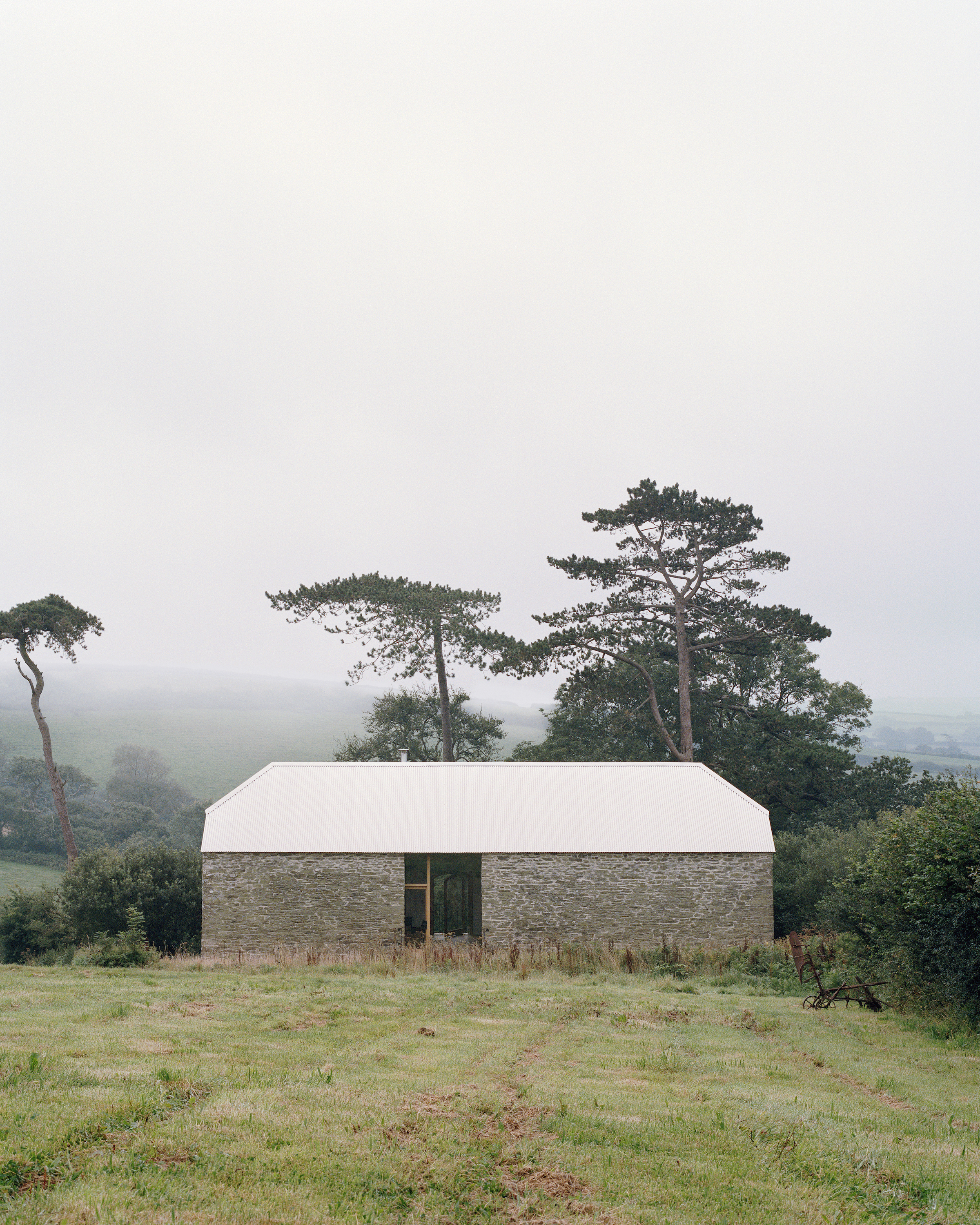
British architectural practice Type breathed new life into this once-dilapidated barn in Devon, transforming it into a sustainable family home that will serve as the hub of a new ecological smallholding. The design utilizes the original 1800s stone walls, which create an envelope for the new building, while a simple hipped roof made from milled aluminum sheeting mimics the original roof form in a modern way.
'The project reflects the ethos of our practice and our holistic approach, which includes working with the landscape and takes into account all details, from how individual stones are placed to how the door handles are shaped,' says practice director Tom Powell.
6. DRAW FROM TRADITION FOR A MODERN ADDITION
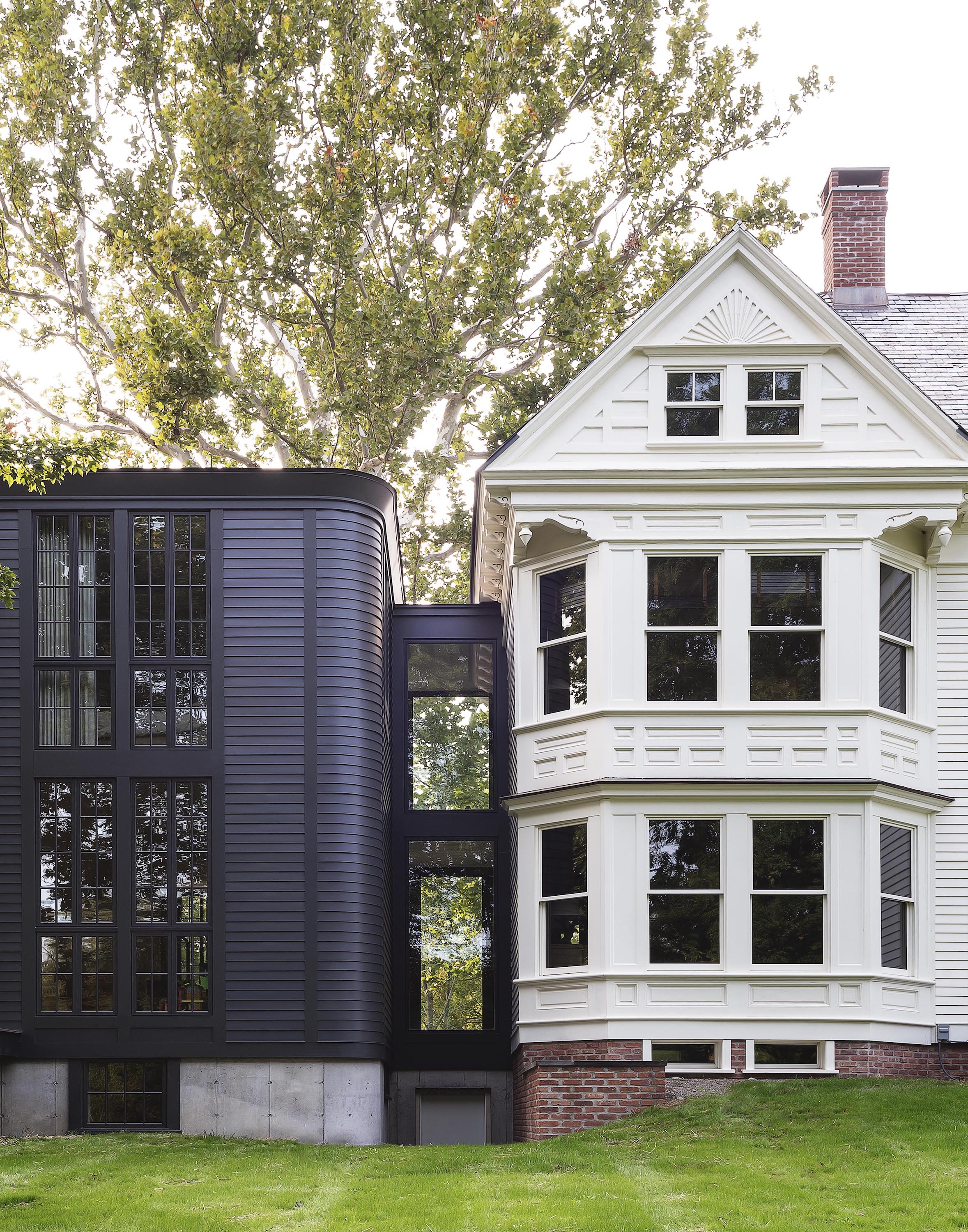
This 19th-century Victorian home in Hudson Valley was restored and expanded by multi-disciplinary studio Workstead to create beautifully designed destination for the homeowner to host his large family. 'A newly built farm pavilion was added to the original structure to create more space,' say the designers, who aimed to reflect the history of the period while incorporating modern features into the design.
'The pavilion's exterior consists of the same clapboard as its predecessor, but its coal-colored finish contrasts with the ivory facade in the front. At night, the structure appears like a lantern in the landscape, with interior illumination filling the expansive casement windows.'
7. CREATE A HOME THAT SITS LIGHTLY ON THE LAND
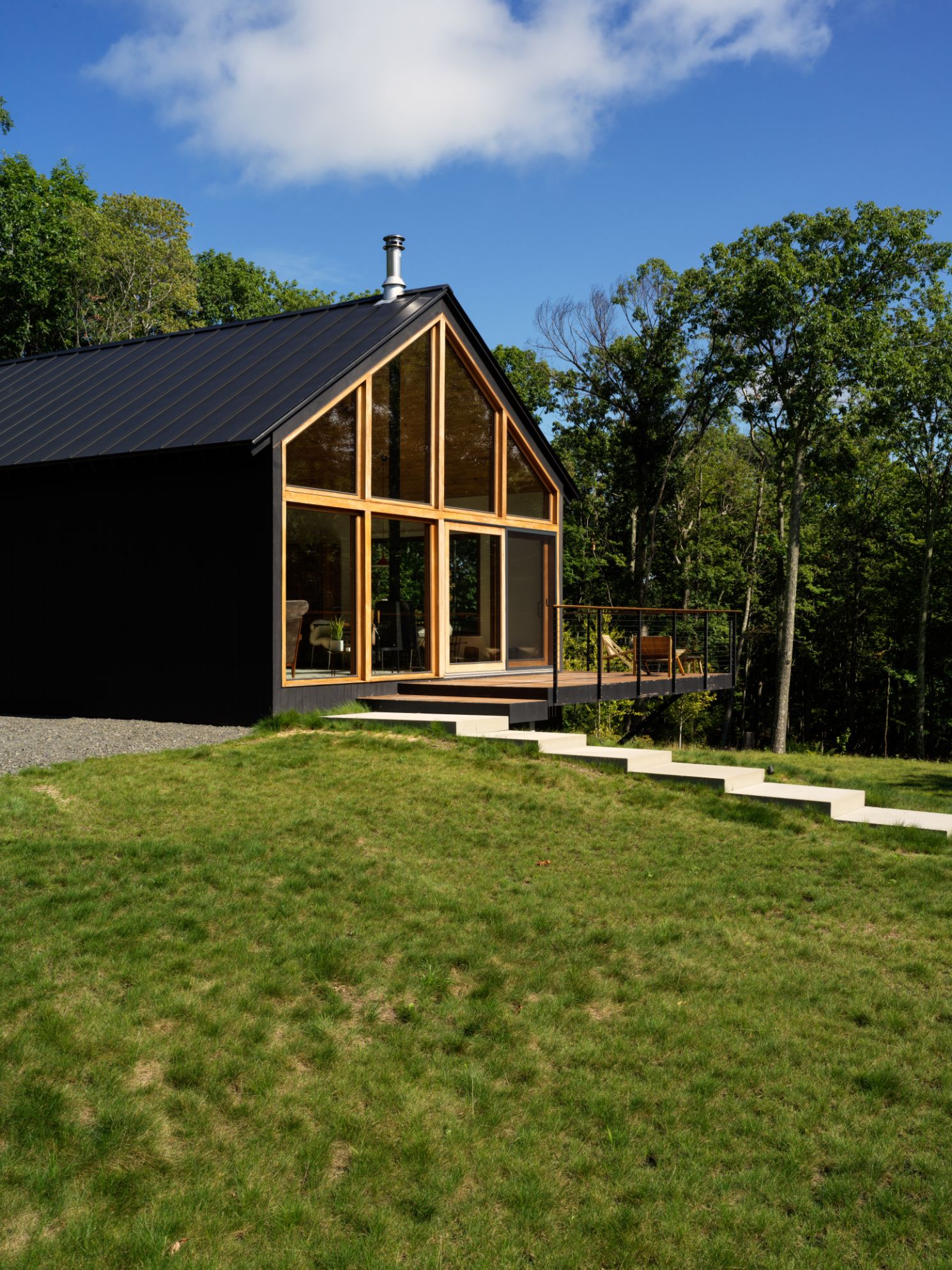
Surrounded by over a hundred forested acres in the Catskills, Hudson Woods is an upstate New York retreat that's designed to integrate harmoniously into its environment. 'Structures are modest on approach and open to spacious volumes upon entry,' says Drew Lang of Lang Architecture.
'A window wall and large punched openings connect indoor spaces to a dramatic outdoor landscape of mountains and forest.' Natural materials were used for construction, including local timber, while roads and driveways were built with crushed bluestone mined on the property.
'The integrity of the landscape was prioritized over the ease of construction,' Drew explains. 'This means that the primary experience of nature is maintained.'
8. LAY LOW TO LET THE SURROUNDINGS SHINE
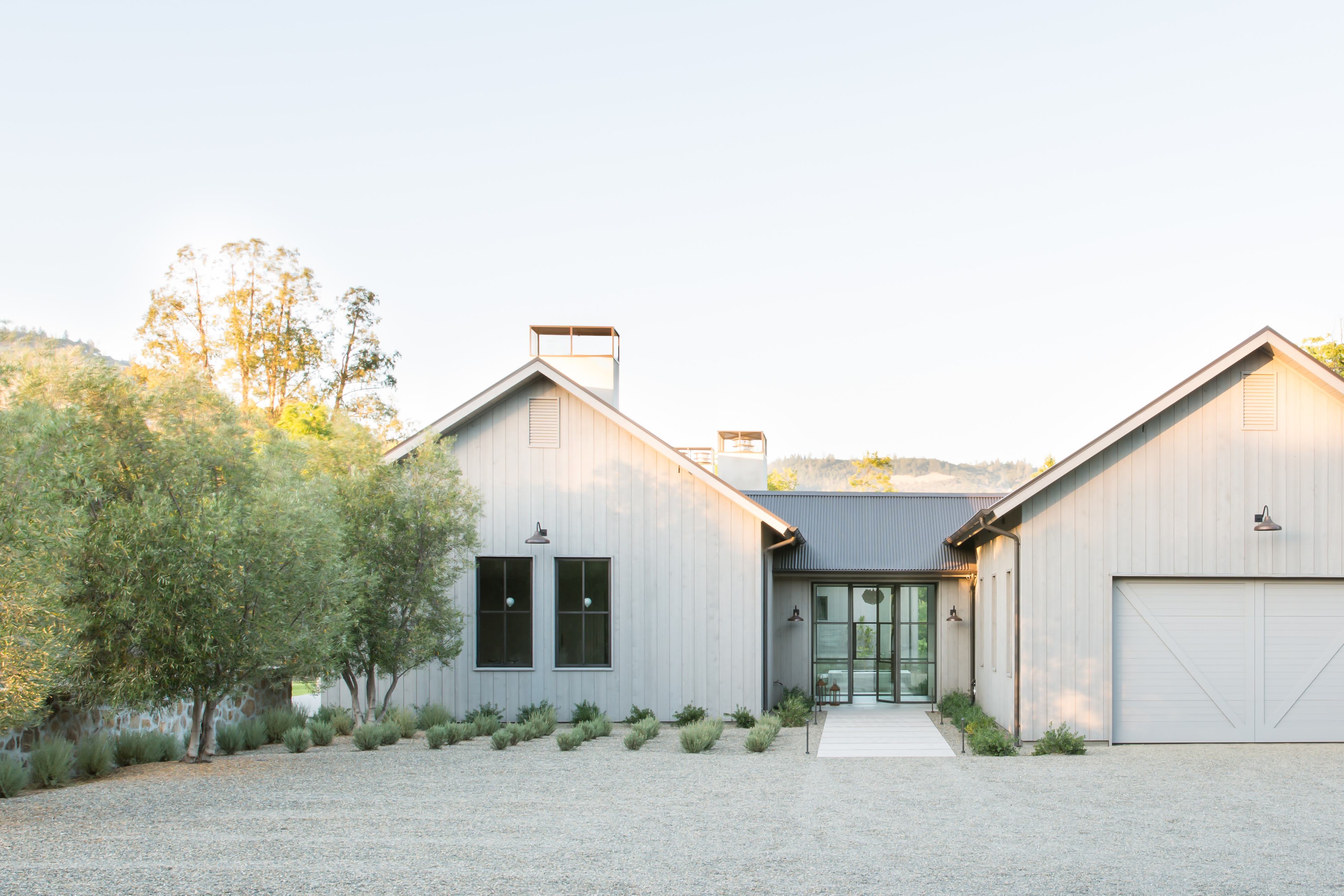
This timber-clad home in Napa Valley is the work of Wade Architecture, and was designed to complement the views of the landscape with its low-lying form and bleached wood exterior.
'This modern farmhouse-style residence clearly speaks to the property’s natural surroundings,' say the studio's founders Ani and Luke Wade. 'Architectural portals capture the stunning views of neighboring vineyards and ridgelines, and bask in the sun’s soft, indirect light.'
The compound includes the main house, guest house, pool house and a car barn, with each structure leading inhabitants outdoors. 'Natural, spare materials and refined indoor-outdoor living make this a home truly born of place,' say its designers.
9. BRING MODERN FARMHOUSE STYLE TO THE CITY
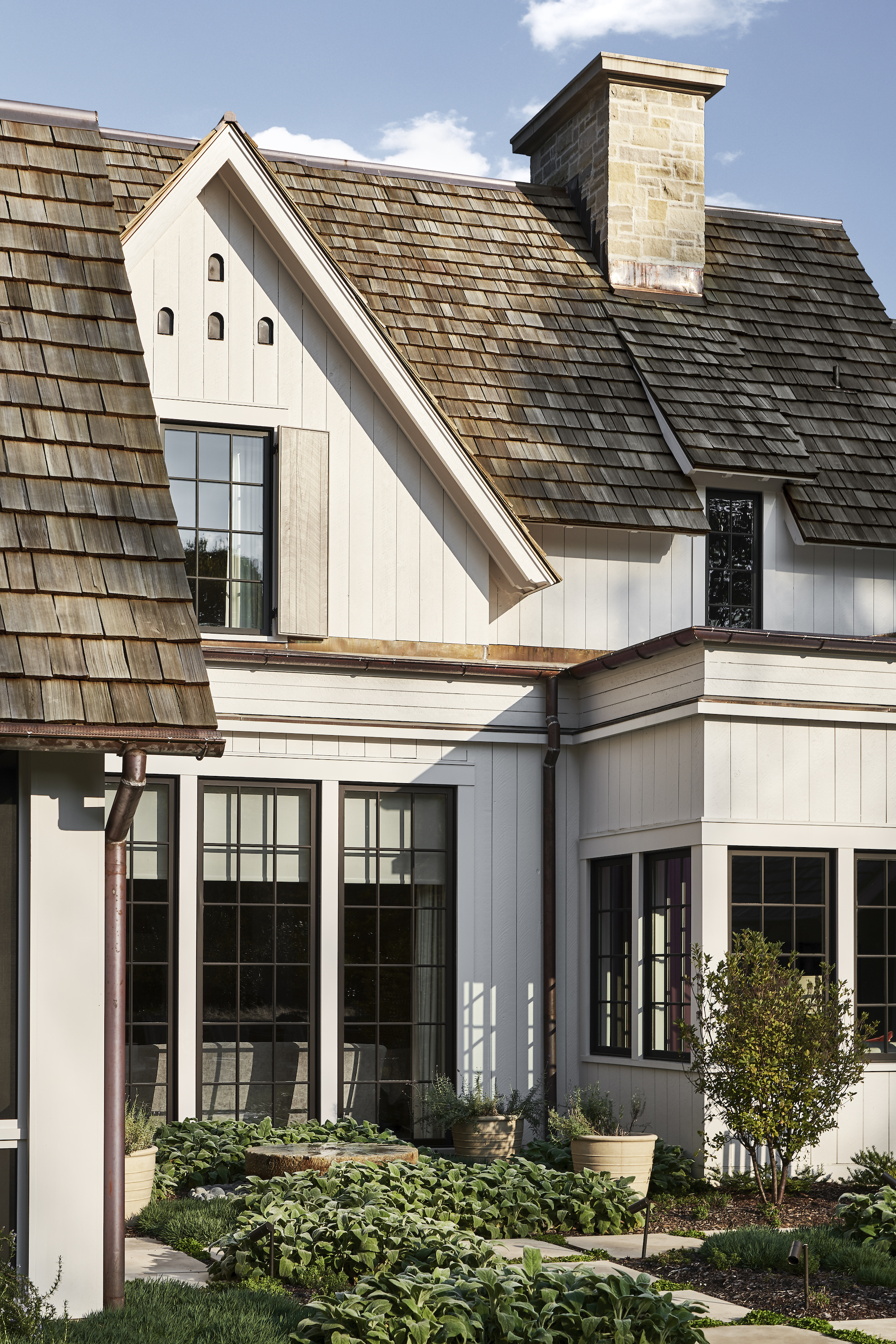
Inspired by Carpenter Gothic architecture, this family home in Nashville invokes many of the characteristics of this style. 'Free to improvise, and emphasize charm and quaintness over formality and austerity, the house carries itself proudly, though without any pretense,' says Jonathan Torode, principal at Pfeffer Torode Architects.
'Drawing on the vernacular legacy of North American timber, the house utilizes a rough-sawn western red cedar siding and a hand-split cedar shake roof.' Inside, flowing, light-filled spaces for gatherings are complemented by cozy, intimate hideaways. 'With the layout of the house wrapping around a central courtyard, the effect is a calm and highly crafted urban escape.'
10. EXPAND SYMPATHETICALLY TO RETAIN A SENSE OF PLACE

This award-winning home sits on a large farm in Alabama, where a modest cabin was enlarged by Jeffrey Dungan Architects. The firm captured the spirit of the old farmhouse by designing a collection of ancillary buildings that looked like they had been added on gradually over the years.
'To create a place that could accommodate large gatherings of friends and family, we expanded the living space and added a bigger kitchen with 180-degree views of the farm,' says Jeffrey. 'Existing and new structures are woven together with a wraparound porch that takes a design cue from the surrounding horse fence,' he explains. In keeping with the home’s bucolic setting, moss-rock stone, cedar shakes and reclaimed antique oak beams were used both inside and out.
Tessa Pearson is an interiors and architecture journalist, formerly Homes Director at ELLE Decoration and Editor of ELLE Decoration Country. When she's not covering design and decorative trends for Livingetc, Tessa contributes to publications such as The Observer and Table Magazine, and has recently written a book on forest architecture. Based in Sussex, Tessa has a keen interest in rural and coastal life, and spends as much time as possible by the sea.