Screened-in porch ideas - the new design trend for covered cubbyholes allows you to watch the world go by in peace
Architects and designers share their best screened-in porch ideas, as these covered spaces have become the most sought after part of modern home design
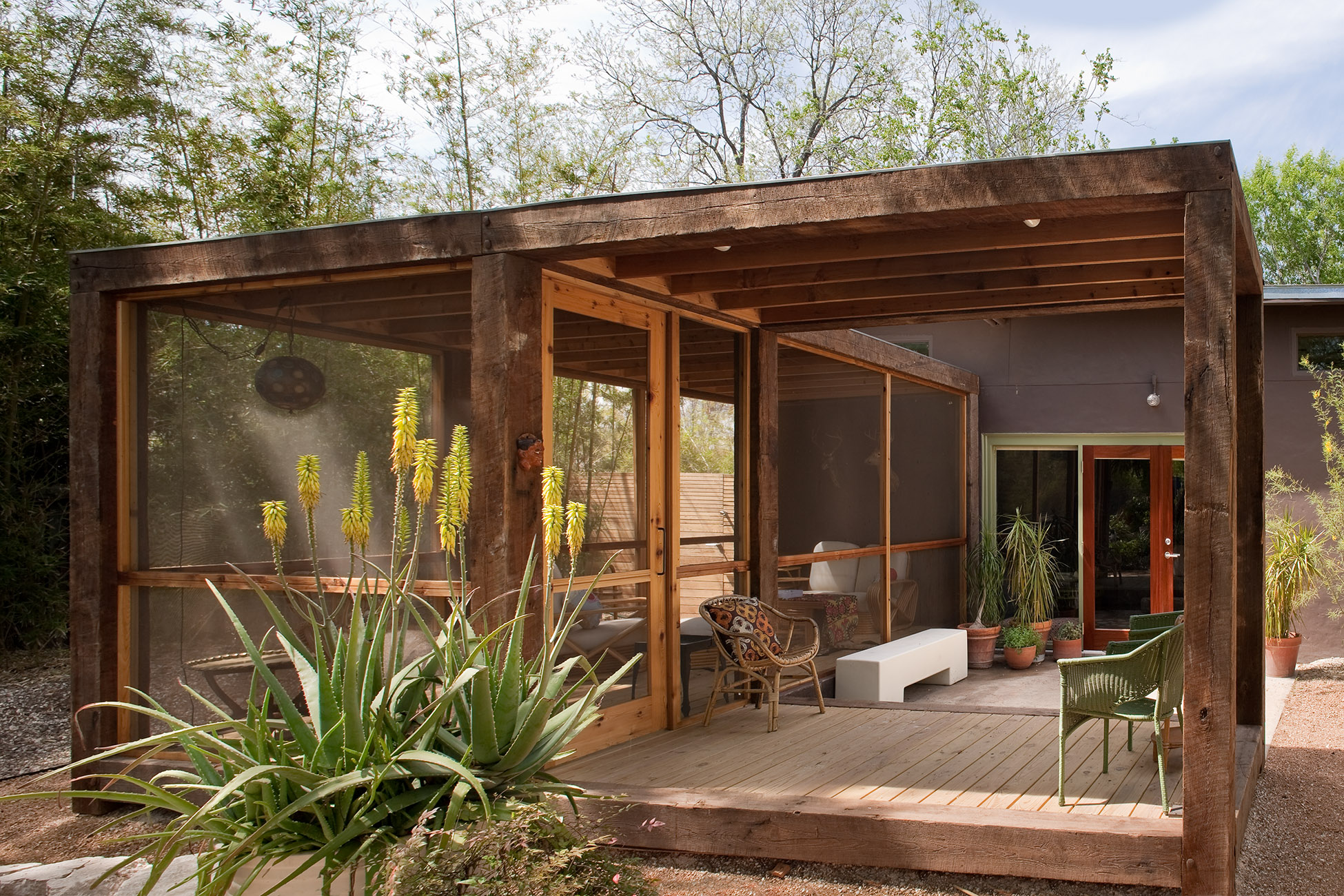
The Livingetc newsletters are your inside source for what’s shaping interiors now - and what’s next. Discover trend forecasts, smart style ideas, and curated shopping inspiration that brings design to life. Subscribe today and stay ahead of the curve.
You are now subscribed
Your newsletter sign-up was successful
If screened-in porch ideas are top of your research list for the summer and beyond, then the projects that follow are bound to inspire. ‘Ideally, a house should mostly be about having a wonderful range of places to enjoy Inside and out, particularly in the countryside’ says Alan Barlis, principal architect at Barlis Wedlick, a New York and Hudson-based firm behind a number of enviable homes in Upstate New York. ‘A screened-in porch is a must-have in most upstate locales to allow free roaming from key interior rooms through wide open doorways for a fluid indoor-outdoor space,’ he explains.
On a practical level, a screened-in front porch offers year-round protection from insects, sun and rain. ‘Screened porches combine the traditional Southern porch with wire mesh material, which was first used for window screens in the mid-19th century,’ explains Jim Poteet, founder of San Antonio practice Poteet Architects. ‘In the time before air-conditioning, cross-ventilation was vital to keep houses cool in hot, humid climates. Screened porches are still greatly useful today and can be easily adapted to modern construction styles. The screening lends a scrim effect that reinforces the idea of an outdoor room.’
When it comes to your front yard landscaping, whether you prefer to include traditional mesh screens, glazing, or a combination of both, it’s worth considering the weather conditions before you decide. A fully glazed porch that receives sun for most of the day might become unbearably hot without adequate ventilation or window treatments. Mesh screens are fantastic for keeping mosquitoes at bay, but might limit the use of your porch in the autumn and winter if temperatures plummet where you live.
Read on to discover more screened-in porch ideas, from cozy spots to enjoy throughout the seasons to soaring spaces that become one with the outdoors.
Screened-in porch ideas
1. Let the light in with soaring ceilings
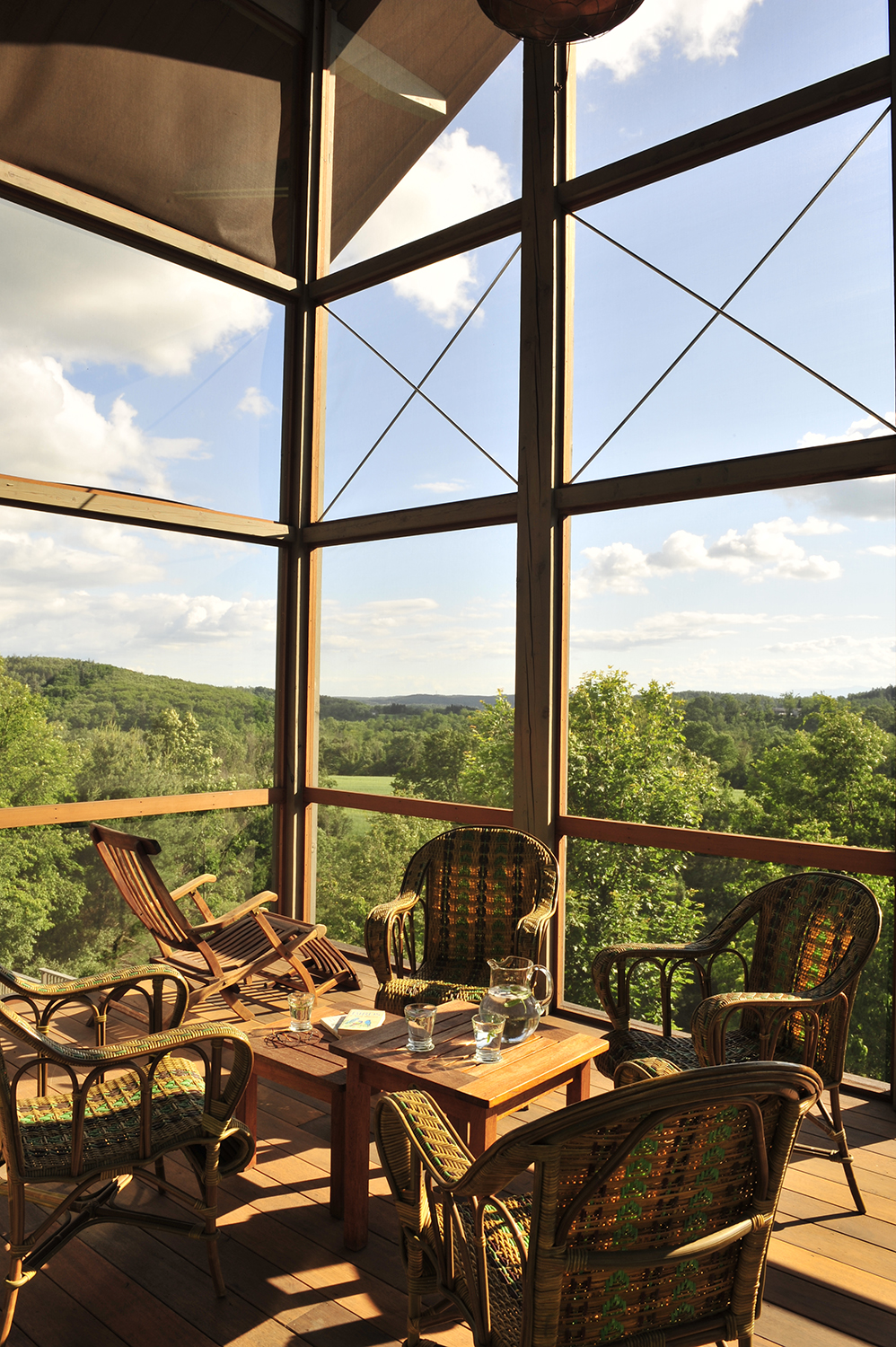
Design by Barlis Wedlick
‘In the countryside, a house should mostly be about having a wonderful range of places to enjoy, both inside and outside,’ says Alan Barlis, principal architect at New York practice Barlis Wedlick.
To enhance the indoor-outdoor feel of the porch decor in this Upstate New York home, Barlis Wedlick incorporated a high roof into the design, to let the natural light flood in. ‘The porch has two-and-half sides that hover above a sloping hill, but still has access to land on its third side,’ adds Alan. ‘It’s just the right size to be drawn to, but doesn’t overwhelm the view from inside, making it the owner’s favorite spot."
2. Use natural materials to link to the outdoors
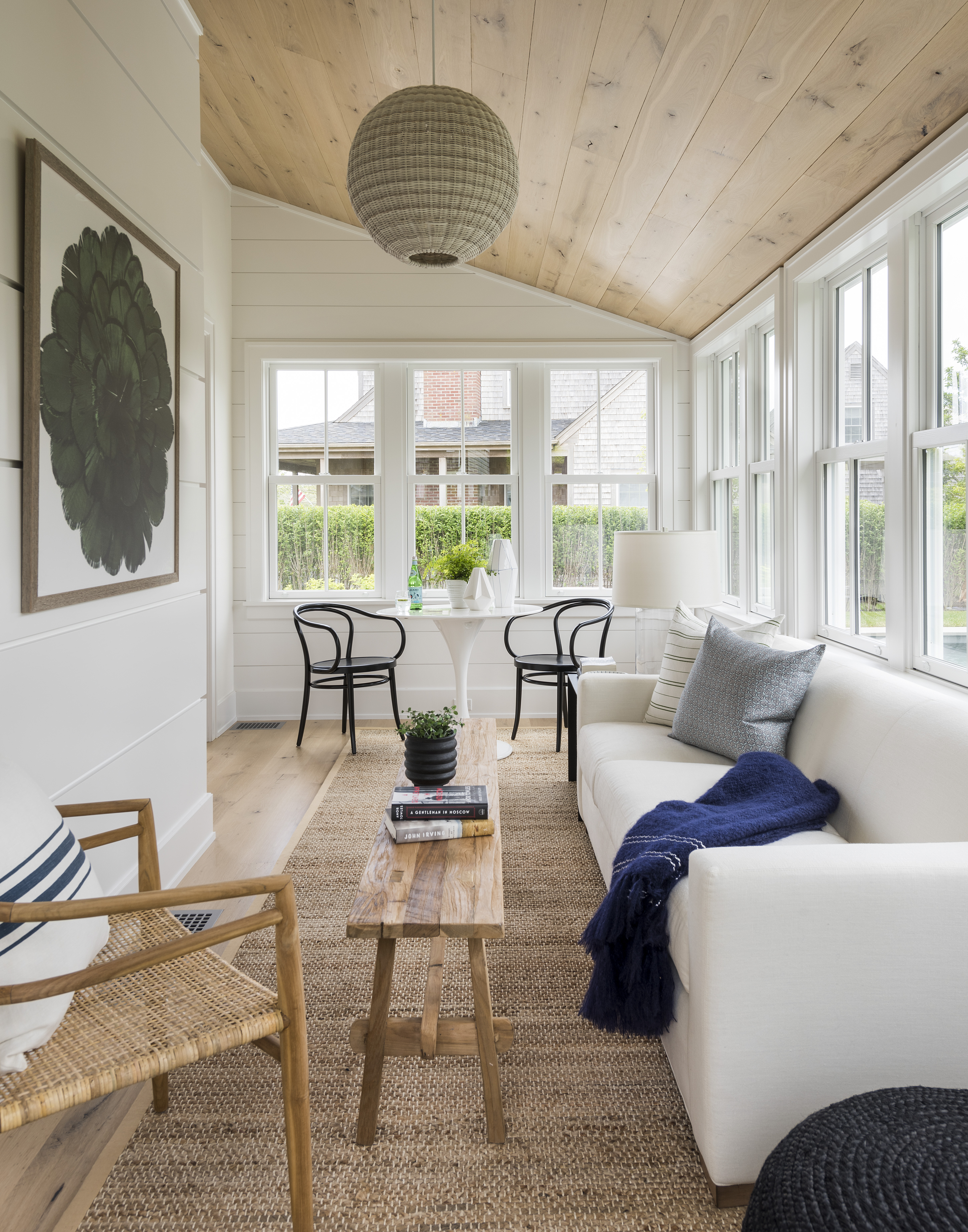
This white-walled sunroom occupies the far end of an airy living area in a Pennsylvania home designed by Cindy Hayes of Cynthia Hayes Interior Design. Separated from the living space by a large hearth, this narrow porch contains a second, more intimate seating area, which is bathed in light from the wall-to-wall windows.
The Livingetc newsletters are your inside source for what’s shaping interiors now - and what’s next. Discover trend forecasts, smart style ideas, and curated shopping inspiration that brings design to life. Subscribe today and stay ahead of the curve.
‘We wanted to make the most of the slender area by incorporating natural materials, such as wood, sisal and linen, to help link this interior space with the outdoors,’ says Cindy. As a relatively small sunroom, she used a few tricks to not screen in this porch too much. ‘We decided not to add any window treatments, to allow as much light in as possible, as well as unobstructed views of greenery and sky.’
3. Build a screened-in porch addition

Design by Poteet Architects
Shortly after converting and adapting a small warehouse building on the outskirts of San Antonio into a family home, Texas firm Poteet Architects returned to extend the building with a screened outdoor living room area.
‘The project became a compact outdoor room, both screened and open,’ says architect and practice founder Jim Poteet of the L-shaped structure, which is constructed from reclaimed pine timbers that are mortised and tenoned together. ‘It provides shelter from the South Texas sun and mosquitoes, but it also signals the entry to the main house, as well as mediating between the house and the urban garden space beyond.’
4. Define your porch with wall-to-wall color
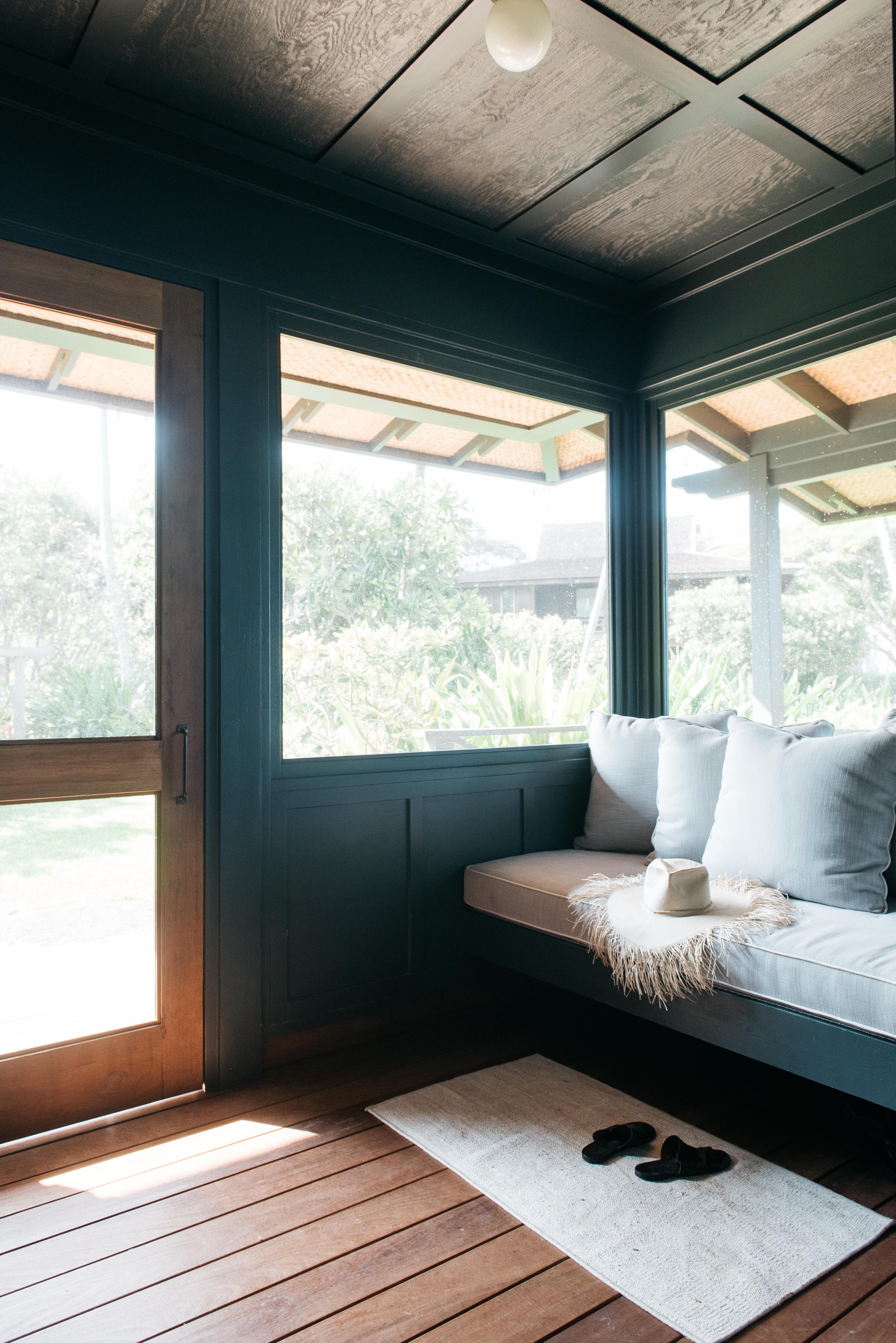
A renovation of a traditional cottage on Maui’s North Shore, this Hawaiian home is set in a tropical garden just a few feet from the ocean. ‘The porch was added within the existing covered wraparound mahogany deck to enhance the entry moment,’ says architect Roberto Sosa of OBRA Design Studio. ‘We created the built-in seat to enjoy the beautiful garden views and to allow guests to remove their footwear, as is the custom in Hawaii.’
To integrate the wood-framed porch structure into the building, Roberto chose to paint the entire space in a grey-green paint by Benjamin Moore, which was created specifically for the project and covers the entire facade of the house.
5. Embrace some rustic charm
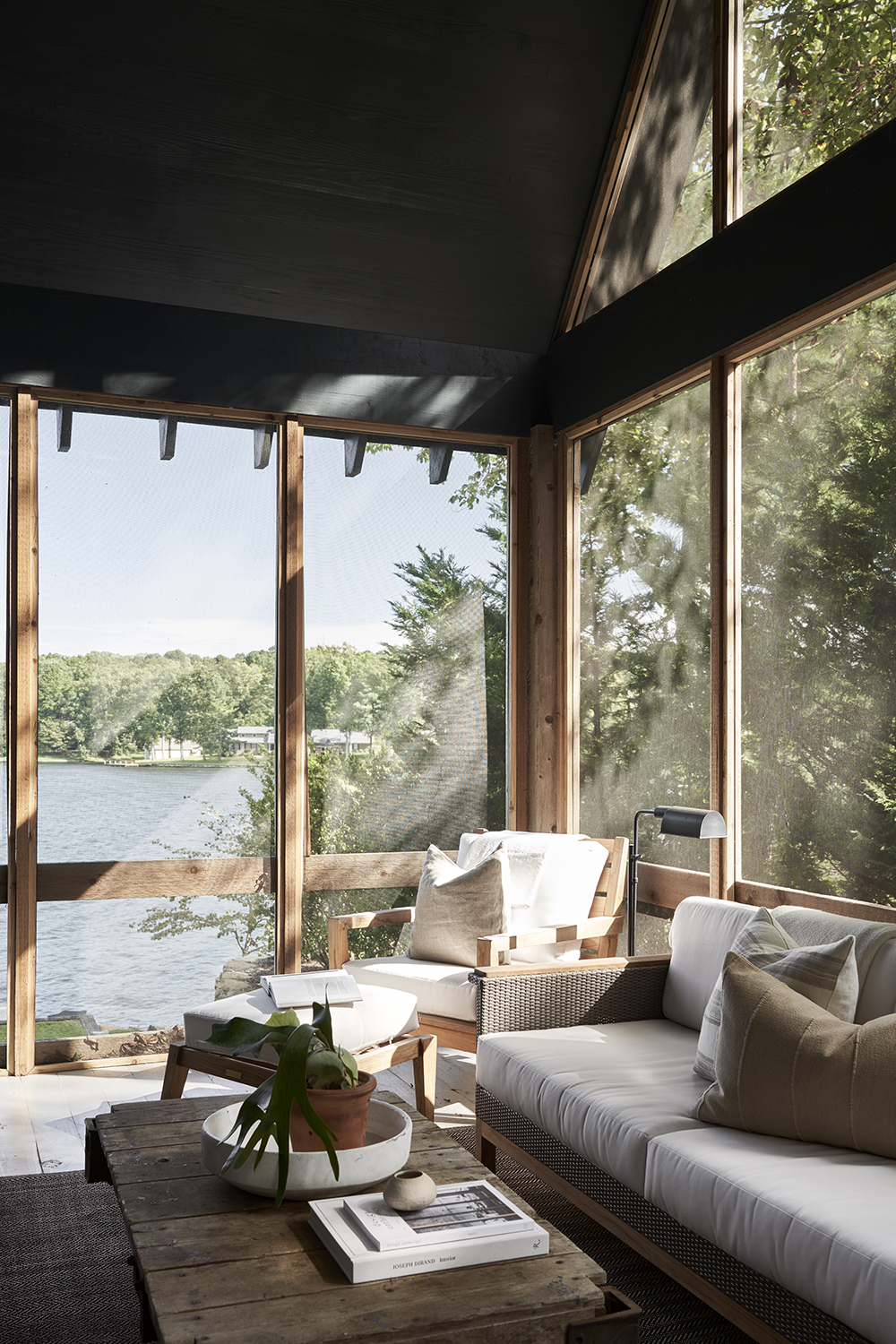
When interior designer Lilly Taylor saw the plans for this Alabama lake house by architecture studio Pfeffer Torode, she knew the home would benefit from a dark and moody exterior.
‘For contrast, we kept the interior clean and crisp, incorporating a few nautical elements.’ Lilly wanted the small, screened-in porch space to feel cozy and inviting: ‘The perfect place to curl up after a long day out on the lake,’ she says. ‘We gave the porch a rustic feel by using stained wood, but kept it modern and sophisticated with the clean-lined furniture.’
Lilly chose comfortable, hardwearing pieces that were suitable for lake life, using Sunbrella fabrics and durable materials that would withstand the elements.
6. Include a daybed for proper relaxation
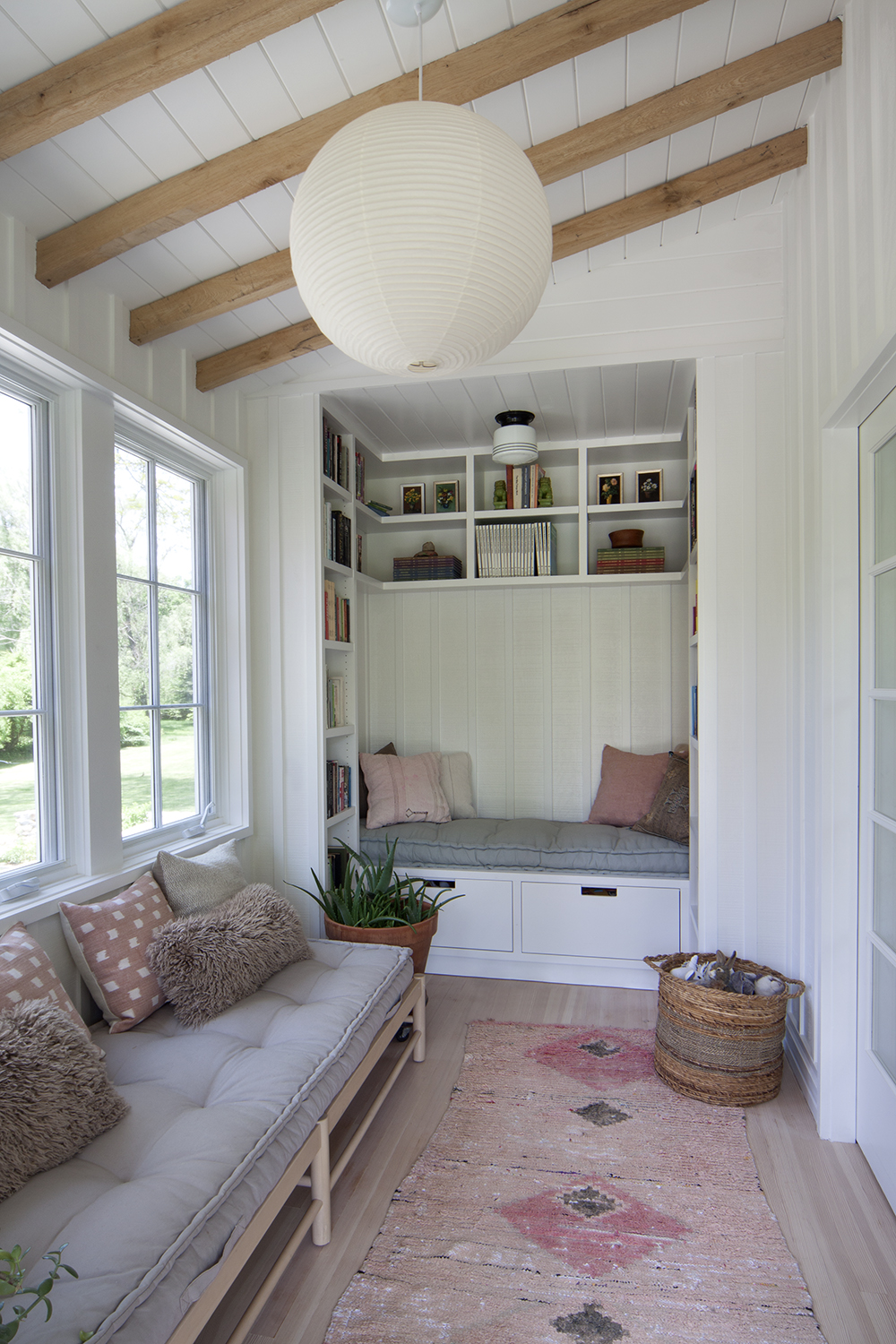
‘This area of the house had formally been a screened-in porch, which we enclosed during the renovation project,’ says Annie Mennes of Garrison Foundry architects, who renovated this farmhouse in the Hudson Valley. ‘We wanted to keep it light and bright, so added large casements that can be opened up during a sunny day to allow a breeze to flow through.’
Board-and-batten detailing was applied to the walls to connect the space with the exterior of the property, while rough-sawn white oak beams add character to the ceiling. ‘The corner of this room is one of my favorite areas in the house,’ adds Annie, referencing the compact book nook, where a built-in cubby with an upholstered daybed offers a quiet space to sit and read.
7. Create privacy with a slatted timber screen
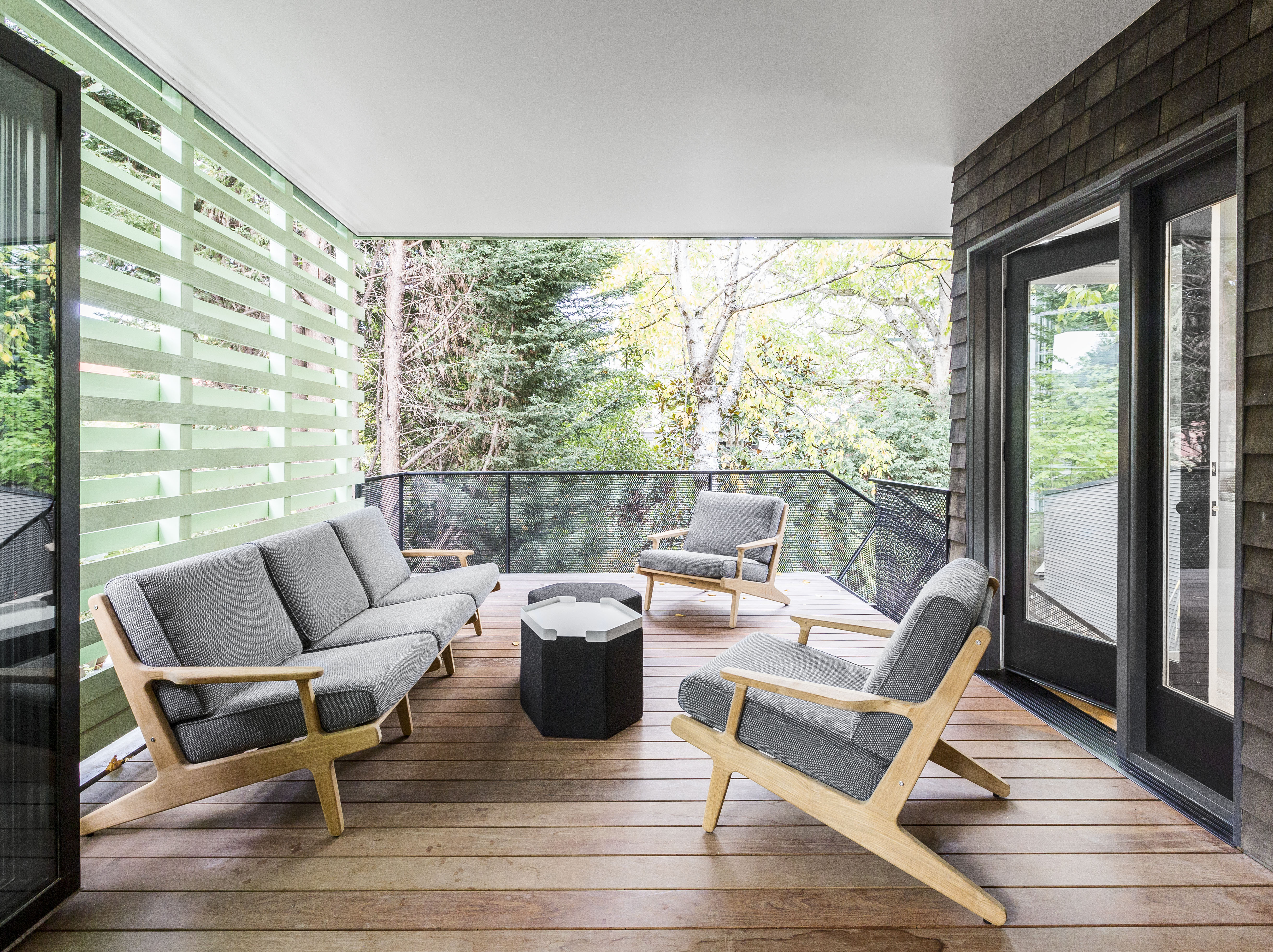
Design by Best Practice architects
'Covered outdoor spaces are so important in the Pacific Northwest because everyone wants to be outside and close to nature while staying dry,’ explains Ian Butcher, founding partner of Best Practice architects. ‘
This deck acts as an extension of the living area to create a true three-season space, which is closely tied to the lovely backyard garden. We designed it to feel open and connected to the lower yard, while maintaining privacy from the next-door neighbors,’ continues Ian, whose team blurred the line between traditional and contemporary architecture by painting the natural cedar screen in a cheerful mint-green hue.
8. Add a wood burner for an all-season space
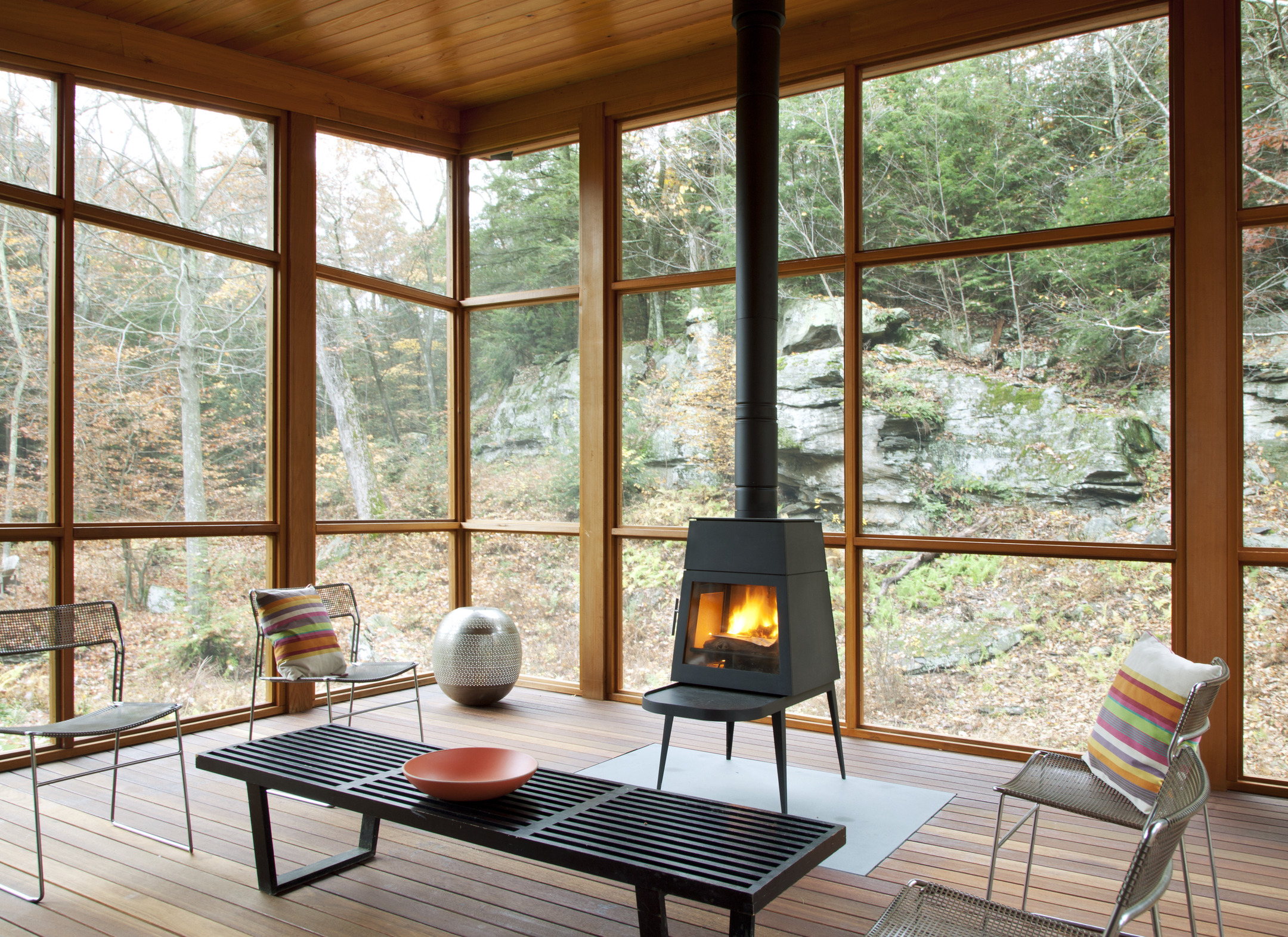
Design by The Brooklyn Studio
This Upstate New York house was built by architecture and interior design firm The Brooklyn Studio as a weekend retreat for its owners. ‘The goal was to design a home that integrated seamlessly with its surroundings,’ says founding partner Brendan Coburn.
'The centerpiece of the design is a 400-square-foot, screened-in cedar porch, which opens towards a bluestone ridge and is cantilevered over a stream,’ Brendan says of the inviting outdoor room, which includes a wood burner stove for the colder months. ‘The porch allows the homeowners to enjoy the sounds and sights of nature while shielding them from both the bugs and the elements.’
How can you keep a screened-in porch warm?
If you want to enjoy your porch in the cooler months, consider adding a wood-burning stove for extra warmth, or even converting the space into a sunroom.
Hudson Valley studio Garrison Foundry fully enclosed a former front porch while renovating an old farmhouse. The architects replicated simple details from 19th-century New England architecture and added window seats and a compact reading nook to give the space even more character. As the firm’s Annie Mennes says, ‘A good hideaway is always a welcome addition to a home.’
Tessa Pearson is an interiors and architecture journalist, formerly Homes Director at ELLE Decoration and Editor of ELLE Decoration Country. When she's not covering design and decorative trends for Livingetc, Tessa contributes to publications such as The Observer and Table Magazine, and has recently written a book on forest architecture. Based in Sussex, Tessa has a keen interest in rural and coastal life, and spends as much time as possible by the sea.