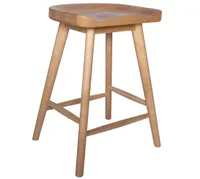How big should a kitchen island be? These are the perfect dimensions, according to kitchen designers
How big should a kitchen island be? We talk to the kitchen designers to settle the debate

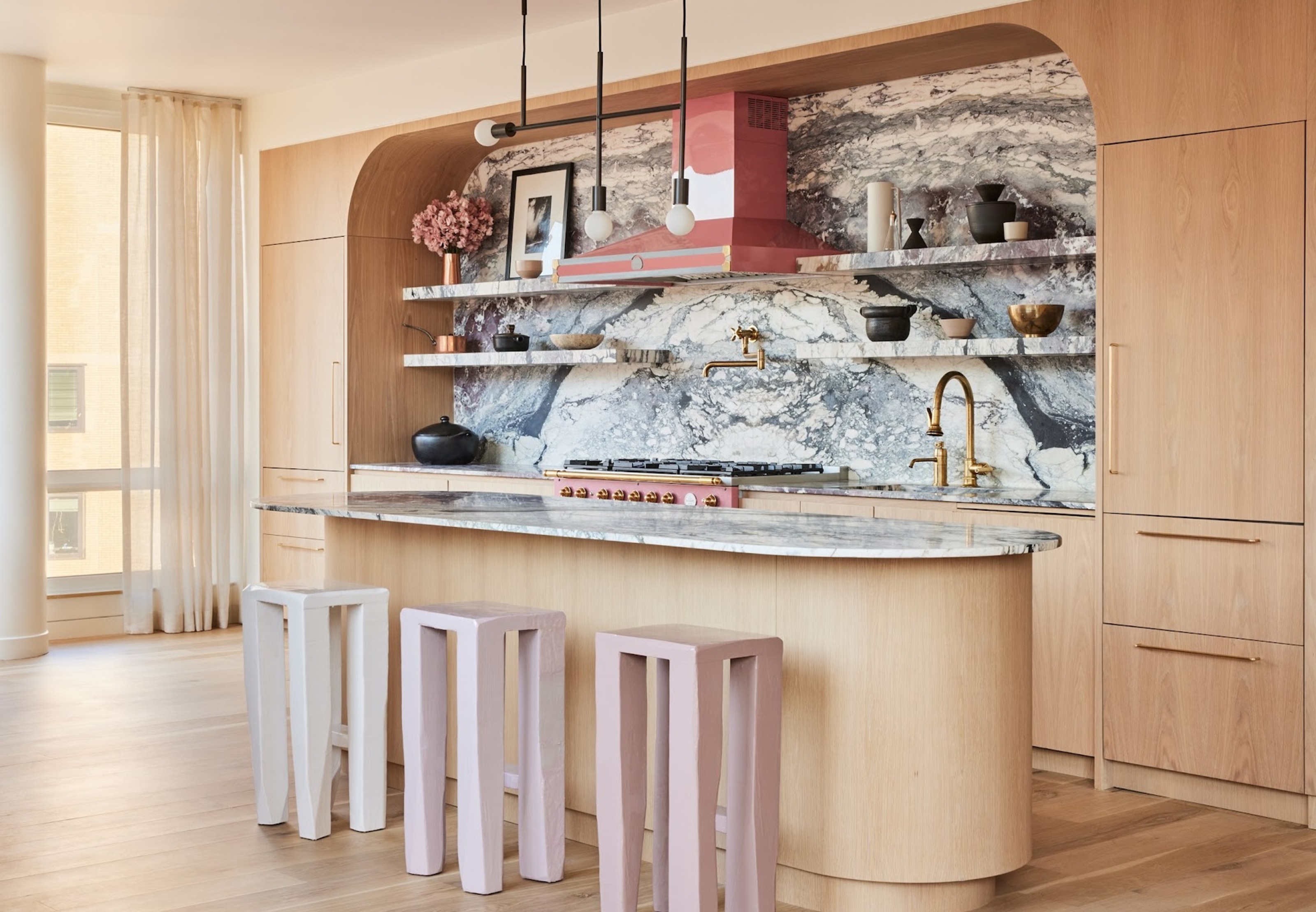
The Livingetc newsletters are your inside source for what’s shaping interiors now - and what’s next. Discover trend forecasts, smart style ideas, and curated shopping inspiration that brings design to life. Subscribe today and stay ahead of the curve.
You are now subscribed
Your newsletter sign-up was successful
How big should a kitchen island be? Every kitchen has different proportions and a variety of factors to take into consideration when planning for the perfect-sized kitchen island. Get the size and proportions right and you'll kitchen will come together in a beautiful way. Kitchen islands are a designer's dream, offering an abundance of space in the center of the room for cooking, washing, prepping, storage and socializing, and they can really add to the aesthetic of the room, breaking the space up and providing a visually tasteful focal point.
'People often don´t realize what impact an open kitchen design and an island can have on their daily lives,' says Roland Spieth of Bulthaup. 'An open kitchen design with an island and ideally a bar top changes the way families interact with each other while food is prepared. The procedure of preparing food changes from 'work' to interaction. Cooking with friends can become a frequent habit with a lot of fun and the morning coffee changes to a daily meeting at the bar.'
If you have enough floor space, a kitchen island can be a great design idea, but it's crucial to measure the room beforehand to make sure you get the proportions and dimensions spot on - many homeowners get so excited by the island idea that they end up with space issues - not enough room to walk down one side or fit stools, too high, oversized and visually overwhelming. Read on for our top tips for how to size appropriately.

Oonagh is an experienced homes editor and writer. For this particular story, she spoke to the kitchen designers and experts to find out the best dimensions and proportions for a kitchen island.
How big should a kitchen island be?
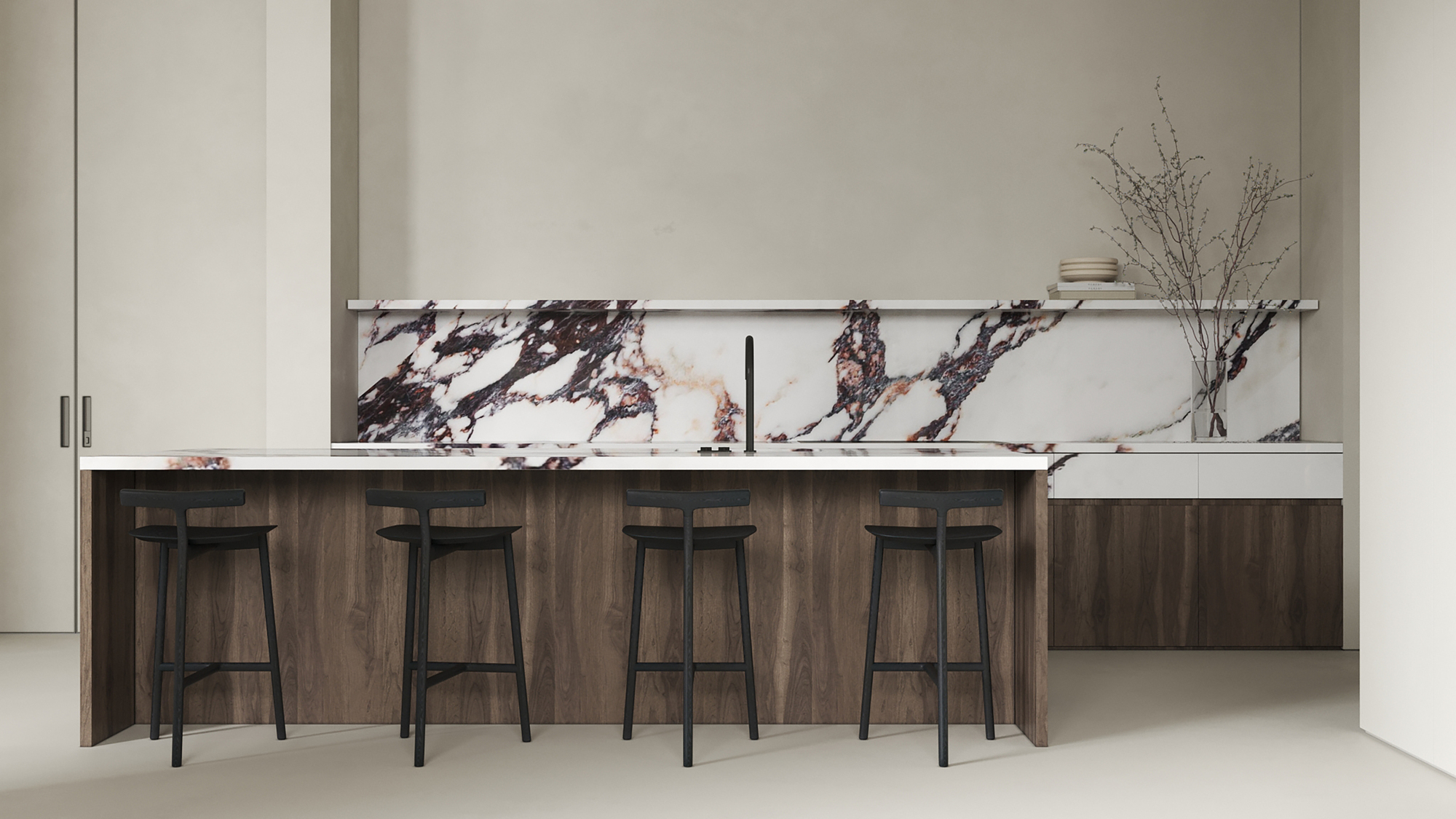
'There is nothing worse than a small undersized island in a kitchen. It's likely to draw the eye, look mean, while cheapening the rest of the kitchen aesthetic no matter how fabulous it is. If in doubt go big,' says Ash Mccullough of Blakes London. Equally, a large kitchen can overwhelm the space - 'you need to be able to reach into the center of it comfortably,' explains Rhiannon Phenis, senior designer at Sola Kitchens. So how big exactly should your kitchen island be?
The size of your kitchen island depends on numerous things. The floor space you have available in your kitchen, what you want the kitchen island to function as for example, is it a breakfast bar, cooking area or primarily a storage space? Decide on the use of your island first and this will help you decide on sizing. Look at the room as a whole. As a rule of thumb, a kitchen island should take up around 10 percent of the total square footage of your kitchen. Designer at kitchen makers Tom Howley, Emily Rumble says, 'the dimensions of your kitchen island will always be influenced by the size and layout of your kitchen. The first thing I do when I start to kitchen island design is to plot out the depth of the cabinetry. I’ll then look at the walkways between the cabinetry and where the proposed island will be. I consider what is happening in each walkway, such as placements of sinks, fridges and hobs and the amount of space required to open doors. If it is a high-traffic area, I recommend making the island slightly smaller – this makes the whole space feel much more comfortable and spacious.'
On average, standard kitchen islands usually have dimensions of 80 x 40 inches (this equates to roughly two by one metre). 'The small kitchen island width would ideally be 35 inches and the length would be 47 inches,' says Rhiannon.
It's also worth considering the material you are planning on using on as the surface of your island. If you would like the worktop to be one slab of stone, and therefore have no joins, the island must be 10-11 feet maximum to accommodate the stone. It’s also worth considering access for delivery and installation.
The Livingetc newsletters are your inside source for what’s shaping interiors now - and what’s next. Discover trend forecasts, smart style ideas, and curated shopping inspiration that brings design to life. Subscribe today and stay ahead of the curve.
Think about height too. 'The overall height of the island should be between 36-37". The worktop should be between 1-3" thick,' says Rhiannon.
How much space should there be around the island?
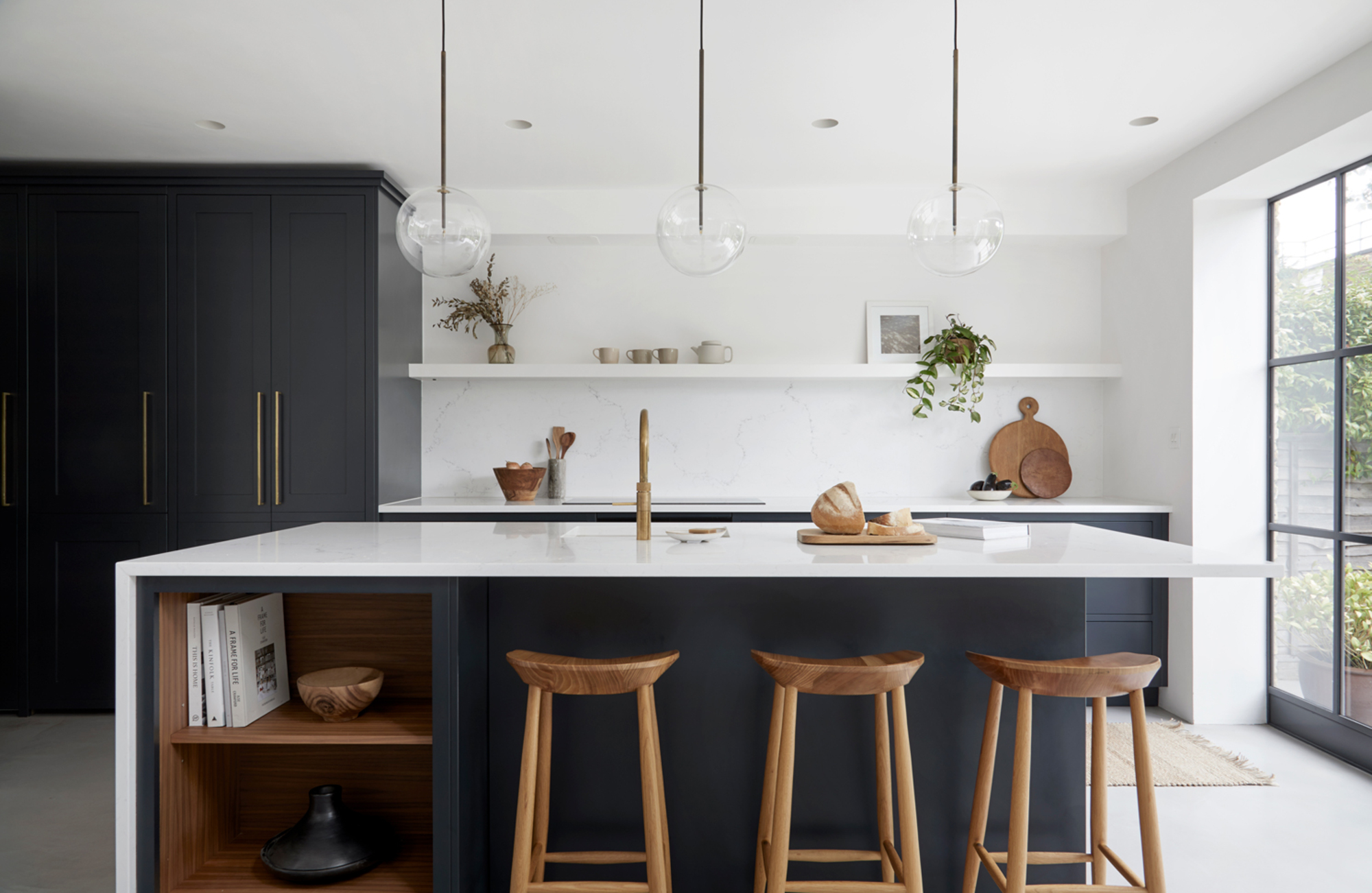
We often get asked 'how do you design a kitchen that's better to cook in?' Well, another important consideration that sometimes gets overlooked is the circulation space around an island. The importance of walkway space should be a key consideration and not factoring it into account is a common kitchen island design mistake.
Designer Tom Howley advises leaving one meter. 'When designing your layout, always leave a metre of walkway space on either one or two sides of your worktop, island, or peninsula counter. This is a functionally and aesthetically effective dimension to keep in mind,'
Within this, consider not only the space between your island and the wall run, but also the placement of the items on your island. 'Make sure dishwashers with their need for pull down doors aren't directly opposite a hob or pull out bin for example, so consider how the space is used and how circulation works around the key functional parts of your island,' advises lead designer, Ash.
What about seating round the kitchen island?
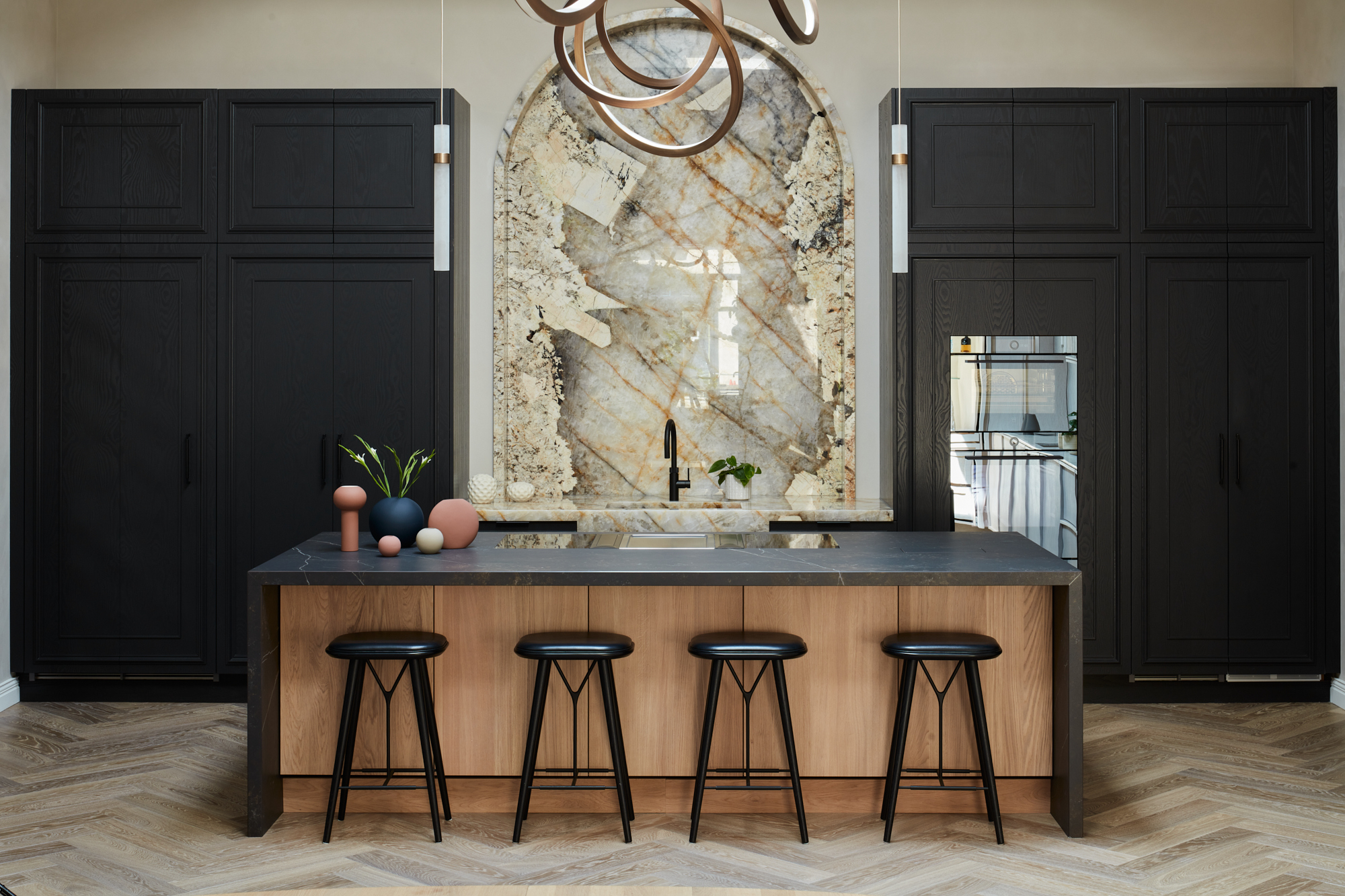
People often want to have seating around the kitchen island as well as storage so that it can double up as a kitchen breakfast bar. The island must be large enough to accommodate both of these things while keeping in mind the proportion of the island within the room. It's important to take into account how much seating will take from floor space around your kitchen island.
'If seating/ bar stools are required we suggest a 300-400mm overhang to allow for comfort and so the stools can be tucked in when not in use,' says Georgina Cave, founder and director of Cave Interiors.
'If you want to include bar stools, you’ll need 30cm of under-worktop space,' adds Rhiannon.
Think about how much your chair backs out when you step away from the island - if it seriously compromises on your one-meter circumference, you might want to think about whether it can work as both an island and breakfast bar at once.
Edinburgh-based Tom Howley designer, Nikki Stewart says: 'there are several options when it comes to kitchen seating, whether it’s dining seat height or bar stool height, depending on your needs. I prefer to place the seating arrangement closest to the entrance so that guests and family will gravitate towards the seating area, not where cooking or baking is happening! Our framed knee space gives a substantial look to the seated area and works better than an overhanging worktop – it looks more purposeful. Our timber pedestal tables also provide a tactile surface to socialise around, being warmer to the touch than a stone worktop.'
Rivet counter height birch kitchen bar stool from Amazon
These modern bar stools are made of solid birch with a natural finish for a Scandinavian-inspired look. Buy a couple or three to complete the look.
How big should kitchen overhang be?
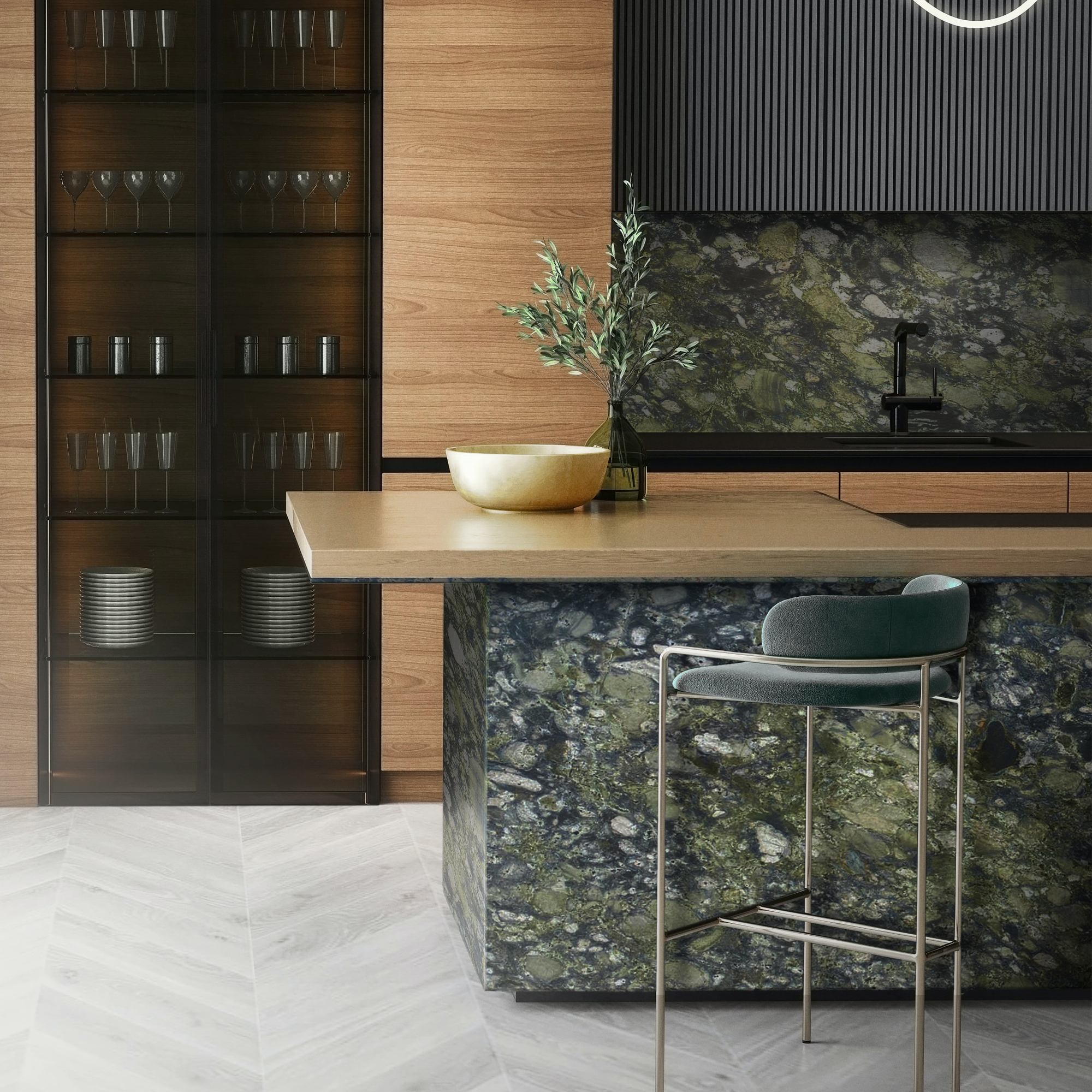
With your kitchen island, also consider the countertop overhang, the term used to describe the countertop space beyond the island.
Kitchen islands usually come with 1-1.5 inches of overhang as standard. But if you plan on using the island for more than just food prep, you’re going to need a greater surface area.
If you do have kitchen island seating, add an overhang of around 12 inches for comfort during mealtimes, but do ensure that it is deep enough to support your weight when leaning — think about the thickness of the surface to accommodate - adjusting your overhang's depth proportionately to cope with extra weight.
What to do if your kitchen isn't big enough for an island?
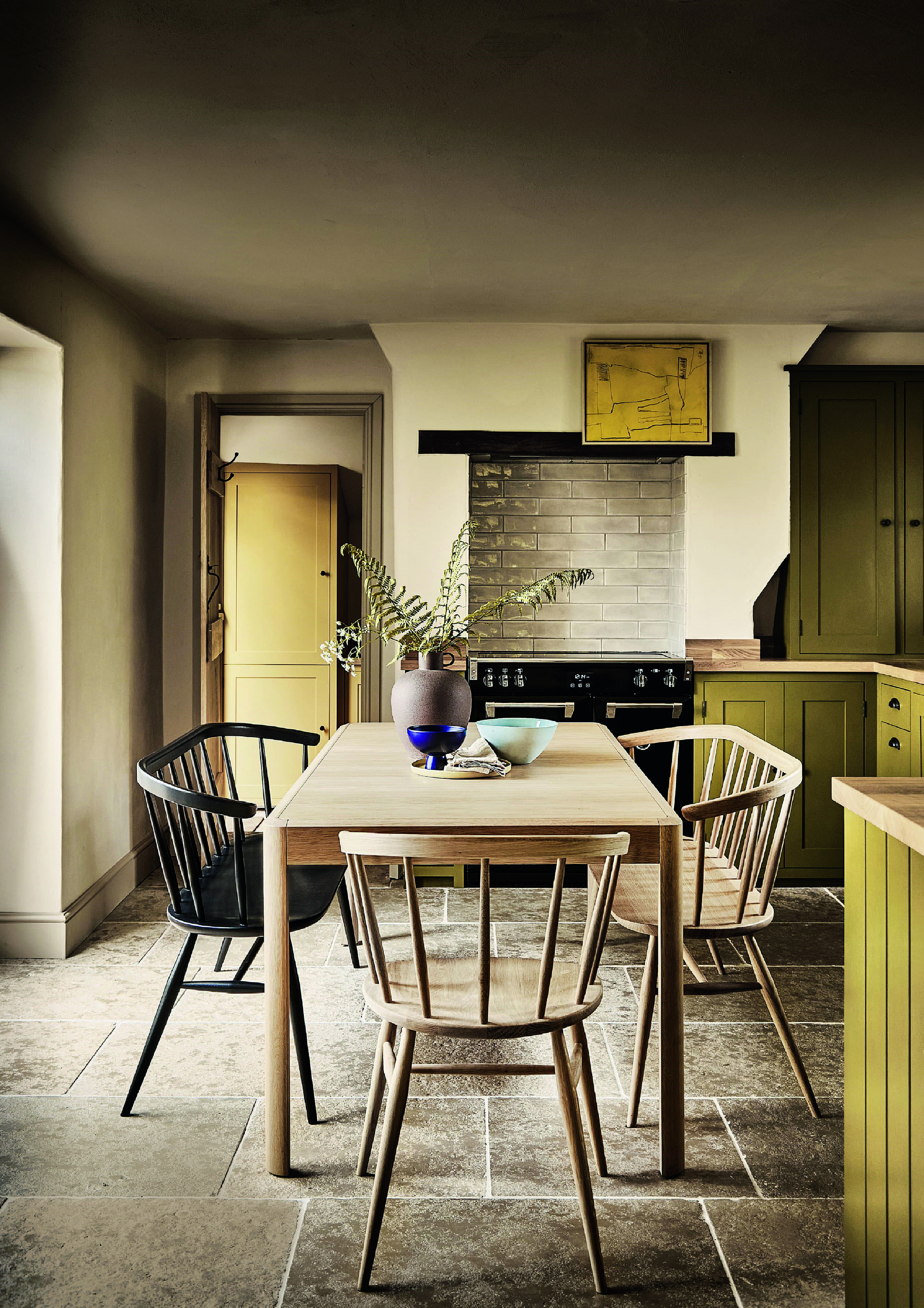
If the budget is tight and you can't stretch to an island that is proportionate to the room, then opt for a large kitchen table. 'A semi permanent vase or display item can be placed at one end of the table so that if fewer people are sitting at it, the table still feels appropriately sized. Hanging a chandelier off centre can also help to make an oversized table work well for a smaller number of people,' says Ash.
Another great idea is to consider a portable kitchen island. 'We've done a few islands on wheels which allows the home owners to move the island out of the way to use it as a buffet station when they are hosting big parties, but equally wheel it close to the rest of the kitchen when they are home as a family and wish to keep the cook company while they prepare a meal,' says Ash.

Former content editor at Livingetc.com, Oonagh is an expert at spotting the interior trends that are making waves in the design world. She has written a mix of everything from home tours to news, long-form features to design idea pieces, as well as having frequently been featured in the monthly print magazine. She is the go-to for design advice in the home. Previously, she worked on a London property title, producing long-read interiors features, style pages and conducting interviews with a range of famous faces from the UK interiors scene, from Kit Kemp to Robert Kime. In doing so, she has developed a keen interest in London's historical architecture and the city's distinct tastemakers paving the way in the world of interiors.
