This modern attic re-design is full of stylish space saving ideas
Six key takeaways from a stylish attic re-design...

The Livingetc newsletters are your inside source for what’s shaping interiors now - and what’s next. Discover trend forecasts, smart style ideas, and curated shopping inspiration that brings design to life. Subscribe today and stay ahead of the curve.
You are now subscribed
Your newsletter sign-up was successful
When interior designerCasey Keasler first toured this 550 square foot attic space in a 1912 Seattle Craftsman home, it was dated, it lacked function because the pitched roofline was not thoughtfully considered, and the updates made 10 years prior were worn, to say the least.
The homeowners wanted to transform their existing master bedroom and bathroom to include more practical closet and storage space as well as add a nursery with a built in bunk for naps with the baby.
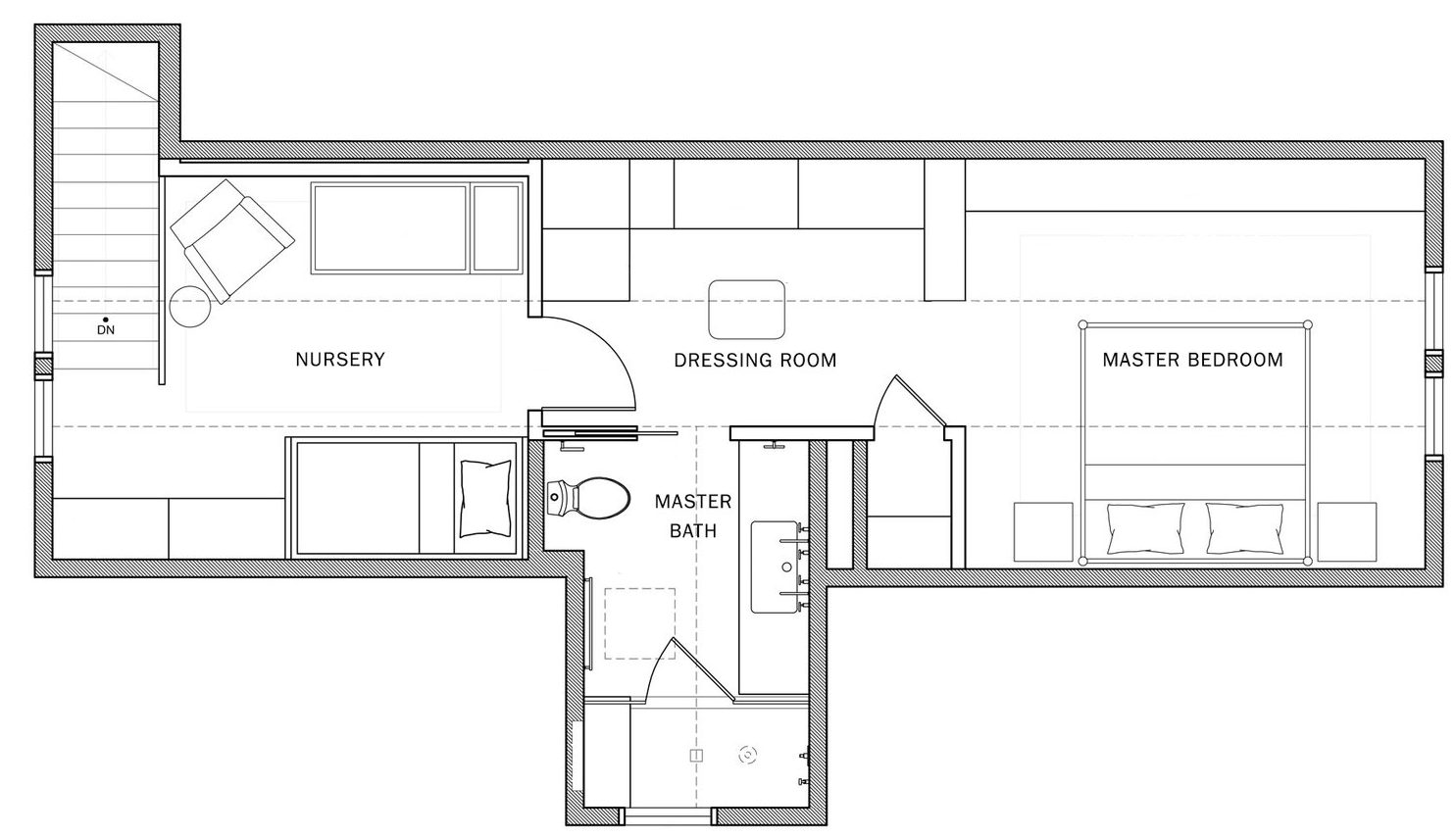
The renovation created a better division of space for a growing family, including a cosy master bedroom with built-in bench storage, a spacious his and hers dressing room, an open and bright master bathroom with on-trend brass and black details, and a nursery perfect for a growing child.
Through clever built-ins and a minimal but effective colour palette, Casey Keasler's design studio Casework was able to turn this wasted attic space into a comfortable, inviting and purposeful sanctuary.
Here are a few key lessons to learn...
1.YOU CAN PROBABLY SQUEEZE IN MORE THAN YOU THINK
This raised single bed is built-in under a sloped ceiling, making the most of otherwise wasted space. There's even storage underneath. Suddenly the space is able to offer a small guest space or room for the baby to grow, as well as additional storage, and it's been achieved in a stylish and attractive way.
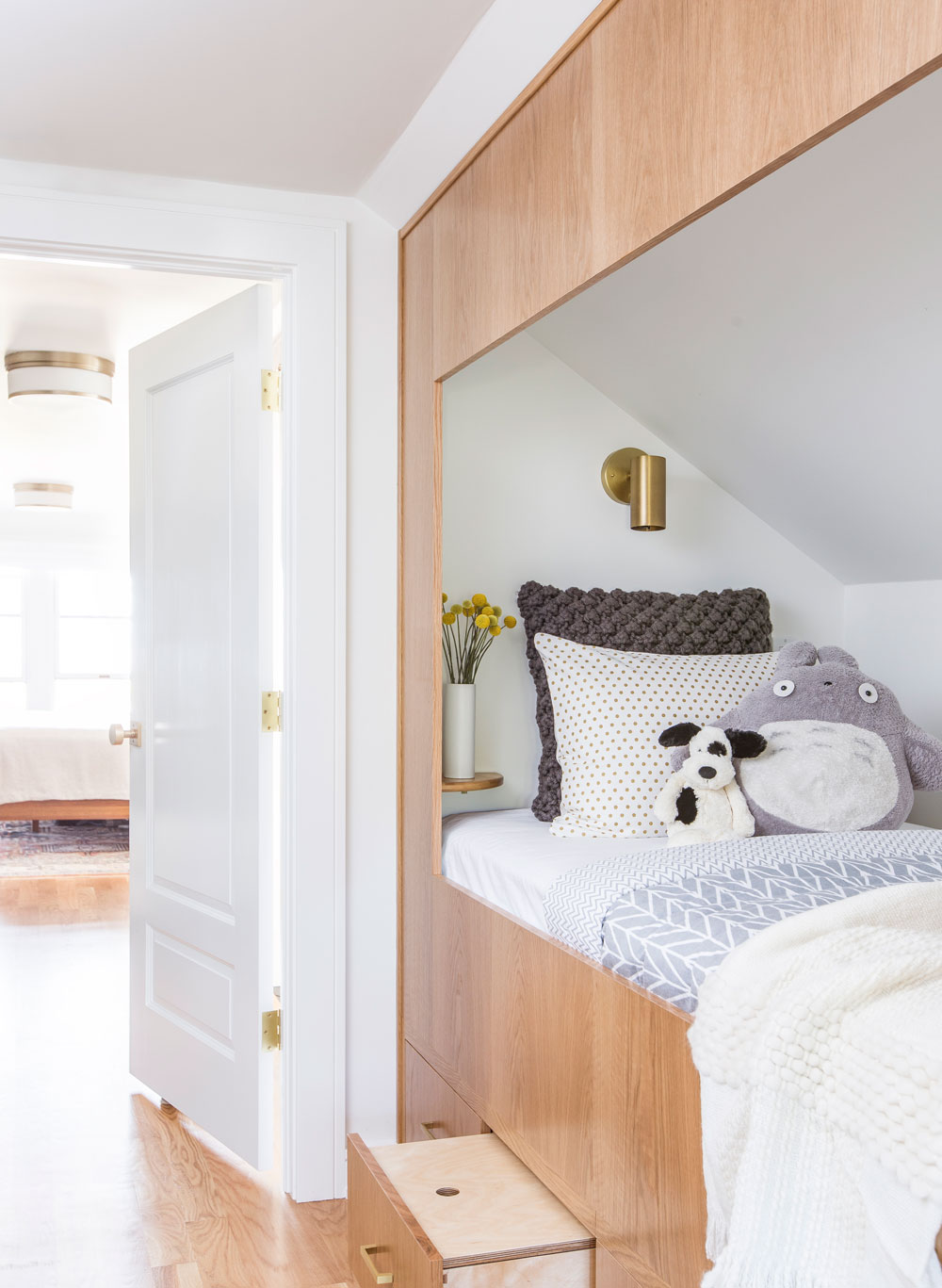
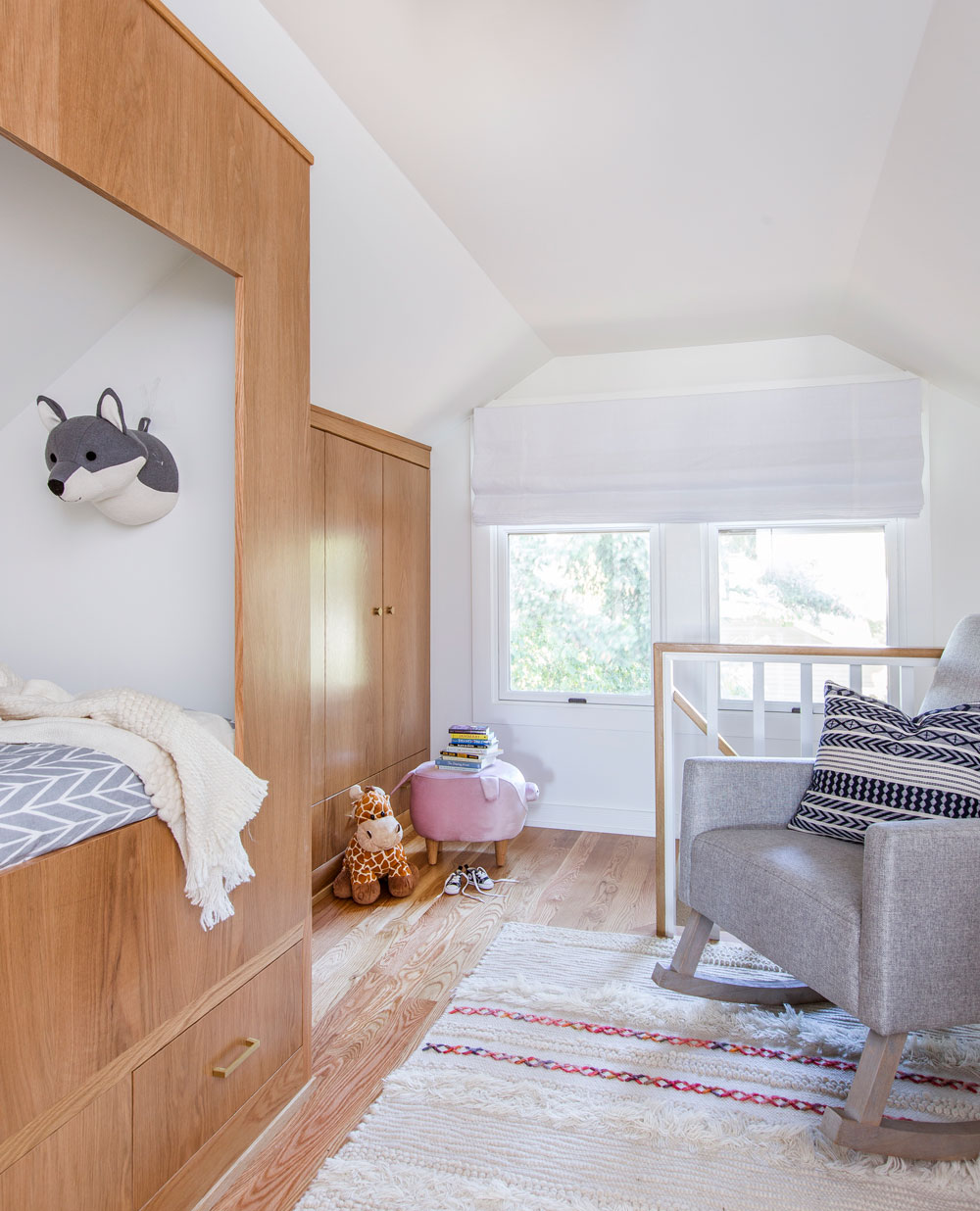
2. MAKE FURNITURE DUAL-PURPOSE
A cosy bench seat or reading ledge can double-up as additional storage, like toys and books or bedding.
The Livingetc newsletters are your inside source for what’s shaping interiors now - and what’s next. Discover trend forecasts, smart style ideas, and curated shopping inspiration that brings design to life. Subscribe today and stay ahead of the curve.
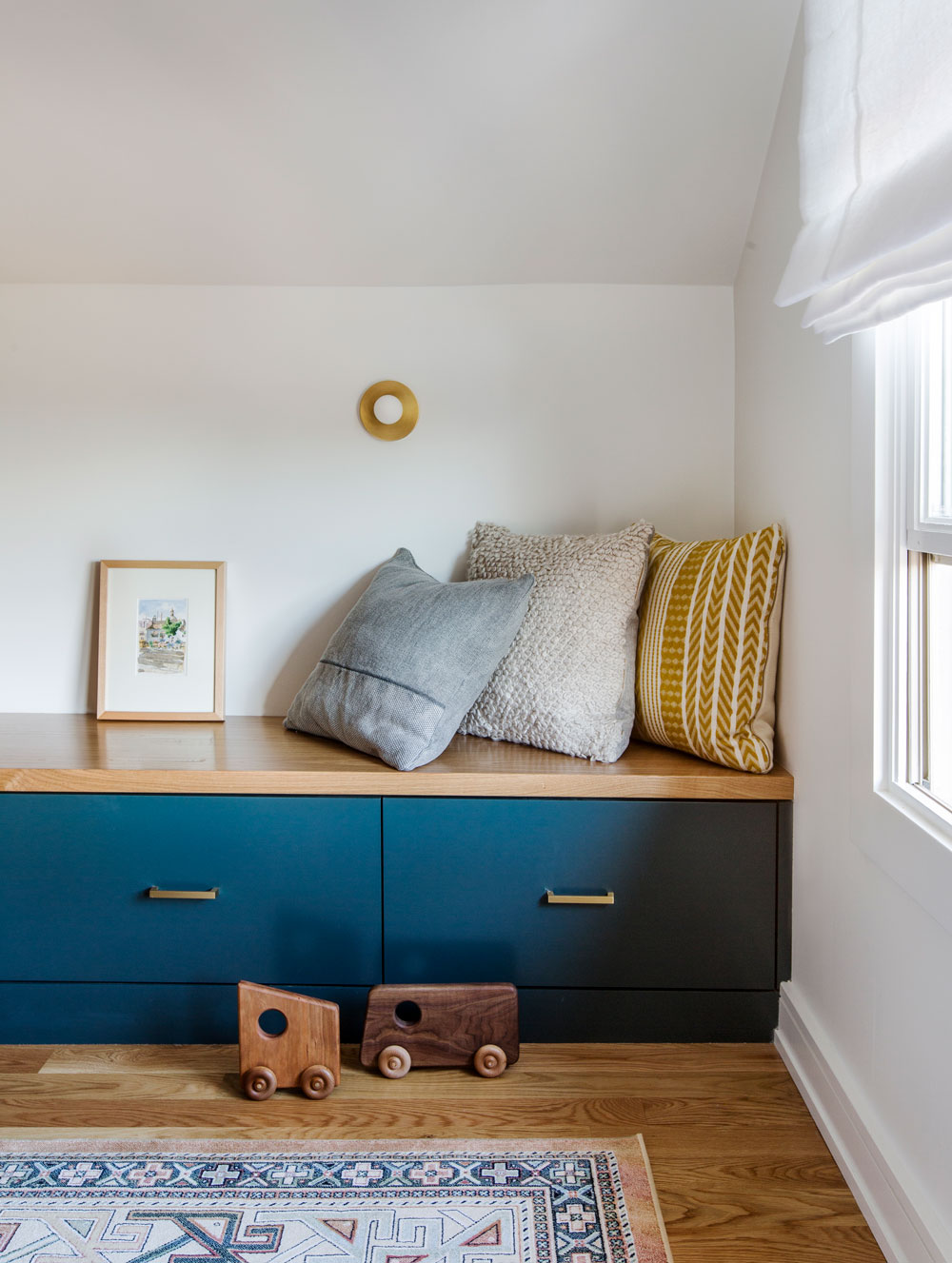
3. KEEP LIGHTING DELICATE
Modern, delicate and minimalistic lighting offers the best solution for compact spaces. A small room like an attic is no place to experiment with statement lighting options.
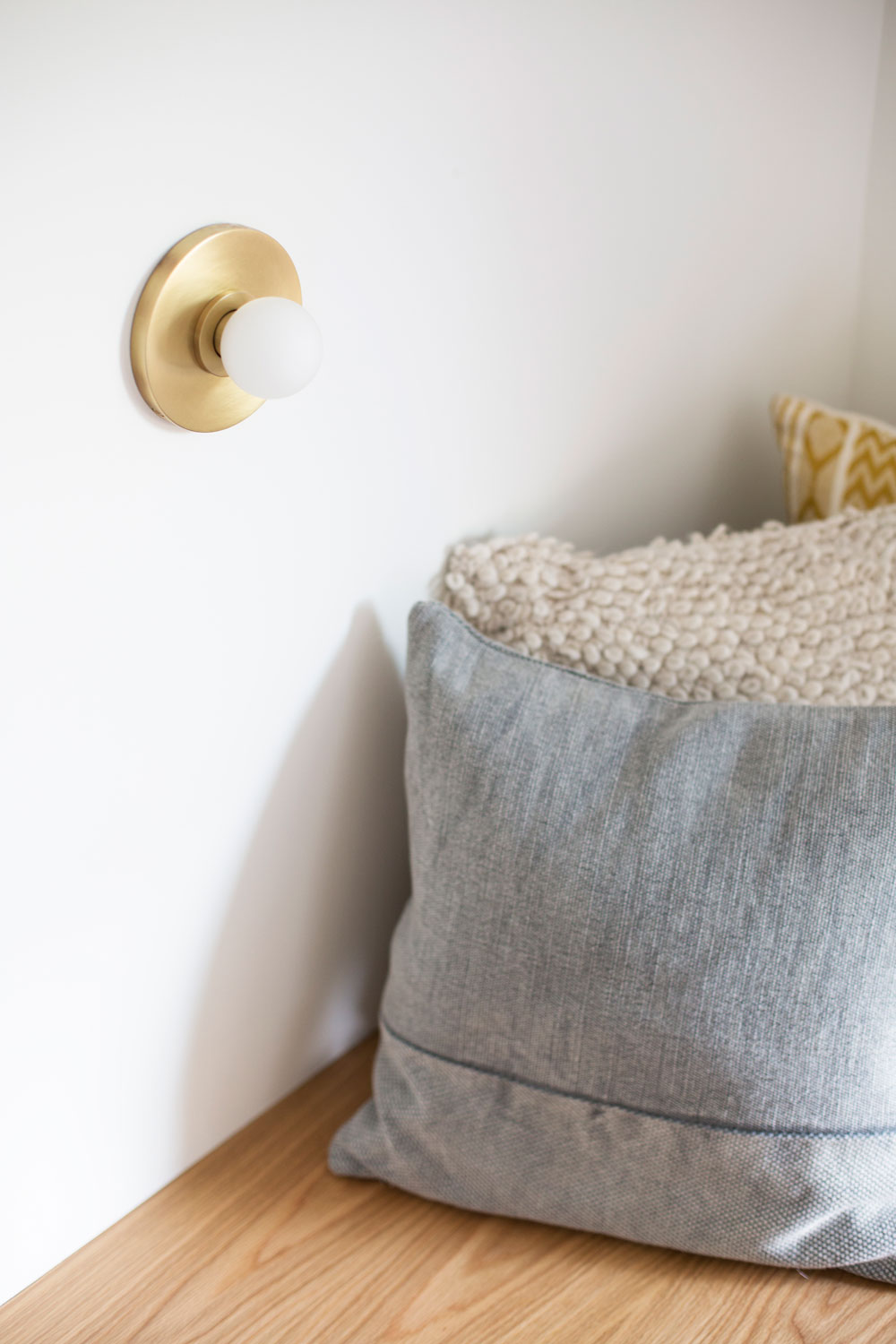
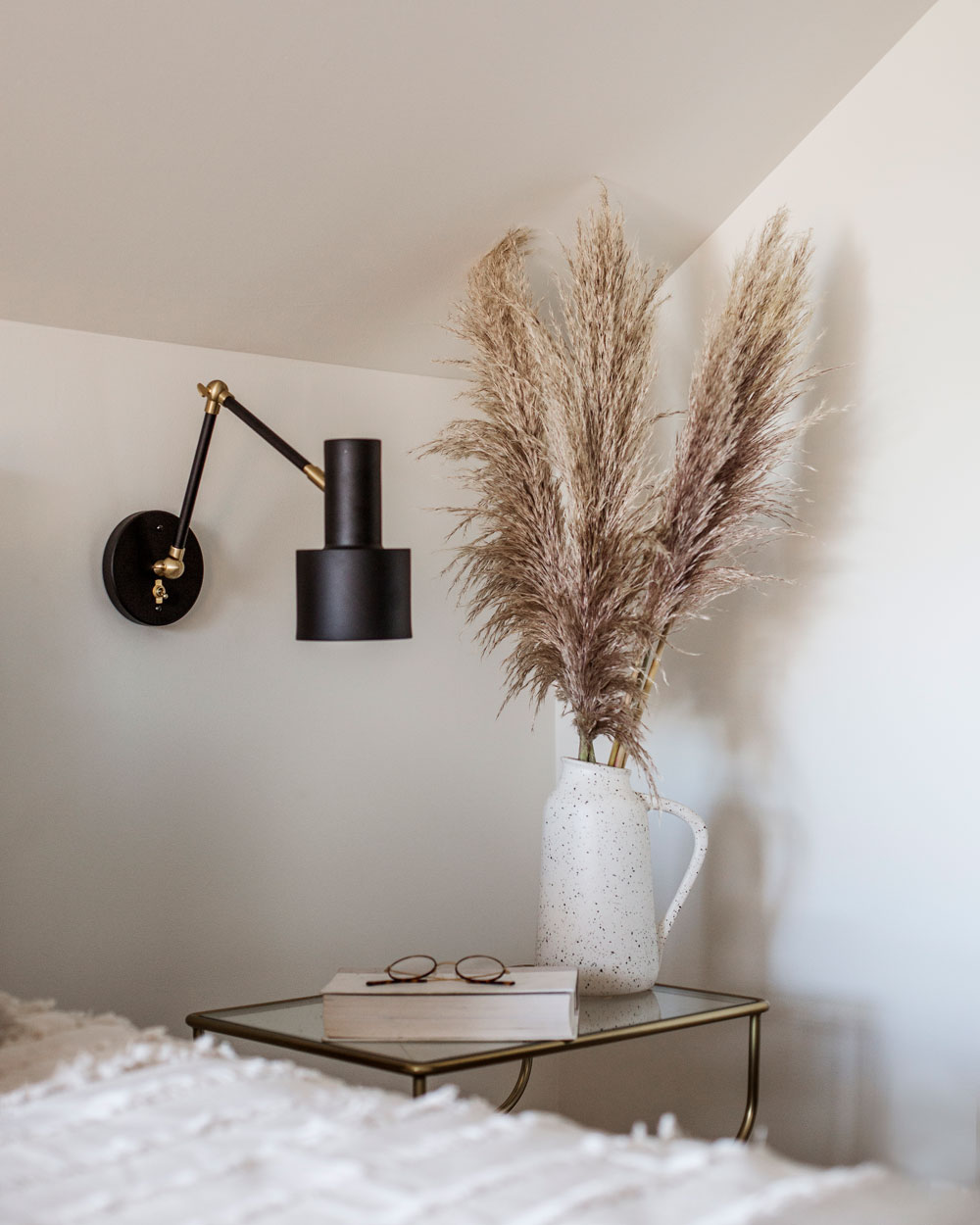
4. GO BESPOKE
Where ceilings are low and sloped, or rooms are an awkward shape, invest in some bespoke carpentry. In this attic master bedroom, Casey Keasler created custom-shelving that double up as a partition screen that help zone the sleeping area from the rest of the layout.
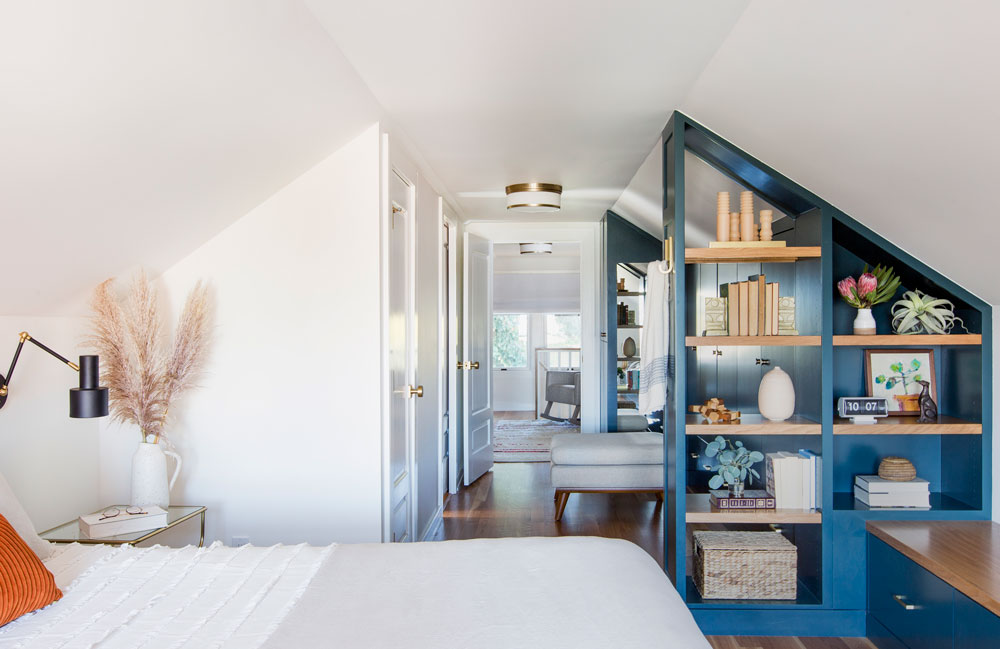
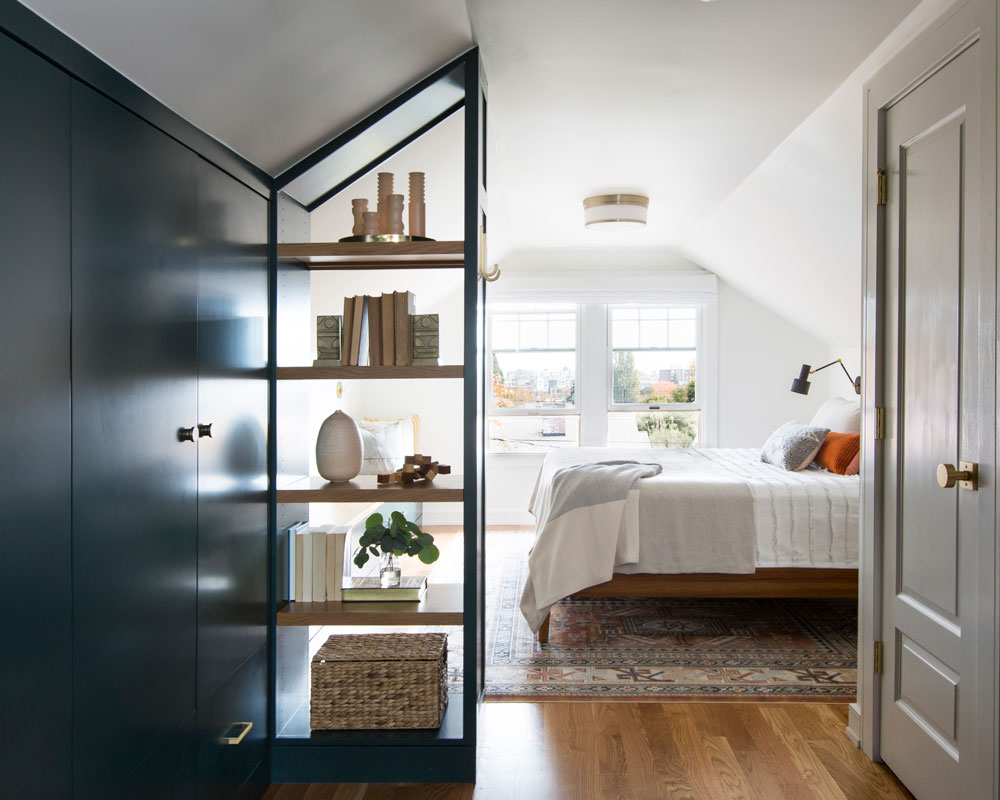
Some simple hooks on the end create a place for hanging things from.
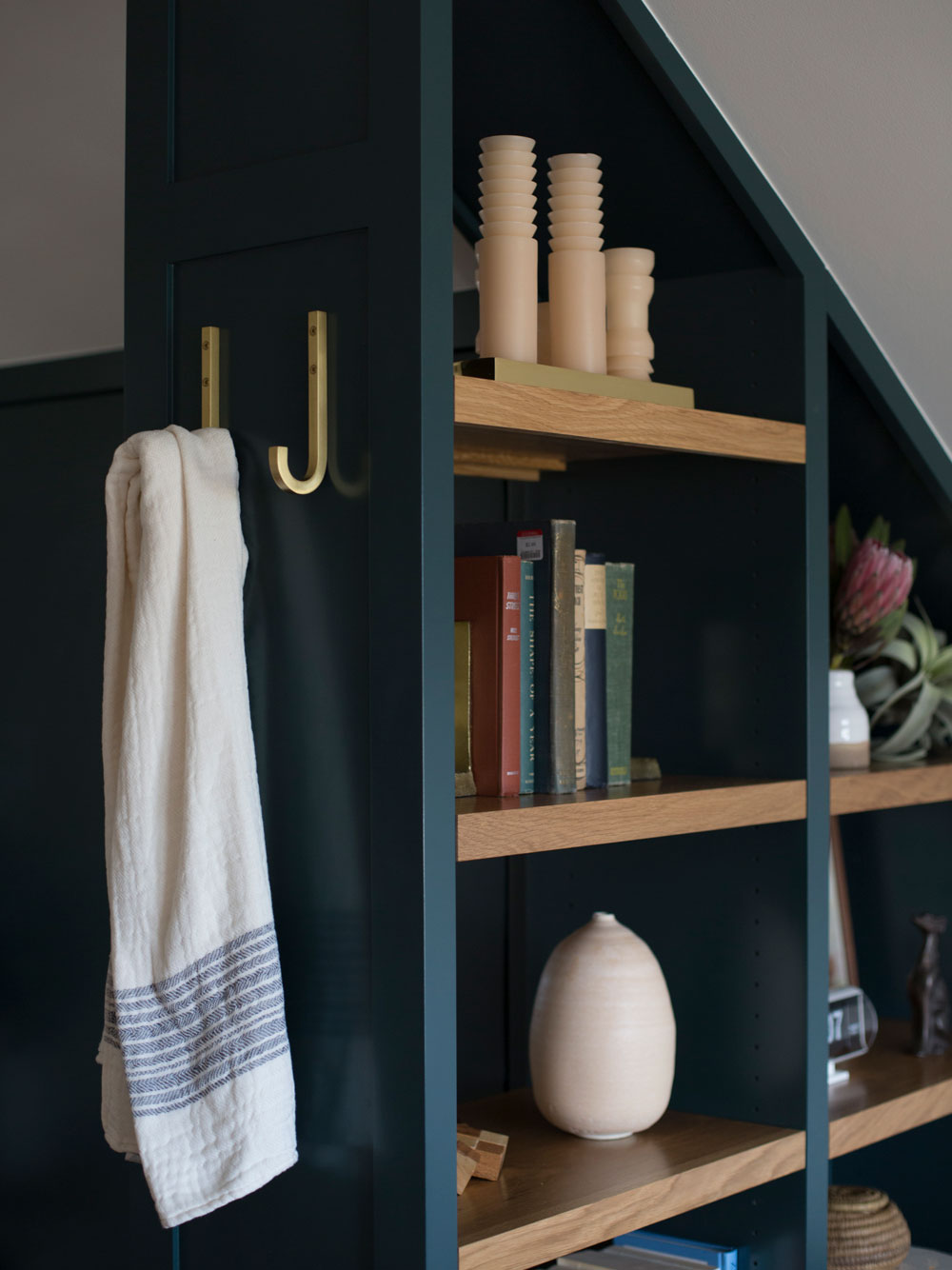
5. BE CONSISTENT WITH METAL FINISH CHOICES
Casework usually sticks with a maximum of two metal finish choices. For this attic bathroom, the client selected brushed brass with matte black tiles. While one metal finish throughout has a more formal feeling, be thoughtful when choosing the finish; they often vary from brand to brand.
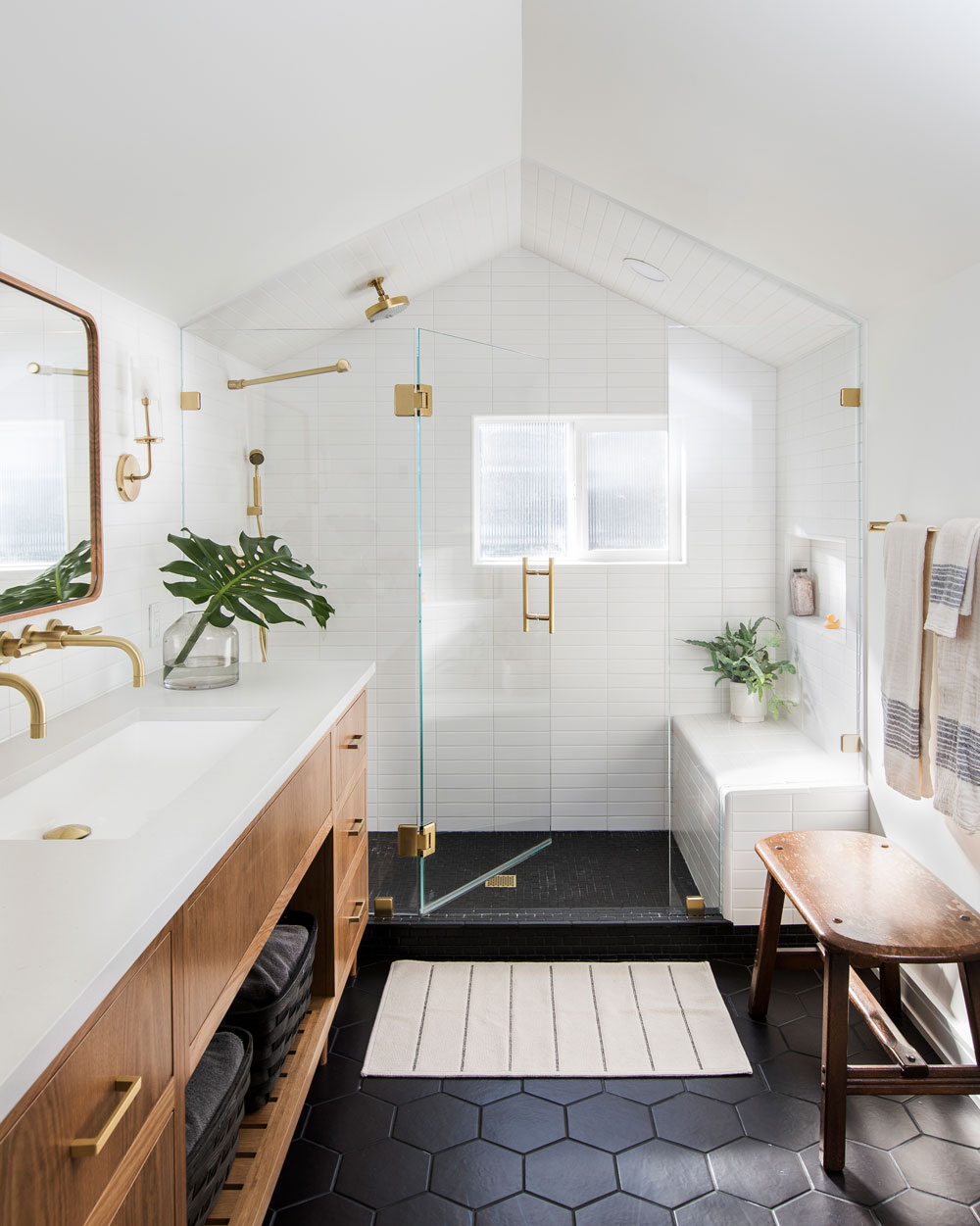
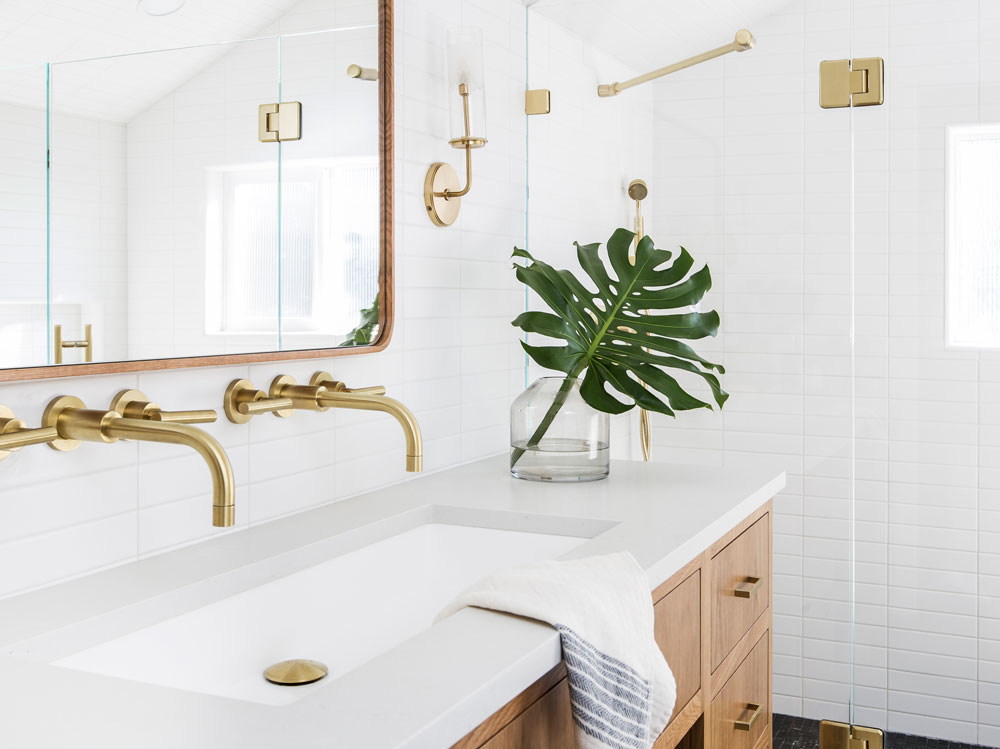
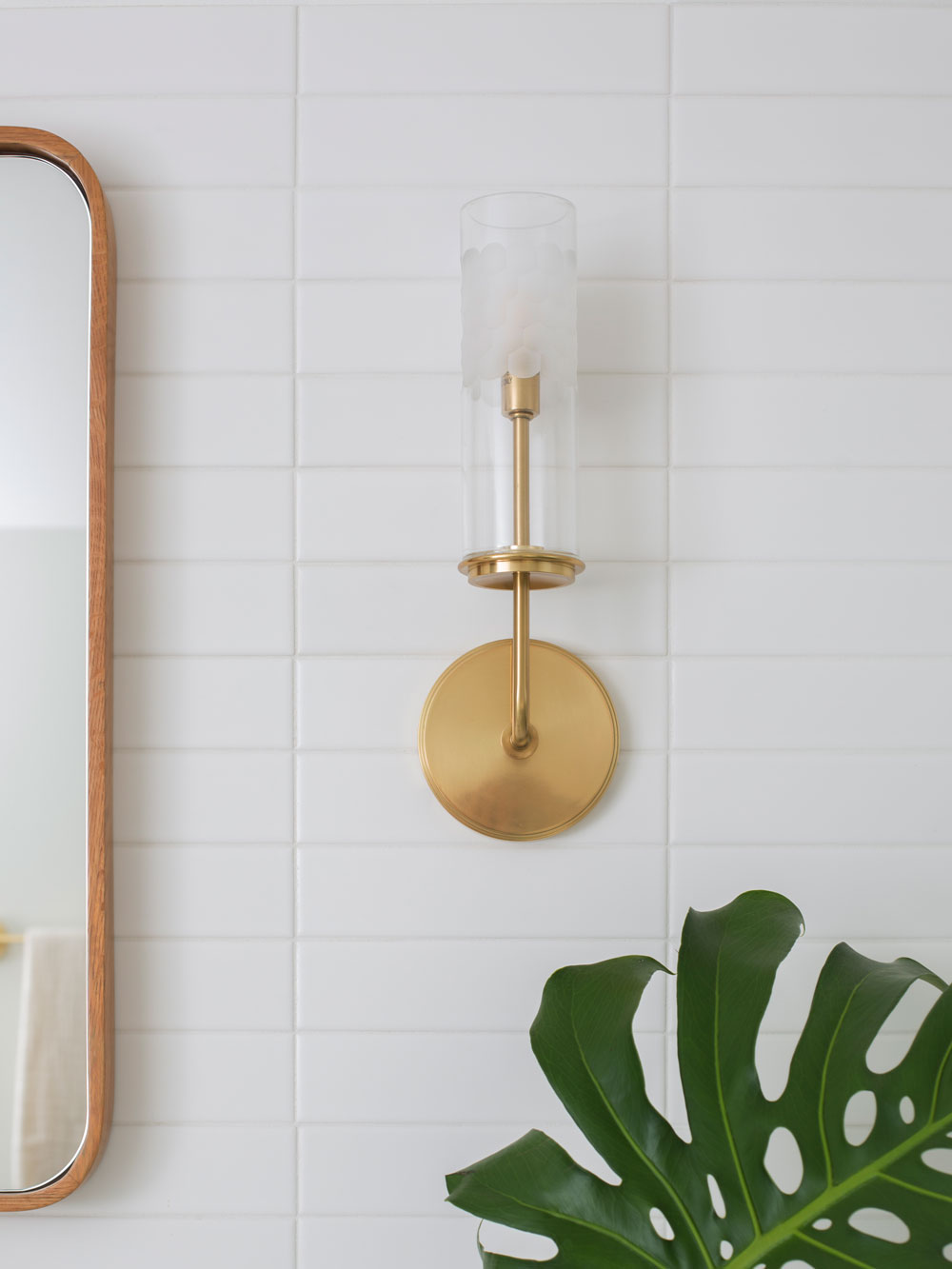
6. WHEN BLENDING STYLES, LOOK FOR BALANCE AND CONTRAST
'Think of each piece as a family and while they don’t have to come from the same store, there should be a common thread', explains Casey. That could be colour but also finish or sheen. Balance those pieces based on their proportion, material or finish to create a unique room. Bring in a little vintage or something personal to finish it off.
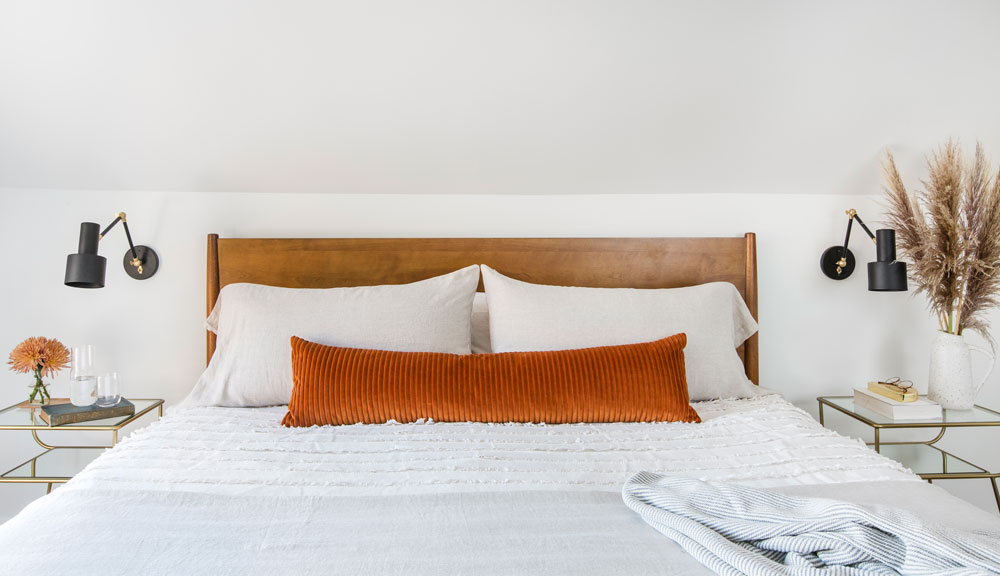
See more of Casey Keasler's projects here.

Lotte is the former Digital Editor for Livingetc, having worked on the launch of the website. She has a background in online journalism and writing for SEO, with previous editor roles at Good Living, Good Housekeeping, Country & Townhouse, and BBC Good Food among others, as well as her own successful interiors blog. When she's not busy writing or tracking analytics, she's doing up houses, two of which have features in interior design magazines. She's just finished doing up her house in Wimbledon, and is eyeing up Bath for her next project.