This Scandinavian-inspired home has an unexpected layout you need to see
The surprising layout of this home helps to create designated spaces for socialising and relaxation

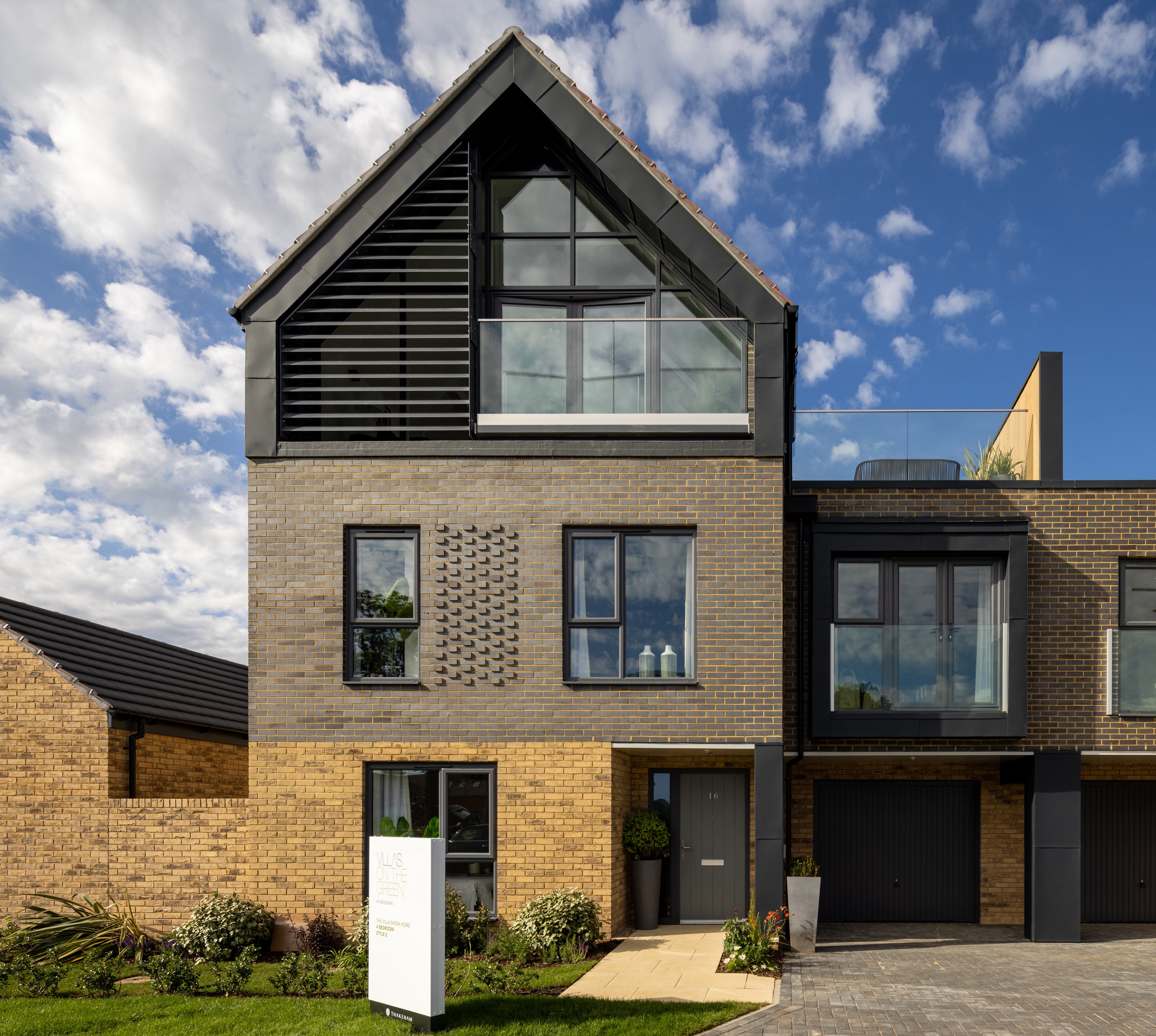
The Livingetc newsletters are your inside source for what’s shaping interiors now - and what’s next. Discover trend forecasts, smart style ideas, and curated shopping inspiration that brings design to life. Subscribe today and stay ahead of the curve.
You are now subscribed
Your newsletter sign-up was successful
Modern home design is often bold and adventurous, but one thing often remains constant - the position of your main living spaces. These are usually on the ground floor, towards the back of the home, and leading out onto your backyard. So how, then, would you feel about 'upside-down living' where your living spaces were elevated to another story?
Part of a collection of bespoke properties developed by Thakeham Homes in West Sussex, England, this modern new build features just such an unusual floor plan that might surprise you.
The collection of contemporary four-bedroom modern homes, designed by JTP architects, all feature a non-traditional layout. Rising to two or three stories, the properties typically feature open plan living spaces on the second floor, and bedrooms on the ground floor.
This multi-functional open plan area includes a kitchen, a pantry, an informal living area as well as an adjoining roof terrace. The ground floor on the other hand is self-containable, benefitting from a double bedroom with an en suite shower room and a living room leading out to the rear garden.
Here, we take a look at the layout to see how it works.

Lilith is an expert at following news and trends across the world of interior design. She has an eye for appealing designs and interesting spaces which she regularly shares with readers through home tours, such as this one. After chatting with the architects and developers behind this new property, she was keen to share the details behind such an intriguing layout.
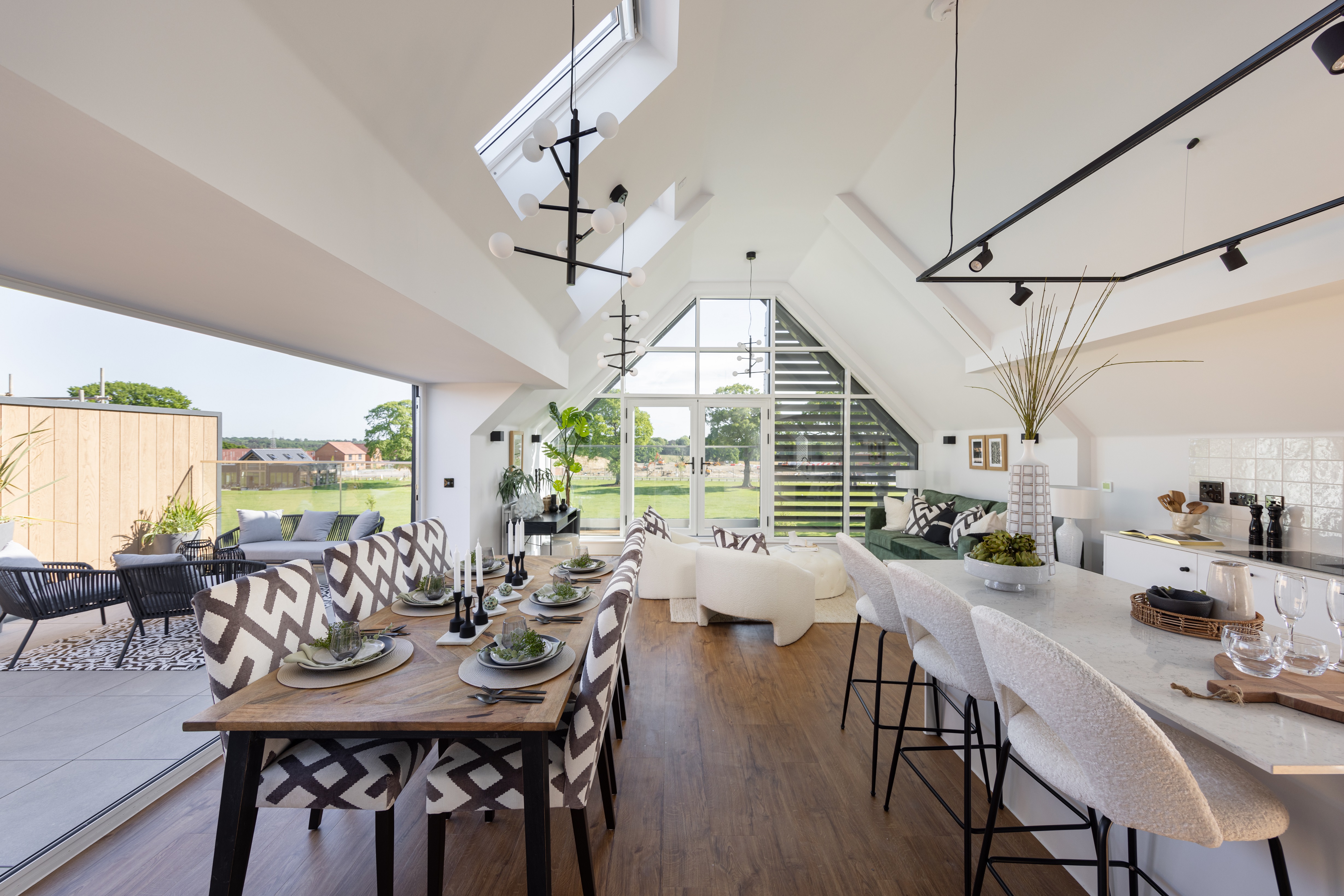
Thakeham has dubbed the collection of homes 'The Villas on the Green' as the tall buildings echo the grandeur and presence of Edwardian villas. The external architecture also hints toward a Nordic style, providing a modern twist through angular facades and large expanses of glass that allow natural light to flood into the homes.
Meanwhile, the interior displays a notable Scandinavian influence with a neutral color scheme throughout and organic materials that help create a calming home fit for modern living. The sleek kitchen décor, accessorized by matt black ironmongery, is warmed by natural oak-effect flooring.
The Livingetc newsletters are your inside source for what’s shaping interiors now - and what’s next. Discover trend forecasts, smart style ideas, and curated shopping inspiration that brings design to life. Subscribe today and stay ahead of the curve.
'This grand, elegant terrace of houses with gabled frontages was inspired by the local Edwardian architecture,' says Dominic Chapman from Thakeham's architectural partner, JTP. 'We blended this with a contemporary take on modern living which draws on Scandinavian design to create airy, light-filled spaces,' he adds.
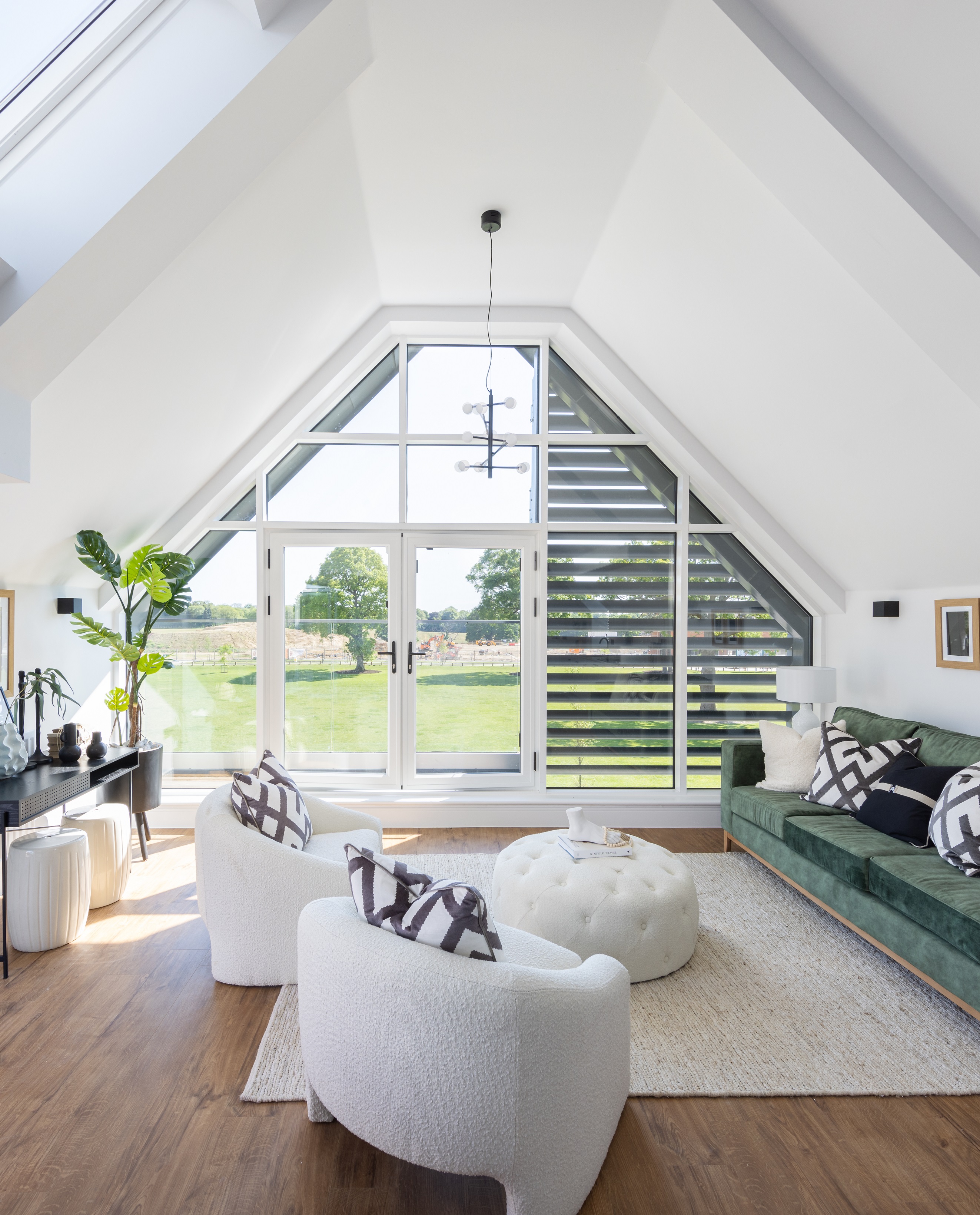
The living area on the second floor demonstrates the open-plan approach that captures the essence of Scandi decor style, complete with an elevated ceiling to create a bright and airy space. Soft textures found in the chairs and the rug create an understated elegance that blends with a ‘hygge’ vibe contributing to the cozy feel.
The other three homes all have individual styles offering buyers a range of interior layouts and exterior finishes.
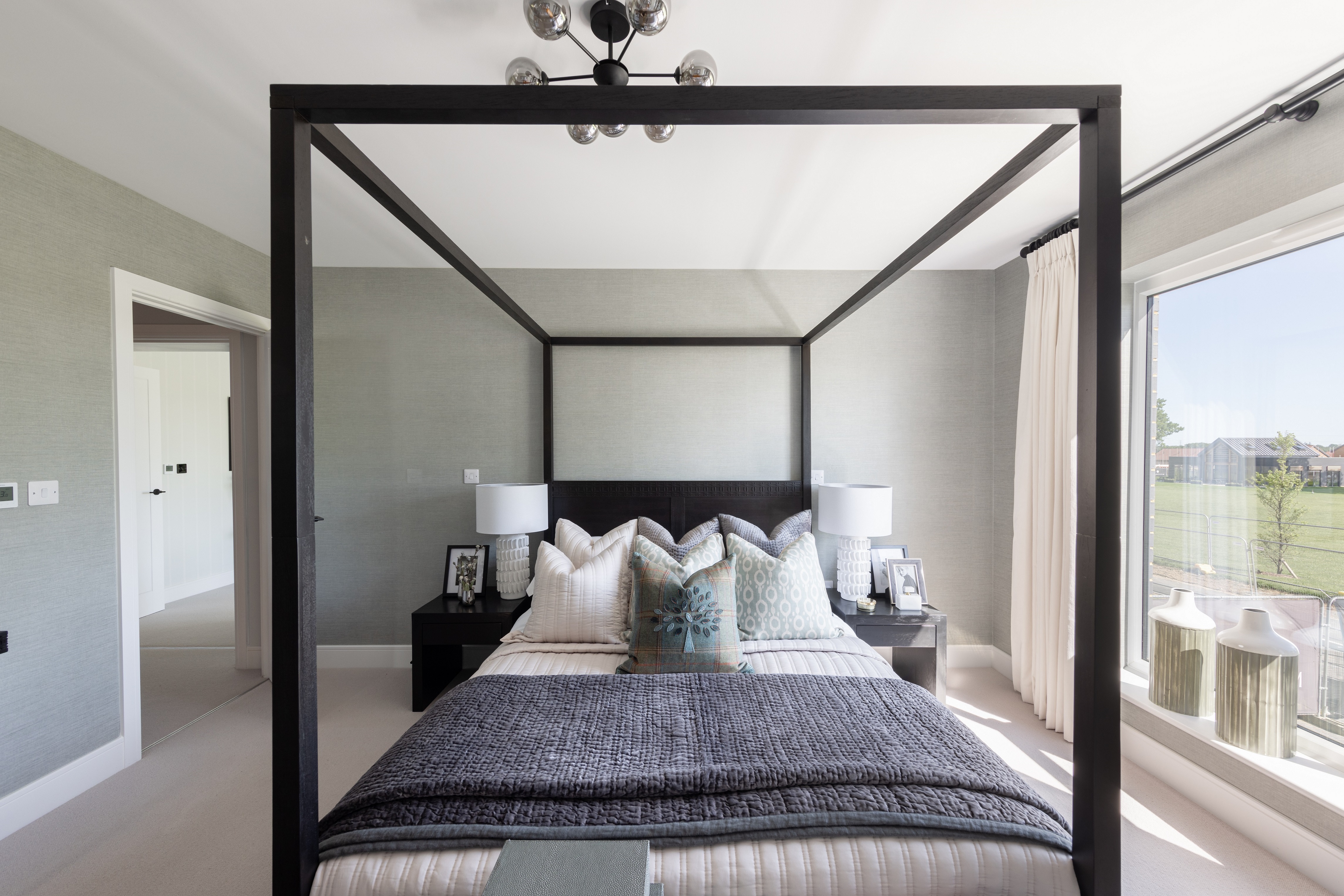
Turning convention on its head, the ground floor comprises a large double bedroom with an en-suite shower room and an office that leads out onto the secluded rear garden. The intriguing layout offers quiet and privacy away from the hub of the home while large windows offer excellent views that allow the homeowners to feel more in touch with the nature beyond their walls.
The master bedroom suite, a formal living room and two further double bedrooms can be found on the first floor where calming bedroom colors are in keeping with the Scandi-style interior. Meanwhile, the dramatic black four-poster bed adds a modern edge that gives the room a unique visual appeal.
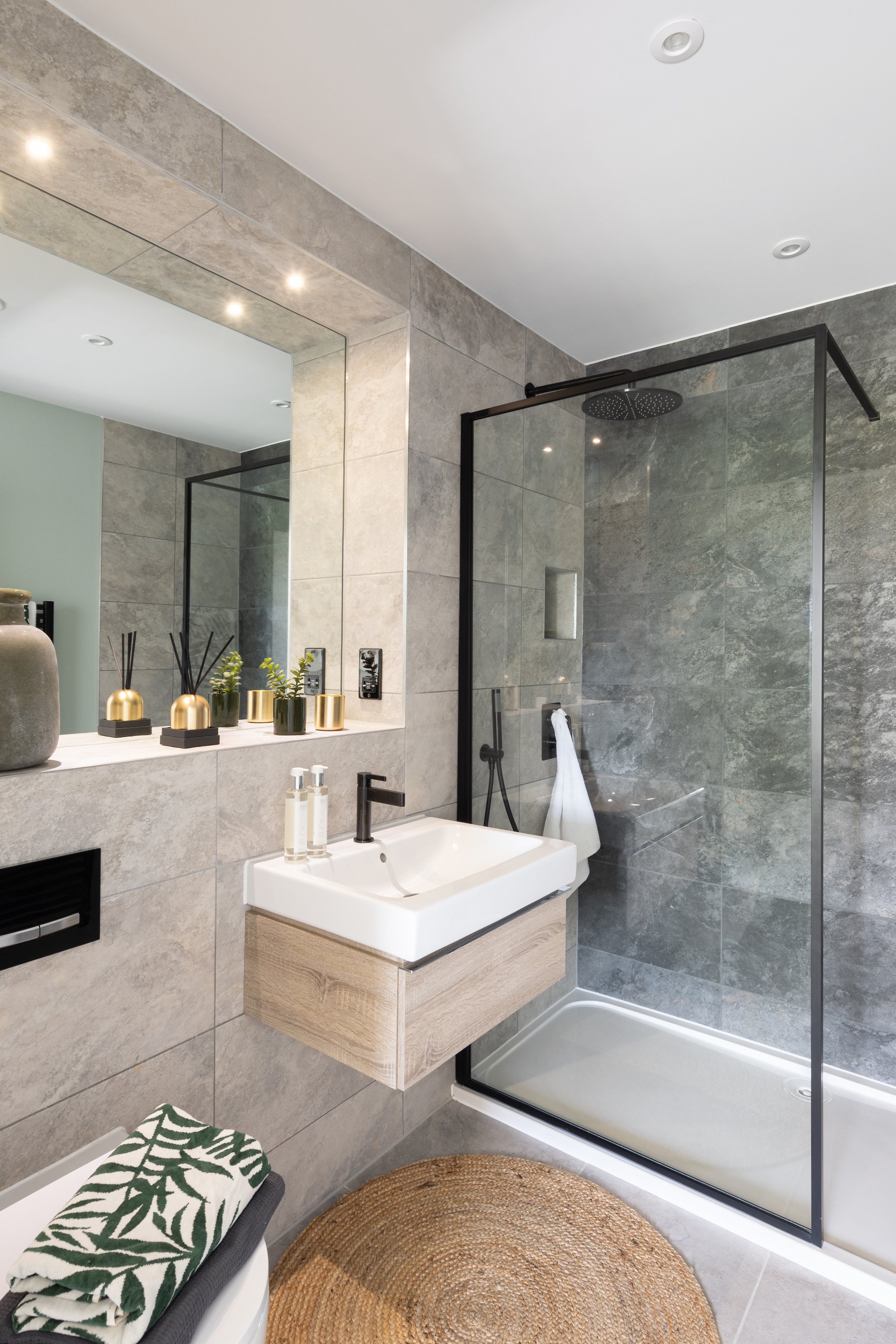
More organic-inspired materials have been incorporated into the bathroom designs with a mix of stone and wood-effect finishes. Paired with the matt black bathroom brassware, they offer the perfect example of how to contrast contemporary finishes with more natural design influences.
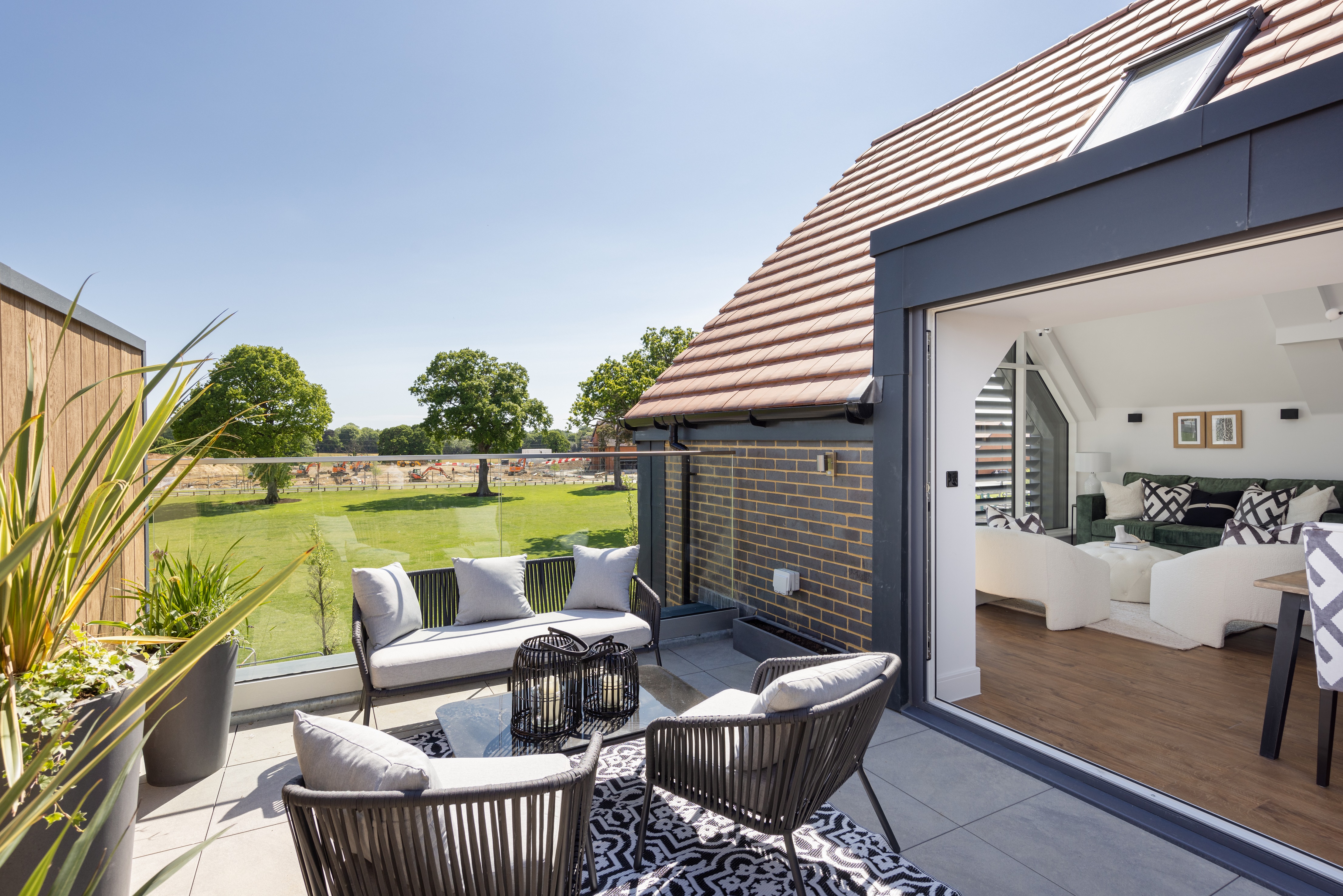
On the top floor, bi-fold doors lead out from the open plan kitchen onto a sizeable roof terrace with far-reaching views overlooking the village green.
'Placing living areas with terraces on the upper floors maximises the light and takes full advantage of the amazing views,' says Dominic. 'This imaginative layout creates a modern, integrated home where living, entertaining and relaxing flow seamlessly together.'
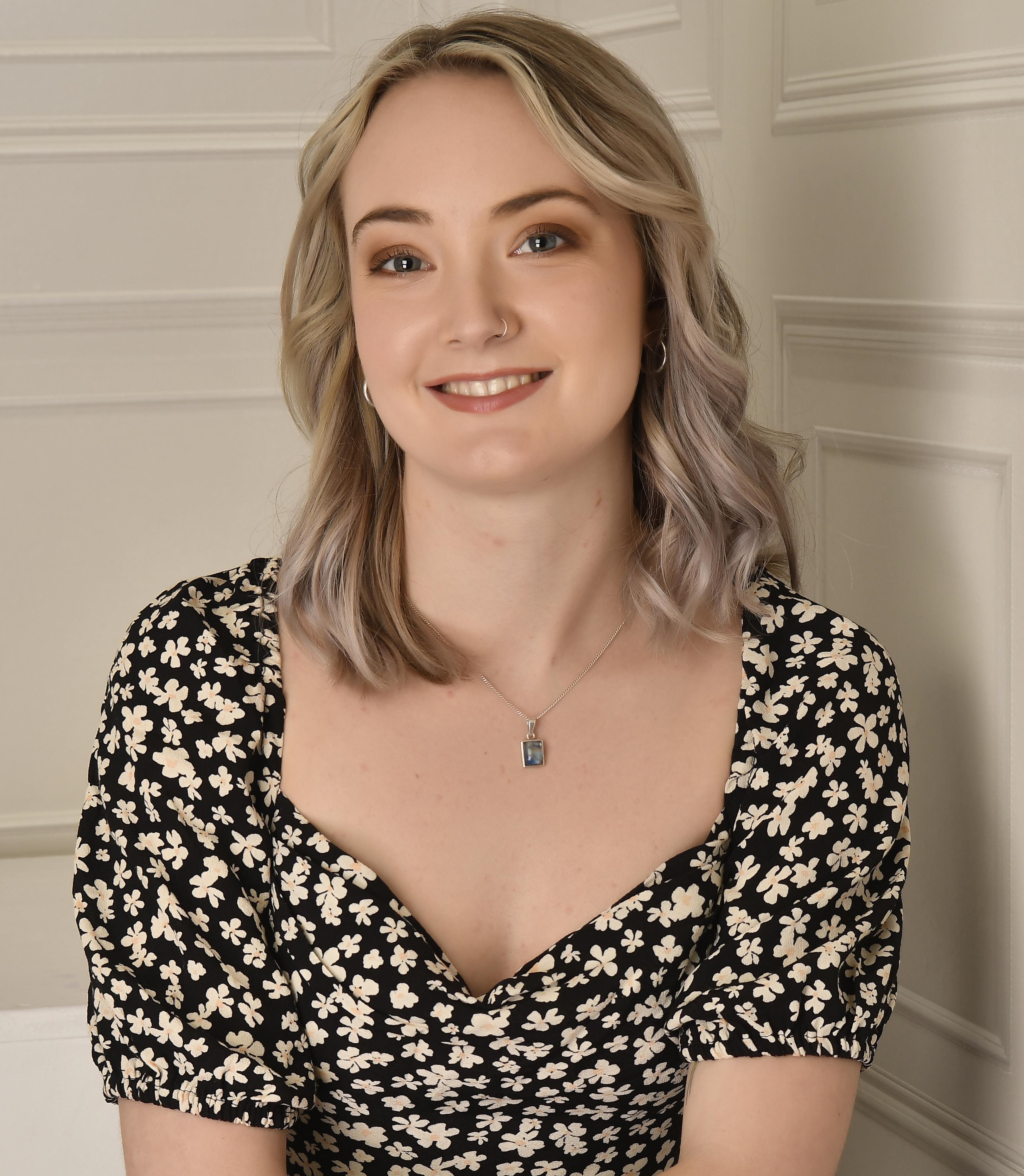
Lilith Hudson is a freelance writer and regular contributor to Livingetc. She holds an MA in Magazine Journalism from City, University of London, and has written for various titles including Homes & Gardens, House Beautiful, Advnture, the Saturday Times Magazine, Evening Standard, DJ Mag, Metro, and The Simple Things Magazine.
Prior to going freelance, Lilith was the News and Trends Editor at Livingetc. It was a role that helped her develop a keen eye for spotting all the latest micro-trends, interior hacks, and viral decor must-haves you need in your home. With a constant ear to the ground on the design scene, she's ahead of the curve when it comes to the latest color that's sweeping interiors or the hot new style to decorate our homes.