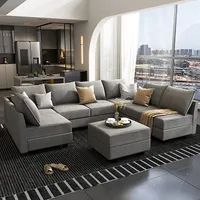How can you divide a room with furniture? 8 layout tricks that will make a living room cozier
Wondering how to divide a room with furniture? Pay heed to these ideas that add extra functionality to the room

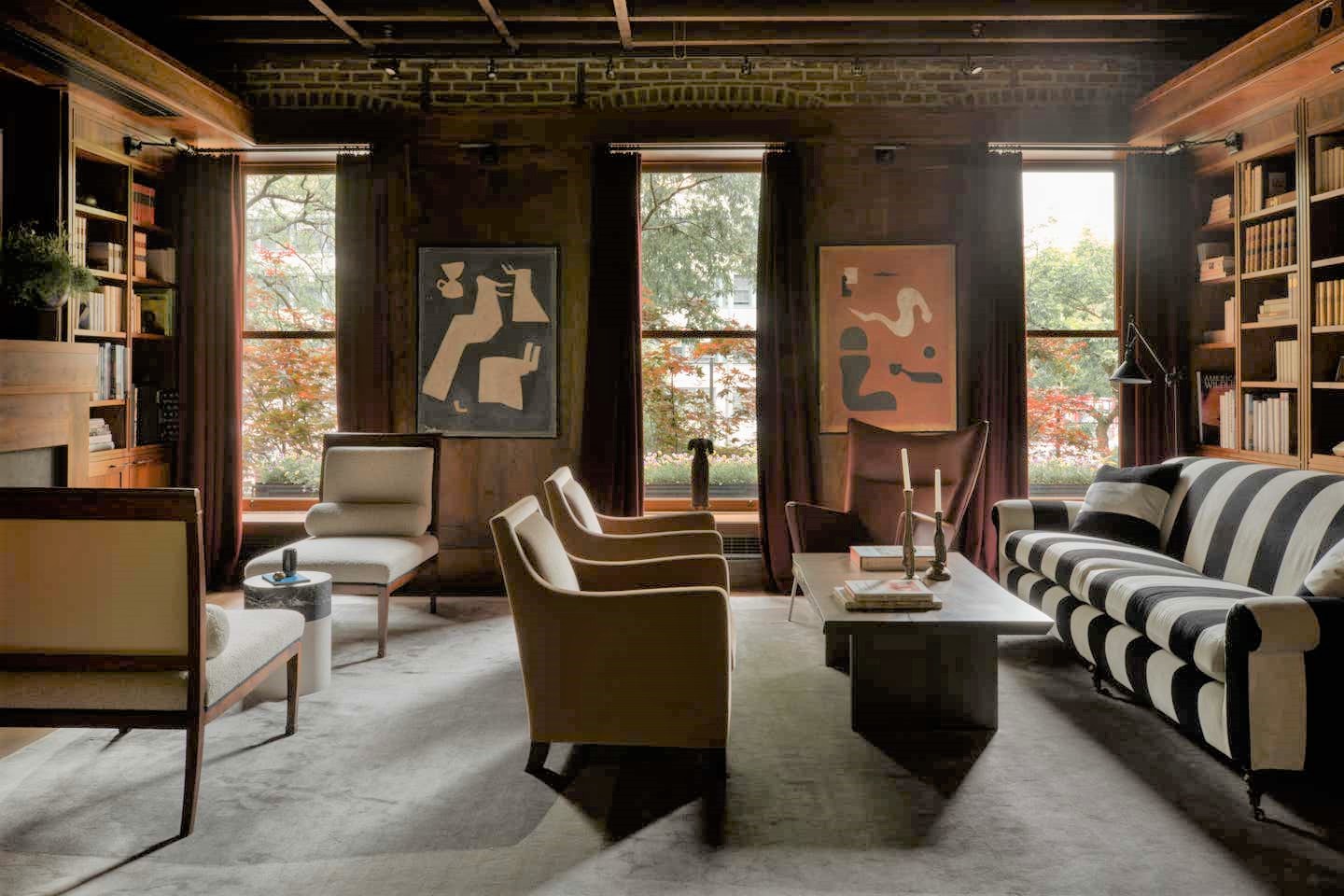
The Livingetc newsletters are your inside source for what’s shaping interiors now - and what’s next. Discover trend forecasts, smart style ideas, and curated shopping inspiration that brings design to life. Subscribe today and stay ahead of the curve.
You are now subscribed
Your newsletter sign-up was successful
Whether you live in a sprawling home or in a one-bedroom apartment, you can't always construct a wall to add more spaces. Without this structure, open-concept spaces, or even just rooms on the larger side, can feel out of proportion. With separations, it gives you the opportunity to introduce different spaces for different tasks, or just to create a different atmosphere for certain areas within the same room.
Furniture offers a way to bring these ideas in, without relying on the more classic room divider ideas which can be more intrusive in your space. With clever layout changes, transitional pieces, varied upholstery, and more, you can not only add to your dining, kitchen, or living room, but you can also create a soft, subtle partition, opening up the room to more functionality.
Here are some of our favorite ways to approach dividing a room with furniture.

Aditi is a homes writer and editor with several years of experience. Her articles, backed by expert insights, offer suggestions aimed at helping readers make the best home design choices. For this article, she spoke to several designers to understand how to divide a room with furniture.
8 genius ways to divide a room with furniture
'The very first step we do is to have a clear understanding of how the room will be used and then how to create a nice flow based on its function,' say interior designers Jenna Choate-James and Mariana Ugarte of UK-based Interior Fox. 'The most important things are leaving space to walk through each section easily and then you can think about ways to visually separate them, like adding a rug in each space, lighting up certain areas, and also thinking about adding bespoke cabinetry if need be.'
1. Use a sectional
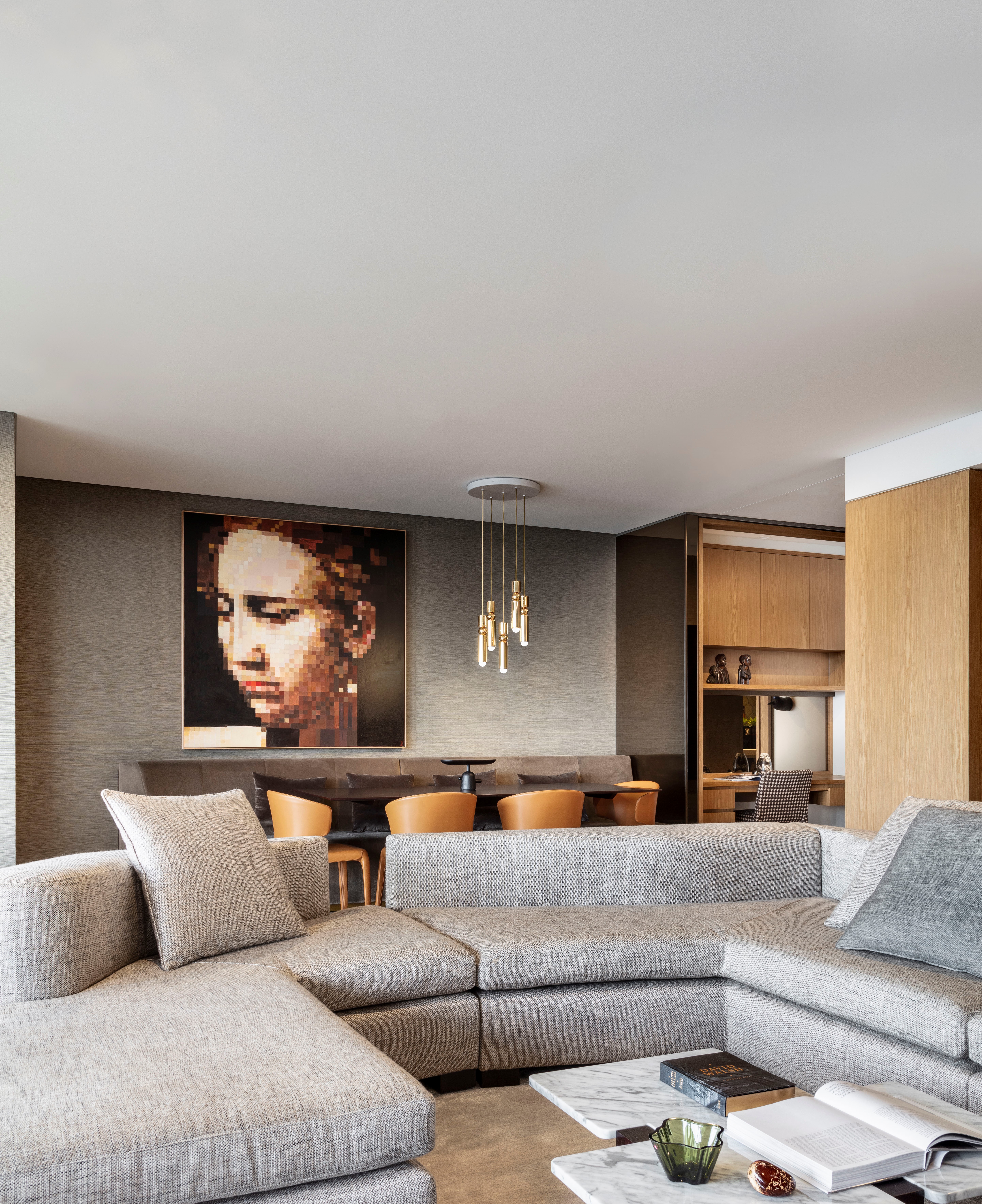
The size and customizable nature of a sectional makes it the perfect piece of living room furniture to divide a living room and create a cozy seating area within a larger space. 'These sofas can be customized to fit the living room layout,' says Zoe Bailey of StudioMorey. 'Whether it’s a family sofa or a lounge used for entertaining, having a choice of armrests, back heights, ledges and ottomans provides an endless amount of potential uses.'
This type of furniture piece is especially helpful in an open plan, when you need a clear distinction between two spaces, say the living room and the dining.
HONBAY reversible sectional, Amazon
This long sectional in grey has a classic, sleek form, and is ideal for a modern living room. The piece oozes comfort and is ideal for lounging, socializing, or simply dozing off with your pet.
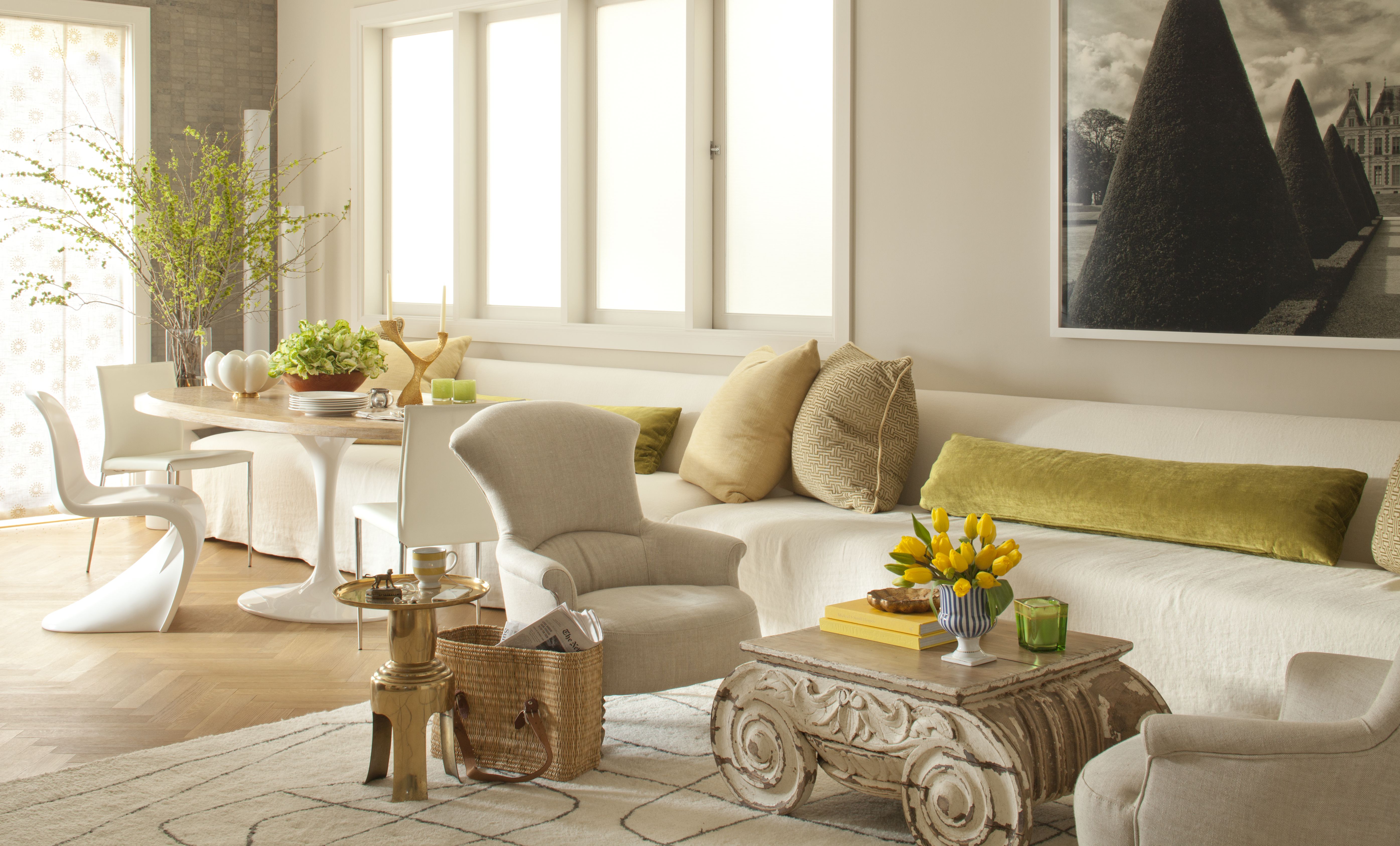
You can also use a long sofa, and break it up into a lounge and a banquette seating.
The Livingetc newsletters are your inside source for what’s shaping interiors now - and what’s next. Discover trend forecasts, smart style ideas, and curated shopping inspiration that brings design to life. Subscribe today and stay ahead of the curve.
'When I space plan a room I never want to create walls which stop the flow,' says Benjamin Dhong, founder of Benjamin Dhong Interiors. 'I want cozy areas but also a sense of openness. In this huge kitchen/family room all the previous owners always cut the space in half with a sofa and never took advantage of the amazing space. So my solution was to create one long 20’ banquette using one half for dining and the other half for lounging. The clients love it because they can have 30 people hanging out in the kitchen with them.'
2. Or use two separate sofas for better flow
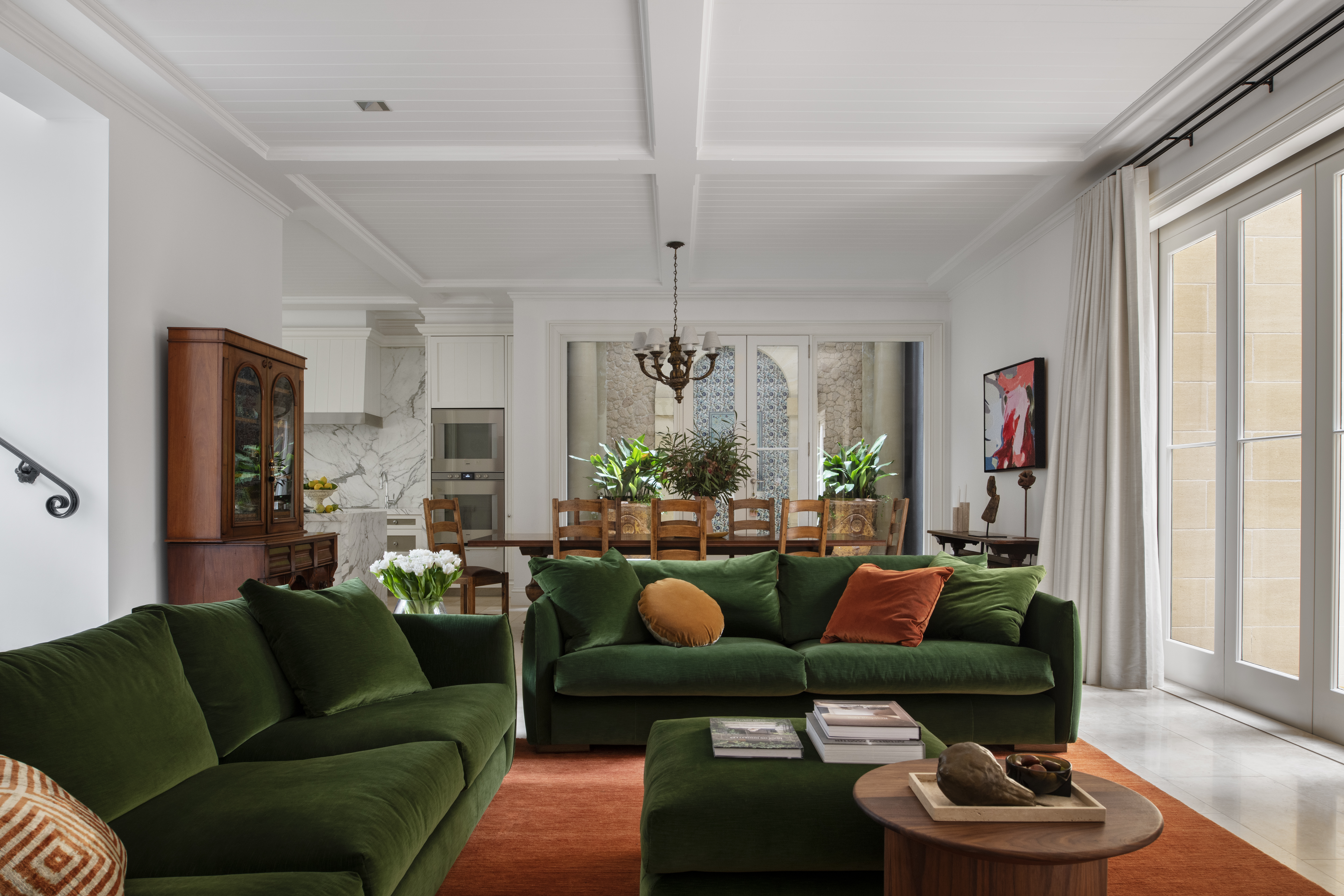
Alternatively, instead of a sectional, you could consider laying out two individual sofas to help zone a living area. This, again, also helps create a more snug, cozy living room as all the furniture pieces face each other, creating a more intimate setting, great for conversations.
This allows for an extra walkway into the living room, which a sectional might not, but do keep one thing in mind with this layout. You want to make sure you do not restrict the circulating space in the room, so ensure there's enough area around the seaters, behind them, and in front for people to walk around.
3. Place a bench in the middle
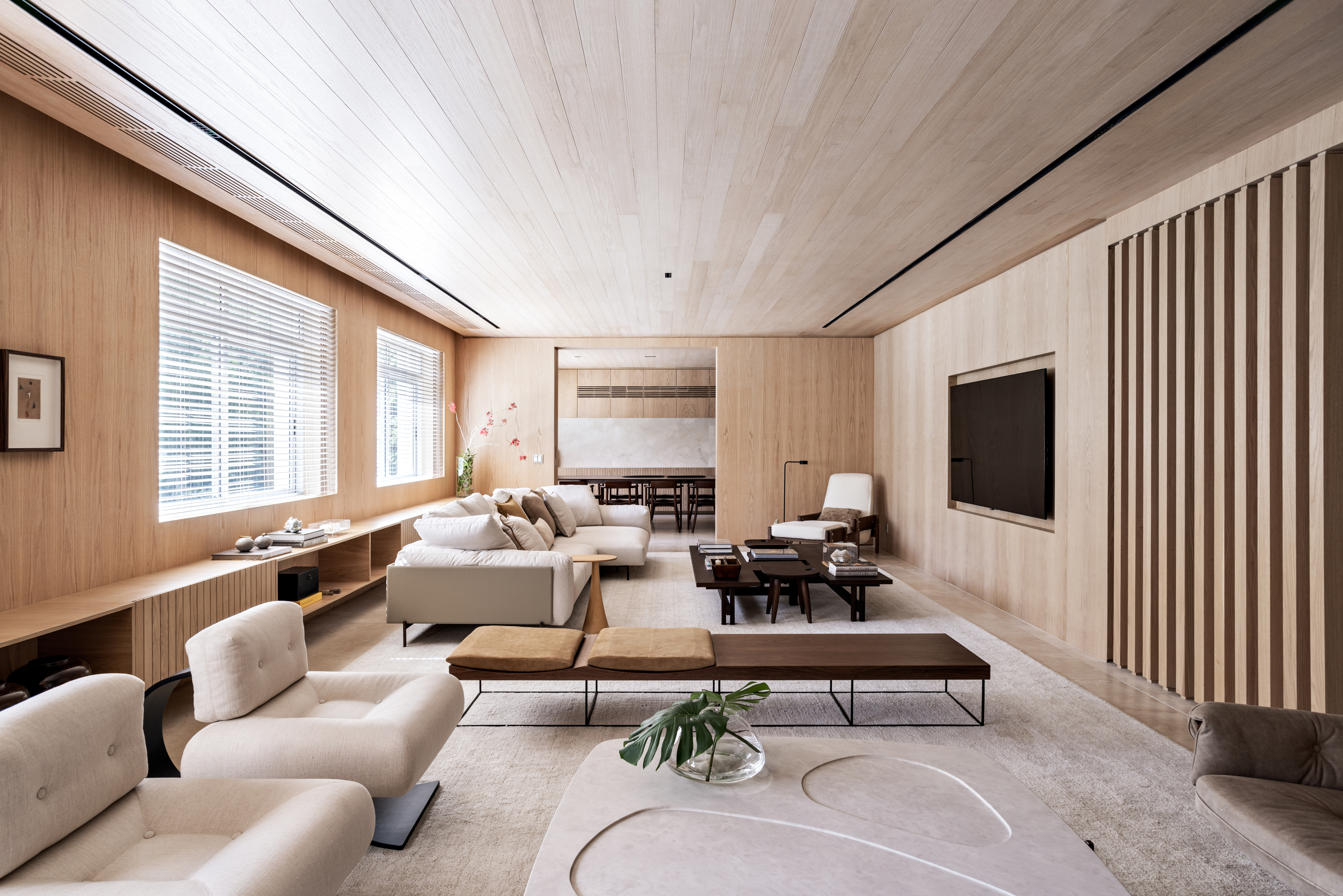
If you have a large living room with lots of small seaters, do you want to overburden the elegant living room's aesthetic with a room divider or a chunky sweater that acts as one? In this case, a long, sleek bench placed in the middle of the room, will do just fine.
The advantage of a bench is that it is a versatile piece. It can be used to sit on, to place cushions, throws, and other miscellaneous things when not in use. A person seated on a bench placed in the middle of the room can be part of any conversation in the room. Plus, this flexible furniture can be picked up and moved around in the house at will.
4. Or use a daybed
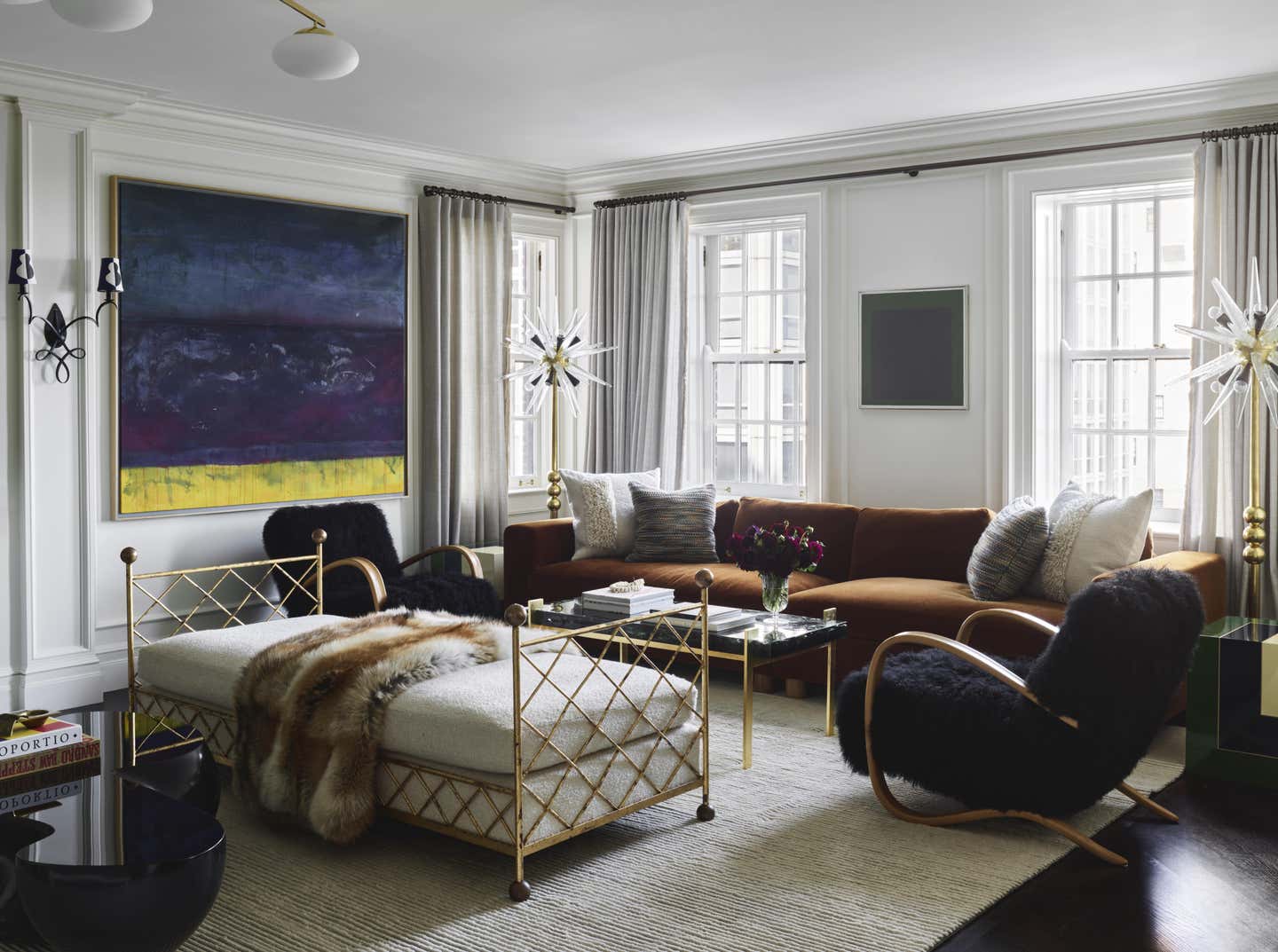
A good, sturdy daybed in a living room is one of the most useful and functional pieces of furniture you can own, especially if you are in a small space. This piece of furniture, light in visuals, packs lots of functionality.
A cross between a chaise, a sofa, and a bed, it's a piece of furniture that is a staple of luxury living rooms. This piece can be used to fill an awkward spot or to round out a seating arrangement.
'Having a daybed instead of a couch is perfect to sink in, for lounging comfortably after a long day,' says Anjali Mangalgiri, architect and founder of Grounded. 'It also allows bringing a subtle play of some lovely fabric and textile into the space.'
5. Consider adding a sofa table
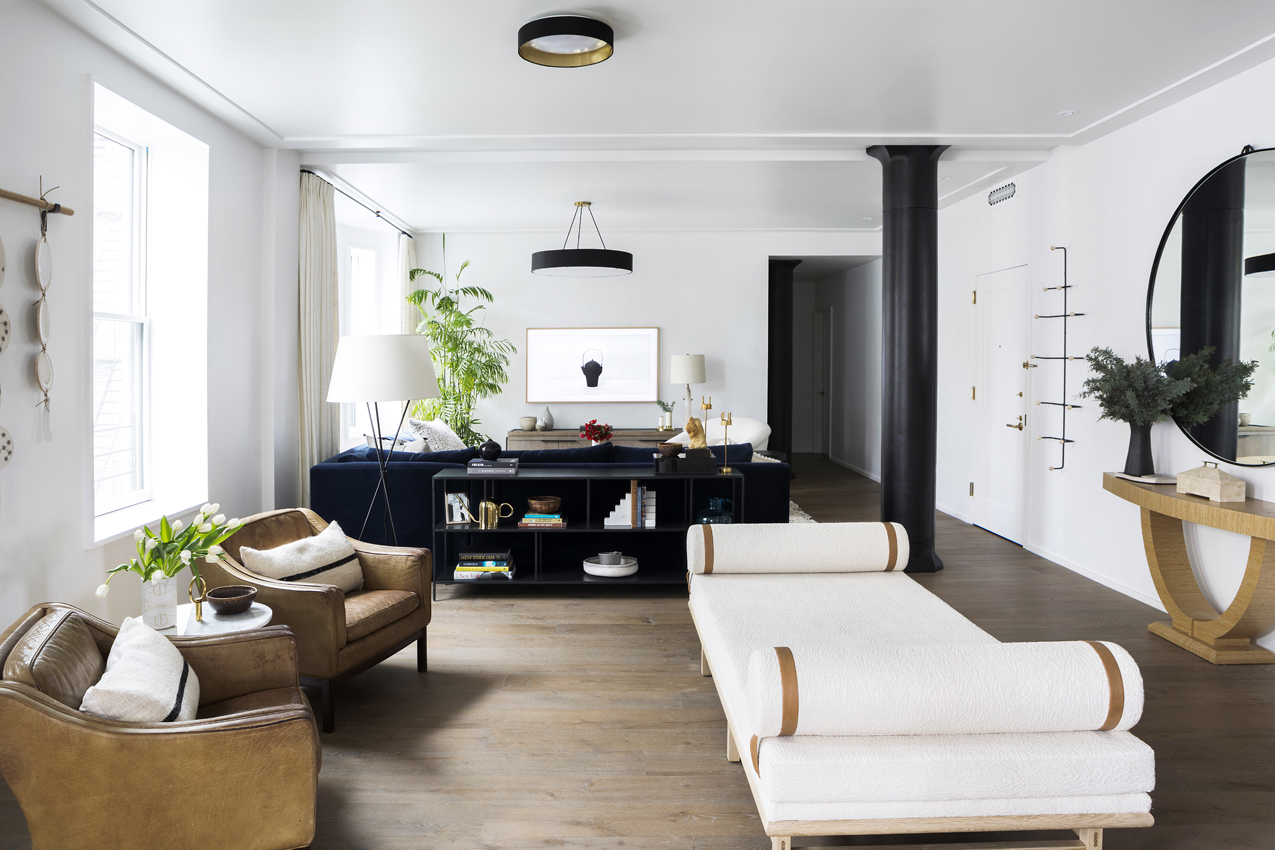
While consoles may be the staple of large or small entryways and foyers, this easy-to-use, and easy-to-move pieces can really, be a part of any space, adding plenty of storage and use.
Instead of pushing these to a corner of a room, why not use as a sofa table, running along the back of your couch and providing easy-to-reach storage.
'Sometimes the best way to separate an area is by creating something bespoke that looks like it was always meant to be separated,' say Interior Fox's Jenna and Mariana. 'We are currently working on a big open-plan kitchen, dining, and living room, by adding bespoke shelves and cabinets we created a more dramatic dip into the living room that makes it seem like it was always two different areas.'
6. Be clever with dining spaces
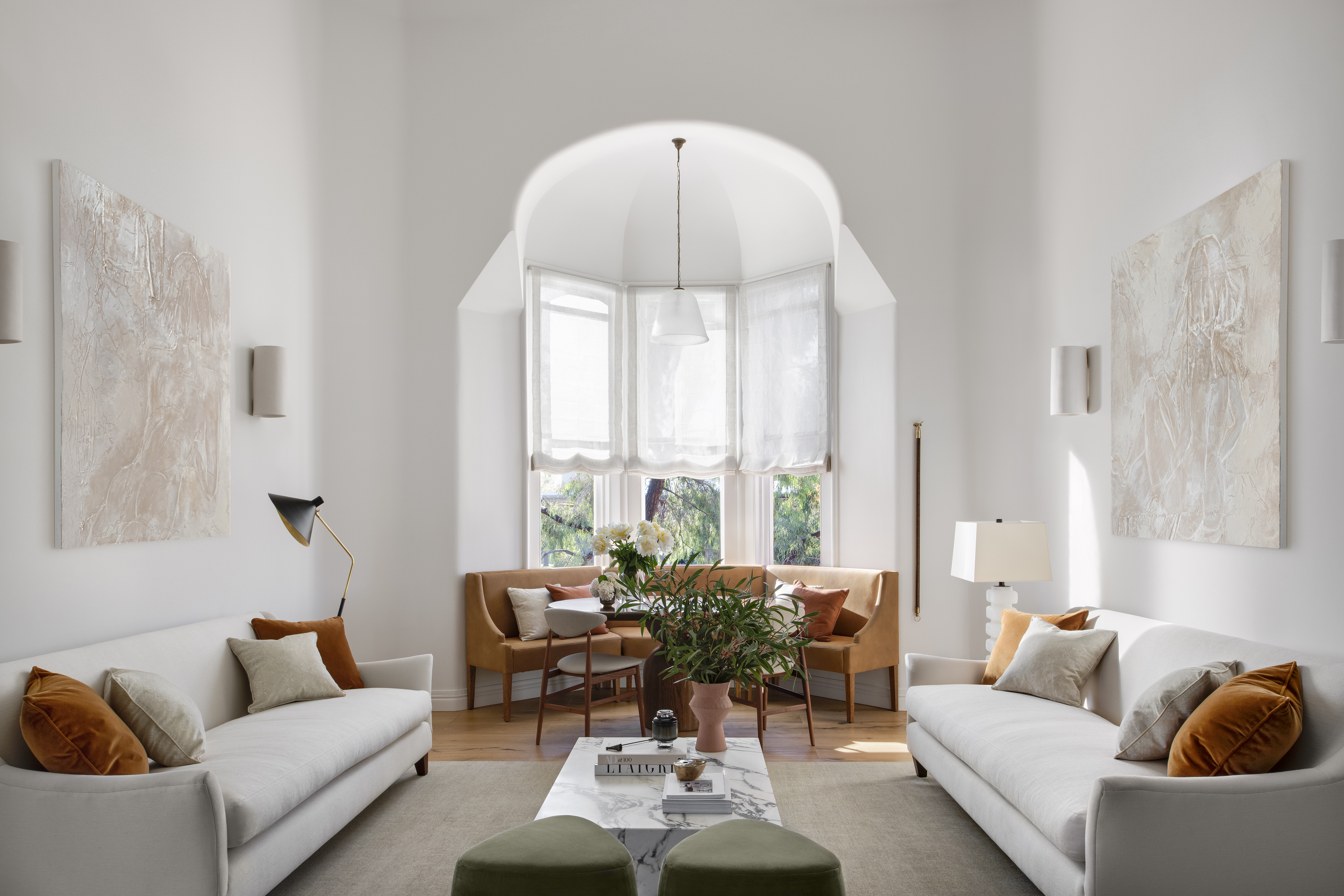
A dining table brings in a natural divide into any space, but in any dining area in an open plan space, you can emphasize a separation between these spaces. In this room, everything from the rug placement to the dropped lighting helps divide the dining table from the living space.
'A clean, paired back palette of natural materials, ensures the heritage apartment never feels overcrowded,' say Kirsten Dahl-Feathers and Carlie Ng, founders of the Stylesmiths London, the designers of this living room. 'Bronze fixtures, fittings, and art have been dotted throughout adding an element of warmth to the tranquil space. The living features a custom tan leather banquette that sits perfectly in the alcove, maximizing the space to fit a walnut dining table and overhead antique cloche pendant that creates a warm glow for intimate dinner gatherings.'
If your room has a view of the world, don't let it go waste. Create a bay or window seat, and seamlessly create two lounging opportunities in the room.
7. Emphasize divides with different upholstery
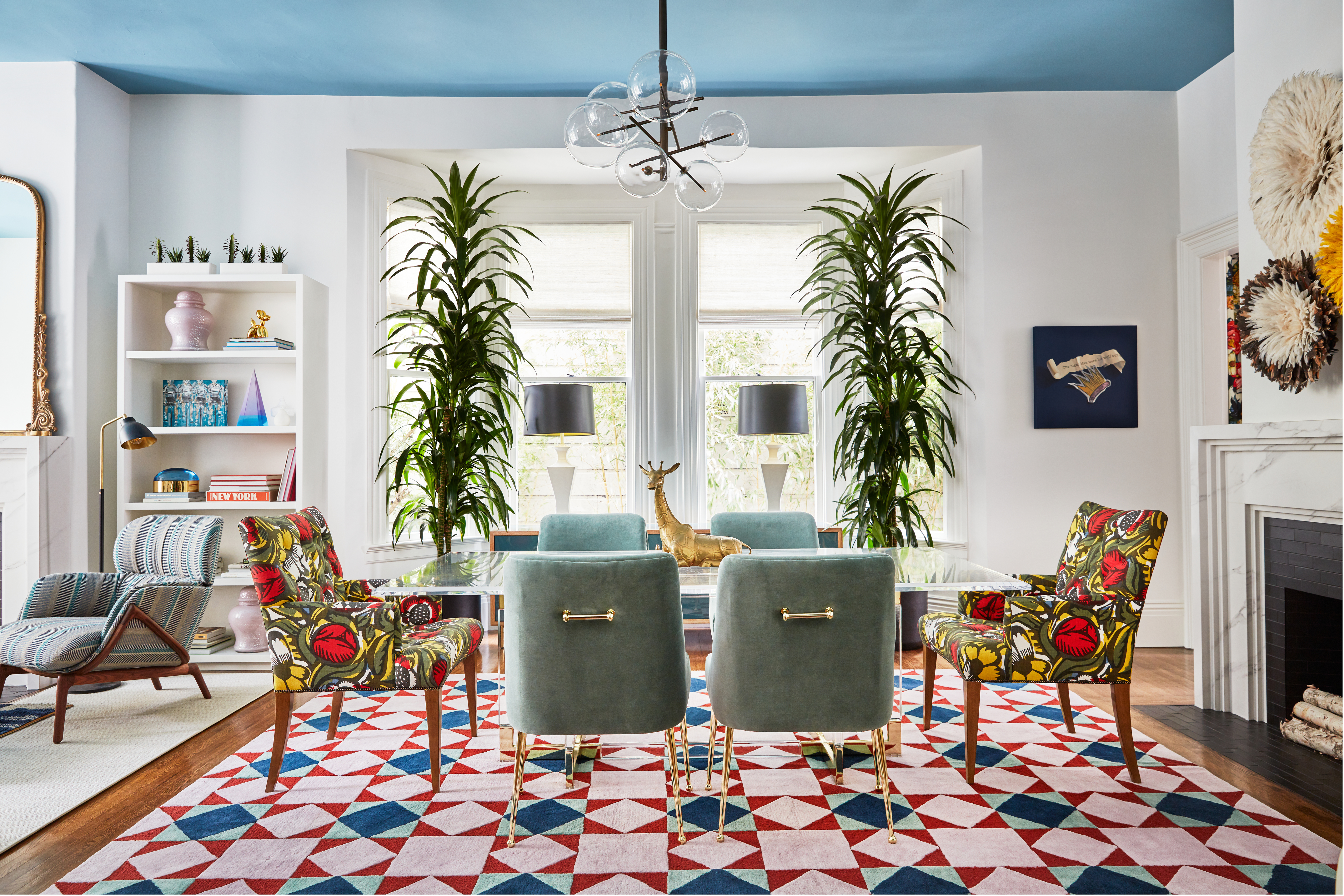
Lastly, if you're not too keen on buying new furniture, rearranging your layout, or repositioning a piece in the middle of the room, then the easiest solution is to reupholster your seating in different fabrics or colors, to show a subtle yet clear separation in space.
One thing to keep in mind while creating a living or dining room color palette is to ensure that the different seating systems do not look too out of place, such that the room's cohesion goes for a toss. Choose an overarching color palette, and drench all the furniture pieces in colors that look like part of one scheme, but different. Take, for example, a room with different shades of green – sage, moss, and forest. Similarly, you could choose a three-color combination of green, blue, and grey, such that the two seating spaces are in, say blue and green, while a grey ceiling acts as an umbrella to the overall scheme.
8. Use double sided furniture
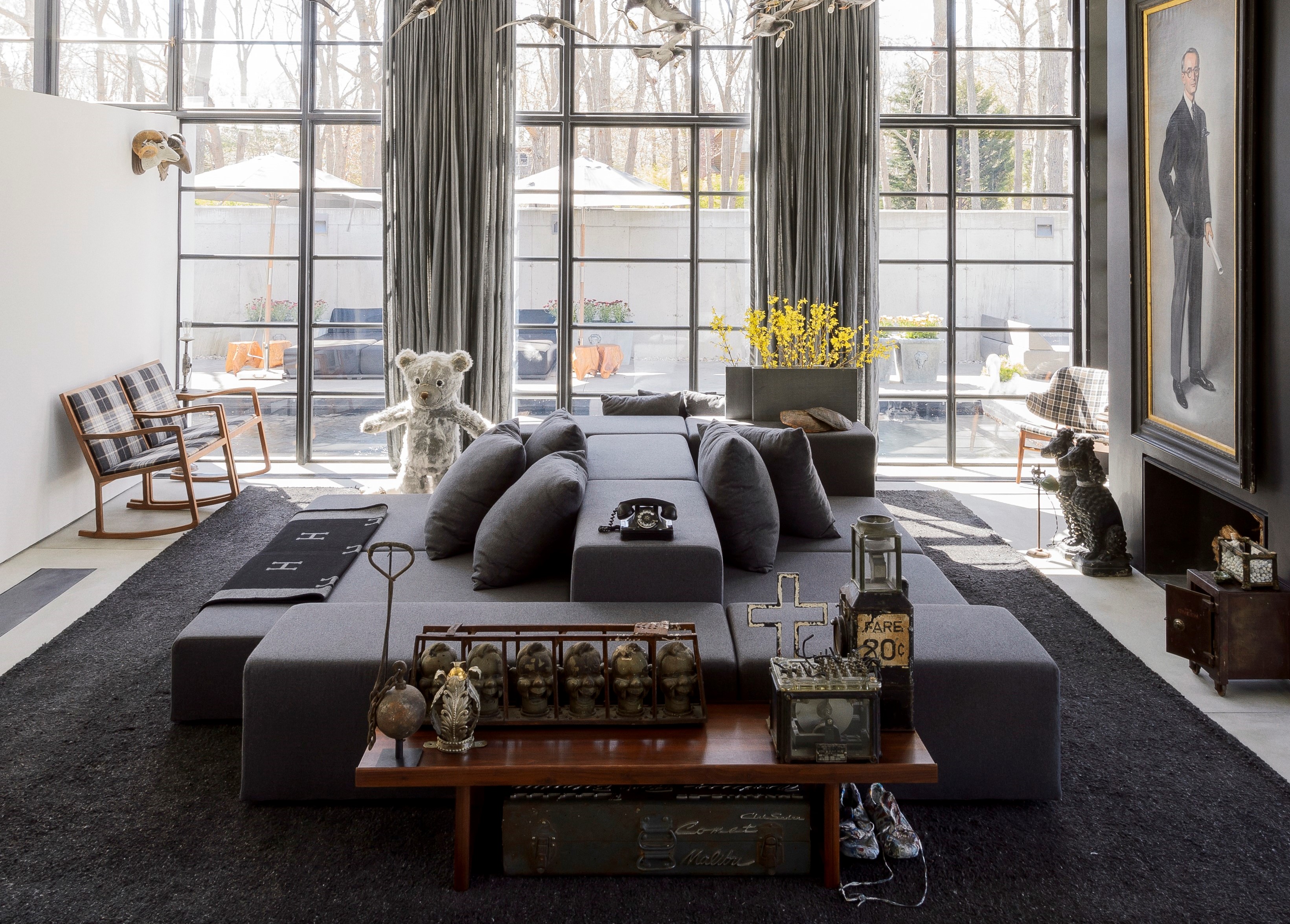
When it comes to perfectly zoning your space with seating, there are several ways you can do so. One is with a sofa that has seating on both sides, as seen in this image. You can use a multifunctional piece like this to create two socializing spots; or one place to work and the other to lounge. You could also place a TV on one side, and a fireplace on the other, so you have two very different yet functional areas in the room.
Consider adding a bookshelf or a console in the middle of the room, too, with seating areas on both sides. The same can be done with a daybed, a bench, or even two small stools.

Aditi Sharma Maheshwari started her career at The Address (The Times of India), a tabloid on interiors and art. She wrote profiles of Indian artists, designers, and architects, and covered inspiring houses and commercial properties. After four years, she moved to ELLE DECOR as a senior features writer, where she contributed to the magazine and website, and also worked alongside the events team on India Design ID — the brand’s 10-day, annual design show. She wrote across topics: from designer interviews, and house tours, to new product launches, shopping pages, and reviews. After three years, she was hired as the senior editor at Houzz. The website content focused on practical advice on decorating the home and making design feel more approachable. She created fresh series on budget buys, design hacks, and DIYs, all backed with expert advice. Equipped with sizable knowledge of the industry and with a good network, she moved to Architectural Digest (Conde Nast) as the digital editor. The publication's focus was on high-end design, and her content highlighted A-listers, starchitects, and high-concept products, all customized for an audience that loves and invests in luxury. After a two-year stint, she moved to the UK and was hired at Livingetc as a design editor. She now freelances for a variety of interiors publications.
