Architects have designed a dream home in the desert, the perfect haven for modern life that is full of decor ideas
Mork-Ulnes Architects have created a home outside Portland where the windows are big, the desert is bigger and the design choices are even more of a statement
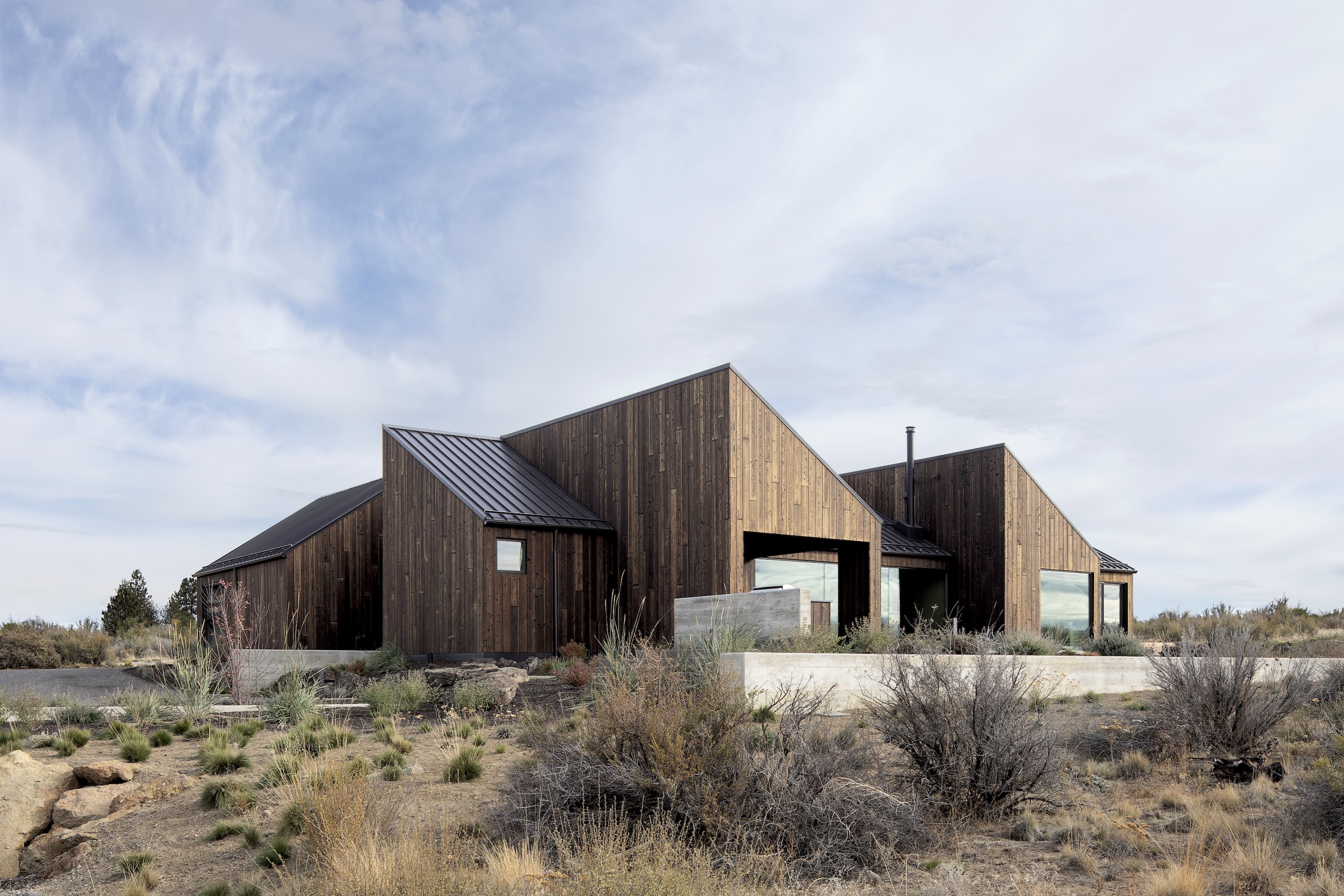
Imagine taking all the sensibilities of modern design - the calming finishes, the perfect acoustics, the high spec kitchen and the space to live and work flexibly - and transporting them into the middle of the desert.
Well, that's what Mork-Ulnes Architects have done with Octothorpe House, a wonderfully modern home in the high desert of southeast of Portland, Oregon. And on top of its aesthetic credentials, it's in line with core architecture trends right now, with its boundary-smashing take on sustainable practices.
Cross Laminated Timber construction is a low-waste and high efficiency construction method whereby all materials are pre-cut off-site allowing for construction waste to be recycled responsibly at the factory. All of the CLT panels for Octothorpe House were created from sustainably harvested wood that was glued and laminated using low-VOC adhesive in a plant in Montana. Due to its CLT construction, this project has a projected 25 ton carbon embodiment within its walls, and a projected 15 metric tons of greenhouse gas emissions avoided.
“The clients came to us with the idea of building one of the first US produced CLT homes,” says principal architect Casper Mork-Ulnes. “They were inspired by the promising potentials of this system and in particular the sustainability factor of erecting an all wood building creating a carbon bank. As is often the case with early adoption of new technologies, the learning curve to implement a new and foreign technology required time and effort. The clients’ enthusiasm and determination to be forerunners really propelled the project forward which therefore turned out exemplary in many ways.”
Exterior
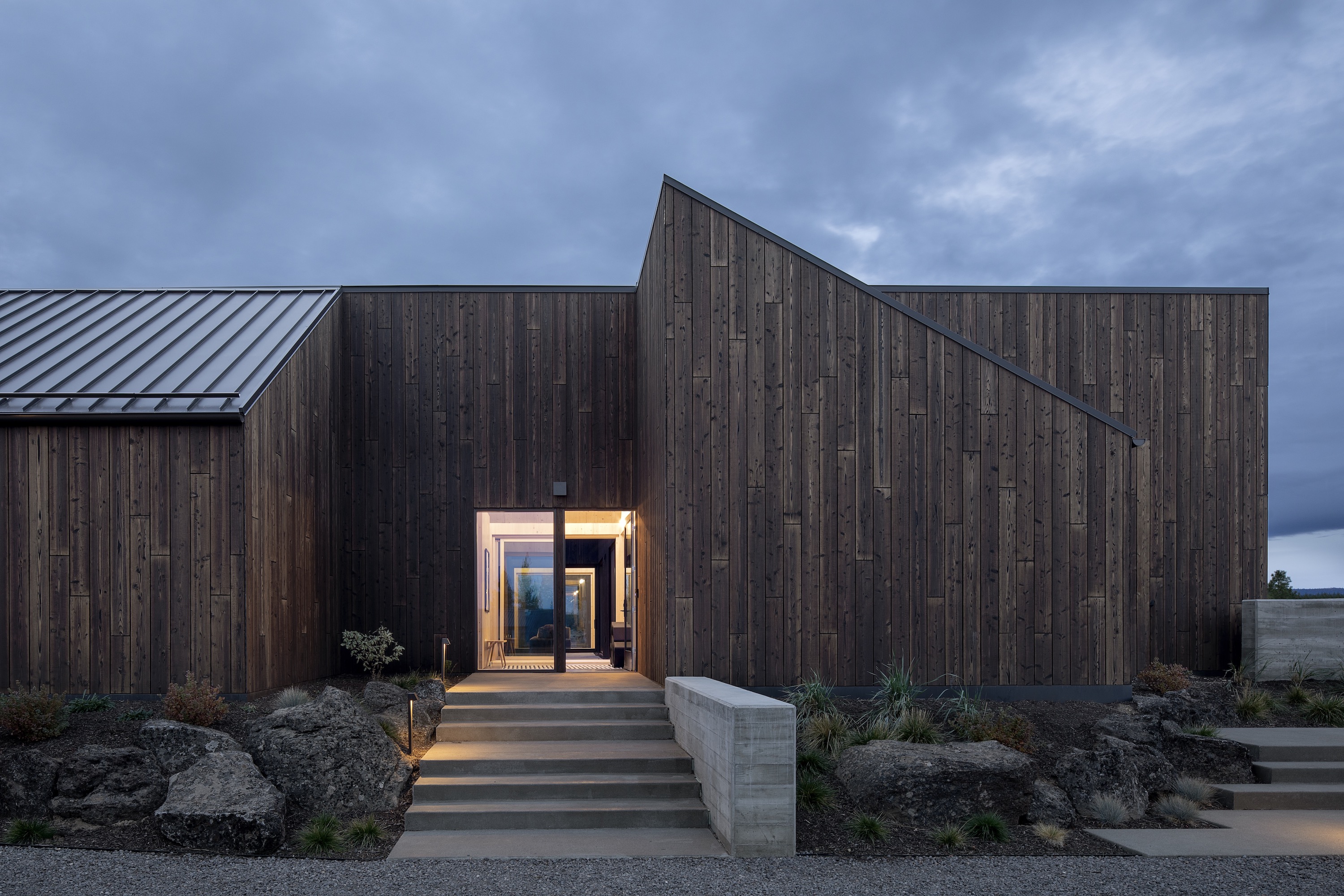
Encompassing 3,340 square feet, the single-floor house is actually four intersecting shed-roofed bars that divide the plan into public and private area. It has a fully enclosed courtyard at the building’s center and seven semi-enclosed ones at its perimeter to bring light and air into every room.
In plan, the house is organized around a simple grid of rectangles that dictates the size of the rooms and courtyards. There are no corridors - the rooms just flow rather calming into each other.
Cleverly, the house conceals solar shades to protect the south facing rooms from the intense Oregon high-desert sun.
The Livingetc newsletters are your inside source for what’s shaping interiors now - and what’s next. Discover trend forecasts, smart style ideas, and curated shopping inspiration that brings design to life. Subscribe today and stay ahead of the curve.
Living area
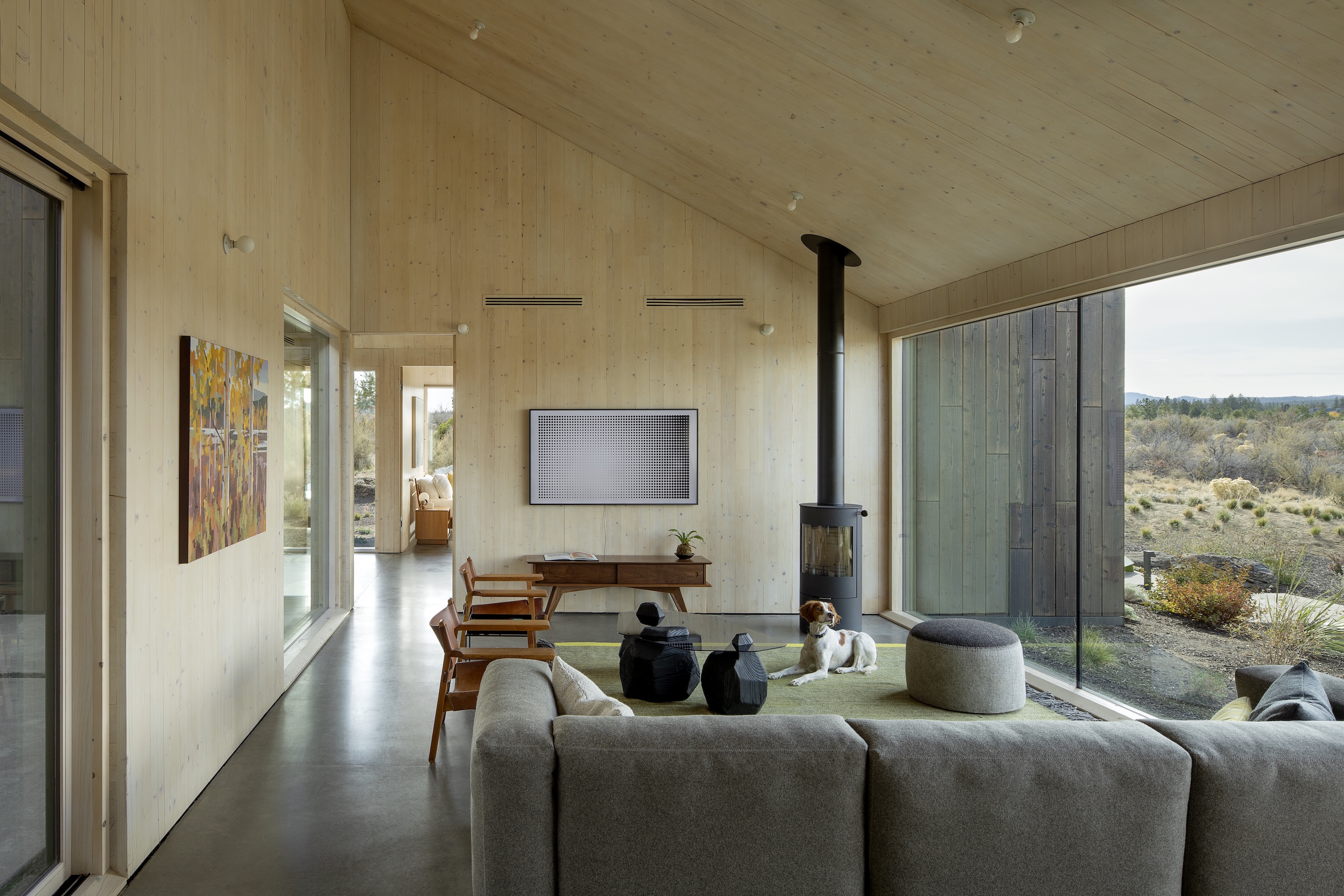
The interiors were inspired by Donald Judd’s Chinati Foundation in Marfa Texas, with dusty hues and sculptural forms shaping the space. The color palette was meant to draw in the natural desert landscape, and nods to the modern farmhouse vibe that has been strong in interiors all year.
Simple wool and felt furnishings in geometric shapes were mixed with natural leather and wood. “The design for Octothorpe House was heavily influenced by the natural forms, colors, and textures of the high desert landscape. Its simple forms and monochromatic envelope defer to the natural setting,” says principal architect Lexie Mork-Ulnes.
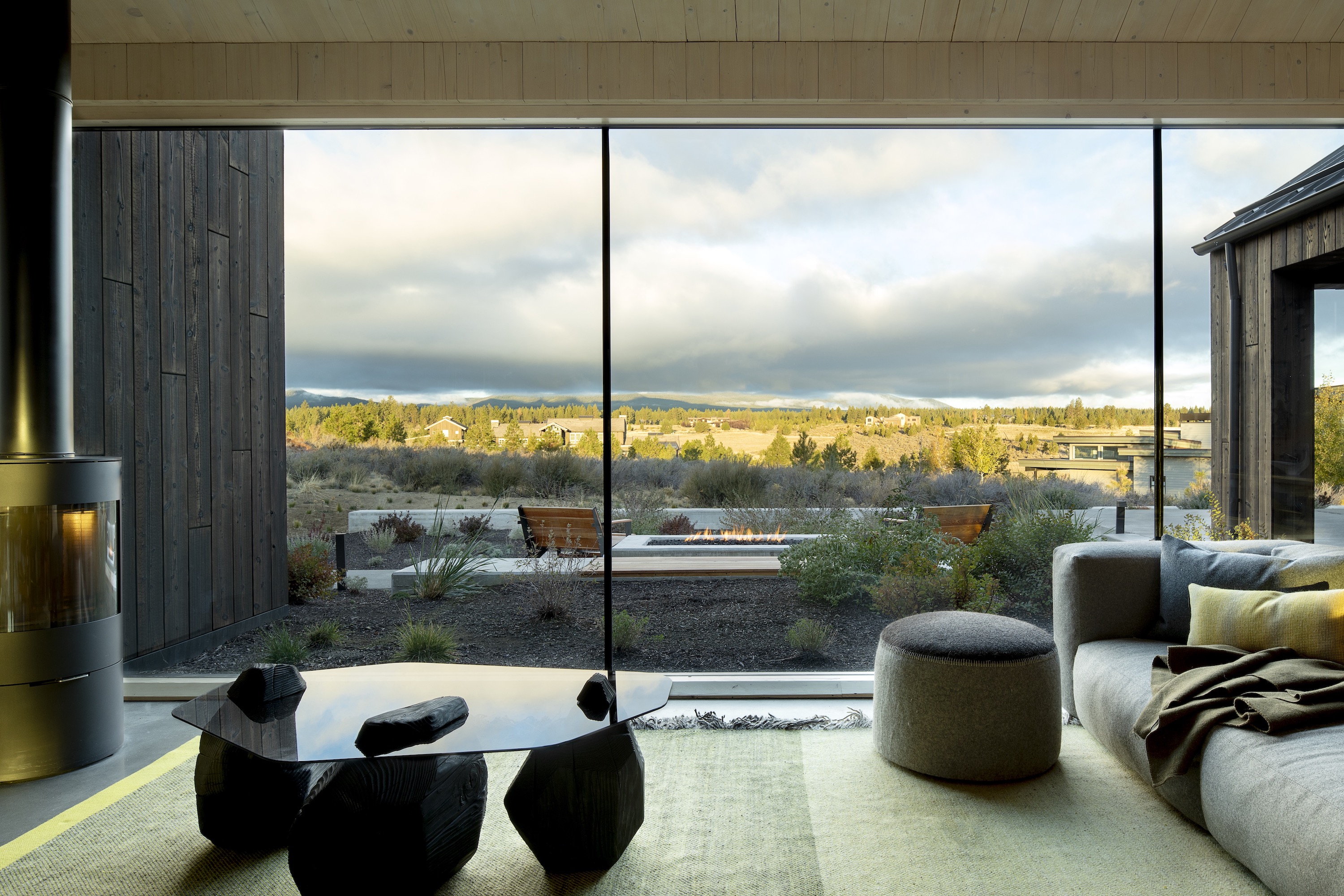
Mork-Ulnes contacted frequent collaborator and wood furniture artist Yvonne Mouser to create a unique coffee table for the main living space that was inspired by the “three sisters” volcanic peaks visible from the living room sofa.
She designed a table that is made of three blocks of Douglas fir finished with a blow torch, penetrating the grey glass tabletop like layers of a geological cross section.
Open-plan kitchen
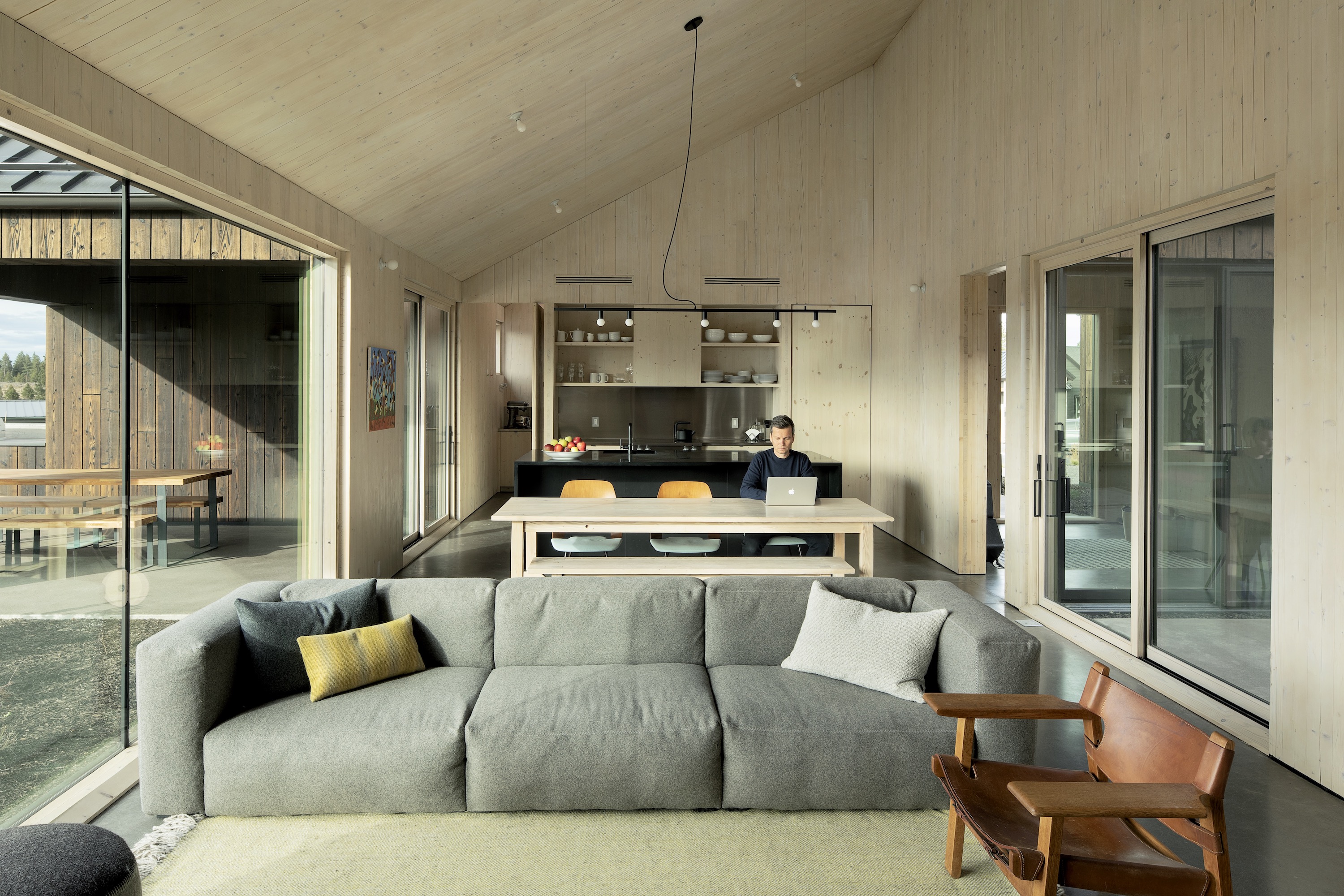
Have you ever seen a more relaxing space to call your home office? Views out the desert, an interior of bleached-out blonde wood and a general vibe of calm. Inspired by the hues and textures of the surrounding landscape, the house tunes in to the muted color palette of its high desert surroundings.
The open-plan kitchen is clad in panels made from pine, spruce, and fir creating an intimate and cosy feel. ”Light and the surrounding landscape permeate each of the rooms,” says Casper Mork-Ulnes.
Bedroom
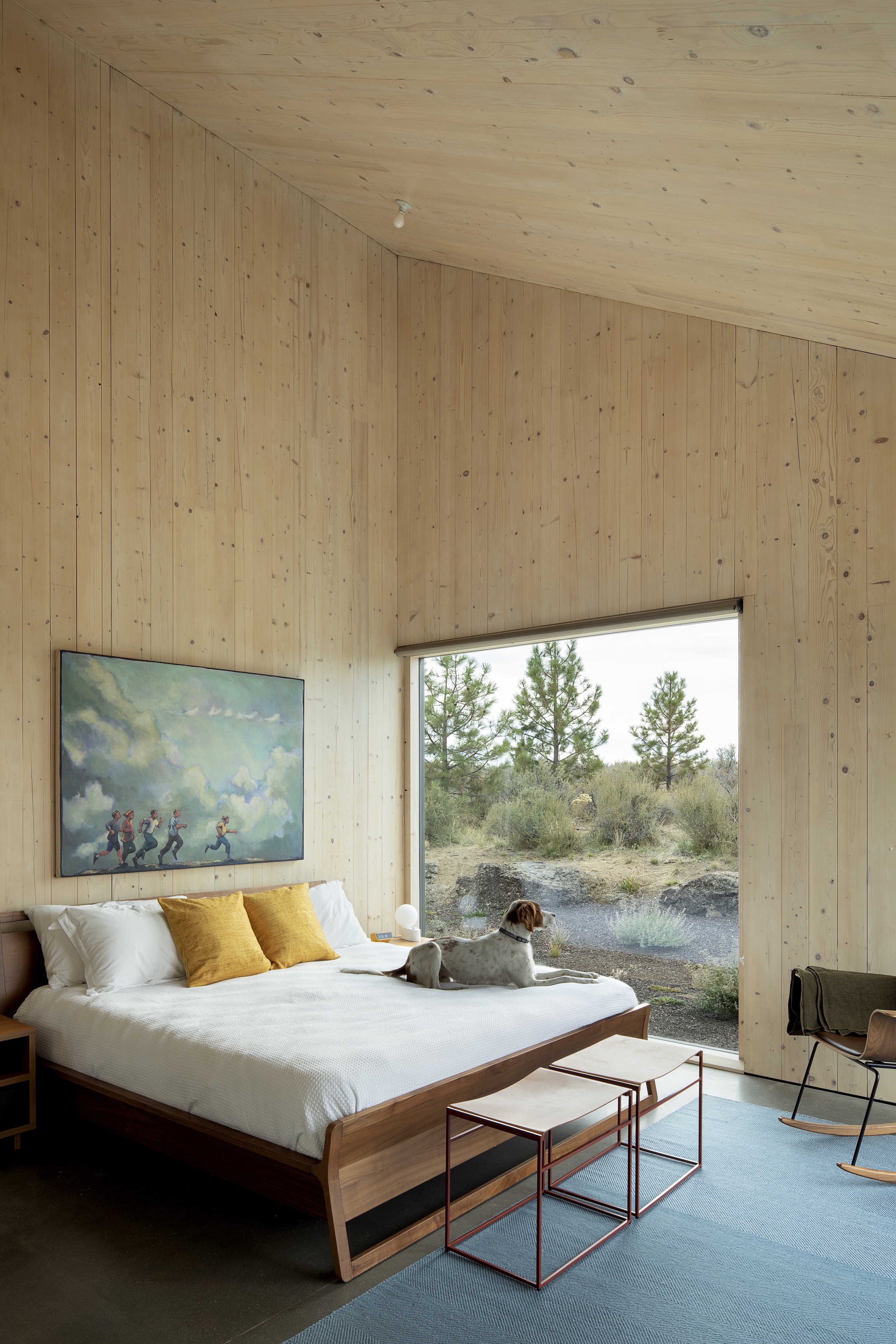
The minimalist bedroom continues the theme of relaxation, and of the views being the star.
“One of the guest rooms has a hidden Murphy bed, creating an office for the work-from-home couple when they are guest-free,” says Lexie (we've been saying that Murphy beds are an interior design trend again). This design choice characterises the modern, flexible approach to living that the architects took.
Bathroom
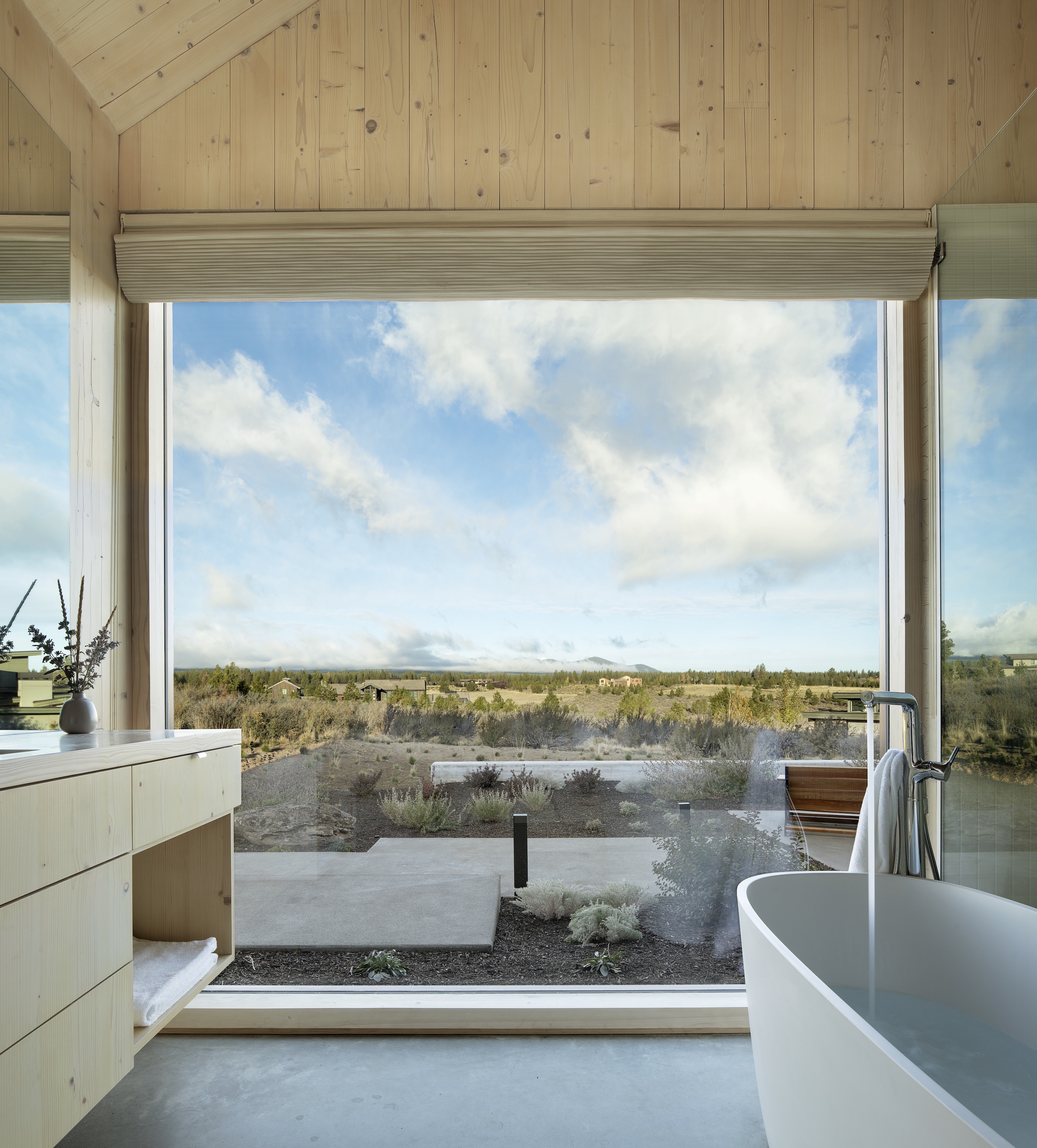
The minimalist bathroom of dreams provides a space to stare out at the desert - yet - again - but this time, it's while soaking in the tub.
Floor-to-ceiling windows mean that the bather, though sealed off from their surroundings, gets a full sense of being outdoors while inside.
The editor of Livingetc, Pip Rich (formerly Pip McCormac) is a lifestyle journalist of almost 20 years experience working for some of the UK's biggest titles. As well as holding staff positions at Sunday Times Style, Red and Grazia he has written for the Guardian, The Telegraph, The Times and ES Magazine. The host of Livingetc's podcast Home Truths, Pip has also published three books - his most recent, A New Leaf, was released in December 2021 and is about the homes of architects who have filled their spaces with houseplants. He has recently moved out of London - and a home that ELLE Decoration called one of the ten best small spaces in the world - to start a new renovation project in Somerset.