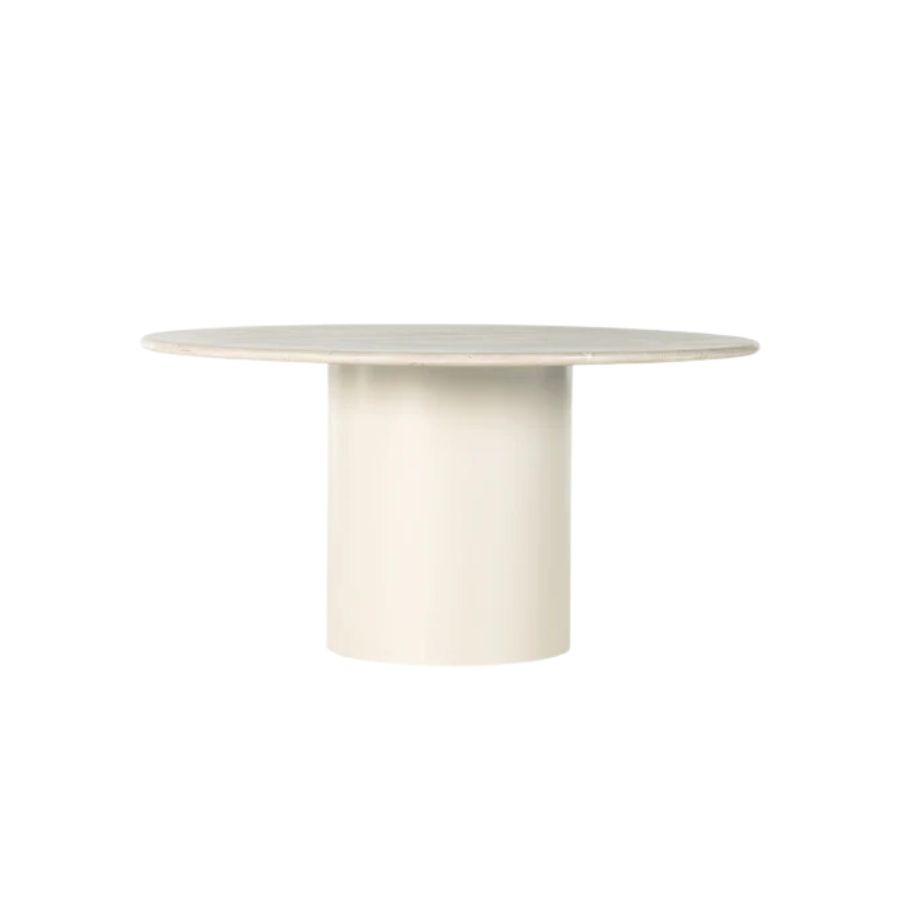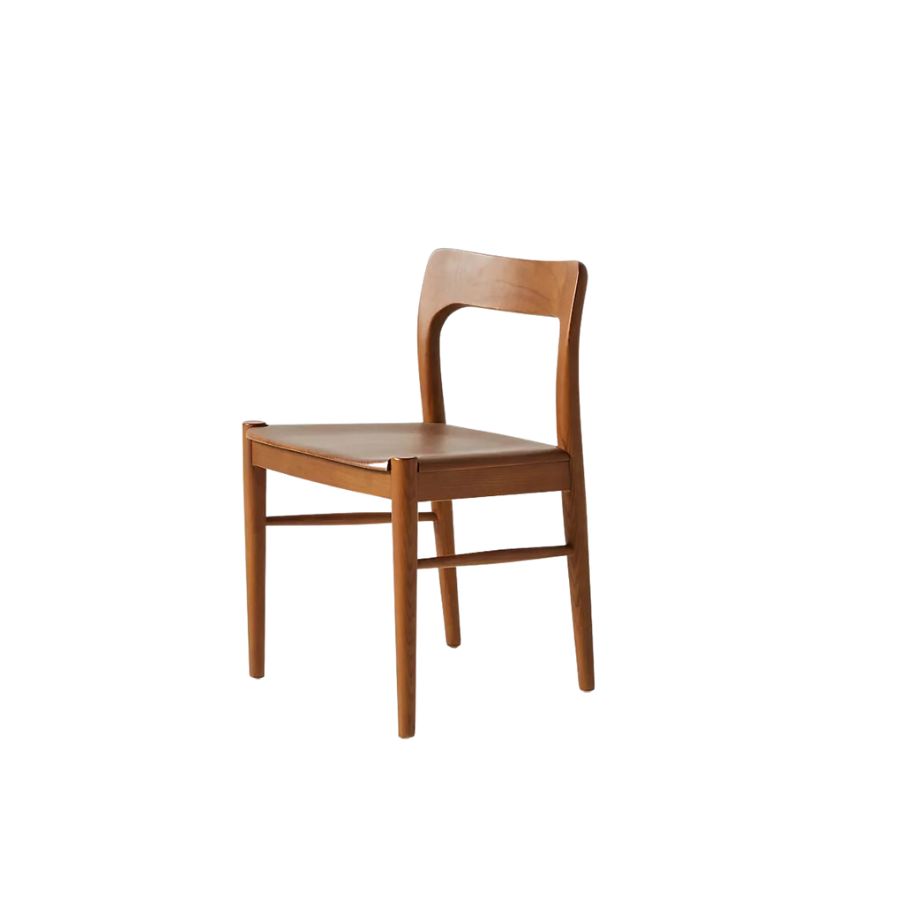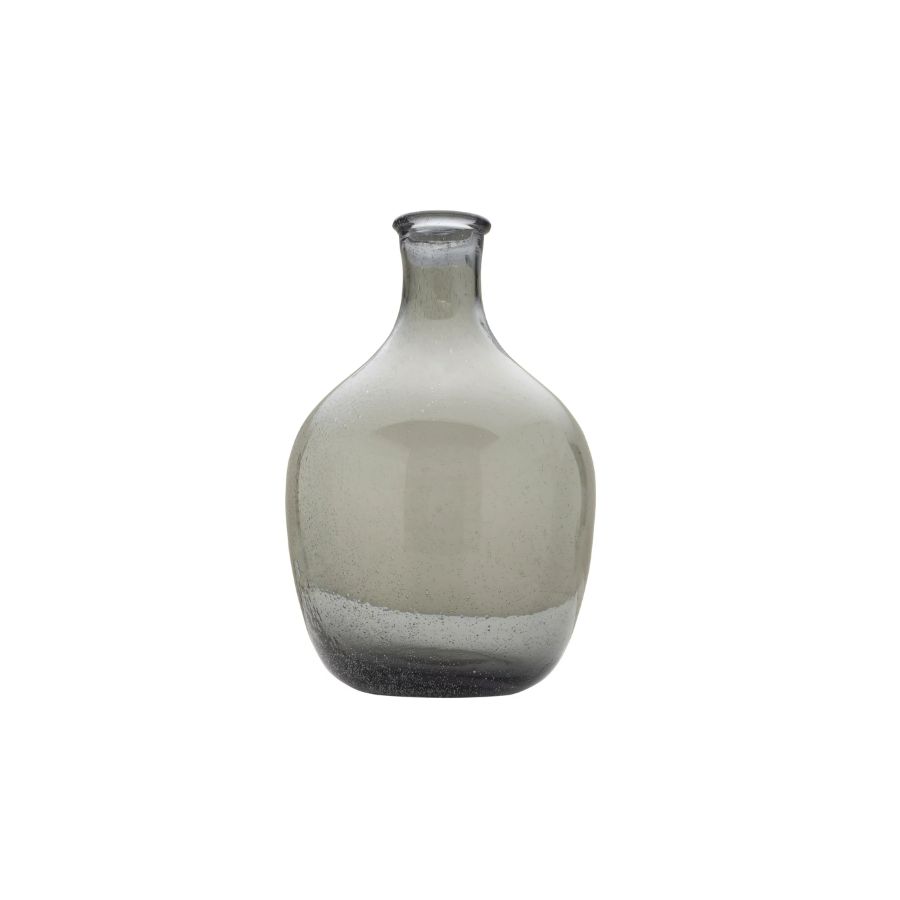This California home's "refuge" room might be the coziest space I've seen – it's a trend I think every home should embrace
This room's function isn't limited to anything but being the San Francisco home's most comforting, welcoming space
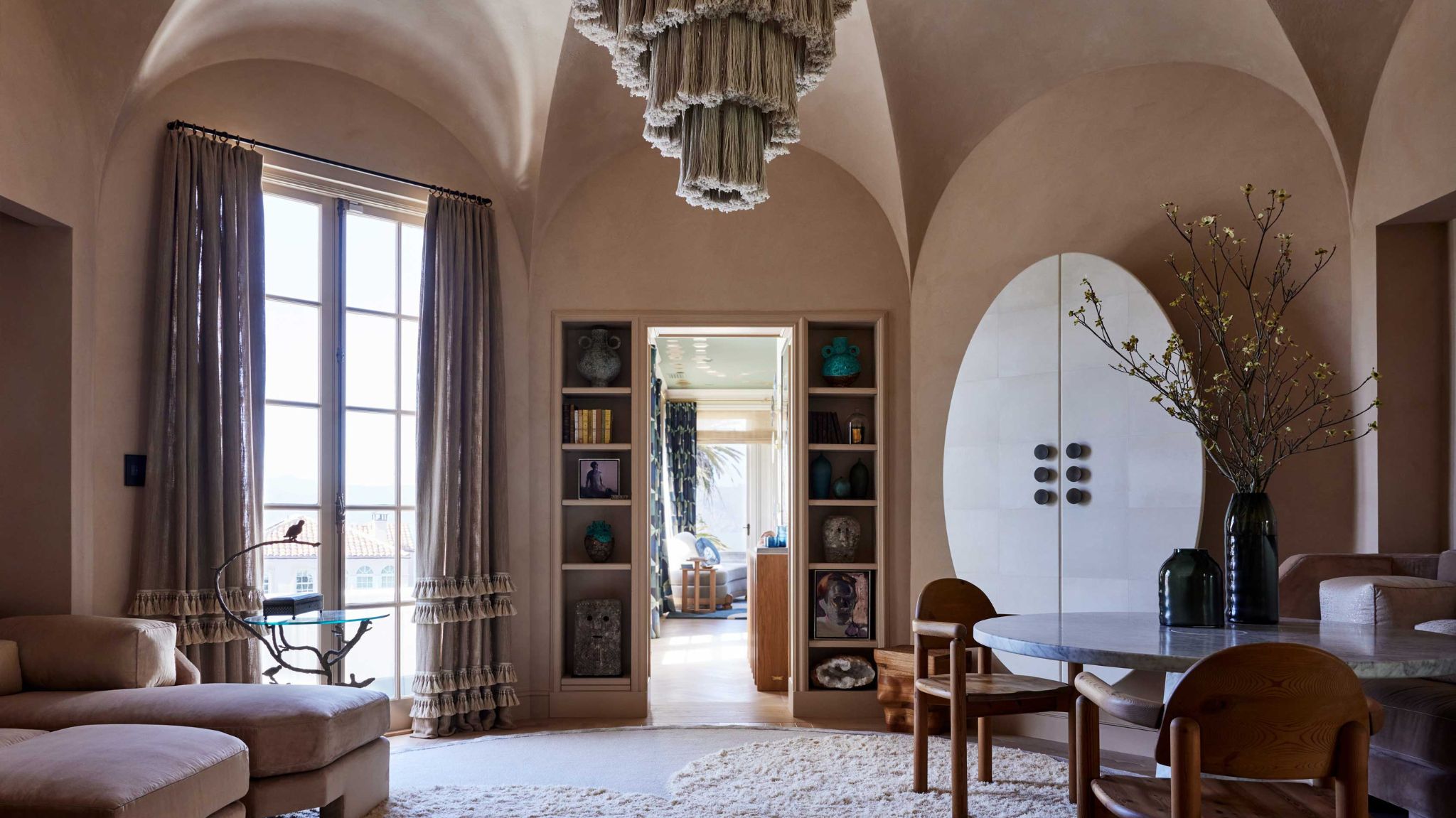
The Livingetc newsletters are your inside source for what’s shaping interiors now - and what’s next. Discover trend forecasts, smart style ideas, and curated shopping inspiration that brings design to life. Subscribe today and stay ahead of the curve.
You are now subscribed
Your newsletter sign-up was successful
An octagon-shaped space with expansive 20-foot dome ceilings won’t be an easy feat to decorate. The architecture in itself presents an opportunity as well as a challenge. As the space was intended to be a living area, one wouldn’t want the dome ceiling to grab all the attention, but become a beautifully integrated element that adds character and grandeur in a balanced way.
This interior designer has put together an incredibly well-balanced space where the impressive architecture is given its due attention and keeps its wow factor, without taking anything away from the rest of the room. Mindfully curated art objects sit next to unique furniture and inviting textures, all underpinned by a calming monochromatic color scheme that reminds you of a setting sun.
A space in true minimaluxe spirit, ‘The Upstairs Keep’, as it’s named by the designer, challenges the idea of multi-functionality for a modern home while keeping its quiet yet luxurious aesthetic. ‘However it is used,’ he says, ‘it’s a refuge for relaxation and connection.’
The upstairs keep’s relaxing design scheme feels like sunshine
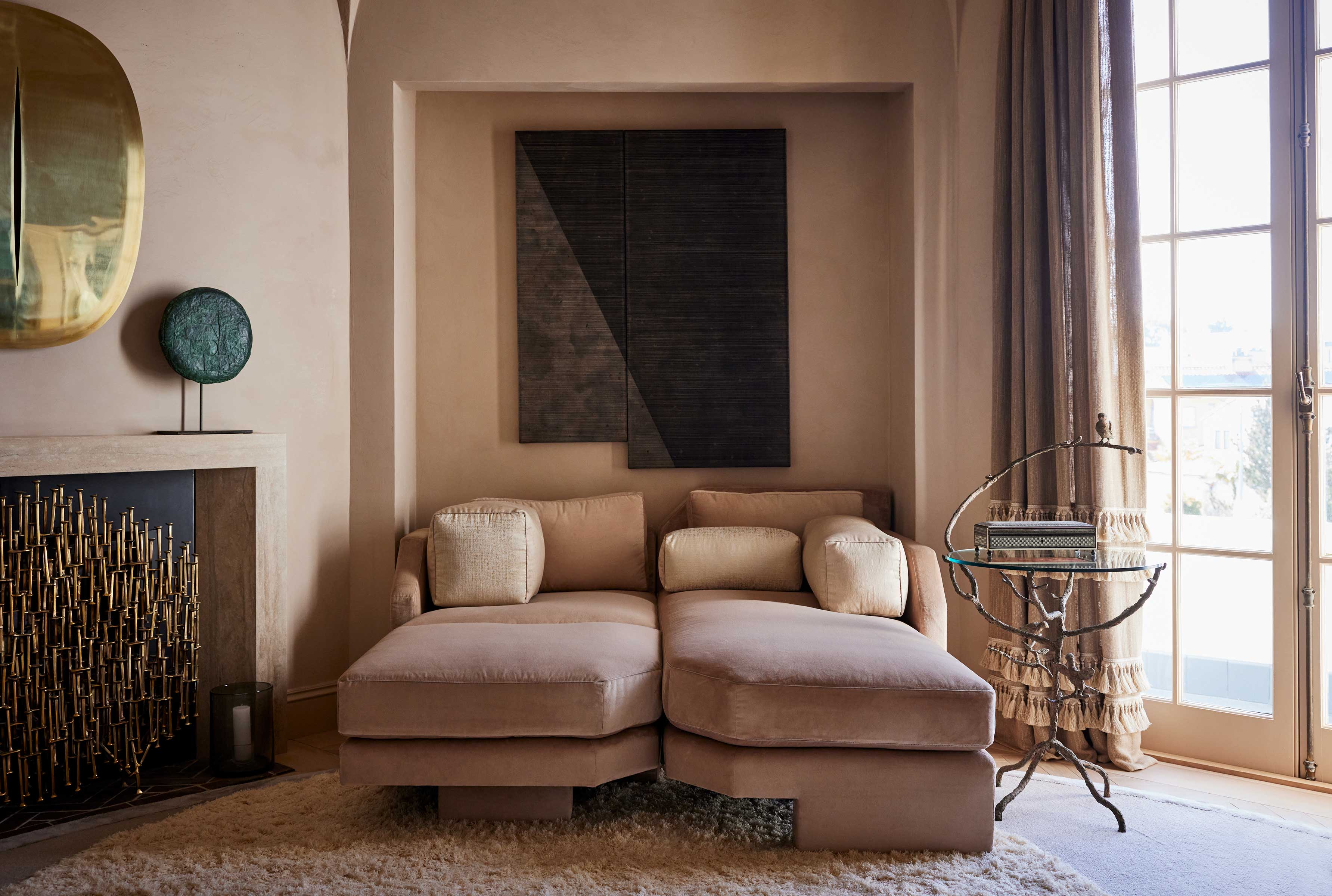
The feeling the space gives off is slightly surreal like one would be walking on air. This is the effect of the monochromatic palette that creates a sense of lightness. Interior designer Jon de la Cruz has reimagined the keeping room in a soothing, neutral color scheme punctuated with rich, contrasting textures. He tells me the walls were limewashed the palest color of terracotta to blend with the adjacent tiled roof lines and the setting sun over the Pacific Ocean.
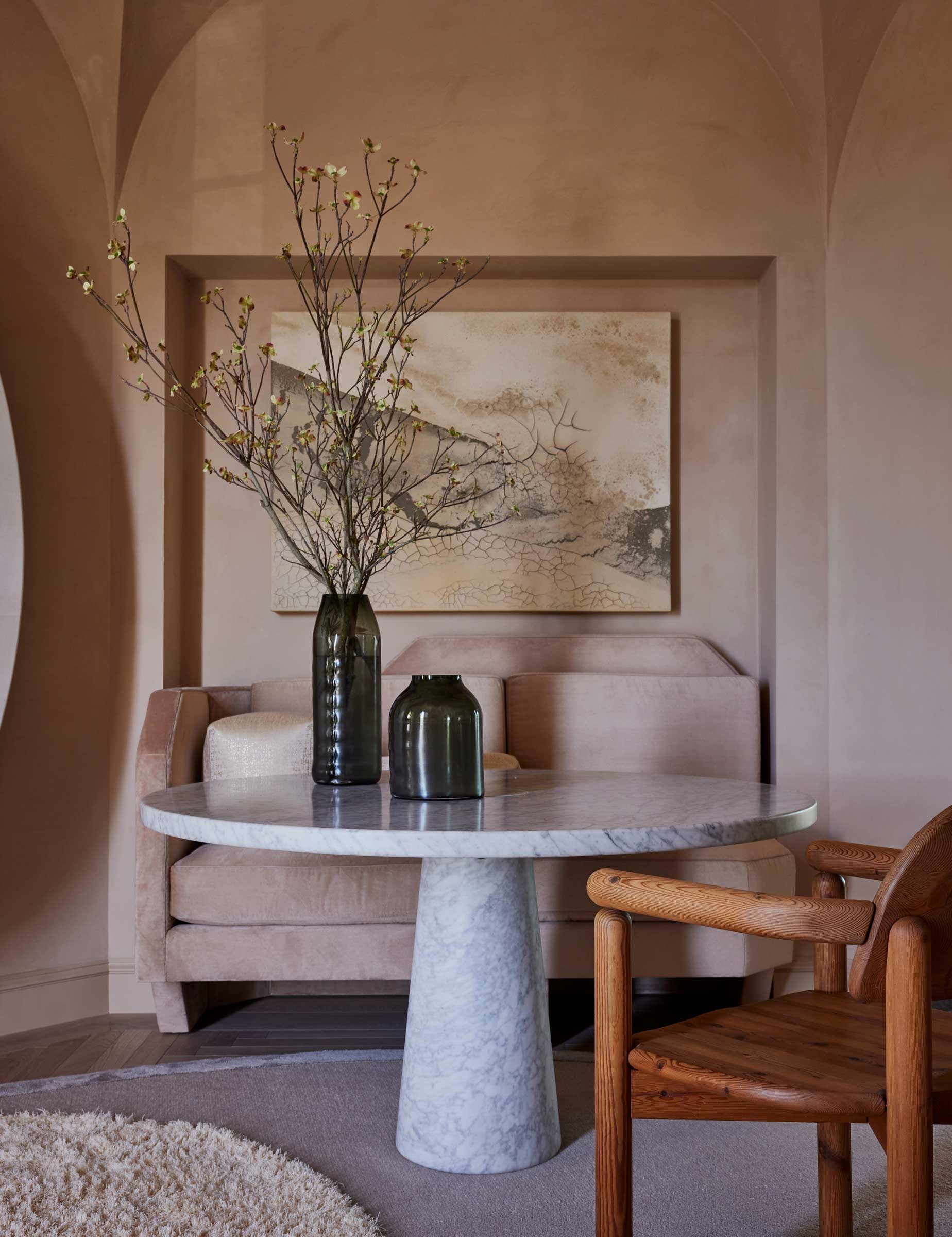
The monochromatic color scheme balances the unusual shape of the space, while the various textures and materials add depth and create interest. I asked Jon to talk me through his decision for the color choice and technique. ‘By eliminating color as a key ingredient to the recipe of this all-purpose sitting room, we were able to amplify the light and shadow of the existing architecture as well as exaggerate warmth and comfort through the depth of texture in materials,’ explains the designer.
And it is a real symphony of materials, from shaggy silk rugs to plush velvet upholstery, chunky woven linen sheers, and jute tassels on the Empire-style chandelier. The softness of the textiles is balanced with burnished brass, verdigris bronze, and hammered wrought iron. Natural materials such as cross-cut California oak, honed Mexican travertine, and Italian Carrera keep the design feeling balanced and grounded.
The calm oasis meets flawless functionality
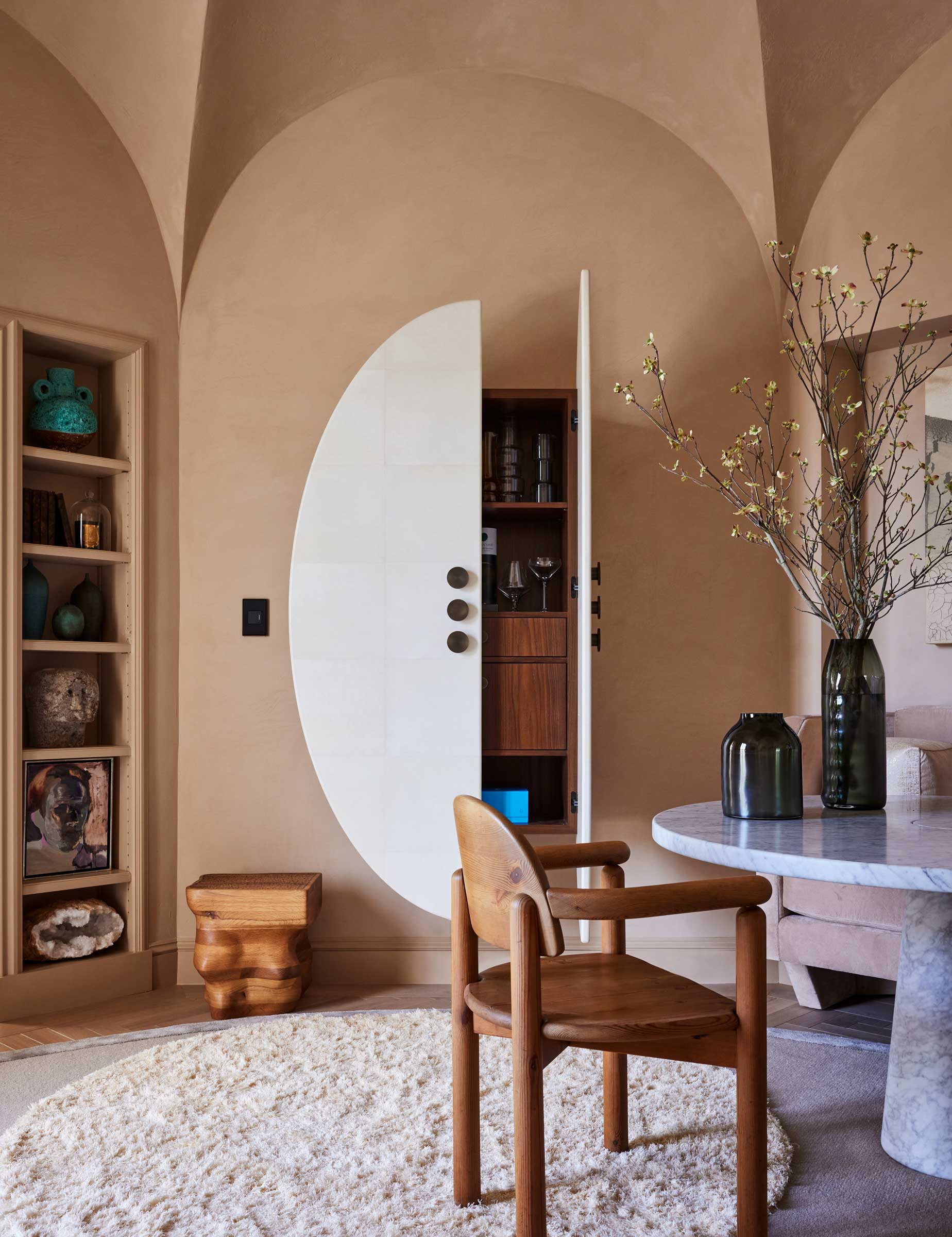
The designer was not afraid to embrace the peculiarities of the floor plan. So much so, that the dome ceiling was celebrated and the space anchored by the placement of the dramatic hand-knotted Empire-style chandelier. However, the soft color keeps it balanced, while the play is in size and texture.
The Livingetc newsletters are your inside source for what’s shaping interiors now - and what’s next. Discover trend forecasts, smart style ideas, and curated shopping inspiration that brings design to life. Subscribe today and stay ahead of the curve.
The beauty of this space is the marriage between an incredibly soothing and calming palette and flawless functionality, perfectly suited for modern living.
‘I love challenging the idea of the function of the room,’ says de la Cruz. ‘From coffee and meditation to Zoom calls and after-dinner nightcaps, the beauty of this room is its versatility. On one side will be a games table and banquette seating to sit and study, and on the other side is a plush two-piece chaise lounge for the family to pile onto,’ he adds.
The choice of furniture and its placement encourages different activities to be held in this room, as well as accommodating multiple people. And just when I thought I was done discovering this room’s many qualities, there is one more final, cherry on top surprise. The bar area is beautifully hidden in the wall behind large, round doors, that quite frankly look like a piece of artwork and complete this gem of a space to a flawless finish. It's an ingenious living room idea to include a cocktail bar in your space for entertaining at home that is both discreet and chic.
Recreate this eclectic look at home
Raluca formerly worked at Livingetc.com and is now a contributor with a passion for all things interior and living beautifully. Coming from a background writing and styling shoots for fashion magazines such as Marie Claire Raluca’s love for design started at a very young age when her family’s favourite weekend activity was moving the furniture around the house ‘for fun’. Always happiest in creative environments in her spare time she loves designing mindful spaces and doing colour consultations. She finds the best inspiration in art, nature, and the way we live, and thinks that a home should serve our mental and emotional wellbeing as well as our lifestyle.
