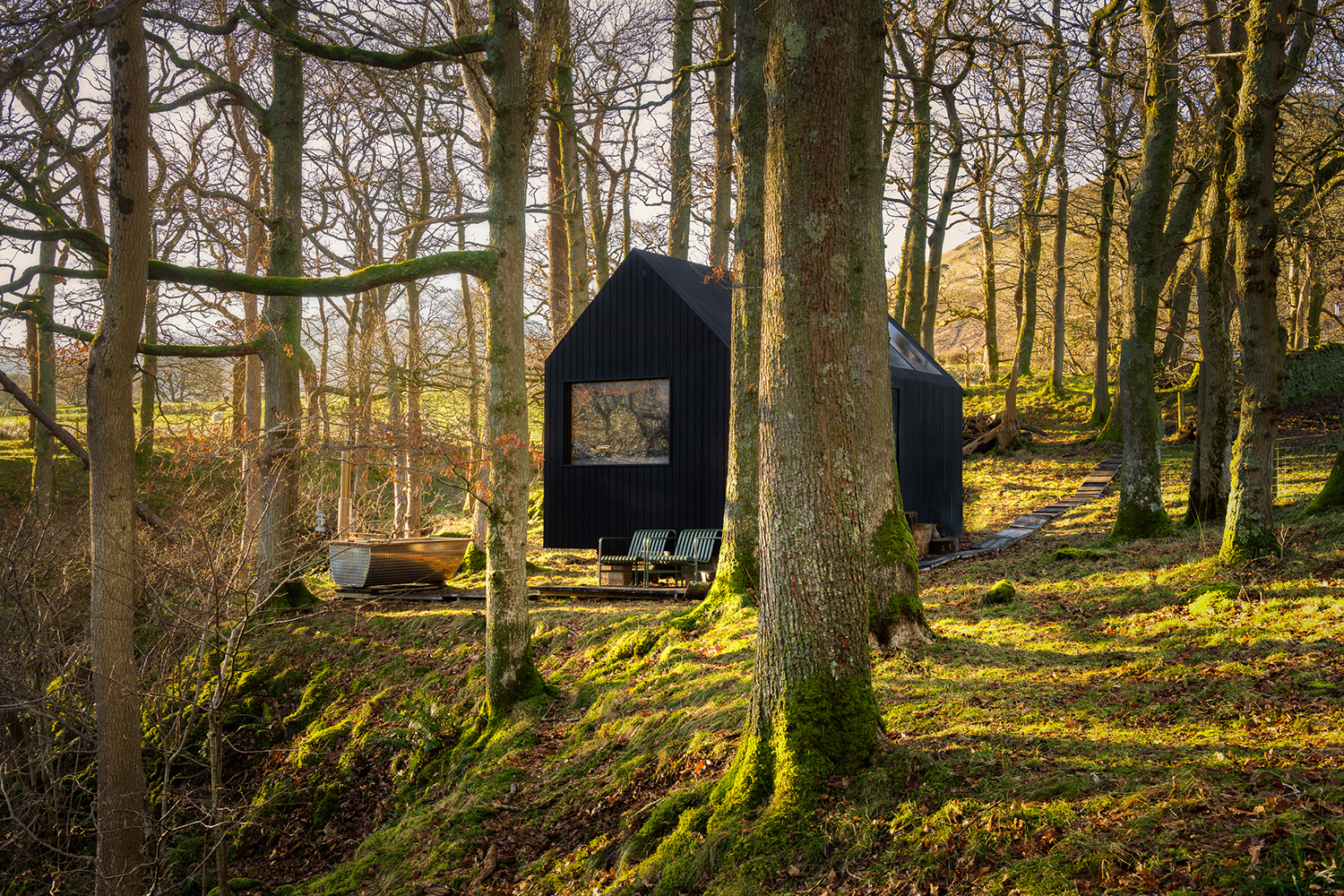
The Livingetc newsletters are your inside source for what’s shaping interiors now - and what’s next. Discover trend forecasts, smart style ideas, and curated shopping inspiration that brings design to life. Subscribe today and stay ahead of the curve.
You are now subscribed
Your newsletter sign-up was successful
Chris is living the Tiny House dream… he’s got everything he needs; he’s not encumbered by a mortgage and he’s free! When Chris fancies a change of scene, he moves his home to a new view. And Chris isn’t the only one…he’s part of a growing global trend; he’s part of The Tiny House movement, and with this Tiny Houses expert guide, you can be too.
“When I built my first Tiny House in 2009 there were very few people living this lifestyle, but now there’s a real market and I’ve turned my passion for the simple life into a business,” says Chris March, Founder of Tiny Eco Homes UK, a company that designs and builds Tiny Houses.
When it comes to our homes, have we all been toiling under the social ideal that ‘bigger is better’? What if ‘less really is more’? If you’re tempted to create a home that’s sustainable, costs less and perfectly meets your needs without wasting space these top tips are for you…
How to Find land for your Tiny House
You’re sold on the idea of a Tiny House, perhaps a cosy cabin or shepherd’s hut, but where are you going to put it? Architect and TV presenter George Clarke has seen many tiny creative constructions when filming Channel 4’s Amazing Spaces, everything from shipping containers to tree houses in woods, and knows only too well the planning constraints that people have to navigate. “If you’re creating a permanent dwelling, it doesn’t matter whether it’s tiny or big, you’ll need planning permission. However, if you’re creating a temporary home, without foundations or footings, so it makes it clear to the planners you can move it, you might not need planning permission. Though always check with your local planning authority,” says George.
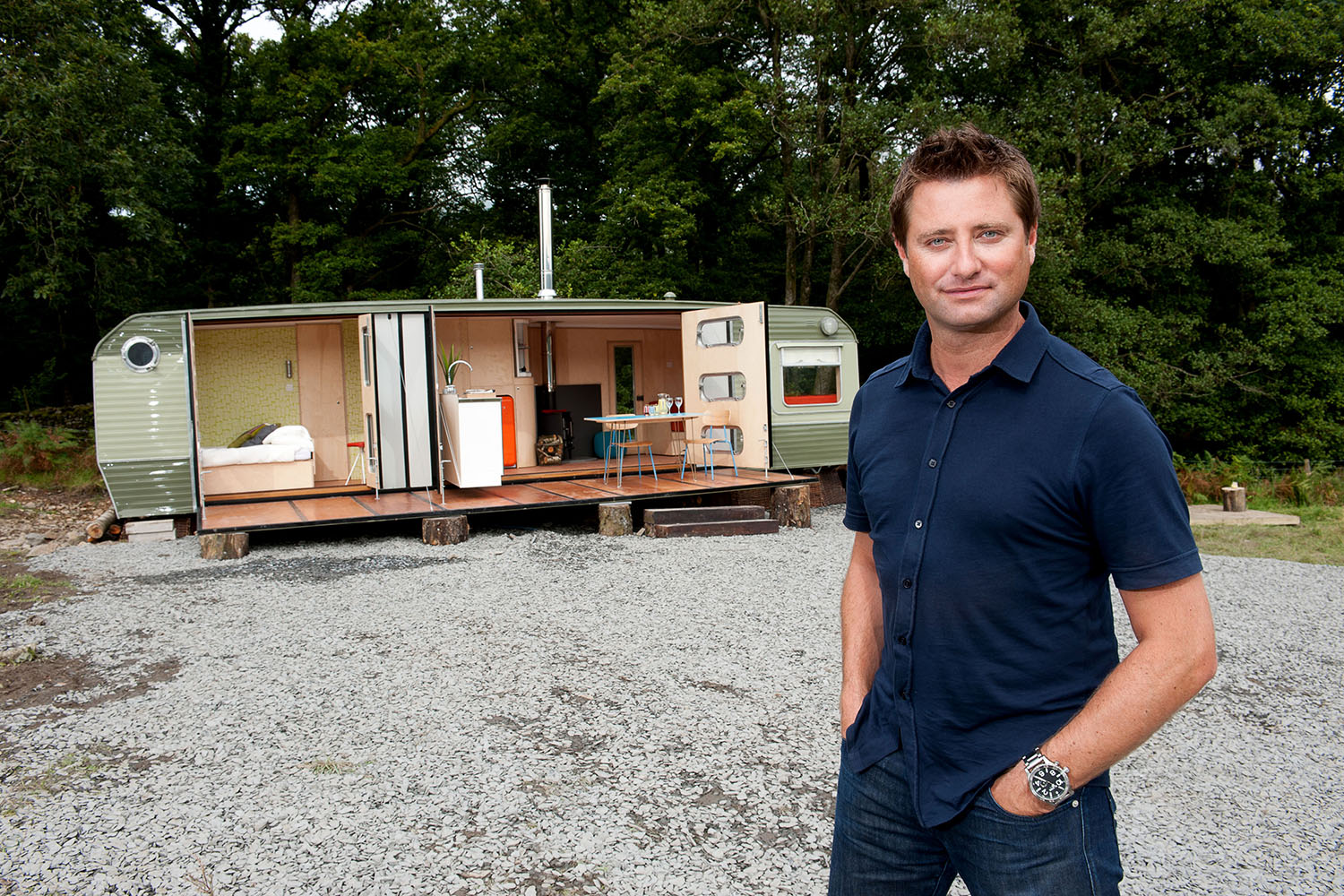
George Clarke and his Tiny House
George’s own Tiny Home is a static caravan, set in the Lake District where even though he pays a land rental fee to the farmer it comes with constraints: you can’t live in it for more than 28 days consecutively and not over the winter months.
It can sometimes take a bit of research finding land to site your home. “Finding a place was hard for us because we needed to hook up to a sewer and didn’t want to live in a typical neighborhood setting,” says interior designer and founder of Parlour & Palm Katie Anderson, who lives in a Tiny House in Portland, Oregon with her fiancé and cat.
“We posted an ad on Craigslist and our landlord found us that way. We pay a small cost for the rented wooded plot that we are on; it’s on a large secluded lot with an orchard right outside the French doors. Still 15 min to downtown but right near a state park, it’s pretty amazing!”
The Livingetc newsletters are your inside source for what’s shaping interiors now - and what’s next. Discover trend forecasts, smart style ideas, and curated shopping inspiration that brings design to life. Subscribe today and stay ahead of the curve.
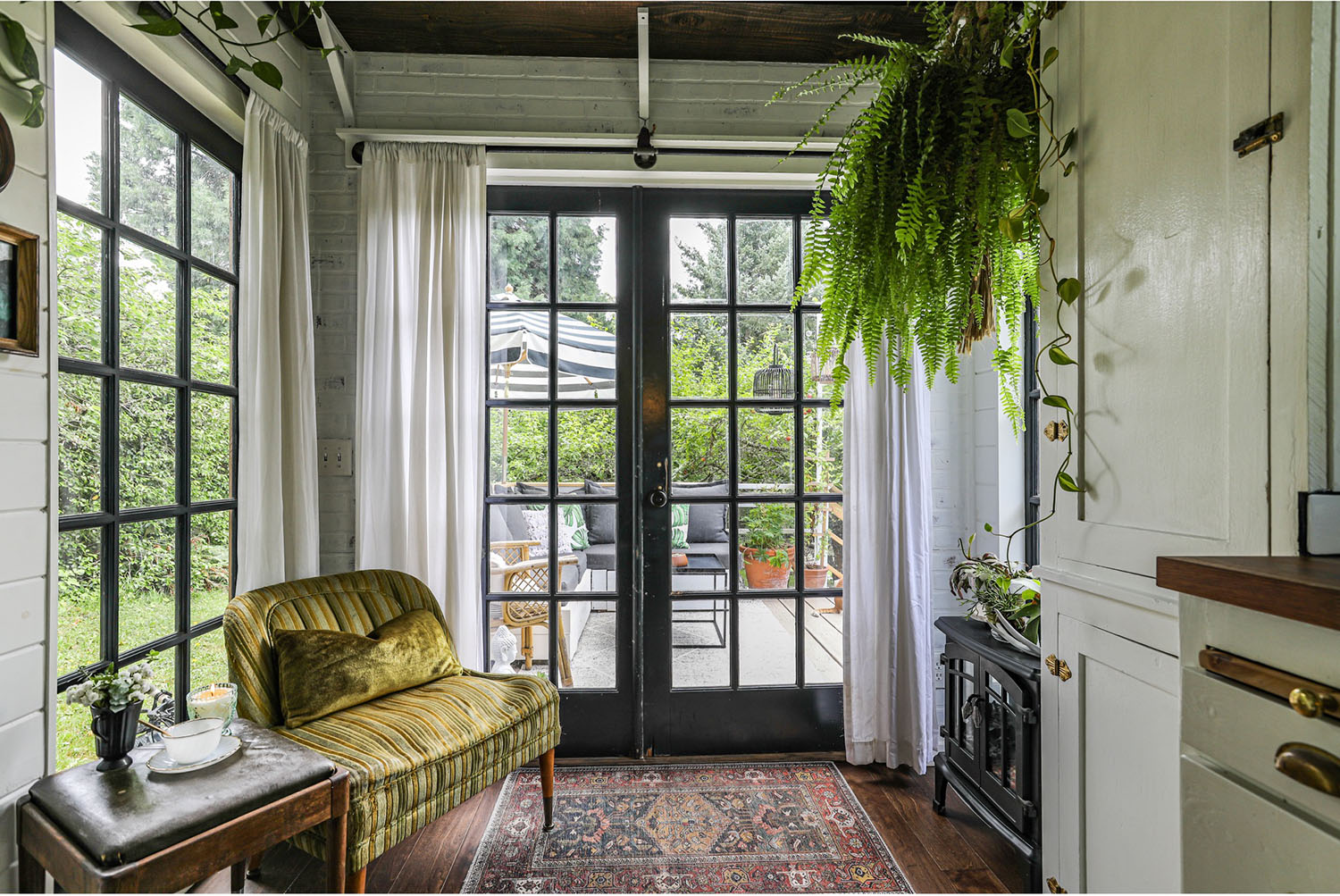
Katie Anderson's Tiny House in Portland, Oregon
Connect with Nature
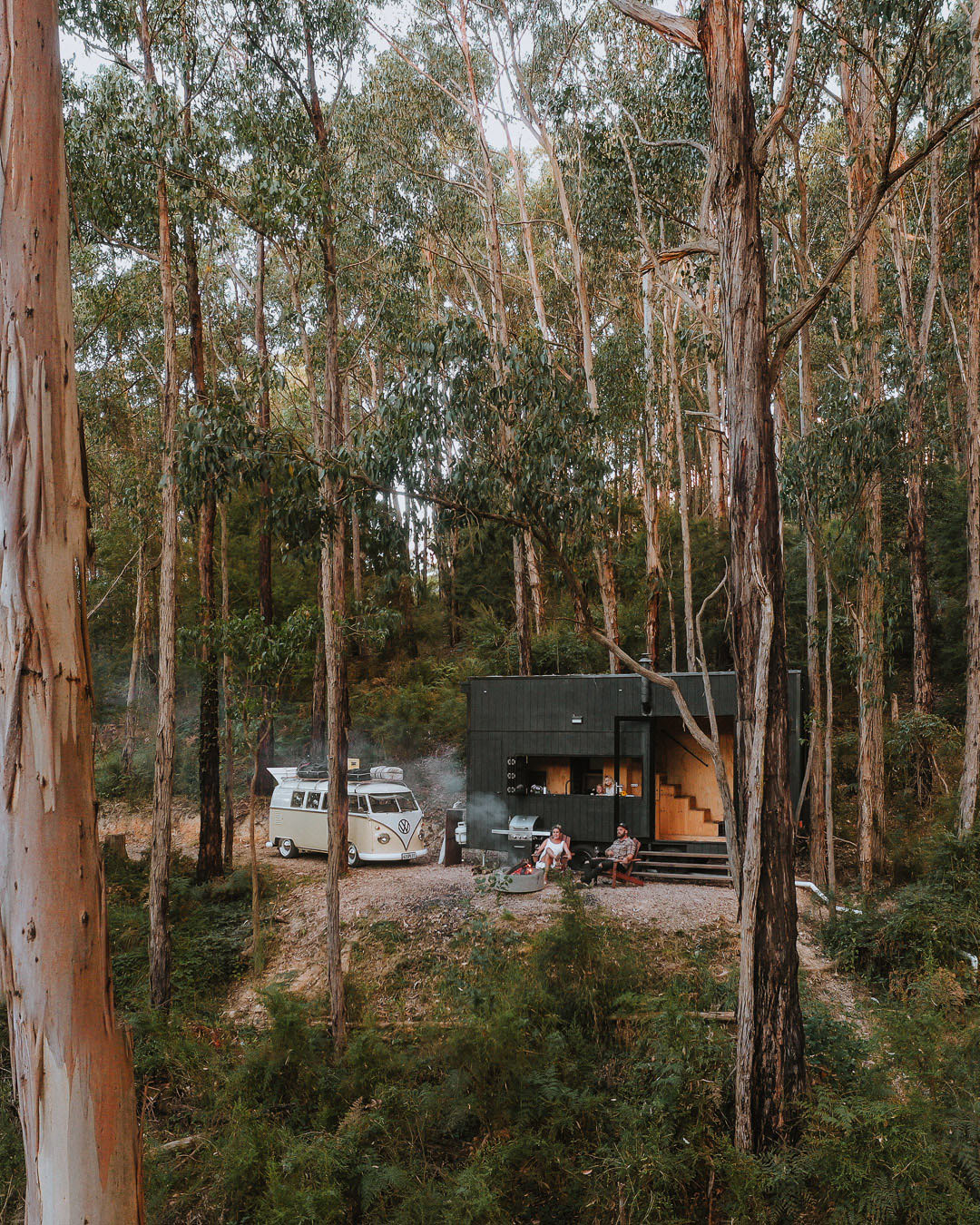
The Tiny House movement goes hand in hand with the environmental movement. Tiny houses require less material to build and less energy to power. Also, their small size makes them easier to site in a place that’s close to nature.
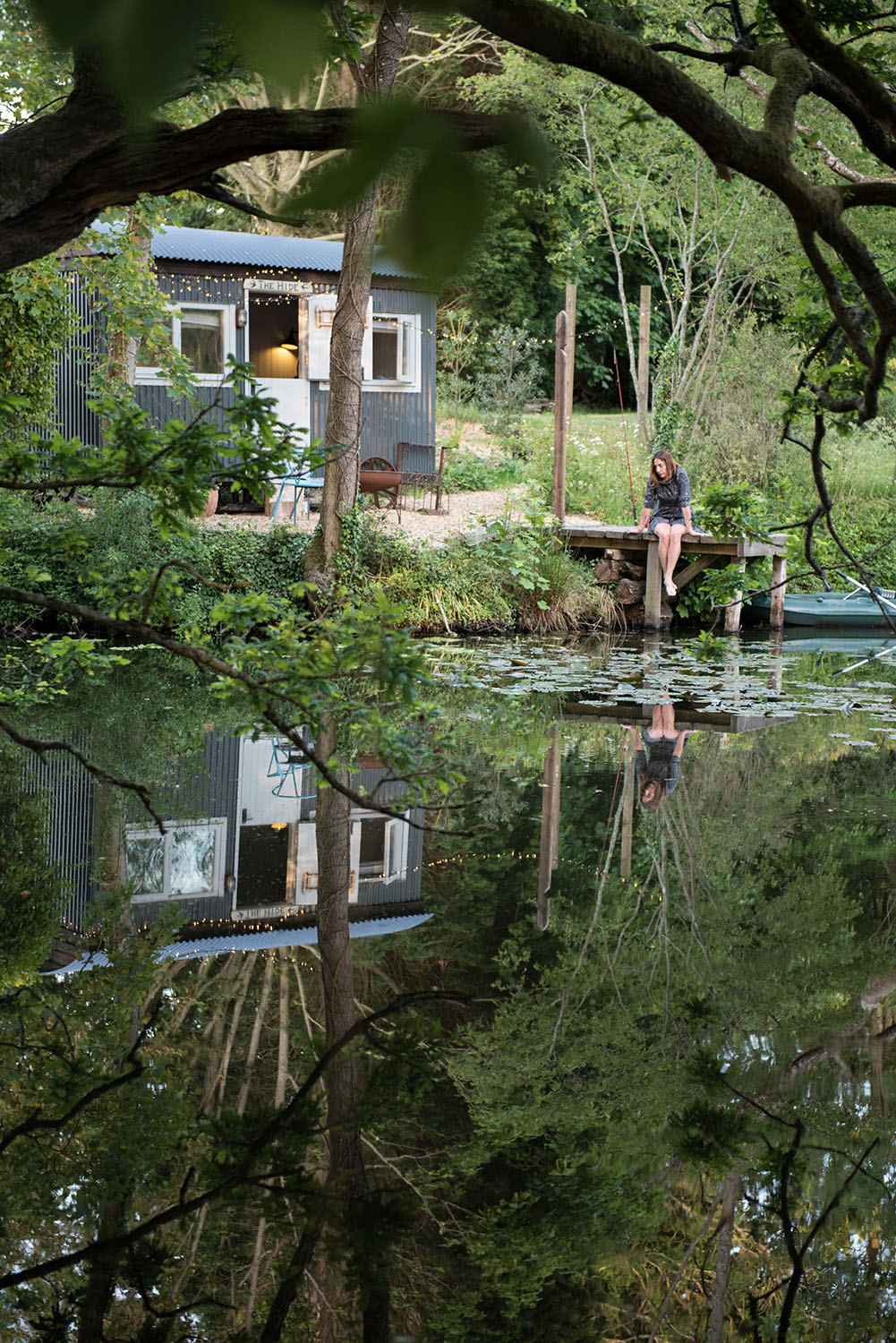
The Hyde in Sussex
The Hyde in Sussex is adjacent to a private lake, with a jetty and a rowing boat; allowing you to enjoy the outdoors life and take in the nature on your doorstep – there is a resident heron or you can watch the swallows swoop down to the lake at dusk.
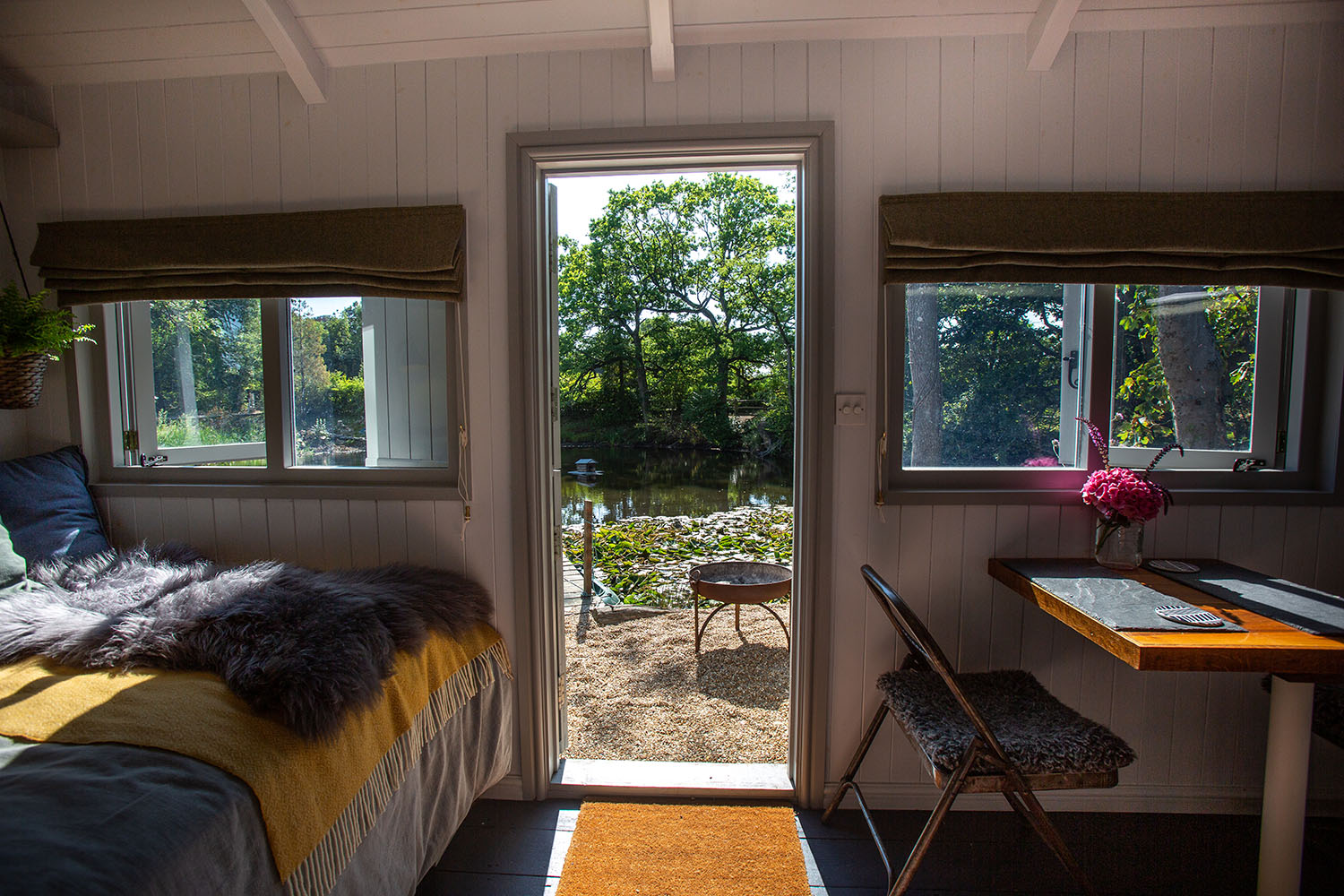
The view from The Hyde straight onto the Lake and trees connects you to the surrounding nature.
Bring the outside in
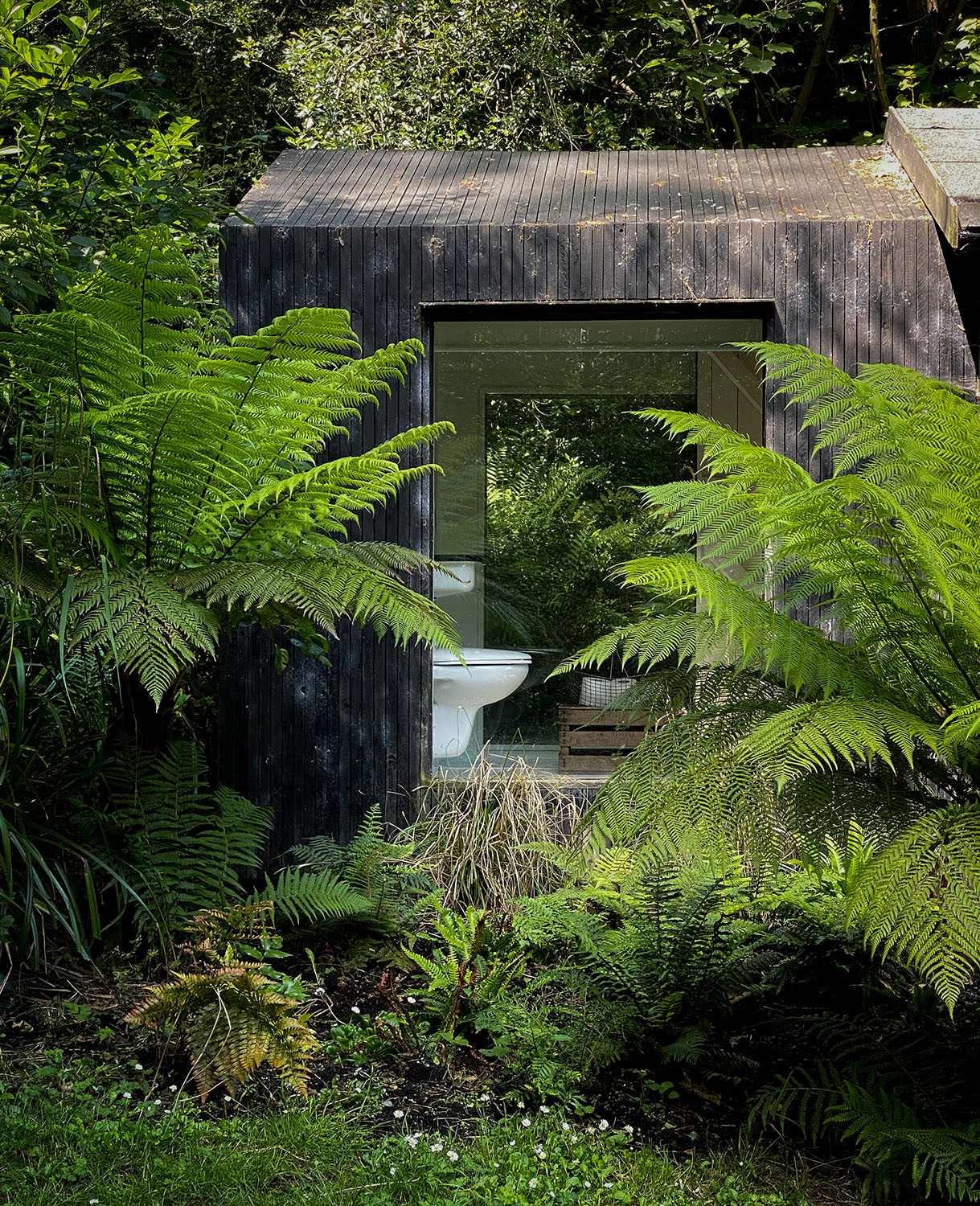
With less impact on the environment due to their small size, there is choice and flexibility over where to sit your Tiny House so you can make the most of natural settings. In densely populated areas you can get overlooking issues with neighbours; in choosing a remote spot you can make the most of lots of glazing to bring the outside in.
“With a small space and plenty of glazing you can really make the most of natural daylight in order to reduce the use of artificial lighting. Natural light creates beautiful shadows that change throughout the day and will really bring your space to life in a way that artificial lights can’t,” says Will Gowland from Architects Holiday.
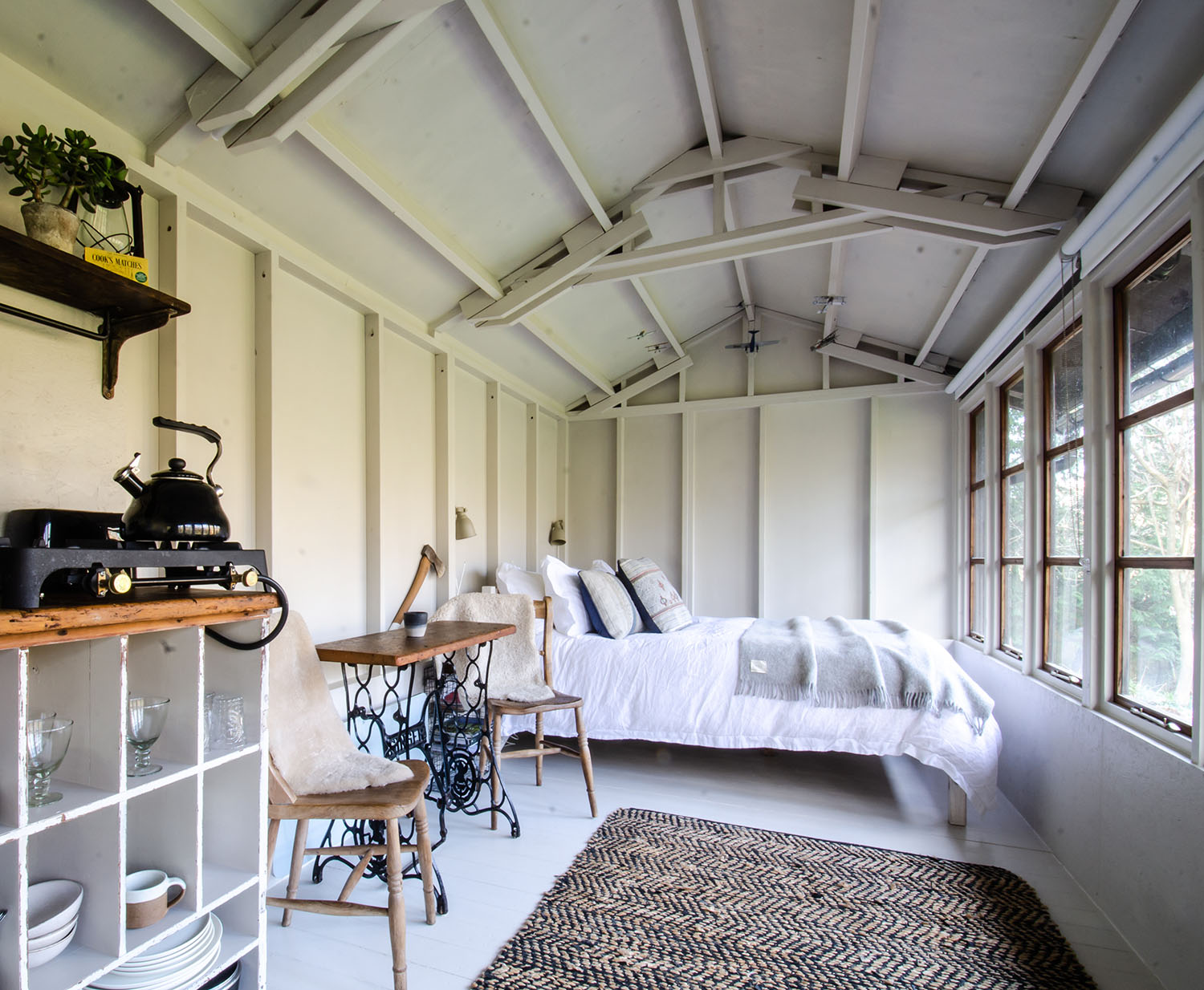
Live simply: declutter excess stuff
A Tiny House doesn’t have room for any kind of excess stuff: it’s time to Marie Kondo your belongings, whittling down your clothes, books and general possessions to just the essentials, keeping only those items that you really need or those that enrich your lives.
Chris from Tiny Eco Homes UK finds this lifestyle liberating, “it’s brilliant to live with just what you need” and Rosie, the owner of The Salty Shepherd, enthuses “less is absolutely more – a built in bed with storage underneath and built in kitchen housing just the scaled down essentials. You realise how many of us live with too much ‘stuff’.”
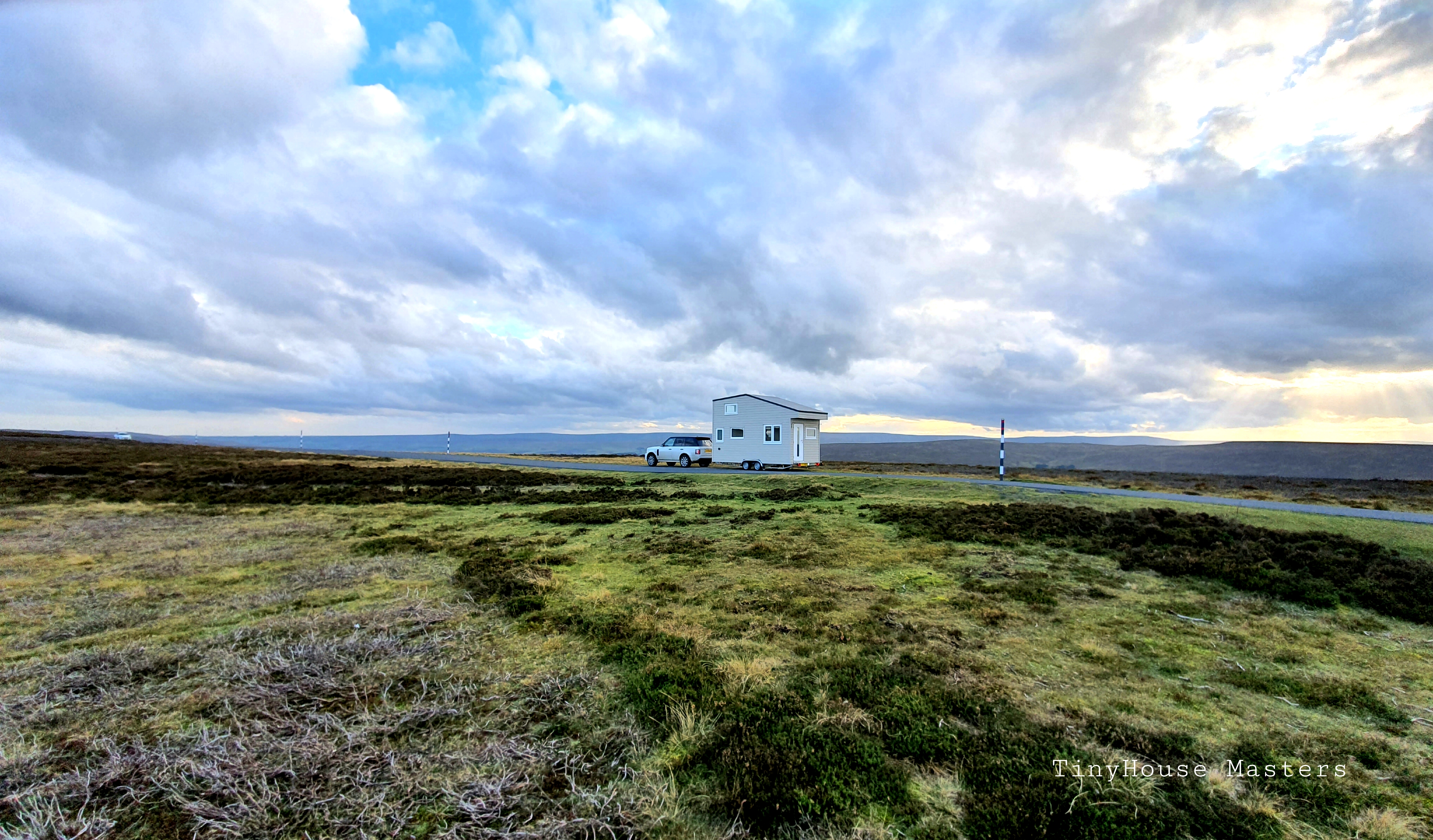
The Tiny House of Chris March, founder of Tiny Eco Homes UK
Take time on your design and space planning
One of the challenges of a Tiny Home is how to fit everything you need in - small kitchen layout ideas have never come in more handy. With a few design tricks and a well thought out floorplan, you can fit in everything you need to live comfortably.
So, you’ve decluttered, now “spend twice as long designing your space than it takes to build it,” says Mark, owner of the Snowdonia Treehouse, which you can experience through Kip Hideaways. Mark recommends that you "try and work in multi-purpose uses for items and design for the main function of each area of your Tiny House.”
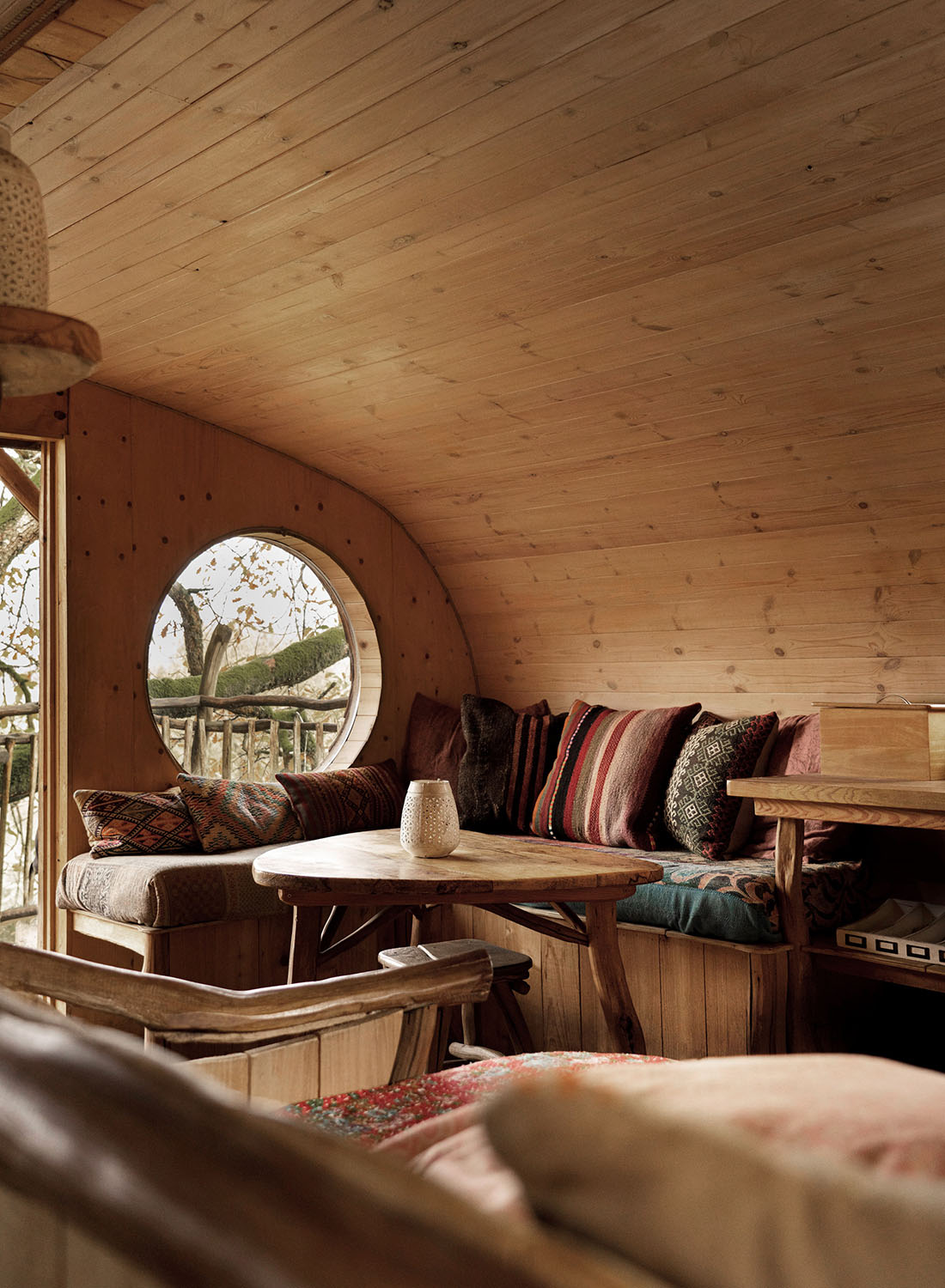
Snowdonia Treehouse
Many Tiny Houses place the bed in a mezzanine area, lifting the bed up high off the floor, leaving the living area, kitchen and bathroom areas below as Katie Anderson has done in her Tiny Home:
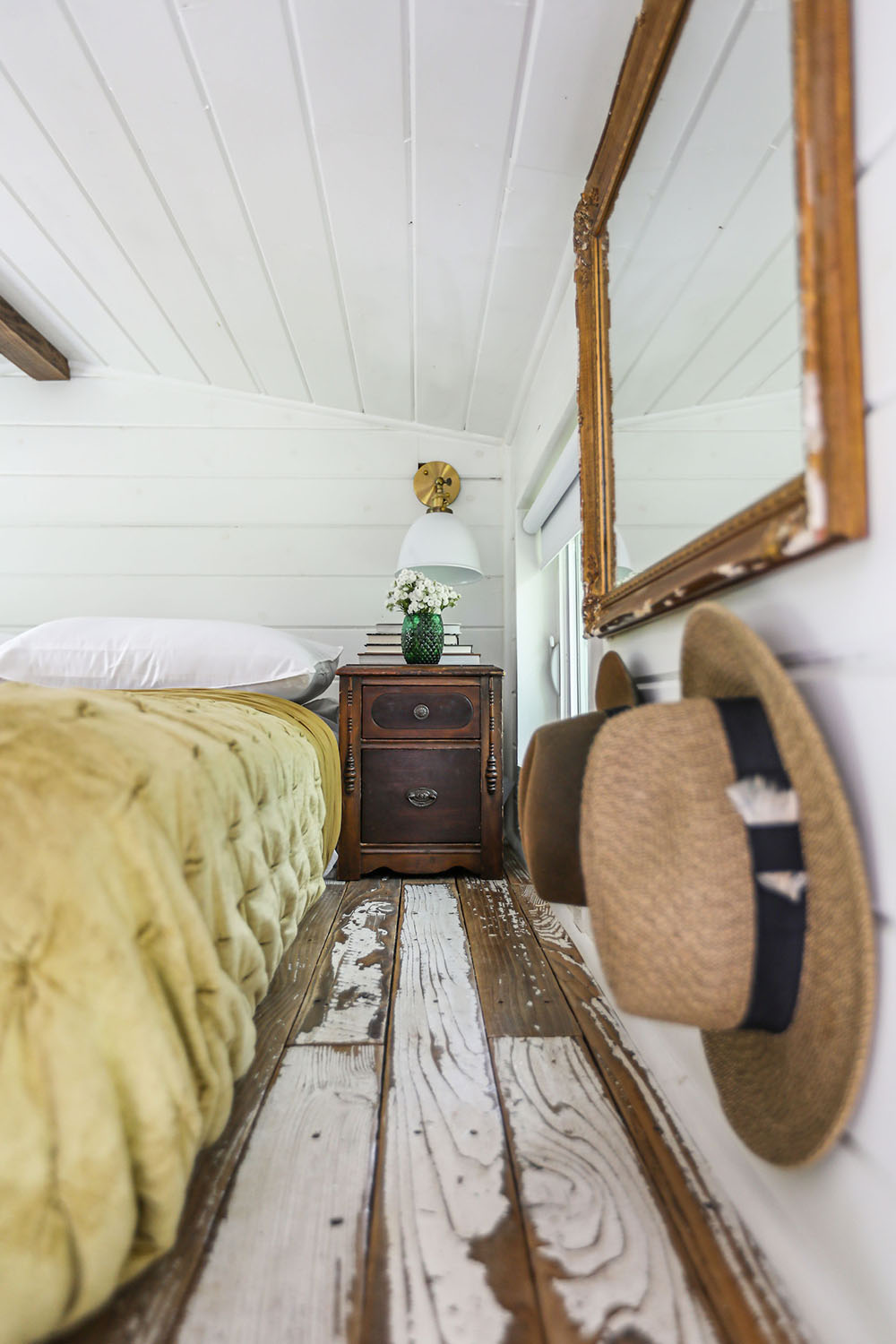
Katie embraces the open plan living to create a free-flowing space that makes her tiny home feel bigger and cleverly partitions off the living space to the bathroom with a pocket sliding door. A standard swinging hinge door would encroach on the small space.
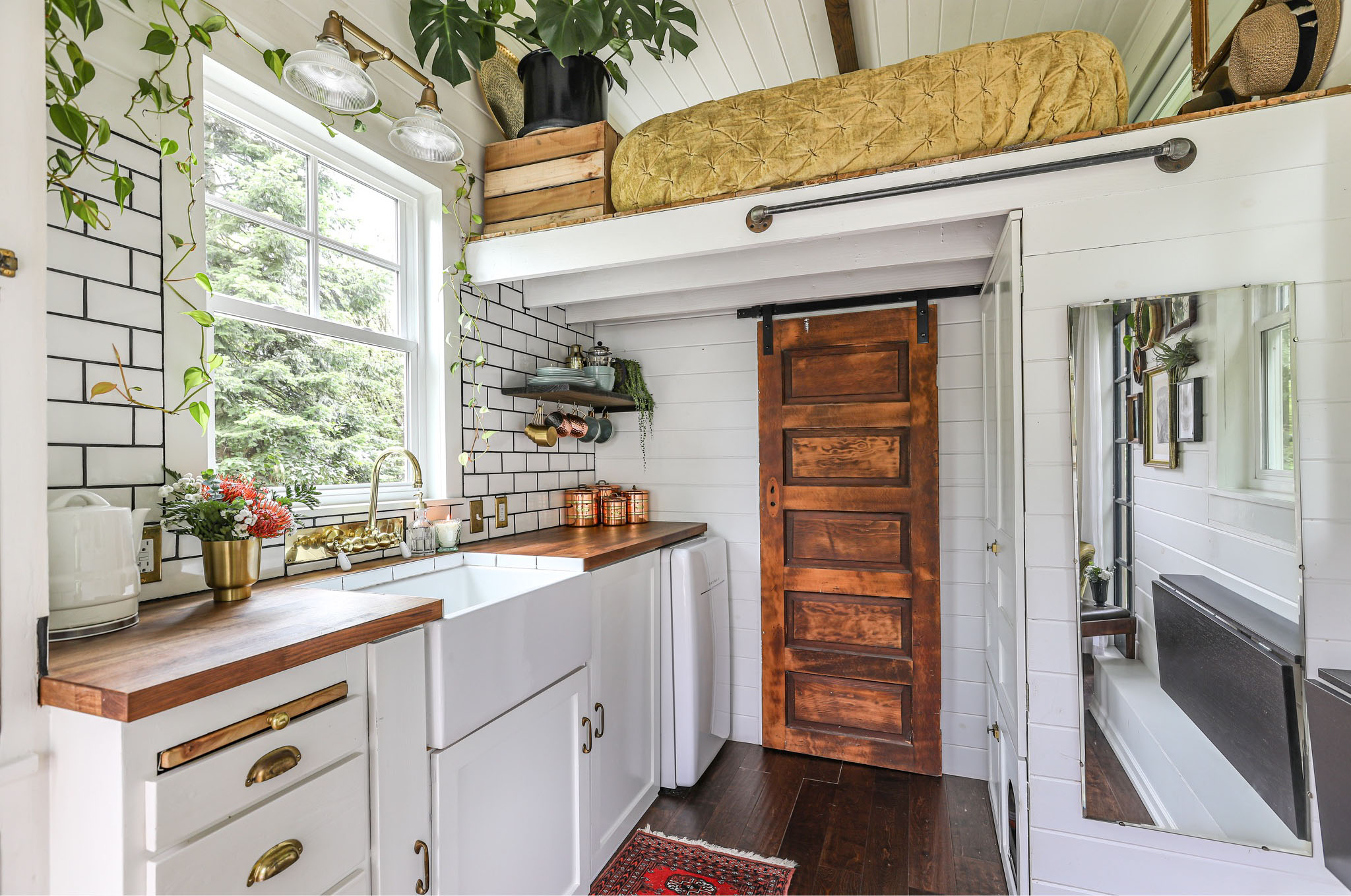
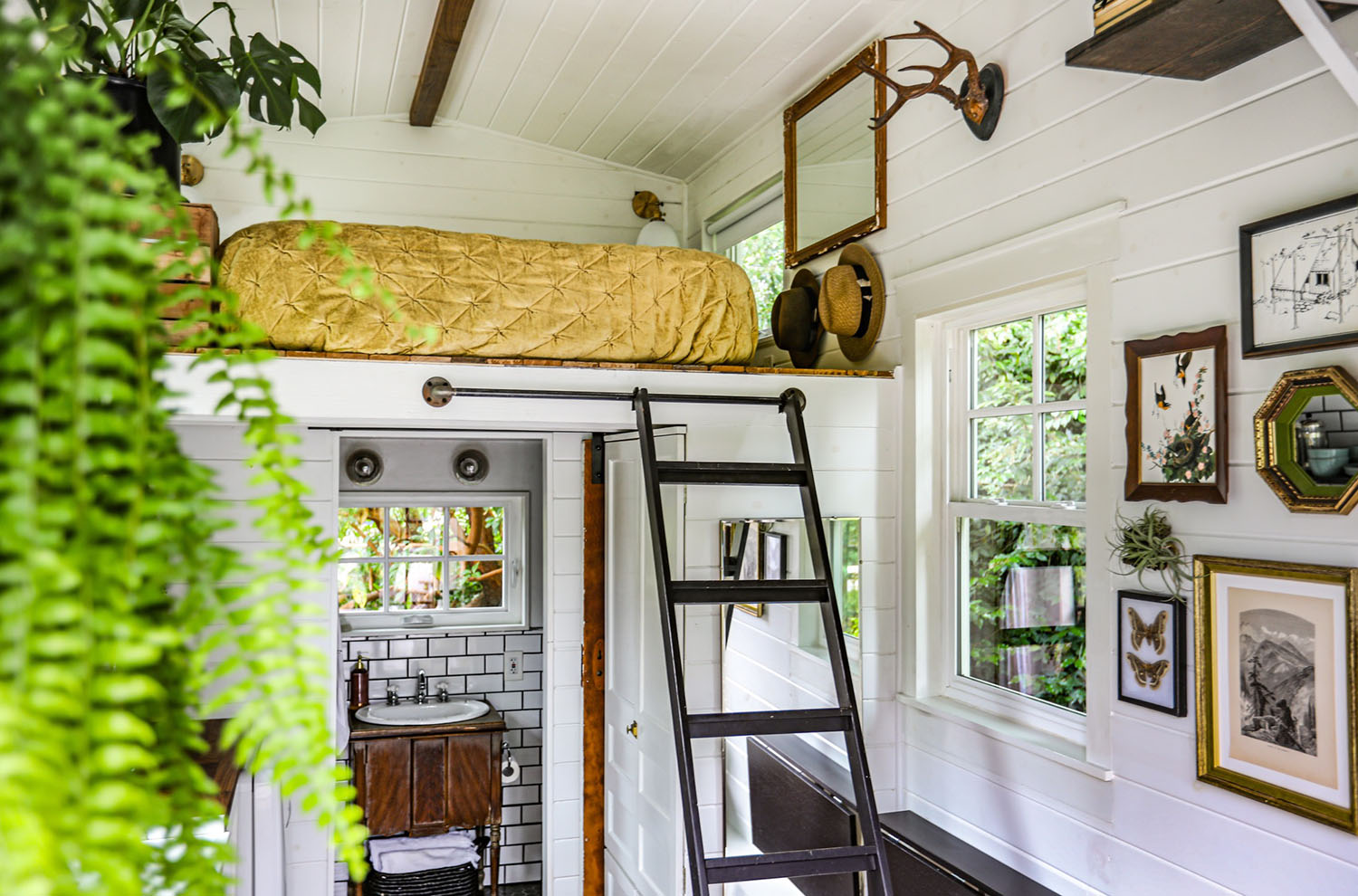
Ikea has now jumped on the bandwagon; designing and decorating Tiny Houses. This one features an electric hob, that you can hang out the way when not in use, freeing up valuable kitchen worktop space:
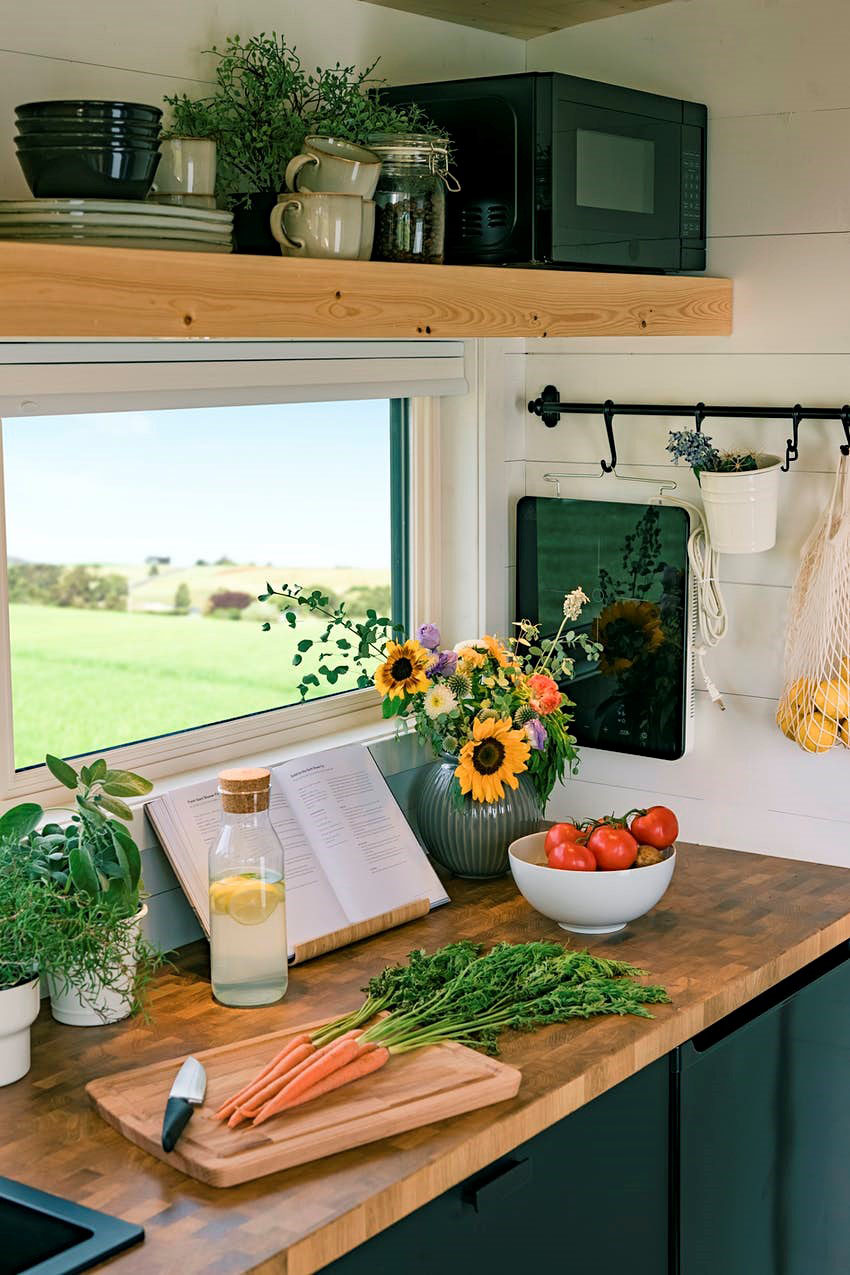
The kitchen of IKEA's Tiny House
Create bespoke, custom built furniture to save space
When you're living in one room, or a small space partitioned, things like clever bedroom storage ideas really come in handy. Will Gowland from Architects Holiday says: “we used a few clever tricks to fit everything in, for example; we custom built our kitchen from upcycled furniture which meant we could reduce the width of the counter, we chose a small butler sink to sit on top of the worktop in order to create more cupboard space underneath. We selected a small two ring hob which was installed sideways to fit on the narrow counter - again opting for a surface mounted version to create more storage beneath. We built our own table from an old sewing machine stand and cut the top down from an old table in order to fit perfectly in our tiny space, we also choose a bed with space for storage underneath as there was nowhere for a cupboard.”

Keep décor simple, create high ceilings and choose multifunctional furniture
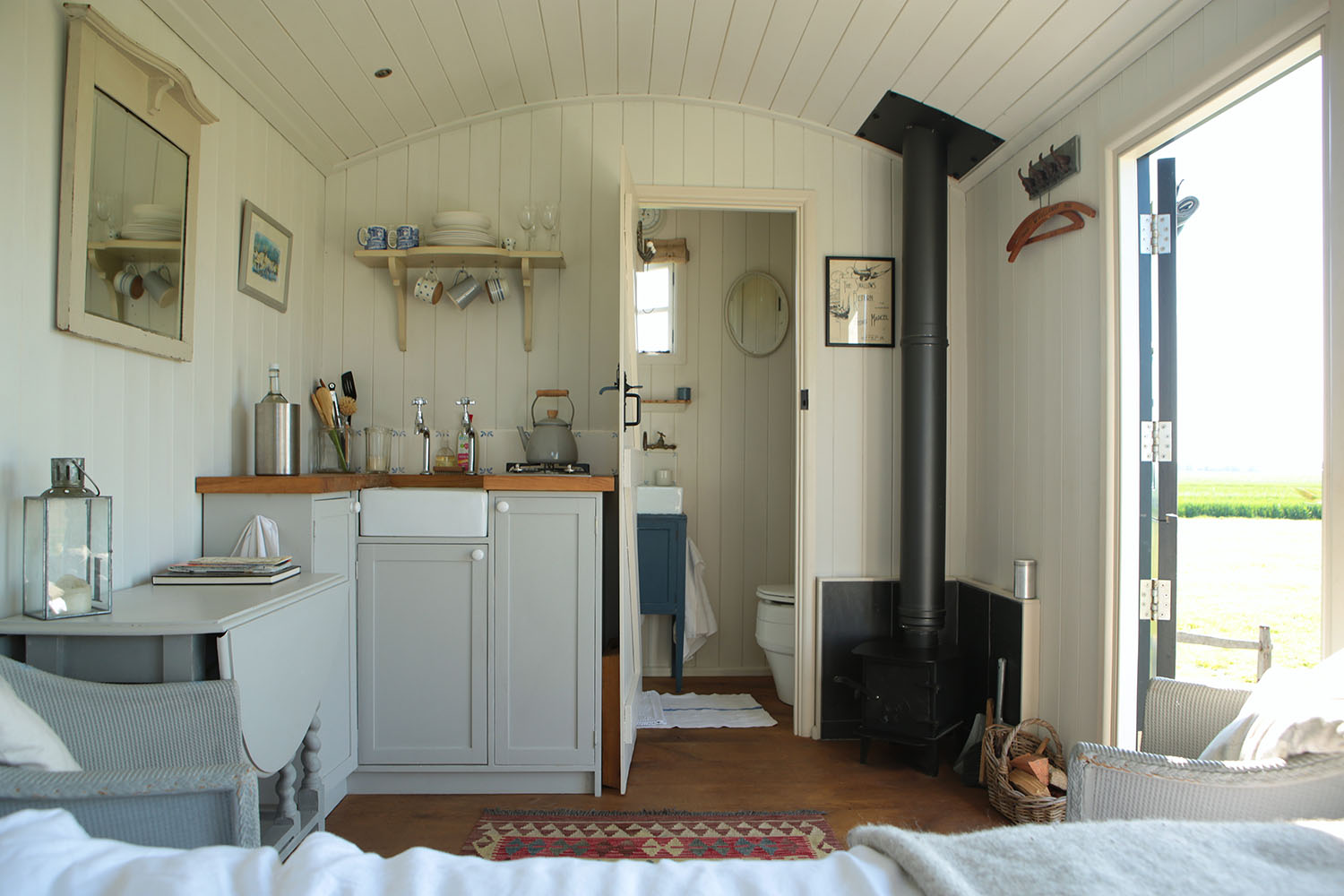
The Salty Shepherd, available through Cabins & Castles
This Shepherd’s hut is furnished modestly, with a soothing color palette, as Rosie, the owner says: “Appropriate furniture is a huge consideration; Lloyd loom chairs with sprung seats are just as comfortable to sit and read a book in as they are practical for pulling up to the table to eat. A flap down table that can be closed when not in use is extremely handy. And décor is important, uncluttered pale walls and a large window that lets in plenty of light along with the high ceiling makes the hut feel much more spacious.
Live sustainably and save on build costs by reusing and repurposing
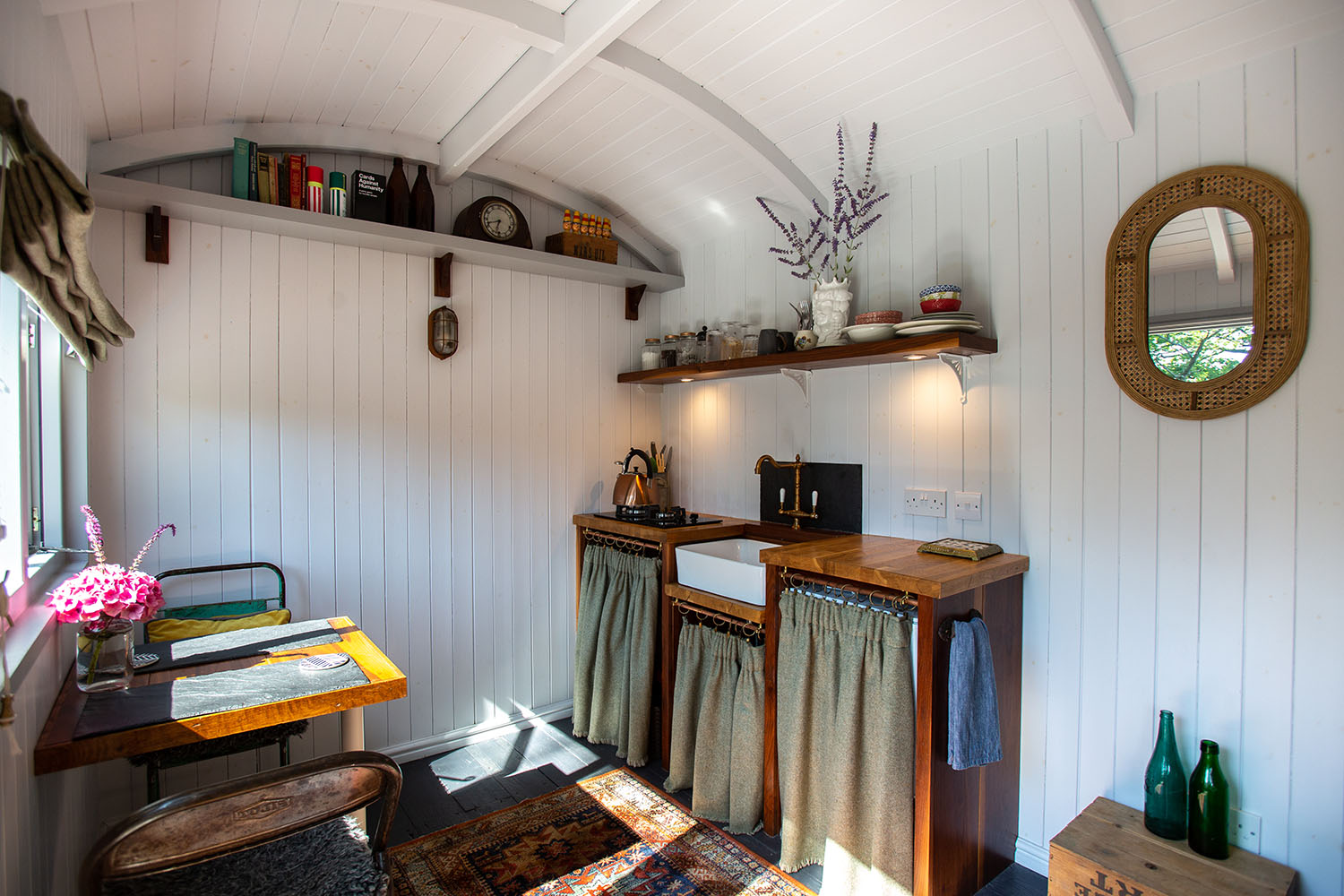
The Hyde/ @the_hyde_cuckfield
The Tiny House movement advocates living simply and sustainably. Husband and wife team who built The Hyde champion this: “we have a barn and a yard full of things we have removed from building jobs that would have been thrown away and gone to waste. We believe in recycling everything as much as possible. The Hyde has a floor that is made of floorboards we removed from a Town House on the Kings Road in Chelsea and the bathroom has a sink that is taken from the scullery quarters of a stately home in Surrey. Where possible we use building materials that are left over from jobs - the kitchen, for example, is made up from the remainders of a beautiful walnut kitchen we fitted in a Sussex barn. “We have tried to furnish it in the same way - with vintage finds and quirky pieces and I am always rotating pieces if I find something interesting that appeals to me in one of the antique fairs,” says Natasha.
Set up the utilities
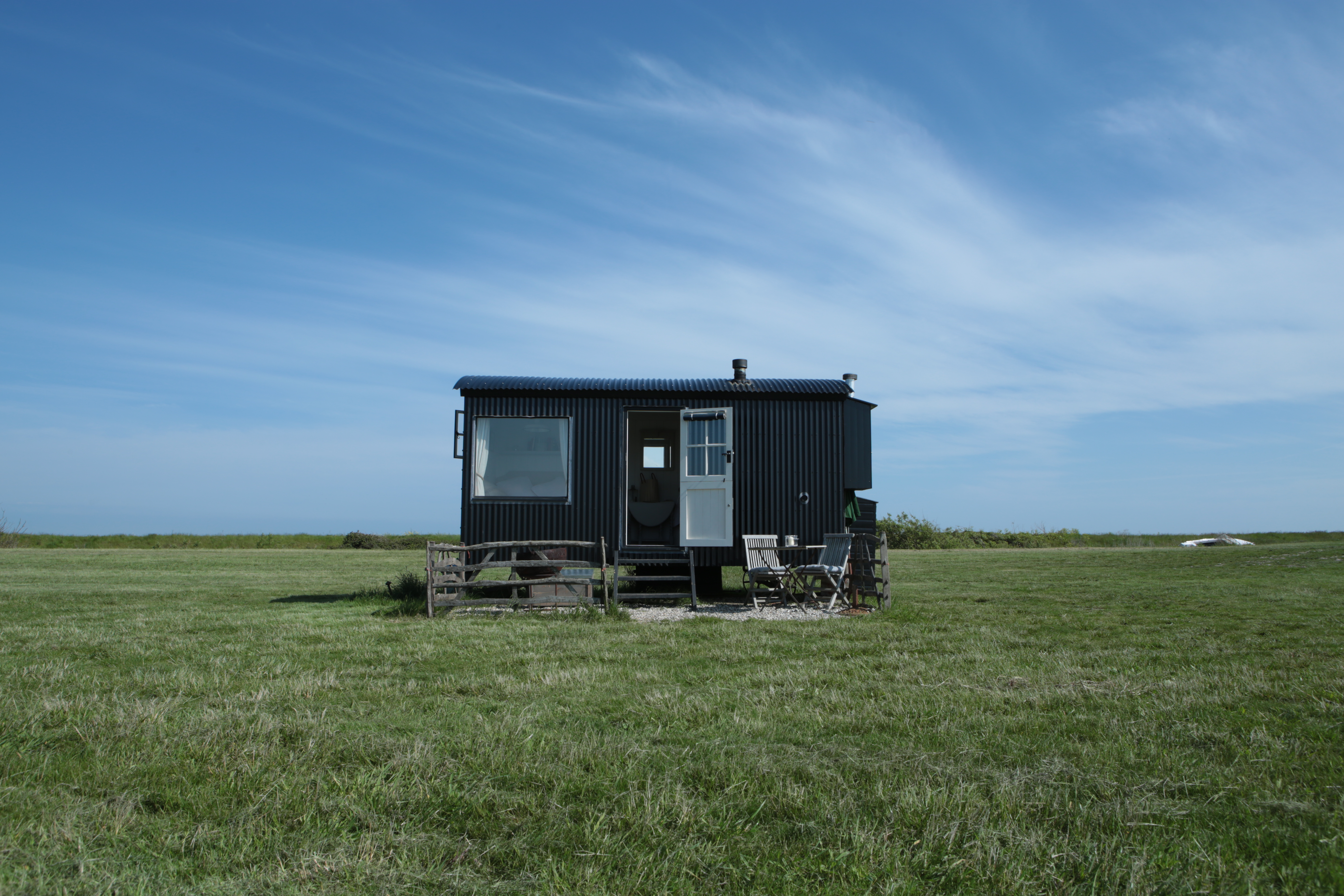
The Salty Shepherd
Rosie, owner of The Salty Shepherd, an off-grid hut that sits in a remote spot on her farm, agrees: “I think the most important thing to consider if anyone is thinking about a hut sited remotely, are the utilities. We thought long and hard about these and considered a water bowser but that would have involved a lot of admin emptying and refilling it all the time, so we put a very long mile pipe above ground from the farm to the field.”
“Getting water to your home is an important consideration - a spring is best, or a bore hole, but they use a lot of power,” says architectural designer and TV presenter, Charlie Luxton.
Chris March, from Tiny Eco Homes UK, doesn’t pay for water; he retrieves it through a rain collection system. Or you can collect your water daily by bringing it in via a canoe to fill a tank which then fills the shower and kitchen, as the couple in this floating home in Maine do. Water isn’t in short supply for this off-grid floating 240-square-foot cabin:
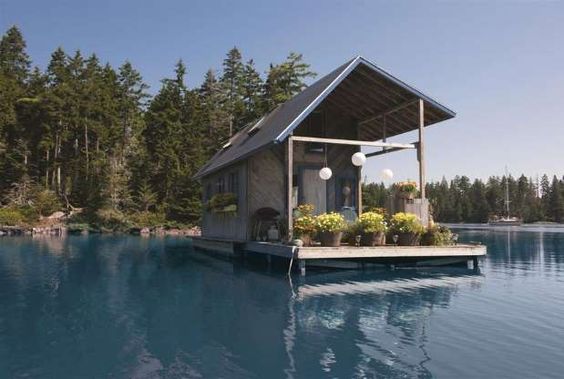
For true freedom, Mark from the Snowdonia Treehouse, recommends keeping the technology as simple as possible: “for heating, woodburning stoves are cosy and practical - they can be used to heat space, heat the hot water tank and to cook on and the fuel is inexpensive and sometimes free. For electricity, we run a 12v system, using solar panels to charge the battery. You will be able to run your devices and light your space without having to hook up to the mains or run a petrol guzzling generator.”
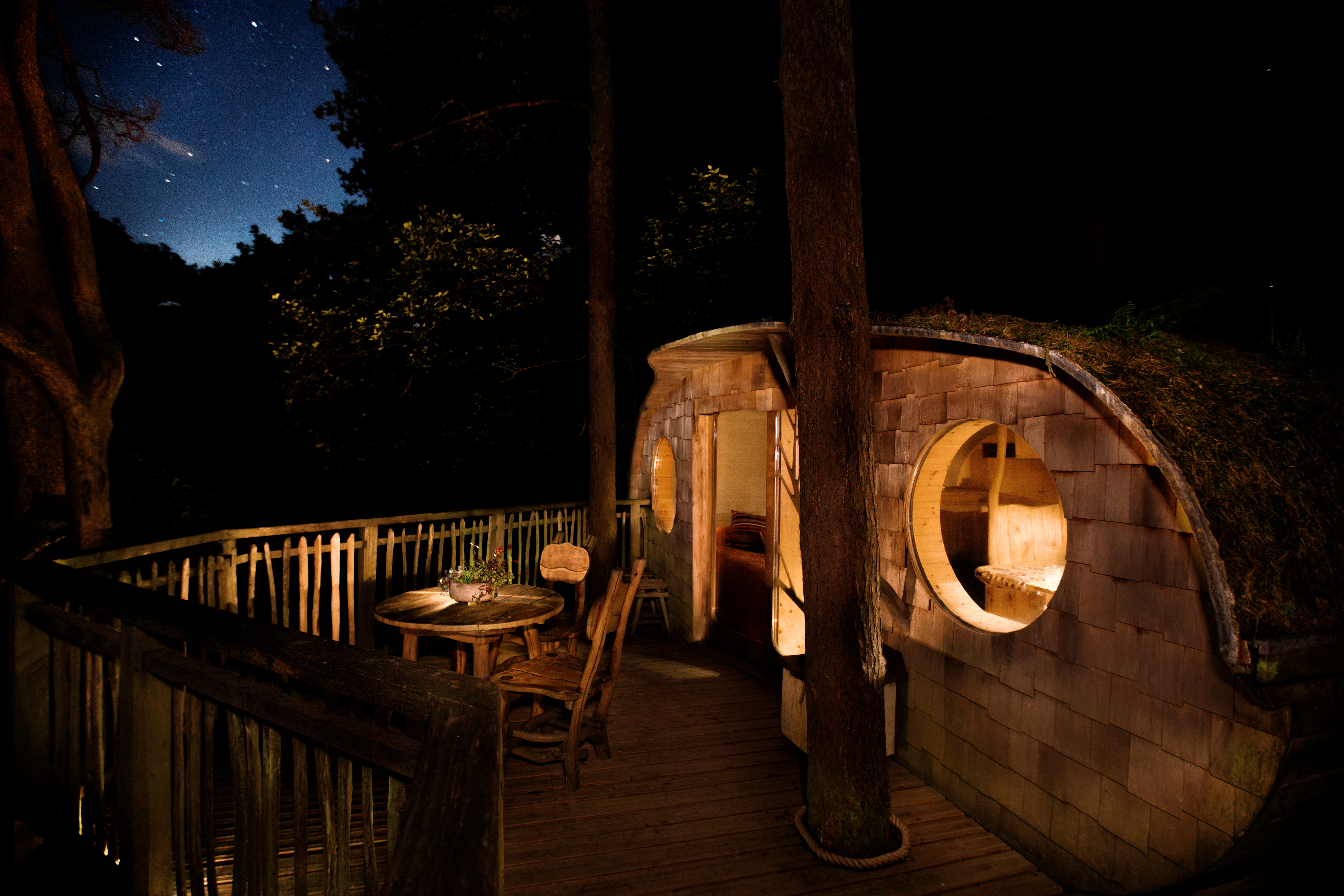
John, owner of the Larch Cabin, recommends harnessing the power of the sun: “the cabin has eight 350-watt solar panels on the roof that provide power to a 200ah lithium battery. This is normally able to power the lights, water pump, fridge, socket for charging phones and a few other small things.”
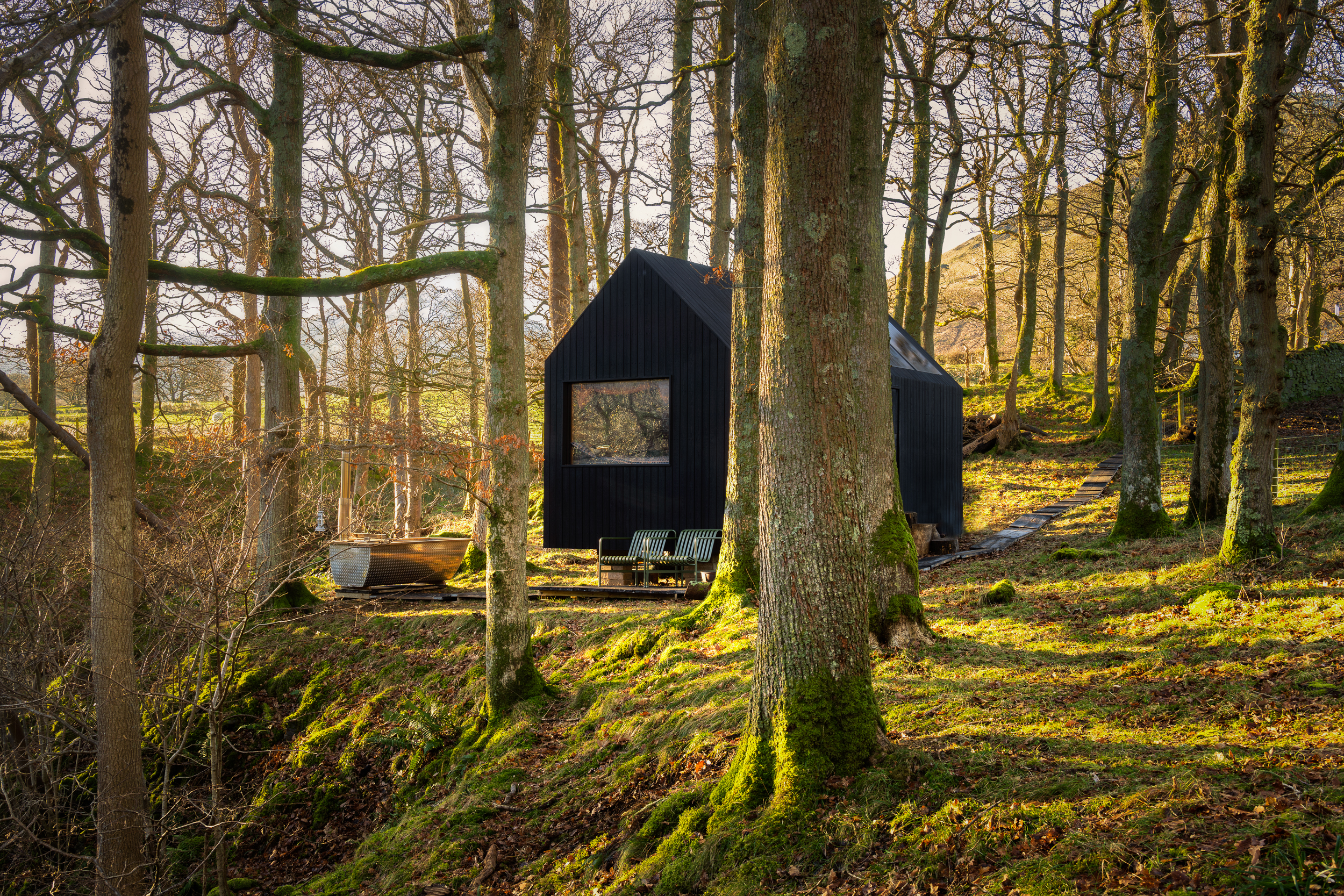
Larch Cabin
“Through winter, when there is less daylight hours, we are able to use a generator to top up the battery if needed. The fridge is the biggest user of power. We don’t use wind at the moment as it’s not as reliable as solar, but we are going to be developing a hydro generator to use in streams and rivers nearby,” says John.
Mark from Snowdonia Treehouse adds: “there are whole set of alternative energy options, such as water powered fridges and 12v composting toilets that can really make your Tiny House into an eco palace.”
Keep warm in the winter months
Architectural designer and TV presenter Charlie Luxton thinks we’re at a really exciting time for off-grid properties: “Passivhaus principles of insulation and thermal modelling combined with the latest battery storage technology and photovoltaics mean the dream of a comfortable, sustainable, off-grid home can now be a reality.”
John, who owns an off-grid Larch Cabin in the Lake District, is experiencing this reality: “a wood burning stove is a must. It provides dry heat in a small space, so it doesn’t cause any condensation, and it can also be used for the cooking at the same time, and of course is very cosy - the whole process of chopping wood and lighting fires is a calming satisfying experience.”
Natasha Merchant, owner of Hyde, a company that designs and builds cabins, agrees and suggests combining the wood burning stone with sheep’s wool insulation: “it’s the business - super warm and insulated for winter months, retaining all the heat from the wood burning stove and keeps it cool in the summer months. Plus, it is a truly sustainable insulation product, which we love.” Combine these measures with thick blinds to keep the heat in during the winter and having double glazed windows where possible.
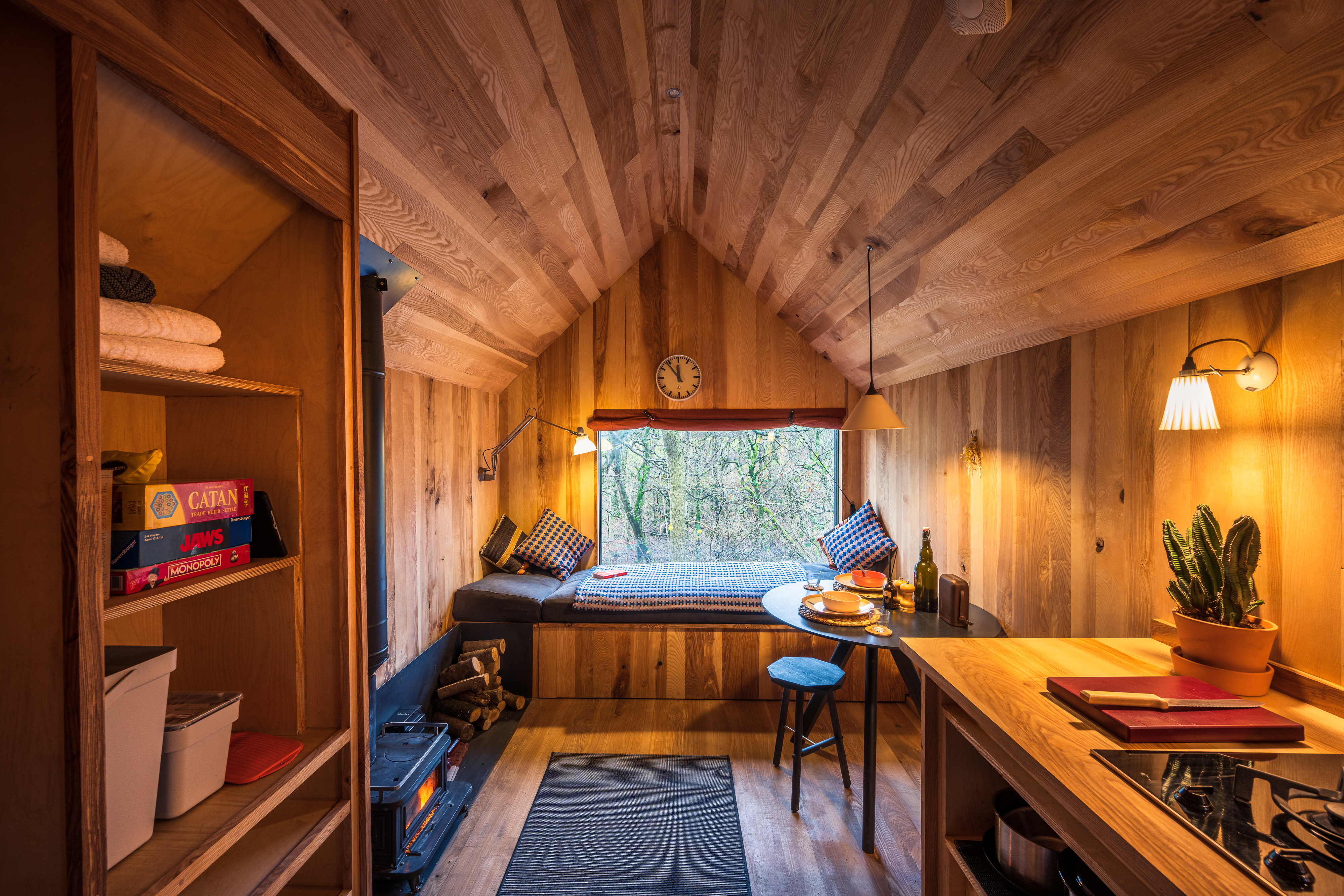
Larch Cabin
Save money without a mortgage
Tiny Houses offer a solution to high house prices and big mortgages and allows people to own a home, but not lose a significant chunk of their income to their mortgage. Chris March, from Tiny Eco Homes UK, pays only £15 a month to run his home - a 180 square foot cabin on wheels, complete with two floors, two bedrooms, a shower room, living area and kitchen complete with dishwasher. His outgoings on his 2-bed house previously was £900.
John, who owns Larch Cabin, thinks that “a main benefit of tiny living is that your cost of living is so much less – you don’t have a mortgage, your bills are reduced by using solar or wind for power and it allows you to spend the money on things that really matter.
Katie Anderson, of Parlous & Palm, who lives in her Tiny House, agrees: “ Tiny House living costs are probably a fourth of what the average renter pays for an apartment or typical mortgage so it allows you to live more freely and not have money stress hanging over you.”
Tiny House floor plans
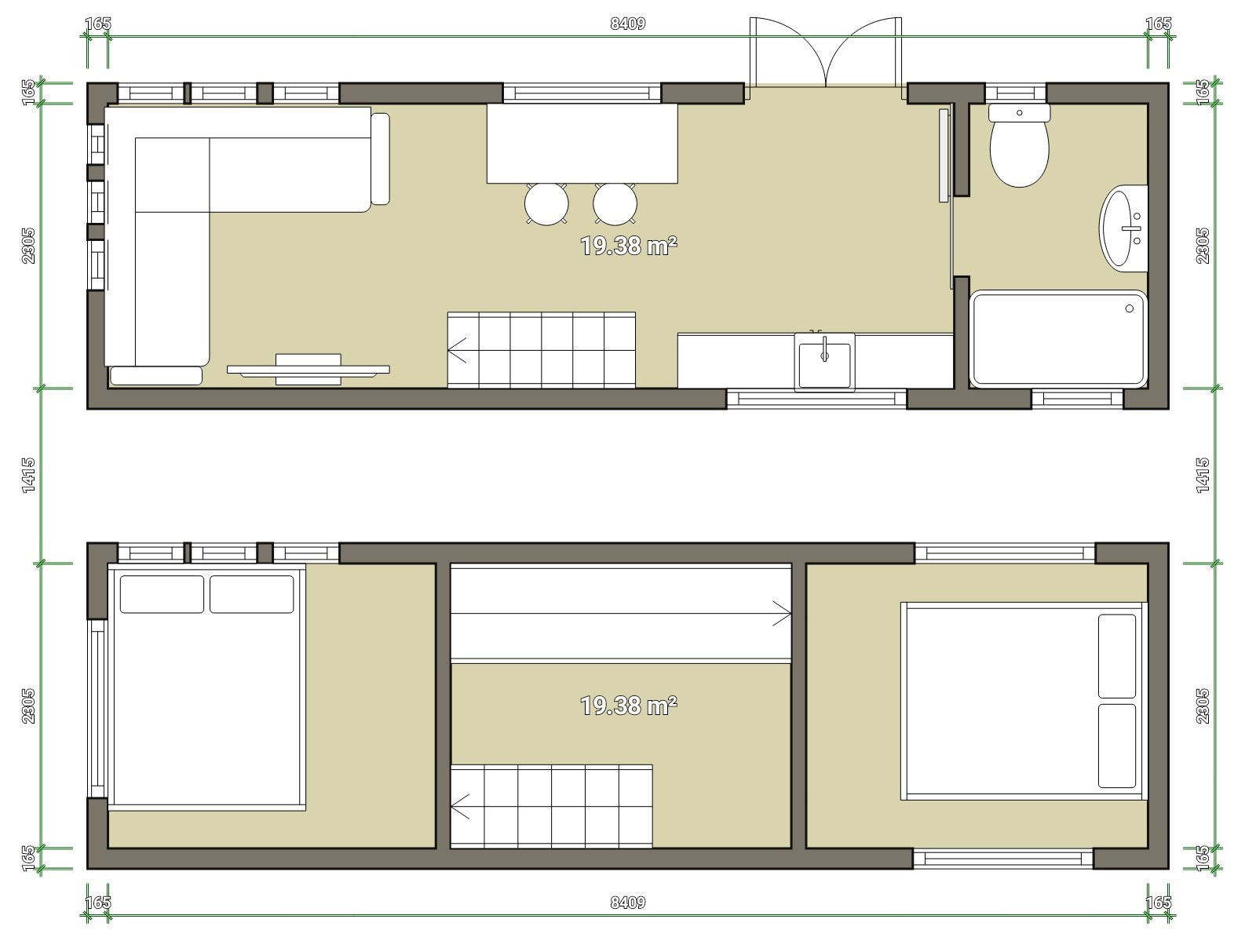
Tiny Houses come in all shapes, sizes, and forms, but they all enable simpler living in a smaller, more efficient and clever use of space. And where would a Tiny Houses expert guide be without floorplans? Most tend to be under 400sq ft (37 sq. m approx.) and whether they are set on a foundation or on wheels they are generally independent structures.
Many make the most of high ceilings and put the bed (s) on the mezzanine floor above as shows on this floorplan from Tiny Eco Homes UK.
Tiny House prices
Charlie Luxton, Architectural Designer and TV presenter, rightly points out: “as always cost is very hard to pin down, it will depend on the size and specification and how much of the work you can take on yourself.”
As a guide, Chris March sells his Tiny Homes, fully kitted out, for £45,000 upwards and you can now buy a Tiny House through the Ikea Tiny Home Project: the Ikea BOHO XL model from Escape starts from $47,550.
Rosie, from The Salty Shepherd Hut, notes that with popularity prices seem to have gone up: “The hut cost us £17,000 to build and £5,000 to furnish and equip. This was some years ago and I know the company that made my hut would charge more in the region of £30- £35,000 for the same thing now. I do have it painted every year as I bring it in during the winter for 4 months. I am extremely lucky as we are so near the sea, so it paid for itself with holiday lets very quickly. Location is everything.”
Will Gowland from Architects Holiday points out how much you can save if you DIY it: “if you are a confident DIYer, then building your own tiny home is not as hard as it sounds and can save yourself a lot of money in labour costs. Rather than building something entirely from scratch, upcycling and converting old structures is a great way to start, it will save time, money and the environment. There are plenty of second hand sheds, hides and mobile homes for sale online, which will leave you more money and time to plan the interiors. If you plan your cabin to be wired and plumbed into the mains then factor in some significant infrastructure costs from plumbers and electricians fees.”
Tiny House on wheels
Apart from the benefit of getting around certain building restrictions by showing the planners your home can be moved; wheels on a tiny home give the owner freedom to travel and move to a new location.
Katie Anderson from Parlour & Palm chose a house on wheels for this reason: “if you were to build you would need city planning involved to get proper permits but since we are on wheels we were able to build it however we wanted while following basic safety guidelines. As we rent the land we’re on, we needed our home on a trailer so we can move it when we want to move.”
Though always check first, as Charlie Luxton, Architectural Designer and TV presenter adds: “even if your home is on wheels and on a plot of land, such as farmland, you can only live in it for 28 days, unless you look into planning or permitted development rights.” Or you could put your Tiny House on wheels on a caravan site where it would fall under the caravan rules regulations.
The Tiny House movement: a solution to big issues?
Katie Anderson from Parlour & Palm believes “the Tiny House movement is sort of a solution to bigger issues - housing costs, lack of housing and living sustainably. Portland is expensive and becoming a very packed city with lots of people moving from states where the living costs are higher. There is a huge wealth gap in Portland and natives have a hard time buying homes here now. I also think people are waking up to the human caused destruction to our planet and want to try and reduce their impact.”
Architect George Clarke agrees: “The Tiny House movement allows young people to have independence and their own place that’s affordable. The British Planning system should provide a way for young people to build Tiny Houses, there are so many benefits: it’s cheaper – both in terms of build and your running costs. And they’re sustainable - using fewer materials, which are often repurposed, so there’s less impact on the environment.”
The tiny life provides huge financial advantages and the ability to live a lifestyle with more freedom. Keen to follow Chris’ lead and jump on board?
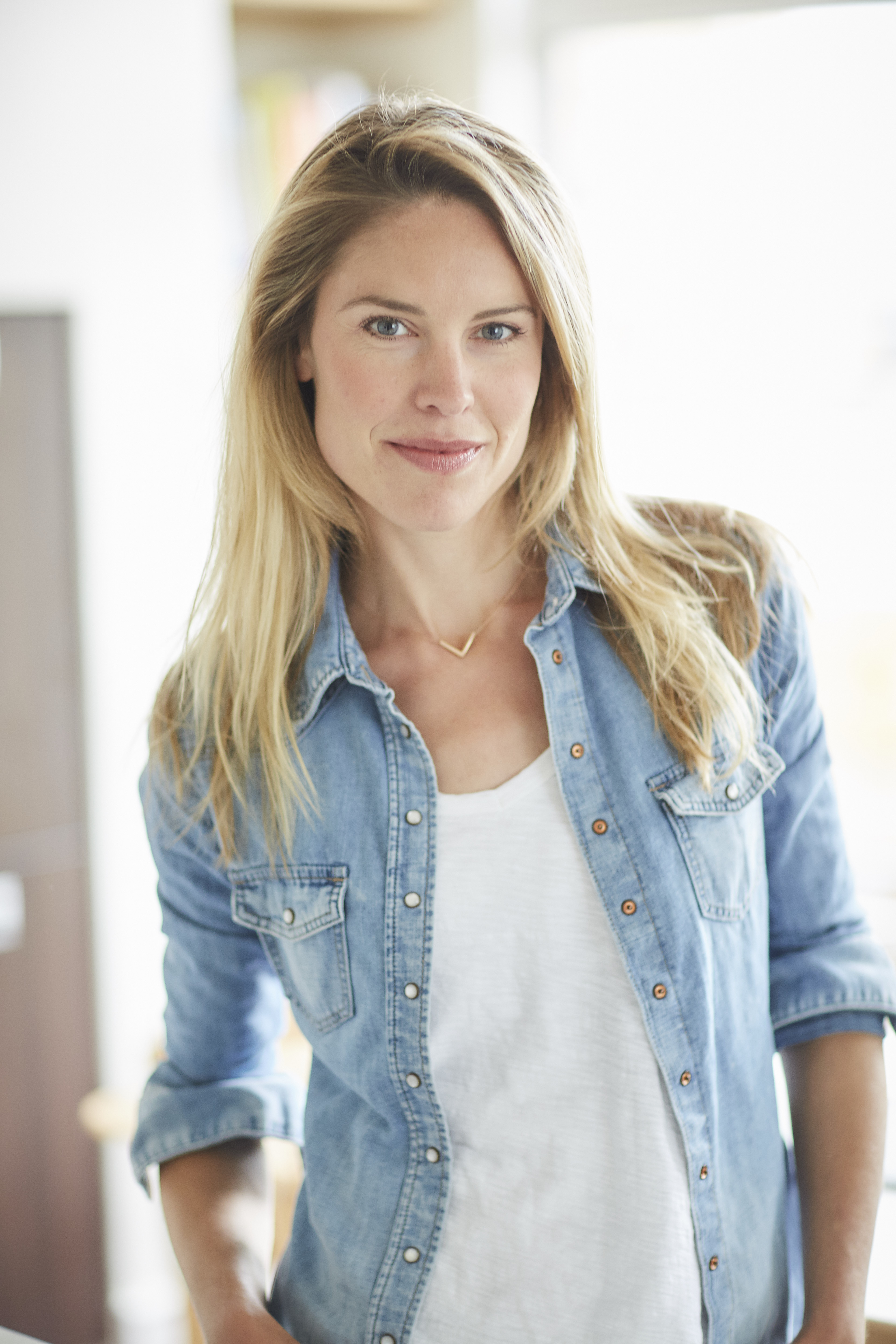
Jo is a serial property renovator, relishing the challenge of taking a tired, lack-lustre property and realising its potential. Growing up under the wing of a property renovator father, Jo’s first experience of DIY was with her Fisher Price toolkit as a four year old. Now with many property projects under her belt Jo has learnt how to renovate on a budget with careful project management and well considered spatial and interior design. Jo is a regular presenter for the Homebuilding & Renovating Show, contributor to the magazine and founding partner of Mae House Design
