Should You Choose a Kitchen Island or a Breakfast Bar? Experts Weigh-in on the Debate
They may look alike, but designers break down the real differences in form, function, and everyday practicality

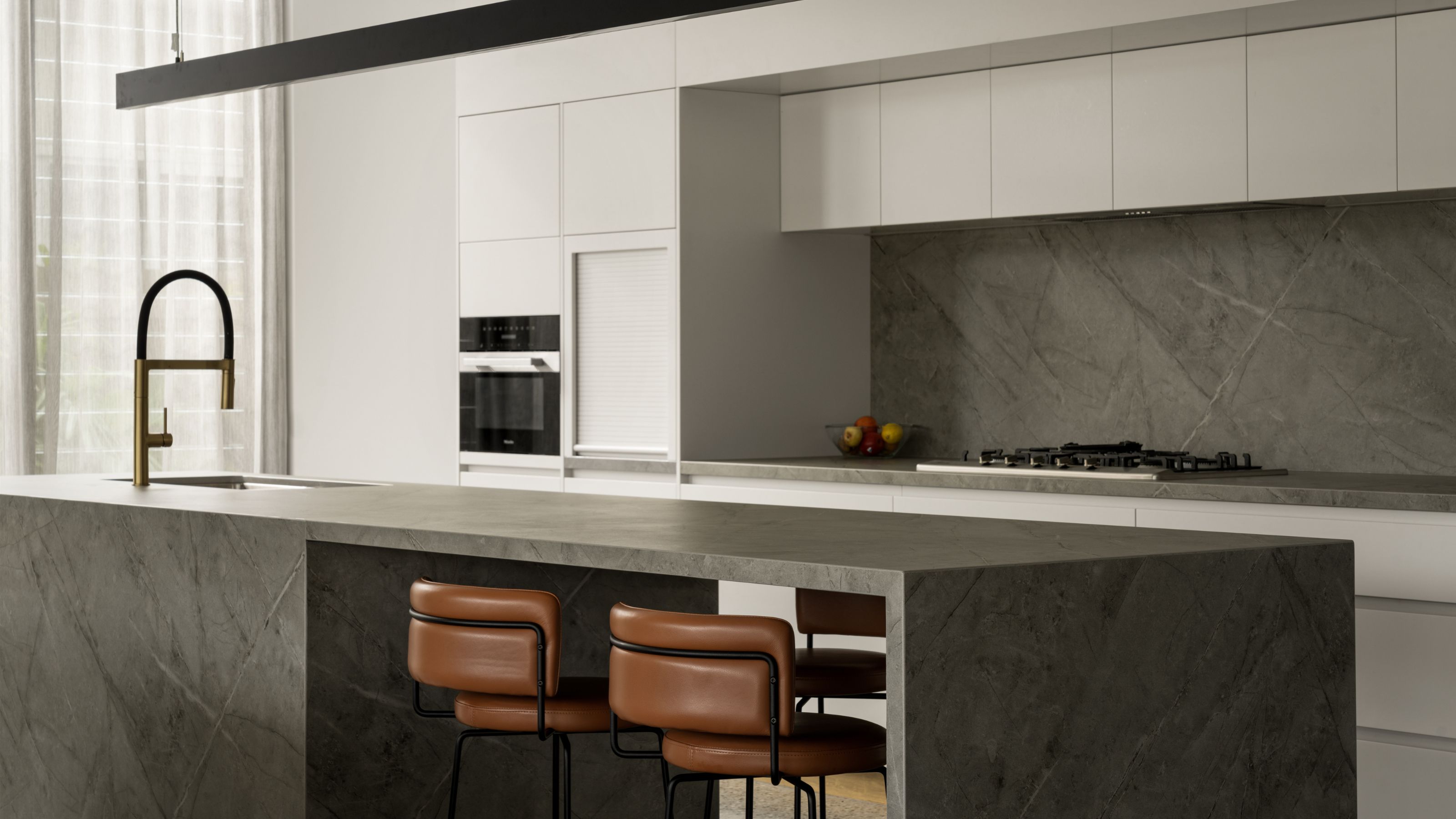
The Livingetc newsletters are your inside source for what’s shaping interiors now - and what’s next. Discover trend forecasts, smart style ideas, and curated shopping inspiration that brings design to life. Subscribe today and stay ahead of the curve.
You are now subscribed
Your newsletter sign-up was successful
When designing a kitchen with practicality and ease of use in mind, extra countertop space can be incredibly useful. Case in point: the value of kitchen islands and breakfast bars. These extended work surfaces can be especially helpful in a busy kitchen, with multiple cooks or in a multigenerational home.
Interestingly, while many people believe they’re quite similar, designers remind us that they actually serve different functions and are better suited to different layouts. Sure, both provide great spots for eating or prepping food, but they tend to work better in different scenarios.
So, what’s the difference between a kitchen island vs breakfast bar? And which one is best suited to your needs? To give you the lowdown up front, it probably depends on the size of your space. Kitchen island ideas tend to win out for practicality, but only with the right size of room, and breakfast bars or peninsulas can be a really effective alternative. Here's what you need to know.
Kitchen Island Vs Breakfast Bar: What's the Difference?
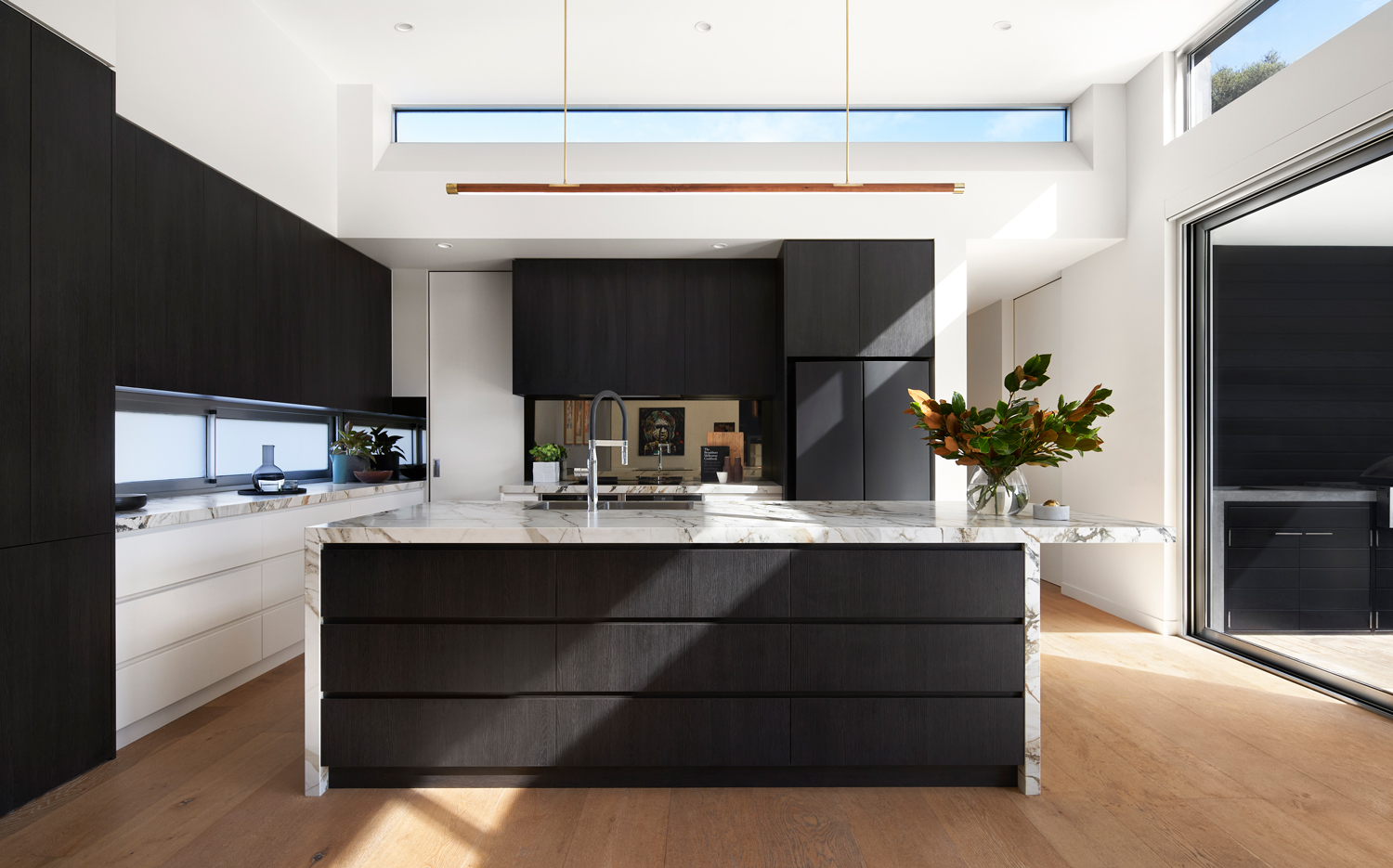
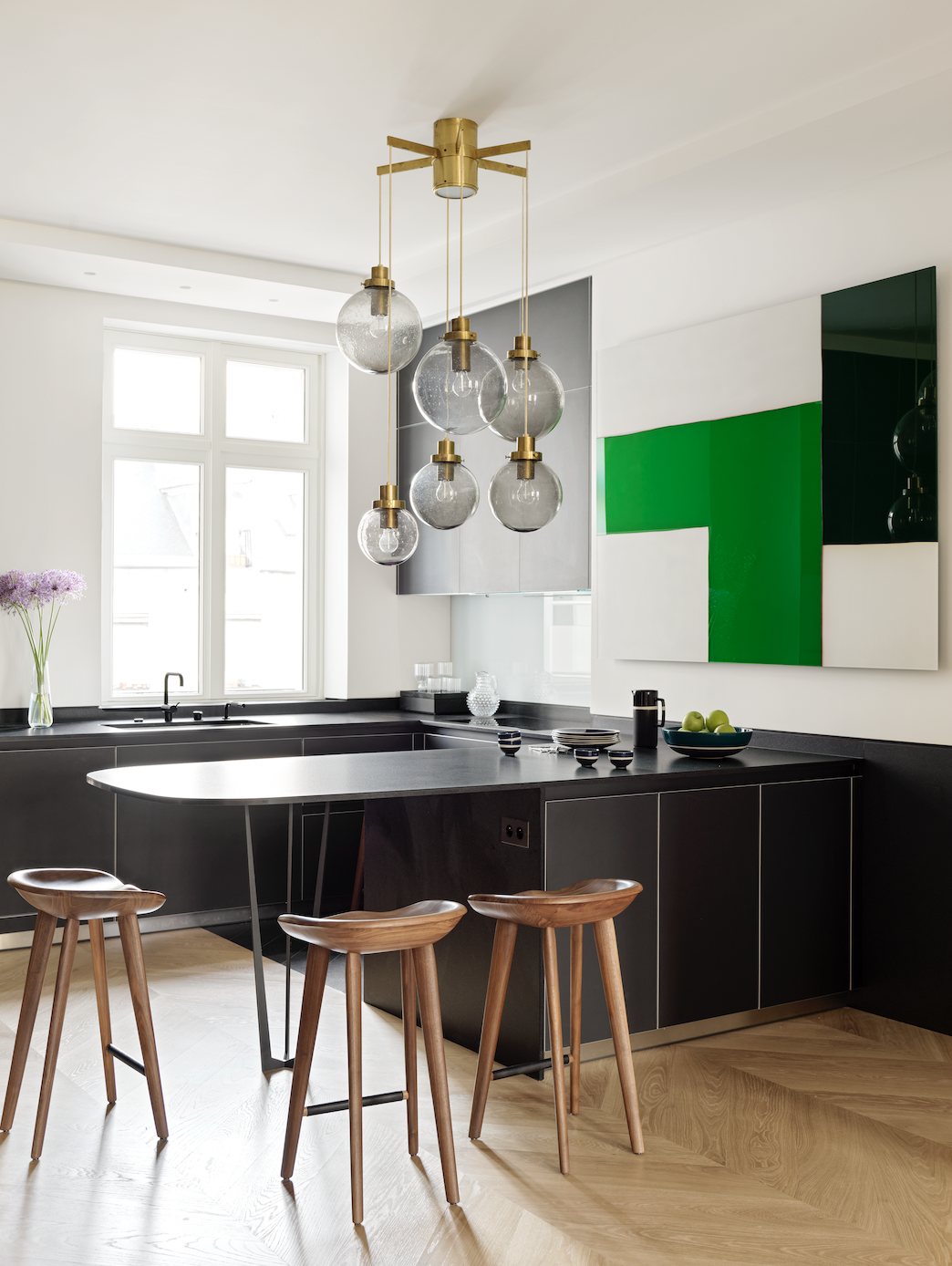
While both serve as central features in a kitchen and often overlap in function, they’re not quite the same.
"A kitchen island is typically a freestanding unit positioned in the middle of the kitchen, offering additional prep space, storage, and sometimes appliances like a sink or cooktop," says Richard Misso of The Stylesmiths. "It’s multifunctional and works well in open-plan layouts where space allows."
This unit can also include extra cabinets and drawers, making it especially useful for storing pots, pans, utensils, and other kitchen essentials.
"A kitchen breakfast bar, on the other hand, is generally more compact and often designed as a peninsula—attached to a wall or cabinetry rather than freestanding," shares Amy Hicks, lead designer at Blakes London. "It’s suited to quick, informal meals, and while stylish, it may not offer the same level of comfort or versatility as a full island." The breakfast bar usually seats two to four people, depending on the length of the bar, and has an L-shape, or around-the-corner layout.
The Livingetc newsletters are your inside source for what’s shaping interiors now - and what’s next. Discover trend forecasts, smart style ideas, and curated shopping inspiration that brings design to life. Subscribe today and stay ahead of the curve.
"Usually, a breakfast bar is better suited to a compact kitchen, whereas an island complements a larger, open-plan design," adds Al Bruce, founder of Olive & Barr.

Richard Misso is the Creative Director of The Stylesmiths. Established in 2014 his notable award-winning design practice has offices in London, Melbourne, Sydney, Brisbane, and the Gold Coast, Australia. At the heart of his philosophy is the belief that high-level interiors should be more accessible. His mission is to deliver authentic, bespoke interiors that reflect the client’s style and needs, creating meaningful spaces that are client-centric.
When to Opt for a Kitchen Island
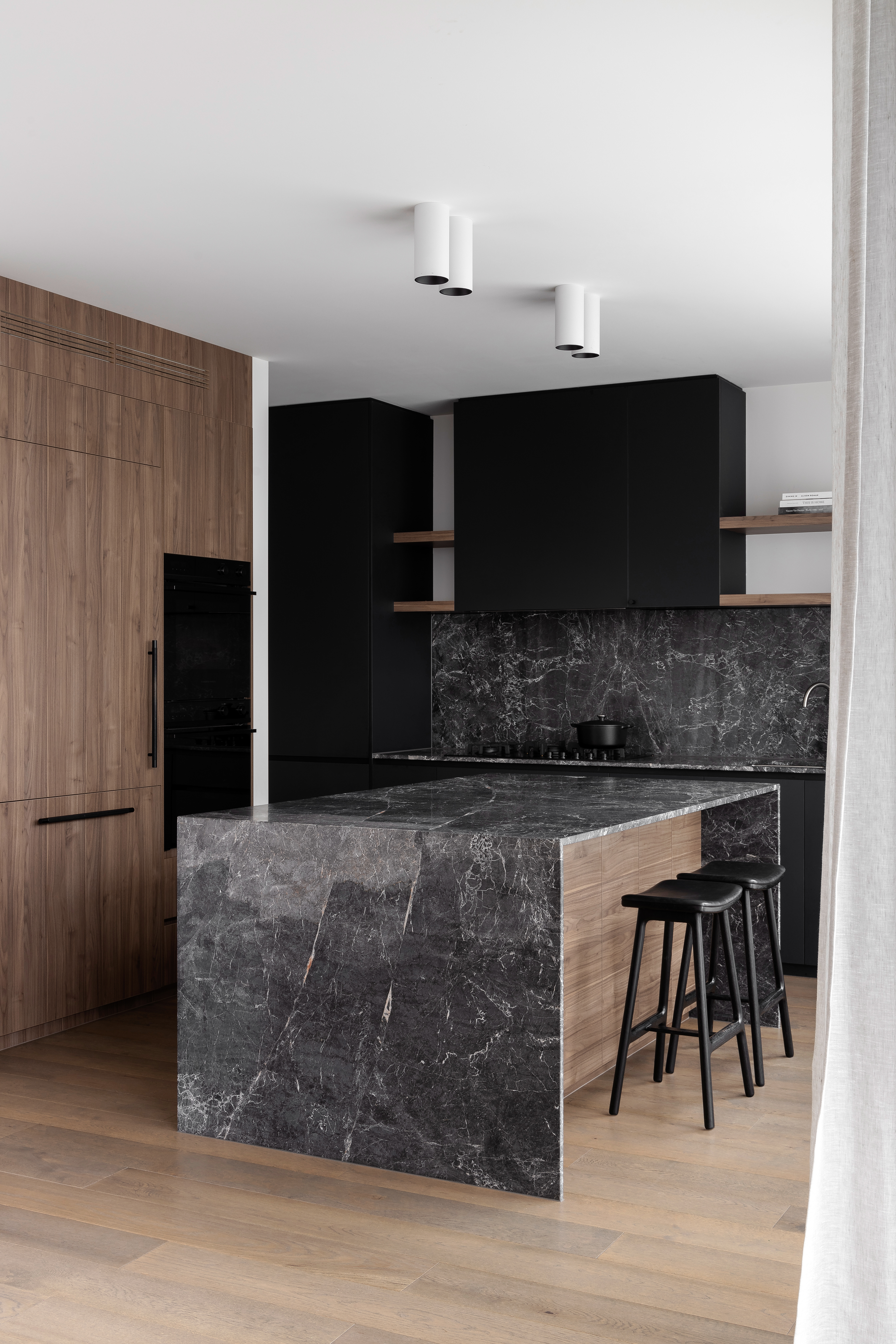
A kitchen island serves more than just functional needs — it also becomes a social hub where family and friends can gather, making the kitchen feel more interactive. This bold, expansive feature is ideal for medium-to-large kitchens and is especially useful in multigenerational households, where there’s often more than one cook in the kitchen. If you have children and are constantly battling clutter, an island offers a great place to keep all the miscellaneous items tucked away and out of sight.
"If you’re planning a kitchen and the space and layout permit, we usually recommend incorporating a kitchen island," says Richard. "It offers more flexibility in terms of function — it can house storage, appliances, and serve as a social hub all in one. Islands are ideal for families or those who love to entertain, as they create a natural gathering point while allowing plenty of room to work."
An island also acts as a bold design statement. "It often anchors the room and sets the tone for the entire kitchen," shares Simon Ribchester, head of design at Beams.
Finally, it can serve as a beautiful, welcoming divide in an open-plan kitchen. Al of Olive & Barr adds, "An island anchors the design and draws the eye to where the action takes place. Often a homely and personal area of the kitchen, it’s a place to display flowers, arrange your favorite cookbooks, and, most importantly, entertain and cook."

Founded in 2022, Beams makes home renovation simpler and greener. Its software streamlines every step of the process, from planning and design to finding trusted contractors. Beams helps homeowners and contractors make eco-friendly choices at the point of renovation, reducing carbon emissions and improving energy efficiency.
What Are the Drawbacks of a Kitchen Island?
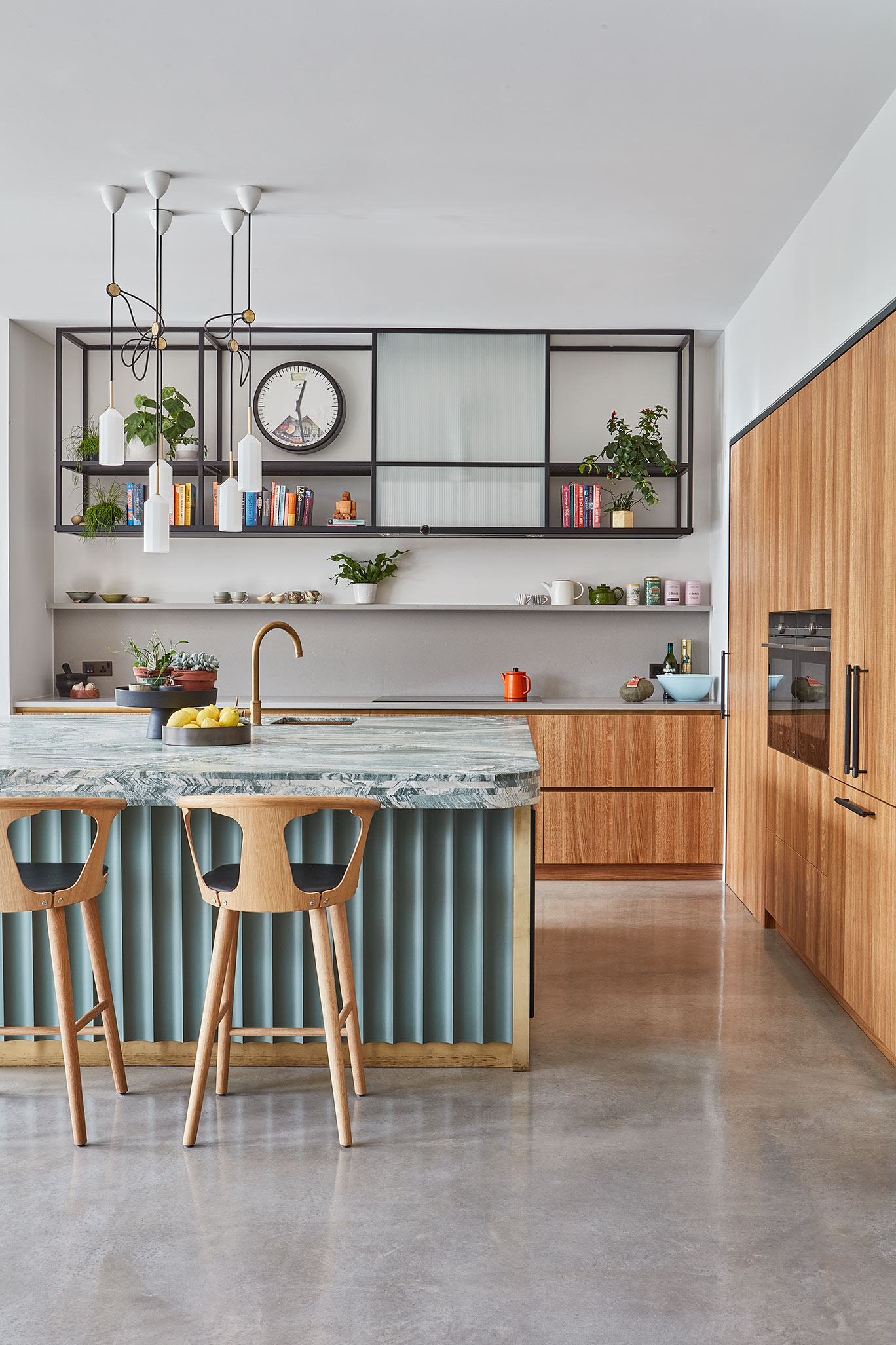
As useful and practical as a kitchen island may seem, it can be disadvantageous in certain situations.
"The layout of the existing kitchen needs to have ample space for a comfortable island," shares Aishwarya Govind of House of Ruya. "A badly positioned island will only lead to further challenges."
Structurally speaking, "an island should be at least one meter wide if it includes seating, and there should be at least one meter of clearance on all sides for comfortable movement—90 cm at a minimum in tighter spaces," advises Amy of Blakes London. This is an important consideration when planning to incorporate one into your kitchen.
"In a small kitchen, an island can feel disconnected and awkward," notes Molly Kidd of Molly Kidd Studio. "It can block flow and create bottlenecks if not thoughtfully placed and designed. And let’s not pretend that extra countertop doesn’t become a magnet for mail and random clutter."
Budget-wise, kitchen islands can also be quite costly, especially if you opt for high-end materials, expensive kitchen island lighting and finishes, or want to incorporate multiple storage elements. They often require more materials and labor, which can significantly increase overall expenses.

Aishwarya Govind believes that each space possesses its own unique soul. She embarks on a journey of discovery with her clients, delving into their dreams, desires, and inspirations to co-create spaces that reflect their essence and aspirations.
When to Opt For a Breakfast Bar
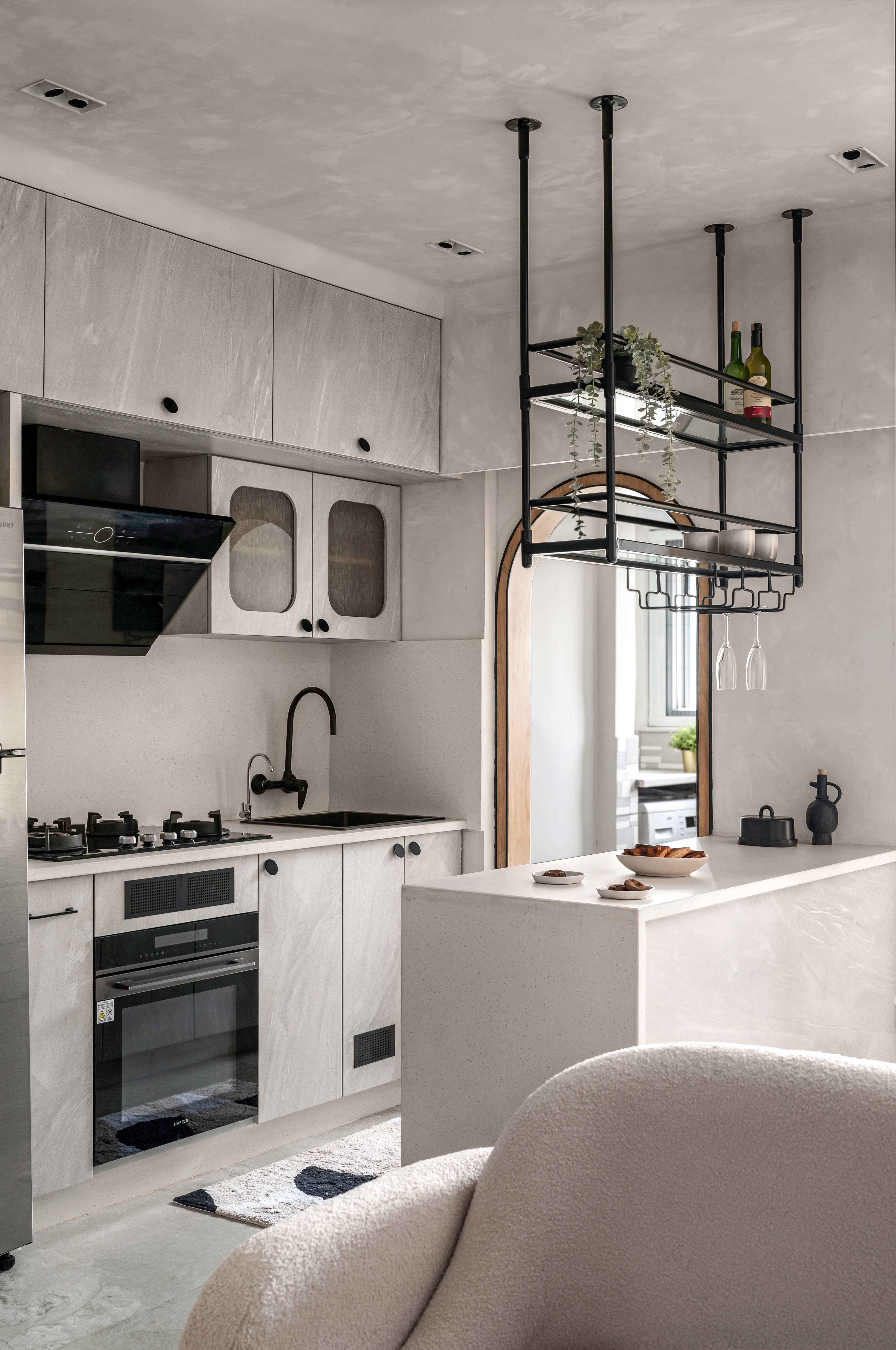
A breakfast bar is perfectly suited to small kitchen layouts or open-plan spaces. Simon of Beams adds, "These offer a casual spot for dining or quick catch-ups, usually with a lighter, more streamlined feel. If your kitchen allows, you can even combine the two by adding stools or seating to one side of your island—bringing in that breakfast bar functionality without compromising on workspace or style."
In smaller homes, a breakfast bar can serve as the perfect little escape. "It can be that calm, cool, and collected space for quick chats, coffee, or a spontaneous glass of wine," says Molly. For those seeking additional prep space or a countertop to place dishes, extending base units or creating an L-shape can accommodate a breakfast bar without needing a separate unit.
"A breakfast bar is a great spot for informal dining or casual meals, especially in homes without the space for a large, formal dining area," says Aishwarya.
These are also a more budget-friendly option, requiring fewer materials and being easier to install, which is ideal for those working with tighter budgets.
What Are the Drawbacks of a Breakfast Bar?
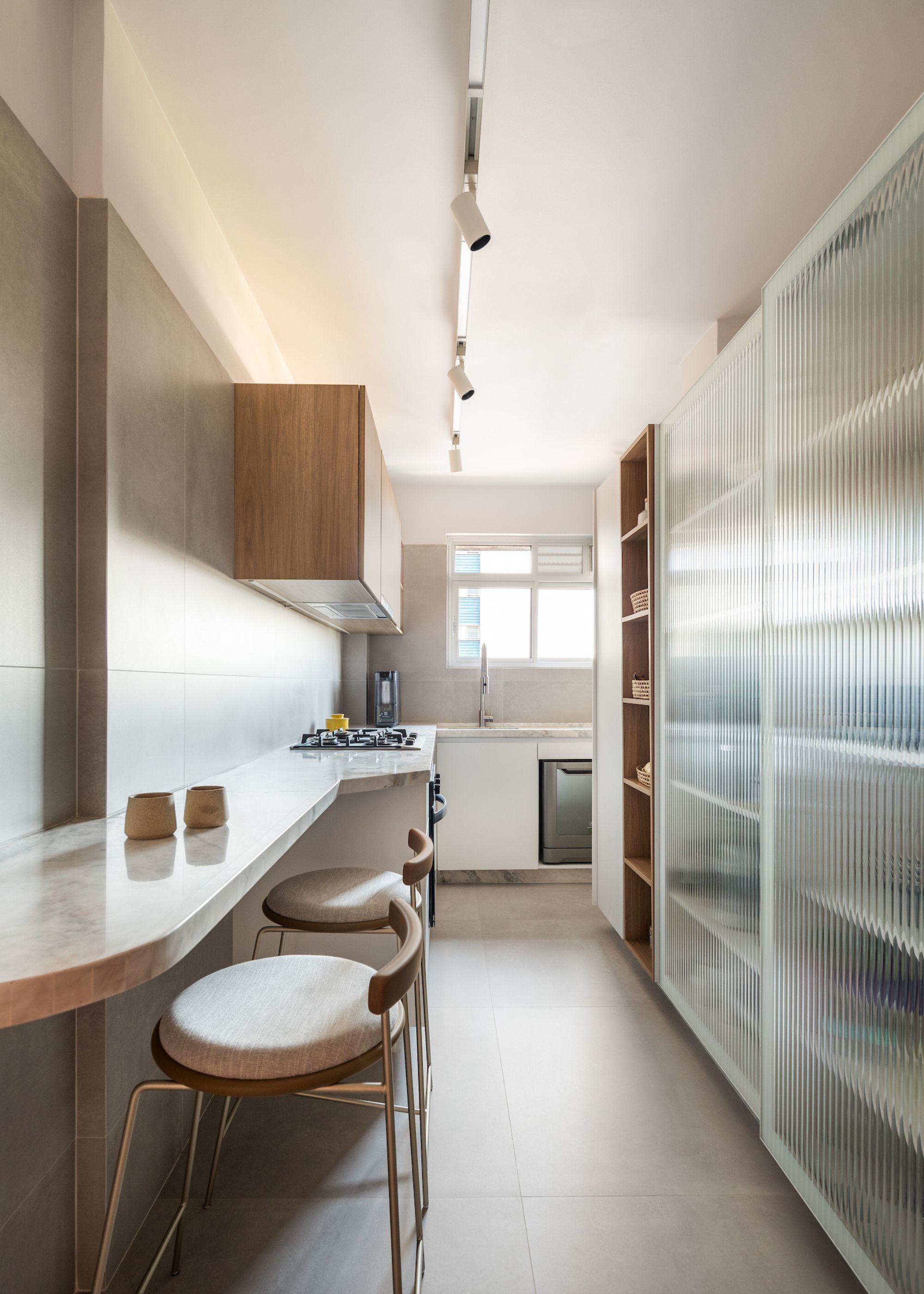
This small yet effective kitchen diner feature requires careful consideration. “Due to their smaller footprint, adding stools can compromise storage or valuable prep space," warns Amy. "If you already have a dedicated dining area, it’s worth weighing the benefits of including bar seating at all. And if it’s your only dining option, think carefully about how many stools you plan to fit—seating more than two or three people in a row can feel cramped and less sociable."
A breakfast bar also tends to be perched higher, often requiring bar stools. "Finding the right ones can be tricky, and without thoughtful curation, you can easily end up with bulky or clunky pieces," says Molly. "And without the right styling or lighting, it can feel like a design afterthought rather than an intentional extension of the kitchen’s aesthetic."
This countertop can also become a clutter magnet. "Oftentimes, a breakfast nook is part of an open kitchen, and its high visibility and easy access make it a drop zone for all sorts of knick-knacks," says Aishwarya. "And if it’s not designed with sufficient scale and proportion in mind, it can end up being an obstruction, ultimately reducing the kitchen’s functionality."
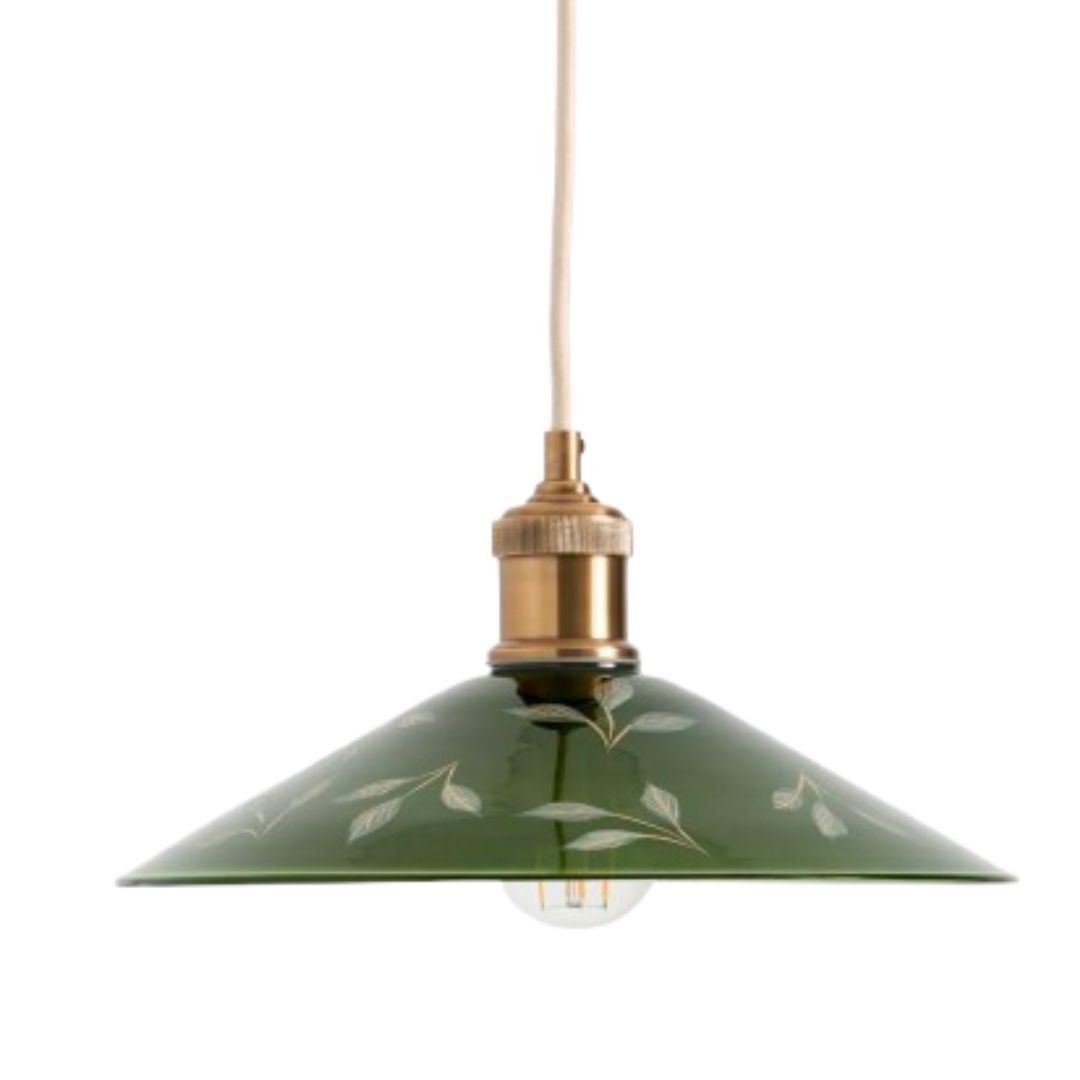
Graceful and compact, this pendant features a delicately etched leaf motif on its glass shade, casting a gentle, ambient glow. Crafted from glass and brass, it’s ideal for kitchens or dining areas and can be installed on sloped ceilings thanks to its adjustable hanging height.
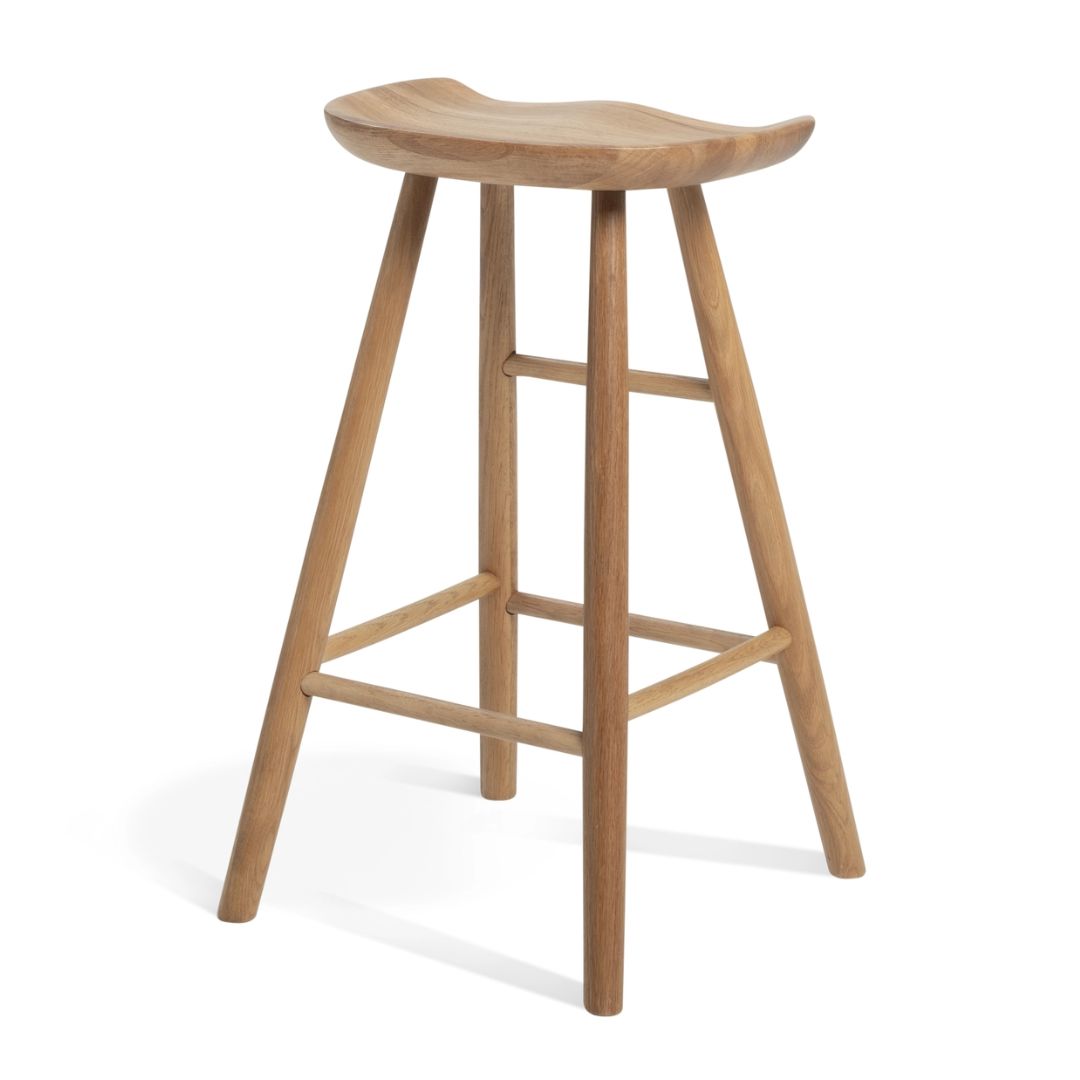
Crafted from solid oak, the Barnwell bar stool highlights the beauty of natural wood grain with its smooth, sculpted saddle seat. Designed for comfort, it features a supportive footrest and sturdy oak frame, making it a timeless addition to any kitchen or breakfast bar. Clean with a soft, damp cloth to maintain its finish.
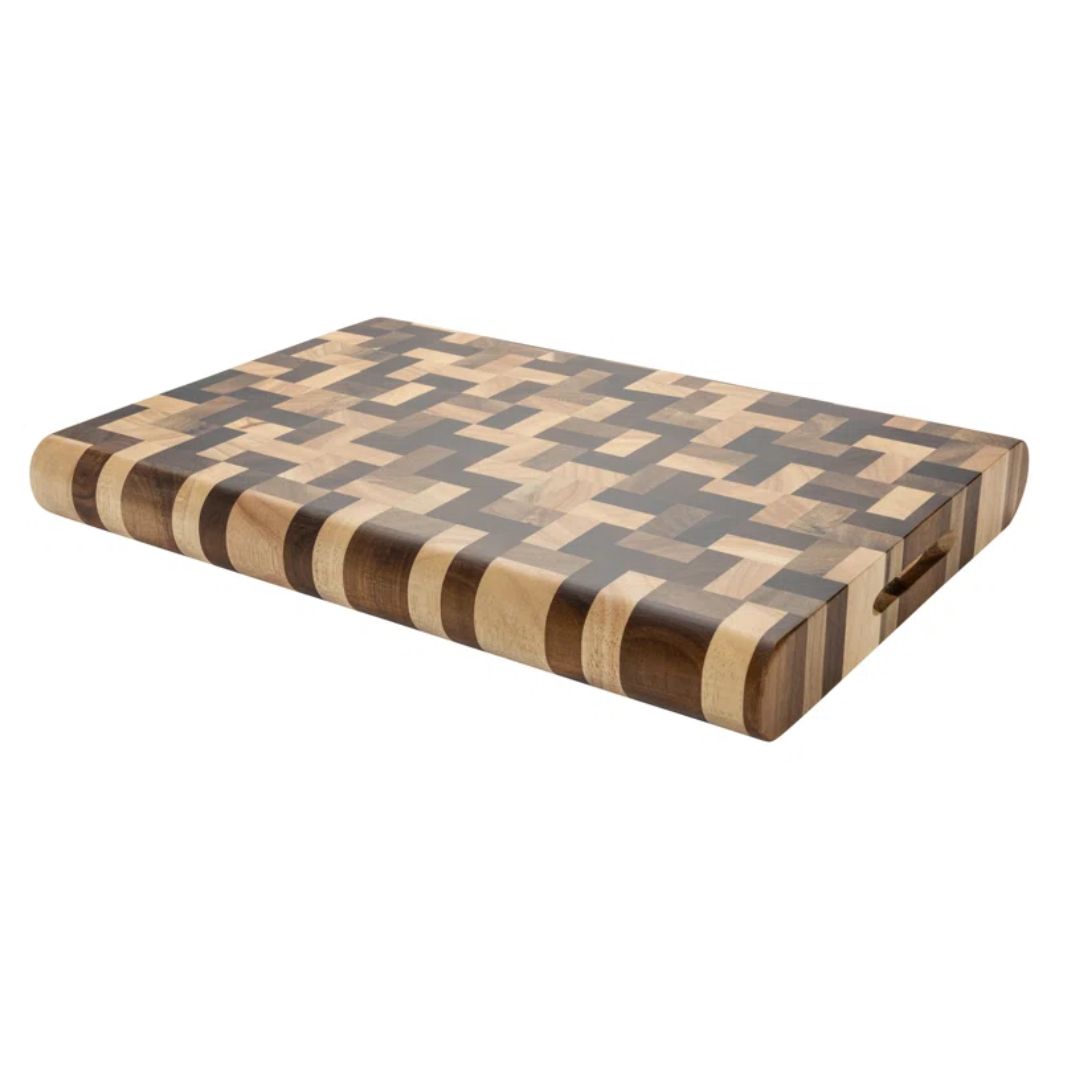
Elevate your kitchen essentials with the Forest collection—an elegant range of wooden chopping boards designed to pair with the brand’s professional-grade knives. Crafted for both form and function, these boards offer the durability and protection every quality blade deserves, bringing a refined to any culinary space.
The kitchen island vs breakfast bar debate is a tough call. "Ultimately, it comes down to how you use your kitchen; if you need a high-functioning prep zone with lots of versatility, go for the island," advises Richard. "If you’re after something more streamlined for casual dining, a breakfast bar might be the smarter choice."
It’s also important to factor in your budget and available space. In a small kitchen, a breakfast bar won’t take up much room and can be built without breaking the bank. In larger kitchens with ample circulation space, an island can significantly enhance both functionality and aesthetics, though it typically comes with a higher price tag than a breakfast bar.

Aditi Sharma Maheshwari started her career at The Address (The Times of India), a tabloid on interiors and art. She wrote profiles of Indian artists, designers, and architects, and covered inspiring houses and commercial properties. After four years, she moved to ELLE DECOR as a senior features writer, where she contributed to the magazine and website, and also worked alongside the events team on India Design ID — the brand’s 10-day, annual design show. She wrote across topics: from designer interviews, and house tours, to new product launches, shopping pages, and reviews. After three years, she was hired as the senior editor at Houzz. The website content focused on practical advice on decorating the home and making design feel more approachable. She created fresh series on budget buys, design hacks, and DIYs, all backed with expert advice. Equipped with sizable knowledge of the industry and with a good network, she moved to Architectural Digest (Conde Nast) as the digital editor. The publication's focus was on high-end design, and her content highlighted A-listers, starchitects, and high-concept products, all customized for an audience that loves and invests in luxury. After a two-year stint, she moved to the UK and was hired at Livingetc as a design editor. She now freelances for a variety of interiors publications.