Inside a former Clerkenwell dairy, transformed by Harvey Nichols' designer
The former dairy features designer Shaun Clarkson's signature flamboyant style.

The Livingetc newsletters are your inside source for what’s shaping interiors now - and what’s next. Discover trend forecasts, smart style ideas, and curated shopping inspiration that brings design to life. Subscribe today and stay ahead of the curve.
You are now subscribed
Your newsletter sign-up was successful
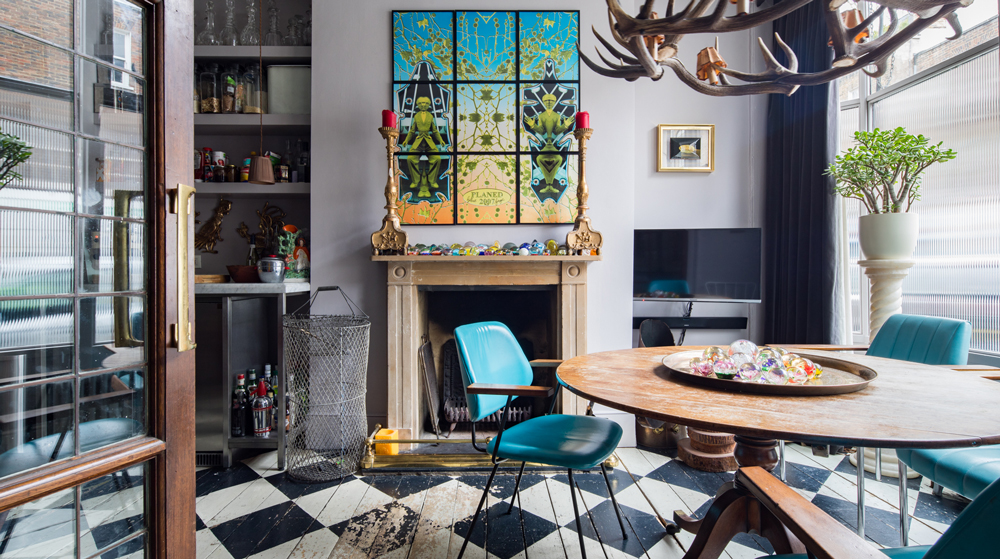
PROPERTY
A former Georgian dairy on Yardley street in Clerkenwell, London, built around 1752, with interiors that are fabulously flamboyant, thanks to owners Shaun Clarkson, designer of The Fifth Floor bar at Harvey Nichols, and his partner, Paul Brewster, who works in fashion textiles.
Shaun Clarkson is known primarily for his commercial projects; he designed Odette's restaurant in Primrose Hill, The Other Palace theatre in St James’s, and numerous other bars, restaurants, clubs, delis, cafes, offices, theatre spaces and hotels – but he also has 12 residential projects under his belt, including his private home in Clerkenwell.
The couple's creative flair comes to life in this Clerkenwell property, which is for rent through The Plum Guide, where design features include a garden room with glass roof and exotic wallpaper, a library-come-cinema room, a canary yellow Chinese carpet and sofa cushion covers made from vintage Dior scarves.
LIBRARY
When Paul and Shaun bought the house in 2006, it was an accountant’s office with grey fitted carpet, suspended ceilings and not a scrap of historical detail. They spent a year renovating, putting back Georgian salvage fireplaces and library doors as well as putting in new bathrooms and completely rewiring the whole property.
In the library room, bookshelves are lined with collections of books and collections of studio ware ceramics and other collections. There are a pair of 1950's chairs upholstered in Maharan fabric, and a vintage Casa Pupo rug.
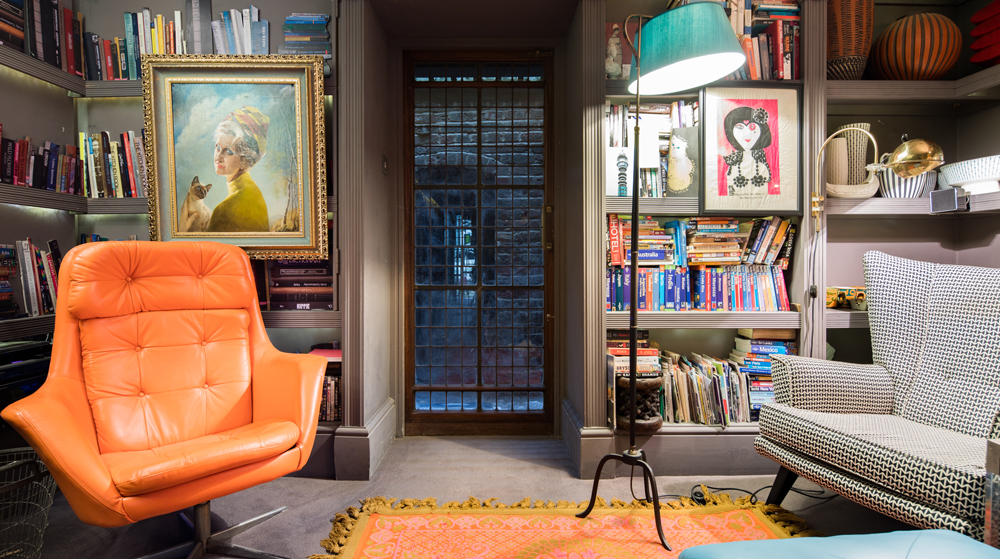
The library room also works as a media room with a drop down screen and projector.
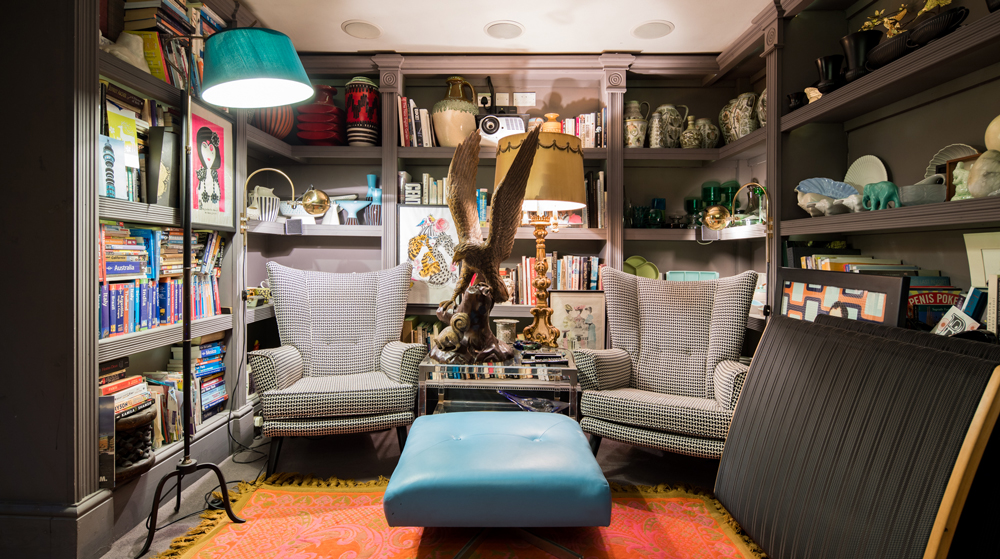
This room is painted the darkest colour in the house, with each floor painted a shade lighter of the same colour as the house goes up.
The Livingetc newsletters are your inside source for what’s shaping interiors now - and what’s next. Discover trend forecasts, smart style ideas, and curated shopping inspiration that brings design to life. Subscribe today and stay ahead of the curve.
GARDEN ROOM
The main living room on the lower ground floor is an homage to Floridian style with the use of the iconic "Bamboo and Parrot" wallpaper combined with the glass roof giving the feel of an historic conservatory. All of the furniture is either custom made or 1950's.
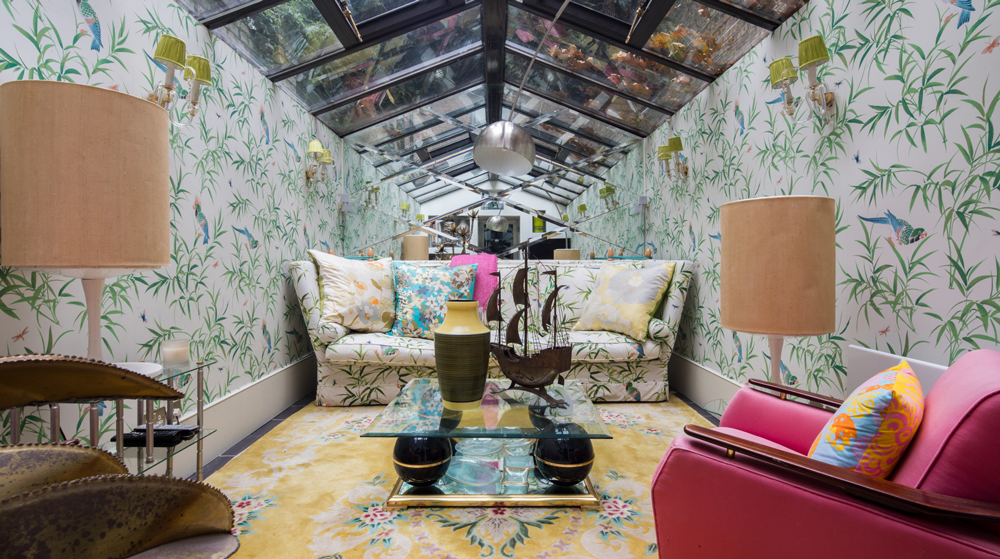
The Murano wall lights are of special note fitted with matching lime green silk pleated shades. The sofa has a collection of vintage Dior scarves made up as cushions all set on a canary yellow Chinese hand tufted floral carpet.
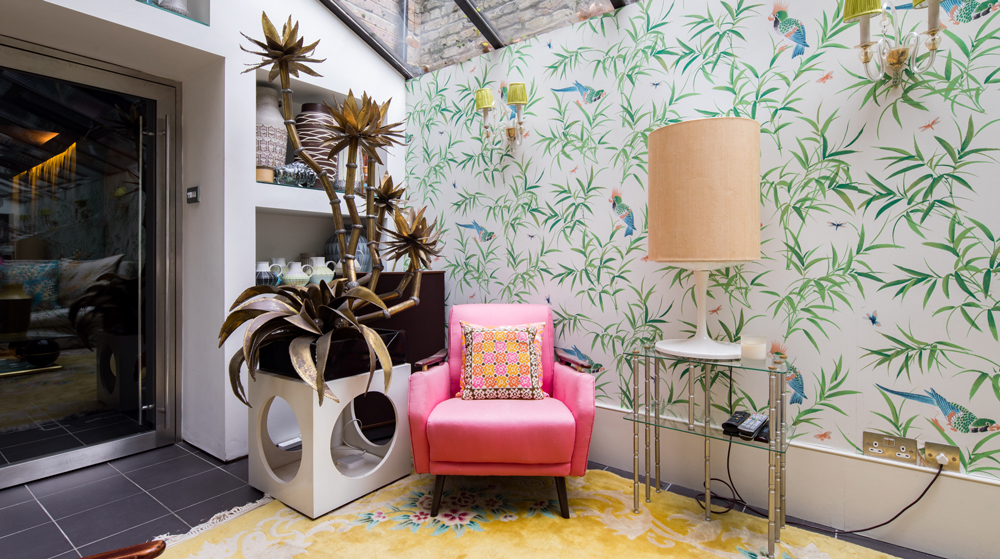
This room has a totally different atmosphere to the rest of the house, creating a visual surprise from the relatively narrow dark hallway into the bright colourful room.
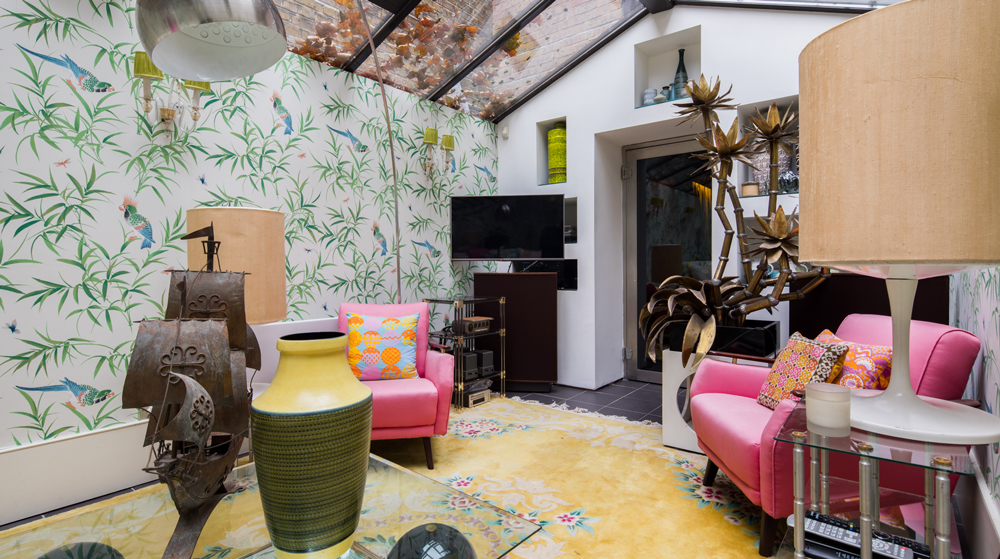
DINING AREA
The dining table (pictured top) is a Georgian monopodium surrounded with contemporary mid-century chairs all upholstered in turquoise leather. The floorboards are hand painted with a chequerboard pattern.
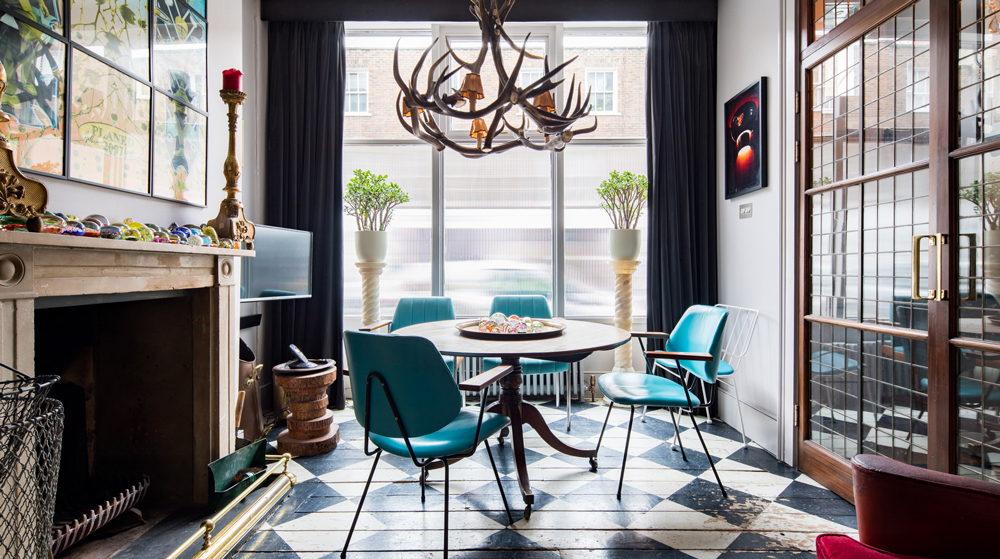
Above the fireplace is a Gilbert and George print which sits opposite a collection of Hogarth Prints referencing the two commentators of London life one contemporary and one from when the house was built.
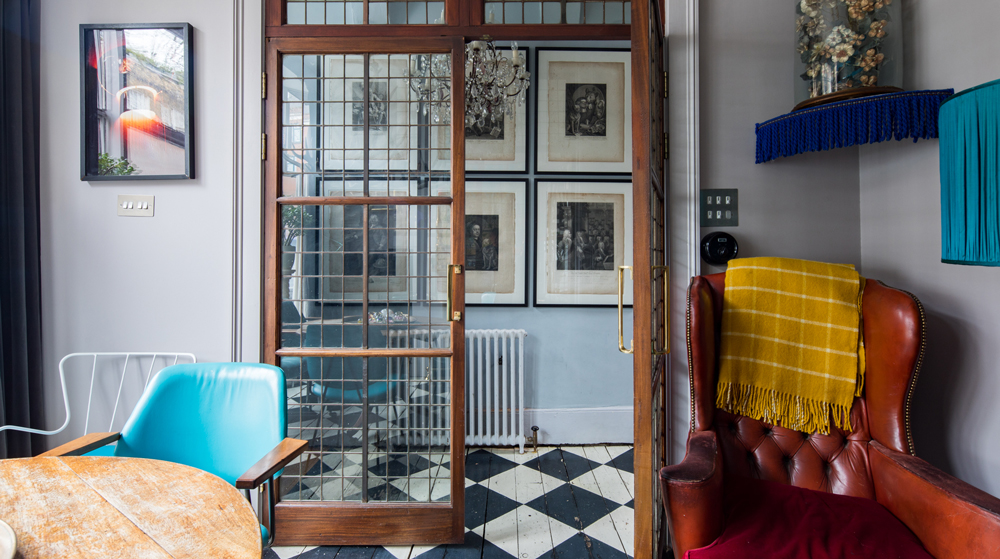
KITCHEN
The kitchen is designed not to look like a kitchen but more like a laboratory, with industrial stainless steel fittings, Carrara marble work tops and a large stone sink.
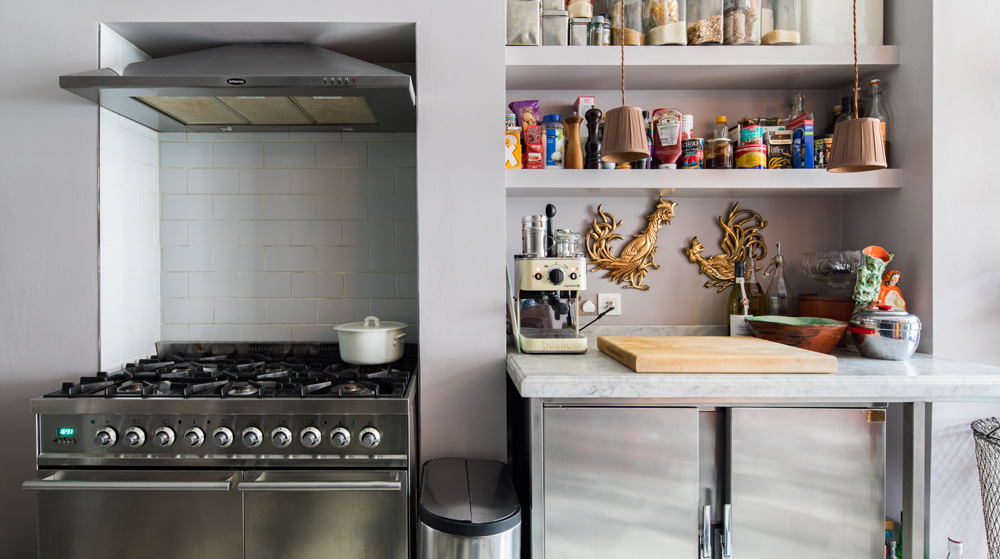
MASTER BEDROOM
The first floor bedroom is probably the grandest looking room in the house. Shaun reinstated the paneling and the original Georgian fireplace. This room is kept deliberately simple with just a leather sleigh bed upholstered in powder blue leather, a chair and the fireplace.
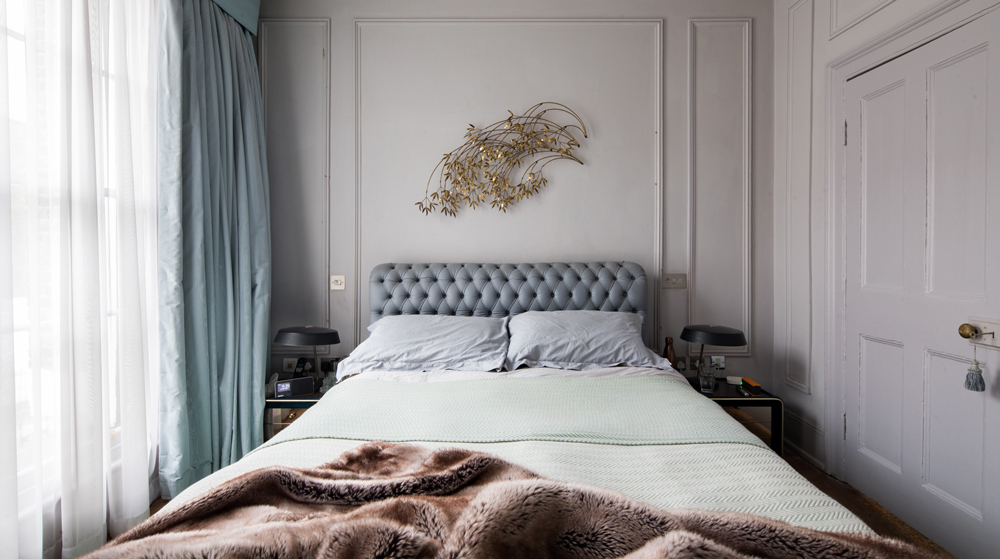
BATHROOM
The bathroom has a Palm Springs vibe with Sunshine Yellow and White geometric patterned tiled walls and floor.
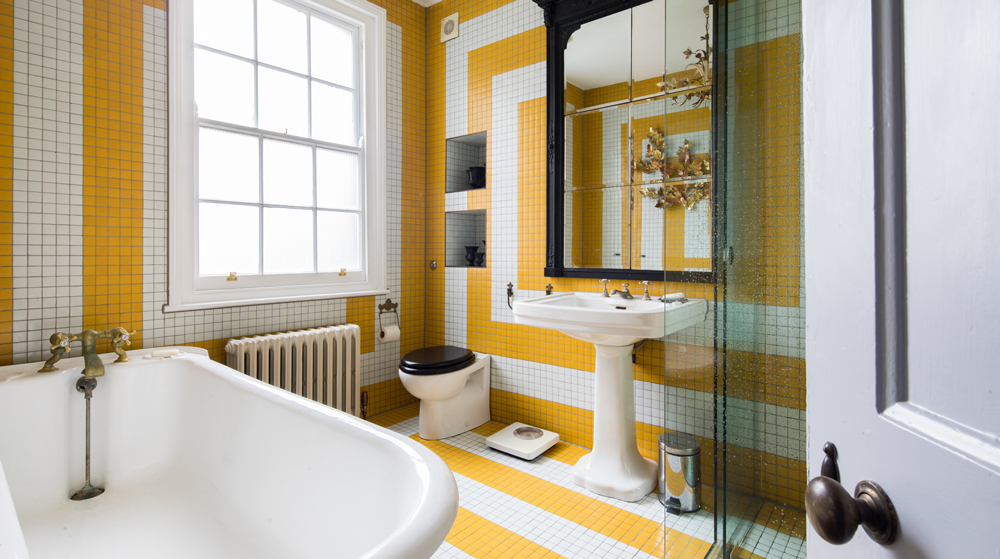
A large chandelier hung with an unusual brass fronds and flowers paired with a brass Curtis Jare Wall relief of autumn leaves.
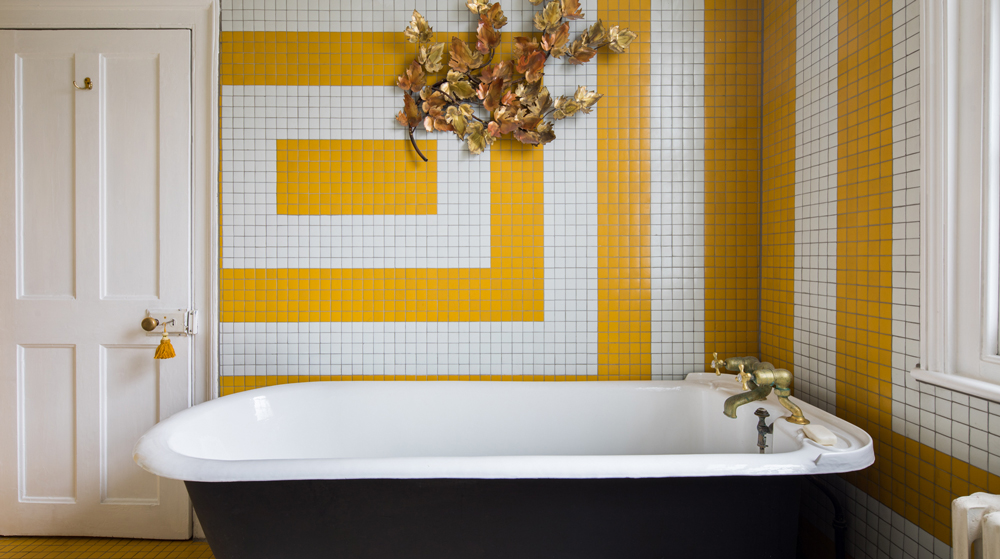
GUEST BEDROOM
The guest bedroom pays homage to Africa with a selection of wood carvings and warrior drums.
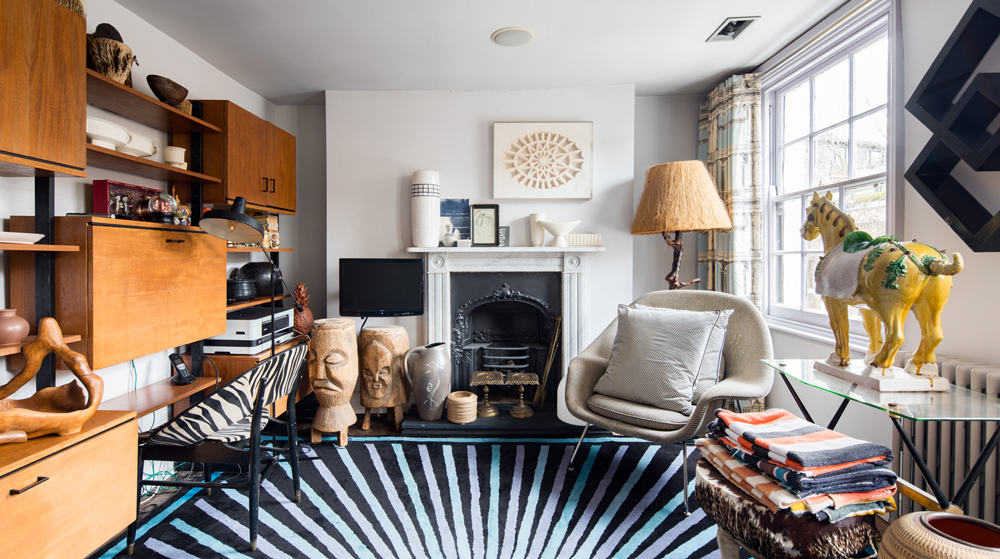
This room is framed by the iconic Procuratie Avio curtains by Fornasetti.
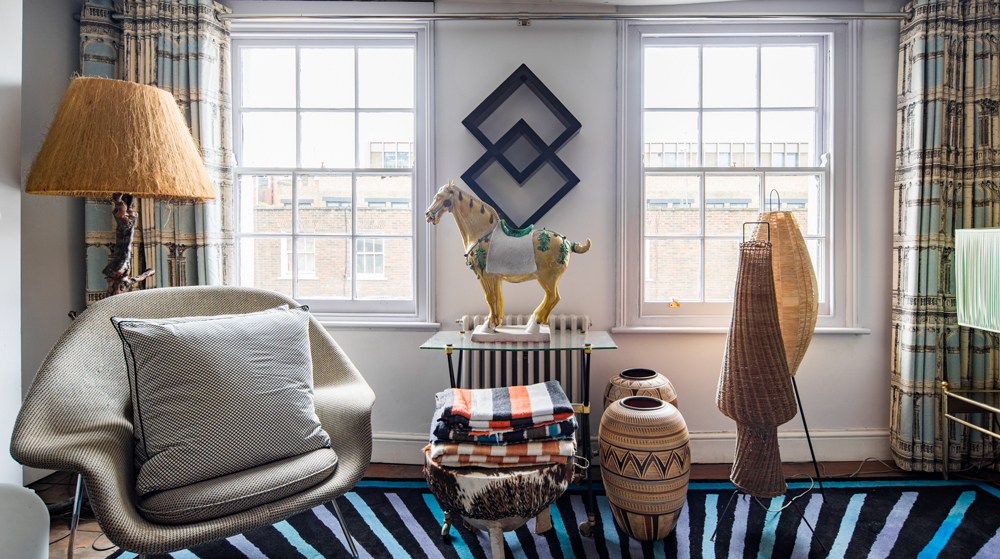
All the carpets in the house are custom made.
The Clerkenwell property is available to rent through The Plum Guide for £468 a night.

Lotte is the former Digital Editor for Livingetc, having worked on the launch of the website. She has a background in online journalism and writing for SEO, with previous editor roles at Good Living, Good Housekeeping, Country & Townhouse, and BBC Good Food among others, as well as her own successful interiors blog. When she's not busy writing or tracking analytics, she's doing up houses, two of which have features in interior design magazines. She's just finished doing up her house in Wimbledon, and is eyeing up Bath for her next project.